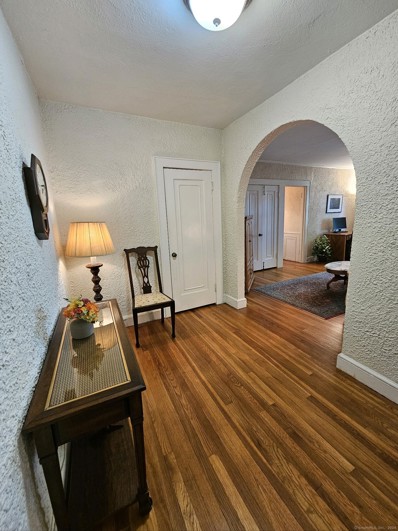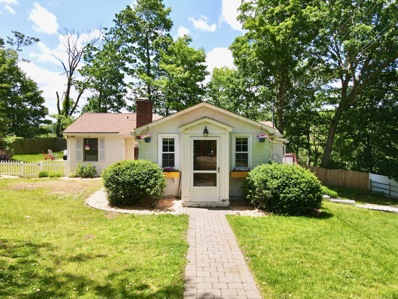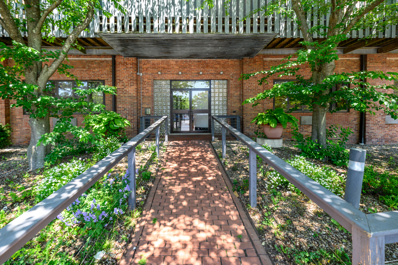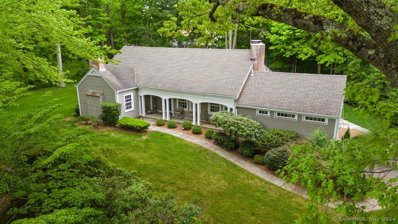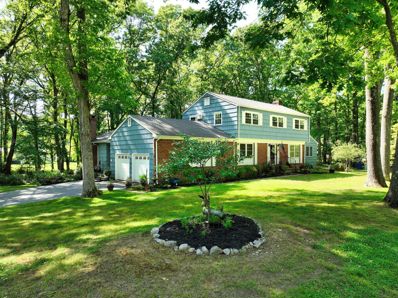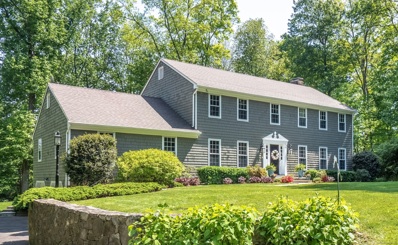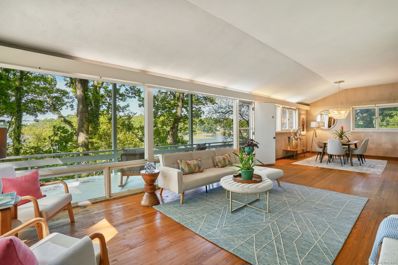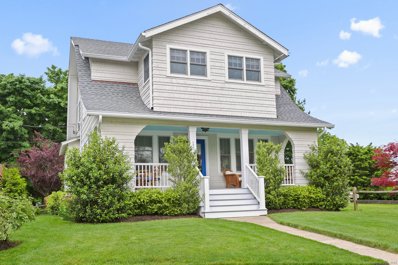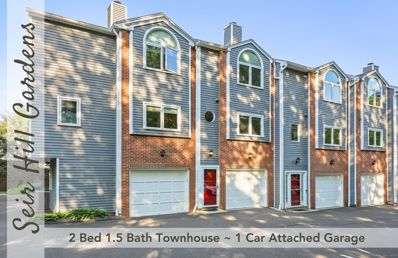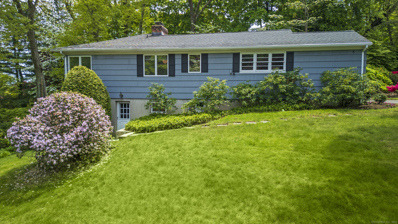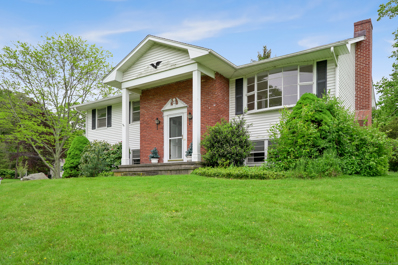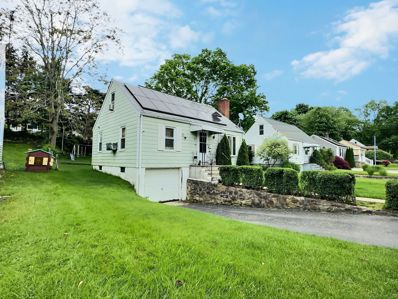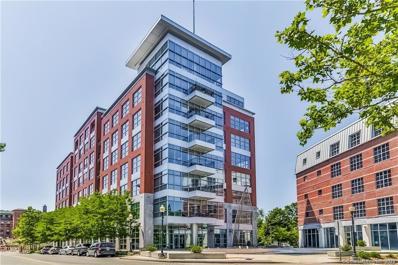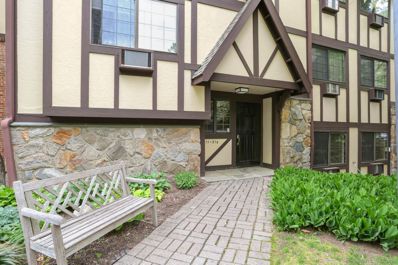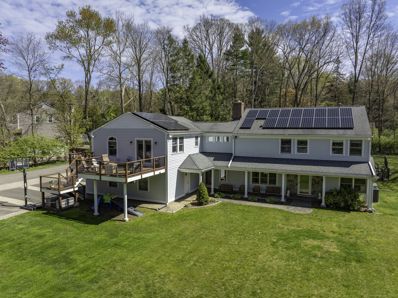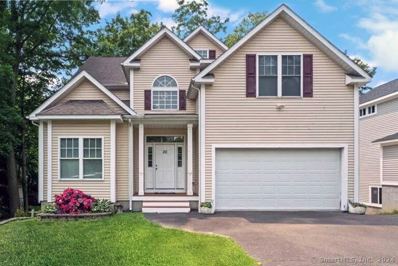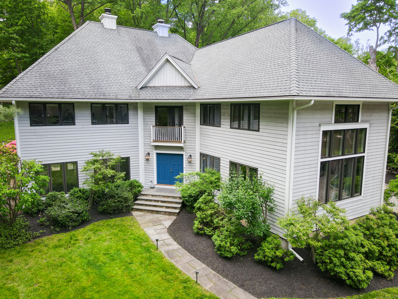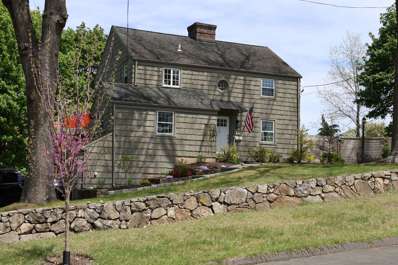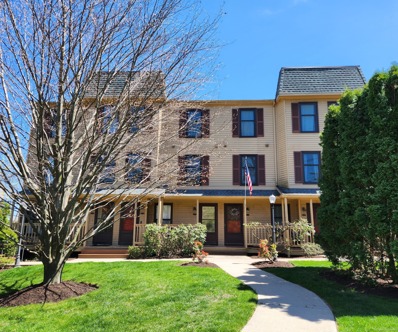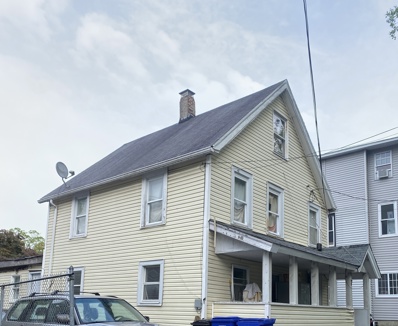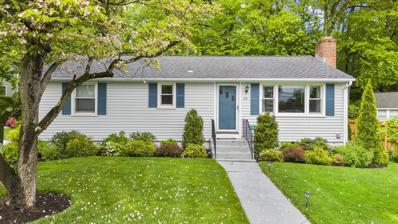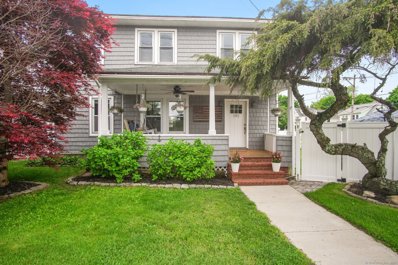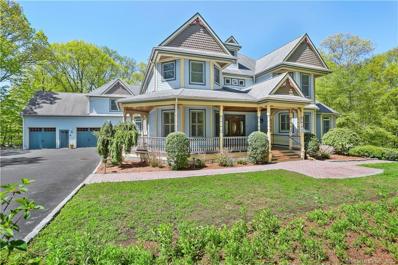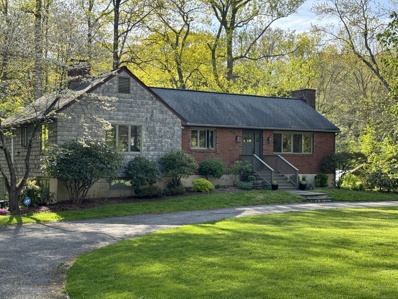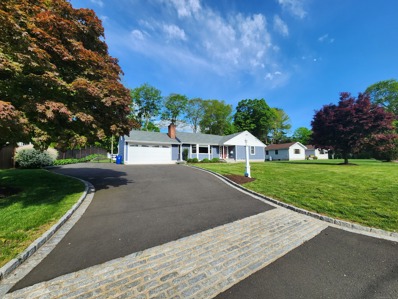Norwalk CT Homes for Sale
- Type:
- Condo
- Sq.Ft.:
- 707
- Status:
- NEW LISTING
- Beds:
- 1
- Year built:
- 1980
- Baths:
- 1.00
- MLS#:
- 24021397
- Subdivision:
- Spring Hill
ADDITIONAL INFORMATION
Welcome to 8 Elmcrest Terrace, a charming and inviting one-bedroom ranch condominium. This unit features nine-foot ceilings that beautifully accentuate the arched doorway. It includes a large kitchen with an eat-in dining area, stainless steel appliances, and hardwood floors throughout. The spacious living room boasts a large picture window and multiple seating areas. There are ample closets for storage, and the bedroom off the hallway is private and comfortable, overlooking a beautiful elm tree through the window. Conveniently located near the SONO Collection Shopping Mall and Metro North Station, this unit offers easy access to I-95 and the Merritt Parkway. The washer and dryer, along with an assigned storage area, are located on the lower level. One designated parking space is available in back of complex and ample street partking. Don't miss this great unit!
$615,000
257 W Rocks Road Norwalk, CT 06851
- Type:
- Other
- Sq.Ft.:
- 1,115
- Status:
- NEW LISTING
- Beds:
- 2
- Lot size:
- 0.68 Acres
- Year built:
- 1910
- Baths:
- 2.00
- MLS#:
- 24021101
- Subdivision:
- Cranbury
ADDITIONAL INFORMATION
Take the best 2-bedroom condo on the market today and place it on your own secluded .68-acre wonder land in the Cranbury area of Norwalk, CT., and you will have a cozy 2 -bedroom, 2 full updated bathrooms, freshly painted Ranch with New windows, Central Air, Hardwood floors, Fireplace, Peaceful outdoor Deck, Finished Basement, Garage, and Plenty of STORAGE just waiting for you to personalize. Trees, shade, long private driveway makes this a secluded lifestyle all your own with no common charges, and or noise!
- Type:
- Condo
- Sq.Ft.:
- 496
- Status:
- NEW LISTING
- Beds:
- n/a
- Year built:
- 1987
- Baths:
- 1.00
- MLS#:
- 24019515
- Subdivision:
- Sono
ADDITIONAL INFORMATION
Welcome to Sono! Experience all that life has to offer with this modern Manhattan style studio. Filled with character and light, it offers the features you want for how we live today. Renovated kitchen and bath will delight the savvy buyer. And pull down ladder opens to loft space for sleeping. Beautiful brick interior, high ceilings and in unit washer and dryer add to the perfection. Assigned parking and plenty of additional parking. You can't beat the location. A quick stroll to award winning restaurants, shopping, maritime center, riverfront, Sono Mall, Metro North train station and so much more. And a quick drive to Calf Pasture Beach will ensure loads of summer time relaxation. Make your home ownership dreams a reality with this gem.
$1,650,000
18 Forest Hill Road Norwalk, CT 06850
- Type:
- Other
- Sq.Ft.:
- 3,184
- Status:
- NEW LISTING
- Beds:
- 4
- Lot size:
- 0.74 Acres
- Year built:
- 1948
- Baths:
- 4.00
- MLS#:
- 24020885
- Subdivision:
- N/A
ADDITIONAL INFORMATION
Charming Cape with First Floor Primary Bedroom This is the house you've been waiting for, featuring a desirable first-floor primary bedroom. Situated on a quiet street, this beautifully renovated Cape Cod-style home offers everything you need. The first floor boasts a vaulted living room with a fireplace and built-in bookcases, creating a cozy yet spacious atmosphere. Adjacent to the living room, you'll find a versatile office with French doors leading to the patio, perfect for working from home or enjoying a morning coffee. The chef's kitchen is the heart of the home, complete with a family room and dining area, making it ideal for both everyday living and entertaining. The primary bedroom on the first floor includes a luxurious marble en-suite bathroom, providing a serene retreat. Upstairs, there are three additional generously sized bedrooms-two located in the main part of the house and one above the garage, offering flexibility for guests or a private workspace. Step outside to the private patio, which opens to a large backyard with the potential for a pool site, offering endless possibilities for outdoor enjoyment. Don't miss the chance to see this exceptional home and make it yours.
$899,850
6 Granite Drive Norwalk, CT 06851
- Type:
- Other
- Sq.Ft.:
- 4,098
- Status:
- NEW LISTING
- Beds:
- 6
- Lot size:
- 1.07 Acres
- Year built:
- 1958
- Baths:
- 5.00
- MLS#:
- 24020127
- Subdivision:
- Cranbury
ADDITIONAL INFORMATION
Two Homes in One! This Immaculate & Cheerful Cranbury Home offers a Rare & Very Special Opportunity! On one side, you'll find a traditional 4 Bedroom, 2.5 bath colonial home and the other side is a completely separate, modern 2-bedroom, 1.5 bath apartment with soaring ceilings, open kitchen, woodburning fireplace, deck and private driveway. The main house offers a welcoming entry foyer, inviting an easy flow to the formal dining room, eat in kitchen, expansive family room with fireplace/built-ins/hardwood floors & sliding doors opening to the vast & private entertainer's deck overlooking the enchanting, manicured property. Upstairs, the main house offers 4 generous bedrooms, including a spacious primary suite with accommodating walk-in closet and full bath. The main house has a finished basement ready to accommodate multiple uses, recreation, exercise, media room, home office, you decide! This special floorplan is town approved and very rare and offers a wealth of possibilities to the new owner! Adding to the features is a home generator, central air conditioning, attic fan and attached, oversized 2-car garage.
$1,349,000
7 Hillcrest Place Norwalk, CT 06850
- Type:
- Other
- Sq.Ft.:
- 3,332
- Status:
- NEW LISTING
- Beds:
- 4
- Lot size:
- 1 Acres
- Year built:
- 1976
- Baths:
- 3.00
- MLS#:
- 24020479
- Subdivision:
- Silvermine
ADDITIONAL INFORMATION
Welcome to 7 Hillcrest Place! Located in Silvermine, one of Norwalk's most sought-after neighborhoods, this charming 4 bedroom colonial with 3 full baths is just 3 minutes from the Route 7 connector, the Merritt Parkway, I-95, and the Metro North trains. This lovely home sits at the end of a cul-de-sac on a property adjacent to the scenic Silvermine Golf Course. You can relax on the spacious deck and enjoy your professionally landscaped yard (with a sprinkler system) that is totally private, yet offers views of the golf course. Once inside, you are in a fully remodeled, updated, pristine, and loved home. The bright living and dining rooms lead you to a kitchen that is both beautiful and functional. The warm family room with a fireplace flows from the kitchen, where sliders to the deck bring views of the outside in year round. The eat-in kitchen and the family room are the center of the home. Another huge plus of this home is the Great Room, which can be a second family room or used as an additional bedroom on the main floor. Since there also is a full bath with a shower off the mudroom, this could be ideal for in-laws, au pairs, or a caretaker. Upstairs, the large primary bedroom suite includes an elegantly remodeled bathroom. Three more sunny bedrooms and another updated bath complete the second floor. In addition to all the perks of living in Silvermine, the new owners will have access to the Norwalk beaches, parks, and the fun SoNo nightlife. Welcome to your new home!
$1,450,000
12 Outer Road Norwalk, CT 06854
- Type:
- Other
- Sq.Ft.:
- 2,384
- Status:
- NEW LISTING
- Beds:
- 5
- Lot size:
- 0.6 Acres
- Year built:
- 1950
- Baths:
- 3.00
- MLS#:
- 24017850
- Subdivision:
- Village Creek
ADDITIONAL INFORMATION
High above Sheffield Island Harbor with expansive water views sits a mid-century modern home that will capture your imagination. Gentle breezes off the water are a delight when sitting in the large wrap-around deck where you can enjoy views of the association marina, private beach and Wilson Point beyond. Walk directly to the private beach down quaint stairs from your property. Inside are many bedrooms (City Hall says 6) each with its own door to an outside deck. The living, dining and kitchen area have majestic views and are surrounded by 3 exposure windows making the room feel light-filled and open. As with its era and style, it breathes and projects the outdoors in. Come to your summer retreat and enjoy the lifestyle of Village Creek with its Sandy beaches, tennis courts, parks (one is a dog park), marina and kayak racks. 5 minutes to MetroNorth and downtown vibrant SoNo.
$1,350,000
128 Gregory Boulevard Norwalk, CT 06855
- Type:
- Other
- Sq.Ft.:
- 1,928
- Status:
- NEW LISTING
- Beds:
- 3
- Lot size:
- 0.11 Acres
- Year built:
- 1921
- Baths:
- 3.00
- MLS#:
- 24019424
- Subdivision:
- Marvin Beach
ADDITIONAL INFORMATION
Location, location, location! Impeccably renovated in 2018, this charming Dutch Colonial is a true gem in the sought-after Marvin Beach Community. The open floor plan on the first floor seamlessly connects to an inviting front porch and private terrace. Upstairs, an ensuite primary bedroom, 2 guest bedrooms, a full bathroom and a study offer comfort and versatility. With nearby amenities including a beach, tennis, playground, ball field, marina, and country club, this home offers coastal living at its finest. Don't miss out on this picture-perfect haven!
- Type:
- Condo
- Sq.Ft.:
- 930
- Status:
- NEW LISTING
- Beds:
- 2
- Year built:
- 1988
- Baths:
- 2.00
- MLS#:
- 24016379
- Subdivision:
- Silvermine
ADDITIONAL INFORMATION
Commuters delight & pet friendly complex! This spacious 2/3 bedroom, 1.5 bath, pristine Townhouse with 1 car attached garage is walking distance to Merritt 7 Metro North train & commuter bus lines. Centrally located and a 5 minute drive to parks, schools, shopping, grocery stores and restaurants. Enjoy carefree living at this impeccably managed park-like complex. Open floor plan. Hardwood floors on the main level, Central Air and electric heat. Main level is perfect for entertaining as the kitchen opens to living & dining space featuring a wood burning fireplace. Kitchen features convenient cabinet storage along with stainless steel appliances: a microwave, oven, dishwasher and refrigerator. Half bath on the main level. Upper level is carpeted and offers 2 spacious bedrooms & a full hall bath. Beautiful California style closet systems installed in both bedrooms and coat closet. BONUS multi-purpose room with both garage access AND private entry access from garden side; possible 3rd bedroom or home office with NEW carpeting. Attic with pull down stairs for added storage space & tons of storage available the under staircase in garage! Full size washer/dryer in unit. Attached unit garage (1 car). Ample guest parking for family & friend gatherings. Beach rights at Calf Pasture Beach! Also for rent MLS# 24016383. Welcome to Seir Hill Gardens! Schedule a viewing today!
- Type:
- Other
- Sq.Ft.:
- 1,862
- Status:
- Active
- Beds:
- 3
- Lot size:
- 0.21 Acres
- Year built:
- 1953
- Baths:
- 2.00
- MLS#:
- 24017282
- Subdivision:
- Brookside
ADDITIONAL INFORMATION
Wonderful opportunity to own a property in the beloved Brookside area of Norwalk! Three-bedroom knock-out ranch home with welcoming communal spaces highlighting beautiful hard wood floors in many rooms. Nestled privately on a special .21-acre parcel with light streaming through every room, this home exudes a warmth and charm like no other. Fabulous kitchen with eat-in breakfast area, ample storage and open to adjacent living room. Enjoy a separate dining area and beautiful living room showcasing a wall of windows to take advantage of nature in all its splendor, built-ins and wood burning fireplace. Three bedrooms, conveniently located on one side of home, offer tranquility and privacy. Enjoy the spacious, fully finished lower level area equipped with additional oversized windows, full bathroom, wood burning fireplace and exterior walk-out access. Perfect flexible space for office work, additional lounging or hosting overnight guests. Quiet backyard provides for even more relaxation galore! Conveniently located for easy commuting purposes and shopping enjoyment, yet incredibly private and serene in walkable and desirable neighborhood. This is a terrific place to make your own and truly enjoy all the amenities that 5 Richmond Hill Road has to offer!
$639,000
5 Woodchuck Court Norwalk, CT 06854
- Type:
- Other
- Sq.Ft.:
- 2,200
- Status:
- Active
- Beds:
- 3
- Lot size:
- 0.59 Acres
- Year built:
- 1966
- Baths:
- 3.00
- MLS#:
- 24016612
- Subdivision:
- Flax Hill
ADDITIONAL INFORMATION
This home is a standout high a top a hill on the sought after Woodchuck Ct.This is a cul de sac, full of pristine homes and is literally minutes from the Post Road, I-95, public transportation, the SONO Collection Mall,South Norwalk,Rowayton and Darien,Ct. This spacious raised ranch has a living room with high ceilings, a full dining room,en suite primary bedroom and two more bedrooms on the main level. A deck can be accessed directly from the kitchen or lower level. Downstairs is a full playroom with a fireplace,a separate laundry room and a half bath. A dry bar makes it a great space for entertaining or just hanging out. Sliders lead to the half acre private yard with a stone wall. The house has been freshly painted with solid wood floors throughout the main level. The location is a beautiful, tree lined neighborhood. Brand new oil tank. Being sold "as is . This is an estate.
$550,000
87 Ward Street Norwalk, CT 06851
- Type:
- Other
- Sq.Ft.:
- 1,200
- Status:
- Active
- Beds:
- 4
- Lot size:
- 0.14 Acres
- Year built:
- 1948
- Baths:
- 2.00
- MLS#:
- 24018995
- Subdivision:
- West Rocks Area
ADDITIONAL INFORMATION
ATTENTION HOME SEEKERS!, Come and see this Cozy Cape Cod style home with a nice Living-Room with active fire place & Hardwood floors. Large eating kitchen, Updated Bath, Mostly Leveled Lot, 1-Car Garage. Easy To Expand In Attic. Add'l 396 Sq Ft In Fin Basement. New Roof & Water Heater In '04, 200 Amp Electric service. Newer Furnace & Windows and & room for expansion. Close To Stores, School & Transportation. Solid Starter Home. A MUST SEE TO APPRECIATE!!
- Type:
- Condo
- Sq.Ft.:
- 1,285
- Status:
- Active
- Beds:
- 2
- Year built:
- 2007
- Baths:
- 2.00
- MLS#:
- 24019014
- Subdivision:
- Sono
ADDITIONAL INFORMATION
Luxury living in Historic South Norwalk, The Maritime combines contemporary architecture with sophisticated design by award-winning architect Bruce Beinfield. Situated on the Norwalk River with waterfront access from the public docks, it's all about your surroundings! Enjoy the many international restaurants on Washington Street, Art Galleries, The Maritime Aquarium, Dance Clubs, Retail Boutiques, the Sono Mall, biking/walking/ jogging Oyster Shell Park, Calf Pasture Beach and beyond...Amenities at the Maritime include a fully-equipped Gym, Recreation Room with kitchenette and fireplace, a Conference room plus underground parking garage. Special features and classic finishes: Loft-like 9'6" living spaces, over-sized 8' industrial windows, bamboo wood floors, European-designed cherry wood kitchen cabinets, quartz countertops steel Kitchen appliances, 2019 KitchenAid refrigerator with ice and water dispenser, 2019 water tank and 2019 HVAC heat/cooling system, Smart thermostat, high capacity washer and gas dryer, Newer carpets, fresh paint, updated lighting, Terrazzo tile floors in bathrooms with Kohler fixtures, mechanized roll-down solar shades, and a private balcony. Pet-Friendly! Walk to train for quick commute to NYC. Welcome to "maintenance-free" living in the Heart of Historic SoNo. (photos are from previous tenants)
- Type:
- Condo
- Sq.Ft.:
- 1,082
- Status:
- Active
- Beds:
- 2
- Year built:
- 1979
- Baths:
- 2.00
- MLS#:
- 24014980
- Subdivision:
- West Rocks Area
ADDITIONAL INFORMATION
Newly remodeled two bedroom condo at sought-after Rolling Ridge. First floor unit with 1082 square feet total with open living and dining area. White galley kitchen with SS appliances and brand new Shaker style cabinets. New carpeting throughout, freshly painted, three brand new wall air conditioners with remote controls. Sliders to a private covered patio. Primary bedroom with attached full bath and low-curb shower. Second bedroom and second full bath. in-unit laundry with newer washer and dryer. Heat and hot water are included in the common charges. Rolling Ridge has beautiful mature landscaping with a scenic pond among quiet surroundings. The complex features a beautiful in-ground pool, playground and paddle tennis and plenty of parking. There is extra storage in basement of adjacent building. Super convenient location within the complex with shopping, restaurants and much more nearby. Easy access to the Merritt Parkway, I-95 and Metro North railroad stations.
$1,249,995
10 Old Kings Highway Norwalk, CT 06850
- Type:
- Other
- Sq.Ft.:
- 3,560
- Status:
- Active
- Beds:
- 6
- Lot size:
- 1 Acres
- Year built:
- 1951
- Baths:
- 4.00
- MLS#:
- 24018579
- Subdivision:
- Silvermine
ADDITIONAL INFORMATION
Discover the epitome of versatile luxury living in this serene retreat tucked away in Silvermine. Situated on a peaceful, level acre, this home is an entertainer's paradise with a spacious and flexible floor plan. Step inside to find a thoughtfully designed layout that seamlessly blends functionality with comfort. The first floor boasts an open-concept design, connecting the mudroom, kitchen, dining room, and living room, creating an inviting space for gatherings and everyday living. The kitchen and dining area offer picturesque views of the backyard. Enjoy the warmth of heated tile floors in the mudroom and kitchen, while the living room features hardwood floors and a stacked stone marble fireplace. For more intimate gatherings, retreat to the cozy family room with its vaulted ceilings and doors leading out to the backyard oasis. Step outside to your own private sanctuary, where a world of outdoor delights awaits. Entertain guests on the expansive deck, surrounded by extensive stonework featuring a waterfall, pizza oven, and fireplace. Upstairs, you'll find a spacious primary suite with a walk-in closet, private deck overlooking the backyard, and an en suite bathroom. Two additional large bedrooms and a full bathroom provide ample space for family and guests. Plus, discover a bonus accessory space offering approximately 950 square feet of living area, complete with a bedroom, walk-in closet, full kitchen, spa-like bathroom with walk-in shower, and laundry facilities.
$949,000
20 Hayes Avenue Norwalk, CT 06855
- Type:
- Other
- Sq.Ft.:
- 2,482
- Status:
- Active
- Beds:
- 4
- Lot size:
- 0.16 Acres
- Year built:
- 2008
- Baths:
- 3.00
- MLS#:
- 24018415
- Subdivision:
- East Norwalk
ADDITIONAL INFORMATION
BEST OF ALL WORLDS!!! A gorgeous home, in a prime location, with a unique custom layout that is a true dream to live and entertain in! Newer construction with the modern conveniences for today's lifestyle, including open floor plan, high ceilings (even in basement and attic), master ensuite, and upstairs laundry, large pantry, walk-in closets, storage galore. Beautifully situated on quiet dead end, minutes from major highways making commuting and shopping a breeze. Walking distance to beach, train, parks and restaurants. Easily add over 1,200 sqft by finishing the sunny, walk-out basement or even more possibilities with the walk-up attic space. Don't miss your opportunity to own this amazing home in one of Norwalk's best areas!
$1,696,000
287 Silvermine Avenue Norwalk, CT 06850
- Type:
- Other
- Sq.Ft.:
- 4,582
- Status:
- Active
- Beds:
- 5
- Lot size:
- 1.44 Acres
- Year built:
- 1988
- Baths:
- 5.00
- MLS#:
- 24018070
- Subdivision:
- Silvermine
ADDITIONAL INFORMATION
Nestled on a tranquil private road, this exquisite 5-bed, 4.5-bath home is a blend of sophistication and comfort High ceilings and abundant natural light create a seamless modern elegance. Inside, the open-concept layout is perfect for gatherings, while the expansive master suite offers a new bathroom and private balcony with stunning views. Need more space? A versatile bonus room awaits, along with a large attached studio. The bonus room offers endless possibilities-it can serve as an extra bedroom, a home office, or a creative sanctuary to suit your needs. Meanwhile, the studio also boasts a full bath and an endless exercise pool, enhancing your lifestyle with luxurious amenities. Outside, a sprawling 1.44-acre lot with a barn offers storage, while modern amenities like a full house generator and Nest thermostats ensure year-round comfort. With highlights including a new deck, gutters, boiler, and electric dog fence keep your furry friends safe. This home also has a 2-car garage with electric car plug-ins, this home embodies modern luxury and convenience. Outside, a sprawling 1.44-acre lot with a barn offers storage, while modern amenities like a full house generator and Nest thermostats ensure year-round comfort. With highlights including a new deck, gutters, boiler, and electric dog fence keep your furry friends safe. This home also has a 2-car garage with electric car plug-ins, this home is truly a sanctuary of serenity and sophistication.
- Type:
- Other
- Sq.Ft.:
- 2,219
- Status:
- Active
- Beds:
- 4
- Lot size:
- 0.48 Acres
- Year built:
- 1941
- Baths:
- 4.00
- MLS#:
- 24018222
- Subdivision:
- Spring Hill
ADDITIONAL INFORMATION
Charming and meticulously updated scenic Spring Hill home on a private .48 acre . 4 bedrooms, 3.5 baths and over 2200 square feet of living space . Recently remodeled chef's kitchen. Enjoy the outdoors on the large wrap around deck overlooking beautiful property and the refreshing salt water inground pool. Recent upgrades include remodeled baths, new boiler, driveway and much more.
- Type:
- Condo
- Sq.Ft.:
- 1,142
- Status:
- Active
- Beds:
- 2
- Year built:
- 1987
- Baths:
- 2.00
- MLS#:
- 24018168
- Subdivision:
- Flax Hill
ADDITIONAL INFORMATION
Welcome to your future sanctuary at 178 Flax Hill Rd. # A201, nestled in the heart of South Norwalk. This immaculate sunny airy corner 3-level townhouse seamlessly merges comfort with elegance, presenting an urban haven tailored to your desires, with rising sun & great views. Spanning 1,142 sq. ft., this thoughtfully crafted layout accentuates both comfort and privacy. Ascend to the upper level, where two inviting bedrooms and 1.5 contemporary bathrooms await. The primary bedroom promises tranquility, while the second bedroom flexes to accommodate guests or serve as a dynamic home office. An oversized private one-car garage, conveniently located beneath the unit and accessible via keypad, enhances both security for your vehicle and storage needs with large storage loft. Discover a spacious living room adorned with a bonus dining area side window, ideal for entertaining guests or enjoying quiet evenings at home. Conveniently situated near Connecticut Avenue shopping area, you'll have easy access to a plethora of shops, restaurants, and amenities just moments away. Immerse yourself in the vibrant South Norwalk community, with its array of trendy restaurants, boutiques, and entertainment options, just steps from your doorstep. Embrace easy 4-minute walk to the South Norwalk train station, connecting you effortlessly to surrounding areas and midtown-New York City. Pristine condominium with beautiful flower-beds, mature trees, new paint and decorative cast-iron fence in the front.
$475,000
7 Kossuth Street Norwalk, CT 06854
- Type:
- Other
- Sq.Ft.:
- 1,650
- Status:
- Active
- Beds:
- 5
- Lot size:
- 0.11 Acres
- Year built:
- 1910
- Baths:
- 3.00
- MLS#:
- 24018002
- Subdivision:
- Sono
ADDITIONAL INFORMATION
Great investment opportunity in South Norwalk! Walk to SONO, Train Station, Mall and Restaurants. Located close to I95, Shopping centers, banks etc.... as per owner, this 5 bdrs and 3 bath was, at some point, a 2 family and was converted into a single family (Agents/Buyers do your own due diligence). Zoning area is appropriate for single and/or multi-families. Use your imagination and turn this house around as it offers tremendous opportunities. Keep as single or convert back to a 2-fam...choice is yours. House is being sold AS IS....needs some TLC; Finished upper and lower levels
$625,000
28 Cobblers Lane Norwalk, CT 06851
- Type:
- Other
- Sq.Ft.:
- 1,824
- Status:
- Active
- Beds:
- 3
- Lot size:
- 0.39 Acres
- Year built:
- 1960
- Baths:
- 2.00
- MLS#:
- 24017548
- Subdivision:
- Cranbury
ADDITIONAL INFORMATION
Welcome to 28 Cobblers Lane, where the charm of ranch-style living meets the allure of an exceptional backyard oasis. This delightful residence boasts 3 bedrooms and 2 beautifully renovated full bathrooms, offering comfort and style at every turn. The renovated kitchen is perfect for relaxed meals and gatherings while the inviting deck provides the perfect setting for outdoor entertaining or simply unwinding amidst the serene surroundings. With the added convenience of central air conditioning and a 2-car garage, every aspect of modern living is effortlessly catered to. Nestled in the desirable Cranbury neighborhood of Norwalk, this home presents an ideal opportunity to embrace the quintessential Connecticut lifestyle. Don't miss your chance to make this your home!
- Type:
- Other
- Sq.Ft.:
- 1,812
- Status:
- Active
- Beds:
- 4
- Lot size:
- 0.12 Acres
- Year built:
- 1926
- Baths:
- 3.00
- MLS#:
- 24012733
- Subdivision:
- Marvin Beach
ADDITIONAL INFORMATION
Welcome to Marvin Beach! This stunning colonial boasts 4 beds, 2.5 baths, and is mere steps from the water. Outdoor enthusiasts will relish the expansive entertaining space, complete with a patio, lawn area for games, and a spacious deck featuring sunshades and a hot tub installed in 2023. The property also includes a two-car detached garage. Inside, the main level welcomes you with a bright, open layout complemented by gleaming hardwood floors. The living room features a grand fireplace, seamlessly flowing into a cozy dining area, kitchen, and den/family room with an adjoining half bath. The kitchen is equipped with a generous pantry and offers access to the partially finished basement and deck. Upstairs, discover four bedrooms, including the primary suite with an en-suite bathroom. Hardwood floors in each bedroom, while an additional shared bathroom and laundry room adds convenience. With modern amenities like newer central air and natural gas heat, this home is move-in ready. Nestled within the Marvin Beach Associations, residents enjoy a vibrant community atmosphere, with weekly neighborhood gatherings, ice cream socials, and festive celebrations throughout the summer. Nearby amenities include Calf Pasture Beach, the East Norwalk train station, and all the attractions Norwalk has to offer, just minutes away. Don't miss this opportunity to own a spacious home in excellent condition, ideally located in one of the most sought-after neighborhoods.
$1,399,000
205 E Rocks Road Norwalk, CT 06851
- Type:
- Other
- Sq.Ft.:
- 6,798
- Status:
- Active
- Beds:
- 5
- Lot size:
- 1.42 Acres
- Year built:
- 2006
- Baths:
- 5.00
- MLS#:
- 24016854
- Subdivision:
- Cranbury
ADDITIONAL INFORMATION
Custom built Victorian Colonial in prime "Cranbury" area w/a full accessory apartment & 1st floor primary en-suite - Welcome Home to 205 East Rocks Road. This picturesque home exudes charm from the moment you pull up to the ideallic wrap around porch. Fabulous features that set this home apart include a spacious, open & sun-filled floor plan w/3 levels of living, dramatic & double story entrance, soaring 9 ft. ceilings on 1st level & 10 ft. on 2nd level, primary en-suite w/large walk-in closet & spa like full bath, eat-in kitchen w/oversize island, living room w/fireplace, built-ins, & French doors that lead to the patio, office w/a curved wall of windows, dining room, mud room w/laundry & full bath complete the 1st level. The 2nd level presents 2 spacious bedrooms w/a Jack and Jill bath & a hall that leads to accessory apartment not found in any of the active listings today in Norwalk. This is a unique opportunity to have a gorgeous & separate apartment that is pristine & includes two large bedrooms w/Jack and Jill bath, eat-in kitchen, oversize family room, storage & separate stairway that leads to the outdoors. All of this PLUS a beautiful finished walk-out, bright & sunny lower level that includes a rec/playroom w/fireplace, large family room & enormous utility/storage room. 3 car garage. Outdoor shows like a nature preserve w/30x30 blue stone patio, wild flower meadows & gorgeous flowers blooming. Close to parks, beach & highways. This home is a treasure.
- Type:
- Other
- Sq.Ft.:
- 2,664
- Status:
- Active
- Beds:
- 4
- Lot size:
- 1.02 Acres
- Year built:
- 1976
- Baths:
- 3.00
- MLS#:
- 24015286
- Subdivision:
- West Norwalk
ADDITIONAL INFORMATION
Indulge in waterfront serenity at your dream retreat along the scenic Five Mile River, offering a mesmerizing waterfall vista! Situated on over an acre of land, this stunning property provides a rare chance to immerse yourself in nature's beauty right from home. Located on the sought-after Norwalk/Darien/New Canaan line, this residence combines the tranquility of waterfront living with the convenience of nearby amenities and attractions. With 4 bedrooms and 2.5 baths, this home embodies comfort and style. The open floor plan seamlessly connects the living room, boasting a wood-burning fireplace, with the dining room, perfect for hosting gatherings or cozy family moments. Glass sliding doors to the 300 sq. ft deck offer direct views of the waterfall, enhancing the serene ambiance. The kitchen, awaiting your personal touch, opens to the dining room, while the main level features a half bath, a primary bedroom suite with deck access, and a second bedroom/den complete with a fireplace and built-ins. Downstairs, two additional bedrooms, a full bath, and a family room with patio access await, extending the living space outdoors. Seize the opportunity to own your slice of paradise.
$889,000
3 Mill Brook Drive Norwalk, CT 06851
- Type:
- Other
- Sq.Ft.:
- 2,255
- Status:
- Active
- Beds:
- 4
- Lot size:
- 0.36 Acres
- Year built:
- 1959
- Baths:
- 3.00
- MLS#:
- 24015956
- Subdivision:
- West Rocks Area
ADDITIONAL INFORMATION
Nicely cared for turn key Ranch on a cul de sac offers buyers great tradesman construction features like an open island kitchen with granite counter tops, delightful all season porch, owners suite with two walk in closets, oversized two car garage and a accessory lower level rentable apartment, fenced in yard with a fire pit . Short distance to all the schools, shopping, I-95, Rowayton or SoNo train and downtown Historic SoNo. Enjoy SoNo and the many fine restaurants, theaters, pizza, beer, wine, boutiques, beaches, and coastal living amenities.

The data relating to real estate for sale on this website appears in part through the SMARTMLS Internet Data Exchange program, a voluntary cooperative exchange of property listing data between licensed real estate brokerage firms, and is provided by SMARTMLS through a licensing agreement. Listing information is from various brokers who participate in the SMARTMLS IDX program and not all listings may be visible on the site. The property information being provided on or through the website is for the personal, non-commercial use of consumers and such information may not be used for any purpose other than to identify prospective properties consumers may be interested in purchasing. Some properties which appear for sale on the website may no longer be available because they are for instance, under contract, sold or are no longer being offered for sale. Property information displayed is deemed reliable but is not guaranteed. Copyright 2021 SmartMLS, Inc.
Norwalk Real Estate
The median home value in Norwalk, CT is $602,500. This is higher than the county median home value of $340,200. The national median home value is $219,700. The average price of homes sold in Norwalk, CT is $602,500. Approximately 56.08% of Norwalk homes are owned, compared to 38.07% rented, while 5.85% are vacant. Norwalk real estate listings include condos, townhomes, and single family homes for sale. Commercial properties are also available. If you see a property you’re interested in, contact a Norwalk real estate agent to arrange a tour today!
Norwalk, Connecticut has a population of 88,537. Norwalk is less family-centric than the surrounding county with 32.62% of the households containing married families with children. The county average for households married with children is 36.27%.
The median household income in Norwalk, Connecticut is $81,546. The median household income for the surrounding county is $89,773 compared to the national median of $57,652. The median age of people living in Norwalk is 39.2 years.
Norwalk Weather
The average high temperature in July is 85.6 degrees, with an average low temperature in January of 20 degrees. The average rainfall is approximately 49.5 inches per year, with 31.2 inches of snow per year.
