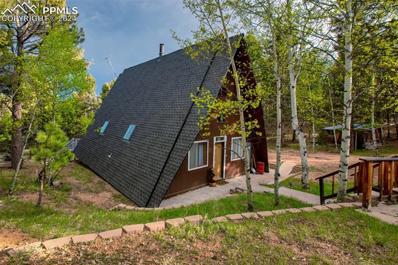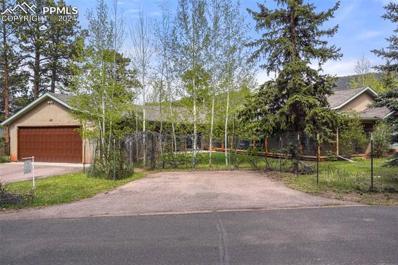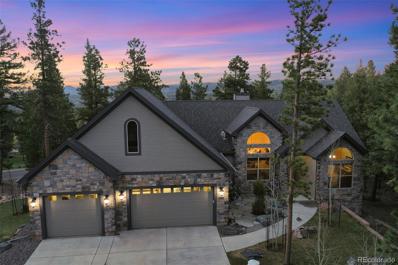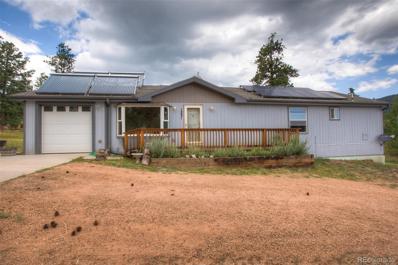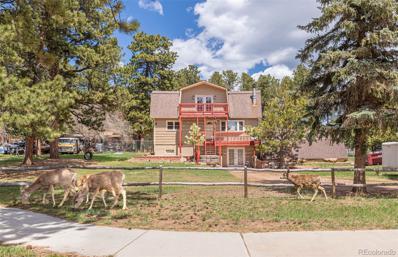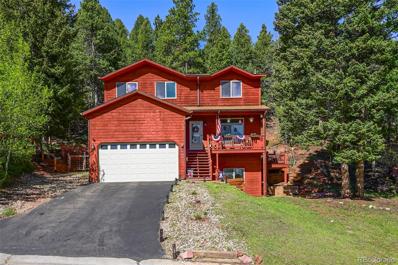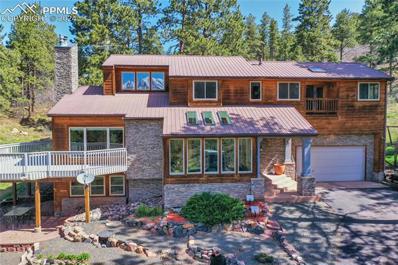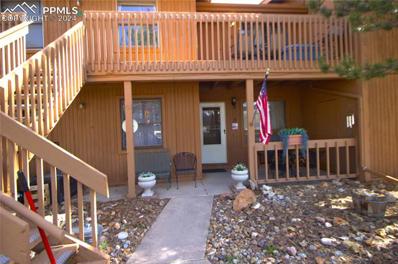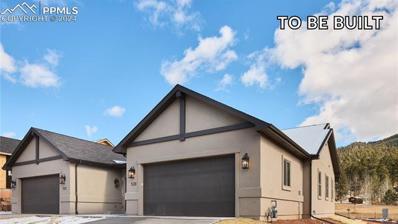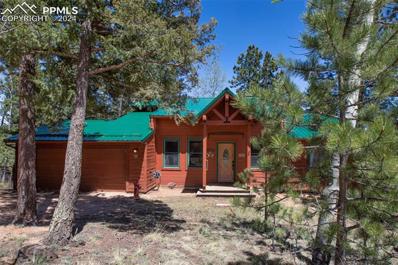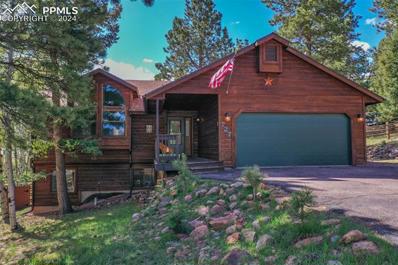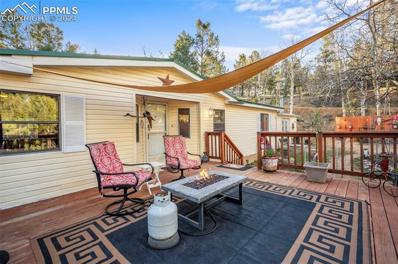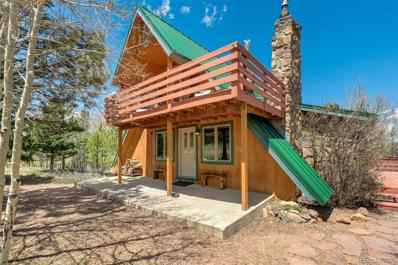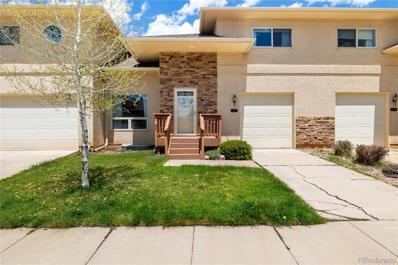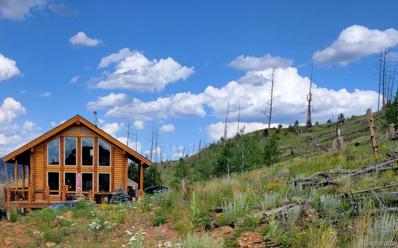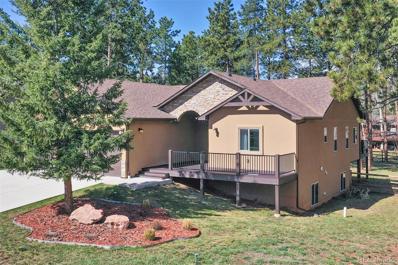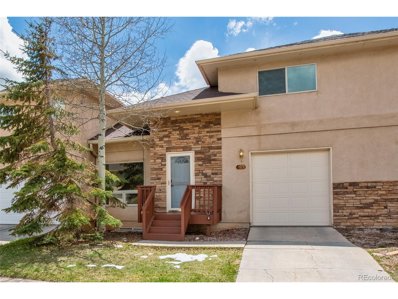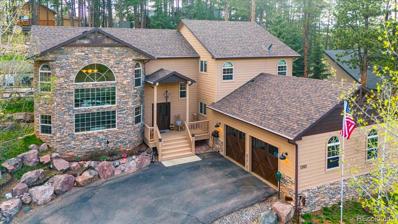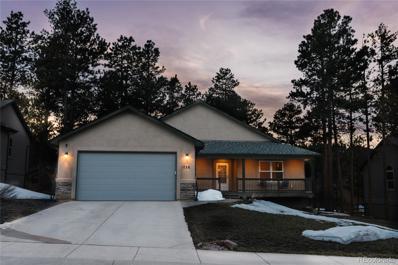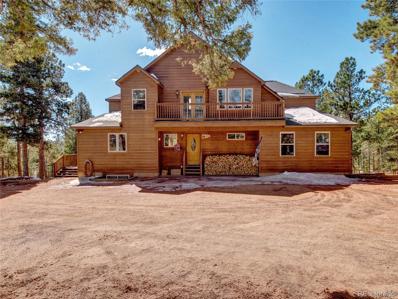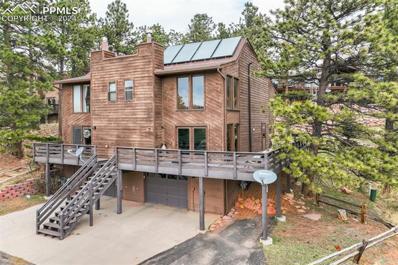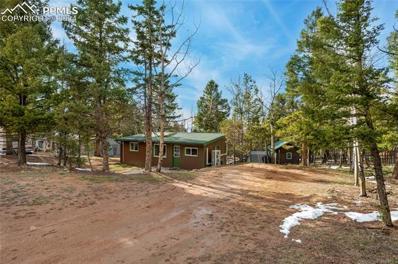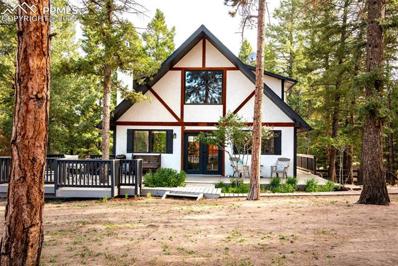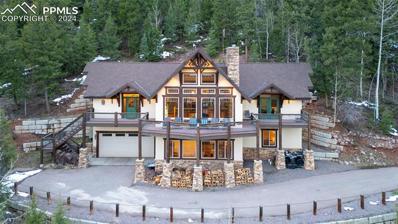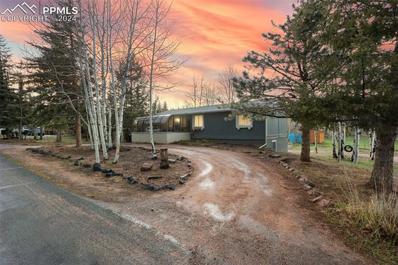Woodland Park CO Homes for Sale
- Type:
- Single Family
- Sq.Ft.:
- 1,052
- Status:
- NEW LISTING
- Beds:
- 2
- Lot size:
- 0.72 Acres
- Year built:
- 1966
- Baths:
- 1.00
- MLS#:
- 8428185
ADDITIONAL INFORMATION
- Type:
- Single Family
- Sq.Ft.:
- 2,356
- Status:
- NEW LISTING
- Beds:
- 3
- Lot size:
- 0.39 Acres
- Year built:
- 1978
- Baths:
- 2.00
- MLS#:
- 9131685
ADDITIONAL INFORMATION
WOW! WHAT CAN I SAY.. Single level with no basement, full 1 level living besides the one step down to the family room. Easy entry from Garage. The most desirable floor plan with big bedrooms, over 2300 SF, great natural light, Great Room, Entertaining space, tucked in niche neighborhood that feels worlds away but a short walk to downtown.
- Type:
- Single Family
- Sq.Ft.:
- 2,972
- Status:
- NEW LISTING
- Beds:
- 4
- Lot size:
- 0.51 Acres
- Year built:
- 2018
- Baths:
- 3.00
- MLS#:
- 2589377
- Subdivision:
- Spruce Haven
ADDITIONAL INFORMATION
Welcome to your secluded haven in Woodland Park! Nestled on a tranquil 1/2 acre wooded lot at the end of a serene circle street, this exquisite custom home offers the perfect blend of privacy and convenience. As you approach, be greeted by the gentle cascade of a waterfall/fountain adorning the front patio, setting a serene tone for your guests' arrival. With 4 bedrooms, 3 baths, and an array of versatile spaces, this home effortlessly adapts to your lifestyle. The main level features a thoughtfully designed split bedroom layout, while the master suite beckons with a cozy sitting area and a luxurious five-piece bath, complete with a jetted tub and stylish vessel sinks. Step into the inviting living room, where a majestic floor-to-ceiling stone wood-burning fireplace takes center stage, adorned with a rustic log mantle, perfect for cozy evenings. Entertain with ease in the adjacent formal dining room, seamlessly connected to the spacious kitchen, adorned with alder wood cabinets, granite counters, and a pantry. Enjoy casual meals in the sunny eating area, with convenient access to the expansive deck, ideal for al fresco dining and enjoying the natural surroundings. Convenience meets functionality with the laundry room just off the kitchen, equipped with washer/dryer for added ease. The expansive 3-car garage offers ample space for your vehicles and more. Venture downstairs to discover a versatile lower level, featuring a generously sized family room, currently utilized as a fitness area, with an adjacent quiet reading nook lined with bookshelves. A well-appointed bedroom and full bath offer comfort and convenience, while a vast storage area provides endless possibilities, easily convertible into a fifth bedroom if desired. Experience the warmth and comfort of this remarkable home, complete with an electric fireplace in the family room to enhance those cozy evenings. Welcome to a lifestyle of tranquility and luxury in Woodland Park's hidden gem!
- Type:
- Single Family
- Sq.Ft.:
- 1,540
- Status:
- NEW LISTING
- Beds:
- n/a
- Lot size:
- 1.33 Acres
- Year built:
- 2014
- Baths:
- MLS#:
- 9792613
- Subdivision:
- Bormanns Add
ADDITIONAL INFORMATION
Welcome to this charming 3-bedroom, 2-bathroom residence, nestled on over 1 acre, offers a harmonious blend of comfort and potential. Upon entering the home, the warmth of hickory flooring in the spacious living room and kitchen welcomes you. Natural light streams in through large windows, creating an inviting and cozy atmosphere. The open-concept design seamlessly connects the living room to the kitchen, making it perfect for both everyday living and entertaining. The kitchen is a culinary enthusiast's delight, featuring modern appliances, ample countertop space, and abundant cabinetry for storage. Whether you're preparing a quick meal or hosting a gathering, this kitchen is sure to inspire your inner chef. The large wood deck located at the rear of the house off the kitchen is the ideal spot for al fresco dining, relaxing in the sun, or hosting gatherings with friends and family. The unfinished basement, with a separate entrance, awaits your personal touch. This versatile space can be transformed into a secondary residence, recreation room, or an additional living area, allowing you to customize it to suit your needs. Some building materials remain to help finish out the basement. Let's be creative on getting you into this home. For those who appreciate extra storage space or have hobbies that require it, this property boasts both a one-car attached garage and a remarkable three-car detached garage. The detached garage is equipped with a convenient half-bath and a heater, making it a fantastic workshop or a haven for car enthusiasts. With its tranquil surroundings, ample acreage, great view of Pikes Peak, this 3-bedroom, 2-bathroom home in Woodland Park offers an exceptional opportunity to create the lifestyle you've always desired. Whether you're seeking peace and serenity or envisioning your own personal retreat, this property has it all. Don't miss your chance to make this house your forever home.
- Type:
- Single Family
- Sq.Ft.:
- 2,411
- Status:
- NEW LISTING
- Beds:
- 4
- Lot size:
- 0.38 Acres
- Year built:
- 1976
- Baths:
- 3.00
- MLS#:
- 6591266
- Subdivision:
- Fosters
ADDITIONAL INFORMATION
Great location in Woodland Park just off Hwy 24 when you come into town from The Springs. This home is surrounded by Big beautiful Trees and on a large corner lot with lots of parking. Great views and the neighborhood is quiet with great neighbors who take pride in their homes. No HOA in this community. The Main level is bright and open. Right when you walk in there is a dining room with a wood burning stove, galley kitchen and two sitting rooms to your left. The Kitchen is nice and bright with great views! New carpet throughout, fresh paint and other updates to make this home move in ready. The stairs to the second story are lined with stone work and the laundry is tucked under the stairs on the main floor. The Second Story has three bedrooms and one bathroom. Full Basement with bedroom and bathroom tucked behind french doors. The basement has a full living room with double doors to the side yard and a unique passage to the garage. There is parking in the front of the home with access to the basement or walk up the stairs to the main level of the home. There is a two car oversized garage with a non-traditional access to the basement. There is a wrap around balcony off the main level and a balcony of the Primary bedroom up stairs. The garage is oversized. *Pics while moving out
- Type:
- Single Family
- Sq.Ft.:
- 2,427
- Status:
- NEW LISTING
- Beds:
- 4
- Lot size:
- 0.4 Acres
- Year built:
- 2001
- Baths:
- 4.00
- MLS#:
- 1867708
- Subdivision:
- Evergreen Heights
ADDITIONAL INFORMATION
Tucked away in a quiet neighborhood of Woodland Park, CO, a meticulously maintained 4-bedroom, 4-bathroom home awaits. As you wind through the quiet streets, the well-preserved exterior of the house hints at the care and attention given to both its interior and exterior. Boasting a thoughtfully designed floor plan, this residence features two inviting living areas, an appealing patio space, and 4 generously sized bedrooms that promise comfort and relaxation. Upon stepping through the front door, you are greeted by a welcoming living room adorned with new flooring, a cozy gas fireplace, and a dining area that seamlessly connects to a spacious outdoor entertainment area. The kitchen offers a functional layout with granite countertops, stainless steel appliances, and a breakfast bar for casual dining. Completing the main level is a convenient landing area from the attached two-car garage, featuring a large laundry space and a powder room. Ascending the stairs to the upper level reveals two spacious secondary bedrooms and a full bathroom, while the primary suite beckons with abundant natural light and views of the eastern mountains. The primary bathroom is a luxurious retreat in itself, featuring a dual vanity, spa shower, huge Bathtub and a massive walk-in closet for all your storage needs. The lower level of the home presents a cozy pellet stove in the family room, an additional bedroom, and a bathroom, with a walkout access to a charming patio area. Located just minutes away from the Meadow Wood Sports Complex, residents can enjoy a variety of recreational amenities, including an ice rink, baseball fields, tennis courts, turf soccer fields, playground, and a small hiking trail. With its prime location and meticulous upkeep, this home embodies the perfect blend of comfort, convenience, and serenity, offering a truly exceptional living experience for its residents. Come see what this Woodland Park home has to offer!
- Type:
- Single Family
- Sq.Ft.:
- 4,103
- Status:
- NEW LISTING
- Beds:
- 4
- Lot size:
- 0.84 Acres
- Year built:
- 1989
- Baths:
- 4.00
- MLS#:
- 8637035
ADDITIONAL INFORMATION
Welcome to mountain living at its finest! This charming two-story home offers 4,103 square feet of beautifully finished living space, designed for both comfort and elegance. Situated on a generous 0.84-acre lot in the city, the property is surrounded by picturesque landscapes, including views of Pikes Peak, mature pine and mountain maple trees, and is nestled up to National Forest with a hiking trail right out of your yard. The home's inviting exterior features a harmonious blend of stone, stucco, and wood, topped with a durable metal roof. A welcoming sunroom entry sets the tone as you step inside. This kitchen, with its breakfast bar, stone countertops and island, is a chefâs dream, complete with modern appliances like a cooktop, double oven, microwave, dishwasher, vegetable sink and more. Adjacent to the kitchen, is a formal dining room and a butlers pantry offering additional storage and counter space for those small appliances. The living room offers a gas fireplace and natural wood finishes, creating a cozy ambiance as well as a walk out to a large deck that provides an excellent space fore entertaining, and access to the backyard and hot tub. Just off the living room is a bedroom (currently used as an office). Upstairs, youâll find two bedrooms, a full bath, and a second office or craft room. Also on the upper level, the primary suite is a true retreat, offering a luxurious five-piece bath and a walk-in closet accessible from the bedroom or bathroom, and stunning Pikes Peak views from the Juliette balcony. The lower level is designed for relaxation and entertainment, featuring a cozy family room with built-in bookcases, a fireplace, and a wet bar. The homeâs location in a quiet cul-de-sac, bordered by a national forest, adds to its tranquility. This residence beautifully blends modern amenities with serene natural surroundings, making it an inviting sanctuary for those seeking a comfortable and convenient lifestyle. Come see it for yourself!
- Type:
- Condo
- Sq.Ft.:
- 1,012
- Status:
- NEW LISTING
- Beds:
- 2
- Year built:
- 1981
- Baths:
- 2.00
- MLS#:
- 7812550
ADDITIONAL INFORMATION
Ideal investment property in the sought-after Aspenwood Condos! This updated ground-level condo offers a perfect blend of comfort and convenience. With new vinyl flooring, the entire living space has an open and inviting atmosphere. Quaint wood-burning fireplace in the Living Room, which also walks out to a patio. The practical floorplan includes a spacious Primary Bedroom with adjoining private Bath, a large Dining area, a nice-sized secondary Bedroom with walk-in closet, a shared full Bath, Laundry space, and pantry. The clothes dryer is in the attached exterior closet. The Kitchen comes fully equipped with all appliances, and the washer and dryer are also included for your convenience. A one-car detached Garage adds to the property's value by providing secure parking with additional storage. Located within a short walking distance to the high school, its football and track fields. This condo offers easy access to education and recreational activities. Near Memorial Park and pond, shopping, restaurants, and entertainment, this property ensures a lifestyle of fun, comfort, and convenience. Don't miss this opportunity to invest in a property that combines functionality, modern updates, and a prime location!
- Type:
- Townhouse
- Sq.Ft.:
- 1,400
- Status:
- NEW LISTING
- Beds:
- 3
- Lot size:
- 0.11 Acres
- Year built:
- 2024
- Baths:
- 2.00
- MLS#:
- 8729426
ADDITIONAL INFORMATION
Step into the allure of the Homes at Brecken Heights, where Woodland Park's freshest residences blend luxury with convenience. Offering single-level living, these homes are designed to cater to your every need. Indulge your taste with a choice of three interior color palettes, and elevate your space with optional upgrades like a cozy fireplace or a sunlit skylight. Inside, sophistication meets comfort with soaring ceilings, rich hardwood floors, and exquisite granite countertops. The kitchen is a chef's delight, featuring upscale cabinetry, a breakfast bar, and inviting trex front decking for outdoor enjoyment. Parking is a breeze with a two-car garage and driveway space, all managed by the attentive HOA. Outside, admire the manicured zero-scape front yard and the natural fencing providing privacy and charm. With parks nearby and stunning views of Pikes Peak, the Homes at Brecken Heights offer a lifestyle of unparalleled beauty and convenience. Step inside our model home and let your dream living experience unfold.
- Type:
- Single Family
- Sq.Ft.:
- 2,892
- Status:
- NEW LISTING
- Beds:
- 3
- Lot size:
- 0.5 Acres
- Year built:
- 1985
- Baths:
- 3.00
- MLS#:
- 6574476
ADDITIONAL INFORMATION
Welcome to 56 Aspen Dr, nestled in the serene neighborhood of Rosewood Hills, a mountain community with a friendly feel. This charming property offers a perfect blend of convenience and privacy. Tucked among majestic pines, this tranquil retreat is conveniently located close to Woodland Park and Charis Bible College for students. National forests, hunting, fishing and hiking are a short drive away. Step inside to discover a spacious and inviting interior flooded with natural light and expansive hardwood flooring. The open floor plan seamlessly connects the living, dining, and kitchen areas, making it ideal for both relaxing and entertaining. The kitchen offers a convenient layout with modern appliances and ample counter space. The upstairs master suite provides a tranquil retreat with its generous size. Two additional bedrooms on the main level offer plenty of space for family and guests. There are 3 full bathrooms, one on each level. The huge basement offers a large living area, plus two additional rooms which could be used as guest rooms, offices, storage, etc... There is a connected 2 car garage plus parking for 2 additional vehicles. This home has efficient radiant and forced air heating. Outside, the expansive backyard is secluded and private, complete with a covered patio, perfect for enjoying warm summer evenings or hosting weekend barbecues with friends and family. Conveniently located near parks, schools, shopping, and dining options, this home offers the perfect combination of comfort, convenience, and community. Donât miss your opportunity to make 56 Aspen Dr your new home sweet home in Rosewood Hills! Please be aware that while there is no HOA fee, there is a $300 one-time fee for membership in the water system.
- Type:
- Single Family
- Sq.Ft.:
- 2,507
- Status:
- NEW LISTING
- Beds:
- 5
- Lot size:
- 0.22 Acres
- Year built:
- 1992
- Baths:
- 3.00
- MLS#:
- 7173168
ADDITIONAL INFORMATION
Nestled in the highly desirable neighborhood of Evergreen Heights in Woodland Park, this inviting ranch-style home offers a seamless blend of comfort and convenience. Step into the main floor living area, where a spacious great room welcomes you with vaulted ceilings, a cozy gas fireplace, a designated dining area, and a well-appointed kitchen boasting granite countertops and stainless steel appliances. For a peaceful retreat or entertaining guests, step out from the dining area onto a charming wooden deck overlooking the expansive fenced backyard, providing a serene outdoor oasis. Journey downstairs to the walk-out lower level, where a generously sized family room beckons with ample space for both relaxation and hosting gatherings. This lower level opens up to a flagstone patio and an additional large deck, offering multiple outdoor seating options. The lower level also features two additional bedrooms, a full bathroom, and a sizable laundry room that could easily accommodate a kitchenette, ideal for creating a secondary living space. Within walking distance to Meadowood Park, residents can enjoy a wealth of recreational opportunities, including biking and hiking paths, a playground, a dog park, tennis courts, ball fields, and even an ice rink. Conveniently located just a brief five-minute drive to town amenities such as restaurants, shops, schools, and more, this home epitomizes the perfect balance of tranquility and accessibility. Embrace the allure of Woodland Park living at its finest in this welcoming home that offers a harmonious blend of indoor comfort and outdoor recreation right at your doorstep.
- Type:
- Single Family
- Sq.Ft.:
- 2,020
- Status:
- NEW LISTING
- Beds:
- 3
- Lot size:
- 0.68 Acres
- Year built:
- 1983
- Baths:
- 2.00
- MLS#:
- 7820405
ADDITIONAL INFORMATION
Welcome home to your private sanctuary featuring seclusion and self-sufficiency. Nestled into its private aspen valley this comfortable cozy home is minutes from Divide and Woodland Park and 100 yards from Pike National Forest. The front features a 2020 deck to enjoy bird and wildlife watching, morning coffee and romantic evenings under the stars next to the fire. You will enjoy self-sufficient mountain living with a private well on property, chicken coop, brand new greenhouse, fully fenced in garden areas, and over two dozen fruit trees and bushes including: cherry, plum, kiwi, pear, honeyberry, peach, blackberry, apple, strawberries, and more! The entire property is fenced and also includes an antique red Amish hand pump to pump your clean mountain water from your own private well. TWO wood burning fireplaces: one includes a blower, and second is a wood burning stove, will keep you cozy all winter long. And, upgraded blown in insulation was installed in 2022 keeps your utilities low. French drain around the perimeter installed in 2021, 2021 propane tank is owned and included, water heater 2023, steel roof on the main home and composite shingle on the two additions. Massive storage with included shipping container. Get ready to DREAM with large 330 sq ft unfinished space with outdoor access. SOO Many Possibilities! Conveniently located near dirt bike park and off road trails. Restaurants 10-15 minute drive. They have a saying up here: "If you are lucky enough to live in the mountains, you are lucky enough." This is an excellent home worthy of an investment for anyone! Schedule TODAY. It won't last!!!
- Type:
- Single Family
- Sq.Ft.:
- 2,387
- Status:
- NEW LISTING
- Beds:
- 4
- Lot size:
- 2.67 Acres
- Year built:
- 1980
- Baths:
- 4.00
- MLS#:
- 3313929
- Subdivision:
- Woodland West
ADDITIONAL INFORMATION
Welcome to your mountain retreat, this property boasts stunning views of the surrounding mountains and forests. Situated just minutes away from downtown Woodland Park, residents enjoy convenient access to local amenities, shops, and restaurants, while still relishing the peace and quiet of mountain living. This inviting home features a cozy yet spacious interior, perfect for both relaxing and entertaining. With 4 bedrooms and 4 bathrooms, there's ample space for families or guests. The open-concept living area is bathed in natural light, creating a warm and welcoming atmosphere. Step outside and discover your own private mountain oasis. The expansive deck is perfect for hosting summer barbecues or simply unwinding with a glass of wine while taking in the panoramic views. The spacious backyard offers plenty of room for gardening, recreation, or simply enjoying the fresh mountain air.
- Type:
- Townhouse
- Sq.Ft.:
- 1,916
- Status:
- NEW LISTING
- Beds:
- 3
- Lot size:
- 0.06 Acres
- Year built:
- 2001
- Baths:
- 4.00
- MLS#:
- 9834207
- Subdivision:
- West Woods Townhomes
ADDITIONAL INFORMATION
Live who you are in this beautiful townhome located in "The City Above the Clouds". This well maintained home features tasteful updates throughout that are noticeable from the moment you step through the front door into the open floor plan of the main-level to include an updated kitchen with refinished cabinetry, Luxury Vinyl Tile, granite countertops and newer appliances as well as new Luxury Vinyl Plank flooring throughout the majority of the main-level and fresh interior paint. Other features of the main level provide a comfortable and relaxing atmosphere such as the large front windows bringing in Colorado's beautiful sunshine, the vaulted ceilings and the three-sided gas fireplace providing warmth and ambiance during the cooler months. The second floor primary bedroom is spacious with an attached three-quarter bath leading to a large walk-in closet but the best feature of the primary bedroom is without a doubt the Pike's Peak view. Also on the second floor is a full bathroom and second bedroom with dual reach-in closets. The basement family room offers a flexible space to be used at your discretion. Just beyond the family room is another full bathroom and a third bedroom, additional storage under the staircase and an unfinished utility room with more space for storage. If low-maintenance is what you're looking for in a home, you've found it. The HOA covers snow removal for the communal sidewalks and street as well as maintain the front landscape. The private back yard is perfect for enjoying our beautiful Colorado evenings with a raised deck and a xeriscaped yard. The garage is not to be overlooked as it is finished and heated with storage shelving and a new garage door opener. With proximity to schools, shopping, the Woodland Aquatic Center and all that Downtown Woodland Park has to offer you'll never run out of things to do. What are you waiting for, come on home!
- Type:
- Single Family
- Sq.Ft.:
- 1,595
- Status:
- Active
- Beds:
- 2
- Lot size:
- 10.6 Acres
- Year built:
- 2019
- Baths:
- 2.00
- MLS#:
- 7060809
ADDITIONAL INFORMATION
Come see this stunning mountain retreat that is nestled on 10+ acres of natural beauty and bordered on three sides by the Pike National Forest. The 360 degree views are unlike anything you have seen. This 2 bedroom home with the possibility of having 3 bedrooms if you utilized the upstairs lofts space encompasses that mountain feel you have been looking for. Step inside to the open great room with a wood stove and wall of windows with views. Kitchen off the great room and includes a new refrigerator, convection oven and custom butcher block countertops. The main floor also has the primary bedroom and a 3/4 bathroom with heated floors. Upstairs is a huge 443 sq.ft loft space that would be an ideal 3rd bedroom, office space or bonus room with spectacular views. The partially finished walkout basement hosts the 2nd bedroom, a ¾ bath, laundry and bonus space. Relax in solitude watching the amazing sunsets/ sunrises or entertain from the 24x24 gazebo just yards from the main house. With direct access to National Forest outside your door the property has endless adventures such as hiking, horseback riding, hunting or ATV exploring. Abundant wildlife awaits, with deer, foxes, and coyotes, bald and golden eagles gracing the landscape. While enjoying the peacefulness of this mountain sanctuary, you're still conveniently located only 10 miles from Deckers & the South Platte River with its blue ribbon fishing, 11 miles to Woodland Park, 30 miles to Colorado Springs, & 55 miles from the Denver Tech Center. Don't miss your chance to own this extraordinary property.
- Type:
- Single Family
- Sq.Ft.:
- 1,482
- Status:
- Active
- Beds:
- 4
- Lot size:
- 0.35 Acres
- Year built:
- 2017
- Baths:
- 3.00
- MLS#:
- 1558819
- Subdivision:
- Stone Ridge Village
ADDITIONAL INFORMATION
Experience the quintessential Colorado lifestyle in this stunning Woodland Park Rancher. With a spacious Primary Suite, convenient Laundry Room, 3 Car Garage, secondary bedroom, bonus room, and backyard access all on the main level, comfort and convenience abound. The kitchen boasts granite countertops, breathtaking views of towering pines, a three-sided fireplace, and a counter bar. The Primary bedroom is bathed in natural light and features an attached bathroom with two closets and a double vanity. The versatile Bonus Room, currently utilized as an exercise space, offers endless possibilities as a playroom, office, or reading nook. Downstairs, two large bedrooms and a cozy seating area with a fireplace await, perfect for chilly winter evenings. The low maintenance backyard is a haven with its abundant pines and frequent wildlife visitors. Don't miss out on this exceptional opportunity!
- Type:
- Other
- Sq.Ft.:
- 2,038
- Status:
- Active
- Beds:
- 3
- Lot size:
- 0.06 Acres
- Year built:
- 2003
- Baths:
- 4.00
- MLS#:
- 4199547
- Subdivision:
- Westwood Town Homes
ADDITIONAL INFORMATION
Comfortable townhome located nearby schools, shopping and coffee shops! Property includes wood laminate flooring throughout the main level, and 2 story vaulted ceilings in the living room with a double sided gas fireplace adjoining the dining area. Updated kitchen w/ black and stainless appliances, gas stove, counter-bar seating, large well stainless steel sink with commercial faucet, and an adjoining mud room from the garage entry including the laundry, pantry cabinets and an attached powder room. Upper level overlooking the living room can be used as a 3rd bedroom, while a full bathroom services this room. Large owners bedroom additionally located on the upper level, attached to a 4 pc. bathroom plus walk-in closet. The lower level of this home allows for an additional family room, another bedroom, plus a 3/4 bathroom. This comfortable floor plan w/ 3 bedrooms, and 4 baths, plus a single car garage can be yours today! Come take a look!
- Type:
- Single Family
- Sq.Ft.:
- 3,210
- Status:
- Active
- Beds:
- 4
- Lot size:
- 0.38 Acres
- Year built:
- 2004
- Baths:
- 3.00
- MLS#:
- 6535886
- Subdivision:
- Fairway Pines
ADDITIONAL INFORMATION
Spanning 3,210 sq ft, this expansive home with a view of the golf course blends elegance and functionality in the highly desirable neighborhood of Fairway Pines. Beautiful, open-concept design home with excellent outdoor living spaces, just perfect for entertaining and all-season comfortable living! The Living room is adorned with aspen tongue & groove ceiling, hickory wood flooring, and an array of custom windows that let in gorgeous natural light. The double-sided, 2-story rock fireplace creates a dramatic and captivating focal point for this stunning space while the central A/C ensures summertime comfort. The gourmet Kitchen boasts real wood flooring, hickory cabinetry, black granite counters, and a center island, all complemented by the beautiful rock fireplace between the rooms. The main floor hosts two spacious secondary bedrooms, while the upper level boasts two more, including the beautiful Primary Suite with a spacious 5-pc Bath and walk-in closet. A bonus Family Room upstairs offers versatility as a Game room, Library, or even private living area for the Primary Suite. Laundry Room includes a sink, window, and plenty of storage and counterspace. The roof, furnace, and air conditioner were new in 2021. The Garage is finished, insulated, and upgraded to include low-maintenance, stain-resistant epoxy flooring. You will absolutely love the amazing outdoor living space which has seen an extensive makeover that involved upgraded retaining walls, drainage, convenient paver patio, access steps, vegetation, and other landscaping improvements. For golf lovers, gorgeous Shining Mountain Golf Course is just across the road! Hiking and biking trails are all around, and downtown shopping, dining, and schools are all nearby. This home offers a perfect example of added convenience that doesn’t compromise classic style. Don't miss the opportunity to experience the elegance and charm of this stunning residence - schedule your showing today and make this your new home!
- Type:
- Single Family
- Sq.Ft.:
- 2,000
- Status:
- Active
- Beds:
- 3
- Lot size:
- 0.25 Acres
- Year built:
- 2017
- Baths:
- 2.00
- MLS#:
- 2133379
- Subdivision:
- Stone Ridge Village
ADDITIONAL INFORMATION
Charming Mountain Retreat: Nestled in the picturesque setting of Woodland Park, this delightful 3-bedroom, 2-bathroom home offers a perfect blend of comfort and mountain living. Step into a warm and inviting living space adorned with natural light pouring in through large windows, accentuating the beauty of the surrounding mountain landscape. The cozy living room welcomes you with its inviting atmosphere, perfect for relaxation or entertaining guests. The kitchen boasts modern appliances, ample cabinet space, and a convenient layout that makes meal preparation a breeze. Adjacent to the kitchen, the dining area provides a wonderful space for family meals or intimate gatherings. The primary bedroom offers a tranquil retreat with its comfortable space and attached bathroom for added convenience. Two additional bedrooms provide flexibility for guests, a home office, or whatever suits your needs. Outside, discover the beauty of the Rocky Mountains right from your doorstep. Whether it's enjoying your morning coffee on the front porch or hosting barbecues in the backyard, you'll love the outdoor living opportunities this property provides. With its ideal location in Woodland Park, you'll have easy access to outdoor adventures, including camping hiking, biking, fishing, golf and skiing, while still being close to local amenities and conveniences. And close to National Forest Land. Don't miss out on this wonderful opportunity to own your own piece of mountain paradise. Schedule your showing today!
- Type:
- Single Family
- Sq.Ft.:
- 2,912
- Status:
- Active
- Beds:
- 5
- Lot size:
- 1.57 Acres
- Year built:
- 1997
- Baths:
- 3.00
- MLS#:
- 3333217
- Subdivision:
- Aspen Hills
ADDITIONAL INFORMATION
Views! Views!! Views!!! Picturesque home that borders Pike National Forest providing stunning and unobstructed views of Pikes Peak. Fulfill your dreams of mountain living and/or ideal opportunity for VRBO/Airbnb/Short-term Rental/Company Retreat. Endless hiking, mountain biking, and even horseback riding directly from the property. It is conveniently located a few miles from Charis Bible College and Woodland Park’s downtown shopping, restaurants, schools, and in-town amenities. This two-story cedar home with passive solar features an expansive wrap around deck facing Pike Peaks which is perfect for watching the abundant wildlife. Inside you'll find an open floor plan with multiple large south facing windows centered on a soapstone stove and a great room with vaulted ceilings. Additionally, there are three bedrooms on the main level. Upstairs is a spacious master suite complete with a 5-piece bath including a jetted tub, a sitting/craft room, and an office with the best views in the house! Downstairs feel the warmth of wood in this walk-out basement with a pellet stove. This area includes a large multi-use space, gear room, utility room, and a bedroom with a private bathroom. Attached 2+ car garage and outside RV parking and/or boat parking.
- Type:
- Townhouse
- Sq.Ft.:
- 1,500
- Status:
- Active
- Beds:
- 1
- Lot size:
- 0.01 Acres
- Year built:
- 1985
- Baths:
- 2.00
- MLS#:
- 9521587
ADDITIONAL INFORMATION
This beautiful, well maintained townhome with incredible mountain views features a gorgeous kitchen, large Living/Dining room, 1 spacious primary bedroom, 1.5 baths, large bonus room area, finished basement, and 1 car oversized garage. upon entry, the spacious Living/Dining room features newer gas insert fireplace, tile entry, floor to ceiling windows with incredible views, beam ceiling, carpet and custom light fixtures. The attractive Kitchen is completely updated with Corian counters, custom cabinets, stainless appliances, tiled flooring & hall pantry closet next to coat closet & 1/2 bath. Back door exits onto secluded deck/outdoor living space--perfect for morning coffee or cook out gatherings. The Upper level features the spacious primary bedroom with wall to wall closet space, carpeted flring, ceiling fan & picture windows. A full bathroom also has updated features including custom wood counter/sink/cabinet, tiled shower/tub w/glass door enclosure & 2 linen storage wall cabinets. The bonus room area is being used as a 2nd living space and office area- comes with amazing mountain views. This room could easily be converted into a 2nd bedroom if needed. The basement has a vinyl tiled flooring, water heater, storage cabinets and entry to the oversized 1 car garage which has a nook space for a workstation. This adorable Townhome provides a spacious layout, attractive features in a desirable location.....Urban living in the forest yet close to all the city ammenities. A perfect place to call home!
$350,000
53 Iris Road Woodland Park, CO 80863
- Type:
- Single Family
- Sq.Ft.:
- 630
- Status:
- Active
- Beds:
- 2
- Lot size:
- 0.34 Acres
- Year built:
- 1966
- Baths:
- 1.00
- MLS#:
- 8865885
ADDITIONAL INFORMATION
Discover this super cute move-in-ready mountain property just walking distance to National Forest offering a serene mountain vibe amidst mature trees and boasting extensive new renovations. Nature enthusiasts will love the many nearby extensive hiking and 4-wheel drive trails! The expansive 20'x20' backyard deck provides a perfect retreat to soak in the peacefulness after a long day of exploring all that mountain living has to offer. The open living room features a beautiful wood panel accent wall that seamlessly connects to the recently remodeled modern kitchen. Two bedrooms share a newly remodeled full bath, and a stackable washer and dryer. The tranquil backyard includes a private bunkhouse, equipped with ceiling fan/lights/power, and a large 20x20 deck with mountain views, perfect for relaxing after a long day on the trails. This home is full of upgrades! Highlights include a brand new whole house Lennox energy-efficient mini-split system with individual room temperature controls. The automated system allows you to easily adjust the temperature for those cold Colorado nights, and will keep you cool when the temps rise in the summer. Bonus, it is equipped to provide an additional head, (Investors- think of the possibility of converting the 20âx20â deck to expand the cabins square footage by 400 sqft) Renovations also include new roof and gutters, new siding, new plumbing throughout, LVT flooring, ceramic tile in the bathroom, fresh paint, new lighting fixtures, and spray foam insulation around the entire perimeter of the house. Outside, you'll find a new submersible cistern pump with a safety gauge and pressure tank, and a whole house water filtration system. This charming property is ready for you to move in and enjoy or immediately start to rent out. Donât miss the opportunity to make this beautifully updated mountain retreat yours!
- Type:
- Single Family
- Sq.Ft.:
- 2,548
- Status:
- Active
- Beds:
- 3
- Lot size:
- 0.56 Acres
- Year built:
- 1981
- Baths:
- 4.00
- MLS#:
- 1946460
ADDITIONAL INFORMATION
Escape to your private retreat in the serene mountains, where this 2,548 sq ft stunning A-frame home awaits. Nestled on a spacious half-acre lot in a tranquil neighborhood, this modern gem perfectly blends rustic charm and contemporary elegance. Step inside to discover a beautifully updated interior boasting three bedrooms and three and a half baths. The main level greets you with an inviting open floor plan, featuring a sleek modern kitchen with stainless steel appliances and granite countertops, seamlessly flowing into the cozy living area adorned with large windows. Two bedrooms await upstairs, each offering a peaceful sanctuary and ample natural light. The main level hosts another bedroom, providing convenient single-level living if desired. Need more space? The basement offers endless possibilities, with a versatile room perfect for a home office or future fourth bedroom, accompanied by a full bathroom and a spacious walk-in closet. Outside, discover the rare luxury of a flat, usable yard â a true rarity in mountain properties â offering plenty of space for outdoor recreation and entertaining. The expansive driveway provides ample parking for RVs and boats, ensuring that adventure is always within reach. With an empty lot next door, privacy is paramount, while still being conveniently located close to town amenities including schools, shopping, and restaurants. This home presents a unique opportunity for Airbnb potential, thanks to its location just outside county limits, offering flexibility under new city laws. Whether seeking a tranquil mountain retreat or a lucrative investment opportunity, this exquisite A-frame embodies the best of both worlds â cozy mountain charm with modern convenience. Don't miss your chance to make this mountain oasis your own.
- Type:
- Single Family
- Sq.Ft.:
- 3,424
- Status:
- Active
- Beds:
- 5
- Lot size:
- 0.67 Acres
- Year built:
- 2007
- Baths:
- 3.00
- MLS#:
- 1851913
ADDITIONAL INFORMATION
Welcome to your Mountain Oasis, where each sunrise paints the sky and each sunset casts a warm glow over "The City of the Clouds" below, leaving you breathless at nature's masterpiece. Situated in a serene and peaceful location that provides a stunning panorama of natural beauty. Step inside this sanctuary of tranquility and be greeted by four spacious bedrooms, with a fifth room currently serving as an office space. Three luxurious bathrooms offer respite and rejuvenation. This home boasts two living spaces to allow families a place for recreation, work out or whatever comes to mind. The open concept and wood flooring throughout the upper level provides warmth and character, creating an inviting ambiance. This custom home boasts meticulous attention to detail and high-quality craftsmanship throughout. The tongue and groove ceiling, craftsman's staircase and sawn oak trim adds an elegant touch. The stone fireplace with built-in bookshelves is a focal point of the main living area and complements the wall of windows overlooking the valley. Step into the gourmet kitchen. Equipped with top-of-the line stainless steel appliances and granite countertops this kitchen is a haven for cooking and entertaining. After a long day, unwind, relax, rejuvenate, and enjoy the serenity of your surroundings. Retreat to the front deck to savor panoramic views, or sit by the fire pit and let the day melt away. Located in a wonderful neighborhood with convenient access to amenities, including stores, restaurants, shopping and medical care . Youâll enjoy the beautiful mountains, abundance of hiking trails, national forest and small town atmosphere with big town amenities. The home also has Energy Star Rating, Radon Mitigation system, fiber internet available, SIP (Structural Insulated Panel) construction and ICP (Insulated Concrete foundation)! Every aspect of the design has been carefully considered creating a harmonious blend of comfort, luxury, and functionality.
- Type:
- Single Family
- Sq.Ft.:
- 1,680
- Status:
- Active
- Beds:
- 4
- Lot size:
- 0.35 Acres
- Year built:
- 1979
- Baths:
- 2.00
- MLS#:
- 5058175
ADDITIONAL INFORMATION
Welcome to your serene retreat in Woodland Park! Nestled among majestic trees, this charming ranch-style home offers a perfect blend of comfort and natural beauty. Begin your day in the inviting sunroom, where you can soak in stunning sunrises and enjoy the tranquility of nature. Step inside to the spacious living room on the main level, a perfect space for relaxation and gathering. Around the corner, the kitchen and dining area await, featuring a convenient walkout to an expansive deck. This outdoor haven overlooks a large backyard, providing an ideal setting for entertaining, gardening, or simply enjoying the great outdoors. The main level also boasts three comfortable bedrooms and a full bathroom, ensuring ample space for family and guests. Downstairs, you'll discover an additional bedroom with its own 3/4 bathroom, a cozy family room for extra living space, and access to the attached 2-car garage. The backyard is fenced in and has beautiful, mature Aspen trees. At the front of the house is a pull through driveway and at the side of the house is a large driveway with plenty of space to park RV's or any other toys! Experience the best of Woodland Park living in this delightful home. Contact us today to schedule your private showing!
Andrea Conner, Colorado License # ER.100067447, Xome Inc., License #EC100044283, AndreaD.Conner@Xome.com, 844-400-9663, 750 State Highway 121 Bypass, Suite 100, Lewisville, TX 75067

Listing information Copyright 2024 Pikes Peak REALTOR® Services Corp. The real estate listing information and related content displayed on this site is provided exclusively for consumers' personal, non-commercial use and may not be used for any purpose other than to identify prospective properties consumers may be interested in purchasing. This information and related content is deemed reliable but is not guaranteed accurate by the Pikes Peak REALTOR® Services Corp. Real estate listings held by brokerage firms other than Xome Inc. are governed by MLS Rules and Regulations and detailed information about them includes the name of the listing companies.
Andrea Conner, Colorado License # ER.100067447, Xome Inc., License #EC100044283, AndreaD.Conner@Xome.com, 844-400-9663, 750 State Highway 121 Bypass, Suite 100, Lewisville, TX 75067

The content relating to real estate for sale in this Web site comes in part from the Internet Data eXchange (“IDX”) program of METROLIST, INC., DBA RECOLORADO® Real estate listings held by brokers other than this broker are marked with the IDX Logo. This information is being provided for the consumers’ personal, non-commercial use and may not be used for any other purpose. All information subject to change and should be independently verified. © 2024 METROLIST, INC., DBA RECOLORADO® – All Rights Reserved Click Here to view Full REcolorado Disclaimer
| Listing information is provided exclusively for consumers' personal, non-commercial use and may not be used for any purpose other than to identify prospective properties consumers may be interested in purchasing. Information source: Information and Real Estate Services, LLC. Provided for limited non-commercial use only under IRES Rules. © Copyright IRES |
Woodland Park Real Estate
The median home value in Woodland Park, CO is $623,000. This is higher than the county median home value of $315,800. The national median home value is $219,700. The average price of homes sold in Woodland Park, CO is $623,000. Approximately 64.28% of Woodland Park homes are owned, compared to 24.21% rented, while 11.51% are vacant. Woodland Park real estate listings include condos, townhomes, and single family homes for sale. Commercial properties are also available. If you see a property you’re interested in, contact a Woodland Park real estate agent to arrange a tour today!
Woodland Park, Colorado has a population of 7,287. Woodland Park is more family-centric than the surrounding county with 30% of the households containing married families with children. The county average for households married with children is 23.8%.
The median household income in Woodland Park, Colorado is $69,507. The median household income for the surrounding county is $66,809 compared to the national median of $57,652. The median age of people living in Woodland Park is 44 years.
Woodland Park Weather
The average high temperature in July is 77.5 degrees, with an average low temperature in January of 2.9 degrees. The average rainfall is approximately 18.1 inches per year, with 112.1 inches of snow per year.
