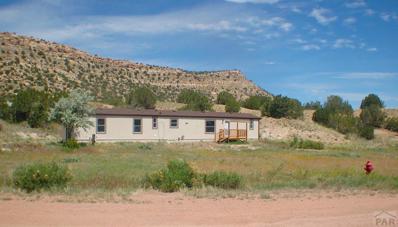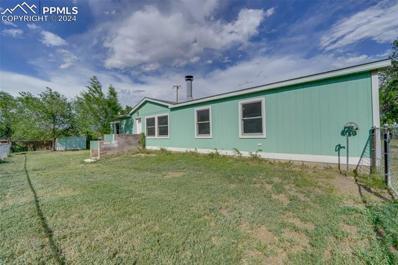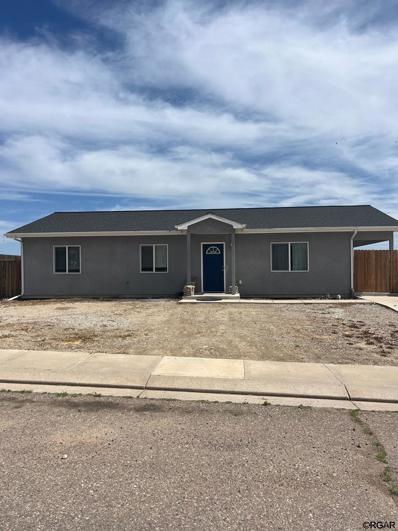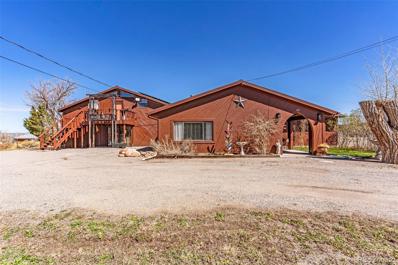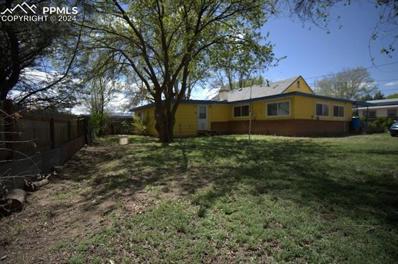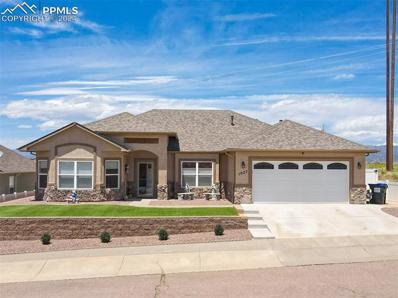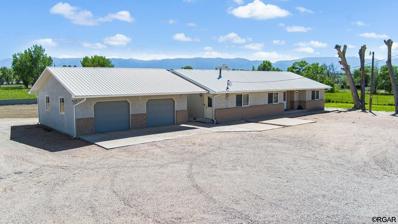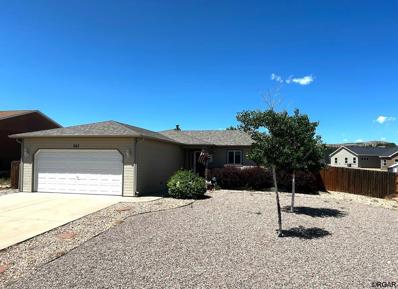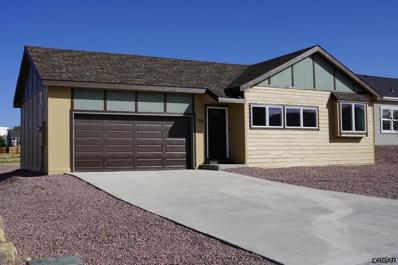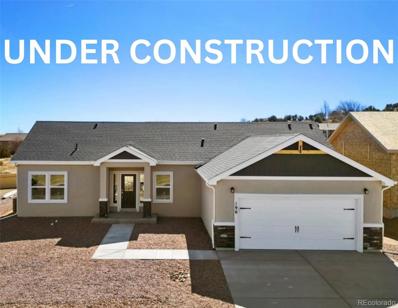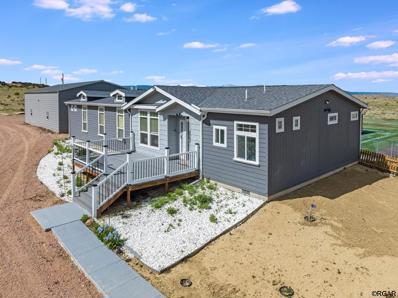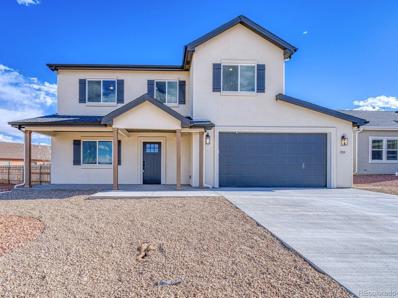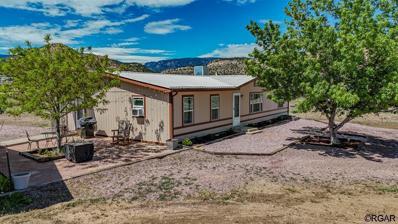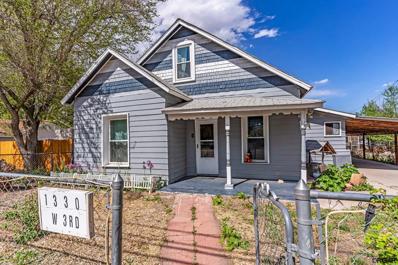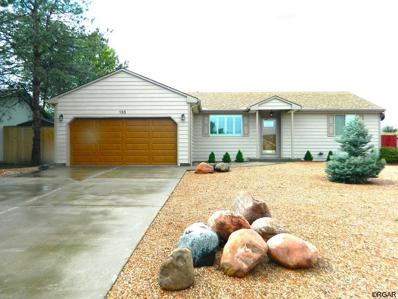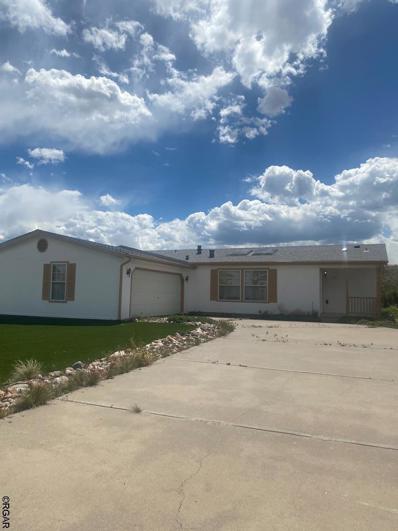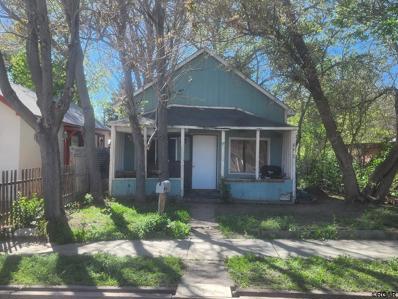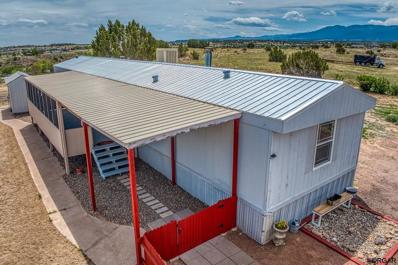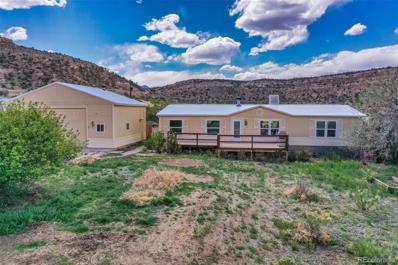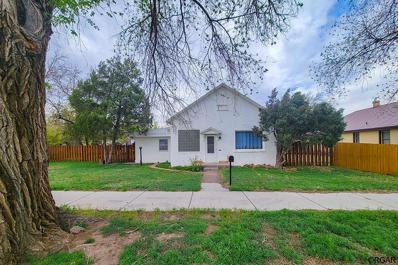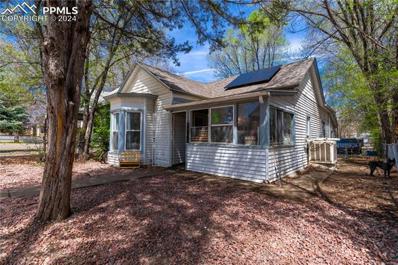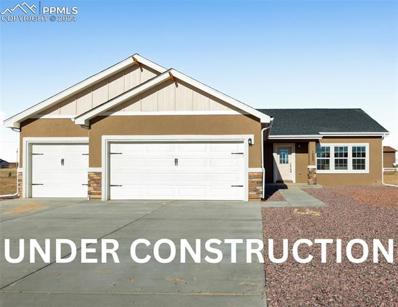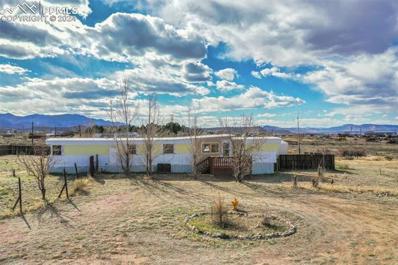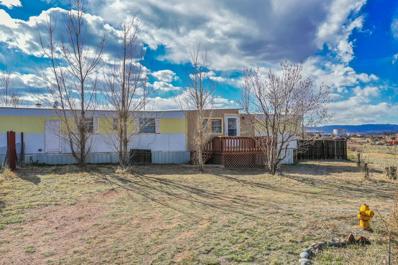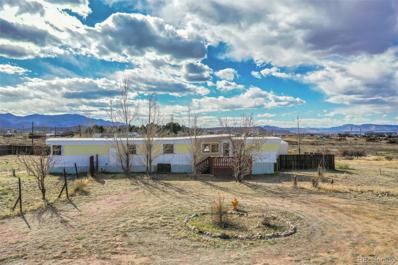Florence CO Homes for Sale
$240,000
2 Sage Court Florence, CO 81226
- Type:
- Single Family
- Sq.Ft.:
- 1,152
- Status:
- NEW LISTING
- Beds:
- 3
- Lot size:
- 1.17 Acres
- Year built:
- 1996
- Baths:
- 2.00
- MLS#:
- 222384
- Subdivision:
- Miscellaneous
ADDITIONAL INFORMATION
Ready for a new owner, come see it today! An out of the way yet handy location in Williamsburg surrounded by natural beauty. Rimrocks, cedar trees, deer in the yard. A great place to live and enjoy. All new paint, carpet, flooring, cabinets, roof and use the appliance allowance ($1500) to get what you like. large lot that goes back west over the hill clear to the road so plenty of room to expand with outbuildings or a garage. Call now for a private showing!
$227,000
991 E 5th Street Florence, CO 81226
- Type:
- Single Family
- Sq.Ft.:
- 1,736
- Status:
- NEW LISTING
- Beds:
- 4
- Lot size:
- 0.14 Acres
- Year built:
- 2005
- Baths:
- 2.00
- MLS#:
- 5042263
ADDITIONAL INFORMATION
This charming property is nestled in a serene location on a quiet street and boasts 4 spacious bedrooms and 2 bathrooms.. As you enter, you are greeted by a large kitchen providing ample amounts of counter space and cabinets. You'll find space for an eat in kitchen along with a separate dining area. The master bedroom has 2 walk in closets with attached private bathroom complete with stand up shower and garden tub. Separated from the master by the large living area complete with a wood burning stove, you'll find the 3 guest bedrooms along with the guest bathroom. There's an RV plug located in the yard off the street. This is the small town oasis you've been looking for!
- Type:
- Single Family
- Sq.Ft.:
- n/a
- Status:
- NEW LISTING
- Beds:
- 3
- Lot size:
- 0.21 Acres
- Year built:
- 2014
- Baths:
- 2.00
- MLS#:
- 70869
- Subdivision:
- Pike View Estates
ADDITIONAL INFORMATION
Cozy 3 bed 2 bath Ranch style home. Bright Kitchen with distress style renovated cabinets, Separate dinning area. New vinyl flooring throughout, New carpet in the bedrooms, Freshly painted inside. Master bedroom closet with shelving, pocket door to master bathroom, double sink vanity. Enjoy the cover side patio with fire pit, private fenced back yard, Large shed.
$475,000
1210 Churchill Florence, CO 81226
- Type:
- Single Family
- Sq.Ft.:
- 2,584
- Status:
- NEW LISTING
- Beds:
- 3
- Lot size:
- 22.62 Acres
- Year built:
- 1981
- Baths:
- 3.00
- MLS#:
- 6291308
- Subdivision:
- Rocky Mtn Fuel Co's
ADDITIONAL INFORMATION
This charming 3-bedroom, 2-bath home boasts 1984 square feet of comfort and style on 22 plus acres spread across 4 lots, offering potential for separate development. The updated kitchen features stainless steel appliances, a single basin sink, tile floors, and a built-in microwave. Enjoy cozy meals in the kitchen dining area, or entertain guests in the separate formal dining room. The 3rd bedroom includes a closet with a sink, ideal for transforming into a wet bar for entertainment purposes. Stay warm and cozy with a wonderful wood-burning stove, while solar panels, connected to the grid with Black Hills Energy, provide low cost energy bills and an annual check averaging $1200-$1500. The giant sunroom could fulfill your entertainment dreams or create an indoor garden. The expansive 3-car garage offers incredible storage space, with laundry facilities conveniently located within, though additional laundry hookups exist in the home. For equestrian and animal enthusiasts, the property includes excellent outbuildings, including a barn with a dirt floor, tack room, storage building, and an additional small barn, making it an ideal setup for horses. Above the garage, a studio apartment currently generates $700 per month in rental income, offering the potential for additional financial flexibility. Whether you're seeking a peaceful retreat or a horse lover's paradise, this property offers endless possibilities for comfortable living and potential income generation.
- Type:
- Single Family
- Sq.Ft.:
- 1,768
- Status:
- NEW LISTING
- Beds:
- 4
- Lot size:
- 0.46 Acres
- Year built:
- 1889
- Baths:
- 1.00
- MLS#:
- 9997210
ADDITIONAL INFORMATION
Investor Special/Fixer Upper on almost a half acre in Florence. Turn Key! Light Clean up and update. Discover the potential of this fixer-upper nestled on a spacious almost half-acre lot. This property offers endless possibilities for renovation and customization, making it the perfect canvas for your dream home. Surrounded by mature trees and even some greenery, the yard provides ample space for gardening, outdoor activities, and future expansions. Inside, you'll find a cozy living area and a kitchen ready for your personal touch. This property combines the charm of rural living with the convenience of being just a short drive from local amenities, schools, and shopping centers. Embrace the challenge and transform this hidden gem into your ideal home. Don't miss out on this incredible opportunity to invest in a property with tremendous potential. Schedule a viewing today and imagine the possibilities!
$410,000
1007 Clyde Drive Florence, CO 81226
- Type:
- Single Family
- Sq.Ft.:
- 2,051
- Status:
- Active
- Beds:
- 3
- Lot size:
- 0.17 Acres
- Year built:
- 2005
- Baths:
- 2.00
- MLS#:
- 9435561
ADDITIONAL INFORMATION
Welcome to this charming 3-bedroom, 2-bath ranch-style home nestled in a serene golf course community. This lovely residence boasts a maintenance-free yard with lush artificial turf and a sturdy stucco exterior, perfect for those seeking a hassle-free lifestyle. Enjoy the tranquility and friendliness of this quiet neighborhood, which offers an array of top-notch amenities. Outdoor enthusiasts will love the proximity to the Arkansas River, providing endless opportunities for adventure and recreation. Whether youâre an avid golfer or simply relish peaceful, scenic living, this home provides the ideal backdrop for a comfortable and leisurely lifestyle.
$494,500
10804 Hwy 115 Florence, CO 81226
- Type:
- Single Family
- Sq.Ft.:
- n/a
- Status:
- Active
- Beds:
- 3
- Lot size:
- 2.6 Acres
- Year built:
- 1995
- Baths:
- 2.00
- MLS#:
- 70838
- Subdivision:
- Walker & Vendetti Sub & R
ADDITIONAL INFORMATION
One-Of-A-Kind property on nearly three acres of irrigated ground with water galore to have for a large garden, gated pipe for the irrigation of the alfalfa and water for the beautiful shrubs out front. This ranch style home was built with 2 X 6 construction, all 36" doorways, metal roof, septic with risers, city water, and propane with a seller owned tank. In addition...at the end of 2021 the seller had invested in a fantastic solar system that though there is a balance of $18,000 ++, with the purchase it will be paid off at closing by seller. The interior of the home is in very good condition with cut berber carpeting, ceramic tile on floor in the kitchen and both baths, hot water heat with four (4) zones, marble countertops in both bathrooms as well as marble bath enclosures. There are nice Oak cabinets in the kitchen, in the large open laundry room and additional cabinets wrapped around the center island w/oak doors and oak trim package There are ceiling fans in every room and the home is a split bedroom design. There is much storage in the home as well as in the detached 900 sq ft. 2 car garage w/2 garage door openers. there is an additional shop/storage area 20 X 25, a barn 30 X 17, a newer shed 12 X 10, a one car detached garage 24 X 12, a newer 2023 greenhouse 10 x 3, and lastly a tractor w/all attachments that is currently onsite and included in the purchase. Oh!! we can't forget the rototiller and riding lawn mower. Lastly, 3-4 hay cuttings per year 80 to 100 bales
- Type:
- Single Family
- Sq.Ft.:
- n/a
- Status:
- Active
- Beds:
- 3
- Lot size:
- 0.22 Acres
- Year built:
- 2007
- Baths:
- 2.00
- MLS#:
- 70835
- Subdivision:
- High Meadows
ADDITIONAL INFORMATION
Discover your dream family home in Florence, Colorado! This charming single-family residence offers 3 bedrooms and 2 modern bathrooms, making it the perfect fit for families. The galley kitchen is equipped with built-in appliances and features a newly installed window that floods the space with natural light. Enjoy the comfort of carpeted bedrooms and living room, while the kitchen and dining areas boast stylish tile flooring. Step outside to a backyard oasis complete with a privacy fence and a serene koi pond. Plus, the 2-car attached garage ensures ample space for your vehicles and storage needs.
- Type:
- Single Family
- Sq.Ft.:
- n/a
- Status:
- Active
- Beds:
- 2
- Lot size:
- 0.16 Acres
- Year built:
- 2024
- Baths:
- 2.00
- MLS#:
- 70826
- Subdivision:
- High Meadows
ADDITIONAL INFORMATION
Beautiful quiet location in a newer subdivision with a short walking distance to town. You can see the night sky, airport and Pikes Peak from your spacious vaulted open living, kitchen and dinning room. Look out over open space beyond your backyard from the large sliding doors in the bedrooms. Very spacious closets. Large laundry room with all new appliances thru out with full 1 year builders warranty. Solid wood doors and trim, LVT thru out. Extra Insulation, finished 2 car Garage, Energy efficient heat pump A/C with Heat, ICF foundation. Home will be finished Mid June 2024.
- Type:
- Single Family
- Sq.Ft.:
- 1,904
- Status:
- Active
- Beds:
- 3
- Lot size:
- 0.18 Acres
- Year built:
- 2023
- Baths:
- 2.00
- MLS#:
- 4906323
- Subdivision:
- High Meadows
ADDITIONAL INFORMATION
This spacious one-level living with stunning mountain views will leave you in awe from the sun rises and sunsets! This spectacular ranch-style home will definitely impress you! As you head inside this home, you find the dining room which is just off of the entry way and a spacious living room straight ahead with built-in shelves and a cozy electric fireplace. The living room opens up nicely to the kitchen for an open-concept design. The Kitchen has recessed lighting, a pantry, stainless steel appliances (no Fridge), soft close cabinets, a large center island with quartz countertops, counter bar seating and more. Just off the kitchen is the breakfast nook. It has large windows and a walk-out to the backyard where you'll find lots of room for entertaining. The master suite is very spacious and adjoins a 5 pc master bath with quartz countertops and a walk-in closet. The laundry/mud room has access to the 2 car attached garage with 2 garage door openers. Front yard will be xeriscaped.
$468,958
3563 Cr 19 Florence, CO 81226
- Type:
- Single Family
- Sq.Ft.:
- n/a
- Status:
- Active
- Beds:
- 3
- Lot size:
- 40 Acres
- Year built:
- 1920
- Baths:
- 2.00
- MLS#:
- 70801
- Subdivision:
- Metes & Bounds
ADDITIONAL INFORMATION
Beautiful 3 bedroom, two bath home situated on 40 spacious acres of land now awaits you. This is an immaculate well kept home that has a little something for everyone. Thanks to the considerable sized windows, the natural lighting shines through and graciously greets you in most every room of the house. You have options to enter through the front of the home in which you will be standing in the living area or through the mud room after parking your car in the oversized detached vehicle/ toys building that was designed to hold a good amount of most anything. You have options as to where you wish to entertain your guest. The living room, recreational room, or out on the back deck. Enjoy summer evening under the pergola while grilling a delicious meal. When winter arrives you can prepare your meals in a kitchen that offers plenty of countertop space and cabinets. The island offers a fabulous spot to showcase all of your baked goods. The Astro turf will be staying with the home which makes it less time consuming to maintain. The rest of the landscaping can be left natural if one chooses to do so. After a long day of entertaining your guests, you can retreat to your primary sleeping quarters where you will find a large sitting room for you to kick your feet up and take a moment for yourself. The art/craft studio has power to it so that you have an area to explore and appreciate you creative side. This is a home that you absolutely will enjoy coming back to everyday after work.
- Type:
- Single Family
- Sq.Ft.:
- 2,055
- Status:
- Active
- Beds:
- 3
- Lot size:
- 0.16 Acres
- Year built:
- 2023
- Baths:
- 3.00
- MLS#:
- 2201909
- Subdivision:
- Gold Canon Estates
ADDITIONAL INFORMATION
When you buy this stunning Modern Farmhouse design by GTG Tranquility Homes, you can also save hundreds of dollars a month. That's because we're offering great incentives including amazing fixed rate financing. This brand new 2-story home has been built with quality inside and out ,a 3 car tandem garage, stunning kitchen, and a spectacular primary bedroom suite. From the covered front porch, enjoy views of Pikes Peak, then enter into the spacious great room featuring a wall-mounted fireplace, ultra durable luxury plank flooring, and ceiling fan. The great room opens to the large farmhouse style kitchen with plenty of counter space, task lighting and pendant lights, upgraded cabinets, quartz countertops, a center island with counter seating, a gas range/oven, pantry and large dining area, with a walk out to patio and back yard. The open staircase leads to the upper level featuring 3 bedrooms, including the spacious owner's suite offering a sitting area with mountain views, huge walk-in closet, and lavish private bath to take your self-care routine to the next level. The bath provides a stand-alone tub, walk-in shower with tile accents and a custom 84-inch double vanity. The other bedrooms are spacious and share a large full bath and the laundry. This home is located less than 40 minutes from Colorado Springs and is approximately one mile from the Emergent Campus and historic Main Street in Florence, Colorado, with specialty shops, restaurants, art gallery, and a brewery. This growing small city offers a fantastic quality of life, with exceptionally mild weather and unmatched outdoor recreation. The nearby Arkansas River provides world class rafting, fishing, paddle boarding and miles of trails for hiking and biking. In addition to this home, we have a variety of move-in ready homes in Florence and 2 communities in Canon City, with great incentives to make this your best move yet. Let us help you find your dream home today!
- Type:
- Single Family
- Sq.Ft.:
- n/a
- Status:
- Active
- Beds:
- 3
- Lot size:
- 0.87 Acres
- Year built:
- 1994
- Baths:
- 2.00
- MLS#:
- 70776
- Subdivision:
- James
ADDITIONAL INFORMATION
Move-in ready, 3 bedroom home! Expect modern comfort with rustic charm in this Florence, CO home. Sitting on nearly an acre (.9 acres) of land, this home offers a peaceful lifestyle while still being close to city conveniences. Step inside and be greeted by vibrant, trendy colors and open living areas that feel both lively and cozy. The spacious layout is perfect for relaxing or entertaining. The country kitchen, with its ample cabinet and counter space and striking epoxy countertops, is the heart of the home. Both baths have been updated with beautiful tile and epoxy countertops, and the split bedroom design ensures privacy for everyone. Outside, the sheltered flagstone courtyard is the perfect outdoor living space for dining, gardening, or simply relaxing with a good book. For those who love to tinker or need extra storage, the two-car garage with concrete floors and a dedicated workshop area is a dream come true. This unique gem won't be on the market for long. Schedule a visit today to discover all the special features that make this home the perfect sanctuary for your family!
$329,000
1330 W 3rd Street Florence, CO 81226
- Type:
- Single Family
- Sq.Ft.:
- n/a
- Status:
- Active
- Beds:
- 4
- Lot size:
- 0.24 Acres
- Year built:
- 1900
- Baths:
- 3.00
- MLS#:
- 70767
- Subdivision:
- Hawkins
ADDITIONAL INFORMATION
Great 4/3 bath home in Florence with a 2 car carport and a garage with a large workshop used for a mechanic's former paint shop. Beautiful backyard for gardening or to enjoy. Newer windows with transferable warranty & kitchen appliances are new. Assumable FHA loan with 4.75% interest rate!!! Don't miss this on your search
- Type:
- Single Family
- Sq.Ft.:
- n/a
- Status:
- Active
- Beds:
- 3
- Lot size:
- 0.18 Acres
- Year built:
- 2000
- Baths:
- 2.00
- MLS#:
- 70757
- Subdivision:
- High Meadows
ADDITIONAL INFORMATION
This cozy three bedroom, two bath home in the desirable High Meadows subdivision in Florence, is awaiting YOU. The open floorplan includes a split bedroom design, vinyl plank flooring in the living room and kitchen/dining combo., and carpet in the bedrooms. The kitchen has stainless appliances, and the washer and dryer stay. The front yard is xeriscaped for low maintenance, and the back yard has a roomy patio, with a small area of grass and lots of planting beds. There are several nice trees in the back yard, as well. It is quiet, private, and fully fenced. The home backs up to City of Florence property, that will never be built on. You will be minutes from downtown Florence, with antique shops galore, delicious restaurants, coffee shops, and much more. Make your appointment today. This one won't last long!
- Type:
- Single Family
- Sq.Ft.:
- n/a
- Status:
- Active
- Beds:
- 3
- Lot size:
- 0.18 Acres
- Year built:
- 1996
- Baths:
- 2.00
- MLS#:
- 70766
- Subdivision:
- High Meadows
ADDITIONAL INFORMATION
Affordable 3 bedroom 2 bath Manufactured home located in the highly desired High Meadows subdivision! Open the front doors of your new home & walk into this large open living room & split bedroom floorplan. There are two separate dining areas & beautiful French doors that lead out into the backyard & patio. The living room & kitchen both have gorgeous newer skylights that fill the house with natural lighting & provide that refreshing, sunny oasis feeling! The backyard is privacy fenced for your outdoor entertainment, and even has a beautiful peak-a-boo Mountain View! There is plenty of space for all of your belongings in the large 2 car garage & the low maintenance front yard is a huge bonus too! Easy commute to Pueblo or Colorado Springs.
- Type:
- Single Family
- Sq.Ft.:
- n/a
- Status:
- Active
- Beds:
- 1
- Lot size:
- 0.14 Acres
- Year built:
- 1902
- Baths:
- 1.00
- MLS#:
- 70737
- Subdivision:
- Hawkins
ADDITIONAL INFORMATION
Charming bungalow right in a historic nieghborhood in Florence. Mature beautiful trees on the lot and the sounds of running water due to the nieghbor of an irrigation canal. Great location, walkable for Florence. 10 Minutes from Canon City. 35 Minutes from Pueblo and 55 Minutes to Colorado Springs. Home does need TLC and being sold AS IS.
- Type:
- Single Family
- Sq.Ft.:
- n/a
- Status:
- Active
- Beds:
- 3
- Lot size:
- 1.16 Acres
- Year built:
- 1996
- Baths:
- 2.00
- MLS#:
- 70733
- Subdivision:
- Two Duck
ADDITIONAL INFORMATION
Surround yourself with amazing views of the Sangre de Cristo mountains, Pikes Peak and sandstone bluffs! Big screened in porch allows you to relax and enjoy the these amazing views. Screened in porch could be enclosed for additional living space. Inside you will find a freshened interior, open floor plan and a comfortable living room with a fireplace. Split bedroom design with primary bedroom at the east end with 2 large closets and 3/4 bath. Enjoy the mountain views to the south from your kitchen table or the large breakfast bar. Fenced in yard, a garden area and shed complete the front of this home with a low maintenance metal roof. Oversized 2 car garage has plenty of space for a workshop area. This one acre lot lies at the end of the cul-de-sac increasing the privacy and space the home offers.
- Type:
- Single Family
- Sq.Ft.:
- 1,856
- Status:
- Active
- Beds:
- 4
- Lot size:
- 0.52 Acres
- Year built:
- 1999
- Baths:
- 2.00
- MLS#:
- 9178318
- Subdivision:
- Rockrimmon Sub
ADDITIONAL INFORMATION
A rare find! Unbelievable value awaits you here in this spacious, fully remodeled 1856 sq ft 4 bedroom, 2 bathroom home in this charming rural location on .525 acres, backed by open space and featuring incredible views of Pikes Peak and the “rock-rimmed” bluffs of Williamsburg perched in the foothills of the Wet Mountains. Manufactured home on permanent foundation was built in 1999 and full renovated in 2024, to include: all new double pane windows, new vinyl plank flooring and carpet throughout, fresh paint, new lighting fixtures, and a brand new electric forced air furnace and hot water heater! Cozy wood burning fireplace in living room with mantle and tile surround. New butcher block countertops and all kitchen appliances are included! New metal roof installed in 2021. You will also love the oversized metal garage/workshop complete with cement floor, woodburning stove, and plenty of room for storage and all the projects your heart desires! Located just 5 minutes to Florence, 15 minutes to Canon City, 20 minutes to Penrose, 45 minutes to Pueblo, and 1 hour to Colorado Springs. Hurry and make this home your own!
$265,000
615 E Main Street Florence, CO 81226
- Type:
- Single Family
- Sq.Ft.:
- n/a
- Status:
- Active
- Beds:
- 3
- Lot size:
- 0.32 Acres
- Year built:
- 1900
- Baths:
- 1.00
- MLS#:
- 70657
- Subdivision:
- United Oil Co 1ST Sub
ADDITIONAL INFORMATION
This turn-of-the-century home is 3 bedrooms with a large living room and separate family room. Central kitchen with all appliances included and 9' ceilings. Newer hot water heater and roof, and brand new boiler. Formal entryway large enough for a desk with some original hardwood. Off-street parking and 1 car detached garage. Large lot with fenced back yard, covered patio and nice entertainment space. Centrally located, close to groceries, gas, fast food, laundromat, and the Historic Downtown. Very walkable community and close to endless outdoor activities in every direction.
$195,000
128 W 2nd Street Florence, CO 81226
- Type:
- Single Family
- Sq.Ft.:
- 1,087
- Status:
- Active
- Beds:
- 2
- Lot size:
- 0.12 Acres
- Year built:
- 1903
- Baths:
- 1.00
- MLS#:
- 5431015
ADDITIONAL INFORMATION
Welcome to this charming 1903 ranch-style home exuding timeless appeal and architectural character. Ideally located just one block from downtown, this residence offers both convenience and tranquility, nestled on a shady, South-facing lot. Step inside and be greeted by the warmth of hardwood floors and the inviting ambiance of the living room, featuring a great bay window that fills the space with natural light. The spacious dining room, also adorned with hardwood floors, provides ample space for gatherings and entertaining. This home boasts two good-sized bedrooms. One bedroom showcases original hardwood floors, 9-foot ceilings, and newer vinyl windows, creating a cozy retreat. The large primary bedroom provides comfort and privacy, offering a peaceful sanctuary for relaxation. The kitchen boasts generous storage space and all appliances included for added convenience. A full bathroom and a large laundry room off the back complete the functional layout of the home. Step outside to the shady and cozy backyard, where you'll find off-alley parking and ample space for a garage or carport, providing convenience and security for your vehicles. Whether you're seeking a perfect starter home or considering it as a potential rental investment, this home offers endless possibilities. With its prime location, architectural details, and cozy charm, don't miss your chance to make this ranch charmer your own.
- Type:
- Single Family
- Sq.Ft.:
- 1,680
- Status:
- Active
- Beds:
- 3
- Lot size:
- 0.18 Acres
- Year built:
- 2024
- Baths:
- 2.00
- MLS#:
- 2981295
ADDITIONAL INFORMATION
Welcome to this lovely single level, newly built home. As you enter the front door, you will find a large living room with crown molding and carpeted floors that is open to the dining area and kitchen. The large living room windows allow plenty of light to pour in to brighten up the main living space. The dining area, which is open to the kitchen, has a walk-out to the backyard and beautiful luxury vinyl flooring throughout. The kitchen offers so much space with a large center island, stainless steel appliances, cool white cabinets with soft close doors and quartz countertops, a pantry, and a window over the sink that overlooks the backyard. The master suite is very spacious with a walk-in shower and an adjoining 5 pc master bath with a large soaking tub, an oversized custom tiled shower, and double vanity with quartz countertops. There are 2 additional spacious bedrooms with large closets and a separate full bathroom that also has quartz countertops and a beautifully tiled shower. The laundry room is just off of the garage which also serves as a mudroom area. Everything is on the main level with no stairs for ease and convenience. The 2 car attached garage has 2 garage door openers. Front yard is xeriscaped to keep your water bill and yardwork to a minimum.
$180,000
Highland Avenue Florence, CO 81226
- Type:
- Single Family
- Sq.Ft.:
- 994
- Status:
- Active
- Beds:
- 3
- Lot size:
- 2.53 Acres
- Year built:
- 1978
- Baths:
- 1.00
- MLS#:
- 9247132
ADDITIONAL INFORMATION
Find your freedom here in Florence, Colorado in this 2 bedroom, 1.5 bath 1978 mobile home on 2.5 acres complete with oversized 2-car metal garage/shop! Incredible clear views of Pikeâs Peak and the Wet Mountain range. New roof installed in 2022! Natural gas furnace and well maintained septic system, has just been pumped & inspected in the past year. All appliances including gas oven/range, refrigerator, microwave, dishwasher, washer/dryer, and 2 window swamp cooler units included! Laminate flooring throughout. Re-deck and siding repair just completed. Come experience the peace and quiet that awaits you here, and make yourself at home!
$180,000
Highland Ave Florence, CO 81226
- Type:
- Single Family
- Sq.Ft.:
- 994
- Status:
- Active
- Beds:
- 3
- Lot size:
- 2.53 Acres
- Year built:
- 1978
- Baths:
- 2.00
- MLS#:
- 221394
- Subdivision:
- West Of Pueblo County
ADDITIONAL INFORMATION
Find your freedom here in Florence, Colorado in this 2 bedroom, 1.5 bath 1978 mobile home on 2.5 acres complete with oversized 2-car metal garage/shop! Incredible clear views of Pike's Peak and the Wet Mountain range. New roof installed in 2022! Natural gas furnace and well maintained septic system, has just been pumped & inspected in the past year. All appliances including gas oven/range, refrigerator, microwave, dishwasher, washer/dryer, and 2 window swamp cooler units included! Laminate flooring throughout. Re-deck and siding repair just completed. Come experience the peace and quiet that awaits you here, and make yourself at home!
- Type:
- Single Family
- Sq.Ft.:
- 994
- Status:
- Active
- Beds:
- 3
- Lot size:
- 2.53 Acres
- Year built:
- 1978
- Baths:
- 2.00
- MLS#:
- 9150498
- Subdivision:
- Sunland Park
ADDITIONAL INFORMATION
Find your freedom here in Florence, Colorado in this 2 bedroom, 1.5 bath 1978 mobile home on 2.5 acres complete with oversized 2-car metal garage/shop! Incredible clear views of Pike’s Peak and the Wet Mountain range. New roof installed in 2022! Natural gas furnace and well maintained septic system, has just been pumped & inspected in the past year. All appliances including gas oven/range, refrigerator, microwave, dishwasher, washer/dryer, and 2 window swamp cooler units included! Laminate flooring throughout. Re-deck and siding repair just completed. Come experience the peace and quiet that awaits you here, and make yourself at home!
Andrea Conner, Colorado License # ER.100067447, Xome Inc., License #EC100044283, AndreaD.Conner@Xome.com, 844-400-9663, 750 State Highway 121 Bypass, Suite 100, Lewisville, TX 75067

Listing information Copyright 2024 Pikes Peak REALTOR® Services Corp. The real estate listing information and related content displayed on this site is provided exclusively for consumers' personal, non-commercial use and may not be used for any purpose other than to identify prospective properties consumers may be interested in purchasing. This information and related content is deemed reliable but is not guaranteed accurate by the Pikes Peak REALTOR® Services Corp. Real estate listings held by brokerage firms other than Xome Inc. are governed by MLS Rules and Regulations and detailed information about them includes the name of the listing companies.

Andrea Conner, Colorado License # ER.100067447, Xome Inc., License #EC100044283, AndreaD.Conner@Xome.com, 844-400-9663, 750 State Highway 121 Bypass, Suite 100, Lewisville, TX 75067

The content relating to real estate for sale in this Web site comes in part from the Internet Data eXchange (“IDX”) program of METROLIST, INC., DBA RECOLORADO® Real estate listings held by brokers other than this broker are marked with the IDX Logo. This information is being provided for the consumers’ personal, non-commercial use and may not be used for any other purpose. All information subject to change and should be independently verified. © 2024 METROLIST, INC., DBA RECOLORADO® – All Rights Reserved Click Here to view Full REcolorado Disclaimer
Florence Real Estate
The median home value in Florence, CO is $135,700. This is lower than the county median home value of $209,800. The national median home value is $219,700. The average price of homes sold in Florence, CO is $135,700. Approximately 63.56% of Florence homes are owned, compared to 27.67% rented, while 8.77% are vacant. Florence real estate listings include condos, townhomes, and single family homes for sale. Commercial properties are also available. If you see a property you’re interested in, contact a Florence real estate agent to arrange a tour today!
Florence, Colorado 81226 has a population of 3,845. Florence 81226 is more family-centric than the surrounding county with 30.1% of the households containing married families with children. The county average for households married with children is 22.6%.
The median household income in Florence, Colorado 81226 is $39,629. The median household income for the surrounding county is $44,712 compared to the national median of $57,652. The median age of people living in Florence 81226 is 40.9 years.
Florence Weather
The average high temperature in July is 88.7 degrees, with an average low temperature in January of 19.3 degrees. The average rainfall is approximately 17.8 inches per year, with 40.8 inches of snow per year.
