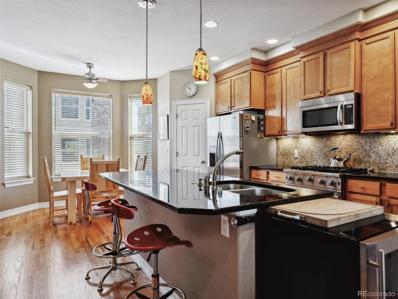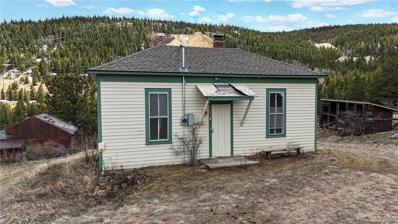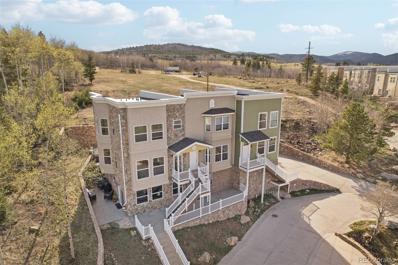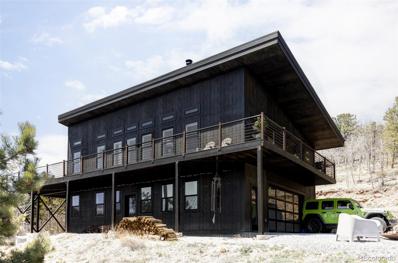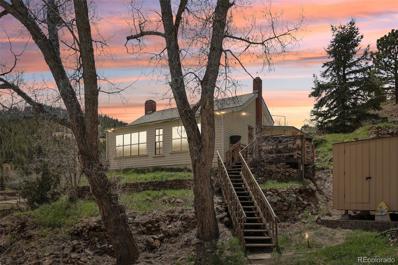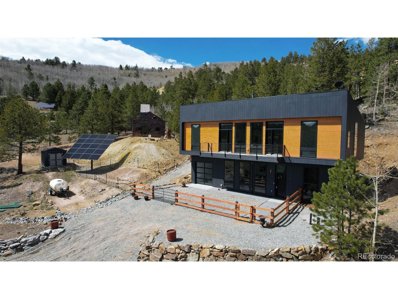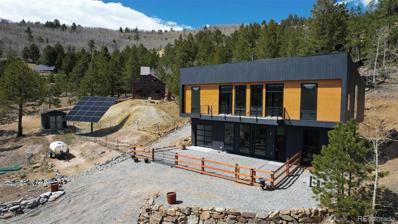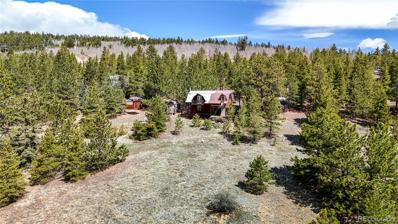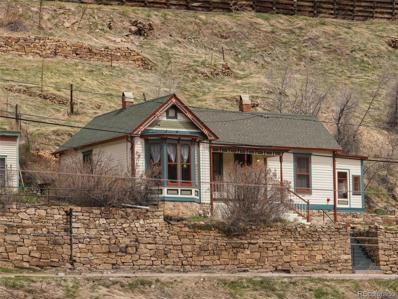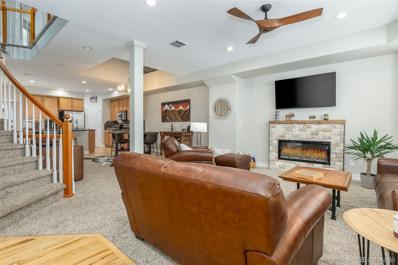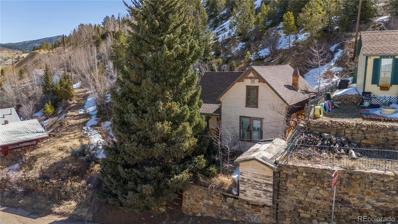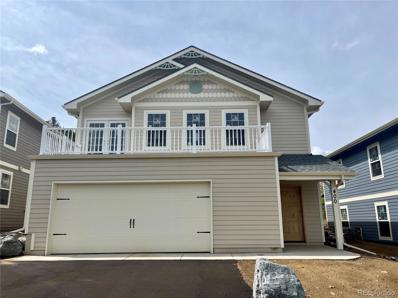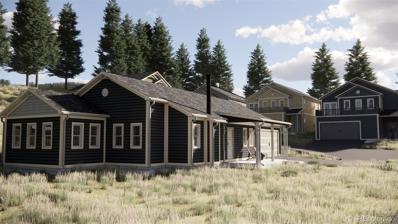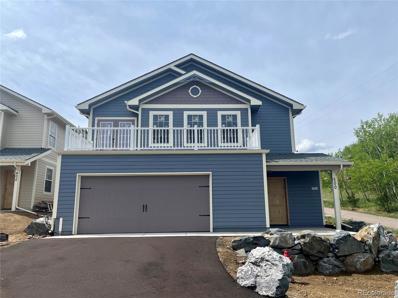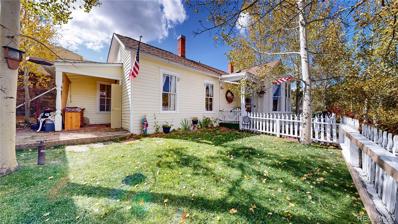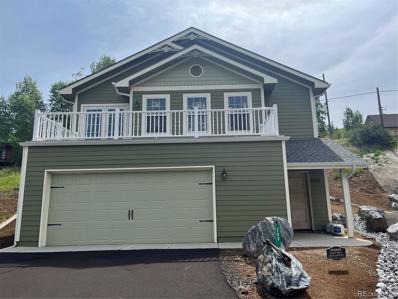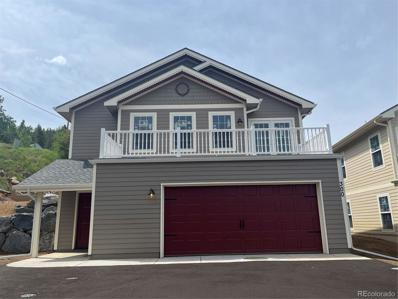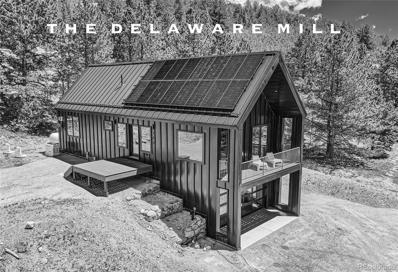Central City CO Homes for Sale
- Type:
- Townhouse
- Sq.Ft.:
- 1,356
- Status:
- Active
- Beds:
- 2
- Lot size:
- 0.03 Acres
- Year built:
- 2011
- Baths:
- 3.00
- MLS#:
- 2366547
- Subdivision:
- Eureka Heights Village
ADDITIONAL INFORMATION
Discover the Colorado Mountains in Central City! Best location in Eureka Heights, this attractive townhome backs to a gentle aspen grove next to your private patio. Friends and family will enjoy gathering in this entertainer’s kitchen with its breakfast bar, morning sun-drenched dining area, and overall spaciousness. Special kitchen features include granite countertops, island kitchen, VIKING stainless steel appliances, and elegant wood floors. The living area is warm and cozy with its gas fireplace, and the classic layout will draw you to the great outdoors through sliding glass doors to the beautiful mountain scene that you can say is truly in your own back yard. Note that both bedrooms are ensuite and have all you might expect including big walk-in closets, granite bath countertops, and view windows. The laundry is upstairs where it belongs. A big garage with workspace too completes the property. Low HOA’s of $250 per month and low Gilpin County property taxes of $633 a year. 869 North Vernon Drive is just steps to both night life in Central City/ Black Hawk and the natural mountain paths less traveled.
- Type:
- Single Family
- Sq.Ft.:
- 640
- Status:
- Active
- Beds:
- 2
- Lot size:
- 0.5 Acres
- Year built:
- 1880
- Baths:
- MLS#:
- 3680815
- Subdivision:
- Nevadaville
ADDITIONAL INFORMATION
Discover the allure of mountain living in this stunning 1-bedroom home located in the historic mining town of Central City. Set against a backdrop of breathtaking mountain vistas, this home offers privacy, comfort, and rustic elegance. This historic property offers a blank slate for you to turn in to a one bed one bath home. With mountain and historic views, you can live in peace and quite. Living in Central City allows you to immerse yourself in Colorado’s rich historical heritage and outdoor activities. The area is renowned for its friendly community, annual festivals, and cultural attractions. Just minutes from the heart of Central City, this home offers easy access to local shopping, dining, and entertainment while maintaining a peaceful mountain lifestyle. You’re also just a short drive from the greater Denver area, providing all the conveniences of city life within reach. Nearby attractions included Central City Casinos, Central City Opera House, Golden Gate Canyon State Park, Nearby Golf Courses, Ski Resorts, and Gilpin County Public Library. Experience mountain living at its finest. Don’t miss out on this unique opportunity. **Property dose not have a water or sewer source. Both need to be installed with county approved plans and permits. Structure is not in a livable status**
- Type:
- Townhouse
- Sq.Ft.:
- 2,093
- Status:
- Active
- Beds:
- 3
- Lot size:
- 0.02 Acres
- Year built:
- 2006
- Baths:
- 4.00
- MLS#:
- 4979255
- Subdivision:
- Eureka Heights
ADDITIONAL INFORMATION
Immaculate End Unit In The Luxury Community Of Prospector's Run. Featuring 2093 Square Feet With 3 Bedrooms, 4 Bathrooms Plus Bonus Walkout Basement Living Space, This Is The Perfect Mountain Live/Work/Getaway. Hickory Wood Floors & 42" Cabinets. Two Upper Level Master Suites With Walk-In Closets Plus Bonus Lower Level Bedroom & Full Bathroom. Spacious Kitchen With Pantry Features Granite Countertops, Granite Backsplash and Island With Access To Back Patio & Garden Area. Natural Gas Peninsula Fireplace With Battery Backup. South Facing Wall Of Windows Allow An Abundance of Natural Light and Views of The Aspen Forest & Mountains. Easy Access to Denver and Ski Resorts Via I-70. Close to Black Hawk and Central City Casino's, Opera & Fine Dining. Close to Hiking, Biking, ATV Trails, Rock Climbing and Rafting. 2 Radon Systems Provide Peace Of Mind. High Speed Internet. Newer Water Heater, Furnace & Appliances. Super Low Gilpin County RE-1 Taxes. Must See. Move-In Ready.
- Type:
- Single Family
- Sq.Ft.:
- 2,700
- Status:
- Active
- Beds:
- 3
- Lot size:
- 2.15 Acres
- Year built:
- 2019
- Baths:
- 3.00
- MLS#:
- 7069529
- Subdivision:
- Alps Hill
ADDITIONAL INFORMATION
Indulge in modern mountain living in this stunning Alps Hill home. A striking exterior invites entry inward to an open-concept layout enhanced by vaulted ceilings, creating an airy and spacious atmosphere. The gourmet kitchen is a chef's delight, featuring a center island, sleek cabinetry and stainless steel appliances. Enjoy cozy evenings relaxing around a wood stove in the living area. Escape outdoors to an expansive wraparound deck showcasing breathtaking mountain views of the Continental Divide and beyond. The upper level primary suite offers a private retreat w/ a luxe bathroom, while the two additional bedrooms located on the main level provide space for guests. A convenient main-level laundry room is an added amenity. Built in 2019, this home includes off-grid features, ensuring sustainability and self-sufficiency. An attached, insulated garage w/ a glass door offers flexible living space or room for a fitness area. Nestled in seclusion, revel in ultimate privacy and tranquility amongst verdant trees and sprawling views.
$348,000
200 C Street Central City, CO 80427
- Type:
- Single Family
- Sq.Ft.:
- 990
- Status:
- Active
- Beds:
- 1
- Lot size:
- 0.18 Acres
- Year built:
- 1888
- Baths:
- 1.00
- MLS#:
- 2479968
- Subdivision:
- Central City
ADDITIONAL INFORMATION
Great convenient location with larger private lot and beautiful mountain views! Walking distance to town, Black Hawk & bus stop. Adorable Historical Cabin/Home with over 900 sq.ft., one bedroom plus den, one-bathroom, cute kitchen, large utility/laundry room with boiler for the radiant heating, spacious Living/Dining room combination with new laminate flooring & wood burning fireplace, Den has lots of windows and Entry Foyer has extra space too! Plenty of parking for 3-4 vehicles. City water & sewer. Welcome home to mountain living!
- Type:
- Other
- Sq.Ft.:
- 2,556
- Status:
- Active
- Beds:
- 3
- Lot size:
- 0.99 Acres
- Year built:
- 2022
- Baths:
- 4.00
- MLS#:
- 5525934
- Subdivision:
- Alps Hill
ADDITIONAL INFORMATION
Enjoy complete serenity in this quintessential mountain sanctuary offering incredible panoramic views of Mount Evans and Echo Mountain. Perfectly placed on just shy of one private acre, this peaceful mountain retreat was designed to accentuate the picturesque Rocky Mountain views from nearly every window of this gorgeous residence. The family room welcomes you with luxury vinyl plank flooring throughout, a pellet stove fireplace, and a stunning wall of windows streaming in natural light. This well planned space includes a main floor family room or space for a gym, three spacious bedrooms, four bathrooms and abundant entertaining options all around the home. The kitchen boasts an expanded custom island with waterfall quartz countertops, stainless steel appliances and a gorgeous backsplash that goes to the ceiling. After a productive workday or a hike at one of the numerous nearby trails, relish in the comfort of the outdoor sauna or relaxing in the backyard with the newly added dog-run. Retire to the primary suite complete with even more mountain views, a custom California walk-in closet, private balcony, and a luxurious en-suite. Designed with indoor-outdoor living in mind, the sprawling second-story deck provides incredible views and entertaining opportunities day and night. Unique to this home, the property has its very own Mine Shaft! Perfect for mountain living, this home has ample storage, new Tuff shed, two backup generators, owned solar with battery storage and and outdoor sauna. Basque in the solitude of the wooded lot with frequent wildlife guests while enjoying a premium location just 50 minutes outside of Denver. Call to schedule your private showing today. Use this link to see property video: https://www.youtube.com/watch?v=0OQy9sBfD9c
- Type:
- Single Family
- Sq.Ft.:
- 2,556
- Status:
- Active
- Beds:
- 3
- Lot size:
- 0.99 Acres
- Year built:
- 2022
- Baths:
- 4.00
- MLS#:
- 5525934
- Subdivision:
- Alps Hill
ADDITIONAL INFORMATION
Enjoy complete serenity in this quintessential mountain sanctuary offering incredible panoramic views of Mount Evans and Echo Mountain. Perfectly placed on just shy of one private acre, this peaceful mountain retreat was designed to accentuate the picturesque Rocky Mountain views from nearly every window of this gorgeous residence. The family room welcomes you with luxury vinyl plank flooring throughout, a pellet stove fireplace, and a stunning wall of windows streaming in natural light. This well planned space includes a main floor family room or space for a gym, three spacious bedrooms, four bathrooms and abundant entertaining options all around the home. The kitchen boasts an expanded custom island with waterfall quartz countertops, stainless steel appliances and a gorgeous backsplash that goes to the ceiling. After a productive workday or a hike at one of the numerous nearby trails, relish in the comfort of the outdoor sauna or relaxing in the backyard with the newly added dog-run. Retire to the primary suite complete with even more mountain views, a custom California walk-in closet, private balcony, and a luxurious en-suite. Designed with indoor-outdoor living in mind, the sprawling second-story deck provides incredible views and entertaining opportunities day and night. Unique to this home, the property has its very own Mine Shaft! Perfect for mountain living, this home has ample storage, new Tuff shed, two backup generators, owned solar with battery storage and and outdoor sauna. Basque in the solitude of the wooded lot with frequent wildlife guests while enjoying a premium location just 50 minutes outside of Denver. Call to schedule your private showing today. Use this link to see property video: https://www.youtube.com/watch?v=0OQy9sBfD9c
- Type:
- Single Family
- Sq.Ft.:
- 1,736
- Status:
- Active
- Beds:
- 1
- Lot size:
- 4.33 Acres
- Year built:
- 1986
- Baths:
- 1.00
- MLS#:
- 6273609
- Subdivision:
- Russel Gulch
ADDITIONAL INFORMATION
Experience mountain elegance at its finest with this grand one-bedroom, one-bathroom home located in the historic and picturesque town of Russel Gulch. Offering beautifully appointed living space, this property is designed for comfort and grandeur. Set on a secluded lot surrounded by natural woodlands, the home’s outdoor area includes multiple decks and patios. These offer breathtaking views of the surrounding mountains and a serene spot for outdoor living and entertaining. Located in an area renowned for its rich history and natural beauty, this home offers privacy and tranquility, along with easy access to local hiking trails, historic landmarks, and the vibrant community of Central City. This home is ideally situated to enjoy the tranquility of mountain life while still being close enough to the city's amenities. Central City’s casinos, cultural events, and dining are just a short drive away, offering entertainment and convenience. Nearby attractions included Golden Gate Canyon State Park, Central City Opera House, Local Casinos and Gaming, Numerous Hiking and Biking Trails, Gilpin County Arts Association. Minutes from I-70 and ski resorts.
- Type:
- Single Family
- Sq.Ft.:
- 952
- Status:
- Active
- Beds:
- 2
- Lot size:
- 0.21 Acres
- Year built:
- 1889
- Baths:
- 1.00
- MLS#:
- 3518322
- Subdivision:
- Central City
ADDITIONAL INFORMATION
Absolutely gorgeous Victorian home! New exterior & interior paint! Beautiful luxury vinyl plank flooring in the living room & both bedrooms. Gas fireplace stove recently serviced. 10' high ceilings with crown moulding. Bay window in the front bedroom & access to outside deck/porch. Adjoining door to bedroom #2 with a Murphy Bed! Three built-in storage boxes! With the Murphy Bed, this room could easily accommodate a desk, exercise equipment, etc.!! Hardwood floors in the kitchen, new counter tops, beautiful paint colors & new appliances. There is a full bath & linen closet, washer & storage room. The enclosed back porch grants access to the side yard/patio. The refrigerator is located in this area as well. New electrical service drop from the street to the house (XCEL). New stairs lead to the house and a 40' stone retaining wall enhances the landscaping which includes a newly seeded lawn. There is also a storage shed. Attic insulation (R-60), exterior wall insulation, high efficiency furnace (90+). Updated components (heating filaments and ignition diaphragm) for the "on-demand" hot water heater. New smoke detectors & CO2 detectors. This amazing home is part of the Historical Preservation Society. All exterior projects requiring permitting and/or Certificates of Appropriateness from the Historical Council are available upon request (or open records at the Historic Preservation Office in Central City). Don't miss this incredible opportunity to own a piece of Colorado's history! Move in ready!
- Type:
- Townhouse
- Sq.Ft.:
- 1,819
- Status:
- Active
- Beds:
- 3
- Year built:
- 2006
- Baths:
- 4.00
- MLS#:
- 7451074
- Subdivision:
- Prospector's Run
ADDITIONAL INFORMATION
Discover the perfect blend of mountain living and modern comforts in the stunning townhouse. This residence offers a peaceful escape from the hustle and bustle of city life while being conveniently located near the lively entertainment of Central City/Black Hawk. The open floor plan features a cozy living room with a contemporary builtin fireplace, an updated kitchen, ample counter space and large pantry. The dining area flows from the kitchen making the home perfect for family and friends to gather. This townhome includes an additional downstairs BONUS ROOM offering another area for relaxation in front of yet another modern fireplace or a 3rd Bedroom with a closet! This versatile space features a full bath, making it perfect for accommodating guests. The brand new leather sofa bed is included with the sale! The master suites upstairs provide large, comfortable spaces, complete with ensuite bathrooms. The new king beds are included! A back patio offers grilling opportunities while enjoying views of adjacent BLM lands. An expansive front patio is ready for lounging in the sun and parties by night with views galore! Enjoy nearby Gold Medal fishing and kayaking at Chase Gulch Reservoir, skiing at Eldora Ski Area, biking and hiking at Maryland Mountain and many other activities offered at local parks and trails. A standout feature of this townhouse is its proximity to Colorado’s renowned casino towns. Enjoy entertainment or explore the wide range of dining options just minutes from your doorstep. 704 Martin Drive offers the best of both worlds: the tranquility of a mountain retreat combined with easy access to exciting adventures and attractions!
- Type:
- Single Family
- Sq.Ft.:
- 1,174
- Status:
- Active
- Beds:
- 3
- Lot size:
- 0.1 Acres
- Year built:
- 1859
- Baths:
- 1.00
- MLS#:
- 7724052
- Subdivision:
- Central City
ADDITIONAL INFORMATION
Remodel Opportunity In Historic Central City steps away from Casinos, Night Life, Opera & Museum. This vintage home sits on 1 Commercial Lot and 2 Residential. A rare find located in the heart of Central City with its small town atmosphere & roots in the gold rush. Features 3 beds, 1 bath, rare off-street parking, 3 sheds, sunny location, no covenants and no HOA. Gilpin County allows short term rentals and they are in high demand. Easy Access To Central City Parkway, I-70, Scenic Peak To Peak Hwy, and Denver. Near World Class Skiing, Hiking, Fishing, 4-wheeling, Rock Climbing, White Water Rafting, National Forest and Golden Gate Canyon State Park. Fun City events like car shows and bed races www.VisitCentralCity.com for a list of events. Available Grant Funds to help fix up the property. Bring Your Tools and your imagination. Low County Taxes. Info on Historic Preservation Building https://centralcity.colorado.gov/building-historic-preservation-and-planning. This remodel was previously started and not finished. An opportunity to invest in a growing, thriving community with a unique history. Opportunity to Modify Zoning to all Commercial. Founded in 1886, the Central City elevation is 8510. Water is managed through the City’s Utilities Department, Sewer is through the Black Hawk Central City Sanitation District, Xcel handles electric/gas. Central City website: https://centralcity.colorado.gov. Information deemed accurate but Buyer to verify all information. Sold As-Is.
- Type:
- Single Family
- Sq.Ft.:
- 2,608
- Status:
- Active
- Beds:
- 4
- Lot size:
- 0.13 Acres
- Year built:
- 2024
- Baths:
- 3.00
- MLS#:
- 8502817
- Subdivision:
- Roworth Heights
ADDITIONAL INFORMATION
This newly constructed home in the vibrant *City of Central* anchors the magnificent homes of *Roworth Heights* by it's relative footprint and lightly colored exterior that suggests an ethereal presence. Decorative detail and color will ensure a perfect balance. See listings for 100, 200, 300 and 500 Roworth Way to gather a collective impression of this special development. Great investment opportunity to purchase entire development! The home at 400 Roworth Way introduces a new lifestyle, unlike anything else available along the front range. Here, you will enjoy life within a protected National Historic District, but with all the modern amenities that the original settlers to the Kansas Territory would not have dreamed. Views upon an elevated veranda allow one the comfort to contemplate life 165 years ago. Historic gold mining shaft houses, original Victorian structures, resilient Cornish stone walls, a famous Main Street and a majestic Rocky Mountain backdrop captivate the imagination and sense of time. Four bedrooms, (3) 3/4 bathrooms, a modern kitchen, vaulted living room, and grand staircase balance the sense of the past and a lifestyle for the future. Opportunities now exist for a future owner to make selections for some interior finishes. There are even some interior floor plan adjustments that could be made to suit the right buyer. We encourage you to learn more about this destination, located within the gaming and entertainment epicenter of Colorado, and perfectly located between Denver and Summit County. Builder is also sales agent.
- Type:
- Single Family
- Sq.Ft.:
- 2,077
- Status:
- Active
- Beds:
- 3
- Lot size:
- 0.14 Acres
- Year built:
- 2024
- Baths:
- 2.00
- MLS#:
- 7024564
- Subdivision:
- Roworth Heights
ADDITIONAL INFORMATION
New construction in the *National Historic District* of the *City of Central, Colorado!* Please also view listings for 200, 300, 400 and 500 Roworth Way to collectively experience the energy and exclusivity of the community named Roworth Heights. Great investment opportunity to purchase entire development! This striking home at 100 Roworth Way is unique to the community in that the structure is one level, with easy ground level front entry door access, 3' wide interior doors and a refreshing, open floor plan with vaulted ceilings half the length of the home. The opportunity exists for a buyer to customize interior walls and floor plan. The oversized front porch confronts a lovely, undisturbed aspen forest and stillness. The opportunity exists now for a new owner to participate in some interior finishes. The Carpenter Gothic inspired exterior contrasts with a simple, modern and art gallery-like interior. Roworth Heights and Central City are approximately half way between Denver and Summit County. Recreation takes place in many forms, from nearby skiing, hundreds of miles ATV trails, to gaming and superb restaurants, and a main street undergoing an exciting renewal. Here, there is community, and an opportunity to personally create and participate in a lifestyle unique to the historically minded residents of Central. There is a buzz in Central, so come explore! Builder is also sales agent.
- Type:
- Single Family
- Sq.Ft.:
- 2,626
- Status:
- Active
- Beds:
- 4
- Lot size:
- 0.11 Acres
- Year built:
- 2024
- Baths:
- 3.00
- MLS#:
- 9433953
- Subdivision:
- Roworth Heights
ADDITIONAL INFORMATION
New construction in the *National Historic District* of the *City of Central, Colorado!* You may have already perused the listings for 100, 200, 300 and 400 Roworth Way, so this description is an attempt to differentiate this home from the other outstanding homes in the community at *Roworth Heights*. These homes were collectively designed to capture a lifestyle, a clear motive to promote our vision of the future of healthy living. AND to exist in harmony within a nationally treasured district thankfully observant of the importance for historic preservation. There is a designed dance between and across these homes' colors, architecture details, solar exposures, views upon entry off the street, and views extending outwards from each home's dedicated observation area. This home at 500 Roworth Way is architecturally unique in that it commands the view while ascending Roworth St., anchors the west side of the community, and has a frontal stance from both the north and west sides of the home. The colors chosen from the approved historical palette are intended to visually embrace the homes' to the east and north. The intension is balance and proportion, but with a sprinkle of Carpenter Gothic/Victorian style that subtly dazzles. As noted in the listings for the other homes within Roworth Heights, here lies an opportunity not presented in the remarkable City of Central for over 100 years. The scale of Central, it's citizens, and a place rooted in time, inspires and encourages today's modern prospector who seeks gold from life experiences, the place they choose to make home, and the legacy they will leave. Schedule a tour to learn more about the home(s) and the hallowed ground upon which this community is built. Opportunity exists for the right buyer to adjust interior floor plan. Great investment opportunity to purchase entire development! Builder is also sales agent.
- Type:
- Single Family
- Sq.Ft.:
- 1,205
- Status:
- Active
- Beds:
- 3
- Lot size:
- 0.19 Acres
- Year built:
- 1888
- Baths:
- 2.00
- MLS#:
- 7531950
- Subdivision:
- Central City
ADDITIONAL INFORMATION
Stunning Condition perfectly maintained like new. Beautiful 3 bedroom/2 Bathroom home, overflowing with character in historic Central City! Meticulously maintained and still contains many of the original Victorian accents throughout the home. Recently updated bathrooms. Freshly painted trim and kitchen. Bonus flex room could be a bedroom or office. Large yard with easement access to the back of the property. Several outdoor storage options on the property. Great location in historic Central City, up the hill with open views, & old road-way behind home leading up to the Coeur d' Alene Mine with vistas of the entire City and surrounding mountains; Great for walking. Low Gilpin County Property Taxes, Central City Pays for trash removal and streets are plowed and maintained by the city. This adorable home with gorgeous mountain & historic city views won't last. Enjoy historic mountain towns, hiking, biking, fishing, local restaurants, brew pubs, galleries, ATV & 4WD trails, seasonal artisan and farmer's markets and much more all within short driving distance. 35 min to the Denver Metro Area, 30 minutes to world-class skiing resorts and about an hour to Denver International Airport. Home was built in 1888, is being sold as is condition, buyer to verify all information. Call today for a private showing.
- Type:
- Single Family
- Sq.Ft.:
- 2,608
- Status:
- Active
- Beds:
- 4
- Lot size:
- 0.13 Acres
- Year built:
- 2024
- Baths:
- 3.00
- MLS#:
- 8875189
- Subdivision:
- Roworth Heights
ADDITIONAL INFORMATION
New construction in the *National Historic District* of the *City of Central, Colorado!* For the first time in over a century has come to fruition a community of new single family residences, each featuring the amenities and comforts for modern, energy efficient and responsible mountain citizenry. *Roworth Heights* was designed to acknowledge the significant responsibility to and due respect for the world-renowned, historic, charming and uplifting architecture and culture that is found ONLY in Central. Constructing 200 Roworth Way is nearly completed, so schedule a tour to witness an example of our homes' quality construction. Carpenter Gothic inspired exterior elevations are thoughtfully contrasted with modern interiors, but sprinkled with subtle design features of the past. The views at 200 Roworth is extraordinary! The front of the home faces a healthy aspen forest, and there are even views of downtown Central. The floor plan is smart, with 4 bedrooms and (3) 3/4 baths, a livable flex space/vehicle storage, and an elevated deck. Natural light floods the home's interior accommodating a contemplative mountain lifestyle, a growing family, and for those that enjoy entertaining. We encourage you take a deep dive into the enchanting history, community and colorful events to be experienced in Central. This hallowed ground set the stage for Colorado to become the Centennial State. We are proud to participate in this unique offering that pays homage to 'The Richest Square Mile on Earth.' See listings for 100, 300, 400 and 500 Roworth Way for more information. Great investment opportunity to purchase entire development! Builder is also sales agent.
- Type:
- Single Family
- Sq.Ft.:
- 2,608
- Status:
- Active
- Beds:
- 4
- Lot size:
- 0.17 Acres
- Year built:
- 2023
- Baths:
- 3.00
- MLS#:
- 8815972
- Subdivision:
- Roworth Heights
ADDITIONAL INFORMATION
New construction in the *National Historic District* of the *City of Central, Colorado!* Roworth Street, and now *Roworth Heights*, are named after William M. Roworth, who arrived to the City of Central in 1860. Roworth was elected Mayor twice, ran a bakery and store of hardware and general merchandise, and was elected to the State Legislature. His store was the only store left standing after the great fire of 1874. *Roworth Heights* was designed to promote community from within and exist in harmony with Central. Predominating views from 300 Roworth Way and off the elevated veranda include downtown Central, the immediate mountain crest above the City, and the towering mountains in the distance. The floor plan is spacious and flexible at 300 Roworth Way. Natural light floods the home's interior, and the passive solar is very, very good. Interior finishes are modern, and intentionally constructed to be a 'blank' slate for those who enjoy crafting a brand new home catered to specific requirements. Here lies an opportunity unlike anything else along the Front Range. Half way between Denver and Summit County, existing in arguably Colorado's most historic mining town, and featuring a real opportunity for becoming involved in a community with a firm understanding of the past but with keen eyes on the future. See listings for 100, 200, 400 and 500 Roworth Way for more information. Great investment opportunity to purchase entire development! Builder is also sales agent.
- Type:
- Single Family
- Sq.Ft.:
- 2,000
- Status:
- Active
- Beds:
- 3
- Lot size:
- 2.49 Acres
- Year built:
- 2023
- Baths:
- 3.00
- MLS#:
- 4937330
- Subdivision:
- Alps Hill
ADDITIONAL INFORMATION
New construction! The 'Delaware Mill' displays one of Colorado Prospector Homes' most compelling, minimalistic, sleek, gold mining-era inspired designs. This bold and perfectly balanced home is designed to have 3 separately accessed and private living environments. The upper level can be isolated from the lower, and the lower has the possibility for 2 private accessed spaces by way of a dedicated exterior door. The Delaware Mill is handsomely clad in custom fabricated, fire resistant, black standing seam metal. A vaulted ceiling follows the entire length of the home and accentuates the open floor plan. This is a perfect home for displaying large format artwork and sculpture. Large Anderson windows were intentionally set to maximize the best views that blur one's perception of interior and exterior space. Highly desirable for a mountain climate is in-floor radiant heating installed throughout, including a within the treated concrete floor on the lower level. A large patio extends along the east side of the home (large enough for an RV or a home addition), a deck off the living room to the south, and a front porch off the front door to the west. The topography of the 2+ acre site is relatively flat and well suited for additions and outbuildings. The home is minutes to historic and casino/entertainment rich Central City and Black Hawk, up the hill from amenity rich Idaho Springs, and 45 minutes from Denver and Summit County. Please see www.vitruviusproperties.com to learn more about our portfolio. Builder is also sales agent.
Andrea Conner, Colorado License # ER.100067447, Xome Inc., License #EC100044283, AndreaD.Conner@Xome.com, 844-400-9663, 750 State Highway 121 Bypass, Suite 100, Lewisville, TX 75067

The content relating to real estate for sale in this Web site comes in part from the Internet Data eXchange (“IDX”) program of METROLIST, INC., DBA RECOLORADO® Real estate listings held by brokers other than this broker are marked with the IDX Logo. This information is being provided for the consumers’ personal, non-commercial use and may not be used for any other purpose. All information subject to change and should be independently verified. © 2024 METROLIST, INC., DBA RECOLORADO® – All Rights Reserved Click Here to view Full REcolorado Disclaimer
| Listing information is provided exclusively for consumers' personal, non-commercial use and may not be used for any purpose other than to identify prospective properties consumers may be interested in purchasing. Information source: Information and Real Estate Services, LLC. Provided for limited non-commercial use only under IRES Rules. © Copyright IRES |
Central City Real Estate
The median home value in Central City, CO is $235,200. This is lower than the county median home value of $371,000. The national median home value is $219,700. The average price of homes sold in Central City, CO is $235,200. Approximately 30.02% of Central City homes are owned, compared to 49.38% rented, while 20.6% are vacant. Central City real estate listings include condos, townhomes, and single family homes for sale. Commercial properties are also available. If you see a property you’re interested in, contact a Central City real estate agent to arrange a tour today!
Central City, Colorado 80427 has a population of 707. Central City 80427 is less family-centric than the surrounding county with 16.54% of the households containing married families with children. The county average for households married with children is 23.54%.
The median household income in Central City, Colorado 80427 is $46,830. The median household income for the surrounding county is $72,544 compared to the national median of $57,652. The median age of people living in Central City 80427 is 47.3 years.
Central City Weather
The average high temperature in July is 75.6 degrees, with an average low temperature in January of 13.2 degrees. The average rainfall is approximately 22.8 inches per year, with 107.7 inches of snow per year.
