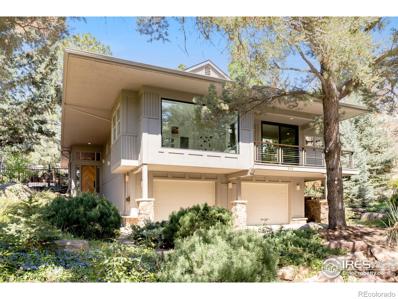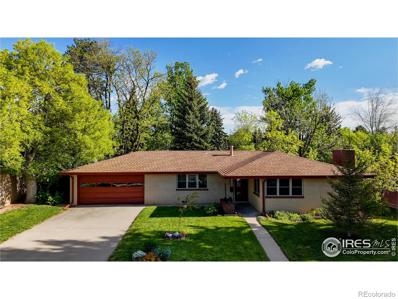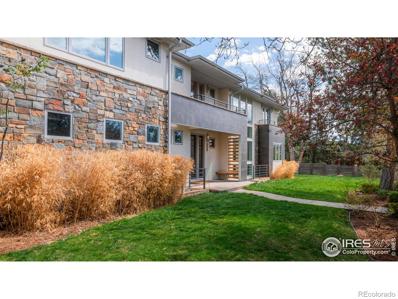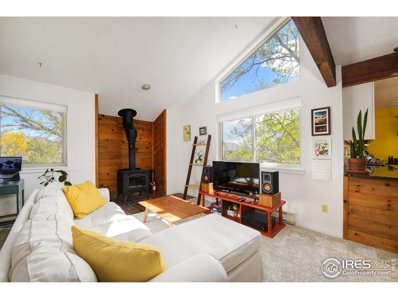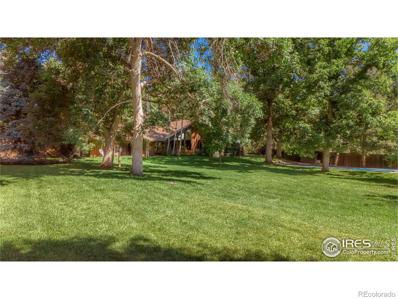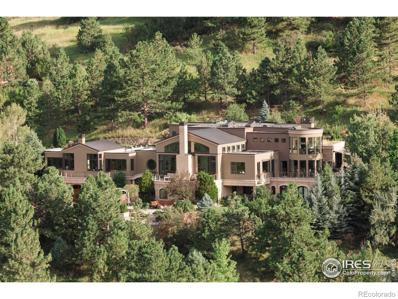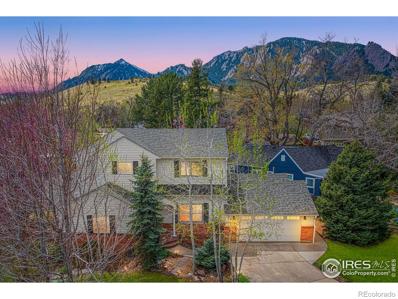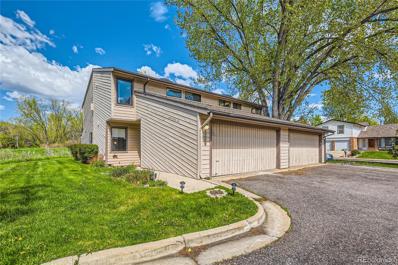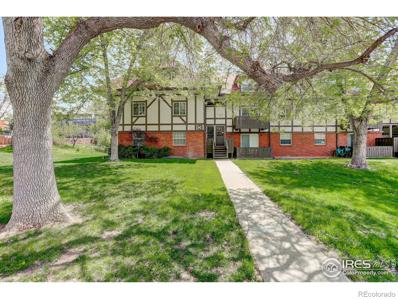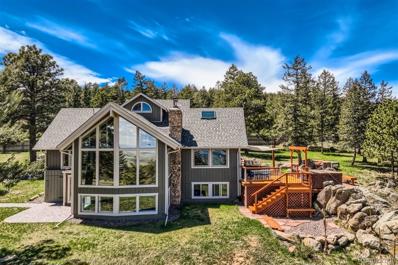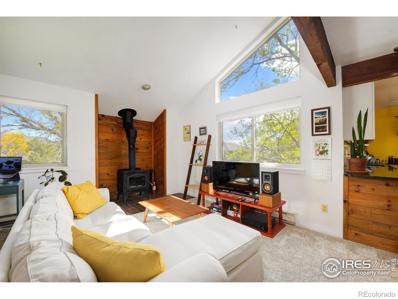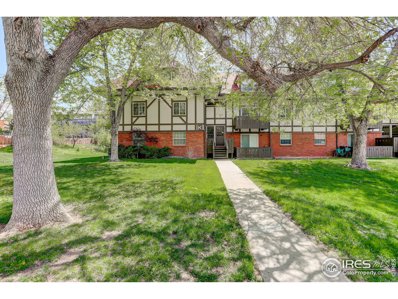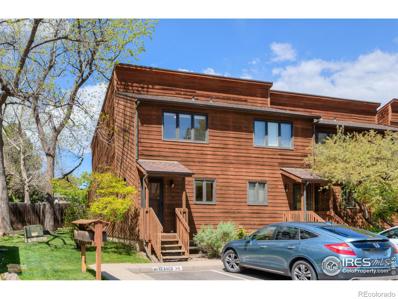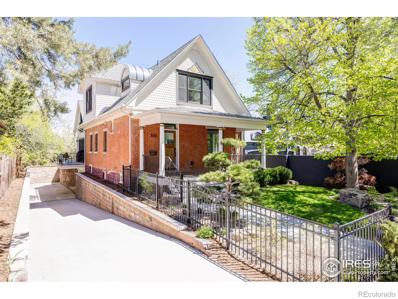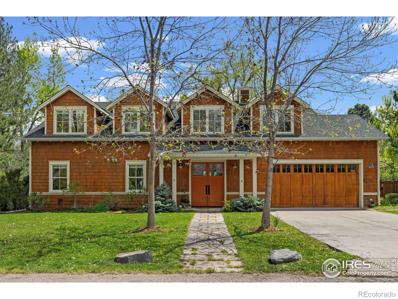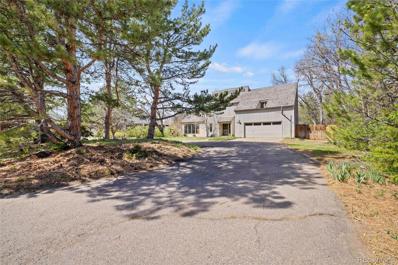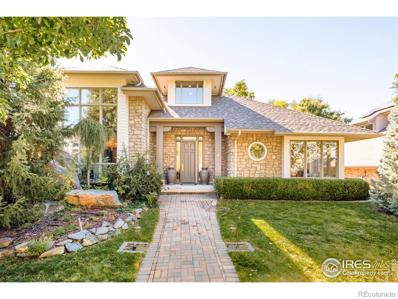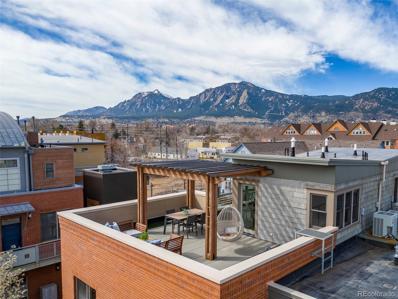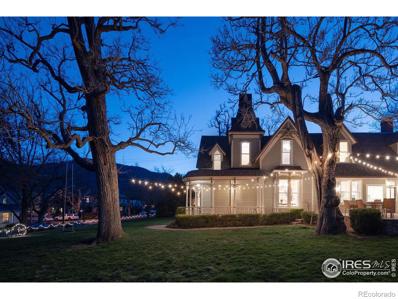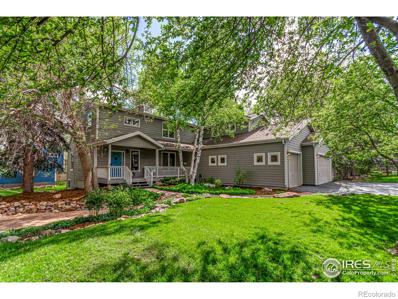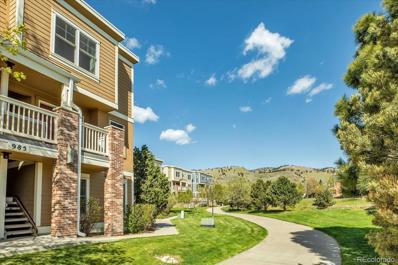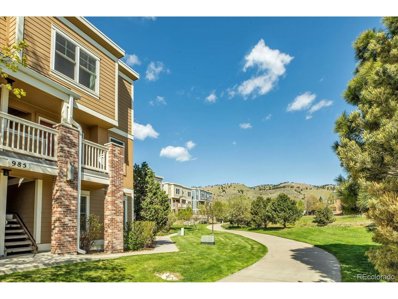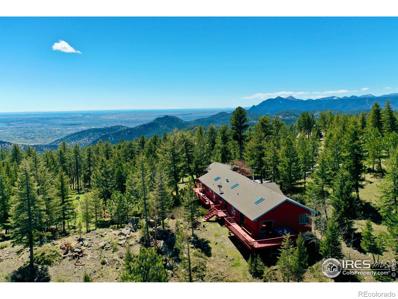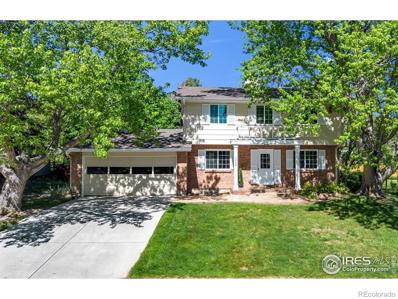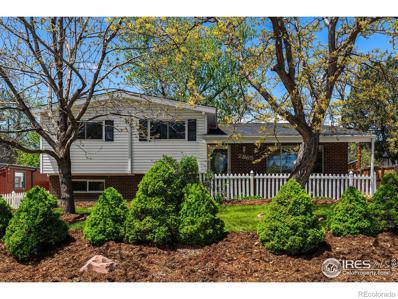Boulder CO Homes for Sale
$3,675,000
555 13th Street Boulder, CO 80302
- Type:
- Single Family
- Sq.Ft.:
- 3,765
- Status:
- Active
- Beds:
- 4
- Lot size:
- 0.22 Acres
- Year built:
- 1969
- Baths:
- 4.00
- MLS#:
- IR1009586
- Subdivision:
- Lower Chautauqua
ADDITIONAL INFORMATION
Mid Century modern lines meet flawless contemporary updates in this completely turnkey Boulder residence featuring gorgeous outdoor space and Flatirons views on a peaceful Chautauqua cul-de-sac. Originally designed by award-winning architect Hobart D. Wagener and meticulously renovated in 2021, this home impresses with soaring ceilings, massive windows and premium finishes throughout. The main level welcomes grand entertaining and relaxed daily life with a dramatic living room topped by sky-high vaulted ceilings trimmed with stained wood paneling and clerestory windows. The spectacular open kitchen elevates every meal with custom cabinetry, crisp white countertops, and a fleet of Thermador appliances. Outside, a lovely flagstone stone patio invites you to relax and unwind with a cozy firepit and hot tub. A stone water feature and towering pines and aspens add to the serene ambiance, while Flatirons views rise to the West. A tranquil owner's suite features a wraparound balcony & walk-in custom closet. In the en suite spa bathroom, a huge walk-in rain shower is joined by a double vanity and separate water closet. Enjoy two exceptionally large secondary bedrooms: One features a massive picture window and balcony access, while the other is attached to the secondary bathroom. The home's extra-large two-car garage features an oversized storage room and opens to a beautifully planned mudroom with floor-to-ceiling cabinetry. The fourth bedroom on this level offers a Murphy bed, making it ideal for both guest and home office use. Ahead, fun and games await in the oversized rec room. In this outstanding Lower Chautauqua location, thousands of acres of open space and trails unfold before you. Just one block from your door, Chautauqua Park offers the wonderful Chautauqua Dining Hall. Easy access to top-rated schools, Base-Mar Shopping Center and the CU campus complete this magnificent home.
$1,100,000
2435 Grape Avenue Boulder, CO 80304
- Type:
- Single Family
- Sq.Ft.:
- 1,567
- Status:
- Active
- Beds:
- 3
- Lot size:
- 0.19 Acres
- Year built:
- 1960
- Baths:
- 2.00
- MLS#:
- IR1009619
- Subdivision:
- High Meadows 2
ADDITIONAL INFORMATION
Sunny mid-century ranch featuring effortless main level living. Convenient central Boulder location close to downtown, parks, schools, bike baths, open space trails, restaurants, shops and cafes. This classic brick ranch has lots of original character with hardwood floors, wood burning flagstone fireplace and covered front porch w/ brick planter. The south facing kitchen and living room are sundrenched with mountain views. Double pane windows, a huge backyard w/ new fence and an over-sized 2 car garage complete the package.
$5,995,000
1115 Kalmia Avenue Boulder, CO 80304
- Type:
- Single Family
- Sq.Ft.:
- 5,643
- Status:
- Active
- Beds:
- 6
- Lot size:
- 0.28 Acres
- Year built:
- 2007
- Baths:
- 6.00
- MLS#:
- IR1009521
- Subdivision:
- Kalmia Juniper Corridor
ADDITIONAL INFORMATION
Indulge in the luxurious comfort of this magnificent residence spanning three levels of meticulously updated living space. Situated in the coveted Kalmia - Juniper corridor, surrounded by impressive estates and close to exceptional outdoor spaces, schools, and amenities, this home offers an unparalleled living experience. Step through the covered porch and glass entry door into this contemporary masterpiece, where crisp white walls, hardwood floors & new modern lighting create an inviting ambiance. The spacious living and dining rooms, adorned with a handsome two-sided fireplace and wet bar, provide an ideal setting for both grand entertaining and relaxed gatherings. Seamless indoor-outdoor living is made possible by the adjacent wide patio and the fenced, landscaped backyard. The sleek gourmet kitchen features custom wood cabinetry, solid countertops, and a suite of upscale stainless steel appliances. Ascend the open staircase to the top floor, where the expansive owner's suite beckons with a fireplace and a private west-facing deck, perfect for enjoying breathtaking sunsets. The en suite bathroom boasts a soaking tub, glass shower for two, and a palatial walk-in closet, while two additional bedrooms and a beautifully finished Jack-and-Jill bathroom complete this level. The lower level is an entertainment haven, featuring a temperature-controlled wine room, wet bar, cozy home theater room, bunk room & a sunny bedroom suite with a modern private bathroom, plus an excellent home office. Located on sought after Kalmia Ave, this home offers easy access to N Boulder and Downtown amenities, including Mt. Sanitas trails, Wonderland Park, and N Boulder Park and Recreation Center. With top-rated Boulder schools just minutes away, and the convenience of Ideal Market & Pearl St within reach, this residence embodies the epitome of sophisticated and convenient living in Boulder. Property includes 2 shares of Silver Lake Ditch for irrigation.
$515,000
630 Tantra G Dr Boulder, CO 80305
- Type:
- Other
- Sq.Ft.:
- 816
- Status:
- Active
- Beds:
- 2
- Year built:
- 1981
- Baths:
- 1.00
- MLS#:
- 1009524
- Subdivision:
- South Creek
ADDITIONAL INFORMATION
Welcome to your charming 2 bed, 1 bath townhome nestled in South Boulder. This cozy 2nd floor unit boasts a range of modern updates, ensuring comfort and style. Upon entry, you're greeted by the open layout w/ vaulted ceilings and a bright, airy atmosphere. The kitchen is updated w/ granite counters and sleek subway tile backsplash perfect for both cooking and entertaining complemented by engineered wood flooring for warmth and durability. Enjoy casual meals at the convenient bar seating area, ideal for quick bites or casual conversations. Vaulted ceilings with exposed beams enhance the spaciousness of the living area. Stay cozy during colder months w/ the wood stove. Retreat to the comfort of two well-appointed bedrooms, including a primary bedroom with a walk-in closet for ample storage and the in-unit clothes washer/dryer. New carpeting adds a touch of luxury underfoot. Step outside onto the deck and private flagstone patio area, new stairs, and railings, perfect for enjoying your morning coffee, hosting outdoor gatherings or having space for a pet. The large detached garage provides convenient parking, w/ additional storage space for all the gear. Pets welcome. This unit offers privacy and tranquility, w/ easy access to open space trails and quick access to Denver, DIA and I-70. Walk or Bike to all the Boulder has to offer!
$5,950,000
870 Juniper Avenue Boulder, CO 80304
- Type:
- Single Family
- Sq.Ft.:
- 2,586
- Status:
- Active
- Beds:
- 2
- Lot size:
- 1.03 Acres
- Year built:
- 1963
- Baths:
- 3.00
- MLS#:
- IR1009543
- Subdivision:
- Foothills
ADDITIONAL INFORMATION
Your Boulder paradise awaits at 870 Juniper Avenue. This expansive property stretches over an acre and boasts southern exposure, flatiron views and water rights. Nestled right in the heart of the city, this rare find beckons to be your very own private retreat. Give the existing home your personal touch, or craft a new bespoke masterpiece on this gorgeous property. Take in the views of the iconic Flatirons, the soothing ambiance of Two Mile Creek through your backyard, and Silver Creek Ditch in the front of the lot, providing the owner their own source of irrigation. In addition to the beautiful views and tranquil water, the new owners will inherit an orchard-like backyard with established plants and trees, lending aesthetic allure and undeniable charm. You'll see in no time why Juniper Avenue is one of Boulder's most desirable and sought-after streets. Just down the road you'll find beloved local Boulder gems like Ideal Market and Lucky's. You'll also enjoy immediate access to Boulder's most iconic trails, seamlessly transitioning from urban living to our boundless wilderness. Bask in the harmonious balance of nature's tranquility and Boulder's vitality at this idyllic retreat.
$11,000,000
45 Bellevue Drive Boulder, CO 80302
- Type:
- Single Family
- Sq.Ft.:
- 10,581
- Status:
- Active
- Beds:
- 6
- Lot size:
- 1.95 Acres
- Year built:
- 2001
- Baths:
- 8.00
- MLS#:
- IR1009559
- Subdivision:
- Bellevue Hills
ADDITIONAL INFORMATION
One of Boulder's most iconic residences has arrived on the market for the very first time! Welcome to Belle Voir, a stunning, once in a lifetime offering set amidst the majestic scenery of the Flatirons and Chautauqua Park. Positioned on a generous two-acre property, this grand, custom-crafted estate enjoys an elevated setting with panoramic views of the surrounding protected open space, Colorado's Mtns beyond and the city below. Boasting a rare blend of tranquility and convenience, Belle Voir captures the essence of nature-steeped living while being just two miles from vibrant downtown Boulder. The home's incredible location offers quick access to popular nearby trails and parks while the property's custom-designed six-bedroom, eight-bath estate spans ~12,000 square feet across two levels and features soaring ceilings and grand, naturally bright living spaces-all designed for effortless hosting and everyday living. Interior elements are sophisticated yet inviting; they include hardwood floors, a gourmet kitchen, a separate catering kitchen and walls of windows that frame breathtaking scenery (don't miss the attached, live-in apartment). This home's remarkable versatility and keen attention to detail extend beyond its expansive interiors to its meticulously landscaped grounds, where events as impressive as weddings have found a picturesque backdrop all year round. Outside, find a beautiful balance of evergreens and perennials, an outdoor kitchen, unique stonework, several terrace spaces with ample seating, plus fire pits and an in-ground hot tub-all framed by towering pines and leafy aspens. Thoughtfully designed to cater to those who appreciate both tranquility and the convenience of urban amenities, Belle Voir is an unparalleled retreat poised for exceptional living and the creation of lasting memories. With its abundant charm, undeniable grandeur, and unmatched location, this is more than just a residence-it's a true Boulder jewel made to be treasured.
$3,395,000
1838 Mariposa Avenue Boulder, CO 80302
- Type:
- Single Family
- Sq.Ft.:
- 4,968
- Status:
- Active
- Beds:
- 6
- Lot size:
- 0.24 Acres
- Year built:
- 1998
- Baths:
- 6.00
- MLS#:
- IR1009573
- Subdivision:
- Floral Park
ADDITIONAL INFORMATION
Stunning 6BR 6BA newly renovated home near Chautauqua with detached carriage house. Expansive 10,000sf corner lot just blocks to hiking trails! Modern and inviting open floor plan with 10' ceilings seamlessly combines luxury with functionality. Spacious chef's kitchen showcases custom cabinetry, massive quartz island SubZero/Wolf appliances, walk-in pantry. Living room with custom media built-ins tons of natural light and stunning flatirons views. Primary suite is bright and spacious with vaulted ceilings, a private walk-out deck and breathtaking flatirons views! HUGE walk-in closet, 5 piece bath with free-standing soaking tub, custom bookmatch walnut cabinetry. Don't miss the incredible BONUS detached 700sf carriage house with hardwood floors and a half-bath -- perfect work-from-home setup or au pair unit. Other highlights are too many to list: 2 car attached garage, mudroom with built-in cubbies, top-ranked schools in the state, easy commute to Denver and DIA.
- Type:
- Townhouse
- Sq.Ft.:
- 1,524
- Status:
- Active
- Beds:
- 3
- Year built:
- 1979
- Baths:
- 2.00
- MLS#:
- 8660485
- Subdivision:
- Palo Park 3
ADDITIONAL INFORMATION
This modern home offers a perfect blend of sophistication and comfort in a sought-after neighborhood located right next to a trail running along a creek, with two parks within a 5 minute walk, offering an outdoor enthusiast's paradise. Enjoy excellent functionality and contemporary design of this home, featuring clean lines, expansive windows, and high ceilings that fill the space with natural light. The open-concept layout creates a seamless flow between the living, dining, and kitchen areas, providing an ideal setting for both entertaining and everyday living. The gourmet kitchen is a chef's dream, boasting top-of-the-line appliances, luxurious granite countertops, custom cabinets, mother of pearl backsplash and ample storage space for all your culinary needs. Wood-burning fireplace features a mother of pearl finish and creates an amazing space for relaxation with a book and a glass of wine. High-end luxury vinyl floors beautifully reflect the light and offer comfort and durability. Retreat to your spacious bedrooms, each offering tranquility and privacy for restful nights. Both bathrooms have been tastefully renovated. Step outside to the beautiful outdoor space featuring an extended fenced patio perfect for alfresco dining and enjoying the picturesque surroundings. The property is located in a quiet cul-de-sac among mature trees and includes a 2-car garage, providing convenient parking and storage space. Close proximity to Boulder's vibrant downtown area offers an array of dining, shopping, and entertainment options. Easy access to major highways and public transportation for seamless commuting. Don't miss out on the opportunity to own this exceptional home in one of Boulder's most desirable neighborhood and experience the epitome of modern elegance in an incredible location! ***The siding and roof will be replaced by the HOA. Cost is included in the monthly HOA dues. No additional assessments are planned to cover the repairs***
- Type:
- Condo
- Sq.Ft.:
- 931
- Status:
- Active
- Beds:
- 2
- Year built:
- 1969
- Baths:
- 2.00
- MLS#:
- IR1009517
- Subdivision:
- Stratford Park East Condos
ADDITIONAL INFORMATION
Supreme Arborwood Condo! This prime 2 bedroom condo boasts tasteful updates and mountain views from both bedrooms! Upon entering the home, you will notice the laminate wood flooring in the kitchen. Featuring loads of storage space, the kitchen is also outfitted with a new refrigerator, custom butcher block, breakfast bar, drawer dishwasher, and a basement storage unit. The living room is highlighted by one of a kind mosaic tile flooring. You will love the view of the community garden from the balcony. The primary bedroom offers dual closets and an en-suite powder room that connects to a shared full bath. Extremely rare water hookups in the hall closet to add an efficiency-sized washer/dryer. Unbeatable location in this top-notch community: close to all the amenities. Enjoy outdoor pool, volleyball court, clubhouse with fitness center. Also a short distance from Howard Husted park, restaurants and shopping. Enjoy all that Boulder has to offer in this premier condo.
$1,545,000
102 Sunrise Lane Boulder, CO 80302
- Type:
- Single Family
- Sq.Ft.:
- 2,935
- Status:
- Active
- Beds:
- 4
- Lot size:
- 1.32 Acres
- Year built:
- 1974
- Baths:
- 3.00
- MLS#:
- 5139427
- Subdivision:
- Boulder Heights 7
ADDITIONAL INFORMATION
A Mountain Dream with Modern Updates. Only 10 minutes from Broadway turn onto paved driveway that winds across a rare flat acreage to your private retreat with perfectly matched massive 969 sqft garage. Take your time. Walk the land. Be inspired by panoramic views. Look forward to conversations around the firepit and the awe of the night sky from the hot tub.*** Inside this custom built, craftsman-styled home, you'll find vaulted beamed ceilings and oversized windows showcasing jaw-dropping vistas from every angle. *** The chef's kitchen is a masterpiece of form and function, boasting cherry cabinets, granite countertops, Wolf stove, KitchenAid and Thor refrigerators, Bosch dishwasher. *** Ascend to the generous master suite where a jetted tub faces the Flatirons and a private stargazing deck await. *** The garden level offers a versatile space perfect for guests, home office, or Airbnb, complete with a kitchenette and private patio entrance. *** Work from home with lightning-fast Xfinity Gigabit Internet. An impressive solar array fully powers the home during summer days, significantly reducing grid dependence year-round. *** Equipped with an electric generator, new boiler, water heater, air conditioning and well pump for added peace of mind and county-maintained roads during winter, this extraordinary retreat offers the perfect blend of sustainable living, modern amenities, and nature's splendor. *** Nestled in a serene neighborhood with a private, residence-only hiking area, you'll relish the tranquility of nature right at your doorstep. Take your dogs with you while you explore miles of stunning trails. Don't miss your chance to own this slice of paradise, just minutes from the heart of Boulder. ****** Be sure to ask for Seller's extensive upgrade and feature list that make this house your best choice given all the work that has already been done to make it a carefree home for you.
- Type:
- Condo
- Sq.Ft.:
- 816
- Status:
- Active
- Beds:
- 2
- Year built:
- 1981
- Baths:
- 1.00
- MLS#:
- IR1009524
- Subdivision:
- South Creek
ADDITIONAL INFORMATION
Welcome to your charming 2 bed, 1 bath townhome nestled in South Boulder. This cozy 2nd floor unit boasts a range of modern updates, ensuring comfort and style. Upon entry, you're greeted by the open layout w/ vaulted ceilings and a bright, airy atmosphere. The kitchen is updated w/ granite counters and sleek subway tile backsplash perfect for both cooking and entertaining complemented by engineered wood flooring for warmth and durability. Enjoy casual meals at the convenient bar seating area, ideal for quick bites or casual conversations. Vaulted ceilings with exposed beams enhance the spaciousness of the living area. Stay cozy during colder months w/ the wood stove. Retreat to the comfort of two well-appointed bedrooms, including a primary bedroom with a walk-in closet for ample storage and the in-unit clothes washer/dryer. New carpeting adds a touch of luxury underfoot. Step outside onto the deck and private flagstone patio area, new stairs, and railings, perfect for enjoying your morning coffee, hosting outdoor gatherings or having space for a pet. The large detached garage provides convenient parking, w/ additional storage space for all the gear. Pets welcome. This unit offers privacy and tranquility, w/ easy access to open space trails and quick access to Denver, DIA and I-70. Walk or Bike to all the Boulder has to offer!
$378,000
3250 Oneal K20 Cir Boulder, CO 80301
- Type:
- Other
- Sq.Ft.:
- 931
- Status:
- Active
- Beds:
- 2
- Year built:
- 1969
- Baths:
- 2.00
- MLS#:
- 1009517
- Subdivision:
- Stratford Park East Condos
ADDITIONAL INFORMATION
Supreme Arborwood Condo! This prime 2 bedroom condo boasts tasteful updates and mountain views from both bedrooms! Upon entering the home, you will notice the laminate wood flooring in the kitchen. Featuring loads of storage space, the kitchen is also outfitted with a new refrigerator, custom butcher block, breakfast bar, drawer dishwasher, and a basement storage unit. The living room is highlighted by one of a kind mosaic tile flooring. You will love the view of the community garden from the balcony. The primary bedroom offers dual closets and an en-suite powder room that connects to a shared full bath. Extremely rare water hookups in the hall closet to add an efficiency-sized washer/dryer. Unbeatable location in this top-notch community: close to all the amenities. Enjoy outdoor pool, volleyball court, clubhouse with fitness center. Also a short distance from Howard Husted park, restaurants and shopping. Enjoy all that Boulder has to offer in this premier condo.
$525,000
3303 Hickok Place Boulder, CO 80301
- Type:
- Multi-Family
- Sq.Ft.:
- 1,305
- Status:
- Active
- Beds:
- 3
- Year built:
- 1980
- Baths:
- 2.00
- MLS#:
- IR1009477
- Subdivision:
- Willow Green
ADDITIONAL INFORMATION
Bright, open, end-unit townhome in move-in condition in Boulder! 3 Bedrooms, 2 baths, + study/office, porch, deck, mountain view from upper bedroom. All appliances + washer & dryer included. Steps from Howard Heuston Park featuring playground, basketball court, skatepark, and off-leash dog area. Dogs welcome. Attention investors, never vacant rental! Attention buyers, great starter home in a small complex adjacent to quiet senior living facility. Complex includes a clubhouse. Near bus route, EZ access to commute out of town.
$4,450,000
563 Arapahoe Avenue Boulder, CO 80302
- Type:
- Single Family
- Sq.Ft.:
- 4,382
- Status:
- Active
- Beds:
- 4
- Lot size:
- 0.3 Acres
- Year built:
- 1904
- Baths:
- 5.00
- MLS#:
- IR1009450
- Subdivision:
- Highland Lawn
ADDITIONAL INFORMATION
Serene creekside living awaits in this beautifully restored turn-of-the-century Victorian offering gorgeous sun-drenched interiors, lovely outdoor space and commanding Flatirons views with easy access to Downtown. A stately covered porch welcomes you inside this pristine home filled with soaring ceilings, stunning wood floors and crisp white art walls. The bright and airy open floor plan flows seamlessly from the spacious living room to a large dining area with designer lighting and built-in cabinetry. Ahead, the large open kitchen is fit for a gourmet chef with custom cabinetry, quartz countertops and a long island/breakfast bar, perfect for casual meals. Top-of-the-line stainless appliances include a six-burner gas range, side-by-side refrigerator, dishwasher & built-in microwave. Ahead, the expansive family room is sure to become a favorite gathering spot with its sunny breakfast area, cozy fireplace, wall of built-in cabinetry and leafy outdoor views. Step outside to enjoy al fresco dining on the large deck overlooking the lush yard below. An expansive patio offers plenty of room for grilling, lounging & fire pit areas alongside a canopy of mature trees. From the lawn, stairs lead down to beautiful Boulder Creek, providing a lovely visual and acoustic backdrop for outdoor entertaining. The ornate central staircase ushers you to the top floor, where 4 large bedrooms include a magnificent vaulted owner's suite with generous closet space and a recently updated en suite spa bathroom. Two more bedrooms offer beautiful treetop views and access to a full bathroom with a walk-in rain shower, while the fourth en suite bedroom also enjoys impressive views. The home's finished lower level includes a cozy rec room, a mudroom and a recently remodeled third full bathroom.This fantastic neighborhood is surrounded by parks, open space and multiple trailheads. Downtown Boulder, Pearl Street, Chautauqua and the CU campus are just minutes away.
$2,970,000
2290 Topaz Drive Boulder, CO 80304
- Type:
- Single Family
- Sq.Ft.:
- 3,447
- Status:
- Active
- Beds:
- 5
- Lot size:
- 0.68 Acres
- Year built:
- 1957
- Baths:
- 4.00
- MLS#:
- IR1009457
- Subdivision:
- Githens Acres
ADDITIONAL INFORMATION
Welcome to 2290 Topaz Drive in the highly sought after Githens Acres neighborhood. This home was completely remodeled in 2005. The stunning, upscale, five bedroom home has an oversized primary bedroom, plus two separate bedrooms on the main level. The main floor master bedroom has an adjacent private, tranquil courtyard, complete with an oversized hot tub. The chef's kitchen features high end appliances which are perfect for entertaining in several locations, as guests can sit next to the two-story flagstone gas fireplace, enjoy a comfortable meal in the adjacent dining room, or at the kitchen granite bar counter. The second level boasts an additional primary suite with an oversized tub, plus a separate bedroom and a large media room/game room. There is also a backyard separate structure for an office, gym or pool/billiards room which is a fantastic bonus. The mature landscaping adds to the charm and tranquility of the property. The Githens Acres neighborhood, is within walking distance to elementary and middle schools, and is in close proximity to bike paths and downtown Boulder. This is an amazing property to call home!
$1,350,000
5375 Pennsylvania Avenue Boulder, CO 80303
- Type:
- Single Family
- Sq.Ft.:
- 2,464
- Status:
- Active
- Beds:
- 3
- Lot size:
- 0.66 Acres
- Year built:
- 1973
- Baths:
- 4.00
- MLS#:
- 1960854
- Subdivision:
- Country Club Park
ADDITIONAL INFORMATION
A truly unique property nestled on 2/3rds of an acre. Imagine your new homestead here in the highly desirable and established east Boulder. Displaying architectural features designed in 1973. This is not your average cookie cutter home. Lush Landscaping, and mature trees provide exceptional privacy and scenic views of the mountains, and frequent wild life visitors. The circle driveway adds a touch of elegance and convenience. Step inside, and you'll appreciate the light and airy ambience created by the clearstory windows and vaulted ceilings, but it's the .66 of an acre lot that steals the show. This is a rare opportunity to own an expansive lot within easy access to CU Boulder, Table Mesa Park-N- Ride, Meadows Shopping Center, Meadows tennis Club, and the prestigious Private Friends School. This property backs to the popular Centennial trail head, a 30 mile hiking, biking, and equestrian trail. The backyard includes a private pond affording lots of opportunities for outdoor fun. Imagine kayaking in the summer and ice skating in the winter. This home is an incredible opportunity to easily gain equity in the Boulder market.
$2,395,000
2940 Island Drive Boulder, CO 80301
- Type:
- Single Family
- Sq.Ft.:
- 3,077
- Status:
- Active
- Beds:
- 4
- Lot size:
- 0.19 Acres
- Year built:
- 1993
- Baths:
- 4.00
- MLS#:
- IR1009455
- Subdivision:
- Sale Lake / Palo Parkway
ADDITIONAL INFORMATION
This classic, elegant, two-story home resides in a rarely available enclave of just 25 homes around picturesque Sale Lake. A well kept secret, this neighborhood features a conservation area and nature trail around the pond. The home has been freshly painted throughout, wood floors refinished, with new carpet and a new furnace. Enter into a great room floor plan with a gas fireplace that opens to a large, south-facing deck with a pergola and electric retractable awning, overlooking Sale Lake and Flatirons views, making for great entertaining. The large kitchen has been remodeled and features extensive white cabinetry and island, quartz countertops, a 6-burner gas range, and stainless steel appliances. An elegant formal dining space with a two-story ceiling with butler's pantry for formal occasions. The main floor primary suite allows for easy living. A family room with a second gas fireplace and study/office completes the main level. The upper level features 2 additional bedrooms and a full bathroom. Oversized attached 2-car garage, huge unfinished basement for work space or projects.
$1,349,000
2334 Spruce Street Unit 5 Boulder, CO 80302
- Type:
- Condo
- Sq.Ft.:
- 1,623
- Status:
- Active
- Beds:
- 2
- Year built:
- 2001
- Baths:
- 3.00
- MLS#:
- 7026238
- Subdivision:
- Iron Flats
ADDITIONAL INFORMATION
Experience contemporary luxury in this meticulously renovated 3-story townhome boasting breathtaking views of downtown. Newly upgraded with quartz countertops, a stylish backsplash, and fresh paint, this home exudes modern elegance at every turn. Step inside to discover a light-filled interior, accentuated by new carpeting and a state-of-the-art furnace. The spacious layout features two primary ensuites, providing unparalleled comfort and privacy. Entertain guests or unwind in style on the rooftop deck, offering panoramic vistas of the city skyline. Located in a serene and quiet neighborhood, yet within walking distance to Pearl Street, enjoy the best of both worlds &ndash tranquility and urban convenience. Convenience meets security with underground garage parking, ensuring peace of mind and hassle-free living. Embrace the vibrant charm of downtown Boulder while relishing the serenity of your south-facing abode. Don't miss the opportunity to call this stunning townhome yours.
$10,000,000
809 Pine Street Boulder, CO 80302
- Type:
- Single Family
- Sq.Ft.:
- 4,825
- Status:
- Active
- Beds:
- 6
- Lot size:
- 0.56 Acres
- Year built:
- 1876
- Baths:
- 4.00
- MLS#:
- IR1009476
- Subdivision:
- Mapleton Hill
ADDITIONAL INFORMATION
One of Boulder's most exceptional historic homes is now available for its next generation of owners. Located on one of the largest lots in Mapleton Hill, the beautifully updated, landmarked Morrison-McKenzie House features fully renovated interiors filled with charming architectural details, a separate carriage house & an ideal location just 2 blocks from Pearl St. Recall the grandeur of a bygone age with the comforts of modern living in this turnkey showplace, where ceilings soar above gleaming hardwood floors, graceful archways and exceptional millwork. Greet guests alongside unobstructed Flatirons views and wood-burning fireplaces in the living room & great room, or retreat to the more casual family room. The contemporary eat-in kitchen impresses with marble countertops and top-of-the-line stainless steel appliances, including a French door refrigerator, dishwasher, and a gas cooktop and double wall ovens by Wolf. An oversized custom mudroom & laundry room complete the thoughtful layout. Ascend the elegant staircase to explore 5 bedrooms on the upper level. The primary bedroom features a wall of custom built-ins and an adjoining study with an en suite bathroom. Four more spacious bedrooms enjoy roomy closets & access to a large bathroom with a marble double vanity. Outside, the 24,000+ sq ft lot offers park-like grounds filled with lush lawns, huge shade trees, a streaming brook & mountain views. Above the 2-car garage, a well-appointed living space features a bathroom & kitchenette, making it ideal as a guest suite, studio, gym, or more. Designed by local architect E.H. Dimick in 1876, the Morrison-McKenzie House boasts a wealth of attractive Queen Anne elements. In this magnificent Mapleton Hill Historic District location, you'll enjoy wonderful tranquility and lush surroundings filled with the neighborhood's namesake maple trees. The trailheads of Mt. Sanitas and Red Rocks are steps away, or head 3 blocks to the amenities of Pearl Street.
$2,200,000
4157 19th Street Boulder, CO 80304
Open House:
Sunday, 6/2 1:30-3:00PM
- Type:
- Single Family
- Sq.Ft.:
- 3,512
- Status:
- Active
- Beds:
- 4
- Lot size:
- 0.53 Acres
- Year built:
- 1912
- Baths:
- 5.00
- MLS#:
- IR1009426
- Subdivision:
- Moores
ADDITIONAL INFORMATION
Prepare to be amazed! Come and see this beautiful home on two large lots in desirable north Boulder! Walking distance to schools, shops, and trails. The house is filled with windows, featuring a lush green landscape with mature trees, a 3-car garage, and a welcoming front porch! Inside, an elegant foyer flows seamlessly into a sizable living area, vaulted ceilings, polished hardwood flooring, and a neutral palette throughout! The cozy family room and formal dining room will delight your guests! The spacious kitchen has granite counters, a farmhouse sink, stainless steel appliances, and a quaint breakfast nook. The primary bedroom has huge windows with mountain views, a walk-in closet, and a lavish ensuite with dual sinks & a garden tub. There is also a charming den with French doors as well as a spacious lower-level bonus room, ideal for an entertainment center or an extra bedroom. Balconies, porches, and decks, with an expansive backyard, complete this fantastic home. This home is simply a dream come true! Act now before it's gone!
- Type:
- Condo
- Sq.Ft.:
- 1,150
- Status:
- Active
- Beds:
- 2
- Year built:
- 2002
- Baths:
- 3.00
- MLS#:
- 4940335
- Subdivision:
- Dakota Ridge
ADDITIONAL INFORMATION
This lovely home has a wonderful location. Easy into and out of subdivision.Backs to greenbelt and buildings North are single family homes that do Not tower over this building. Only 3 units in this building and 985 is a corner unit with mountain views from living alcove and entry deck. Dedicated parking carport#103 with visitor parking spaces next to carport ! The interior is light and bright. Deck off dining room is private. 2 bedrooms upper level - private with one full and one 3/4 bath. Main level laundry .Units are rarely on the market in Dakota Ridge!
$655,000
985 Laramie C Blvd Boulder, CO 80304
- Type:
- Other
- Sq.Ft.:
- 1,150
- Status:
- Active
- Beds:
- 2
- Year built:
- 2002
- Baths:
- 3.00
- MLS#:
- 4940335
- Subdivision:
- Dakota Ridge
ADDITIONAL INFORMATION
This lovely home has a wonderful location. Easy into and out of subdivision.Backs to greenbelt and buildings North are single family homes that do Not tower over this building. Only 3 units in this building and 985 is a corner unit with mountain views from living alcove and entry deck. Dedicated parking carport#103 with visitor parking spaces next to carport ! The interior is light and bright. Deck off dining room is private. 2 bedrooms upper level - private with one full and one 3/4 bath. Main level laundry .Units are rarely on the market in Dakota Ridge!
$1,400,000
470 Brook Circle Boulder, CO 80302
- Type:
- Single Family
- Sq.Ft.:
- 3,480
- Status:
- Active
- Beds:
- 3
- Lot size:
- 19.37 Acres
- Year built:
- 1985
- Baths:
- 3.00
- MLS#:
- IR1009371
- Subdivision:
- Boulder Heights
ADDITIONAL INFORMATION
Escape to your mountain sanctuary on this stunning 19 acre property! Enjoy the grandeur of nature from every window in the 3000+ square-foot main home, complete with amazing wraparound decks.Serene privacy !Fully equipped separate studio perfect for an artist, home office, or au pair suite.A detached 2car garage w/workshop is included. Delight in the raised garden beds, abundant wildlife, and the hot tub. Embrace the winter wonderland This property offers a perfect blend of luxury and natural beauty.16KW Generator for off grid potential. Zoning allows horses.
$1,450,000
1065 Edinboro Drive Boulder, CO 80305
- Type:
- Single Family
- Sq.Ft.:
- 2,400
- Status:
- Active
- Beds:
- 4
- Lot size:
- 0.19 Acres
- Year built:
- 1965
- Baths:
- 4.00
- MLS#:
- IR1009368
- Subdivision:
- Table Mesa 1
ADDITIONAL INFORMATION
Located only a couple blocks away from the Table Mesa Center this spacious two story home with four bedrooms and four baths has been owned and lovingly maintained by the same owner for over 50 years! Set on an oversized lot with a big backyard and the most sought after original floor plan in the coveted Table Mesa neighborhood, featuring four bedrooms and two bathrooms on the upper level. Generous main floor living areas with a large, sun-filled living room with gas fireplace, a formal dining room, and a nice kitchen with granite counters and a walk-in pantry that could also be plumbed for a main floor washer/dryer. The upper level primary suite has views of the Flatirons and a private ensuite bath. The finished basement has a spacious and cozy family room with new carpet and a gas fireplace. Attached two car garage with room for a workshop. Other features include a new roof, refinished hardwood floors throughout the main and upper levels of the home, and the interior and exterior have been freshly painted. High walkable and bikeable scores, from this amazing location you're a short walk or stroll from the Table Mesa Shopping Center with its great restaurants, shops, and two grocery stores, South Boulder Rec Center, Viele Lake, Harlow Platts Park, and some of the best schools in the State.
$1,350,000
2865 19th Street Boulder, CO 80304
Open House:
Sunday, 6/2 11:00-2:00PM
- Type:
- Single Family
- Sq.Ft.:
- 2,508
- Status:
- Active
- Beds:
- 4
- Lot size:
- 0.19 Acres
- Year built:
- 1958
- Baths:
- 3.00
- MLS#:
- IR1009348
- Subdivision:
- Beckers
ADDITIONAL INFORMATION
Experience privacy and comfort in this central Boulder home featuring 4 bedrooms and 3 bathrooms. The sunlit main floor offers an eat-in kitchen with ample countertop and cabinet space, flowing into a spacious family room with vaulted ceilings and skylights. Timeless hardwood floors add charm. The layout includes a separate dining room with French doors, an upper-level primary ensuite, 2 additional upper-level bedrooms, and a lower-level rec or office area, bedroom, and bath. Enjoy the cozy gas fireplace in the living room or pellet stove in the family room. The property features an elongated driveway, detached garage, and large storage shed, providing convenient parking and storage. Stay comfortable year-round with 4 new mini-splits. The enclosed backyard offers a peaceful retreat with mature landscaping and a south-facing covered dining area. Recent updates include a new radon mitigation system and new electrical panel for peace of mind. This 2,508 SF home is 5 blocks from Ideal Market, 6 blocks from Pearl St, and 1 block from the bus stop. ***Move in now for exceptional comfort, or use the Seller's approved plans, variance, and permits for a 3,776 SF, 5 bedroom, 5 bathroom modern oasis with a 2 car attached garage. Skip the costly permitting process (~$100k), and begin the "shovel-ready" remodel with minimal carrying costs. Customize finishes to your preference. Plans and renderings are available upon request.***
Andrea Conner, Colorado License # ER.100067447, Xome Inc., License #EC100044283, AndreaD.Conner@Xome.com, 844-400-9663, 750 State Highway 121 Bypass, Suite 100, Lewisville, TX 75067

The content relating to real estate for sale in this Web site comes in part from the Internet Data eXchange (“IDX”) program of METROLIST, INC., DBA RECOLORADO® Real estate listings held by brokers other than this broker are marked with the IDX Logo. This information is being provided for the consumers’ personal, non-commercial use and may not be used for any other purpose. All information subject to change and should be independently verified. © 2024 METROLIST, INC., DBA RECOLORADO® – All Rights Reserved Click Here to view Full REcolorado Disclaimer
| Listing information is provided exclusively for consumers' personal, non-commercial use and may not be used for any purpose other than to identify prospective properties consumers may be interested in purchasing. Information source: Information and Real Estate Services, LLC. Provided for limited non-commercial use only under IRES Rules. © Copyright IRES |
Boulder Real Estate
The median home value in Boulder, CO is $895,000. This is higher than the county median home value of $534,700. The national median home value is $219,700. The average price of homes sold in Boulder, CO is $895,000. Approximately 45.3% of Boulder homes are owned, compared to 48.66% rented, while 6.04% are vacant. Boulder real estate listings include condos, townhomes, and single family homes for sale. Commercial properties are also available. If you see a property you’re interested in, contact a Boulder real estate agent to arrange a tour today!
Boulder, Colorado has a population of 106,271. Boulder is less family-centric than the surrounding county with 34.34% of the households containing married families with children. The county average for households married with children is 34.68%.
The median household income in Boulder, Colorado is $64,183. The median household income for the surrounding county is $75,669 compared to the national median of $57,652. The median age of people living in Boulder is 28.6 years.
Boulder Weather
The average high temperature in July is 87.7 degrees, with an average low temperature in January of 22.2 degrees. The average rainfall is approximately 19.5 inches per year, with 88.3 inches of snow per year.
