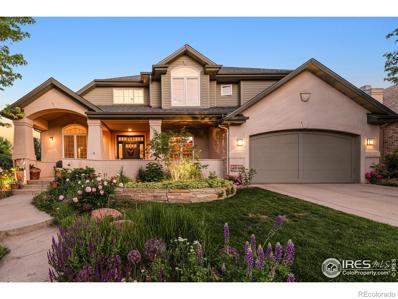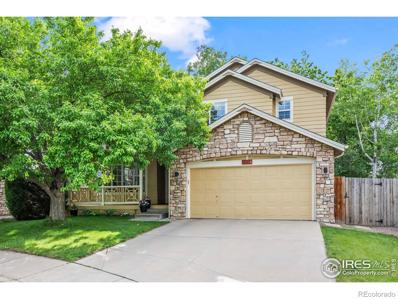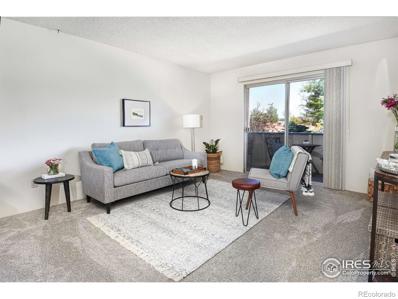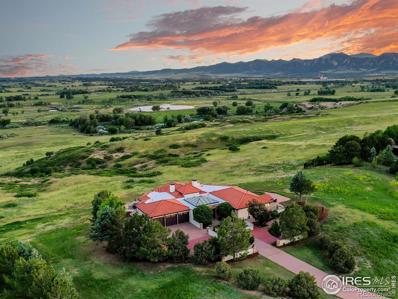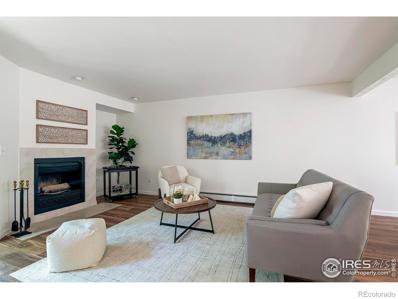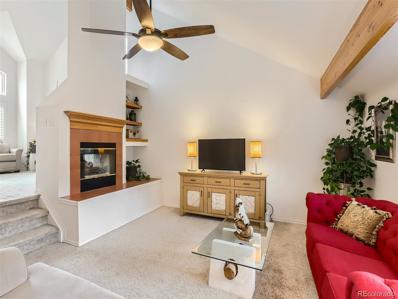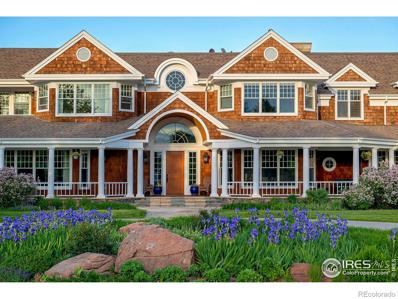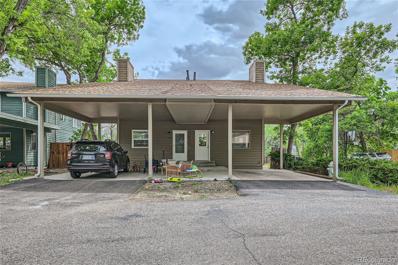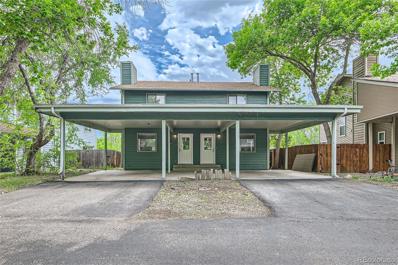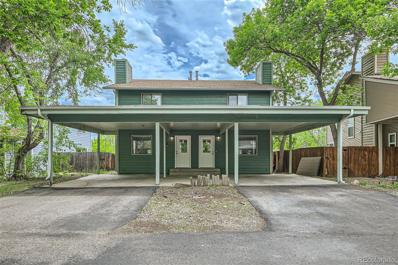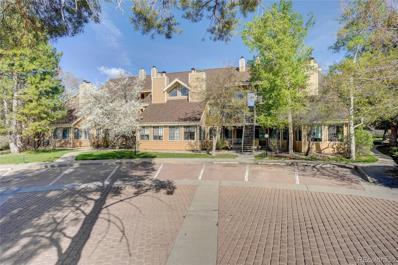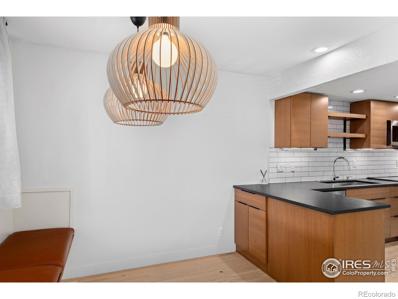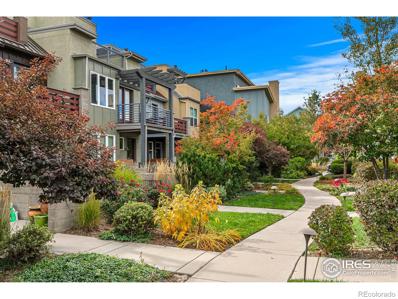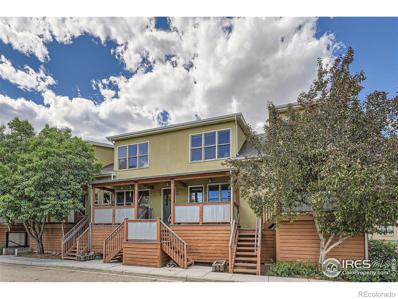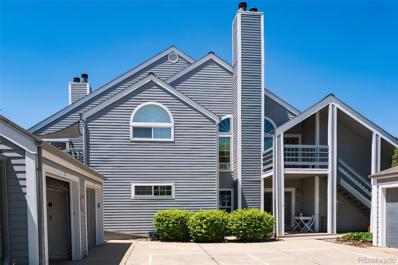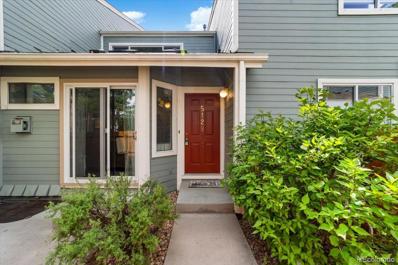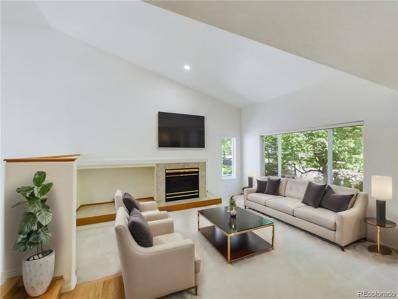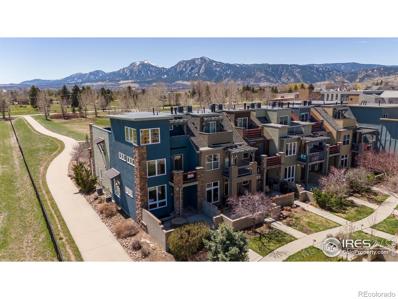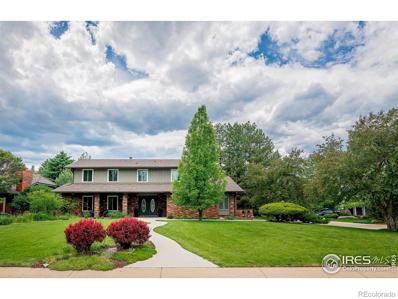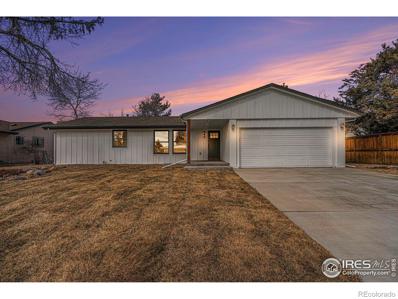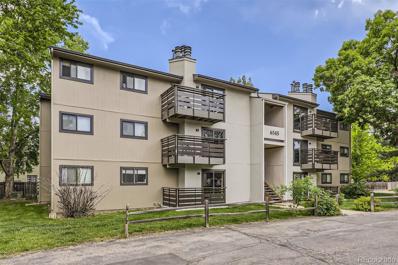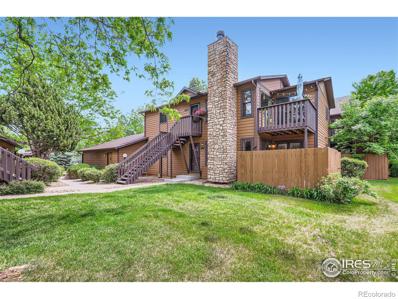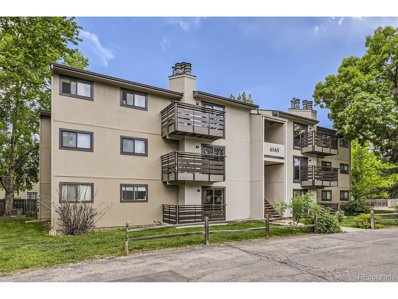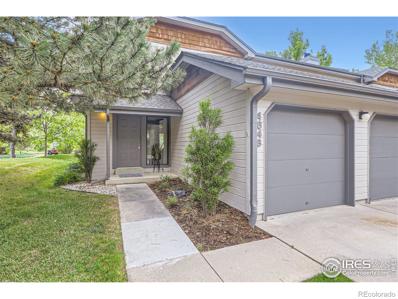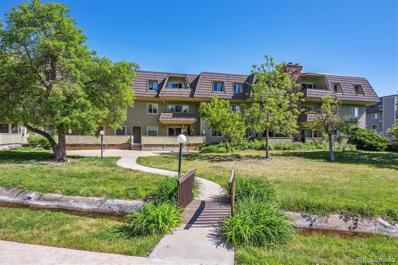Boulder CO Homes for Sale
$2,095,000
4047 Nevis Street Boulder, CO 80301
- Type:
- Single Family
- Sq.Ft.:
- 4,534
- Status:
- NEW LISTING
- Beds:
- 4
- Lot size:
- 0.18 Acres
- Year built:
- 1998
- Baths:
- 5.00
- MLS#:
- IR1011549
- Subdivision:
- Four Mile Creek
ADDITIONAL INFORMATION
Rare opportunity to own the premiere home in Four Mile Creek, one of Boulder's most desirable neighborhoods. This move-in ready home, with an open floor plan, upscale finishes and amazing natural light, sits on the edge of a 3 acre park and offers year-round unobstructed views of the Flatirons, unique to Four Mile Creek. The original owners have taken impeccable care of this home with new 2-zone HVAC system, attic fan, roof and exterior painting, all within the past 2 years. The main floor features an open concept between the gourmet kitchen with premium appliances, dining nook and family room. It also includes a living room with vaulted ceiling, a beautiful dining room with built-in buffet and a spacious office with built-in shelving and cabinetry. Escape to an exquisite primary bedroom suite boasting a designer 5-piece bath and a large walk-in closet. Admire stunning mountain views from a sitting area w/ a fireplace, a window seat or a private balcony w/ a glass railing. The upper floor also contains 2 additional large bedrooms with ensuites and a second office/homework loft that could be converted into an additional bedroom. Downstairs, the lower level provides a generous flex/recreation space, a bedroom, a full bath and ample storage. A backyard oasis features stunning perennial gardens, a composite deck with a shade pergola and a lower flagstone patio. Great for entertaining, dining al fresco or enjoying the nearby tennis courts (will not be converted to pickleball per Boulder's recently released court plan). 3-Car, tandem style garage with EV charging, provides a convenient space for bikes, work bench and storage.
$925,000
4556 Maple Court Boulder, CO 80301
- Type:
- Single Family
- Sq.Ft.:
- 1,713
- Status:
- NEW LISTING
- Beds:
- 3
- Lot size:
- 0.13 Acres
- Year built:
- 1993
- Baths:
- 3.00
- MLS#:
- IR1011499
- Subdivision:
- Orchard Creek Filing 1
ADDITIONAL INFORMATION
Welcome to the highly sought-after community of Orchard Creek. This beautiful home is bright, airy, and filled with natural light. Walk into the open floor plan with high ceilings and large windows. The spacious kitchen features a cozy nook, perfect for casual dining and family gatherings. The kitchen has quartz counters and plenty of storage, making it a chef's delight. Step outside into the peaceful and private backyard, where mature trees provide some seclusion. Enjoy your morning coffee on the brand-new deck, or host summer barbeques and entertain guests in this serene outdoor space. Upstairs, you'll find three bedrooms, each with large windows that bring in abundant light. The primary bedroom includes an en-suite bathroom with a soaking tub and a walk-in closet. The other two bedrooms are ideal for children, guests, or a home office, and share a well-appointed bathroom. The 930 square foot unfinished basement offers endless possibilities. Whether you envision a home theater, gym, workshop, or additional living space, this blank canvas allows you the freedom to create a space that suits your needs and lifestyle. Don't miss the opportunity to call this beautiful community your home. With its perfect blend of comfort, style, and convenience, this home is ready to welcome you. Schedule a viewing today and experience the charm of Orchard Creek living.
- Type:
- Multi-Family
- Sq.Ft.:
- 625
- Status:
- NEW LISTING
- Beds:
- 1
- Year built:
- 1969
- Baths:
- 1.00
- MLS#:
- IR1011470
- Subdivision:
- Stonegate Townhomes Condos 1
ADDITIONAL INFORMATION
Perfect perch for the minimalist! 1br, 1 ba condo in Gunbarrel convenient to shopping, trails, restaurants, coffee shops & breweries! New carpet & paint, updated bath, newer stove & frig. The complex offers indoor pool & hot tub, 1/2 court basketball, tennis court, workout room, clubhouse, plus community space. Extra storage unit right outside the front door. Back deck is quiet overlooking the immaculate grounds & winter offers mountain views. Reserved parking spot #72. $4000 CREDIT for sliding door
$4,795,000
8758 W Phillips Road Boulder, CO 80301
- Type:
- Single Family
- Sq.Ft.:
- 6,098
- Status:
- NEW LISTING
- Beds:
- 4
- Lot size:
- 2.1 Acres
- Year built:
- 1987
- Baths:
- 6.00
- MLS#:
- IR1011439
- Subdivision:
- Ertl Farms
ADDITIONAL INFORMATION
Boulder's "White Rocks Villa" is an opportunity to own a generational property featuring unrivaled views of Boulder Valley just minutes from the heart of downtown Boulder. Ertl Farms is an enclave of nine homes approached via a 6000 ft driveway through rolling hills framed by Longs Peak and the entire back range. You will be transported to the beautiful villas of Tuscany or Santa Barbara - combined with the magical views and mountains of Boulder, Colorado. 3,000 sq ft of outdoor, view-facing deck space provides the perfect venue for relaxation and hosting Boulder's most memorable gatherings. Ten 4th of July fireworks displays are visible from the living room.The main floor primary bedroom's large windows directly faces all of Boulder Valley but retains privacy on this expansive two-acre lot. A mother-in-law apartment with its own entrance allows the perfect retreat for guests or live-in assistance. An entry foyer is reminiscent of European breezeways, the perfect place to sit among flowers, read or entertain. If all that weren't enough, Ertl Farms residents have private access to Open Space allowing residents fish, boat, hike and birdwatch along two lakes and a section of Boulder Creek. White Rocks Villa allows residents to walk out the backdoor and enjoy this resource. Be sure to see our video on YouTube by searching for "Boulder White Rocks Villa." Is there anything like this in all of Boulder?
$650,000
3054 Edison Court Boulder, CO 80301
- Type:
- Multi-Family
- Sq.Ft.:
- 1,586
- Status:
- NEW LISTING
- Beds:
- 4
- Lot size:
- 0.04 Acres
- Year built:
- 1981
- Baths:
- 3.00
- MLS#:
- IR1011377
- Subdivision:
- Pleasant View Knoll
ADDITIONAL INFORMATION
You are welcomed into this updated four-bedroom townhome via a charming front porch and foyer with slate tile floors. The open floor plan allows for seamless transitions between the living, dining, and kitchen areas combining space, comfort, and functionality. The living room features large east-facing sliding glass doors, flooding the interior with natural morning light, while a wood fireplace with tile surround and Mohawk luxury laminate plank flooring plank flooring create an inviting atmosphere. The renovated kitchen, complete with vaulted ceilings and skylight, cherry wood cabinets, engineered cherry wood floors, granite countertops, a large single-basin stainless sink, and a gas stove, makes meal preparation a delight. Enjoy casual meals or watch the chef cook while sitting at the kitchen peninsula. On the main level is a versatile room that can be used as a bedroom or an office. Upstairs, you'll find three bedrooms with oversized closets and fresh paint. The primary bedroom is a sanctuary, boasting a walk-in closet and an ensuite bathroom with cherry cabinets and a large shower. The spacious and private back deck provides a serene retreat, perfect for entertaining or relaxing. A dedicated, detached one-car garage with new garage door and opener offers ample room for your vehicle and gear.. This home is surrounded by parks and biking trails, ideal for outdoor enthusiasts. Centrally located, the neighborhood caters to diverse lifestyles and activities, offering easy access to downtown Boulder and various attractions like the Boulder bike paths, Valmont City Park, Dog Park, and Valmont Bike and Disc Golf Park. With all updates completed including new interior paint, ceiling lighting and fans, luxury laminate plank flooring and bedroom carpet you can simply settle in and enjoy the comforts of your new home.
- Type:
- Single Family
- Sq.Ft.:
- 2,476
- Status:
- NEW LISTING
- Beds:
- 4
- Lot size:
- 0.1 Acres
- Year built:
- 1991
- Baths:
- 4.00
- MLS#:
- 6306970
- Subdivision:
- Gunbarrel North
ADDITIONAL INFORMATION
Nestled in a quiet cul-de-sac, this beautifully maintained home in Gunbarrel North offers tranquility and convenience. With 2,476 total square feet, this home features 4 bedrooms, 4 bathrooms, and a finished basement. The updated kitchen includes granite counters, a subway tile backsplash, painted cabinets, hardwood flooring, and stainless steel appliances, including a new refrigerator and dishwasher. Plantation shutters provide a refined look throughout the main floor. The living room boasts a vaulted ceiling and a double-sided fireplace, while the family room, equipped with a ceiling fan, opens onto a deck with a charming pergola. The finished basement is a great space with lots of natural light and could be a used for for a mother-in-law suite or guests. This home has wonderful rental opportunity. Enjoy close proximity to parks and scenic walking trails, with easy access to shopping, dining, and coffee shops!
$11,700,000
2300 N 75th Street Boulder, CO 80301
- Type:
- Single Family
- Sq.Ft.:
- 16,494
- Status:
- NEW LISTING
- Beds:
- 7
- Lot size:
- 38.89 Acres
- Year built:
- 1999
- Baths:
- 11.00
- MLS#:
- IR1011242
- Subdivision:
- South Central
ADDITIONAL INFORMATION
This extraordinary estate offers a rare opportunity to own one of Boulder's premier luxury properties, blending natural beauty, architectural excellence, and privacy in an esteemed setting melding understated luxury and an exceptional lifestyle. Nestled on a sprawling 39-acre property surrounded by open space, this exclusive home is more than just a residence, this sanctuary embodies the essence of Colorado living. It's a lifestyle that harmonizes with nature, inviting residents to savor the beauty of the outdoors while indulging in the comforts of contemporary living. With convenient access to Boulder's vibrant amenities, this property provides a private retreat from urban life. Offering breathtaking, unobstructed views of the iconic Flatirons, Longs Peak, and the Continental Divide, this estate stands out as truly exceptional and irreplicable. As you enter through the gated drive and arrive at the circular front entrance, you're greeted by a Nantucket-inspired architectural masterpiece featuring cedar siding, wrap-around verandas, and a quintessential porte-cochere. Influenced by the casual elegance of Nantucket design and showcasing exemplary craftsmanship and artistry throughout, this remarkable estate consists of a custom seven bedroom home with elevator, a state-of-the-art seven stall barn with heated wash stalls & an equestrian arena, & a well-appointed pool house. Ideal for equestrian enthusiasts or those seeking a grander scale of living, this property is perfect for individuals with a passion for horses, outdoor activities or other passions such as car collecting or an art/music studio. Imagine leisurely afternoons fishing or kayaking at the pond, lounging by the pool, hosting cookouts on the patio, viewing wildlife, or enjoying equestrian adventures on your property, while culminating in sunset views from the rooftop hot tub. With its exquisite design, privacy, & luxurious amenities, this impressive estate is an unmatched opportunity.
- Type:
- Single Family
- Sq.Ft.:
- 1,024
- Status:
- NEW LISTING
- Beds:
- 2
- Lot size:
- 0.04 Acres
- Year built:
- 1978
- Baths:
- 2.00
- MLS#:
- 4713339
- Subdivision:
- Portal Village
ADDITIONAL INFORMATION
***This home is part of an AFFORDABLE HOMEOWNERSHIP PROGRAM through Elevation Community Land Trust (ELCT)***Go to https://www.elevationclt.org/application-process/ to see if you qualify for this home*** Come see this beautifully completely updated 2 Bedroom 2 Bath backing up to beautiful open space. Completed updated modern kitchen and bathroom with brand new stainless steel appliances. This home has been redone from top to bottom with wonderful covered carport. Large closets in both bedrooms and full basement for plenty of storage. A great opportunity for first time home buyers, move in in ready!***AGENTS PLEASE READ PRIVATE REMARKS BEFORE SCHEDULING A SHOWING^^^^^Only ECLT-qualified homebuyers whose letters of qualification indicate they are under the FMR income limits are eligible to purchase this home. See our income qualification sheets for these limits. There will be a $10,000 credit at closing to buy down interest rate for qualified buyers.
- Type:
- Townhouse
- Sq.Ft.:
- 1,024
- Status:
- NEW LISTING
- Beds:
- 2
- Lot size:
- 0.04 Acres
- Year built:
- 1978
- Baths:
- 2.00
- MLS#:
- 4234833
- Subdivision:
- Portal Village
ADDITIONAL INFORMATION
***This home is part of an AFFORDABLE HOMEOWNERSHIP PROGRAM through Elevation Community Land Trust (ELCT)***Go to https://www.elevationclt.org/application-process/ to see if you qualify for this home*** Come see this beautifully completely updated 2 Bedroom 2 Bath backing up to beautiful open space. Completed updated modern kitchen and bathroom with brand new stainless steel appliances. This home has been redone from top to bottom with wonderful covered carport. Large closets in both bedrooms and full basement for plenty of storage. A great opportunity for first time home buyers, move in in ready!***AGENTS PLEASE READ PRIVATE REMARKS BEFORE SCHEDULING A SHOWING^^^^^Only ECLT-qualified homebuyers whose letters of qualification indicate they are under the FMR income limits are eligible to purchase this home. See our income qualification sheets for these limits. There will be a $10,000 credit at closing to buy down interest rate for qualified buyers.
- Type:
- Townhouse
- Sq.Ft.:
- 1,024
- Status:
- NEW LISTING
- Beds:
- 2
- Lot size:
- 0.04 Acres
- Year built:
- 1978
- Baths:
- 2.00
- MLS#:
- 5466824
- Subdivision:
- Portal Village
ADDITIONAL INFORMATION
***This home is part of an AFFORDABLE HOMEOWNERSHIP PROGRAM through Elevation Community Land Trust (ELCT)***Go to https://www.elevationclt.org/application-process/ to see if you qualify for this home*** Come see this beautifully completely updated 2 Bedroom 2 Bath backing up to beautiful open space. Completed updated modern kitchen and bathroom with brand new stainless steel appliances. This home has been redone from top to bottom with wonderful covered carport. Large closets in both bedrooms and full basement for plenty of storage. A great opportunity for first time home buyers, move in in ready!***AGENTS PLEASE READ PRIVATE REMARKS BEFORE SCHEDULING A SHOWING^^^^^Only ECLT-qualified homebuyers whose letters of qualification indicate they are under the FMR income limits are eligible to purchase this home. See our income qualification sheets for these limits. There will be a $10,000 credit at closing to buy down interest rate for qualified buyers.
- Type:
- Condo
- Sq.Ft.:
- 773
- Status:
- NEW LISTING
- Beds:
- n/a
- Year built:
- 1983
- Baths:
- MLS#:
- 7038115
- Subdivision:
- Powderhorn Ii Ph 1b
ADDITIONAL INFORMATION
Welcome home to this immaculate FULLY PERMITTED REMODEL in Powderhorn condo nestled in the heart of Boulder, just minutes away from Twin Lakes trailheads, parks, breweries, shops, and downtown Boulder! As you step inside, you'll be greeted by an abundance of natural light streaming through VAULTED CEILINGS, illuminating the open floor plan. This remodeled interior boasts vinyl flooring, fresh paint, new cabinets, quartz countertops, stainless steel appliances, & custom tile work & accent walls, creating a modern and inviting atmosphere. With a NEW AC UNIT, WATER HEATER, & HIGH EFFICIENCY FURNACE, comfort is ensured year-round. The main floor features a spacious PRIMARY BEDROOM with a large ensuite bath, providing convenience and privacy. Upstairs, another generous bedroom awaits, accompanied by an en suite 3/4 bathroom, offering flexibility and comfort for residents and guests alike. Outside, the property shines with a NEW ROOF AND EXTERIOR PAINT, ensuring both durability and curb appeal. Residents can enjoy AMENITIES such as a pool, tennis courts, and a hot tub, all included in the HOA. Situated in a tranquil location surrounded by greenbelts and lush trees, this condo offers a peaceful retreat from the hustle and bustle of city life while still being close to all the amenities Boulder has to offer. Don't miss the opportunity to make this your new home!
$674,900
2984 Eagle Way Boulder, CO 80301
- Type:
- Multi-Family
- Sq.Ft.:
- 1,668
- Status:
- Active
- Beds:
- 2
- Lot size:
- 0.03 Acres
- Year built:
- 1980
- Baths:
- 3.00
- MLS#:
- IR1011015
- Subdivision:
- Glenwood Gardens
ADDITIONAL INFORMATION
Great Boulder townhome opportunity! **Ask about interest rate buy down incentive** This N. Boulder townhome is updated to quality residential standards. Like no other in the area with a full remodeled kitchen featuring custom cabinetry, undercabinet lights, all stainless-steel appliances (and an induction stove top and dual oven) and granite counter tops. Built in Italian leather bench seat in dining room with storage underneath. Updated bathrooms with custom tile and Grohe fixtures. Custom closets. View of Flatirons from 2nd bedroom. Wood fireplace has been retro fitted with a gas fire place. 4 Head mini split HVAC has replaced the old baseboard registers. Direct access to the attic storage via built in stairs, plus additional storage above carport. The new concrete patio is the largest in the complex and opens up to the largest open space. This is a treat to show and an amazing opportunity to live in Boulder! Don't miss out!
$1,025,000
3648 Pinedale Street Boulder, CO 80301
- Type:
- Condo
- Sq.Ft.:
- 2,632
- Status:
- Active
- Beds:
- 4
- Lot size:
- 0.39 Acres
- Year built:
- 2010
- Baths:
- 5.00
- MLS#:
- IR1011001
- Subdivision:
- Northfield Commons
ADDITIONAL INFORMATION
SELLER MOTIVATED! Bring us an offer! Embrace stunning mountain vistas from this remarkable four-bedroom, five-bath home nestled between wide open spaces and the expansive Pleasant View Fields. Positioned for utmost seclusion within the community, this quiet residence reveals an array of contemporary features for effortless living. Upon entering, large windows and clean white walls showcase an open floorplan with high ceilings, hardwood floors, and gas fireplace. The well-appointed kitchen includes European-inspired cabinetry, stainless appliances, and slab granite countertops. An adjacent powder room welcomes your guests. Upstairs, a thoughtful layout affords peace and privacy-each bedroom is on its own level and is paired with an ensuite bath and personal balcony. In the spacious primary suite, dual walk-in closets flank a luxurious five-piece bathroom. The fully finished basement offers an additional bedroom, full bath, and storage. Outside, a modern elevation with a metal roof and sleek accents enhances the home's allure. Entertaining is made easy on your front patio. Constructed in 2010 according to Energy Star standards for both sustainability and comfort, there are dual climate zones, a brand-new furnace, and whole-house carbon water filter. The home also provides proximity to bike paths, pedestrian trails, Jazmine Park, and the nearby Boulder Reservoir. An array of dining options, grocery stores, and various other shops are also conveniently nearby.
Open House:
Saturday, 6/15 10:00-12:00PM
- Type:
- Condo
- Sq.Ft.:
- 774
- Status:
- Active
- Beds:
- 1
- Year built:
- 2003
- Baths:
- 1.00
- MLS#:
- IR1010966
- Subdivision:
- Steel Yards
ADDITIONAL INFORMATION
This Steel Yards gem offers comfortable living space with stunning, unobstructed Flatirons views over the beautiful 2/3 acre community park across the street to the South. Enjoy great southern exposure that fills the home with natural light. Step outside to the covered front porch which serves as an extension to the living room, perfect for taking in the scenic surroundings. The unit includes one underground parking space for your convenience. This prime location is easily walkable to numerous restaurants including the Roadhouse Boulder Depot, Zeal and Just BE Kitchen, a cozy neighborhood coffee shop (Verb), and much more. Enjoy seamless access to bike and walking paths, and take advantage of the nearby RTD bus station, just a 5-minute walk away, providing direct links to Denver, Denver International Airport, and the entire RTD system.You'll also find Whole Foods Market and the 29th Street Mall within a short walking distance. Inside, the condo boasts new interior paint throughout, adding a fresh and modern touch. Don't miss this exceptional opportunity to live in a vibrant community with everything you need just steps away!
- Type:
- Condo
- Sq.Ft.:
- 768
- Status:
- Active
- Beds:
- 1
- Year built:
- 1987
- Baths:
- 1.00
- MLS#:
- 7332849
- Subdivision:
- Country Club Greens Condos
ADDITIONAL INFORMATION
Charming Fixer-Upper with Endless Potential! Perfect opportunity whether you are a seasoned renovator or a first-time home buyer ready to embark on a rewarding project, this charming 1B/1B with an extra office and storage space is full of ideas for creative renovations! The open concept floorplan boasts vaulted ceilings and beautiful arched windows which provide ample light to the space. Nestled in the desirable neighborhood of Country Club Greens, this fixer upper offers endless opportunities. With a community pool, club house and mail area directly adjacent to the property there is a feeling of total convenience. There is also an unattached one car garage, views of the mountains and a lush green park with trails directly behind your building. In the well-established community of Gunbarrel you have easy access to local amenities, 8 min to Niwot and only 15 minutes from the heart of Boulder. Make this your unique chance to add your own personal touch and vision by investing in a home that can grow and evolve with you. This property is being sold "AS IS".
- Type:
- Condo
- Sq.Ft.:
- 1,184
- Status:
- Active
- Beds:
- 2
- Year built:
- 1992
- Baths:
- 3.00
- MLS#:
- 2662712
- Subdivision:
- Fountain Greens
ADDITIONAL INFORMATION
Enjoy life at the Fountain Greens townhomes, nestled in the sought-after Gunbarrel area of Boulder, offer scenic living next to open spaces and the Boulder Country Club. This serene community boasts expansive park-like surroundings complete with extensive trail networks. Luxury doesn't stop at the front door as no detail was overlooked in this updated three-story condo. The upgrades are limitless. From the updated cabinetry and granite countertops to the wood and ceramic floors throughout the entire home are just a few of the exemplifying the premium upgrades. Beautiful stained glass windows and skylights brighten the space. New Anderson windows and siiding patio door. High-end stainless steel appliances. No mountain home should be without a fireplace for those cold winter nights. Retreat to the primary suite upstairs with a full en-suite bathroom and walk-in closet. Either the resident or guest are met with luxury in the basement suite complete with sitting area and full bathroom with spa tub. The private patio offers an idyllic setting for summer outdoor dining, growing flowers, and cultivating vegetables. The pride of ownership is reflected clearly on how extremely clean and well-maintained it is. Don't miss out on this little slice of Boulder luxury.
- Type:
- Single Family
- Sq.Ft.:
- 2,528
- Status:
- Active
- Beds:
- 4
- Lot size:
- 0.1 Acres
- Year built:
- 1997
- Baths:
- 4.00
- MLS#:
- 1882284
- Subdivision:
- Gunbarrel North
ADDITIONAL INFORMATION
Welcome to Gunbarrel North, a serene neighborhood where community thrives amidst mature trees and green spaces. Discover a 4 bed, 4 bath haven, boasting cathedral ceilings and sunlit rooms from dawn till dusk. Arched transom windows cast front to back sunrise to moonset rays through the entry, living room, and great room. Feel the crisp freshness of the newly white painted interior, shiny refinished natural hardwood floors, and designer tailored finishes. The chef's kitchen features granite counters with multiple workspaces, plentiful 42" Maple cabinets, purposeful pantry, and all Stainless-Steel appliances - a baker's delight. Upstairs, the Primary Suite awaits with a king-sized space, vaulted ceilings with ceiling fan, and a generous walk-in closet with storage shelving. A pocket door leads to privacy in your luxury 5-piece bath with jetted jacuzzi tub, tiled vanity with double sinks, and an oversized glass enclosed shower with tiled seat. The two additional bedrooms are set apart from the primary and share a full bath. Full-sized W/D is upstairs with storage cabinetry and a linen closet. The high ceiling fully finished basement has multiple egress windows making this 4th bedroom and 3/4 bath a retreat space perfect for out-of-town guests or as a busy home office and recreation room. The backyard is accessed off double French doors that can fully open from the dining room to enjoy the Trex decking with pergola cover for relaxing or hosting a robust barbeque party. There is also a fenced in yard with a sprinkler system and 2-car garage. Stepping off your front porch, you are only moments away from local breweries, cultured coffee stops, and a sushi bar. Bike to Snarf's, pick up lunch, and pedal toward the Boulder Reservoir for a day of adventure. Southern facing rooms with mountain views toward the Flatirons will satisfy your Boulder dreams. This home isn't just a place to live; it's a lifestyle waiting for you to embrace. Make it yours today!
- Type:
- Condo
- Sq.Ft.:
- 2,758
- Status:
- Active
- Beds:
- 4
- Year built:
- 2010
- Baths:
- 5.00
- MLS#:
- IR1010943
- Subdivision:
- Northfield Commons
ADDITIONAL INFORMATION
Move in ready with LOTS OF UPGRADES! Newer kitchen appliances, quarts countertops and backsplash. NEW SOLID SHAKER DOORS w/black hardware offering a modern twist. Newer maple WOOD FLOORS throughout. Enjoy absolutely STUNNING Flatirons & mountain views from the FOUR balconies of this urban contemporary END-UNIT. This stylish unit offers 4 separate levels, solid wood flooring throughout and 4 spacious bedrooms, each with their own private bath. A welcoming front courtyard leads to the entry of this low maintenance home with terrific entertaining space on the main floor including a Euro-style kitchen open to the living/dining area with gas fireplace & fun tile accents. Retreat to the MBR with a spacious primary suite w/ 2 walk-in closets, 5-piece bath & private balcony, or the 2nd bedroom with gorgeous views & south facing balcony. The top floor boasts a 3rd bedroom/flex space that could also be a studio/workout room with full bath, wet bar with sink, beverage fridge, TV & access to an incredible rooftop deck with UNOBSTRUCTED PANORAMIC VIEWS. The FINISHED BASEMENT has a private bedroom/family room, full bath, closet, laundry room and lots of storage space. Something for everyone, and convenient to incredible trails, community parks & the Boulder Reservoir for outdoor enjoyment. It overlooks the Pleasant View soccer fields & provides easy access to downtown Boulder, Pearl St, 29th St., amazing restaurants, shops & more!
$1,475,000
6916 Hunter Place Boulder, CO 80301
- Type:
- Single Family
- Sq.Ft.:
- 3,162
- Status:
- Active
- Beds:
- 5
- Lot size:
- 0.29 Acres
- Year built:
- 1972
- Baths:
- 4.00
- MLS#:
- IR1010824
- Subdivision:
- Gunbarrel Green
ADDITIONAL INFORMATION
Do you seek a move-in ready home that is modern and fresh, in a quiet and desirable neighborhood? Your ideal Boulder home awaits in the most amazing location on a corner lot in Gunbarrel Green. Step in off the nearby trail systems, golf courses and tennis courts to a welcoming home with plenty of indoor-outdoor access and entertaining space. Take in the home's numerous updates: solid oak floors, beautiful modern stair railing, newly flattened walls and ceilings, new baseboard/trim/doors, fenced backyard with mature trees and attached 2 car garage with amazing storage system. With a wonderful layout, the main floor centers around the light and bright kitchen featuring a central island and fresh white cabinets. This space flows into a cozy family room with a modern fireplace and sliding doors to the covered back patio and gorgeous landscaped yard. Entertain with ease in the spacious living room and formal dining area. Enjoy long summer nights on your covered and uncovered patio, admiring the mature trees and established landscaping. This beautifully updated turn-key home has the ideal four bedrooms upstairs, with new carpet, window treatments and high-performing ceiling fans. The finished basement with full bath also provides a wonderful flex space that could easily be an in-law or au pair suite, home gym or media room. Located in the desirable Gunbarrel Green neighborhood, this home will be your basecamp for Boulder adventures. Locals love the easy access to nearby Gunbarrel shops and restaurants, Boulder Country Club, 10 minute access to Downtown Boulder or Downtown Longmont, choice of wonderful schools (zoned for Fairview and Boulder High Schools) with bus stops in close walking distance, and endless recreation opportunities. Move in and begin your ultimate Boulder lifestyle.
$1,049,000
7745 Durham Circle Boulder, CO 80301
- Type:
- Single Family
- Sq.Ft.:
- 2,629
- Status:
- Active
- Beds:
- 3
- Lot size:
- 0.24 Acres
- Year built:
- 1971
- Baths:
- 3.00
- MLS#:
- IR1010808
- Subdivision:
- Heatherwood
ADDITIONAL INFORMATION
Welcome to Durham Circle, this gorgeous 3 bedroom 3 bathroom ranch style home sits on a quarter acre lot, and is surrounded by 1000 acres of boulder county open space, its covered in trails perfect for walking, biking, or hiking, the best part being it can be accessed from your front door or your backyard. The view of the stunning Rocky Mountains can be enjoyed from your personal pergola in the backyard or during the wintertime you can enjoy it from the countless windows that flood this home with natural light. Not only does this home offer comfort but it offers the ease of having a laundry room on the main level and the basement. This home boasts a 2 car garage with an additional parking space in the 3rd driveway, not to mention another concrete slab in the backyard to put a shed on. This home was freshly and extensively remodeled at its bones with brand new concrete siding, plumbing, HVAC, electrical wiring, driveway, porch, and even EV charging in the garage. Combine the bones with the new cosmetic upgrades including stainless steel appliances, brand new washer and dryer, new base laminate flooring, wood trim, doors, paint, high-end carpet, and all the other fine details in this home, it creates not only a sense of beauty throughout the home but also worry free living knowing there are no surprises waiting around the corner. To make it even sweeter the seller has offered to pay closing costs so you can keep more money in your pocket! Don't miss out on the opportunity to make this home yours today.
- Type:
- Condo
- Sq.Ft.:
- 1,056
- Status:
- Active
- Beds:
- 2
- Year built:
- 1978
- Baths:
- 2.00
- MLS#:
- 8202627
- Subdivision:
- Twin Lakes
ADDITIONAL INFORMATION
Peaceful garden level 2 bedroom / 2 bath corner unit condo in a quiet, serene neighborhood. This unit boasts 1,056 square feet to create your own spacious & comfortable home. Curl up in front of a cozy stone fireplace in the living room that opens up to the dining and kitchen area, or enjoy your private patio with new steel railings. Freshly painted throughout, this unit features new appliances and carpet. Welcoming natural light in large primary bedroom with its own bathroom with a walk-in shower. Having a second full bath adds convenience to this great condo. Laundry within unit, washer and dryer included. Unit-owned covered parking directly across from building entrance includes private storage unit. Exterior refinished and roof replaced in 2023. Dedicated community pool, garden area, and playground. A short walk to Avery Brewing, Celestial Seasonings, and the Twin Lakes trailhead with a mile and a half of walking trails, where you may fish and let your dog off-leash. Great for anyone looking for access to an abundance of outdoor space. RTD bus stop is one block away or make the short drive to CU, downtown Boulder, Pearl Street Mall, 28th St Mall shops & dining, and also Boulder Airport! Quick access to Highway 36, 119, and 157. This is a fantastic location, perfect for the Boulder lifestyle! Seller financing available to buyers who qualify. Please contact listing agent for more information.
$468,000
6160 Willow Lane Boulder, CO 80301
Open House:
Saturday, 6/15 11:00-1:00PM
- Type:
- Condo
- Sq.Ft.:
- 966
- Status:
- Active
- Beds:
- 2
- Year built:
- 1983
- Baths:
- 2.00
- MLS#:
- IR1010762
- Subdivision:
- Willowbrook Condos
ADDITIONAL INFORMATION
Welcome to this first-floor home where you'll have all the open-concept and modern space you've been craving, including an updated kitchen with stainless appliances, granite countertops, walk in pantry and a dedicated dining area. The dining area opens to the fenced patio offering expanded living space and a safe outdoor space for your puppies. Private primary suite with an updated walk-in shower and additional patio. The secondary bathroom had been updated with custom surround tiling and a jetted tub. Everything you need is here with wood flooring throughout, a cozy wood burning fireplace for those serene evenings, a full size washer and dryer and a one car garage. The HOA offers a pool, hot tub, tennis and a community garden. The community park right across the street has food trucks & music on occasion. You will love the proximity to trails, biking, breweries, restaurants and bus lines. 2 additional storage units for all your toys! $5000 seller concession to buyer for closing costs.
$374,000
6545 Kalua 104D Rd Boulder, CO 80301
- Type:
- Other
- Sq.Ft.:
- 1,056
- Status:
- Active
- Beds:
- 2
- Year built:
- 1978
- Baths:
- 2.00
- MLS#:
- 8202627
- Subdivision:
- Twin Lakes
ADDITIONAL INFORMATION
Peaceful garden level 2 bedroom / 2 bath corner unit condo in a quiet, serene neighborhood. This unit boasts 1,056 square feet to create your own spacious & comfortable home. Curl up in front of a cozy stone fireplace in the living room that opens up to the dining and kitchen area, or enjoy your private patio with new steel railings. Freshly painted throughout, this unit features new appliances and carpet. Welcoming natural light in large primary bedroom with its own bathroom with a walk-in shower. Having a second full bath adds convenience to this great condo. Laundry within unit, washer and dryer included. Unit-owned covered parking directly across from building entrance includes private storage unit. Exterior refinished and roof replaced in 2023. Dedicated community pool, garden area, and playground. A short walk to Avery Brewing, Celestial Seasonings, and the Twin Lakes trailhead with a mile and a half of walking trails, where you may fish and let your dog off-leash. Great for anyone looking for access to an abundance of outdoor space. RTD bus stop is one block away or make the short drive to CU, downtown Boulder, Pearl Street Mall, 28th St Mall shops & dining, and also Boulder Airport! Quick access to Highway 36, 119, and 157. This is a fantastic location, perfect for the Boulder lifestyle! Seller financing available to buyers who qualify. Please contact listing agent for more information.
$685,000
4648 Chestnut Lane Boulder, CO 80301
- Type:
- Condo
- Sq.Ft.:
- 1,831
- Status:
- Active
- Beds:
- 2
- Year built:
- 1986
- Baths:
- 4.00
- MLS#:
- IR1010674
- Subdivision:
- Huntington Point
ADDITIONAL INFORMATION
Beautiful and bright end-unit townhome in quiet cul-de-sac in the highly desirable Huntington Point community. This home is move in ready with a fresh coat of paint, and ready for a buyer to add their own updates. Wonderful natural light with large windows and two skylights. Tranquil setting backing to community open space and easy access to trails! Steps away from county open space and a 7-acre private community park, this home is close to the action, yet tucked away and private. Two large bedrooms and two bathrooms up, large kitchen and living area on the main level that opens to a wonderful outdoor area. Downstairs is a cozy den and full bath that could be converted to a third bedroom suite. Attached garage and driveway allow space for two cars. The HOA takes care of the exterior and landscaping, so all you'll need to do is move in, stash your things and walk to one of the many local breweries or restaurants in the area.
- Type:
- Condo
- Sq.Ft.:
- 958
- Status:
- Active
- Beds:
- 2
- Lot size:
- 0.02 Acres
- Year built:
- 1969
- Baths:
- 1.00
- MLS#:
- 7718780
- Subdivision:
- Remington Post & Condos
ADDITIONAL INFORMATION
This is a rare opportunity to own a main-floor corner unit in the fantastic Remington Post neighborhood! This very large 2-bedroom features an expansive main living area with a lovely moss rock fireplace. It is one of the few condos with in-unit laundry! New paint and carpet! All appliances included! With a private patio and the best garage, underground parking, and storage unit, this unit has it all! You’ll have room for a car and motorcycle(s) + never a door ding + secure private storage for your bikes and outdoor toys. The neighborhood is just as ideal as the unit. Featuring the largest privately owned solar installation in Boulder to help offset owner’s utility costs + water rights to reduce irrigation costs of the lush and beautifully landscaped grounds. The clubhouse is amazing, with the largest private indoor saltwater pool in Boulder, heated and open year-round. With locker rooms, an excellent gym, private tennis courts, and a dry sauna, the clubhouse amenities are hard to beat. The clubhouse is beautiful and perfect for hosting gatherings. It has a bar-b-que area you can reserve, a kitchen, a library with free internet, a pool table, a piano, and more. Ample parking throughout the community; feel free to bring a couple of cars yourself, and know your guests will always have a place to park when they visit for the pool days and BBQs. Finally, this community is ideally located far enough from campus to make it a retreat from the busy downtown but with easy access to the best of Boulder’s trails, restaurants, shopping, and highways. Hurry and schedule your showing today; this one won’t last long!
Andrea Conner, Colorado License # ER.100067447, Xome Inc., License #EC100044283, AndreaD.Conner@Xome.com, 844-400-9663, 750 State Highway 121 Bypass, Suite 100, Lewisville, TX 75067

The content relating to real estate for sale in this Web site comes in part from the Internet Data eXchange (“IDX”) program of METROLIST, INC., DBA RECOLORADO® Real estate listings held by brokers other than this broker are marked with the IDX Logo. This information is being provided for the consumers’ personal, non-commercial use and may not be used for any other purpose. All information subject to change and should be independently verified. © 2024 METROLIST, INC., DBA RECOLORADO® – All Rights Reserved Click Here to view Full REcolorado Disclaimer
| Listing information is provided exclusively for consumers' personal, non-commercial use and may not be used for any purpose other than to identify prospective properties consumers may be interested in purchasing. Information source: Information and Real Estate Services, LLC. Provided for limited non-commercial use only under IRES Rules. © Copyright IRES |
Boulder Real Estate
The median home value in Boulder, CO is $726,800. This is higher than the county median home value of $534,700. The national median home value is $219,700. The average price of homes sold in Boulder, CO is $726,800. Approximately 45.3% of Boulder homes are owned, compared to 48.66% rented, while 6.04% are vacant. Boulder real estate listings include condos, townhomes, and single family homes for sale. Commercial properties are also available. If you see a property you’re interested in, contact a Boulder real estate agent to arrange a tour today!
Boulder, Colorado 80301 has a population of 106,271. Boulder 80301 is less family-centric than the surrounding county with 32.23% of the households containing married families with children. The county average for households married with children is 34.68%.
The median household income in Boulder, Colorado 80301 is $64,183. The median household income for the surrounding county is $75,669 compared to the national median of $57,652. The median age of people living in Boulder 80301 is 28.6 years.
Boulder Weather
The average high temperature in July is 87.7 degrees, with an average low temperature in January of 22.2 degrees. The average rainfall is approximately 19.5 inches per year, with 88.3 inches of snow per year.
