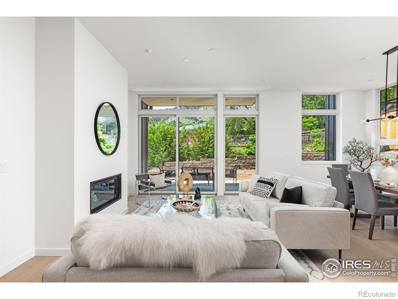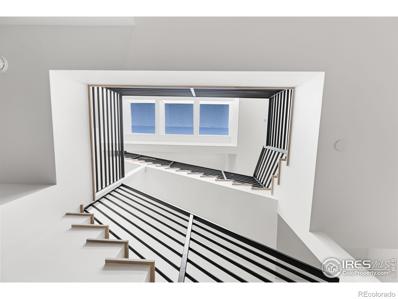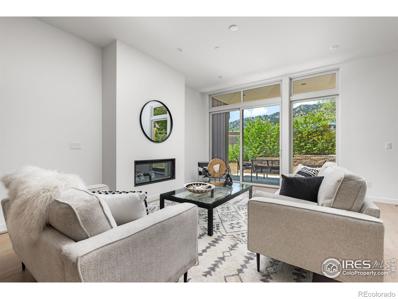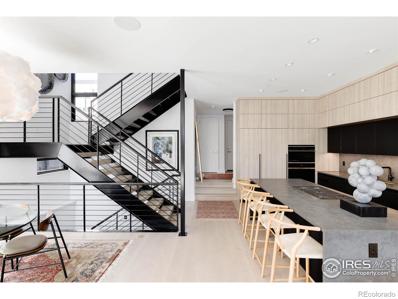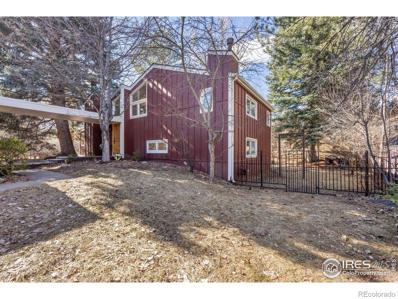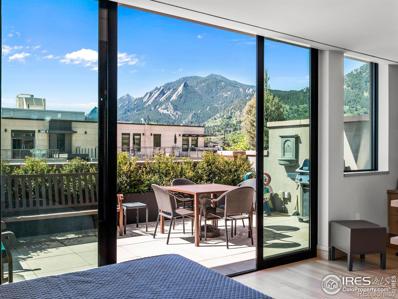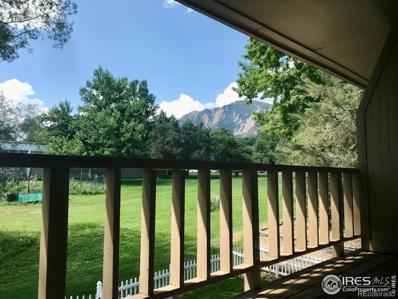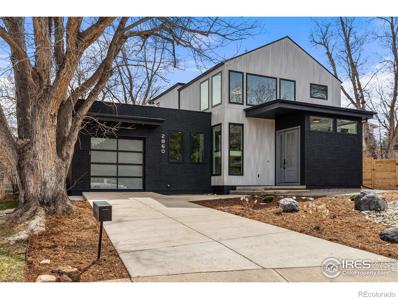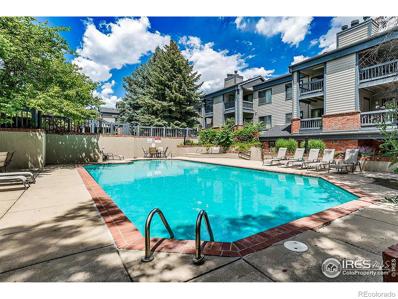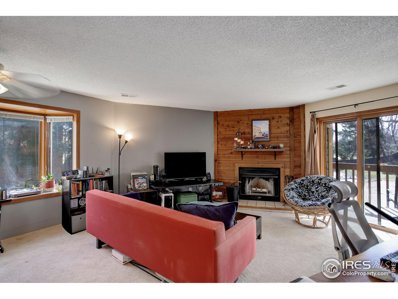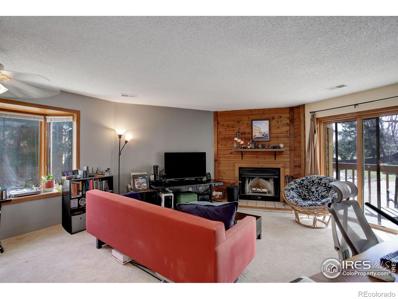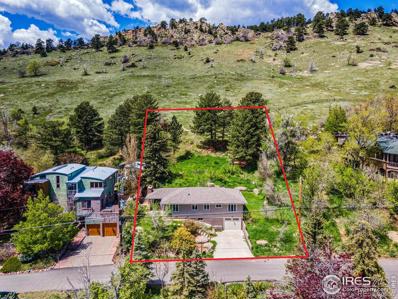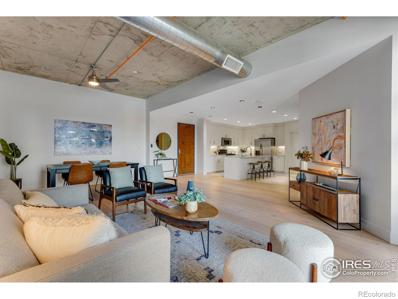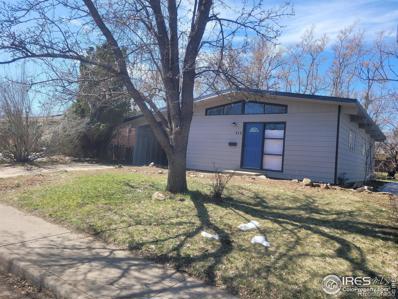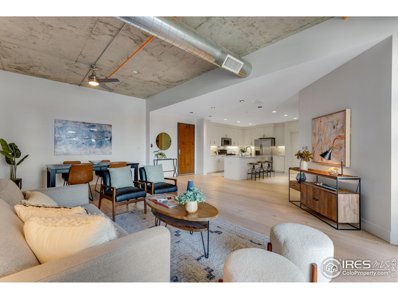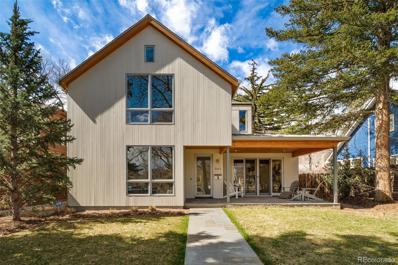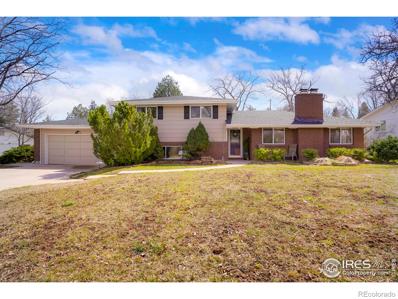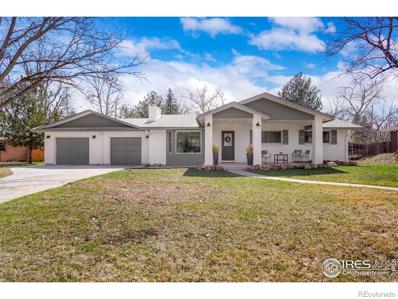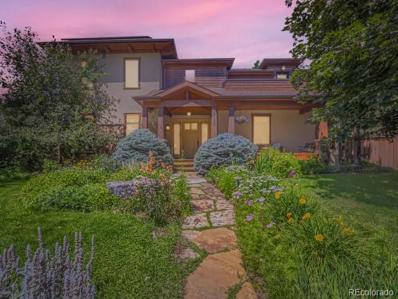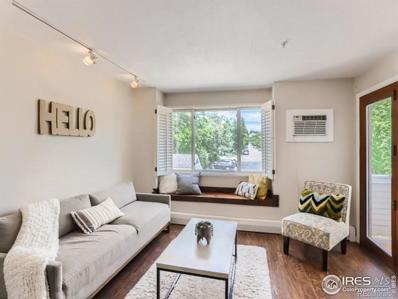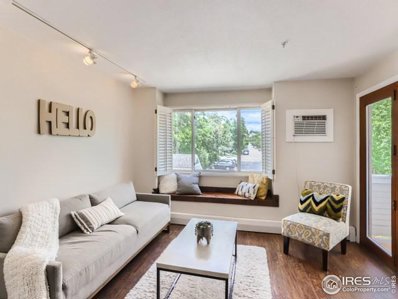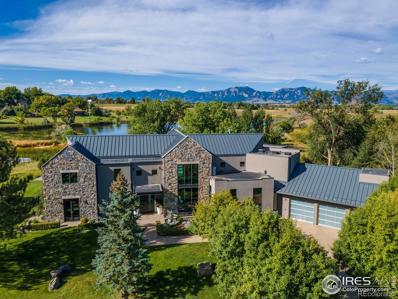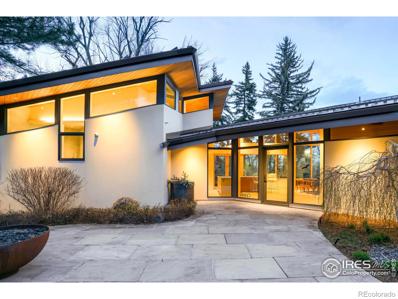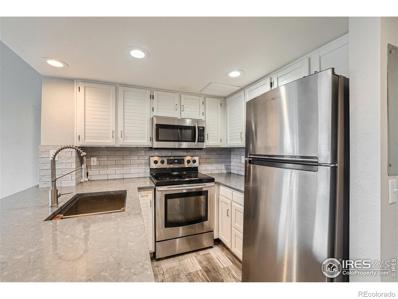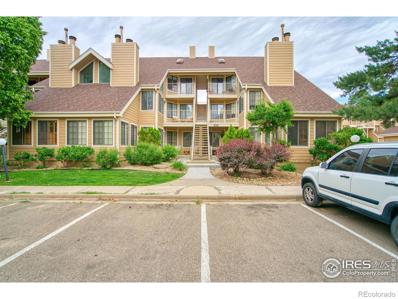Boulder CO Homes for Sale
$2,625,000
3319 Broadway Street Boulder, CO 80304
Open House:
Saturday, 6/15 11:00-1:00PM
- Type:
- Townhouse
- Sq.Ft.:
- 3,027
- Status:
- Active
- Beds:
- 4
- Year built:
- 2024
- Baths:
- 4.00
- MLS#:
- IR1006158
- Subdivision:
- Newlands
ADDITIONAL INFORMATION
A vibrant city lifestyle and breathtaking beauty intertwine at Sanitas View, Boulder's newest luxury residences in the heart of the Newlands neighborhood. Each equipped with an attached one-car garage and carport, these residences offer a lock & leave lifestyle with the added benefit of private fenced backyards. Smooth drywall and hardwood floors surface throughout, starting in an open-concept main floor anchored by a chef's kitchen. Luxe appliances and center islands offer ease of entertaining while gas fireplaces and outdoor connectivity await in nearby living spaces. A personal oasis comes forth in each home's primary suite, where west-facing balconies offer views of Mt. Sanitas. Two-story floorplans offer additional space to relish in the locale with coveted rooftop decks - available with an outdoor kitchen and pergola upgrade. Optional elevators provide seamless access to all levels of these homes, and all floorplans are equipped with solar panels and e-charging stations. Experience the perfectly balanced Boulder lifestyle at the heart of Mt. Sanitas.
$2,695,000
3317 Broadway Street Boulder, CO 80304
Open House:
Saturday, 6/15 11:00-1:00PM
- Type:
- Townhouse
- Sq.Ft.:
- 3,027
- Status:
- Active
- Beds:
- 4
- Year built:
- 2024
- Baths:
- 4.00
- MLS#:
- IR1006157
- Subdivision:
- Newlands
ADDITIONAL INFORMATION
A vibrant city lifestyle and breathtaking beauty intertwine at Sanitas View, Boulder's newest luxury residences in the heart of the Newlands neighborhood. Each equipped with an attached one-car garage and carport, these residences offer a lock & leave lifestyle with the added benefit of private fenced backyards. Smooth drywall and hardwood floors surface throughout, starting in an open-concept main floor anchored by a chef's kitchen. Luxe appliances and center islands offer ease of entertaining while gas fireplaces and outdoor connectivity await in nearby living spaces. A personal oasis comes forth in each home's primary suite, where west-facing balconies offer views of Mt. Sanitas. Two-story floorplans offer additional space to relish in the locale with coveted rooftop decks - available with an outdoor kitchen and pergola upgrade. Optional elevators provide seamless access to all levels of these homes, and all floorplans are equipped with solar panels and e-charging stations. Experience the perfectly balanced Boulder lifestyle at the heart of Mt. Sanitas.
$2,720,000
3315 Broadway Street Boulder, CO 80304
Open House:
Saturday, 6/15 11:00-1:00PM
- Type:
- Townhouse
- Sq.Ft.:
- 2,966
- Status:
- Active
- Beds:
- 4
- Year built:
- 2024
- Baths:
- 3.00
- MLS#:
- IR1006156
- Subdivision:
- Newlands
ADDITIONAL INFORMATION
A vibrant city lifestyle and breathtaking beauty intertwine at Sanitas View, Boulder's newest luxury residences in the heart of the Newlands neighborhood. Each equipped with an attached one-car garage and carport, these residences offer a lock & leave lifestyle with the added benefit of private fenced backyards. Smooth drywall and hardwood floors surface throughout, starting in an open-concept main floor anchored by a chef's kitchen. Luxe appliances and center islands offer ease of entertaining while gas fireplaces and outdoor connectivity await in nearby living spaces. A personal oasis comes forth in each home's primary suite, where west-facing balconies offer views of Mt. Sanitas. Two-story floorplans offer additional space to relish in the locale with coveted rooftop decks - available with an outdoor kitchen and pergola upgrade. Optional elevators provide seamless access to all levels of these homes, and all floorplans are equipped with solar panels and e-charging stations. Experience the perfectly balanced Boulder lifestyle at the heart of Mt. Sanitas.
$3,750,000
1955 3rd Street Unit 5 Boulder, CO 80302
- Type:
- Multi-Family
- Sq.Ft.:
- 3,629
- Status:
- Active
- Beds:
- 4
- Year built:
- 2021
- Baths:
- 5.00
- MLS#:
- IR1006173
- Subdivision:
- Odonata
ADDITIONAL INFORMATION
$200K Price Reduction. Discover the epitome of downtown luxury in this expansive three-level home featuring breathtaking views, spectacular outdoor spaces, elevator access to all floors and exceptional finishes. Enjoy the ultimate lock-and-leave resort-like lifestyle at Odonata, a premier collection of 10 exquisite residences in West Boulder, where the Rocky Mountain foothills meet exciting Pearl Street amenities. This contemporary showplace embodies the quiet luxury aesthetic with clean lines, upscale materials & superb craftsmanship throughout. A private elevator and a bold blackened steel staircase provide easy access to every level for effortless daily life & entertaining. The open-plan layout flows seamlessly from a dining area topped by a designer light fixture to a large living room featuring a linear gas fireplace and direct access to the private rear yard. Chefs will love the sleek open Scavolini kitchen, where contrasting light and dark cabinetry surround a fleet of state-of-the-art appliances by Wolf and Sub-Zero. Luxurious accommodations begin on the 2nd floor with a serene owner's suite featuring a walk-in closet & private terrace. The ensuite spa bath beckons with a soaking tub, oversized rain shower & floating double vanity. On the flexible lower level, enjoy world-class movie nights in the cozy media lounge, with a full bathroom & 3rd bedroom suite. Currently configured as a 3-bedroom, this expansive floor plan is designed to easily accommodate a 4th bedroom. The crowning glory is the extraordinary roof deck, where multiple dining and lounging terraces, a hot tub and a well-appointed outdoor kitchen are wrapped in huge Flatirons and Flagstaff Mountain views. Odonata offers a stunning outdoor pool & sun deck nestled at the foot of the mountains in this private, gated community. From this spectacular West Boulder location, you're surrounded by miles of trails, bike paths & open space with the delights of Pearl St and Downtown right outside your door.
$1,495,000
3918 Orchard Court Boulder, CO 80304
- Type:
- Single Family
- Sq.Ft.:
- 2,231
- Status:
- Active
- Beds:
- 4
- Lot size:
- 0.24 Acres
- Year built:
- 1974
- Baths:
- 2.00
- MLS#:
- IR1006103
- Subdivision:
- Wonderland Hill
ADDITIONAL INFORMATION
Nestled in Boulder's desirable Wonderland Hills community, 3918 Orchard Court offers an abundance of exciting features, in a perfect location. Step inside to discover high ceilings that flood the space with natural light in the main-level living room with wood-burning fireplace, kitchen opening out to the tree-filled backyard, and solarium boasting a Southern exposure and custom stone walls with shelves ideal for plants, creating a serene atmosphere. An oversized 2-car garage provides ample room for storage and a workshop. Situated on a very private 1/4 acre lot adorned with large trees, this property borders open space and trails, allowing for easy access to outdoor adventures. Wander to Wonderland Lake and other trails without walking along any roads, or take a short stroll to Lucky's Market and fantastic restaurants. With extensive hiking and biking trail networks nearby, nature and recreation are right at your doorstep. Enjoy the lovely backyard, offering a peaceful retreat. Utilize the great separation of space: 2 bedrooms on the upper level, a loft with built-in bookshelves, 1 bedroom on the lower level next to a family room with gas fireplace, and basement with laundry and a fourth bedroom or office space. Conveniently located minutes from schools, downtown and Pearl St, this home brings you an idyllic Boulder lifestyle. An urban forest!
$1,850,000
901 Pearl Street Unit #302 Boulder, CO 80302
- Type:
- Condo
- Sq.Ft.:
- 1,010
- Status:
- Active
- Beds:
- 1
- Year built:
- 2015
- Baths:
- 2.00
- MLS#:
- IR1006126
- Subdivision:
- 901 Pearl Residences Condos
ADDITIONAL INFORMATION
NEW PRICE! Unique Luxury Living on Historic Pearl Street in the Heart of Boulder, with the best Flatirons view available. An ideal downtown location on the West End of Pearl, where you can watch the sun reflect off the Flatirons every morning, and sunsets in the evening, from this top floor residence. An open floor plan, with nine sky lights for brightness, is complete with luxury finishes, state of the art technology, a chef's kitchen, an office/flex space and a private garage. Only one of five private residences in a very secure building. Walk to an eclectic mix of cafes, restaurants and one-of-a-kind Boulder businesses. Quiet inside, with the excitement and amenities of Pearl St. outside, make this the perfect unit for downtown walkable living or a lock n' leave lifestyle. Unit includes a one car private garage and one outdoor parking space, a storage room and is ADA accessible.
- Type:
- Condo
- Sq.Ft.:
- 378
- Status:
- Active
- Beds:
- 1
- Year built:
- 1972
- Baths:
- 1.00
- MLS#:
- IR1006056
- Subdivision:
- 20th Street Village Condos
ADDITIONAL INFORMATION
This studio-style condo is situated in a prime "Hill" location, directly across from CU. Enjoy convenient access to coffee shops, restaurants and bus routes, all within walking distance. The unit faces south, offering stunning flatiron views and plenty of sunshine. Recently renovated with stylish upgrades, such as slate floors, contemporary cabinets with soft-close feature, an elegant glass back-splash, as well as newer gas stove and windows. Full updated bathroom and a walk-in closet. Enjoy the pleasant outdoor space with a generous patio area. Includes 1 reserved parking spot and 1 visitor parking. On-site laundry. This cozy condo is part of a small 10-unit building, making it a rare gem in the market and consistently in demand for rentals.
$3,350,000
2860 Table Mesa Drive Boulder, CO 80305
- Type:
- Single Family
- Sq.Ft.:
- 3,928
- Status:
- Active
- Beds:
- 5
- Lot size:
- 0.17 Acres
- Year built:
- 2023
- Baths:
- 6.00
- MLS#:
- IR1006098
- Subdivision:
- Table Mesa 2
ADDITIONAL INFORMATION
Nestle into this new construction home located in the desirable Table Mesa neighborhood. Fantastic South Boulder location just minutes to trailheads, parks, top rated schools, and Table Mesa Shopping Center. This contemporary modern home is situated on a private lot in the back of a quiet, traffic free cul-de-sac. Every detail of this 5 bed, 6 bath, 3,928-square-foot, 2 car garage (tandem) home marries luxury and function, with effortless indoor-outdoor living and abundance of natural light. The covered porch welcomes you inside this home filled with soaring ceilings, beautiful white oak floors, and a warm, modern design. Main floor transitions seamlessly from kitchen, to dining and living space to outdoor space that offers an oversized covered patio. Gourmet chef's kitchen outfitted with Thermador appliances and spacious pantry with direct access from garage. Main level also offers 9-ft ceilings, en-suite bedroom/office, and powder room. Make your way upstairs to the gorgeous master suite, second en-suite guest bedroom with walk-in closet, and laundry room. Master retreat is highlighted by its luxurious 5 piece bathroom with steam shower, large soaking tub and in-floor heat. Custom walk-in closet, private balcony, and seasonal mountain views. Basement features 2 more bedrooms, two well-appointed bathrooms, sizable rec/family room with wet bar, and plenty of storage with 2 crawl spaces. Net zero home with a 10.5 kW solar system.
- Type:
- Condo
- Sq.Ft.:
- 891
- Status:
- Active
- Beds:
- 2
- Year built:
- 1989
- Baths:
- 2.00
- MLS#:
- IR1006091
- Subdivision:
- Trout Farm Condo
ADDITIONAL INFORMATION
Fantastic central Boulder location! These top floor 2 bedroom 2 full bath units in Trout Farm are rarely available. No shared wall with the neighbor in the primary bedroom. Spacious primary en-suite bedroom offers a nice sized walk-in closet. Secondary bath has been tastefully updated. Newer bedroom windows and balcony overlook look the maintained grounds and Goose Creek Path giving a more private feel. Updated gas fireplace insert in the living space is warming on cold nights. Central air conditioning and in-unit clothes washer and dryer. Great storage possibilities with a storage closet on the balcony and an additional storage closet in the building. No snowy cars to brush off here! This unit comes with a detached enclosed 1-car garage located close to the entrance of the building. Perfect to store your summer and winter gear, plus a car. Enjoy the amazing amenities: a pool, hot tub, fitness room, sauna, and gathering room.
- Type:
- Other
- Sq.Ft.:
- 663
- Status:
- Active
- Beds:
- 1
- Year built:
- 1985
- Baths:
- 1.00
- MLS#:
- 1006030
- Subdivision:
- Gold Run Condominiums
ADDITIONAL INFORMATION
Come and enjoy all the benefits of the Boulder lifestyle via this great Gold Run condo unit. This unit features an open concept living, dining, kitchen space with private balcony. The large bedroom has ample closet space with great natural light, adjacent a hall bathroom. In unit laundry is a significant convenience! Whether it's the great accessibility of the Boulder Creek Path, proximity to the University of Colorado, or the HOA provided amenities, you can have convenience to recreation and shopping/dining at Gold Run! An underground assigned parking spot and storage closet also included with the unit. Don't miss the resort style amenities in the complex with an indoor pool and hot tub, steam room, and large, well outfitted exercise room. Additional complex amenities include a sport court for tennis or pickleball, community garden, and green space, not to mention so close to Scott Carpenter Park!
- Type:
- Condo
- Sq.Ft.:
- 663
- Status:
- Active
- Beds:
- 1
- Year built:
- 1985
- Baths:
- 1.00
- MLS#:
- IR1006030
- Subdivision:
- Gold Run Condominiums
ADDITIONAL INFORMATION
Come and enjoy all the benefits of the Boulder lifestyle via this great Gold Run condo unit. This unit features an open concept living, dining, kitchen space with private balcony. The large bedroom has ample closet space with great natural light, adjacent a hall bathroom. In unit laundry is a significant convenience! Whether it's the great accessibility of the Boulder Creek Path, proximity to the University of Colorado, or the HOA provided amenities, you can have convenience to recreation and shopping/dining at Gold Run! An underground assigned parking spot and storage closet also included with the unit. Don't miss the resort style amenities in the complex with an indoor pool and hot tub, steam room, and large, well outfitted exercise room. Additional complex amenities include a sport court for tennis or pickleball, community garden, and green space, not to mention so close to Scott Carpenter Park!
$3,500,000
2975 3rd Street Boulder, CO 80304
- Type:
- Single Family
- Sq.Ft.:
- 1,729
- Status:
- Active
- Beds:
- 4
- Lot size:
- 0.51 Acres
- Year built:
- 1956
- Baths:
- 2.00
- MLS#:
- IR1006005
- Subdivision:
- Newlands
ADDITIONAL INFORMATION
Welcome to your dream retreat on over a 1/2 acre in the coveted Newlands neighborhood, nestled against the majestic backdrop of Mt. Sanitas Open Space! The most expansive and inspiring remaining lot on 3rd St awaits your arrival. Nestled on the western edge of the neighborhood, this incredible property offers a rare opportunity to create your dream home in the most picturesque setting. Backing up to Boulder's world renowned open space network and surrounded by a variety of scenic trails, this property provides unparalleled access to outdoor recreation and natural beauty. Beyond its natural splendor, this property boasts the convenience of being just moments away from downtown Boulder, ensuring easy access to the city's finest amenities including world class dining, inviting cafes and boutique retail offerings. Currently, the property hosts a perfectly livable 4-bedroom home, offering comfortable accommodations while you plan your vision for the future. Included with the property are plans for a custom-built luxury residence offering a lifestyle of unparalleled elegance and natural beauty. With thoughtful attention to detail and high-end finishes, this proposed home promises to elevate the concept of luxury living in Boulder. Imagine waking up each morning to the breathtaking views of foothills, enjoying a cup of coffee watching the sun rise above the city below, and then setting out for a hike or bike ride on the nearby trails. In the evenings, unwind in the serene beauty of your own backyard oasis, or venture out to explore the vibrant cultural scene that Boulder has to offer. Don't miss this unique opportunity to Indulge in the epitome of luxury living that seamlessly blends modern design, captivating views, and a coveted location. Embrace the Colorado lifestyle and make this extraordinary home your own private haven in Boulder. The property is also being offered with the new residence built. Please inquire for details.
- Type:
- Condo
- Sq.Ft.:
- 1,162
- Status:
- Active
- Beds:
- 1
- Year built:
- 2013
- Baths:
- 1.00
- MLS#:
- IR1005986
- Subdivision:
- Peloton Condos
ADDITIONAL INFORMATION
Huge price improvement! Spacious & modern, 3rd floor south-facing 1 bedroom/ 1 bath with Flatiron & foothill views. Extra large one bedroom unit at 1162 square feet. Spacious kitchen features stainless steel appliances w gas range & kitchen island. Exposed concrete ceiling & ductwork in living room. Wood flooring. Spacious walk-in closet. South-facing patio off living room. Includes 2 underground garage parking spaces, which is rare for a 1 bedroom + additional storage unit. Homeowners have exclusive access to unparalleled amenities including a heated year-round rooftop pool, hot tubs, private clubhouse & screening room, state of the art fitness center & onsite restaurants. Building is concrete & steel construction.
$699,000
715 38th Street Boulder, CO 80303
- Type:
- Single Family
- Sq.Ft.:
- 1,080
- Status:
- Active
- Beds:
- 3
- Lot size:
- 0.16 Acres
- Year built:
- 1961
- Baths:
- 1.00
- MLS#:
- IR1005957
- Subdivision:
- Baseline 2
ADDITIONAL INFORMATION
BACK ON THE MARKET AND BRIGHTER AND CLEANER INSIDE! Brand new interior paint. This place needs some TLC, but there is equity that can be made. Bring your imagination to make the place your own. Open up the living spaces by taking down a couple of the walls. Spruce up the bathroom with new fixtures and you have produced a charming place to call home. This is a chance to own Boulder real estate at an affordable price. Great for fix and flippers, too.
- Type:
- Other
- Sq.Ft.:
- 1,162
- Status:
- Active
- Beds:
- 1
- Year built:
- 2013
- Baths:
- 1.00
- MLS#:
- 1005986
- Subdivision:
- Peloton Condos
ADDITIONAL INFORMATION
Huge price improvement! Spacious & modern, 3rd floor south-facing 1 bedroom/ 1 bath with Flatiron & foothill views. Extra large one bedroom unit at 1162 square feet. Spacious kitchen features stainless steel appliances w gas range & kitchen island. Exposed concrete ceiling & ductwork in living room. Wood flooring. Spacious walk-in closet. South-facing patio off living room. Includes 2 underground garage parking spaces, which is rare for a 1 bedroom + additional storage unit. Homeowners have exclusive access to unparalleled amenities including a heated year-round rooftop pool, hot tubs, private clubhouse & screening room, state of the art fitness center & onsite restaurants. Building is concrete & steel construction.
$3,950,000
3143 8th Street Boulder, CO 80304
- Type:
- Single Family
- Sq.Ft.:
- 4,696
- Status:
- Active
- Beds:
- 5
- Lot size:
- 0.13 Acres
- Year built:
- 2009
- Baths:
- 4.00
- MLS#:
- 4333411
- Subdivision:
- Newlands
ADDITIONAL INFORMATION
Masterfully designed by Surround Architecture, this beautifully appointed five-bedroom, four-bathroom home delivers elegant style and indoor-outdoor living in the highly sought after Newlands neighborhood in Central Boulder! Upon walking in the foyer, you will be surrounded by warmth and light and will appreciate this home's architectural detail, its well-thought-out flow and functionality, and top-of-the-line finishes. The gourmet kitchen features high ceilings with clerestory windows, a huge island with seating, marble counters, walnut cabinets, Sub-Zero fridge, Wolf gas range, and a formal dining room that opens to the covered front patio. The main floor office can also be used as a bedroom with an en suite bathroom. Warm wood accents throughout the home, hardwood floors on the main, whole-house audio system, and seven-zone radiant in-floor heating. The family room centers around a modern fireplace and media cabinet, covered patio for dining and a stunning fully fenced private backyard with a gas fire pit, professional landscaping, dog run, and a detached two-car garage. Upstairs find the spacious primary bedroom with a balcony and mountain views, a luxurious five-piece bath with free-standing tub, steam shower, bidet and two walk-in closets. Also, on this level is a loft area that overlooks the kitchen, two large secondary bedrooms, full bath, and laundry room. The basement has tall ceilings with lots of natural light, a family room with custom built-in home theater, and a guest suite with full bath. Bonus room is perfect for a home gym. Enjoy walking to North Boulder Park and Rec Center, Ideal Market and Mount Sanitas trailhead, and a quick drive or bike to all that Boulder has to offer. Attention to detail with no expense spared in this one-of-a-kind Boulder home!
$1,150,000
4490 Osage Drive NW Boulder, CO 80303
- Type:
- Single Family
- Sq.Ft.:
- 2,444
- Status:
- Active
- Beds:
- 4
- Lot size:
- 0.28 Acres
- Year built:
- 1962
- Baths:
- 2.00
- MLS#:
- IR1006034
- Subdivision:
- Keewaydin
ADDITIONAL INFORMATION
Sellers family are in from out of town, and staying in the property. Please only serious and qualified buyers to view the propety in person, upon request I have a you tube video touring the home I am happy to email to you. Thank you. This is a lovely Rare Keewadin property with breathtaking views of the Flatiron mountains from the front porch and living room. This spacious well maintained and cared for home is situated on a large lot with a shaded cement pond in the backyard. Convenient access to electricity to add filtration and lighting when bringing this small pond back online. Upstairs, three oversized bedrooms, along with a full bathroom featuring double sinks. The lower level has a 4th bedroom, living room, and a second full bathroom, in addition to a fully liked cedar closet. The seller had plans to create a separate living space in this lower level, with a cedar-lined closet that could potentially be transformed into a dry sauna, as it is neighboring a water line. Just minutes from hiking and biking trails, grocery stores, shopping, Chautauqua Park, and a variety of restaurants, this property is a haven for outdoor enthusiasts. Don't miss the chance to make this Keewadin gem your own!
$1,455,000
4500 Osage Drive Boulder, CO 80303
- Type:
- Single Family
- Sq.Ft.:
- 2,464
- Status:
- Active
- Beds:
- 5
- Lot size:
- 0.32 Acres
- Year built:
- 1962
- Baths:
- 3.00
- MLS#:
- IR1006032
- Subdivision:
- Keewaydin
ADDITIONAL INFORMATION
Rare Gem in Boulder's Keewaydin Neighborhood, wtih a legally zoned basement ADU. If plans to rent would need to apply with City of Boulder rental license dept. for details. See in documents, the Permits. Modern living in this fully remodeled home, designed to accommodate multigenerational living. Features include widened halls and doorways for accessibility throughout the main level, RADIANT HEAT FLOORING THROUGH OUT THE ENTIRE PRIMARY FLOOR. Basement designed to be a complete and separate living area, with radiant heat under all tiled areas, and its own private exterior Entry and Exit. Main level Chef's kitchen complete with newer high end appliances and features like an over stove faucet, for easy pot filling, two touchless water dispensers, and a touchless faucet, a Coffee Bar and Electrolux freezer seamlessly integrated into the cabinetry. Energy-efficient upgrades including new insulation, a 2023 roof installation, and 2019 solar panel additions (5760 KW) resulting in remarkably low monthly electric bills around $30. Gas fireplace with hassle-free operation at the flip of a switch. Spectacular mountain views from the front porch, perfect for entertaining guests on both front and back patios. Expansive backyard with endless possibilities for outdoor enjoyment and potential expansion. High-quality appliances on the main level, just 3 years old, reflecting the sellers' commitment to creating a space they would too want to live in. Attached ADU in Bsmt, incl. tall ceilings, Kitchen, Bath, abundant natural light, private entry, providing the flexibility to create a separate living area with a fully remodeled kitchen, bathroom, two bedrooms, office or spare bedroom space, laundry facilities, and a comfortable living room area. Rare 2 individual attached 1 car garages. Easy access to HWY 36 and Foothills Pkwy, minutes from mountains, trails, parks, Chautauqua, Restaurants, CU Boulder, and Table Mesa Park& Ride. Luxury living in Boulder's prime area.
$4,145,000
3135 11th Street Boulder, CO 80304
- Type:
- Single Family
- Sq.Ft.:
- 6,187
- Status:
- Active
- Beds:
- 5
- Lot size:
- 0.22 Acres
- Year built:
- 2005
- Baths:
- 6.00
- MLS#:
- 4192615
- Subdivision:
- Newlands
ADDITIONAL INFORMATION
Nestled in the highly coveted Newlands neighborhood, minutes away from downtown Boulder and the foothills, this custom-designed home combines immaculate craftsmanship w/ state-of-the-art features. Stunning Brazilian teak floors to the exquisite chef-inspired kitchen adorned with custom granite, stone, and knotty alder woodwork, every aspect of this home exudes elegance and sophistication. The open floor plan on the main level includes butlers pantry, formal dinging room, home office/bedroom, large mudroom w/ built-ins, private studio w/ a 1/2 bathroom, family room w/ a stunning stone gas fireplace and antique barn timber mantel, vaulted ceilings, and skylights. Enjoy foothill views from a private deck located off the spacious primary bedroom, complete with a gas fireplace. This luxury retreat is complete with a spa-like bathroom featuring a jetted tub, steam shower, and a huge custom closet. The upper level is complete with a private laundry room, sunroom w/ mtn views, guest suite w/ bath, & a 2nd private deck. Host movie nights or simply enjoy your favorite hobbies in a fabulous finished basement; 2 guest suites w/ a jack-n-jill bathroom, huge media/rec room w/ wet bar, mini-fridge, fireplace, built-ins, & a drop-down movie screen, private entrance & secret storage room. This home distinguishes itself w/ a mechanical & solar system that is truly exceptional: 2 sump pumps, backup generator, whole-house water & air purifier ensures uninterrupted functionality and energy efficiency. Radiant heat & swamp cooler combines comfort & sustainability. The trellised back patio provides a perfect setting for entertaining, & the professionally landscaped front, side, & rear yards enhance the curb appeal. The oversized heated-detached two-car garage offers ample space & built-in storage solutions. The backyard is complete w/ a custom gas firepit, greenhouse, and garden boxes. Don't miss this opportunity to own a truly exceptional home in the desirable Newlands neighborhood.
- Type:
- Condo
- Sq.Ft.:
- 667
- Status:
- Active
- Beds:
- 1
- Year built:
- 1985
- Baths:
- 1.00
- MLS#:
- IR1005879
- Subdivision:
- Whittier Square Condos
ADDITIONAL INFORMATION
Experience the vibrant lifestyle of Pearl Street in this updated condo located in the highly coveted Whittier Square, centrally situated in Downtown Boulder. Easily accessible via the shared elevator, this residence features an open floor plan, an updated kitchen, private covered balcony, and a charming wood-burning fireplace. Additional amenities include underground parking, in-unit laundry, and a storage unit. The HOA covers building maintenance, snow removal, trash, water, and sewer. The complex offers two communal courtyards and cobblestone pathways. Just steps away from Greenleaf Park, Whole Foods, and the bustling attractions of Pearl Street! Additionally, the option to include furniture in the property sale is available. Property just appraised at $507,000!
$489,000
2201 Pearl 107 St Boulder, CO 80302
- Type:
- Other
- Sq.Ft.:
- 667
- Status:
- Active
- Beds:
- 1
- Year built:
- 1985
- Baths:
- 1.00
- MLS#:
- 1005879
- Subdivision:
- WHITTIER SQUARE CONDOS
ADDITIONAL INFORMATION
Experience the vibrant lifestyle of Pearl Street in this updated condo located in the highly coveted Whittier Square, centrally situated in Downtown Boulder. Easily accessible via the shared elevator, this residence features an open floor plan, an updated kitchen, private covered balcony, and a charming wood-burning fireplace. Additional amenities include underground parking, in-unit laundry, and a storage unit. The HOA covers building maintenance, snow removal, trash, water, and sewer. The complex offers two communal courtyards and cobblestone pathways. Just steps away from Greenleaf Park, Whole Foods, and the bustling attractions of Pearl Street! Additionally, the option to include furniture in the property sale is available. Property just appraised at $507,000!
$7,695,000
8802 Lakeside Court Boulder, CO 80301
- Type:
- Single Family
- Sq.Ft.:
- 7,475
- Status:
- Active
- Beds:
- 5
- Lot size:
- 1.6 Acres
- Year built:
- 2008
- Baths:
- 6.00
- MLS#:
- IR1005799
- Subdivision:
- Park Lake 2
ADDITIONAL INFORMATION
Completely rebuilt from foundation up in 2008(original YB 1978), this Park Lake home is primed for entertaining w/ unobstructed views and a stunning outdoor haven abutting private, open space. Concrete flooring w/ radiant heat flows throughout the main level drenched in natural light from expansive windows. Towering two-story ceilings expand the scale of a vast great room extending into a dining area warmed by a fireplace. Culinary creativity abounds in a spectacular kitchen featuring double ovens, refrigerators and dishwashers. A staircase ascends to an upper level sprawling w/ walnut flooring and a modern glass railing system. Escape to a luxe primary suite flaunting a bonus room and a spa-like bath. A home office, workout room and rec room are added amenities. Gorgeous landscaping envelops a tranquil outdoor space showcasing a covered patio w/ a pergola, new pool/hot tub, firepit, barbecue area, shower and a 1,000-sq-ft outbuilding. A coveted location offers proximity to private schools, Boulder Country Club, local farmstands, open space trails and DIA.
$4,650,000
633 College Avenue Boulder, CO 80302
- Type:
- Single Family
- Sq.Ft.:
- 3,470
- Status:
- Active
- Beds:
- 3
- Lot size:
- 0.59 Acres
- Year built:
- 2019
- Baths:
- 4.00
- MLS#:
- IR1005749
- Subdivision:
- Lower Chautauqua
ADDITIONAL INFORMATION
A contemporary vision of sculptural architectural design, tranquil surroundings and a coveted Lower Chautauqua location converge in this unique gem crafted by Gettliffe Design. Celebrated in both Dwell Magazine and Modern in Denver, this home sits on a half-acre lot bordered by Gregory Creek in one of Boulder's most sought-after locales. Floor-to-ceiling windows frame captivating views of the Flatirons and the lush canopy of mature trees that cocoon the property, ensuring unparalleled privacy for half the year. A thoughtfully designed floorplan created with the intention of adaptability is highlighted by elevator access. The upper-level primary haven envelops residents in serene panoramas through vast glass, while the main-floor suite offers comfort and accessibility. A lower-level ADU with its own entrance presents possibilities for a rental unit, live-in quarters or guest suite. The outdoor oasis beckons with a spacious front patio featuring a cozy firepit and a sprawling back deck.
- Type:
- Condo
- Sq.Ft.:
- 660
- Status:
- Active
- Beds:
- 2
- Year built:
- 1989
- Baths:
- 1.00
- MLS#:
- IR1006300
- Subdivision:
- University Terrace Condos
ADDITIONAL INFORMATION
This sharp renovated condo would make any student happy! Directly across from CU, w/bus to downtown Boulder or Denver nearby! Renovated kitchen includes beautiful quartz countertops, new backsplash, new stainless steel refrigerator and microwave, All new A/C, furnace & hot water heater, washer &dryer.Bathroom also tastefully updated! This classy condo is literally across the street from CU! Includes one assigned underground parking space. Easy walk to shops and restaurants on University Hill. Easy to show-no notice required.
- Type:
- Condo
- Sq.Ft.:
- 589
- Status:
- Active
- Beds:
- 1
- Year built:
- 1982
- Baths:
- 1.00
- MLS#:
- IR1005746
- Subdivision:
- Powderhorn 1
ADDITIONAL INFORMATION
Quiet Top Floor 1 Bed/1 Bath Condo with large windows and two skylights offering natural light making it bright and cozy. Located in the Gunbarrel area Powderhorn Complex minutes to Boulder proper, CU, shopping, and restaurants. Recently updated Kitchen with new Countertops and Cabinets. Remodeled Bath with new Cabinets and Sink and a Beautiful Walk In Tiled Shower. New Flooring throughout. A new Water Heater recently added. Parking is reserved under the Stairs. 1 year Home Warranty included. Powderhorn offers an outdoor pool and hot tub, tennis courts and a park like atmosphere with mature trees everywhere.
Andrea Conner, Colorado License # ER.100067447, Xome Inc., License #EC100044283, AndreaD.Conner@Xome.com, 844-400-9663, 750 State Highway 121 Bypass, Suite 100, Lewisville, TX 75067

The content relating to real estate for sale in this Web site comes in part from the Internet Data eXchange (“IDX”) program of METROLIST, INC., DBA RECOLORADO® Real estate listings held by brokers other than this broker are marked with the IDX Logo. This information is being provided for the consumers’ personal, non-commercial use and may not be used for any other purpose. All information subject to change and should be independently verified. © 2024 METROLIST, INC., DBA RECOLORADO® – All Rights Reserved Click Here to view Full REcolorado Disclaimer
| Listing information is provided exclusively for consumers' personal, non-commercial use and may not be used for any purpose other than to identify prospective properties consumers may be interested in purchasing. Information source: Information and Real Estate Services, LLC. Provided for limited non-commercial use only under IRES Rules. © Copyright IRES |
Boulder Real Estate
The median home value in Boulder, CO is $895,000. This is higher than the county median home value of $534,700. The national median home value is $219,700. The average price of homes sold in Boulder, CO is $895,000. Approximately 45.3% of Boulder homes are owned, compared to 48.66% rented, while 6.04% are vacant. Boulder real estate listings include condos, townhomes, and single family homes for sale. Commercial properties are also available. If you see a property you’re interested in, contact a Boulder real estate agent to arrange a tour today!
Boulder, Colorado has a population of 106,271. Boulder is less family-centric than the surrounding county with 34.34% of the households containing married families with children. The county average for households married with children is 34.68%.
The median household income in Boulder, Colorado is $64,183. The median household income for the surrounding county is $75,669 compared to the national median of $57,652. The median age of people living in Boulder is 28.6 years.
Boulder Weather
The average high temperature in July is 87.7 degrees, with an average low temperature in January of 22.2 degrees. The average rainfall is approximately 19.5 inches per year, with 88.3 inches of snow per year.
