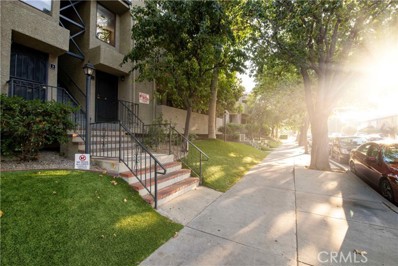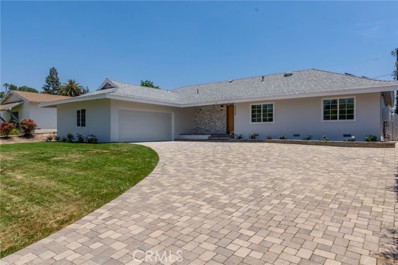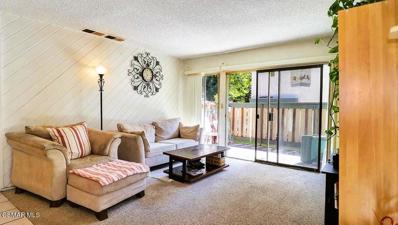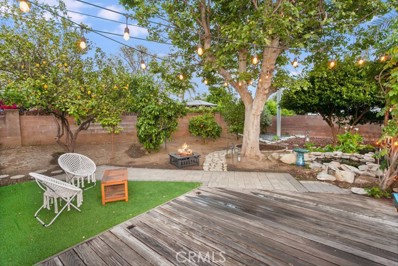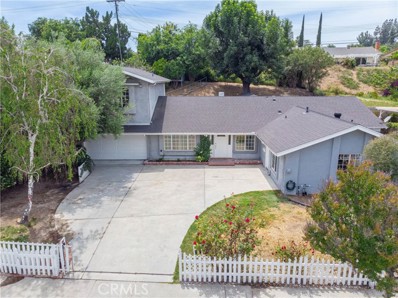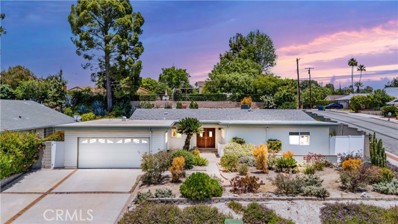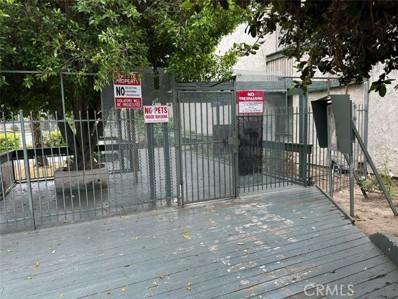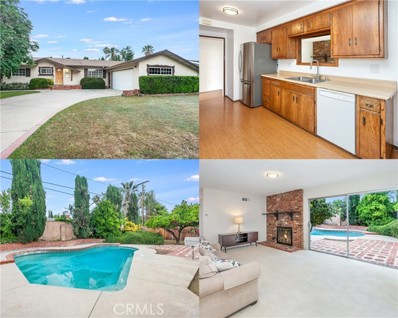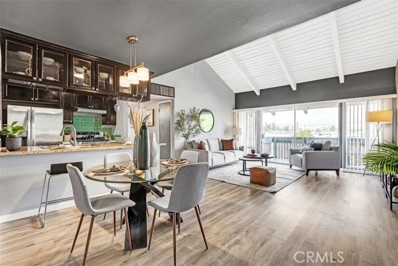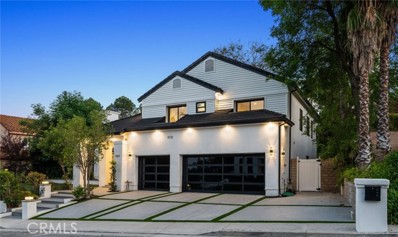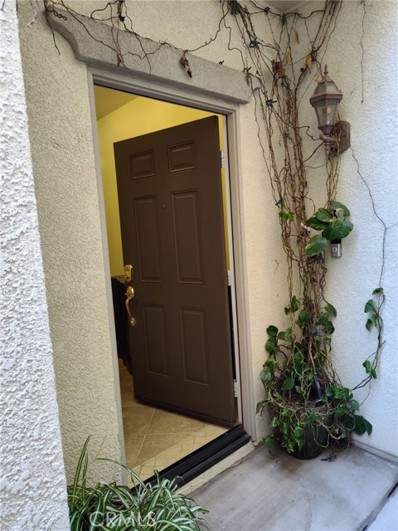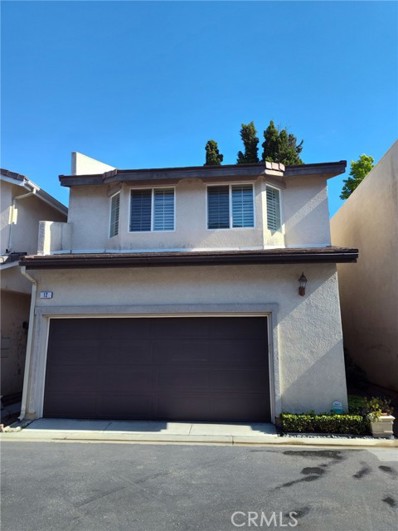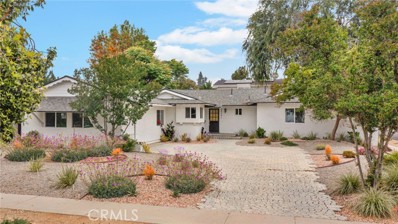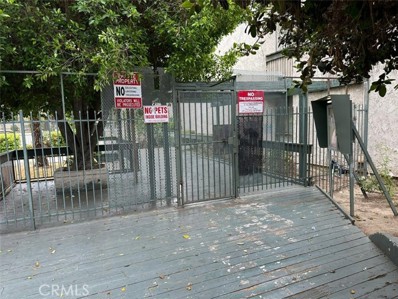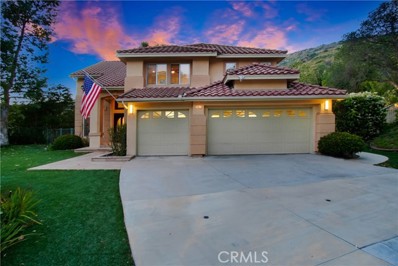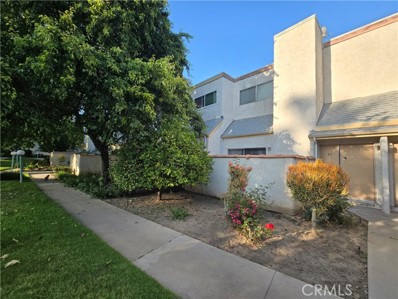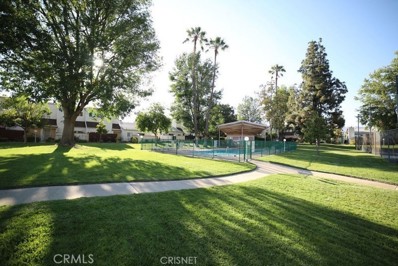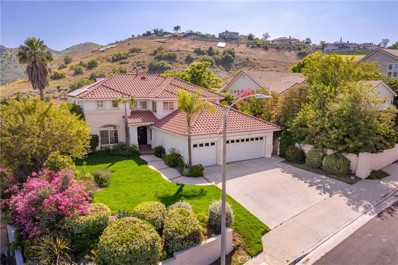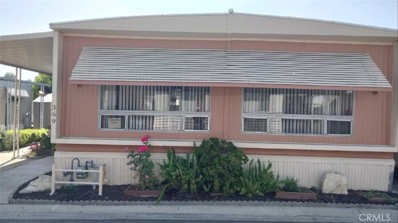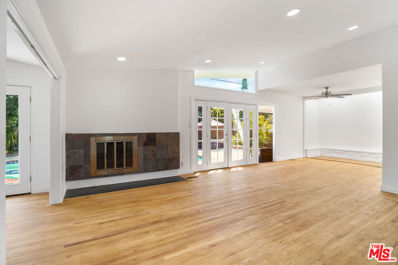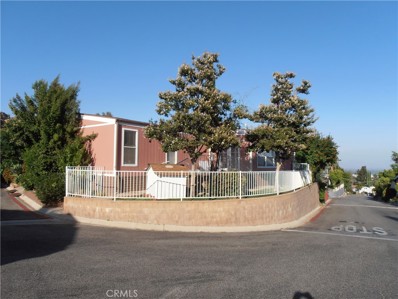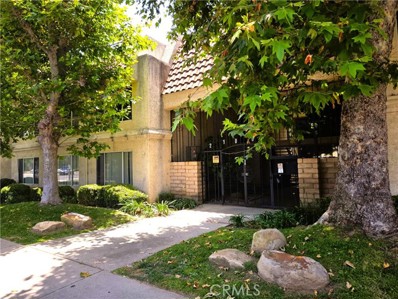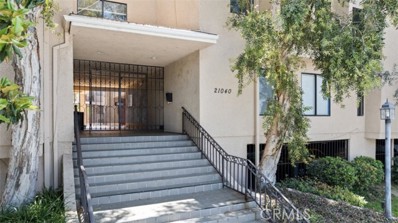Canoga Park CA Homes for Sale
- Type:
- Condo
- Sq.Ft.:
- 987
- Status:
- NEW LISTING
- Beds:
- 2
- Lot size:
- 0.96 Acres
- Year built:
- 1980
- Baths:
- 2.00
- MLS#:
- CRSR24117155
ADDITIONAL INFORMATION
Location, Location, Location. Welcome to this turnkey top-floor condo featuring vaulted ceilings in the living and dining areas, enhanced by large windows that fill the space with natural light while mature trees provide cooling shade. This unit offers the convenience of in-unit laundry hookups and spacious bedrooms with excellent closet space, including his and hers closets in the main bedroom. Both bathrooms have been tastefully upgraded with modern vanities and fixtures. Enjoy the private patio, perfect for summer barbecues, and a modern kitchen. The cozy living room with a fireplace seamlessly flows into the dining area and kitchen. There are 2 tandem parking spaces, guest parking, and access to a community pool, spa, and storage area. The HOA covers water, sewer, trash, basic cable, and internet, making this beautifully updated condo both comfortable and convenient. More photos coming soon
- Type:
- Condo
- Sq.Ft.:
- 987
- Status:
- NEW LISTING
- Beds:
- 2
- Lot size:
- 0.96 Acres
- Year built:
- 1980
- Baths:
- 2.00
- MLS#:
- SR24117155
ADDITIONAL INFORMATION
Location, Location, Location. Welcome to this turnkey top-floor condo featuring vaulted ceilings in the living and dining areas, enhanced by large windows that fill the space with natural light while mature trees provide cooling shade. This unit offers the convenience of in-unit laundry hookups and spacious bedrooms with excellent closet space, including his and hers closets in the main bedroom. Both bathrooms have been tastefully upgraded with modern vanities and fixtures. Enjoy the private patio, perfect for summer barbecues, and a modern kitchen. The cozy living room with a fireplace seamlessly flows into the dining area and kitchen. There are 2 tandem parking spaces, guest parking, and access to a community pool, spa, and storage area. The HOA covers water, sewer, trash, basic cable, and internet, making this beautifully updated condo both comfortable and convenient. More photos coming soon
Open House:
Saturday, 6/15 8:00-11:00PM
- Type:
- Condo
- Sq.Ft.:
- 679
- Status:
- NEW LISTING
- Beds:
- 1
- Lot size:
- 0.75 Acres
- Year built:
- 1976
- Baths:
- 1.00
- MLS#:
- CRPW24111899
ADDITIONAL INFORMATION
Spacious Canoga Park 1 bedroom 1 bath corner unit located on the lower floor. This home has an open floorplan a spacious kitchen with modern granite countertops, tile flooring, ample cabinet space, and a gas stove, leading into the dining area and a large living room with updated wood flooring and large double pane windows. The sizable bedroom has two large closets and connects to an updated full bathroom with a quartz countertop, linen closet, new tile flooring, and new stylish tiled shower. A coat/broom storage closet is conveniently located at the home's entrance. The property includes two assigned parking spaces in a gated, controlled-access lot, within a secure gated community. Additionally, there is a community laundry room on the first level and landscaped common area. This home is conveniently located close to Pierce college, CSUN, Shopping and restaurants at the Village, Northridge Fashon Center, and FWYs.
$1,350,000
8408 Moorcroft Avenue West Hills, CA 91304
- Type:
- Single Family
- Sq.Ft.:
- 1,959
- Status:
- NEW LISTING
- Beds:
- 4
- Lot size:
- 0.26 Acres
- Year built:
- 1959
- Baths:
- 3.00
- MLS#:
- SR24116244
ADDITIONAL INFORMATION
The West Hills home that you have been waiting for is finally here! Set perfectly in what many consider to be the most sought after pocket in West Hills, 8408 Moorcroft Ave has been renovated from the inside, out - with nothing left to do but move in. The Fully Paid Solar will keep your home nice and cool during the hot summer months at the smallest fraction of what you could expect your power bill to be, and that's just the beginning of what you'll fall in love with here. This 4 bedroom, 3 bathroom home includes two primary suites that are on opposite sides of the home, allowing for an in-law suite, nanny quarters or simply for the peace, quiet and privacy that so many parents desire and deserve. You're sure to love the top of the line finishings and appliances throughout the home in the completely reimagined, open floor plan. The many updated windows throughout the home not only provide additional efficiency, but perhaps more importantly, they bathe the interior of the home with natural light that these homes lacked in their original design. Stepping outside through French Doors, you'll spend plenty of California evenings out in the newly constructed backyard on this oversized lot. Beautiful landscaping and a newly planted "privacy hedge" frame the yard while you enjoy the peaceful setting on the covered patio that includes the ever desired outdoor ceiling fans that keep the air flowing while you dine Al-Fresca or enjoy the comforts of the additional seating area where you can barbecue, watch the playoffs, sip on that much deserved summer cocktail or watch the kids play throughout the evening. The large, 2 car garage offers direct access to the home, as well as even more storage that compliments the strategically placed storage throughout the home, designed specifically to meet today's standards and needs. From the Updated plumbing and electrical, to the tankless water heater, fully paid solar and nearly every inch of the inside and outside of this home having been renovated - all you need to do is come in and fall in love so that you can make this home, the home that your family enjoys for many years to come!
- Type:
- Condo
- Sq.Ft.:
- 826
- Status:
- NEW LISTING
- Beds:
- 2
- Lot size:
- 5.41 Acres
- Year built:
- 1971
- Baths:
- 1.00
- MLS#:
- 224002264
ADDITIONAL INFORMATION
Amazing opportunity to own a delightful 2 bedroom, 1 bathroom, 826 sq ft condo located in the desirable Village Park gated community. Light and bright, lower unit with a private patio/entrance as well as extra storage in the parking area. Perfect for a 1st time buyer. Welcome home!
Open House:
Saturday, 6/15 11:00-2:00PM
- Type:
- Single Family
- Sq.Ft.:
- 1,373
- Status:
- NEW LISTING
- Beds:
- 3
- Lot size:
- 0.18 Acres
- Year built:
- 1960
- Baths:
- 2.00
- MLS#:
- SR24114224
ADDITIONAL INFORMATION
BACK ON THE MARKET AT NO FAULT OF THE SELLER! ALL OFFERS DUE BY MONDAY, JUNE 17TH AT 1:00 PM! SOLAR PANELS THAT ARE OWNED! Detached garage a POSSIBLE ADU for multi-gen families, guests or additional income! Spacious family room drenched in natural light from a multitude of windows and enhanced by recessed lights and rich wood laminate floors. Remodeled kitchen with recessed lights, shaker cabinetry, custom tiled countertops, custom mosaic tiled backsplash, dual basin sink, stainless steel appliances which include a Whirlpool® gas oven, Dacor® gas cooktop, ventilation hood, Whirlpool® dishwasher and easy-care wood laminate floors; plus, a convenient custom tiled breakfast bar. The dining/family room fittingly adjoins the kitchen and with its recessed lights, raised hearth fireplace with tiled surround and sliding glass doors to the backyard, it is perfect for any occasion. Primary suite bathed in natural light and further enhanced by a lighted ceiling fan, mirrored wardrobe doors and wood laminate floors; plus, a generously sized remodeled private en suite bathroom with rich wood-grained vanity, dual basins, lighted touchscreen mirror, designer lighting, custom tiled jetted soaking tub/shower and custom tiled floors. Two additional bright and airy bedrooms with sparkling windows, lighted ceiling fans, ample closet space to maximize storage and complementary wood laminate floors. Remodeled guest bathroom with wood-grained vanity, dressing mirror, designer lights, custom subway tiled glass-enclosed step in shower with decorative inlay, dual shower heads, privacy window and custom tiled floors. Abundant hallway linen storage. Convenient indoor laundry area with additional storage. Central air and heat. Newer Solar panels (2022) that are owned. Newer electrical panel (2022). Energy efficient dual pane windows. Newer roof (2020). Nest® thermostat. Ring® doorbell. The backyard will be a favorite entertainment destination with its trellis covered patio draped in colorful green foliage, in-ground stone surrounded pond, expansive redwood deck, section of eco-friendly synthetic lawn, colorful planters, towering shade and citrus trees that include lemon, grapefruit and lime, and handy oversized garden/tool/storage shed. The 2-car detached garage and oversized driveway provides plenty of room to park and care for your vehicles off street. The detached garage has a pedestrian door and offers an excellent opportunity to convert to an ADU.
$1,350,000
8361 Woodlake Avenue West Hills, CA 91304
- Type:
- Single Family
- Sq.Ft.:
- 2,260
- Status:
- NEW LISTING
- Beds:
- 5
- Lot size:
- 0.22 Acres
- Year built:
- 1971
- Baths:
- 3.00
- MLS#:
- SR24114809
ADDITIONAL INFORMATION
Buying opportunity of the year! This charming West Hills home features lots of living space on a nice sized lot. Perfect for all types of buyers. Main residence is a four bedroom and two bath recently renovated with vinyl flooring, newly painted, and recess lighting. When you walk in you are greeted with a family room with a gas fireplace, kitchen with recently installed quartz countertops and stainless-steel sink. Large primary bedroom with full bath and new doors. Above the garage is 540 SqFt recreation/studio unit with its own side entrance. On the right side of the home is a Front studio unit with its own kitchenette, bath, and washer and dryer hookups. In the back of the house there is a studio ADU approximately 350 SqFt with its own kitchen, bath, and washer/dryer hookup. Backyard leads up to a staircase heading up to a seating area overlooking the property. Close to Chatsworth Nature Preserve and Orcutt Ranch Center for events, area parks, hiking trails, restaurants, and shopping options, including the Village at Topanga. Highly rated schools in the area such as Justice Elementary and the award winning El Camino High School.
$1,075,000
8635 Rudnick Avenue West Hills, CA 91304
- Type:
- Single Family
- Sq.Ft.:
- 2,230
- Status:
- NEW LISTING
- Beds:
- 4
- Lot size:
- 0.25 Acres
- Year built:
- 1964
- Baths:
- 3.00
- MLS#:
- SR24111828
ADDITIONAL INFORMATION
First time on the market in 60 years…Nestled high in the Hills, discover the epitome of classic California living in this charming single-level home on a corner lot with city light views of Warner Center from your primary suite. Move right in, or renovate & reimagine this awesome space boasting 4 bedrooms and 2 1/2 bathrooms, this sprawling residence with a 2 car direct access garage offers a seamless blend of comfort and functionality. The heart of the home is the open-concept living space, complete with a huge family kitchen, a blank slate for you to update & create your culinary dreams! Dual sided fireplace accents living and family rooms, both of which invite you to step outside to your very private backyard, where an awesome covered patio, pool, spa, and a detached workshop await. The workshop, with its own gated outdoor space presents a fantastic opportunity to be transformed into a guest house or an Accessory Dwelling Unit (ADU), adding even more value to this remarkable property! With its ideal location, privacy, great views, and versatile amenities, this home is an exceptional find in West Hills! Embrace the opportunity to create your own sanctuary in this coveted neighborhood.
- Type:
- Condo
- Sq.Ft.:
- 826
- Status:
- NEW LISTING
- Beds:
- 2
- Lot size:
- 5.41 Acres
- Year built:
- 1979
- Baths:
- 1.00
- MLS#:
- CRSR24107206
ADDITIONAL INFORMATION
This is a cute ground level unit you can call home. It is renovated with warm colors, new laminated wood floor, new paint, recently renovated kitchen with extra wide granite counter top for extra sittings, good size dinning area, open living room and a nice size patio. all this located in a a gated secured complex with pool, spa and a club house, situated close to transportation and a public park across the street. come and fall in love with this inviting cute home.
- Type:
- Single Family
- Sq.Ft.:
- 1,349
- Status:
- NEW LISTING
- Beds:
- 4
- Lot size:
- 0.17 Acres
- Year built:
- 1958
- Baths:
- 2.00
- MLS#:
- SR24111800
ADDITIONAL INFORMATION
The front yard, with its colorful raised brick planters, well-trimmed hedges, green lawn, and towering shade tree, enhances its eye-catching curb appeal. Here are just a few of its many other outstanding features: The welcoming wood-grained front door with fanned glass insert opens up to an entryway that leads to a bright and flowing floor plan with approximately 1,349 sq. ft. of living space. The freshly painted living room with wall-to-wall Berber carpet is bathed in natural light and is enhanced by a floor-to-ceiling brick fireplace with mantle and sliding glass door that leads to the expansive backyard and pool. The cook in the family is going to truly appreciate the bright and spacious freshly painted kitchen with its large picture window, rich wood-grained cabinetry, handy pantry, ample counter space, dual basin stainless steel sink, gas range, dishwasher, refrigerator, convenient breakfast nook, and easy-care wood laminate floors. The sizeable dining room conveniently adjoins the living room and with its picturesque view of the backyard serves as the perfect space for any occasion. Extremely versatile, it could easily serve as an office or den, even offering the opportunity to be a 4th bedroom. A total of 4 bedrooms and 2 bathrooms. The bedrooms offer ample closet space to maximize storage and feature wall-to-wall Berber carpet. Full bathroom is freshly painted with wood-grained vanity, mirrored medicine cabinet, new light fixture, tiled tub/shower, privacy window, and wood laminate floors. Second bathroom is freshly painted with a wood-grained vanity, framed dressing mirror, new light fixture, glass enclosed tiled step-in shower, privacy window, and tiled floors. Handy indoor utility room. Central air and heat. Energy efficient dual pane windows. Copper plumbing. Newer roof (2018). Newer water heater (2019). The beautiful lush backyard will be a favorite entertainment destination with its sparkling in-ground pool, open patio, attractive raised brick planters, well-trimmed hedges, separate grassy area, and mature lemon and orange trees. The attached 2 car direct access garage with laundry area and utility sink provides plenty of room to park and care for your vehicles off street. Only moments away from shopping, dining and parks.
- Type:
- Condo
- Sq.Ft.:
- 900
- Status:
- Active
- Beds:
- 2
- Lot size:
- 5.41 Acres
- Year built:
- 1971
- Baths:
- 2.00
- MLS#:
- SR24112071
ADDITIONAL INFORMATION
I'M GORGEOUS INSIDE!! Welcome to your new home at the Village Park. With 900 sq. feet of living space, this two bedroom / two bathroom top floor, stunningly elegant updated condominium is move in ready and absolutely perfect for a first-time homebuyer. Located in prime Canoga Park, this home will not disappoint. Bright, open and spacious is a superb description for what you'll see once you turn the handle, and open the front door for the first time. Upon entry, you're greeted with stylish vinyl flooring, gourmet kitchen with granite counter tops, spacious living room with a vaulted wood beamed ceiling, cozy dining area and an abundance of natural light that brightens up the whole space. As you make your way through the unit, you're bound to appreciate the spacious guest bedroom and bathroom as well as the large primary bedroom complete with an abundance of closet space and a private en-suite. To add to what’s already plentiful, you'll enjoy central air and heat, a private balcony to enjoy your morning coffee, one car dedicated parking spot, private storage area, a community pool and spa, laundry room and close proximity to Parthenia Park. Welcome to the endless possibilities of life in beautiful Canoga Park.
$2,395,000
7601 Ashton Court West Hills, CA 91304
- Type:
- Single Family
- Sq.Ft.:
- 4,553
- Status:
- Active
- Beds:
- 5
- Lot size:
- 0.3 Acres
- Year built:
- 1988
- Baths:
- 5.00
- MLS#:
- SR24113646
ADDITIONAL INFORMATION
Welcome to your dream home in the Prestige Estate Collection, where modern elegance meets ultimate comfort. This meticulously curated home has been masterfully designed, from the grand entrance to the wide plank flooring, to the custom fixtures, the designer wine rack, and stylish chandeliers. Nestled in a quiet cul-de-sac, this home offers both tranquility and convenience. Upon entering, you're greeted by a grand foyer that flows seamlessly into a spacious living room and dining room, adorned with elegant finishes and abundant natural light. Perfect for entertaining guests or unwinding with loved ones. The heart of the home is the chef’s kitchen, an entertainer’s delight featuring quartz countertops, top-tier stainless steel appliances, and custom cabinetry. Whether you're hosting a gourmet dinner party or enjoying a casual family meal, this kitchen is sure to impress. Entertain soirees in the formal dining room opening to the immaculate grounds, or host screenings in the state-of-the-art theater room. Exquisitely manicured grounds feature a gleaming pool & spa with water features, grill area, and a beautiful veranda ideal for evening cocktails or dining al fresco. For overnight visitors, a luxurious downstairs bedroom suite offers privacy and comfort, complete with its own elegantly appointed bathroom. Additionally, a convenient powder room adds functionality to the main level. Ascend the staircase to the upper level, where the primary suite awaits. A true retreat, this sanctuary boasts a drop projector for cinematic entertainment, a spa-like bathroom with rain shower, soaking tub within the shower enclosure, sauna, and a dedicated makeup station with a Bluetooth mirror. Another en suite bedroom offers lavish accommodations, while two additional bedrooms share a beautifully appointed bath, equipped with Bluetooth mirrors and designer vanities. Located just minutes from fine dining, excellent schools, and scenic hiking, this home offers the perfect blend of luxury and convenience. Don't miss this rare opportunity to own a slice of paradise in Prestige West Hills. Experience luxury living at its finest!
- Type:
- Single Family
- Sq.Ft.:
- 1,677
- Status:
- Active
- Beds:
- 3
- Year built:
- 2002
- Baths:
- 2.00
- MLS#:
- CRTR24112288
ADDITIONAL INFORMATION
Built in 2002, this detached single family house offers 3 bedrooms and 2.5 bathrooms. Located in a gated community, it has many upgrades such as custom plantation shutters in the entire house, a whole house vacuum system, upgraded tile & wood flooring, recessed lighting throughout, upgraded wooden stairwell, and a paved backyard with a storage shed & deck. The open living room has a fireplace, double sliding glass doors that open to the patio, recessed lighting & travertine tiles. The kitchen has granite countertops, wood cabinetry with some pull out sliding shelves and premium high end appliances that include a stainless Thermador Pro Harmony professional gas range , professional series stainless hood vent, stainless LG refrigerator, premium tall tub stainless dishwasher, deep high end stainless-steel sink + 1.0 HP premium garbage disposal. The master bedroom features wooden flooring, high ceilings, a large walk-in closet, and a large soaking tub. The two other bedrooms offer carpeting, high ceilings, sliding mirror closets, and plantation shutters to the bay windows. The attached 2 car garage has wall to wall shelving. The backyard has a raised storage shed on a wooden deck shaded by large beautiful trees. The complex has gated entry, security cameras throughout, a small park o
- Type:
- Single Family
- Sq.Ft.:
- 1,677
- Status:
- Active
- Beds:
- 3
- Year built:
- 2002
- Baths:
- 3.00
- MLS#:
- TR24112288
ADDITIONAL INFORMATION
Built in 2002, this detached single family house offers 3 bedrooms and 2.5 bathrooms. Located in a gated community, it has many upgrades such as custom plantation shutters in the entire house, a whole house vacuum system, upgraded tile & wood flooring, recessed lighting throughout, upgraded wooden stairwell, and a paved backyard with a storage shed & deck. The open living room has a fireplace, double sliding glass doors that open to the patio, recessed lighting & travertine tiles. The kitchen has granite countertops, wood cabinetry with some pull out sliding shelves and premium high end appliances that include a stainless Thermador Pro Harmony professional gas range , professional series stainless hood vent, stainless LG refrigerator, premium tall tub stainless dishwasher, deep high end stainless-steel sink + 1.0 HP premium garbage disposal. The master bedroom features wooden flooring, high ceilings, a large walk-in closet, and a large soaking tub. The two other bedrooms offer carpeting, high ceilings, sliding mirror closets, and plantation shutters to the bay windows. The attached 2 car garage has wall to wall shelving. The backyard has a raised storage shed on a wooden deck shaded by large beautiful trees. The complex has gated entry, security cameras throughout, a small park on site and visitor parking throughout the complex.
- Type:
- Single Family
- Sq.Ft.:
- 3,500
- Status:
- Active
- Beds:
- 7
- Lot size:
- 0.27 Acres
- Year built:
- 1958
- Baths:
- MLS#:
- CRSR24111191
ADDITIONAL INFORMATION
This property offers a beautifully remodeled house, a 2 story ADU (8343 Rudnick) and Jr.ADU (22303 Schoenborn).The main house consists of a beautifully remodeled approx. 1700 square foot house, offering ample space and modern upgrades. The house showcases a perfect blend of contemporary design and functionality, providing a comfortable and inviting living environment. Inside the main house, you'll find spacious living areas, including a well appointed kitchen, large living room, and large dining area that all flows together. The kitchen features stainless steel built-in appliances, stylish cabinetry, center island and ample counter space. The living room is designed for either entertaining or just relaxing as it looks out to the backyard. The house boasts multiple bedrooms, each with its own unique and charm and plenty of natural light. The primary bedroom has it's own bathroom. Apart from the main house there is a 2 story ADU that has been tastefully remodeled, offering approx. 1200 square feet of living space. The ADU includes 3 bedrooms 2.5 bathrooms, remodeled kitchen, ensuring complete independence and privacy. Furthermore, there is a charming Jr. ADU on the property with approximately 500 square feet of living space that has been all remodeled. The entire property has been
- Type:
- Condo
- Sq.Ft.:
- 826
- Status:
- Active
- Beds:
- 2
- Lot size:
- 5.41 Acres
- Year built:
- 1979
- Baths:
- 1.00
- MLS#:
- SR24107206
ADDITIONAL INFORMATION
This is a cute ground level unit you can call home. It is renovated with warm colors, new laminated wood floor, new paint, recently renovated kitchen with extra wide granite counter top for extra sittings, good size dinning area, open living room and a nice size patio. all this located in a a gated secured complex with pool, spa and a club house, situated close to transportation and a public park across the street. come and fall in love with this inviting cute home.
$1,875,000
24673 Overland Drive West Hills, CA 91304
- Type:
- Single Family
- Sq.Ft.:
- 2,752
- Status:
- Active
- Beds:
- 4
- Lot size:
- 0.47 Acres
- Year built:
- 1995
- Baths:
- 3.00
- MLS#:
- SR24113660
ADDITIONAL INFORMATION
Introducing a magnificent home in the sought-after Stonegate community. This exquisite property offers a perfect blend of comfort, luxury, and privacy. Featuring 4 spacious bedrooms and 3 bathrooms, this home provides ample space for the whole family to relax and unwind. The master suite is a tranquil retreat, boasting a private bathroom and a walk-in closet. The open concept floor plan is highlighted by the stunning wide planked engineered hardwood floors, creating a seamless flow between the living spaces. The gourmet kitchen is a chef's dream, equipped with high-end appliances, stylish countertops, and ample storage space. There is plenty of room for both entertaining and everyday living. The three-car garage provides convenience and extra storage for vehicles and belongings. Step outside into your own private oasis. The resort-style backyard is a true delight, featuring a sparkling pool with a beach entry, a relaxing jacuzzi, and a soothing waterfall. It's the perfect place to unwind after a long day or entertain guests on weekends. Located in a highly desirable community, this home is surrounded by great schools, ensuring an excellent education for your children. Enjoy easy access to shopping, dining, and entertainment options, making everyday life a breeze. Don't miss out on this incredible opportunity to own a dream home in the Stonegate community.
- Type:
- Townhouse
- Sq.Ft.:
- 1,651
- Status:
- Active
- Beds:
- 3
- Lot size:
- 1.89 Acres
- Year built:
- 1977
- Baths:
- 2.00
- MLS#:
- CRSR24111107
ADDITIONAL INFORMATION
Experience elegance and convenience in this spacious, remodeled townhouse in Canoga Park. featuring 3 bedrooms 2.5 baths of luxury and convenience. Upon entry, you're greeted by an expansive living area adorned with soaring ceilings, inviting natural light to dance through the space. This inviting living room beckons you to unwind in front of the fireplace, creating cozy evenings and cherished memories with family and friends. The heart of the home, the kitchen, is a culinary masterpiece featuring brand-new GE appliances, gleaming quartz countertops, and chic cabinetry, creating a haven for the discerning chef. With its seamless flow into the breakfast nook and dining area, every meal becomes a celebration of taste and togetherness. There is a bright guest bath with quartz counter on the same level for your guest's convenience. Upstairs, the serene master bedroom offers a private sanctuary with abundant natural light, and a generous walk-in closet complete with a spa-like ensuite bath with a sleek double sink quartz countertop, ensuring a peaceful retreat after a long day. The other two bedrooms are spacious and one offers a walk-in closet, providing ample storage and convenience. Both bedrooms share a gorgeous bath with a quartz countertop. Throughout the living room, bedrooms,
- Type:
- Townhouse
- Sq.Ft.:
- 1,651
- Status:
- Active
- Beds:
- 3
- Lot size:
- 1.89 Acres
- Year built:
- 1977
- Baths:
- 3.00
- MLS#:
- SR24111107
ADDITIONAL INFORMATION
Experience elegance and convenience in this spacious, remodeled townhouse in Canoga Park. featuring 3 bedrooms 2.5 baths of luxury and convenience. Upon entry, you're greeted by an expansive living area adorned with soaring ceilings, inviting natural light to dance through the space. This inviting living room beckons you to unwind in front of the fireplace, creating cozy evenings and cherished memories with family and friends. The heart of the home, the kitchen, is a culinary masterpiece featuring brand-new GE appliances, gleaming quartz countertops, and chic cabinetry, creating a haven for the discerning chef. With its seamless flow into the breakfast nook and dining area, every meal becomes a celebration of taste and togetherness. There is a bright guest bath with quartz counter on the same level for your guest's convenience. Upstairs, the serene master bedroom offers a private sanctuary with abundant natural light, and a generous walk-in closet complete with a spa-like ensuite bath with a sleek double sink quartz countertop, ensuring a peaceful retreat after a long day. The other two bedrooms are spacious and one offers a walk-in closet, providing ample storage and convenience. Both bedrooms share a gorgeous bath with a quartz countertop. Throughout the living room, bedrooms, kitchen, hallways, and stairs enjoy the sophisticated look of vinyl plank flooring, offering both beauty and durability. The large patio is a serene escape to enjoy your morning coffee or bask in the gentle breeze of twilight. Parking is a breeze with an attached two-car garage and an additional uncovered spot conveniently located for you or your guests right across from the garage. Laundry hook-up and water heater are conveniently located in the garage. Step outside into a tranquil, lush courtyard that offers a peaceful retreat, perfect for unwinding or walking. The community itself is like a lush green park, providing a serene environment where you can enjoy nature right outside your door. The community also offers a range of amenities designed for relaxation and recreation, including a gated pool, spa, tennis court, and even a ping pong table for fun and socializing. This townhouse is near local shopping centers, dining options, and recreational areas. Don’t miss out on this incredible opportunity. Schedule a private viewing and discover the charm and elegance of your future home.
$1,599,900
24542 Stonegate Drive West Hills, CA 91304
- Type:
- Single Family
- Sq.Ft.:
- 3,085
- Status:
- Active
- Beds:
- 5
- Lot size:
- 0.25 Acres
- Year built:
- 1995
- Baths:
- 4.00
- MLS#:
- SR24110488
ADDITIONAL INFORMATION
Welcome to this stunning STONEGATE View Estate tucked away on an expansive 10k lot in an exclusive area of West Hills. Upon the entry, a foyer welcomes you to an open floorplan showcasing beautiful wood laminate floors that flow seamlessly throughout. The inviting Family Rm boast soaring ceilings, decorative fireplace & walls of glass overlooking the beautiful mountain scenery. Enjoy the upgraded chef's kitchen including beautiful custom cabinets, gorgeous quartz countertops, designer tile backsplash, stainless-steel appliances & eating area overlooking the private backyard. The Formal Living room w/ high ceilings is bathed in natural light is adjacent to the large Formal dining rm. Upstairs is highlighted with beautiful wood laminate flooring completely throughout, a large loft area , 4 bedrooms & a tastefully upgraded hallway bath. The elegant primary suite showcases... spectacular views, vaulted ceilings, 2 walk-in closets, an upgraded spa-like bathroom w/ custom dual vanity, designer tile flooring, walk-in shower & relaxing soakers tub AND... a private deck with 180 degree breathtaking views! Step outside and enjoy your private back yard featuring tranquil mountain & city views, rolling grass, lush landscaping w/ plenty of room to entertain your family & friends. Additional highlights include: downs strains guest quarter w/ private bath, new interior paint, upgraded fixtures, individual laundry rm & 3 car garage w/ direct access. Take advantage of the fantastic lifestyle this amazing community has to offers which includes minutes from award-winning schools, prime shopping, nearby parks and more. This GEM is a rare find!
- Type:
- Manufactured/Mobile Home
- Sq.Ft.:
- 1,344
- Status:
- Active
- Beds:
- 2
- Year built:
- 1970
- Baths:
- 2.00
- MLS#:
- SR24111322
ADDITIONAL INFORMATION
Welcome to Canoga Mobile Estates. This is a 55+ senior community located within a quiet neighborhood. This great home has 2 bedrooms and 2 bathroom. This home has a spacious, light and bright Living/Dining room. Plenty of closets, great kitchen with nice appliances, updated cabinets and stone counters. Has a large tandem covered parking. There is a swimming pool as you enter the community. The community is close to shopping and public transportation as well as local parks. This home is a must see.
$1,049,000
7650 Minstrel Avenue West Hills, CA 91304
- Type:
- Single Family
- Sq.Ft.:
- 1,693
- Status:
- Active
- Beds:
- 3
- Lot size:
- 0.17 Acres
- Year built:
- 1957
- Baths:
- 2.00
- MLS#:
- 24397589
ADDITIONAL INFORMATION
Welcome Home, to this single story pool home in a lovely neighborhood of West Hills. As you step through the front door, you'll be greeted by a bright and airy living room with vaulted ceilings and plenty of natural light pouring in through the large windows. Complete with refinished wood floors, recessed lighting and french doors to the great backyard. The open concept design flows seamlessly into the kitchen, perfect for entertaining guests or enjoying family meals. The spacious kitchen with stunning quartz counters, wood cabinetry and a breakfast bar. The primary bedroom offers plenty of privacy and relaxation. The two additional bedrooms are generously sized with ample closet space. Off the living room could also be a fourth bedroom or home office. Outside, you'll find a covered patio and sparkling pool perfect for entertaining. Close to shopping, schools and entertainment. Do not miss the opportunity to make this gorgeous home your own!
- Type:
- Manufactured/Mobile Home
- Sq.Ft.:
- 1,680
- Status:
- Active
- Beds:
- 3
- Year built:
- 1980
- Baths:
- 2.00
- MLS#:
- SR24109436
ADDITIONAL INFORMATION
Welcome to this amazing house, offering plenty of space for you to enjoy and entertain. This fabulous home features stunning views and easy access to scenic walks and hikes. The beautiful kitchen is equipped with upgraded countertops, perfect for those who love to cook. Located in the gated community of Summit Mobil Park, this amazing manufactured home ensures a safe and serene living environment. The pet-friendly community boasts a range of amenities, including a refreshing pool, relaxing spa, and a well-appointed clubhouse. Experience the perfect blend of comfort, luxury, and outdoor beauty in this exceptional home. Don't miss out on this incredible opportunity!
Open House:
Saturday, 6/15 1:00-4:00PM
- Type:
- Condo
- Sq.Ft.:
- 679
- Status:
- Active
- Beds:
- 1
- Lot size:
- 0.75 Acres
- Year built:
- 1976
- Baths:
- 1.00
- MLS#:
- PW24111899
ADDITIONAL INFORMATION
Spacious Canoga Park 1 bedroom 1 bath corner unit located on the lower floor. This home has an open floorplan a spacious kitchen with modern granite countertops, tile flooring, ample cabinet space, and a gas stove, leading into the dining area and a large living room with updated wood flooring and large double pane windows. The sizable bedroom has two large closets and connects to an updated full bathroom with a quartz countertop, linen closet, new tile flooring, and new stylish tiled shower. A coat/broom storage closet is conveniently located at the home's entrance. The property includes two assigned parking spaces in a gated, controlled-access lot, within a secure gated community. Additionally, there is a community laundry room on the first level and landscaped common area. This home is conveniently located close to Pierce college, CSUN, Shopping and restaurants at the Village, Northridge Fashon Center, and FWYs.
- Type:
- Condo
- Sq.Ft.:
- 1,143
- Status:
- Active
- Beds:
- 2
- Lot size:
- 0.75 Acres
- Year built:
- 1981
- Baths:
- 2.00
- MLS#:
- CRSR24099950
ADDITIONAL INFORMATION
This is a Magnificent Remodeled, Turn Key, Single story "bottom floor" 2+2 with over 1100 sq feet of living space. Remodeled upgrades include A/C, Heater, Fireplace cleaned & upgraded, Ecobee thermostat, Nest smoke alarms, Mirrored closets with recently replaced laminate in bedrooms, White vinyl dual-pane windows with custom blinds, matching Tile flooring in living areas and bathrooms and partial electric upgrades. The entry way has room as a foyer with a unique chalk board wall paint for you to remind or enlighten yourself upon departing this charming & warm home. Kitchen is upgraded with warm granite counters tops, tile flooring, stainless steel appliance with lovely cabinetry and a breakfast bar overlooking the large formal dining or living room with recently upgraded fireplace with 5 year warranty. There is an additional space in the kitchen for storage or dining area with a window that’s wonderful for your morning coffee. The Primary bedroom has an attached private & upgraded bathroom with shower & granite counters. The 2nd bathroom has granite too with dual sinks and matching Full size Affinity Washing & Dryer in an additional closet space with shelves. Complex is a winner with a sparkling pool, elevator, gated entry, dedicated & guest parking with storage & only 40 units

Canoga Park Real Estate
The median home value in Canoga Park, CA is $681,800. This is higher than the county median home value of $607,000. The national median home value is $219,700. The average price of homes sold in Canoga Park, CA is $681,800. Approximately 34.45% of Canoga Park homes are owned, compared to 59.14% rented, while 6.42% are vacant. Canoga Park real estate listings include condos, townhomes, and single family homes for sale. Commercial properties are also available. If you see a property you’re interested in, contact a Canoga Park real estate agent to arrange a tour today!
Canoga Park 91304 is less family-centric than the surrounding county with 28.74% of the households containing married families with children. The county average for households married with children is 32.35%.
Canoga Park Weather

