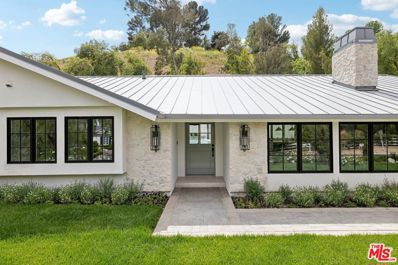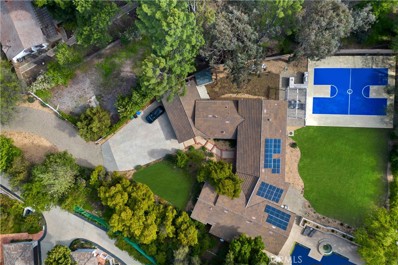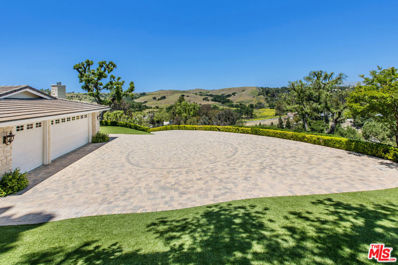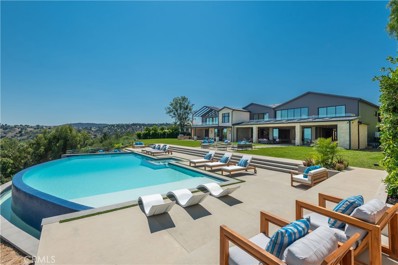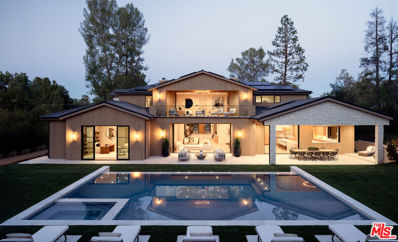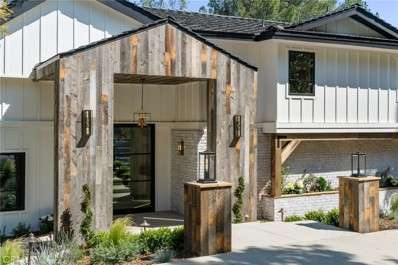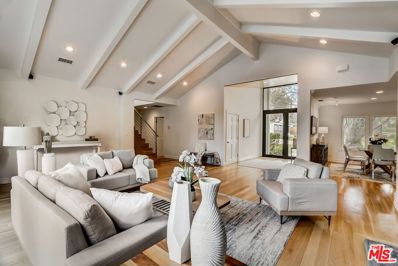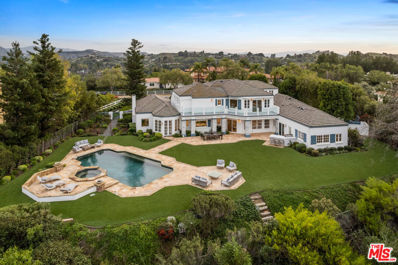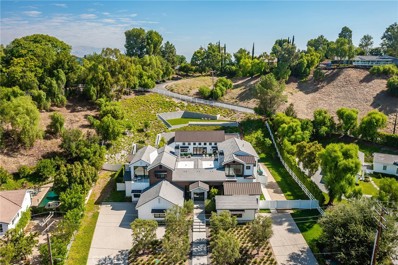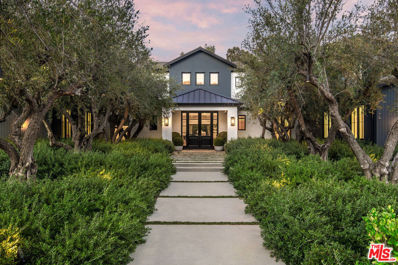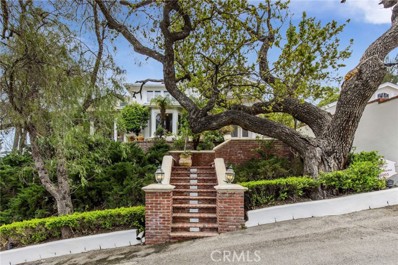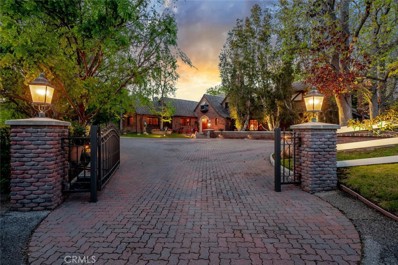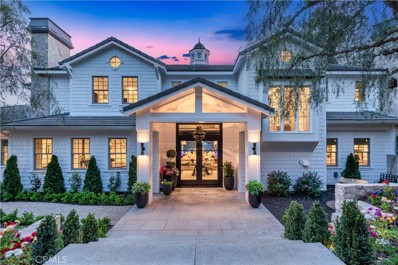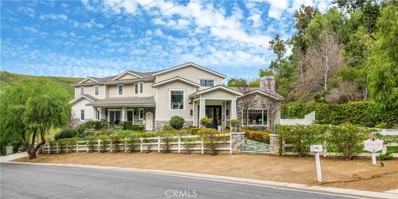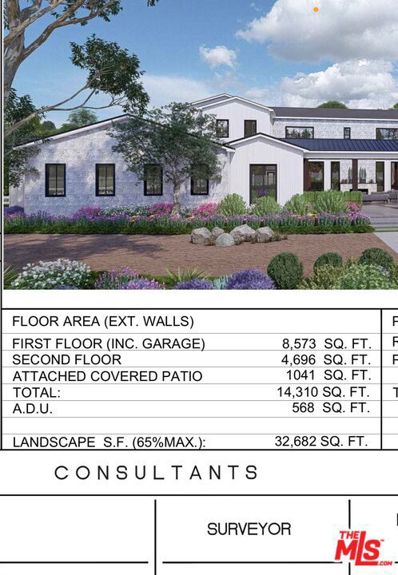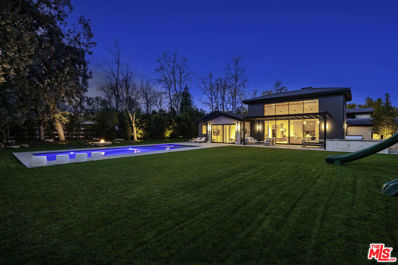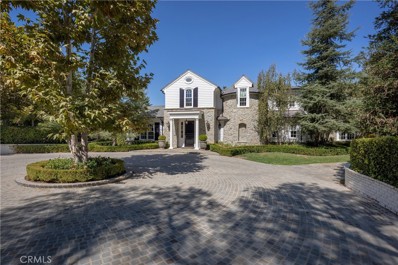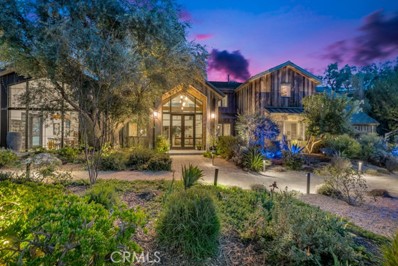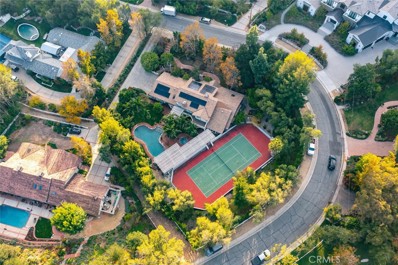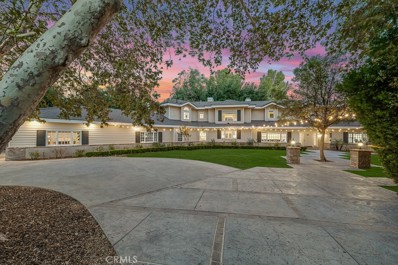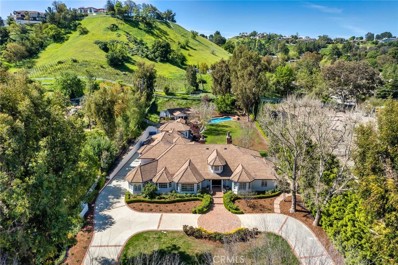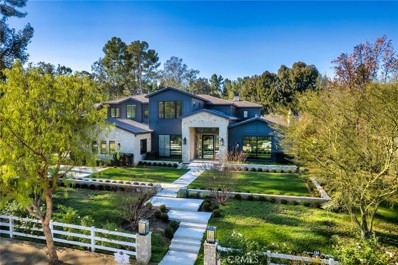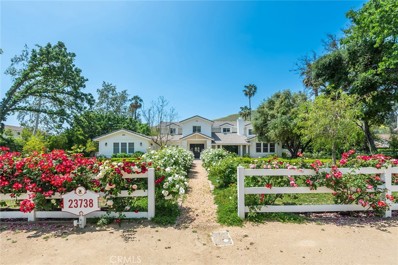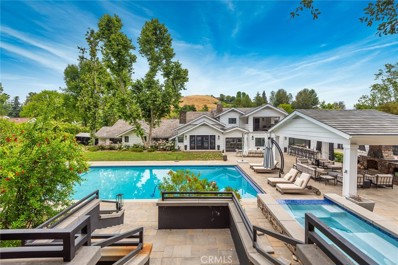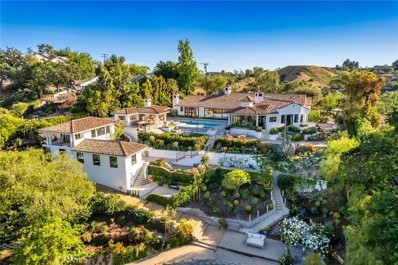Hidden Hills CA Homes for Sale
$6,995,000
5565 Jed Smith Road Hidden Hills, CA 91302
- Type:
- Single Family
- Sq.Ft.:
- 3,955
- Status:
- NEW LISTING
- Beds:
- 5
- Lot size:
- 1.38 Acres
- Year built:
- 1977
- Baths:
- 4.00
- MLS#:
- 24393263
ADDITIONAL INFORMATION
Stunning single-story in Hidden Hills! Luxury designer touches at every turn with a modern open floorplan full of natural light with bifold doors creating an indoor/outdoor flow. Gorgeous new pool and spa with natural limestone and a rain curtain water feature are perfect for entertaining and outdoor living. The spacious gourmet kitchen features white oak cabinets with gorgeous Calacatta Marble countertops, both Wolf & Sub-zero appliances, a 72-bottle wine cellar, an icemaker, and retractable bi-fold kitchen window opening to the outdoor serving bar. The great room, dining room, kitchen, game room and all bedrooms all feature ultra-wide white oak floors with a see-through limestone fireplace to the contemporary open dining room. There are five bedrooms (including two primary suites), all with stone baths. The primary suite is brand new as a part of the expansion to create a massive spa-like bathroom and walk-in closets. Additional features include all new windows & doors, all new electrical, new HVAC systems with smart-home climate controls, new plumbing, new natural gas fireplaces, new appliances, Control 4 smart-home system for audio/video and Wi-Fi, tankless water heater system, new paver driveway, new hardscape, new landscape and irrigation, and a new metal standing seam roof. The beautiful grounds include a resort style pool with natural limestone coping, LED underlit steps, and a large Baja shelf. The adjoining barbecue center features a 42" Wolf BBQ grill with Wolf accessories, a beverage fridge, and a polished concrete dining island. From start to finish, this is a one of a kind, designer luxury home.
$3,899,000
23760 Oakfield Road Hidden Hills, CA 91302
- Type:
- Single Family
- Sq.Ft.:
- 3,726
- Status:
- NEW LISTING
- Beds:
- 6
- Lot size:
- 1.32 Acres
- Year built:
- 1979
- Baths:
- 4.00
- MLS#:
- SR24099144
ADDITIONAL INFORMATION
Introducing a true embodiment of Hidden Hills living—a modern ranch-style sanctuary seamlessly merging luxury with equestrian charm. Nestled at the tranquil end of a cul-de-sac, this estate emanates charm and seclusion. Encompassing nearly 1.5 acres of pristine land and featuring six bedrooms and three and a half baths, it offers a haven for those craving both space and privacy. Step into the backyard oasis, where leisure and equestrian pursuits blend effortlessly. Beyond the inviting pool, spa, and sports court lies a sprawling yard embraced by a pergola and barbecue area. But perhaps the most captivating feature is the expansive equestrian zone, tailored perfectly for horse enthusiasts, encapsulating the essence of the Hidden Hills lifestyle. Inside, the meticulously remodeled interior awaits, boasting wide-plank oak floors guiding you through an open layout bathed in natural light. The kitchen stands as a culinary haven, showcasing top-tier Thermador appliances, European-style cabinets, and quartz countertops. Retreat to the primary suite, a serene haven featuring vaulted ceilings, a spacious layout, and a spa-like bathroom adorned with Italian marble. Additional bedrooms offer comfort and style, while a private guest suite and versatile bonus room cater to diverse needs. Ensuring exclusivity and privacy, the estate is accessed via a long private driveway, adding to the allure of this hidden oasis. Venture beyond the estate to discover a community rich in amenities, further enhancing the appeal of Hidden Hills living. Explore the network of horse trails meandering through the picturesque landscape, ideal for leisurely rides or training sessions. For entertainment and recreation, Hidden Hills provides an array of options. Take a dip in the competition-sized pool or participate in fitness classes at the recreation center. Host memorable outdoor gatherings at communal areas equipped with built-in barbecues. And for enthusiasts of the arts, Hidden Hills boasts a state-of-the-art Performing Arts Theater, showcasing an array of performances and events year-round. This is more than just a residence—it's an invitation to embrace the Hidden Hills lifestyle, offering the chance to immerse yourself in the essence of California living. Don't let this Hidden Hills retreat slip away. Seize the opportunity to make it your own and experience the pinnacle of luxury living.
$5,699,950
5658 Jed Smith Road Hidden Hills, CA 91302
Open House:
Tuesday, 5/21 11:00-2:00PM
- Type:
- Single Family
- Sq.Ft.:
- 3,553
- Status:
- NEW LISTING
- Beds:
- 4
- Lot size:
- 1.1 Acres
- Year built:
- 1976
- Baths:
- 4.00
- MLS#:
- 24389219
ADDITIONAL INFORMATION
Views, views, views! Welcome to your sanctuary where privacy and serenity seamlessly coalesce to craft an exceptional haven. This coveted property represents a rare opportunity to live in Hidden Hills and enjoy this well-designed home, customize your dream abode or realize the vision of your ideal dwelling. If utmost seclusion is your paramount requirement, your quest concludes here. If a profound sense of tranquility is your yearning, this residence awaits your arrival. Nestled atop a long private driveway, you'll discover a world of unparalleled exclusivity. This single-story residence beckons from its secluded hilltop location offering magnificent 240 degree views of the Upper Las Virgenes Canyon Open Space Preserve, the picturesque valley, and the rolling hills. Stepping outdoors, one encounters an entertainer's utopia. The expansive pool and spa grace the surroundings, creating an opulent retreat for relaxation amidst the magnificence of the natural landscape. Within the dwelling, a thoughtfully conceived layout unfolds, featuring warm wood flooring, marble, bespoke finishes - recently refreshed. At its heart, the gourmet kitchen boasts a center island and top-of-the-line appliances, perfect for culinary enthusiasts. The primary suite occupies its own wing, ensuring a peaceful retreat, while three additional bedrooms are conveniently nestled in a separate hallway. Sunlight bathes the interior thanks to an inviting atrium that graces the center of the house. For those who yearn for privacy and a retreat from life's tumult, the search concludes here. Your tranquil dream residence awaits, an embodiment of refined living in Hidden Hills.
$36,000,000
25079 JIM BRIDGER Road Hidden Hills, CA 91302
- Type:
- Single Family
- Sq.Ft.:
- 16,779
- Status:
- NEW LISTING
- Beds:
- 6
- Lot size:
- 1.6 Acres
- Year built:
- 2023
- Baths:
- 10.00
- MLS#:
- SR24098045
ADDITIONAL INFORMATION
Spectacular views highlight this stunning new estate, sited on a beautiful 1.6 acre lot. Step through the custom front door and enter into a world of refined elegance and quality. The gorgeous, two-story entry with full glass ceiling bathes the home in natural light. Highlights of the spacious, open floor plan include a center island chef's kitchen with counter seating, adjoining butler's pantry with catering kitchen, and big breakfast area, all open to the expansive great room with sliding walls of glass, a two-sided fireplace, and adjoining living room with lounge, seating bar, and large, glass encased, refrigerated wine storage. Additional amenities include a formal dining room, spacious private office with big picture windows, a stunning home theater with fabric covered acoustic sound walls, a large game room, an oversized gym & spa complete with steam shower & sauna, and a huge upstairs den with vaulted, open beam ceiling and a wall of glass overlooking the grounds. There are six generous en suite bedrooms, two on the main floor, and four upstairs, serviced by a staircase or elevator. The superb primary suite is simply stunning and offers a fireplace, 2 deluxe baths, each with a soaking tub, beautiful, room sized custom closets, and a large private sitting balcony showcasing the expansive city lights and pastoral views. The spacious grounds include a sparkling, zero edge infinity pool & spa, over 2,000' of covered patios, complete with an outdoor fireplace, full barbecue center, and expansive grass lawns. This trophy property is also located in the prime, Ashley Ridge section of Hidden Hills on one of the most desirable streets in the city.
$28,998,000
5287 Round Meadow Road Hidden Hills, CA 91302
- Type:
- Single Family
- Sq.Ft.:
- 16,329
- Status:
- NEW LISTING
- Beds:
- 7
- Lot size:
- 1.2 Acres
- Year built:
- 2024
- Baths:
- 11.00
- MLS#:
- 24391115
ADDITIONAL INFORMATION
Situated in the ultra-coveted, guard-gated city of Hidden Hills, Clover Hill stands as a testament to sensational design and refined living. Offering seven bedrooms and eleven bathrooms over 16,000 square feet of total living spaces, the property stands as a pinnacle of elegance and sophistication.Entering into the grand foyer, the statement staircase offers a captivating focal point while also showcasing the curated craftsmanship and unparalleled quality of construction that defines Clover Hill. Flowing from the formal living and dining areas, the layout thoughtfully transitions through to the kitchen and great room spaces. The expansive gourmet kitchen boasts dual waterfall-edged islands, premium appliances and a design that opens directly to the outdoor space, offering a refined experience fused with seamless indoor-outdoor living. The space also features a professional-grade Chef's kitchen outfitted with a commercial walk-in fridge. Into the open-concept great room, enjoy a casual dining space and a large family room, all designed to maximize comfort, functionality, and connectivity. Upstairs, the primary suite is strategically placed to frame picturesque views of the backyard oasis. Boasting an expansive terrace, a large spa-inspired primary ensuite and dual primary custom closets, the space beckons as an inviting retreat. Grounded in delivering a five-star living experience, Clover Hill's exclusive amenities set the standard for pedigree living. The lower level of the property houses an all-encompassing haven complete with a large fitness studio, a cinematic home theater, a spa sanctuary inclusive of a sauna, steam room, dual-use Cold Plunge/Regular Soaker Tub, Massage Room, as well as a game room and a sophisticated cocktail bar and lounge space. Integrated into one seamless area, residents experience a fully amenitized lifestyle, executed in-house with the finest materials, equipment, and design. Outdoors, the reverse infinity edge pool with a jacuzzi spa serves as the focal point, gracefully anchoring the grounds. Discover numerous outdoor seating areas, an outdoor firepit and an elegant guest house that further accentuates the property's sophisticated elegance. Additional features include garage parking for six cars (seller is open to installing a two-car lift), a home automation system and two laundry rooms for added convenience. Positioned at the intersection of elegance, exclusivity and impeccable execution, Clover Hill offers the ultimate in residential estate living.
$7,995,000
5510 Hoback Glen Road Hidden Hills, CA 91302
- Type:
- Single Family
- Sq.Ft.:
- 4,365
- Status:
- Active
- Beds:
- 5
- Lot size:
- 1.22 Acres
- Year built:
- 1976
- Baths:
- 5.00
- MLS#:
- SR24091012
ADDITIONAL INFORMATION
A modern transitional-style farmhouse provides endless hours of enchantment. Situated within the prestigious gated equestrian community of Hidden Hills, this exquisitely remodeled home epitomizes tranquility and luxury living. As you step into the grand foyer, high vaulted beamed ceilings welcome you. The main living area boasts exquisite large plank European white oak flooring, while custom LED lighting illuminates the space with a modern flair. The heart of the home, the gourmet kitchen, now features top-of-the-line appliances including True refrigerator and freezer and La Cornue range. The kitchen also boasts all custom cabinetry, custom pantry, oversized island with imported natural quartzite countertops throughout. A fabulous wet bar, complete with a fridge and ice machine, custom brass and glass shelving, adds a touch of sophistication, perfect for entertaining. Above the great room, sits a library with a custom bookshelf, stylish wainscoting, and an enclosed wine room with custom accent wall collage with wine boxes, making it a true piece of art. Upstairs, the primary en-suite is a sanctuary unto itself, featuring a lavish spa-like bathroom with a walk-in shower, freestanding tub, and custom LED-lit walk-in closet. Step outside onto the expansive wrap-around porch, where a private Jacuzzi awaits, offering serene views of the lush surroundings. Below, a cascading waterfall spills into a resort-style pool, surrounded by a meticulously landscaped rose garden, lined with tons of evergreen trees, a fruit tree garden, and two dramatic mature oak trees. The property exudes a sense of privacy and serenity. This home features a smart home system which integrates Sonos sound system, Emtek door lock, security cameras, video intercom, video doorbell, and Nest thermostat, that enables you to control your entire smart home from anywhere in the world from your device. Welcome to a truly special oasis within the acclaimed Las Virgenes School District, where every corner reflects the epitome of modern elegance, style, and comfort.
$5,499,000
24952 Kit Carson Rd Hidden Hills, CA 91302
- Type:
- Single Family-Detached
- Sq.Ft.:
- 4,540
- Status:
- Active
- Beds:
- 5
- Lot size:
- 1.16 Acres
- Year built:
- 1964
- Baths:
- 5.00
- MLS#:
- 24-379293
ADDITIONAL INFORMATION
Welcome to this exquisite Hidden Hills equestrian ranch residence nestled at the end of a tranquil cul-de-sac, a true gem that combines modern comfort with timeless charm. This beloved ranch home has been lovingly updated and expanded over the years; a calm, creative vibe resonates throughout with an artful array of organic design materials and expansive wall space, perfect for art enthusiasts. As you approach, you'll be greeted by the statement glass and iron double door entry, providing a tantalizing glimpse of the sunlit open floor plan that awaits within. The main living room boasts pitched beam ceilings, warm wood floors, and a statement fireplace that adds a touch of coziness to this welcoming space, perfect for relaxation and gatherings. The heart of the home resides in the adjacent great room and the adjoining Chef's center island kitchen featuring top-of-the-line professional stainless steel appliances and a delightful breakfast nook with cozy bench seating. It's the ideal setting for culinary creations and casual dining, all within the serene ambiance of this ranch residence. The main level bedroom wing boasts an expanded primary bedroom sanctuary featuring a cozy sitting area with floor-to-ceiling built-in display shelving and a private cement stone fireplace with a raised hearth. Multiple glass doors provide views of and direct access to the inviting pool area, inviting the outdoors in. The primary bathroom offers two ample walk-in closets, double vanities, an oversized stall shower and soaking tub. Two secondary bedrooms with shared Jack & Jill bathroom plus generous laundry room complete the downstairs bedroom wing. A second-story addition offers two additional bedrooms, a full bathroom, and an incredible home office with fireplace, treetop views and balcony. The private rear grounds include a swimmer's pool and spa, expansive patio area, built in barbecue and pool bath. The equestrian facilities include a 3 stall barn and tack room with room for turnouts or riding arena. Alternatively, this expansive space would be perfect for a grassy park like play area. Hidden Hills is recognized as one of Southern California's most coveted gated communities offering 35 miles of winding horse trails, a community theatre and weekly Farmers Market. Further outdoor adventure awaits on the trails of Ahmanson Ranch, a haven for those who love hiking and exploring the region's natural beauty. Embrace the California lifestyle, where opportunity, nature, and convenience are perfectly aligned.
- Type:
- Single Family
- Sq.Ft.:
- 5,795
- Status:
- Active
- Beds:
- 6
- Lot size:
- 1.11 Acres
- Year built:
- 1990
- Baths:
- 6.00
- MLS#:
- 24375889
ADDITIONAL INFORMATION
*ACCEPTING BACK UP OFFERS* Welcome to 5933 Annie Oakley Rd, a Hidden Hills masterpiece that seamlessly blends timeless elegance with modern luxury. This stunning "Hamptons-style" classic underwent a major remodel in 2020, resulting in a French Farmhouse that feels like new construction. Enjoy the serenity of the location on a private cul-de-sac within the highly coveted 24-hour guard-gated enclave of Hidden Hills. The property boasts breathtaking, explosive city views that stretch across a 180-degree panorama. With meticulous attention to detail, this custom residence spans ~ 5,800 sq ft and is situated on over one acre of meticulously manicured gardens. As you enter the home, you are welcomed with an impressive interior, featuring 6 bedrooms and 6 baths, with a spacious and open-concept great room, adorned with open-beamed cathedral ceilings. The gourmet kitchen is complete with a grand center island and includes top-of-the-line appliances, granite counters, a farmhouse sink, and is complete with a cozy breakfast nook. Upstairs, the primary suite is a true retreat with open-beamed ceilings, a private balcony offering stunning city views and overlooks the grounds and a newly renovated, no-expense-spared lavish spa-like bathroom with soaking tub and steam shower. Additional amenities and features include a media room with wet bar, built-in BBQ area with al-fresco dining, a large custom salt-water pool and spa, a three-car garage with direct access, and a backup generator for the whole home. Experience the epitome of Hidden Hills living in this meticulously designed and thoughtfully upgraded residence. Don't miss the opportunity to call this masterpiece home, where luxury, sophistication, and panoramic views converge in an exceptional setting.
- Type:
- Single Family
- Sq.Ft.:
- 8,800
- Status:
- Active
- Beds:
- 6
- Lot size:
- 1.22 Acres
- Year built:
- 2022
- Baths:
- 11.00
- MLS#:
- SR24070666
ADDITIONAL INFORMATION
Discover the epitome of contemporary luxury living nestled within the heart of Hidden Hills! This exceptional, brand-new construction residence is poised on an expansive 1.22-acre parcel, presenting a meticulously tailored estate spanning almost 9,000 square feet of opulent living space. Immerse yourself in the quintessential California lifestyle, as this remarkable property features 6 graciously appointed en-suite bedrooms, each graced with generous walk-in closets and their own private balconies. Additionally, there are 5 more lavishly appointed bathrooms throughout.Experience the grandeur of this home as soaring 15-foot ceilings and expansive walls of vanishing glass create an inviting, open-concept gathering space that seamlessly integrates the indoors with the outdoors. Step beyond the threshold to a backyard oasis that rivals the most luxurious resorts, complete with a spacious fire pit, sleek hot tub, and a glistening pool—a dream come true for the consummate entertainer.For culinary aficionados, the superbly appointed chef's kitchen boasts professional-grade appliances, including a secondary butler's/catering kitchen. The primary suite serves as a spa-like sanctuary, featuring two separate en-suite bathrooms and a private zen courtyard. This exceptional residence also boasts four top-of-the-line gas fireplaces, a climate-controlled glass wine wall, a cutting-edge Vantage lighting system, integrated music capabilities, and a 16-camera ready security system.Conveniently designed with versatility in mind, there is an office with its own exterior entrance, perfect for a home office setup. An expansive open floor plan "party barn" with a high-end wet bar and a guest suite offers the ideal venue for hosting private events and celebrations right on your own grounds.Nestled within one of Los Angeles' most coveted gated communities, this gem offers limitless potential. Experience the zenith of modern luxury living in this one-of-a-kind Hidden Hills masterpiece! MOTIVATED SELLER - BRING ALL OFFERS!
$17,500,000
Address not provided Hidden Hills, CA 91302
- Type:
- Single Family
- Sq.Ft.:
- 11,808
- Status:
- Active
- Beds:
- 6
- Lot size:
- 1.57 Acres
- Year built:
- 2018
- Baths:
- 9.00
- MLS#:
- 24380457
ADDITIONAL INFORMATION
One of the finest properties in Hidden Hills, located in the prestigious Ashley Ridge estates enclave, this newly constructed contemporary farmhouse stands as a testament to sophisticated design, framed by elegantly lined olive trees that lead to the grand front entrance. Spanning 11,808 square feet, the home beautifully combines modern luxury with rustic charm.Inside, refined maple flooring, lofty ceilings, and a palette of warm neutrals invite you into expansive living spaces. The state-of-the-art chef's kitchen is equipped with white oak cabinetry, marble countertops, and top-tier appliances. The primary suite is a sanctuary of luxury, featuring a fireplace, dual bathrooms, and panoramic views overlooking the mountain vistas.This exquisite home offers 6 bedrooms, a fully equipped gym, a custom home theater, and a climate-controlled wine cellar. The meticulously landscaped grounds include a swimming pool, spa, bocci ball court, fire pit, and BBQ area, perfect for entertainment or relaxation. This property stands as a symbol of sophisticated living in one of the most exclusive enclaves of Hidden Hills.
$5,895,000
24965 Kit Carson Road Hidden Hills, CA 91302
- Type:
- Single Family
- Sq.Ft.:
- 7,030
- Status:
- Active
- Beds:
- 6
- Lot size:
- 1.07 Acres
- Year built:
- 1977
- Baths:
- 7.00
- MLS#:
- SR24066338
ADDITIONAL INFORMATION
Welcome to your dream retreat in Hidden Hills, where luxury and comfort meet breathtaking views and unparalleled amenities. This magnificent 6-bedroom, 7-bathroom estate is a masterpiece of modern living, offering a blend of sophistication and relaxation. As you enter through the grand foyer, you are greeted by an expansive floor plan that seamlessly integrates indoor and outdoor spaces. The living areas are designed for both intimate gatherings and grand entertaining, with elegant finishes and panoramic windows that frame the picturesque surroundings. The heart of this home is the gourmet kitchen, equipped with top-of-the-line appliances, custom cabinetry, and a spacious island perfect for culinary creations and casual dining. Adjacent is the formal dining room, where you can host memorable dinner parties while enjoying views of the lush landscape. The oversized main suite is a private retreat featuring a large balcony that offers stunning views of Hidden Hills. It includes a luxurious bathroom with a large shower, a separate tub, and a spacious walk-in closet, providing ample space for relaxation and indulgence. Imagine a huge family room, complete with a wet bar, opening to French doors that offer breathtaking views of the sparkling night vistas. This family room is the perfect space for relaxation and entertainment, creating memorable moments with loved ones while enjoying the beauty of Hidden Hills. Outdoors, the property offers a resort-style living experience with a wrap-around balcony showcasing the best views Hidden Hills has to offer. Whether you're lounging by the sparkling pool or unwinding in the spa, every moment here is infused with luxury and tranquility. With its meticulous attention to detail, impeccable design, and unparalleled location, this Hidden Hills estate represents the epitome of California living at its finest. Don't miss the opportunity to call this extraordinary property your own and experience a lifestyle of opulence and serenity.
- Type:
- Single Family
- Sq.Ft.:
- 6,804
- Status:
- Active
- Beds:
- 6
- Lot size:
- 1.27 Acres
- Year built:
- 1983
- Baths:
- 8.00
- MLS#:
- SR24063808
ADDITIONAL INFORMATION
Re-discover luxury with this English Tudor Estate situated on privately gated lush grounds, an oasis of beauty and sophistication nestled in the heart of Hidden Hills. Stepping into the home you are greeted with an abundance of Character & natural light that floods every corner. This home offers comfortable public spaces that seamlessly integrate with the amazing outdoor entertaining areas creating the ultimate California Estate. The kitchen provides stainless steal appliances with custom cabinetry opening to the formal dining area conveniently next to butlers pantry. This home offers a primary suite with picturesque windows that showcase the sparkling pool & spa, Bird atrium, Guest house and the prestigious Oak Trees. The oversized spa like primary bath boasts an abundance of closet and storage space with Sauna & Steam shower. Ideally set up for working from home with a presidential office on the first level. The great room is fit with a centerpiece fire place, wine cellar and the perfect spot for a billiards table. Stepping outside to the pool side youre greeted by lush grounds & privacy. The guest house is the perfect weekend getaway for your friends and family. Hidden hills is a prestigious 24 hour guard gated community centrally located to all.
$21,500,000
24304 Little Valley Road Hidden Hills, CA 91302
- Type:
- Single Family
- Sq.Ft.:
- 10,460
- Status:
- Active
- Beds:
- 5
- Lot size:
- 2.26 Acres
- Year built:
- 2014
- Baths:
- 8.00
- MLS#:
- SR24066716
ADDITIONAL INFORMATION
World class contemporary Hamptons style estate with a premier “end of cul-de-sac” location in guard gated Hidden Hills. One of the most unique, special and private properties in all of Hidden Hills. An awe inspiring setting behind private gates that opens to a one of a kind 2.26 acre compound consisting of a completely reimagined and professionally designed main estate, detached self contained guest house, 4 stall barn with stable and tack room, large professional size private riding arena, cabana/pool house and so much more. The magnificent main residence is graced with a grand two story entry, large theater room, office/library, massage room, and a sensational center island kitchen that opens seamlessly to the family room. The family room provides pocket doors opening to a beautiful covered patio, breathtaking views and one of the most desirable yards in Hidden Hills. The resort quality grounds are second to none. There is a custom pool and spa, pool house with fireplace, an abundance of all new drought tolerant landscape, spectacular orchards with multiple fruit trees and so much more all with incredible views and complete privacy. Other amenities include a long private driveway and oversized motor court, greenhouse, 4 car garage, and smart home technology. A very special offering in Southern California's premier guard gated equestrian community.
- Type:
- Single Family
- Sq.Ft.:
- 8,905
- Status:
- Active
- Beds:
- 5
- Lot size:
- 1.15 Acres
- Year built:
- 2015
- Baths:
- 7.00
- MLS#:
- SR24061571
ADDITIONAL INFORMATION
Nestled at the end of a quiet cul de sac, this beautiful craftsman style estate was completed in 2016. Spanning nearly 9,000 square feet of gracious living space (plus garages for 10 cars), this model sharp home is light & bright, and features an open floor plan. Highlights include a chef's, center island kitchen with quartz countertops, Wolf appliances & glass encased, refrigerated wine display, all opening to the spacious family room with cozy fireplace, wet bar, and retractable glass doors that seamlessly merge indoor and outdoor living. There are five en suite bedrooms including the luxurious primary suite with stone bath, dual walk-in closets, and a large sitting balcony with views of the natural surroundings and rolling hills beyond. Additional amenities include a home theater with adjacent, climate controlled wine cellar, home gym with steam shower, private elevator, and a Nest Smart Home System. The lushly landscaped and very private grounds include a sparkling pool with multiple waterfalls, spa with fountains, sitting area with fire bowls, full barbecue center, spacious patios and a large upper pad ideal for building a future barn, or perhaps a guest house. Don't miss this home that is model sharp from start to finish.
- Type:
- Single Family
- Sq.Ft.:
- 14,310
- Status:
- Active
- Beds:
- n/a
- Lot size:
- 1.16 Acres
- Year built:
- 1964
- Baths:
- MLS#:
- 24371045
ADDITIONAL INFORMATION
Attention all developers, investors, and end-user homebuyers seeking an RTI-ready property! Nestled on a secluded enclave just off Long Valley Road in prestigious Hidden Hills, this prime opportunity with endless possibilities for crafting a dream home. The existing site is off a private road on a 1.16-acre lot site awaits it's transformation. Provided plans are to build a two-story 14,310 sq. ft home with a private circular gated driveway, attached 4 car garage, Pool, Spa, and Detached ADU. Don't miss your chance to stake your claim in this coveted, star-studded neighborhood.
$16,995,000
5717 Round Meadow Road Hidden Hills, CA 91302
- Type:
- Single Family
- Sq.Ft.:
- 10,887
- Status:
- Active
- Beds:
- 6
- Lot size:
- 1.06 Acres
- Year built:
- 2005
- Baths:
- 9.00
- MLS#:
- 24365411
ADDITIONAL INFORMATION
Discover unparalleled luxury in this flawlessly designed one-of-a-kind Hidden Hills estate. With nearly 11,000 square feet of opulent living space on more than an acre of lush grounds, this marvel of architecture is a rare opportunity. The primarily one-story residence offers an open floor plan that blends luxe sophistication with modern comfort. The expansive living areas feature soaring high wood-paneled ceilings creating a grand ariel atmosphere. Indulge in the ultimate cinematic experience in the state-of-the-art theatre or retreat to the massive primary suite, a notably elevated sanctuary of amenities, where a restorative calm fills the private wing complete with dual walk-in closets and baths. The attention to detail is evident in every corner of this home showcasing a commitment to quality and elegance. The subterranean garage accommodates up to 10 cars ensuring both convenience and security for your prized collection of vehicles. In addition to the oversized garage downstairs, there's an ensuite guest quarters, large downstairs home gym or office with a view into the garage and a separate guest house with its own private entrance. The vast outdoor living space is landscaped with elegant sprawling lawns, a putting green, 2 fire pits, swimmers pool, outdoor kitchen and meticulously manicured yard provides a perfect balance of tranquility and space for entertaining. This prized estate is a beautifully reimagined masterpiece, ready to welcome the most discerning homeowners who desire the pinnacle of luxury living. Immerse yourself in a lifestyle where every detail has been meticulously curated for the most sophisticated tastes. Welcome home to a residence that exceeds expectations and sets a new standard for the Hidden Hills community lifestyle.
$17,495,000
5889 JED SMITH Road Hidden Hills, CA 91302
- Type:
- Single Family
- Sq.Ft.:
- 12,231
- Status:
- Active
- Beds:
- 7
- Lot size:
- 1.67 Acres
- Year built:
- 2008
- Baths:
- 12.00
- MLS#:
- SR24042623
ADDITIONAL INFORMATION
Sited behind private gates, this beautiful, and fully furnished custom estate totals approximately 12,231 square feet of true luxury living. Step through the entry door into a world of quality and elegance. Every inch of this model sharp home shines. Highlights of the main house include a large downstairs primary suite with a retreat, dual baths, and dual custom closets, plus there are five additional en suite bedrooms, a gorgeous center island chef's kitchen, both a big breakfast room and a formal dining room, a spacious family room & game room, an entertainer's lounge with wet bar, refrigerated walk-in wine cellar, custom office, bonus room, and a sunny living room that opens to a covered dining patio that includes an outdoor theater area with cozy fireplace, all overlooking the spacious grounds. Additional property amenities include a beautiful detached gym with bath, steam shower and it's own adjoining spa, a large private guest house complete with a full kitchen, fireplace, and an additional bedroom and bath, two covered patios, a sparkling pool & spa with multiple waterfalls, expansive lawn areas, lush privacy landscaping, and a seven-car garage complete with four additional lifts for a total of 11 spaces. The home has also has a comprehensive new home automation system, gated driveways, and lush privacy landscaping, all on a expansive flat lot. If you've been waiting for something special, this is a truly beautiful home from start to finish. (The measured square footage includes the main house, guest house, and the detached gym house).
$15,850,000
5207 Saddle Creek Road Hidden Hills, CA 91302
- Type:
- Single Family
- Sq.Ft.:
- 6,118
- Status:
- Active
- Beds:
- 5
- Lot size:
- 2.99 Acres
- Year built:
- 1979
- Baths:
- 5.00
- MLS#:
- SR24037606
ADDITIONAL INFORMATION
3 Acres in Hidden Hills! Experience the pinnacle of luxury living in this secluded masterpiece tucked away within Hidden Hills' exclusive private community. A private drive leads you to this extraordinary modern farmhouse, fully remodeled in 2018, boasting five bedrooms, an office, five lavish bathrooms, offering unparalleled privacy and convenience. Enjoy sweeping, breathtaking views from every vantage point on this sprawling 3-acre estate, where tranquility and exclusivity abound. Embrace indoor-outdoor living at its finest, with seamless transitions between the meticulously landscaped grounds and the impeccably designed interiors. The entertainer's dream comes to life with an incredible pool, perfect for hosting gatherings against the backdrop of stunning vistas. Escape the chaos of urban life and immerse yourself in the serenity of this haven, meticulously curated for your utmost enjoyment and relaxation.
$5,595,000
5608 Hoback Glen Road Hidden Hills, CA 91302
- Type:
- Single Family
- Sq.Ft.:
- 5,700
- Status:
- Active
- Beds:
- 4
- Lot size:
- 1.29 Acres
- Year built:
- 1976
- Baths:
- 4.00
- MLS#:
- SR24033318
ADDITIONAL INFORMATION
Welcome to the prestigious Hidden Hills gated community, where luxury meets privacy and nature. Nestled within one of Southern California's most sought-after locales, this remarkable two-story home spans over an acre, offering a blend of suburban tranquility and the state's iconic charm. Hidden Hills is celebrated for its 35 miles of scenic horse trails, providing an unparalleled lifestyle for equestrian enthusiasts and those seeking a serene retreat. At the heart of this estate is a chef's dream kitchen, equipped with a Dynasty Commercial 72-inch range, a Subzero refrigerator, built-in microwave, and a large center island graced with granite countertops. This culinary haven overlooks a backyard oasis featuring a sparkling pool and spa, set against the backdrop of meticulously landscaped park-like grounds. The home's grand entryway welcomes you with an elegant staircase, leading to the luxurious primary suite. This sanctuary boasts beamed ceilings, a cozy fireplace with a sitting area, a spacious walk-in closet, and an ensuite bathroom with a freestanding soaking tub and dual sinks. The outdoor space is equally impressive, featuring a tennis court for sports enthusiasts. Moreover, the residence is equipped with solar panels and a battery backup system, ensuring energy efficiency and peace of mind. This Hidden Hills masterpiece offers endless possibilities for customization, making it a perfect canvas for your dream home. Experience the epitome of California luxury living in a community that offers both seclusion and splendor.
- Type:
- Single Family
- Sq.Ft.:
- 7,026
- Status:
- Active
- Beds:
- 7
- Lot size:
- 0.89 Acres
- Year built:
- 1990
- Baths:
- 7.00
- MLS#:
- SR24012961
ADDITIONAL INFORMATION
Welcome to your own private oasis in the prestigious Hidden Hills community. Nestled behind its own gate, this traditional home offers an abundance of space with 7 bedrooms and 6.5 bathrooms which includes the guest suite. The main floor boasts four bedrooms - each with its own ensuite bathroom, the formal dining room, luxurious office, and a full-service bar seamlessly connecting the living and family rooms, creating a perfect flow for both everyday living and entertaining guests. The heart of this home is the beautiful kitchen, adorned with Calcutta stone countertops and brand-new Thermador appliances. Upstairs, discover the spacious luxury master suite featuring dual walk-in closets, a cozy fireplace, and a breathtaking master bathroom as well as an additional bedroom. The enchanting outdoor space is a captivating feature of this property, showcasing a pool and spa, BBQ, and fireplace. A flat grassy area, shaded by a majestic oak tree, provides a serene retreat, surrounded by mature landscaping - an ideal setting for both relaxation and entertaining. Connected to the main house yet offering its own separate entrance is a recently updated guest suite/studio, complete with a full bathroom, washer/dryer and kitchenette. This additional space is perfect for accommodating visitors or can be utilized as a private studio.
$8,195,000
24636 WINGFIELD Road Hidden Hills, CA 91302
- Type:
- Single Family
- Sq.Ft.:
- 9,285
- Status:
- Active
- Beds:
- 6
- Lot size:
- 1.31 Acres
- Year built:
- 1989
- Baths:
- 8.00
- MLS#:
- SR24007269
ADDITIONAL INFORMATION
This immaculate and nicely upgraded estate residence is sited on one of the best cul-de-sac streets in all of Hidden Hills and features a prime central location. Highlights include a chef's center island kitchen with stainless steel appliances and adjoining, sunny breakfast room, a spacious family room with open beam ceiling, wood burning fireplace, wet bar, and big picture windows overlooking the grounds, a large game/media room, spacious gym, custom office, and formal living & dining rooms, each with custom ceiling detail, plus wood and stone floors throughout. There are a total of 6 bedroom suites, including the first floor primary suite with wood burning fireplace, onyx bath & dual custom closets. There is also a complete guest house with kitchen & bath. The very private grounds include a sparkling pool & spa, large grass yard, full barbecue center, multiple patio areas, fruit & shade trees, circular driveway, and garages for four cars, with an additional car lift. This lovingly cared for home has much to offer.
$23,895,000
5303 ROUND MEADOW Road Hidden Hills, CA 91302
- Type:
- Single Family
- Sq.Ft.:
- 11,906
- Status:
- Active
- Beds:
- 7
- Lot size:
- 1.54 Acres
- Year built:
- 2019
- Baths:
- 9.00
- MLS#:
- SR24005843
ADDITIONAL INFORMATION
This beautiful custom estate is nestled on a lushly landscaped and truly gorgeous 1.5 acre lot. The superb open floor plan is flooded with natural light and is highlighted by excellent quality finishes throughout. Amenities include a stellar chef's kitchen with dual center islands, one with counter seating, and a sunny breakfast room, all opening to the large family/great room featuring sliding walls of glass & two-sided fireplace, plus an adjacent entertainers bar with refrigerated, glass encased wine storage. Additional features include a stunning home theater with fabric covered, acoustic sound walls, a spacious formal dining room, custom office with large picture windows and an adjoining living room with open beam volume ceiling. There are six generous en suite bedrooms, four upstairs and two on the main floor, and the second floor suites are also serviced by an elevator. The superb primary suite offers dual baths, one with a steam shower & one with a soaking tub, dual custom closets, stone fireplace, and a spacious sitting balcony. The nicely private grounds include a guest house, a big sparkling pool & spa, 3 large covered patios, a barbecue pavilion, mature citrus trees, fountains, a fire pit, and lot's of grass and play areas. This luxurious home is available completely furnished and exemplifies the essence of the relaxed, indoor/outdoor California lifestyle.
- Type:
- Single Family
- Sq.Ft.:
- 9,376
- Status:
- Active
- Beds:
- 6
- Lot size:
- 1.14 Acres
- Year built:
- 2007
- Baths:
- 9.00
- MLS#:
- SR24003014
ADDITIONAL INFORMATION
This beautifully upgraded, traditional-style estate spans approximately 9,376 square feet of luxury living and is nestled on over an acre of flat land. Nicely remodeled throughout, highlights include a superb chef's kitchen featuring two large islands, quality, stainless steel appliances, and big, sunny breakfast room. all adjoining the spacious family room with fireplace & French doors that open to a large covered patio. There are also formal living & dining rooms, each with a coffered ceiling and fireplace, a butler's pantry, refrigerated wine cellar, beautiful custom home theater with newer audio-visual equipment, a front facing office, gym & mirrored yoga room, and an additional big upstairs den. There are six bedroom suites, most with newer baths, including a rare, downstairs primary suite with glass encased shower, soaking tub, dual closets and spacious retreat. The truly wonderful grounds are highlighted by a sparkling pool & spa with waterfalls, a fenced and full size sports court (great for basketball or pickleball), pool cabana with bath, plus loads of flat lawn area, mature fruit & shade trees, lush privacy landscaping, and a circular driveway. Don't miss this one!
- Type:
- Single Family
- Sq.Ft.:
- 9,919
- Status:
- Active
- Beds:
- 9
- Lot size:
- 1.3 Acres
- Year built:
- 1983
- Baths:
- 12.00
- MLS#:
- SR23228538
ADDITIONAL INFORMATION
This beautifully remodeled and nicely upgraded Cape Cod Estate is nestled on a very private 1.3 acre lot, surrounded by mature fruit & shade trees and sited on a prime double cul-de-sac. Highlights include a gorgeous, newer gourmet kitchen with stainless steel Viking & Sub-Zero appliances, stone counters & wood floors, plus an adjoining, sunny breakfast room, all wide open to the oversize family room with fireplace. Additional features include formal living & dining rooms, a true wine cellar, and a bonus room. There are five en suite bedrooms in the main house, all with newer baths, plus an additional four en suite bedrooms in the guest house! The upstairs primary suite offers a newer, all stone bath with soaking tub, oversized walk-in closet, and a private balcony overlooking the lush rear grounds. All other bedrooms are downstairs. There is also an attached, ancillary recreation structure that includes a home theater with surround sound, a second kitchen with serving counter & soda fountain, a large party room (with recently added "garage doors" that open for potential extra car storage), and two additional baths. The superbly private grounds include a large Pebble Tec pool with automatic cover and a separate 12-person spa, two covered patios, a deluxe barbecue center with stainless steel appliances & refrigerator, an outdoor fireplace, rolling lawns, circular drive with hand laid pavers, and gated off street parking. There is also a newer roof, excellent curb appeal, and so much more. The square footage shown includes the main house, guest house, and ancillary party structure as measured by an appraiser.
$10,950,000
24810 JACOB HAMBLIN Road Hidden Hills, CA 91302
- Type:
- Single Family
- Sq.Ft.:
- 6,417
- Status:
- Active
- Beds:
- 5
- Lot size:
- 1.64 Acres
- Year built:
- 1964
- Baths:
- 8.00
- MLS#:
- SR23216800
ADDITIONAL INFORMATION
Spectacular views highlight this stunning, model sharp one-story estate. Recently finished and completely reimagined from top to bottom, highlights include a brand new chef's kitchen with Wolf and Sub-Zero appliances, opening to the spacious family room with sliding walls of glass, living room with an architectural open beam ceiling, big game room, loft office, and a gorgeous bar/lounge showcasing the panoramic views. There are four bedroom suites in the main house, each with French doors to the garden and all with brand new baths, including the beautiful primary suite with dual baths (one with a soaking tub and one with a steam shower), plus dual custom closets, and a private patio with a spa tub nestled amongst the trees. There is also a beautiful guest house with a new kitchen & bath, and a separate gym with full bath, custom sauna, steam shower, and a Tonal workout system. The drought tolerant, lushly landscaped and very private grounds include a sparkling spa & pool with Badu swim jets, large covered patio with fireplace, barbecue pavilion with T.V. center, patio dining area & counter seating, limestone fountains, additional seating area with firepit, play yard with swing set, in-ground trampoline and putting green, new synthetic turf, and a mature fruit orchard with citrus & avocado trees. Additional amenities include all new Dutch, White Oak flooring and White Oak cabinets, all new window coverings, a Control 4 Home Automation system, a Martin Logan home theater system with built-in speakers for the family room, three "Clear Ice" icemakers (kitchen, bar, BBQ cabana), a whole house Halo water purification system, indoor & outdoor sound system, security system complete with 16 cameras, all new T.V.'s, plus a back-up generator, new roof, a large chicken coop and approval for a future barn. The total square footage shown includes the main house, the guest house, and the detached gym.

Based on information from Combined LA/Westside Multiple Listing Service, Inc. as of {{last updated}}. All data, including all measurements and calculations of area, is obtained from various sources and has not been, and will not be, verified by broker or MLS. All information should be independently reviewed and verified for accuracy. Properties may or may not be listed by the office/agent presenting the information.
Hidden Hills Real Estate
The median home value in Hidden Hills, CA is $5,665,000. This is higher than the county median home value of $607,000. The national median home value is $219,700. The average price of homes sold in Hidden Hills, CA is $5,665,000. Approximately 88.72% of Hidden Hills homes are owned, compared to 4.04% rented, while 7.24% are vacant. Hidden Hills real estate listings include condos, townhomes, and single family homes for sale. Commercial properties are also available. If you see a property you’re interested in, contact a Hidden Hills real estate agent to arrange a tour today!
Hidden Hills, California has a population of 1,676. Hidden Hills is more family-centric than the surrounding county with 45.29% of the households containing married families with children. The county average for households married with children is 32.35%.
The median household income in Hidden Hills, California is $200,375. The median household income for the surrounding county is $61,015 compared to the national median of $57,652. The median age of people living in Hidden Hills is 47.3 years.
Hidden Hills Weather
The average high temperature in July is 84.3 degrees, with an average low temperature in January of 45.5 degrees. The average rainfall is approximately 16.9 inches per year, with 0.3 inches of snow per year.
