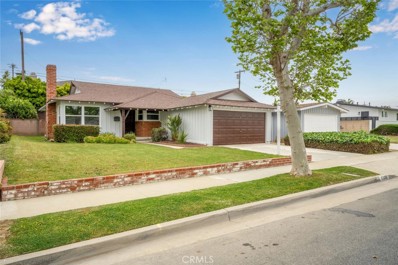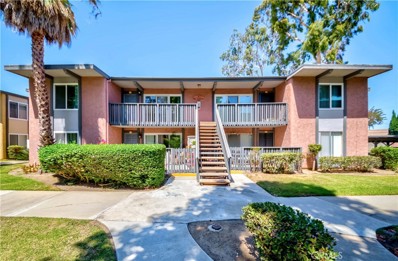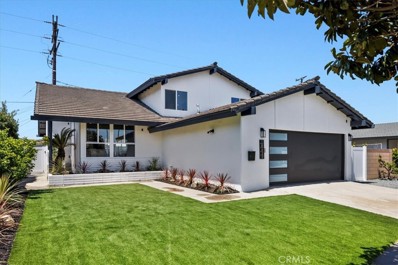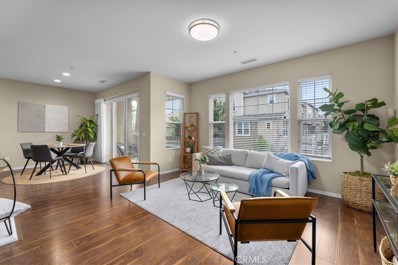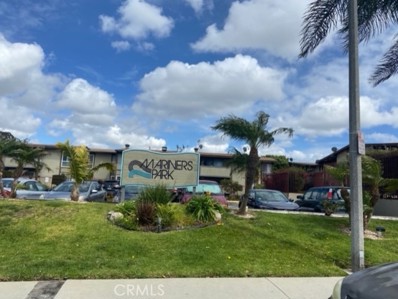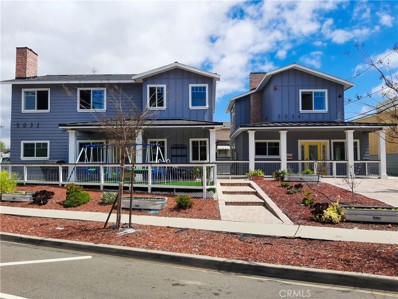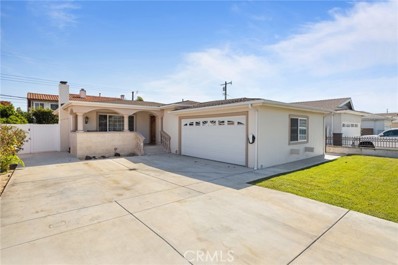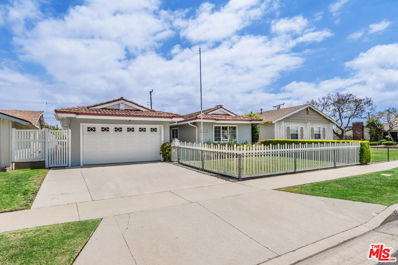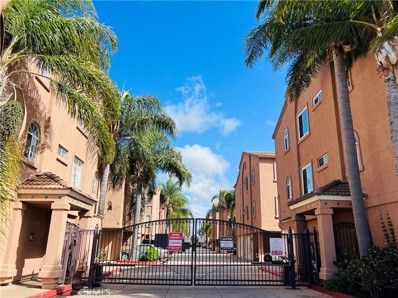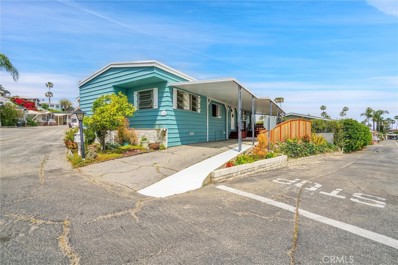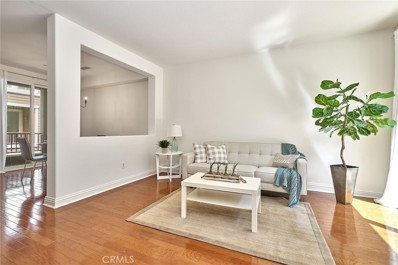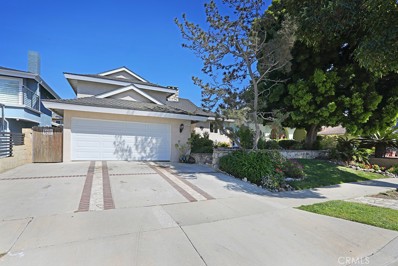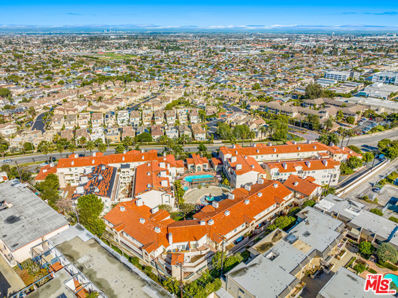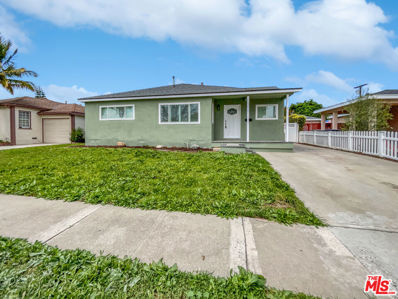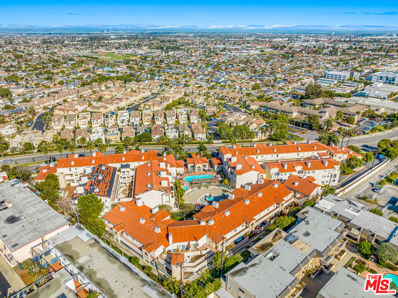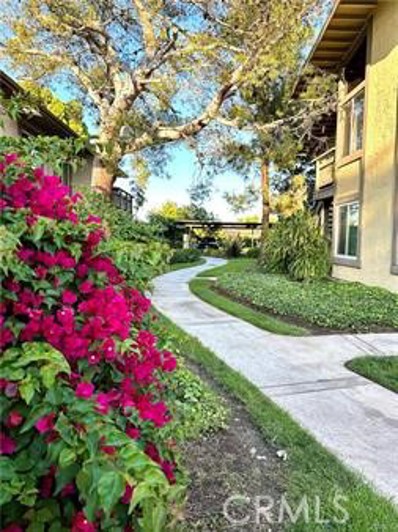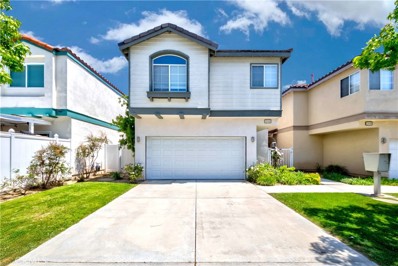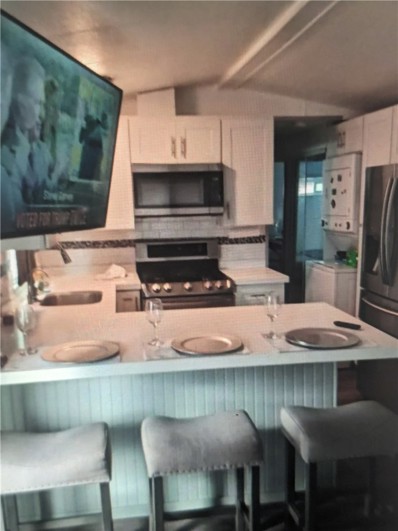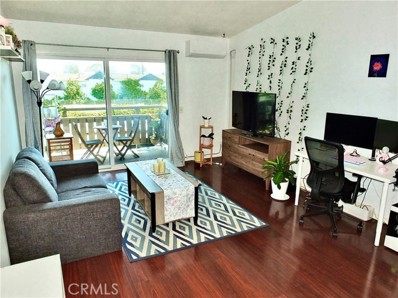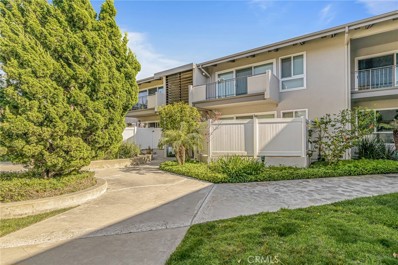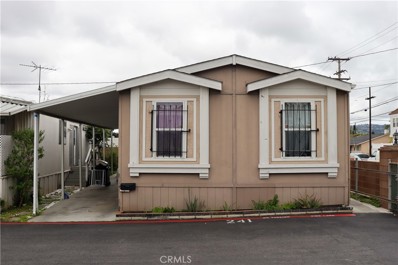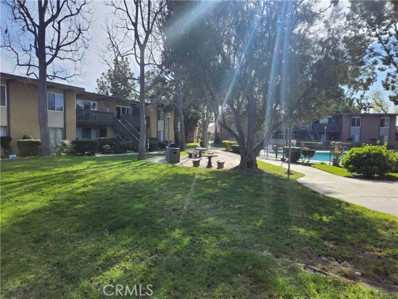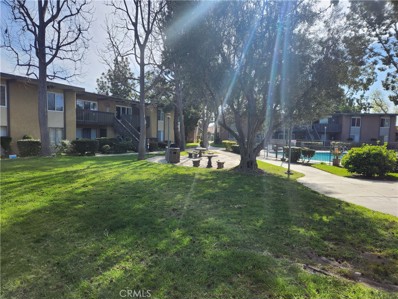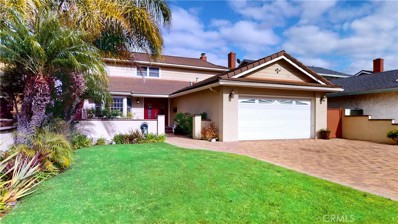Torrance CA Homes for Sale
$1,119,900
17036 Spinning Avenue Torrance, CA 90504
Open House:
Saturday, 6/15 12:00-3:00PM
- Type:
- Single Family
- Sq.Ft.:
- 1,364
- Status:
- Active
- Beds:
- 3
- Lot size:
- 0.12 Acres
- Year built:
- 1956
- Baths:
- 2.00
- MLS#:
- PW24088994
ADDITIONAL INFORMATION
Remodeled Torrance home with lots of nice upgrades. This home has wonderful curb appeal with lush landscaping and freshly painted exterior. When you walk in the home you will see the opened up living room with recessed lighting and romantic fireplace. New floors and freshly painted interior. Remodeled kitchen with white shaker cabinets and new appliances. Nice sit down bar in kitchen area that opens up to dining room that is great for entertaining. Remodeled Hallway bathroom with custom tile work and new vanity. This home also has a brand new forced air heating system and has a lot of nice finishes, Private backyard with nice patio area. Home also has new duel pane windows, new interior doors and flooring. This home is a must see..
- Type:
- Condo
- Sq.Ft.:
- 859
- Status:
- Active
- Beds:
- 2
- Lot size:
- 4.82 Acres
- Year built:
- 1973
- Baths:
- 2.00
- MLS#:
- SB24094142
ADDITIONAL INFORMATION
2 bedroom 2 bath condo, is in a nice and a quiet gated community. This condo is at the best location in the complex. The unit's living room and two bedrooms are all facing the swimming pool, and a little forest view. Upgraded vinyl window with double pane glass. Granite countertop. Open space living room. There are two swimming pools, BBQ equip, fitness center, laundry room, mail boxes in the complex. One assigned parking lot and undesignated parking space. HOA cover water and trash. Close to freeway 110 then change to 405 or 91, very convenient for commute. disclosure: The listing agent has 50% of ownership on this condo.
$1,499,000
18629 Manhattan Place Torrance, CA 90504
- Type:
- Single Family
- Sq.Ft.:
- 2,076
- Status:
- Active
- Beds:
- 4
- Lot size:
- 0.15 Acres
- Year built:
- 1968
- Baths:
- 3.00
- MLS#:
- SB24087774
ADDITIONAL INFORMATION
Welcome to 18629 Manhattan Place! This elegant and modern two level, single family house is totally renovated inside and out! Features 4-bedrooms, 2.5-bathrooms and is turnkey move-in ready and boasts a total of 2076 square feet of living space. It's located on a huge 6330 square foot pie shaped lot for entertaining in your private patio! Upon entering, you'll be greeted by brand new wrought iron and glass double entry doors and a completely renovated interior that exudes contemporary charm with brand new vinyl plank water resistant flooring, cathedral ceiling in the living room with recessed lighting throughout. The family room has a gas fireplace and sliding glass doors to a private concrete patio area ideal for relaxation and al fresco dining! The floor plan seamlessly connects the living room, dining room, family room and kitchen areas, creating a perfect space for both entertaining and everyday living. The gourmet kitchen is a chef's dream, featuring plenty of quartz countertops, subway tile backsplash, sleek white shaker cabinetry, high-end stainless steel appliances with 6 burner gas range, complete with a pot filler faucet. Your primary bedroom is conveniently located on the main level and offers a tranquil retreat with an en-suite bathroom with two sinks, quartz countertops and a huge walk in closet. The additional 3 upstairs bedrooms provide versatility for a home office, fitness room or guest quarters with mirrored closet doors. This home is equipped with modern amenities including a brand new air conditioner, forced air gas furnace and a laundry room with washer/dryer hookups and the meticulously landscaped rear and side yards have brand new green turf installed and offers a serene private setting for outdoor gatherings with brand new flood lighting for evening entertaining. This property features a spacious 2 car attached garage with epoxy flooring, 220V outlet for Future EV Charger, and side by side parking in the concete driveway providing convenience and security for your vehicles. This newly renovated home presents an exceptional opportunity to experience the epitome of contemporary and modern living in North Torrance. Don't miss the chance to make this stunning turnkey residence your own!
- Type:
- Townhouse
- Sq.Ft.:
- 1,330
- Status:
- Active
- Beds:
- 2
- Lot size:
- 0.84 Acres
- Year built:
- 2007
- Baths:
- 3.00
- MLS#:
- SB24091615
ADDITIONAL INFORMATION
Welcome to Village on Oak, a highly sought-after gated community walking distance to Wilson Park and renowned Torrance Farmer’s Market. This 2 bed 2.5 bathroom “Acacia” Floor-plan unit is inviting upon a spacious entry level foyer. Step inside from the front door or through the direct access 2 car garage. Head up the stairs to the main level, you'll be greeted by the welcoming living room, boasting 9-foot tall ceilings, a gas burning fireplace, and an abundance of natural light from the windows. There is a large sliding glass door next to the dining room that opens to the private balcony, perfect for entertaining and BBQs. Continuing into the open concept kitchen is a large island/ breakfast bar with seating, a pantry, plenty of storage and granite counter tops. The kitchen also comes complete with new 2023 top of the line LG appliances including a 5 burner gas stove, microwave, refrigerator, and a sleek dark double wide stainless steel sink. The main level also features a powder room and bar nook. Upstairs to the top level there is a large guest bedroom, full size guest bathroom, and in-unit laundry closet with LG washer and dryer. Down the hall awaits the primary suite with an inviting bay window, walk-in closet with custom built in shelving, and an ensuite primary bathroom with barn door, dual sinks, shower tub, and a private toilet area. Other special features in this property include central heat and air conditioning, walnut laminate floors, newer carpet (installed 3 years ago), recessed lighting, pre-wired with multiple enhanced cat-5 data wire, a new clean out, and a brand new 2024 garage door opener. The Village on Oak community features luxury resort style living with a pool, spa, BBQ area with seating, community fireplace, and playground. The HOA is cared for with recent upgrades including 2019 PEX plumbing and 2021 exterior painting. Conveniently located to the 405 freeway, restaurants, Del Amo shopping center, beaches, and more!
- Type:
- Condo
- Sq.Ft.:
- 639
- Status:
- Active
- Beds:
- 1
- Lot size:
- 6.8 Acres
- Year built:
- 1973
- Baths:
- 1.00
- MLS#:
- CROC24084729
ADDITIONAL INFORMATION
Discover urban tranquility at 23304 Sesame Street Unit C, Torrance. This stylish condo presents one bedroom one bathroom one level condo seamlessly blending modern comfort and convenience. located in the well maintained and beautifully landscaped popular gated community of Mariner's park. This charming 1 bedroom 1 bath condo offers a fully equipped kitchen with stainless still refrigerator and stove, wooden cabinets and granite countertops. The living room has bamboo floors and recessed lights and connect to a spacious patio that is perfect for relaxing and grilling. Entertain effortlessly in the open plan living area. The large bedroom has bamboo floors and a walk-in closet, and the bathroom has granite countertops. There are two designated carports with storage units included in this secured gated complex. Free cold and hot water, trash, landscaping, onside management, a security guard as well as numerous amenities such as two swimming pools, one jacuzzi, kids' playground a recreation room and multiple laundry rooms. With easy access to freeways (110,405,91), LA Fitness, restaurants, banks and shopping. Embrace the vibrant pulse of the area with trendy eateries and conveniences just a moment away. Don't miss to make this your new home.
- Type:
- Condo
- Sq.Ft.:
- 639
- Status:
- Active
- Beds:
- 1
- Lot size:
- 6.8 Acres
- Year built:
- 1973
- Baths:
- 1.00
- MLS#:
- OC24084729
ADDITIONAL INFORMATION
Discover urban tranquility at 23304 Sesame Street Unit C, Torrance. This stylish condo presents one bedroom one bathroom one level condo seamlessly blending modern comfort and convenience. located in the well maintained and beautifully landscaped popular gated community of Mariner's park. This charming 1 bedroom 1 bath condo offers a fully equipped kitchen with stainless still refrigerator and stove, wooden cabinets and granite countertops. The living room has bamboo floors and recessed lights and connect to a spacious patio that is perfect for relaxing and grilling. Entertain effortlessly in the open plan living area. The large bedroom has bamboo floors and a walk-in closet, and the bathroom has granite countertops. There are two designated carports with storage units included in this secured gated complex. Free cold and hot water, trash, landscaping, onside management, a security guard as well as numerous amenities such as two swimming pools, one jacuzzi, kids' playground a recreation room and multiple laundry rooms. With easy access to freeways (110,405,91), LA Fitness, restaurants, banks and shopping. Embrace the vibrant pulse of the area with trendy eateries and conveniences just a moment away. Don't miss to make this your new home.
$2,410,000
5032 Marion Avenue Torrance, CA 90505
Open House:
Saturday, 6/15 1:00-4:00PM
- Type:
- Duplex
- Sq.Ft.:
- 3,501
- Status:
- Active
- Beds:
- 7
- Lot size:
- 0.15 Acres
- Year built:
- 2021
- Baths:
- 6.00
- MLS#:
- SB24083482
ADDITIONAL INFORMATION
First time on the market, built in 2021, detached DUPLEX. Main home is 2301SF, 4 bed, 4 bath with attached 2-car garage; ADU is 1200SF, 3 bed, 2 bath(ADU has its own address:5034 Marion Ave,Torrance,CA,90505). Each unit has its own electric, gas, and water meters. Turnkey contemporary craftsman style homes in sought-after Seaside neighborhood of South Torrance. Corner lot gateway into cozy cul-de-sac. Step through ornate full-lite entries to downstair open floorplans. These step-less main floors each includes a bedroom and curbless shower bathroom. Large dual-pane windows soak the spaces with tons of natural light. Wood plank porcelain tile flooring give peace of mind for worry-free spills. Quartz countertops cover shake cabinets throughout, including the kitchen peninsula bar with built-in slide-in gas stove with island range hood. Appliances, like the side-by-side refrigerator, here are stainless steel. Modern conveniences include smart switches, occupancy sensors. Front unit also has smart thermostat, smart doorbell, and security system. Both units are wired with ethernet data ports and separate security camera systems. Solid oak wood wraps each staircase. Solid oak hardwood flooring graces the upstairs in the main house, while engineered hardwood sweeps through the ADU. Both units have up-stairs laundry room with stackable washer and gas dryer. Master bath in the primary have enclosed shower and separate whirlpool tub. Metal panel roof cover over the paver patios. Landscape is maintenance-free garden boxes complementing City landscaped planters across the street. Ralphs and South High school are right next door. The cross street PCH is less than 1.5 miles to the ocean.
$1,275,000
2314 236th Place Torrance, CA 90501
- Type:
- Single Family
- Sq.Ft.:
- 1,793
- Status:
- Active
- Beds:
- 3
- Lot size:
- 0.13 Acres
- Year built:
- 1961
- Baths:
- 2.00
- MLS#:
- SB24079965
ADDITIONAL INFORMATION
Welcome to this exquisitely upgraded and expansive residence nestled in a delightful community, designed with sophistication and comfort in mind. This property boasts a "compound-like" ambiance, enhanced by its gated front yard that ensures privacy while offering a grassy area ideal for leisure activities. The home greets you with an inviting front porch accented by stone tile and sweeping archways, providing a perfect spot to unwind with your favorite beverage. As you enter, the grandeur of the spacious living room captivates you with its neutral stone flooring and striking fireplace surrounded by a stately white mantle, setting the stage for memorable gatherings. The adjoining formal dining area flows seamlessly into the kitchen, linked by a generous breakfast bar ideal for quick meals. The elegant kitchen was thoughtfully renovated to include warm wood cabinetry, granite slab countertops, a full backsplash, a pantry, and stainless steel appliances, including a double oven, built-in microwave, gas stove, and even the refrigerator. Beyond the kitchen lies an expansive family room, complete with a second cozy fireplace. This versatile space is large enough to accommodate a home office and a fitness area, further enhancing the functionality of this lovely home. A sliding glass door leads out to the private wraparound patio, offering a tranquil setting for entertainment or relaxation, complemented by maintenance-free faux turf. This home also features a tastefully remodeled 3/4 bathroom that services both the living space as well as the secondary bedrooms. Each of the 3 bedrooms is finished with wide-plank flooring, fresh white baseboards, blinds, and built-in closet organizers. Your primary suite serves as a serene sanctuary, complete with a walk-in closet, recessed lighting, a ceiling fan, and an ensuite full bathroom appointed with a spa tub, shower, vanity area, and luxurious finishings throughout. Additional noteworthy upgrades include dual-pane windows and a Tesla Level 2 EV charger. A generous driveway that, along with the 2 car garage, provides ample off-street parking for 6 vehicles. The garage is finished with flooring tiles, drywall, a window, and washer/dryer hookups. Located near enticing dining, varied shopping centers, top-tier schools, excellent healthcare, Wilson Park with its abundant facilities and Farmer's Market, plus just a short drive to the beach, making it an ideal choice for those seeking a blend of luxury, comfort, and convenience.
- Type:
- Single Family
- Sq.Ft.:
- 1,646
- Status:
- Active
- Beds:
- 3
- Lot size:
- 0.12 Acres
- Year built:
- 1960
- Baths:
- 2.00
- MLS#:
- 24373401
ADDITIONAL INFORMATION
Luxury and Comfort Await in This Torrance Home! Step into a world of comfort at 20946 New Hampshire Avenue in Torrance, CA 90502. The floor plan has a nice flow at this residence. Recently undergone thoughtful cosmetic updates, ensuring a perfect blend of style and convenience. This South Bay haven offers not just one, but two inviting living rooms, each with its unique charm and purpose, making it the perfect place to relax, entertain, and create lasting memories. Trendy, Mid-Century Eames-Era-like wall of Danish Modern teak built-in unit. Updates: Revel in the fresh ambiance of newly painted rooms and hallways, complemented by new tile flooring and cabinets in both bathrooms. The primary bedroom boasts brand-new carpeting, adding a touch of plush comfort to your private sanctuary. Convenient Living: Enjoy the ease of access with an attached two-car garage, providing seamless entry to your home. Stay comfortable year-round with central AC and heat, ensuring optimal climate control regardless of the season. Updated Infrastructure: Benefit from the peace of mind of all-new copper plumbing and updated electrical systems, ensuring both efficiency and safety throughout the home.Prime Location: Situated in Torrance, CA, this home offers the perfect balance of tranquility and convenience. Explore the vibrant South Bay Beaches or indulge in world-class dining and shopping at the nearby Del Amo Simon Mall, just a few miles away. Don't miss out on the opportunity to make this meticulously updated Torrance home your own. Schedule a viewing today and discover the endless possibilities that await you at 20946 New Hampshire Avenue.
- Type:
- Condo
- Sq.Ft.:
- 926
- Status:
- Active
- Beds:
- 2
- Lot size:
- 0.62 Acres
- Year built:
- 1994
- Baths:
- 2.00
- MLS#:
- SB24074535
ADDITIONAL INFORMATION
Introducing a highly sought-after condominium nestled within the gated community of Torrance Park Villas. This top-floor residence features two bedrooms and two bathrooms, offering both comfort and style. Step into the spacious living room adorned with a welcoming fireplace seamlessly flows onto a balcony, perfect for relaxing and entertainment. The master bedroom boasts a spacious walk-in closet, providing ample storage space. Convenient laundry hook-ups are discreetly located inside the hallway bathroom.This unit has undergone upgrades, including brand new kitchen cabinets adorned with quartz countertops, a large stainless steel sink, a Kohler faucet, and new appliances. A new HVAC system ensures optimal comfort, while new paint throughout the entire house and new carpet and bathroom flooring add a touch of elegance. Included with this exceptional offering is a private detached tandem two-car garage equipped with remote control access. The seller will pay the special assessment for the new roof at close of escrow. Enjoy the convenience of being in close proximity to freeways, dining options, and the esteemed Harbor UCLA Medical Center. HOA encompasses exterior maintenance, trash removal, and access to the pool and spa, providing a hassle-free lifestyle.
Open House:
Saturday, 6/15 1:00-5:00PM
- Type:
- Manufactured/Mobile Home
- Sq.Ft.:
- 1,000
- Status:
- Active
- Beds:
- 2
- Year built:
- 1963
- Baths:
- 1.00
- MLS#:
- SB24095568
ADDITIONAL INFORMATION
Yes!!This Lovely, Beautiful Recently Upgraded, Serenely Private and Affordable Corner Home is calling for you to own and enjoy it in the Paradise-like 55+ Community of Skyline Mobile Park, with it's multiple amenities!! As you glide in, the New Wooden Fencing covering the 3 car driveway carport space, takes you to the Patio Space Entrance Stairwell to enjoy your Morning Brew and invite a Friend or Two!! Recently Laminated Wood Flooring, New Paint Throughout the House, and New Kitchen Light Fixtures to enjoy the Peek-a-Boo View on a Clear Day from the Dining Room Table!! Also a Kitchen Bar area that opens into the Spacious Living Room. 2 Bedrooms, and when we say Master, we mean MASTER-sized Bedroom with Ample Space to Rest and Double Closets on each side for your storage!! Bedroom 2 has it's own private door entrance and plenty of space!! A Full Bathroom complete with a Vanity Area and lots of Cabinet Space!! The Park offers a Clubhouse, Library Kitchen for Events, and The Olympic Size Pool and Inviting Jacuzzi are always a treat!! The Sun shines brightly on and throughout this Lovely Home!! Don't hesitate This Lovely Gem will go FAST!!
- Type:
- Townhouse
- Sq.Ft.:
- 1,665
- Status:
- Active
- Beds:
- 3
- Lot size:
- 0.47 Acres
- Year built:
- 2005
- Baths:
- 3.00
- MLS#:
- SB24069554
ADDITIONAL INFORMATION
Price reduced! Welcome to this stunning townhome located in a prestigious gated community, “The Beach City of Bungalows,” in the heart of Torrance. Gourmet kitchen w/ granite countertop, stainless steel appliances, new gas range, breakfast nook area and formal dining room. The living room features a fireplace and grants access to a private balcony, providing a comfortable and inviting ambiance for relaxation. There are 2 private balconies and a backyard for fresh air. All three bedrooms are located upstairs, with the master bedroom offering a spacious master bathroom equipped with a sink, bathtub, and two closets, including a walk-in closet. Hardwood flooring throughout the main areas, carpeted 3 bedrooms on the third floor, fresh interior paint, and plantation shutters add to the elegance of the home. The property includes an attached two-car garage with a laundry area in the garage, providing ample storage space and convenience. This unit was originally a 3 car garage but, converted a storage room without a permit. Central A/C and heating system. Enjoy! community pool & Spa. HOA $370 included trash collection. Award-winning West Torrance School District and offers proximity to Del Amo Shopping Center, beaches, supermarkets, Wilson Park, hotels, restaurants, gyms, libraries, cultural centers, and easy access to freeways. With its combination of upscale features, convenient amenities, and desirable location, this townhome presents an exceptional opportunity for a comfortable and vibrant lifestyle in Torrance.
$1,639,000
23306 Audrey Avenue Torrance, CA 90505
- Type:
- Single Family
- Sq.Ft.:
- 2,415
- Status:
- Active
- Beds:
- 4
- Lot size:
- 0.14 Acres
- Year built:
- 1966
- Baths:
- 3.00
- MLS#:
- PW24071571
ADDITIONAL INFORMATION
PRICE REDUCTION. Welcome to this stunning tri-level home nestled in the highly sought-after neighborhood of South Torrance. The property exudes curb appeal with a beautifully landscaped front yard that sets the stage for this inviting and well-appointed residence. Upon entering through the double doors on the main level, you'll discover an open and inviting living room complete with a cozy fireplace, an adjacent entertainment room featuring a convenient wet bar, and a dining area seamlessly connected to the kitchen with easy access to the backyard. The interior is bathed in natural light, creating a cheerful and airy ambiance throughout. The ground level provides direct access to a spacious 2-car garage and includes a bedroom with a full bath and laundry facilities. The top level boasts a luxurious master suite featuring a spacious bath and ample walk-in closets, accompanied by two additional bedrooms that share a hallway bath. The great room encompasses a generously-sized family room and dining area adjoining the well-equipped kitchen, which showcases granite countertops and a convenient pantry cabinet. The interior has been tastefully refreshed with new paint, enhancing its overall appeal. Situated on a generously-sized lot spanning 6,006 square feet, with a living area of 2,415 square feet, this home offers a private patio in the backyard that is detached from the main house, providing a tranquil outdoor retreat. Located in a community renowned for its safety and friendly atmosphere, this property is conveniently close to parks, shopping centers, and top-rated schools, making it an ideal setting for family life.
$1,200,000
5500 Torrance Boulevard Torrance, CA 90503
- Type:
- Condo
- Sq.Ft.:
- 1,383
- Status:
- Active
- Beds:
- 3
- Lot size:
- 3.21 Acres
- Year built:
- 1990
- Baths:
- 2.00
- MLS#:
- CL24380779
ADDITIONAL INFORMATION
Newly renovated move-in ready single level 3-bedroom 2-bathroom unit is located in the Pacific Terrace gated community. It's conveniently located minutes away from a highly ranked elementary school in the Torrance unified school district, parks, shopping, restaurants, and a medical center. Its top floor corner location high ceilings, open floor plan, and mountain views. The community has Spanish-style courtyards, large swimming pool, and spa, a party in the clubhouse, and exercise room. The kitchen is beautifully appointed with new stainless-steel appliances and opens to the great room with a fireplace. Spacious bedrooms and a flexible floorplan make working from home. Side-by-side parking and guest parking are conveniently located near the elevator.
$1,296,000
17017 Elgar Avenue Torrance, CA 90504
- Type:
- Single Family
- Sq.Ft.:
- 1,885
- Status:
- Active
- Beds:
- 3
- Lot size:
- 0.14 Acres
- Year built:
- 1948
- Baths:
- 2.00
- MLS#:
- 24380895
ADDITIONAL INFORMATION
Welcome to a property that caters to the comfort and style of modern living. The primary bathroom is a sanctuary of relaxation with double sinks, and the luxury continues with a separate tub and shower designed for ultimate comfort. The kitchen, fitted with all stainless steel appliances, exudes chic sophistication. A cozy fireplace adds charm and warmth to the living area, serving as a beautiful focal point. The interior of the home sparkles thanks to a fresh coat of neutral color paint scheme, enhancing the overall visual appeal. The outdoors of the property are as impressive, boasting a covered patio - perfect for BBQ nights or morning coffees - complemented by a fenced in backyard ensuring privacy and peace. If you are looking for a home offering a harmonious blend of aesthetics and functionality, look no further. With an ideal blend of indoor charm and outdoor appeal, this property may just take your heart.
- Type:
- Condo
- Sq.Ft.:
- 1,383
- Status:
- Active
- Beds:
- 3
- Lot size:
- 3.21 Acres
- Year built:
- 1990
- Baths:
- 2.00
- MLS#:
- 24380779
ADDITIONAL INFORMATION
Newly renovated move-in ready single level 3-bedroom 2-bathroom unit is located in the Pacific Terrace gated community. It's conveniently located minutes away from a highly ranked elementary school in the Torrance unified school district, parks, shopping, restaurants, and a medical center. Its top floor corner location high ceilings, open floor plan, and mountain views. The community has Spanish-style courtyards, large swimming pool, and spa, a party in the clubhouse, and exercise room. The kitchen is beautifully appointed with new stainless-steel appliances and opens to the great room with a fireplace. Spacious bedrooms and a flexible floorplan make working from home. Side-by-side parking and guest parking are conveniently located near the elevator.
- Type:
- Condo
- Sq.Ft.:
- 656
- Status:
- Active
- Beds:
- 1
- Lot size:
- 6.61 Acres
- Year built:
- 1978
- Baths:
- 1.00
- MLS#:
- GD24075330
ADDITIONAL INFORMATION
Nicely remodeled 1 bedroom, 1 bathroom top-floor condo located in the prestigious gated Ponderosa Pines community. This flawless unit features soaring ceilings, elegant new faux-wood flooring, a modernized kitchen with pristine white countertops, and a tastefully refreshed bathroom. The expansive living room boasts a sliding glass door that opens to a covered balcony, complete with additional storage. Other highlights include a walk-in closet, two designated parking spaces, communal laundry facilities, a rejuvenating pool and spa, and modest HOA dues of just $385/month. Situated on the second floor, this corner condo offers privacy, tranquility, and convenience. Built in 1978 and set across more than 6.5 acres in Torrance PO, CA, Ponderosa Pines is a pet-friendly enclave featuring owner-occupied units, staffed security gates, and a refined, tranquil atmosphere. The location provides easy freeway access while preserving the serene feel of a forested hideaway. With recent high-end updates throughout, this condo is ready for immediate occupancy at the most competitive price in Ponderosa Pines. Seize this exceptional chance to acquire an affordable sanctuary in one of the region’s premier gated communities. Book your viewing today!
- Type:
- Single Family
- Sq.Ft.:
- 1,549
- Status:
- Active
- Beds:
- 3
- Lot size:
- 0.32 Acres
- Year built:
- 1998
- Baths:
- 3.00
- MLS#:
- SB24073045
ADDITIONAL INFORMATION
Bright and clean detached townhouse within 6 unit complex. Has its own enclosed backyard with fruit tree and enough space for your dog to run around. By the way, its long driveway can even handle extra large vehicle. All bedroom upstairs along with washer/dryer hook up on same level with bedrooms. Extra large skylight allows natural lights to shine on second floor hallway. All bedrooms has high ceilings and make sure to check out updated bathrooms. Garage flooring has been updated, plenty of shelves/storage and also above average height garage. Enclosed backyard with AC compressor, fruit tree and flowers are another benefits that this unit provides. Current HOA fee is $100/month. Interior painted and termite work completed last 12 months.
- Type:
- Manufactured/Mobile Home
- Sq.Ft.:
- 396
- Status:
- Active
- Beds:
- 1
- Year built:
- 1988
- Baths:
- 1.00
- MLS#:
- PW24073567
ADDITIONAL INFORMATION
Priced to sell, fully furnished, with two parking spots, community pool and ready to move into, this cozy and nicely laid out home in a family park in North Torrance, is the perfect starter upper home for a couple just starting out or a single person. It is conveniently located on Artesia just a block west of Western on the borderline of Torrance and Gardena very near to Yorgos, Gardena Shopping Center Albertsons, In-And-Out Burgers, Chipotle, Papa Johns, Panda Express, Jersey Mikes, etc. Please , call to make an appointment, hablo Espanol, can help you to get financed
- Type:
- Condo
- Sq.Ft.:
- 656
- Status:
- Active
- Beds:
- 1
- Lot size:
- 6.61 Acres
- Year built:
- 1978
- Baths:
- 1.00
- MLS#:
- CRPW24071461
ADDITIONAL INFORMATION
Welcome to your new home in the charming Ponderosa Pines community! This tastefully upgraded upper level condo offers a delightful living experience from the moment you step inside. As you enter, you'll be greeted by vaulted ceilings that create an airy and expansive atmosphere, seamlessly connecting the living room, kitchen, and dining area. The kitchen boasts modern appliances and includes a convenient European style washer/dryer combo, making laundry day a breeze. Natural light floods the rooms through the double pane windows, creating a warm and inviting ambiance throughout. The generously sized bedroom features a large walk-in closet, providing ample storage space for all your needs. Step outside onto your private balcony, complete with additional storage, where you can unwind and enjoy peaceful moments of relaxation. The Ponderosa Pines community offers an array of amenities for your enjoyment, including a sparkling pool, soothing spa, and convenient laundry facilities. You'll also have the convenience of a covered parking space for your vehicle. Situated in a prime location, this condo is just moments away from shops, schools, parks, and entertainment options, ensuring you'll have everything you need right at your fingertips. Don't miss the opportunity to make this delight
- Type:
- Condo
- Sq.Ft.:
- 870
- Status:
- Active
- Beds:
- 1
- Lot size:
- 3.58 Acres
- Year built:
- 1963
- Baths:
- 1.00
- MLS#:
- SB24071149
ADDITIONAL INFORMATION
Welcome to this inviting first floor condo, where understated elegance meets versatile living. Inside you will discover a bright and spacious layout filled with an abundance of natural light that highlights the neutral finishes and airy atmosphere. Adorned with blonde laminate flooring and crisp white walls, the spacious layout creates a clean canvas for your personal touches. Indulge in the flexibility of the space, featuring a versatile area complete with a closet, ideal for transforming into a second bedroom or a private office. The dining area, cooled by a ceiling fan, effortlessly flows into the kitchen via a convenient breakfast bar, offering a perfect spot for casual dining while enjoying views of the picturesque cul-de-sac street lined with trees. The well-appointed kitchen boasts ample white cabinetry, neutral countertops, a geometric backsplash, a range, stainless steel dishwasher, even the refrigerator. Step through vinyl sliding glass doors from the living room onto the oversized patio, creating an inviting outdoor sanctuary for relaxation or entertaining. The hallway closet would be the perfect place to install a clothes washer and dryer, as some neighbors have done. Continue to the full bathroom with white cabinetry, white countertops, and sand colored tile in the shower/tub enclosure. Retreat to your relaxing bedroom, generously sized with ample closet space. This home provides a peaceful escape from the hustle and bustle of the main road within a gated garden community. The vinyl fencing around your patio has a gate that leads to the common area for easier access to the pool when you are already outside. Enjoy the association amenities including the refreshing swimming pool, patio with loungers and outdoor dining area, recreation room, laundry facilities, and well-maintained grounds. One assigned garage parking space plus a dedicated storage closet accompanies this home. There is often abundant street parking available as well. The reasonable HOA dues include the water, trash, basic cable, and insurance. Conveniently located in the heart of Torrance where residents enjoy proximity to the Madrona Nature Center, Wilson Park and farmer's market, renowned medical centers, Del Amo Fashion Center, and the South Bay's premier retail, entertainment, and dining destinations. Experience convenient coastal living in this condominium retreat with modern conveniences, smoother commutes, and beachside fun just moments away.
- Type:
- Manufactured/Mobile Home
- Sq.Ft.:
- 1,000
- Status:
- Active
- Beds:
- 3
- Lot size:
- 16.34 Acres
- Year built:
- 2007
- Baths:
- 2.00
- MLS#:
- SB24069668
ADDITIONAL INFORMATION
Spacious 3bd / 2bth double wide manufactured home, built in 2007, the home offers an open floor plan living room, with an upgraded kitchen & island, lots of natural lighting. Recently upgraded kitchen with quartz countertops, custom cabinets, cathedral ceilings with skylight in kitchen, hardwood floors in living room area. The bedrooms are split on opposite ends of the home, with the master bedroom hosting its own full bathroom, also included are 2 space covered parking, separate laundry room with dual entries to the home. The park offers a calm & quiet living, with several amenities; pool, security, guest parking, pet-friendly, with a large park only walking distance from home location. This location is conveniently located near shopping centers, nearby freeways (110, 405), and accessible by main mobile park entrance and also walking only entrance off Walnut st.
- Type:
- Condo
- Sq.Ft.:
- 796
- Status:
- Active
- Beds:
- 2
- Lot size:
- 4.82 Acres
- Year built:
- 1973
- Baths:
- 1.00
- MLS#:
- CRSB24067737
ADDITIONAL INFORMATION
PRICE DROP! Newly upgraded light and bright 2 bedroom, 1 bath condo in the highly desired gated community of Pacific Pines. Very clean freshly painted first floor end unit offers both privacy and entertaining with a spacious front patio and grass area, that is very close to assigned covered parking space. Additional unassigned parking spaces available. There is newly installed laminate flooring throughout the living room, hallway, and bedrooms. Travertine flooring is in the entryway, kitchen, and bathroom. The kitchen features granite counter tops with well maintained cabinetry, and newer appliances such as the dishwasher and oven. The bathroom features a sink and vanity area with granite tops which is separated from the toilet and shower, allowing for multiple people to use it at the same time. The shower valve and plumbing has been completely upgraded. Two generous bedrooms with wall to ceiling mirrored closets along with a hallway closet offer plenty of storage. Each room features newly installed recessed lighting with dimmers, and ceiling fans for excellent air circulation throughout. The electrical panel in the unit is also brand new. The grounds are vast with 10 acres of tree lined walkways. There are six barbeque areas, two swimming pools, jacuzzi, and a gym with a sauna a
- Type:
- Condo
- Sq.Ft.:
- 796
- Status:
- Active
- Beds:
- 2
- Lot size:
- 4.82 Acres
- Year built:
- 1973
- Baths:
- 1.00
- MLS#:
- SB24067737
ADDITIONAL INFORMATION
PRICE DROP! Newly upgraded light and bright 2 bedroom, 1 bath condo in the highly desired gated community of Pacific Pines. Very clean freshly painted first floor end unit offers both privacy and entertaining with a spacious front patio and grass area, that is very close to assigned covered parking space. Additional unassigned parking spaces available. There is newly installed laminate flooring throughout the living room, hallway, and bedrooms. Travertine flooring is in the entryway, kitchen, and bathroom. The kitchen features granite counter tops with well maintained cabinetry, and newer appliances such as the dishwasher and oven. The bathroom features a sink and vanity area with granite tops which is separated from the toilet and shower, allowing for multiple people to use it at the same time. The shower valve and plumbing has been completely upgraded. Two generous bedrooms with wall to ceiling mirrored closets along with a hallway closet offer plenty of storage. Each room features newly installed recessed lighting with dimmers, and ceiling fans for excellent air circulation throughout. The electrical panel in the unit is also brand new. The grounds are vast with 10 acres of tree lined walkways. There are six barbeque areas, two swimming pools, jacuzzi, and a gym with a sauna and second floor yoga room. There is also a community clubhouse that can be reserved for entertaining that features a full kitchen, tv, seating area, game room, and fireplace. Very close to freeways, beaches, and shopping, don’t miss this opportunity to move into a hidden jewel and highly sought after community.
$1,349,000
16648 Taylor Court Torrance, CA 90504
- Type:
- Single Family
- Sq.Ft.:
- 2,480
- Status:
- Active
- Beds:
- 5
- Lot size:
- 0.16 Acres
- Year built:
- 1963
- Baths:
- 3.00
- MLS#:
- SB24068027
ADDITIONAL INFORMATION
Welcome to this super spacious 5 bedroom 3 bathroom two story home on one of the best streets in North Torrance. Sited in the middle of a cul de sac on a extra large 6800+ lot is this family home. Large, Built in pool like they made back in the day over 10 feet deep with plenty of yard space left to create an outside oasis. Large living room and upstairs family room with a well constructed fireplace for those colder nights. When it warms up you have AC to cool down. Home faces west so you get those cool breezes in the afternoon. Forced air heating, raised foundation, upgraded electrical panel just some of the upgrades. Tile roof, wonderful private courtyard for late afternoon relaxation. Remodeled kitchen with granite counters and a spacious eating area as well. Two car attached garage & upgraded electrical panel, double pane windows, newer water heater. Close by elementary school & conveniently located to shopping, medical facilities and transportation. If you are looking for a large home on a large lot on a cul de sac, then this home is for you. 5th bedroom downstairs being used as a bar room but you can convert back closet or use as an office. Pergola over patio perfect for BBQ and watching the fun at the pool. Summer is upon us and now is your time to make this house your home.

Torrance Real Estate
The median home value in Torrance, CA is $937,500. This is higher than the county median home value of $607,000. The national median home value is $219,700. The average price of homes sold in Torrance, CA is $937,500. Approximately 51.67% of Torrance homes are owned, compared to 42.45% rented, while 5.88% are vacant. Torrance real estate listings include condos, townhomes, and single family homes for sale. Commercial properties are also available. If you see a property you’re interested in, contact a Torrance real estate agent to arrange a tour today!
Torrance, California has a population of 147,190. Torrance is more family-centric than the surrounding county with 35.35% of the households containing married families with children. The county average for households married with children is 32.35%.
The median household income in Torrance, California is $85,070. The median household income for the surrounding county is $61,015 compared to the national median of $57,652. The median age of people living in Torrance is 41.7 years.
Torrance Weather
The average high temperature in July is 76.7 degrees, with an average low temperature in January of 47 degrees. The average rainfall is approximately 14.1 inches per year, with 0 inches of snow per year.
