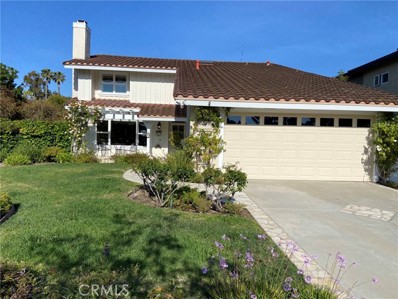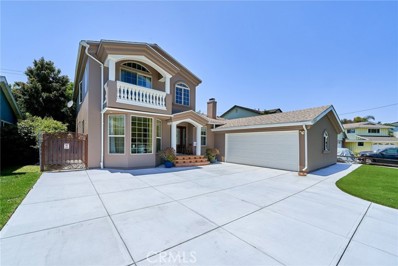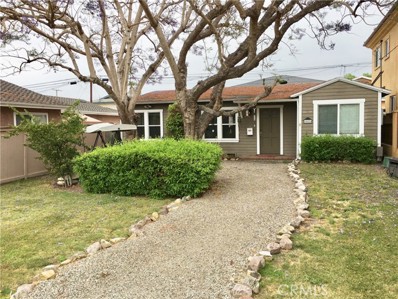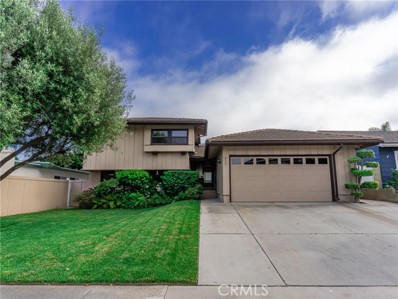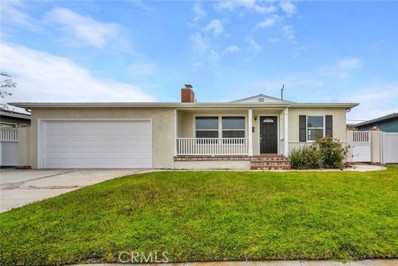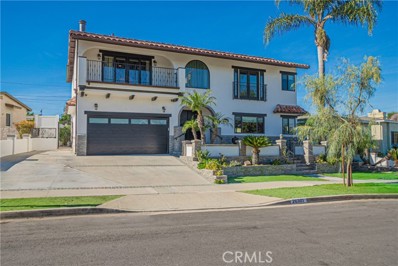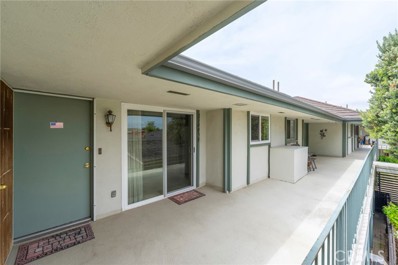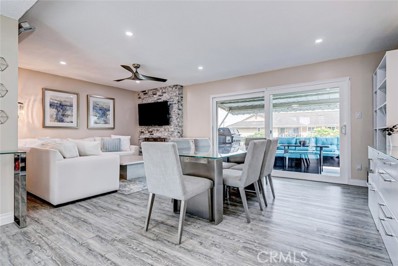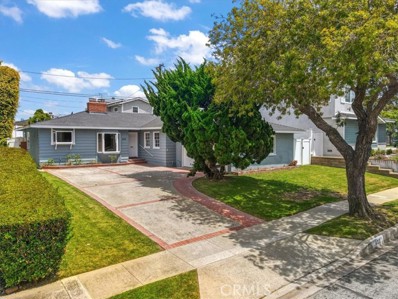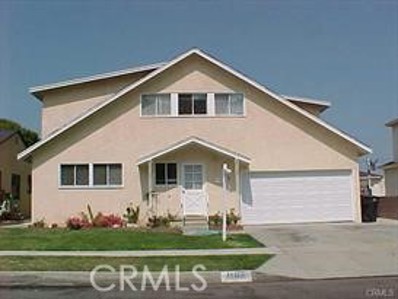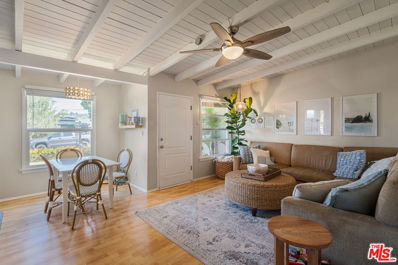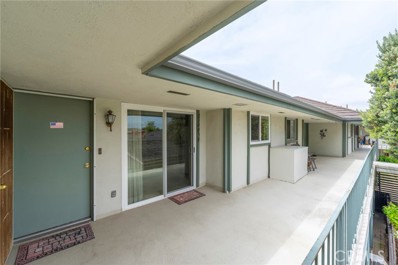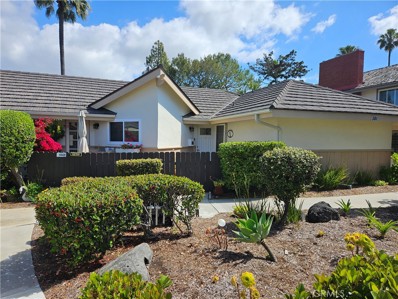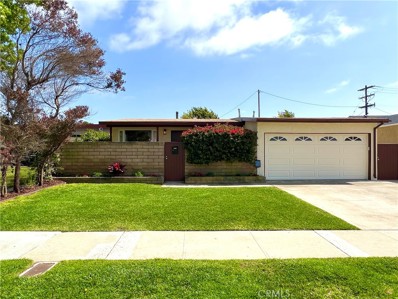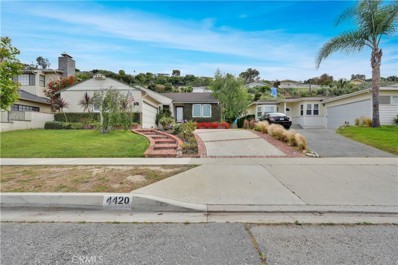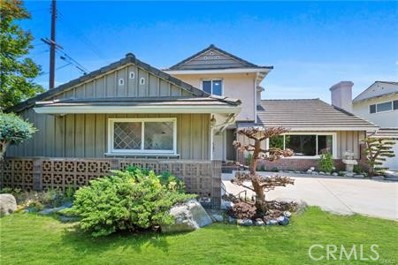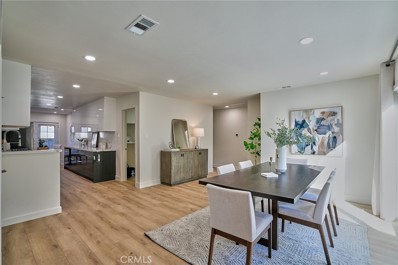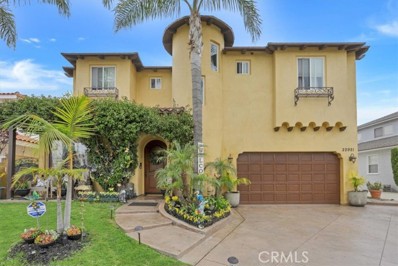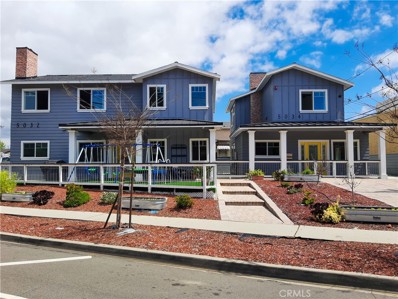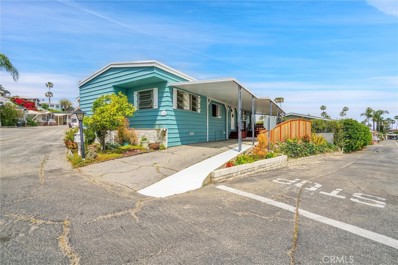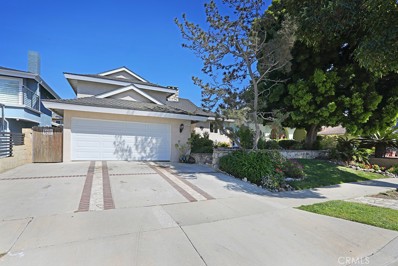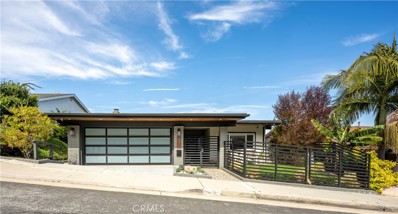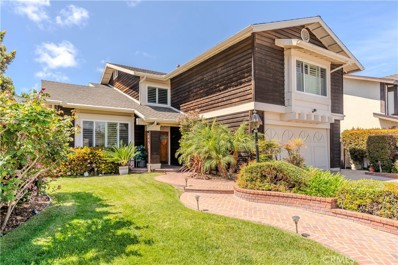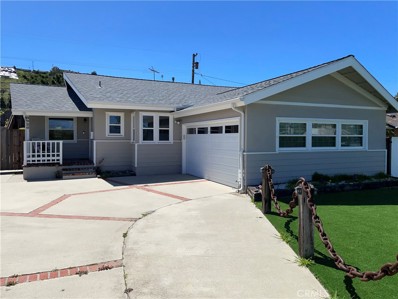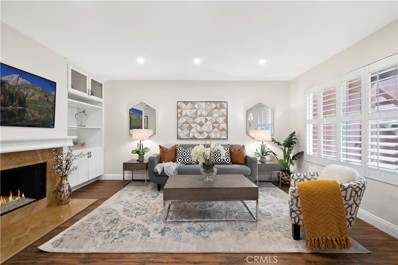Torrance CA Homes for Sale
$1,999,000
3005 Softwind Way Torrance, CA 90505
- Type:
- Single Family
- Sq.Ft.:
- 2,985
- Status:
- NEW LISTING
- Beds:
- 5
- Lot size:
- 0.2 Acres
- Year built:
- 1975
- Baths:
- 3.00
- MLS#:
- SB24115519
ADDITIONAL INFORMATION
This is a rare opportunity to own a beautiful property on a quiet cul-de-sac in Country Hills! This house sits at the end of the cul-de-sac and offers an over-sized lot of 8,880 square feet. The house is very bright and has been remodeled with hardwood floors throughout, recessed lighting, crown moldings, upgraded windows, built-in glass door cabinets, skylights, a great room and so much more. The kitchen features marble countertops, a giant center island, a Wolf cooktop, 2 ovens (convection and gas), a farm sink, glass cabinet doors, built-in refrigerator, and lots of storage. The formal dining room has a built-in hutch with glass doors and opens to a vine-trellised patio. The formal living room is bright and welcoming and opens up to an inviting side yard. The great room/family room features built-in cabinets and desk, a vaulted ceiling with skylight, a sound system, a window-seat eating area, and is open to the gorgeous kitchen. There are windows and French doors that invite you to the back yard with multiple stone patios, a built-in barbeque, a water fountain, a wandering path, and a shady pergola. Beautiful plants, flowers, and lawns surround the property on all sides, inviting you to live outdoors as well as in. Gentle breezes blow in Country Hills, but there is also central air for your comfort. There is a main level bedroom with a walk-in closet and a main level bathroom. Upstairs there are 3 more bedrooms, a full bathroom, as well as a spacious master suite. The master bathroom has a vanity area with double-sinks, an additional closet, and a separate room for the shower and toilet. You will fall in love with all of the beautiful features of this home!
$1,850,000
23511 Adolph Avenue Torrance, CA 90505
Open House:
Wednesday, 6/12 12:00-2:00PM
- Type:
- Single Family
- Sq.Ft.:
- 3,070
- Status:
- NEW LISTING
- Beds:
- 4
- Lot size:
- 0.14 Acres
- Year built:
- 1962
- Baths:
- 4.00
- MLS#:
- SB24113141
ADDITIONAL INFORMATION
An enchanting home in the highly desirable South Torrance with honorable Torrance Unified School District. Located just in front of Lago Seco Park, this beautiful 2 story house has a good park view and good neighbors too. This home was recently upgraded with new painting, wood floor, termite work, artificial grass to save water, driveway and garage concrete, seismic retrofit in foundation, backyard drain and much more. The home features hardwood floors, marble floors, custom moldings and recessed lighting throughout. Wide open floor plan and bright throughout. Entrance leads to a spacious living room with a fireplace and an adjacent formal dining room with Bay windows. Fantastic kitchen features stainless steel appliances, granite counters, custom cabinets, center island with a sink and breakfast bar. Spacious family room with vaulted ceiling and French door that opens to the lovely backyard. Two bedrooms are conveniently located on the 1st floor. Beautiful master suite with vaulted ceiling, walk in closet and a small patio. Master bath features marble flooring with a custom vanity and separate shower and tub. It also has a 2-car garage and a laundry closet. Located in a premium area, this exquisite home will not last in the market long. Please schedule a showing today!
$995,000
24424 Park Street Torrance, CA 90505
- Type:
- Single Family
- Sq.Ft.:
- 1,122
- Status:
- NEW LISTING
- Beds:
- 3
- Lot size:
- 0.12 Acres
- Year built:
- 1925
- Baths:
- 1.00
- MLS#:
- SB24102202
ADDITIONAL INFORMATION
GREAT INTERIOR STREET LOCATION IN WALTERIA AREA OF TORRANCE 90505. CHARMING CURB APPEAL. CRAFTSMAN STYLE. FIXER-UPPER. AWARD WINNING SOUTH HIGH SCHOOL. ZONING IS R2. PROPERTY LOCATED IN REAR HALF OF LOT. PARTIAL DUAL-PANED WINDOWS. SUBSTANTIAL PARKING, BUT 'NO GARAGE'. COOL 'N FRESH PACIFIC OCEAN BREEZES. VALUE PRICED LISTING WHICH WILL BE IN HIGH DEMAND. DON'T MISS IT!
$1,600,000
2738 232nd Street Torrance, CA 90505
Open House:
Saturday, 6/15 11:30-6:00PM
- Type:
- Single Family
- Sq.Ft.:
- 2,586
- Status:
- NEW LISTING
- Beds:
- 4
- Lot size:
- 0.14 Acres
- Year built:
- 1965
- Baths:
- 3.00
- MLS#:
- EV24114835
ADDITIONAL INFORMATION
Proudly presented by the original owners for the first time on the market, this cherished 4-bedroom, 3 bathrooms home embodies decades of love, care, and memories. Located in the coveted Marble Estates, this residence offers a rare opportunity to own a piece of exclusive property. From the moment you enter, you're enveloped in the warmth and character that only comes from a home that has been cherished by its original owners. The skylight and Swarovski crystal chandelier greets you with and ambience of sophistication and charm from the moment you arrive. The heart of the home lies in the updated kitchen, a culinary haven featuring sleek granite countertops, reverse osmosis water system, stainless steel appliances, and custom cabinetry. Whether you're whipping up a gourmet meal or enjoying a casual breakfast, this kitchen is sure to inspire your inner chef. The front lawn and pool have flourished under the supervision of professional crews weekly and meticulously maintained. Outside, the beautifully landscaped yard provides a picturesque backdrop for outdoor gatherings or quiet moments of reflection. Dive into luxury in your own backyard oasis with a heated pool, perfect for year-round enjoyment and relaxation. The backyard has natural gas hook ups for your BBQ's and pool parties. The attached 2-car garage adds practicality to the property, providing ample space for parking and storage. Conveniently located close enough to Hickory Park you can walk, this home offers easy access to everything you need while providing a serene escape from the hustle and bustle of city life. Don't miss this opportunity to own a piece of Don Wilson craftsmanship in one of the most desirable neighborhoods - schedule a showing today and experience the timeless allure of this Palisades model split-level home!
$1,140,000
22726 Ladeene Avenue Torrance, CA 90505
- Type:
- Single Family
- Sq.Ft.:
- 1,080
- Status:
- NEW LISTING
- Beds:
- 3
- Lot size:
- 0.13 Acres
- Year built:
- 1953
- Baths:
- 1.00
- MLS#:
- SB24111521
ADDITIONAL INFORMATION
Welcome to this charming 3-bedroom, 1-bath single-family home, nestled in the highly sought-after South Torrance community. Boasting original hardwood floors and a freshly painted exterior, this home offers a perfect blend of classic charm and potential. The bright and airy living room features lots of natural light and a welcoming fireplace, creating a warm and inviting atmosphere. Enjoy your mornings and evenings on the west-facing front porch, a delightful spot for relaxing and unwinding. Additional features include a 2-car garage, a large flat grassy rear yard that's a perfect canvas for your landscaping ideas, a stainless steel refrigerator, a new range, and a washer and dryer for your convenience. Situated in a prime location, you're just a stone's throw away from schools, restaurants, and convenient shopping centers. Though it needs some TLC, the home's endearing features and unbeatable location make it a fantastic find. Don't miss your chance to own a piece of South Torrance's finest!
$1,999,000
26301 Delos Drive Torrance, CA 90505
- Type:
- Single Family
- Sq.Ft.:
- 2,929
- Status:
- NEW LISTING
- Beds:
- 4
- Lot size:
- 0.14 Acres
- Year built:
- 1955
- Baths:
- 4.00
- MLS#:
- PV24113787
ADDITIONAL INFORMATION
Totally remodeled 2,929 sf home located in the desirable Victoria Knolls with nice backyard. First floor, entry level, features 3 bedrooms, 2.5 bathroom and a spacious living room with built in bar area and dining room with fireplace. Total remodeled kitchen, with granite counter tops, stainless appliances and sliding glass door to the backyard. Built in BBQ, partially covered patio in the backyard, great for entertaining. Large and very private master suite upstairs, large master bathroom with double sinks, jacuzzi tub, shower, large walk-in closet, consists of office, with built in desk for two, fireplace in the separate sitting area and balcony, with laundry room upstairs. Plenty of storage and cabinets throughout the house. Two large garages with more cabinets, new garage door. Two new air conditioners and heaters installed in the house. Located close by the Alta Loma Park, and award-winning schools, plus easy access to shopping and restaurants.
Open House:
Tuesday, 6/11 6:00-9:00PM
- Type:
- Condo
- Sq.Ft.:
- 950
- Status:
- NEW LISTING
- Beds:
- 1
- Year built:
- 1963
- Baths:
- 1.00
- MLS#:
- CRSB24106745
ADDITIONAL INFORMATION
Welcome to the desirable New Horizons South Bay 55+ community. This second level end-unit has 1 bedroom plus a den that could be converted into a second bedroom, 1 and 1/2 bathrooms, a relaxing balcony with cool ocean breezes, a spacious living room with a fireplace, and in-unit washer and dryer. A one car detached garage with storage is conveniently located near the unit. The stair chair lift is also included with sale. The community provides all the amenities you would want for resort-style living: a 9-hole golf course, putting green, swimming pools & jacuzzi, shuffleboard, tennis and pickle ball courts, ping-pong room, fully equipped gym, and ceramic and wood shops. This unit has newer vinyl windows and sliding doors. The rest of the home needs some updating. Sale is AS IS condition.
- Type:
- Condo
- Sq.Ft.:
- 1,117
- Status:
- Active
- Beds:
- 2
- Lot size:
- 7.49 Acres
- Year built:
- 1963
- Baths:
- 2.00
- MLS#:
- SB24113681
ADDITIONAL INFORMATION
Wow! You've got to see this contemporary, remodeled unit in the much-sought-after, active 55+ New Horizons community. It's an absolutely move-in-ready home, with sleek new flooring, updated baths and wonderful kitchen, featuring Samsung stainless steel appliances and newer countertops. The fireplace features new stacked stone with a polished concrete hearth. Enjoy outdoor space on three balconies, including one right off the main living space that's attractive for barbecuing and entertaining. There's bright, modern lighting throughout, as well as newer vinyl windows and sliding doors. New heating units are in the newly created guest bedroom, living room and over the balcony living space. Primary suite includes lots of closet space and dressing area. Laundry inside the unit. Finally, the unit includes an attic space that you can stand up in, providing plenty of storage, as well as a garage with additional storage space. At New Horizons, for a modest monthly HOA fee, you get all kinds of active-lifestyle benefits: tennis, pickle ball, a 9-hole golf course, putting green, golf practice cage, gym with lockers and showers, two pools, hot tub, shuffleboard, ping pong, pool tables, green felt card tables, wood working shop, artisan center with 2 kilns. Clubhouse with kitchen is available for get-togethers, and also features a library and grand piano. Join up with clubs: books, bridge, men’s and woman’s golf, bunco, ceramics and more. The community hosts BBQs on Memorial Day, July 4 and Labor Day with live music. Move fast enough, and you could be in your new home in time to meet your new neighbors at the next big BBQ!
$1,599,000
427 Calle De Felipe Torrance, CA 90505
- Type:
- Single Family
- Sq.Ft.:
- 1,597
- Status:
- Active
- Beds:
- 4
- Lot size:
- 0.15 Acres
- Year built:
- 1955
- Baths:
- 2.00
- MLS#:
- PV24111401
ADDITIONAL INFORMATION
Nestled on a serene, tree-lined street in the coveted Hollywood Riviera neighborhood, this charming ranch home exudes warmth and character. Bathed in natural light, the bright and sunny interior is as inviting as it is delightful. With its enchanting curb appeal, this home captures the essence of cozy, comfortable living. On the market for the first time since 1964, this beloved family home has been meticulously cared for and maintained over the decades. Now, it eagerly awaits its new owners to create their own cherished memories. Freshly painted and featuring gleaming hardwood floors throughout, the home radiates a fresh and welcoming atmosphere. The heart of the home is a charming kitchen adorned with granite countertops, seamlessly flowing into a sunny dining area perfect for family meals and gatherings. The spacious living room, with its large windows and open layout, extends effortlessly to the backyard, creating an ideal space for indoor-outdoor living. Originally a four-bedroom home, one of the bedrooms has been thoughtfully converted into a cozy den, providing a flexible space for relaxation or work. The lovely backyard, complete with a lush lawn, offers a private oasis for outdoor enjoyment and entertaining. This home's prime location is truly unbeatable. It is within walking distance to an elementary school, the beach, and the vibrant array of dining and shopping options that Hollywood Riviera has to offer. The proximity to the beach ensures that the coastal lifestyle is always within reach. This delightful ranch home in Hollywood Riviera is a rare gem. With its charming details, excellent upkeep, and prime location, it promises a wonderful living experience for its next fortunate owners..
$1,758,000
4609 Highgrove Avenue Torrance, CA 90505
- Type:
- Single Family
- Sq.Ft.:
- 3,054
- Status:
- Active
- Beds:
- 9
- Lot size:
- 0.13 Acres
- Year built:
- 1953
- Baths:
- 5.00
- MLS#:
- SB24110376
ADDITIONAL INFORMATION
This unique house is a true gem in Torrance! It has 9, yes, 9 bedrooms for a large family or you can take some rooms down for a larger more modern setup. It is currently a rental property, with a month-to-month lease. The seller is doing ongoing rehab but will be willing to make modifications suited o the buyer, oR give credits toward repairs. This house also has a basement so you can be creative with its use. Perfect for a game room, home office, library or theatre. The seller is motivated to sell! This property is undergoing remodeling. Plans are available and Permits have been approved. This is an excellent investment opportunity. Seller will be able to provide appraisal for current and after repair value with an acceptable offer of qualified buyer. Please do not show to buyers who are taking a government or conventional loan at this time.
$1,249,000
5133 Zakon Road Torrance, CA 90505
- Type:
- Single Family
- Sq.Ft.:
- 1,150
- Status:
- Active
- Beds:
- 3
- Lot size:
- 0.15 Acres
- Year built:
- 1949
- Baths:
- 1.00
- MLS#:
- 24396707
ADDITIONAL INFORMATION
Discover the perfect blend of comfort and convenience in this delightful 3-bedroom, 1-bathroom bungalow located at 5133 Zakon Rd. This updated mid-century residence offers an inviting atmosphere that's perfect for both relaxation and entertaining. Step into an open concept floor plan, where natural light bathes a spacious living area, accentuating the home's airy feel. The seamless integration of the living, dining, and kitchen areas creates a dynamic space for gathering and culinary exploration. Recent updates to the kitchen, bath, windows and other various items add modern touches while preserving the home's original charm. Outdoor living is equally appealing with a well-maintained grassy yard, ideal for hosting summer barbecues or enjoying peaceful moments outdoors. Furthermore, the convenience of a one-car garage provides ample storage and protects your vehicle from the elements. Located in a vibrant neighborhood, this home is just a mile from the beach, offering endless recreational opportunities. Daily essentials are easily accessible, with Sprouts Farmers Market less than a mile away for grocery needs. Hopkins Wilderness Park, also nearby, provides a natural retreat for those who enjoy the outdoors. Whether you're looking for a cozy family home or a smart investment in a sought-after area, this property promises a lifestyle of ease and accessibility. Preliminary plans + full survey for an approximately 3,000 SqFt 2-story, 5 bed/4.5 bath home are included with the sale.
Open House:
Wednesday, 6/12 11:00-2:00PM
- Type:
- Condo
- Sq.Ft.:
- 950
- Status:
- Active
- Beds:
- 1
- Year built:
- 1963
- Baths:
- 2.00
- MLS#:
- SB24106745
ADDITIONAL INFORMATION
Welcome to the desirable New Horizons South Bay 55+ community. This second level end-unit has 1 bedroom plus a den that could be converted into a second bedroom, 1 and 1/2 bathrooms, a relaxing balcony with cool ocean breezes, a spacious living room with a fireplace, and in-unit washer and dryer. A one car detached garage with storage is conveniently located near the unit. The stair chair lift is also included with sale. The community provides all the amenities you would want for resort-style living: a 9-hole golf course, putting green, swimming pools & jacuzzi, shuffleboard, tennis and pickle ball courts, ping-pong room, fully equipped gym, and ceramic and wood shops. This unit has newer vinyl windows and sliding doors. The rest of the home needs some updating. Sale is AS IS condition.
- Type:
- Condo
- Sq.Ft.:
- 967
- Status:
- Active
- Beds:
- 2
- Lot size:
- 22.64 Acres
- Year built:
- 1963
- Baths:
- 2.00
- MLS#:
- SB24105103
ADDITIONAL INFORMATION
In the Golf community of New Horizons is an extraordinary opportunity to own a one level Bungalow style home on the Golf Course. Located on the 7th fairway of the Golf Course. Entry opens into the Livingroom and kitchen. The Living room opens into the den making a great open space. Patio is on the Golf Course for entertaining your guests. New Horizons is a Senior Community known for its many recreational facilities. At the Club Huse on Maple Avenue, you will find the lounge, billiard room, golf room and card room. Upstairs is the Community room with a kitchen that can be used for catering. This hall is available for Owner's private parties. Outside the club house you will find the pool, picnic area, access to putting green and driving cage. The 9- hole golf course includes a Putting green with water fall in the middle of the course. On Nadine you will find the Sports Center that includdes a gym with up-to-date equipment. His & Hers dry saunas, wood shop, ceramic shop and ping pong room. Outside is the 2nd pool and spa, the tennis and pickleball court. your are not just purchasing a home, you are choosing a new lifestyle.
$1,250,000
3428 229th Place Torrance, CA 90505
- Type:
- Single Family
- Sq.Ft.:
- 1,528
- Status:
- Active
- Beds:
- 4
- Lot size:
- 0.13 Acres
- Year built:
- 1954
- Baths:
- 2.00
- MLS#:
- PV24103341
ADDITIONAL INFORMATION
Nestled in the heart of Torrance, this charming residence presents a rare blend of comfort, style, and convenience. With its meticulously maintained interior, spacious layout, and outdoor oasis, this property is ready to welcome you home. Upon entry, you are greeted by an inviting living space, adorned with abundant natural light, and an open concept feel to the dining area and kitchen. The gourmet kitchen is a chef's delight, featuring granite countertops, stainless steel appliances, ample cabinetry, and new floors. Flowing effortlessly from the kitchen is the dining area, perfect for hosting intimate gatherings or large family dinners. The updated kitchen also opens up to a large den with a fireplace and sliding glass doors leading out to the spacious backyard. The home comprises four spacious bedrooms and two updated bathrooms. Highlights include new appliances, new paint (interior and exterior), new windows, new plumbing valves and faucets, new water heater, two mini-split air conditioning units, ceiling lights, auto-sprinkler system, private laundry area, and direct access to the newly finished two-car garage. Step outside to discover your private outdoor sanctuary, complete with a lush lawn, manicured landscaping, and a spacious concrete pad ideal for alfresco dining or entertaining guests. There is also a serene front patio with a tall private wall and well manicured with its floral design. This property is centrally located, close to the Del Amo Mall, Torrance Crossroads, and just a few miles to the beach! Let’s not forget about the highly desired Torrance Unified School District! Don't miss your chance to experience the epitome of California living in this beautiful home.
$1,595,000
4420 Newton Street Torrance, CA 90505
Open House:
Saturday, 6/15 1:00-4:00PM
- Type:
- Single Family
- Sq.Ft.:
- 1,424
- Status:
- Active
- Beds:
- 3
- Lot size:
- 0.15 Acres
- Year built:
- 1954
- Baths:
- 3.00
- MLS#:
- AR24102648
ADDITIONAL INFORMATION
Welcome to your charming new home in the heart of Torrance, CA. From the moment you arrive, you'll be captivated by the beautiful front landscaping, featuring cascading flowers and rose bushes that enhance the home's welcoming curb appeal. As you step inside, you'll immediately feel the warm and inviting atmosphere that makes this house truly "homey." The sale of this property includes stainless steel refrigerator and dishwasher appliances, ensuring a modern and functional kitchen space. The home boasts newer double pane windows and crown molding throughout, adding a touch of elegance to each room. The living room is the perfect place to gather with family and friends, complete with a cozy fireplace and recessed lighting throughout. The kitchen is a chef's dream, featuring newer cabinets with Caesarstone countertops, a stylish backsplash finish, and ample space for all your culinary adventures. The main bedroom is a luxurious retreat, offering high ceilings with exposed beams for added style, and French doors that open to a peaceful backyard. The main bedroom's private restroom includes a steam shower, providing a spa-like experience at home. The tranquil backyard layout, complete with a serene koi pond, invites you to relax and unwind in your own personal oasis. This property combines modern amenities with a cozy, inviting atmosphere, making it the perfect place to call home. Don't miss the chance to make this beautiful Torrance property your own.
$1,525,000
22904 SAMUEL Street Torrance, CA 90505
- Type:
- Single Family
- Sq.Ft.:
- 2,048
- Status:
- Active
- Beds:
- 4
- Lot size:
- 0.17 Acres
- Year built:
- 1964
- Baths:
- 4.00
- MLS#:
- PV24095020
ADDITIONAL INFORMATION
Light & Bright. Open Floor Plan Concept 4 Bedroom (1 downstairs) Remodeled 2 en-suite baths and 2 half baths. Upstairs half bath has room for a 36"x36" shower ($12k-$15k for Total New Bath Remodel). Double Pane Windows and Sliders. Roof just tuned up by pro roofer. Off-Street parking behind a privacy/secure fence. The 7,473sf lot includes a Big Grass Backyard with a New above ground quality (cost $70k) Swim/Endless Pool & Separate Spa covered by a large retractable hydraulic cover. The Spacious backyard perimeter is protected by a cinder block wall. Home is virtually staged. Great Floorplan and good sized Lot. A Rare Find!
$1,380,000
4713 Sepulveda Boulevard Torrance, CA 90505
- Type:
- Single Family
- Sq.Ft.:
- 1,820
- Status:
- Active
- Beds:
- 3
- Lot size:
- 0.12 Acres
- Year built:
- 1955
- Baths:
- 2.00
- MLS#:
- TR24090476
ADDITIONAL INFORMATION
Absolutely Stunning Completely remodeled Bay Area house! Step into this impeccably newly renovated 3-bedroom, 2-bathroom home that's the epitome of turnkey perfection. Every corner showcases and offering a seamless flow throughout the entire house. As you enter, be greeted by the charm of the formal dinning room, The kitchen is a culinary dream with its new two-toned European-style cabinets connect to a spacious walk-in pantry, ensuring both elegance and functionality.The separated living room featuring a captivating fireplace and a breathtaking exposed beam ceiling, perfect for romantic evenings or cozy gatherings. Discover a laundry room with ample space for added convenience to provides extra room can be a studio to meet your crafting needs. All bedrooms are generously spacious and come with recess lights. All bathrooms have been transformed with modern wall mounted vanities and LED mirrors adding a touch of sophistication. Step to the backyard, the covered patio, overlooking a serene KOI pond, creating a tranquil oasis right at home. Beyond its beauty, this property offers unparalleled convenience in transportation, education, healthcare, and shopping, making it an ideal choice for discerning individuals. 5 minute driving to Torrance Beach, Del Amo Fashion Center Shopping mall, an array of restaurants, supermarkets, and various amenities enhances the allure of this location. It is a absolutely must see house.
$1,999,999
22921 Adolph Avenue Torrance, CA 90505
- Type:
- Single Family
- Sq.Ft.:
- 3,369
- Status:
- Active
- Beds:
- 5
- Lot size:
- 0.13 Acres
- Year built:
- 1955
- Baths:
- 4.00
- MLS#:
- AR24090496
ADDITIONAL INFORMATION
Welcome to 22921 Adolf Ave, Torrance, where luxury meets comfort in this exquisite residence. As soon as you walk in, you are greeted by the soaring 11 ft ceilings adorned with thick crown molding, creating an immediate sense of grandeur and elegance. This stunning property boasts 5 bedrooms and 3.75 baths, offering ample space for family living and entertaining. Remodeled in 2007, this home exudes modern sophistication and is located in the highly desirable South Torrance area. Upon entry, you'll discover both a family room and a living room, providing versatile spaces for relaxation and social gatherings. The well appointed kitchen, featuring a VIKING stove, double door fridge, dishwasher, and plenty of glass door cabinets. This culinary haven is ideal for both everyday cooking and entertaining guests in style. The heart of the home is the living room featuring a fireplace and huge sliding patio doors seamlessly connect the indoor living spaces to the expansive backyard, creating a seamless indoor-outdoor experience perfect for entertaining or simply enjoying the Southern California sunshine. Step outside to discover a tranquil haven featuring a gazebo and water fountain, creating the perfect backdrop for outdoor gatherings or quiet relaxation. The lush exterior landscape, both front and back, offers year-round enjoyment. Three bedrooms are located on the lower level, offering convenience and privacy for guests or family members. Ascend the Spanish-style rail stairs to find the expansive master retreat complete with two closets—one a walk-in and the other with custom shelving—providing ample storage space. The master bath is a sanctuary unto itself, boasting a luxurious jacuzzi bathtub, a bidet toilet, and dual vanities, offering a spa-like experience in the comfort of home. Additional amenities include a two-car garage and proximity to schools, parks, shopping centers, restaurants, and the beach, allowing you to fully embrace the coveted California lifestyle. A sump pump ensures peace of mind during inclement weather, while a central vacuum system makes cleaning a breeze, with outlets conveniently located throughout the house. The laundry area located in the garage adds convenience to daily chores. An intercom system coupled with radio functionality is installed throughout the house, enhancing communication and providing entertainment options at your fingertips. Don't miss the opportunity to make this exceptional property your own!
$2,410,000
5032 Marion Avenue Torrance, CA 90505
Open House:
Saturday, 6/15 1:00-4:00PM
- Type:
- Duplex
- Sq.Ft.:
- 3,501
- Status:
- Active
- Beds:
- 7
- Lot size:
- 0.15 Acres
- Year built:
- 2021
- Baths:
- 6.00
- MLS#:
- SB24083482
ADDITIONAL INFORMATION
First time on the market, built in 2021, detached DUPLEX. Main home is 2301SF, 4 bed, 4 bath with attached 2-car garage; ADU is 1200SF, 3 bed, 2 bath(ADU has its own address:5034 Marion Ave,Torrance,CA,90505). Each unit has its own electric, gas, and water meters. Turnkey contemporary craftsman style homes in sought-after Seaside neighborhood of South Torrance. Corner lot gateway into cozy cul-de-sac. Step through ornate full-lite entries to downstair open floorplans. These step-less main floors each includes a bedroom and curbless shower bathroom. Large dual-pane windows soak the spaces with tons of natural light. Wood plank porcelain tile flooring give peace of mind for worry-free spills. Quartz countertops cover shake cabinets throughout, including the kitchen peninsula bar with built-in slide-in gas stove with island range hood. Appliances, like the side-by-side refrigerator, here are stainless steel. Modern conveniences include smart switches, occupancy sensors. Front unit also has smart thermostat, smart doorbell, and security system. Both units are wired with ethernet data ports and separate security camera systems. Solid oak wood wraps each staircase. Solid oak hardwood flooring graces the upstairs in the main house, while engineered hardwood sweeps through the ADU. Both units have up-stairs laundry room with stackable washer and gas dryer. Master bath in the primary have enclosed shower and separate whirlpool tub. Metal panel roof cover over the paver patios. Landscape is maintenance-free garden boxes complementing City landscaped planters across the street. Ralphs and South High school are right next door. The cross street PCH is less than 1.5 miles to the ocean.
Open House:
Saturday, 6/15 1:00-5:00PM
- Type:
- Manufactured/Mobile Home
- Sq.Ft.:
- 1,000
- Status:
- Active
- Beds:
- 2
- Year built:
- 1963
- Baths:
- 1.00
- MLS#:
- SB24095568
ADDITIONAL INFORMATION
Yes!!This Lovely, Beautiful Recently Upgraded, Serenely Private and Affordable Corner Home is calling for you to own and enjoy it in the Paradise-like 55+ Community of Skyline Mobile Park, with it's multiple amenities!! As you glide in, the New Wooden Fencing covering the 3 car driveway carport space, takes you to the Patio Space Entrance Stairwell to enjoy your Morning Brew and invite a Friend or Two!! Recently Laminated Wood Flooring, New Paint Throughout the House, and New Kitchen Light Fixtures to enjoy the Peek-a-Boo View on a Clear Day from the Dining Room Table!! Also a Kitchen Bar area that opens into the Spacious Living Room. 2 Bedrooms, and when we say Master, we mean MASTER-sized Bedroom with Ample Space to Rest and Double Closets on each side for your storage!! Bedroom 2 has it's own private door entrance and plenty of space!! A Full Bathroom complete with a Vanity Area and lots of Cabinet Space!! The Park offers a Clubhouse, Library Kitchen for Events, and The Olympic Size Pool and Inviting Jacuzzi are always a treat!! The Sun shines brightly on and throughout this Lovely Home!! Don't hesitate This Lovely Gem will go FAST!!
$1,639,000
23306 Audrey Avenue Torrance, CA 90505
- Type:
- Single Family
- Sq.Ft.:
- 2,415
- Status:
- Active
- Beds:
- 4
- Lot size:
- 0.14 Acres
- Year built:
- 1966
- Baths:
- 3.00
- MLS#:
- PW24071571
ADDITIONAL INFORMATION
PRICE REDUCTION. Welcome to this stunning tri-level home nestled in the highly sought-after neighborhood of South Torrance. The property exudes curb appeal with a beautifully landscaped front yard that sets the stage for this inviting and well-appointed residence. Upon entering through the double doors on the main level, you'll discover an open and inviting living room complete with a cozy fireplace, an adjacent entertainment room featuring a convenient wet bar, and a dining area seamlessly connected to the kitchen with easy access to the backyard. The interior is bathed in natural light, creating a cheerful and airy ambiance throughout. The ground level provides direct access to a spacious 2-car garage and includes a bedroom with a full bath and laundry facilities. The top level boasts a luxurious master suite featuring a spacious bath and ample walk-in closets, accompanied by two additional bedrooms that share a hallway bath. The great room encompasses a generously-sized family room and dining area adjoining the well-equipped kitchen, which showcases granite countertops and a convenient pantry cabinet. The interior has been tastefully refreshed with new paint, enhancing its overall appeal. Situated on a generously-sized lot spanning 6,006 square feet, with a living area of 2,415 square feet, this home offers a private patio in the backyard that is detached from the main house, providing a tranquil outdoor retreat. Located in a community renowned for its safety and friendly atmosphere, this property is conveniently close to parks, shopping centers, and top-rated schools, making it an ideal setting for family life.
- Type:
- Single Family
- Sq.Ft.:
- 2,303
- Status:
- Active
- Beds:
- 4
- Lot size:
- 0.15 Acres
- Year built:
- 1969
- Baths:
- 4.00
- MLS#:
- PV24069507
ADDITIONAL INFORMATION
Panoramic Views, luxury and comfort are what you will experience with this contemporary two-story home nestled in the upper Hollywood Riviera neighborhood. With four bedrooms and four bathrooms, it offers a sanctuary of spacious sophisticated living. Upon entry, you're welcomed by an open floor plan illuminated by an abundance of natural light streaming through numerous windows and sliding doors that frame breathtaking views of sunrises, sunsets, and panoramic city and mountain vistas. The home's centerpiece is the gourmet kitchen, featuring a quartz waterfall-edge expansive island complemented by white shaker cabinetry adorned with contrasting dark iron hardware and a white subway tile backsplash. Equipped with high-end stainless-steel appliances, including a ThinQ LG smart French door refrigerator, a beautiful Italian 6-burner range and oven, dishwasher, and wine fridge, the kitchen is a chef's dream. The home also comes with a Samsung smart washer and dryer. Entertain with ease at the breakfast bar or on the spacious upper and lower decks, which offer ample room for outdoor gatherings. Relax in the lower-level family room beside the cozy remote-controlled gas fireplace, which creates a warm ambiance perfect for intimate gatherings. Wood floors throughout the home add a touch of natural charm and warmth. This home was completely renovated in 2021 and offers an attached two-car garage with overhead storage racks, a new roof, plumbing, and electrical, and a tankless hot water system with instant hot water recirculation. As an added bonus, the home is equipped with an energy-efficient Nest thermostat, solar panels that offer NEM service, and a Tesla Powerwall backup battery. Ideally located near Pacific Coast Highway, this home offers easy access to nearby amenities and recreational activities. With its impeccable design, breathtaking views, and prime location, this Hollywood Riviera gem invites you to experience luxury living at its finest.
$1,978,900
2664 Clarellen Street Torrance, CA 90505
- Type:
- Single Family
- Sq.Ft.:
- 2,698
- Status:
- Active
- Beds:
- 4
- Lot size:
- 0.15 Acres
- Year built:
- 1983
- Baths:
- 3.00
- MLS#:
- TR24062973
ADDITIONAL INFORMATION
Large beautiful home in excellent condition with inground pool and separate inground Jacuzzi. All appliances (Refrigerator, washer, & dryer) and furnishings (with some exceptions) are being sold with the house. The exterior decking, sidewalks, and driveway are finished off with a brick herringbone design installed by master masons. The property is landscaped and the backyard also has a built-in brick BBQ, small refrigerator, and sink unit with hot and cold running water.
$1,399,999
4920 Pacific Coast Torrance, CA 90505
- Type:
- Single Family
- Sq.Ft.:
- 1,572
- Status:
- Active
- Beds:
- 4
- Lot size:
- 0.13 Acres
- Year built:
- 1953
- Baths:
- 3.00
- MLS#:
- OC24064461
ADDITIONAL INFORMATION
Enjoy the sea breeze and South Bay luxurious lifestyle. just over a mile and a half from where the ocean meets the sand. Sitting on an access road off the acclaimed Pacific Coast Highway, value and opportunity come together to present a diamond in the rough.. This beautifully crafted single family Torrance home has been fully renovated throughout and yet has still been able to capture an organic energy which permeates throughout the home and awaits its new owner eagerly with its earthly vibrations and amazing warm energy.. Up a few small steps an enchanting light-filled living room offers a complete getaway, perfectly designed with hardwood floors strong walls and complete with a beaming fireplace with relaxation vibes setting the tone upon entry. This wonderful home boasts a total of four bedrooms one conveniently placed upstairs, three bedrooms downstairs, three bathrooms, and fully renovated kitchen with updated countertops and backsplash. The backyard has been freshly landscaped and perfect for entertaining and gathering with loved ones. Conveniently located across the street from some of the best schools in Southern California South High School, with Richardson Middle school right behind. Due to its affordable pricing and desirable location this property won't last long.
$695,000
24524 Park Street Torrance, CA 90505
- Type:
- Condo
- Sq.Ft.:
- 878
- Status:
- Active
- Beds:
- 2
- Lot size:
- 0.7 Acres
- Year built:
- 1984
- Baths:
- 1.00
- MLS#:
- OC24039708
ADDITIONAL INFORMATION
Nestled in the foothills of Palos Verdes in the desirable Walteria neighborhood, this is the finest condo that has hit the market in years! Carefully maintained and upgraded, it is a beautiful, comfortable, and quiet respite from the hustle and bustle of the world. Entertain your friends by the fireplace in the welcoming living area or enjoy a quite moment on the private patio, enjoying its views to the north. Freshly repainted with new appliances and lighting throughout, it feels brand new and perfectly turn-key. Gated entry to the common areas and garage guarantee privacy, safety, and security. Premier shopping and myriad other amenities are conveniently just minutes away - less than 5 miles to Riviera Village restaurants and the Redondo Beach pier! The DePortola and Walteria parks are just a few minutes walk for refreshing outdoor activities. The very low property tax rate and association fees make it an affordable bargain, as well!

Torrance Real Estate
The median home value in Torrance, CA is $818,600. This is higher than the county median home value of $607,000. The national median home value is $219,700. The average price of homes sold in Torrance, CA is $818,600. Approximately 51.67% of Torrance homes are owned, compared to 42.45% rented, while 5.88% are vacant. Torrance real estate listings include condos, townhomes, and single family homes for sale. Commercial properties are also available. If you see a property you’re interested in, contact a Torrance real estate agent to arrange a tour today!
Torrance, California 90505 has a population of 147,190. Torrance 90505 is more family-centric than the surrounding county with 34.87% of the households containing married families with children. The county average for households married with children is 32.35%.
The median household income in Torrance, California 90505 is $85,070. The median household income for the surrounding county is $61,015 compared to the national median of $57,652. The median age of people living in Torrance 90505 is 41.7 years.
Torrance Weather
The average high temperature in July is 76.7 degrees, with an average low temperature in January of 47 degrees. The average rainfall is approximately 14.1 inches per year, with 0 inches of snow per year.
