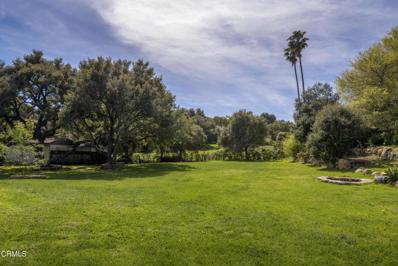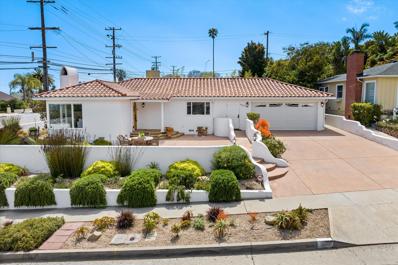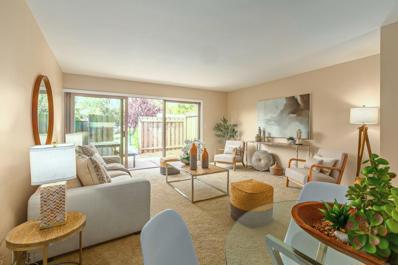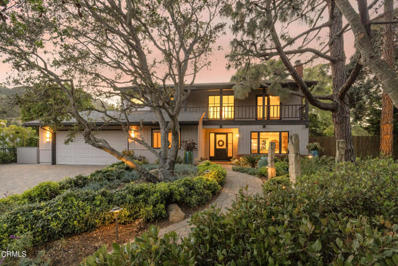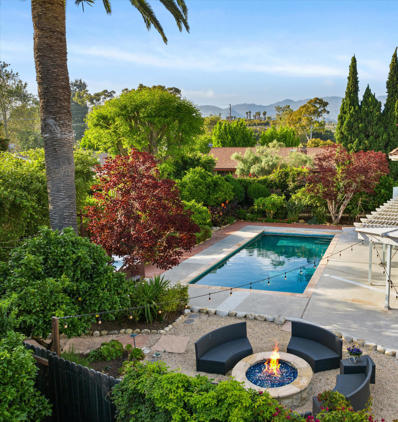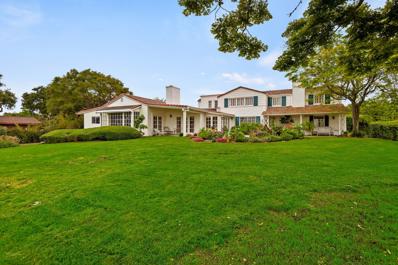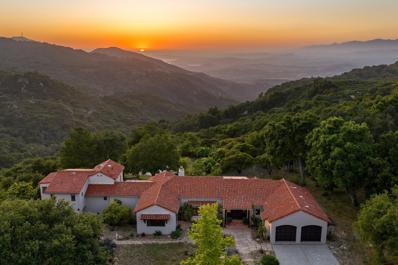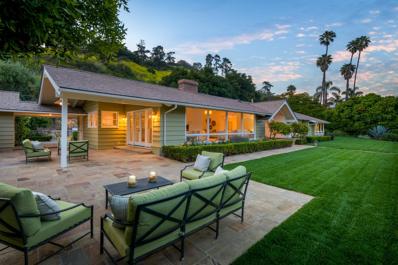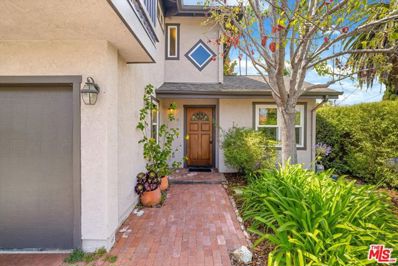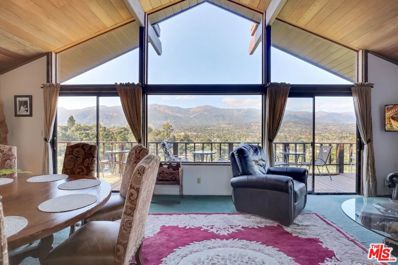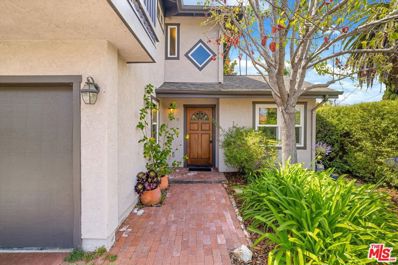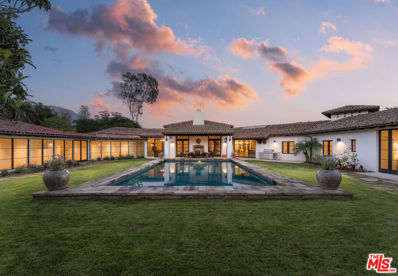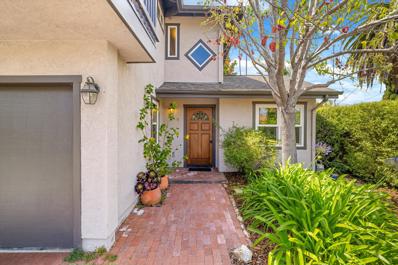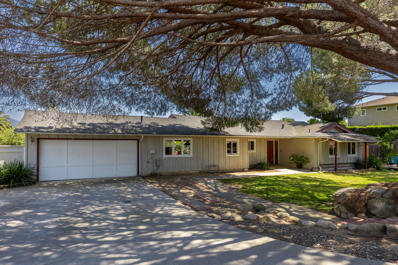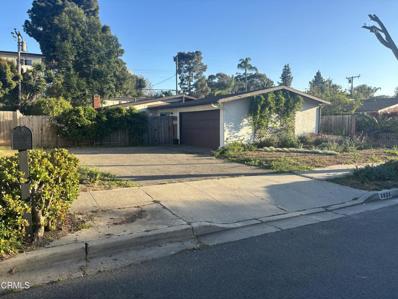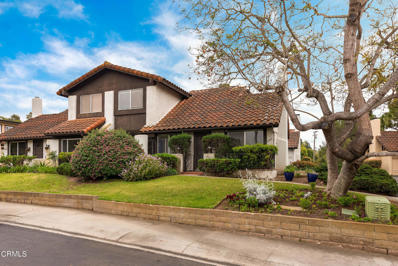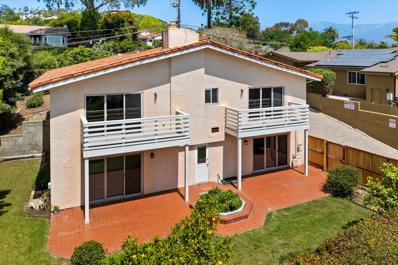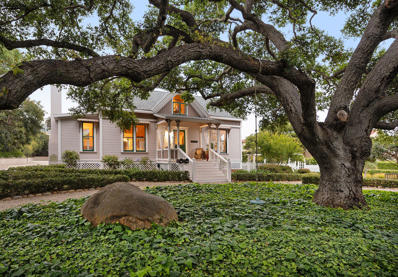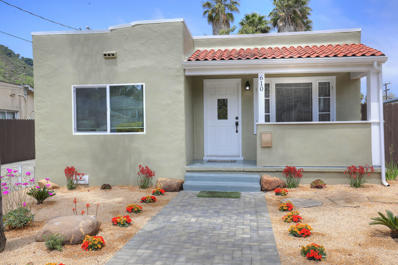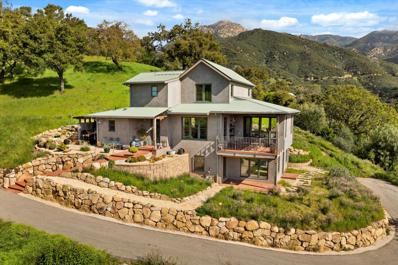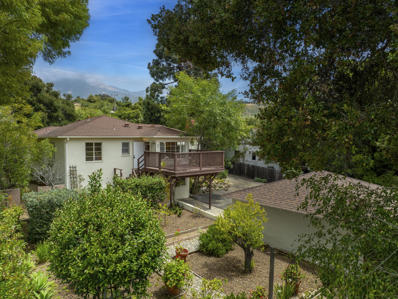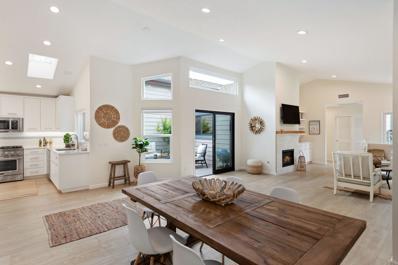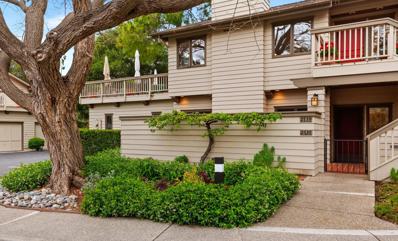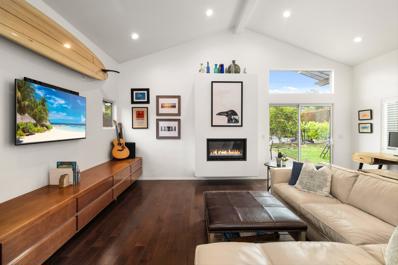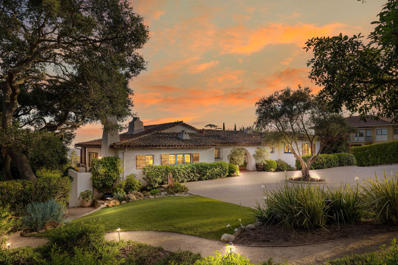Santa Barbara CA Homes for Sale
$2,450,000
3583 Modoc Road Santa Barbara, CA 93105
- Type:
- Single Family
- Sq.Ft.:
- 2,772
- Status:
- Active
- Beds:
- 4
- Lot size:
- 1 Acres
- Year built:
- 1978
- Baths:
- 3.00
- MLS#:
- V1-23859
ADDITIONAL INFORMATION
3 Bedroom 2 Bath Ranch home, Plus huge 1 Bedroom Guest house on 1 Acre. Horses ok, Park like setting with mature oaks. Remodeled Kitchen, hardwood flooring, (2) 2 Car garages with ample off street parking plus RV parking
$1,995,000
401 Terrace Road Santa Barbara, CA 93109
- Type:
- Other
- Sq.Ft.:
- n/a
- Status:
- Active
- Beds:
- 2
- Year built:
- 1954
- Baths:
- 2.00
- MLS#:
- 24-1768
- Subdivision:
- 20 - Mesa
ADDITIONAL INFORMATION
Embrace coastal living in this newly refreshed, bright, and airy Santa Barbara Mesa home. This 2 bedroom 2 bathroom home perfectly blends its amenities with charming details. Enjoy ocean views from the living room, primary bedroom, and front patio. Washington School District. Conveniently located near the Mesa's favorite spots, including Lazy Acres, Mesa Burger, Mesa Cafe, Corner Tap, Shoreline Park, and Leadbetter Beach, this home offers an ideal mix of serenity and accessibility.
- Type:
- Other
- Sq.Ft.:
- 1,104
- Status:
- Active
- Beds:
- 2
- Lot size:
- 0.03 Acres
- Year built:
- 1969
- Baths:
- 3.00
- MLS#:
- 24-1767
ADDITIONAL INFORMATION
Rare opportunity to purchase a desirable Pebble Creek condo in one of the best locations in the development. This 2 bedroom townhome is move-in ready. Downstairs features a bright kitchen, breakfast bar, dining area, half bath and a living room that opens onto a charming patio. Upstairs you'll enjoy the most amazing mountain views through an oversized window in the primary bedroom. There is also a second bedroom, plus one full and one half bathrooms. Step right out from your patio onto the lovely greenbelt with gorgeous mountain views, and take a short stroll down the walking path to the sparkling pool surrounded by palm trees and green grass. Conveniently located near shopping or dining, and within the Foothill School attendance area.
$3,995,000
1234 Plaza Del Monte Santa Barbara, CA 93101
- Type:
- Single Family
- Sq.Ft.:
- 2,530
- Status:
- Active
- Beds:
- 4
- Lot size:
- 0.6 Acres
- Year built:
- 1975
- Baths:
- 3.00
- MLS#:
- V1-24033
ADDITIONAL INFORMATION
Discover an exquisite 4-bedroom, 3-bath residence nestled in a serene cul-de-sac, sitting on over half an acre, offering breathtaking panoramic vistas of the city and mountains. Every detail of this architectural gem has been meticulously crafted for contemporary living.Upon entering, the living room welcomes you with an abundance of natural light streaming through expansive windows, creating a bright and inviting atmosphere. This stylish space is perfect for intimate gatherings or relaxed evenings around the fireplace. Adjacent to the living room, a chic dining area overlooks the picturesque backyard, providing an ideal setting for meals with family and friends amid serene surroundings and breathtaking mountain views.The heart of this home is the spacious den adjoining the updated kitchen. Featuring sleek countertops, top-of-the-line appliances, and stunning backyard views, this area is a haven for culinary adventures and social gatherings. A versatile bedroom and full bathroom on the main level offers flexible use, whether as a serene guest room or a convenient primary suite, ensuring privacy and comfort for all.For those who work remotely or seek a dedicated space for productivity, the home offers a versatile office with exterior access from the main home. This adaptable area can serve as a private study, home office, or creative studio, tailored to your lifestyle and needs. The primary bedroom upstairs boasts a spacious layout, stunning mountain views, a generous walk-in closet and spa like bathroom. The upper level also includes two guest bedrooms and a well-appointed guest bath, ensuring ample accommodation for family and visitors, while taking in the unique views the property provides. Step into the expansive rear yard, a masterpiece of outdoor living designed for both entertainment and relaxation. This stunning sanctuary features breathtaking views of the majestic mountains and cityscape beyond. Ample patio space provides the perfect setting for al fresco dining and leisurely gatherings, while a lush, turfed lawn invites playful moments and outdoor activities.Discover a secluded oasis within a private fenced area adorned with verdant citrus trees. This tranquil enclave offers an ideal retreat for quiet contemplation or enjoying nature's soothing ambiance.The expansive yard also presents endless customization possibilities, with room to accommodate additional amenities such as an orchard, pool, or an ADU.
$2,749,000
5091 Yaple Avenue Santa Barbara, CA 93111
- Type:
- Other
- Sq.Ft.:
- 2,714
- Status:
- Active
- Beds:
- 5
- Lot size:
- 0.29 Acres
- Year built:
- 1969
- Baths:
- 4.00
- MLS#:
- 24-1763
ADDITIONAL INFORMATION
Nestled in a serene cul-de-sac, this beautifully updated 5-bedroom, 3.5-bathroom home boasts refined interiors, tranquil mountain vistas, a glistening pool, and meticulously manicured gardens. Step inside to be greeted by an inviting living room graced with cathedral ceilings, exposed beams, and a splendid fireplace, casting an aura of warmth and sophistication. Wood floors and abundant natural light pouring through expansive windows further enhance the ambiance. The adjacent den provides seamless access to the picturesque pool and stunningly landscaped yard, creating an oasis of relaxation. Retreat to the spacious primary suite featuring an en-suite bath and a generous walk-in closet for added comfort. Designed for effortless indoor-outdoor living, the open floor plan is ideal for entertaining. Additional features include a 3-car garage, a charming patio for al fresco dining, a fire pit, storage sheds, fruit trees, Tesla charger and solar panels. Situated in the highly sought-after Foothill School District and conveniently located to UCSB, Tucker's Grove Park, shopping, dining, and scenic beaches. Seize this unique opportunity to make this exceptional residence your own private retreat.
$5,900,000
735 Via Hierba Santa Barbara, CA 93110
- Type:
- Other
- Sq.Ft.:
- 3,917
- Status:
- Active
- Beds:
- 4
- Lot size:
- 1.35 Acres
- Year built:
- 1935
- Baths:
- 4.00
- MLS#:
- 24-1754
- Subdivision:
- 25 - Hope Ranch
ADDITIONAL INFORMATION
Offered for the first time in 57years, this classic home by famed architect Paul Revere Williams boasts timeless elegance and original charm and grace. . Nestled on a 1.35-acre parcel high on Via Hierba, the property offers 3,700+ sq. ft. of living space with breathtaking mountain and canyon views. A circular driveway guides you through expansive lawns and a formal rose garden to the front entry. Inside, the formal living room features a fireplace and original Dutch doors and windows, opening to a covered veranda. There is a separate dining room. The large kitchen with a center island and skylights, opening to a keeping room with a built-in fireplace, BBQ, and French doors to the spacious rear lawn, koi pond, and outdoor dining terrace. The home includes a massive family room with beamed high ceilings, a fireplace, and stunning views, as well as a separate gym. The downstairs guest bedroom and bath offer privacy and convenience. Upstairs, the primary bedroom features its own bath and walk-in closet, while two additional bedrooms each have their own half bath and share a new shower. A two-car garage is attached, and there is ample parking and storage. The property is enhanced with numerous fruit trees, a koi pond, lush lawns, and a separate greenhouse. The home retains many of the original windows and hardware, original fireplace mantel and crown moldings. The roof was replaced last year with new plywood underlayment and felt, and the concrete tiles re-installed. Hardwood floors throughout the upstairs. Lathe and plaster interior walls. Hope Ranch offers residents 32 miles of pastoral walking and equestrian trails, private access to a beautiful beach club for swimming and surfing with restrooms and kayak storage, tennis courts, scenic private roadways, and full-time onsite security. Just minutes from world-class medical facilities, shopping, dining, and entertainment, this property combines luxury living with the best of community amenities" https://www.paulrwilliamsproject.org/ https://usmodernist.org/pwilliams
$3,495,000
5200 E Camino Cielo Santa Barbara, CA 93105
- Type:
- Other
- Sq.Ft.:
- 4,000
- Status:
- Active
- Beds:
- 5
- Lot size:
- 10.8 Acres
- Year built:
- 1995
- Baths:
- 6.00
- MLS#:
- 24-1744
ADDITIONAL INFORMATION
Hacienda with Picturesque Valley Views Bursting with character, this mountain retreat offers quintessential Spanish architecture, vintage themed botanic gardens blending seamlessly with the natural surroundings. Hot tub & waterfall pool create an oasis, all presiding over the most spectacular panoramic mountain views of the Santa Ynez Valley. Built by esteemed architects Griffin and Crane, this classic home is positioned for maximum privacy on over 10 picturesque acres. Tastefully updated over the years to retain the original character of both the home & gardens, this secluded paradise celebrates mountain and lake views from both levels, opening up to small patios, terraces, lawns & multiple garden areas with raised vegetable beds & fruit trees. Exceptionally versatile floorplan presents dual living opportunities with each level offering its own living/dining rooms, outdoor entertaining areas, and bedrooms. Time slows down here and allows a peaceful tranquility to mesmerize the senses. This unique and very special property awaits your arrival.
- Type:
- Other
- Sq.Ft.:
- 2,653
- Status:
- Active
- Beds:
- 4
- Lot size:
- 2.32 Acres
- Year built:
- 1961
- Baths:
- 4.00
- MLS#:
- 24-1743
- Subdivision:
- 25 - Hope Ranch
ADDITIONAL INFORMATION
PRIVATE WOODLAND SANCTUARY in Hope Ranch. This enchanting 2,653 sq ft, single level 4 bedroom/3.5 bath traditional home is perched on 2.3 acres of mature foliage embracing it in retreat-like serenity. Light and bright with expansive windows, vaulted ceilings & wood floors throughout, multiple sets of French doors open onto private stone patios: 1 with outdoor entertainment kitchen, bar and fire pit, another with spa & raised IPE wood deck. The open-concept living space includes a living and dining room each with a fireplace and French door access to patios and a well-appointed kitchen with Viking appliances. 3 of the 4 bedrooms are ensuite and the 4th with fireplace could double as cozy den/office... Extra parking for 10 cars and a putting green give this delightful home an A+ for entertainment. A short distance away is Hope Ranch community beach, equestrian trails and tennis courts, as well as shopping areas and the trendy Boathouse Restaurant at Hendry's Beach. Association fee is annual.
- Type:
- Condo
- Sq.Ft.:
- 1,403
- Status:
- Active
- Beds:
- 3
- Lot size:
- 0.01 Acres
- Year built:
- 1984
- Baths:
- 2.00
- MLS#:
- CL24396913
ADDITIONAL INFORMATION
Discover coastal living at its finest with this charming +/-1,403 square foot condominium in the heart of Santa Barbara. Nestled within a quaint 5-unit complex, this spacious 3-bedroom, 2.5-bathroom home offers both comfort and convenience. Enjoy the serene ambiance of a private patio, perfect for morning coffee or evening relaxation. The property is ideally situated off the street, providing a peaceful retreat while still being close to all that Santa Barbara has to offer. This inviting condo boasts low association fees, a newer stove and refrigerator, a one-car garage and an additional uncovered parking space. This home offers the perfect blend of space, privacy, and accessibility; a delightful piece of Santa Barbara paradise!
$3,778,000
1401 La Cima Road Santa Barbara, CA 93101
- Type:
- Single Family
- Sq.Ft.:
- 3,324
- Status:
- Active
- Beds:
- 5
- Lot size:
- 0.57 Acres
- Year built:
- 1978
- Baths:
- 4.00
- MLS#:
- 24397103
ADDITIONAL INFORMATION
- Type:
- Condo
- Sq.Ft.:
- 1,403
- Status:
- Active
- Beds:
- 3
- Lot size:
- 0.01 Acres
- Year built:
- 1984
- Baths:
- 3.00
- MLS#:
- 24396913
ADDITIONAL INFORMATION
Discover coastal living at its finest with this charming +/-1,403 square foot condominium in the heart of Santa Barbara. Nestled within a quaint 5-unit complex, this spacious 3-bedroom, 2.5-bathroom home offers both comfort and convenience. Enjoy the serene ambiance of a private patio, perfect for morning coffee or evening relaxation. The property is ideally situated off the street, providing a peaceful retreat while still being close to all that Santa Barbara has to offer. This inviting condo boasts low association fees, a newer stove and refrigerator, a one-car garage and an additional uncovered parking space. This home offers the perfect blend of space, privacy, and accessibility; a delightful piece of Santa Barbara paradise!
$12,295,000
615 Hot Springs Road Santa Barbara, CA 93108
- Type:
- Single Family
- Sq.Ft.:
- 6,552
- Status:
- Active
- Beds:
- 6
- Lot size:
- 1.09 Acres
- Year built:
- 2006
- Baths:
- 7.00
- MLS#:
- 24396793
ADDITIONAL INFORMATION
Elegant, high-level design meets Hacienda style living in this newly renovated and expanded, one-story Spanish masterpiece in the heart of Montecito's Golden Quadrangle. Privately set behind double gates, an olive tree-lined entryway and long gravel driveway lead you to over an acre of lush grounds and your Mediterranean retreat. Step into a completely reimagined villa, where the preservation of traditional elements, and enhancement of key features through natural materials, an earthy palette, and intricate detailing, provide a beautifully decorated yet functional residence. Enter the sun-drenched foyer, to open living spaces with clean lines and modern aesthetics. The living room reveals high ceilings with wood beams and an adjacent, dark lime-washed bar nook. Curved archways lead you to your dining area and expansive chef's kitchen, with top-of-the-line appliances. A private and luxurious primary suite awaits at the end of the South wing of the estate. The guest bedrooms, all with ensuite bathrooms, line the brightly lit, glass enclosed gallery across the courtyard. In total, five bedrooms and five and half bathrooms make up the main home. In addition, a one-bedroom, one-bath full-size ADU with a kitchen and living room, serves as guest quarters or multi-use family living. All rooms access the outdoor entertaining spaces and the massive resort-style pool poses as the centerpiece of the yard. An al fresco dining pavilion and cabana, both with cozy fireplaces, provide the perfect setting for memorable gatherings large and small with a backdrop of the majestic Santa Ynez mountains. The property features several exotic fruit trees, and plenty of room to create additional living or recreational spaces. A rare opportunity to acquire a meticulously crafted, indoor-outdoor estate, on one of the most coveted streets in the esteemed Montecito Union School District. Enjoy nearby landmarks including the San Ysidro Ranch, Hot Springs hiking trails, and the dining and shopping of the upper and lower villages. A true gem in the epicenter of Montecito.
- Type:
- Other
- Sq.Ft.:
- 1,403
- Status:
- Active
- Beds:
- 3
- Lot size:
- 0.01 Acres
- Year built:
- 1984
- Baths:
- 3.00
- MLS#:
- 24-1728
ADDITIONAL INFORMATION
Discover coastal living at its finest with this charming +/-1,403 square foot condominium in the heart of Santa Barbara. Nestled within a quaint 5-unit complex, this spacious 3-bedroom, 2.5-bathroom home offers both comfort and convenience. Enjoy the serene ambiance of a private patio, perfect for morning coffee or evening relaxation. The property is ideally situated off the street, providing a peaceful retreat while still being close to all that Santa Barbara has to offer. This inviting condo boasts low association fees, a newer stove and refrigerator, a one-car garage and an additional uncovered parking space. This home offers the perfect blend of space, privacy, and accessibility; a delightful piece of Santa Barbara paradise!
$1,850,000
690 Lorraine Avenue Santa Barbara, CA 93110
- Type:
- Other
- Sq.Ft.:
- 2,169
- Status:
- Active
- Beds:
- 4
- Year built:
- 1964
- Baths:
- 2.00
- MLS#:
- 24-1726
ADDITIONAL INFORMATION
Enjoy beautiful mountain views from this 4 bedroom, 2 bath home in Hope School and La Colina attendance areas. This sprawling, single level home in a peaceful rural neighborhood has separate living, dining and family room areas and attached 2 car garage. The home is enhanced by dual paned windows, solid core doors, wood flooring throughout common areas and bedrooms, recently remodeled hall bath and updated kitchen with custom layout. Large corner lot provides several different yard areas. Primary bedroom with oversized bath, walk-in closet and sliding door to the rear yard is suitable for a dual living situation, if desired.
$1,425,000
3923 Maricopa Drive Santa Barbara, CA 93110
- Type:
- Single Family
- Sq.Ft.:
- 1,417
- Status:
- Active
- Beds:
- 3
- Lot size:
- 0.17 Acres
- Year built:
- 1957
- Baths:
- 2.00
- MLS#:
- V1-23770
ADDITIONAL INFORMATION
LOCATION, LOCATION, LOCATION!This is a great opportunity to unleash your inner interior designer! 3+2 original floor plan, ready to add your personal touch. Good size back and front yard. Lot's of fruit trees.Prime location, near high rank academic Bishop High School and Hope Elementary School.a few blocks away from shopping center, restaurants and 101 freeway.
$1,199,999
4763 Calle Camarada Santa Barbara, CA 93110
- Type:
- Single Family
- Sq.Ft.:
- 1,233
- Status:
- Active
- Beds:
- 3
- Lot size:
- 0.03 Acres
- Year built:
- 1972
- Baths:
- 3.00
- MLS#:
- V1-23727
ADDITIONAL INFORMATION
Introducing a charming two-story property in the desirable Santa Barbara, CA location. Near More Mesa Beach this lovely home features three bedrooms and two bathrooms, perfect for those seeking a cozy living space. The home comes with a convenient two-car attached garage, ideal for parking and storage needs. Enjoy the modern touch of quartz countertops in the kitchen, along with the convenience of having laundry facilities right in the unit. The home boasts beautiful wood-like flooring throughout, as well as new carpet for added comfort. Step outside to relax on the front patio and soak in the California sunshine. Don't miss out on the opportunity to make this house your new home sweet home.
$2,475,000
849 Weldon Road Santa Barbara, CA 93109
- Type:
- Other
- Sq.Ft.:
- 2,607
- Status:
- Active
- Beds:
- 4
- Lot size:
- 0.16 Acres
- Year built:
- 1978
- Baths:
- 4.00
- MLS#:
- 24-1670
- Subdivision:
- 20 - Mesa
ADDITIONAL INFORMATION
Step into this expansive Mesa residence on an R2 lot, offering a generous 2,607 square feet of comfortable living space. On the main level, you will find the primary bedroom with an en suite bathroom, along with an additional full bathroom converted from a half bath in the hallway. Descend to the lower level, which features three more bedrooms and two full bathrooms. Outside, a large patio, private backyard, and balconies beckon for relaxation and entertainment. With its proximity to shopping, schools, and the beach, this location is truly exceptional, making it an ideal primary residence or a great income property.
$4,950,000
1730 Anacapa Street Santa Barbara, CA 93101
- Type:
- Other
- Sq.Ft.:
- 3,712
- Status:
- Active
- Beds:
- 4
- Lot size:
- 0.58 Acres
- Year built:
- 1886
- Baths:
- 4.00
- MLS#:
- 24-1669
- Subdivision:
- 15 - Upper Eastside
ADDITIONAL INFORMATION
For sale for only the 2nd time in nearly 80 years, this iconic 1888 residence at the gateway to the Upper East - the ''Hall House'' - has been elegantly enhanced and expanded for today's living. The stately grounds feature a spectacular signature oak tree adding beauty and presence, while the house is set back and above the street for privacy and quiet. The layout combines traditional high-ceiling common rooms with a newer spacious kitchen/family room. The primary suite is entry-level enlarged to a modern size,and there is a newer ADU above a 3-car garage. The 0.58-acre estate offers multiple outdoor areas for entertaining and relaxation, incl. a large rear deck, roof terrace and manicured garden spaces. A++ location 4-6 blocks to fine dining, theaters, museums and parks. One-of-a-kind!
$1,395,000
610 Coronel Place Santa Barbara, CA 93101
- Type:
- Other
- Sq.Ft.:
- 983
- Status:
- Active
- Beds:
- 3
- Year built:
- 1934
- Baths:
- 3.00
- MLS#:
- 24-1662
- Subdivision:
- 20 - Westside
ADDITIONAL INFORMATION
Welcome to 610 Coronel Place, a charming home located near Downtown Santa Barbara. Upon entering the main house, you are welcomed by a bright and open living space. The living room features a striking stone fireplace, perfect for cozy evenings, and built-in shelves for displaying cherished items. The gleaming hardwood floors add warmth and character to the room. The updated kitchen boasts sleek cabinetry in a soft grey hue, complemented by modern stainless steel appliances and pristine quartz countertops. The chic tile flooring and ample storage make this kitchen as functional as it is stylish. In addition to the main house, this property includes a separate ADU guest house, offering a private retreat for guests or an ideal space for a home office. The guest house features a contemporary kitchen with white cabinetry, stainless steel appliances, and beautiful wood-like tile flooring. The open layout ensures a comfortable living environment. The exterior of the property is equally impressive, with a meticulously landscaped yard adorned with vibrant flowers and lush greenery. The spacious backyard provides plenty of room for outdoor entertaining as the paved driveway and walkways have been recently updated. The well-maintained lawn offers a perfect play area for children and pets. 610 Coronel Place offers easy access to a variety of local amenities. Enjoy the vibrant downtown scene with its mix of shops and restaurants. The nearby beaches provide the perfect escape for sunbathing, swimming, or enjoying a leisurely walk along the shore. Excellent schools, parks, and recreational facilities further enhance the appeal of this prime location.
$3,697,000
2600 Holly Road Santa Barbara, CA 93105
- Type:
- Other
- Sq.Ft.:
- 3,095
- Status:
- Active
- Beds:
- 3
- Lot size:
- 1.17 Acres
- Year built:
- 2017
- Baths:
- 3.00
- MLS#:
- 24-1654
- Subdivision:
- 15 - Mission Canyon
ADDITIONAL INFORMATION
Santa Barbara living at its best! Nestled in the rolling hills of the highly desirable Mission Canyon neighborhood, this nearly new 3 bedroom/3 bath home boasts panoramic views of the mountains and ocean. Flooded with natural light, the home's generous windows and doors capture views of the all-natural surroundings: the amazing rock face of White Mountain and La Cumbre peaks, ocean and island views, oak trees and deer passing through the property, a distant olive orchard, and on occasion the canyon's Mission Falls. On 1.17 acres across from the Botanic Garden's trail access on Tunnel Road, this secluded sanctuary feels far removed from downtown. In reality it's a short 5-minute drive to the Santa Barbara Mission and Rose Garden, 7 minutes to upper State Street shopping... ...with Trader Joe's and Gelson's, and 10 minutes to downtown. Built in 2017, this must-see property exudes quality: " On the main floor, the open-floorplan great room connects the kitchen, dining, and living. This floor also includes a full bathroom, closet, and laundry room with pantry space. " A chef's dream kitchen with spacious Carrara Marble counters, a Viking range, custom kitchen cabinets and drawers with endless storage, and more... " The main floor also features a covered outdoor deck facing the ocean, and a large mountainside patio for dining with BBQ area. " High ceilings with exposed beams and engineered European white oak floors throughout the main and top floors. " A secluded primary suite fills the entire top floor. The bedroom features both mountain and ocean views, large walk-in closets, and a luxurious bathroom with stunning mountain views. " The bottom floor is the ultimate flexible space with mountain and ocean views. This floor includes the second bedroom, plus a large third bedroom/studio that could serve as a family/TV room, an office with separate entrance, and more! " Heating and air conditioning are designed with a custom split system to serve each floor separately. " Long-life metal roof with "baked on" paint for low maintenance and polyethylene main intake waterline. " Ready for easy solar panel installation on the roof, and battery/inverter installation at the main electrical panel " Kolbe doors and casement windows with dual pane glass, wood interior with metal clad exterior and "baked on" paint. " Concrete Hardie board used for windowsills, eaves and facia. There is room to expand on the 1.17-acre parcel. The home is designed for a possible addition to the west side from the upper stair landing doorway. Under an oak tree behind the house on the west hillside, is the perfect spot for ocean gazing with the best ocean views on the property. One can easily imagine a gazebo, hot-tub space, or other relaxation area here. Near great hiking trails including: Tunnel trail up to Seven Falls, Inspiration Point, or East Camino Cielo Road, with nearby trails at Rattlesnake Canyon or the Jesusita Trail at Stevens Park.
$1,695,000
3279 Foothill Road Santa Barbara, CA 93105
- Type:
- Other
- Sq.Ft.:
- 1,540
- Status:
- Active
- Beds:
- 3
- Lot size:
- 0.35 Acres
- Year built:
- 1947
- Baths:
- 2.00
- MLS#:
- 24-1639
- Subdivision:
- 15 - San Roque
ADDITIONAL INFORMATION
Welcome to this charming single-level home nestled in the San Roque neighborhood. Quality-built in the 1940s, this delightful residence is set well off the street on a generous .35-acre lot graced with mature trees offering privacy and tranquility. Step inside to discover rooms filled with natural light that bring the beauty of the outdoors in. The sunny kitchen is a highlight featuring convenient access to a south-facing deck, perfect for al fresco dining and evening sunsets. Additional features include a covered entry porch, a spacious basement offering ample storage or potential for a workshop and a detached garage. This property boasts loads of potential, whether you're looking to move in and make it your own or explore opportunities for expansion.
$1,549,000
5368 Traci Drive Santa Barbara, CA 93111
- Type:
- Other
- Sq.Ft.:
- 1,562
- Status:
- Active
- Beds:
- 3
- Lot size:
- 0.07 Acres
- Year built:
- 1984
- Baths:
- 2.00
- MLS#:
- 24-1652
ADDITIONAL INFORMATION
Welcome to your new home in the picturesque Sunrise Village community! This rare single-level, three bedroom, two bath residence has undergone significant renovations in just the last year - making it a haven of modern comfort and style. Nearly everything is ''new.'' Step inside the more than 1500 sq ft of inviting living space illuminated by natural light, featuring new flooring, recessed lighting and custom features throughout. The heart of the home is the spacious great room complete with a cozy fireplace and access to not one, but two private patios, perfect for enjoying Santa Barbara's indoor/outdoor lifestyle. See more.. The flexible formal dining area provides versatility as a home office or additional living space, while the updated kitchen offers all new appliances, ample counter space of newly fabricated quartz skylights, custom cabinets and windows that bathe the room in a warm glow. Retreat to the primary bedroom suite, where you'll find tranquility in the newly renovated ensuite bathroom with generous closet space, and a third private patio. On the opposite wing, two additional bedrooms with another newly upgraded bathroom featuring dual sinks, a separate shower/tub, and new toilet. Vaulted ceilings add volume to the spaces and luxury "white oak plank" vinyl floors throughout create a seamlessly beautiful while also durable update. Convenience is key with an attached two-car garage featuring laundry facilities-and new appliances again, as well as work space, a wall of storage closets and newly sealed epoxy floors. There is an adjacent dedicated parking space and plenty of guest parking nearby. Nestled amongst the trees and gardens and in the esteemed Kellogg School District, there is plenty of local shopping nearby with quick and easy access to UCSB, the Santa Barbara Airport and more. This home is perfectly situated for families and professionals alike. Experience resort-style living with community amenities including lush grounds, a sparkling swimming pool, tennis court, children's play area, and a BBQ area with picnic tablestruly an oasis to call home. You won't want to miss this one. Discover the unparalleled lifestyle awaiting you in Sunrise Village!
$1,395,000
2737 Miradero Drive Santa Barbara, CA 93105
- Type:
- Other
- Sq.Ft.:
- 1,639
- Status:
- Active
- Beds:
- 3
- Lot size:
- 0.04 Acres
- Year built:
- 1986
- Baths:
- 2.00
- MLS#:
- 24-1641
- Subdivision:
- 15 - San Roque
ADDITIONAL INFORMATION
Rarely available ground floor condo in upscale Miradero Estates. Located off Miradero Dr. w/only 14 homes in an exclusive setting bordered by the flowing Mission Canyon creek & wooded glen w/sitting areas. This classic & elegantly designed home features 1639 sq feet, 3 bdrms, 2 baths, attached 1 car garage & expansive patio perfect for indoor/outdoor entertaining. Features newly installed engineered hardwood flooring, newer fridge & DW, interior laundry, spacious rooms, tall ceilings, crown moldings & fireplace w/marble surround & mantel. Primary Suite offers walk-in closet, dual sinks, soaking tub & shower. French doors from each bdrm open to park like grounds making this home a truly in town serene retreat. Close to all the well known amenities the San Roque area has to offer.
$2,795,000
2516 Murrell Road Santa Barbara, CA 93109
- Type:
- Other
- Sq.Ft.:
- 1,574
- Status:
- Active
- Beds:
- 3
- Lot size:
- 0.2 Acres
- Year built:
- 1959
- Baths:
- 2.00
- MLS#:
- 24-1635
- Subdivision:
- 20 - Mesa
ADDITIONAL INFORMATION
Discover paradise with this single-level 3bd/2ba haven with a pool situated on a generous 9,000+ sq. ft. lot on Santa Barbara's West Mesa. This coastal gem boasts an open floor plan that seamlessly blends the kitchen, dining area, and living room for easy entertaining. Indulge in the tranquility of generously-sized bedrooms and ample closet spaces, complemented by recent fully remodeled bathrooms that promise optimal comfort. Feel the cozy ambiance as you gather around the inviting fireplace, adding a touch of warmth and relaxation to the interior space. Step outside to your private oasis with a sparkling pool, jacuzzi, patio area, a second fireplace and detached accessory structure ...all surrounded by lush greenery, grapevines and citrus trees. Location! Ideal for walking and biking, this home is in close proximity to the 70-acre Douglas Family Preserve, Boathouse Restaurant @ Hendry's Beach, Mesa Lane steps, Elings Park and other local dining and shopping options. Don't miss this rare opportunity to own your slice of paradise. Contact listing agent to schedule a showing.
- Type:
- Other
- Sq.Ft.:
- n/a
- Status:
- Active
- Beds:
- 4
- Lot size:
- 0.54 Acres
- Year built:
- 1932
- Baths:
- 4.00
- MLS#:
- 24-1620
- Subdivision:
- 15 - Riviera/upper
ADDITIONAL INFORMATION
Santa Barbara's American Riviera - A spectacular 1932 Henry Howell designed Spanish Colonial Revival home, sited on an awe-inspiring half acre with City, Harbor, Pacific Ocean and Channel Island views. The main house features four bedrooms, three and a half bathrooms. An expansive formal living room with south facing picture window allowing streams of natural light to flood the space, with focal point fireplace and original beam ceiling. The intimate formal dining room with French doors overlooking the al fresco dining terrace for year round enjoyment is a warm space with original touches. Breakfast room with fireplace and beautifully appointed kitchen looking out over the mature gardens, fountain and original 20th century stonework. This coveted vintage Riviera property has been lovingly restored and thoughtfully follows the architect's original plan. Set among the wandering pathway gardens through the backyard, the property features a peaceful red tile roof one bedroom, one bathroom Guest House with kitchenette. Relax and read a book or take a contemplative moment in the Adirondack chairs while taking in the incredible views from this private perch. Also featured on the west side of the property is a "La Calle," one of several neighborhood walking paths commonly found throughout the Riviera. 20th century Italian stonemasons created much of the wonderful stone walls and terraces in and around the Riviera. Mature Oak trees and thoughtful placement of drought tolerant native landscaping has been used for private, comfortable garden spaces to wander and enjoy the property. There is also a romantic wine cellar with temperature controlled wine storage. And a five hole putting green to practice your short game while sipping your favorite wine! Time and space are the ultimate luxuries. Welcome to your Santa Barbara lifestyle!

The data relating to real estate for sale on this web site comes from the Internet Data Exchange Program of the Santa Barbara Multiple Listing Service. Real estate listings held by brokerage firms other than Xome Inc. are marked with the “MLS” logo and detailed information about them includes the name of the listing brokers.

Santa Barbara Real Estate
The median home value in Santa Barbara, CA is $2,000,000. This is higher than the county median home value of $583,100. The national median home value is $219,700. The average price of homes sold in Santa Barbara, CA is $2,000,000. Approximately 37.69% of Santa Barbara homes are owned, compared to 54.88% rented, while 7.43% are vacant. Santa Barbara real estate listings include condos, townhomes, and single family homes for sale. Commercial properties are also available. If you see a property you’re interested in, contact a Santa Barbara real estate agent to arrange a tour today!
Santa Barbara, California has a population of 91,443. Santa Barbara is less family-centric than the surrounding county with 29.76% of the households containing married families with children. The county average for households married with children is 34.88%.
The median household income in Santa Barbara, California is $71,160. The median household income for the surrounding county is $68,023 compared to the national median of $57,652. The median age of people living in Santa Barbara is 37.9 years.
Santa Barbara Weather
The average high temperature in July is 74.1 degrees, with an average low temperature in January of 44.1 degrees. The average rainfall is approximately 20.7 inches per year, with 0 inches of snow per year.
