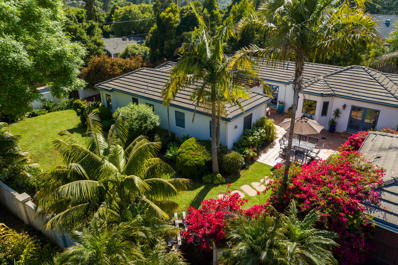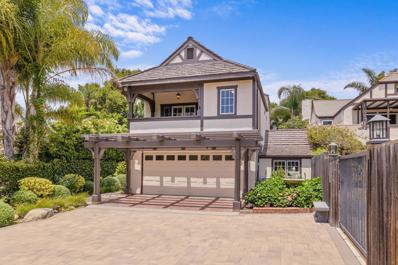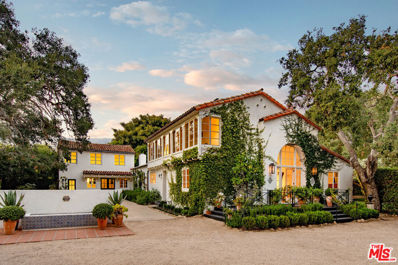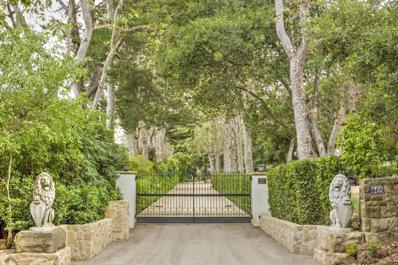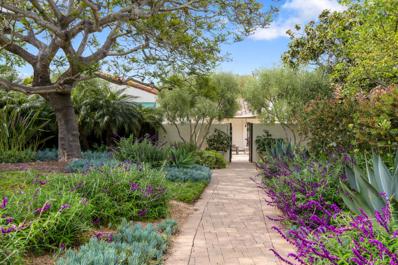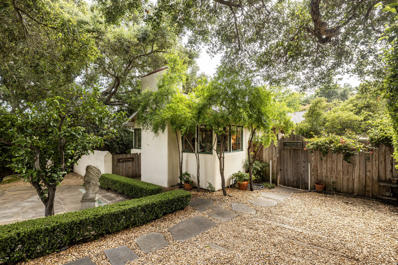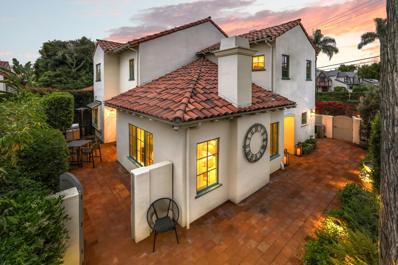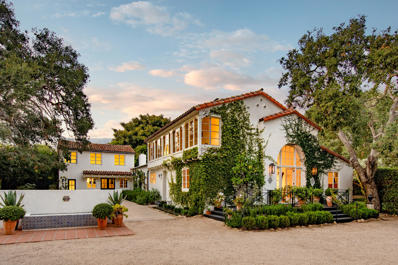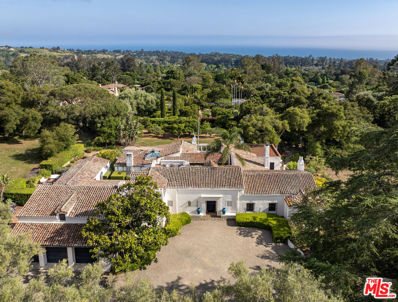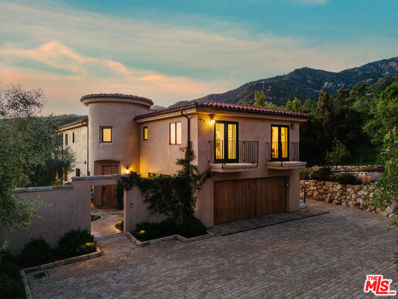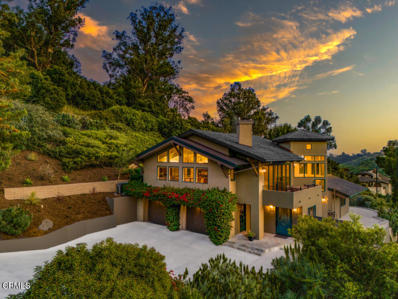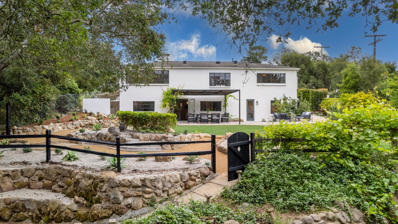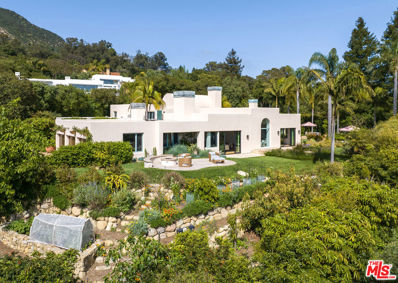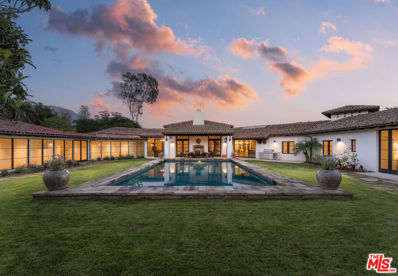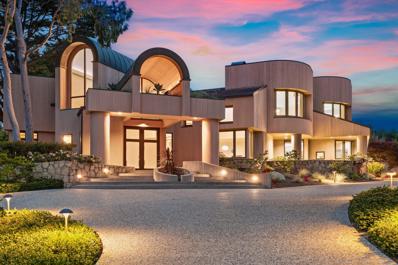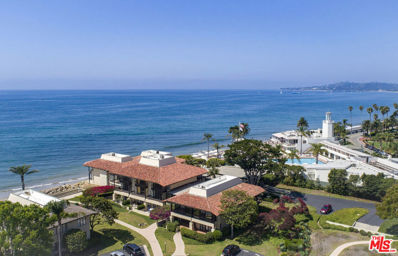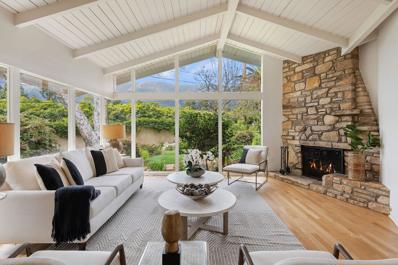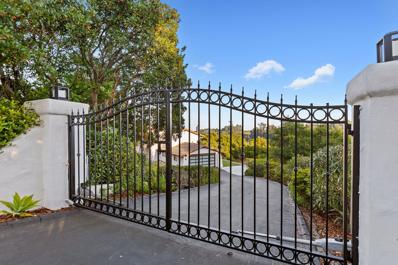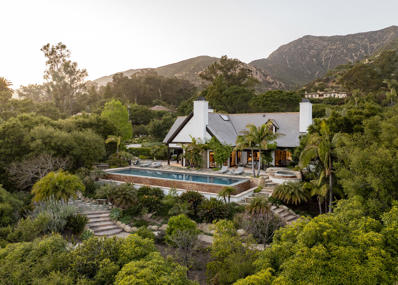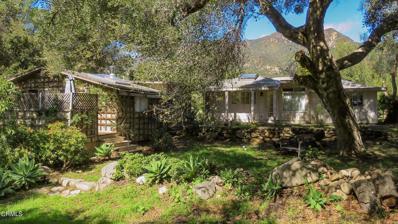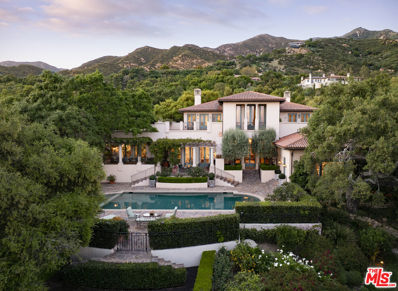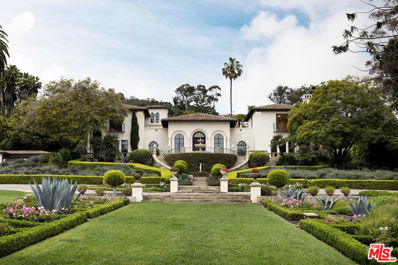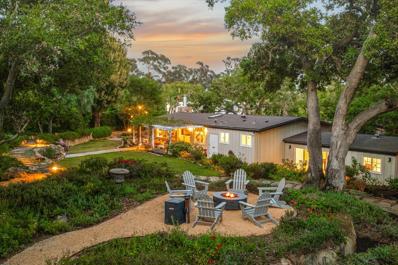Santa Barbara CA Homes for Sale
$39,425,000
830 Picacho Lane Santa Barbara, CA 93108
- Type:
- Single Family
- Sq.Ft.:
- 14,584
- Status:
- NEW LISTING
- Beds:
- 9
- Lot size:
- 3.4 Acres
- Year built:
- 1991
- Baths:
- 13.00
- MLS#:
- 24402537
ADDITIONAL INFORMATION
Situated on 3.4 pristine acres in the heart of Montecito's Golden Quadrangle, Villa Luna embodies timeless European elegance amidst alluring mountain-to-ocean scenery. Down an exquisite driveway awaits the 6 bedroom, 9 bathroom main residence. The home is abundant with living spaces and equipped with the finest amenities, effortlessly blending comfort with luxury. The breathtaking grounds incorporate diverse landscaping from various fruit bearing trees to 750 world-class rose bushes. A perimeter walking trail navigates past manicured lawns, a resort-style pool, tennis court, organic garden, and tranquil lotus pond. The 2 bedroom + kitchen pool house and a detached guest suite provides ample space for visitors. Villa Luna is a jewel in one of California's most prestigious coastal locations.
$4,250,000
588 Paso Robles Drive Montecito, CA 93108
Open House:
Saturday, 6/15 1:00-3:00PM
- Type:
- Other
- Sq.Ft.:
- 2,404
- Status:
- NEW LISTING
- Beds:
- 3
- Lot size:
- 0.32 Acres
- Year built:
- 1946
- Baths:
- 3.00
- MLS#:
- 24-1927
ADDITIONAL INFORMATION
Welcome to this quintessential Montecito home, located in a rare neighborhood where neighbors chitchat on the streets, kids gather to play and ride freely on their bikes, and families walk together to the top-rated Cold Spring School. This 3bd/2.5ba single-level home is designed for easy indoor/outdoor living and sits on a flat .32-acre corner parcel with a separate 2bd/1ba 615sf guest cottage. The surrounding white stucco wall with a gated entry and lush landscape offers a retreat-like ambiance. Gather around the fire pit in the charming Spanish Colonial-style courtyard and gaze up at the wild Amazon parrots that occasionally fly overhead at dusk.This is your chance to be a part of a rare community lifestyle, just minutes from Butterfly Beach, Coast Village Rd, Montecito's Upper Village ...and all that Santa Barbara has to offer.
$3,395,000
1284 Spring Road Santa Barbara, CA 93108
Open House:
Sunday, 6/16 11:00-4:00PM
- Type:
- Other
- Sq.Ft.:
- 1,811
- Status:
- NEW LISTING
- Beds:
- 2
- Lot size:
- 0.24 Acres
- Year built:
- 1984
- Baths:
- 3.00
- MLS#:
- 24-1925
ADDITIONAL INFORMATION
Welcome to 1284 Spring Road, where luxury meets laid-back living in the heart of Montecito. This stunning home, nestled in the coveted Montecito Coastal Zone, boasts two bedrooms, 2.5 bathrooms, and a location convenient to all Montecito has to offer. Step inside and be greeted by the seamless blend of modern elegance and coastal charm. The open floor plan creates a welcoming ambiance, perfect for entertaining guests. The gourmet kitchen is a chef's dream, complete with top-of-the-line appliances. There's a beautiful dining area, but you may take all your meals outdoors on the patio. Relax and unwind in the private outdoor space, where a hot tub invites you to soak your cares away under the starlit sky. Both bedrooms feature walk-in closets, luxurious en-suite bathrooms and outdoor spaces, offering a tranquil retreat at the end of the day. Stay cool year-round with central air conditioning, and enjoy the convenience of the two-car garage with EV charging, big enough for your bikes, surfboards, and more! Located in the esteemed Montecito Union School District, this home is just a stone's throw away from the beach, and the iconic Biltmore and Rosewood Miramar hotels. Unwind and explore the hidden gems of Coast Village Road, with its shops and cafes waiting to be discovered. Don't miss the chance to make this Montecito gem your own. Experience the epitome of coastal living!
- Type:
- Single Family
- Sq.Ft.:
- 3,821
- Status:
- NEW LISTING
- Beds:
- 4
- Lot size:
- 1.3 Acres
- Year built:
- 1924
- Baths:
- 5.00
- MLS#:
- 24401733
ADDITIONAL INFORMATION
Overflowing with style and authenticity, this Montecito Hedgerow estate has been modernized while staying true to its classic Spanish character. Sited on 1.3 acres in the heart of one of Montecito's most desirable neighborhoods, the exquisite 4 bedroom home offers the artful blend of historic elegance and contemporary luxury. Circa 1924, this vintage estate was thoughtfully reimagined by the renowned celebrity designer Paul Fortune and most recently updated by Cliff Fong. Step inside to discover high ceilings, large arched doorways, Waterworks plumbing fixtures, beautiful French doors, vintage fabric wall coverings, modern light fixtures, with layers & prints at every turn. Available for immediate occupancy. The kitchen and sitting room open directly to the covered terrace and enclosed pool garden, which features built-in seating, a built-in barbecue, outdoor shower, and captivating mountain views. The primary suite is a true sanctuary. Flooded with natural light from a wall of windows and lush tree canopy views, you will feel a dose of daily inspiration in this space. The luxe en-suite bathroom was designed with period-appropriate fixtures and finishes, offering a spa-like experience, and a dressing room with ample space to complete the upstairs suite. The professionally landscaped gardens spread across lush green lawns, raised vegetable beds, fountains, ancient oaks, and numerous patios ideal for al fresco dining and entertaining; embodying the sumptuous indoor/outdoor lifestyle for which Montecito is coveted. Behind these private gates, a detached art studio/garage offers a multitude of possibilities, and the flat, usable grounds can easily support a future ADU/guest cottage, or tennis court, providing opportunities for expansion. This home offers access to Montecito's finest amenities, conveniently located mere moments from the beach, both Upper and Lower Village, parks, hiking trails, and three top-rated schools, including the prestigious Montecito Union School District. Begin your Montecito journey here at this dashing home, in a setting of unparalleled beauty and tranquility.
$52,000,000
465 Hot Springs Road Montecito, CA 93108
- Type:
- Other
- Sq.Ft.:
- 13,560
- Status:
- NEW LISTING
- Beds:
- 9
- Lot size:
- 3.97 Acres
- Year built:
- 1910
- Baths:
- 14.00
- MLS#:
- 24-1885
ADDITIONAL INFORMATION
Unparalleled luxury coupled w artful & timeless design are brought to life at Montecito's meticulously reimagined Monte Arroyo Estate. A testament to rebirth & reinvention, this residence seamlessly blends old-world details w modern sophistication. Exclusivity & refinement await, complete w 9bd, 14 ba, expansive landscaping, a GH, wellness pavilion, pickleball court, & luxurious theater. Inside, you'll be captivated by thoughtful living spaces & lavish amenities, punctuated by elegance & flair. Outside, experience a botanical wonderland of serenity in the artfully curated gardens, sparkling pool & spa. Whether entertaining in style or unwinding in tranquility, this extraordinary residence is a private escape in the heart of Montecito. Embark on your legacy at Monte Arroyo Estate.
$3,250,000
1010 Fairway Road Montecito, CA 93108
- Type:
- Other
- Sq.Ft.:
- 1,726
- Status:
- NEW LISTING
- Beds:
- 3
- Lot size:
- 0.08 Acres
- Year built:
- 1972
- Baths:
- 3.00
- MLS#:
- 24-1884
ADDITIONAL INFORMATION
Discover the epitome of Montecito living in this exquisite single-level cottage located in the private El Montecito Verde. One of 10 homes rarely available, this Mediterranean residence blends the ambiance of a single-family home w the convenience of a lock & leave lifestyle. Greeted by a private courtyard that flows seamlessly into a versatile floor plan, this spacious 3bd, 3ba cottage is thoughtfully designed for comfort & style, creating an ambiance of vacation living year-round. Outside, unwind in the sparkling pool & spa set to breathtaking mountain views and enjoy easy access to all that Montecito has to offer. Whether you seek a full-time residence or a delightful getaway, this property presents luxury & convenience in perfect harmony for an unparalleled living experience.
$2,495,000
651 Romero Canyon Road Montecito, CA 93108
- Type:
- Other
- Sq.Ft.:
- 1,008
- Status:
- NEW LISTING
- Beds:
- 2
- Lot size:
- 0.19 Acres
- Year built:
- 1973
- Baths:
- 1.00
- MLS#:
- 24-1846
ADDITIONAL INFORMATION
Discover the magic of Montecito at Greentree Cottage, an enchanting single-level home. Nestled in a highly desirable location, this home offers both character and charm in abundance. Step into the inviting living room, where cathedral ceilings and a wood-burning fireplace sets the stage for memorable evenings. The primary bedroom features elegant French doors that open to a whimsical backyard, complete with a lush garden and a large avocado tree, creating your own private oasis. The property itself is gated, offering an extra layer of privacy and tranquility. Enjoy the serene atmosphere while being just moments away from the upper and lower village. This cottage isn't just a home; it's a lifestyle. Your Montecito retreat awaits!
$3,975,000
1295 Spring Road Montecito, CA 93108
- Type:
- Other
- Sq.Ft.:
- 2,017
- Status:
- NEW LISTING
- Beds:
- 2
- Year built:
- 1996
- Baths:
- 3.00
- MLS#:
- 24-1844
ADDITIONAL INFORMATION
Welcome to this stunning 2-bedroom ''Antigua Pines'' townhome with an office and 3 bathrooms located only 2 blocks from Butterfly Beach in Montecito, CA. As you drive in, the landscaping welcomes you with lush rose bushes and vibrant bougainvillea, setting the tone for the beauty within. Nestled around the corner from the charming Coast Village Road, this is the perfect ''lock and leave'' property. This home offers unparalleled convenience to shopping, dining, and the luxurious amenities of the renowned Rosewood Miramar Hotel, The Coral Casino, and The Biltmore Hotel. As you step inside, you'll be greeted by an abundance of natural light and elegant design throughout. The open-concept floorplan features a fabulous living room with a gas fireplace and a dining area with... see supplement Welcome to this stunning 2-bedroom "Antigua Pines" townhome with an office and 3 bathrooms located only 2 blocks from Butterfly Beach in Montecito, CA. As you drive in, the landscaping welcomes you with lush rose bushes and vibrant bougainvillea, setting the tone for the beauty within. Nestled around the corner from the charming Coast Village Road, this is the perfect "lock and leave" property. This home offers unparalleled convenience to shopping, dining, and the luxurious amenities of the renowned Rosewood Miramar Hotel, The Coral Casino, and The Biltmore Hotel. As you step inside, you'll be greeted by an abundance of natural light and elegant design throughout. The open-concept floorplan features a fabulous living room with a gas fireplace and a dining area with gorgeous coffered ceilings. The inviting interiors offer indoor / outdoor living with two separate gated patios that were professionally designed and landscaped. This outdoor entertaining space maximizes privacy, comfort and includes a BBQ and fountain. The modern gourmet kitchen features custom European cabinets, limestone countertops, a granite sink, a 5 burner Gaggenau stove and refrigerator, Miele ovens and dishwasher. A custom banquette for intimate conversations and family-style dining allows for memorable gatherings and shared moments. Around the corner you will find a built-in bar with ample storage allowing for plenty of opportunities to share custom cocktails or coffee with friends. Upstairs, you will find a separate laundry room and linen closet as well as the two generously sized bedrooms, each with its own en-suite bathroom. The primary suite with a separate seating area and gas fireplace captures mountain views. This bedroom boasts a luxurious spa-like bath with limestone floors, dual vanities, and a separate marble slab shower. The second bedroom includes a soaking tub in it's en-suite bath. Both upstairs suites feature large custom walk-in closets providing plenty of storage space. Additional features include a two-zone gas forced air heating system and two-zone central air conditioning, a LifeSource purified water system for the entire townhome, triple paned windows, French Oak hardwood floors, Lutron lighting, a Smart House System, SONOS surround sound and an attached 2-car garage with epoxy floors, built-in custom maple storage cabinets, and ample on-site guest parking. There are also two storage attics, and this end-unit townhome is gated for privacy and has a very extensive security system. Don't miss the opportunity to experience luxury living in one of California's most exclusive neighborhoods.
$8,950,000
1586 San Leandro Lane Montecito, CA 93108
- Type:
- Other
- Sq.Ft.:
- 3,821
- Status:
- NEW LISTING
- Beds:
- 4
- Lot size:
- 1.3 Acres
- Year built:
- 1924
- Baths:
- 5.00
- MLS#:
- 24-1841
- Subdivision:
- 10 - Hedgerow
ADDITIONAL INFORMATION
Overflowing with style and authenticity, this Montecito Hedgerow estate has been modernized while staying true to its classic Spanish character. Sited on 1.3 acres in the heart of one of Montecito's most desirable neighborhoods, the exquisite 4 bedroom home offers the artful blend of historic elegance and contemporary luxury. Circa 1924, this vintage estate was thoughtfully reimagined by the renowned celebrity designer Paul Fortune and most recently updated by Cliff Fong. Step inside to discover high ceilings, large arched doorways, Waterworks plumbing fixtures, beautiful French doors, vintage fabric wall coverings, modern light fixtures, with layers & prints at every turn. Available for immediate occupancy. The kitchen and sitting room open directly to the covered terrace and enclosed pool garden, which features built-in seating, a built-in barbecue, outdoor shower, and captivating mountain views. The primary suite is a true sanctuary. Flooded with natural light from a wall of windows and lush tree canopy views, you will feel a dose of daily inspiration in this space. The luxe en-suite bathroom was designed with period-appropriate fixtures and finishes, offering a spa-like experience, and a dressing room with ample space to complete the upstairs suite. The professionally landscaped gardens spread across lush green lawns, raised vegetable beds, fountains, ancient oaks, and numerous patios ideal for al fresco dining and entertaining; embodying the sumptuous indoor/outdoor lifestyle for which Montecito is coveted. Behind these private gates, a detached art studio/garage offers a multitude of possibilities, and the flat, usable grounds can easily support a future ADU/guest cottage, or tennis court, providing opportunities for expansion. This home offers access to Montecito's finest amenities, conveniently located mere moments from the beach, both Upper and Lower Village, parks, hiking trails, and three top-rated schools, including the prestigious Montecito Union School District. Begin your Montecito journey here at this dashing home, in a setting of unparalleled beauty and tranquility.
$10,900,000
680 Buena Vista Drive Montecito, CA 93108
- Type:
- Single Family
- Sq.Ft.:
- 8,425
- Status:
- Active
- Beds:
- 8
- Lot size:
- 1.57 Acres
- Year built:
- 1929
- Baths:
- 11.00
- MLS#:
- 24400157
ADDITIONAL INFORMATION
It doesn't get any more quintessentially Montecito than this! Spanish Colonial Revival architecture, courtesy of architect Mary Craig, is ripe with wrought iron, smooth white stucco, Santa Barbara stone walls, weathered tile, beautifully carved doors, and 1930's glamour. The ocean view estate known as La Macarena presides over 1.99 acres on two legal parcels in the heart of the Golden Quadrangle and embodies a worn elegance earned over nearly a century of seasons. Designed around a central courtyard with eight sets of French doors leading to nearly every room, the home orbits around this integral space. Available to the market for the first time in 50 years, this piece of history is the perfect canvas to create your version of the California Dream.
$5,250,000
1520 Willina Lane Santa Barbara, CA 93108
- Type:
- Single Family
- Sq.Ft.:
- 1,727
- Status:
- Active
- Beds:
- 2
- Lot size:
- 0.2 Acres
- Year built:
- 1920
- Baths:
- 2.00
- MLS#:
- 24398787
ADDITIONAL INFORMATION
Welcome to this enchanting 2-bedroom, 2-bathroom cottage nestled in the highly sought-after Hedgerow District of Montecito. Spanning +/-1,761 square feet, this lovingly maintained home exudes character and charm, offering a serene and private retreat. The quaint lot is adorned with verdant landscaping, providing a tranquil and secluded setting. Take a dip in the sparkling pool or unwind in the spa, perfect for enjoying Montecito's idyllic weather year-round. The +/-317-square-foot pool house offers additional space for guests, a home office, or a creative studio, enhancing the property's appeal. This charming neighborhood is a short stroll to the Rosewood Miramar Resort, beach access, both the Upper and Lower Villages, restaurants, shopping, and all that Montecito has to offer. Lovingly cared for by its owners for over 24 years and situated in the highly coveted Montecito Union School District, this cottage is a rare find that seamlessly blends historic charm with modern comforts.
$4,395,000
935 Coyote Road Montecito, CA 93108
- Type:
- Single Family
- Sq.Ft.:
- 4,395
- Status:
- Active
- Beds:
- 6
- Lot size:
- 1.01 Acres
- Year built:
- 2018
- Baths:
- 6.00
- MLS#:
- 24399799
ADDITIONAL INFORMATION
A serene Mediterranean Villa with breathtaking ocean, island, canyon, and mountain views. Custom built in 2018 with the finest attention to detail and on an acre of land, this bright and airy 6 bed 6 bath home feels like a sanctuary that is only minutes from the ocean, mountains, fine dining & shopping in Montecito. The primary suite is on the top level with sweeping views, a large walk-in closet, and a spa like bath with heated floors. Also on the primary level are 3 en-suite bedrooms and laundry. On the main level is the gourmet kitchen and dining room that open to a sun-drenched living room and outdoor dining space as well as the 5th bedroom and full bath. Downstairs is a large den with full bath, wine cellar, and a patio for al fresco entertaining. Other features include a 2 car garage, a cobblestone driveway with parking for up to 10 cars, purchased solar panels, full house water softener, 3 zoned HVAC system, Sonos, security cameras, travertine and wood floors throughout, ceramic hand painted tiles in the bathrooms, plenty of extra closets and storage space, and so much more.
$4,000,000
62 Canon View Road Montecito, CA 93108
- Type:
- Single Family
- Sq.Ft.:
- 3,415
- Status:
- Active
- Beds:
- 4
- Lot size:
- 1 Acres
- Year built:
- 1978
- Baths:
- 4.00
- MLS#:
- V1-23846
ADDITIONAL INFORMATION
Luxury Living high above Sycamore Canyon. 62 Canon View is in the sought-after Eucalyptus Knolls community known for its scenery and privacy. This home is also located in the award-winning Cold Springs School District. This expansive one-acre property offers a sanctuary feel while being just minutes from Coast Village Road and Downtown Santa Barbara. Upon entering through the elegant copper plated front door, you are greeted by spectacular foothill and mountain vistas visible from nearly every room, deck, and patio. The open floor plan seamlessly integrates the kitchen, dining, and living areas, all featuring high ceilings, beautiful wood floors, and a cozy fireplace. A large 6 panel bi-fold glass wall in the living area perfectly frames the breathtaking viewsof Cathedral Peak.The master suite is a true retreat, boasting a private view deck, open beam ceilings, large walk-in closet, a luxurious jetted bathtub, a spacious glass shower, and an inviting fireplace. Each of the additional bedrooms include french doors for exterior access, ensuring comfort and convenience.The property's outdoor spaces have been meticulously designed and upgraded, with beautifully hardscaped walls, stairways, and rocks enhancing the backyard. Newly added fruit trees, complete with lighting and irrigation, complements the lush landscaping. Paver walkways and backyard turf create inviting outdoor living areas.The oversized two-car garage provides ample storage and workshop space, while the flexible floor plan may offer a convenient dual-living option. Modern amenities include multi-zone heating and air conditioning, high-speed Ethernet cabling, and efficient, longer-lasting LED lighting with WiFi dimmer switches.Recent Upgrades and Features:' Remote control Hunter Douglas shades in the primary and bottom two bedrooms, with WiFi support.' Outdoor sauna.' Electric Tesla charger (compatible with other electric cars using a standard adapter).' High-quality dishwasher and built-in industrial microwave upstairs.' Outside built-in infrared heaters on the upstairs living room terrace.' Upgraded built-in sound system in upstairs rooms, with modern volume controls.' High-flow HVAC vents for faster and more efficient heating and cooling.' Smooth, quieter, garage door openers, WiFi supported.' Whole-house reverse osmosis system with high-efficiency 70% retention, including 20 years of filter replacements from Culligan.' Nest connected smoke and carbon monoxide
$4,995,000
792 Chelham Way Montecito, CA 93108
- Type:
- Other
- Sq.Ft.:
- 3,212
- Status:
- Active
- Beds:
- 4
- Lot size:
- 0.46 Acres
- Year built:
- 1951
- Baths:
- 4.00
- MLS#:
- 24-1770
ADDITIONAL INFORMATION
This stunning 4-bedroom, 4-bath home at 792 Chelham Way perfectly blends contemporary living and classic Montecito charm. The property falls within the prized Cold Spring Elementary School district. Extensively remodeled with designer finishes throughout, the home boasts a gorgeous, custom chef's kitchen ideal for entertaining any culinary enthusiast. Immerse yourself in the natural beauty of Montecito. The private backyard, on a sprawling nearly half-acre lot, opens onto the woodlands of the Westmont College campus via private gates, providing a serene escape right outside your door. This 3,212-square-foot property offers the ultimate privacy and tranquility, perfect for families. Highlights: * Completely remodeled with modern finishes * Four bedrooms, four bathrooms * Custom chef's kitchen with top-of-the-line appliances * Generous living space (3,212 sq ft) on a sprawling lot (nearly half-acre) * Private backyard oasis bordering Westmont College hiking trails * Located in the desirable Cold Spring Elementary School district This exquisite home is move-in ready and awaits your arrival. Don't miss this opportunity to live in one of Montecito's most sought-after neighborhoods and experience the allure of 792 Chelham Way today!
$16,500,000
890 Park Lane Montecito, CA 93108
- Type:
- Single Family
- Sq.Ft.:
- 7,649
- Status:
- Active
- Beds:
- 4
- Lot size:
- 1.02 Acres
- Year built:
- 1988
- Baths:
- 5.00
- MLS#:
- 24397187
ADDITIONAL INFORMATION
Ocean views, newly remodeled interiors, and an A+ location make this the ultimate Montecito destination! Whether you are looking for generous scale, an open floor plan, abundant natural light, or an epic primary suite, you'll find everything on your wishlist and more at this beautiful Park Lane estate. The kitchen/family room is the true heart of the home and celebrates the marriage of form and function. Chic details include Moroccan tile and floating shelves, professional appliances, and a wine fridge. Sliding doors lead to the pool and yard, making it easy to keep an eye on outdoor activities from both the kitchen and family room. The epic primary is a spacious oasis with 3 walk-in closets, 2nd laundry, and a private office. An ADU offers flexible space to fit your every need.
$12,295,000
615 Hot Springs Road Santa Barbara, CA 93108
- Type:
- Single Family
- Sq.Ft.:
- 6,552
- Status:
- Active
- Beds:
- 6
- Lot size:
- 1.09 Acres
- Year built:
- 2006
- Baths:
- 7.00
- MLS#:
- 24396793
ADDITIONAL INFORMATION
Elegant, high-level design meets Hacienda style living in this newly renovated and expanded, one-story Spanish masterpiece in the heart of Montecito's Golden Quadrangle. Privately set behind double gates, an olive tree-lined entryway and long gravel driveway lead you to over an acre of lush grounds and your Mediterranean retreat. Step into a completely reimagined villa, where the preservation of traditional elements, and enhancement of key features through natural materials, an earthy palette, and intricate detailing, provide a beautifully decorated yet functional residence. Enter the sun-drenched foyer, to open living spaces with clean lines and modern aesthetics. The living room reveals high ceilings with wood beams and an adjacent, dark lime-washed bar nook. Curved archways lead you to your dining area and expansive chef's kitchen, with top-of-the-line appliances. A private and luxurious primary suite awaits at the end of the South wing of the estate. The guest bedrooms, all with ensuite bathrooms, line the brightly lit, glass enclosed gallery across the courtyard. In total, five bedrooms and five and half bathrooms make up the main home. In addition, a one-bedroom, one-bath full-size ADU with a kitchen and living room, serves as guest quarters or multi-use family living. All rooms access the outdoor entertaining spaces and the massive resort-style pool poses as the centerpiece of the yard. An al fresco dining pavilion and cabana, both with cozy fireplaces, provide the perfect setting for memorable gatherings large and small with a backdrop of the majestic Santa Ynez mountains. The property features several exotic fruit trees, and plenty of room to create additional living or recreational spaces. A rare opportunity to acquire a meticulously crafted, indoor-outdoor estate, on one of the most coveted streets in the esteemed Montecito Union School District. Enjoy nearby landmarks including the San Ysidro Ranch, Hot Springs hiking trails, and the dining and shopping of the upper and lower villages. A true gem in the epicenter of Montecito.
$8,395,000
1800 Jelinda Drive Montecito, CA 93108
- Type:
- Other
- Sq.Ft.:
- 5,862
- Status:
- Active
- Beds:
- 4
- Lot size:
- 2.1 Acres
- Year built:
- 1989
- Baths:
- 7.00
- MLS#:
- 24-1702
- Subdivision:
- 10 - Ennisbrook
ADDITIONAL INFORMATION
Welcome to a unique world of luxury where extraordinary, custom-designed architectural spaces, breathtaking gardens, and timeless elegance blend perfectly. This stunning 5862 sq ft estate features four bedrooms and six bathrooms in the highly sought-after and exclusive gated Montecito Ennisbrook community. It is a spectacular architectural masterpiece created in 1989 by world-renowned architect Barry Berkus and the current owners, boasting a perfect blend of modernity and sophistication. This home offers dramatic architectural forms, blending soaring volumes with ever-changing views and sculpted spaces. Each room incorporates a unique design offering comfort and awe-inspiring vistas of the majestic ocean, magnificent mountains, and a show-stopping, fully private garden with views of the beautiful Santa Ynez Mountains. As you enter the light-filled, welcoming atrium, the grandeur of the soaring architectural forms envelops you, invites you in, and hints at the surprises to come. The generous open room incorporates a stunning flagstone planter and floating stairway, creating shared living spaces that are simultaneously expansive and intimate. It features a living room with a dramatic 33-foot arched vault, a unique fireplace incorporating custom art glass, and a dining room. The welcoming rooms are overlooked by a raised piano or entertainment area and an "Oval Office," which has a commanding view of the welcoming entrance, the ocean, gardens, and mountains. The gourmet kitchen with a charming breakfast area adjoins a spacious family room that opens invitingly to a dramatic entertainment patio boasting privacy, breathtaking garden views, and sweeping mountain scapes. Ascend the unique floating stairway to the second level of this remarkable residence, where vaulted spaces invite you to indulge in moments of relaxation and contemplation. Lose yourself in a book while enjoying the expansive ocean, Channel Islands, and mountain vistas from these cozy retreats. The primary suite, nicely separated from the three-bedroom private wing, offers a serene sanctuary. Unwind in the mountain-view spa, feeling the day's stresses melt away. Each of the three other bedrooms offers ocean or mountain views, with even a private balcony from which you can soak in the encompassing beauty of the surrounding vista of the gardens and the beautiful Santa Ynez Mountains. Experience this architectural gem's harmonious blend of contemporary living and natural beauty, custom-designed to take maximum advantage of this remarkably situated property. This home transcends time, captivating both the eye and the soul with its seamless fusion of modern design and Montecito's breathtaking environs. Make this exceptional estate your own and embark on a life of refined elegance. Embrace the allure of outdoor living on this sprawling 2.1-acre property, where magnificent gardens adorned with enchanting water features await. This estate was custom-designed to inspire its residents and guests. This architectural masterpiece serves as the perfect stage for a life of serene luxury. Whether hosting small or large gatherings, this one-of-a-kind home comes alive, welcoming guests into an emotionally embracing and visually stimulating environment. The private Ennisbrook community boasts an array of exceptional amenities, elevating your lifestyle to new heights. Two pristine swimming pools, perfect for basking in the warm California sunlight, offer a world of relaxation and recreation. Three tennis courts and three pickleball courts allow you to encourage you to enjoy the outdoors with friends and family. Unwind and indulge in leisurely outdoor gatherings. Thoughtfully designed barbecue and entertainment areas provide endless options for relaxation. In addition to these remarkable features, Ennisbrook offers a community clubhouse, providing a gathering place for friends and neighbors to celebrate special occasions. Stay active and maintain your well-being in the on-site exercise room, ensuring a healthy lifestyle is always within reach. For those passionate about nature and the outdoors, the community created an extraordinary 44-acre wild preserve and 3 acres of manicured areas to play just a few minutes walk from your home. These areas are protected from change for eternity, offering access to peaceful, serene hiking, biking, and equestrian trails virtually unchanged from Montecito 100 years ago. From the moment you set foot in this enchanting home and welcoming private community, you will be captivated by the seamless fusion of natural beauty, modern amenities, and captivating architecture. Prepare to embark on an extraordinary journey of luxurious living, where every day feels like a grand celebration in the embrace of Montecito's finest offerings. Schedule your private showings now before this one slips away.
$3,200,000
1315 Plaza Pacifica Montecito, CA 93108
- Type:
- Condo
- Sq.Ft.:
- 928
- Status:
- Active
- Beds:
- 1
- Lot size:
- 0.03 Acres
- Year built:
- 1965
- Baths:
- 2.00
- MLS#:
- 24392545
ADDITIONAL INFORMATION
Nestled within the beachside community of Bonnymede, this ocean-view condo epitomizes the allure of Montecito living, with unrivaled access to the coastal charms of Butterfly Beach and the newly reopened Coral Casino. With the Biltmore and the Rosewood nearby, the location is a gateway to luxury and leisure. The 1bd, 1.5-ba unit features an ocean-view patio and a thoughtfully designed open floor plan, offering beautiful spaces indoors and out to unwind. Positioned on the ground floor for easy access, the coveted complex features amenities such as 24/7 guard gated security, tennis courts, a pool, plus ample private storage and garage parking. Just moments away from the vibrant shops and restaurants of the Lower Village, this condo blends coastal elegance with creature comforts.
$3,995,000
380 Sheffield Drive Montecito, CA 93108
- Type:
- Other
- Sq.Ft.:
- 1,739
- Status:
- Active
- Beds:
- 2
- Lot size:
- 0.89 Acres
- Year built:
- 1955
- Baths:
- 2.00
- MLS#:
- 24-1629
ADDITIONAL INFORMATION
Charming California Cottage on a beautifully landscaped, gated, private parcel of almost 0.9 acres. This single level home features abundant light, loving room with vaulted ceilings, walls of glass and mountain views, hardwood floors, great outdoor living areas, dining room with picturesque vistas, 2 bedrooms, 2 baths, attached 2 car garage, Truly magnificent setting, gardens and landscape. A great opportunity.
$3,388,000
751 Skyview Drive Santa Barbara, CA 93108
Open House:
Saturday, 6/15 1:00-4:00PM
- Type:
- Other
- Sq.Ft.:
- 2,549
- Status:
- Active
- Beds:
- 4
- Lot size:
- 0.61 Acres
- Year built:
- 1978
- Baths:
- 3.00
- MLS#:
- 24-1588
- Subdivision:
- 15 - Eucalyptus Hill
ADDITIONAL INFORMATION
Welcome to your Mediterranean sanctuary nestled on a private road in the heart of Montecito, near the charming Upper and Lower villages. This serene home is a haven in the mountains, offering partial ocean views and a tranquil retreat from the bustle of everyday life. As you step inside, you are greeted by expansive living areas, including a formal living room and family room, both boasting cozy fireplaces, a formal dining room, and a large chef's kitchen equipped with all brand new appliances. Outside, the back yard patio is an entertainer's dream, perfect for gatherings with friends and family. A walkway meanders around the lower level of the back yard, leading to an outdoor reading area, where you can relax and unwind in nature's embrace. The upstairs master suite is a true retreat, offering stunning sunrise views over the ocean. Step out onto the private balcony and take in the full view of the large back yard, complete with mature drought-tolerant landscaping. This Montecito gem offers the perfect blend of luxury, comfort, and natural beauty, creating a truly magical living experience.
$14,750,000
910 Buena Vista Drive Montecito, CA 93108
- Type:
- Other
- Sq.Ft.:
- 6,835
- Status:
- Active
- Beds:
- 5
- Lot size:
- 2.63 Acres
- Year built:
- 1954
- Baths:
- 7.00
- MLS#:
- 24-1525
ADDITIONAL INFORMATION
Located in a beloved Montecito location with vast ocean views and a fabulous floor plan, this newly remodeled home is everything you've been waiting for! The design/build firm of Becker Studios reimagined the residence in 2015 resulting in a home that embodies the style and ease for which Montecito is known. Steel doors and windows pair beautifully with wide plank oak floors. Public spaces flow effortlessly with expansive terraces and celebrate an indoor/outdoor lifestyle. The main level primary has a dream en suite bathroom and spacious closet. Two more bedroom suites on the main level plus two more upstairs make this layout idea for all seasons of life. Multiple garden districts are scattered throughout the property and are aided by a private well. Beautiful spaces abound inside and out
$3,950,000
670 Romero Canyon Road Montecito, CA 93108
- Type:
- Single Family
- Sq.Ft.:
- 2,400
- Status:
- Active
- Beds:
- 4
- Lot size:
- 0.93 Acres
- Year built:
- 1946
- Baths:
- 4.00
- MLS#:
- V1-23491
ADDITIONAL INFORMATION
Multiple living structures on a large parcel in Montecito. A great opportunity in the heart of Montecito to enjoy the existing structures or build a new home. 0.93 acres of flat, highly usable land in a very desirable neighborhood. Super relaxing vibe featuring specimen trees and a general feeling of peace and serenity; a reminder of a simpler time. Property includes a main house of approximately 1,409 square feet, large guest house, and a secondary guest structure (ADU permit in process). About 2,400 square feet total living area. Lush, detailed landscaping with many mature fruit trees. Montecito Union school district. Just a short drive to Upper Village, HWY 101, various beaches, or downtown Santa Barbara. Set up your private tour today! Unbranded virtual tour at 670RomeroCanyon. com
$27,000,000
1360 Mountain Drive Montecito, CA 93108
- Type:
- Single Family
- Sq.Ft.:
- 11,424
- Status:
- Active
- Beds:
- 8
- Lot size:
- 2.8 Acres
- Year built:
- 1962
- Baths:
- 12.00
- MLS#:
- 24390423
ADDITIONAL INFORMATION
Nestled at the end of an incredible cobbled drive, this gorgeous, 2.6-acre, ocean view estate epitomizes the spirit of Montecito! Marc Appleton's timeless architecture pairs beautifully with lush grounds & specimen trees to create the legacy property you've been waiting for. Formal spaces are perfect for entertaining while casual moments unfold beautifully in indoor/outdoor spaces. The main floor primary is a serene escape and 5 additional suites are perfect for family or guests. The thoughtful floor plan offers ample private spaces for work, fitness, media, & play. Multiple terraces showcase the verdant gardens & let you enjoy CA's year round climate. A 2bd guest house, pool, cabana, and private well offer everything on your wishlist and more. Near hiking trails, the Villages & the SYR!
$33,500,000
1084 Golf Road Montecito, CA 93108
- Type:
- Single Family
- Sq.Ft.:
- 8,755
- Status:
- Active
- Beds:
- 8
- Lot size:
- 2.98 Acres
- Year built:
- 1923
- Baths:
- 10.00
- MLS#:
- 24390215
ADDITIONAL INFORMATION
At Villa Cascina lies an exquisite piece of Montecito's history. Resting on a private lane in a prestigious Montecito neighborhood, this magnificent 1920s estate underwent an extensive renovation in 2016, ensuring the preservation of its timeless charm while embracing contemporary comforts. Nestled in the iconic Lower Village, this gated property boasts breathtaking views of the surrounding mountains and ocean, while sitting in close proximity to Coast Village Road's famed restaurants and boutiques. As you enter through the gated main drive, you'll be greeted by 3 acres of lush gardens and mature landscaping, setting the tone for the grandeur that awaits. The 7,299-square-foot main residence features 6 bedrooms, an office, and 6 full bathrooms (plus an additional two half-bathrooms), all exquisitely appointed with fine finishes. The main level is welcoming with a bright and open floor plan, highlighted by a grand foyer, beamed ceilings, and hardwood floors. Elegant Moroccan-style archways and steel doors and windows lead to a central courtyard adorned with antique tiles and a grand outdoor fireplace. Enjoy a fully equipped gourmet kitchen, formal dining and living rooms, and a dedicated media room. The generously sized primary suite finishes out the ground floor and is equipped with a luxurious bathroom and grand walk-in closet. Upstairs, four spacious and private ensuite bedrooms await. The lower level houses a sizable wine cellar perfect for the wine aficionado.Amenities abound outside, including a swimmer's pool and cabana, sauna, and a North/South championship tennis court. Multiple additional structures on the 3-acre parcel form intentional spaces for all of life's necessitiesa separate two-bedroom, one-bath guest house offers privacy and comfort for visitors, a large gym space provides wellness, and spacious four-car garages provide ample parking.Impeccably landscaped grounds, formal gardens, and romantic courtyards coalesce in an idyllic setting for this exceptional estate that is rooted in Montecito's history yet encompasses all the modern luxuries. Whether you're seeking a private sanctuary or an entertainer's paradise, this historic Montecito estate offers a rare opportunity to live in grandeur while also enjoying the allure of the Lower Village.
$5,775,000
740 Hot Springs Road Santa Barbara, CA 93108
- Type:
- Other
- Sq.Ft.:
- 2,026
- Status:
- Active
- Beds:
- 3
- Year built:
- 2024
- Baths:
- 2.00
- MLS#:
- 24-1461
ADDITIONAL INFORMATION
This bucolic single story Montecito farmhouse has been reborn! Fully reimagined and transformed, this stunning property includes three bedrooms, two full bathrooms, vaulted ceilings, modern fixtures, Lutron home system, woodburning fireplace, generous use of natural materials, a media room off the downstairs bedroom, and exceptional finishes throughout. You will be swept away by the tranquility of this freshly landscaped 2/3 acre lot behind the gates on Tejas Lane from the rope swing to the pergola, to the sauna, two outdoor showers, hot tub, koi pond, BBQ, and fire pit, the property offers unlimited opportunities to relax and enjoy all the Golden Quadrangle has to offer.

The data relating to real estate for sale on this web site comes from the Internet Data Exchange Program of the Santa Barbara Multiple Listing Service. Real estate listings held by brokerage firms other than Xome Inc. are marked with the “MLS” logo and detailed information about them includes the name of the listing brokers.
Santa Barbara Real Estate
The median home value in Santa Barbara, CA is $3,182,600. This is higher than the county median home value of $583,100. The national median home value is $219,700. The average price of homes sold in Santa Barbara, CA is $3,182,600. Approximately 56.82% of Santa Barbara homes are owned, compared to 17.6% rented, while 25.58% are vacant. Santa Barbara real estate listings include condos, townhomes, and single family homes for sale. Commercial properties are also available. If you see a property you’re interested in, contact a Santa Barbara real estate agent to arrange a tour today!
Santa Barbara, California 93108 has a population of 8,984. Santa Barbara 93108 is less family-centric than the surrounding county with 27.96% of the households containing married families with children. The county average for households married with children is 34.88%.
The median household income in Santa Barbara, California 93108 is $146,250. The median household income for the surrounding county is $68,023 compared to the national median of $57,652. The median age of people living in Santa Barbara 93108 is 49.5 years.
Santa Barbara Weather
The average high temperature in July is 74.7 degrees, with an average low temperature in January of 46.4 degrees. The average rainfall is approximately 20.9 inches per year, with 0 inches of snow per year.

