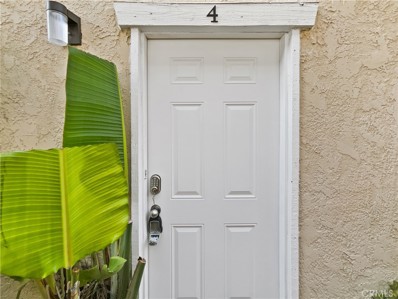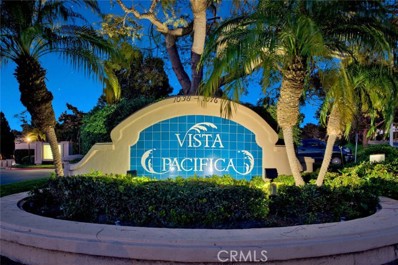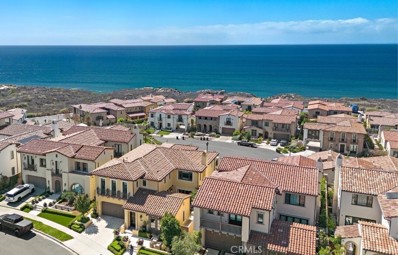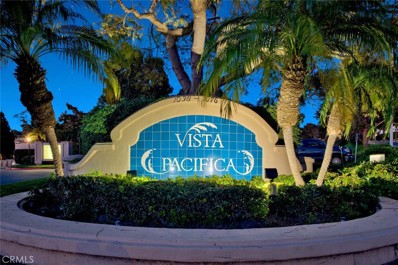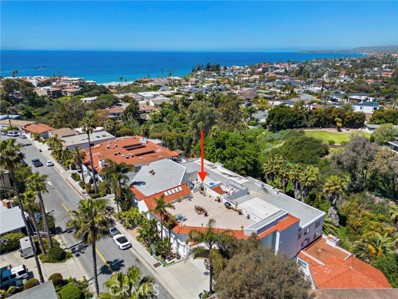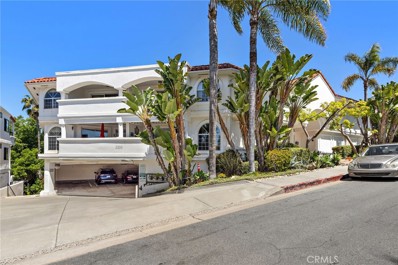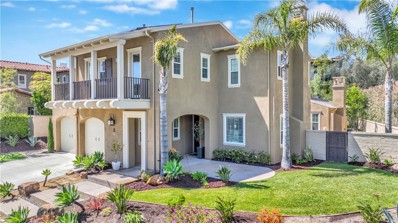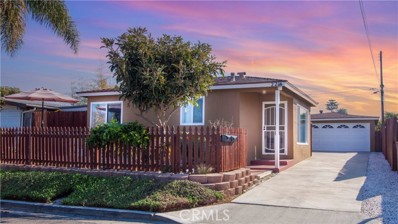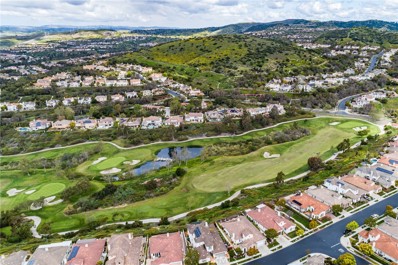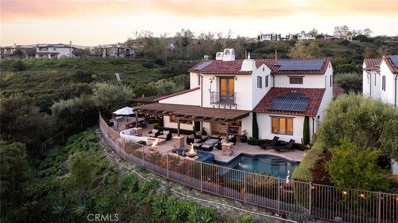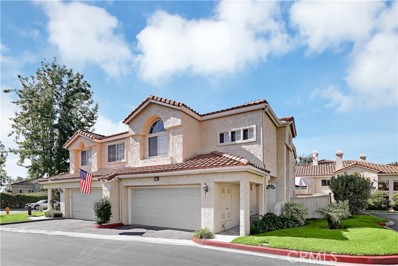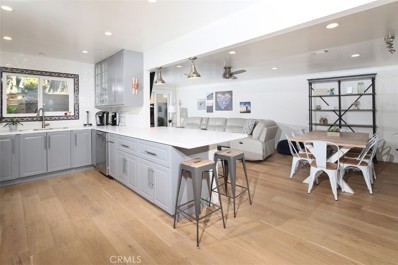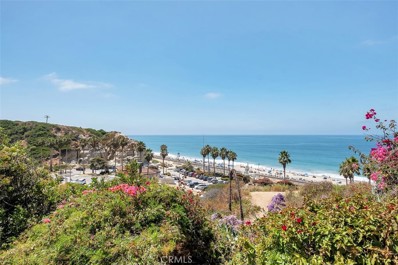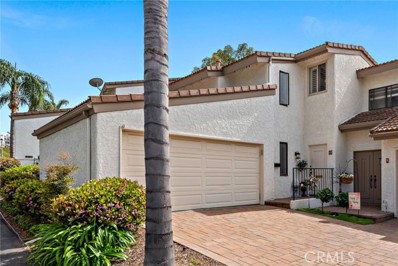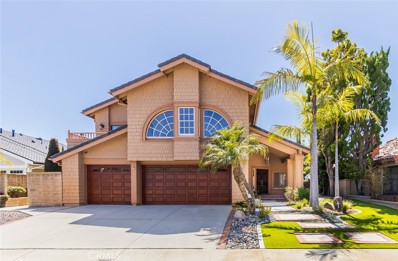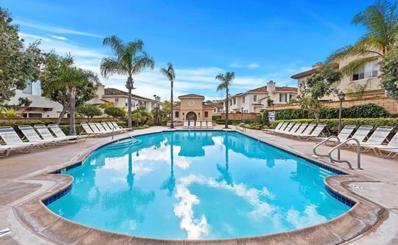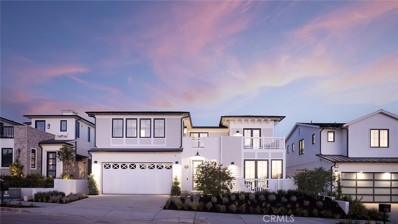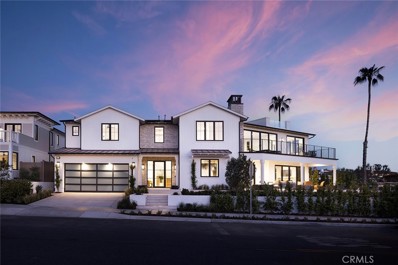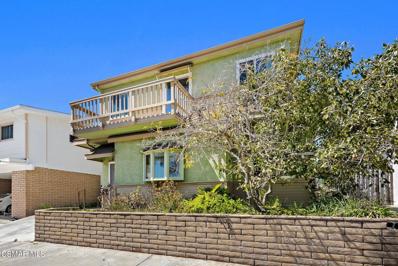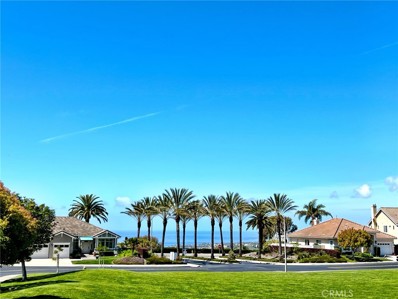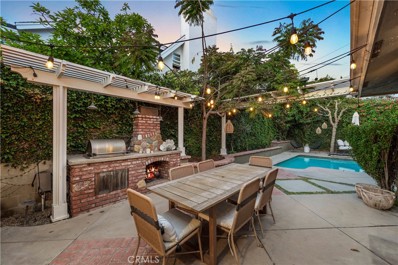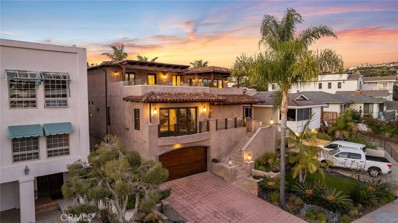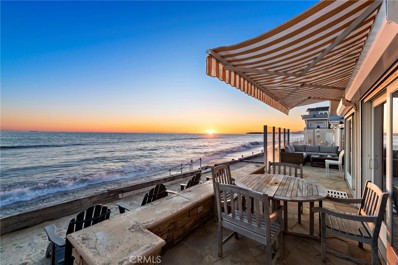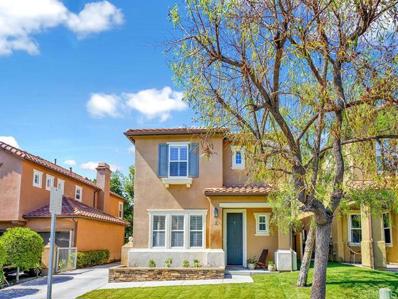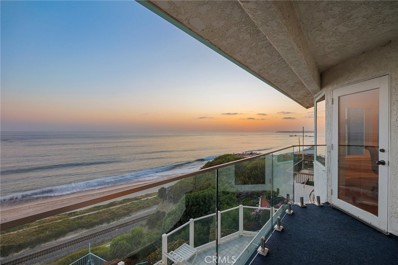San Clemente CA Homes for Sale
- Type:
- Townhouse
- Sq.Ft.:
- 920
- Status:
- Active
- Beds:
- 2
- Year built:
- 1977
- Baths:
- 2.00
- MLS#:
- OC24079845
ADDITIONAL INFORMATION
Gorgeous 2 bedroom, 1.5 bathroom, 2 story condo with a direct access 2 car garage in the community of Los Jardines in San Clemente. The beautifully updated kitchen offers stainless steel appliances, ceiling fan, a 4-burner gas stove with center grill, and a "chefs" counter. Upstairs, enjoy lots of natural light in the spacious living area, a stylish "barn door" entry to the primary bathroom, and large bedrooms with mirrored closet doors. The secondary bathroom features a walk-in shower and elegant pedestal sink. Convenient to local schools, restaurants, boutique surf shops, area beaches, hiking trails, and downtown San Clemente. Easy access to the 5 freeway south to San Diego or north to the Orange County airport and up to Los Angeles.
- Type:
- Condo
- Sq.Ft.:
- 877
- Status:
- Active
- Beds:
- 2
- Year built:
- 1986
- Baths:
- 2.00
- MLS#:
- CROC24078427
ADDITIONAL INFORMATION
Back on the market. Subject to cancellation of the existing escrow! Beautiful, Updated 2 Bedroom + 2 Bathroom View Condo in Vista Pacifica, with Sweeping Ocean, Catalina, and Territorial Views. Premium location in the popular Rancho San Clemente community. Dual Primary Suites. Views from the Living Room, Balcony, and Front Primary Suite. Remodeled Kitchen with White Cabinets, Granite Countertops, Added Recessed Lighting, and Stainless Appliances including Gas Stove, Dishwasher, Microwave, & Refrigerator. Front Primary Bedroom features Dual Closets with Mirrored Doors & Built-in Organizers. Baths updated with Granite Counters, & Newer Fixtures. Custom Moldings & Extra Wide Baseboards. Upgraded flooring, throughout. In unit, stacking Washer & Dryer. Covered View Balcony where you can enjoy the Amazing Setting. Detached 1-Car Garage with Roll-up Door, Keyless Entry, and Storage Cabinets/Shelves. Wonderful association amenities inlcuding pools, spas, water features, and lush landscaping.
$4,850,000
118 Via Velazquez San Clemente, CA 92672
- Type:
- Single Family
- Sq.Ft.:
- 4,186
- Status:
- Active
- Beds:
- 4
- Lot size:
- 0.16 Acres
- Year built:
- 2017
- Baths:
- 5.00
- MLS#:
- OC24077420
ADDITIONAL INFORMATION
Panoramic Ocean Views in the highly sought-after community of Sea Summit in Marblehead! This stunning home was newly built in 2017 and is move-in ready! Just like a model, this home boasts 4 beds + loft, 4.5 baths and designer details throughout! Upon entrance you are greeted by contemporary solid wood planked walls, high-end wood flooring, and elegant light fixtures. Multiple sets of French Doors open to the serene courtyard with trickling fountain making indoor/outdoor entertaining a dream. Convenient main floor bedroom with ensuite bath is ideal for overnight guests! Prepare gourmet meals in the chef’s kitchen with Sub Zero fridge/freezer, Wolf double-ovens, Wolf 6-burner range with griddle, contemporary Subway tile backsplash with pot-filler & oversized kitchen island with apron sink and breakfast bar! Adjacent caterer’s kitchen with with Sub Zero fridge/freezer with filtered hot and cold water dispenser, Wolf steam oven, built-in Miele coffee maker, dishwasher, and farm sink makes hosting friends & family a breeze! Wall to wall La Cantina doors lead to the immaculate backyard with panoramic Ocean Views! Modern outdoor light fixtures, covered patio with two built-in heaters and ample room for seating, oversized outdoor kitchen with drink fridge and built-in BBQ, easy to maintain turf lawn, gas fire pit, and bubbling Bullfrog 9 person spa--this backyard is an entertainer’s paradise! Wake up to panoramic ocean views from this stunning master suite and sip your morning cup of coffee while enjoying cool ocean breezes. Watch the sun set from your private deck and fall asleep to the sound of the waves. Unwind in the separate seating area/study with French Doors capturing a picturesque view of the ocean. Spa-inspired master bath includes luxurious soaking tub, dual vanities, walk-in shower, and his & her closets with vanity. Loft with built-in entertainment center and 2 desks, and two additional ensuite bedrooms complete the second floor. Experience sustainable living with the added benefit of solar (NEM 2.0)! Sea Summit amenities include access to the exclusive Summit Club featuring pool & spa, outdoor BBQ area, fire pit, clubhouse with kitchen, exercise room, plenty of indoor & outdoor seating all set amongst ocean view backdrop. Private cul-de-sac with entrance to the Sea Summit trail, leading directly to the beach! Ideally located near entertainment & shopping including the Outlets at San Clemente, award-winning schools, and world-famous beaches!
- Type:
- Condo
- Sq.Ft.:
- 877
- Status:
- Active
- Beds:
- 2
- Year built:
- 1986
- Baths:
- 2.00
- MLS#:
- OC24078427
ADDITIONAL INFORMATION
Back on the market. Subject to cancellation of the existing escrow! Beautiful, Updated 2 Bedroom + 2 Bathroom View Condo in Vista Pacifica, with Sweeping Ocean, Catalina, and Territorial Views. Premium location in the popular Rancho San Clemente community. Dual Primary Suites. Views from the Living Room, Balcony, and Front Primary Suite. Remodeled Kitchen with White Cabinets, Granite Countertops, Added Recessed Lighting, and Stainless Appliances including Gas Stove, Dishwasher, Microwave, & Refrigerator. Front Primary Bedroom features Dual Closets with Mirrored Doors & Built-in Organizers. Baths updated with Granite Counters, & Newer Fixtures. Custom Moldings & Extra Wide Baseboards. Upgraded flooring, throughout. In unit, stacking Washer & Dryer. Covered View Balcony where you can enjoy the Amazing Setting. Detached 1-Car Garage with Roll-up Door, Keyless Entry, and Storage Cabinets/Shelves. Wonderful association amenities inlcuding pools, spas, water features, and lush landscaping.
$1,099,999
206 Avenida Montalvo San Clemente, CA 92672
- Type:
- Condo
- Sq.Ft.:
- 1,743
- Status:
- Active
- Beds:
- 3
- Year built:
- 1992
- Baths:
- 2.00
- MLS#:
- CROC24076787
ADDITIONAL INFORMATION
Nestled in a tranquil coastal canyon only a block from local favorite beaches, this spacious three bedroom condo is turn key and immaculate. The floorplan is perfect for any and all buyers with an open Family Room, Kitchen, two bedrooms and full bathrooms down one hall, and Primary Suite wing on the opposite side. Enjoy canyon views, luscious landscape, and wildlife right off your own quiet balcony. Situated at the entrance of the Calafia "loop" in a 14 unit Spanish modern building that is private and secure with keypad locked entrance, beautiful foyer, elevator to all levels, and garage with two designated parking spaces. The building also features an oversized oceanview rooftop deck with a community BBQ and lots of space to entertain guests and enjoy nightly sunsets sweeping over the horizon. The unit comes with a storage closet for all of your beach accessories. Appreciate all San Clemente has to offer in minutes : surfing, walking trails, downtown shops and dining, SC pier, parks and playgrounds, minutes to world class Trestles surf spots on electric bike, and more!
- Type:
- Condo
- Sq.Ft.:
- 1,743
- Status:
- Active
- Beds:
- 3
- Year built:
- 1992
- Baths:
- 2.00
- MLS#:
- OC24076787
ADDITIONAL INFORMATION
Nestled in a tranquil coastal canyon only a block from local favorite beaches, this spacious three bedroom condo is turn key and immaculate. The floorplan is perfect for any and all buyers with an open Family Room, Kitchen, two bedrooms and full bathrooms down one hall, and Primary Suite wing on the opposite side. Enjoy canyon views, luscious landscape, and wildlife right off your own quiet balcony. Situated at the entrance of the Calafia "loop" in a 14 unit Spanish modern building that is private and secure with keypad locked entrance, beautiful foyer, elevator to all levels, and garage with two designated parking spaces. The building also features an oversized oceanview rooftop deck with a community BBQ and lots of space to entertain guests and enjoy nightly sunsets sweeping over the horizon. The unit comes with a storage closet for all of your beach accessories. Appreciate all San Clemente has to offer in minutes : surfing, walking trails, downtown shops and dining, SC pier, parks and playgrounds, minutes to world class Trestles surf spots on electric bike, and more!
$2,515,000
17 Via Lucena San Clemente, CA 92673
- Type:
- Single Family
- Sq.Ft.:
- 3,827
- Status:
- Active
- Beds:
- 5
- Lot size:
- 0.18 Acres
- Year built:
- 2007
- Baths:
- 5.00
- MLS#:
- OC24075571
ADDITIONAL INFORMATION
GORGEOUS RESIDENCE IN TALEGA’S HIGHLY SOUGHT AFTER CARILLON TRACT. Step into elegance in this stunning 5-bedroom, 5-bathroom residence nestled on a private cul-de-sac street. Boasting 3,827 square feet of living space on a spacious 7,637 square foot lot, this home exudes sophistication and charm. The open concept main-level features a stunningly remodeled kitchen, downstairs bedroom with custom barn doors, a remodeled bathroom, and office area. The heart of the home is the remarkable kitchen complete with 2 Bosch dishwashers, True Residential Dual Zone wine fridge (with capacity for 150 wine bottles), 48” Signature Series Dual-Fuel Pro Range, Waterstone luxury faucet, luxuriously high-end True Residential Matte Black refrigerator & freezer with interior LED lighting, undercounter True Residential beverage center & ice machine, Kohler Stages 45” Stainless Steel Island sink, quartzite island approximately 15 feet long with seating capacity for 7, European style cabinets/pullout drawers with soft close Blum hardware, Modern European hardware, frame TV above cooktop, invisible ceiling speakers, and dual wave design dimmable LED pendant. The upgraded downstairs bathroom is adorned with heated tile floors, a heated towel rack, lighted mirror, bidet and an oversized shower with luxury tile & floating glass partition. Adding further allure to the main-level are conveniently motorized blinds in the kitchen, guest bedroom & dining room, plus a motorized exterior solar shade in the family room. Ascend the elegant staircase to discover the second-story, featuring a deluxe primary suite (with private balcony, walk-in closet, dual vanities, jetted tub & walk-in shower), 3 bedrooms (each adorned with their own ensuite bathroom), plus a laundry room & bonus room. Two of the upstairs bedrooms offer the added luxury of direct access to a charming balcony. Experience outdoor living with a picturesque side courtyard, and a charming backyard complemented by an outdoor fireplace, built-in BBQ with bar seating & ample space for dining and lounging. Additional property features include solar panels, new exterior paint, LED can-lights throughout, dual solar tube lights in the entry, and 3-car garage with 50 Amp EV charger. Enhancements installed in 2023 include new LVP flooring throughout, new bedroom carpet & fresh interior paint throughout most of the home. Residents also enjoy access to Talega's premier amenities, including pools, parks, sport courts, and hiking trails.
- Type:
- Duplex
- Sq.Ft.:
- 1,700
- Status:
- Active
- Beds:
- 4
- Lot size:
- 0.11 Acres
- Year built:
- 1953
- Baths:
- 3.00
- MLS#:
- OC24076547
ADDITIONAL INFORMATION
Escape to San Clemente coastal paradise with this stunning home nestled just steps away from some of the finest sun-kissed beaches in Southern California. Designed to accommodate various lifestyles, this property presents itself as the perfect solution for those seeking the comforts of a single-family home experience. Whether you're looking for a spacious primary residence with three bedrooms and two full bathrooms or desiring a supplementary one-bedroom, one-bathroom apartment for rental income, this duplex offers the flexibility you need. Perfect for multigenerational living. Recently renovated with meticulous attention to detail, this turnkey property ensures modern luxury from top to bottom. Every aspect has been thoughtfully upgraded, from the roof to the flooring, including new windows, doors, plumbing, and kitchen enhancements, guaranteeing a seamless blend of style and functionality. Boasting additional features such as RV hookups in the driveway, this home caters to diverse needs, making it an ideal investment opportunity or multigenerational haven. Situated in the highly desirable beach market, residents will enjoy easy access to top-tier schools, vibrant shopping centers, lush parks, and an array of culinary delights. Don't let this opportunity for coastal living slip through your fingers—schedule your viewing today and experience the epitome of beachside elegance before it's too late.
$1,299,000
29 Corte Pinturas San Clemente, CA 92673
- Type:
- Condo
- Sq.Ft.:
- 1,526
- Status:
- Active
- Beds:
- 2
- Year built:
- 2001
- Baths:
- 2.00
- MLS#:
- CV24076423
ADDITIONAL INFORMATION
Look no further! Here is a beautiful 2 bed 2 bath with an office than can be converted into a 3rd bedroom. This Condominium is single story in the highly desired community of Sea Garden in The Gallery at Talega, gated 55+ community with endless activities and amenities. This community holds evening bunko nights, Bocce ball happy hour and tournaments, wine tasting, summer bbq's, Broadway night, Del Mar race track outing, music by the pool, tax day social, comedy night, educational seminars, and many more fun activities. Equipt with a Pool, spa, Pickleball, Bocce Ball, Tennis courts, card room/billiard room, meeting room and gym fitness center. This condominium has breathtaking backyard views of the San Clemente Bluffs, Catalina Island and city lights. This home has a great layout with a granite counter tops kitchen island with beautiful wood floors, stainless steel appliances and much more. Perfect for entertaining. This is like resort living. Don't miss out!Click on 360 for a virtual tour
$3,595,000
23 Calle Sonador San Clemente, CA 92673
- Type:
- Single Family
- Sq.Ft.:
- 5,061
- Status:
- Active
- Beds:
- 5
- Lot size:
- 0.27 Acres
- Year built:
- 2005
- Baths:
- 6.00
- MLS#:
- OC24090256
ADDITIONAL INFORMATION
Beautifully positioned on a large homesite, this exceptionally private home in Talega of San Clemente’s gated Careyes enclave is ready to embellish your lifestyle. A setting at the end of an intimate single-loaded cul-de-sac with only one direct neighbor sets the scene for exclusive living that easily transitions from indoors to out. Manicured landscaping and custom hardscaping complement grounds that measure nearly 11,892 square feet, allowing generous space for a gated entry courtyard with fire pit and fountain. The side yard welcomes outdoor dining on a large patio with fountain, and the backyard redefines Southern California living with a lavish pool and spa, fire bowls, covered patio, built-in BBQ island, and an open-air fireplace surround by built-in seating. The Good Life continues in an extraordinary home of approximately 5,061 square feet that exhibits a towering two-story entry with beamed wood ceiling and skylights. Five extra-spacious ensuite bedrooms, most with customized walk-in closets, and five- and one-half baths make it easy for residents and guests to enjoy comfort and privacy. A casita is located just off the courtyard, and the primary suite presents an enviable main-floor setting, allowing the residence to live like a single-level design. In the master bedroom, enjoy a fireplace, two walk-in closets and a marble shower. Main living areas luxuriously accommodate easy everyday living, impromptu get-togethers, and elegant evening parties in areas that include a formal living room with French doors opening to the courtyard, a formal dining room with wood-beamed ceiling, and a second-level bonus room with Juliet balcony. United as one seamless living space, the family room and kitchen present an exceptionally spacious setting complete with a fireplace, built-in entertainment center, breakfast room, and a butler’s pantry with built-in Brisas wine cooler. The kitchen showcases quartz countertops, a marble backsplash, walk-in pantry, and premium appliances including a Thermador Professional range and a built-in Sub-Zero refrigerator. Additional appointments are led by Richard Marshall wood flooring, custom crown molding, owned solar power, Ring security cameras, an attached three-car garage, and a large laundry room with sink and refrigerator space. One of only a few gated neighborhoods in Talega, Careyes was built by Brookfield Residential to exacting standards of excellence and is a short stroll to Vista del Mar K-8 school, parks and more.
$1,049,900
421 Via Presa San Clemente, CA 92672
- Type:
- Townhouse
- Sq.Ft.:
- 1,547
- Status:
- Active
- Beds:
- 2
- Year built:
- 1992
- Baths:
- 3.00
- MLS#:
- OC24075977
ADDITIONAL INFORMATION
SPECTACULAR remodeled END UNIT in beautiful ocean community of San Clemente. Attached only on 1 side. Spacious LR, DR, 2 BR, plus large Loft, 2.5 baths. separate laundry room. Stylish 20 mm vinyl flooring downstairs, all new carpeting upstairs. Large master bedroom with full ensuite bath, 2 separate his and her master closets. Spacious 2nd bedroom and bath, plus loft which could easily be made into a 3rd BR. Separate indoor laundry room. Double attached garage. Convenient open parking spot near house on first come basis. Freshly painted throughout in light neutral tones contrasted, accented with new, tall, stylish baseboards throughout. Custom colored glass window in living room. Spacious kitchen with lots of cabinet space, new Quartz counters and newly installed stainless steel Oven, Range, Dishwasher, and Microwave. Stainless steel refrigerator included. Attached double car garage and open parking conveniently adjacent to property on first come basis. Spacious "L" shaped back yard lined with raised planters, brick accents throughout, and ample space for a garden. Freshly painted throughout. A PERFECT BEAUTY IN PERFECT CONDITION. Move in ready. Sellers wish to effect a 1031 Tax Deferred Exchange. Buyers to cooperate at no cost or liability to them.
- Type:
- Mixed Use
- Sq.Ft.:
- 2,188
- Status:
- Active
- Beds:
- 3
- Lot size:
- 0.1 Acres
- Year built:
- 1963
- Baths:
- 2.00
- MLS#:
- OC24076053
ADDITIONAL INFORMATION
Situated on a corner lot, conveniently located near downtown San Clemente on the historic El Camino Real. Just minutes away from restaurants, shopping, popular beaches and world class surf. This mixed use property provides plenty of options for primary users, small business owners or investors. The upstairs residential unit includes a large trex deck with a hot tub, outdoor shower and cantina lights. Perfect for entraining, barbecuing and enjoying the beach weather. Upon entry you'll enjoy a fresh coastal vibe which includes three large bedrooms and two baths. The downstairs commercial space includes a large open area with 3/4 bathroom, street and garage access. This property is turnkey with ALL furnishings included. Since purchasing the property there have been extensive improvements made both interior and exterior. Including landscaping, paint, windows, hardwood floors upstairs, LVP flooring downstairs, new appliances, new bathrooms, HVAC, air conditioning upstairs and downstairs, new kitchen, solid core doors, new electrical, new garage doors, updated plumbing and much more.
- Type:
- Condo
- Sq.Ft.:
- 1,440
- Status:
- Active
- Beds:
- 3
- Year built:
- 1974
- Baths:
- 2.00
- MLS#:
- OC24074093
ADDITIONAL INFORMATION
Welcome to your dream coastal retreat at 235 Avenida Lobeiro. This property is located in the Parkview Condos, nestled above Califia Beach and adjacent to the ocean view park, offering a prime location that combines tranquility and accessibility. A newly remodeled gem, this residence boasts 3 bedrooms and 2 bathrooms. The modern kitchen with stainless steel appliances and quartz countertops seamlessly blends into the open living area, creating an inviting space. Step outside to your own private backyard oasis, relish in the proximity to the pool, and enjoy the assurance of 2 underground parking spaces, ensuring both comfort and security.
- Type:
- Condo
- Sq.Ft.:
- 1,700
- Status:
- Active
- Beds:
- 3
- Lot size:
- 0.04 Acres
- Year built:
- 1974
- Baths:
- 3.00
- MLS#:
- OC24073828
ADDITIONAL INFORMATION
Enjoy ocean views from this spectacular, end unit townhome located within a highly desirable beach community in San Clemente. The kitchen has been remodeled to include a custom built in breakfast nook, stainless steel appliances, Quartz countertops and oak style flooring. Also on the main level you will find a bedroom, 3/4 bathroom and the formal dining room which overlooks the living room a few steps below. Featuring vaulted ceilings, a gas fireplace and an abundance of natural light, the living room will provide the comfort you've been looking for. Step outside to your private, enclosed patio and sit back and relax while taking in your new ocean view. Upstairs you will find two additional bedrooms including the master which showcases an ocean view through the large windows with plantation shutters. Featuring gold hardware, black ascents, designer lighting and tile extending over the walls, the three bathrooms in the home are simply a work of art. Other property features include a direct entry two car garage, newly installed air conditioning and interior laundry. The coastal Seaview townhome community includes a pool, spa, tennis court and ample guest parking. Walk or bike to downtown San Clemente and enjoy the many restaurants and shops, all just moments from several world class beaches.
$2,098,500
407 Calle Macho San Clemente, CA 92673
- Type:
- Single Family
- Sq.Ft.:
- 3,717
- Status:
- Active
- Beds:
- 5
- Lot size:
- 0.17 Acres
- Year built:
- 1981
- Baths:
- 3.00
- MLS#:
- OC24072794
ADDITIONAL INFORMATION
Indulge in coastal luxury with this expansive 5-bedroom, 3-bath residence spanning over 3700 square feet. Nestled on a tranquil cul-de-sac street, this home offers ocean views and refreshing ocean breezes, vaulted ceilings and abundant natural light throughout. Enter through the grand front entry with double doors into a spacious living room, sunken conversation area with fireplace open to living, dining area and kitchen. The gourmet kitchen features a Wolf gas range, built-in refrigerator, granite counter tops with large island with breakfast bar perfect for culinary enthusiasts. Additional main story highlights are the family room with fireplace, downstairs bedroom, full bath, brand new HVAC system and your very own wine cellar. The spacious primary suite features vaulted ceiling, cozy retreat with fireplace, balcony, primary bath with double vanities, sunken tub both bedroom and bath with OCEAN VIEWS! Entertain in the large bonus room with stylish bar and large balcony. Step outside to discover your own private oasis, featuring an outdoor fireplace, BBQ area with a bar, and a 3-hole putting green, perfect for enjoying the quintessential California lifestyle year-round. With a 3-car garage and extra-wide driveway, there's ample parking for all your vehicles and toys. Low HOA and No Mello Roos. Schedule your showing today and experience coastal living at its finest!
- Type:
- Condo
- Sq.Ft.:
- 1,388
- Status:
- Active
- Beds:
- 2
- Year built:
- 2000
- Baths:
- 2.00
- MLS#:
- NDP2403807
ADDITIONAL INFORMATION
29 Calle Viveza is perfectly located within the Trinidad community of Talega. With an eastern exposure, enjoy a morning cup of coffee on your 100 sq ft covered balcony. This two bedroom carriage unit sits above your two-car direct access garage and ample storage for your surf boards, bicycles and more! The open concept living space is flanked on each side by the primary and second bedroom and a large kitchen. Your new home offers beautiful neutral colored paint, carpet, and luxury vinyl flooring. The white, bright kitchen features a twelve foot long peninsula with bar stool seating for a half dozen friends & family. A perfect floor plan to entertain! Avoid going up and down the stairs with your upstairs, interior laundry room with washer & dryer included. In addition to plenty of kitchen cabinet space there is a walk-in pantry. The primary suite offers plenty of natural light and a large walk-in closet plus en-suite bathroom with dual sinks and shower with tub. The secondary bedroom has direct access to the balcony and is serviced by a large guest bathroom. This unit is in a perfect location - just close enough to the community pool for quick access but far enough from the noise and activity of it. Enjoy the nearby Tagela Park and its playground, grass field and sports park, and the Talega Swim & Athletic Club. There you can enjoy its clubhouse, year round events, tennis & pickle ball and multiple pools. Just minutes to all things San Clemente like restaurants, shops and the iconic pier.
$3,950,000
202 Via Socorro San Clemente, CA 92672
- Type:
- Single Family
- Sq.Ft.:
- 4,081
- Status:
- Active
- Beds:
- 4
- Lot size:
- 0.28 Acres
- Year built:
- 2024
- Baths:
- 5.00
- MLS#:
- NP24072173
ADDITIONAL INFORMATION
Experience the pinnacle of coastal luxury in this brand new constructed ocean-view home by Stonefield Development in San Clemente, ideally positioned moments from the beach and the scenic Sea Summit Trail. This Seaside Bungalow-style residence in the prestigious Socorro Shores community captivates with panoramic views of the Pacific Ocean, coastline, and enchanting sunsets. Spanning approximately 4,081 square feet, the home features four en-suite bedrooms, four and one-half baths, and offers a seamless blend of indoor and outdoor living. The inviting interior boasts a sophisticated courtyard, a spacious great room with slide-away glass doors, and a state-of-the-art gourmet kitchen. A chef’s dream, the kitchen is highlighted by a large island with elegant quartz slab countertops, custom cabinetry with soft-closing features, a breakfast bar, a nook, a 48” Wolf six-burner range, a 48” Sub-Zero refrigerator, and a butler’s pantry. The sumptuous primary suite is a sanctuary of luxury, complete with an ocean-view balcony, large walk-in closet, quartz slab countertops, a Toto toilet, an oversized walk-in shower, and a free-standing tub. Additional upgrades include imported Italian porcelain pavers, an elevator, custom wall and ceiling woodwork throughout, a laundry room with quartz countertops and a utility sink, solar panels, a three-car tandem garage with epoxy flooring, EV charging stations, no Mello-Roos and a 3rd-story rooftop deck. The property also features a low-maintenance yard, enhancing the home’s appeal with minimal upkeep and advanced smart home technology, including a Ring Elite doorbell, cameras, smart locks for the front doors, and Wi-Fi thermostats. With no rear neighbors, this home offers boundless potential for relaxation and entertainment along miles of trails. Socorro Shores redefines coastal convenience with its proximity to renowned beaches, the 100-acre Sea Summit Preserve with trail systems connecting to the San Clemente Beach Walk, parks, Shorecliffs Middle School, Avenida del Mar, Dana Point Harbor, San Clemente Pier, and the Ole Hanson Beach Club. Enjoy the essence of sophisticated seaside living in this exceptional home, where luxury meets comfort in an unbeatable setting.
$5,395,000
200 Via Socorro San Clemente, CA 92672
- Type:
- Single Family
- Sq.Ft.:
- 5,189
- Status:
- Active
- Beds:
- 6
- Lot size:
- 0.28 Acres
- Year built:
- 2024
- Baths:
- 8.00
- MLS#:
- NP24070228
ADDITIONAL INFORMATION
Discover the ultimate in seaside sophistication at this brand-new custom home by Stonefield Development, featuring ocean and city light views in San Clemente. Prominently positioned on a corner lot with approximately 100 ft of wide frontage, this property is moments away from the beach and the Sea Summit Trail. Located in the distinguished Socorro Shores community, this majestic Modern Sea Ranch-style home offers expansive views that span the Pacific Ocean, coastline, and mesmerizing sunsets. The home’s grandeur unfolds over approximately 5,189 square feet, featuring six en-suite bedrooms, six full baths, and two half baths, including two main-level en-suite bedrooms, one of which could serve as a generational suite. Over 800 square feet of viewing decks and balconies create a perfect blend of indoor and outdoor luxury living. The refined interior boasts a capacious great room, a state-of-the-art gourmet kitchen with quartzite countertops on the large island, bespoke cabinetry with soft-closing features, a prep kitchen, a walk-in pantry, and top-tier appliances, including a 48” Wolf six-burner range and a 48” Sub-Zero refrigerator. The opulent primary suite acts as a tranquil retreat, featuring a private ocean-view balcony with a fireplace, quartzite countertops, a Toto toilet, an oversized walk-in shower, and a luxurious free-standing tub. The top floor is rounded out by a veranda leading up to a rooftop sky deck with stunning 360-degree panoramic ocean and city light views. Additional features include imported Italian porcelain pavers, wood floors throughout, an elevator, intricate custom wall and ceiling woodwork, a laundry room with marble countertops and a utility sink, solar panels, a three-car tandem garage with epoxy flooring, EV charging stations, and no Mello-Roos. The property also boasts advanced smart home technology, including a Ring Elite doorbell, cameras, smart locks for the front doors, and Wi-Fi thermostats. Its proximity to renowned beaches, the 100-acre Sea Summit Preserve with trail systems connecting to the San Clemente Beach Walk, parks, Shorecliffs Middle School, Avenida del Mar, Dana Point Harbor, San Clemente Pier, and the Ole Hanson Beach Club underscores Socorro Shores as the epitome of high-end coastal living in a peerless location.
$1,700,000
226 Avenida Aragon San Clemente, CA 92672
- Type:
- Single Family
- Sq.Ft.:
- 2,069
- Status:
- Active
- Beds:
- 4
- Lot size:
- 0.09 Acres
- Year built:
- 1951
- Baths:
- 3.00
- MLS#:
- 224001344
ADDITIONAL INFORMATION
First time on the market in over 40 years! This charming duplex offers so many opportunities! A stone's throw from the ocean, you can take advantage of the quintessential Southern California lifestyle by living in your new beach house, residing in the main house and renting out the second unit, utilizing the property as a seasonal home and leasing it the remainder of the year or transforming the entire residence into an income-producing-investment - no matter what you choose, it's win-win for sure! The main house features a kitchen, two bedrooms and one bathroom on the first level. The upper level boasts a large primary suite with a balcony and a spacious bonus room complete with another balcony (with an ocean view!) and a wet bar - perfect for mixing those sunset drinks to enjoy al fresco! The secondary unit offers one bedroom, one bathroom, a kitchen and a living room. Additional features include a detached two-car garage with storage and laundry, a long driveway for plenty of parking, an outdoor shower to wash away the sand and surf, an outdoor storage shed and a lush, private rear yard with fruit trees. This special neighborhood maintains incredible pride of ownership and many of the surrounding homes have added roof top decks to fully embrace the beauty of beach living! With the coastline mere seconds away, and the nearby San Clemente pier, exciting downtown area, shops, eateries, entertainment, parks, the local farmers' market and easy Metrolink access, you've really hit the jackpot!
$1,997,000
600 Del Dios San Clemente, CA 92672
- Type:
- Single Family
- Sq.Ft.:
- 2,265
- Status:
- Active
- Beds:
- 4
- Lot size:
- 0.23 Acres
- Year built:
- 1996
- Baths:
- 2.00
- MLS#:
- OC24060087
ADDITIONAL INFORMATION
$103,000 PRICE IMPROVEMENT!! Welcome to your dream OCEAN VIEW home in the highly sought-after Harbor View neighborhood of Rancho San Clemente! Single level homes in this community RARELY come on the market and even more rare is its amazing 10,000 sq ft corner lot! Your new home boasts a completely remodeled interior, where every detail has been carefully curated for modern luxury living. The heart of the home is the chef's kitchen, showcasing custom warm wood-finish cabinets, custom stone counters, and the perfect center island design. The updated KitchenAid stainless steel appliance suite, including double ovens and a 5-burner range, makes creating perfect meals effortless. Entertain in style in the open floor plan featuring classic finish wood flooring and a custom-designed floor-to-ceiling stack stone fireplace. Those gorgeous sit-down ocean views can be enjoyed from your kitchen, family room, and your private primary suite with vaulted ceilings and a fully remodeled en suite bathroom. Indulge in the ultimate relaxation in the custom oversized walk-in shower featuring multiple shower heads and a frameless glass enclosure, and find the perfect outfit in your custom built-out walk-in closet. This thoughtfully designed home also offers versatility with a fourth bedroom, featuring double glass entry doors, and the potential to serve as an excellent office space. The hall bathroom serves the guest rooms and has been fully remodeled and expanded for added comfort and functionality, boasting a custom vanity finished in stone counters and a luxurious walk-in shower. A 3 car garage with custom epoxy floors easily houses your cars, tools, and toys. Outside, discover your own private oasis in your spacious yard, perfect for entertaining against the backdrop of stunning ocean views. Create delicious meals at the BBQ bar then lounge by the fire pit, gather around the custom outdoor fireplace, or relax in the private spa with a soothing waterfall feature. Enjoy the fresh ocean breezes at the private HOA park or explore the miles of trails on the Rancho San Clemente Ridgeline Trail. Your new coastal enclave offers ideal proximity to LifeTime Fitness, award-winning schools, parks, world-class surfing and beaches, plus it's just a quick drive to the iconic downtown scene and pier. Your best life starts here!
$2,550,000
309 Avenida Valencia San Clemente, CA 92672
- Type:
- Single Family
- Sq.Ft.:
- 1,252
- Status:
- Active
- Beds:
- 3
- Lot size:
- 0.11 Acres
- Year built:
- 1964
- Baths:
- 2.00
- MLS#:
- OC24069125
ADDITIONAL INFORMATION
Dreaming of laid-back coastal living away from the stresses of everyday life? Be sure to check out this spectacular “Lost Winds” beach cottage perched on a high lot in one of the most coveted neighborhoods in San Clemente! Imagine coming home to inspiring glimpses of the ocean as you enter the living room. Warm tones, abundant natural light, and gorgeous hardwood flooring create a welcoming atmosphere enhanced by elegant wainscoting. Unwind in front of the stately wood-burning fireplace before you share meals in the dining room, where glass sliders allow a seamless flow to your outdoor oasis. Whip up your signature dishes in the cheerful, updated kitchen, equipped with a full complement of appliances, plenty of custom cabinetry, and butcher-block countertops. Retire to the comforts of your spacious three bedrooms. Your generous primary suite is a haven of relaxation with an ensuite bath that has a door to the backyard and pool. Endless hours of fun in the sun await in the secluded backyard, highlighting a shimmering pool surrounded by lush landscaping. Gather for al fresco parties on the entertainer’s patio with a built-in BBQ and an inviting brick fireplace to keep you cozy in cooler seasons. Bonus items include an attached 2-car garage and a long driveway for added parking. Its fantastic location lets you easily venture to Lost Winds and T-street beaches to enjoy sand, surfing and sunsets. Explore the vibrant Avenida Del Mar and take advantage of an array of shopping, dining, and nightlife destinations. Come live the San Clemente lifestyle today!
Open House:
Wednesday, 6/12 10:00-1:00PM
- Type:
- Single Family
- Sq.Ft.:
- 3,571
- Status:
- Active
- Beds:
- 4
- Lot size:
- 0.16 Acres
- Year built:
- 1972
- Baths:
- 3.00
- MLS#:
- OC24069272
ADDITIONAL INFORMATION
Discover an entertainer’s dream nestled in one of Southwest San Clemente’s most coveted locations, mere steps away from the area's beloved beaches. This residence offers an airy, open floor plan seamlessly merging indoor and outdoor spaces, creating a tropical sanctuary of your own. Boasting 3,571 square feet, the home features four bedrooms, two being on each level, three bathrooms, a versatile bonus room or secondary living area, a dedicated laundry room with newer washer and dryer, and a two-car garage with ample storage space and a workshop area. Outside, relish in the allure of a refinished saltwater pool and spa complemented by rock waterfalls and a slide, an outdoor bar perfect for entertaining, and a spacious deck offering both privacy and ocean vistas. The kitchen is equipped with Professional stainless-steel appliances, two dishwashers, a generously sized pantry, a dedicated wine storage room, and an inviting island with barstool seating that seamlessly flows into the living space. Upstairs, the master suite boasts vaulted, beamed ceilings, access to both a front and rear deck, a walk-in shower, a separate soaking tub, a spacious walk-in closet, dual vanities, and a retreat or office area. Throughout the home, discerning touches abound, including solid wood beams, Koa wood floors, bamboo interior doors, and custom cabinetry. Conveniently located near boutique shopping, dining options, San Clemente’s iconic pier, renowned surf spots, and Dana Point Harbor, this residence offers the quintessential Southern California lifestyle.
- Type:
- Mobile Home
- Sq.Ft.:
- 1,270
- Status:
- Active
- Beds:
- 3
- Lot size:
- 0.07 Acres
- Year built:
- 1999
- Baths:
- 2.00
- MLS#:
- OC24068644
ADDITIONAL INFORMATION
Experience stylish and carefree beachfront living at this meticulously renovated seaside cottage situated within San Clemente’s exclusive Capistrano Shores community. Positioned directly on the sand, this single-level residence offers sweeping ocean vistas encompassing Catalina Island and the coastline, spanning from the iconic San Clemente Pier to the Dana Point Headlands. Welcoming friends and family, the three-bedroom, two-bath layout boasts a private, gated patio adorned with stone decking, an inviting open-air fireplace, and a built-in BBQ island featuring an under-cabinet beverage refrigerator. A rare beachfront deck provides a serene setting for morning coffee or evening cocktails, accompanied by the soothing sounds of the ocean. Spanning approximately 1,270 square feet, the home exudes an airy ambiance with its high beamed ceilings, pristine white walls, and expansive windows. The beach-view living room, graced with two sliding-glass doors leading to the patio, seamlessly flows into a dining area and a bespoke kitchen equipped with a central island, stone countertops featuring convenient small appliance garages, white Shaker cabinetry complemented by glass uppers, a farmhouse sink, and stainless-steel appliances. The primary suite is adorned with mirrored wardrobe doors and custom wainscoting, offering a private retreat with an ensuite bath showcasing a tiled shower and dual sinks. Convenience is further enhanced by a stacked washer and dryer, and EV charging system exclusive to the home. Capistrano Shores enjoys a coveted location in close proximity to beach trails, shopping centers, and an array of recreational amenities, ensuring an unparalleled coastal lifestyle.
$1,450,000
6 Via Oviendo San Clemente, CA 92673
- Type:
- Single Family
- Sq.Ft.:
- 2,567
- Status:
- Active
- Beds:
- 3
- Lot size:
- 0.09 Acres
- Year built:
- 2003
- Baths:
- 3.00
- MLS#:
- NDP2403761
ADDITIONAL INFORMATION
Welcome to this stunning residence, offering a fresh take on contemporary living in the sought-after community of Talega that many dream of calling home. As you step inside, you're greeted by a bright and welcoming space, perfect for casual living and entertaining. The rich laminate flooring flows seamlessly throughout the home, leading you to the spacious kitchen and family room. Adorned with granite countertops, stainless steel appliances, and a large center island, the kitchen is a focal point for dining and gatherings. Large picture windows frame the family room and casual breakfast nook, complemented by a cozy fireplace and ample space to unwind. Upstairs, you'll find a desirable layout, featuring a generous master suite, two additional guest bedrooms, and a spacious family room offering endless possibilities for expansion. Enjoy the comfortable master suite with a bright and open master bath, complete with an oversized walk-in closet. The two guest bedrooms are thoughtfully positioned on the opposite side of the upstairs family room, providing privacy and separation. Outside, the lovely backyard offers an ideal setting for indoor/outdoor entertaining on warm summer evenings. The extended driveway provides ample parking space. Upgrades to the home include laminated wide-plank wood flooring throughout, natural quartzite stone countertops and backsplash in kitchen, marble tile in powder bath and complete remodel. New customer wood shutters, new water heater. Landscaping upgrades with new retaining wall, sprinkler system and TigerTurf in backyard. Talega in San Clemente offers a rich array of amenities perfect for an active lifestyle, including year-round heated lap pools, seasonal recreation pools, and extensive hiking trails. The community features a sports court for tennis, pickleball, and basketball, alongside a sand volleyball court and multiple tot lots for family fun. The centerpiece is the Talega Golf Club, boasting an 18-hole Fred Couples-designed course. With four parks, luxury clubhouses, and various athletic facilities, Talega provides a vibrant living environment! One of the best features of this home is its prime location – within walking distance to Vista Del Mar Elementary and Middle School, as well as Liberty Park. With world-class San Clemente beaches and downtown shops and restaurants just a short drive away, this residence offers the perfect blend of style, comfort, and convenience.
Open House:
Saturday, 6/15 12:00-4:00PM
- Type:
- Single Family
- Sq.Ft.:
- 3,639
- Status:
- Active
- Beds:
- 4
- Lot size:
- 0.28 Acres
- Year built:
- 1986
- Baths:
- 4.00
- MLS#:
- PW24098010
ADDITIONAL INFORMATION
Spectacular Single Family Residence property with an awesome panoramic view of the ocean. Residing on a bluff that has a walkway from the back of the property down to the beach. Custom built back in 1986. Enter the property on the first level and step in to enjoy the Living Room with fireplace. A bar area then separates the Living Room from the Family Room with gorgeous views to the outdoor paitio. There is also a fireplace in this room. The Dining Room also overlooks the patio and has its own beautiful view of the Ocean. The Kitchen includes an eat-in area that also overllooks the patio and ocean view. Appliances include a refrigerator, gas oven, microwave. dishwasher, trash compactor and wine/ beverage cooler. A bay window above the double sink adds to the ambiance of this area. Two bathrooms are on the first level. One is a full bathroom and the other is a half bathroom. Inside laundry with a sink and plenty of storage completes the first level interior. Step out back to the outdoor patio to enjoy the soothing views from the seating areas or the inground rectangular spa. We travel upstairs to the second level and walk in to the primary bedroom that once again overlooks the Pacific Ocean. This room also has its own fireplace and opens out to the second level deck. The deck includes a new glass wall for your safety and security. The primary full bathroom includes a spa tub and a separate shower. There are three additional bedrooms on this level with one of the bedrooms set up as an office with stunning views of the ocean. There is another full bathroom on the level as well. there are many other features that are available to come and see with an onsite visit to this spectacular property. Oh by the way, we also have a three car garage and a circular driveway that provides plenty of parking and inside storage. Come take a look at this riveting opportunity to enjoy the dream of living here!

San Clemente Real Estate
The median home value in San Clemente, CA is $1,720,000. This is higher than the county median home value of $707,900. The national median home value is $219,700. The average price of homes sold in San Clemente, CA is $1,720,000. Approximately 57.92% of San Clemente homes are owned, compared to 30.25% rented, while 11.84% are vacant. San Clemente real estate listings include condos, townhomes, and single family homes for sale. Commercial properties are also available. If you see a property you’re interested in, contact a San Clemente real estate agent to arrange a tour today!
San Clemente, California has a population of 65,226. San Clemente is less family-centric than the surrounding county with 33.8% of the households containing married families with children. The county average for households married with children is 36.16%.
The median household income in San Clemente, California is $101,843. The median household income for the surrounding county is $81,851 compared to the national median of $57,652. The median age of people living in San Clemente is 43.4 years.
San Clemente Weather
The average high temperature in July is 89.7 degrees, with an average low temperature in January of 39.1 degrees. The average rainfall is approximately 13.2 inches per year, with 0 inches of snow per year.
