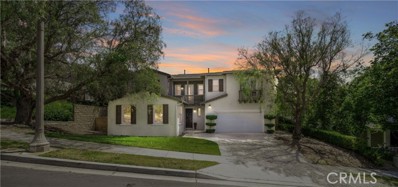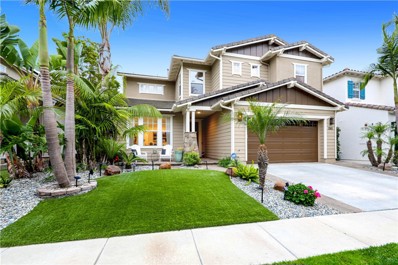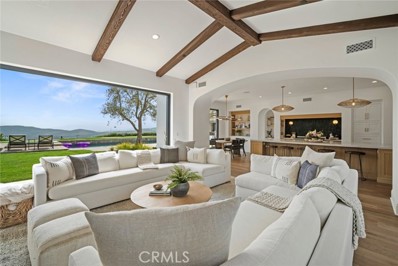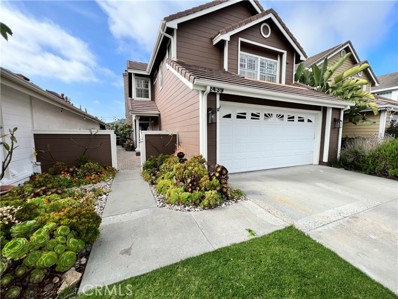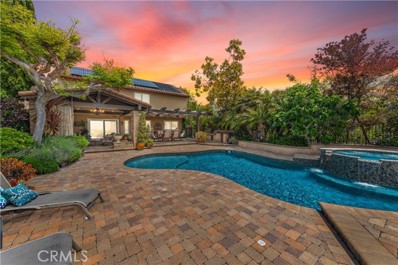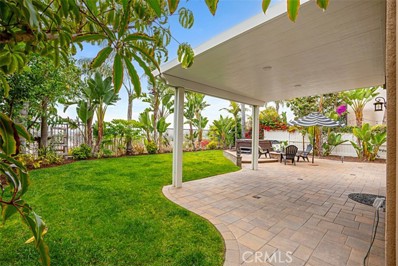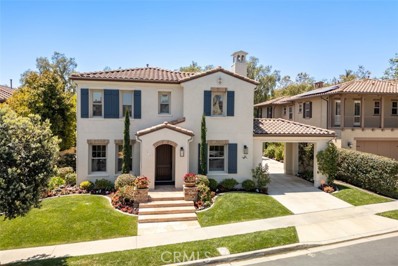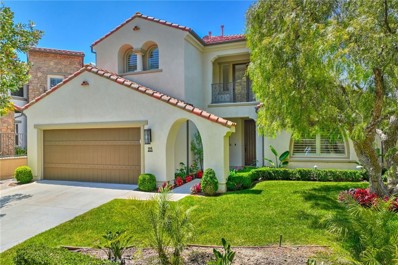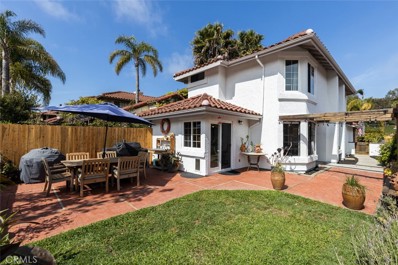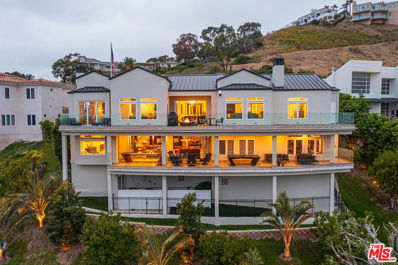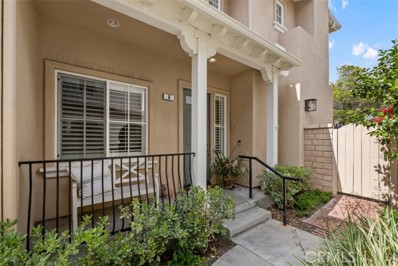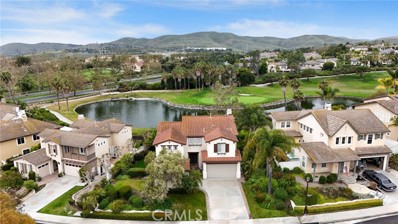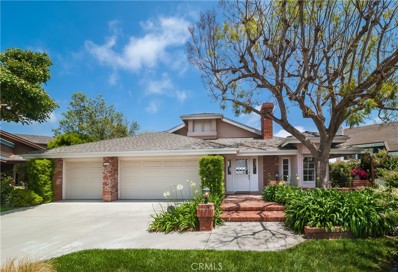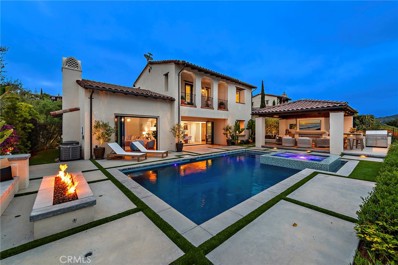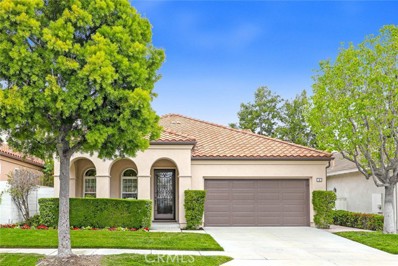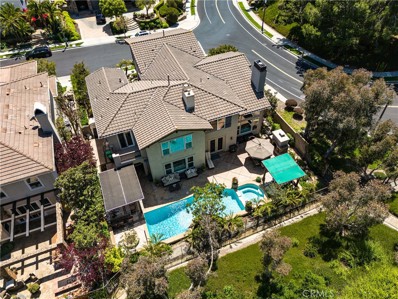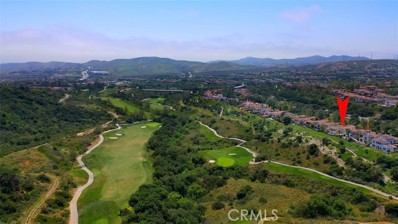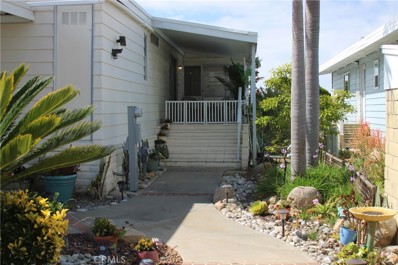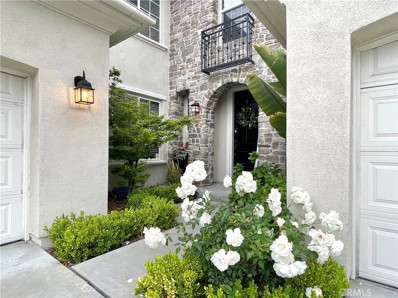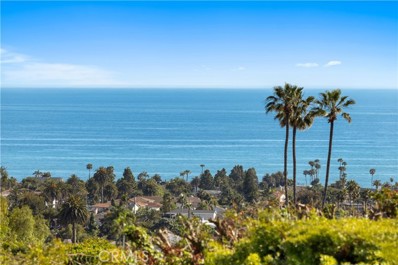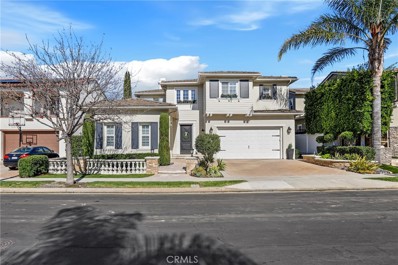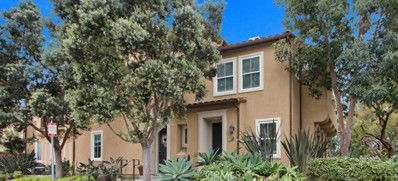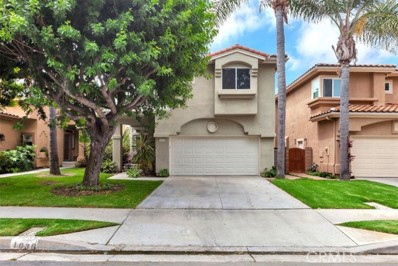San Clemente CA Homes for Sale
- Type:
- Single Family
- Sq.Ft.:
- 1,344
- Status:
- NEW LISTING
- Beds:
- 3
- Lot size:
- 0.04 Acres
- Year built:
- 1986
- Baths:
- 2.00
- MLS#:
- CROC24116383
ADDITIONAL INFORMATION
Welcome to this highly desired 3-bedroom, 2.5-bathroom detached home nestled within the coastal community of New Providence. Situated on a private cul-de-sac, this San Clemente gem offers a generous 1,344 sq ft of living space. Enter through the private, gated courtyard and step into the inviting great room, complemented by an adjacent dining area. Sliding doors on the main level flood the space with natural light, creating a seamless indoor/outdoor flow that is perfect for entertaining. Two car attached garage and full size driveway offer ample parking for you and your guests. Outside, you'll find a picturesque setting with breath taking canyon views for hosting guests amidst lush landscaping and cool ocean breeze in your own private backyard with hot tub! Relax and unwind in the spacious master retreat, featuring an oversized closet and en-suite bathroom. Two additional full-sized bedrooms offer flexibility and comfort, with an adjacent full bathroom completing this charming home. Enjoy the convenience of being in close proximity to award-winning schools, Vista Hermosa Sports Park, hiking trails, and the popular Outlets of San Clemente. Indulge in shopping and dining in downtown San Clemente, catch some waves at world-famous surf breaks, and partake in a plethora of outdoor rec
$2,399,000
4158 Costero Risco San Clemente, CA 92673
- Type:
- Single Family
- Sq.Ft.:
- 4,303
- Status:
- NEW LISTING
- Beds:
- 4
- Lot size:
- 0.19 Acres
- Year built:
- 2002
- Baths:
- 4.00
- MLS#:
- OC24118332
ADDITIONAL INFORMATION
Located in the prestigious Cantomar tract within the highly sought-after Forester Highlands neighborhood, this exceptional private home boasts ocean views and offers a luxurious living experience. With 4300 square feet of living space, this open and spacious residence includes 5 bedrooms plus an office/den and 3.5 baths. The home features a downstairs master bedroom with a large walk-in closet, providing convenience and privacy. The expansive gourmet kitchen is a chef's delight, equipped with an island, granite countertops, and stainless steel appliances. It seamlessly opens to a cozy family room, where you can relax by the fireplace or enjoy the built-in entertainment center. For added ambiance, surround sound is available both inside and out. Architectural highlights include a wrought iron staircase and balcony. The backyard is perfect for entertaining, featuring a pool, spa, built-in BBQ area, and an enclosed dog run. This home truly combines elegance and comfort in an enviable location.
$2,549,900
1302 Vista Prado San Clemente, CA 92673
Open House:
Wednesday, 6/12 10:00-1:00PM
- Type:
- Single Family
- Sq.Ft.:
- 3,261
- Status:
- NEW LISTING
- Beds:
- 5
- Lot size:
- 0.12 Acres
- Year built:
- 2003
- Baths:
- 4.00
- MLS#:
- OC24113918
ADDITIONAL INFORMATION
Welcome to 1302 Vista Prado, an entertainer's dream nestled in the prestigious gated community of Reserve West. This stunning ocean view residence, located on a tranquil single-loaded street, offers over 3,200 square feet of unparalleled luxury and sophistication. Step into a world of refinement with new Lion's Natural Essence Tresor flooring and Cornerstone Openings La Cantina retractable doors, which seamlessly connect indoor and outdoor living spaces. The custom Guilin kitchen cabinets, made of hardwood and featuring custom pull-outs, soft-close doors, and interior LED lighting, complement the quartzite stone countertops and Moda Marble mosaic backsplash. The gourmet kitchen is a chef's delight, boasting top-of-the-line appliances including a new Bosch dishwasher, Viking microwave, hood, oven, cooktop, and a Subzero built-in refrigerator. This home features a spacious layout with 5 bedrooms, including two downstairs bedrooms perfect for guests or multigenerational living. The master bathroom is newly upgraded with porcelain flooring, while all bathrooms are fitted with custom shower glass doors. The property also includes aviation fans in the family room and primary bedroom, crown molding and baseboards throughout, new Mohawk Delight Park carpet, and a built-in 5 channel surround sound system for an riveting entertainment experience. The garage is equipped with a Tesla electronic vehicle charger and California closet cabinets for optimal organization. The home operates on a smart system with an ADT security system for modern convenience and features a HALO home water purification system. The exterior is equally impressive, featuring stone flagstone hardscape with planters and tropical vegetation, a low-maintenance front lawn with Yosemite pebble stone ground cover and artificial turf, and a new Tiki Bar with a built-in BBQ, cooktop, and glass door refrigerator. Relax in the built-in pebble tech spa with waterfall effects and LED lighting, while security motion detection flood lights and solar landscape lighting enhance the safety and ambiance. Residents of Reserve enjoy exclusive access to a clubhouse, swimming pool & spa and sports field. The home is conveniently located just minutes from world-class beaches, shopping, and dining. This impeccably upgraded home is a true gem, offering luxury, comfort, and breathtaking ocean views and no Mello-Roos tax. Don't miss the opportunity to make 1302 Vista Prado your new sanctuary.
$1,999,999
2434 Calle Aquamarina San Clemente, CA 92673
- Type:
- Single Family
- Sq.Ft.:
- 2,885
- Status:
- NEW LISTING
- Beds:
- 3
- Lot size:
- 0.12 Acres
- Year built:
- 1995
- Baths:
- 3.00
- MLS#:
- CROC24072128
ADDITIONAL INFORMATION
Welcome to this exquisite home nestled in the prestigious Marblehead community in San Clemente. This gem is hitting the market for the first time in nearly three decades, offering an unparalleled blend of elegance, comfort, and modern upgrades. The home features three spacious bedrooms and four beautifully appointed bathrooms, ensuring convenience and privacy for all residents. Additionally, the downstairs ensuite office can be converted into a bedroom! Step inside to discover an open, spacious floor plan designed to inspire and delight. Imagine waking up to the serene sight of the ocean and enjoying your morning coffee as you watch the waves roll in. Every room is bathed in natural light, creating a warm and inviting atmosphere throughout the home. The recently renovated interior meets the highest standards of modern living. The kitchen is a chef’s dream, outfitted with brand-new GE appliances and stunning Glacier quartz countertops, providing both beauty and functionality. The main living areas feature Eagle Island luxury vinyl plank flooring, offering durability and elegance, while the bedrooms are carpeted in plush Vanilla Sky, adding a touch of luxury underfoot. Freshly painted walls and trim in a sophisticated White Dove finish give the home a bright and airy feel. One of
$5,750,000
31 Via Conocido San Clemente, CA 92673
- Type:
- Single Family
- Sq.Ft.:
- 6,000
- Status:
- NEW LISTING
- Beds:
- 5
- Lot size:
- 0.33 Acres
- Year built:
- 2006
- Baths:
- 6.00
- MLS#:
- OC24112388
ADDITIONAL INFORMATION
The most grand Talega estate overlooking San Clemente with jaw-dropping ocean views includes a renovated backyard & a modern remodeled interior. If you want the best in luxury in a fantastic neighborhood, you've found your home at 31 Via Conocido. High-end finishes & smart upgrades combine to create a serene space to call home. Customize this 6000-sqft home's floor plan to suit your lifestyle with multiple flexible areas beyond the 5 ensuite bedrooms, such as a front den with built-in storage, gym with rubber flooring & doors opening to front yard, upstairs loft with balcony & new built-in entertainment center. 4 en-suite bedrooms upstairs. A downstairs ensuite guest room with oversized walk-in closet, large vanity. An unforgettable feature: the butler's kitchen, outfitted with refrigerated drawers, dishwasher, stovetop, pantry shelving, sink, abundant storage & adjacent home management desk area. You'll fall in love with the luxurious organization of the laundry room: custom-built sink, sleek faucet with coordinating hardware & lighting, four personal built-in lockers, floor-to-ceiling cabinetry, double washer & dryer plus additional refrigerator. Hardwood flooring throughout both levels of the home.Farrow & Ball luxury painted walls. The primary suite, a soon-to-be perfect oasis with quartzite slab wall & glass-door shower, large-format-porcelain-tiled floors, soaking tub nook, bathroom view balcony & bedroom Juliet balcony; plus cozy sitting room. Perhaps this home's best feature is the open kitchen, recently redone creating a magnificent, posh gathering place around an oversized white quartzite island, plus newly designed cabinetry, double dishwashers, enhanced storage, impressive lighting of bronze sconces & warm chandeliers, dramatic black vertical-tiled backsplash. White oak open shelving flank an eat-in kitchen area, with new bio-fold doors opening to the impressive backyard & ocean view. The main family room with vaulted, beamed ceilings shines thanks to sunlight pouring in from bi-fold doors installed on both exterior walls. Redesigned fireplace with white oak mantle & sleek shelving. A stately dining room with dramatic lighting, glass-walled wine cellar. The third-of-an-acre lot includes every entertainer's feature: pool, hot tub, firepit, newly extended, covered California room with outdoor TV, cabinetry, BBQ, heaters; outdoor dining space, putting green. Four-car garage. Owned solar panels, house batteries & new roof. Welcome home to Talega!
- Type:
- Single Family
- Sq.Ft.:
- 1,344
- Status:
- NEW LISTING
- Beds:
- 3
- Lot size:
- 0.04 Acres
- Year built:
- 1986
- Baths:
- 3.00
- MLS#:
- OC24116383
ADDITIONAL INFORMATION
Welcome to this highly desired 3-bedroom, 2.5-bathroom detached home nestled within the coastal community of New Providence. Situated on a private cul-de-sac, this San Clemente gem offers a generous 1,344 sq ft of living space. Enter through the private, gated courtyard and step into the inviting great room, complemented by an adjacent dining area. Sliding doors on the main level flood the space with natural light, creating a seamless indoor/outdoor flow that is perfect for entertaining. Two car attached garage and full size driveway offer ample parking for you and your guests. Outside, you'll find a picturesque setting with breath taking canyon views for hosting guests amidst lush landscaping and cool ocean breeze in your own private backyard with hot tub! Relax and unwind in the spacious master retreat, featuring an oversized closet and en-suite bathroom. Two additional full-sized bedrooms offer flexibility and comfort, with an adjacent full bathroom completing this charming home. Enjoy the convenience of being in close proximity to award-winning schools, Vista Hermosa Sports Park, hiking trails, and the popular Outlets of San Clemente. Indulge in shopping and dining in downtown San Clemente, catch some waves at world-famous surf breaks, and partake in a plethora of outdoor recreational activities that are just minutes away. Embrace the coastal lifestyle and make this charming home in New Providence your own.
- Type:
- Single Family
- Sq.Ft.:
- 2,853
- Status:
- Active
- Beds:
- 4
- Lot size:
- 0.44 Acres
- Year built:
- 1987
- Baths:
- 3.00
- MLS#:
- OC24112037
ADDITIONAL INFORMATION
Escape to your own private oasis and experience the pinnacle of coastal living in this exquisite ocean view home on an enormous 19,000+ sq.ft. beautifully landscaped property in Marlborough Seaview Estates. The open-concept floor plan seamlessly blends indoor and outdoor living, with spacious living areas adorned with high ceilings, designer finishes, and custom touches throughout. Step outside to discover your own private paradise, where lush landscaping, manicured gardens, and a sprawling yard beckon you to enjoy the beauty of outdoor living. Avocado, Blood Orange, Lemon, Fig, Plum, Apricot trees along with grape vines and herbs grace the property alongside a custom pool, putting green and substantial outdoor living area anchored by a large stone fireplace. The interior boasts upgrades too numerous to mention, creating a sanctuary atmosphere in your lovely 4 bedroom, 3 bath home. Close to $1 million in upgrades have been put in to this home in the past 15 years and it shows...from the travertine and wood flooring throughout to the updated fireplaces gracing both living room and family room, remodeled and updated kitchen, this home and property are a must see and experience. With a coveted downstairs bedroom and bath (currently used as an office) and purchased solar, this property checks every box of your most discerning buyer.
$1,750,000
5011 Camino Escollo San Clemente, CA 92673
Open House:
Wednesday, 6/12 10:00-1:00PM
- Type:
- Single Family
- Sq.Ft.:
- 2,508
- Status:
- Active
- Beds:
- 4
- Lot size:
- 0.11 Acres
- Year built:
- 2001
- Baths:
- 3.00
- MLS#:
- LG24115914
ADDITIONAL INFORMATION
Beautiful family home located in the highly sought after area of Forster Highlands. The tropical, private rear yard with spa, fire pit, and grassy play area invites entertainment and enjoyment of San Clemente's great year round weather. Recently refurbished, the home features wide plank flooring (wear and water resistant) throughout lower level, stairwell with study loft, upper hallways, laundry, and guest bath. The ultimate kitchen showcases custom Shaker cabinetry, quartz counters, high end subway splash, stainless appliances, and oversized family island seating 6 with storage on both sides. The kitchen leads to a dining area and adjacent "gathering room" with custom TV and cabinet storage. Two upper bedrooms share a balcony via shuttered French doors. A private wing off the hallway leads to the primary suite. This bath is appointed with separate vanities, a soaking tub, and private water closet. The bathroom accommodates a large walk in closet designed by CA Closets. The private rear yard provides views of the valley and grand sunsets. Both front, rear, and one side yard have custom paving hardscapes. The property has A PAID SOLAR SYSTEM where heating also works off a heat pump and solar panels have the ability to cover most annual energy costs. The home has newer AC, furnace, and a new solar converter. The 3 car "tandem" garage has an abundance of storage cabinets, as well as overhead steel shelving. A greenbelt at the end of the street provides and additional area for play and neighborhood gatherings. The award winning schools are below the development. Forster Highlands HOA offers an olympic size pool, toddler pool, 2 spas, a clubhouse with outdoor showers, and a playground providing recreation for all ages.
$2,489,000
21 Via Nerisa San Clemente, CA 92673
Open House:
Wednesday, 6/12 10:00-12:30PM
- Type:
- Single Family
- Sq.Ft.:
- 4,068
- Status:
- Active
- Beds:
- 4
- Lot size:
- 0.18 Acres
- Year built:
- 2006
- Baths:
- 5.00
- MLS#:
- OC24112870
ADDITIONAL INFORMATION
Experience the pinnacle of luxury living in this meticulously newly remodeled "Ravenna" home, situated in the prestigious Talega community. This stunning residence boasts an impressive array of custom upgrades, enhancing both its beauty and functionality. The grand curb appeal welcomes you to an inviting entry and porte-cochere, setting the tone for this refined masterpiece. Step inside to be greeted by a dramatic two-story formal living room and a home office space flooded with natural light. The formal dining room seamlessly flows into the chef's kitchen, which features an oversized island, Calcutta countertops throughout, top-of-the-line stainless steel appliances, an 8-burner cooktop, double oven, and built-in refrigerator. Adjacent to the kitchen, the cozy breakfast nook and great room serve as the heart of the home, perfect for gatherings and entertaining. The second level hosts the luxurious Primary Retreat, complete with a sitting area, private balcony, two custom walk-in closets, and a spa-like primary bath with a walk-in shower, soaking tub, and dual vanity. Three additional spacious ensuite bedrooms and a convenient laundry room are also located on this level. The private backyard is an oasis of relaxation, featuring mature landscaping, a covered patio with a BBQ island, a fountain, and ample grassy space. The three-car garage includes extra storage, epoxy flooring, and e-vehicle charger, adding to the home's practicality. Additional amenities include French white oak veneer flooring, custom built-ins, and luxury lighting. Enjoy all the conveniences of the Talega community, including Vista Del Mar School (K-8), a clubhouse, swimming pools, parks, hiking trails, and the Talega Shopping Village. This exceptional property at 21 Via Nerisa offers the complete package of modern luxury, comfort, and convenience.
$2,199,000
25 Via Garona San Clemente, CA 92673
Open House:
Wednesday, 6/12 9:30-1:30PM
- Type:
- Single Family
- Sq.Ft.:
- 2,941
- Status:
- Active
- Beds:
- 4
- Lot size:
- 0.14 Acres
- Year built:
- 2004
- Baths:
- 4.00
- MLS#:
- NS24110005
ADDITIONAL INFORMATION
Introducing an impeccably upgraded, move-in ready luxury home in the prestigious gated Catania neighborhood of Talega, San Clemente. Set on a prime corner lot opposite preserved open space, this two-story, 4 bedroom, 3 bathroom residence spans nearly 3,000 square feet and showcases exceptional style and comfort. The home's exterior is highlighted by a charming covered porch and newly landscaped, mature grounds. Inside, you'll find professionally designed spaces adorned with wood flooring, custom paint, subtle archways, plantation shutters, bespoke lighting, and custom hand-carved wood doors, adding a unique touch of artistry. A versatile office with stunning windows awaits, alongside an elegant staircase and a formal dining room featuring wainscoting. The family room is enhanced by surround sound and a stone fireplace, while the newly remodeled kitchen shines with custom cabinetry, quartz countertops, an island, pantry, nook, spice drawers, butler’s pantry, farmhouse sink, built-in Viking refrigerator, Dacor cooktop, and double ovens. The primary suite on the main level offers direct backyard access, a walk-in closet with custom built-ins, and an upgraded bath with a picture-frame mirror, jetted tub, and separate shower. Upstairs, a loft with a balcony and built-in cabinets is joined by two bedrooms sharing a bath and a junior suite with a view. The expansive grounds include a two-car garage with a Tesla charger for your convenience. The home is equipped with an owned solar system, and the patio features a solar-powered covering that gives you the ability to control the amount of shade for comfort. Enjoy the proximity to Tierra Grande Park, top-rated Talega schools, shopping centers, and golf courses, as well as just a few minutes to San Clemente’s beautiful beaches and iconic pier. Experience luxury living at its finest in this remarkable Talega residence!
$1,199,000
1354 Felipe Unit 19 San Clemente, CA 92673
- Type:
- Condo
- Sq.Ft.:
- 1,471
- Status:
- Active
- Beds:
- 3
- Year built:
- 1985
- Baths:
- 3.00
- MLS#:
- OC24107318
ADDITIONAL INFORMATION
Nestled within the picturesque Tocayo Canyon tract of San Clemente, this delightful residence offers the epitome of comfortable living. Boasting 3 bedrooms, 2.5 bathrooms, and a host of captivating features. As you approach, the tastefully maintained exterior exudes class, complemented by a 2-car garage providing direct access into the house. Step through the inviting courtyard entry adorned with fresh landscaping, leading to a wrap-around yard that epitomizes outdoor living. Enjoy leisurely moments beneath the patio overhang, surrounded by bistro lights, brick pavers, built-in seating, and a grassy area offering hillside views, all enclosed by new cedar fencing for added privacy and charm. Inside, discover a haven of sophistication and functionality. The freshly painted interior showcases newer windows and a dazzling remodeled kitchen featuring Alder Wood cabinetry, self-closing drawers, roll outs, stainless appliances, quartz counters and tiled backsplash. Sliders lead seamlessly to the backyard, perfect for entertaining or quiet relaxation. Upstairs, retreat to the spacious primary bedroom boasting an ensuite bathroom with dual sink vanity, shower stall, and his and hers closets. Two additional bedrooms, a sunny loft, and a tastefully remodeled guest bathroom complete the upper level, offering versatility and comfort. Additional highlights include a newer furnace, plumbing for A/C, and a family room centered around a cozy gas fireplace. Ample nearby guest parking and convenient RV/Boat storage area, available for a small monthly fee, further enhancing the appeal of this remarkable home. Embrace the quintessential San Clemente lifestyle with close proximity to award-winning Truman Benedict and Bernice Ayers schools, convenient shopping, restaurants, golf courses, and the charming downtown area. Experience the allure of San Clemente's renowned Pier and world-class surfing beaches, all within easy reach of this exceptional residence. Don't miss this opportunity to make this stunning property your own and indulge in coastal living at its finest!
$5,995,000
8 Via Goleta San Clemente, CA 92673
- Type:
- Single Family
- Sq.Ft.:
- 6,137
- Status:
- Active
- Beds:
- 5
- Lot size:
- 0.33 Acres
- Year built:
- 1998
- Baths:
- 5.00
- MLS#:
- 24397372
ADDITIONAL INFORMATION
Welcome to 8 Via Goleta, an exquisite estate situated in the prestigious guard-gated community of Sea-Pointe Estates. Nestled on a hillside cul-de-sac, it boasts breathtaking views of the valley, ocean, and beyond, complemented by expansive living spaces perfect for entertaining and family gatherings. The gourmet kitchen is a chef's dream, equipped with top-of-the-line appliances including a Sub-Zero refrigerator, Wolf double oven, Sub-Zero wine fridge, double dishwasher, and adorned with Taj Mahal quartzite countertops. Custom Kleef European cabinetry and Emtek hardware add a touch of modern sophistication. The primary suite serves as a private oasis, complete with a spa-like bathroom featuring onyx slabs, ample walk-in closet space, and an office attached to the primary wing with its own private outdoor spa. This home is adorned with durable porcelain floors, onyx accents, and cove lighting throughout, creating a warm and inviting ambiance. Enjoy the convenience of an elevator providing access to the lower floor, which includes a media room with a video wall, a bar with special art features, an infrared sauna, a fully-equipped gym, a 200-bottle wine cellar, a speakeasy safe room, and an outdoor terrace for entertaining guests. Additional highlights include a grand foyer, a formal dining room with hillside views, a cozy family room with a fireplace, and a versatile home office. The outdoor living area is equally impressive, featuring elegant stonework, a patio deck with outdoor heaters, fire pits, and ample space for outdoor entertainment. Peace of mind is ensured with full home surveillance and modern amenities. This home offers convenient access to Dana Point Harbor, top-rated schools, and beautiful beaches. Experience the epitome of California living in this stunning San Clemente estate.
- Type:
- Condo
- Sq.Ft.:
- 1,630
- Status:
- Active
- Beds:
- 3
- Year built:
- 2000
- Baths:
- 3.00
- MLS#:
- OC24106376
ADDITIONAL INFORMATION
Welcome to this stunning 3-bedroom, 2 1/2-bathroom condo located in the highly desirable Trinidad community! As you enter, you'll be greeted by an inviting foyer that leads to the main living area and formal dining room. The open floor plan seamlessly combines the living room, dining area, and large kitchen, creating an ideal space for entertaining guests or enjoying quality time with family. The living room is bathed in natural light from large windows, creating a warm and cozy atmosphere complemented by an elegant fireplace with custom surrounds and elegant built in shelving. The well-appointed kitchen features granite countertops, newer appliances, stainless steel sink with a modern faucet, refinished cabinetry, and a convenient breakfast bar. The whole downstairs has custom wainscotting and beadboard. Upstairs you will find two bedrooms with a bathroom to share. The primary suite offers a tranquil retreat. With its generous layout, the primary suite includes a walk-in closet, an additional closet with mirrored doors and an en-suite bathroom with dual sinks, refinished cabinetry, upgraded light fixtures, recently remodeled walk in shower with beautiful white subway designer tile. This condo also offers a spacious, private, and peaceful outdoor patio, perfect for al fresco dining or basking in the Southern California sunshine. Echo water treatment system for whole house. R/O water at sink. Whole complex was repiped approximately 3 1/2 years ago. Whole community will be repainted started soon. Residents of Talega enjoy access to a variety of amenities, including nearby parks, community pools, trails, and a clubhouse. Situated in close proximity to shopping, dining, and entertainment, this home provides tranquility and convenience!
$2,095,000
216 Via Sedona San Clemente, CA 92673
- Type:
- Single Family
- Sq.Ft.:
- 3,415
- Status:
- Active
- Beds:
- 5
- Lot size:
- 0.19 Acres
- Year built:
- 1999
- Baths:
- 4.00
- MLS#:
- NP24106382
ADDITIONAL INFORMATION
Enjoy privacy and gorgeous views from this spacious 5 bedroom 4 bathroom home which backs to the lake and golf course. The large kitchen features granite counters and a sizable island with seating area, and is open to the family room with access to the lush yard and golf course veiws. The ground floor also features a bedroom and bathroom, dining room, living room and laundry room. Upstairs there is the large primary bedroom suite that features a retreat and bathroom with dual vanities, tub, a separate shower and a large closet with built-ins. In addition there are three further bedrooms, two more bathrooms and a loft area. There are two garages, a 2-car and a separate 1-car. This lovely home is in a highly desirable location. This is the perfect place from which to enjoy the amenities of Talega, which includes pools, parks, sport courts, hiking and biking trails and just one street away from the Talega Swim and Athletic Club on Calle Altea!
$1,895,000
315 Calle Corral San Clemente, CA 92673
Open House:
Wednesday, 6/12 10:00-1:00PM
- Type:
- Single Family
- Sq.Ft.:
- 2,594
- Status:
- Active
- Beds:
- 3
- Lot size:
- 0.17 Acres
- Year built:
- 1980
- Baths:
- 2.00
- MLS#:
- OC24105206
ADDITIONAL INFORMATION
Wow! Huge $300,000 price reduction for this Spacious Single Level Coast District Residence with a sweeping Ocean and Canyon Views! The home is Perfectly positioned on a cozy Cul de Sac lot offering an Open Floor Plan with tall ceilings combined with a unique Ambiance! Featuring three bedrooms, family room with adjacent kitchen providing great space for entertainment. The entry is crowned with large sky lights offering added illumination to the interior of the home while the family room and kitchen offer immediate access to the outdoor entertainment areas and multiple vistas. Both the formal and entertainment areas of the home have separate fireplaces. The primary quarters offer a large walk in closet and remodeled spa style bath with walk in shower and spa tub. Each adjacent bedroom offers privacy and space. The rear patio features a built in BBQ and covered trellis patio. The Coast District of San Clemente offer walking trails, and community parks. Shopping, Dining and Sandy Beaches are minutes away! The home is being offers for sale in its "As is Condition!"
$4,299,000
41 Calle Careyes San Clemente, CA 92673
- Type:
- Single Family
- Sq.Ft.:
- 4,656
- Status:
- Active
- Beds:
- 5
- Lot size:
- 0.26 Acres
- Year built:
- 2005
- Baths:
- 5.00
- MLS#:
- OC24104302
ADDITIONAL INFORMATION
This Beautiful Estate Home is located in the Privately Gated neighborhood of Careyes within Talega. Situated on a single loaded street, this Santa Barbara Spanish replica is a very rare find, boasting PANORAMIC, GOLF COURSE, HILLS, OCEAN & SUNSET VIEWS, the home lends a sense of grandeur with it's tasteful finishes that combine sophistication & comfort. As you walk through the front door, you are greeted by a beautiful Loggia and tranquil courtyard. You are welcomed with style and Grace as you walk though the corridor into the main home. The interior of this 4 bedroom, plus a loft that can be converted to a 5th bedroom, 4.5 bath property features a Large Open Concept Floor Plan in the main home, accompanied by a separate private casita just off of the grand entry and courtyard. The home has been updated and refreshed with contemporary interior design, while keeping the classy, yet traditional finishes. This semi-custom home features extensive millwork such as, custom built-ins, cabinetry, and crown molding throughout. The gourmet kitchen surrounds a large island, appointed with Top of the Line Stainless Steel appliances. Just adjacent is a warm, inviting Great Room which leads to a newly designed and built backyard, showcasing a Grand Loggia for the Ultimate Outdoor California Living Experience with tranquil fireplace and built-in heaters, BBQ Bar, a large custom designed pool, and a fire pit to finish off the fire and ice ambiance. Upstairs, the deluxe Primary Suite opens up to another covered Loggia featuring expansive views of the Golf Course and Ocean. The Primary Bathroom offers duel sinks, Jacuzzi tub & spacious walk in closet. Upstairs also offers a spacious Bonus Room (which was a builder option for a third bedroom, and can easily be converted), as well as two En-Suite Bedrooms. The home enjoys an abundance of natural light, ocean breezes & is meticulously maintained. Talega amenities include: Championship Golf Course, 19 miles of hiking trails, highly rated K-8 Vista Del Mar School, assoc. pools, clubhouse, parks, the Talega Village Shopping center, as well as the shops and restaurants of Downtown San Clemente. Also minutes away from the famous San Clemente Beaches.
$1,499,000
19 Camino Del Prado San Clemente, CA 92673
- Type:
- Single Family
- Sq.Ft.:
- 2,554
- Status:
- Active
- Beds:
- 3
- Lot size:
- 0.12 Acres
- Year built:
- 2001
- Baths:
- 2.00
- MLS#:
- OC24112419
ADDITIONAL INFORMATION
Welcome to this impressive home in the gated Talega Gallery 55 + community, spanning approximately 2,550 sq. ft. Built by Standard Pacific, the quality and attention to detail are evident from the moment you step onto the welcoming front porch and enter through the impressive, custom glass and wrought iron front door. The formal living and dining rooms feature soaring ceilings and an inviting fireplace. The great room seamlessly connects to a beautiful, oversized kitchen, equipped with a newer Wolf Range Top and Thermador Dishwasher. On the main level, you'll find three bedrooms (one currently serving as an office without a closet) and two full bathrooms. The primary bedroom includes custom built-ins by California Closets. While the home functions like a single level living space, it also offers an upstairs room suitable for various uses. The open floor plan and numerous windows create a warm, light-filled, and airy living environment. The home has been lovingly maintained and showcases numerous upgrades, including a custom built-in entertainment center, crown molding, window casings, custom lighting, newer luxury vinyl flooring, upgraded baseboards, two fireplaces, custom window treatments, several beveled glass doors, fresh exterior and interior paint, and central A/C. The professionally landscaped grounds feature a newer patio cover, 17 solar panels, and a soothing above-ground Jacuzzi. The two-car garage is equipped with built-in storage, overhead racks, and a handy workbench. Residents of The Gallery enjoy a wide range of amenities and social activities, including a clubhouse with an outdoor lounge, fitness center, multiple meeting and activity rooms, bocce ball, croquet field, putting green, and a beautiful pool and spa. The community also overlooks an 18-hole golf course designed by Fred Couples. Welcome Home!
Open House:
Saturday, 6/15 1:00-4:00PM
- Type:
- Single Family
- Sq.Ft.:
- 4,357
- Status:
- Active
- Beds:
- 5
- Lot size:
- 0.19 Acres
- Year built:
- 2003
- Baths:
- 5.00
- MLS#:
- OC24102887
ADDITIONAL INFORMATION
OCEAN VIEW HOME IN THE RESERVE NORTH COMMUNITY (CORNER LOT!) Welcome to this stunning and recently renovated 4,357 sq. ft. single family residence (4 BEDROOM + BONUS ROOM) in the prestigious gate-guarded Reserve community (no Mello-Roos Tax.) The Reserve North is located within the four Reserve gated communities; Homes here tend to be on a larger scale and have stunning architecture and ocean views. This astonishing four-bedroom and 4 1/2 bath property boasts commanding ocean views from the front of the house and 2 bedrooms upstairs. Entering the home reveals a beautiful staircase with impressive ceiling heights and an elegant formal living room with a gas fireplace and impressive windows with views to the backyard. Also, on the main floor, is a gorgeous powder room and a guest room with its own en-suite bathroom. The newly remodeled kitchen includes self-closing cabinets, stainless steel appliances, quartz countertops and a stunning backsplash. There is also a separate dining room, a separate eating/breakfast room and an office. One can't help but notice the backyard views with a heated swimming pool, barbecue area and outdoor fireplace. This corner lot home offers a very private backyard perfect for entertaining, with neighbors only on one side and a beautifully-landscaped hill with no neighbors above either. Upstairs you will be dazzled by the spectacular and large master bedroom with a master retreat (both areas with a fireplace each). The master bathroom has dual sinks , a shower and separate bathtub, a private balcony and 2 spacious His-and-Hers closets. One of the many things that make this home so special is that each bedroom has its own bathroom! Additionally, 2 of the bedrooms upstairs have amazing ocean views. There is also a living room/game room upstairs that could be converted into a 5th bedroom. The entire house was recently painted a few weeks ago and has a newer and high efficiency AC and furnace unit! Separate laundry room, large driveway and spacious 2-car garage with storage cabinets. Minutes away from amazing beaches, walking distance to the San Clemente Outlets, shopping and restaurants. The well-run HOA offers a community pool, spa, clubhouse and community park setting, gate maintenance and nighttime security patrol. Easy access to the I-5 freeway and highly rated schools! Do not miss this opportunity to own this beautiful home!
$3,495,000
61 Calle Careyes San Clemente, CA 92673
Open House:
Wednesday, 6/12 10:30-1:30PM
- Type:
- Single Family
- Sq.Ft.:
- 4,656
- Status:
- Active
- Beds:
- 4
- Lot size:
- 0.21 Acres
- Year built:
- 2005
- Baths:
- 5.00
- MLS#:
- OC24100235
ADDITIONAL INFORMATION
Indulge in luxury coastal living in this beautifully updated, customized home, situated on an elevated lot close to the highest point of a single-loaded street, on the 12th tee of the prestigious gated community of Careyes located in Talega, San Clemente. Cross the threshold and discover a stylish yet classically curated, light-filled environment brimming with custom features including exposed beams, coved and coffered ceilings, arched doorways, expansive windows, which showcase the golf course and surrounding hills, all complemented by a coastal climate that invites relaxation and tranquility. This home will become a quiet sanctuary, distant from the sounds of city life. A fabulous custom kitchen is complemented by new quartz and granite countertops, farmhouse sink with a distinctive high-arch, polished nickel faucet, new microwave and dishwasher, all surrounded by a seated and expanded center island. A cozy built-in desk and walk-in pantry, enhancing a kitchen that has it all. Host soirees, holidays, and celebrations in the formal dining room with custom bar that opens to the great room highlighted by a Venetian fireplace. A dedicated private office contains gorgeous wood built-ins ideal for remote work or personal library. Awaken every day in the resort inspired primary suite with Parisian-style fireplace, walk-in shower, large soaking tub, seated vanity, and expansive walk-in closet. The private balcony features sweeping golf course views and is perfect for morning yoga or sunset refreshments. Experience picture-perfect sea-breeze days on the manicured grounds with Italian-tiled patio, dining area, and side yard with stone pavers. The private oversized courtyard features a place to relax and enjoy family and friends as you sit by the striking fireplace, enjoying al-fresco entertaining, with beautiful trees and lush gardens. Additional amenities include two en-suite bedrooms with walk-in closets, second level family room, library off the primary suite, laundry room, and 3-car garage with additional storage. A detached Casita with private entrance is aptly suited for family, guests, or studio/gym. Situated in one of Orange County’s most idyllic communities and minutes from award-winning schools, Talega Golf Club, Talega Swim and Athletic Center, fine dining, retail, and all the legendary beaches and surf of San Clemente and Dana Point, this flawless home offers seaside luxury and relaxation in a splendidly serene and natural environment.
- Type:
- Mobile Home
- Sq.Ft.:
- 1,600
- Status:
- Active
- Beds:
- 2
- Lot size:
- 0.09 Acres
- Year built:
- 1974
- Baths:
- 2.00
- MLS#:
- HD24100727
ADDITIONAL INFORMATION
YOU OWN THE LAND!! NO SPACE RENT! Spacious manufactured home in the sought after 55+ community of Shorecliffs Terrace. This home sits at the upper level of the community so you have sweeping, unobstructed views of spectacular sunsets from the comfort of your living room. Large open floor plan, great for entertaining. Visit the Club House to take advantage of all the activities that Shorecliffs Terrace has to offer. Sit by the pool, visit the library, take in a game of billiards...all this and more to enjoy with the many activities on the calendar.
$2,045,000
8 Calle Alumbrado San Clemente, CA 92673
- Type:
- Single Family
- Sq.Ft.:
- 2,850
- Status:
- Active
- Beds:
- 4
- Lot size:
- 0.19 Acres
- Year built:
- 2006
- Baths:
- 3.00
- MLS#:
- OC24100860
ADDITIONAL INFORMATION
Enjoy this gorgeous home located on a cul-de-sac in the coastal community of San Clemente. It has 4 bedrooms (one is downstairs), 3 bathrooms (one is downstairs), hardwood floors, custom window coverings, dual-paned windows, built-in appliances, a huge kitchen sink and Granite counters in its dazzling upgraded kitchen which has a giant island that conveniently opens up to the family room with a fireplace overlooking the beautiful backyard. The floorplan is spacious and offers lovely natural light along with recessed lighting, crown molding and 6" floor moldings throughout. The Primary Bedroom upstairs has a walk-in shower, large tub, dual-vanities, tumbled Travertine counters, storage cabinets galore, plus a walk-in closet or small office area. This home also has a water softener, a whole-house fan, air conditioning, a large laundry room upstairs complete with a sink, and an oversized 2-car garage plus separate a 3rd single-car garage and huge driveway. Picture yourself in the giant entertainer's backyard with the built-in bar, barbecue area plus new kid play area a few houses down. The Talega community is ocean close with hiking and biking trails, the outlet mall, sparkling community pool, parks, easy access to freeways, and it is close enough to walk to the nearby schools.
$2,780,000
3823 Via Manzana San Clemente, CA 92673
Open House:
Wednesday, 6/12 3:00-7:00PM
- Type:
- Single Family
- Sq.Ft.:
- 3,741
- Status:
- Active
- Beds:
- 5
- Lot size:
- 0.24 Acres
- Year built:
- 1983
- Baths:
- 4.00
- MLS#:
- OC24099388
ADDITIONAL INFORMATION
Ocean View! Ocean View! Experience the epitome of coastal opulence with this stunning property, offering awe-inspiring views of the ocean coastline, sunset, and the enchanting Catalina and Newport Islands. This residence boasts three expansive balconies, each spacious enough for outdoor living and perfect for taking in the unique perspectives of the surrounding beauty—one overlooks a floral garden in the backyard, another offers vistas of Catalina Island, and a third faces Newport Island. Kitchen windows also beautifully frame the magnificent seascape. The property features a luxurious jacuzzi positioned to provide spectacular ocean views, creating an idyllic spot for relaxation and enjoyment. Additionally, sizeable side yards offer the potential for covered storage or an Accessory Dwelling Unit (ADU), adding to the versatility and value of the home. Inside, the home includes four elegant fireplaces and five bedrooms, with four on the lower level and a luxurious upstairs suite complete with a bar. A distinctive wine cellar is cleverly nestled under the staircase, enhancing the sophisticated charm. The interior shines with newly renovated marble flooring, a fully equipped kitchen, plush carpeting in the bedrooms, and well-appointed bathrooms. This dream home offers all you could imagine and more, all while benefiting from low property taxes and no HOA fees, making it a truly exceptional haven of luxury and lifestyle.
$2,249,900
2625 Canto Rompeolas San Clemente, CA 92673
- Type:
- Single Family
- Sq.Ft.:
- 3,528
- Status:
- Active
- Beds:
- 5
- Lot size:
- 0.16 Acres
- Year built:
- 2003
- Baths:
- 5.00
- MLS#:
- OC24098527
ADDITIONAL INFORMATION
Welcome to 2625 Canto Rompeolas, nestled within the highly sought after gated community of The Reserve East. This single family home boasts a luminous and airy ambiance, adorned with crown molding and recessed lighting. A grand formal entryway sets the tone, adorned with a captivating chandelier. This leads you effortlessly into the inviting living space, complete with a cozy fireplace and seamless flow into the dining area and chef's kitchen. The culinary enthusiast will revel in the kitchen's delights, featuring pristine white cabinetry with underlighting, quartz countertops with grey subway tile backsplash, sparkling stainless steel appliances, and a sizable island, complemented by a ceiling fan. There is a sliding glass door to the outside. Towards the front of the home, an additional dining area, adorned with an ornate marble fireplace, and a family room, also graced with a fireplace, provide ample space for gatherings. A bedroom and bathroom on the lower level offer versatility and convenience. While ascending the spiral iron staircase , you will find the generously sized bedrooms, including the primary suite—a true sanctuary boasting an en-suite bathroom and a cozy sitting area. The spa-like primary bathroom boasts double sinks, a spacious vanity, a luxurious soaking tub, two closets, and a shower! Outside, an entertainer's paradise awaits, featuring a sparkling art-deco pool with cascading waterfalls and a raised spa, complemented by a fireplace, unique marble and wrought iron gazebo, and outdoor kitchen with BBQ—perfect for hosting gatherings and creating lasting memories. Residents of this prestigious community enjoy an array of exclusive amenities, including a sparkling pool and spa, clubhouse, sports field and more. Additional features such as a 3 car garage, paid solar, E/V charger in garage, dual A/C units, and bespoke Art Deco designs throughout add to the allure of this coastal retreat. Nestled on a serene street with views of the hills and ocean, this home epitomizes luxury coastal living, offering easy access to pristine beaches and the vibrant heart of San Clemente.
$785,000
54 Paseo Luna San Clemente, CA 92673
- Type:
- Townhouse
- Sq.Ft.:
- 1,232
- Status:
- Active
- Beds:
- 2
- Year built:
- 2003
- Baths:
- 3.00
- MLS#:
- PW24077247
ADDITIONAL INFORMATION
Enjoy the beautiful community of Talega. This San Clemente enclave of Alassio, offers a beautiful Villa with custom decor, located near the Talega Golf Club and Talega shopping Village. This home is situated on a corner location, just across from the community pool. This property is well appointed, with custom beautiful wood flooring, and detailed crown molding. The kitchen offers a farm sink style, custom counter tops of gorgeous quartz, with additional cabinetry at the breakfast. Living room has a built-in entertainment center, custom cabinetry and fireplace. Enjoy direct access to the 2-car tandem garage, currently with custom cabinets, perfect for added storage or can be removed for 2 car access. Sharp custom epoxy type garage floor coating. Washer and dryer located in upstairs laundry room, for ease and useability. Enjoy the Talega biking trails, hiking trails, comm pool, basketball courts, sport courts, sand volleyball and more. Award winning schools. Lifestyle fee see remarks. Talega Golf and more. Alassio is a beautifully located community. Enjoy the luxury easy living of San Clemente and beach walks and sunsets. Primary and second bedroom upstairs. Primary main bedroom offers a large walk-in closet, and bath suite with double sinks and bath/ shower. Second bedroom upstairs and hall bath with tub and shower. Two story living with upper laundry room This community is full of amenities, community HOA pool, spa. Enjoy trails, sport court and more. Play Talega Golf Course, minutes away. Community Park and activities, Talega is amazing. This stunning highly upgraded home is beautiful inside and out. Close to coffee shop, market and shopping. Take a stroll to the beach within a short drive, and to the Dana Point Harbor for water views as well. Enjoy this highly desired community of Alassio. San Clemente Outlets a short drive away, with 5 Freeway access as well. Come fall in love with this wonderful Villa and great location.
$1,400,000
1036 Las Posas San Clemente, CA 92673
Open House:
Wednesday, 6/12 10:00-11:30AM
- Type:
- Condo
- Sq.Ft.:
- 2,586
- Status:
- Active
- Beds:
- 3
- Year built:
- 1989
- Baths:
- 3.00
- MLS#:
- OC24096831
ADDITIONAL INFORMATION
Nestled within the picturesque community of Forster Ranch in San Clemente, this fully detached home offers an ideal blend of comfort and convenience. Situated on a tranquil green belt and located on a peaceful, single-loaded flat cul-de-sac street, this spacious home boasts 3 bedrooms plus a large loft that can easily be converted to a 4th bedroom, along with 2.5 baths spread across 2,586 square feet of living space. One of the standout features of this property is its recent updates, including a new roof from 2019 and FULLY PAID OFF solar panels that enhance energy efficiency and sustainability. Inside, the home showcases a modern, well-appointed upgraded kitchen equipped with a convenient double oven. As you walk upstairs you are greeted with new bamboo flooring all throughout. To the right the extra large master bedroom provides the flexibility of an additional office or workout area. This home has a large renovated master bathroom with a freestanding tub, and a gorgeous stacked stone fireplace. This inviting home not only provides ample space for living and entertaining but also benefits from its desirable location within San Clemente. Residents of Forster Ranch enjoy easy access to nearby parks, trails, schools, world class beaches and shopping centers, making it an appealing choice for those seeking a serene yet connected lifestyle in Southern California. With its thoughtful updates and prime location, this home presents an excellent opportunity for comfortable, modern living in San Clemente's coveted community.

San Clemente Real Estate
The median home value in San Clemente, CA is $934,600. This is higher than the county median home value of $707,900. The national median home value is $219,700. The average price of homes sold in San Clemente, CA is $934,600. Approximately 57.92% of San Clemente homes are owned, compared to 30.25% rented, while 11.84% are vacant. San Clemente real estate listings include condos, townhomes, and single family homes for sale. Commercial properties are also available. If you see a property you’re interested in, contact a San Clemente real estate agent to arrange a tour today!
San Clemente, California 92673 has a population of 65,226. San Clemente 92673 is less family-centric than the surrounding county with 33.77% of the households containing married families with children. The county average for households married with children is 36.16%.
The median household income in San Clemente, California 92673 is $101,843. The median household income for the surrounding county is $81,851 compared to the national median of $57,652. The median age of people living in San Clemente 92673 is 43.4 years.
San Clemente Weather
The average high temperature in July is 89.7 degrees, with an average low temperature in January of 39.1 degrees. The average rainfall is approximately 13.2 inches per year, with 0 inches of snow per year.

