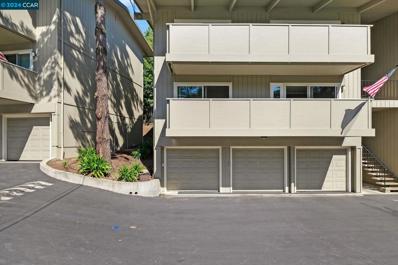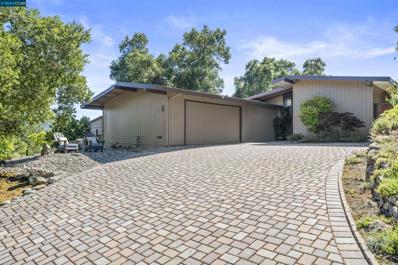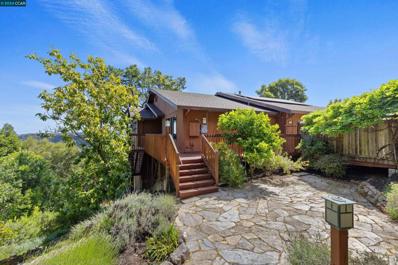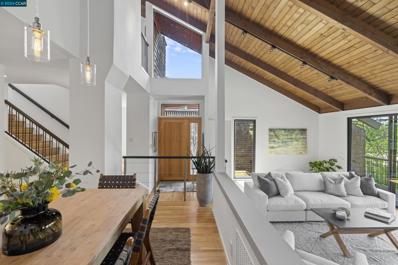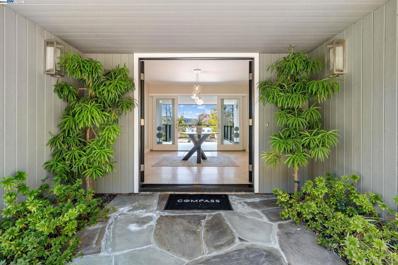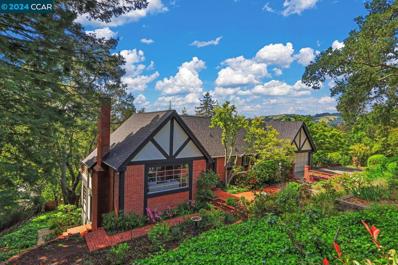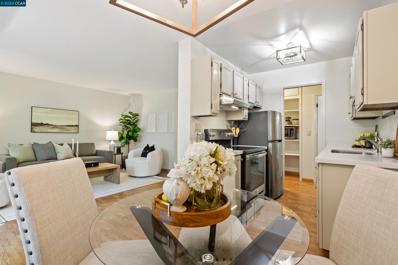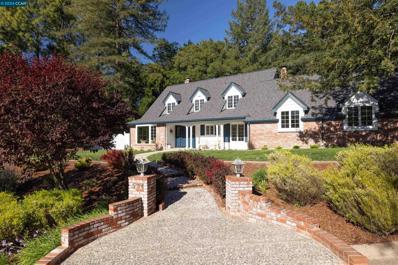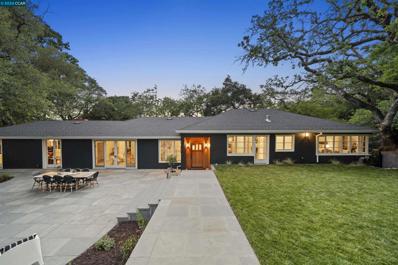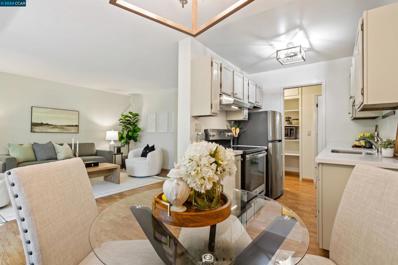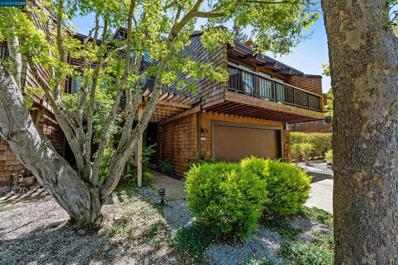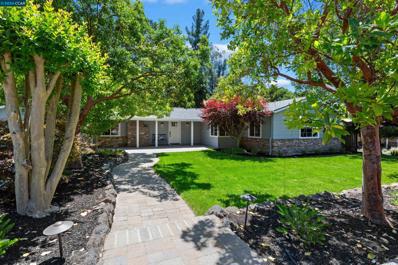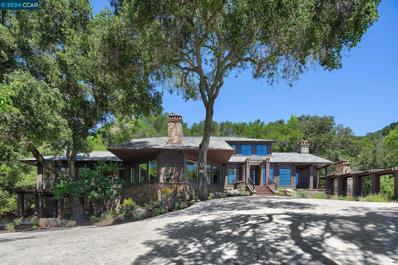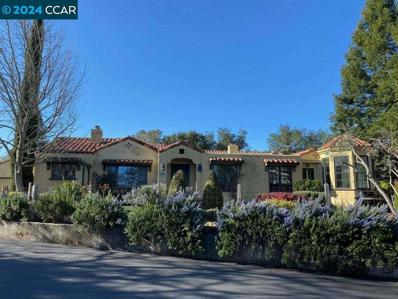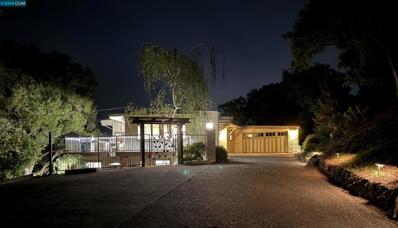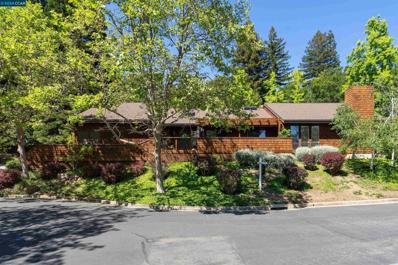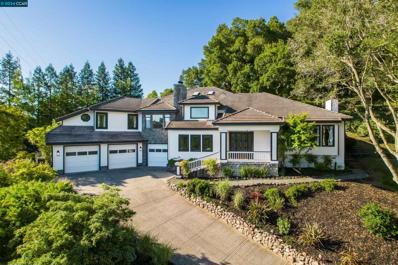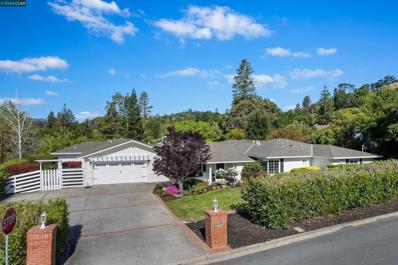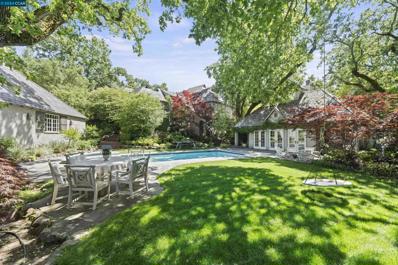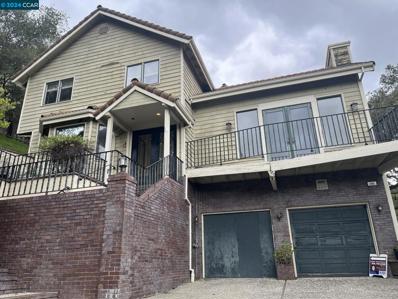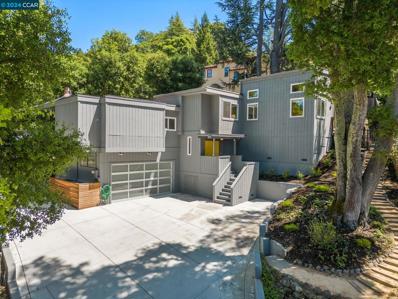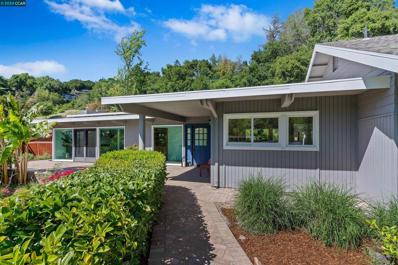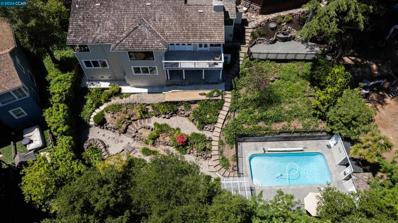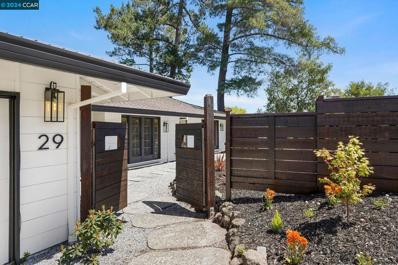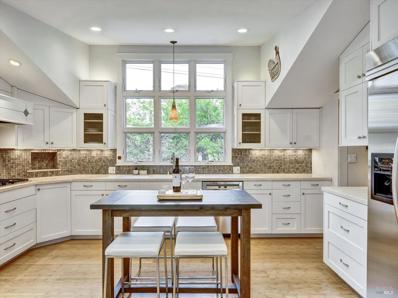Orinda CA Homes for Sale
- Type:
- Condo
- Sq.Ft.:
- 882
- Status:
- NEW LISTING
- Beds:
- 2
- Year built:
- 1962
- Baths:
- 1.00
- MLS#:
- 41060883
ADDITIONAL INFORMATION
Wonderful Location, Steps from Downtown Orinda with a Garage! This updated Light & Bright End Unit Two bedroom, one bathroom condo has Updates that include: Dual Pane windows and sliders, LVP flooring throughout, New interior neutral paint including white kitchen cabinets. Stainless Steel appliances, some new interior lighting and refreshed Backyard space. One of the few units with Backyard entertaining space featuring newly stained back deck, gardening space, and synthetic lawn. Additional living space off the living room is the front Balcony with Beautiful wooded views. Oversized one car garage with storage. Swimming pool, spa and Laundry facilities onsite.
$1,695,000
7 La Campana Rd Orinda, CA 94563
- Type:
- Single Family
- Sq.Ft.:
- 1,907
- Status:
- NEW LISTING
- Beds:
- 3
- Lot size:
- 0.57 Acres
- Year built:
- 1976
- Baths:
- 2.00
- MLS#:
- 41060917
ADDITIONAL INFORMATION
Welcome to 7 La Campana! A light filled, mid century home with soaring ceilings and fabulous, expansive views of the Orinda Country Club golf course and Berkeley hills that is ever changing with rolling fog, gorgeous sunsets and feathered friends flying by. Enjoy this view from the spacious living room adjoined to the dining room and updated kitchen both with sliding doors out to the wrap around deck perfect for everyday living and indoor/outdoor entertaining. The primary bedroom also has sliding doors to the deck where one can fall asleep and awake to this stunning setting. Two more spacious bedrooms complete the bedroom wing. With walls of windows, a beautifully paved driveway, updated kitchen, terrific floor plan with attached 2 car garage entrance to the laundry room and kitchen, it is hard to beat the easy living at 7 La Campana! On a favorite, close-in Orinda street moments from town and k-12 years of top-rated schools, 7 La Campana is a fabulous place to call home! Welcome home!
$2,249,000
19 Las Piedras Orinda, CA 94563
- Type:
- Single Family
- Sq.Ft.:
- 3,817
- Status:
- NEW LISTING
- Beds:
- 5
- Lot size:
- 1.01 Acres
- Year built:
- 1981
- Baths:
- 3.00
- MLS#:
- 41060849
ADDITIONAL INFORMATION
New Listing! Orinda hillside sensation on more than an acre in the El Toyonal neighborhood showcases awe-inspiring panoramic views of Mt. Diablo and as far as the Carquinez Straits, an updated light-filled interior, and an ultra-private outdoor sanctuary and wrap-around decks bordered by towering trees and enchanting wooded terrain. Behind a gated courtyard and front deck, entry is about 3,389 square feet of primarily single-level living designed to take full advantage of the amazing views. Five bedrooms and three bathrooms include a main-level primary suite and guest room. Formal rooms, a chef’s kitchen, a family room, and a lower-level bonus room with a private entry offer lots of room to thrive. Step into a fresh and bright contemporary style with white oak-inspired luxury vinyl flooring, fresh interior paint, contemporary fixtures, and a double-door entry into a spacious foyer. A wall of window echoes the pitch of the vaulted ceiling in the formal living room. It frames the picturesque views of Briones Reservoir, Lake Cascade near the Orinda Country Club, and then north to the majestic Mt. Diablo. Located in Amazing Acalanes School District with Top, Award Winning Orinda Schools!
$1,665,000
132 Ravenhill Rd Orinda, CA 94563
- Type:
- Townhouse
- Sq.Ft.:
- 2,674
- Status:
- NEW LISTING
- Beds:
- 3
- Lot size:
- 0.06 Acres
- Year built:
- 1974
- Baths:
- 3.00
- MLS#:
- 41060782
ADDITIONAL INFORMATION
Do not miss this sophisticated townhome nestled in desirable Orindawoods. This 3 bd 3bth plus den home has been thoughtfully updated and is a perfect blend of modern comforts and serene, natural surroundings. Step inside and be greeted by high ceilings and expansive walls of glass that create a dramatic living space, bathed in natural light and showcasing the breathtaking views of the rolling hills. The front deck offers a tranquil spot to enjoy your morning coffee with spectacular vistas, while the back patio is ideal for BBQs and gatherings with friends. The kitchen is a culinary enthusiast’s dream, equipped with a gas cooktop, and new counters all set to inspire gourmet creations. It is a standout space for cooking and entertaining. The primary suite is your personal retreat, offering luxury and comfort with a custom-built closet and en-suite bath, providing a private haven to unwind. The home boasts new enhancements including smooth walls, two remodeled bathrooms, refinished hardwood floors, fresh updates in the kitchen and sleek new light fixtures. Beyond the comforts of this home, the Orindawoods community offers amenities including tennis courts, a swimming pool, and BART shuttle. This home is not just a residence, but a lifestyle opportunity in a sought-after location.
$2,500,000
8 Vista Del Mar Orinda, CA 94563
- Type:
- Single Family
- Sq.Ft.:
- 3,419
- Status:
- Active
- Beds:
- 4
- Lot size:
- 0.46 Acres
- Year built:
- 1960
- Baths:
- 4.00
- MLS#:
- 41060504
ADDITIONAL INFORMATION
The epitome of luxury living amidst the scenic beauty of Orinda! This remarkable residence sits on a sprawling nearly half-acre lot, with just over 3,400 square feet of meticulously redesigned living space. The top floor welcomes you with an open-concept kitchen featuring Calacatta Marble countertops, Wolf/Sub Zero appliances, white oak flooring and Andersen windows throughout, nothing but the best. The family room with vaulted ceilings, the private primary bedroom offering a sanctuary complemented by an updated ensuite bath with separate soaking tub and dual vanities. Completing the upper floor are two additional bedrooms, one and a half baths, and a formal living/dining room. Downstairs you'll discover a haven of relaxation and entertainment, featuring a bedroom and bath, media room that could easily become a large primary/guest suite and a bonus room. Step outside to your private oasis where a glistening pool invites you to unwind amidst the warm CA sun and fruit trees provide a lush backdrop for outdoor leisure and social gatherings. Situated on a wide street with ample parking for any summer soiree or impromptu swim party this home has it all. Experience unparalleled luxury living in Orinda with its great location, top rated schools and access to Bart and the 24 Freeway
$2,495,000
50 La Campana Orinda, CA 94563
- Type:
- Single Family
- Sq.Ft.:
- 2,687
- Status:
- Active
- Beds:
- 4
- Lot size:
- 0.55 Acres
- Year built:
- 1961
- Baths:
- 3.00
- MLS#:
- 41060432
ADDITIONAL INFORMATION
This Unique and Enchanting Orinda Country Club Estate property is surrounded by beautiful gardens and flat play areas. This Tudor inspired residence sits perfectly sited on approximately half an acre of gently leveled and tiered space graced by mature Oaks and Redwoods. There are steps and paths throughout the property which includes three formal rose gardens and a large flat lawn area. The home features original wood detailing showcased in the stunning living room with library shelving and a lovely reconstructed wood burning fire place. The residence faces South and West and is filled with natural light and fabulous views of the Orinda Hills. There are two large decks, and a patio to enjoy the views and the garden spaces. The rooms are generously sized and and the living spaces have a natural flow throughout the home. A beautiful home and an equally amazing property. Great commute location minutes from HWY 24 and close to shopping in Lafayette! Views: Ridge
$498,000
73 Brookwood Rd Orinda, CA 94563
- Type:
- Condo
- Sq.Ft.:
- 673
- Status:
- Active
- Beds:
- 1
- Year built:
- 1962
- Baths:
- 1.00
- MLS#:
- 41060158
- Subdivision:
- BROOKWOOD CONDOS
ADDITIONAL INFORMATION
Sought after prime location one-bedroom, one-bath residence in Orinda offers todays comforts with all the conveniences of restaurants & shopping within walking distance, close to transportation (BART & Highway 24). The open floor plan maximizes the space creating seamless living between the living area, dining space, and kitchen. The well-appointed modern kitchen is equipped with stainless steel appliances, quartz countertops & ample cabinetry, providing both functionality and style. The large living space opens to the sunny wall of windows providing lots of natural light. The spacious bedroom, leading to a walk-through closet & updated bathroom also has sliding glass doors leading to the expansive outdoor patio to enjoy those warm Orinda evenings. An oversized one car garage with space for storage makes these units a popular find! The well-maintained HOA grounds include sitting areas, sparkling pool & spa. HOA fees include hazard insurance, exterior maintenance, water & trash! No rental restrictions!
$2,750,000
534 Miner Rd Orinda, CA 94563
- Type:
- Single Family
- Sq.Ft.:
- 2,758
- Status:
- Active
- Beds:
- 5
- Lot size:
- 1.2 Acres
- Year built:
- 1968
- Baths:
- 3.00
- MLS#:
- 41060275
ADDITIONAL INFORMATION
A spectacular 1.2-acre property in Orinda's coveted Country Club neighborhood is filled with possibilities. Showcasing a brilliantly updated two-level home with inviting outdoor gardens, this Miner Road property also offers an opportunity for a potential lot split under SB 9, subject to City and Moraga-Orinda Fire District (MOFD) approval. SB-9 allows for the construction of a second home, ADU’s, or possibly other dwellings on the property subject to minimum property setbacks, maximum building heights, and maximum floor area, and City approval. Visit cityoforinda.org for applications and more information regarding the ministerial approval process. Towering redwoods border this fabulous ultra-private corner property that is charming and traditional with fresh contemporary updates, refreshed front landscaping, curb appeal, and the welcomed tranquility that embraces this sought-after Orinda address. Step into approx. 2,758 square feet of living space drenched in natural light. Multiple French doors and large windows frame garden views and create a seamless indoor/outdoor flow to a sprawling backyard that offers lots of room for entertaining on every scale. Oak trees shade the brick patio with their majestic canopies while roses and foliage bask in the sun around the lush lawn.
$3,250,000
20 El Patio Orinda, CA 94563
- Type:
- Single Family
- Sq.Ft.:
- 4,552
- Status:
- Active
- Beds:
- 6
- Lot size:
- 0.55 Acres
- Year built:
- 1937
- Baths:
- 5.00
- MLS#:
- 41060235
ADDITIONAL INFORMATION
Welcome to 20 El Patio, Orinda! A Beautiful, spacious mid-century home with walls of glass on a private court in a prime location in the heart of Orinda! Totally renovated and updated in 2013, this light-filled 6 bed, 4.5 Bath with bonus room & possible au-pair suite is a fabulous place to call home. Enter into the main level spacious foyer adjoining the formal living room, dining room, entertaining patios and eat-in kitchen with wonderful indoor/outdoor flow and views of the Orinda Country Club golf course. The main level bedroom wing with hardwoods throughout boasts three bedrooms (2 en-suites) and 2.5 baths. The lower level, also with hardwoods throughout, includes an additional three beds, 2 baths, large family/bonus room and possible au-pair/in-law suite with separate entrance. This level opens to the expansive oak studded backyard with a darling playhouse, and meandering path to Camino Sobrante offering a short walk to town or Orinda Country Club out the back gate. All this in a super central/extremely convenient location in the heart of Orinda, moments to town, commute, public transportation, hiking/biking and k-12 years of top rated schools makes 20 El Patio a fabulous place to call home! Welcome Home!
- Type:
- Condo
- Sq.Ft.:
- 673
- Status:
- Active
- Beds:
- 1
- Year built:
- 1962
- Baths:
- 1.00
- MLS#:
- 41060158
ADDITIONAL INFORMATION
Sought after prime location one-bedroom, one-bath residence in Orinda offers todays comforts with all the conveniences of restaurants & shopping within walking distance, close to transportation (BART & Highway 24). The open floor plan maximizes the space creating seamless living between the living area, dining space, and kitchen. The well-appointed modern kitchen is equipped with stainless steel appliances, quartz countertops & ample cabinetry, providing both functionality and style. The large living space opens to the sunny wall of windows providing lots of natural light. The spacious bedroom, leading to a walk-through closet & updated bathroom also has sliding glass doors leading to the expansive outdoor patio to enjoy those warm Orinda evenings. An oversized one car garage with space for storage makes these units a popular find! The well-maintained HOA grounds include sitting areas, sparkling pool & spa. HOA fees include hazard insurance, exterior maintenance, water & trash! No rental restrictions!
$1,795,000
160 Ravenhill Road Orinda, CA 94563
Open House:
Saturday, 6/1 2:00-4:00PM
- Type:
- Townhouse
- Sq.Ft.:
- 2,882
- Status:
- Active
- Beds:
- 3
- Lot size:
- 0.04 Acres
- Year built:
- 1983
- Baths:
- 3.00
- MLS#:
- 41060180
ADDITIONAL INFORMATION
An absolutely stunning 2,900± square foot three bedroom, three bath modern townhome boasts a splendid light-filled floor plan elegantly updated with quality finishes and contemporary touches throughout. Move right in and enjoy your state-of-the-art gourmet eat-in kitchen, dramatic living and dining rooms, luxurious private primary retreat, multiple offices/bonus spaces, and lovely outdoor leisure and entertaining venues. Situated at the end of a small level cul-de-sac with glorious outlooks and ideal access to the fabulous Ravenhill pool. Additional features include a smart (app-controlled) HVAC system with 3-zones, a solar panel system with a Tesla power wall backup battery, and an electric vehicle charger. Perfectly located for convenience, this home offers close proximity to downtown Orinda, Highway 24, BART, as well as abundant recreational activities, shops and restaurants, and highly rated schools. Come live a carefree life in beautiful Orinda, complete with year-round tennis, swimming, exclusive use of the lovely Woodhall Clubhouse for your social events and special occasions, and hundreds of acres of open space paradise. Bart shuttle is available to residents during weekday commute hours. Close to everything yet worlds away in your own private oasis. Views: Ridge
$1,998,000
90 Meadow View Rd Orinda, CA 94563
- Type:
- Single Family
- Sq.Ft.:
- 2,022
- Status:
- Active
- Beds:
- 3
- Lot size:
- 0.31 Acres
- Year built:
- 1951
- Baths:
- 2.00
- MLS#:
- 41059998
ADDITIONAL INFORMATION
Stunning Glorietta rancher available for the first time in 30 years. Impeccably maintained home on prime cul-de-sac in the heart of sought after Glorietta neighborhood combines a versatile family-friendly open floor plan with beautifully thought out renovations. Inviting living room has soaring open beam ceilings, classic fireplace, and French doors opening to lovely private level yard with expansive lawn and patio for playing and entertaining. Recently remodeled kitchen is a chef's delight with gleaming white cabinetry, large island with breakfast bar, expansive quartz counters, and stainless steel appliances including six burner dual fuel Cafe range. The kitchen adjoins the fabulous high ceilinged great room/family room (which also offers possibility of creating 4th bedroom). Spacious primary bedroom has roomy walk-in closet and renovated skylit en suite bathroom. Quality workmanship and materials, including luxury designer flooring, throughout the home. Updated systems include nearly new fire resistant composition shingle roof, central heating and air conditioning, and tankless water heater. Don't miss side yard fruit tree orchard. Open Sunday 1-4
$4,750,000
9 Berrybrook Hollow Orinda, CA 94563
Open House:
Sunday, 6/2 2:00-4:00PM
- Type:
- Single Family
- Sq.Ft.:
- 6,354
- Status:
- Active
- Beds:
- 6
- Lot size:
- 2.39 Acres
- Year built:
- 1991
- Baths:
- 7.00
- MLS#:
- 41059681
ADDITIONAL INFORMATION
An exquisite sanctuary located in the heart of Orinda, where easy living meets natural splendor. As you drive up the private driveway, surrounded by tranquil woods, you'll feel a sense of calm wash over you, setting the tone for the extraordinary living experience ahead. The main house, with its timeless stone and shingle exterior covered by a natural slate roof, offers over 4,500 square feet of architecturally inspired living space. Inside, soaring ceilings and walls of glass create a seamless blend of indoor and outdoor living. The spacious great room, complete with a cozy fireplace, invites you to unwind and relax. Step into the gourmet kitchen, where top-of-the-line appliances and stone countertops make cooking a pleasure. The primary bedroom retreat is a haven of refined space, with vaulted ceilings and a private patio. Outside, off the kitchen great room is a sprawling patio surrounded by a lush lawn and landscaping beckoning you to enjoy al fresco dining or simply bask in the beauty of nature. Discover the detached guest house, a charming retreat with vaulted ceilings and serene views. And tucked beneath the garage, a bright studio apartment offers a perfect space for work or relaxation. Surrounded by amenities like Sleepy Hollow Elementary School and Orinda Country Club. Views: Ridge
$2,299,000
147 Camino Don Miguel Orinda, CA 94563
- Type:
- Single Family
- Sq.Ft.:
- 3,223
- Status:
- Active
- Beds:
- 4
- Lot size:
- 0.32 Acres
- Year built:
- 1932
- Baths:
- 3.00
- MLS#:
- 41059585
ADDITIONAL INFORMATION
Enjoy indoor & outdoor living in this gorgeous Spanish style 4 bedroom 2.5 bath home on an elevated & extremely private lot with sunrise and sunset views all around, including overlooks of the Orinda Country Club golf course. Designed by Hamilton Muldoch & built in 1932 the home has been updated beautifully for modern living. The first floor features a large entryway with skylights that leads to a living room with fireplace and adjacent sunroom. The kitchen has stainless steel appliances, granite counters & unique breakfast nook. Spacious family room has bookcases & entertainment shelving built in. The primary suite is complete with walk in closet, built in drawers & a huge bathroom with dual sinks & jetted tub. Also located on the first floor are the second bedroom, laundry room & half bath. Downstairs was completely remodeled & has two bedrooms, one with an office nook, & bathroom with steam shower. Enclosed back deck runs the length of the house to take advantage of the stunning views. Front yard is also enclosed & features large lawn area plus brick patio. Central heat and air, recessed lighting, two car attached garage with extra storage room. A special one of a kind home & rare opportunity to live in one of the most sought after neighborhoods in the Bay Area!
$2,780,000
5 Aqua Vista Orinda, CA 94563
Open House:
Saturday, 6/1 1:00-4:00PM
- Type:
- Single Family
- Sq.Ft.:
- 3,348
- Status:
- Active
- Beds:
- 5
- Lot size:
- 1.38 Acres
- Year built:
- 1972
- Baths:
- 4.00
- MLS#:
- 41059583
ADDITIONAL INFORMATION
Introducing 5 Aqua Vista, an exquisite, tucked-away property in Orinda's sought-after St. Stephens neighborhood. This newly expanded 5-bedroom, 3.5-bath home features both breathtaking views of Mt. Diablo from the expansive living room and downtown Orinda views from your private sports court set atop this 1.38-acre secluded lot. Recently renovated by Sage Eye Design with organic materials like custom Kelly Wearstler, Artistic Tile, and Cle tiles with reclaimed West Coast Oak chevron floors, this 3,348 sq ft residence exudes modern luxury and timeless charm. Relax in the large downstairs family room with a beverage center. Bask in the views and tranquility on one of the 3 brand-new TimberTech decks or experience the Orinda indoor-outdoor living on the patio overlooking the newly landscaped garden, gentle fountain, and natural playground. Conveniently located moments away from 24, it offers easy access to all amenities and commutes. All new energy-efficient, multi-zoned HVAC, ducting, and water heater with a large walk-in basement featuring tons of storage/workshop opportunities. Just move in and welcome to Orinda! Permitted major remodel done: square footage per building plans Tesla Car Garage Charger included Views: Downtown
$2,195,000
319 Village View Court Orinda, CA 94563
Open House:
Sunday, 6/2 2:00-4:00PM
- Type:
- Single Family
- Sq.Ft.:
- 2,203
- Status:
- Active
- Beds:
- 2
- Lot size:
- 0.16 Acres
- Year built:
- 1989
- Baths:
- 3.00
- MLS#:
- 41059560
ADDITIONAL INFORMATION
New listing! Luxurious single level detached home on the most coveted cul-de-sac in Orindawoods. It doesn’t get better than this! Welcome to 319 Village View Court, a thoughtfully designed 2,200± square foot residence with light airy spaces and exceptional integration with a private and serene outdoor setting enhanced by inspiring elevated outlooks. Immerse yourself in the amazing Orindawoods community featuring year-round tennis, swimming, and exclusive use of the lovely Woodhall Clubhouse for your social events and special occasions. Bart shuttle is available to residents during weekday commute hours. Close proximity to downtown Orinda, Highway 24, BART, as well as abundant recreational activities, shops and restaurants, and highly rated schools. Come enjoy the unparalleled Orindawoods lifestyle in this rare gem of a home.
$2,195,000
48 Oak Rd Orinda, CA 94563
- Type:
- Single Family
- Sq.Ft.:
- 3,822
- Status:
- Active
- Beds:
- 4
- Lot size:
- 0.6 Acres
- Year built:
- 1992
- Baths:
- 3.00
- MLS#:
- 41059400
ADDITIONAL INFORMATION
Open House Saturday 2-4! Welcome to this exquisite Orinda residence! Thoughtfully designed, blending everyday living with elegant entertaining. Grand spaces, soaring ceilings, and beautiful details create an inviting atmosphere. The formal living room features a gas fireplace, wet bar, and walls of glass with French doors leading to the backyard. Adjoining the formal dining room is a serene outdoor patio, perfect for al fresco dining. The chef's kitchen boasts bar seating, a breakfast nook, ample storage, and access to an expansive deck for outdoor dining. The primary suite is a true haven, with a fireplace, reading area/office, dual walk-in closets with luxurious California Closet built-ins, backyard access, and stunning views of the Orinda hills. Additionally, the home offers three generous secondary bedrooms, two bathrooms, a versatile flex space perfect for a playroom, office, or family room, and a 3-car garage with abundant storage. Outside, the backyard provides multiple venues for entertaining, showcasing mature landscaping, meandering paths, and majestic oak trees. Enjoy the ideal location, just minutes from downtown Orinda, convenient commute routes, BART, and top-rated Orinda schools!
$2,975,000
66 Van Ripper Ln Orinda, CA 94563
- Type:
- Single Family
- Sq.Ft.:
- 3,031
- Status:
- Active
- Beds:
- 4
- Lot size:
- 0.39 Acres
- Year built:
- 1953
- Baths:
- 4.00
- MLS#:
- 41059198
ADDITIONAL INFORMATION
A Sleepy hollow gem on a rare, pancake flat lot with a beautiful view! This 4 bed, + office, 3.5 ba 3031 sf single level home has been updated & expanded and is perched on a level .39 acre lot on one of Sleepy Hollow’s most sought after streets. Features include an ideal open floor plan w/ formal living & dining rooms, newly renovated kitchen (custom cabinetry & smart appliances), adjacent family room with access to the expansive yard, private primary suite with 3 closets, spa-like bath & office. The secondary bedroom wing has 3 large bedrooms (one en-suite) & 2.5 baths. Also, a laundry room, hardwood floors, dual pane windows & radiant heat throughout. This large corner lot includes flat lawns, beautiful views, gardens & an expansive outdoor covered patio perfect for family relaxing/entertaining, oversized 2 car garage and large level driveway with ample parking for 5 cars. Easy access to Sleepy Hollow Elem, Sleepy Hollow Swim & Tennis, Bart, Hwy 24 & downtown Orinda or Lafayette.
$5,500,000
33 La Noria Orinda, CA 94563
- Type:
- Single Family
- Sq.Ft.:
- 5,267
- Status:
- Active
- Beds:
- 5
- Lot size:
- 0.69 Acres
- Year built:
- 1933
- Baths:
- 5.00
- MLS#:
- 41058987
ADDITIONAL INFORMATION
Welcome to this stunning, private, & incredible one of a kind Classic Orinda Country Club home! Magically set in an heirloom garden w/meticulously maintained Black & Valley Oaks, various trees, & flowers blooming almost year round. Originally built in 1933 & beautifully updated over the years, this story book home oozes with undeniable charm inside & out including a Slate roof, original brick upper patio w/cafe lights lovely for entertaining, a vintage tiled pool & hot tub, multiple spots for entertaining indoors & out & lovely garden views out every window. Enter into the grand foyer to the spacious living room w/high beamed ceilings, an oversized wood burning fireplace & multiple sets of doors to the outdoor patio also adjoined to the dining room & recently remodeled (2022) eat-in, state of the art designer kitchen which opens to the informal dining area & family room. The fabulous & newly renovated primary wing boasts a gym, office, & perfectly appointed custom bath. 3 more beds & 2.5 baths in the main house & 1 bed, 1 bath upgraded pool house to host overnight guests or parties. Pool, built in fire pit, putting green, wine cellar, tons of storage, unique designer light fixtures & more! On a favorite st. moments to downtown, FWY & k-12 yrs of top rated schools. Welcome Home!
$1,364,900
296 Camino Sobrante Orinda, CA 94563
- Type:
- Single Family
- Sq.Ft.:
- 3,286
- Status:
- Active
- Beds:
- 4
- Lot size:
- 0.44 Acres
- Year built:
- 1990
- Baths:
- 4.00
- MLS#:
- 41058946
ADDITIONAL INFORMATION
Great Price! Great Opportunity! No interior access. This property is being sold occupied/sight-unseen/no access and please do not disturb the occupants. NOTE: This property is subject to California Civil Code Section 2924p for the first 30 days of marketing. Please see Associated Documents and sign the Affidavit of Eligible Bidder.
$2,225,000
108 Camino Sobrante Orinda, CA 94563
- Type:
- Single Family
- Sq.Ft.:
- 2,476
- Status:
- Active
- Beds:
- 4
- Lot size:
- 0.24 Acres
- Year built:
- 1975
- Baths:
- 3.00
- MLS#:
- 41058711
ADDITIONAL INFORMATION
New Price! Motivated Seller! Privately gated Orinda Country Club Contemporary nestled amongst California Live Oaks just steps from the clubhouse and Lake Cascade. This modern-day "tree-house" checks all the boxes with its prime location, spacious bedrooms, open floor plan, and numerous updates including kitchen and baths, new roof, driveway, and bedroom addition. Skylights and walls of glass provide an abundance of natural light, serene views, and an indoor/outdoor feel perfect for entertaining. One of TWO primary suites includes a kitchenette, private entrance, and loft...the perfect space for in-laws, guests or a bonus space. This is a one-of-a-kind sanctuary in one of the most exclusive neighborhoods in Orinda. Enjoy daily walks around the lake and walk to Starbucks! Ample driveway and street parking in addition to the 2-car garage. Close to town, freeway, BART. Top-rated schools.
$2,195,000
14 Washington Ln Orinda, CA 94563
- Type:
- Single Family
- Sq.Ft.:
- 2,300
- Status:
- Active
- Beds:
- 4
- Lot size:
- 0.71 Acres
- Year built:
- 1959
- Baths:
- 3.00
- MLS#:
- 41058633
ADDITIONAL INFORMATION
Newly renovated mid-century home in the heart of desirable Sleepy Hollow. Open floor plan, gourmet kitchen, primary bedroom with enviable bath. An additional 3 bedrooms with a second fresh bath complete the bedroom wing of the home. The centrally located kitchen opens to the backyard and separates the living spaces and the bedroom wing. Radiant heat evenly distributes warmth throughout the home. Walls of windows and sliders on both sides of the living room allow for cross breezes and clear views of outdoor spaces. Flat yard with sunlit pool, mature gardens, and a custom tree house. The perfect home for entertaining inside and out. Walk to award-winning Sleepy Hollow Elementary.
$1,995,000
3 Los Conejos Orinda, CA 94563
- Type:
- Single Family
- Sq.Ft.:
- 2,888
- Status:
- Active
- Beds:
- 5
- Lot size:
- 0.48 Acres
- Year built:
- 1940
- Baths:
- 4.00
- MLS#:
- 41058538
ADDITIONAL INFORMATION
Boasting panoramic vistas of the Orinda hills, this property embodies the essence of comfortable living in a prime location. Conveniently situated near various amenities including the historic Orinda Park Pool, downtown Orinda, the community center, Wagner Ranch elementary school, and HWY 24, this residence offers unparalleled accessibility to a plethora of lifestyle conveniences. Upon entering the home, guests are greeted by the inviting ambiance adorned with refinished hardwood flooring, new paint and expansive windows that bathe the interior in natural light. The spacious living room, enhanced by new LED lighting, seamlessly flows into the formal dining room and adjoining eat-in kitchen. Accessible from the kitchen, the upper balcony provides a tranquil spot to savor the breathtaking views of the expansive yard and beyond. The primary suite, complete with dual closets, beautifully remodeled bathroom, additional bedroom, currently utilized as an office, adds versatility to the living space. The lower level offers a spacious laundry room and 3 large bedrooms. Step outside and enjoy the beautiful views, newly plastered sparkling pool, mature landscape, meandering paths, charming bridges, and a delightful sandbox, providing endless opportunities for outdoor enjoyment.
$1,999,000
29 Carisbrook Dr Orinda, CA 94563
Open House:
Saturday, 6/1 12:00-5:00PM
- Type:
- Single Family
- Sq.Ft.:
- 2,768
- Status:
- Active
- Beds:
- 5
- Lot size:
- 0.64 Acres
- Year built:
- 1960
- Baths:
- 3.00
- MLS#:
- 41058372
ADDITIONAL INFORMATION
Welcome to 29 Carisbrook Dr, a stunning mid-century home brought into the 21st century, nestled on a quiet cul-de-sac in Orinda, California. This spacious residence boasts 5 bedrooms and 3 baths, offering versatile living spaces across two levels. The main level features the primary bedroom with an en suite bathroom, two additional bedrooms, a second bathroom, kitchen, laundry closet, and an open space that seamlessly combines the living, dining, and sunroom areas. With level-in access from the street, convenience meets comfort on this level. Downstairs, discover two more bedrooms, a full bath, and a wine cellar, complete with a separate entrance for added privacy and flexibility. Enjoy the serene surroundings and stunning views of the expansive natural backyard bordered by a creek. This tranquil oasis offers the perfect setting for outdoor relaxation and entertainment. Centrally located, this home is just a few blocks away from Del Rey Elementary, Orinda Intermediate and Miramonte High School. Plus, it's close to the shops, dining, grocery stores, and other amenities of Moraga, ensuring both convenience and accessibility. Don't miss this rare opportunity to own a beautifully updated mid-century home in the heart of Orinda. Welcome to your dream retreat!
$2,100,000
6 Dover Court Orinda, CA 94563
- Type:
- Single Family
- Sq.Ft.:
- 2,735
- Status:
- Active
- Beds:
- 4
- Lot size:
- 0.63 Acres
- Year built:
- 1979
- Baths:
- 3.00
- MLS#:
- 324015915
ADDITIONAL INFORMATION
This east-facing architectural beauty offers the perfect balance of comfort, sophistication, and natural beauty, creating a living experience that celebrates the harmony between indoor luxury and outdoor splendor. The main living areas feature soaring ceilings and windows that flood the space with natural light. The expansive living room boasts a cozy woodburning fireplace, while the dining area offers an elegant setting for hosting dinner parties. The primary suite offers a serene retreat from the world, with a private balcony, a sliding door that frames the tranquil hills beyond, and a spa-like ensuite bath. All bedrooms are on the lower level, and all have sliding doors to the decks with peaceful wooded views. The true hallmark of this home lies in its indoor-outdoor connectivity, seamlessly integrating the interior living spaces with the expansive outdoors and sunny garden. New roof 10/22, newer AC, ducting & decks. Orinda/Acalanes School Districts. Minutes to HWY 24, BART, schools, trails, downtown Orinda.

Information being provided is for consumers' personal, non-commercial use and may not be used for any purpose other than to identify prospective properties consumers may be interested in purchasing. Information has not been verified, is not guaranteed, and is subject to change. Copyright 2024 Bay Area Real Estate Information Services, Inc. All rights reserved. Copyright 2024 Bay Area Real Estate Information Services, Inc. All rights reserved. |
Orinda Real Estate
The median home value in Orinda, CA is $1,990,000. This is higher than the county median home value of $620,000. The national median home value is $219,700. The average price of homes sold in Orinda, CA is $1,990,000. Approximately 85.96% of Orinda homes are owned, compared to 11.32% rented, while 2.72% are vacant. Orinda real estate listings include condos, townhomes, and single family homes for sale. Commercial properties are also available. If you see a property you’re interested in, contact a Orinda real estate agent to arrange a tour today!
Orinda, California has a population of 19,248. Orinda is more family-centric than the surrounding county with 38.87% of the households containing married families with children. The county average for households married with children is 36.26%.
The median household income in Orinda, California is $186,075. The median household income for the surrounding county is $88,456 compared to the national median of $57,652. The median age of people living in Orinda is 48.3 years.
Orinda Weather
The average high temperature in July is 73.9 degrees, with an average low temperature in January of 42 degrees. The average rainfall is approximately 22.5 inches per year, with 0 inches of snow per year.
