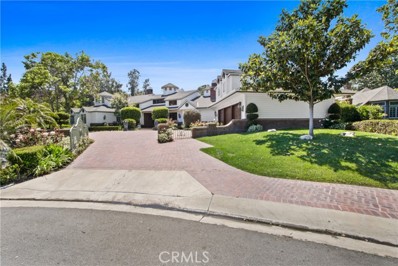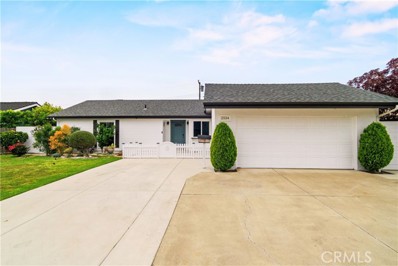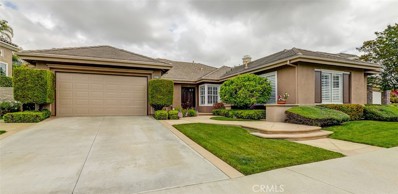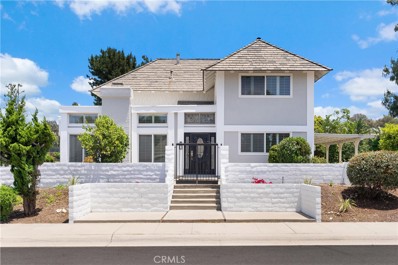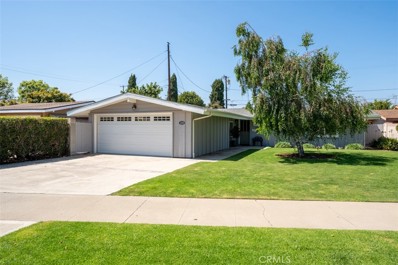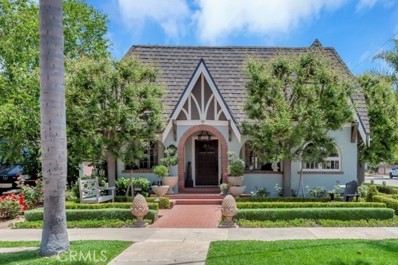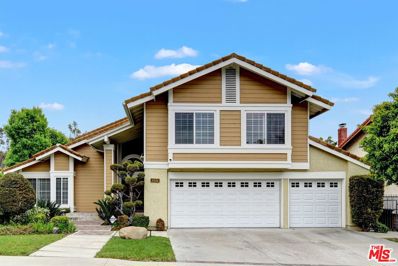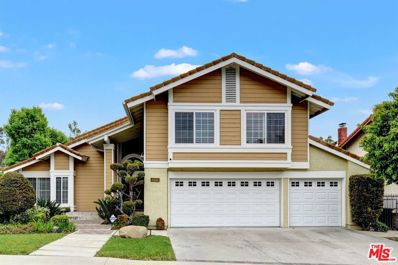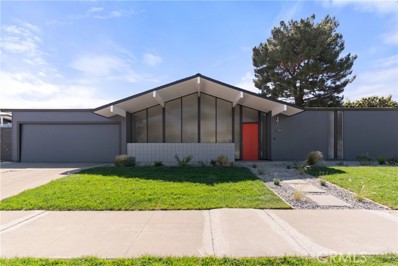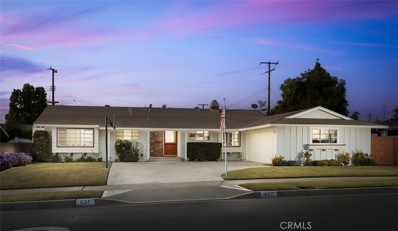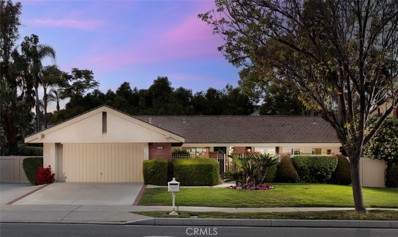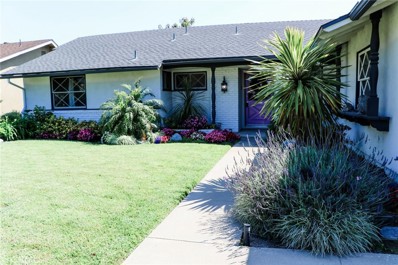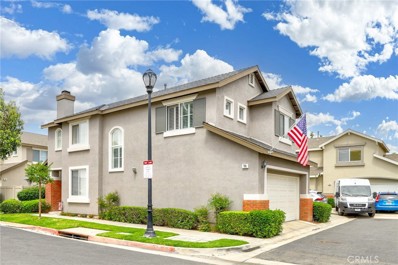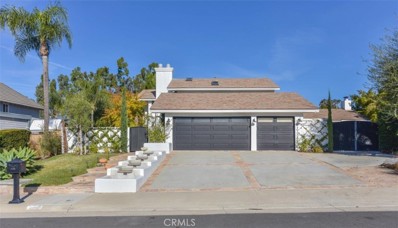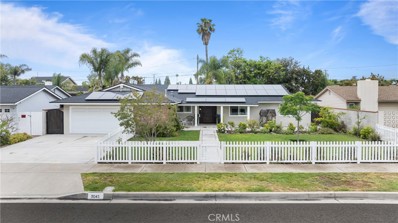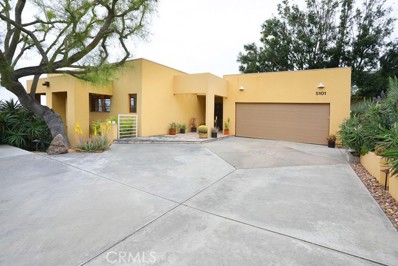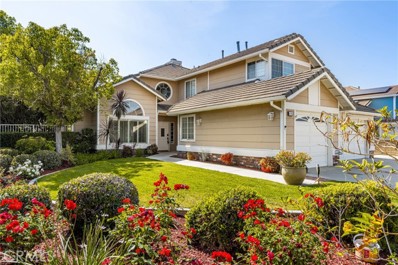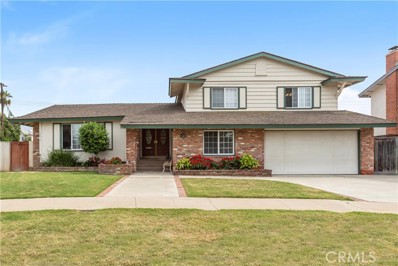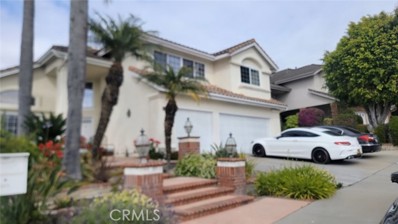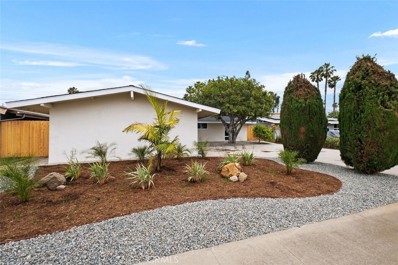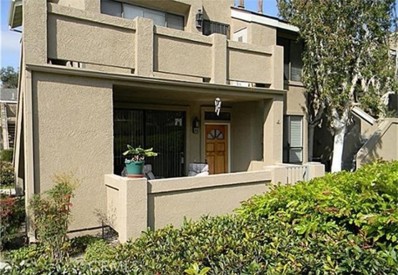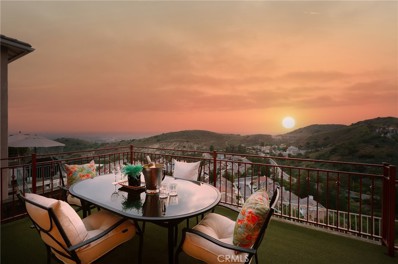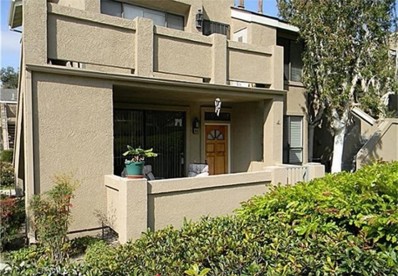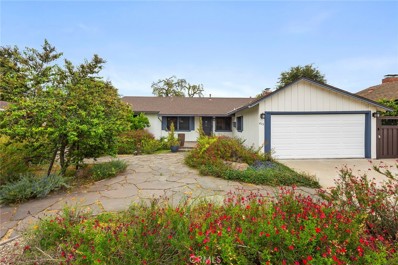Orange CA Homes for Sale
$3,999,900
752 Rodeo Circle Orange, CA 92869
- Type:
- Single Family
- Sq.Ft.:
- 7,032
- Status:
- Active
- Beds:
- 5
- Lot size:
- 1 Acres
- Year built:
- 1982
- Baths:
- 6.00
- MLS#:
- PW24111031
ADDITIONAL INFORMATION
A true gem in the prestigious Lazy Creek neighborhood of Orange Park Acres!! It offers endless possibilities and make it your own as an epitome of luxury living. It boasts an impressive curve appeal, massive sprawling usable lot, resort like backyard with swimming pool, tennis court, a lovely gazebo perfect for receptions and celebrations! It features a great flowing floor plan that exudes traditional elegance, nicely appointed formal living room, massive family room with fireplace, expansive kitchen for culinary enjoyment and entertaining, butler’s pantry, extended kitchen prep room, three downstairs bedrooms and an office , one of which is the main floor master bedroom, dedicated work out room upstairs , large secondary rooms, a private separate bedroom on top of the garage, large 4 car garage with epoxy flooring, massive driveway. This home has so much potential to customize for an opportunity of luxury living at its finest. A must see and priced to sell!!
$1,150,000
2534 Canal Street Orange, CA 92865
- Type:
- Single Family
- Sq.Ft.:
- 1,799
- Status:
- Active
- Beds:
- 4
- Lot size:
- 0.18 Acres
- Year built:
- 1963
- Baths:
- 2.00
- MLS#:
- OC24096856
ADDITIONAL INFORMATION
Welcome to a STUNNING, REMODELED single-story home that exemplifies modern comfort and style. Nestled in the desirable area of Orange, this turnkey property boasts a display of unique features tailored for a luxurious lifestyle. The home offers a spacious layout spread across 1,799 square feet, featuring 4 bedrooms, and 2 bathrooms, modern designer bright white tones, recessed lighting, all under the elegance of VAULTED CEILING that enhance its airy and inviting atmosphere. The heart of the home is the open-concept living room that seamlessly connects to a large dining area and a beautiful kitchen equipped with an oversized island—perfect for hosting and everyday living. The kitchen’s fully updated quartz countertops, tile backsplash, and white cabinetry provides both a stylish design and substantial storage solutions. Outside, the property sits on a 7,861 square-foot lot and features the private tranquil backyard with floral patio area, a beautifully maintained tree garden and a swimming pool, creating a perfect outdoor retreat for relaxation and entertainment. For families, the home is ideally located within the great neighborhood with award-winning Villa Park School District that provides special GATE PROGRAM, providing access to excellent educational opportunities. Embrace the blend of convenience, and comfort. Excellent location with easy access to the 91 and 55 FWYS. Schedule your visit today and experience the lifestyle that awaits in this exquisite Orange, CA residence. This is the one you have been waiting for.
$2,200,000
6431 Abbeywood Road Orange, CA 92867
- Type:
- Single Family
- Sq.Ft.:
- 3,220
- Status:
- Active
- Beds:
- 4
- Lot size:
- 0.28 Acres
- Year built:
- 1997
- Baths:
- 4.00
- MLS#:
- OC24110969
ADDITIONAL INFORMATION
One of North Orange County's most prestigious single story floor plans offered by Standard Pacific Homes in a secluded and gated community with expertly manicured greenbelts and hillsides by Villa Park Landscaping almost daily. Most who live in the area don't even know this community exists with only 209 residences. Built in 1997 so newer than most, Parkridge is nestled in the foothills of Orange, with easy access to the 91, 55 and 241 freeways. Just north of Katella or Serrano and east of Cannon. Private community pool and spa with bathrooms and showers just renovated. Lovely community park offers sport court basketball, picnic and bar b q facilities. Easy access to the hiking and bridle trails for those serious walkers or bike riders. Quiet and peaceful community. HOA provides private security patrol. Over 3300 square feet truly all on one level, it is the largest single story floor plan offered in Parkridge and the same floor plan has not been available for sale in the last ten years. Four bedrooms and four baths, living room, dining room, family room and a game or bonus room that some have converted to an additional 5th bedroom or 2nd master and bath. 2nd bedroom has it's own bath and 3rd and 4th bedroom are joined by Jack N Jill bath with double vanity and shower over tub. Dual air conditioners and dual zone controls so just heat and cool the areas you need. Indoor laundry room has utility sink, cabinets and a storage closet. Wood floors were recently refinished, interior walls painted in eggshell so you have a clean slate to make it your own. Plantation Shutters were added over big beautiful windows so you can have as much or as little light as desired. Built in TV and surround sound in family room. All recessed lighting has been changed to new cooler more cost effective LED lighting. Sloping hill and block walls provide space and privacy in the back yard with built in Bar b Q in the free standing island. Open floor plan is fabulous for entertaining while your cooking and making meals keeping everyone connected. Meticulously clean and well cared for. Garage has built in cabinets, overhead storage, new epoxy floor and 220 for EV charging. TUFF SHED in back yard, approved by HOA and all the trees have been recently trimmed. Security cameras and lighting are on a paid service. Come take a look at the community. Low HOA $275 mo. GATE CODE NEEDED TO ENTER. PLEASE DO NOT TRY TO FOLLOW ANOTHER CAR IN, ONLY ONE CAR PER CODE ENTERED. There are cameras.
$1,498,000
7122 Arabian Avenue Orange, CA 92869
- Type:
- Single Family
- Sq.Ft.:
- 1,911
- Status:
- Active
- Beds:
- 4
- Lot size:
- 0.27 Acres
- Year built:
- 1973
- Baths:
- 3.00
- MLS#:
- PW24095244
ADDITIONAL INFORMATION
If privacy and tranquility are your "sweet spot" when looking for a home....this is it! Welcome to Orange Park Acres the hidden gem in Orange County within a few miles from the freeways but feeling so far away. One of the only sounds you hear is the clip clop of horses on the street. Let's start of with the check list: Quiet location with a flat quarter acre. EZ room for an ADU. East/west location for max brightness. Oversized 3 car garage with work area for the hobby lover. New paint, flooring, remodeled baths and super sleek fireplace in the main area. Family room and kitchen overlook the stunning yard with room for garden, chickens, sports, use your imagination. Checking with city to see if your horse can come too. The start of one of the best hiking/biking trails is at the end of the block and yes, you have it all to yourself...very lightly used and most people don't even know it is there! Close to Santiago College, great neighborhood hang out spots with the two best coffee shops in the area a short walk away. Great feeling when you first open the door...a must see to get the true feel of this lovely property.
$929,900
1309 Primrose Drive Orange, CA 92868
- Type:
- Single Family
- Sq.Ft.:
- 1,371
- Status:
- Active
- Beds:
- 3
- Lot size:
- 0.18 Acres
- Year built:
- 1956
- Baths:
- 2.00
- MLS#:
- OC24110275
ADDITIONAL INFORMATION
This beautiful home looks as good as shown in the pictures. You will love the open floorplan and considerable upgrades this home has to offer with it's 3 bedrooms, 2 baths, large backyard and wonderful neighborhood. Upgrades include newer A/C and heating system with Nest thermostat. Newer kitchen appliances. Granite counter tops. Remodeled bathrooms with new toilets, tub and shower. Plantation shutters on nearly all of the windows. Newer large single bowl kitchen sink. 8 x 14 Tuff Shed and large aluminum patio cover and aluminum wrapped eves. Invisible screen at front door. Upgraded windows and sliding doors are double pane. Custom cabinets and workbench in garage. Wood burning brick fireplace and much more. Enjoy the many restaurants, shops, parks and activities within minutes of your new home. You will be close to Old Town Orange, easy freeway access to everything southern California has to offer. Don't wait to see this home or it might be gone!
$2,389,000
205 Pine Street Orange, CA 92866
- Type:
- Single Family
- Sq.Ft.:
- 3,907
- Status:
- Active
- Beds:
- 3
- Lot size:
- 0.17 Acres
- Year built:
- 1922
- Baths:
- 3.00
- MLS#:
- PW24086583
ADDITIONAL INFORMATION
Old Towne’s prized home is one to behold! Built in an age of craftsmanship & attention to detail, this Tudor jewel offers the rare combination of elegance, charm & comfort to engage the most discerning buyer. As a Mills Act home, it is beautifully maintained and highly regarded as a local favorite. Perched on a corner lot in a relaxed neighborhood with full sun, it is convenient to downtown but sufficiently distanced to enjoy peace & quiet. Its gables, brick & timber elements are stylish & graceful accents. Greeted by a charming rose garden, elevated stately front porch & oversized front door, you enter the living room with its gorgeous windows with original glass & oak floors in a delightful concentric square pattern. Adjacent to the living room is the relaxing sunroom, a light & bright retreat with views of the rose garden and passersby. On a brick porch facing Maple St, the secondary entrance to the home opens to the dining room, a lovely informal way to greet friends and neighbors. Adding a period touch to the room is a glass chandelier & the original fabulous built-in buffet with stained glass cabinet doors. The remodeled kitchen offers high-grade appliances & an abundance of custom cabinetry echoing original designs; the Sub-Zero refrigerator & CornuFe 44 five-burner gas range command the kitchen, supported by a Miele dishwasher, Calcutta Gold marble counters, and a custom teak butcher block island. The large in-kitchen dining area & adjacent corner alcove ensure plenty of informal living space; the French doors lead to the back patio with mounted TV, gardens, fountain & separate grand portico for al fresco dining. Also downstairs are two ample bedrooms, one hall bath & one en suite. The grand custom oak staircase leads to the enormous full-floor master suite with hardwood floors, walk-in closets, sitting areas, skylight, custom built-in walnut cabinetry, remodeled en suite, direct access to the private balcony overlooking the backyard. The driveway is protected by a 13+foot gate; detached garage includes EV charging port & finished overhead apartment with half bath and drop-down ladder accessibility. Unfinished basement has extra storage, furnace, central vac. The home’s remodeling work retained the full integrity of vintage features underpinned with modern systems: York furnace, dual York a/c units, upgraded plumbing & electrical, alarm system, front & side cameras. This rare combination of elegance, charm, and comfort awaits you!
$1,475,000
Palo Loma Pl Orange, CA 92869
- Type:
- Single Family-Detached
- Sq.Ft.:
- 2,559
- Status:
- Active
- Beds:
- 4
- Lot size:
- 0.24 Acres
- Year built:
- 1985
- Baths:
- 3.00
- MLS#:
- 24-397455
ADDITIONAL INFORMATION
LOCATION! LOCATION! LOCATION! Join us for an exclusive opportunity to own this 4-bedroom, 3-bath home with a 3-car garage in the highly sought-after location of Orange, CA. This stunning residence is packed with modern features, including a custom-built security system, advanced home automation, a pre-wired surround sound system, and sleek stainless steel appliances. As you step inside, you'll discover hardwood flooring throughout the first floor. Crown molding, recessed lighting, double-paned windows, and double entry doors add to the home's charm. The floor plan seamlessly connects the updated kitchen and family room, creating an inviting space perfect for gatherings or quiet evenings. The home boasts a 3-car garage with an EV charger powered by solar panels, ideal for electric cars. Bike enthusiasts will appreciate the built-in bike racks. All bedrooms are situated upstairs, with windows beautifully covered by plantation shutters. The master bedroom offers ample space, a cozy fireplace, and a seating area for relaxing nights. The spacious backyard is designed for entertainment, featuring an area where you can put your BBQ equipment, and an attached trampoline for play. Located close to top-rated schools and shopping areas, this home combines convenience and luxury. Don't miss the chance to make this exceptional property your new home!
$1,475,000
1112 Palo Loma Place Orange, CA 92869
- Type:
- Single Family
- Sq.Ft.:
- 2,559
- Status:
- Active
- Beds:
- 4
- Lot size:
- 0.24 Acres
- Year built:
- 1985
- Baths:
- 3.00
- MLS#:
- 24397455
ADDITIONAL INFORMATION
LOCATION! LOCATION! LOCATION! Join us for an exclusive opportunity to own this 4-bedroom, 3-bath home with a 3-car garage in the highly sought-after location of Orange, CA. This stunning residence is packed with modern features, including a custom-built security system, advanced home automation, a pre-wired surround sound system, and sleek stainless steel appliances. As you step inside, you'll discover hardwood flooring throughout the first floor. Crown molding, recessed lighting, double-paned windows, and double entry doors add to the home's charm. The floor plan seamlessly connects the updated kitchen and family room, creating an inviting space perfect for gatherings or quiet evenings. The home boasts a 3-car garage with an EV charger powered by solar panels, ideal for electric cars. Bike enthusiasts will appreciate the built-in bike racks. All bedrooms are situated upstairs, with windows beautifully covered by plantation shutters. The master bedroom offers ample space, a cozy fireplace, and a seating area for relaxing nights. The spacious backyard is designed for entertainment, featuring an area where you can put your BBQ equipment, and an attached trampoline for play. Located close to top-rated schools and shopping areas, this home combines convenience and luxury. Don't miss the chance to make this exceptional property your new home!
$1,495,000
1802 Ridgewood Street Orange, CA 92865
- Type:
- Single Family
- Sq.Ft.:
- 1,700
- Status:
- Active
- Beds:
- 4
- Lot size:
- 0.2 Acres
- Year built:
- 1962
- Baths:
- 2.00
- MLS#:
- OC24110723
ADDITIONAL INFORMATION
Welcome to 1802 N. Ridgewood St, a stunning Eichler home nestled in the heart of the sought-after Orange, CA community. This mid-century modern gem boasts 4 spacious bedrooms and 2 meticulously remodeled bathrooms, all on a single level, offering 1,700 square feet of exquisite living space. Step inside and be captivated by the open living concept that Eichler homes are renowned for, featuring beautiful high-end design elements that stay true to the Eichler aesthetic. The serene atrium welcomes you with natural light, creating a peaceful oasis at the center of the home. The recently completed remodel includes new flooring, fresh interior and exterior paint, and restored Eichler panels that add a touch of historical charm. The heart of this home is its completely revamped kitchen, equipped with modern appliances such as a dishwasher, electric oven, refrigerator, wine refrigerator, and microwave. The bathrooms have been thoughtfully redesigned, and the master suite now boasts a large walk-in closet and a beautifully designed master bath. The new landscaping enhances the curb appeal and provides a lush backdrop for outdoor gatherings. Located in a close-knit Eichler community with very little turnover, this home offers the perfect blend of tranquility and convenience. Enjoy close proximity to Old Towne Orange, renowned for its great restaurants, unique shopping experiences, and charming mom-and-pop shops. Easy access to multiple freeways ensures you're never far from everything Orange County has to offer. Don't miss the opportunity to own this rare gem in an amazing neighborhood. Experience the best of mid-century modern living at 1802 N. Ridgewood St.
$950,000
637 E Del Mar Ave Orange, CA 92865
- Type:
- Single Family
- Sq.Ft.:
- 1,673
- Status:
- Active
- Beds:
- 4
- Lot size:
- 0.19 Acres
- Year built:
- 1962
- Baths:
- 3.00
- MLS#:
- PW24107280
ADDITIONAL INFORMATION
Single Level *Large Lot*Private Backyard. This charming home has a wonderful curbside approach with an oversized driveway. Step inside and you’ll immediately feel the charm and pride of ownership throughout. The bright and sunny living room features a large window and spacious living area, cozy fireplace and dining area. Directly off the living area is the private backyard, the perfect space to enjoy on a cool summer day or to host a barbecue with friends. The main living space flows seamlessly into the kitchen and dining area providing a very spacious feel. All 4 bedrooms provide great natural light with beautiful original hardwood floors. Close to award-winning schools and convenient access to shopping, restaurants and freeways. Assigned schools are Taft Elementary, Cerro Villa Middle and Villa Park High School. This single-story is a must see!
$1,375,000
6305 Mabury Avenue Orange, CA 92867
- Type:
- Single Family
- Sq.Ft.:
- 2,004
- Status:
- Active
- Beds:
- 3
- Lot size:
- 0.24 Acres
- Year built:
- 1981
- Baths:
- 2.00
- MLS#:
- PW24107056
ADDITIONAL INFORMATION
Welcome to 6305 E Mabury Ave, a stunning single-story home nestled on a single-loaded street in the prestigious Mabury Ranch community with beautiful views out to open space. This residence exudes charm and sophistication, offering a seamless blend of modern luxury and timeless design elements. Upon arrival, you'll be greeted by the inviting curb appeal, featuring a gated front patio area with a very private, enclosed wrap-around yard. Step through the beautiful wood front door into a spacious and light-filled family room, boasting high ceilings and an open layout. The focal point of this home is the remarkable modern farmhouse kitchen. Recently renovated to perfection, the kitchen boasts a warm 10-foot, red island, custom white cabinetry, and stainless steel appliances, including a Professional Thermador 6-burner cooktop, double ovens, huge built-in refrigerator, oversized microwave, and farm sink. The stunning backsplash adds a touch of rustic elegance, creating a warm and inviting atmosphere for cooking and entertaining. Adjacent to the kitchen, the oversized dining area offers a comfortable space for hosting gatherings and family meals. A large pantry area off the kitchen adds additional space for storage. French doors from the dining area open to the expansive backyard, which features a lush green landscape, providing a serene backdrop for outdoor relaxation and enjoyment. The primary bedroom features ample space, natural light, vaulted ceilings, and a well-appointed en-suite bathroom with dual vanities, two closets, and a walk-in shower. Two additional bedrooms offer versatility and comfort, perfect for guests or a home office. Outside, the large backyard provides endless possibilities for outdoor living and entertainment, with plenty of space for gardening, playing, or simply unwinding in the peaceful surroundings. The property also includes a spacious driveway, an oversized two-car garage for convenience, and a large concrete side yard for RV parking. Situated in the highly sought-after Mabury Ranch community, residents enjoy access to a range of amenities, including nearby parks, hiking trails, and top-rated schools. The community also features a greenbelt area that hosts events, such as the Hot August Nights/Classic Cars show, holiday activities, and concerts. Additionally, residents have access to hiking and biking trails in the nearby Santiago Oaks Park. Don't miss out on the opportunity to make this exquisite property your new home.
- Type:
- Single Family
- Sq.Ft.:
- 1,573
- Status:
- Active
- Beds:
- 3
- Lot size:
- 0.16 Acres
- Year built:
- 1965
- Baths:
- 2.00
- MLS#:
- OC24107323
ADDITIONAL INFORMATION
Look no further... This Beautiful single story, 3bed/2bath in the heart of Orange is waiting for you. This 1573sqft ranch style home with stunning curb appeal sits on oversized 7000sft lot. This home has lots of charm, including oversized bedrooms with mirrored closets, large living room with fireplace which leads to the kitchen & dining room. Home includes newer carpet, wood tile flooring, mirrored closet doors with travertine flooring in baths. If you like to entertain, then this is the place. As you exit the backsliding door, you enter the oasis that is your backyard. The stunning pool with custom attached outdoor entertainment pavilion. Also attached pergola on side of house for extra space. You will also notice the new roof, rain gutters, sprinklers and AC. This home has been completed with professional landscaping which surrounds the home. As for location, it checks all the boxes. This home is located in highly sought after community and close to all freeways, shopping, park & baseball fields and award winning schools. Its the perfect place to call home !!!
- Type:
- Townhouse
- Sq.Ft.:
- 1,454
- Status:
- Active
- Beds:
- 3
- Year built:
- 1996
- Baths:
- 3.00
- MLS#:
- PW24107277
ADDITIONAL INFORMATION
1st time on the Market EVER! This gorgeous unit located on the North end of the prestigious Stratford gate Community. This amazing end unit has all the upgraded features you could possibly want. Starting with wonderful Vinyl plank flooring throughout the entire house! As you enter the shady alcove entry area. You are greeted with a warm and welcoming living room area located conveniently next to the kitchen with stainless steel appliances and a breakfast bar all with recessed lighting. Eating/dining area located off kitchen with Chandelier for lighting. Direct access to the two car garage with an individual room dedicated to Laundry. Half bath downstairs for guests. Upstairs features three bedrooms with ample closet space in both. Vinyl shutter blinds throughout. Then you go to the Master Bedroom with elevated ceilings ample built-in storage. Large upgraded master bathroom with glass shower enclosure. Large Tub and dual sinks. Very large walk in closet for all of your storage needs. Downstairs off of the living room is a slab patio covered for those sunny days. All located within an amazing HIA that has two pools, two spas and no Mello Roos! Water and Trash included with your HOA fees. Located near biking trails, Grijelva Park which features pickleball now, and large park area with bbq areas. This one has it all, you don’t want to miss.
$2,158,000
7117 Clydesdale Avenue Orange, CA 92869
- Type:
- Single Family
- Sq.Ft.:
- 2,463
- Status:
- Active
- Beds:
- 4
- Lot size:
- 0.27 Acres
- Year built:
- 1972
- Baths:
- 3.00
- MLS#:
- OC24102055
ADDITIONAL INFORMATION
One of a kind!! Rarely available equestrian dream home in the heart of Orange Park Acres! This beautiful home is tastefully upgraded throughout with sophisticated and modern features. This 4 bedrooms and 2.5 bathrooms home is being offered furnished with almost 12,000 sqft lot and many upgrades throughout. Key features including newer plumbing, ducting, HVAC, hardwood floors, carpet, Italian flagstone flooring, double pane windows, Viking stove, Gaggenau refrigerator, double oven, shiplap and board/batten wall features, 3 gas fireplaces, newer roof, newer retaining walls, updated tack room with hot water, 2-horse stalls that overlook the pool, water features in front and back, newer drainage throughout, modern pool with water features and an incredible lighting sprawled out amongst an entire backyard of crisp, artificial turf along with a 25 foot putting green and a basketball area. The back yard has a direct access to horse trails and hiking trails. Community offers natural reserves, parks, horse riding and many outdoor activities nearby. Come visit today!
$1,400,000
3041 Garnet Lane Orange, CA 92869
- Type:
- Single Family
- Sq.Ft.:
- 2,045
- Status:
- Active
- Beds:
- 4
- Lot size:
- 0.26 Acres
- Year built:
- 1962
- Baths:
- 2.00
- MLS#:
- PW24104946
ADDITIONAL INFORMATION
Located on Garnet Lane, this house is a true gem sitting on 11,200 sq. ft.! This single story home that has been updated and well-maintained with all organic based cleaning product for the past 3 1/2 years, and is truly an entertainers dream inside and outside. Open the solid oak front door and step inside the foyer to a spacious great room featuring a large island with beautful granite counter tops. The kitchen features all stainless steel appliances. The dining area is perfect for a large family dinner during the Thanksgiving and Christmas holiday season. Enjoy the view from the living room windows overlooking the pebble tech pool. Walk the hallway which leads to the 4 bedrooms w/upgraded floors, newer dual pane windows, remodeled master and secondary bathrooms. The previous owners invested over $100k in remodeling and upgrades. Recent improvements include: new roof, well maintained interior and the exterior fascia and soffits, updated pantry off the kitchen. The most recent upgrade has been the addition of solar panels. The backyard is stunning and the photos do not do it justice! There is a cabana covered BBQ, alfresco dining and lounge area with the exotic pool and spa plus additional space for more activities. You are going to enjoy the passion fruit vine all the fruit from the fruit trees that include: pomegranate and plum tree a crisp apple tree and! an avocado and numerous citrus trees. The cabana has recess lighting, 2 ceiling fans and a flat screen set-up, making this backyard the place to be w/family and friends.
$1,895,000
5101 Glen Arran Lane Orange, CA 92869
- Type:
- Single Family
- Sq.Ft.:
- 3,006
- Status:
- Active
- Beds:
- 4
- Lot size:
- 0.45 Acres
- Year built:
- 1990
- Baths:
- 4.00
- MLS#:
- PW24100617
ADDITIONAL INFORMATION
Welcome to the breathtaking panoramic views that surround 5101 E. Glen Arran. This custom built home nestled in the hills of Orange has everything you've been looking for; tranquility, privacy, cool breezes and much much more. This one-of-a-kind home sits on a little under a half acre encircled with soothing native style landscaping. It is truly an estate like no other. The spacious 4 bedroom, 3 1/2 bath home has been meticulously cared for and exudes pride of ownership. As you step inside, you are greeted with neutral tones and an openness that is full of natural light. The sizable family room is graced with beautiful hardwood floors, high ceilings with decorative wood beams, stone surround fireplace, built-in bookcases and shelves and windows galore; all overlooking the picturesque hillsides and city lights. As you mosey on through you will come upon the dining area and kitchen. The kitchen showcases an abundance of counter space featured in Corian, recently refaced cherrywood cabinets, pantry with pull-out drawers and tile backsplash. Before heading to other parts of the home, you must take a moment to step outside to experience the spectacular views first hand and one of the three areas to entertain or relax by yourself, perhaps with a book or glass of wine. And don't forget to ascend to the roof top deck and take a peak at another area to entertain or relax and take in the amazing views. Back inside, you can now head towards the primary suite with the continued high ceilings and wood beams, an abundance of windows and its own private balcony. A large walk-in closet, walk-in shower with neutral tiles, double vanity, soaker tub and private water closet round out the primary bath. The three secondary bedrooms with 2 more bathrooms are down stairs with its own game room/flex space and even its own private entrance. Other home amenities include: inside laundry room with sink, Torrance steel windows, Talavera tile, dual A/C heat system, rolldown shades, custom front door, plenty of storage, and a 2-car extended attached garage. This home must be seen to truly appreciate all the attention to detail. Don't miss out on the opportunity to make this peaceful retreat your own!
$1,788,000
606 Gravier Street Orange, CA 92869
- Type:
- Single Family
- Sq.Ft.:
- 2,769
- Status:
- Active
- Beds:
- 4
- Lot size:
- 0.21 Acres
- Year built:
- 1990
- Baths:
- 3.00
- MLS#:
- OC24116804
ADDITIONAL INFORMATION
606 N Gravier Street, a Turn-Key Dream Home in the City of Orange. Located on a quiet residential street a stone's throw from some of Southern California's most sought after attractions like Disney and California Adventure Park, Old Town Orange as well Chapman university and Chapman Medical Center. This location has everything one needs, proximity to the Beach Cities, hiking and biking trails, world class entertainment at the Honda Center to Segerstrom Center all within 20 min drive and shopping South Coast Plaza the Rodeo Drive of Orange County, if you cand find it here its not worth finding... 606 N Gravier is a charming Four Bedrooms, Three Bathrooms home with (One Bedroom and Bathroom Located on the Main Floor), Large Kitchen, Vaulted Ceilings, and Plantation Shutters. The Kitchen Enjoys Ample Counter/Cabinet Space, Large Island, Breakfast Nook with Built-In Bench Seating, Walk-In Pantry, and Opens to the Family Room/Backyard Which is Perfect for Entertaining. The Family Room Features a Cozy Fireplace, Built-In Cabinet Hutch, and Backyard Access. The Master Suite Includes a Fireplace, Vaulted Ceiling, Dual Sided Fireplace, Sitting Area, and Private Balcony. The Remodeled En-Suite Bathroom Enjoys Skylights, Dual Vanities, Walk-In Shower, and Separate Tub. The Spacious Backyard Has a Patio, Large Grass Area, Pergola, and Multiple Seating Areas. Views of Orange Hills From The Upstairs Guest Rooms and Disneyland Fireworks From Master Bedroom Deck. Attached Three Car Garage with Direct Access. Indoor Laundry with Built-In Cabinets and Sink. Two Newer HVAC Systems. Walking Distance to Trails, Parks, Shopping, and Restaurants. Easy Access to the 5/55/22/91 Freeways and 133/241/261 Toll Roads. No HOA or Mello-Roos.
$1,229,000
2912 East Athens Avenue Orange, CA 92867
- Type:
- Single Family
- Sq.Ft.:
- 2,421
- Status:
- Active
- Beds:
- 4
- Lot size:
- 0.18 Acres
- Year built:
- 1965
- Baths:
- 3.00
- MLS#:
- PW24107091
ADDITIONAL INFORMATION
Nestled on a spacious lot in a tranquil cul-de-sac, this delightful tri-level home in Orange, California, awaits its next fortunate owners. Boasting 4 bedrooms and 3 bathrooms, the house features a welcoming family room and a dining area adjacent to the kitchen. The cozy den, complete with a fireplace, adds charm and warmth. Additionally, a patio sunroom serves as a versatile space, currently utilized as an office. Convenience abounds with the attached 2-car garage, providing direct access. Outside, an inviting pool and gas fire pit beckon for relaxation and entertainment. The property is adorned with orange trees and an avocado tree, offering a taste of nature. Located within the esteemed Villa Park School District, this home is close to all schools. The first time this gem has been listed in 50 years, eagerly awaiting new owners to infuse it with love and create lasting memories.
$1,899,000
2671 Meridian Street Orange, CA 92867
- Type:
- Single Family
- Sq.Ft.:
- 3,489
- Status:
- Active
- Beds:
- 4
- Lot size:
- 0.22 Acres
- Year built:
- 1990
- Baths:
- 3.00
- MLS#:
- NP24105482
ADDITIONAL INFORMATION
Most sought after floor plan at the Belmont Estates 4 Bedrooms 3 Baths with 1 Bedroom and 1 Bath downstairs , bonus room , large living room with high vaulted ceilings and fireplace with mantel . Formal dining room . Upgraded kitchen with granite counter tops, stainless steel appliances, double vaulted ceilings, fireplace, 2 walk in closets.
$1,099,800
525 Emerald Drive Orange, CA 92868
- Type:
- Single Family
- Sq.Ft.:
- 1,300
- Status:
- Active
- Beds:
- 4
- Lot size:
- 0.14 Acres
- Year built:
- 1956
- Baths:
- 3.00
- MLS#:
- OC24104967
ADDITIONAL INFORMATION
A beautiful and extraordinary single-level home that has been completely remodeled to perfection, offering an open and inviting floor plan with 4 spacious bedrooms and 2.5 bathrooms. Situated in an ideal location near Old Town Orange and Chapman University, this residence boasts stunning modern luxury finishes with a blend of style, comfort, and convenience. Upon arrival, you are greeted by the home's beautiful curb appeal with an oversized driveway suitable for RV parking. Step inside to discover a harmonious blend of contemporary design and upscale finishes, starting with new interior and exterior paint throughout, creating a fresh and inviting atmosphere. Feel the luxury beneath your feet with new luxury vinyl flooring that flows seamlessly throughout the home. Bask in the natural light that filters through NEW energy-efficient windows and patio doors, enhancing the bright and airy ambiance of the space. No detail has been overlooked in the comprehensive renovation of this home, including a NEW Electrical Panel, NEW Roof with plywood, fascia, and trims, as well as a NEW A/C, Furnace, Coil, Smart Thermostat, Grills, and Ducting for optimal comfort and efficiency. The remodeled kitchen is a chef's delight, showcasing new warm wood cabinetry, stainless appliances, a 5-burner gas stove, range-hood, quartz countertops, a large sink, and a breakfast bar with wood accent and waterfall counter. Pendant lighting adds a touch of elegance to the living space. Gather around the marble wood-burning fireplace in the living area, a focal point that exudes warmth and elegance. The master bedroom features an ensuite full bathroom, offering a private oasis of relaxation and rejuvenation. Indulge in the luxury of the remodeled bathrooms, complete with new vanities, frameless shower doors, hardware, and plumbing fixtures that create a spa-like experience at home. Additional upgrades include new doors, handles, locks, and casings throughout, adding a touch of sophistication to every room. With a complete Plumbing and Drainage overhaul, this home offers peace of mind and worry-free living for years to come. Conveniently located near freeways, schools, shopping, and restaurants. Don't miss the opportunity to make this exquisite property your own, where every detail has been thoughtfully curated to provide a lifestyle of modern luxury and comfort.
- Type:
- Condo
- Sq.Ft.:
- 1,013
- Status:
- Active
- Beds:
- 2
- Year built:
- 1984
- Baths:
- 2.00
- MLS#:
- CROC24105349
ADDITIONAL INFORMATION
Located in the scenic foothills of Orange. This end unit conveniently located on the lower level is ready to be lived in. It?s a single level, two bed and bath updated condo that offers an open space that flows seamlessly. Through the front door you are greeted by your living area with updated flooring and kitchen that is perfect for entertaining. Other updates that can ensure peace of mind include newer windows, slider and HVAC unit all made by the seller. In-unit laundry and a one car garage check the remaining boxes for someone to move in and make it their home.
$1,595,000
3533 E Shallow Brook Lane Orange, CA 92867
- Type:
- Single Family
- Sq.Ft.:
- 2,377
- Status:
- Active
- Beds:
- 4
- Lot size:
- 0.22 Acres
- Year built:
- 1982
- Baths:
- 2.00
- MLS#:
- CRRS24098166
ADDITIONAL INFORMATION
Customized single level pool/spa house in highly desirable neighborhood-Villa Park High and Blue Ribbon Schools. Private Tropical lot (9,711 SF) for maximum Privacy. Huge remodeled kitchen with beautiful granite counters and new cabinets and appliances. recessed lighting, double paned windows T/O, vaulted ceilings, wide open floor plan, brand new waterproof laminate flooring throughout, plantation shutters, wet bar and master bedroom w/tile shower, dual vanity, and 6 jet jacuzzi tub, no HOA dues, RV/boat/wave runner Access, new paint, Custom hardscape in the backyard with firepit and large swimming pool, & large side patio area. Solar panel is leased for a monthly payment of $133.71. PRICE REDUCED TO $1,595,000
$1,628,000
6216 Cliffway Drive Orange, CA 92869
- Type:
- Single Family
- Sq.Ft.:
- 2,037
- Status:
- Active
- Beds:
- 3
- Lot size:
- 0.18 Acres
- Year built:
- 1996
- Baths:
- 3.00
- MLS#:
- OC24093256
ADDITIONAL INFORMATION
Beautiful home with PANORAMIC VIEWS in the prestigious gated Community of Prospect Hill, across from Orange Hills. This gorgeous home features newly painted modern white bright interior tones, white trim, crown molding, recessed light and upgraded Engineered wood plank flooring makes for an elegant space. The spacious living room boasts high ceilings, a built-in entertainment center, fireplace with mantel and an adjacent dining area, perfect for entertaining. The large windows allow an abundance of natural light to illuminate the open floor plan throughout and shows off the amazing views. The kitchen impresses with natural tone cabinetry with a few inset glass doors, Granite countertops, full stone backsplash, center island, a built-in buffet with storage and wine glass rack. The stainless-steel appliances include a gas cooktop, single oven, microwave, dishwasher and refrigerator. Step out through the large sliding glass door onto the top-level open patio, putting green level and the covered patio on the lower level. The stunning PANORAMIC VIEWS capture the true essence of Orange County canyons, mountains, hills, coastline and Catalina. The half bathroom with stone tile flooring and a modern pedestal single sink completes the main floor. Up the stairs to the primary ensuite with large windows that frame the stunning sunsets. Relax in the spa-like full bathroom with a separate soak tub, glass enclosed step-in shower, dual sink vanity with granite countertops, a walk-in closet with organizers and drawers. The secondary bedrooms are a generous size with ceiling fans and blinds, one-bedroom features built in desk and shelves, great for a home office. Down the hall is a full bathroom with a single sink vanity, Granite countertops and shower in tub. Inside Laundry room with storage and a sink. A three-car garage with direct access, storage and cabinets, dual paned windows, owned Solar, A/C and heating system. Great front curb appeal with walkway, step-down porch, planters and grass. Across from Orange Hill restaurant, nearby shopping, eateries, Old Downtown Orange and the Orange Circle, hiking trails, award-winning schools, close to the 55, 5 and 91 Freeways. Must see this home with gorgeous views.
- Type:
- Condo
- Sq.Ft.:
- 1,013
- Status:
- Active
- Beds:
- 2
- Year built:
- 1984
- Baths:
- 2.00
- MLS#:
- OC24105349
ADDITIONAL INFORMATION
Located in the scenic foothills of Orange. This end unit conveniently located on the lower level is ready to be lived in. It?s a single level, two bed and bath updated condo that offers an open space that flows seamlessly. Through the front door you are greeted by your living area with updated flooring and kitchen that is perfect for entertaining. Other updates that can ensure peace of mind include newer windows, slider and HVAC unit all made by the seller. In-unit laundry and a one car garage check the remaining boxes for someone to move in and make it their home.
$1,445,000
435 Harwood Street Orange, CA 92866
- Type:
- Single Family
- Sq.Ft.:
- 2,220
- Status:
- Active
- Beds:
- 4
- Lot size:
- 0.2 Acres
- Year built:
- 1952
- Baths:
- 2.00
- MLS#:
- PW24105131
ADDITIONAL INFORMATION
You’re sure to fall in love at first sight of this BEAUTIFULLY MAINTAINED, SINGLE STORY RANCH HOME in one of the most desirable part of the OLD TOWNE NATIONAL REGISTER HISTORIC DISTRICT! The SPACIOUS AND OPEN FLOOR PLAN can be easily altered to accommodate a guest and/or in-law suite, or a SEPARATE UNIT for additional income. You will be welcomed by a COLORFUL FRONT YARD with drought resistant landscaping and a lush, producing Orange tree and spacious stone front porch. The OPEN FLOOR PLAN has HARDWOOD FLOORING throughout most of the home. A STONE WOOD BURNING FIREPLACE highlights the living room. Enjoy entertaining in the SEPARATE FORMAL DIINING ROOM, which has access and a view of the rear yard. The kitchen is nice sized and has loads of cabinet and counter space. The rear bedroom and office share a full bathroom, and have potential to be a separate living space. Recent upgrades include NEWER CENTRAL AIR CONDITIONING, ALL NEW INTERIOR DOORS and WINDOW SHADES, and UPGRADED ELECTRICAL that includes a CAR CHARGING STATION in the garage. It will be easy to relax in the PRIVATE, PARK-LIKE REAR YARD that includes a COVERED PATIO, SOOTHING FOUNTAIN, custom landscape lighting, 5 producing fruit trees – all enclosed by a block fall fence. Enjoy walking or biking to all that Old Towne living has to offer, including many local restaurants, Orange Public Library, Hilbert Museum, all local (and private) schools, the Metrolink Station, the Santigo Creek Trail and many other local conveniences!

Based on information from Combined LA/Westside Multiple Listing Service, Inc. as of {{last updated}}. All data, including all measurements and calculations of area, is obtained from various sources and has not been, and will not be, verified by broker or MLS. All information should be independently reviewed and verified for accuracy. Properties may or may not be listed by the office/agent presenting the information.

Orange Real Estate
The median home value in Orange, CA is $1,020,000. This is higher than the county median home value of $707,900. The national median home value is $219,700. The average price of homes sold in Orange, CA is $1,020,000. Approximately 54.87% of Orange homes are owned, compared to 41.46% rented, while 3.67% are vacant. Orange real estate listings include condos, townhomes, and single family homes for sale. Commercial properties are also available. If you see a property you’re interested in, contact a Orange real estate agent to arrange a tour today!
Orange, California has a population of 140,289. Orange is less family-centric than the surrounding county with 34.39% of the households containing married families with children. The county average for households married with children is 36.16%.
The median household income in Orange, California is $83,500. The median household income for the surrounding county is $81,851 compared to the national median of $57,652. The median age of people living in Orange is 35.2 years.
Orange Weather
The average high temperature in July is 85.2 degrees, with an average low temperature in January of 47.7 degrees. The average rainfall is approximately 13.7 inches per year, with 0 inches of snow per year.
