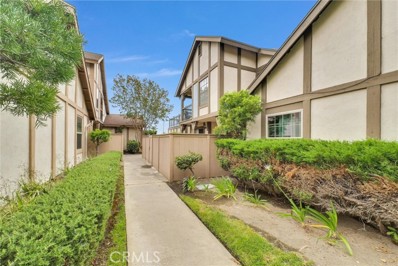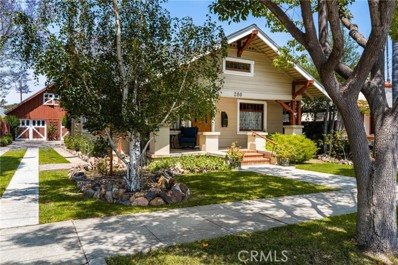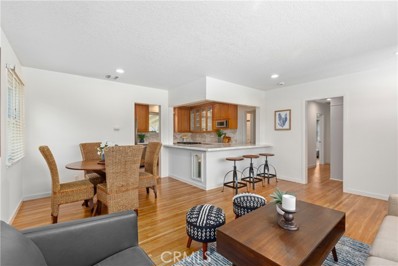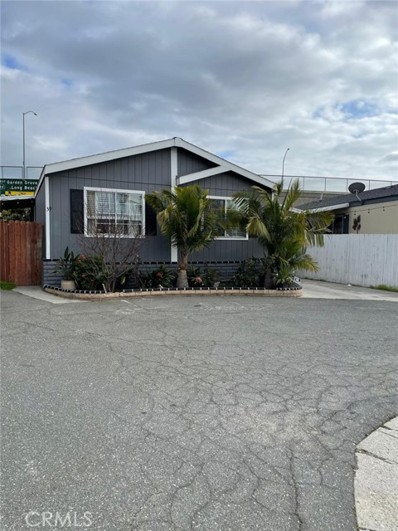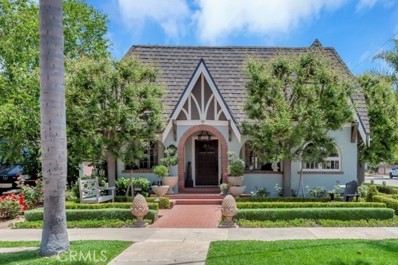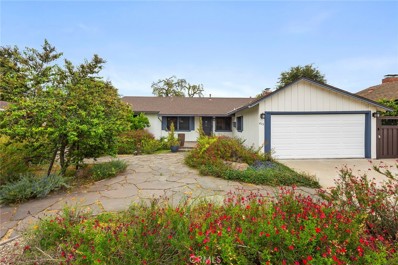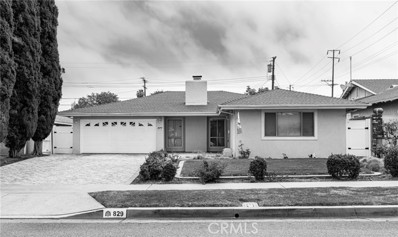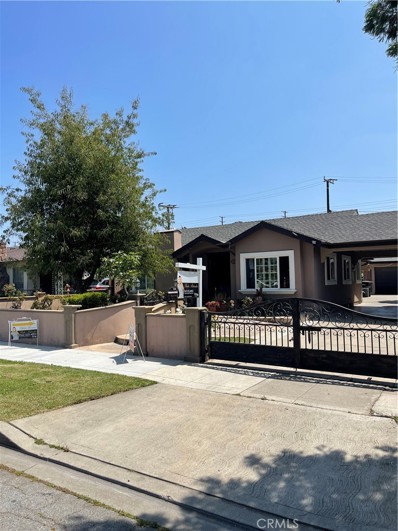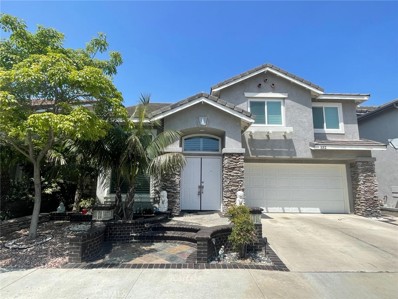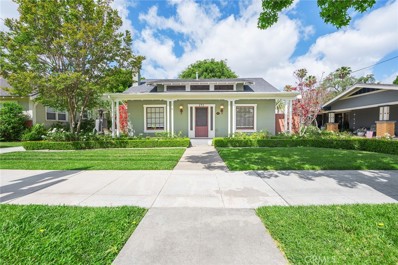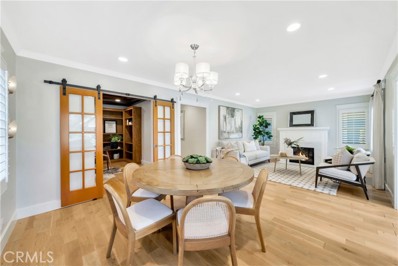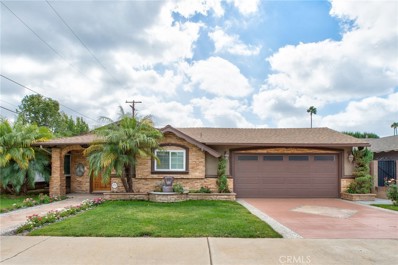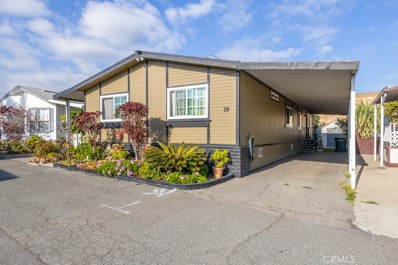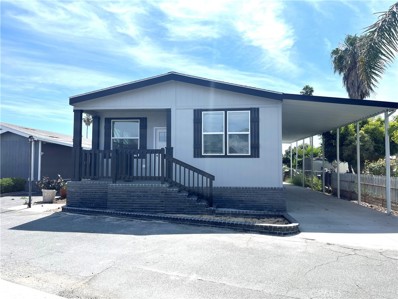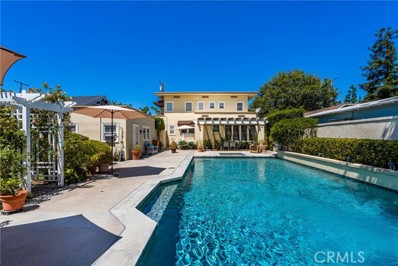Orange CA Homes for Sale
$649,900
444 S Tustin Street Orange, CA 92866
- Type:
- Condo
- Sq.Ft.:
- 1,177
- Status:
- NEW LISTING
- Beds:
- 3
- Lot size:
- 0.03 Acres
- Year built:
- 1977
- Baths:
- 1.00
- MLS#:
- CRPW24117417
ADDITIONAL INFORMATION
Welcome to 444 S Tustin St Unit E3, located in the heart of Orange, CA. This charming 3-bedroom, 1.5-bathroom condo is now available for sale and offers a unique opportunity to enjoy comfortable living in a sought-after neighborhood. Spanning 1,178 square feet, this two-story condo combines comfort with functionality. The main floor hosts a welcoming living area that flows seamlessly into a light and bright kitchen. Here, white cabinets and Corian countertops offer a sleek, modern look while natural wood flooring adds warmth and durability. A convenient powder room on this level makes hosting guests effortless. Upstairs, three well-appointed bedrooms provide ample space for relaxation and rest. The attached garage adds convenience and provides secure parking or additional storage. Step outside to a large patio, perfect for entertaining or enjoying quiet moments outdoors. The condo is styled with an English Tudor design and is nestled amidst lush greenbelts, creating a serene and picturesque environment. Community features further enhance this property’s appeal. Enjoy proximity to essential amenities such as Albertsons grocery, Orange High School, numerous parks including the nearby Hart Park, and public transport options with easy access to Orange train station and bus services
- Type:
- Condo
- Sq.Ft.:
- 1,177
- Status:
- NEW LISTING
- Beds:
- 3
- Lot size:
- 0.03 Acres
- Year built:
- 1977
- Baths:
- 2.00
- MLS#:
- PW24117417
ADDITIONAL INFORMATION
Welcome to 444 S Tustin St Unit E3, located in the heart of Orange, CA. This charming 3-bedroom, 1.5-bathroom condo is now available for sale and offers a unique opportunity to enjoy comfortable living in a sought-after neighborhood. Spanning 1,178 square feet, this two-story condo combines comfort with functionality. The main floor hosts a welcoming living area that flows seamlessly into a light and bright kitchen. Here, white cabinets and Corian countertops offer a sleek, modern look while natural wood flooring adds warmth and durability. A convenient powder room on this level makes hosting guests effortless. Upstairs, three well-appointed bedrooms provide ample space for relaxation and rest. The attached garage adds convenience and provides secure parking or additional storage. Step outside to a large patio, perfect for entertaining or enjoying quiet moments outdoors. The condo is styled with an English Tudor design and is nestled amidst lush greenbelts, creating a serene and picturesque environment. Community features further enhance this property’s appeal. Enjoy proximity to essential amenities such as Albertsons grocery, Orange High School, numerous parks including the nearby Hart Park, and public transport options with easy access to Orange train station and bus services. Central air and heating ensure your comfort year-round, and the inclusion of furniture makes this home move-in ready. The location is exceptionally convenient, close to the vibrant circle of Orange, where a variety of restaurants and shopping destinations await. Don’t miss out on this rarely available condo in a quiet, well-maintained neighborhood. It’s an ideal blend of style, comfort, and convenience—ready to be called your new home.
$1,975,000
280 Cleveland Street Orange, CA 92866
- Type:
- Single Family
- Sq.Ft.:
- 1,675
- Status:
- NEW LISTING
- Beds:
- 4
- Lot size:
- 0.16 Acres
- Year built:
- 1914
- Baths:
- 2.00
- MLS#:
- PW24117221
ADDITIONAL INFORMATION
THIS LOVINGLY RESTORED, VERY ORIGINAL 1914 TWO STORY CRAFTSMAN in the HEART OF THE OLD TOWNE NATIONAL REGISTER HISTORIC DISTRICT is sure to impress! It begins with a FULL WIDTH FRONT PORCH. Upon entering, you’ll immediately notice that all the ORIGINAL WOOD FLOORING and NATURAL WOOD MOULDINGS are intact. Proceed from the LIVING ROOM with picture window and built-in bookshelves to the TRADITIONAL FORMAL DINING ROOM, complete with BUILT-IN BUFFET and plate rail. The sunny, farm style kitchen includes a VINTAGE GAS STOVE, LARGE WALK-IN PANTRY and a BREAKFAST AREA. There are 2 bedrooms downstairs and 2 bedrooms upstairs. BOTH BATHROOMS are spacious and completely upgraded, featuring large, beautifully tiled showers. A huge attic storage space has direct access from the upstairs hallway. An INDOOR LAUNDRY ROOM is just off the kitchen. Upgrades include CENTRAL AIR CONDITIONING and complete rewiring and plumbing. A rear porch leads to a ROOMY REAR YARD WOOD DECK. A “barn style” OVERSIZED NEW 2 CAR GARAGE has interior stairs to a large loft - GREAT FOR STORAGE! This historic home is withing a short walk or bike ride to the Old Towne Plaza, train station, Hilbert Museum
- Type:
- Single Family
- Sq.Ft.:
- 1,130
- Status:
- NEW LISTING
- Beds:
- 3
- Lot size:
- 0.14 Acres
- Year built:
- 1955
- Baths:
- 2.00
- MLS#:
- PW24112134
ADDITIONAL INFORMATION
Charm! Single Level! Move in Ready! (Professional photos coming in next couple days) It starts at the exterior with great curb appeal featuring new landscaping and new exterior paint. Inside will not disappoint either. This fully renovated three bedroom home is move-in ready! Step into the open plan main living area with a comfortable living room, a beautifully updated kitchen appointed with stainless appliances, polished marble counter, custom back splash and new floor. It's bright clean and beautiful with lots or cupboard storage space and counter space including a huge breakfast bar for casual dining or entertaining. There is also an additional family eating area. Warm, rich oak hard wood floors gleam thru out the home along with freshly painted walls and updated LED recessed lighting. Both bathrooms have been updated and the main bath has a new custom shower and new floor. Lots of upgraded windows provide the home with light and a warm ambience. There is even a separate laundry room off the kitchen with additional storage. You can step out the laundry room door to the spacious and private back yard with a large covered patio, great for entertaining and a nice grassy area encircled by trees and planting beds. The two car garage has an epoxy floor. This home is in a desirable location, close to schools, freeways and close to the historic district in Orange. Charming and quaint, Old Towne Orange offers dining, shops, art museum a weekly Farmer's Market and the Orange Annual Street Fair. Old Towne is a great place to take a stroll on a nice summer evening and enjoy a meal under the stars or maybe just a gelato! Biking distance to Chapman University.
- Type:
- Manufactured/Mobile Home
- Sq.Ft.:
- 1,248
- Status:
- NEW LISTING
- Beds:
- 3
- Year built:
- 1997
- Baths:
- 2.00
- MLS#:
- PW24113185
ADDITIONAL INFORMATION
Welcome to your cozy retreat in Creekside Estates MHC, an inviting All-Age Community nestled in the vibrant heart of Orange. This charming 3-bedroom, 2-bathroom mobile home offers comfort and convenience in a picturesque setting. Conveniently located near shopping, dining, parks, and top-rated schools, this is a rare opportunity to own a piece of paradise in Creekside Estates MHC. Don't miss your chance to make this delightful mobile home your own!
$2,389,000
205 Pine Street Orange, CA 92866
- Type:
- Single Family
- Sq.Ft.:
- 3,907
- Status:
- Active
- Beds:
- 3
- Lot size:
- 0.17 Acres
- Year built:
- 1922
- Baths:
- 3.00
- MLS#:
- PW24086583
ADDITIONAL INFORMATION
Old Towne’s prized home is one to behold! Built in an age of craftsmanship & attention to detail, this Tudor jewel offers the rare combination of elegance, charm & comfort to engage the most discerning buyer. As a Mills Act home, it is beautifully maintained and highly regarded as a local favorite. Perched on a corner lot in a relaxed neighborhood with full sun, it is convenient to downtown but sufficiently distanced to enjoy peace & quiet. Its gables, brick & timber elements are stylish & graceful accents. Greeted by a charming rose garden, elevated stately front porch & oversized front door, you enter the living room with its gorgeous windows with original glass & oak floors in a delightful concentric square pattern. Adjacent to the living room is the relaxing sunroom, a light & bright retreat with views of the rose garden and passersby. On a brick porch facing Maple St, the secondary entrance to the home opens to the dining room, a lovely informal way to greet friends and neighbors. Adding a period touch to the room is a glass chandelier & the original fabulous built-in buffet with stained glass cabinet doors. The remodeled kitchen offers high-grade appliances & an abundance of custom cabinetry echoing original designs; the Sub-Zero refrigerator & CornuFe 44 five-burner gas range command the kitchen, supported by a Miele dishwasher, Calcutta Gold marble counters, and a custom teak butcher block island. The large in-kitchen dining area & adjacent corner alcove ensure plenty of informal living space; the French doors lead to the back patio with mounted TV, gardens, fountain & separate grand portico for al fresco dining. Also downstairs are two ample bedrooms, one hall bath & one en suite. The grand custom oak staircase leads to the enormous full-floor master suite with hardwood floors, walk-in closets, sitting areas, skylight, custom built-in walnut cabinetry, remodeled en suite, direct access to the private balcony overlooking the backyard. The driveway is protected by a 13+foot gate; detached garage includes EV charging port & finished overhead apartment with half bath and drop-down ladder accessibility. Unfinished basement has extra storage, furnace, central vac. The home’s remodeling work retained the full integrity of vintage features underpinned with modern systems: York furnace, dual York a/c units, upgraded plumbing & electrical, alarm system, front & side cameras. This rare combination of elegance, charm, and comfort awaits you!
$1,445,000
435 Harwood Street Orange, CA 92866
- Type:
- Single Family
- Sq.Ft.:
- 2,220
- Status:
- Active
- Beds:
- 4
- Lot size:
- 0.2 Acres
- Year built:
- 1952
- Baths:
- 2.00
- MLS#:
- PW24105131
ADDITIONAL INFORMATION
You’re sure to fall in love at first sight of this BEAUTIFULLY MAINTAINED, SINGLE STORY RANCH HOME in one of the most desirable part of the OLD TOWNE NATIONAL REGISTER HISTORIC DISTRICT! The SPACIOUS AND OPEN FLOOR PLAN can be easily altered to accommodate a guest and/or in-law suite, or a SEPARATE UNIT for additional income. You will be welcomed by a COLORFUL FRONT YARD with drought resistant landscaping and a lush, producing Orange tree and spacious stone front porch. The OPEN FLOOR PLAN has HARDWOOD FLOORING throughout most of the home. A STONE WOOD BURNING FIREPLACE highlights the living room. Enjoy entertaining in the SEPARATE FORMAL DIINING ROOM, which has access and a view of the rear yard. The kitchen is nice sized and has loads of cabinet and counter space. The rear bedroom and office share a full bathroom, and have potential to be a separate living space. Recent upgrades include NEWER CENTRAL AIR CONDITIONING, ALL NEW INTERIOR DOORS and WINDOW SHADES, and UPGRADED ELECTRICAL that includes a CAR CHARGING STATION in the garage. It will be easy to relax in the PRIVATE, PARK-LIKE REAR YARD that includes a COVERED PATIO, SOOTHING FOUNTAIN, custom landscape lighting, 5 producing fruit trees – all enclosed by a block fall fence. Enjoy walking or biking to all that Old Towne living has to offer, including many local restaurants, Orange Public Library, Hilbert Museum, all local (and private) schools, the Metrolink Station, the Santigo Creek Trail and many other local conveniences!
$1,195,000
829 Van Bibber Avenue Orange, CA 92866
- Type:
- Single Family
- Sq.Ft.:
- 1,529
- Status:
- Active
- Beds:
- 4
- Lot size:
- 0.14 Acres
- Year built:
- 1963
- Baths:
- 2.00
- MLS#:
- PW24101253
ADDITIONAL INFORMATION
Old Towne Orange mid-century charmer! Close to all of your favorite (or soon-to-be favorite!) activities - walk to the Orange Plaza (aka the Circle) with its myriad of restaurants, retail, and breweries/pubs, or simply enjoy the serenity of Plaza Park or Pitcher Park! Also just a short bike ride to the scenic bike/walking trails to the VP reservoir, Hart and Santiago Parks! Well maintained home has most of the "big stuff" done -- copper plumbing, updated heating/AC (ductwork replaced, too), newer Navien tankless water heater, updated electrical panel, new vinyl flooring in some bedrooms (laminate and tile flooring in remainder of house -- all solid surface flooring for easy maintenance!). Large living room with fireplace, and the bedrooms all have mirrored closet doors and ceiling fans, too! Spacious galley kitchen boasts easy-to-clean gas cooktop with double wall ovens and plenty of counter space for the serious cook! And a newer dishwasher for the clean-up person! Large back yard with lush green grass, sturdy block walls (very private) and newer vinyl double latched gates! 220VAC in garage (originally for dryer) could easily be repurposed for Level 2 EV charger should the need arise! In addition to 2-car garage, handsome interlocking-paver driveway provides ample off-street parking for the car enthusiast or roommate situation (3-4 additional cars!). Make this your new home! Call your Realtor today to arrange a showing!
$999,000
317 Shattuck Place Orange, CA 92866
- Type:
- Single Family
- Sq.Ft.:
- 1,397
- Status:
- Active
- Beds:
- 3
- Lot size:
- 0.16 Acres
- Year built:
- 1954
- Baths:
- 2.00
- MLS#:
- DW24096196
ADDITIONAL INFORMATION
Welcome to the beautiful city of Orange. This home is located in a great neighborhood with great school districts. This home just needs a little TLC to make it your own. It has 3 beds- 2 bath, 2 car garage, long driveway, fireplace, recess lighting, laundry room, fireplace, central air & heating and much more!
$1,150,000
532 Harvest Lane Orange, CA 92866
- Type:
- Single Family
- Sq.Ft.:
- 1,996
- Status:
- Active
- Beds:
- 4
- Lot size:
- 0.08 Acres
- Year built:
- 1996
- Baths:
- 3.00
- MLS#:
- PW24095213
ADDITIONAL INFORMATION
Situated in the beautiful gated community of Sycamore Crossing. One of the largest floor plans in the community. Custom brick and flagstone steps to the double door entry welcomes you. Cathedral ceiling in the living room and dining room. Large family room with fireplace and kitchen, center island are bright and open flow seamlessly together. All wood cabinet with granite counter top, window shutters, recessed lightings, new interior painting, tankless water heater. Large primary suite with it's own ensuite bathroom and walk-in closet. Nice gated community swimming pool and jacuzzi for splish splash all summer long and a tot lot for little ones too. You can enjoy miles of hiking or walking your four-legged friends and biking at the Santiago Creek Trail and Bike path just a few steps away from the community. This home has all the conveniences of freeways, yet quite, shoppings, Old Towne Orange, park, Church, great schools.
$1,425,000
272 Cambridge Street Orange, CA 92866
- Type:
- Single Family
- Sq.Ft.:
- 1,284
- Status:
- Active
- Beds:
- 3
- Lot size:
- 0.17 Acres
- Year built:
- 1921
- Baths:
- 1.00
- MLS#:
- PW24091461
ADDITIONAL INFORMATION
WELCOME TO THIS 1921 ONE-AND-A-HALF-STORY CRAFTSMAN HOME FEATURING A FULL-WIDTH FRONT PORCH AND ALL THE CLASSIC BUILT-INS OF THE ERA. THE OPEN FLOOR PLAN HAS A LARGE LIVING ROOM WITH A BRICK WOOD-BURNING FIREPLACE FLANKED BY BUILT-IN BOOKCASES ON EACH SIDE. GLEAMING HARDWOOD FLOORS AND LOTS OF WINDOWS TO LET THE SUN SHINE IN. THE FORMAL DINING ROOM LEADS TO A BEAUTIFULLY REMOLDED KITCHEN FEATURING GRANITE COUNTERS, STAINLESS APPLIANCES INCLUDING A MICROWAVE AND 5 BURNER STOVE, PULL-OUT SHELVING, SHAKER CABINETS WITH A FARMHOUSE SINK AND A BREAKFAST BAR FOR THOSE ON THE GO MEALS. 3 BEDROOMS, THE PRIMARY BEDROOM HAS 2 CLOSETS (POTENTIAL OF AN ADDITIONAL BATH). THE SECOND BEDROOM HAS A FRENCH DOOR OUT TO THE REAR YARD. The CLASSIC BATH HAS BUILT-IN CABINETS WITH CLAMSHELL HINGES AND THE ORIGINAL CLAW FOOT TUB. THE PEDESTAL SINK IS ACCENTED BY THE WALLS AND WAINSCOATED IN WHITE TILE WITH A TILE FLOOR. CENTRAL HEATING AND AIR, ATTIC FAN, AND A TANKLESS HOT WATER HEATER. THERE IS ALSO A BASEMENT THAT WAS ONCE USED FOR A CANNING CELLAR, TODAYS VERSION OF A WINE CELLAR. STOP AND SMELL THE ROSES IN THE PARK-LIKE BACKYARD AND RELAX ON THE PAVERED PATIO UNDER THE MATURE SHADE TREE. THE LONG DRIVEWAY HAS AN AUTOMATIC GATE THAT SECURES THE YARD AND PARKING. A 2 CAR GARAGE WITH AUTOMATIC OPENER PLUS A BONUS ROOM/WORKSHOP ADDED ON TO THE REAR OF THE GARAGE. THIS PROPERTY IS ON THE MILLS ACT PROPERTY TAX PROGRAM, MOST RECENT TAX BILL, 2023 WAS $3415/YR!
$1,399,000
168 Center Street Orange, CA 92866
- Type:
- Single Family
- Sq.Ft.:
- 1,477
- Status:
- Active
- Beds:
- 3
- Lot size:
- 0.12 Acres
- Year built:
- 1925
- Baths:
- 2.00
- MLS#:
- PW24088252
ADDITIONAL INFORMATION
Nestled within the esteemed Old Town Orange Historic District, 168 N Center St is more than just a home—it's a piece of living history. This charming residence offers a rare opportunity to own a slice of the past while enjoying modern comforts. Dating back to 1925, this meticulously maintained home boasts 3 bedrooms, 2 baths, and a sunroom/office, blending classic architecture with contemporary amenities. Step inside to discover a seamless flow of hardwood flooring throughout the house, creating a warm and inviting ambiance. The bathrooms feature tasteful tile accents, while the kitchen exudes vintage charm with color-coordinated retro-style custom appliances. Newer cabinets, fixtures, and tiles enhance the kitchen's functionality, complemented by a cozy seating area. Characterized by its abundance of natural light, this home showcases over 20 original windows, each meticulously refinished to its original working order and adorned with custom wood color-coordinated shutters and coverings that offer both style and privacy. Embracing the home's heritage, the original molding has been lovingly preserved, further enhancing the overall aesthetic appeal. In addition to these features, the entire interior has been revitalized with new plasterboard and paint, elevating the home's allure. Venture outdoors to discover a haven of relaxation and entertainment. A concrete-paved and stone patio graces the entire backyard, providing the perfect setting for outdoor gatherings—while a corner fountain adds a serene touch, creating an atmosphere of tranquility and charm. A built-in barbecue island awaits, complete with a grill, side burner, wet sink, and seating. On July 11, 1997, the Secretary of the Interior formally designated this property as a historic residence within the Old Towne Orange Historic District, adding prestige and value to its legacy. Don't miss the opportunity to own this exquisite piece of history and experience the epitome of Old Town Orange Living.
$1,195,000
1212 Van Bibber Avenue Orange, CA 92866
- Type:
- Single Family
- Sq.Ft.:
- 1,566
- Status:
- Active
- Beds:
- 3
- Lot size:
- 0.14 Acres
- Year built:
- 1960
- Baths:
- 2.00
- MLS#:
- PW24067317
ADDITIONAL INFORMATION
This is a 3 Bedroom 2 Bathroom home with a pool in the Cambridge Estates. Custom stonework in walkways, driveway, and house accents. The front door has leaded glass leading to the formal entry. THE KITCHEN HAS A GRANITE "LEATHER" FINISH, CUSTOM CABINETS, stainless steel appliances, glass tile backsplash, and a center island for food preparation or a breakfast bar. Direct access to a 2-car garage with ample storage cabinets and an epoxy-finished floor. The kitchen is open to the family room with a marble fireplace and sliding door leading out to the covered patio and pool. The formal living room has a fireplace with fire and ice stone. Distressed cherrywood floors and crown molding throughout the home. Each bedroom has mirrored closet doors, ceiling fans, and plantation shutters. The rear bedroom has a French door leading to the backyard next to the above-ground spa. The primary bedroom has an ensuite bathroom with travertine, dual vanity sink, glass shower. and a walk-in closet. In the same ensuite bathroom, you have a "pool door" leading to the outside. The guest bathroom off the hall has a shower/tub accented with a glass block. Central heating and air conditioning. Seller-owned solar panel system.
- Type:
- Manufactured/Mobile Home
- Sq.Ft.:
- 1,500
- Status:
- Active
- Beds:
- 3
- Lot size:
- 0.04 Acres
- Year built:
- 1990
- Baths:
- 2.00
- MLS#:
- IV24082001
ADDITIONAL INFORMATION
Come check out this beautiful 3Bed / 2Baths mobile before it’s gone! As you enter the home you will notice the home has been beautifully renovated throughout the entire home. Some of the updates include new windows, a remodeled kitchen, new granite countertops, remodeled restrooms, new flooring in all bedrooms, new paint, and a new water heater. This home has plenty of natural lighting and a very open floor plan. The association offers a pool, playground, & a clubhouse. The location is in a very desirable part of Orange conveniently located near schools, restaurants, and stores.
- Type:
- Manufactured/Mobile Home
- Sq.Ft.:
- 1,440
- Status:
- Active
- Beds:
- 4
- Year built:
- 2024
- Baths:
- 2.00
- MLS#:
- IG23223795
ADDITIONAL INFORMATION
The New Manufactured Home has arrived at Creekside Estates MHC an All-Age Community in Orange. The home is a 2024 Skyline manufactured home with 4 bedrooms, and 2 bathrooms at 1440 sq. ft. approx. Featuring an open floor plan with a spacious living room. The kitchen has an island, and new stainless steel appliances: a Refrigerator, Dishwasher, Oven/Range, and Built-In Microwave Oven. The bedrooms are spacious, and the primary bedroom has an adjoining bathroom with double vanity sinks and a walk-in shower. The laundry room is equipped with hookups for a full-size washer and dryer. Additional features: laminate flooring in living area only, carpet in bedrooms, central A/C, and Heating.
$2,100,000
155 Cleveland Street Orange, CA 92866
- Type:
- Single Family
- Sq.Ft.:
- 2,303
- Status:
- Active
- Beds:
- 4
- Lot size:
- 0.17 Acres
- Year built:
- 1921
- Baths:
- 2.00
- MLS#:
- PW23138332
ADDITIONAL INFORMATION
Welcome to this iconic 1921 Prairie Style home, meticulously designed to embody the essence of Frank Lloyd Wright's renowned architecture. Nestled on one of Old Towne Orange's most sought-after blocks, this residence is TURNKEY & sure to impress the most discerning buyer! Step inside to discover 4 bedrooms & 2 full baths, natural wood finishes complemented by built-in cabinetry. A striking oak front door, flanked by sidelights, invites you into the warmth of the original hardwood floors. The open floor plan seamlessly connects the front living room to the formal dining room, boasting an exquisite built-in china buffet with original leaded glass, custom wood wainscoting & picture rails. The unique French doors lead to a private office/library, complete with built-in secretary, pull-out Murphy bed & ornate wood detailing including leaded glass cabinets & bookshelves. Enjoy moments of tranquility in the sunroom, featuring a coffered ceiling & full-length windows that offer serene views of the yard & pool area. A swinging door gracefully divides the dining room from the gorgeous kitchen, equipped with Wedgewood gas stove, kitchen island & wood-faced built-in refrigerator, crisper drawers & freezer. An original hideaway prep table adds nostalgia & practicality to the space, while black DuPont Zodiaq quartz countertops & shaker-style cabinets exude timeless charm. Upstairs you will find 4 bedrooms, including the primary bedroom with walk-in closet & private balcony, perfect for savoring the neighborhood view. Both bathrooms have been beautifully restored, featuring white tile, pedestal sinks, & showers over the tubs. The upstairs bathroom still retains its laundry chute, conveniently connecting to the main floor mudroom. A custom Dutch door leads to the breathtaking rear yard, featuring a newly remodeled resort-like pool/spa, complemented by a covered patio & numerous fruit trees. The large basement houses the updated HVAC system, water heater & ample storage space. The long driveway, graced with a Porte-cochere & side door entrance, extends to the detached garage. Recent upgrades include a BRAND NEW ROOF, copper plumbing repipe, newer rear sewer line & upgraded 200 amp electrical service panel. Fresh exterior paint & custom awnings add to the home's immaculate appeal, while the resurfaced pool/spa enhance the outdoor oasis. This property is eligible for the Mills Act property tax reduction program; a RARE OPPORTUNITY to own this Historic Old Towne masterpiece!

Orange Real Estate
The median home value in Orange, CA is $695,900. This is lower than the county median home value of $707,900. The national median home value is $219,700. The average price of homes sold in Orange, CA is $695,900. Approximately 54.87% of Orange homes are owned, compared to 41.46% rented, while 3.67% are vacant. Orange real estate listings include condos, townhomes, and single family homes for sale. Commercial properties are also available. If you see a property you’re interested in, contact a Orange real estate agent to arrange a tour today!
Orange, California 92866 has a population of 140,289. Orange 92866 is less family-centric than the surrounding county with 33.1% of the households containing married families with children. The county average for households married with children is 36.16%.
The median household income in Orange, California 92866 is $83,500. The median household income for the surrounding county is $81,851 compared to the national median of $57,652. The median age of people living in Orange 92866 is 35.2 years.
Orange Weather
The average high temperature in July is 85.2 degrees, with an average low temperature in January of 47.7 degrees. The average rainfall is approximately 13.7 inches per year, with 0 inches of snow per year.

