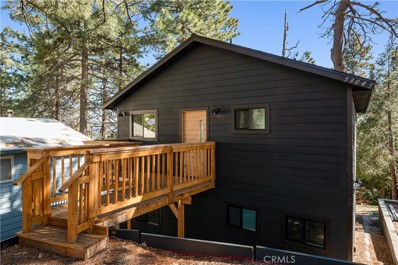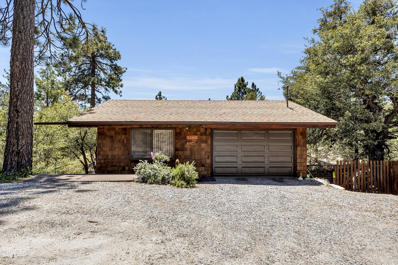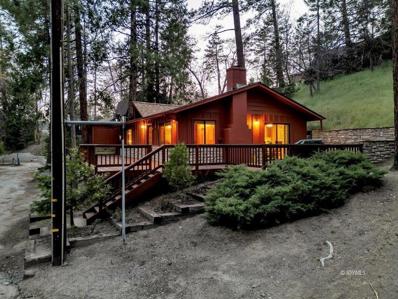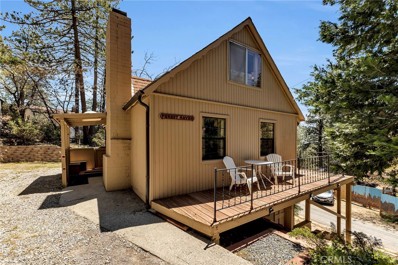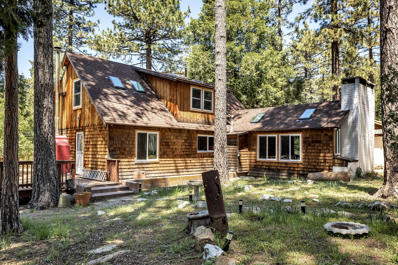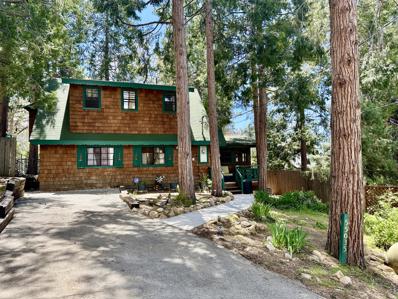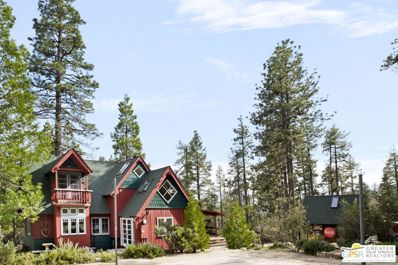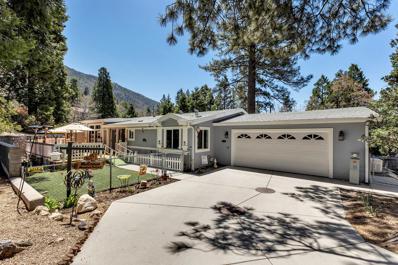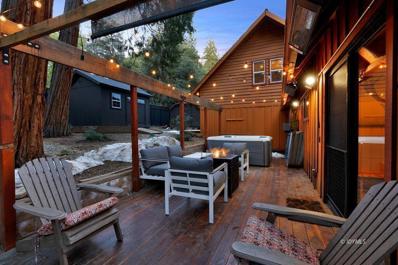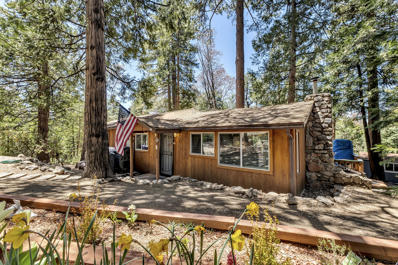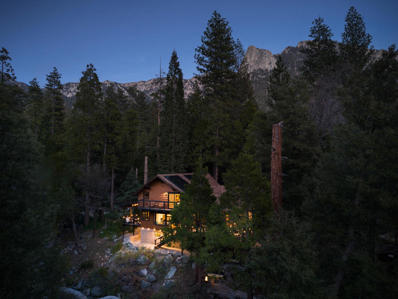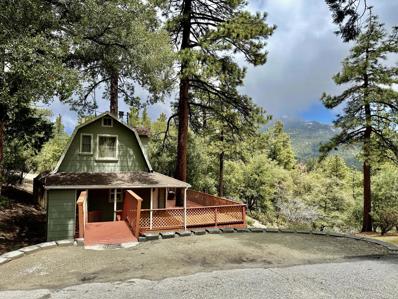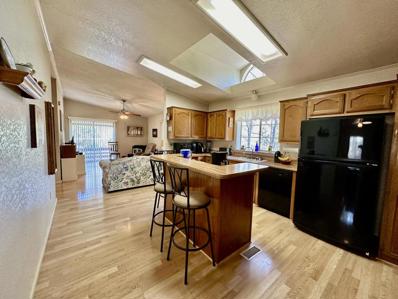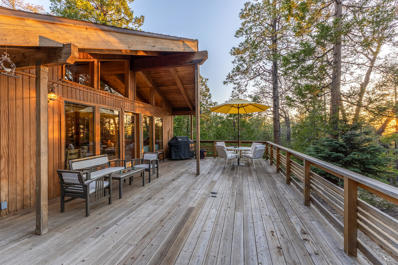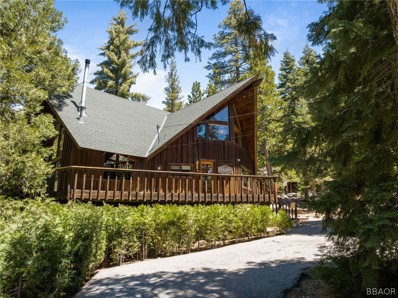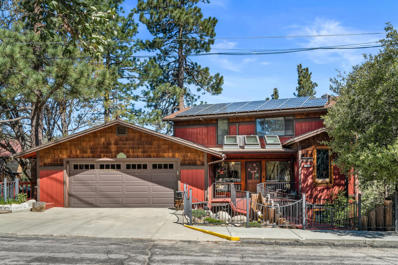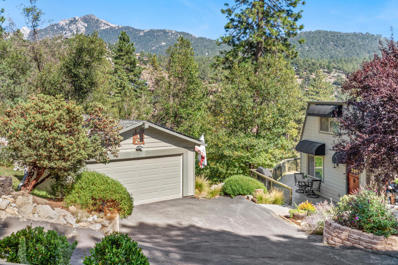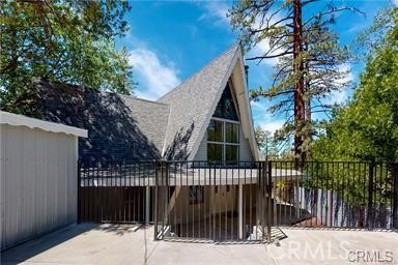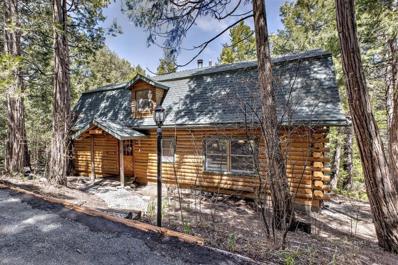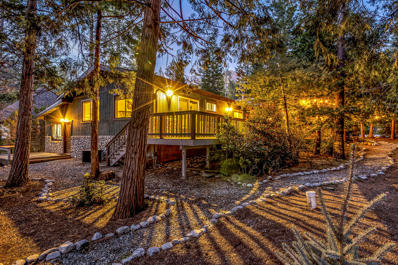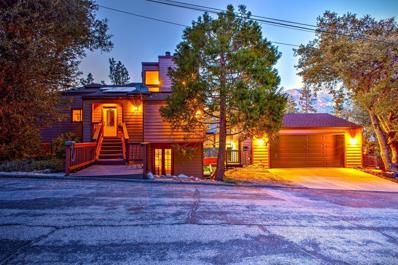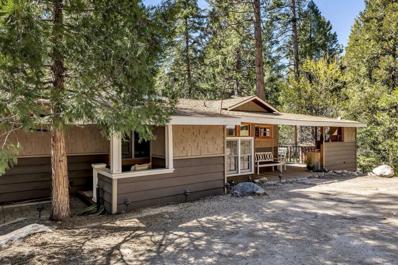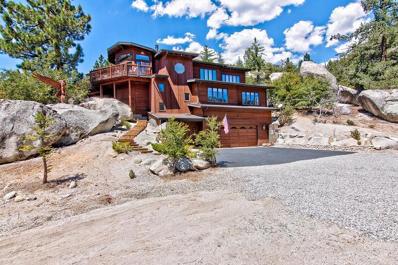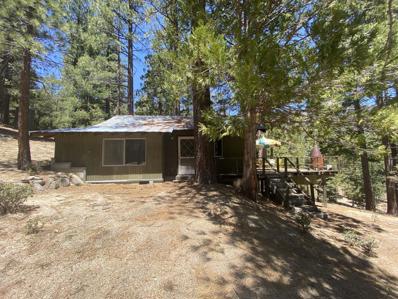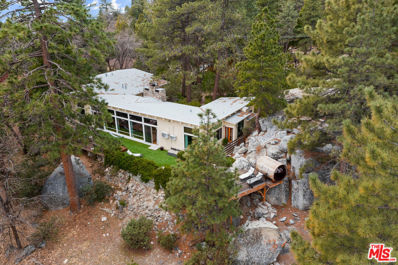Idyllwild CA Homes for Sale
- Type:
- Single Family
- Sq.Ft.:
- 1,470
- Status:
- NEW LISTING
- Beds:
- 3
- Lot size:
- 0.13 Acres
- Year built:
- 1966
- Baths:
- 3.00
- MLS#:
- CV24096695
ADDITIONAL INFORMATION
Welcome to this stunning 3-bedroom, 3-bathroom house, meticulously rebuilt to offer a brand-new living experience. This house features gorgeous natural light, it boasts majestic mountain views that provide a serene backdrop to everyday life. The gorgeous electric fire place is perfect for when you want to sit around the fire on those winter night. Designed with the utmost care, this modern mountain house seamlessly blends contemporary comforts with rustic charm, creating a perfect sanctuary to call home. This house also features a central heating and cooling unit which is difficult to find up the mountain.
- Type:
- Single Family
- Sq.Ft.:
- 1,337
- Status:
- NEW LISTING
- Beds:
- 3
- Lot size:
- 0.46 Acres
- Year built:
- 1980
- Baths:
- 3.00
- MLS#:
- 219111490
- Subdivision:
- Not Applicable
ADDITIONAL INFORMATION
Escape to your own Peaceful Mountain Retreat where natural light floods the space and Eco-friendly living is embraced with solar panels. The open concept floor plan blends modern comfort with mountain charm. This home offers 2 bedrooms, 2 baths, an office, and a laundry area, ensuring ample space for relaxation and productivity. The heart of the home, the spacious main living room, captivates with sweeping mountain views visible from the expansive composite wrap-around deck. Practicality meets functionality with under-house storage spanning approximately 1000 sq ft, with electricity and insulation, ideal for a workshop or storing outdoor gear. Additional features include a wood burning stove, mini split for zoned A/C and heat, forced air heat, laminate flooring, stack able washer and dryer, street-level single garage, on sewer, owned propane tank and classic cedar shingle siding that adds to the rustic appeal of the home. Situated on a sprawling .46-acre property, partially fenced for privacy, this retreat offers a perfect blend of seclusion and accessibility. Close to town amenities yet surrounded by nature, this mountain sanctuary awaits its next fortunate owner.
- Type:
- Single Family
- Sq.Ft.:
- 1,014
- Status:
- NEW LISTING
- Beds:
- 2
- Lot size:
- 0.17 Acres
- Year built:
- 1975
- Baths:
- 1.00
- MLS#:
- 219111491DA
ADDITIONAL INFORMATION
Charming, Charming,Charming. This get-away cabin sits across the street from Strawberry Creek and a very short stroll to our magical mountain village. Where there are wonderful restaurants and shops. This property is on sewer (which is a rare find up here) and on a cul-de-sac. A must see.
- Type:
- Single Family
- Sq.Ft.:
- 900
- Status:
- NEW LISTING
- Beds:
- 2
- Lot size:
- 0.15 Acres
- Year built:
- 1953
- Baths:
- 1.00
- MLS#:
- SW24095790
ADDITIONAL INFORMATION
Welcome to this cozy 1953 mountain cabin, perched high to provide you with breathtaking views. As you step inside, you'll immediately be captivated by its rustic charm and the authentic touches that have been lovingly preserved over the years. The interior of this cabin is a testament to its timeless appeal. The custom cedar tongue & groove paneled walls create a warm and inviting atmosphere, while the rock fireplace adds a touch of coziness. The kitchen features ample cabinet space to store all your culinary essentials. The standout feature is the cedar, butcher-block style breakfast bar, perfect for enjoying a quick meal or gathering with friends and family. The living room is a spacious retreat, filled with natural light streaming through the updated energy-efficient windows. The door leading to the wraparound deck is a charming throwback to the 1950s, with its classic triangle-pane window design. Imagine sipping your morning coffee on the deck, taking in the panoramic views of the surrounding mountains and the majestic Tahquitz Rock. Make your way through the dressing room, reminiscent of a bygone era, and enter the ¾ bath. Here, you'll find delightful drop-down windows adorned with privacy glass, adding a touch of whimsy to your daily routine. Upstairs, a sitting area welcomes you at the top of the stairs, providing a cozy spot to relax and unwind. Two comfortable sleeping rooms await, offering peaceful nights and rejuvenating rest. As you step out onto the deck, the east side reveals a hot tub, inviting you to soak and relax while enjoying the serenity of the natural surroundings. Adjacent to the hot tub, a convenient laundry closet with storage ensures that your daily chores are both practical and efficient. The property also boasts a sturdy storage shed, complete with electricity, providing ample space to store all your outdoor equipment and essentials. Below the cabin, a 400 sq. ft. partially unfinished space awaits your creative vision. Whether you envision a recreational room to entertain guests or a tranquil office space to work from home, this versatile area offers endless possibilities. While this vintage cabin may require some TLC, it holds great potential. With the right attention and personal touch, you have the opportunity to transform this charming retreat into a truly special haven.
$785,000
25250 Lodge Road Idyllwild, CA 92549
- Type:
- Single Family
- Sq.Ft.:
- 2,576
- Status:
- Active
- Beds:
- 5
- Lot size:
- 0.36 Acres
- Year built:
- 1952
- Baths:
- 3.00
- MLS#:
- 219111403
- Subdivision:
- Not Applicable
ADDITIONAL INFORMATION
Welcome to this spacious and inviting Idyllwild home at 25250 Lodge Road. This 5-bedroom, 3-bathroom gem offers vaulted ceilings, skylights, and dual pane windows. The remodeled kitchen features modern appliances, and the living room boasts a fireplace with a triple burn insert. Step outside onto one of the 2 decks to enjoy breathtaking mountain views and private outdoor space. The fully insulated 2-car garage includes a workbench, and above it, a remodeled 600 square foot, all-electric apartment offers a unique income opportunity with full time tenants already in place. The property also features a large wood shed, an art studio, and a level .36 acre lot with fruit trees. Ideally located just minutes from town and hiking trails, this home offers the perfect balance of convenience and natural beauty. Schedule a showing today and experience the allure of this Idyllwild retreat.
$475,000
55035 John Muir Idyllwild, CA 92549
- Type:
- Single Family
- Sq.Ft.:
- 1,062
- Status:
- Active
- Beds:
- 3
- Lot size:
- 0.14 Acres
- Year built:
- 1946
- Baths:
- 1.00
- MLS#:
- 219111382
- Subdivision:
- Not Applicable
ADDITIONAL INFORMATION
Situated in Fern Valley this home offers ample outdoor space to watch the squirrels and bluebirds dance in your back yard. Blooming flowers scatter your front yard on the walk to the front porch. As you enter the home the kitchen with range, fridge, microwave hood, dishwasher with pantry can be found across the foyer. The Living room features a Freestanding Propane stove situated in a brick alcove. Just off the living room are your double doors leading outside from the dining area. The back deck flows into the yard and leads to a rock path to a seating enclave overlooking the meadow of Tahquitz Pines Retreat. Off the deck is a large storage shed. From the dining room, the hall way leads to the downstairs bedroom with ample closet space. At the end of the hallway is the stacked laundry. The skylight filters an abundance of Natural light into the full bathroom. Up the stairs you will find the 2 additional bedrooms with vaulted ceilings. This is a perfect location for those that want something within a quick walk to town but want to feel one with nature.
- Type:
- Single Family
- Sq.Ft.:
- 2,022
- Status:
- Active
- Beds:
- 4
- Lot size:
- 1 Acres
- Year built:
- 1924
- Baths:
- 2.00
- MLS#:
- 24389985
ADDITIONAL INFORMATION
Introducing this magical 4-bedroom, 2-bath, 2022 sq ft mountain bungalow, a true gem poised for its next chapter. Making its debut on the market after nearly four decades, this home, set on a flat 1-acre parcel, exemplifies craftsmanship and enduring charm. Originally crafted in 1924 as a serene summer escape, it underwent a transformative renovation in 1989 by the beloved local architect, Robert Priefer. From treasured family gatherings to legendary soires, this property has been witness to countless moments of joy and camaraderie.Enter through one of the home's many entrances from its wrap-around porch; the grand living room welcomes you with an original dramatic rock fireplace, a centerpiece ascending through the second level. Unique and oversized windows fill this room with light and offer picturesque views of the home's grounds, including glimpses of the enchanting glass greenhouse. The living room features a distinctive running bond pattern brick floor, reminiscent of European design, while honey-colored, extra-wide plank pine floors grace the rest of the home. To the left of the entry, tucked around the corner, lies a generously sized guest bedroom with French doors opening to the south side of the porch. A full bath, complete with a vintage clawfoot tub, is also located in this wing. The kitchen, refreshed in 2009, showcases soapstone and cedar countertops, a double propane oven, gas stove, charming tile backsplash, and custom cabinetry. Accessible from here is the covered porch area, where one can enjoy the sounds of the nearby pond waterfall and take in sunset views. Moving back indoors, there is a laundry/pantry area as well as another entry parlor area on the north side of the home. The stunning bespoke cedar staircase leads to the second story, where the primary bedroom awaits with its own Juliette balcony overlooking the picturesque landscape. A charming Harry Potter-like hallway, with the fireplace chimney rising through, leads to the two additional cozy sleeping loft bedrooms on either side, both with their own unique characteristics that include multi-shaped windows and nooks that infuse a sense of whimsy and fun. A bright full bath anchors this level with a soaking tub and windows offering west-facing forest views. Outside, the sprawling one-acre parcel is graced with a tranquil pond inhabited by a long-settled family of koi, a quaint office/workshop, large woodshed, greenhouse, gardens, horseshoe pit, and a full-size volleyball court. As an added bonus, the home is a stone's throw from downtown, on sewer, and zoned R3A for possible entrepreneurial endeavors. Experience the whimsical ambiance of this mountain sanctuary, where every corner is steeped in history, charm, and the promise of new adventures.
- Type:
- Mobile Home
- Sq.Ft.:
- 2,640
- Status:
- Active
- Beds:
- 3
- Lot size:
- 0.28 Acres
- Year built:
- 2009
- Baths:
- 2.00
- MLS#:
- 219111238
- Subdivision:
- Not Applicable
ADDITIONAL INFORMATION
Nestled in picturesque Fern Valley, this stunning home offers location views of Suicide Rock, Tahquitz Rock & the South Ridge. Outdoor enthusiasts will delight in its proximity to Humber Park & hiking trails, perfect for exploring the natural beauty of the area. Step inside to discover a spacious, single-level layout with tall ceilings & 2 inviting living rooms, complemented by a custom double-sided River Rock fireplace. The home boasts a formal dining room, along with an eat-in kitchen area, ideal for hosting gatherings with loved ones.The property features a concrete driveway, an oversized two-car garage, & a fenced dog run area accessible through an interior dog door, ensuring your furry friends are safe & secure. Home improvements include laminate flooring, a new South HVAC heater unit, deck & railing rework. Additionally, the home is equipped with a 220-volt wiring for a car charger plug & a whole house Generac generator. With all appliances included, including stove, microwave, refrigerator, dishwasher, washer, and dryer, this home is ready for you to move in and start creating memories.
$545,000
52172 Acorn Lane Idyllwild, CA 92549
- Type:
- Single Family
- Sq.Ft.:
- 1,803
- Status:
- Active
- Beds:
- 3
- Year built:
- 1965
- Baths:
- 3.00
- MLS#:
- 219111194
- Subdivision:
- Not Applicable
ADDITIONAL INFORMATION
Welcome to your very own fairy tale retreat nestled in the picturesque town of Idyllwild! This enchanting 3-bedroom, 3-bathroom storybook cabin offers a magical blend of rustic charm and modern comfort. Step into a world of charm and tranquility as you enter this cozy cabin, where wood ceilings, exposed wood beams, and a river rock fireplace create a warm and inviting atmosphere reminiscent of a bygone era. The main living area is bathed in natural light, providing a perfect setting for cozy gatherings or quiet evenings by the fire. Curl up with a good book or enjoy the company of loved ones in this delightful space. Retreat to the comfort of the spacious master suite, featuring a luxurious ensuite bathroom and loft space that open to an optional private seating retreat or cozy office. Two additional bedrooms provide plenty of space for guests or family members, each offering its own unique charm and character. With three bathrooms, there's never a shortage of convenience and privacy for all. Outside, you'll find yourself surrounded by the beauty of nature, with towering pine trees, lush foliage, and stunning mountain views in every direction.
Open House:
Sunday, 5/19 12:00-2:30PM
- Type:
- Single Family
- Sq.Ft.:
- 920
- Status:
- Active
- Beds:
- 2
- Year built:
- 1956
- Baths:
- 2.00
- MLS#:
- 219111237
- Subdivision:
- Not Applicable
ADDITIONAL INFORMATION
Escape the city to this charming cabin in Idyllwild, CA. Nestled on a spacious .57-acre lot enveloped by cedar, pine, and fruit trees, this property offers a serene escape. The home, originally a one-bedroom, has been modified to accommodate your needs, whether it's a guest bedroom, office, den, or crafting space. Stay cozy with the wood stove insert in the fireplace. Recent upgrades include a completely reimagined & remodeled kitchen with quartz countertops, new double pane windows & slider, all new electrical, new plumbing, remodeled bathroom, new laminate flooring, carpet, and tile. With a split rail fence enclosing the property, there's ample space to relax, garden, and enjoy nature. Verify with the county for potential horse property status.
- Type:
- Single Family
- Sq.Ft.:
- 2,612
- Status:
- Active
- Beds:
- 4
- Lot size:
- 0.3 Acres
- Year built:
- 1968
- Baths:
- 3.00
- MLS#:
- 219111094PS
ADDITIONAL INFORMATION
Creekside, below Lily Rock among the old-growth conifers you'll find Stonybrook, a remarkable Chalet. This fossil-fuel-free Smart-home, originally crafted with quality in the early '60s, has been re-envisioned for a modern, off-grid-ready future. Rebuilt with high-end finishes & every modern amenity. Features include open main floor with a spacious dining area and contemporary kitchen with Wolf and Subzero appliances & surround sound. The high-vaulted-ceiling living room is anchored by a majestic, hand stacked stone, wood burning fireplace. There are upper and lower primary suite options and two additional guest suites upstairs with a laundry room. The spa-inspired baths include a therapeutic steam shower & below is a bonus room fashioned as a gym/home theater. Add'l amenities include owned Tesla solar panels with backup battery storage and electric car charging. Central heat/cooling pump and a whole home Pelican water purification & softening system for health and comfort. Covered & uncovered decks, balconies & terraces are encircled by sculpted gardens. A 5000 gallon water storage tank and new septic system complete the property. Furnishings are negotiable. Contact L/A's for details!
- Type:
- Single Family
- Sq.Ft.:
- 865
- Status:
- Active
- Beds:
- 2
- Lot size:
- 0.21 Acres
- Year built:
- 1957
- Baths:
- 2.00
- MLS#:
- 219111090DA
ADDITIONAL INFORMATION
This Hillside Hideaway is your mountain escape. Situated with beautiful views of Marion Mountain and Lily Rock that can been enjoyed from both the living room windows and the large deck. The deck wraps from the parking and front of the house around the right side and to the back of the home. The open concept living down stairs is light and bright with the updated eat in kitchen, and living room centered around the brick fireplace. The downstairs renovated bathroom features a walk in shower with marble tile. To the right of the bathroom is the combination GE Steam Washer/Dryer Combo. As you make your way upstairs the master suite opens to the right with its attached bathroom featuring sink, tub and toilet. The guest room is across the hall with built in desk, and shelves. The fenced yard is perfect for your four legged companions, giving them their own space. Under the house is storage and one of the 2 water heaters. The additional water heater is in the exterior closet off the deck. The cul-de-sac gives you the privacy this home deserves.
- Type:
- Single Family
- Sq.Ft.:
- 1,716
- Status:
- Active
- Beds:
- 3
- Lot size:
- 0.14 Acres
- Year built:
- 1993
- Baths:
- 2.00
- MLS#:
- 219111074DA
ADDITIONAL INFORMATION
Welcome home to this expansive 3 bedroom 2 bath single level home. The oversized 2 car garage incudes space as a workshop. Along side the garage is your RV Parking with hookups. As you enter your home, the living room greats in. The master suite with walk in closet, separate shower and tub along with dual vanities is to the right. The living room and Dining room are separated with the dual sided fireplace wrapped in stone. The kitchen features an island and ample cupboard space as well as a pantry and access to the back deck for your BBQ needs and the laundry room. Steps off the kitchen is the family room with pellet stove and slider to the back deck. From the family room you find the additional full bathroom and 2 bedrooms. A/c units are in both the living room and the family room. The deck that wraps along the side and back of the house offers peekaboo views through the trees. The yard is fully fenced for your four or two legged companions. Roof was installed in 2016.This place has it all. Make this your last stop and enjoy the mountain air.
Open House:
Sunday, 5/19 12:00-2:00PM
- Type:
- Single Family
- Sq.Ft.:
- 864
- Status:
- Active
- Beds:
- 2
- Year built:
- 1975
- Baths:
- 2.00
- MLS#:
- 219111239
- Subdivision:
- Not Applicable
ADDITIONAL INFORMATION
Charming mountain cabin ofnatural refinement & comfortable. Cedar-clad interior & exterior exude warmth & character, while the post & beam cantilevered porch provides a picturesque spot to enjoy the serene forest views. Enter the great room, highlighted by open beam ceilings, natural wood paneling, & expansive walls of glass showcasing the pine, cedar, & oak grove outside. Kitchen has been tastefully updated with quartz counters, tile backsplash, stainless steel appliances, & a practical island featuring a breakfast bar. Stay warm & comfortable by the free-standing propane fireplace. Two charming bedrooms, both with beamed ceilings & wood paneling. A full bath & additional 3/4 bath with a custom tiled stand-up shower & stack washer/dryer. Additional features include propane forced air heating & cooling, custom blinds, solid wood doors, & laminate flooring. Situated on a near-level, usable 0.71-acre lot, this property offers plenty of parking.Deck overlooking the forested views is perfect for entertaining or simply enjoying the peaceful surroundings. This desirable mountain home is selling furnished, making it the perfect turnkey getaway or full-time residence.
- Type:
- Single Family
- Sq.Ft.:
- 1,592
- Status:
- Active
- Beds:
- 3
- Lot size:
- 0.56 Acres
- Year built:
- 1963
- Baths:
- 2.00
- MLS#:
- 32402643
ADDITIONAL INFORMATION
Incredible Mountain Chalet Situated in the Fern Valley Neighborhood. Set in an unbelievable, heavily forested lot over 24,000 square feet in size. Directly adjacent to the National Forest with its own seasonal stream. Spectacular views of Tahquitz Peak and the surrounding mountainside. Beautiful custom crafted chalet with an eclectic style all it's own. Floor to ceiling windows in the living room are dramatic and stylish. Two red brick fireplaces, in the living room and the game room, are perfect fits. The fireplace in the game room is huge and inviting. Lots of windows surround the dining area and keep it bright and airy. Kitchen has knotty pine cabinets, stainless appliances, wood floors and gorgeous red tiles. The downstairs bathroom has an awesome copper sink and the upstairs bathroom has a tiles shower with a glass door and tiled floors. Fully furnished with appropriate mountain pieces and decor. Wrap around decks with a hot tub to enjoy the serenity of the mountains. Don't miss out on this rare offering.
- Type:
- Single Family
- Sq.Ft.:
- 3,358
- Status:
- Active
- Beds:
- 3
- Lot size:
- 0.24 Acres
- Year built:
- 1981
- Baths:
- 5.00
- MLS#:
- 219110898PS
ADDITIONAL INFORMATION
''Panoramic Paradise'', an extraordinary custom built family home w/resort amenities. This entertainers dream home is the epitome of mountain living with views as far as the eye can see! Perched on a hillside with level 2-car garage access, you walk directly into the chefs kitchen featuring amazing natural light through the large skylights and garden window. Features include a 6-burner gas range, double ovens, dishwasher, microwave, trash compactor, built-in desk, & adjacent wet-bar w/lovely stained glass ceiling lighting. A large living room & huge dining room face the back of the property showcasing distant ''Lily rock views''. A wrap-around rear deck will give you the feeling of being in a treehouse. The laundry room & 1/2 bath are on this level as well as a HUGE entry w/skylights and an adjacent mudroom. Upstairs is the loft Primary bedroom along with another bedroom w/office extension and a full bath w/dual vanities. Downstairs you will find a large Family room w/corner fireplace, guest bedroom complete with a renovated full bath, & game room w/more stunning tree-top views plus 2 HUGE storage rooms (1 w/half bath). Lowest level has a rock climbing wall, workshop & half bath
- Type:
- Single Family
- Sq.Ft.:
- 2,438
- Status:
- Active
- Beds:
- 3
- Lot size:
- 0.67 Acres
- Year built:
- 1985
- Baths:
- 3.00
- MLS#:
- 219110821PS
ADDITIONAL INFORMATION
One-of-a-kind spectacular home and property in the heart of Idyllwild. Magnificent home with breathtaking views in a peaceful private setting. Impeccable landscaping and stonework with private gazebo and fire-pit. A huge wrap around deck with stunning Mt. San Jacinto views. Scenic estate-like property with nature all around. This artistically crafted geodesic dome home offers fantastic upgrades and upscale finishings that make it completely turnkey. The home features soaring ceilings with a large open living room with a modern wood fireplace. New oak hardwood floors, upgraded kitchen appliances, owned solar and central heat/AC. 1st floor boasts an upgraded modern kitchen, massive living room and spacious primary bedroom with on-suite + beautiful separate den/family room + additional half bath and separate laundry room. 2nd floor includes two guest bedrooms, full bathroom + loft office space. A finished bonus room on lower level creates a perfect multi-purpose office/gym. Separate 2 car garage + new water irrigation & outdoor electric outlets. Everything about this home depicts quality, character, warmth and all the benefits of a private estate. A must see!
- Type:
- Single Family
- Sq.Ft.:
- 3,200
- Status:
- Active
- Beds:
- 6
- Lot size:
- 0.2 Acres
- Year built:
- 1988
- Baths:
- 3.00
- MLS#:
- IG24085901
ADDITIONAL INFORMATION
This is a beautifully remodeled A-frame style home with 6-bedrooms 3 baths double door entry and oversized detached 2 car garage + RV Access; it is situated on an 8712 sq ft lot and offers rod iron fencing in front. Floor plan is open and has large gourmet kitchen with an abundance of cabinets + island with butcher block countertops. Kitchen is open to large family room and has recessed lighting and inviting stone accented fireplace. Flooring throughout home is waterproof vinyl wood plank flooring. Master bedroom is located on main floor and offers recessed lighting, ceiling fan, large walk-in shower, walk in closet, mirrored wardrobe and dual sink vanity. Master bedroom also has door which exits to private balcony. Bedroom 2 with ceiling fan is also located on main floor. There is also an indoor laundry and 2nd bathroom on the main floor. Off the family room you can exit to large deck which leads to the backyard. Upstairs there are 2 bedrooms with ceiling fans and recessed lighting and common area loft that overlooks the downstairs main level. From the main level there is a staircase that leads to the lower level where there are 2 more bedrooms, and large family room all with recessed lighting; ceiling fans are installed in the bedrooms. Idyllwild is a great place to escape the hustle and bustle of busy city life. Idyllwild is a popular mountain resort about one mile in altitude. Idyllwild is a great place to hike and enjoy other outdoor activities to include seasonal events including Wildflower Day, Butterfly Daze, and Lemon Lily Restoration Day. There are also picnic tables, trails and gift shops at the Idyllwild Nature Center located along highway 242.-only a mile and a half away from this property. there is also Lake Fulmor known for being a great fishing lake. The walking trail that borders the lake passes by the fishing pier and over a bridge. Less than a mile away is Village Center which offers local eateries, shopping and more. There are boutique shops, art galleries and a winery for wine tasting and relaxing in an elegant and rustic gathering place while taking in the artwork made by talented Southern California artists.
- Type:
- Single Family
- Sq.Ft.:
- 2,128
- Status:
- Active
- Beds:
- 4
- Lot size:
- 0.48 Acres
- Year built:
- 1982
- Baths:
- 4.00
- MLS#:
- 219110861DA
ADDITIONAL INFORMATION
Come experience log cabin living in this 3BDRM + 2/.5BTH home w/extra sitting room + lower level separate 1BDRM/.75Bth guest quarters. Travel down a quiet maintained dirt road, then take the circular driveway down to the covered entry + venture into that warm feeling that only a true log cabin can offer. Strolling inside, find a utility closet + .75 BTH just inside the entry, then through into the kitchen + dining rm areas. Wrapped around to the right one's greeted by the open living room w/woodstove + massive river rock hearth + side walls, all offering lots of room for the large family to enjoy. Venturing upstairs, bedrooms include the main BDRM/BTH, 2 other BDRMs, w/shared .5BTH + cute reading room. Off the back, enjoy treetop wooded views, a long, covered porch + loads of deck area for outdoor entertaining. Downstairs provides a separate lower level BDRM/BTH for guests or studio/workshop. Extras include fenced portion of yard, storage shed, easy circular driveway, and adjacent .48 acres parcel, all totaling just under an acre of your very own land. Be it a fulltime family home or the perfect second home getaway, this offers mountain living in log fashion style.
$869,000
54580 Reed Lane Idyllwild, CA 92549
- Type:
- Single Family
- Sq.Ft.:
- 1,918
- Status:
- Active
- Beds:
- 3
- Year built:
- 1978
- Baths:
- 2.00
- MLS#:
- 219110813
- Subdivision:
- Not Applicable
ADDITIONAL INFORMATION
This exceptional property offers a rare combination of single-story living and nearly an acre of level land, providing a sense of tranquility while being close to town. This property is a nature lover's dream, featuring meandering trails, conversation areas, fruit trees, landscaped yard with a seasonal creek. Upon entering the home, the knotty-pine walls and bamboo flooring create a warm ambiance. The open concept living space has vaulted ceilings with exposed beams, offering a blend of spaciousness and character. The kitchen and bathrooms have been beautifully upgraded, along with dual-paned windows and sliding glass doors with between-the-glass blinds, adding a touch of contemporary elegance while maintaining the mountain feel. The family room features a free-standing propane stove with floor-to-ceiling stonework, adding charm and practicality. The primary bedroom boasts a spa-like en-suite bathroom providing a peaceful retreat. 2 guest bedrooms with deck access offer stunning forest views, and a flex room, currently used as an exercise room with a laundry closet, provides versatility for various lifestyle needs. Enjoy an art studio and a media room, each with their own entrance, adding unique spaces for creativity and relaxation. Recent upgrades, exterior paint, extensive stonework and a sprinkler system. With modern conveniences seamlessly integrated into the mountain feel of the home, this property epitomizes the best of both worlds.
- Type:
- Single Family
- Sq.Ft.:
- 2,315
- Status:
- Active
- Beds:
- 3
- Lot size:
- 0.19 Acres
- Year built:
- 1981
- Baths:
- 2.00
- MLS#:
- 219111738
- Subdivision:
- Not Applicable
ADDITIONAL INFORMATION
A lovely home with beautiful views of the mountains. This 3-bedroom, 2 bathroom has a spacious step-down living room with high beam ceilings and large windows to take in the gorgeous views of Lily Rock. The dining area is so warm and inviting great for entertaining. Downstairs has a large den with a wood burner for those cold nights. Folks can be sitting by the fire having a fun game night with family and friends. Plus, this family home has a large two car garage. Included is an air-conditioner and a solar system that is paid for. The electric bill is very, very low. This is a very special home. A must see.
- Type:
- Single Family
- Sq.Ft.:
- 1,066
- Status:
- Active
- Beds:
- 2
- Lot size:
- 0.18 Acres
- Year built:
- 1932
- Baths:
- 2.00
- MLS#:
- 219110867DA
ADDITIONAL INFORMATION
Filled with loads of history, this cozy cabin, located a simple stroll to town, is looking for a new owner to carry on its charm. Drive into the fully fenced yard, lined by original river rock retaining walls and multiple parking areas, to this charming 2Bdrm/1.75Bth w/covered entry porch, convenient entry foyer into an amazingly remodeled chef's delight of a kitchen, w/quartz counter tops, high-end stainless-steel appliances, farmer's sink, + raised ceilings + skylights. From there travel to the back BDRM w/loads of storage, full bath + large inviting living room with French Doors out to the back entertaining deck. The main bedroom features a corner woodstove and doors to its own deck. A huge feature is the back deck where one enjoys fine entertaining, w/a covered cooking area + the beauty of magical sound of Strawberry Creek. Lots of pluses, including hardwood floors, light knotty pine interior siding, a totally fenced yard, a delicious apple tree, a funky shed + ever so close to town. There are several projects that need doing, so this classic is looking for that handy person who enjoys restoring that 'Ol Idyllwild charm of yesteryear.
$1,425,000
54560 Craghill Drive Idyllwild, CA 92549
- Type:
- Single Family
- Sq.Ft.:
- 3,287
- Status:
- Active
- Beds:
- 3
- Lot size:
- 9.1 Acres
- Year built:
- 1998
- Baths:
- 4.00
- MLS#:
- 219110638DA
ADDITIONAL INFORMATION
This majestic rural residence is situated on three parcels totaling over 9 acres. The winding drive weaves its way through native Manzanita, massive granite boulders, and towering Pines. Three stately stories, built in harmony with its surroundings, seemingly held in place by the giant scattered stones surrounding it. A handcrafted home with impeccable attention to detail, artistry, and the highest quality materials. Ascend three stories by elevator and step into an elegant great room illuminated by a wall of windows postured for optimum, awesome views. Granite kitchen countertops sprawl below and above custom cabinetry. A party of two or a family of six will enjoy mealtime in the formal dining area. Spacious wrap-around decks delight year-round. Luxurious primary ensuite. Second-floor guest wing provides two staterooms with private baths. Live beyond your most imagined dreams!
- Type:
- Single Family
- Sq.Ft.:
- 808
- Status:
- Active
- Beds:
- 2
- Lot size:
- 3.72 Acres
- Year built:
- 1968
- Baths:
- 2.00
- MLS#:
- 219110641DA
ADDITIONAL INFORMATION
Welcome to your opportunity to own something truly special in Idyllwild, located off-grid in the Pinewood area. Relax and enjoy of how it truly feels like to live in the mountains and to have space of your own. This 3rd generational cabin was built with love and has been a cherished place where family would come together to enjoy the beauty and peaceful setting of the mountains. This cabin has 2 bedrooms and 2 bathrooms. Living room is equipped with wood burning stove and plenty of space to relax. Step out on to a private deck where you will feel the magic of the trees and the views of the mountains. With almost 4 acres this fixer will feel at home as is and has plenty of room for growth to build your very own family/friends compound.
$1,699,000
25630 Sunrise Drive Idyllwild, CA 92549
- Type:
- Single Family
- Sq.Ft.:
- 3,721
- Status:
- Active
- Beds:
- 4
- Lot size:
- 1.11 Acres
- Year built:
- 1961
- Baths:
- 4.00
- MLS#:
- 24384707
ADDITIONAL INFORMATION
Overlooking the historic and breathtaking vistas of Lily Rock and Tahquitz Peak framed through soaring floor to ceiling walls of glass, this exceptional circa 1961 mid-century modern ranch with spacious guest apartment offers 3,721sf on over 1 acre of sprawling mountain ridge top land. Sought after and previously owned by Hollywood celebrities and socialites alike who loved to entertain on this one-of-a-kind trophy estate. Rarely does a property that checks all the boxes become available in this ideal Idyllwild location. One story expansive main house with 3 bedrooms & 3 bathrooms, separate guest apartment has dedicated kitchen & bath, flat land, incredible views, large 2 car garage and plenty of additional off-street parking. Conveniently close to multiple ways off the hill and not too far from Idyllwild Village, but just far enough to avoid the weekend crowds. Stunning architecture features gorgeous natural wood vaulted ceilings and beams, bright open floor plan, wide oversized wood floor planks, wood paneled walls and a grand wood burning stone fireplace as the show stopping centerpiece. The eat-in chef's kitchen is equipped with top of line stainless steel appliances including Sub-Zero glass door refrigerator, 6 burner Jenn-Air professional style double oven range with griddle, pot filler, large wine fridge, plus walk-in pantry and custom glass cabinetry. Voluminous open public space integrates dining, living, and sitting areas that seamlessly lead out to an expansive viewing deck perfect for hosting "Al fresco" dinner parties or just enjoying your morning coffee while watching the vibrant sunrise. Another newly built deck perched on the hillside cradles a panorama wood barrel sauna that captures serene views of the mountains. Enchanting private main suite showcases a sumptuous bathroom with soaking tub for two surrounded by beautiful landmark views and nature, dual sinks, and step-down shower. Guest apartment located on opposite end of the house can comfortably accommodate out of town visitors. Mature landscaping, majestic towering trees and charming garden bridge complete this remarkable property.

Based on information from the California Desert Association of REALTORS®. All data, including all measurements and calculations of area, is obtained from various sources and has not been, and will not be, verified by broker or MLS. All information should be independently reviewed and verified for accuracy. Properties may or may not be listed by the office/agent presenting the information.
Idyllwild Real Estate
The median home value in Idyllwild, CA is $474,500. The national median home value is $219,700. The average price of homes sold in Idyllwild, CA is $474,500. Idyllwild real estate listings include condos, townhomes, and single family homes for sale. Commercial properties are also available. If you see a property you’re interested in, contact a Idyllwild real estate agent to arrange a tour today!
Idyllwild Weather
