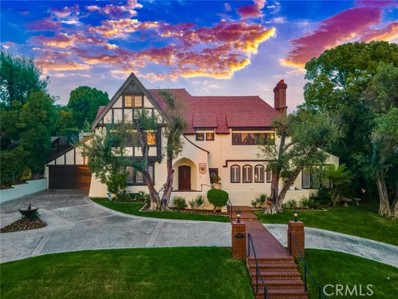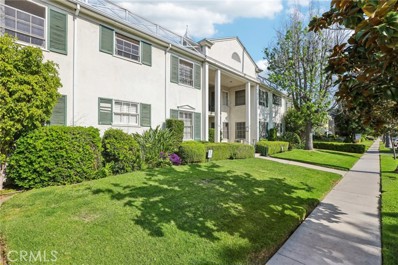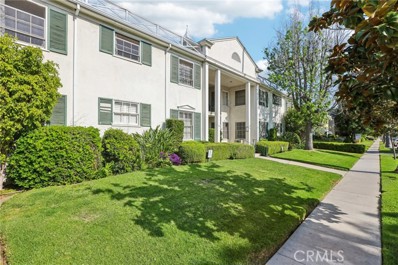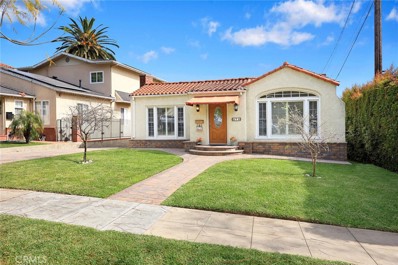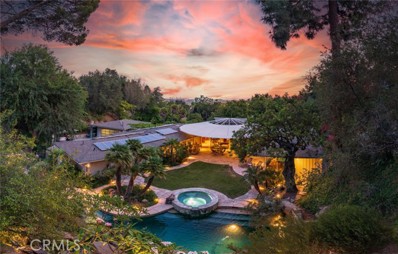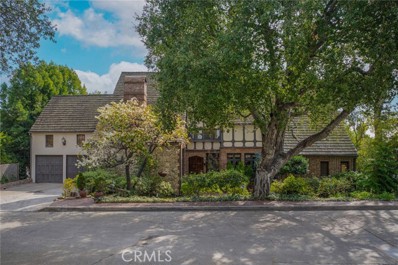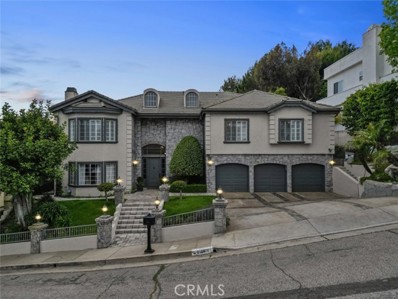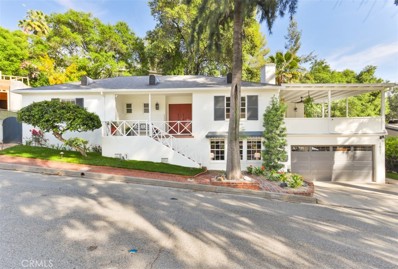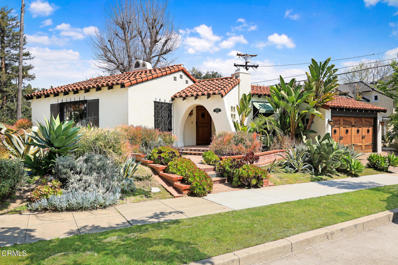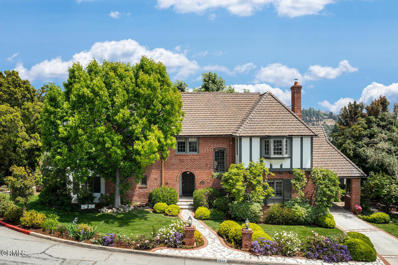Glendale CA Homes for Sale
$4,995,000
1122 Rossmoyne Avenue Glendale, CA 91207
- Type:
- Single Family
- Sq.Ft.:
- 5,170
- Status:
- NEW LISTING
- Beds:
- 5
- Lot size:
- 0.32 Acres
- Year built:
- 1925
- Baths:
- 6.00
- MLS#:
- NP24119039
ADDITIONAL INFORMATION
This dramatic Tudor revival home with its circular driveway defines Rossmoyne Avenue as the iconic block of this historic neighborhood. Rarely does the opportunity arise to call home a property like 1122 Rossmoyne Avenue. Designed and built by the highly esteemed designer F.W. Pigg, in 1925, this celebrated home was prominently featured in advertising for the Rossmoyne neighborhood 100 years ago. Step inside and be greeted by the grandeur of the foyer, leading to a spacious living room adorned with leaded glass windows, beamed ceilings, and one of three fireplaces. Beautiful hardwood floors and arched windows and doorways add to the graceful and elegant character. The living room and adjacent family room with a cozy fireplace open seamlessly to the Lanai, perfect for entertaining and indoor-outdoor living. The kitchen is designed for both intimate family gatherings and large-scale entertaining. Featuring a spacious island, two dishwashers, two ovens, two ice makers, a warming drawer, two sinks and a large refrigerated pantry, there is also a bright breakfast area. The formal dining room is the perfect setting for elegant dinner parties, while the den and office provide quiet spaces for work or relaxation. The grand staircase leads to the second floor. This expansive 5170 square foot home offers 5 bedrooms and 6 bathrooms. The primary suite is a private retreat with leaded windows, coffered ceilings, a spa bath, a sauna, and two walk-in closets. A fully equipped gym, steam room, and sauna ensure both fitness and relaxation. The enchanting outdoor space includes multiple decks, an outdoor kitchen, and a luxurious pool with jacuzzi. The backyard features a lagoon koi pond home to over 50 Koi, various fruit trees, and plumerias from around the world. Safety and privacy are ensured with security shutters, cameras, and a private alley leading to the two-car garage. The generator is capable of completely powering the home. Perched above street level on a 13,740-square-foot lot, this home offers iconic curb appeal and serene living. Additional features include a workshop, multiple entertaining areas, beautiful gardens and mature landscaping. With its rich history and timeless elegance, 1122 Rossmoyne Avenue is more than just a home; it's a legacy waiting to be cherished by its next steward.
- Type:
- Condo
- Sq.Ft.:
- 705
- Status:
- NEW LISTING
- Beds:
- 1
- Lot size:
- 0.46 Acres
- Year built:
- 1955
- Baths:
- 1.00
- MLS#:
- BB24113084
ADDITIONAL INFORMATION
Stunning Colonial-style complex located in the highly coveted Rossmoyne area, this exquisite building exudes charm and elegance. Enter this light-filled unit to discover a breathtaking courtyard, perfect for relaxing or entertaining. With fresh paint and gleaming hardwood floors, this spacious and adorable unit is a must-see. The Association prides itself on maintaining the property to the highest standards, while the remarkably low HOA dues of just $284 per month take care of water, gas, and electric, ensuring a luxurious and hassle-free living experience.
- Type:
- Condo
- Sq.Ft.:
- 705
- Status:
- NEW LISTING
- Beds:
- 1
- Lot size:
- 0.46 Acres
- Year built:
- 1955
- Baths:
- 1.00
- MLS#:
- CRBB24113084
ADDITIONAL INFORMATION
Stunning Colonial-style complex located in the highly coveted Rossmoyne area, this exquisite building exudes charm and elegance. Enter this light-filled unit to discover a breathtaking courtyard, perfect for relaxing or entertaining. With fresh paint and gleaming hardwood floors, this spacious and adorable unit is a must-see. The Association prides itself on maintaining the property to the highest standards, while the remarkably low HOA dues of just $284 per month take care of water, gas, and electric, ensuring a luxurious and hassle-free living experience.
$1,800,000
428 Ross Street Glendale, CA 91207
- Type:
- Single Family
- Sq.Ft.:
- 2,236
- Status:
- Active
- Beds:
- 3
- Lot size:
- 0.17 Acres
- Year built:
- 1925
- Baths:
- 3.00
- MLS#:
- WS24098313
ADDITIONAL INFORMATION
Welcome to this gorgeously maintained Spanish-style single-family home, built in 1925, located in one of Glendale’s most desirable neighborhoods. Boasting 3 bedrooms, 3 bathrooms, and a spacious 2,236 sqft of living space on a generous 7,336 sqft lot, this property is a perfect blend of classic charm and modern convenience. The home features a luxurious master suite with a walk-in closet and a bonus room that can be used as an extra bedroom or a home office. Abundant natural light flows throughout the spacious living room and cozy family room, which features a charming fireplace. The elegant hardwood flooring adds warmth and sophistication, while recent plumbing upgrades offer peace of mind. The large outdoor deck is perfect for entertaining or relaxing in the natural breeze, and the backyard provides a lush, private retreat with peekaboo city views. Additional amenities include a detached garage for ample parking and storage, a large crawl space for extra storage needs, and a convenient in-house laundry area. This home impresses with its stunning curb appeal, featuring well-manicured lawns and a welcoming entrance. Located within the highly sought-after Glendale Unified School District and nestled in a quiet, friendly community, this home is close to schools, shopping, dining, and entertainment options. Combining traditional Spanish architectural elements with modern upgrades, this exceptional home provides a comfortable and stylish living environment ideal for both entertaining and everyday living. Make this Spanish-style gem your own!
$3,950,000
1670 Arboles Drive Glendale, CA 91207
Open House:
Wednesday, 6/12 10:00-1:00PM
- Type:
- Single Family
- Sq.Ft.:
- 3,568
- Status:
- Active
- Beds:
- 4
- Lot size:
- 2.95 Acres
- Year built:
- 1949
- Baths:
- 3.00
- MLS#:
- GD24091022
ADDITIONAL INFORMATION
Discover a once-in-a-lifetime opportunity to own a stunning Mid-Century estate located in a private canyon on Glendale's second largest residential lot. This 2.95-acre property is located in the coveted Royal Canyon hillside neighborhood. Experience an unmatched lifestyle in this single-story home surrounded by breathtaking resort style grounds and mountain views. Designed by renowned architect Raymond Jones in 1949, the property encompasses a 3,568 sq ft home, 52- foot pool with cascading waterfalls off the mountain & elevated spa, four hole putting green, fruit tree orchard and the largest residential solar installation in the city. The expansive floor plan includes 4 bedrooms and 3 bathrooms divided into three wings that seamlessly integrate indoor and outdoor living. Each room features metal casement sliding doors, providing direct access to the lush, meticulously landscaped outdoor spaces. The front rooms boast beautiful hardwood floors and an open-concept layout connecting the kitchen, dining and living areas. The artistic kitchen is a chef’s dream, featuring Wolf and Sub-Zero appliances, a custom hood vent, glass-paneled walls, and an elegant walnut wood counter. The east wing houses the primary suite, complete with original vintage built-ins and wardrobe cabinets. The suite’s bathroom is a spa-like retreat, featuring a steam shower, spa tub, dual sinks, heated floor, and private yard access. Two additional bedrooms, also with original cabinets, and a full bathroom complete this wing. The west wing includes a guest suite with its own patio and elegant three-quarter bath. Adjacent to the family and billiard room, which features a wet bar and stone fireplace, is a walk-in wine cellar. The impressive outdoor amenities also feature a large stone patio ideal for grand entertaining, equipped with a custom shade canopy with lights and misters. Environmentally friendly features include a 6- ton water-source heat pump, which heats the pool while it cools the home, a whole house carbon water filter, a commercial reverse osmosis filter, and air cleaners with HEPA and activated carbon filtration. The property has 101 solar panels, 20 KW, with battery backup. The detached garage has two EV chargers and a separate entrance to the 200+ sq ft studio with a three-quarter bath. Easy to gate and make the property a hidden oasis. Will you be the lucky third owner to enjoy this outstanding property!!
$3,250,000
1020 Hillcroft Road Glendale, CA 91207
- Type:
- Single Family
- Sq.Ft.:
- 5,812
- Status:
- Active
- Beds:
- 6
- Lot size:
- 0.21 Acres
- Year built:
- 1932
- Baths:
- 6.00
- MLS#:
- GD24101078
ADDITIONAL INFORMATION
Located in the hills of the Rossmoyne Historic District in Glendale, this enchanting Tudor-revival chateau is a timeless masterpiece listed on the Glendale Register of Historic Resources. With its stately presence and unparalleled craftsmanship, the home seamlessly blends the grandeur of a bygone era with modern comforts, offering a living experience that is both luxurious and unique. The property boasts panoramic views of the city and mountains, providing a serene backdrop to everyday living. As you enter the home, you are greeted by a dramatic two-story foyer that sets the tone for the rest of the residence. The castle-like living room, with its high coffered ceilings, large fireplace, built-in bookshelves, and Venetian plaster walls, exudes an air of sophistication and warmth. The kitchen, a blend of modern convenience and classic charm, features electric double ovens, a cooktop in the center island, a Sub-Zero refrigerator/freezer, and an original nickel second sink, all framed by serene views that inspire culinary creativity. The spacious 5,812 square-foot interior is ingeniously designed to accommodate a large family or multi-generational living. Each of the three levels houses a primary en-suite bedroom, ensuring privacy and comfort for all residents. The upper level serves as a private retreat for homeowners, complete with a sitting room and office, while the lower level transforms into an entertainment hub with a media room, wine-tasting room with a walk-in wine closet, and a game room. This level also includes a third en-suite bedroom and two additional bedrooms, making it ideal for guests or extended family. Outdoor living is equally impressive, with upper and lower decks perfect for dining and entertaining, complemented by a secret garden that adds a touch of magic to the property. Modern amenities such as a two-car garage with an EV charger, a three-zone HVAC system, all copper plumbing, and an updated mainline sewer enhance the home's functionality. Additionally, the property benefits from Mills Act status, providing significant property tax relief in exchange for maintaining its historic character. This Tudor-revival chateau is not just a home but a legacy offering an extraordinary lifestyle in a historic setting.
$4,998,000
2126 Rimcrest Drive Glendale, CA 91207
Open House:
Wednesday, 6/12 10:00-1:00PM
- Type:
- Single Family
- Sq.Ft.:
- 5,696
- Status:
- Active
- Beds:
- 6
- Lot size:
- 1.24 Acres
- Year built:
- 1990
- Baths:
- 8.00
- MLS#:
- GD24102113
ADDITIONAL INFORMATION
Nestled in the coveted Brockmont area of Glendale, this exquisite two-story estate epitomizes luxury living. Boasting an impressive floor plan, the residence gracefully accommodates six bedrooms and eight bathrooms across its expansive 5,696 square feet. Upon entry, guests are greeted by a formal foyer that sets the tone for the home's elegance. The main level seamlessly transitions between the family room, dining area, and a chef's kitchen adorned with French doors leading to the backyard oasis. High ceilings amplify the sense of space, while the turnkey design ensures effortless comfort. Luxurious amenities abound, including a three-car garage, a cozy fireplace in the primary suite, and another in the outdoor living area which features a pristine pool and jacuzzi. Additional highlights encompass a wine cellar, library, and a refined bar room, perfect for entertaining guests. Designed for both relaxation and entertainment, the backyard retreat offers a deck with panoramic vistas stretching over Glendale and downtown Los Angeles. A tropical ambiance, accentuated by wooden floors and lush greenery, creates a tranquil sanctuary within the property. With thoughtful details such as a pool bathroom and a first-floor bedroom, this estate caters to every need. Whether hosting gatherings or seeking solitude, this exceptional residence promises a lifestyle of unparalleled refinement and comfort.
$1,899,000
1632 Moreno Drive Glendale, CA 91207
- Type:
- Single Family
- Sq.Ft.:
- 2,379
- Status:
- Active
- Beds:
- 3
- Lot size:
- 0.17 Acres
- Year built:
- 1937
- Baths:
- 2.00
- MLS#:
- BB24062321
ADDITIONAL INFORMATION
Embrace the epitome of luxury and serenity with this exquisitely designed Colonial style home nestled in the prestigious Royal Canyon. The quaint, tree-lined cul-de-sac sets the stage for a residence that radiates sophistication and warmth. As you approach this meticulously crafted haven, you'll be entranced by its graceful and timeless architecture, and the lush tranquility that envelopes it. Enter through the front door into a world where elegance meets comfort; the gleaming hardwood floors guide you into a gracious formal living room, anchored by a tastefully modern-classic decorative fireplace. Abundant natural light floods the space, spilling into the charming dining room where French doors beckon you to the covered porch. This serene retreat, paired with the enduring elegance of Trex decking, extends your living and entertainment space into the embrace of nature. The heart of the home, a culinary connoisseur’s dream, awaits with a cozy breakfast nook, and the splendor of newly installed custom cabinetry. Precision and style emanate from the sleek new floor tile, while the beautiful quartz countertops and backsplash set the stage for your gastronomic creations. Furnished with all black premium Samsung appliances, a sophisticated wine fridge, and a Bosch induction cooktop, the kitchen is an ode to the art of cooking. Wander down the hallway to discover two generously sized bedrooms, each a peaceful sanctuary with ample closet space. The bathroom, a model of tranquility, showcases a modern floating vanity and exquisite tiling. The home’s lower level has been transformed with an astute eye for comfort and utility. Enjoy the privacy of a bedroom with an ensuite, refreshed with chic fixtures and flooring. The living space, replete with custom-built office amenities, new laminate flooring, and a pristine laundry room, speaks to the thoughtful renovation that has taken place. The residence boasts a myriad of upgrades, including newer dual climate control systems. Step outside to the expansive patio, perfect for dining under the stars, or retreat to the property’s summit for a mesmerizing mountain tableau. The landscaping cradles you in nature’s arms, promising many evenings of alfresco joy and smores by moonlight. Positioned ideally near all local conveniences, from schools to entertainment, this extraordinary home promises a lifestyle of unparalleled tranquility, grace, and ease. Seize the opportunity to make this breathtaking abode your own. Welcome Home!
$1,850,000
1400 Moncado Drive Glendale, CA 91207
- Type:
- Single Family
- Sq.Ft.:
- 1,712
- Status:
- Active
- Beds:
- 2
- Lot size:
- 0.18 Acres
- Year built:
- 1935
- Baths:
- 3.00
- MLS#:
- P1-16936
ADDITIONAL INFORMATION
NEW PRICE! Nestled within the heart of the historic Rossmoyne district, this captivating 1935 Spanish-style residence is a rare GEM in the 'Jewel City.' With a sprawling 1712 square feet of living space situated upon a generous 7932 square foot lot, this home exudes timeless charm and sophistication at every turn.Upon entry, you're greeted by an arched doorway foyer leading to a grand Living Room, offering an inviting atmosphere with its ornate vintage vaulted wood ceiling and stucco fireplace. The Dining Room is stunning with crossed beams and stenciled ceilings. A Wine Room with stone travertine flooring, wood panel ceiling and 160 bottle wine cabinet with custom forged wrought iron doors is sure to impress! The Entertainment Room, affectionately referred to as the Club Room, features a Monterey Barker Brothers wet bar, vintage maritime sconces and a wood burning fireplace. There is a Talavera Tiled Powder Room with Arabesque terracotta tile flooring, perfectly located for guests. The kitchen is a chef's dream, featuring top-of-the-line Thermador appliances, a wine cooler, Bosch coffee maker, Blanco Farmhouse Sink, Quartz countertops, and a Mission tile backsplash. Whether you're preparing a gourmet meal or enjoying a casual breakfast, this kitchen is sure to inspire culinary creativity.The Hallway Gallery leads to two spacious Bedrooms, including a Primary Suite with an en suite. Relax in the Hardware Cast Iron Soaking Tub or glass enclosed shower. The guest bath is gorgeous with a black leather marble countertop vanity, a raised sink and bronze faucet. Every room has been lovingly restored showcasing meticulous attention to detail and the finest craftsmanship. From the custom forged wall sconces to the intricate ceiling stenciling, no expense has been spared in preserving the home's original character and charm.Step outside into the breathtaking outdoor space, this backyard oasis boasts a sparkling pool, inviting spa, pizza oven, BBQ, and a spacious patio area perfect for alfresco dining. It feels like your very own boutique hotel an escape from the hustle and bustle of city life. Situated on an impressive corner lot, this home offers the perfect blend of privacy and convenience. With its prime location in one of Glendale's most sought-after neighborhoods, you'll enjoy easy access to shopping, dining, parks, and entertainment options. Properties like this don't often come on the market, it is a rare opportunity, call for a showing today!
$3,850,000
1344 Rossmoyne Avenue Glendale, CA 91207
Open House:
Wednesday, 6/12 10:00-1:00PM
- Type:
- Single Family
- Sq.Ft.:
- 4,433
- Status:
- Active
- Beds:
- 5
- Lot size:
- 0.47 Acres
- Year built:
- 1931
- Baths:
- 5.00
- MLS#:
- P1-17973
ADDITIONAL INFORMATION
Introducing a truly remarkable residence with an approved Mills Act Historic Designation which may offer property tax rate advantages. This stately, one-of-a-kind English Period Revival home, nestled in the historic Rossmoyne District, offers a rare opportunity to own a piece of history while enjoying modern comforts. Spanning approx. 4,800 square feet (measured), this grand home boasts 5 generously proportioned bedrooms, 5 baths, and an additional bonus room. The property has been meticulously maintained, showcasing a newer roof, updated garage door, and a modern two-zone HVAC system. The updated kitchen and appliances, along with the plumbing, add to the seamless blend of classic charm and contemporary convenience. Outdoor living is equally impressive with views of rolling hills as well as a peekaboo view of DTLA. The luxurious pool and pool equipment/heater have been updated for perfect relaxation and entertaining. The property also includes an additional 185 square foot workshop (not included in the 4,800 sq ft), offering versatility and practicality. Unparalleled Expansion Potential: Beyond the meticulously maintained grounds and captivating views, this exceptional offering includes a separate legal lot with its own APN. The total square footage of both lots combined is approximately 20,317 square feet. This rare opportunity provides the discerning buyer with the flexibility to explore future expansion possibilities, create a private oasis, or simply enjoy the unmatched sense of tranquility on a sprawling estate. This one-of-a-kind offering presents an exceptional opportunity to own a piece of historic elegance in Glendale with the added benefit of possible tax rate advantages.

Glendale Real Estate
The median home value in Glendale, CA is $829,500. This is higher than the county median home value of $607,000. The national median home value is $219,700. The average price of homes sold in Glendale, CA is $829,500. Approximately 32.11% of Glendale homes are owned, compared to 62.84% rented, while 5.05% are vacant. Glendale real estate listings include condos, townhomes, and single family homes for sale. Commercial properties are also available. If you see a property you’re interested in, contact a Glendale real estate agent to arrange a tour today!
Glendale, California 91207 has a population of 199,750. Glendale 91207 is less family-centric than the surrounding county with 29.88% of the households containing married families with children. The county average for households married with children is 32.35%.
The median household income in Glendale, California 91207 is $58,657. The median household income for the surrounding county is $61,015 compared to the national median of $57,652. The median age of people living in Glendale 91207 is 41.2 years.
Glendale Weather
The average high temperature in July is 87.2 degrees, with an average low temperature in January of 44.5 degrees. The average rainfall is approximately 20.8 inches per year, with 0 inches of snow per year.
