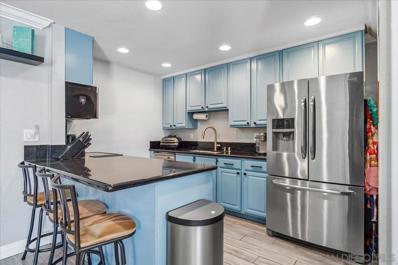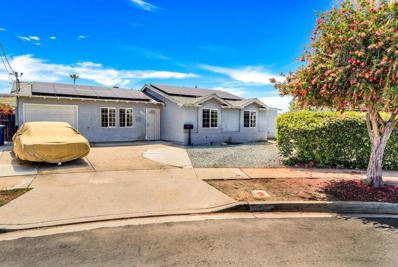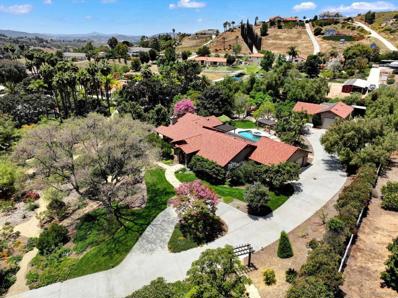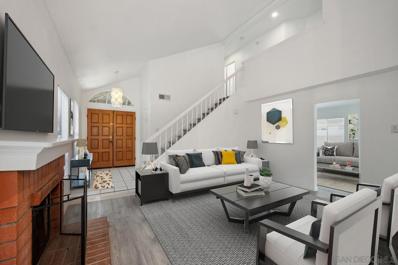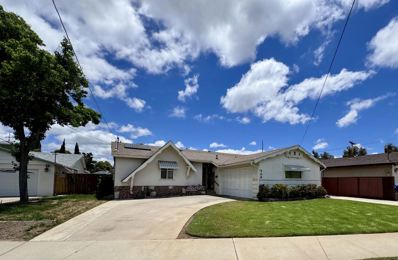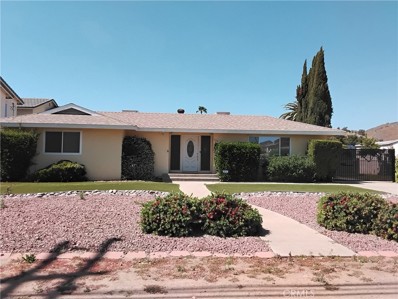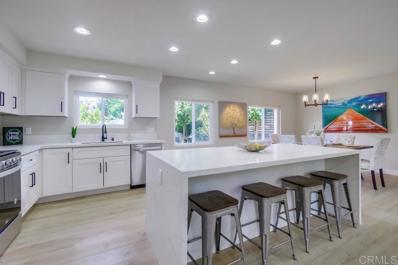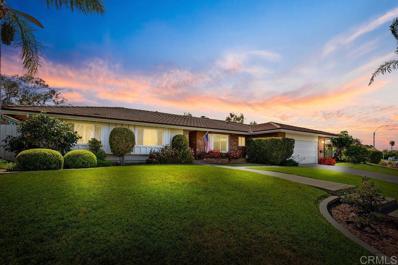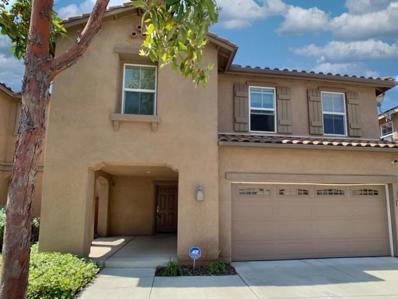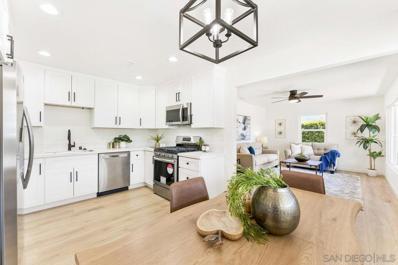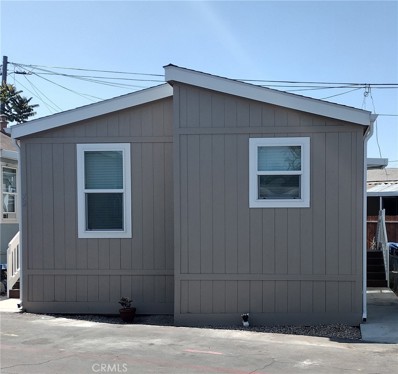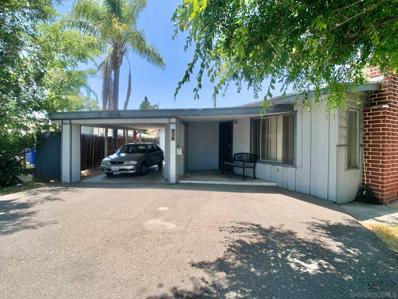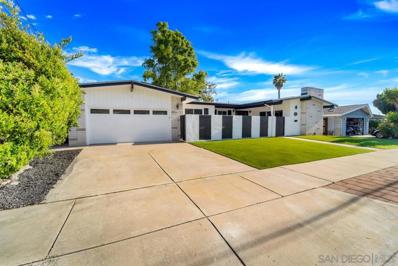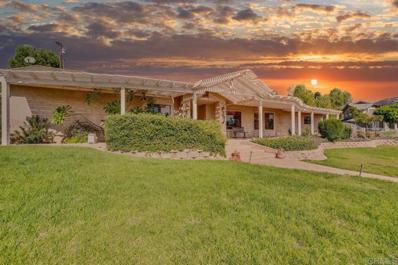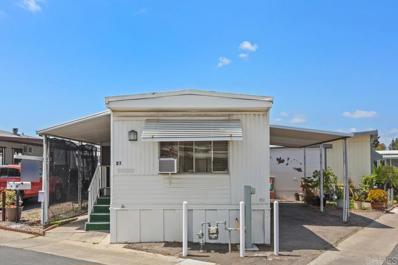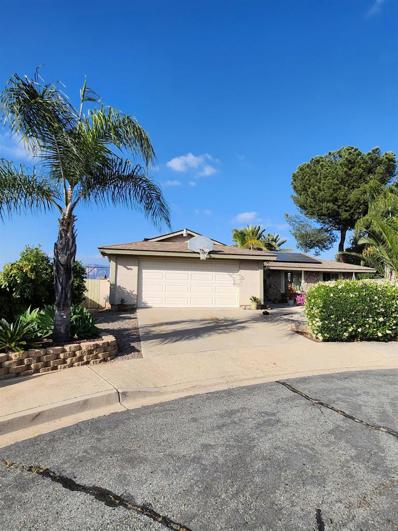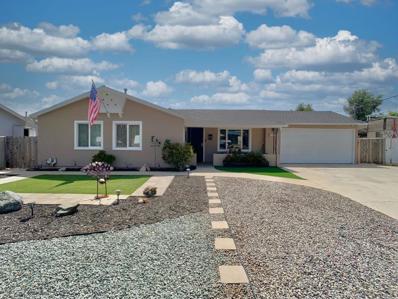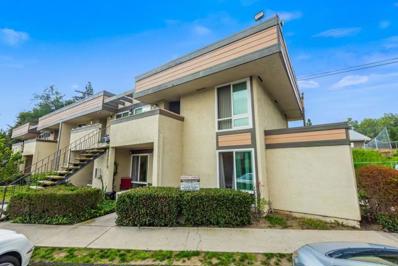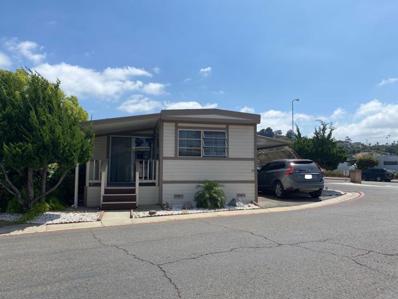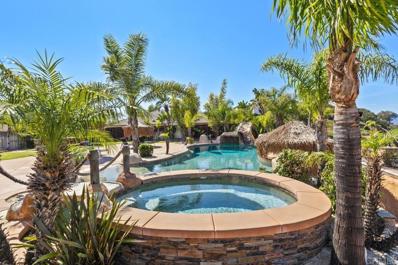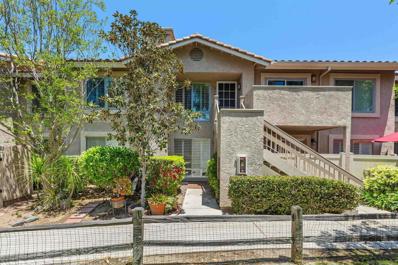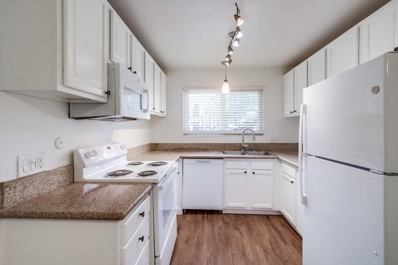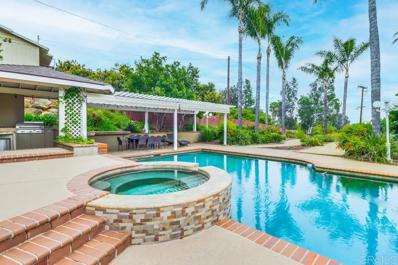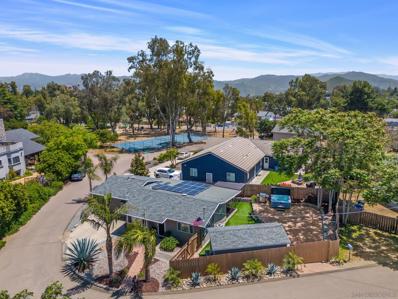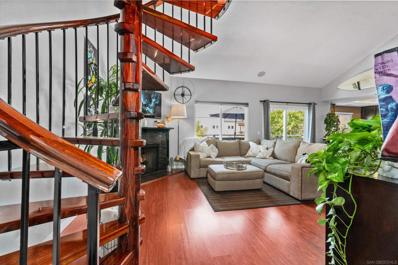El Cajon CA Homes for Sale
- Type:
- Condo
- Sq.Ft.:
- 858
- Status:
- NEW LISTING
- Beds:
- 3
- Lot size:
- 1.03 Acres
- Year built:
- 1990
- Baths:
- 2.00
- MLS#:
- 240012065SD
ADDITIONAL INFORMATION
The gem of this complex is this 3 bedroom 2 bath downstairs unit with solid surface flooring, open concept kitchen with eat in bar area. You'll enjoy your own private backyard with Trex style decking, storage and a dog washing???????????????????????????????????????? area.
- Type:
- Single Family
- Sq.Ft.:
- 1,007
- Status:
- NEW LISTING
- Beds:
- 3
- Lot size:
- 0.17 Acres
- Year built:
- 1959
- Baths:
- 1.00
- MLS#:
- PTP2403107
ADDITIONAL INFORMATION
This delightful El Cajon home features 3-bedroom, 1 bath, luxury flooring and stainless steel appliances to convey. Located on a quiet cul-de-sac, and is close to everything you need - schools, shopping centers, and freeways. The expansive property offers endless possibilities: entertain on the large covered patio, with large storage shed, or add an ADU (Accessory Dwelling Unit) to the spacious lot. Parking is a breeze with both an attached garage and driveway space. To top it all off, the fully-owned solar system, installed in 2020, keeps your utility bills low!
$1,799,000
10040 Circa Valle Verde El Cajon, CA 92021
- Type:
- Single Family
- Sq.Ft.:
- 3,250
- Status:
- NEW LISTING
- Beds:
- 4
- Lot size:
- 2 Acres
- Year built:
- 2001
- Baths:
- 3.00
- MLS#:
- 240012041SD
ADDITIONAL INFORMATION
Welcome to your private paradise! Nestled in the highly desirable community of Blossom Valley, this home is an inviting blend of natural beauty and modern convenience. The property’s gated entrance opens to an expansive backdrop of mature landscaping and lush green lawns, highlighted by a vibrant array of floral blooms. Within the home, the warm elegance of Saltillo tiles, together with stained wood cabinetry and accents, are complemented by large Pella windows and 8’ French doors. The open floor plan features a kitchen with an abundance of granite counter space, ample cabinets and drawers, a pantry, and a center island. An adjacent banquette offers casual dining comfort overlooking the living room that features a vaulted ceiling and stone fireplace with custom wrought iron doors. A second pantry near the kitchen provides additional shelf storage and accommodates a refrigerator or upright freezer. The large master suite opens to a patio, and a gracefully arched doorway leads to a retreat that includes dual vanities, a soaking tub, shower, private water closet, and a walk-in closet. There are three additional bedrooms, with one of these rooms currently serving as an office, and another one furnished with custom-built loft beds over a system of desks and drawers. Outside, there is a sparkling swimming pool and spa (resurfaced in 2023) and a gas fire ring that provides a warm, cozy spot for roasting marshmallows. Walking paths throughout the property encourage nature tours and moments to pause and enjoy the vistas and several mature fruit trees..... ... A large treehouse with balcony provides a fun hideaway for kids. Also in the backyard are two additional structures: a 512 SF insulated steel building with a concrete floor, and a 1,608 SF insulated workshop with a half-bathroom and 2 garage doors (8’ & 14’ doors) – perfect for storing an RV (with an RV cleanout conveniently located next to the building). The workshop has the potential for conversion to a granny flat. The home’s three-car attached garage includes overhead shelving and an easy-access attic designed for additional storage. A separate unpaved service entrance is located at the south side of the property. This home also offers fully-owned solar panels, video surveillance, a security alarm system, central vacuum, and a private well for irrigation.
$929,000
12146 Via Serrano El Cajon, CA 92019
- Type:
- Single Family
- Sq.Ft.:
- 1,577
- Status:
- NEW LISTING
- Beds:
- 3
- Lot size:
- 0.14 Acres
- Year built:
- 1990
- Baths:
- 3.00
- MLS#:
- 240012029SD
ADDITIONAL INFORMATION
NEWLY REMODELED 3 BED/2 1/2 BATH HOME IN THE BEAUTIFUL FIELDSTONE GALLERY NEIGHBORHOOD OF RANCHO SAN DIEGO! This remodeled residence include new shaker box designer cabinets and contemporary white marble countertops in the kitchen and all bathrooms. New stainless steel farm style sink & faucet and new stainless steel appliances. New blinds, paint, vinyl plank flooring and carpet in upstairs bedrooms. New contemporary hardware on all interior doors and designer lighting in dining and foyer area. Vaulted ceilings & gas fireplace in spacious living room. Walking distance to schools, largest park in RSD and shopping & restaurants for RSD area. This is a perfectly located home for a family with all the neighborhood benefits for quality of life!
$725,000
509 Alderson St. El Cajon, CA 92019
- Type:
- Single Family
- Sq.Ft.:
- 1,226
- Status:
- NEW LISTING
- Beds:
- 3
- Year built:
- 1960
- Baths:
- 2.00
- MLS#:
- 240012023SD
ADDITIONAL INFORMATION
Charming 3-Bedroom Home in El Cajon Welcome to 509 Alderson St, a delightful 3-bedroom, 2-bathroom home offering 1,226 square feet of comfortable living space. Nestled in a serene neighborhood in El Cajon, this property is brimming with potential and waiting for your personal touch. Step inside to find a well-maintained, nearly original home with timeless charm. The spacious living room invites you to relax and unwind, while the adjacent dining area is perfect for family meals and entertaining guests. The kitchen retains its classic appeal, providing ample cabinet space and functionality. Each of the three bedrooms offers generous space and natural light, creating a warm and inviting atmosphere. The primary bedroom features an ensuite bathroom for added convenience, while the additional bathroom serves the other two bedrooms and guests. Situated on a sizable lot, the backyard provides plenty of space for outdoor activities, gardening, or future expansion. The attached garage offers extra storage and parking. This home is ideally located near local schools, parks, shopping, and dining, making it a perfect choice for families or anyone looking to enjoy the best of El Cajon living. With limited upgrades, this property presents an incredible opportunity for those looking to personalize and add value. Don’t miss your chance to own this charming home at 509 Alderson St.
$1,000,000
522 Hart Drive El Cajon, CA 92021
- Type:
- Single Family
- Sq.Ft.:
- 2,142
- Status:
- NEW LISTING
- Beds:
- 3
- Lot size:
- 0.5 Acres
- Year built:
- 1967
- Baths:
- 4.00
- MLS#:
- SW24108577
ADDITIONAL INFORMATION
First time offered on market! Custom home that has been lovingly cared for by owner. Needs updating, but rare single level home on raised foundation. $60,000 spent in 2023 for all new underground plumbing. Has brand new tankless water heater. High end security system. Remote controlled gated access. Oversized garage with 3/4 bath and office/storage. Warehouse area and additional carport attached. Additional 2 bedrooms/Bathroom and sunroom added without permits adding an additional 1000 sf. Back part of 1/2 acre is planted with avocado, orange, lemon and grapefruit trees. Highest and best use may be to build apartments or condos for which it is zoned for. Excuse a lot of the mess as the property still has an estate sale going on.
$1,300,000
1980 Madison Avenue El Cajon, CA 92019
- Type:
- Single Family
- Sq.Ft.:
- 2,696
- Status:
- NEW LISTING
- Beds:
- 4
- Lot size:
- 0.67 Acres
- Year built:
- 1973
- Baths:
- 4.00
- MLS#:
- PTP2403103
ADDITIONAL INFORMATION
Country Living with Modern upgrades…Nearly 2,700 square feet of living space with 4 bedrooms, 3.5 baths, open floorplan living/kitchen with large fireplace, a separate family room with fireplace, 3 bedrooms have private baths and Master bedroom has a raised fireplace with rooftop/deck access and walk in closet. The home has been remodeled and updated with new kitchen, new baths, new flooring throughout, new paint inside and out…attached oversized 2 car garage, interior laundry room and vaulted entryway. If you are into farm living/homesteading, this home is perfect for you! With its private barn with 4 stalls, chicken coop/chicken run, tortoise pens, gardening beds, fruit trees and space, there is plenty of room for all of your toys, animals and gardening. There is so much additional room on this lot that your imagination is all that you need. Did we mention the nearby schools?! Christian Unified Schools (Shadow Mountain) is across the street! If public school is your choice, Granite Hills High, Madison Elementary and Montgomery Middle are all walking distance to this home!
$1,150,000
1424 Hacienda Drive El Cajon, CA 92020
- Type:
- Single Family
- Sq.Ft.:
- 2,229
- Status:
- NEW LISTING
- Beds:
- 4
- Lot size:
- 0.46 Acres
- Year built:
- 1965
- Baths:
- 3.00
- MLS#:
- PTP2403091
ADDITIONAL INFORMATION
Don’t miss out on this Fletcher Hills Ranch with canyon views with beautiful curb appeal! This 2,229 square foot home has 4 bedrooms and 2.5 bathrooms. Formal living room has fireplace and overlooks pool and canyon views. Open dining room is perfect for formal or casual meals. Kitchen has attached family room with access to the backyard. Primary bedroom has a large ensuite and also opens-up to the backyard and pool area. All bedrooms are conveniently located on the same side of the house. Backyard has shaded area for relaxing and a large pool. Large 2 car garage with plenty of storage is attached to the home and opens-up the laundry area with a conveniently located ½ bathroom. This home is waiting for a Buyer to come and make their desired upgrades. Close to freeways, shopping and restaurants.
- Type:
- Single Family
- Sq.Ft.:
- 1,983
- Status:
- NEW LISTING
- Beds:
- 4
- Lot size:
- 0.07 Acres
- Year built:
- 2010
- Baths:
- 3.00
- MLS#:
- PTP2403086
ADDITIONAL INFORMATION
First time on the market in Granite Hills Village. Rare and spacious 4 BR model by KB Homes. Nearly 2,000 Sq Ft with Open concept Living, Dining and Kitchen (9 ft ceilings). Lots of natural light create this very open and airy feel. Large kitchen w/ plenty of room for multiple cooks!! Huge food pantry storage area. Dual pane windows are so efficient. New flooring. Recessed lighting. All bedrooms are upstairs and are very large. Huge Primary Suite w/ in-suite soaking tub and separate shower. Large walk-in closet is so big! Laundry room is upstairs and VERY convenient. Attached 2 car garage has direct access. Low-maintenance yard is perfectly sized for summer BBQ's.
$799,000
765 Hillsview Rd El Cajon, CA 92020
- Type:
- Single Family
- Sq.Ft.:
- 1,402
- Status:
- NEW LISTING
- Beds:
- 3
- Lot size:
- 0.14 Acres
- Year built:
- 1952
- Baths:
- 2.00
- MLS#:
- 240012001SD
ADDITIONAL INFORMATION
Every corner of this home has been renovated with a sophisticated and modern style. Featuring new windows, sparkling bathrooms, Luxury Vinyl Plank flooring, new carpet, updated interior and exterior paint, brand new appliances, and much more. This elegant home features 3 comfortable bedrooms, 1.5 completely remodeled bathrooms, and a converted garage that offers a second living space or a 4th bedroom option. The large covered patio currently serves as a laundry room, but could easily be transformed into an additional living area, with a large covered patio adjacent to the private entry. The property includes expansive parking suitable for all your needs, highlighting an oversized carport for 3 cars, or to be used as a workshop. And as a bonus, you have an additional storage shed of approximately 150sq feet. Located close to shops and with quick access to the highway, this home is the perfect combination of comfort and style.
- Type:
- Manufactured/Mobile Home
- Sq.Ft.:
- 663
- Status:
- NEW LISTING
- Beds:
- 2
- Year built:
- 2024
- Baths:
- 2.00
- MLS#:
- OC24108750
- Subdivision:
- El Cajon
ADDITIONAL INFORMATION
This brand new manufactured home features 2 bedrooms and 2 bathrooms. Upgraded kitchen packages includes: hardwood cabinets with shaker style doors, adjustable shelving, and soft-close, hidden hinges. Stainless steel appliance package includes: 21 CF SxS refrigerator with ice/water, self-cleaning gas range, microwave over range, dishwasher, and garbage disposal. Counters are quartz w/ 6" quartz backsplash, and quartz behind the range, with square edges. Bathroom counters are also quartz w/ 6"quartz backsplash and rectangular, undermount bathroom sinks. Master bath includes walk-in shower, guest bath is tub/shower. There are no hookup for washer/dryer. Recessed canned lighting throughout, 2' faux wood blinds, and more.
$670,000
498 Jamacha El Cajon, CA 92019
- Type:
- Single Family-Detached
- Sq.Ft.:
- 1,152
- Status:
- NEW LISTING
- Beds:
- 3
- Year built:
- 1958
- Baths:
- 2.00
- MLS#:
- 240012066
- Subdivision:
- Rancho El Cajon
ADDITIONAL INFORMATION
Nestled in the heart of El Cajon is this single story, cosmetic fixer. Featuring two legal bedrooms and an optional 3rd bedroom/den. The living room features a wood burning brick fireplace and a pocket door to the dining area and kitchen. The kitchen offers tiled flooring and counters, oak wood cabinetry, access to the rear yard and side by side laundry hook-ups. The two legal bedrooms are nice size with the primary bedroom offering an ensuite bathroom with vanity and tiled stall shower. With some TLC this home will shine! Enjoy the triangle shaped lot with two yards to enjoy, a fruit tree in the rear yard, which also offers a patio and a mature tree in the front yard for shade. Did I mention this is a gated property? DO NOT DISTURB THE TENANTS!
$1,324,999
1693 Grossmont View Dr El Cajon, CA 92020
- Type:
- Single Family
- Sq.Ft.:
- 2,730
- Status:
- NEW LISTING
- Beds:
- 4
- Year built:
- 1964
- Baths:
- 3.00
- MLS#:
- 240011899SD
ADDITIONAL INFORMATION
Welcome to NIVANA in desirable Fletcher Hills neighborhood! A masterwork of elegance and calm, property on elevation is not to be missed. This is true luxury serenity style living! Entertainers dream w/ inside outside living through sliding glass patio doors to your very own private relaxation, serene, lush mature landscape with an amazing spacious patio and a panoramic view of Mt Helix that will instantly give you peace of mind. Read supplement & LET'S GO! Don't overlook the highly upgraded spacious kitchen, stainless steel appliances, and descent sized island. This property also has solar, freshly painted outside, new counter tops, new bathroom fixtures and more importantly, TWO PRIMARY SUITES with their own bathroom! I-8 and 125 allows quick freeway access to where you need to go.
$1,380,000
2068 Granite Hills Drive El Cajon, CA 92019
- Type:
- Single Family
- Sq.Ft.:
- 3,627
- Status:
- NEW LISTING
- Beds:
- 6
- Lot size:
- 0.81 Acres
- Year built:
- 1999
- Baths:
- 4.00
- MLS#:
- CRPTP2403033
ADDITIONAL INFORMATION
ADU! Incredible opportunity to own a newer, income-generating property in the highly desired Granite Hills neighborhood. Main house was built in 1999 and features 4 bedrooms, 3 full bathrooms, and a 2-car attached garage. Kitchen has been updated with quartz countertops and newer stainless appliances - all included. Huge master suite with massive walk-in closet. Covered back patio with built in BBQ and sink is perfect for entertaining. 3rd car garage space converted into 4th bedroom with walk-in closet - not included in square footage so main house is approximately 2,500 square feet. Large grassy yard with sweeping views. Detached ADU is 2 bedrooms, 1.5 baths, 1,150 square feet, and has its own driveway and yard - completely fenced off from main house. Recently renovated with luxury laminate flooring, new bathrooms and full kitchen. Both the main home and ADU have tile roofs, stucco siding and slab foundations. OWNED SOLAR. The ADU is rented for $2,750/mo (current tenants are month-to-month). Use the ADU for extended family, rent it out long term, or use as an AirBNB for even higher income potential. Quiet setting at the top end of Granite Hills Drive amongst million-dollar homes and just a short walk from Granite Hills High School, Madison Avenue Elementary, Montgomery Middle Sc
- Type:
- Manufactured/Mobile Home
- Sq.Ft.:
- 480
- Status:
- NEW LISTING
- Beds:
- 1
- Lot size:
- 13.9 Acres
- Year built:
- 1974
- Baths:
- 1.00
- MLS#:
- NDP2404565
ADDITIONAL INFORMATION
ADORABLE CORNER LOT ONE BEDROOM, ONE BATH WITH FAMILY ROOM AND LARGE CARPORT FOR 2 CARS! GREAT OPPORTUNITY TO OWN IN 55+ PARK WITH LOW SPACE RENT! Open layout, Kitchen and Family Room with porch are Perfect for Entertaining! Home Has Recently Painted Interior And New Window AC Unit! Spacious Side Yard and Arizona Room are perfect for gardening and storage! Relax on your Quiet and Private Covered Patio. All Appliances Included, Refrigerator, Oven, Stove and Microwave. Master Bedroom with large closet and Bath with Shower/Tub Combo. Monthly space rent for the new owner will be $920. Enough space for Two cars under the covered carport! Central to Shopping, Restaurants, and Transportation. Amenities including Pool, Laundry Rooms, Clubhouse, Rec Room w/ Pool Tables, Chapel, TV Room, Library, and Community Kitchen. Must See! Don't Miss Out On This Must See Property!
- Type:
- Single Family
- Sq.Ft.:
- 1,248
- Status:
- NEW LISTING
- Beds:
- 4
- Lot size:
- 0.15 Acres
- Year built:
- 1968
- Baths:
- 2.00
- MLS#:
- PTP2403065
ADDITIONAL INFORMATION
This charming single-level home with 4 Bedroom 2 Bath with a cozy fireplace house located on a cul-de-sac road Fantastic views with OWNED SOLAR, Low maintenance front and back yards for your enjoyment.
- Type:
- Single Family
- Sq.Ft.:
- 1,650
- Status:
- NEW LISTING
- Beds:
- 4
- Lot size:
- 0.16 Acres
- Year built:
- 1959
- Baths:
- 2.00
- MLS#:
- PTP2403012
ADDITIONAL INFORMATION
This charming single-level home with 4 Bedroom 1.5 Bath 1,650esf house located on a cul-de-sac road has laminate wood flooring in the large combo family/dining room off the porcelain tiled kitchen with stainless steel appliances & Corian countertops; additional office or potential 5th bedroom with built in oak desk. Built in 1959, this home seamlessly blends classic appeal, boasting wood accents throughout the house, with modern conveniences, featuring central air conditioning, dual pane windows, a whole house fan & ceiling fans to keep you comfortable; carpeted living room & bedrooms. With its inviting ambiance, abundant natural light, and ample outdoor space, gather around the firepit in the spacious back yard where you can entertain or play; both front & back yards have turf and easy maintenance water wise landscaping; potential for RV parking or 4 cars in the driveway; large metal workshop shed on slab with electricity.
Open House:
Saturday, 6/1 7:00-9:00PM
- Type:
- Condo
- Sq.Ft.:
- 568
- Status:
- NEW LISTING
- Beds:
- 1
- Lot size:
- 2.96 Acres
- Year built:
- 1977
- Baths:
- 1.00
- MLS#:
- CRPTP2403027
ADDITIONAL INFORMATION
1 bedroom, 1 bathroom condominium in a gated community with a pool. This condominium is an end unit and on the ground floor. It features tiled flooring throughout, Dual pane windows, and large closets in the bedroom. One of the only units with its own washer and dryer. Fantastic opportunity for a first time home buyer.
Open House:
Friday, 5/31 12:00-2:00PM
- Type:
- Manufactured/Mobile Home
- Sq.Ft.:
- 999
- Status:
- NEW LISTING
- Beds:
- 2
- Year built:
- 1965
- Baths:
- 1.00
- MLS#:
- PTP2403021
ADDITIONAL INFORMATION
This very spacious home is in the highly desirable adult 55/18 community of Lynnwood Mobile Estates. Very large eat in kitchen includes all newer appliances, including a stackable washer/dryer, refrigerator, stove top and oven. Large bedrooms; bathroom features a convenient walk-in shower. Great living room to enjoy watching TV or entertaining friends and family. The enclosed porch was converted into a large bedroom and a very large bonus room; you could make the bonus room a 3rd bedroom or utilize the space for a home office, sewing or hobby room. The tankless water heater is great for instant hot water. There is central heat/air throughout the home and enclosed porch. This home sits on an amazing corner lot, on a very open area. The carport is large enough for two vehicles and there is a storage shed as well. Enjoy your morning coffee or afternoon tea on your own front covered porch. Enjoy the peacefulness of this community! Lynnwood offers its residents a swimming pool, a hot spa and a charming clubhouse. This amazing adult community welcomes a 55 or older resident; additional residents within the same household can be 18 or older. This home can be rented out after purchase. Live near Rancho San Diego and just minutes away to great dining and shopping. Don't miss the opportunity to own a home in this fantastic community.
$1,950,000
15524 Creek Hills Road El Cajon, CA 92021
- Type:
- Single Family
- Sq.Ft.:
- 4,158
- Status:
- NEW LISTING
- Beds:
- 5
- Lot size:
- 2.8 Acres
- Year built:
- 2006
- Baths:
- 6.00
- MLS#:
- PTP2403011
ADDITIONAL INFORMATION
ENJOY YOUR OWN TROPICAL PARADISE AND BREATH-TAKING VIEWS from this beautifully upgraded home in the highly desired area of BLOSSOM VALLEY. This home boasts 5 bedrooms, 6 bathrooms, plus a large bonus room perfect for a home theater. One of the bedrooms is located on the main floor and has a full bath. This room can easily be used as in-law quarters and a private outdoor entrance can be added. The kitchen is a chef’s dream with a large island, granite countertops, and high end built-in stainless-steel appliances. This home features 360 degree on top of the world spectacular views! The backyard has unobstructed views of El Capitan mountain while the front yard has expansive views to the ocean and Coronado bridge, offering incredible sunset views! The resort style backyard is an entertainers dream with an oversized swimming pool with beach entry, waterfall, swim-up bar, waterslide, and a jacuzzi. Also included in this amazing backyard are horseshoe pits, a fire ring plus an outdoor kitchen that features two refrigerators, a BBQ, an ice maker, a kegerator, endless storage and an outdoor living room with two TV’s and a fireplace. The allure of this backyard will have all of your friends and family asking if you will host their wedding or party. The property sits on almost 3 acres and has plenty of room to add an ADU, granny flat or a second home on one of the two large flat pads that can be utilized for in-laws, family or residual income. This home also includes solar, a solar powered front entry gate, a 4-car garage, and has plenty of parking for all your toys and room for all your animals. Don’t wait…this home will go fast!
- Type:
- Condo
- Sq.Ft.:
- 1,274
- Status:
- NEW LISTING
- Beds:
- 3
- Lot size:
- 3.75 Acres
- Year built:
- 1990
- Baths:
- 2.00
- MLS#:
- 240011686SD
ADDITIONAL INFORMATION
This single level Mirasol condo has one of the best locations in the complex, at the end of cul-de-sac, overlooking the green belt and mountains. Spacious floor plan with two large ensuite bedrooms and a third bedroom opening to private patio. Granite counter tops with tile backsplash. Beautiful engineered hardwood flooring throughout. Stainless Steel Appliances with new dishwasher. Central air conditioning and forced air heating. Stone fireplace in living room for those cool evenings. Full-sized side by side washer and dryer in hall closeet. The 20x6 private tiled patio offers nice views and privacy. The Mirasol Complext offers a resort like pool and common areas. Two covered carports with storage are close by. This home has been lovingly maintained by the same family for years. Furniture is negotiable and can be included in sale.
- Type:
- Condo
- Sq.Ft.:
- 840
- Status:
- NEW LISTING
- Beds:
- 2
- Lot size:
- 1.04 Acres
- Year built:
- 1977
- Baths:
- 1.00
- MLS#:
- 240011651SD
ADDITIONAL INFORMATION
Beautiful turnkey 2 bedroom 1 bath condo with new LVP flooring, new closet doors, new stove, new refrigerator, new microwave, new blinds, no popcorn ceiling, and freshly painted!! This end unit is positioned in the back of the complex and is VA approved. Private gated community with playground and onsite laundry. A gem of a property and won’t last long!!!!
$1,360,000
1601 Hidden Mesa Road El Cajon, CA 92019
Open House:
Saturday, 6/1 12:00-3:00PM
- Type:
- Single Family
- Sq.Ft.:
- 2,529
- Status:
- NEW LISTING
- Beds:
- 4
- Lot size:
- 0.86 Acres
- Year built:
- 1963
- Baths:
- 4.00
- MLS#:
- PTP2403000
ADDITIONAL INFORMATION
Views, Privacy, and Abundant Space - Your Dream Home Awaits! Crafted with over $200k in recent investments, this home is a testament to luxury and efficient living. Inside, discover an inviting open-concept chef's kitchen adorned with upgraded windows and glass doors, which welcome abundant natural light and offer breathtaking views of the picturesque landscape. This charming single-level home boasts four spacious bedrooms, including two luxurious primary suites. Immerse yourself in the elegance of the stunning baths and appreciate the convenience of the revamped laundry room. Hardwood flooring adds warmth and sophistication throughout the living area. At the same time, tile accents grace the recently upgraded bathrooms, combining practicality with style. From corner to corner, this residence radiates pride of ownership and meticulous attention to detail. Step outside to resort-style luxury with this property featuring a pebble-tech pool & spa, flagstone walkways, and meticulous landscaping. Enjoy alfresco dining overlooking the pool on the new $50K Trek decking. The landscaped yards include a gentle sloping greenbelt, orange grove, and vegetable garden. The pool area boasts a covered cabana and shed with a spa heater and energy-efficient pump. Sprinklers and drip irrigation ensure easy upkeep. A convenient outdoor half bath caters to pool users. Entertainment options include a Bocce Ball/Corn Hole court. Additionally, there is a second 700+ detached garage with its own electric meter that offers space for parking, storage, or a shop and has the potential to be converted into an ADU. A full-length driveway with direct access to Penesco Rd by the lower garage provides easy access and storage for multiple RVs, trailers, or boats. Energy-efficient features such as owned solar panels, a high-efficiency Bosch heat pump, and a 3400-gallon water capture system ensure sustainability and savings. This family-friendly haven is designed for both relaxation and entertainment.
$649,900
200 Scenic Drive El Cajon, CA 92021
- Type:
- Single Family-Detached
- Sq.Ft.:
- 1,314
- Status:
- NEW LISTING
- Beds:
- 4
- Lot size:
- 0.1 Acres
- Year built:
- 1951
- Baths:
- 2.00
- MLS#:
- 240012084
- Subdivision:
- Crest
ADDITIONAL INFORMATION
Experience the epitome of tranquil living at 200 Scenic Drive in Crest, a charming enclave celebrated for its natural beauty and serene ambiance. This exquisite three-bedroom (optional 4th bedroom) home offers a seamless blend of comfort and style, ideal for those who appreciate relaxation and entertaining. The living, dining, and kitchen areas flow effortlessly, creating an inviting space filled with natural light from large windows. The heart of the home boasts a modern kitchen featuring high-end stainless steel appliances, ample counter space, and custom cabinetry. Enjoy the mild Crest climate in the beautifully landscaped, low-maintenance yard with artificial turf. The custom-built fireplace and patio are perfect for alfresco dining and entertaining, while the spacious garden area offers a tranquil spot to unwind. This home is equipped with owned solar panels, a tankless water heater, and energy-efficient features, ensuring sustainable and cost-effective living. Conveniently located near local amenities, parks, and recreational areas, this home provides the perfect balance of accessibility and privacy, offering a serene retreat from the hustle and bustle of San Diego.
- Type:
- Townhouse
- Sq.Ft.:
- 1,405
- Status:
- NEW LISTING
- Beds:
- 2
- Year built:
- 1980
- Baths:
- 2.00
- MLS#:
- 240011575SD
ADDITIONAL INFORMATION
Welcome to 1846 Gustavo St - Unit E! This is an upstairs condo in a quiet community that is refurbished and ready for move-in. There are two very spacious bedrooms with and abundance of storage in the closets and updated carpet. The master bedroom features a large walk in closet and an attached master bedroom, with a large soaking tub and waterfall shower head. The second bedroom is a perfect secondary that can act as a bedroom or office space. The condo is unique in that it features a spacious upstairs loft area that can work as a bedroom, office, second living room, game area or workout center - the options are endless! Just off the living and kitchen area you will find a balcony that can accommodate outdoor patio furniture, a BBQ, and bike storage. The community features spacious areas for kids to play and a pool!


El Cajon Real Estate
The median home value in El Cajon, CA is $722,500. This is higher than the county median home value of $608,900. The national median home value is $219,700. The average price of homes sold in El Cajon, CA is $722,500. Approximately 37.06% of El Cajon homes are owned, compared to 59.89% rented, while 3.05% are vacant. El Cajon real estate listings include condos, townhomes, and single family homes for sale. Commercial properties are also available. If you see a property you’re interested in, contact a El Cajon real estate agent to arrange a tour today!
El Cajon, California has a population of 103,314. El Cajon is more family-centric than the surrounding county with 35.38% of the households containing married families with children. The county average for households married with children is 34.63%.
The median household income in El Cajon, California is $49,445. The median household income for the surrounding county is $70,588 compared to the national median of $57,652. The median age of people living in El Cajon is 33.8 years.
El Cajon Weather
The average high temperature in July is 91 degrees, with an average low temperature in January of 40.9 degrees. The average rainfall is approximately 13.9 inches per year, with 0 inches of snow per year.
