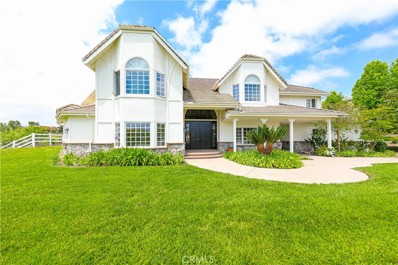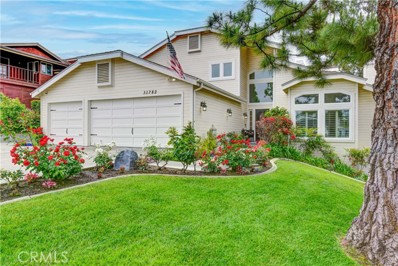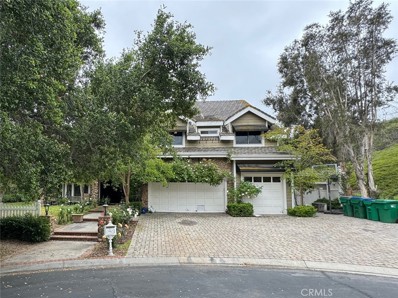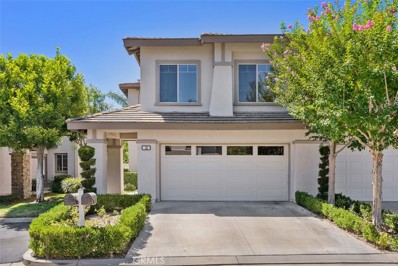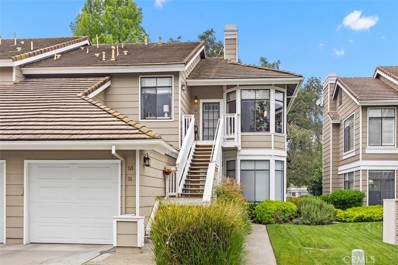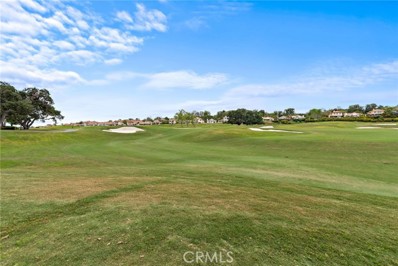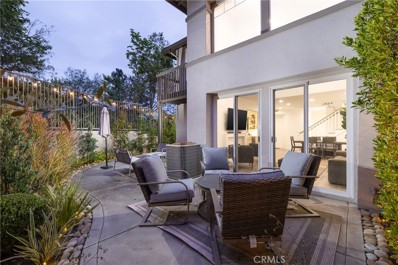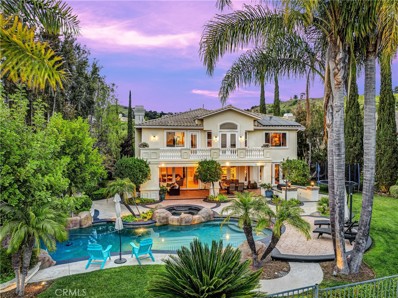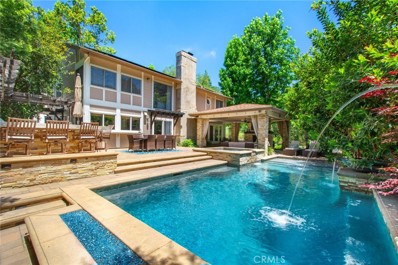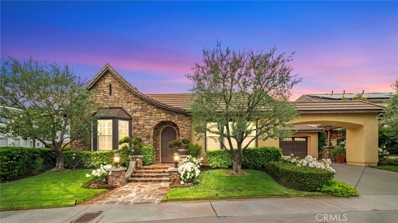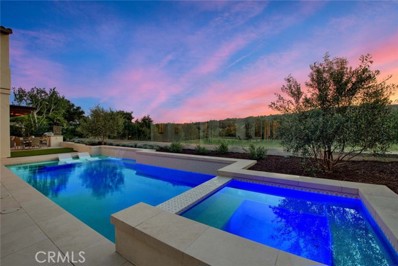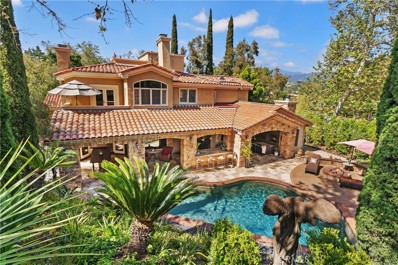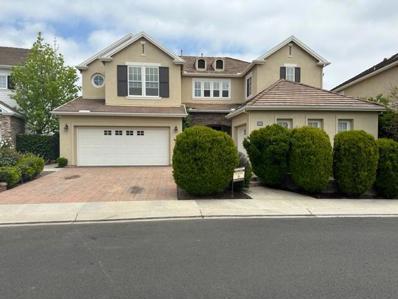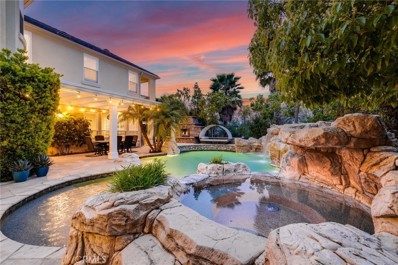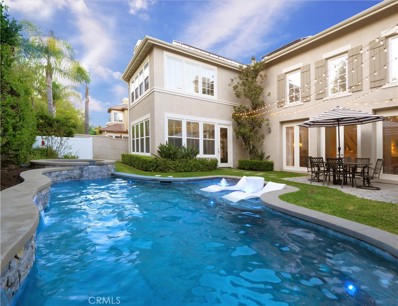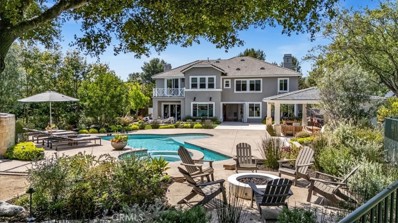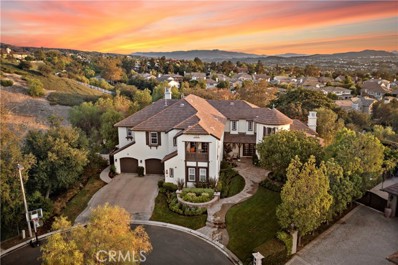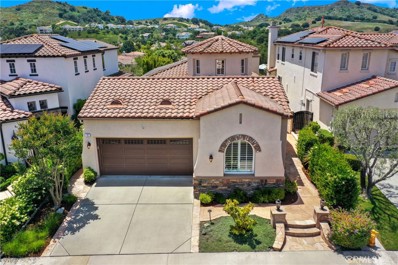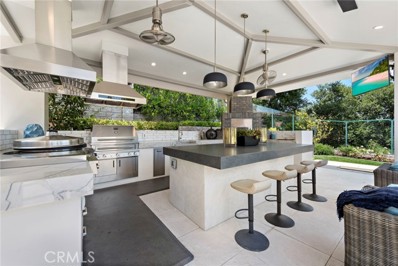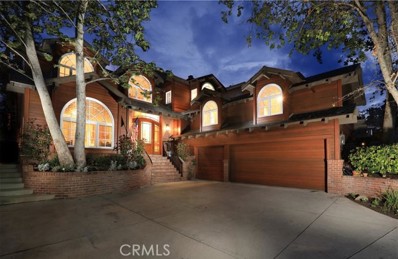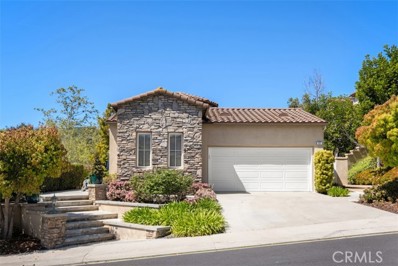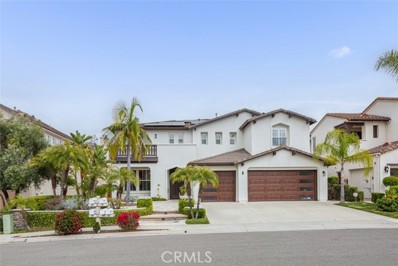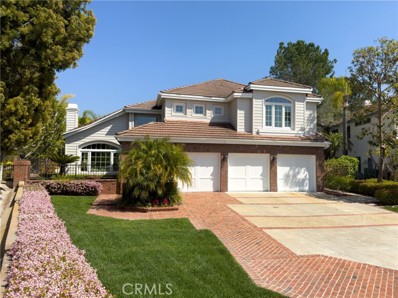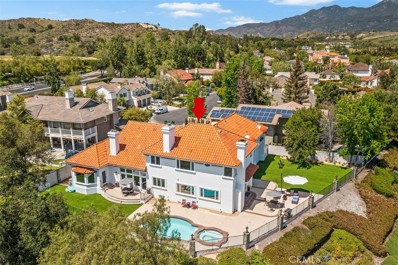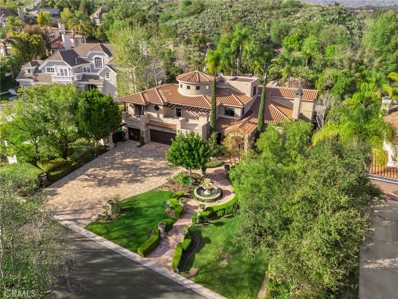Coto De Caza CA Homes for Sale
$4,387,000
23801 Via Roble Coto de Caza, CA 92679
- Type:
- Single Family
- Sq.Ft.:
- 5,263
- Status:
- NEW LISTING
- Beds:
- 5
- Lot size:
- 1 Acres
- Year built:
- 1989
- Baths:
- 5.00
- MLS#:
- OC24102625
ADDITIONAL INFORMATION
Welcome to a luxurious 5,263 square foot residence on a one-acre property in Coto de Caza, now BACK on the market after recent remodels!! This stunning estate features five bedrooms, five full bathrooms, an office, and a bonus room. The primary suite includes a newly remodeled bathroom, his and hers separate walk-in closets, and an attached workout room. The main level boasts a gourmet kitchen, formal dining room, spacious family room adjacent to the kitchen, and a living room with a fireplace. Step outside to a resort-style backyard with a pool, jacuzzi, outdoor kitchen, living area, fire pit, and a large hill providing breathtaking views of the community and golf course. The home includes two staircases, a three-car garage, and a long driveway. A full staircase leads to a spacious attic, offering additional storage or customization opportunities. Additionally, indulge in the convenience of a walk-in wine cellar, adding an extra touch of sophistication to this custom-designed home. Experience the epitome of Southern California living with a perfect balance of elegance, outdoor entertainment, and stunning panoramic views.
$1,788,888
31782 Via Pato Coto de Caza, CA 92679
- Type:
- Single Family
- Sq.Ft.:
- 3,117
- Status:
- Active
- Beds:
- 4
- Lot size:
- 0.14 Acres
- Year built:
- 1988
- Baths:
- 3.00
- MLS#:
- OC24103291
ADDITIONAL INFORMATION
This gorgeous 4BED/3BATH CUSTOM BUILT VILLAGE HOME is nestled alongside a beautiful greenbelt with peaceful views. It is TURN-KEY and move-in ready! The home is set up for MULTI-GENERATIONAL LIVING, including a remodeled first level bathroom with an easy access shower. The downstairs bedroom is next to the bathroom at the end of the hallway, giving it privacy from the main living space. This bedroom is currently being used as an office, so it has many uses. Multiple rooms have been remodeled, and the entire inside of the home has been repainted. The KITCHEN is FULLY REMODELED and has an OPEN CONCEPT LIVING SPACE. The kitchen is a Chef's dream, sporting a SIX BURNER THERMADOR PROFESSIONAL RANGE and a DOUBLE WALL OVEN with CONVECTION. There is a dining area in the open concept kitchen and a separate formal dining room as well. The FRENCH DOORS in the DEN lead to an enormous TRAX DECK that is fully covered on one side and open for sun on the other. You have access to the deck from the dining/kitchen area as well. The deck has a BUILT-IN SURROUND SOUND, a TV that can be raised or lowered REMOTELY, CANNED LIGHTING, and CEILING FANS. There are two blinds that can be lowered so that the TV can be watched any time of the day or night. The FORMAL LIVING ROOM has VAULTED CEILINGS with sky high windows allowing an abundance of natural light to flow into the room. The PRIMARY BEDROOM & BATH have two BUILT-IN WARDROBES. The COMPLETELY REMODELED SPA-LIKE BATH has double sinks, a soaking tub, and separate shower. This home has dual pane windows and a newer HVAC system. It has DUAL AIR CONTROL for the upstairs and downstairs. The home has a new assumable SOLAR SYSTEM with a monthly set fee. No more huge electric bills for this home! The association fee is low, and taxes are low with special assessments under $100 per year. There are no Mello Roos. For an additional membership fee, you can join the Coto De Caza Golf & Racquet Club. This will allow you to take advantage of all of the amenities including an AWARD-WINNING 36 HOLE GOLF COURSE, sports club and pool, tennis, sports classes, restaurants, and so much more. There are several levels of membership available depending on your preference. This home will not last long, so make an appointment today!
$3,399,000
1 Shire Coto de Caza, CA 92679
- Type:
- Single Family
- Sq.Ft.:
- 5,838
- Status:
- Active
- Beds:
- 6
- Lot size:
- 2.2 Acres
- Year built:
- 1992
- Baths:
- 7.00
- MLS#:
- BB24102586
ADDITIONAL INFORMATION
Discover the essence of luxury living with this stunning estate nestled behind the prestigious gates of Coto de Caza. Located at the end of a cul-de-sac, this custom home offers ultimate privacy on a sprawling 2.16-acre lot. With approximately 5,800 sq. ft. of living space, the residence features 6 spacious bedrooms and 7 well-appointed bathrooms. High ceilings and expansive rooms create an inviting ambiance and complemented by a gourmet chef's kitchen. The outdoor living space is designed to be a private oasis, boasting a large rock pool with a spa and waterfall slide, an outdoor room with a cozy fireplace, and a built-in BBQ area perfect for entertaining. This home is ready for your personal upgrades, offering a bonus room ideal for a home theater, gym, or playroom. Living in Coto de Caza means access to world-class amenities, including two award-winning golf courses, equestrian facilities, and extensive hiking and mountain biking trails. Just 25 minutes from the beach and close to the 241 toll road, this location provides convenience and tranquility. The property is situated within the excellent Capistrano Unified School District, with nearby schools such as Wagon Wheel Elementary, Las Flores Middle School, and Tesoro High School. Minutes away from entertainment, shopping, and fine dining, this home epitomizes luxury living with its unparalleled combination of sophistication, comfort, and outdoor living. Don’t miss your opportunity to experience this exceptional property. Schedule a showing today and step into a lifestyle of elegance and tranquility in Coto de Caza. This property is now active in an online auction. All offers must be submitted through the property’s listing page. The sale will be subject to a 5% buyer’s premium pursuant to the Auction Terms and Conditions (minimums may apply). All auction bids will be processed subject to seller approval.
$1,148,888
15 Niblick Lane Coto de Caza, CA 92679
- Type:
- Townhouse
- Sq.Ft.:
- 1,867
- Status:
- Active
- Beds:
- 3
- Year built:
- 1998
- Baths:
- 3.00
- MLS#:
- OC24094016
ADDITIONAL INFORMATION
Stunning, serene, and move-in-ready townhome in Coto de Caza's Andalusia Community. This 3-bed, 2.5-bath, 2-story townhome boasts a spacious loft with a view for an extra bedroom, office, or media center. It is located in the beautiful and luxurious Coto de Caza Community which offers beautiful grounds and 24x7 guard-gated security and proximity to Coto de Caza Country Club. ***** Upgraded kitchen and bathrooms feature quartz countertops and new fixtures. Downstairs, enjoy a bright living and dining area, breakfast bar, and entertainment-friendly patio. Upstairs, the master bedroom offers a balcony with valley views, a luxurious bathroom, and a walk-in closet. Additional bedrooms are bright and spacious. Outside, a cozy firepit overlooks the valley in the west-facing rear yard. Includes a two-car garage and driveway. ***** Nearby amenities include the prestigious Coto Golf & Tennis Club and accessible hiking and biking trails within this 24/7 guard-gated luxury community. Adjacent is the Coto de Caza Country Club offering two golf courses, pools, gyms, events, and executive meeting areas. Dove Canyon courses are also nearby. Quality retail options are just outside the guard gate. Beautiful Rancho Santa Margarita Lake with a gorgeous view of Silverado Hills. Renowned private schools, like Serra Catholic K-8 and Santa Margarita Catholic High School, and public schools in the Capistrano School District.
- Type:
- Condo
- Sq.Ft.:
- 1,342
- Status:
- Active
- Beds:
- 2
- Year built:
- 1987
- Baths:
- 2.00
- MLS#:
- OC24098708
ADDITIONAL INFORMATION
Welcome to this stunning two-bedroom, two-bathroom upper unit condo in the prestigious guard-gated community of Coto de Caza. This 1342 square foot home has been fully upgraded with exquisite features throughout. The kitchen and bathrooms boast beautiful granite countertops and newer cabinetry, while the living room showcases a striking stack stone fireplace and accent wall. Enjoy peaceful views of a historic oak tree and the community pool from the comfort of the spacious patio or separate dining room. The interior features upgraded tile flooring, high ceilings, a Nest thermostat, and custom closet doors in both bedrooms. The primary bedroom is oversized and includes a new ceiling fan and a large, renovated bathroom. The property also includes a new HVAC system, water heater, dishwasher, and paint in the secondary bedroom. Additional highlights include a wine refrigerator, stainless steel appliances, and two separate detached single-car garages. Residents can enjoy walking and hiking trails, parks, sports courts, a private equestrian center and the opportunity to join the private Coto de Caza Golf & Racquet Club with two beautiful golf courses, dining options, tennis courts and a two-story gym. Don't miss this rare opportunity to own a luxurious condo in Coto de Caza with modern upgrades and elegant finishes. Schedule a showing today and make this your dream home!
- Type:
- Condo
- Sq.Ft.:
- 1,265
- Status:
- Active
- Beds:
- 2
- Year built:
- 1988
- Baths:
- 2.00
- MLS#:
- OC24099304
ADDITIONAL INFORMATION
**43 Oak Knolls in Coto De Caza is a first floor condo in the Fairway Oaks community of Coto De Caza! An attractive floor plan perfect for a buyer that's downsizing and doesn't want stairs, a rental property, or in-law property for a family living in the area. A direct access 1 car garage along with a second 1 car garage (detached), view of the golf course and community pool. No steps inside the unit either and the home offers lots of windows and natural light throughout! Preserved in its original condition, the home is ready for somebody to come in and make it their own! Limited availability before this property is gone, make sure to make your appointment today!
$1,050,000
40 Brassie Lane Coto de Caza, CA 92679
- Type:
- Townhouse
- Sq.Ft.:
- 1,556
- Status:
- Active
- Beds:
- 3
- Year built:
- 1997
- Baths:
- 3.00
- MLS#:
- OC24092326
ADDITIONAL INFORMATION
Experience modern luxury living at 40 Brassie, a stunning 3-bedroom, 2.5-bathroom townhome nestled in the prestigious guard-gated community of Coto de Caza. Step into an abundance of natural light accentuated by expansive windows and sleek sliding doors. The open floorplan boasts wood-like flooring throughout, leading you to a remodeled kitchen featuring shaker cabinets, stainless steel appliances, and a charming farm sink overlooking the front yard. Enjoy direct backyard access from the kitchen’s breakfast nook, perfect for indoor-outdoor living. Entertain guests in the oversized dining area and living room, adorned with two-story ceilings and oversized sliding doors framing the manicured yard. Downstairs, discover a convenient laundry room and guest bathroom. Ascend the grand staircase to find a spacious hallway leading to three bedrooms, including a primary suite with a balcony offering serene yard views. The updated primary bathroom features a double sink vanity, soaking tub, and step-in shower. Two additional bedrooms and an updated hall bathroom complete the second floor. Recessed lighting and window shutters are in all the right places. Step into the private yard, where ample space includes two distinct sitting areas. The charming fountain adds to the peaceful surroundings. This corner unit includes a two-car garage and is ideally situated within walking distance of the Coto de Caza Golf and Racquet Club, offering the epitome of refined living. Don’t miss out on making 40 Brassie your home.
$3,999,000
4 Marquette Way Coto de Caza, CA 92679
- Type:
- Single Family
- Sq.Ft.:
- 4,600
- Status:
- Active
- Beds:
- 5
- Lot size:
- 0.46 Acres
- Year built:
- 1999
- Baths:
- 5.00
- MLS#:
- OC24094961
ADDITIONAL INFORMATION
Introducing 4 Marquette Way, a beautiful residence nestled on nearly half an acre, exuding contemporary elegance and offering sweeping vistas of Coto de Caza’s reservoir and the majestic Saddleback mountain range. Step inside to be greeted by soaring two-story ceilings, framing the formal living and dining areas. The chef's kitchen boasts quartz countertops, subway tile backsplash, ample bar seating, a walk-in pantry, and stainless steel appliances, seamlessly flowing into the light-filled family room with a bespoke fireplace facade and mantel. The main level encompasses a guest suite, a well-appointed office with floor-to-ceiling built-ins, a powder room, and a generous four-car garage. Ascend the staircase to discover the expansive master suite, featuring plank tile flooring, quartz countertops, a spacious walk-in closet with custom built-ins, and breathtaking views from its expansive private deck. Upstairs, three additional bedrooms, two bathrooms, and a bonus room with a private balcony await. The backyard oasis, a haven for entertaining, boasts a California room with a fireplace, a sparkling pool and spa, a built-in BBQ with island seating, lush landscaping, and unparalleled water and ridge line views. This property also features OWNED SOLAR. Located in coveted North Coto, mere minutes from Rancho Santa Margarita shops and restaurants, this residence epitomizes luxury living at its finest. Don't miss the opportunity to experience one of Coto's most magnificent estates.
$1,799,999
31952 Via Oso Coto de Caza, CA 92679
- Type:
- Single Family
- Sq.Ft.:
- 2,738
- Status:
- Active
- Beds:
- 3
- Lot size:
- 0.16 Acres
- Year built:
- 1978
- Baths:
- 3.00
- MLS#:
- OC24107851
ADDITIONAL INFORMATION
Welcome home to the Village, a custom-home enclave nestled within the prestigious 24-hour guard-gated community of Coto de Caza. With vast open spaces and a forest-like feel, the Village offers a unique lifestyle that seldom exists, with serenity and natural splendor at every turn. Amid this quiet paradise awaits your new California Oasis: a one-of-a-kind rustic retreat set among mature trees in an idyllic setting that offers everything you’ve been looking for. Step inside and experience the inviting ambiance of this custom residence that boasts three bedrooms —all upstairs— and a versatile loft area, currently used as a home office that can easily be converted into a fourth bedroom; plus three full bathrooms, three fireplaces, a wet bar, a laundry room, and multiple living spaces. A three-car garage, fully equipped with built-ins, provides ample storage, while the flexible floor plan maximizes livability and allows you to create a personalized home that fits your needs perfectly. The backyard is a true masterpiece, custom-built by the owner—a luxury pool builder—who spared no expense in creating the ultimate paradise, complete with a large custom pool and spa with multiple water features; a sunken fire pit seating area adjoining the pool; an expansive outdoor kitchen with trellis, a built-in BBQ grill, mini fridge, two beer taps, and bar seating; a large covered patio with fireplace, fan, recessed lighting, flush-mount heaters, a TV, and sound system; a built-in veggie garden; and plenty of lush greenery all around, perfect for relaxing on sunny days or entertaining both intimate gatherings and large parties alike. Come enjoy the supreme privacy and serene living that this luxury home and neighborhood present, all while being just a short drive from major freeways, shopping, restaurants, and some of the best schools in Orange County. To top it all off, the fully-paid solar panels combined with the low HOA dues, low tax rate, and no Mello-Roos will make you want to call this your “forever home,” where all you have to do is move in and begin enjoying the lifestyle you’ve always dreamed of.
$2,950,000
9 Hawthorne Lane Coto de Caza, CA 92679
- Type:
- Single Family
- Sq.Ft.:
- 4,492
- Status:
- Active
- Beds:
- 4
- Lot size:
- 0.24 Acres
- Year built:
- 2000
- Baths:
- 5.00
- MLS#:
- SW24094388
ADDITIONAL INFORMATION
Welcome to 9 Hawthorne, a stunning residence nestled in the exclusive guard-gated community of Coto de Caza. This 4,492 sq. ft. former model home offers every comfort and luxury for an exceptional lifestyle. Featuring 4 bedrooms, an office that can easily convert to a 5th bedroom, 4.5 bathrooms, a casita, a private courtyard, and a breathtaking backyard with a pool, on a spacious 10,275 sq. ft. lot, this home epitomizes indulgence and elegance. Step inside to discover exquisite living spaces designed to cater to your every need. The formal living room and family room each boast a cozy fireplace, creating warm, inviting areas perfect for both large and intimate gatherings. The formal dining room is ideal for hosting, while the chef’s kitchen, equipped with top-of-the-line appliances, a butler’s pantry, and a stunning quartz island with a farmhouse sink, transforms every meal into a gourmet experience. The open layout to the family room ensures seamless interaction and enjoyment. The oversized DOWNSTAIRS PRIMARY is a true retreat, featuring a romantic fireplace, French doors leading to the lush backyard, and a luxurious ensuite. The spacious office, which can be easily converted to a 5th bedroom, along with the downstairs 4th bedroom, feature built-in shelving and provide perfect spaces for productivity or quiet retreats. Upstairs, a large bonus room and two spacious bedrooms, each with its own ensuite, offer plenty of privacy and comfort for family and guests. Outside, your private backyard oasis awaits, complete with spectacular views and a pool perfect for relaxing days or evening gatherings under the stars. 9 Hawthorne is in a highly desirable location inside the prestigious guard-gated community of Coto De Caza, & sits on a quiet cul-de-sac. Take a look and fall in love!
$3,985,000
17 Canada Oaks Coto de Caza, CA 92679
- Type:
- Single Family
- Sq.Ft.:
- 5,045
- Status:
- Active
- Beds:
- 5
- Lot size:
- 0.25 Acres
- Year built:
- 1997
- Baths:
- 5.00
- MLS#:
- PW24093923
ADDITIONAL INFORMATION
Nestled in the Exclusive 24/7 Guard Gates of Coto de Caza Lies 17 Canada Oaks. A Spectacular Estate Overlooking the 18th Hole of Coto de Caza North Golf Course & Sits on a Highly Sought-After Single Loaded Cul-De-Sac Street. Situated in the Heart of Coto, Walking Distance to the Golf & Racquet Club, & Nearly $1,000,000 spent on the Remodel, This Sophisticated Entertainer’s Dream Home Boasts Unobstructed Views of The Golf Course & Rolling Hills. This Private Estate was Fully Remodeled in 2023-2024 & Features 5 Bedrooms, 4.5 Bathrooms, an Office with Built-Ins, Whole House Repipe, Whole House Water Filtration System, 2 Tankless Water Heaters, Solid Wood Doors, Custom 14” European White Oak Hardwood Floors Throughout, Dual Pane Windows, & So Much More! The Custom Gourmet Kitchen Enjoys Stainless Steel Appliances, 48” Wolf Range with 8 Burners & Dual Ovens, 48” Zephyr Range Vent, 33” Twin Frigidaire Professional Fridge & Freezer, 24” Subzero 120 Bottle Wine Fridge, Massive 11 Foot Island with Seating, Taj Majal Quartzite Counters, Soft-Close Cabinetry, Large Walk-In Pantry, Picture Window, & Dutch Door Leading to the Backyard. The Kitchen, Family, Living, & Dining Rooms Enjoy Unobstructed Views & Backyard Access. The Primary Suite Boasts Privacy, a Cozy Fireplace, Spacious Retreat, & a Private Balcony with Magnificent Golf Course/Hill Views. The Custom Designed Spa-Like Bathroom Flaunts an Oversized His & Her Walk-In Closet with Built-In Organizers, Marble Floor, Dual Vanities, Free Standing Tub, Frameless Glass Shower Enclosure, & Golf Course/Hill View. The Laundry Room Has a New Samsung Washer/Dryer, Arts/Crafts Nook, Built-In Cabinets, & Sink. The Entertainer's Dream Backyard Was Completed in 2024 & Features A Pebble Tech Pool, Baja Shelf with Lounge Chairs, Hot Tub, LED Colored Lights, & a Tranquil Waterfall. The Patio Area Includes an EliteWood Pergola Cover with Built-In Lighting, Cast Stone Gas Fireplace, BBQ Island with 42” Summerset BBQ & Mini Fridge, Hardscape Pavers with Hidden Channel Drains, Putting Green, Artificial Turf, Low Maintenance Landscaping, & Drip Irrigation. Four-Car Garage with Direct Access, Epoxy Floors, Built-In Cabinets, Workbench, & Overhead Storage Racks. A Short Walk to Coto de Caza Golf & Racquet Club (Membership Required). Enjoy the Additional Amenities Coto de Caza has to Offer Including Sports & Recreation Park, Equestrian Center, Hiking/Biking/Horse Trails, & Playgrounds. Don’t Miss Your Opportunity to See 17 Canada Oaks!
$2,985,000
25 Via Terracaleta Coto de Caza, CA 92679
Open House:
Saturday, 6/1 1:00-4:00PM
- Type:
- Single Family
- Sq.Ft.:
- 3,710
- Status:
- Active
- Beds:
- 5
- Lot size:
- 1.05 Acres
- Year built:
- 1990
- Baths:
- 3.00
- MLS#:
- OC24091438
ADDITIONAL INFORMATION
Welcome to your own slice of Tuscany right here in the heart of most desired neighborhoods of Coto de Caza - The Arbours. Nestled on an expansive corner lot with gorgeous views from the private hillsides this ultimate entertainer’s delight with one of a kind of a backyard offers the ultimate privacy and tranquility. The house boasts a harmonious blend of stucco, stone, and clay roof tiles, reminiscent of classic Tuscan villas. The centerpiece of the backyard surrounded by professionally designed landscaping and mature trees is the solar heated swimming pool with a mesmerizing waterfall feature. Adjacent to the pool, you’ll find a luxurious spa, perfect for unwinding after a long day. The koi pond adds an element of serenity, complete with colorful fish gliding through the crystal-clear water. As you step into the enchanting outdoor entertaining area, where rustic wooden beams cross overhead you will be greeted by a family room, Cabana bar, travertine flooring and built in BBQ. The outdoor bar beckons you to mix up your favorite cocktails, while the crackling fireplace provides warmth during cooler evenings. Upon entering this beautiful home, you are greeted by stately two-story grand foyer, a dramatic wrought iron staircase, and Venetian plaster walls along with warm tones of exquisite marble flooring. Chef’s gourmet kitchen showcases granite countertops, rich wood cabinets, all professional grade stainless-steel appliances, and a large center island with a second sink. Kitchen opens to family room with rich hardwood floors and a wet bar and French doors lead you to indoor/outdoor living under a California room. Amazing floor-plan features a main floor guest bedroom and a full bathroom. As you climb the marble staircase with custom ironwork detailing to the expansive master suite featuring his and her vanities, claw foot soaking tub, sweeping hillside views from the private deck. The upper level also features three additional bedrooms one with a private balcony and an additional bathroom. Coto de Caza is a 24-hour guard gated community boasting numerous amenities including a private equestrian center, hiking, biking and horse trails, numerous parks and a sports park. The members only Golf & Racquet Country Club has two premier 18-hole golf courses, a two-story gym, dining, tennis, pickleball and a junior olympic sized pool. Come and experience the Tuscan lifestyle every day at 25 Via Terracaleta!
$2,390,000
26 Centaurus Way Coto de Caza, CA 92679
Open House:
Saturday, 6/1 12:00-4:00PM
- Type:
- Single Family
- Sq.Ft.:
- 4,124
- Status:
- Active
- Beds:
- 5
- Lot size:
- 0.18 Acres
- Year built:
- 1998
- Baths:
- 6.00
- MLS#:
- 219110937DA
ADDITIONAL INFORMATION
Fixer with unlimited potential located in one of the most prestige neighborhoods within Coto De Caza. The plan 4 property has gorgeous mountain views. Interior is outdated and needs some TLC. Private pool and spa need repair. Seller will entertain all reasonable offers.
$2,750,000
32 Hubbard Way Coto de Caza, CA 92679
- Type:
- Single Family
- Sq.Ft.:
- 4,232
- Status:
- Active
- Beds:
- 5
- Lot size:
- 0.23 Acres
- Year built:
- 2000
- Baths:
- 5.00
- MLS#:
- OC24095314
ADDITIONAL INFORMATION
NEWLY remodeled kitchen and bathrooms, RECENTLY replaced A/C, furnace, water heater, and pool pump, new paint, and PAID-OFF solar panels—this stunning 5-bedroom, 5-bathroom residence with its picturesque VIEWS will elicit big 'WOWs' from both inside and outside. Upon entry, you are greeted by a grand circular foyer with a 30-foot vaulted cathedral ceiling, adorned with an abundance of lights, illuminating the space and creating a captivating ambiance. The open living and dining rooms offer a seamless flow and showcase tall windows framing picturesque views of the backyard oasis. Entertain with ease in the newly remodeled kitchen, featuring new countertops, top-of-the-line appliances, and a convenient walk-in pantry combined to create a culinary haven fit for a chef. Adjacent to the kitchen, the spacious living areas flow seamlessly, offering the perfect setting for both casual gatherings and formal entertaining. Downstairs, a guest bedroom with a full en suite bathroom provides privacy and convenience, with direct access to the outdoor entertaining area. Upstairs, the luxurious master suite awaits, boasting a retreat area with a fireplace and a private balcony offering wonderful views of the mountains and city lights. Indulge in the newly remodeled spa-like master bathroom, complete with a huge soaking tub, shower, and dual sinks. Additional upstairs bedrooms include two secondary bedrooms, each with private bathrooms and balconies, offering comfort and privacy for family members and guests alike. The converted fifth bedroom with the beautiful view offers versatility, with the option to convert it back to a loft space, perfect for a home office, gym, or additional living area. The upstairs laundry room adds convenience to daily chores. Outside, a private paradise awaits, complete with a sparkling pool and spa, surrounded by lush landscaping and a spacious patio area, ideal for outdoor relaxation and entertainment. Conveniently located near amenities, schools, parks, and clubhouse, 32 Hubbard Way offers the ideal combination of privacy, convenience, and sophistication. Don't miss the opportunity to make this wonderful property your new home.
$2,599,000
19 Centaurus Way Coto de Caza, CA 92679
- Type:
- Single Family
- Sq.Ft.:
- 4,000
- Status:
- Active
- Beds:
- 5
- Lot size:
- 0.15 Acres
- Year built:
- 1998
- Baths:
- 5.00
- MLS#:
- OC24084431
ADDITIONAL INFORMATION
Exuding effortless class, this sophisticated Coto de Caza residence in the prestigious Glenmere neighborhood is one you’ll be proud to call your own! Impeccable landscaping and verdant vines lend to its stunning curb appeal. From the covered porch, discover an awe-inspiring foyer where two-story ceilings soar over elegant marble, beautiful hardwoods, and a grand staircase that takes center stage. Seamlessly continue to the open-concept living and dining areas filled with abundant natural light, highlighting a stately fireplace and expansive glass sliders that inspire indoor/outdoor entertaining. The chef’s kitchen sports a premium set of Bosch stainless steel appliances, gorgeous cabinetry, a pantry, and high-end Cambria countertops that extend to the oversized island. Plantation-shuttered windows, a custom entertainment unit, and an inviting stacked-stone fireplace grace the intimate family corner. End the day within the comfortable private bedrooms - one is located on the main level with an adjacent full bath. Newly installed carpeting flows upstairs and into the remaining retreats, where one enjoys an ensuite and a pass-through balcony while the other two share a rejuvenating bath. Generously proportioned, the primary suite pampers you with two large walk-in closets and a luxurious ensuite with dual vanities, a separate shower, and a spa-like soaking tub by the window. Take your festive celebrations out on the sun-kissed patio bordered by St. Augustine grass and lush foliage. Crafted for leisurely activities, this backyard oasis beckons you with a new BBQ island and a pristine, new high-quality pool and spa with in-floor cleaning and circulation systems. Additional inclusions are an expanded laundry room, a flexible bonus room, solar panels, and an attached 3-car garage. Come make this gem yours while it’s still available!
$5,750,000
106 Panorama Coto de Caza, CA 92679
- Type:
- Single Family
- Sq.Ft.:
- 4,500
- Status:
- Active
- Beds:
- 5
- Lot size:
- 0.61 Acres
- Year built:
- 1999
- Baths:
- 5.00
- MLS#:
- OC24093394
ADDITIONAL INFORMATION
Immerse yourself in the pinnacle of luxury at 106 Panorama. This architectural gem is a testament to a lifestyle of grandeur, nestled within the prestigious enclave of Coto de Caza. This estate is the epitome of transitional elegance, where every detail has been meticulously crafted, with only the finest finishes. As you step through the doors, the home welcomes you with a warm & inviting ambiance, a result of each intentionally selected design choice. The floorplan is a masterful display of design, featuring a stately library office, living & dining rooms, & a main floor guest suite with an ensuite, all leading to an expansive gourmet kitchen. This culinary haven, complete with state-of-the-art Wolf & Subzero appliances, opens to a great room designed for heartfelt connections & festive celebrations. Amongst the outstanding features throughout the home, there is a cutting-edge sound system & custom cabinetry. The rear of the home opens to an entertainer’s paradise, accessible through La Cantina folding doors. A vast lot has been transformed into an idyllic setting for hosting events or enjoying tranquil moments. The space is dotted with seating areas, water features, fireplaces, bocce ball court, & offers panoramic views. The outdoor experience is further enhanced by a remarkable casita, equipped w. Perlick appliances, including a built-in grill w. charcoal, gas, & side burners, bar seating, & climate control for year-round comfort. The bar invites indulgence, featuring your favorite beers on tap, wine & beverage refrigerators, & generous dining space. Smart controls offer management of the zoned ambiance inside & out including the sound system, lighting, & pool equipment. Ascend to the 2nd floor by one of the 2 staircases to discover the primary suite—a sanctuary of beauty & space, complete w. a fireplace, private balcony, & a luxurious bathroom that boasts a custom shower, soaking tub, & a vast walk-in closet. Each bedroom is a retreat, enhanced w. custom California closet systems. The secondary bedrooms wrap around a versatile bonus room, leading to three bedrooms—two connected by a Jack n’ Jill bath, & the third w. access to a beautiful hall bath. The 4-car garage features wine & standard refrigerators, a soft water system, ample storage, & a dedicated workout area. This home stands as a beacon of sophistication. Experience this sanctuary of luxury by scheduling a private tour today of 106 Panorama — where life is extraordinary.
$4,998,000
3 Normandy Court Coto de Caza, CA 92679
- Type:
- Single Family
- Sq.Ft.:
- 5,500
- Status:
- Active
- Beds:
- 5
- Lot size:
- 1.13 Acres
- Year built:
- 1999
- Baths:
- 5.00
- MLS#:
- OC24089420
ADDITIONAL INFORMATION
3 Normandy stands as a beacon of elegance in South Coto de Caza’s Atherton tract. This majestic estate, sharing a cul-de-sac with 1 neighbor, offers seclusion & panoramic views that inspire. The home’s panoramic vistas are a daily spectacle, offering soul-stirring sunsets & mountain silhouettes that captivate & enchant. Crafted w. meticulous attention to detail, the residence showcases an array of exquisite finishes & bespoke upgrades, creating an ambiance of warmth & sophistication. The home spans over an estimated 5,500 square feet, featuring five sumptuous bedrooms, including a main floor suite w. a full private bath, & a grand master suite upstairs that affords awe-inspiring views, a private balcony, a spa-inspired master bath, & dual walk-in closets. The formal office is adorned w. custom molding, paneling, & a library ladder, evoking a sense of grandeur & intellect. The formal living room, anchored by a fireplace, & the elegant dining room are perfect for hosting distinguished gatherings. The chef’s kitchen is a marvel, equipped w. professional-grade appliances and sophisticated finishes. It opens to a spacious family room, replete w. built-ins, an eating nook, & an abundance of natural light, ensuring every moment at home is a cherished one. The secondary bedrooms share a wing w. a large bonus room & balcony. Beyond the interior’s splendor lies a backyard oasis, complete w. a large saltwater pool adorned w. waterfalls, a sizeable spa, & a pergola—the ideal venue for savoring the views or indulging in your favorite entertainment. The estate’s grounds are an entertainer’s dream, offering a wraparound lot that serves as a stage for the sublime Orange County lifestyle. As a resident of Coto de Caza, one of Orange County’s premier 24-hour gated communities, you’ll have access to unparalleled amenities, including two private golf courses, tennis & pickleball courts, sport courts, parks, & an equestrian center. The community’s proximity to top-tier schools Wagon Wheel Elementary, Tesoro High School, & Santa Margarita Catholic High School only adds to its allure. 3 Normandy is not merely a home; it’s a statement of luxury & a testament to the finest in Orange County living. With the sellers offering flexibility on closing & possession timeframes, the opportunity to claim this dream estate as your own is within reach. Embrace the grandeur, the privacy, & the breathtaking beauty that is 3 Normandy.
$1,499,000
11 Constellation Way Coto de Caza, CA 92679
- Type:
- Single Family
- Sq.Ft.:
- 2,037
- Status:
- Active
- Beds:
- 3
- Lot size:
- 0.14 Acres
- Year built:
- 1998
- Baths:
- 2.00
- MLS#:
- OC24093198
ADDITIONAL INFORMATION
Welcome to this stunning single-story home situated on a cul-de-sac within the prestigious guard-gated community of Coto de Caza. *As you step through the front door, you are greeted by a turret entry foyer with designer marble flooring, setting the stage for the elegance that flows throughout this residence. *This spacious home boasts 3 beds, 2 baths, formal and informal living and dining rooms all designed with both style and comfort in mind. *The primary bedroom is a true retreat, opening to a private outdoor alcove—perfect for morning coffee or evening relaxation. *The chef’s dream kitchen features beautiful mocha maple cabinets, stone countertops, a Sub-Zero refrigerator, double oven, and a charming eating nook with an expansive bay window offering picturesque views of the backyard. *The adjoining room filled with natural light is complete with a built-in entertainment center and a cozy fireplace. *Step outside to the large serene, landscaped backyard, which includes a built-in BBQ, patio cover, and spectacular panoramic views of the rolling hills. *Additional turnkey features of this meticulously maintained home include fully paid 15-panel solar system, recessed lighting, ceiling fans, and newer HVAC, appliances, and water heater, murphy bed in 3rd bed/office showcasing the pride of ownership. The community of Coto de Caza is conveniently located close to the 241 toll road providing both luxury and accessibility. Enjoy two 18-hole golf courses, sports courts, parks, hiking, walking, and horse trails, as well as the opportunity for country club membership. **Don’t miss the chance to own this inviting home in one of the most sought-after communities.
$4,850,000
21 Flagstone Coto de Caza, CA 92679
- Type:
- Single Family
- Sq.Ft.:
- 4,767
- Status:
- Active
- Beds:
- 5
- Lot size:
- 0.34 Acres
- Year built:
- 2001
- Baths:
- 6.00
- MLS#:
- OC24082186
ADDITIONAL INFORMATION
As you enter the idyllic guard-gated community of Coto de Caza, tucked away beyond secondary gates, you will find the epitome of opulence in this magazine-worthy home. Recently re-imagined by talented architects and designers, it has been nearly completely rebuilt while seamlessly blending luxury & functionality with meticulous attention to detail. As you enter through the custom, extra wide pivot front door, you are immediately drawn to the open floorplan and flood of natural light. Imagine effortlessly creating culinary delights in this custom kitchen highlighting subzero refrigeration, Wolf professional range, dual dishwashers, beverage center and an awe-inspiring walk-in pantry. Beyond the expansive California doors, whether entertaining guests or savoring quiet moments, this outdoor oasis is sure to delight. Complete with a sparkling saltwater pool, jacuzzi, infrared sauna, putting green, woodfire pizza oven, teppanyaki grill, Kalamazoo bbq and an enchanting 7,000 gal. Koi pond with a dramatic fire feature. This functional floorplan has a bonus area, expansive laundry area and a total of 5 bedrooms- one being an ensuite downstairs. Each room its own sanctuary of comfort and style. The spa-like primary suite highlights a steam shower, soaking tub & dual vanities & separate dual bidet toilet closets. No detail has been overlooked in this home including newer windows, doors, flooring, cabinetry throughout- including the garage, plumbing, lighting, air conditioners, furnace, interior fire sprinkler system, home generator, hard & soft scape. Located within a private golf-course community you will appreciate its proximity to South County beaches, OC airport, toll roads, shopping & award- winning schools. This home offers more than luxury- it provides a lifestyle.
$1,945,000
31691 Via Coyote Coto de Caza, CA 92679
- Type:
- Single Family
- Sq.Ft.:
- 4,058
- Status:
- Active
- Beds:
- 4
- Lot size:
- 0.14 Acres
- Year built:
- 1989
- Baths:
- 5.00
- MLS#:
- PT24083094
ADDITIONAL INFORMATION
BEAUTUFUL NEW ENGLAND STYLE CUSTOM HOME! Located within one of Coto De Caza’s first communities, The Village. This elegantly designed home is reminiscent of the Cape Code, New England style architecture, clean lines, use of natural woods & open floorplan. The home features a gorgeous living rm with fireplace, window seat, plantation shutters, vaulted ceiling & formal dining rm with coffered ceiling, brick paver floor & double French doors leading to the backyard. The stunning kitchen has granite counters, stainless steel appliances & a morning rm with French doors that open onto the backyard. Relax in the cozy family rm with a fireplace & built-in cabinets. Proceed upstairs to the landing past the impressive book shelves, to the master suite with vaulted beamed ceiling, walk-in closet with cedar lining & French doors leading to the balcony. The master bath has been remodeled & has a dual vanity with quartz counter tops, freestanding bath tub & an oversized enclosed shower with dual shower heads. There are 2 additional bedrooms on the 2nd floor, each having a loft & bathroom. On the first floor there is also a private access to the mother-in-law suite or bonus rm with vaulted ceilings, 3 dormer windows, window seats, and a remodeled bathroom with a walk-in tub & shower. The exterior of the home has rich redwood siding, wood frame windows, dormer windows, brick staircase leading to the grand wood & leaded glass entry door. Enjoy relaxing in the backyard overlooking the expansive open terrain! Freshly painted interior and new vinyl flooring (04-27-2024).
$1,499,000
37 Sagitta Way Coto de Caza, CA 92679
- Type:
- Single Family
- Sq.Ft.:
- 2,037
- Status:
- Active
- Beds:
- 3
- Lot size:
- 0.15 Acres
- Year built:
- 1998
- Baths:
- 2.00
- MLS#:
- OC24074151
ADDITIONAL INFORMATION
This stunning 3 bedroom, 2 bath SINGLE-LEVEL home is located in the prestigious 24-hour guard-gated community of Coto de Caza. This light, bright open concept home is tastefully upgraded and maintained. The kitchen boasts a center island, granite countertops, Whirlpool appliances, and a Frigidaire refrigerator - perfect for meal prep and entertaining. Additional highlights include plantation shutters throughout the kitchen, dining room, living room, and family room, as well as beautiful oak wood floors, indoor and outdoor surround sound, walk-in showers and a walk-in tub for added convenience and luxury. The family room showcases built-in shelving and a cozy fireplace, adding both style and functionality to the space. Step outside to the large wrap-around yard with an additional patio off the primary bedroom, providing the perfect space for outdoor relaxation or gatherings. This turnkey home has been meticulously maintained with a new AC and heating system (added in 2023) for year-round comfort. The pipes were e-piped with epoxy in 2015. The exclusive Coto de Caza community has two 18 hole golf courses, sports courts, parks, hiking, walking and horse trails, a country club with varying memberships, and is close proximity to the 241 toll road, restaurants, shopping, and much more! Don't miss out on the opportunity to own this beautiful home in a highly sought-after community. Schedule a viewing today!
$2,750,000
8 Hubbard Way Coto de Caza, CA 92679
Open House:
Saturday, 6/1 1:00-3:00PM
- Type:
- Single Family
- Sq.Ft.:
- 4,398
- Status:
- Active
- Beds:
- 4
- Lot size:
- 0.17 Acres
- Year built:
- 2000
- Baths:
- 5.00
- MLS#:
- OC24085253
ADDITIONAL INFORMATION
Welcome to 8 Hubbard Way. Nestled in the prestigious Coto De Caza community, this beautiful residence offers a luxurious lifestyle with unparalleled amenities. Boasting a private location with hill and sunset views, this home features 4 bedrooms (including a main level suite), 4.5 bathrooms, an oversized bonus room (or an optional 5th bedroom), a library/office, and a master bedroom retreat. Spanning 4,398 square feet, this renovated home showcases a grand curved staircase, high ceilings, custom wainscoting, marble flooring, plush carpeting, a remodeled master suite, new garage doors and epoxy floors, new exterior and interior lighting, and new interior and exterior paint. The gourmet kitchen is a chef's dream with a walk-in pantry, breakfast nook, quartz countertops, and top-of-the-line stainless steel appliances. Outside, the resort-style backyard is perfect for entertaining, featuring a fire pit, built-in BBQ, and more. Home has solar panels that cover the electric for the home and swimming pool, if there are plans to build one. The solar lease will be paid off upon sale of the home. Residents of Coto De Caza enjoy access to amenities such as a golf club, swimming pools, equestrian center, parks, and hiking trails. Near award-winning schools, restaurants, shopping, and more. Don't miss this opportunity to see this incredible property!
$2,499,000
25 Windflower Coto de Caza, CA 92679
Open House:
Sunday, 6/2 1:00-4:00PM
- Type:
- Single Family
- Sq.Ft.:
- 3,457
- Status:
- Active
- Beds:
- 5
- Lot size:
- 0.55 Acres
- Year built:
- 1989
- Baths:
- 5.00
- MLS#:
- NP24075129
ADDITIONAL INFORMATION
Welcome to your secluded ½ acre retreat nestled within the gated and prestigious enclave of Coto De Caza! Step through the charming brick courtyard into the formal foyer, greeted by soaring ceilings and an inviting wood staircase. Unwind in the spacious step-down family room, seamlessly connected to an elegant formal dining room boasting wainscotting, leaded glass windows, and French doors leading to your private outdoor oasis. Indulge in the tranquil waters of your lagoon pool, complete with cascading waterfalls, rock formations, jacuzzi, and slide. Entertain effortlessly on the patio, featuring two distinct entertainment spaces, a wooden pergola, built-in American gas grill, and stone bar for al fresco dining and leisurely weekends. In the gourmet kitchen, granite counters and custom wood wine racks adorn the breakfast bar, complemented by top-of-the-line appliances including a Viking double oven with a warmer, KitchenAid 5-burner gas cooktop, and newer LG Studio refrigerator and dishwasher. Relax in the cozy step-down living room with a wet bar and gas fireplace, or retreat to the downstairs guest bedroom with an en suite bathroom featuring a stand-up shower. Upstairs, four bedrooms await with beamed and cathedral ceilings, wood flooring, and ample natural light. The private master en suite invites relaxation with a gas fireplace, large window overlooking the enclosed yard, spacious shower with body sprayers, soaking tub, dual sinks with granite counters, and travertine flooring. Nestled on a cul-de-sac, a brick-accented driveway leads to a 3-car garage with carriage doors, offering modern comfort and style. Recent updates include newer paint inside and out, and newer double pane windows. Embrace the natural beauty and exclusive amenities of Coto De Caza living in this remarkable retreat. Welcome home!
$2,950,000
23212 Via Celeste Coto de Caza, CA 92679
- Type:
- Single Family
- Sq.Ft.:
- 4,870
- Status:
- Active
- Beds:
- 5
- Lot size:
- 0.44 Acres
- Year built:
- 1990
- Baths:
- 5.00
- MLS#:
- OC24023809
ADDITIONAL INFORMATION
Executive Estate living in the beautiful and luxurious community of Coto de Caza. This magnificent 4,800+ square foot residence has been fully remodeled with no expense spared. The floor plan offers quality living space with 5 spacious bedrooms with 4.5 bathrooms, formal dining room, family room, bar with dual fridges, an expansive great room, and additional office space makes this home ideal for larger families and working from home. Step into the spacious designer kitchen with new Bosh appliances throughout, beautiful Quartz counters, and center island. Enjoy the sweeping views of the Coto Valley and Saddleback mountains from the massive master bedroom and oversized spa like master bathroom with dual zone shower, dual sinks with vanity area and extended walk-in closet. Dual zone air conditioning, tankless water heater, and water treatment system are but a few of the amenities this property has to offer. The functional floor plan features four fireplaces and two staircases. The desirable flag lot situated at the end of a cul-de-sac offers great privacy with almost a ½ acre lot, with a wrap-around 180 degree view of the valley and mountains. The property has been converted to a highly desirable environmentally friendly sustainable low water landscaping and two large low maintenance artificial turf areas perfect for outdoor sports and entertaining. The large patio area offers multiple entertaining areas, as well as a newly refurbished pool and spa. The attached 3 car garage offers space for collectors while the oversize driveway provides parking for additional vehicles. Excellent location and within close proximity to the world class Coto sports complex and amenities.
$5,350,000
31141 Via Consuelo Coto de Caza, CA 92679
- Type:
- Single Family
- Sq.Ft.:
- 6,257
- Status:
- Active
- Beds:
- 5
- Lot size:
- 1 Acres
- Year built:
- 2013
- Baths:
- 6.00
- MLS#:
- PW24063912
ADDITIONAL INFORMATION
Indulge in the epitome of luxury living with this extraordinary custom home, nestled within the prestigious guard-gated enclave of Coto de Caza. Rebuilt in 2013 and completely remodeled in 2018, this residence is unparalleled. Prepare to be captivated from the moment you arrive, as you are welcomed by manicured grounds and a grand driveway. This transitional-style masterpiece sits on over an acre, featuring intimate patios adorned with fountains and entertainment areas. The highlight of this property is the sprawling, resort-like back yard, where luxury knows no bounds. A lagoon-style pool, complete with a rock grotto, fire feature, slide, and cascading waterfall beckons you to unwind or entertain in opulent splendor. Towering palms sway gently over an open-air fireplace and a captivating entertainment pavilion. Ascend the hillside to discover a serene retreat, where panoramic views provide a tranquil scene. As day turns into night, professional lighting casts a magical glow over the landscaped grounds, creating an enchanting ambiance that is simply breathtaking. Inside, the allure continues with an open and soft-contemporary floor plan, spanning over 6,000 square feet of pure luxury. Five ensuite bedrooms, a formal entry with a grand staircase, and living areas that seamlessly flow to the outdoors through LaCantina slide-away glass doors. The gourmet kitchen is a culinary masterpiece, featuring a waterfall island, custom white oak cabinetry, and professional-grade Viking appliances that are sure to delight even the most discerning chef. Skylights bathe the interiors in natural light, while high-end finishes and fixtures, including Pella windows and doors, add a touch of sophistication to every corner. Upstairs, a versatile bonus room awaits, offering a cozy retreat. Retire in style to the primary suite, where a private view deck, Juliet balcony, and luxurious ensuite bath await. With custom built-ins, a walk-in shower, and a soaking tub, every indulgence is at your fingertips. Meanwhile, the temperature-controlled wine room is a connoisseur's dream come true. Residents of Coto de Caza enjoy exclusive access to a wealth of amenities, including equestrian facilities, championship golf, and scenic trails. With top-rated schools, upscale shopping, and fine dining just moments away, this is truly a lifestyle of unparalleled luxury and sophistication.
Coto De Caza Real Estate
The median home value in Coto De Caza, CA is $2,329,500. This is higher than the county median home value of $707,900. The national median home value is $219,700. The average price of homes sold in Coto De Caza, CA is $2,329,500. Approximately 84.53% of Coto De Caza homes are owned, compared to 10.99% rented, while 4.48% are vacant. Coto De Caza real estate listings include condos, townhomes, and single family homes for sale. Commercial properties are also available. If you see a property you’re interested in, contact a Coto De Caza real estate agent to arrange a tour today!
Coto De Caza, California has a population of 14,799. Coto De Caza is more family-centric than the surrounding county with 41.54% of the households containing married families with children. The county average for households married with children is 36.16%.
The median household income in Coto De Caza, California is $174,943. The median household income for the surrounding county is $81,851 compared to the national median of $57,652. The median age of people living in Coto De Caza is 45.7 years.
Coto De Caza Weather
The average high temperature in July is 89.7 degrees, with an average low temperature in January of 39.1 degrees. The average rainfall is approximately 13.1 inches per year, with 0 inches of snow per year.
