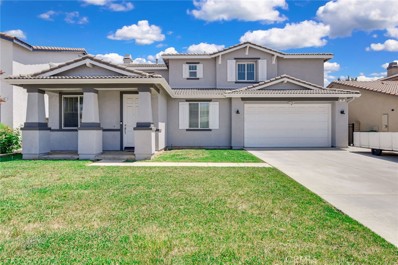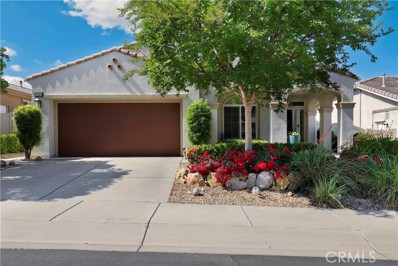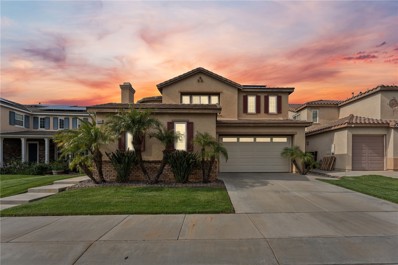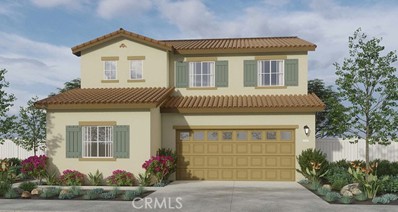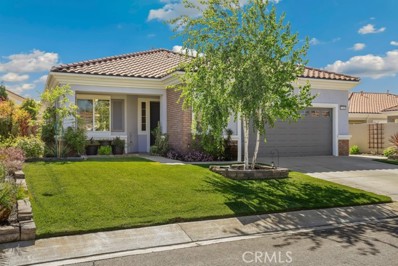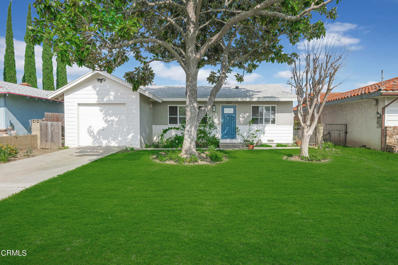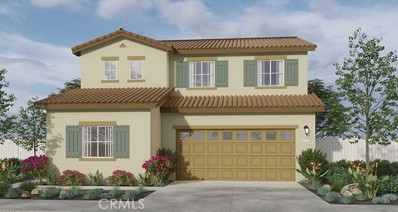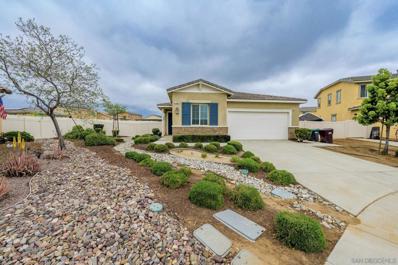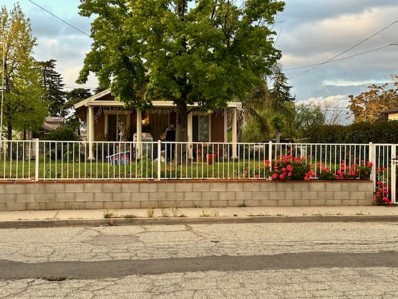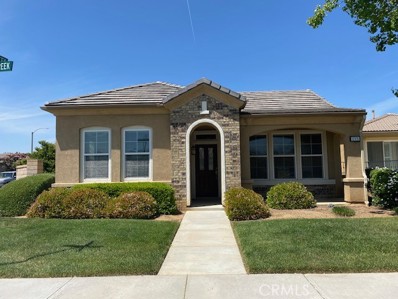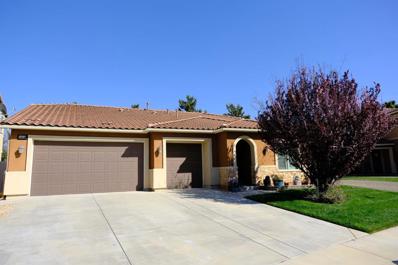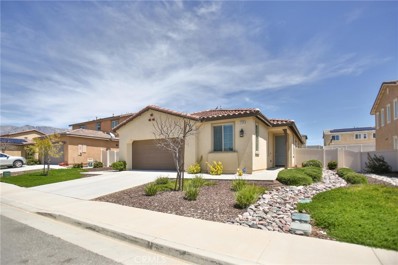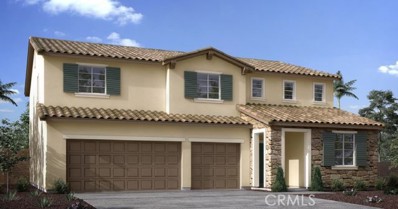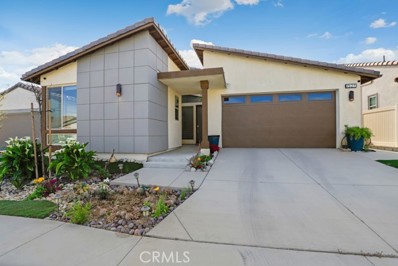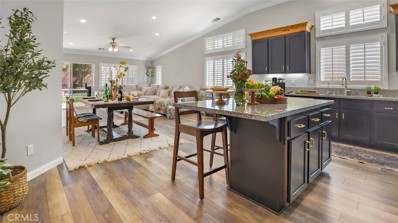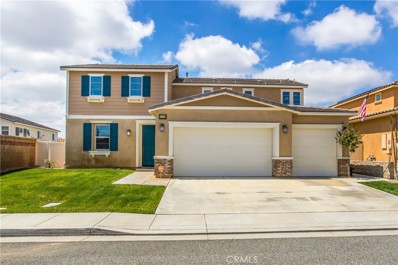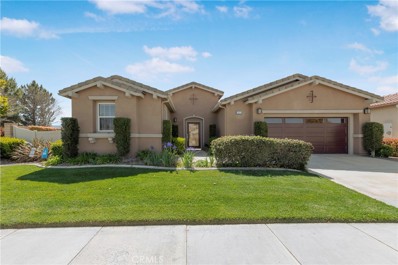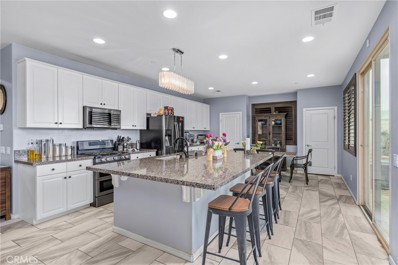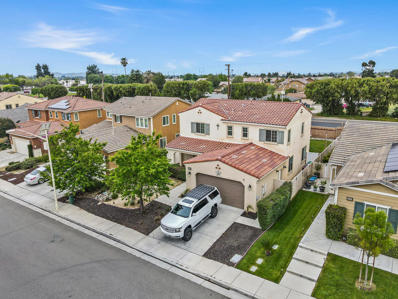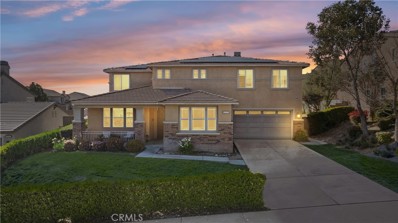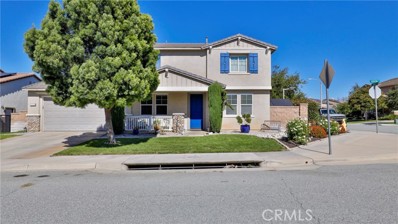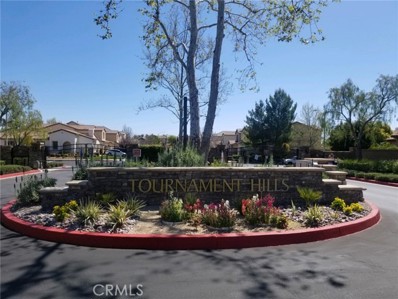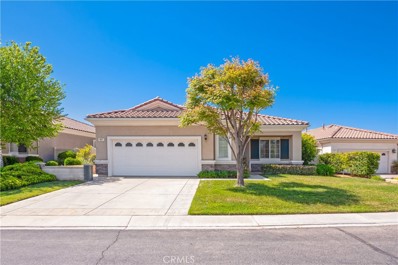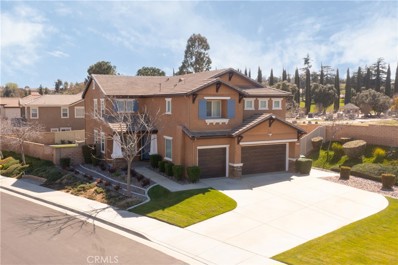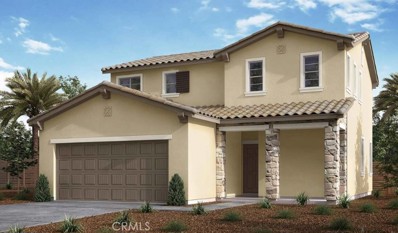Beaumont CA Homes for Sale
- Type:
- Single Family
- Sq.Ft.:
- 2,952
- Status:
- Active
- Beds:
- 5
- Lot size:
- 0.14 Acres
- Year built:
- 2006
- Baths:
- 3.00
- MLS#:
- CV24084719
ADDITIONAL INFORMATION
Discover your ideal home in the heart of Beaumont’s Seneca Springs neighborhood! This stunning five-bedroom, three-bathroom residence offers a perfect blend of comfort and elegance, all with no HOA fees to worry about. Step inside and be welcomed by the sophisticated formal living and dining areas, designed for memorable gatherings and delightful family meals. Venture further to find a spacious family room, complete with a warm, inviting fireplace—just the spot for cozy nights in. The home's centerpiece is the exquisitely remodeled kitchen, equipped with new tile flooring, chic white cabinetry, sparkling quartz countertops, a stylish farmhouse sink, and high-end stainless-steel appliances. Whether you're whipping up a quick meal or entertaining guests, this kitchen makes every task a pleasure with its abundant storage and prep space. Upstairs, the tranquility continues with four large bedrooms, including a luxurious master suite that offers a serene retreat for downtime and relaxation. The convenience of an upstairs laundry room simplifies daily life, adding practicality to this beautifully designed home. Outside, a charming backyard provides a versatile space for outdoor entertaining and leisure, ideal for barbecues and gatherings. All your essentials are just minutes away, from shopping, banking and dining to an ICONIC California burger joint, ensuring both convenience and indulgence are at your doorstep. Perfectly situated with easy access to the 10 and 60 Freeways, this home is a dream for commuters. With its spacious interiors, modern amenities, and prime location, this property is a true gem for those who love to entertain and live comfortably. Don’t miss out—schedule your viewing today and step into the lifestyle you deserve!
$550,000
1556 Bloomington Beaumont, CA 92223
- Type:
- Single Family
- Sq.Ft.:
- 2,023
- Status:
- Active
- Beds:
- 3
- Lot size:
- 0.14 Acres
- Year built:
- 2009
- Baths:
- 2.00
- MLS#:
- EV24082639
ADDITIONAL INFORMATION
Brilliant three-bedroom house, boasting two bathrooms, 2,023 sqft living space. This is the highly sought after Heritage II model in Four Seasons 55 + Active Senior Community situated in Beaumont. Nestled within a secured, guard-gated neighborhood. This attractive residence is situated on a secluded cul-de-sac. It boasts a 16-panel solar system. It offers breathtaking, unobstructed views from the rear of the home with no houses behind! The front lawn is a garden designed to be water-wise and leads directly to a spacious, open plan design featuring high ceilings, engineered wood flooring bespoke baseboards, contemporary paint, and plantation shutters. The living area is particularly large with a gas fireplace. The dining space is attached to the kitchen and offers impressive views. The kitchen itself is quite big, complete with granite counters, cinnamon cabinets, an island with convenient bar seating, stainless appliances include steel oven, microwave, dishwasher, ample storage, and built-in recessed lighting. The main suite is expansive, featuring two walk-in closets, a ceiling fan, and enough room for large pieces of furniture. This suite also boasts a double sink and a full-sized bathtub, along with a private shower with a custom glass door. 2-car attached garage with epoxy flooring and shelving, a lovely private backyard to relax and enjoy mountain views morning and night. Additional luxury is added with the Alumawood patio cover, an awning on the side of the house, a spa, fruit trees and herb garden. HOA amenities include clubhouses, pools and spas, walking trails, restaurant, theater, pickleball & tennis courts and more. This property offers a variety of amenities and a central location close to shopping, entertainment venues, and major highways. For more information or to schedule a private showing of this beautiful home, please feel free to contact us at your convenience.
$699,990
36448 Par Lane Beaumont, CA 92223
- Type:
- Single Family
- Sq.Ft.:
- 3,582
- Status:
- Active
- Beds:
- 4
- Lot size:
- 0.17 Acres
- Year built:
- 2005
- Baths:
- 3.00
- MLS#:
- IG24083985
ADDITIONAL INFORMATION
Looking for a spacious and comfortable family home in Beaumont? This beautiful home is located in a gated community with 24 hour security, in a cul-de-sac, walking distance from the lake, golf courses, Tournament Hills Elementary School, and a short drive to shopping centers, freeway access, and restaurants. The home is a stunning 4 bedroom and 3 bathroom home, boasting over 3500 sq ft of living space across two stories. With plenty of room for the whole family to spread out and relax, this home is perfect for those seeking a peaceful and tranquil lifestyle in one of Beaumont's most sought-after neighborhoods. Step inside to discover an inviting and spacious interior, complete with high ceilings, elegant floors, and plenty of natural light. A bedroom downstairs, an office, along with a spacious living area provides the perfect setting for family gatherings, while a well-appointed kitchen offers all the modern amenities you need to whip up delicious meals. Upstairs, you'll find three generously sized bedrooms, including a luxurious primary suite with a spa-like ensuite bathroom and plenty of closet space. Outside, the property features well-maintained landscaping and beautiful curb appeal, ensuring that you'll be the envy of the neighborhood. Enjoy nearby lakes, parks, schools, and shopping centers - all within easy reach of this fantastic home. This home also features 24 solar panels that overproduce electricity, allowing you to save money in your energy bill!
- Type:
- Single Family
- Sq.Ft.:
- 2,079
- Status:
- Active
- Beds:
- 4
- Lot size:
- 0.18 Acres
- Year built:
- 2024
- Baths:
- 3.00
- MLS#:
- CRSW24083789
ADDITIONAL INFORMATION
NEW CONSTRUCTION - SINGLE-FAMILY HOMES – Welcome to the gorgeous community of Augusta at the Fairways, featuring a resort-style pool, clubhouse, fitness center, junior Olympic lap swimming pool, a splash park, playgrounds, multiple parks and an elementary school. This highly-desirable Residence 2079, two-story 4 bedroom, 3 bath with LOFT is waiting to call your own! Featuring a spacious, downstairs bedroom adjacent to a full bath, this home offers a great space for guests, family or to use as a den/study. The generous, open concept Great Room, Dining and Kitchen space lends to great gatherings, while the well-appointed, gourmet Kitchen with large center island, gorgeous counter tops, stainless-steel appliances and beautiful cabinetry makes chef-worthy meals a dream. Upstairs, a large Loft lends a perfect space for studying or lounging and leads to two, spacious bedrooms and a convenient laundry room space. Unwind and retreat to the spacious Primary Suite and luxurious bathroom with generous walk-in closet, walk-in shower and dual sink vanity with stone counters. Enjoy your amazing, large back yard space ready for your imagination and endless entertaining possibilities! There are more amazing features such as "Americas Smart Home Technology" LED recessed lighting and much more.
- Type:
- Single Family
- Sq.Ft.:
- 1,687
- Status:
- Active
- Beds:
- 2
- Lot size:
- 0.18 Acres
- Year built:
- 2006
- Baths:
- 2.00
- MLS#:
- IV24082910
ADDITIONAL INFORMATION
Welcome to the exclusive 55+ community of Solera at Oak Valley Greens, where luxury living meets unparalleled amenities. Step into this meticulously crafted home, boasting 1,687 square feet of refined living space. This elegant abode features 2 spacious bedrooms, each adorned with expansive walk-in closets, ensuring ample storage for all your treasures. Additionally, discover a versatile third room, perfect for indulging in hobbies, accommodating guests, or cultivating your own private retreat. Inside, every detail exudes sophistication, from the remodeled kitchen adorned with sleek countertops, custom cabinets, and top-of-the-line appliances to the indulgent pantry and abundant storage solutions. The indoor laundry room, complete with washer, dryer, and utility sink, offers both convenience and functionality. Unwind in the opulent primary suite, where a sumptuous soaking tub, rejuvenating standing shower, and dual sink vanity await, promising a sanctuary of relaxation and rejuvenation. Meanwhile, upgraded flooring throughout and solar panels further elevate this residence, ensuring comfort and sustainability. Venture outdoors to discover a meticulously landscaped oasis, thoughtfully designed to maximize enjoyment of the stunning mountain views. Whether savoring quiet mornings or hosting alfresco gatherings, this enchanting space offers the perfect backdrop for every occasion. Indulge in the unparalleled amenities of this gated, 24-hour guard community, including a clubhouse equipped with a fitness center, pool, tennis courts, bocce ball, and billiard room. Conveniently located near shopping outlets, entertainment venues, and picturesque parks, this residence offers the epitome of upscale living paired with unbeatable convenience. The HOA dues covering cable TV. Solar panels ready to transfer to the new owner as the added plus, seize the opportunity to embrace a lifestyle of luxury and leisure at Solera at Oak Valley Greens.
- Type:
- Single Family
- Sq.Ft.:
- 1,116
- Status:
- Active
- Beds:
- 3
- Lot size:
- 0.22 Acres
- Year built:
- 1961
- Baths:
- 2.00
- MLS#:
- P1-17403
ADDITIONAL INFORMATION
Step into this charming 1961-built home at 1270 Euclid Ave--where comfort meets style. This lovely 3-bed, 2-bath property sits on a spacious 9,583 SF lot in a coveted pocket of Beaumont that is free from HOA fees and boasts low taxes. The lush front yard, with its vibrant green lawn and charming blue front door, sets a welcoming tone. Inside, large windows flood the living space with natural light. The updated kitchen steals the show with new countertops, fresh flooring, and custom cabinets, complemented by brand-new appliances. Additional upgrades include a new water heater and tastefully updated baths, and a one-car attached garage provides added convenience. Pop outside through a large sliding door to an expansive covered patio, ideal for enjoying the beautiful California weather. The backyard garden is a fully fenced oasis, with hedges for privacy, and lovely garden paths. It's just waiting for you to come along and plant some fruits and veggies, or potentially add a pool!
- Type:
- Single Family
- Sq.Ft.:
- 2,079
- Status:
- Active
- Beds:
- 4
- Lot size:
- 0.18 Acres
- Year built:
- 2024
- Baths:
- 3.00
- MLS#:
- SW24083789
ADDITIONAL INFORMATION
NEW CONSTRUCTION - SINGLE-FAMILY HOMES – Welcome to the gorgeous community of Augusta at the Fairways, featuring a resort-style pool, clubhouse, fitness center, junior Olympic lap swimming pool, a splash park, playgrounds, multiple parks and an elementary school. This highly-desirable Residence 2079, two-story 4 bedroom, 3 bath with LOFT is waiting to call your own! Featuring a spacious, downstairs bedroom adjacent to a full bath, this home offers a great space for guests, family or to use as a den/study. The generous, open concept Great Room, Dining and Kitchen space lends to great gatherings, while the well-appointed, gourmet Kitchen with large center island, gorgeous counter tops, stainless-steel appliances and beautiful cabinetry makes chef-worthy meals a dream. Upstairs, a large Loft lends a perfect space for studying or lounging and leads to two, spacious bedrooms and a convenient laundry room space. Unwind and retreat to the spacious Primary Suite and luxurious bathroom with generous walk-in closet, walk-in shower and dual sink vanity with stone counters. Enjoy your amazing, large back yard space ready for your imagination and endless entertaining possibilities! There are more amazing features such as "Americas Smart Home Technology" LED recessed lighting and much more.
$549,000
1320 Pollux Ct Beaumont, CA 92223
- Type:
- Single Family
- Sq.Ft.:
- 1,757
- Status:
- Active
- Beds:
- 3
- Year built:
- 2017
- Baths:
- 2.00
- MLS#:
- 240009036SD
ADDITIONAL INFORMATION
Discover the perfect blend of comfort, style, and convenience in this charming 1,757 square foot home located in Beaumont, CA. Featuring 3 cozy bedrooms, 2 modern bathrooms, and a versatile office space, this property is nestled on a spacious 13,000 square feet of land, providing ample room for an accessory dwelling unit (ADU). The expansive yard offers endless possibilities for landscaping, a garden, or additional outdoor living areas. Ideally situated, the home is just 30 miles from Riverside, 40 miles from the vibrant city of Palm Springs, and 50 miles from the scenic mountain town of Idyllwild. Beaumont's beautiful parks, recreational facilities, and family-friendly atmosphere make it a desirable place for both outdoor enthusiasts and families. Whether you're looking for a peaceful retreat or a spacious family home, this property meets all your needs with its tranquil neighborhood and proximity to major attractions. Discover the perfect blend of comfort, style, and convenience in this charming 1,757 square foot home located in Beaumont, CA. Featuring 3 cozy bedrooms, 2 modern bathrooms, and a versatile office space, this property is nestled on a spacious 13,000 square feet of land, providing ample room for an accessory dwelling unit (ADU). The expansive yard offers endless possibilities for landscaping, a garden, or additional outdoor living areas. Ideally situated, the home is just 30 miles from Riverside, 40 miles from the vibrant city of Palm Springs, and 50 miles from the scenic mountain town of Idyllwild. Beaumont's beautiful parks, recreational facilities, and family-friendly atmosphere make it a desirable place for both outdoor enthusiasts and families. Whether you're looking for a peaceful retreat or a spacious family home, this property meets all your needs with its tranquil neighborhood and proximity to major attractions.
$399,999
534 5th Street Beaumont, CA 92223
- Type:
- Single Family
- Sq.Ft.:
- 1,005
- Status:
- Active
- Beds:
- 3
- Lot size:
- 0.22 Acres
- Year built:
- 1935
- Baths:
- 2.00
- MLS#:
- PW24083267
ADDITIONAL INFORMATION
Welcome home to this charming 3 bedroom, 1.75 bathroom starter home! This property boasts cozy living spaces perfect for creating lasting memories. Enjoy sunny afternoons in the large backyard. Conveniently located near schools, park and shopping. Don't miss out on the opportunity to make this house your home sweet home.
$399,900
133 Cascade Creek Beaumont, CA 92223
- Type:
- Single Family
- Sq.Ft.:
- 1,540
- Status:
- Active
- Beds:
- 2
- Lot size:
- 0.1 Acres
- Year built:
- 2007
- Baths:
- 2.00
- MLS#:
- RS24080657
ADDITIONAL INFORMATION
Pride of ownership in the improvements, care and cleanliness are showcased in this spacious and affordable retirement home in the beautiful City of Beaumont. Located on a corner lot in the prestigious 55+ Gated Senior Community of FOUR SEASONS BEAUMONT, this lovely home features 1,540 square feet of living space with 2-bedrooms, 2-baths and a den/office . Its free flowing floor plan with upgraded ceramic tiles in the living room and kitchen area with recessed light fixtures, makes this an ideal home for any buyer. The open concept gourmet kitchen has plenty of cabinets and a large island with granite countertops, sink and dishwasher can easily be used as a dining or eating space. This Four Seasons Senior Community features Three Swimming Pools and Spa areas with an Indoor Heated Pool, A Community Movie Theater, Billiards Game Room, Fitness Centers with State of the Art Equipment, BBQ and Picnic Areas, Tennis Courts, Pickleball/Paddle Tennis, Shuffleboard, Horseshoe and Putting Green. There are also 6+ Miles of Nature Hiking Trails, A Dog Park and so many various activities that keep you Busy Throughout the Year. This Home is located near Shopping Centers, Restaurants, Medical Centers/Facilities, The Popular Cabazon Outlet, Morongo Casino and is 30 Miles away from Palm Springs. If You are interested, call sooner than later. It is here today but maybe gone tomorrow.
$575,000
1310 Heath Ln Beaumont, CA 92223
- Type:
- Single Family
- Sq.Ft.:
- 2,387
- Status:
- Active
- Beds:
- 4
- Lot size:
- 0.15 Acres
- Year built:
- 2015
- Baths:
- 3.00
- MLS#:
- PTP2402261
ADDITIONAL INFORMATION
This sounds like a dream home! Welcome to your new luxurious 4 bedroom, 3 bath home nestled on a serene street that exudes charm and warmth. From the moment you step inside, you'll feel like you've entered a haven of comfort and style. The gourmet kitchen is the heart of the home, boasting stainless steel appliances, granite countertops, and an island with plenty of under-counter storage. Picture yourself preparing delicious meals while chatting with loved ones gathered around. And with recessed lighting casting a soft glow, every moment spent here is cozy and inviting. Step onto the ceramic floor tile that flows seamlessly throughout, offering both elegance and practicality. The leased Tesla solar power system is a fantastic addition for keeping energy bills low, especially during the summer months. And having energy-efficient windows further adds to the cost-saving benefits. The three-car garage and inside laundry room are incredibly convenient features. Plus, the low-maintenance landscaping with artificial turf in the backyard is a great time-saver. The patio area sounds like the perfect spot for entertaining and enjoying outdoor gatherings. Being so close to the neighborhood park with all those amenities is a huge plus. This is not just a house; it's a vibrant community where neighbors become friends and memories are made. And with its dog-friendly atmosphere, your furry companions will feel right at home too. Being conveniently located near shopping and the freeway without the noise is ideal. All in all, this home truly sounds like a must-see! It has everything one could wish for in a comfortable and welcoming space.
$539,000
1736 Arcus Court Beaumont, CA 92223
- Type:
- Single Family
- Sq.Ft.:
- 1,757
- Status:
- Active
- Beds:
- 4
- Lot size:
- 0.19 Acres
- Year built:
- 2020
- Baths:
- 2.00
- MLS#:
- OC24080098
ADDITIONAL INFORMATION
Welcome to 1736 Arcus Ct, a pristine haven nestled in Beaumont, CA, where modern comfort meets timeless elegance. This newly built home, erected in 2020, boasts a harmonious blend of sophistication and functionality. With 4 bedrooms and 2 baths, it offers ample space for both relaxation and entertainment. Step inside to discover an inviting open floor plan adorned with sleek vinyl flooring, creating an ambiance of warmth and style. The heart of the home lies in its spacious kitchen, seamlessly integrated with the family room area, fostering effortless interaction and connectivity among family members and guests. Illuminate your gatherings with the soft glow of recessed lighting, adding a touch of refinement to every corner. Step outside to the serene patio area, where alfresco dining and leisure await amidst the expansive 8,394 sq ft lot. But the allure of this home extends beyond its walls, as it is nestled within a vibrant community offering an array of amenities. Enjoy the convenience of a sparkling pool, a sprawling park, and a charming playground, all within the association's grounds. Embrace the epitome of modern living and timeless charm at 1736 Arcus Ct—a place where every moment is infused with comfort, style, and unparalleled serenity.
- Type:
- Single Family
- Sq.Ft.:
- 3,266
- Status:
- Active
- Beds:
- 5
- Lot size:
- 0.19 Acres
- Year built:
- 2024
- Baths:
- 3.00
- MLS#:
- EV24078550
ADDITIONAL INFORMATION
MLS#EV24078550 REPRESENTATIVE PHOTOS ADDED! August Completion! Welcome to Plan 12 at Olivewood! Crafted with family comfort in mind, this expansive two-story layout boasts a sprawling great room seamlessly merging with the dining and kitchen spaces. From the garage entry, you'll encounter a convenient walk-in pantry leading directly into the kitchen. Adorned with granite countertops, Shaker style cabinets, and stainless steel dual bowl sink, the kitchen exudes elegance and functionality, complete with a dishwasher. The first floor also houses an office, a welcoming downstairs bedroom, a full bath, and ample linen storage. Ascend to the second story to discover a luxurious master suite, featuring a generously sized walk-in closet, linen closet, a spacious walk-in shower, double vanity, and a secluded water closet. A sizable bonus room, strategically positioned near the landing, accompanies three additional upstairs bedrooms, while the laundry room enhances practicality within this well-designed space. Energy efficiency is ensured with appliances, a tankless water heater, and LED lighting, adding modern convenience to this inviting home. Design upgrades include: upgraded flooring, electrical and countertops. Design options include: Signature Canvas Collection - Symphony.
- Type:
- Single Family
- Sq.Ft.:
- 2,446
- Status:
- Active
- Beds:
- 3
- Lot size:
- 0.12 Acres
- Year built:
- 2021
- Baths:
- 3.00
- MLS#:
- EV24078093
ADDITIONAL INFORMATION
Stunning 3 bedroom/3 bath contemporary home in the 55 + Senior Active Community of ALTIS. ~~FULLY FURNISHED~~HIGHLY UPGRADED~~LOTS OF NATURAL LIGHT~~ The interior offers an open floor plan with elegantly appointed custom 24 X 48in porcelain tile throughout. All windows have custom designer window coverings. The Great Room is completely open and expansive with 86-inch TV included. The Refrigerator, washer and dryer are included. The Chef's Kitchen features a large island, huge walk- in pantry, custom cabinetry, quartz counters, and recessed lights. This home offers spacious Secondary Bedrooms with Bedroom 2 featuring its own bathroom. The Primary Bedroom includes a ceiling fan and massive walk-in closet, the Primary Bathroom features a custom full-size, walk-in shower with custom frameless shower glass enclosure, and dual vanities. The 3rd bedroom is currently used as an Office and can be used for multiple purposes This home also features ~~PAID OFF SOLAR PANELS~~ as well as Life Source fully-paid whole house water filtration system, and a tankless hot water heater. There is an attached 2-car garage, and the private, flat, backyard with California Patio with ceiling fan! Relax in the tranquil and peaceful Zen garden with raised herb garden. Residents get to enjoy many Resort-Like amenities including pools, spas, 5 pickleball courts, fitness and gym studios, BBQ's, and Community Bar/lounge for "Social Hour", and many other special events! Call for a private showing today!
- Type:
- Single Family
- Sq.Ft.:
- 1,761
- Status:
- Active
- Beds:
- 3
- Lot size:
- 0.14 Acres
- Year built:
- 2014
- Baths:
- 2.00
- MLS#:
- CV24077202
ADDITIONAL INFORMATION
Welcome to your dream, move-in ready home in the heart of a gated community—where luxury meets comfort! This stunning, single-story residence boasts 3 bedrooms, 2 bathrooms, a living room, and an office/playroom, offering ample space for every aspect of your lifestyle. Pull into your 2-car garage and step into an oasis of tranquility. Nestled on a quiet cul-de-sac, privacy is paramount here, with the primary bedroom thoughtfully positioned on the opposite side of the home from the secondary bedrooms, ensuring uninterrupted peace and solitude. Indulge in relaxation in the primary bathroom featuring a soaker tub and separate shower. Enjoy the elegant touches of newer paint, plantation shutters, and upgraded flooring, creating an ambiance of refined sophistication. Dream of making memories in a private backyard? Look no further than this picturesque setting where a custom-built playhouse, patio, and luscious grass and pine trees await. Entertain effortlessly in the open floor plan with vaulted ceilings, accentuated by custom built-in cabinets in the living room and den. The updated kitchen is a culinary haven, complete with a large island and pantry. Embrace sustainability with solar panels, which help you save on energy costs. This excellent neighborhood includes a private lake and two parks with a low HOA fee. With shopping and dining just a ten-minute drive away, convenience is at your doorstep. Easy access to the I-10 and I-60 freeways simplifies commuting. You don’t want to sleep on this one! Schedule your private showing today.
$610,000
1675 Ferron Lane Beaumont, CA 92223
- Type:
- Single Family
- Sq.Ft.:
- 2,747
- Status:
- Active
- Beds:
- 4
- Lot size:
- 0.23 Acres
- Year built:
- 2018
- Baths:
- 3.00
- MLS#:
- EV24076614
ADDITIONAL INFORMATION
Beautifully maintained 2 story home in Sundance North Community. 4 bedroom, 3 bathroom, plus a loft meticulously maintained with so much to offer. Kitchen has an oversized island , custom barn door installed, wood plank style decorative wall, dark blinds for energy efficiency, tile flooring in the kitchen, bathrooms, and entry way and very well maintained carpet including the bedrooms. The backyard a great size for entertaining and is upgraded with an alumawood patio with fans, a bbq area and bar that is included with the 2 TVs as well! Oh and real grass . The home is equipped with an Affordable solar panel lease that is easy to transfer. This home is located near local shopping centers, not too far from the 10 freeway. This home is ready for a new owner!
$669,000
162 Brush Creek Beaumont, CA 92223
- Type:
- Single Family
- Sq.Ft.:
- 2,635
- Status:
- Active
- Beds:
- 3
- Lot size:
- 0.21 Acres
- Year built:
- 2005
- Baths:
- 3.00
- MLS#:
- IV24076540
ADDITIONAL INFORMATION
PRICE REDUCED! Welcome to this hard-to-find Floor Plan "Landmark" 3BR/2BA plus a detached CASITA. Nestled in the Serene 55+ Community of Four Seasons Beaumont, with a well-maintained HOA. As you approach, a picturesque courtyard greets you with a delightful Rock Fountain and Pergola, adding a touch of elegance to the entrance. Step inside to discover a cozy living space adorned with a beautiful rock Fireplace, perfect for relaxing evenings. The home features, crown molding throughout, an updated kitchen boasting modern newer stainless-steel appliances, ideal for culinary enthusiasts, Large Center Island and Breakfast Nook. Lots of cabinets and beautiful Resin countertop. Inside Laundry Room with sink and cabinets. Oversized garage with wall-to-wall cabinets. Each of the three bedrooms offers comfortable living space, with a Master Suite providing a tranquil retreat. Outside a covered patio extends your living area, providing a wonderful spot for outdoor gatherings or quite moments. This property combines conveniency and luxury in a sought-after location. The CASITA offers a private retreat for guests or hobbies, has its own AC and private bathroom. This home is tailored for comfort and enjoyment. The HOA offers Resort Style Amenities, including 6+ miles of maintained walking trails, 3 Community Recreation Center with a Ballroom, 2 Jr. Olympic-length outdoor and 1 Jr. Olympic-length pools, 3 Outdoor Spa Pools, heated year-round, 2 Large Fitness Centers, 4 Tennis Courts, Full-Service Bistro and Salon, Barbecue, Billard Room, Bocce Ball Court, Gym/Ex Room, Picnic area, Security and much more. Do not miss this opportunity to make this house your home! Thank you
$555,000
1638 Dodson Lane Beaumont, CA 92223
- Type:
- Single Family
- Sq.Ft.:
- 2,116
- Status:
- Active
- Beds:
- 4
- Lot size:
- 0.19 Acres
- Year built:
- 2017
- Baths:
- 3.00
- MLS#:
- CV24075669
ADDITIONAL INFORMATION
The spacious foyer leading into the great room with a family area and large kitchen sets a welcoming tone right from the entrance. The kitchen's granite countertops, oversized island, and stainless steel appliances sound like they would be a joy for cooking and entertaining. Having two pantries is such a practical feature, too. With one large bedroom and a full bath on the first floor, it offers flexibility for guests or multigenerational living arrangements. Upstairs, the three additional large bedrooms, including the master suite, provide plenty of space for everyone. The double closets in the master suite, along with the soaking tub, separate shower, and double vanity sinks, create a luxurious retreat within the home.The upstairs laundry room with ample shelving adds convenience to daily life. And the backyard sounds like a perfect outdoor oasis with stamped concrete, a full-length alumawood patio cover with lights and electricity, and a built-in BBQ. The backyard is an ideal space for relaxing or hosting gatherings with friends and family. (Professional Pictures Coming Soon)
$549,000
1635 Ocala Lane Beaumont, CA 92223
- Type:
- Single Family
- Sq.Ft.:
- 2,116
- Status:
- Active
- Beds:
- 4
- Lot size:
- 0.18 Acres
- Year built:
- 2016
- Baths:
- 3.00
- MLS#:
- 219110529DA
ADDITIONAL INFORMATION
Introducing 1635 Ocala Lane, a recently constructed home with 4 bedrooms and 3 bathrooms. Inside, the first floor showcases updated hardwood and tile flooring, a bedroom, and a full bathroom. The kitchen features granite countertops, a spacious island, stainless steel appliances, and a walk-in pantry. Upstairs, discover a generous primary bedroom with an ensuite, alongside two additional bedrooms. Step outside to a beautifully landscaped backyard, perfect for enjoying breathtaking westward views. Nearby, you'll find various amenities and attractions making this residence a must-see!
- Type:
- Single Family
- Sq.Ft.:
- 3,823
- Status:
- Active
- Beds:
- 5
- Lot size:
- 0.22 Acres
- Year built:
- 2006
- Baths:
- 3.00
- MLS#:
- SW24067144
ADDITIONAL INFORMATION
Come and see this beautiful 2-story 5-bedroom home in turnkey condition. Gorgeous open floor-plan, suitable for all families. It comes with granite counter-tops, lots of cabinet space in the kitchen, and upgraded laminate wood flooring. Bright and airy. One bedroom and one full bath downstairs, and all remaining upstairs. Open loft is great for an entertainment center, or kid's playroom. Also comes with a built-in study area as a bonus. Back yard is fully upgraded with landscaping and Aluminium patio covers. Three tandem garage, with enough space for storage and much more! Convenient location, close to shopping center and freeways. HOA offers Gym, Clubhouse, Pools, Cable, activities for kids, and much more.
- Type:
- Single Family
- Sq.Ft.:
- 3,065
- Status:
- Active
- Beds:
- 4
- Lot size:
- 0.18 Acres
- Year built:
- 2006
- Baths:
- 3.00
- MLS#:
- EV24076033
ADDITIONAL INFORMATION
Introducing a stunning craftsman property nestled within the prestigious Fairway Canyon community. As soon as you walk in the front door you are welcomed with well planned out entry way. This exquisite home boasts four spacious bedrooms and three Baths, one of the bedrooms is downstairs as well as full bath. The heart of this home is the chef's dream kitchen, with plenty of storage, complete with pantry, granite countertops, and a double oven, making it perfect for both daily living and entertaining. There is plenty of space for entertaining or a growing family in the beautiful living areas with a stunning fireplace. For your comfort, this home features a dual unit energy-star cooling system, ensuring a pleasant climate year-round. Stepping into the backyard, you'll be captivated by its space and beauty. The small monthly HOA's amenities include the accessibility to a relaxing pool/spa, a playground for the little ones, with a serene park-like setting, dog park, Gym, two pools, wifi, and club house. Don't miss the opportunity to call this remarkable property your new home! Seller to give $5,000 credit to buyer.
- Type:
- Single Family
- Sq.Ft.:
- 2,886
- Status:
- Active
- Beds:
- 4
- Lot size:
- 0.15 Acres
- Year built:
- 2009
- Baths:
- 3.00
- MLS#:
- IV24070710
ADDITIONAL INFORMATION
PRICE REDUCTION!!! Wow!!! What a beauty!!! Welcome to prestigious Tournament Hills Homes. Nestled within the Morongo Golf Course community. This home looks just like a Model home, pride of ownership can be seen throughout this residence. Upon entrance you will be greeted with a spacious area, high ceilings makes this lovely home look even bigger. Kitchen has nice cabinetry with quartz countertops, kitchen island has matching quartz top. Dining area is overlooking the cozy family room. In additions, separate formal dining area perfect for those special holidays. One bedroom & restroom downstairs. Upstairs you will find 3 bedrooms, 2 baths & laundry room. Master suite is very spacious with a balcony sitting area. Master bath leads to walk-in closet housing double chandeliers. Large Loft is currently being used as the 5th bedroom which can be easily converted back to a loft. Convenient 3 car garage. Here you will enjoy walks to the nearby lake, which is private to this gated community. And perhaps a round of Golf.
$435,000
927 Monarch Court Beaumont, CA 92223
- Type:
- Single Family
- Sq.Ft.:
- 1,687
- Status:
- Active
- Beds:
- 2
- Lot size:
- 0.18 Acres
- Year built:
- 2005
- Baths:
- 2.00
- MLS#:
- CV24072148
ADDITIONAL INFORMATION
This turnkey 55+ residence in the exclusive Solera Oak Valley Greens community is the perfect living community for mature adults. This home features a spacious living space; featuring the plantation shutters, an office/den, sitting area on your front porch with breathtaking valley mountain. The open floor plan beautifully transitions into a kitchen with corian countertops and pull-out shelves, appliances including a washer, dryer, and refrigerator. The spacious 1,687 sq ft interior, complete with cozy carpeted bedrooms and laminate flooring. A separate, spacious laundry room indoors, adding to the spacious layout. The outdoor backyard has covered patio with a large outdoor space. The Solera community offers an enriching lifestyle with its clubhouse, fitness center, indoor walking/jogging track, & tennis courts.
- Type:
- Single Family
- Sq.Ft.:
- 3,328
- Status:
- Active
- Beds:
- 5
- Lot size:
- 0.3 Acres
- Year built:
- 2006
- Baths:
- 4.00
- MLS#:
- EV24044276
ADDITIONAL INFORMATION
Welcome home to this recently upgraded home in the highly desired area of Seneca Springs! *NO HOA* Close to shops and freeway! Great commuter location, with beautiful views of the mountains and pass area, and a unique property layout. This gorgeous 3,328 SqFt home boats 4 large bedrooms and 3 baths. Over-sized master bedroom has a crib room/bonus room included. Huge walk-in closet and dual sinks in master bathroom. Great floor plan with formal living and dining room and fireplace in family room. Granite counters and walk in pantry in kitchen. One bedroom downstairs and large open loft upstairs with three additional bedrooms. Fully landscaped over-sized front and rear yards with large concrete patio. A new alumawood patio covering is in the works for the back yard.
- Type:
- Single Family
- Sq.Ft.:
- 1,722
- Status:
- Active
- Beds:
- 3
- Lot size:
- 0.13 Acres
- Year built:
- 2024
- Baths:
- 3.00
- MLS#:
- EV24072186
ADDITIONAL INFORMATION
MLS#EV24072186 REPRESENTATIVE PHOTOS ADDED. August Completion! Introducing Plan 2 at Olivewood, where a covered porch welcomes you into the main entryway. The Great Room effortlessly blends with the dining and kitchen areas for a unified living space. The kitchen boasts an island equipped with a double stainless steel sink, granite countertops, a spacious walk-in pantry, and stylish Shaker-style cabinets. The upper level features a master suite with an expansive walk-in closet and a private bathroom, complete with a walk-in shower, a dual-sink vanity, and a separate toilet area. Additionally, two more bedrooms, a full bathroom, a linen closet, and a laundry area are all part of the upstairs layout. The home is enhanced with energy-saving appliances, a tankless water heater, and LED lighting for optimal efficiency and comfort. Design upgrades include: granite countertops. Origin Canvas Collection - Symphony.

Beaumont Real Estate
The median home value in Beaumont, CA is $550,000. This is higher than the county median home value of $386,200. The national median home value is $219,700. The average price of homes sold in Beaumont, CA is $550,000. Approximately 70.49% of Beaumont homes are owned, compared to 24.7% rented, while 4.81% are vacant. Beaumont real estate listings include condos, townhomes, and single family homes for sale. Commercial properties are also available. If you see a property you’re interested in, contact a Beaumont real estate agent to arrange a tour today!
Beaumont, California has a population of 43,641. Beaumont is more family-centric than the surrounding county with 39.08% of the households containing married families with children. The county average for households married with children is 36.51%.
The median household income in Beaumont, California is $71,664. The median household income for the surrounding county is $60,807 compared to the national median of $57,652. The median age of people living in Beaumont is 35 years.
Beaumont Weather
The average high temperature in July is 96.3 degrees, with an average low temperature in January of 40.6 degrees. The average rainfall is approximately 14.9 inches per year, with 1.3 inches of snow per year.
