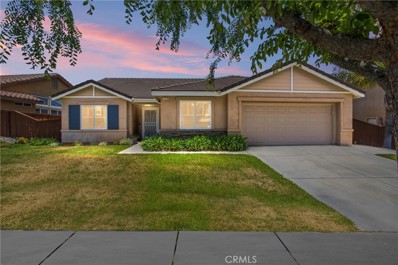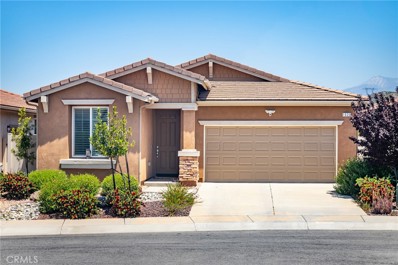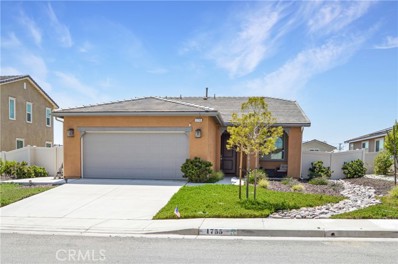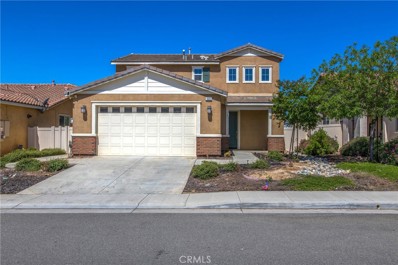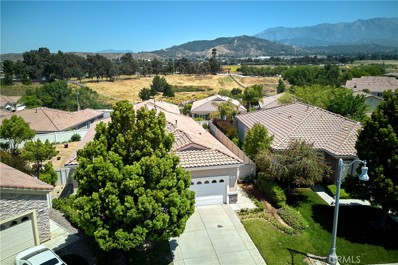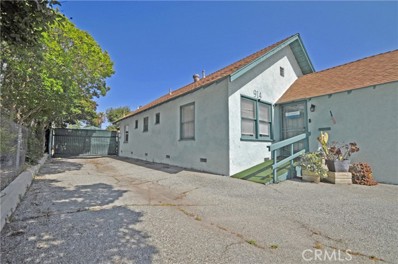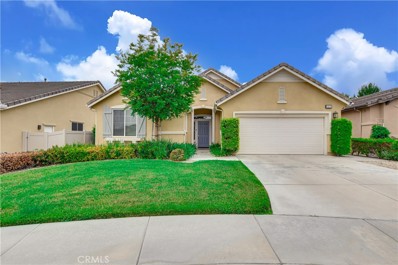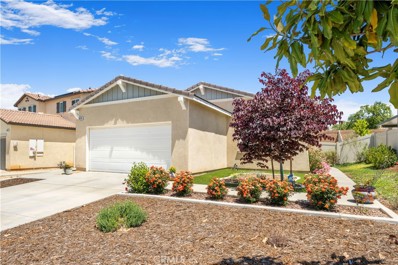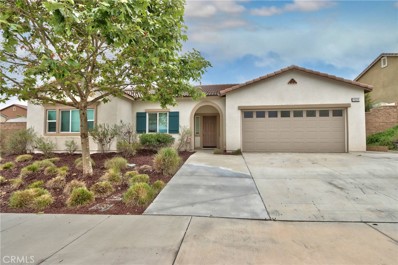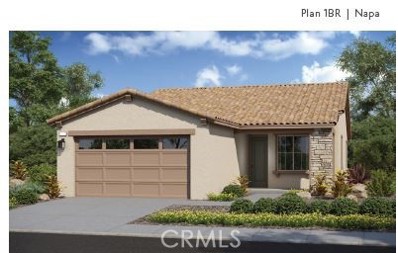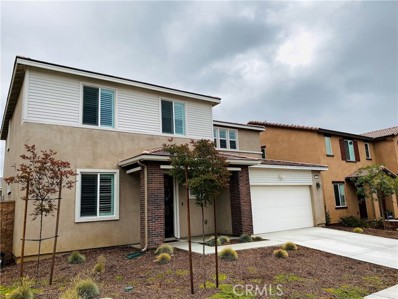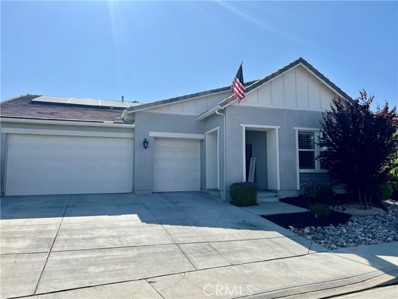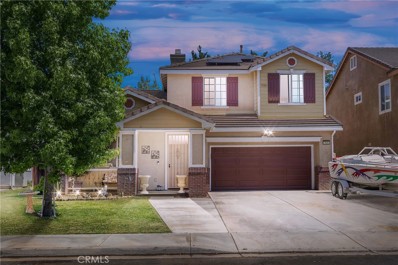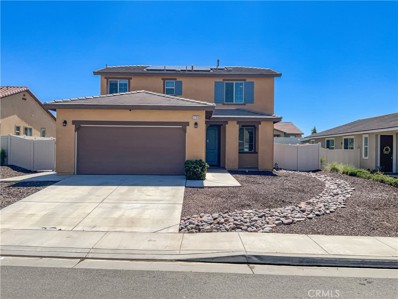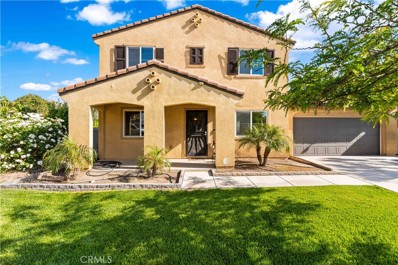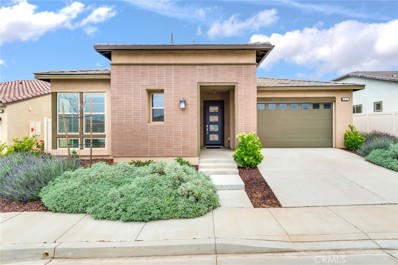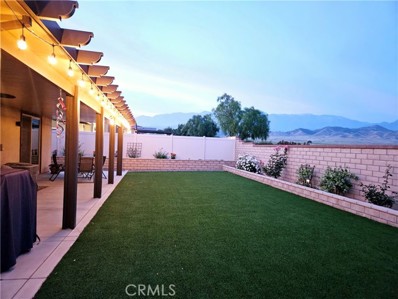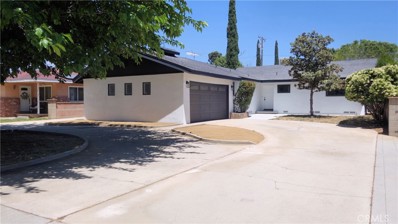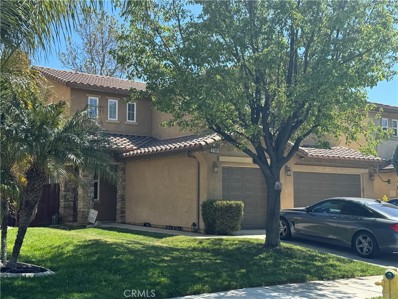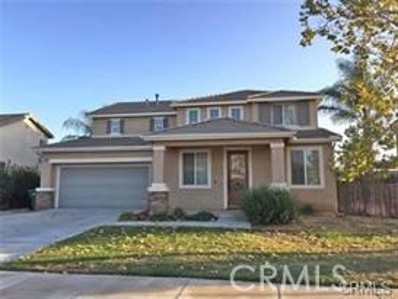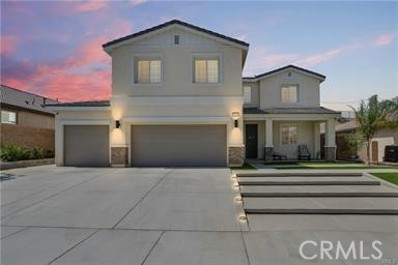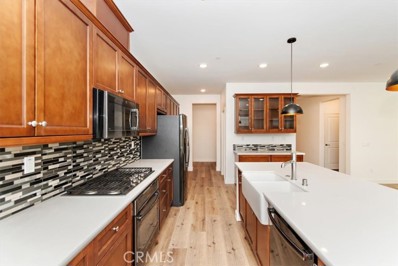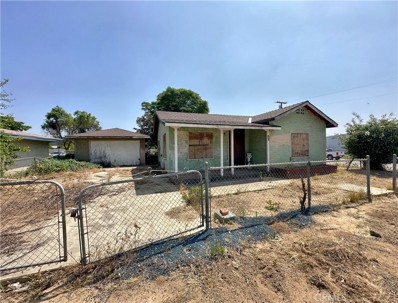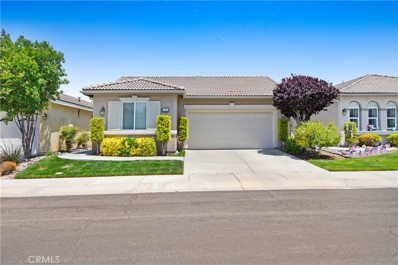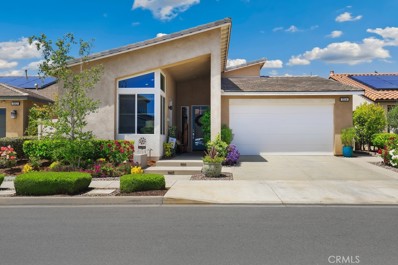Beaumont CA Homes for Sale
- Type:
- Single Family
- Sq.Ft.:
- 1,901
- Status:
- Active
- Beds:
- 4
- Lot size:
- 0.15 Acres
- Year built:
- 2003
- Baths:
- 2.00
- MLS#:
- EV24110617
ADDITIONAL INFORMATION
Welcome to this beautiful family home located in the desirable Sundance community! With a large open floor plan, this residence offers both comfort and functionality. The spacious kitchen is a chef's delight, featuring ample counter space and storage for all your culinary needs. Adjacent to the kitchen, the large family room seamlessly flows to a stunning covered patio, perfect for entertaining guests or enjoying quiet evenings outdoors. The Primary suite is a true retreat, complete with a walk-in closet and a Primary bath. All additional bedrooms are generously sized, providing plenty of space for family and guests. Nestled in a fantastic neighborhood, this home is within walking distance to a lovely park, ideal for family outings and leisurely strolls. You'll also appreciate the proximity to shopping centers, outlet malls, and a nearby casino, ensuring entertainment and retail therapy are always within reach. Don't miss out on this incredible opportunity to own a home that combines comfort, convenience, and a vibrant community atmosphere. Make this Sundance gem yours today!
$539,999
1529 Williamson Beaumont, CA 92223
- Type:
- Single Family
- Sq.Ft.:
- 1,600
- Status:
- Active
- Beds:
- 2
- Lot size:
- 0.11 Acres
- Year built:
- 2017
- Baths:
- 2.00
- MLS#:
- EV24110548
ADDITIONAL INFORMATION
Single story home Built in 2017 in a Four Seasons Adult Community---- 2 bedrooms plus Den/Office and 2 bathrooms---- master/ bath with custom built barn door/new toilet and sink faucets.....Walk In closet-----Den/Office also has new custom built bard doors---- Very Pleasant, Bright and Inviting Interior----Spectacular Views of Mountains-----2 car garage plus Golf Cart parking or workshop area/garage has new Epoxy flooring/walls and ceiling freshly painted ----Current seller has upgraded interior flooring to wood laminate. there is no carpet--- Kitchen counters are new white quartz with new Kohler stainless steel sink with faucet..... with stainless steel stove, dishwasher and microwave-----Windows are duel pain with Plantation Shutters. Community has 3 Pools, one of the pools is heated and Indoors-----There is also a Restaurant/Coffee Shop (The Bistro) that will deliver.
$519,999
1755 Arcus Court Beaumont, CA 92223
- Type:
- Single Family
- Sq.Ft.:
- 1,544
- Status:
- Active
- Beds:
- 3
- Lot size:
- 0.17 Acres
- Year built:
- 2020
- Baths:
- 2.00
- MLS#:
- EV24110934
ADDITIONAL INFORMATION
Welcome Home to 1755 Arcus Ct, in the Popular Sundance North Community in Beautiful Beaumont! This Fabulous Single-story Home Sits on a Desirable Cul-de-Sac with Almost $24,000 in Builder Upgrades in Nearly Pristine Condition and Offers a Great-Room-Style Open Floor Plan with Nice Separation Between Each of the Three Bedrooms and a Marvelously-Landscaped Backyard with an Inviting Covered Patio to Relax and Enjoy those Amazing Sunsets! Let's start inside with the fabulous flooring that leads us to the gorgeous kitchen with dramatic dark cabinetry, sleek white quartz countertops, stainless steel appliances, an apron front farmhouse sink, a double-door pantry, & a breakfast bar with seating for four so everyone can keep the chef in the house company while those delicious meals are being prepared. The kitchen is open to the living and dining areas and all of them share views of that beautifully-landscaped backyard. The main bedroom suite also shares those backyard sunset views and boasts an en suite bath with a soaking tub, stall shower, private water closet with a window, dual vanities, and a good-sized walk-in closet. The second and third bedrooms are closer to the front of the house and are accessed via separate hallways so everyone has a nice feeling of privacy. The second full bath sits between those two bedrooms and is well appointed with dual sinks, a shower/tub combo and more of that attractive dark cabinetry. The laundry room offers shelving over the included washer and dryer and an entire wall of added storage shelves. There are two hall closets - one for coats and one for linens - that offer additional convenient storage options. The 2-car garage boasts epoxy-coated flooring and houses the included water softener system, energy-saving tankless water heater, convenient door to the backyard, and the fire suppression system for added peace of mind. Now, we can head back out to that amazing, thoughtfully-designed, easy-to-maintain backyard with an alumawood patio cover with lights & a ceiling fan, lush lawn, inviting stepping stone pathways, curbing, raised flower beds, & rock gardens. What a great spot to relax and enjoy a cool drink while watching the sunset! From the front porch, you can sip your favorite morning drink while enjoying the sunrise and enjoy the snow-topped mountain views in the winter. The Sundance North Community offers 3 fantastic community pools & spas, 3 tot lots, picnic areas, a basketball court, & more. Wow! Make it yours today!
$540,000
1661 Milford Way Beaumont, CA 92223
- Type:
- Single Family
- Sq.Ft.:
- 1,948
- Status:
- Active
- Beds:
- 4
- Lot size:
- 0.12 Acres
- Year built:
- 2016
- Baths:
- 3.00
- MLS#:
- EV24111403
ADDITIONAL INFORMATION
Beautiful home in the Sundance Community of Beaumont. Community features, pools, spas, parks, basketball courts and BBQ area. Home has 4 spacious bedrooms, 3 baths, one bedroom and bath downstairs. Open concept kitchen and dining and living room area. Landscaped yard features: concrete patio, alumawood patio . Grass, sprinklers, concrete border around planter.
- Type:
- Single Family
- Sq.Ft.:
- 1,687
- Status:
- Active
- Beds:
- 2
- Lot size:
- 0.16 Acres
- Year built:
- 2005
- Baths:
- 2.00
- MLS#:
- EV24110144
ADDITIONAL INFORMATION
Spacious "Trillion" home in Solera, a 55+ gated community in Beaumont. GREAT MOUNTAIN VIEWS!! Large backyard that is a blank canvas for you to make into your own oasis. Great location on a quiet private cul-de-sac. Features include: Corian kitchen countertops; Gas fireplace in living room; Recessed lighting; 1,687 Sq.Ft. of living area with two bedrooms, two full bathrooms and a den/office. Primary bath has both a walk-in shower and a tub. Two car garage has an extra nook area for perhaps a workbench area, storage cabinets included. All appliances included. Enjoy living in a peaceful 24-hour guard gated community. The Solera clubhouse has an indoor walking track, gym/fitness center, tennis courts, pool/spa, library, bocce ball court, banquet/meeting/card rooms and pool tables. Just off the 10 freeway with short drives to Cabazon outlet shopping, Morongo Casino, golf courses and Palm Springs. Welcome to the good life!
- Type:
- Single Family
- Sq.Ft.:
- 2,408
- Status:
- Active
- Beds:
- 5
- Lot size:
- 0.2 Acres
- Year built:
- 1946
- Baths:
- 2.00
- MLS#:
- CREV24110671
ADDITIONAL INFORMATION
Residential House & Commercial Building both offered together. Great investment opportunity in downtown Beaumont. Live in one rent the rest or run your business in one of the units - possibilities are endless. Located in a premium location close proximity to school, stores, post office and two major freeways 10 and 60. The front unit was being used as a chiropractor’s office and was built in 1946 in good condition, has 2 bedrooms and 1 bath. The back unit has 3 bedrooms, 1 1/5 baths, two separate entrances. Both units have unique layouts perfect for a professional offices, such as law office, psychological counseling, veterinarian office, and many other uses. Plenty parking outside. The common area in between the units forms a cozy, stylish courtyard. In demand area with high foot and car traffic. Opportunity knocks in downtown Beaumont, don’t let it pass you by.
$579,000
413 Glacier Beaumont, CA 92223
- Type:
- Single Family
- Sq.Ft.:
- 2,340
- Status:
- Active
- Beds:
- 2
- Lot size:
- 0.19 Acres
- Year built:
- 2008
- Baths:
- 2.00
- MLS#:
- TR24092716
ADDITIONAL INFORMATION
Beautiful 55+ single-story home in the gated Four Seasons Beaumont community. This residence spans 2,340 square feet and offers 2 bedrooms plus a den/office, providing plenty of space for everyone. Situated on a spacious 8,276 square foot lot, this property boasts exceptional curb appeal and a 2-car attached garage nestled within a private cul-de-sac. Inside, you will be greeted by a spacious and open floor plan. The combination of tile and laminate flooring adds a touch of elegance, while the light paint scheme throughout enhances the overall ambiance. Large windows bathe the interior in abundant natural light, creating a warm and cozy atmosphere. To the left is a bedroom featuring laminate wood floors, ceiling fan, and a sliding door closet. This bedroom connects to a full bathroom with a convenient shower/tub combo. The den/office offers versatility and functionality, complete with tile floors, a ceiling fan, and ample natural light. The entry leads into a dining area and a formal living room, which boasts high ceilings and large windows that allow for plenty of natural light. The generously sized master bedroom features a large walk-in closet, laminate wood flooring, high ceilings, and backyard access. The private master bath includes tile flooring, a walk-in shower, a separate soaking tub with a picture window, dual sinks with a vanity sitting area, and ample counter space. The heart of the home is the generous family room, complete with a charming fireplace, vaulted ceilings, a ceiling fan for added comfort, and an abundance of windows and natural light as well as backyard access. From here, you will find the well-appointed kitchen, featuring tile flooring, granite countertops, plenty of storage in the cabinets, and a kitchen island with extra cabinets. Modern appliances, including a 4-burner stove and oven, built-in microwave, dishwasher, and recessed lighting, make cooking a delight. This home also offers the convenience of an individual laundry room, with garage access and built-in cabinets for extra storage. The large outdoor area serves as a beautiful backdrop hillside with various vegetation and flowers, provides lush green grass and a concrete sitting area with plenty of space for you to add your personal touch. Whether you have a vision for a garden or a space for outdoor gatherings, this property can cater to your desires. Four Seasons offers a bistro, library, movie theater, exercise room, and more, ensuring there's always something to do.
- Type:
- Single Family
- Sq.Ft.:
- 1,564
- Status:
- Active
- Beds:
- 3
- Lot size:
- 0.17 Acres
- Year built:
- 2018
- Baths:
- 2.00
- MLS#:
- EV24110097
ADDITIONAL INFORMATION
Better than new! Well-maintained single-story home in the gated Olivewood Community with owned solar and over $25,000 in upgrades. Open floor plan with luxury vinyl plank flooring, dual-pane windows, window blinds, and recessed LED lighting throughout. Modern kitchen with white shaker-style cabinets, granite countertops, energy-efficient stainless steel appliances, and a walk-in pantry. Kitchen island has room for seating and overlooks the great room, which has a dining area and spacious living area. Primary bedroom is carpeted and has an en-suite bathroom with dual sinks, walk-in shower, walk-in closet, separate linen closet, and privacy water closet door. Two additional carpeted bedrooms off the front hall share a full bathroom. The front and back yards have been fully landscaped with low-maintenance drip systems, and the back yard has a covered patio with lighting and ceiling fans. Indoor laundry room, tankless water heater, two-car direct-access garage. HOA amenities include gated access, two pools, a spa, a splash pad, a playground, volleyball court, basketball court, outdoor barbeque area, fire pit, walking trails, and a beautiful brand-new recreation room you can rent for all your special events. Close to the 10 & 60 freeways, Redlands, Cabazon Premium Outlets, Casino Morongo, Morongo Golf Club at Tuckwet Canyon, Oak Valley Golf Club,Oak Glen, Palm Springs, and only about 20 miles to Loma Linda University Medical Center. The city of Beaumont has a Dark Sky Ordinance, so you can enjoy the night sky and stargaze in your private backyard. Whether you're a first-time buyer or looking to downsize, this home offers resort-style living at an affordable price.
- Type:
- Single Family
- Sq.Ft.:
- 2,412
- Status:
- Active
- Beds:
- 4
- Lot size:
- 0.26 Acres
- Year built:
- 2018
- Baths:
- 2.00
- MLS#:
- BB24103629
ADDITIONAL INFORMATION
Welcome to 11374 Brewer Dr in Beaumont, a spacious home that offers 4 bedrooms, 2 bathrooms, and 2,412 square feet of comfortable living space. This property is equipped with solar panels, ensuring energy efficiency and significantly reducing utility costs. Located in a community with a low HOA, residents enjoy access to a range of exceptional amenities. These include multiple pools, playgrounds, a golf course, and a fitness center, providing endless opportunities for recreation and leisure. The community is family-friendly and offers a vibrant lifestyle for residents of all ages. The surrounding area of Beaumont adds to the appeal of this property. The city offers a variety of dining, shopping, and entertainment options, ensuring that all your daily needs and desires are met. Additionally, Beaumont’s parks and outdoor spaces provide the perfect setting for weekend outings and activities. For those who commute, the location provides convenient access to major highways, making it easy to reach nearby cities and business centers. Experience the perfect combination of comfortable living, excellent community amenities, and a welcoming neighborhood. Schedule your showing today and see all that this property and its surroundings have to offer!
- Type:
- Single Family
- Sq.Ft.:
- 1,541
- Status:
- Active
- Beds:
- 3
- Lot size:
- 0.16 Acres
- Year built:
- 2024
- Baths:
- 2.00
- MLS#:
- IV24109579
ADDITIONAL INFORMATION
Bristol at Crown is a single-story home featuring bright and airy living spaces. This open-concept design invites you into a sunlit great room that centers around a kitchen with a prep island and ample counter space. The nearby primary suite includes a walk-in closet and a spa-like bathroom with dual vanities. Nestled in a gated community, this home offers security and exclusivity. Residents enjoy community perks like a park and pool.
$614,988
35581 Roxy Road Beaumont, CA 92223
- Type:
- Single Family
- Sq.Ft.:
- 2,720
- Status:
- Active
- Beds:
- 4
- Lot size:
- 0.11 Acres
- Year built:
- 2021
- Baths:
- 3.00
- MLS#:
- MB24108639
ADDITIONAL INFORMATION
Welcome to the home of your dreams! This home boasts 4 bedroom with 3 baths, One bedroom and full bath is downstairs, Perfect for your parents, in-laws, or guests. Upstairs includes the master suite and bathroom and master walk in closet. Two more bedrooms, another bathroom, your laundry room and a loft to use as office space, a second living room/den or playroom. This home features over 50k in custom upgrades. Quartz countertops, slow close cabinets, stainless steel built-in appliances including a double oven, tile flooring, a 60' electric fireplace and built in shelving. It is an energy saving home with paid off solar. The back yard is a blank canvas ready for your personal touch. Safe neighborhood perfect for a growing family. Also take advantage of all the amenities this community has available. Clubhouse with a gym, two large swimming pools, splash pad, hot tub, various parks throughout the community and PGA famous golf course! Do not miss out!
$639,999
1648 Tioga Trail Beaumont, CA 92223
- Type:
- Single Family
- Sq.Ft.:
- 2,380
- Status:
- Active
- Beds:
- 4
- Lot size:
- 0.25 Acres
- Year built:
- 2020
- Baths:
- 3.00
- MLS#:
- CV24110059
ADDITIONAL INFORMATION
Welcome home to this gorgeous single-story home that offers 4 bedrooms, 3 bathrooms of modern comfort and style in the desirable Sundance Community. As you step inside, you will immediately be greeted by high ceilings, a spacious hallway with sleek vinyl flooring creating an ambiance of warmth and style. The heart of the home is the entertainer's dream kitchen with upgraded white shaker cabinetry and quartz countertops, upgraded sleek stainless-steel appliances and ample counter space with an oversized island that seats 4, the kitchen is integrated with the family room, dining and eating areas that allows interaction with family and makes it perfect for entertaining guest by adding the soft glow of recessed lighting to add just that perfect touch of refinement to every corner. Relax in your primary bedroom which offers a big primary bathroom, shower, his/her double sink and huge walk-in closet. A little added feature for you cat lovers are built in 'cat doors' to your existing bedroom door allowing for privacy but giving your cat easy access into the bedroom. The large farm doors adjacent to the kitchen invites you to relax in the covered sitting area with a cozy fireplace overlooking a beautiful, manicured backyard. Additional features include vinyl waterproof flooring throughout the home, tile flooring in all the bathrooms and wash room, ceiling fans in some rooms, shutters throughout the home, alarm system with multiple cameras and sensors, tankless water heater, Tesla oversized solar system, overhead storage racks in garage, fully lighted garage with smart garage door openers. Enjoy the convenience of a sparkling pool, hot tub, BBQ grills, outdoor showers, restrooms, a park with a basketball court, bocce ball court and a charming playground, all within the association's grounds. Embrace the epitome of modern living and timeless charm
- Type:
- Single Family
- Sq.Ft.:
- 1,945
- Status:
- Active
- Beds:
- 3
- Lot size:
- 0.15 Acres
- Year built:
- 2005
- Baths:
- 3.00
- MLS#:
- HD24108626
ADDITIONAL INFORMATION
Welcome to your dream home at 1520 Leland St. in beautiful Beaumont, CA. This captivating two-story residence is not just a house; it's a lifestyle waiting to be embraced. Priced to sell and packed with upgrades. Step inside to discover a sanctuary of comfort and luxury. With 3 bedrooms and 2¾ baths, including a spacious master suite boasting a lavish jacuzzi tub, dual sinks, and a custom tile shower, every corner of this home exudes elegance and functionality. Embrace the California sunshine with ease, thanks to the leased solar system by Sunrun/Vivint, lowering energy costs . Imagine relaxing in the fully landscaped backyard, complete with an extended driveway, shed, and a water softening system ensuring every drop is pure. Entertain guests effortlessly in the remodeled kitchen featuring granite countertops, stainless steel appliances, and an inviting breakfast bar. From the custom fireplace mantel to the tile and laminate flooring throughout the first floor, every detail has been thoughtfully curated for modern living. With central air/heat, a whole house fan, and ceiling fans throughout, comfort is guaranteed year-round. Plus, with the convenience of an upstairs laundry room and 2-car garage, daily tasks become a breeze. Don't miss your chance to call 1520 Leland St. home. Schedule your showing today and seize this opportunity before it's gone. Your dream lifestyle awaits!
$551,000
1730 Boysen Way Beaumont, CA 92223
- Type:
- Single Family
- Sq.Ft.:
- 1,975
- Status:
- Active
- Beds:
- 4
- Lot size:
- 0.19 Acres
- Year built:
- 2019
- Baths:
- 3.00
- MLS#:
- IV24108644
ADDITIONAL INFORMATION
Discover the ease and comfort of this home, designed for your convenience. A highlight is the spacious kitchen, featuring stainless steel appliances and a central island perfect for gathering and meal prep. The primary bathroom offers modern elegance with a separate tub and shower, providing a luxurious space for relaxation. Outside, the patio is ideal for morning coffee or evening relaxation, leading to a large fenced-in backyard. This property caters to those seeking luxury and functionality, offering refreshing features for an elevated lifestyle. Welcome home!
$580,000
845 Bogey Drive Beaumont, CA 92223
- Type:
- Single Family
- Sq.Ft.:
- 2,400
- Status:
- Active
- Beds:
- 4
- Lot size:
- 0.24 Acres
- Year built:
- 2013
- Baths:
- 3.00
- MLS#:
- SR24109076
ADDITIONAL INFORMATION
This is your chance to own this stunning two story home that has been meticulously maintained by the owner. . The home boasts of 4 bedrooms with 3 bathrooms and 2 car garage with custom built in storage floating cabinets! You will be greeted by a well maintained front yard and charming front porch. As you enter into formal living/dining room to your left is a Spacious kitchen with plenty of cabinet space and beautiful granite counter tops. The family room has access to the immaculate landscaped backyard with a patio just in time for family BBQ 's for the summer ! The second floor consistent of spacious bedrooms and a laundry room conveniently located by the master bedroom . The home is minutes from theater, shopping center, schools, parks , freeways and the popular Morongo Casino!! This home is a must see in person!
- Type:
- Single Family
- Sq.Ft.:
- 2,283
- Status:
- Active
- Beds:
- 3
- Lot size:
- 0.14 Acres
- Year built:
- 2021
- Baths:
- 3.00
- MLS#:
- EV24101475
ADDITIONAL INFORMATION
This Mid Century Modern style home is located in the Altis Community, the newest most exciting Senior Community in Southern California. Featuring: An ultra modern swim complex with a beach entry pool, peninsula sunbathing, separate covered lap pool, huge spa, fire pits and large gathering areas. Residents can also enjoy a large gym, yoga room, massage rooms, a beautiful lounge with automatic drink dispenser, a huge banquet room, covered patio areas, walking trails, pickleball and more. Conveniently located near the front gate and the clubhouse and having not been fully occupied, this home shows like new. Boasting high ceilings, glass paneled front entry door, open great room concept with space for a game table, office, library or your unique lifestyle desires. The kitchen center island is a great gathering place with plenty of bar seating and the quartz countertops, stainless steel appliances including, a 6 burner cooktop and a refrigerator. A walk-in pantry and an abundance of counter space and cabinetry make this the perfect space for the entertainer or the cooking enthusiast. The living space and layout are flexible making it easy to enjoy your lifestyle. The main suite is on the opposite side of the house from the other two bedrooms and it enjoys large windows, a walk-in closet, a spa style bath with a sit down vanity, dual sinks and a unique shower featuring a body pampering entry. One guest bedroom enjoys a walk-in closet and double stacked windows and both bedrooms are enhanced by the tall ceilings. A full bath is adjacent to the bedrooms and a half bath is separate for your guests. The laundry room is indoors with washer and dryer included. The back porch is under the roof with a covering of bark in the backyard, this area is awaiting your creativity. The garage has extra storage space and direct entry to the home. This home shows great and is ready for a new owner.
- Type:
- Single Family
- Sq.Ft.:
- 1,472
- Status:
- Active
- Beds:
- 2
- Lot size:
- 0.14 Acres
- Year built:
- 2021
- Baths:
- 2.00
- MLS#:
- EV24110163
ADDITIONAL INFORMATION
Here it is... ready and turnkey condition, breath taking mountain views, built in 2021, Paid Solar and more! If you are you seeking a vibrant engaging retirement or just simply looking to find your forever home, Avid model is the perfect home for you! This home is designed with modern architectural features with a smart home system and offers plenty of energy efficient appliances. Simply functional and spacious in every aspect of what an ideal home should be, this single-story home offers a generous 1450+sq.ft., 2bd/ 2ba, open floor plan with views of San Gorgonio mountain. Notice as you walk through the home, large windows with neutral color palette & soft tones is used all thru out the house which gives a sense of calmness and a peaceful environment. The high ceilings contribute to better ventilation and comfortable living, the interior layout makes it easy to navigate around and all other architectural details are well thought out. Kitchen has lots of counter space, great to make your everyday gourmet meal or have friends and family over for a wonderful holiday celebration! The master bedroom is a peaceful retreat, designed to offer a restful setting, conducive to relaxation and a good night sleep. Also, has direct access to a private covered Alumawood patio which offers a quiet outdoor space for meditation, enjoying morning coffee, or stargazing in the evenings. The 2nd bedroom is located in the front of the home and offers privacy and convenient access to the 2nd bathroom. Home has an attractive curb appeal with a desert landscape in the front for easy maintenance and backyard has California covered Patio, with astro turf and plenty of space to have a vegetable and flower garden. 2 car garage and electric car charging station, plenty of space and room for storage, if needed. This home is perfectly situated in Altis where activities abound, a 55+ active adult, gated community that offers relaxation as well as abundance of fun filled amenities to choose from - pickleball, pools, gym, club house, community activities, live music, organized outings, happy hour, etc. LIFE COULDN'T GET ANY BETTER...YOU DESERVE IT! Come and see why you should OWN THIS HOME today!
$525,000
1280 Palm Avenue Beaumont, CA 92223
- Type:
- Single Family
- Sq.Ft.:
- 1,586
- Status:
- Active
- Beds:
- 3
- Lot size:
- 0.22 Acres
- Year built:
- 1956
- Baths:
- 2.00
- MLS#:
- PW24107855
ADDITIONAL INFORMATION
Stunning home in a well-known neighborhood in Palm Ave. Beaumont, walking distance to Saint Kateri Catholic Church and Beaumont Seventh-Day Adventist Church. This single family residence offers a spacious 3bds, 1.5bth with a loop or horseshoe layout driveway that offers RV parking plus a standard two car garage. The property has been newly renovated with upgraded appliances, bathrooms, flooring paint, and much more… this property also comes with its own solar panels and a newly plastered pool to cool off in the summer. It has plenty of space in the backyard and access to a private alley. A must see!
- Type:
- Single Family
- Sq.Ft.:
- 2,359
- Status:
- Active
- Beds:
- 4
- Lot size:
- 0.13 Acres
- Year built:
- 2004
- Baths:
- 3.00
- MLS#:
- IV24089289
ADDITIONAL INFORMATION
This is an excellent opportunity to purchase a home in the prestigious, private gated community of Tournament Hills. This property offers everything you want, whether as your own home or an income-producing rental property. Currently rented on a month-to-month lease, the sale includes the existing lease, giving the buyer the flexibility to negotiate with the current tenant or make other arrangements. Priced fairly for a fast sale, this property is an exceptional opportunity.
- Type:
- Single Family
- Sq.Ft.:
- 2,923
- Status:
- Active
- Beds:
- 6
- Lot size:
- 0.23 Acres
- Year built:
- 2005
- Baths:
- 4.00
- MLS#:
- PW24106580
ADDITIONAL INFORMATION
NICE LOCATION OF BEAUMONT. THIS PROPERTY OFFER SIX BEDROOMS, FOUR BATHROOMS. LARGE LIVING ROOM WITH BUILT IN ENTERTAINMENT CENTER AND FIREPLACE. THE KITCHEN OPENS UP FROM THE FAMILY ROOM WITH A LARGE CENTER ISLAND, AND GRANITE COUNTER TOPS. LARGE BACKYARD WITH NICE FENCE ALL AROUND THE PROPERTY. SPECTACULAR POOL AND SPA TO COOL YOU DOWN ON A HOT DAY AND A COVERED PATIO FOR SHADE. THIS HOME EVEN HAVE A PUTTING GREEN NEXT TO THE POOL!
- Type:
- Single Family
- Sq.Ft.:
- 3,669
- Status:
- Active
- Beds:
- 5
- Lot size:
- 0.23 Acres
- Year built:
- 2016
- Baths:
- 3.00
- MLS#:
- CRIV24100189
ADDITIONAL INFORMATION
Welcome to luxury living at its finest in the stunning Fairway Canyons community! This two-story home is a golfer's paradise, nestled along the 7th Fairway of the prestigious Morongo Golf Club at Tukwet Canyon. Boasting amazing golf course, valley, and mountain views, this residence offers a lifestyle of unparalleled elegance. Very Spacious home with a nice size backyard and back patio. Beautiful open kitchen area and living room. Great for Entertainment.!!!! Wont last!!!This home has a number of very nice features and an association that includes a gold course, pools, a recreation room and so much more....
$599,888
1347 Galaxy Drive Beaumont, CA 92223
- Type:
- Single Family
- Sq.Ft.:
- 2,380
- Status:
- Active
- Beds:
- 4
- Lot size:
- 0.15 Acres
- Year built:
- 2018
- Baths:
- 3.00
- MLS#:
- CV24102583
ADDITIONAL INFORMATION
Welcome to your future home at 1347 Galaxy Dr, Beaumont, CA, a stunning residence that combines modern amenities with ample space, just awaiting your personal touch! This property, now for sale, boasts an impressive 2,380 square feet of living space featuring a large, open floor plan that facilitates a smooth flow throughout the home. Inside, you'll find four generously sized bedrooms and three bathrooms, providing plenty of room for family and guests alike. The house is move-in ready with new floors that add a touch of elegance and durability to the home. Enjoy the Californian sunshine and a reduction in electricity bills thanks to the installed solar panels, blending eco-friendliness with practical living. The heart of this home is undoubtedly the expansive living area which invites gatherings and family time, making everyone feel connected without the confines of walls. Each room is meticulously designed to maximize comfort and functionality, ensuring that every square foot is utilized to enhance daily living. Located in a serene neighborhood of Beaumont, you’ll experience the perfect blend of suburban tranquility and convenient access to local amenities. Whether you are looking for parks, shopping, dining, or entertainment, everything is just a short drive away, ensuring you never miss out on anything. This home does not just offer a place to live, it offers a lifestyle of comfort and convenience in a fantastic community setting. Don't miss the opportunity to own this fabulous property where every detail is designed to make your life easier and more enjoyable. Schedule a viewing today and come see why 1347 Galaxy Drive should be your next address!
$399,000
395 4th Street Beaumont, CA 92223
- Type:
- Single Family
- Sq.Ft.:
- 934
- Status:
- Active
- Beds:
- 2
- Lot size:
- 0.21 Acres
- Year built:
- 1949
- Baths:
- 1.00
- MLS#:
- EV24106442
ADDITIONAL INFORMATION
Welcome to the fast growing city of Beaumont! This property features a single story home that is almost 1,000 sf, 2 bedrooms, 1 bathroom, kitchen, and living room. The home itself needs to be completely renovated and is not currently habitable. The corner lot is great, is almost ¼ of an acre, and is also zoned "M" for manufacturing. Located just off of the 10 FWY, just East of where the 10 FWY and the 60 FWY meet. Whether you are looking for residential or business, this property has the ability to let your imagination soar!
$449,998
310 Shining Rock Beaumont, CA 92223
- Type:
- Single Family
- Sq.Ft.:
- 1,794
- Status:
- Active
- Beds:
- 2
- Lot size:
- 0.1 Acres
- Year built:
- 2009
- Baths:
- 2.00
- MLS#:
- IV24105933
ADDITIONAL INFORMATION
Home Sweet Home, come see this beautiful home at the gated community of the Four Seasons +55 community. Where you will enjoy all the amenities with three Clubhouse, The Lodge, The Summit and The Courts. Walk in entry with laminated wood floors throughout most of the house, except the bathrooms with tile floors. Carpeted at the Great Room with cozy fireplace with ceiling fans. Next to Kitchen with plenty of cabinets, island with granite counter tops, butler pantry next to dining area. Den where you can relax. Spacious Primary bedroom, carpeted, walk in closets, primary bathroom with double sinks with marble counter tops, tile floors. On the other side, guest bedroom, next to hallway full bathroom for guests. Landry Room on its own going to 2 car garage, inside garage a sink, cabinet. Fully landscaped front and backyard. The amenities include indoor swimming pool, spa, meetings rooms. Ballrooms, Billiard Table Rooms, Theater rooms, gym, restaurant, may more. Must see this one. For more photos of the clubhouse, go to FourSeasonsBeaumont.org
- Type:
- Single Family
- Sq.Ft.:
- 2,174
- Status:
- Active
- Beds:
- 2
- Lot size:
- 0.14 Acres
- Year built:
- 2018
- Baths:
- 3.00
- MLS#:
- EV24105602
ADDITIONAL INFORMATION
Turn-key, like new home built in 2020 and located in the highly desirable Altis 55+ gated community, is ready to be made yours and offers Owned Solar Panels with a great floorplan with primary suite on one end of the home and Gen Suite with a private entry on the opposite end of the home. The exterior offers great curb appeal with blooming garden. The interior offers a spacious and open floorplan with high ceilings, recessed lights, and gorgeous light fixtures throughout. Just past the foyer is the great room with vaulted ceiling and kitchen with center island, bar seating, pendant lights, wood cabinetry, and beautiful custom backsplash. The appliances are also included! The formal dining area sits just off of the kitchen and features wonderful beamed ceilings and a slider to the backyard. The primary suite sits just off of the great room and has a huge spa-like ensuite with dual sinks, a soaking tub, and a separate shower, there is also a large walk-in closet. The guest suite sits just off of the front entry and features a bedroom with crown molding as well as a separate bonus room/office/kitchenette with mini fridge and microwave, there is also a private glass door entrance, and a bathroom with a walk-in shower. A half bathroom and a laundry room with additional storage, utility sink, and included washer and dryer complete this great floorplan! Enjoy the private backyard with impressive flower beds, an included hot tub to relax in, a covered patio, and a BBQ island! This will be the perfect space for entertaining! Residents also get to enjoy an array of Resort-Like community amenities including sparkling Pools and Spas, Outdoor Cooking Area, Picnic Area, Playground, Paddle Tennis, Hiking Trails, a Fitness Center, a Clubhouse, a Billiard Room, and Banquet Facilities!

Beaumont Real Estate
The median home value in Beaumont, CA is $550,000. This is higher than the county median home value of $386,200. The national median home value is $219,700. The average price of homes sold in Beaumont, CA is $550,000. Approximately 70.49% of Beaumont homes are owned, compared to 24.7% rented, while 4.81% are vacant. Beaumont real estate listings include condos, townhomes, and single family homes for sale. Commercial properties are also available. If you see a property you’re interested in, contact a Beaumont real estate agent to arrange a tour today!
Beaumont, California has a population of 43,641. Beaumont is more family-centric than the surrounding county with 39.08% of the households containing married families with children. The county average for households married with children is 36.51%.
The median household income in Beaumont, California is $71,664. The median household income for the surrounding county is $60,807 compared to the national median of $57,652. The median age of people living in Beaumont is 35 years.
Beaumont Weather
The average high temperature in July is 96.3 degrees, with an average low temperature in January of 40.6 degrees. The average rainfall is approximately 14.9 inches per year, with 1.3 inches of snow per year.
