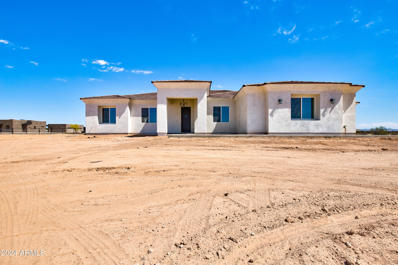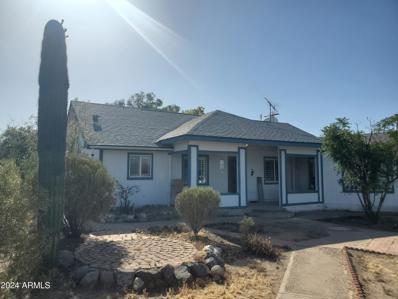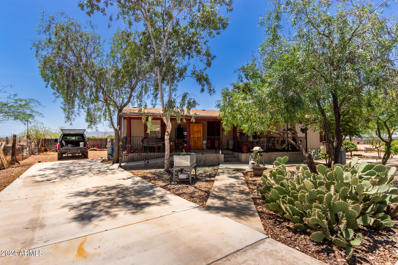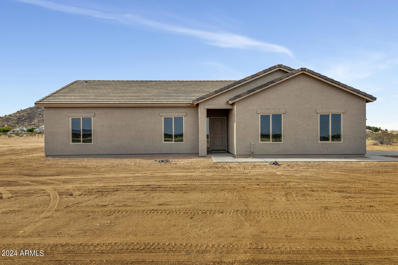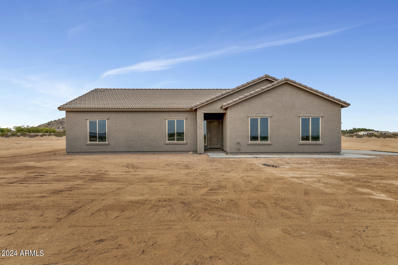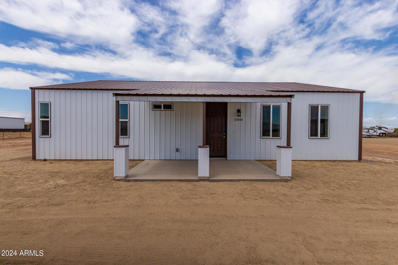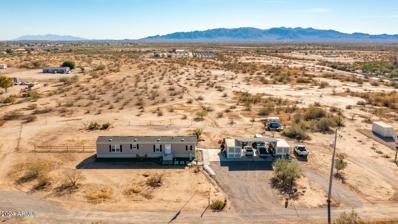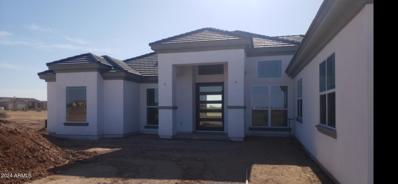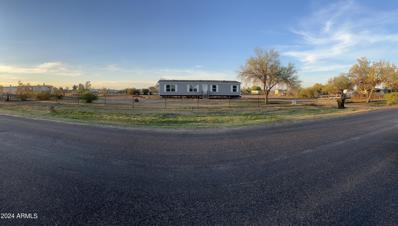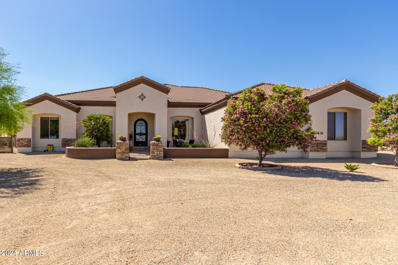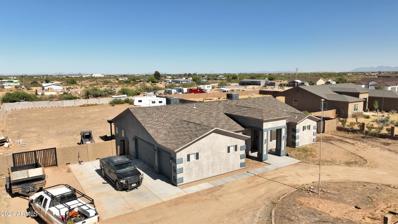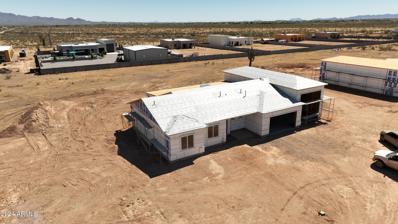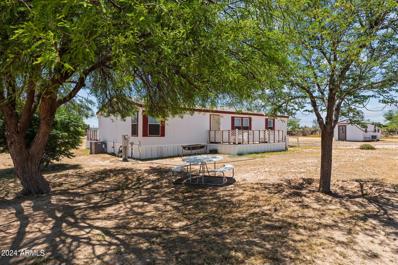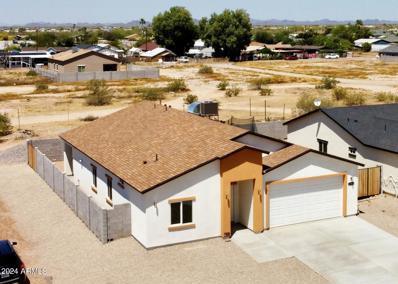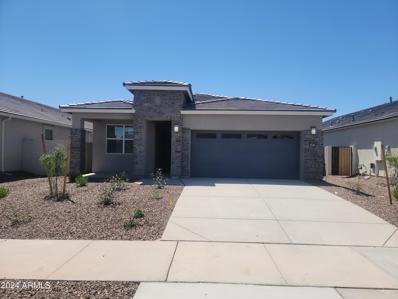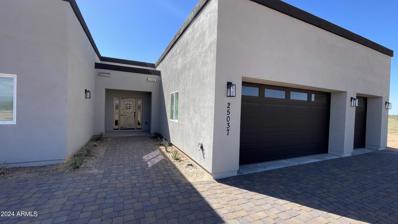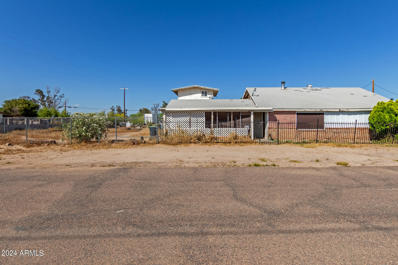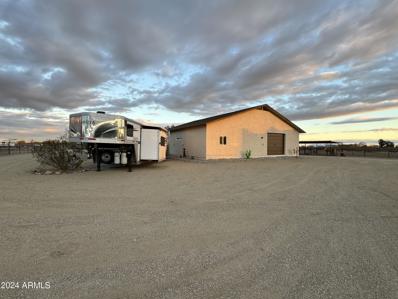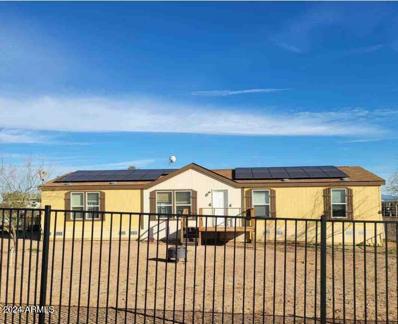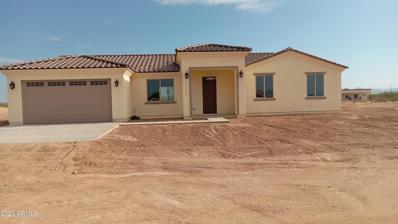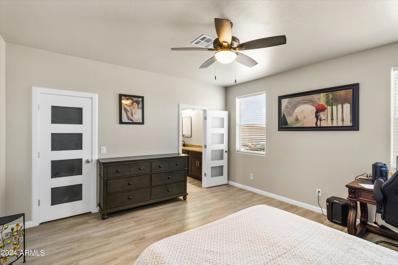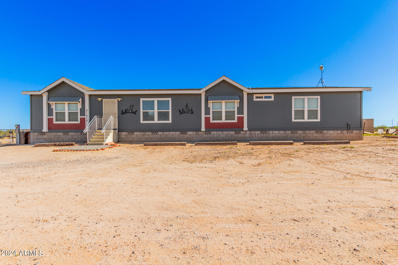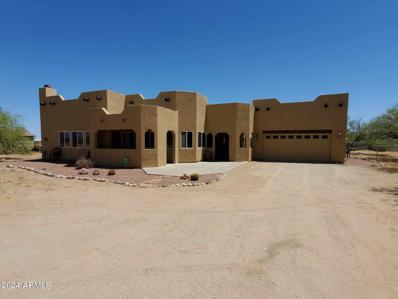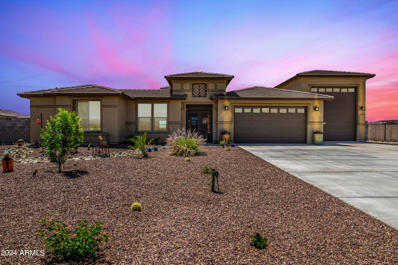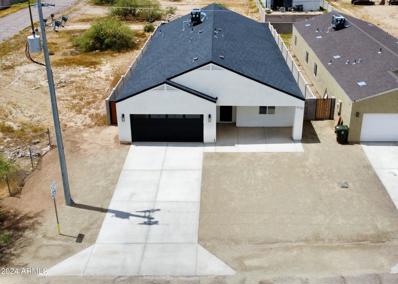Wittmann AZ Homes for Sale
- Type:
- Single Family
- Sq.Ft.:
- 2,887
- Status:
- NEW LISTING
- Beds:
- 5
- Lot size:
- 1 Acres
- Year built:
- 2023
- Baths:
- 3.00
- MLS#:
- 6710407
ADDITIONAL INFORMATION
An elegant 5 bed, 3 bath residence in Wittmann can be yours today! Home is nestled on a 1 acre lot & features a 3 car side garage! Inside is a spacious naturally lit open floor plan w/elegant wood-looking flooring, high ceilings, and neutral palette. The enormous kitchen is comprised of white cabinetry w/crown moulding, a walk-in pantry, granite counters, stainless steel appliances, pendant & recessed lighting, and an island complete w/a breakfast bar. Your oversized luxurious primary bedroom boasts a walk-in closet, a full ensuite w/dual sinks, shower & a garden tub, as well as separate access to an extended backyard patio to enjoy wonderful mountain views, with space for a pool, shed, guest house, or horse stalls/arena. This elegant home is a dream come true! Make it your oasis today.
- Type:
- Single Family
- Sq.Ft.:
- 1,363
- Status:
- NEW LISTING
- Beds:
- 3
- Lot size:
- 1.01 Acres
- Year built:
- 1996
- Baths:
- 2.00
- MLS#:
- 6709246
ADDITIONAL INFORMATION
Stunning 3bed 2 bath 1400 sqft fully fenced acre OASIS in the desert!!! NO HOA!! Bring your horses, bring all your animals. 20 - 30 ft mature trees throughout the property, mature citrus trees, Koi pond. 20 ft connex container, hay shed, chicken coop, 90x50 riding arena with lights and sprinklers, 3 shaded 20x20 horse stalls. Private well not shared. 300 sqft detached casita with electric and AC, water and septic plumed to it for an easy install if needed. Irrigation and sprinklers throughout the whole yard. New roof 2022, Spray foam in the attic and garage 2023. Fresh neutral color paint inside along with plantation shutters in all windows 2023. This is a turn key GEM with great views !! and the peace and quiet of the country but still close enough to town for everything else.
- Type:
- Other
- Sq.Ft.:
- 1,540
- Status:
- NEW LISTING
- Beds:
- 4
- Lot size:
- 0.29 Acres
- Year built:
- 2006
- Baths:
- 2.00
- MLS#:
- 6709184
ADDITIONAL INFORMATION
Don't miss this INCREDIBLE opportunity to purchase your very own country escape! This 4 bedroom, 2 bath home boasts upgraded wood flooring, a beautiful kitchen with large island, split floor plan, a workshop w/ shade and two large decks. The entire property is fenced & includes two electric gates. Whether you're relaxing in your hot tub or headed out to the workshop- enjoy unobstructed views of the white tank mountains from anywhere in your back yard! Perfect for entertaining guests, cooking out, family parties, etc. If your families looking to get out of the city, look no further! This home truly won't last long, so don't wait- own your dream home today!
- Type:
- Single Family
- Sq.Ft.:
- 1,466
- Status:
- Active
- Beds:
- 3
- Lot size:
- 1 Acres
- Year built:
- 2024
- Baths:
- 2.00
- MLS#:
- 6708658
ADDITIONAL INFORMATION
Incredible New Build with NO HOA! This beautiful modern desert home includes 1,466 SQFT, 3 Bed 2 baths, Oversized 2 car garage, fenced property, open floor plan & kitchen, white quartz counter tops, upgraded stainless steel appliances, farmers sink, modern shaker style cabinets, & so much more! Estimated completion date is September of this year.
- Type:
- Single Family
- Sq.Ft.:
- 1,466
- Status:
- Active
- Beds:
- 3
- Lot size:
- 1 Acres
- Year built:
- 2024
- Baths:
- 2.00
- MLS#:
- 6708596
ADDITIONAL INFORMATION
Incredible New Build with NO HOA! This beautiful modern desert home includes 1,466 SQFT, 3 Bed 2 baths, Oversized 2 car garage, fenced property, open floor plan & kitchen, white quartz counter tops, upgraded stainless steel appliances, farmers sink, modern shaker style cabinets, & so much more! Estimated completion date is September of this year.
- Type:
- Single Family
- Sq.Ft.:
- 1,728
- Status:
- Active
- Beds:
- 3
- Lot size:
- 1.08 Acres
- Year built:
- 2024
- Baths:
- 2.00
- MLS#:
- 6706488
ADDITIONAL INFORMATION
Brand New Steel Frame Home is waiting for you! Spacious floor plan featuring 9'+ Ceilings, 5'' baseboards, plank style flooring, two tone paint, decorative lighting fixtures & brushed nickel hardware. Great room opens to kitchen featuring a Huge island, Quartz counters, soft close cabinets, undermount sink and Stainless Steel appliances (flat top range, side by side fridge, micro hood & dishwasher). Energy efficient features include programable thermostat, 14 Seer HVAC, ceiling fans, Low E dual frame windows & foam insulation. 3 Br/2 Bath. No HOA, Horses permitted! This 1 acre lot has room for your toy hauler, livestock & trucks. Shared well. Low maintenance care with Steel Frame. All paved roads up to Morning Star! 3D Hometour & floor plan in pictures. 15 Min to loop 303/Hwy 60.
- Type:
- Loft Style
- Sq.Ft.:
- 1,089
- Status:
- Active
- Beds:
- 2
- Lot size:
- 1 Acres
- Year built:
- 2019
- Baths:
- 2.00
- MLS#:
- 6701364
ADDITIONAL INFORMATION
1- acre parcel with a beautiful very well taken care of home offering 2 bedrooms, 2 bathrooms. Outbuilding for storage and carport. Nice size closets. No HOA. A great place for all your outdoor toys. Nothing to do but move in. Appliances and furnishings included in the sale. Semi-fenced back yard. Located off Patton Road, 15 to 20 minute from shopping and more. Please follow MLS directions. Property is on the WEST side of Grande Ave.
- Type:
- Single Family
- Sq.Ft.:
- 2,450
- Status:
- Active
- Beds:
- 4
- Lot size:
- 1 Acres
- Year built:
- 2024
- Baths:
- 3.00
- MLS#:
- 6705856
ADDITIONAL INFORMATION
Beautiful brand new custom home situated on a full acre lot [no HOA] featured in Wittmann, AZ. This home incorporates a subtle balance of contemporary finishes with a modern design while featuring 3bedrooms, +Den/4th bedroom, 3 full bath(s), 2,450 sq ft open concept floor plan, upon entry from the gorgeous 9 by 6 ft iron/glass pivot front entry door your greeted w/ 14 ft soaring ceilings, a gourmet kitchen equipped w/ quartz countertops, large [eat-in] island, shaker panel cabinetry, ss appliances, 36'' cooktop, and pantry. Also, this home features tile wood-plank flooring, modern plumbing/lighting fixtures [fans], dual pane [low-e] windows, two brand new 14 seer Trane HVAC units, dedicated dining space, split floor plan, and a master retreat featuring a spacious sleeping quarters, separate tub & shower, dual sinks, water closet, and a large walk-in Closet. Lastly, the home features a massive 30 ft deep, 40 ft wide 1,200 sqft 5-car garage [easily fits lifted vehicles & trailers w/ 10ft ceilings], soft water loop, and the entire home features 5/8 drywall and insulated interior walls. This home affords new buyers the opportunity to choose countertops, outdoor pavers for driveway, and accent wall work for the interior space.**Scheduled for Completion July/August 2024.**
- Type:
- Other
- Sq.Ft.:
- 1,475
- Status:
- Active
- Beds:
- 4
- Lot size:
- 1.03 Acres
- Year built:
- 2023
- Baths:
- 2.00
- MLS#:
- 6705519
ADDITIONAL INFORMATION
Welcome Home! bring all your toys! This can be your dream home! It's a BRAND-NEW MANUFACTURED HOME Vespian Model 2023 endless opportunities with this land, no Hoa, horses ok the builder is Clayton Tru one of their most popular models! Floor plan is 4bedroom/2baths home has a modern design, open kitchen concept with dining area, laundry room. Views to the white tank Mountains, great morning sunrise while you take a walk on the open desert land. New Septic Tank New Electrical Pedestal New Water Meter New Driveway Property is almost done being installed, Driveway will be put in *ESTIMATED COMPLETION 06/01/24* MANUFACTURED HOME DESCRIPTION HUD Code 20 lb. Roof Load Std., 30 psf optional Wind Zone I Std., zones II and III optional Thermal Zone 3 Standard FRAME: I Beam: 12", 10" or 8" model specific Outriggers: 96" spacing, recessed 10" (approx) Crossmembers: 96" spacing Header (Front/Rear): Flush, not recessed Axles: Spread (no equalizers) overslung mounted Brake Axles: Two, except where more are mandatory by state DOT Hitch Beam: 10" or 8" detatchable hitch (model specific) FLOOR: Joists: 2×6 / 16" O.C. Linoleum throughout: TRU Select Decking: 19/32" 4×8 OSB T&G EXTERIOR (7'-0" SIDEWALLS): Vinyl Siding: Standard House Wrap: ThermoPly Structural Sheathing Exterior Faucet Shutters: Front Door Side Windows WINDOWS AND DOORS: Front door: In Swing Door w/ Storm Rear door: Out swing 34" x 76" Blank, no storm Interior doors: 6 Panel Windows: Thermal Pane Low E Vinyl, size per prints ROOF / CEILING: Shingles: 25 Yr. 3 Tab Trusses: 24" O.C. spacing Sheathing: 7/16" OSB Insulation: Blown Fiberglass Ceiling: Textured Ceiling Slope: Vault/Flat Ceiling Attic Ventilation: Static Vents PLUMBING: Water Heater: 40 gallon electric Kitchen Sink: Stainless Steel, dbl bowl Pfister Metal Faucets Master Bath: 54" Garden Tub ABS Plastic Tub Hall Bath: 54" ABS Plastic Tub Whole House Water Shut Off Pex Plumbing with Oeitiker Plumbing Clamps HVAC: Heat: Electric Furnace (gas optional) Ductwork: Metal duct Thermostat: Ecobee Smart Thermostat ELECTRICAL: Load Center: 200 amp (100 amp allowed when gas option ordered - gas range and gas furnace) Exterior Receptacles: (1) GFI recept and cover Interior Receptacles and Switches: white, self contained Phone Jack(s): None AC: Conduit WALLS: Exterior Wall Construction: 2×4, 16" O.C. spacing Exterior Wall Height Sidewall 7'-0" Interior Wall Construction: 2×3 studs 24" O.C. (per print) Marriage Wall: 2×3 Studs spaced 24" O.C. (per print) Wall Coverings: 3/8" paper on gyp Wall Coverage at Closets: 3/8" gyp, raw INTERIOR FEATURES: Cabinets: DuraCraft (duracraftcabinets. com) Countertops (All): Laminant (TRU Select) Backsplash: None Closet Shelving: Closet Maid - vinyl wrapped metal Refrigerator: 18 CF Dishwasher Range: Electric, Gas optional Range Hood: 30", 100 cfm min, vent through sidewall Island in Kitchen: Standard (model specific) COLOR SCHEME: TRU Select THERMAL (INSULATION AND WINDOW SPECS): Zone III (standard) Floor: R-22 w/ Wrapped Duct work, Wall: R-13, Ceiling: R-33
- Type:
- Single Family
- Sq.Ft.:
- 2,864
- Status:
- Active
- Beds:
- 3
- Lot size:
- 2.12 Acres
- Year built:
- 2005
- Baths:
- 3.00
- MLS#:
- 6704404
ADDITIONAL INFORMATION
This sounds like a dream home! With such attention to detail and luxurious features. The spacious layout, high ceilings, and thoughtful design elements create an inviting atmosphere for both relaxation and entertaining. Plus, the expansive kitchen with custom cabinets and granite countertops is every chef's dream. The separate office/den offers versatility for those who work from home or need extra space for guests. And of course, the primary bedroom suite sounds like a tranquil retreat with its coffered ceilings, walk-in closet, and luxurious master bath. With over 2 acres of land, there's plenty of room to enjoy outdoor activities. There is a deep 3 car and a separate RV garage with the possibility of another 2 car, or casita. Beautiful landscaping around the home. An Outdoor kitchen.
- Type:
- Single Family
- Sq.Ft.:
- 2,561
- Status:
- Active
- Beds:
- 4
- Lot size:
- 1 Acres
- Year built:
- 2020
- Baths:
- 3.00
- MLS#:
- 6703926
ADDITIONAL INFORMATION
This stunning open floor plan home is situated on a spacious one-acre lot, enclosed on three sides by a sturdy cinder block fence for added privacy and security. The split floor plan design features an inviting oversized glass panel door, sleek quartz countertops, durable vinyl plank flooring, and custom stained knotty alder cabinets in the kitchen. The kitchen is well-equipped with a pantry, a breakfast bar for casual dining, and a designated dining room for more formal meals. The adjacent den/office area offers flexibility for remote work or a quiet retreat. Both the front and back of the house boast large covered patios, ideal for outdoor relaxation and entertainment. The Jack & Jill guest bathroom is designed with convenience in mind, offering double sinks with brushed nickel faucet tiled shower, and quartz countertops. The spacious master bathroom is a true retreat, featuring a luxurious tiled shower, a relaxing tub, double sinks, and a generous walk-in closet. Additional features include a coat closet at the entryway, 8-foot doors, and 10-foot ceilings throughout the home. The extended three-car garage is fully insulated, providing ample space for vehicles and storage. The property offers stunning mountain views and no Homeowners Association (HOA) With all these amenities and more, this home is designed to offer comfort, style, and functionality
- Type:
- Single Family
- Sq.Ft.:
- 2,271
- Status:
- Active
- Beds:
- 4
- Lot size:
- 1 Acres
- Year built:
- 2024
- Baths:
- 3.00
- MLS#:
- 6703959
ADDITIONAL INFORMATION
New Build -completion date END OF July, one-acre property provides plenty of space for outdoor activities and potential expansion Having a large 2-car garage along with a 55 ft RV garage is fantastic for accommodating vehicles and storage needs. The RV cleanout on the west side adds convenience for maintenance and waste disposal. Features like a walk-in shower and walk-in closet in the master bedroom offer comfort and practicality. A large patio is perfect for outdoor gatherings and relaxation. A powder room is always handy for guests, and a walk-in pantry and kitchen island contribute to a functional and spacious kitchen, laundry is designed for stackable washer & dryer, layout tailored for both comfort and functionality, with plenty of space for various activities and hobbies.
- Type:
- Other
- Sq.Ft.:
- 1,456
- Status:
- Active
- Beds:
- 3
- Lot size:
- 2.2 Acres
- Year built:
- 1999
- Baths:
- 2.00
- MLS#:
- 6703594
ADDITIONAL INFORMATION
Discover the charm of country living in this spacious manufactured home nestled on 2 acres, where comfort meets functionality in a serene rural setting. Step inside to find a wide-open floor plan, perfect for casual gatherings or quiet evenings at home. The remodeled kitchen and master bathroom offer modern updates without sacrificing practicality, ensuring both style and convenience. Outside, the expansive property provides plenty of room for horses, RVs, boats, and more, with no HOA restrictions to limit your lifestyle. Enjoy the freedom of rural living while still being within easy reach of urban amenities. BONUS: the 12 x 30 climate-controlled she-shed or workshop adds a versatile bonus space for your hobbies or projects. Come tour the property today!
- Type:
- Single Family
- Sq.Ft.:
- 1,777
- Status:
- Active
- Beds:
- 4
- Lot size:
- 0.15 Acres
- Year built:
- 2024
- Baths:
- 3.00
- MLS#:
- 6703544
ADDITIONAL INFORMATION
This is one of the most beautiful house, you'll see in Wittmann, it has 4 bedrooms and 3 baths. The kitchen has lots of storage, granite leather finish counter top. The Master has a large walking closet, double sink bathrooms, private toilet and a spacious with rain fall shower. The entry hall bathroom has also double sink, with tile shower. The house is high efficiency with foam insulation including the Garage. It has rear patio cover, RV gate gate and the Property extends 10 feet out of the south fence.
- Type:
- Single Family
- Sq.Ft.:
- 1,553
- Status:
- Active
- Beds:
- 3
- Lot size:
- 0.12 Acres
- Year built:
- 2024
- Baths:
- 2.00
- MLS#:
- 6703364
ADDITIONAL INFORMATION
Move-In READY ! The Hummingbird features a Split Plan with 3 bedrooms, 2 bathrooms, Great Room, and full size 3 car tandem garage on a Neutral tile from the front door to the back door with carpet in bedrooms only! The spacious kitchen holds Gorgeous Granite Counters and Stainless-Steel Whirlpool Appliances. It is open to the tiled living room, perfect for entertaining! The Owner's Bath suite features Executive Height Cultured Marble Countertops with Double Sinks and a HUGE walk-in closet!! Landscaping is complete with Desert plants in the Front and Backyard paired with an automatic irrigation system! Window coverings! WiFi Garage door opener! Smart Home System! All Included!
- Type:
- Single Family
- Sq.Ft.:
- 2,028
- Status:
- Active
- Beds:
- 4
- Lot size:
- 1.19 Acres
- Year built:
- 2024
- Baths:
- 3.00
- MLS#:
- 6702443
ADDITIONAL INFORMATION
New Construction Home on 1.2-acre Lot with beautiful surrounding mountain views! Many new homes built nearby. This Beautiful Home has 4 Bedrooms, 2.5 Bathroom, 3-Car Garage with Living room, Dining room, Family room, and Stunning kitchen! Wood like Porcelain tile throughout the home with ceiling fans in the great room and all bedrooms. Kitchen has Built-in Oven & Microwave, Cooktop, Range Hood and Large Refrigerator. Large Master bedroom and ensuite bathroom with double sinks, tiled shower with rain shower head, and walking closet with double shelving. Guest bath also has double sinks and a tiled shower/tub. Ample size additional 3 bedrooms with large closets. Covered patio with can lights and pre-wired for fans. Land is spacious for your horses, toys, and sheds. No HOA. Well Water.
- Type:
- Single Family
- Sq.Ft.:
- 1,660
- Status:
- Active
- Beds:
- 5
- Lot size:
- 0.48 Acres
- Year built:
- 1935
- Baths:
- 2.00
- MLS#:
- 6701738
ADDITIONAL INFORMATION
***INVESTOR SPECIAL*** Don't miss this incredible opportunity! This spacious home, nestled on NEARLY HALF AN ACRE of prime land, is your canvas for potential profits. With ample space to build your dream home or investment property, the possibilities are endless. Seize the chance to capitalize on this and unlock the full potential of this promising property. Act fast before this opportunity slips away!
- Type:
- Single Family
- Sq.Ft.:
- 2,500
- Status:
- Active
- Beds:
- 3
- Lot size:
- 2.51 Acres
- Year built:
- 2000
- Baths:
- 2.00
- MLS#:
- 6701413
ADDITIONAL INFORMATION
Unique shop/home, open-concept 3 bed 2 baths on 2.5 flat usable acres. Connected living, dining, & kitchen areas provide the perfect setting for entertaining friends & family with space to play & even rope a dummy on those rainy days! With six exterior 30 amp plug-ins, you'll have plenty of space to accommodate RV guests, power your rural business, or power hobby tools. Fully permitted exterior 2-rail metal pipe no-climb fence & 12-stall mare motel make this spot ideal for horse & pet lovers, providing comfortable & safe accommodations for your animal companions. With a 150 x 250 roping arena on-site, you'll have endless opportunities to hone your skills. Convenient location w space for another home. Clean easy-care landscape & driveway for big vehicles. Shared well. No pic of laundry rm.
- Type:
- Other
- Sq.Ft.:
- 1,650
- Status:
- Active
- Beds:
- 4
- Lot size:
- 1.35 Acres
- Year built:
- 2015
- Baths:
- 2.00
- MLS#:
- 6687394
ADDITIONAL INFORMATION
BEAUTIFUL 1.35 Acre Horse Property nestled in the well-known Chaparral Community. Step outside & enjoy unobstructed views of the White Tank Mountains from your front porch! Head out back to enjoy your 630 Sq Ft Barn, 1,152 Sq Ft of covered Horse stalls adjacent to multiple fenced riding arenas. Step into the home and unlock true western luxury with a recently upgraded Kitchen including quartz countertops, new cabinets and upgraded wood flooring. With an open floor plan, this home flows and is perfect for entertaining. So, what are you waiting for? Come experience the modern cowboy's dream when you step foot on this property!
- Type:
- Single Family
- Sq.Ft.:
- 1,850
- Status:
- Active
- Beds:
- 4
- Lot size:
- 1 Acres
- Year built:
- 2023
- Baths:
- 2.00
- MLS#:
- 6699999
ADDITIONAL INFORMATION
Welcome to your stunning newly built home on 1 acre ranch with beautiful surrounding mountain views! New homes built near the home and throughout Wittmann. Enter the home into a sizeable grand room with dining area and kitchen. Wood plank-like tiling throughout the home with ceiling fans in the great room and all bedrooms. Kitchen has graphic granite on large island and countertops, SS microwave and oven/stove with hood. Large primary bedroom and ensuite bathroom with double sinks w/ granite, tiled shower, toilet room, and linen closet. Walk in closet with built in shelving. Guest bath also has double sinks w/ granite and a tiled shower/tub. Ample size additional 3 bedrooms complete the interior. Covered patio with ample space for your horses, toys, sheds, etc., and No HOA! Welcome Home!!
- Type:
- Single Family
- Sq.Ft.:
- 1,579
- Status:
- Active
- Beds:
- 3
- Lot size:
- 1.16 Acres
- Year built:
- 2022
- Baths:
- 2.00
- MLS#:
- 6692158
ADDITIONAL INFORMATION
Easy to access Horse property for under $500k - It does exist! Fully fenced; Own over an Acre of land that is Set back for privacy and maximum yard enjoyment, you'll walk through the trees to find a split floor plan nearly new home waiting for you; just 2 years old. The 9ft ceilings and open floorplan welcomes you. The bedrooms are generous and well laid out. The main bedroom is oversized with dual sinks and walk-in closet. There is light colored modern wooden look tile flooring throughout. The other two bedrooms are conveniently located aside the hall bath. The 2 car garage and large storage room will fit all your toys. Come out to the country and escape the city crush! Just minutes from shopping, but with the quiet and privacy of the country.
- Type:
- Other
- Sq.Ft.:
- 2,073
- Status:
- Active
- Beds:
- 4
- Lot size:
- 1.25 Acres
- Year built:
- 2021
- Baths:
- 2.00
- MLS#:
- 6699507
ADDITIONAL INFORMATION
Amazing move in ready horse property on 1 1/2 acre lot with mountain views and only 3 yrs old. 4 bed 2 bath with a large family room plus game/flex room. Vinyl flooring throughout. The kitchen has gorgeous white cabinets and island. All black upgraded appliances. Large split master suite with a tub and a walk in shower. The additional 3 bedrooms are located on the other side for privacy. Plenty of room for everyone. The property is walking distance to the elementary and high school. The entire lot has been fenced in and ready for your animals or toys. Included is an enclosure area which can be used for animals/gardening. The owners also built a firepit out back, great for those chilly nights. There's a large shed out back with lights. The seller's are leaving the playground, tether ball, and trampoline for your kids enjoyment. The back has metal beams ready to enclose for shade. It has everything you need for your country living!
- Type:
- Single Family
- Sq.Ft.:
- 1,928
- Status:
- Active
- Beds:
- 3
- Lot size:
- 1.21 Acres
- Year built:
- 2006
- Baths:
- 2.00
- MLS#:
- 6686710
ADDITIONAL INFORMATION
NO HOA!! Horses Welcome! It's time to pack up and move West! This up and coming area of the West Valley is close enough to the city and far enough to enjoy your peace and quiet. This amazing property is fully fenced on a private 1.2 acre lot. This beautiful 1928 sq ft territorial style home has 3 large bedrooms, 2 baths, high ceilings, fireplace, huge kitchen with plenty of cabinet space, granite counters, and more. The oversized 2 car garage has a garage service door that exits to an incredible gated breezeway that connects to the home. This great, fully usable lot would be perfect for parking your RV's, trailers, boats, buses, and more! Now's the time to make your move to Wittmann. The 10x20 Weather King shed is included.
$850,000
22335 W MAX Drive Wittmann, AZ 85361
- Type:
- Single Family
- Sq.Ft.:
- 3,198
- Status:
- Active
- Beds:
- 4
- Lot size:
- 0.91 Acres
- Year built:
- 2023
- Baths:
- 4.00
- MLS#:
- 6698963
ADDITIONAL INFORMATION
SELLER offering 15K for buydown or closing costs. This home has all the top upgrades and is move in ready! The epitome of luxury living at this exceptional corner lot in Sunrise Estates. Step through the custom courtyard gate into an enchanting oasis. Inside, the gourmet kitchen awaits, adorned with pristine white shaker cabinets and exquisite quartz countertops featuring a stunning waterfall edge. Tile flooring flows seamlessly throughout the entire home, offering both durability and timeless beauty. Front of the home offers your guests their own suite for both privacy and serenity. Car enthusiasts will cherish this spacious garage with room for an RV. Savor breathtaking views from every angle with only the desert and mountain views from your front yard. VERY MOTIVATED SELLER
- Type:
- Single Family
- Sq.Ft.:
- 2,415
- Status:
- Active
- Beds:
- 4
- Lot size:
- 0.16 Acres
- Year built:
- 2024
- Baths:
- 2.00
- MLS#:
- 6695155
ADDITIONAL INFORMATION
BE THE OWNER OF THE BIGGEST HOUSE IN THE NEIBORGHOOD. MOTIVATED SELLER WILL GIVE CREDITS FOR BUYER CC WHEN ASKING PRICE MET!!! BIG 4BEDS/2BATHS 2,415 SQF HOUSE, IT HAS A LARGE ISLAND WITH SEMI-CUSTOM CABINET AND WALK IN PANTRY. ALL ROOMS ARE LARGER, THE MASTER BATHROOM HAS A DOUBLE SINK, PRIVATE TOILET AND LARGE SHOWER/TUB. IT HAS RV GATE.

Information deemed reliable but not guaranteed. Copyright 2024 Arizona Regional Multiple Listing Service, Inc. All rights reserved. The ARMLS logo indicates a property listed by a real estate brokerage other than this broker. All information should be verified by the recipient and none is guaranteed as accurate by ARMLS.
Wittmann Real Estate
The median home value in Wittmann, AZ is $430,000. This is higher than the county median home value of $272,900. The national median home value is $219,700. The average price of homes sold in Wittmann, AZ is $430,000. Approximately 100% of Wittmann homes are owned, compared to 0% rented, while 0% are vacant. Wittmann real estate listings include condos, townhomes, and single family homes for sale. Commercial properties are also available. If you see a property you’re interested in, contact a Wittmann real estate agent to arrange a tour today!
Wittmann, Arizona has a population of 607. Wittmann is more family-centric than the surrounding county with 46.98% of the households containing married families with children. The county average for households married with children is 31.95%.
The median household income for the surrounding county is $58,580 compared to the national median of $57,652. The median age of people living in Wittmann is 37.8 years.
Wittmann Weather
The average high temperature in July is 106.7 degrees, with an average low temperature in January of 36.6 degrees. The average rainfall is approximately 9.9 inches per year, with 0.3 inches of snow per year.
