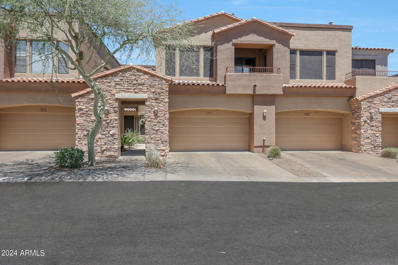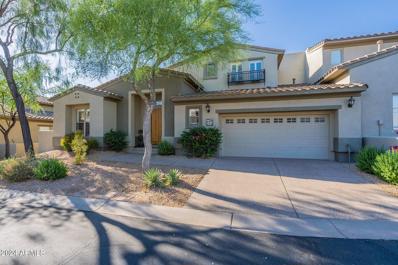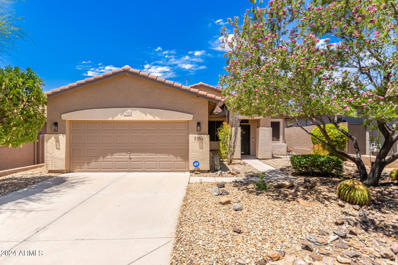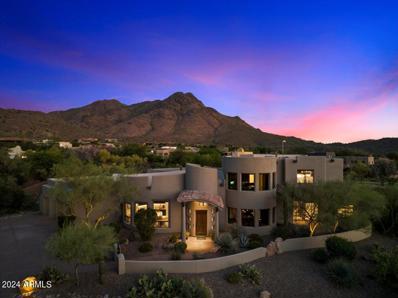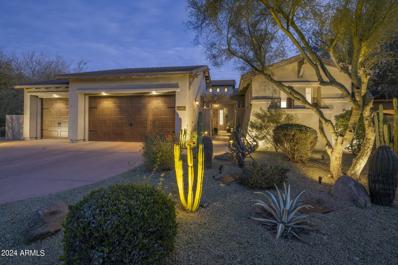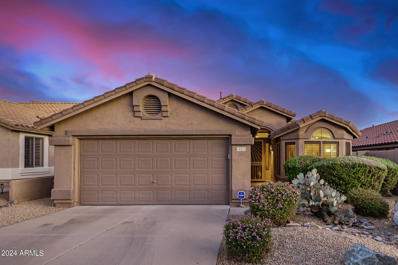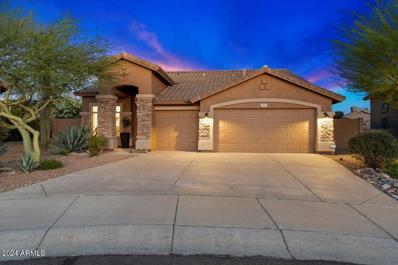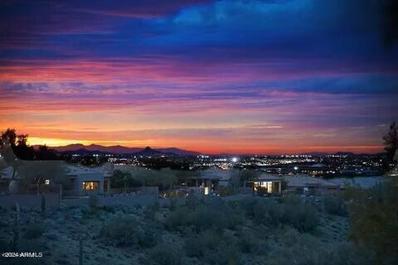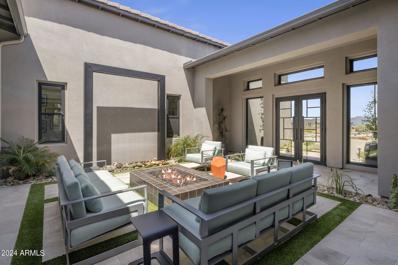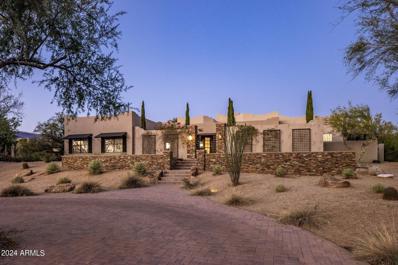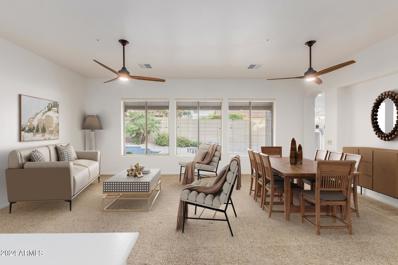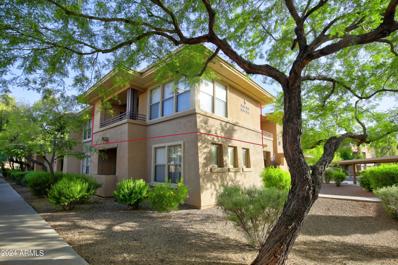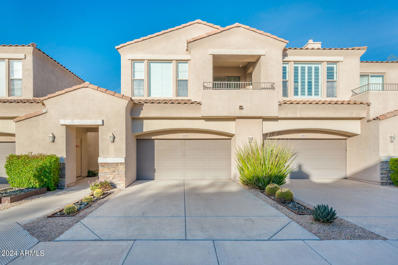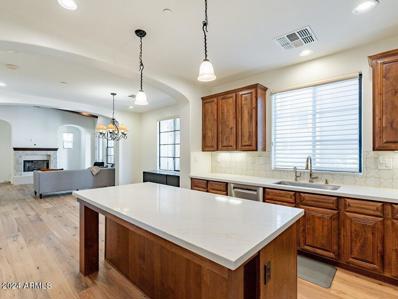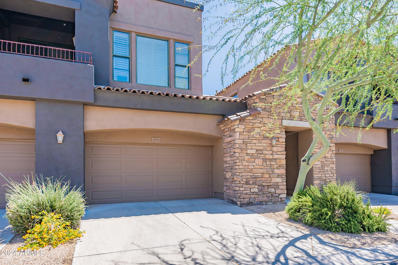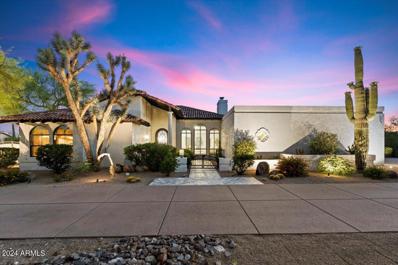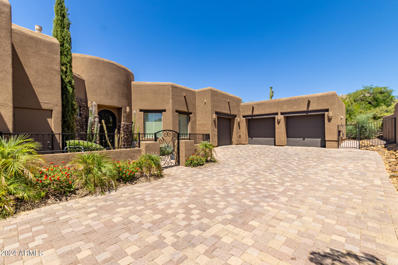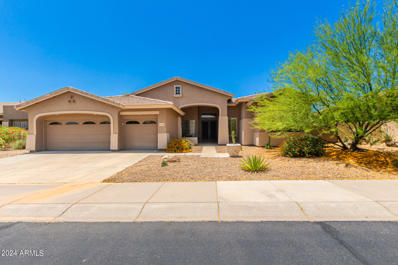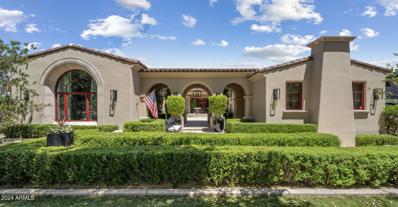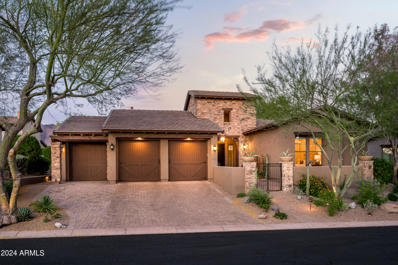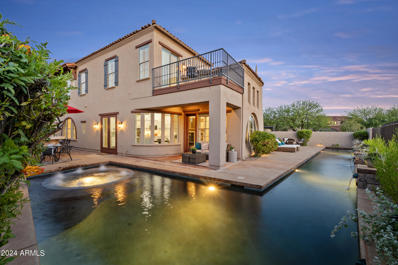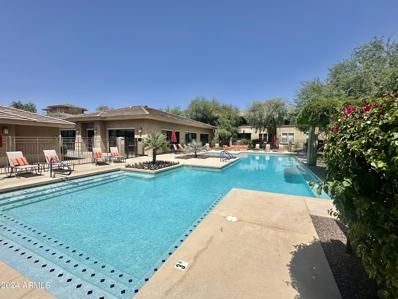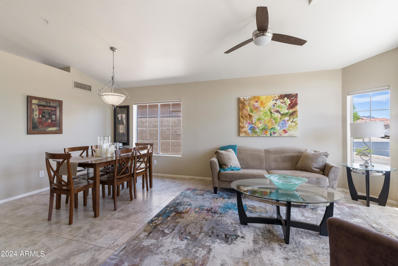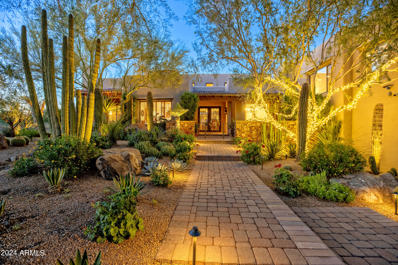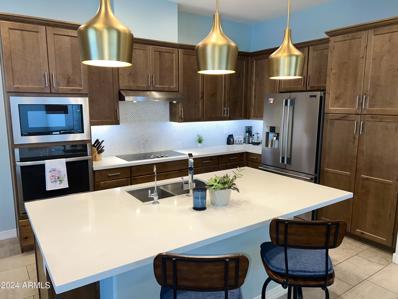Scottsdale AZ Homes for Sale
- Type:
- Townhouse
- Sq.Ft.:
- 1,668
- Status:
- NEW LISTING
- Beds:
- 3
- Year built:
- 2001
- Baths:
- 2.00
- MLS#:
- 6713165
ADDITIONAL INFORMATION
NO STAIRS, ALL ONE LEVEL, NO CARPET - Tucked in a quiet corner with mountain views this unit was completely rehabed 2 years ago. Features include quartzite (not quartz) counters, SS appliances, reverse osmosis, remote controlled blinds, murphy bed, all LED lighting, ceiling fans, new wiring (every electrical outlet replaced including safe switch next to shower), smoke detectors, complete kitchen & bath updates including designed tile, walk-in closet in primary & one secondary bedroom with custom closet designs, built in cabinets throughout for additional storage, owned water softener, garage includes epoxy floors, built in cabinets & refrigerator. All new luxury vinyl flooring & 5'' baseboards throughout, no carpet. No detail left undone on this one, move in ready beautifully done!
- Type:
- Townhouse
- Sq.Ft.:
- 2,484
- Status:
- NEW LISTING
- Beds:
- 4
- Lot size:
- 0.06 Acres
- Year built:
- 2001
- Baths:
- 4.00
- MLS#:
- 6713093
ADDITIONAL INFORMATION
Experience luxury living in the heart of Scottsdale! Welcome to this prestigious property in the highly sought-after Grayhawk Avian Townhomes. A private driveway and one of the largest units in the complex, this residence boasts over 2,400 square feet with 4 bedrooms and 3.5 bathrooms. The light-filled, open floor plan features vaulted ceilings and split master bedrooms on the main floor. The freshly painted interior includes a custom bar in the dining room. This chef's dream kitchen is equipped with multiple ovens, a gas stove and hood, additional custom cabinetry, and sparkling countertops. Throughout the home, you'll find elegant plantation shutters and two fully upgraded bathrooms. The extended patio offers serene views of the desert landscape... Along with the 2nd hole of the Raptor Grayhawk Course. Additional storage and cabinetry are thoughtfully integrated throughout the home, including the garage. A 24 hour Guard Gate for your privacy and protection. Walking distance to many shops and high end restaurants. Do not miss your chance to live in this dream property in the heart of Scottsdale!
- Type:
- Single Family
- Sq.Ft.:
- 1,832
- Status:
- NEW LISTING
- Beds:
- 3
- Lot size:
- 0.13 Acres
- Year built:
- 1997
- Baths:
- 2.00
- MLS#:
- 6713003
ADDITIONAL INFORMATION
Enter this beautifully renovated, one-level haven, thoughtfully designed with meticulous attention to detail and care. Freshly painted interiors with new tile and carpet are illuminated by natural light from three solar tubes, creating a warm, inviting atmosphere. Gather around the beautiful fireplace in a space perfect for cherished moments. The chef's kitchen features a new stove, microwave, elegant lighting, and stunning granite countertops. Both bathrooms offer spa-like retreats with stylish updates. Enjoy peaceful evenings on a patio with custom automatic shades, surrounded by lush landscaping and a refreshed pool area. This home, with its new roof and top-notch air conditioning, ensures comfort and security. Don't miss this lovingly crafted haven, ready to welcome you home.
- Type:
- Single Family
- Sq.Ft.:
- 4,190
- Status:
- NEW LISTING
- Beds:
- 4
- Lot size:
- 0.53 Acres
- Year built:
- 2001
- Baths:
- 3.00
- MLS#:
- 6712635
ADDITIONAL INFORMATION
This smart home, situated between Troon and McDowell Mtn, sits in a private gated community, and is an entertainer's dream. Boasting panoramic views from every room, the entire home has been gutted to the studs, and completely upgraded w/designer finishes, including Restoration Hardware lighting fixtures throughout, Brizo Litze trim, and Farrow & Ball accent paint. The kitchen features a 48'' Viking gas range, 188-bottle Wine Enthusiast 2-zone fridge, and SmartTouch faucet. The bar area has been completely reimagined, and perfect for hosting while enjoying views of Troon Mtn. Home automation includes Lutron occupancy sensors, electric solar shades on all windows, and a new sound system in 2021. The primary bathroom features a heated shower mirror, and an under-counter mini fridge. The pool has a new 400k BTU heater and variable speed pump w/wireless pool control. Enjoy close-up mountain views, an expansive lounge, and covered patio areas around the house. The upstairs office boasts stunning Pinnacle Peak views, and the private master balcony captures mountain views & city lights. Don't miss the roof deck w/more 360 views. New 10-year roof under warranty.
$2,195,000
20568 N 93RD Place Scottsdale, AZ 85255
- Type:
- Single Family
- Sq.Ft.:
- 3,069
- Status:
- NEW LISTING
- Beds:
- 4
- Lot size:
- 0.22 Acres
- Year built:
- 1999
- Baths:
- 4.00
- MLS#:
- 6712460
ADDITIONAL INFORMATION
Experience unparalleled luxury in this recently remodeled custom home nestled in the exclusive community of DC Ranch. This single-level split floor plan features a spacious 3 bedroom, 3 bath, bonus room, plus 1BR, 1BA Casita, providing ample space for guests or multi-generational living. The heart of the home is the gourmet kitchen, boasting Thermador appliances, custom cabinetry, a large island with quartz counters, and a huge walk-in pantry. The generously sized primary suite offers a tranquil sitting area, modified dressing area, and a stunning master bath for ultimate relaxation. Outside, indulge in resort-style living with a heated pool, spa, outdoor kitchen, huge firepit, and artificial turf all overlooking a serene natural area open space. This home is your wish come true!!
- Type:
- Single Family
- Sq.Ft.:
- 1,481
- Status:
- NEW LISTING
- Beds:
- 2
- Lot size:
- 0.11 Acres
- Year built:
- 1999
- Baths:
- 2.00
- MLS#:
- 6712153
ADDITIONAL INFORMATION
Move-in ready in Scottsdale's desirous McDowell Mountain Ranch! This enchanting single level home is updated and now on the market! Displaying a well-maintained front yard with desert plantings and a 2-car garage. Come inside to find an immaculate open floor plan enhanced with vaulted ceilings, custom paint, plantation shutters, upgraded tile flooring, recessed lighting, and sliding glass doors leading to the private backyard. The kitchen provides gourmet appliances, beautiful custom wood cabinetry, skylight, granite counters, subway tile backsplash, farmhouse style sink and a breakfast bar. Enjoy casual dining in the bright breakfast nook with a bay window. Off the foyer, the den is ideal for a home office or library. The primary retreat has a full ensuite with dual sinks and a walk-in closet. Have fun BBQs or alfresco dining under the covered patio in the perfectly sized backyard with pavers and trees. Resort style community includes heated pool/spas, tennis, pickelball, plus Scottsdale's finest in hiking trails & a golf course. This gem is the one!
$1,100,000
10579 E SALT BUSH Drive Scottsdale, AZ 85255
- Type:
- Single Family
- Sq.Ft.:
- 1,972
- Status:
- NEW LISTING
- Beds:
- 3
- Lot size:
- 0.24 Acres
- Year built:
- 1997
- Baths:
- 2.00
- MLS#:
- 6711864
ADDITIONAL INFORMATION
Nestled in the prestigious McDowell Mountain Ranch, this beautifully remodeled residence offers 3 beds + den & 2 baths, complemented by a spacious 3-car garage. This home has been a labor of love, remodeled over the last few years for the owners- this is not a flip! The heart of the home is completely remodeled kitchen, adorned w/ subway tile that extends to the ceiling, exposed shelves, & modern white cabinetry. An expanded kitchen island enhances both functionality & style. The guest bath is completely remodeled, w/ additional cabinets thoughtfully added in the hallway & laundry room. Beautiful wood floors throughout, updated fixtures and energy-efficient LED lighting. The oversized backyard features a pebble tech pool & spa, mountain views & room to expand! Award winning McDowell Mountain Ranch is a premier master planned community in North Scottsdale. Situated at the foothills of the McDowell Mountains, enjoy the beautiful desert serenity, yet also have all the conveniences of living "in-town" just outside the neighborhood. The 101 Freeway is 5 minutes away, as well as restaurants, shopping, groceries, and so much more! This friendly neighborhood features 2 heated community pools/spas, playgrounds, basketball courts, tennis courts and one of the best Pickleball leagues in town! The HOA hosts several events throughout the year for everyone to enjoy and connect with neighbors. There are numerous trails, both paved and unpaved, that meander throughout the community. McDowell Mountain Golf Club, designed by Phil Mickelson, with the clubhouse and restaurant, is open to the public. The City of Scottsdale Aquatic Center w/lazy river and library is close by, in addition to miles and miles of hiking, biking, and equestrian trails at the landmark Gateway to the McDowell Sonoran Preserve trailhead.
$2,000,000
11157 E GREENWAY Road Scottsdale, AZ 85255
- Type:
- Single Family
- Sq.Ft.:
- 3,393
- Status:
- NEW LISTING
- Beds:
- 4
- Lot size:
- 0.22 Acres
- Year built:
- 2002
- Baths:
- 4.00
- MLS#:
- 6712598
ADDITIONAL INFORMATION
Perched high on the mountain in the prestigious guard-gated community of Cimarron Ridge in McDowell Mountain Ranch, this home has spectacular CITY LIGHT & MOUNTAIN VIEWS! Meticulously maintained by the original owner, this property boasts 4 bedrooms, 3.5 baths, & a large bonus room in between the 3 guest bedrooms. Enter through the charming courtyard into this single-level home with views from every window! Chef-inspired kitchen outfitted with granite countertops, stainless steel appliances, dual oven, gas cooktop, and more. The backyard is tastefully landscaped with grass play area and a raised patio to enjoy the fantastic city light views! The exterior was repainted in 2024, & 2 4-ton Trane HVAC units were installed in 2024. Private Clubhouse with pool, spa & tennis a block away! Cimarron Hills/Cimarron Ridge is one of the two exclusive, 24/HR GUARD GATED Toll Brothers communities in McDowell Mountain Ranch. Only for residences behind the gates, this neighborhood features its own heated, negative edge private pool overlooking the city, spa, and clubhouse with a recently renovated workout room. The Cimarron Hills Clubhouse also offers 2 tennis courts, outdoor BBQs, a grassy play area, and an indoor kitchen, perfect for hosting a private party or neighborhood gathering. Award winning McDowell Mountain Ranch is a premier master planned community in North Scottsdale. Situated at the foothills of the McDowell Mountains, enjoy the beautiful desert serenity yet also have all the conveniences of living "in-town" just outside the neighborhood. The 101 Freeway is 5 minutes away, as well as restaurants, shopping, groceries, and so much more! This friendly neighborhood features 2 heated community pools/spas, playgrounds, basketball courts, tennis courts, and one of the best Pickleball leagues in town! The HOA hosts several events throughout the year for everyone to enjoy and connect with neighbors. There are numerous trails, both paved and unpaved, that meander throughout the community. McDowell Mountain Golf Club, designed by Phil Mickelson, has a clubhouse and a restaurant, and is open to the public. The City of Scottsdale Aquatic Center w/lazy river and library is close by, in addition to miles and miles of hiking, biking, and equestrian trails at the landmark Gateway to the McDowell Sonoran Preserve trailhead.
$3,900,000
24366 N 125 Street Scottsdale, AZ 85255
- Type:
- Single Family
- Sq.Ft.:
- 4,650
- Status:
- NEW LISTING
- Beds:
- 4
- Lot size:
- 1.69 Acres
- Year built:
- 2023
- Baths:
- 5.00
- MLS#:
- 6712085
ADDITIONAL INFORMATION
Discover breathtaking panoramic mountain views in this stunning, MUST SEE, uniquely designed home. This exquisite 4000+ footprint offers 4 ensuite bedrooms, 2 of which are fabulous attached guest casitas with their own private living spaces, a kitchenette and separate entrances. Spectacular upgrades throughout this home make it one-of-a-kind and inviting. So many spaces provide endless opportunities for living and entertaining. As you enter through the serene interior courtyard, you're welcomed by an amazing rain curtain water feature, fire pit, beautiful landscape and 9' panel doors. Situated on a premium lot and upgraded with ~$1M of enhancements, including a custom kitchen design with a beautiful matching quartz counter island with underneath lighting, top-of-the-line finishes & appliances (Wolf), a 330 bottle wine dual zone cellar, four bottle wine dispenser, wet bar with still and sparkling water faucet, a state-of-the-art audio system throughout the interior and exterior of the home, owned solar and stellar touches. No expense was spared in this custom designed home! As part of the Sereno Canyon Estate luxury community and nestled into the shadow of Tom's Thumb, this home is surrounded by unmatched mountain views and floor to ceiling visibility. The vast great room, primary bedroom, and second guest casita are adorned with 9' sliding panel doors that seamlessly blend indoor & outdoor living. Your own resort within a resort-style community. This staff-gated community, Sereno Canyon offers an array of amenities, including a fitness center, spa, pools, outdoor gathering areas, a café and a community fire pit. This one-of-a-kind masterpiece combines the prestige, tranquility, comfort, and breathtaking views of North Scottsdale with the opportunity to move into and enjoy your dream home NOW -- no multi-year wait. Come embrace the prestigious lifestyle.
$2,220,000
26465 N Paso Trail Scottsdale, AZ 85255
- Type:
- Single Family
- Sq.Ft.:
- 3,355
- Status:
- NEW LISTING
- Beds:
- 4
- Lot size:
- 2.17 Acres
- Year built:
- 1992
- Baths:
- 3.00
- MLS#:
- 6711955
ADDITIONAL INFORMATION
Experience luxurious living in this stunning, newly remodeled contemporary desert modern home located in the highly sought-after Vistana Subdivision of North Scottsdale. Nestled on a premier 2.17-acre lot, this property offers breathtaking views of Pinnacle Peak, Troon Mountain, and the McDowell Mountain Range. The thoughtfully designed floor plan features four spacious bedrooms, three baths, an office, formal dining area and gourmet kitchen with a passthrough window to outdoor BBQ patio. The main living space features a beautiful vaulted ceiling with decorative beams complimented by a luxurious pocket door that provides direct access to a covered outdoor patio, a gazebo, a spa, and an infinity-edge pool, all of which overlook the sensational desert mountain vistas of North Scottsdale.
$1,179,000
10287 E ACACIA Drive Scottsdale, AZ 85255
- Type:
- Single Family
- Sq.Ft.:
- 2,770
- Status:
- NEW LISTING
- Beds:
- 4
- Lot size:
- 0.22 Acres
- Year built:
- 1998
- Baths:
- 3.00
- MLS#:
- 6711737
ADDITIONAL INFORMATION
Situated in McDowell Mountain Ranch with its breathtaking views, this single story home is positioned on a corner lot w/north-south exposure. Lovingly and meticulously maintained by its original owners, it presents a split-floor plan, 4 bedrooms, 2.5 baths, and extra office/den spaces for flexibility. Upon entering, you are welcomed by high ceilings and plenty of natural light. The spacious kitchen features stainless steel appliances, ample cabinetry, a pantry, and an island with a breakfast bar. The owner's suite provides a private escape with access to the covered patio and a luxurious bathroom with dual sinks, a separate tub, and a spa shower. Outside, a sparkling pool with a spa awaits in the serene backyard. Nearby, McDowell Sonoran Preserve scenic trails. List of updates in doc tab.
- Type:
- Apartment
- Sq.Ft.:
- 956
- Status:
- NEW LISTING
- Beds:
- 1
- Lot size:
- 0.02 Acres
- Year built:
- 2001
- Baths:
- 1.00
- MLS#:
- 6710787
ADDITIONAL INFORMATION
Beautiful corner unit in the Edge at Grayhawk with desirable North & East exposure. This flexible floor plan provides a separate workspace and a loft, which can easily be furnished using a furniture hoist (see the ceiling hook?). Conveniently located near the 101 freeway, in the upscale Grayhawk Neighborhood, residents have access to amenities at The Edge, Venu, and Grayhawk including Heated Pools, Gym, Spin Room, 2 Clubhouses, 2 Theater Rooms, miles of walking trails, an so much more. Come tour this beautiful condo today!
- Type:
- Apartment
- Sq.Ft.:
- 1,673
- Status:
- NEW LISTING
- Beds:
- 3
- Lot size:
- 0.04 Acres
- Year built:
- 2003
- Baths:
- 2.00
- MLS#:
- 6712123
ADDITIONAL INFORMATION
Nestled in the beautiful community of Tesoro at Grayhawk this charming ground level unit offers a classic aesthetic with 3 bedrooms and 2 full baths, neutral tones throughout, lots of windows for natural light, stainless steel appliances, lots of storage, a two car garage, a new HVAC system with warranty that will convey to new owner and two extra large covered patios to better enjoy our fabulous Arizona weather. Tesoro at Grayhawk offers a resort style setting with a heated pool, two hot tubs, fitness area and community grills. To top it all off this property is being offered fully furnished making it a completely turnkey opportunity!
- Type:
- Townhouse
- Sq.Ft.:
- 2,430
- Status:
- NEW LISTING
- Beds:
- 2
- Lot size:
- 0.06 Acres
- Year built:
- 2008
- Baths:
- 3.00
- MLS#:
- 6711796
ADDITIONAL INFORMATION
In the esteemed DC Ranch community of North Scottsdale, this residence embodies luxury living. With two bedrooms and two and a half bathrooms, this townhome exudes sophistication and comfort. The well-equipped kitchen boasts a 4 burner Wolf gas cooktop, built-in oven and microwave, and an expansive island, ideal for seamless entertaining. All new wide plank European Oak wood flooring adds timeless elegance throughout, while the master bath features remodeled limestone flooring and marble finishes for added luxury. A versatile den offers flexibility as an office or potential third bedroom. Convenience is key, with the home mere steps from the heated community pool and spa for effortless relaxation.
- Type:
- Townhouse
- Sq.Ft.:
- 1,795
- Status:
- NEW LISTING
- Beds:
- 3
- Year built:
- 2000
- Baths:
- 2.00
- MLS#:
- 6709665
ADDITIONAL INFORMATION
GREAT LOCATION & MOUNTAIN VIEWS! Completely remodeled 3 bed / 2 bath townhome in the highly sought after community of Cachet at Grayhawk! Brand New Carpet & luxury vinyl flooring greets you as you walk into the open upscale living room & dining area. Kitchen boasts tile backsplash, stainless steel appliances, quartz counter tops, white cabinets, pantry & breakfast bar. Private balcony off primary, plantain shutters, full bathroom with double vanity, soaking tub, and master walk-in closet. Modern fixtures & lighting are throughout the home. Take advantage of all the amenities Grayhawk has to offer including: 24-hr guard-gated service, heated pool and spa, fitness center, tennis & basketball courts, walking trails minutes to the best shops, dining & golf that North Scottsdale has to offer!
$1,650,000
24690 N 80TH Place Scottsdale, AZ 85255
- Type:
- Single Family
- Sq.Ft.:
- 3,520
- Status:
- NEW LISTING
- Beds:
- 4
- Lot size:
- 1.3 Acres
- Year built:
- 1988
- Baths:
- 4.00
- MLS#:
- 6698961
ADDITIONAL INFORMATION
Situated on an expansive 1+ acre lot, this gorgeous single level home boasts rich wood beamed ceilings in the living room and dining room, 3 fireplaces, a chef's kitchen, a freshly painted interior and a backyard paradise. The floor plan flows seamlessly from living area into the kitchen and family room with ample square footage that includes a spacious primary suite and 3 additional bedrooms (one with an ensuite bath). The kitchen offers upgraded cabinetry, a center island, high-end stainless-steel appliances, R/O system and overlooks the backyard oasis. The primary suite features dual custom closets, access to the backyard with private patio close to the spa and a beautifully finished bathroom. Step outside into your backyard sanctuary with an abundance of fruit trees, custom raised garden beds with a wide selection of vegetables and herbs, a sparkling pool with water feature, spa, a ramada with built in BBQ and a private pool bath with shower. Take in the Arizona sunsets from the various lounge areas or the observation deck. Other details offered in this home include exterior electric sunshades, mister system, R/V gate, electric blinds and shutters on the interior, large laundry room with sink, plenty of cabinets and closets and a 3 car garage with epoxy flooring and built-in storage cabinets. Nestled within the community of Pinnacle Peak Estates III close to shopping and dining, this home is not to be missed.
$2,950,000
24051 N 112TH Place Scottsdale, AZ 85255
- Type:
- Single Family
- Sq.Ft.:
- 4,600
- Status:
- NEW LISTING
- Beds:
- 4
- Lot size:
- 0.39 Acres
- Year built:
- 2007
- Baths:
- 4.00
- MLS#:
- 6711339
ADDITIONAL INFORMATION
Custom 4600 sq.ft. contemporary masterpiece situated on a corner lot in Troon Ridge Estates with Mountain views. Home is Certified Green Energy Efficient and has a great room that connects the family room (with wet bar and stone fireplace's), living room, dining room and oversized gourmet kitchen with high end cabinetry throughout. Custom architectural elements including, high ceilings, large windows and multiple skylights make this unique space full of natural light. Split floorplan with 4bedrooms, office, and 3.5 bathrooms. The master suite features a seating area, gas fireplace, HUGE walk-in closet with additional washer/dryer. Outdoor area has a heated pool & jacuzzi, water feature, and a spiral staircase that leads to the rooftop deck where you can take in the AMAZING Views.
$2,250,000
20108 N 84TH Way Scottsdale, AZ 85255
- Type:
- Single Family
- Sq.Ft.:
- 3,544
- Status:
- NEW LISTING
- Beds:
- 4
- Lot size:
- 0.28 Acres
- Year built:
- 2000
- Baths:
- 4.00
- MLS#:
- 6711151
ADDITIONAL INFORMATION
Spectacular 4bd/3.5ba/3cg in Grayhawk's exclusive guard-gated community. Ultimate in comfort and elegance in this recently updated single level home. Great open-concept design which seamlessly blends the living, dining, and kitchen areas. Gourmet kitchen, is a chef's dream, boasting top-of-the-line stainless steel appliances and quartz countertops. The large primary suite offers a separate sitting area. Primary bathroom offers dual vanities, large walk-in shower and a spa-like soaking tub. Large secondary bedrooms all have auto black out shades plus an office. Resort style backyard is perfect for entertaining w/ sparking pool/spa, 2 ramadas built in BBQ, 3 TV's and putting green. 3 areas with commercial grade misting/heating for added comfort year-round. Automatic Sunshades/Awnings
$4,771,365
18931 N 97TH Place Scottsdale, AZ 85255
- Type:
- Single Family
- Sq.Ft.:
- 4,805
- Status:
- NEW LISTING
- Beds:
- 5
- Lot size:
- 0.51 Acres
- Year built:
- 2013
- Baths:
- 6.00
- MLS#:
- 6711452
ADDITIONAL INFORMATION
Nestled in the serene enclave of Arcadia at Silverleaf, this exquisite single-level residence exudes a blend of timeless elegance and modern comfort. Boasting five bedrooms, including a charming guest casita, and 5.5 bathrooms, this home offers an inviting sanctuary for both relaxation and entertaining. Step through the welcoming front courtyard into a thoughtfully designed foyer, offering a tantalizing glimpse of the resort-style pool area beyond. A harmonious flow awaits as you enter the great room, where the family room, dining area, and kitchen seamlessly converge, creating an ideal space for gatherings of all kinds. Entertain with flair in the formal dining room, replete with a temperature-controlled wine room and a striking brick groin vault ceiling. The spacious family room beckons with its dramatic stacked stone fireplace and expansive doors leading to the poolside oasis. The chef's kitchen is a culinary delight, boasting custom cabinetry, a generous island, and top-of-the-line Thermador appliances, including a 6-burner gas range and double ovens. A built-in Miele coffee system adds a touch of luxury, while a walk-in butler's pantry ensures effortless organization. Retreat to the opulent primary suite, tucked away for ultimate privacy and featuring a cozy gas fireplace, a serene sitting area, and a spa-like primary bath with dual vanities, a walk-through shower, and a sumptuous soaking tub. Three additional spacious bedrooms, each with its own private bath, offer comfort and convenience, while a media room with a wet bar provides the perfect space for relaxation and entertainment. For guests seeking their own haven, the private casita awaits, complete with a kitchenette and ensuite bathroom. Outside, the backyard paradise awaits, offering a sprawling covered patio, a soothing gas fireplace, and a heated saltwater pool with a cascading waterfall and spa. Surrounded by low-maintenance desert landscaping and a lush grassy play area, this outdoor retreat is perfect for enjoying the Arizona sunshine in style. Located in the prestigious community of DC Ranch, residents enjoy access to a wealth of amenities, including miles of scenic trails, community parks, and nearby shopping and dining destinations. Experience the luxury living in this meticulously crafted home, where every detail has been thoughtfully curated for the discerning homeowner.
$2,875,000
17967 N 95TH Street Scottsdale, AZ 85255
- Type:
- Single Family
- Sq.Ft.:
- 3,580
- Status:
- NEW LISTING
- Beds:
- 4
- Lot size:
- 0.22 Acres
- Year built:
- 2005
- Baths:
- 4.00
- MLS#:
- 6711093
ADDITIONAL INFORMATION
Unobstructed views of McDowell Mountain await at this newly remodeled, single-level DC Ranch home, perfectly situated at the end of a cul-de-sac in the gated Desert Haciendas neighborhood. This stunning Spanish Modern residence features 4 bedrooms plus a den, 3 ½ bathrooms, and underwent a COMPLETE interior renovation in 2023-2024. Upgrades include brand new wood flooring throughout, wood ceiling details, Sub-Zero and Wolf kitchen appliances and new cabinetry, remodeled bathrooms with updated cabinets, countertops, and fixtures, a new fireplace, and a coffee bar. The spacious primary bedroom boasts coffered ceilings, newly renovated closets, a large walk-in shower, and a separate soaking tub. Prepare to fall in love with this backyard paradise, which features a large sparkling pool, spa, fire pit, built-in BBQ, covered patio, and more majestic mountain views! Picturesque with tree-lined streets and a convenient grass play park, the Desert Haciendas community in DC Ranch is close to shopping amenities, the community clubhouse, private community pools, and just minutes from the 101 freeway for quick access to downtown.
$1,450,000
18154 N 92ND Street Scottsdale, AZ 85255
- Type:
- Single Family
- Sq.Ft.:
- 2,563
- Status:
- NEW LISTING
- Beds:
- 3
- Lot size:
- 0.18 Acres
- Year built:
- 2006
- Baths:
- 3.00
- MLS#:
- 6709982
ADDITIONAL INFORMATION
This sophisticated and stunning remodel is located in the desirable community of DC Ranch on a private lot overlooking a lush desert and mountain landscape. This beautiful home is impressive both inside and out and features a distinctive 70-foot heated lap pool with an adjacent glass tiled spa. Upon entry to the home, you will love the stylishly remodeled interior with striking wide plank wood floors, a soaring entryway, formal living room and private dining room adjacent to the kitchen. The remodeled chef's kitchen has a large island, butler's pantry w/built-in beverage center and additional dining area. The kitchen is open to the family room with high ceilings and a cozy stone gas fireplace, all with views of the amazing lap pool and vast outdoor living space. The winding open staircase leads to the upstairs featuring an appealing primary suite with private balcony overlooking mountain views and amazing sunsets. The large primary bath has two separate vanities, stand-alone tub, glass shower and a large cedar lined walk-in closet. The laundry room is conveniently located upstairs along with 2 additional bedrooms and an additional full bath. The outdoor space is an entertainer's dream with a covered patio, large bar w/seating, built in BBQ, dining area and gas firepit. In addition to the interior updates, the home has also been recently painted both inside and outside. Enjoy all the amenities that DC Ranch has to offer such as miles of walking/jogging/biking paths, work-out facilities, two clubhouses, heated lap pool, wading pool, playgrounds, multiple parks, tennis and pickleball courts, plus easy access to the 101 and nearby shopping and dining at DC Ranch Crossing and the charming Market Street.
- Type:
- Apartment
- Sq.Ft.:
- 1,286
- Status:
- NEW LISTING
- Beds:
- 3
- Lot size:
- 0.03 Acres
- Year built:
- 2001
- Baths:
- 2.00
- MLS#:
- 6711087
ADDITIONAL INFORMATION
Welcome to your new home! 3 bedroom, 2 bathroom in the highly coveted Edge community of Grayhawk. This floor plan doesn't come available often, you won't want to miss out. This 3rd floor unit is very lightly lived in and offers incredible privacy and unobstructed views from your balcony. Featuring office space and in unit laundry as well as a reserved carport parking spot. HVAC and water heaters have been replaced and the kitchen has all new appliances. There is plenty of options in the community to enjoy including 4 resort style pools, 2 fitness centers, 3 spas, gas grills, outdoor fireplaces, 2 theaters, concierge, resident chef and plenty of social events.
- Type:
- Single Family
- Sq.Ft.:
- 1,652
- Status:
- NEW LISTING
- Beds:
- 3
- Lot size:
- 0.12 Acres
- Year built:
- 1993
- Baths:
- 2.00
- MLS#:
- 6711062
ADDITIONAL INFORMATION
Gorgeous 3 bedroom home in quiet gated North Scottsdale neighborhood at Pinnacle Peak & Scottsdale Roads. You will love the secluded backyard, complete with a covered patio and sparkling private pool - a perfect spot to gather friends and family and enjoy Arizona outdoors. Impressive interior features separate living and family rooms with vaulted ceilings, 16 inch tile floors throughout (no carpet), ceiling fans in every room, and charming bay windows. Designed for entertaining, the open concept kitchen features granite countertops, new gas double oven, gas range, soft close cabinets, freshly painted cabinets, built-in microwave, island with breakfast bar and pantry. Fireplace and mantle in the family room. Slider door leading the backyard. Primary retreat offers a private ensuite with dual sinks and a separate tub and shower, walk-in closet, as well as a 2nd bay window overlooking the pool. New door hardware, ceiling fans, lighting throughout. Water heater 2023. Digital thermostat.Lime tree and lemon trees in the backyard. Covered patio and low maintenance backyard with cool decking surrounding the pool. North/south facing orientation. 2 car garage. All within easy reach of the Loop 101, popular shopping and restaurants and everything North Scottsdale has to offer.
- Type:
- Single Family
- Sq.Ft.:
- 6,370
- Status:
- NEW LISTING
- Beds:
- 4
- Lot size:
- 1.34 Acres
- Year built:
- 2001
- Baths:
- 6.00
- MLS#:
- 6711268
ADDITIONAL INFORMATION
IMMEDIATE GOLF MEMBERSHIP AT CLOSE OF ESCROW! Situated on over 1.3 acres in a privates cul-de-sac lot that offers the ultimate in privacy! Gated courtyard entry surrounded by the beautiful flora of the Sonoran Desert. Great room floorplan, private master suite, 3 guest ensuite guest bedrooms, office, upstairs library/hobby room + bonus room with sweeping city light & mountain views. 24x24 travertine floors, wood beams, stacked stone & more. Gourmet kitchen with new top-of-the-line appliances, designed for the most discerning chef, features taj mahal quartzite countertops, knotty alder cabinets and adjacent breakfast room with fireplace. Private resort like backyard with beautiful mountain views as a backdrop, pebble tec pool and spa (see ''more'' remarks)... ... cooking station with new Napoleon gas grill, private side yard perfect for a garden or dog run. Exquisite landscape design by Trademark Landscaping. Desert Highlands, ranked as a top 100 club by Platinum Clubs of the World, offers world class amenities include a Jack Nicklaus championship golf course, 18-hole putting course, award winning clubhouse featuring Jack's Gastrupub and Jack's Backyard, Highlands Racquet Club offering grass and clay tennis courts + pickleball courts, state of the art fitness center & more. A $150,000 membership fee is due from buyer at close of escrow.
- Type:
- Townhouse
- Sq.Ft.:
- 1,956
- Status:
- NEW LISTING
- Beds:
- 3
- Lot size:
- 0.04 Acres
- Year built:
- 2018
- Baths:
- 3.00
- MLS#:
- 6710443
ADDITIONAL INFORMATION
Welcome to Pinnacle at Silverstone, a highly desired, gated, premier community in N. Scottsdale. Zen and convenience come together with this cheerful 3 BR, 2.5 BA townhome. Convenient location and walkable to shopping and many restaurants. This home, a popular end unit with side-entry, is located in the interior of the community, offering serenity and peace of mind. The open first floor, includes a modern kitchen with beautiful quartz countertops, marble tile backsplash, solid wood cabinets, large eat-at island with brass pendants, dining area, and living area. The large 3-door, telescoping slider opens to a well-landscaped, private patio, perfect for indoor/outdoor living. The slider has motorized interior shades and a motorized exterior retractable screen. Upstairs is the master BR with ensuite and walk-in closet, an inviting loft area, two additional BR's and a full bathroom. Enjoy the resort-style, heated community pool, hot tub, and fitness room.

Information deemed reliable but not guaranteed. Copyright 2024 Arizona Regional Multiple Listing Service, Inc. All rights reserved. The ARMLS logo indicates a property listed by a real estate brokerage other than this broker. All information should be verified by the recipient and none is guaranteed as accurate by ARMLS.
Scottsdale Real Estate
The median home value in Scottsdale, AZ is $483,500. This is higher than the county median home value of $272,900. The national median home value is $219,700. The average price of homes sold in Scottsdale, AZ is $483,500. Approximately 53.65% of Scottsdale homes are owned, compared to 27.63% rented, while 18.72% are vacant. Scottsdale real estate listings include condos, townhomes, and single family homes for sale. Commercial properties are also available. If you see a property you’re interested in, contact a Scottsdale real estate agent to arrange a tour today!
Scottsdale, Arizona 85255 has a population of 239,283. Scottsdale 85255 is less family-centric than the surrounding county with 23.26% of the households containing married families with children. The county average for households married with children is 31.95%.
The median household income in Scottsdale, Arizona 85255 is $80,306. The median household income for the surrounding county is $58,580 compared to the national median of $57,652. The median age of people living in Scottsdale 85255 is 46.9 years.
Scottsdale Weather
The average high temperature in July is 104.2 degrees, with an average low temperature in January of 41.4 degrees. The average rainfall is approximately 10.8 inches per year, with 0 inches of snow per year.
