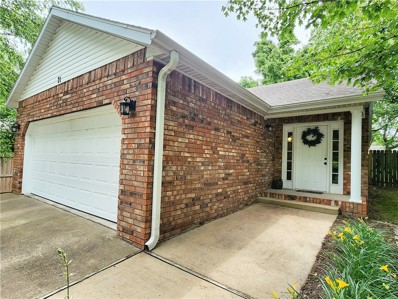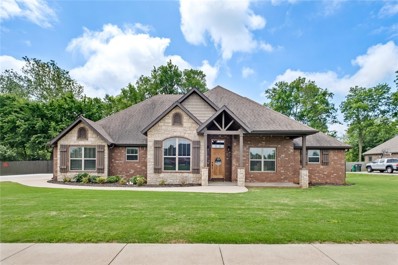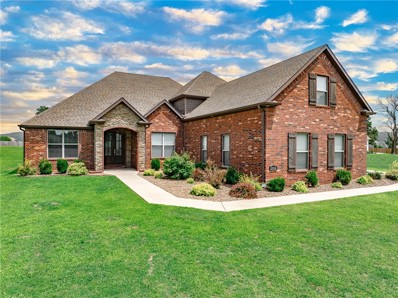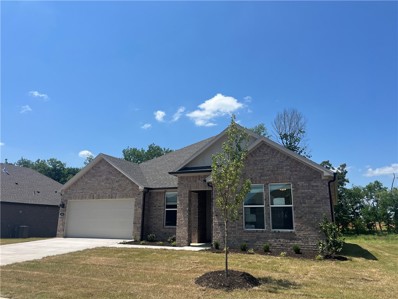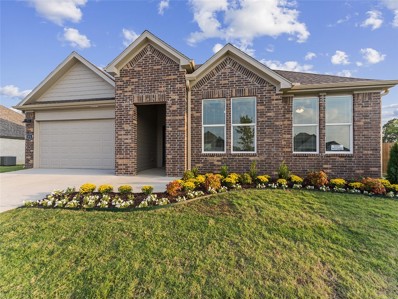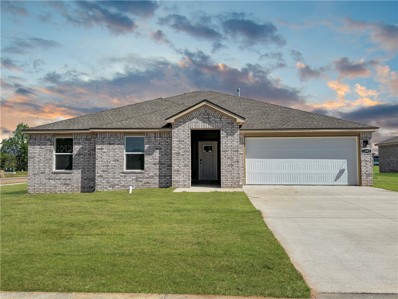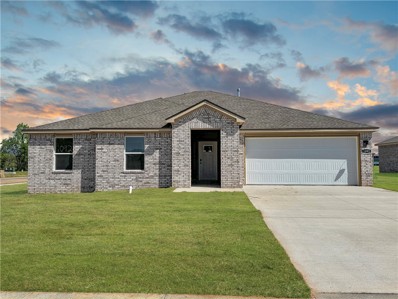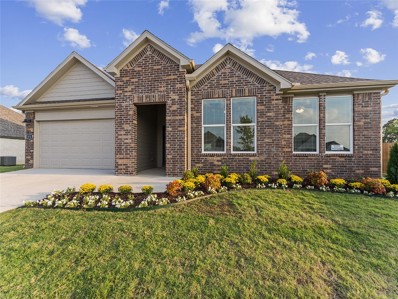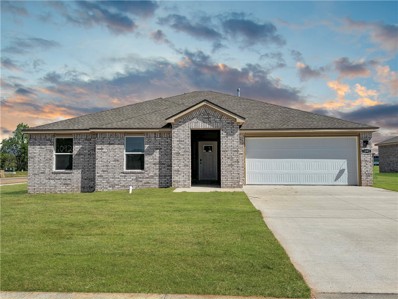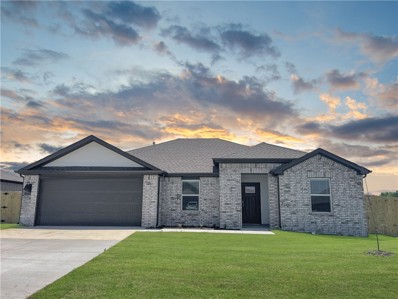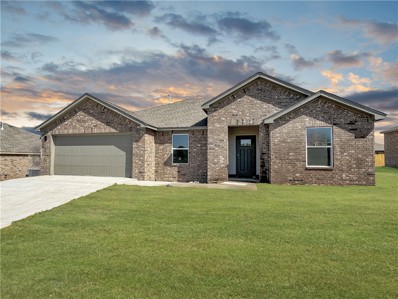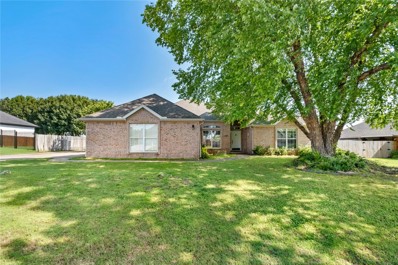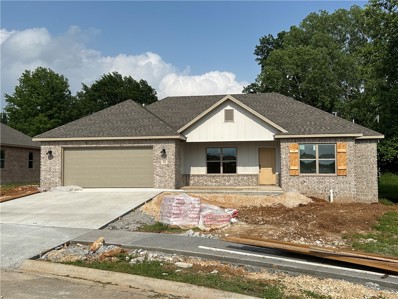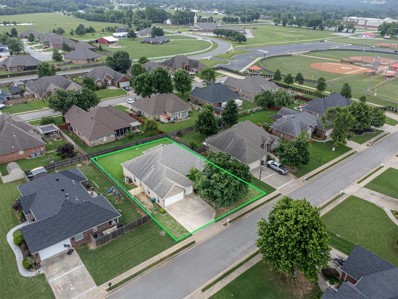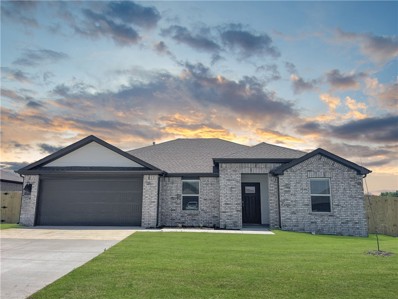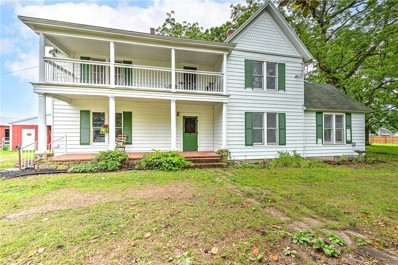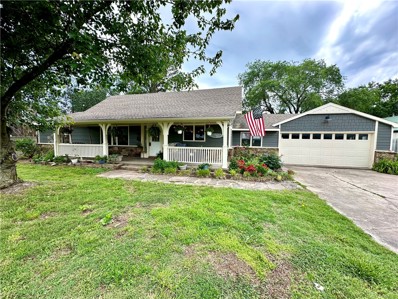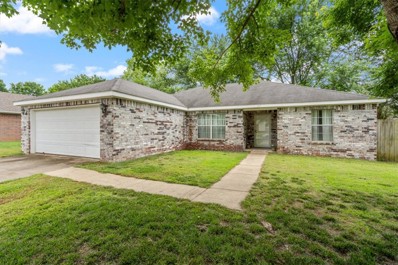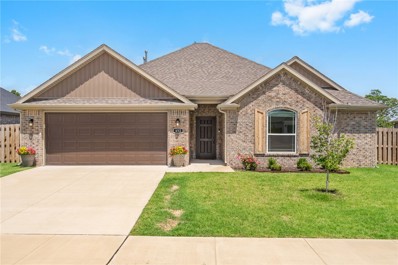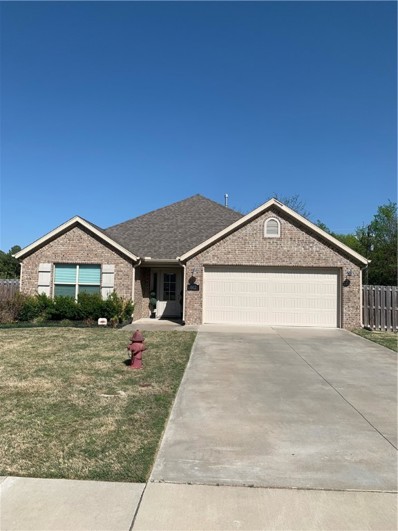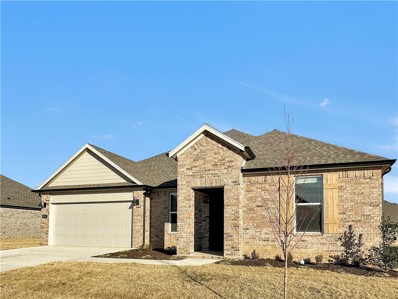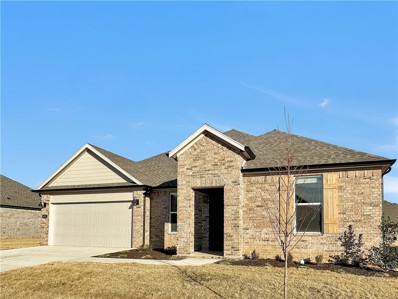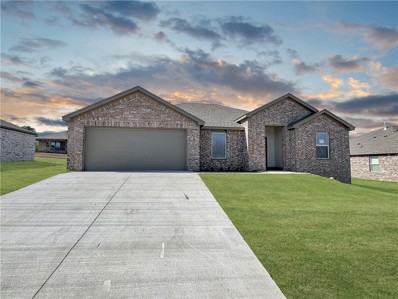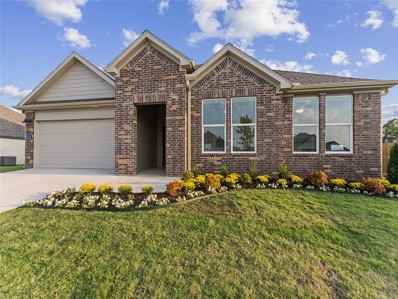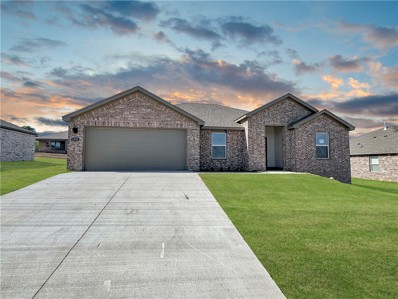Farmington AR Homes for Sale
- Type:
- Single Family
- Sq.Ft.:
- 1,234
- Status:
- NEW LISTING
- Beds:
- 3
- Lot size:
- 0.17 Acres
- Year built:
- 1997
- Baths:
- 2.00
- MLS#:
- 1277457
- Subdivision:
- Farmington Original
ADDITIONAL INFORMATION
Come see this beautiful home in Farmington, just outside of Fayetteville. Enjoy this quiet neighborhood just minutes away from the city. This home is well maintained and ready to move into immediately. It is located just off of HWY 62 while still being insulated from the noise of traffic. It is priced to sell quickly, so see it as soon as possible!
- Type:
- Single Family
- Sq.Ft.:
- 2,383
- Status:
- NEW LISTING
- Beds:
- 3
- Lot size:
- 0.89 Acres
- Year built:
- 2014
- Baths:
- 4.00
- MLS#:
- 1277291
- Subdivision:
- Twin Falls Add Ph II
ADDITIONAL INFORMATION
One Level custom 3 bedroom, 3 1/2 bath home on just under one acre in Twin Falls subdivision. Open floor plans to flows out onto a beautiful back patio overlooking a large tree shaded back Oversized single slab granite island, with seating for 6! The kitchen is equipped with beautiful pine cabinets, featuring under-cabinet sliding shelves for organization. Large stone gas log fireplace. Twin french doors bring lots of natural light into the living area. The primary suite is on its own separate wing of the house with easy access to both garages and laundry. Each additional bedroom features a large walk in closet and full bath. Third car garage with an insulated garage door can be converted to finished space by the new owners if desired.
- Type:
- Single Family
- Sq.Ft.:
- 3,333
- Status:
- NEW LISTING
- Beds:
- 4
- Lot size:
- 1.26 Acres
- Year built:
- 2018
- Baths:
- 3.00
- MLS#:
- 1277270
- Subdivision:
- Twin Falls Add Ph III
ADDITIONAL INFORMATION
Well kept 4 bedroom, 3 full bath home on 1.26AC in desirable Twin Falls Subdivision. Interior has hand scraped wood floors, granite countertops, large island, walk in pantry, custom coffee bar, central vac, high ceilings, formal dining area, eat-in-kitchen, & bonus room. Thoughtful designs include open kitchen/living area, spacious split floor plan & laundry room that walks through to his & hers master closets + a jetted tub & custom tile shower. One owner home on large lot with leafy, mature trees and professional landscaping. Three car garage and floored attic space available for all of your storage needs. Prime location: 5min from Creekside Park, 11min from U of A, 3min from Walmart; 4min from WRMC Family Clinic. Home has also recently had Black Hills Home Performance ENERGYSTAR® Audit completed 2023. Check out the digital tour, or schedule an in person showing today!
- Type:
- Single Family
- Sq.Ft.:
- 2,163
- Status:
- NEW LISTING
- Beds:
- 4
- Lot size:
- 0.23 Acres
- Year built:
- 2024
- Baths:
- 2.00
- MLS#:
- 1277282
- Subdivision:
- Goose Creek Village
ADDITIONAL INFORMATION
Fabulous Frisco plan in Goose Creek Village, the impressive subdivision where quality and affordability meet in the heart of Farmington. This home features gorgeous quartz kitchen countertops, stainless steel appliances and a walk-in pantry. (per plan) 42 inch upper cabinets with top molding and soft close cabinet doors. Private bedroom one includes a lovely en-suite with quartz counter tops, double sinks, over-sized shower and walk-in closet. Living room will showcase a beautifully modern Electric Fireplace with heater. Luxury Vinyl plank flooring throughout! Fans in all bedrooms as well as the living room! This home exterior will have 4 sides brick! Covered patio and a landscape package. Garage Door opener! Tankless gas hot water heater! Taxes and Parcel # TBD.
$354,000
319 N Yona Lane Farmington, AR 72730
- Type:
- Single Family
- Sq.Ft.:
- 1,742
- Status:
- NEW LISTING
- Beds:
- 3
- Lot size:
- 0.27 Acres
- Year built:
- 2024
- Baths:
- 2.00
- MLS#:
- 1277279
- Subdivision:
- Goose Creek Village
ADDITIONAL INFORMATION
Charming Coleman B plan in Goose Creek Village, the impressive subdivision where quality and affordability meet in the heart of Farmington. This home features gorgeous quartz kitchen countertops, stainless steel appliances and a walk-in pantry. (per plan) 42 inch upper cabinets with top molding and soft close cabinet doors. Private bedroom one includes a lovely en-suite with quartz counter tops, double sinks, over-sized shower and walk-in closet. Living room will showcase a beautifully modern Electric Fireplace with heater. Luxury Vinyl plank flooring throughout! Fans in all bedrooms as well as the living room! This home exterior will have 4 sides brick! Covered patio and a landscape package. Garage Door opener! Tankless gas hot water heater! Taxes and Parcel # TBD.
$356,500
259 N Yona Lane Farmington, AR 72730
- Type:
- Single Family
- Sq.Ft.:
- 1,742
- Status:
- NEW LISTING
- Beds:
- 3
- Lot size:
- 0.28 Acres
- Year built:
- 2024
- Baths:
- 2.00
- MLS#:
- 1277281
- Subdivision:
- Goose Creek Village
ADDITIONAL INFORMATION
Captivating Coleman plan in Goose Creek Village, the impressive subdivision where quality and affordability meet in the heart of Farmington. This home features gorgeous quartz kitchen countertops, stainless steel appliances and a walk-in pantry. (per plan) 42 inch upper cabinets with top molding and soft close cabinet doors. Private bedroom one includes a lovely en-suite with quartz counter tops, double sinks, over-sized shower and walk-in closet. Living room will showcase a beautifully modern Electric Fireplace with heater. Luxury Vinyl plank flooring throughout! Fans in all bedrooms as well as the living room! This home exterior will have 4 sides brick! Covered patio and a landscape package. Garage Door opener! Tankless gas hot water heater! Taxes and Parcel # TBD.
- Type:
- Single Family
- Sq.Ft.:
- 1,742
- Status:
- NEW LISTING
- Beds:
- 3
- Lot size:
- 0.31 Acres
- Year built:
- 2024
- Baths:
- 2.00
- MLS#:
- 1277280
- Subdivision:
- Goose Creek Village
ADDITIONAL INFORMATION
Captivating COLEMAN plan in Goose Creek Village, the impressive subdivision where quality and affordability meet in the heart of Farmington. This home features gorgeous quartz kitchen countertops, stainless steel appliances and a walk-in pantry. (per plan) 42 inch upper cabinets with top molding and soft close cabinet doors. Private bedroom one includes a lovely en-suite with quartz counter tops, double sinks, over-sized shower and walk-in closet. Living room will showcase a beautifully modern Electric Fireplace with heater. Luxury Vinyl plank flooring throughout! Fans in all bedrooms as well as the living room! This home exterior will have 4 sides brick! Covered patio and a landscape package. Garage Door opener! Tankless gas hot water heater! Taxes and Parcel # TBD.
- Type:
- Single Family
- Sq.Ft.:
- 1,742
- Status:
- NEW LISTING
- Beds:
- 3
- Lot size:
- 0.23 Acres
- Year built:
- 2024
- Baths:
- 2.00
- MLS#:
- 1277278
- Subdivision:
- Goose Creek Village
ADDITIONAL INFORMATION
Captivating COLEMAN plan in Goose Creek Village, the impressive subdivision where quality and affordability meet in the heart of Farmington. This home features gorgeous quartz kitchen countertops, stainless steel appliances and a walk-in pantry. (per plan) 42 inch upper cabinets with top molding and soft close cabinet doors. Private bedroom one includes a lovely en-suite with quartz counter tops, double sinks, over-sized shower and walk-in closet. Living room will showcase a beautifully modern Electric Fireplace with heater. Luxury Vinyl plank flooring throughout! Fans in all bedrooms as well as the living room! This home exterior will have 4 sides brick! Covered patio and a landscape package. Garage Door opener! Tankless gas hot water heater! Taxes and Parcel # TBD.
- Type:
- Single Family
- Sq.Ft.:
- 1,742
- Status:
- NEW LISTING
- Beds:
- 3
- Lot size:
- 0.23 Acres
- Year built:
- 2024
- Baths:
- 2.00
- MLS#:
- 1277277
- Subdivision:
- Goose Creek Village
ADDITIONAL INFORMATION
Captivating Coleman plan in Goose Creek Village, the impressive subdivision where quality and affordability meet in the heart of Farmington. This home features gorgeous quartz kitchen countertops, stainless steel appliances and a walk-in pantry. (per plan) 42 inch upper cabinets with top molding and soft close cabinet doors. Private bedroom one includes a lovely en-suite with quartz counter tops, double sinks, over-sized shower and walk-in closet. Living room will showcase a beautifully modern Electric Fireplace with heater. Luxury Vinyl plank flooring throughout! Fans in all bedrooms as well as the living room! This home exterior will have 4 sides brick! Covered patio and a landscape package. Garage Door opener! Tankless gas hot water heater! Taxes and Parcel # TBD.
$325,000
307 N Yona Lane Farmington, AR 72730
- Type:
- Single Family
- Sq.Ft.:
- 1,589
- Status:
- NEW LISTING
- Beds:
- 3
- Lot size:
- 0.23 Acres
- Year built:
- 2024
- Baths:
- 2.00
- MLS#:
- 1277276
- Subdivision:
- Goose Creek Village
ADDITIONAL INFORMATION
Beautiful Bandera A plan in Goose Creek Village, the impressive subdivision where quality and affordability meet in the heart of Farmington. This home features gorgeous quartz kitchen countertops, stainless steel appliances and a walk-in pantry. (per plan) 42-inch upper cabinets with top molding and soft close cabinet doors. Private bedroom one includes a lovely en-suite with quartz counter tops, double sinks, over-sized shower and walk-in closet. Living room will showcase a beautifully modern Electric Fireplace with heater. Luxury Vinyl plank flooring throughout! Fans in all bedrooms as well as the living room! This home exterior will have 4 sides brick! Covered patio and a landscape package. Garage Door opener! Tankless gas hot water heater! Taxes and Parcel # TBD.
$325,000
199 N Yona Lane Farmington, AR 72730
- Type:
- Single Family
- Sq.Ft.:
- 1,589
- Status:
- NEW LISTING
- Beds:
- 3
- Lot size:
- 0.23 Acres
- Year built:
- 2024
- Baths:
- 2.00
- MLS#:
- 1277274
- Subdivision:
- Goose Creek Village
ADDITIONAL INFORMATION
Beautiful Bandera plan in Goose Creek Village, the impressive subdivision where quality and affordability meet in the heart of Farmington. This home features gorgeous quartz kitchen countertops, stainless steel appliances and a walk-in pantry. (per plan) 42 inch upper cabinets with top molding and soft close cabinet doors. Private bedroom one includes a lovely en-suite with quartz counter tops, double sinks, over-sized shower and walk-in closet. Living room will showcase a beautifully modern Electric Fireplace with heater. Luxury Vinyl plank flooring throughout! Fans in all bedrooms as well as the living room! This home exterior will have 4 sides brick! Covered patio and a landscape package. Garage Door opener! Tankless gas hot water heater! Taxes and Parcel # TBD.
- Type:
- Single Family
- Sq.Ft.:
- 2,062
- Status:
- NEW LISTING
- Beds:
- 4
- Lot size:
- 0.33 Acres
- Year built:
- 1999
- Baths:
- 3.00
- MLS#:
- 1277146
- Subdivision:
- Southwinds Sub Ph II
ADDITIONAL INFORMATION
This beautiful home offers a a fantastic floor plan with 4 beds and 2.5 baths, a dedicated dining area off the living room, and a kitchen with granite countertops and an island. Located on a .33 acre lot just a minute away from Main Street offers convenience for getting around town. The spacious master suite includes a large walk-in closet. The backyard with a covered patio is perfect for entertaining. Schedule a showing today!
- Type:
- Single Family
- Sq.Ft.:
- 1,791
- Status:
- NEW LISTING
- Beds:
- 4
- Lot size:
- 0.32 Acres
- Year built:
- 2024
- Baths:
- 2.00
- MLS#:
- 1277140
- Subdivision:
- Summerfield Subdivision
ADDITIONAL INFORMATION
New Construction in the Heart of Farmington. Great split layout with 4 bedrooms and upgrades throughout. Kitchen has thick granite, stainless appliances including a gas range, tall cabinetry and a spacious island with barstool seating. Walking distance to Creekside Park. Builder offering $3,500 to be used towards appliances, closing costs, etc. Home comes with Blinds, Gutters, a fully Sod Yard and a backyard fence.
- Type:
- Single Family
- Sq.Ft.:
- 2,330
- Status:
- Active
- Beds:
- 4
- Lot size:
- 0.25 Acres
- Year built:
- 2004
- Baths:
- 3.00
- MLS#:
- 1276847
- Subdivision:
- Southwinds Sub Ph Iv
ADDITIONAL INFORMATION
Look no further! This immaculate, move-in ready home is situated on a quiet street in one of Farmington's most sought-after neighborhoods. The property boasts a large, level lot with a flagstone outdoor sitting area and ample space for a pool. Inside, you'll find an open living area with an eat-in kitchen, featuring updated appliances and plenty of storage. The home also has a new HVAC system and heating, both replaced just last year. Conveniently located within walking distance to Farmington High School, the sports complex, and more, this home offers a perfect blend of comfort and accessibility. Additional highlights include a split floor plan, a three-car garage, and meticulous maintenance. The all-brick exterior, crown molding in the living room and kitchen, a gas stove in the kitchen, and a covered backyard patio enhance the home's appeal. Don’t miss the chance to make this fantastic property your new home!
- Type:
- Single Family
- Sq.Ft.:
- 1,589
- Status:
- Active
- Beds:
- 3
- Lot size:
- 0.23 Acres
- Year built:
- 2024
- Baths:
- 2.00
- MLS#:
- 1276580
- Subdivision:
- Goose Creek Village
ADDITIONAL INFORMATION
Beautiful Bandera plan in Goose Creek Village, the impressive subdivision where quality and affordability meet in the heart of Farmington. This home features gorgeous quartz kitchen countertops, stainless steel appliances and a walk-in pantry. (per plan) 42 inch upper cabinets with top molding and soft close cabinet doors. Private bedroom one includes a lovely en-suite with quartz counter tops, double sinks, over-sized shower and walk-in closet. Living room will showcase a beautifully modern Electric Fireplace with heater. Luxury Vinyl plank flooring throughout! Fans in all bedrooms as well as the living room! This home exterior will have 4 sides brick! Covered patio and a landscape package. Garage Door opener! Tankless gas hot water heater! Taxes and Parcel # TBD.
- Type:
- Single Family
- Sq.Ft.:
- 2,992
- Status:
- Active
- Beds:
- 4
- Lot size:
- 4.61 Acres
- Year built:
- 1927
- Baths:
- 2.00
- MLS#:
- 1276446
- Subdivision:
- Not in subdivision
ADDITIONAL INFORMATION
1927 Historic Victorian Farmhouse and 4.61 AC on a private lane, with a five stall horse barn. At one time this farm was called Valhalla, a training venue for Tennessee Walking horses. First time on the market since 1965. Good bones to update and restore for your family legacy. Beautiful large rooms, lots of windows,including a bay window in the main living space. Two charming second story verandas for relaxing. Screened back porch. Level land is perfect for your hobby dream farm. Carport with attached shed and 2nd storage shed out back. Hot tub just needs a new heater. All located in the center of Farmington , unique shopping boutiques & garden centers, local restaurants and public schools, only 15 min. to the U of A , the Fayetteville Farmers market, Walton Arts Center and entertainment district. Selling "As Is"
- Type:
- Single Family
- Sq.Ft.:
- 2,369
- Status:
- Active
- Beds:
- 3
- Lot size:
- 3.03 Acres
- Year built:
- 1921
- Baths:
- 2.00
- MLS#:
- 1276149
- Subdivision:
- 29-16-31
ADDITIONAL INFORMATION
Amazing property with everything you need to set up your hobby farm, just bring your own animals! The 3 bed, 2 bath home on 3 acres is full of character with custom woodwork, new fixtures, and built-ins throughout. Enter to a room with custom wood flooring used as a formal dining room that could an additional living area. Kitchen updates include granite countertops, dishwasher, oven/range, and LVP flooring. The spacious primary bedroom features high ceilings, wood beams, large windows, and a cellar/storm shelter with an adjacent office study that could be a 4th bedroom. Off the covered patio find a large backyard and enjoy spectacular sunsets over the pasture and pond. Outbuildings include a barn, and 40' diameter horse arena. Then check out the 30' x 50' metal building (10' door) with drive-through access to attached 40' x 50' area, plus other rooms to use as office space, workshops, or storage. Tie your horse to the hitching post and use the outhouse(!) in a pinch...this property has to be seen to be believed.
- Type:
- Single Family
- Sq.Ft.:
- 1,573
- Status:
- Active
- Beds:
- 3
- Lot size:
- 0.25 Acres
- Year built:
- 1997
- Baths:
- 2.00
- MLS#:
- 1276188
- Subdivision:
- South Haven Ph II
ADDITIONAL INFORMATION
Welcome to 77 W. Briarmeadow St. in charming Farmington, AR! This delightful 3-bedroom, 2-bathroom home is the perfect blend of comfort and convenience. With updated flooring and a newer HVAC system, it’s move-in ready for you and your family. Located minutes away from schools, shopping, parks, & eateries! Plus, with easy access to Highway 62, commuting to I-49/Fayetteville is a breeze. You’ll also appreciate the friendly, welcoming neighborhood, making it easy to feel right at home. Don't miss out on this fantastic opportunity! Contact us today to schedule your private tour of 77 W. Briarmeadow St. and discover why this is the perfect place to call home.
- Type:
- Single Family
- Sq.Ft.:
- 1,794
- Status:
- Active
- Beds:
- 3
- Lot size:
- 0.21 Acres
- Year built:
- 2022
- Baths:
- 2.00
- MLS#:
- 1275174
- Subdivision:
- Grove At Engles Mill Ph Ii
ADDITIONAL INFORMATION
Nestled between Farmington Elementary School and High School, this like-new all-brick home boats a split floor plan featuring 3 beds, 2 baths, a dining area, and a 2-car garage. As you step inside, the warmth of the fireplace invites you to unwind in the meticulously maintained space. The heart of the home, the beautiful kitchen, showcases granite countertops, ample storage, an island, and a pantry, all complemented by stainless steel appliances. The primary bedroom, complete with a tray ceiling, leads to a bath featuring a whirlpool tub, shower, and a double vanity. The ceramic tile flooring throughout the main living areas and primary bedrooms, while plush carpeting in all bedrooms and ceramic tiles in wet areas offer comfort and practicality. Walk outside to enjoy the large fenced yard with covered patio. Fridge to convey at no cost.
- Type:
- Single Family
- Sq.Ft.:
- 1,483
- Status:
- Active
- Beds:
- 3
- Lot size:
- 0.24 Acres
- Year built:
- 2019
- Baths:
- 2.00
- MLS#:
- 1273096
- Subdivision:
- Saddle Brook Sub
ADDITIONAL INFORMATION
Welcome to serene living in Farmington! This 3 bed, 2 bath home offers modern comfort with granite counter tops, LVP flooring, a gas fireplace, and a covered porch. Enjoy the spacious fenced backyard and 2-car garage. Features include a walk-in master closet, double shower heads, and a great neighborhood in the Prairie Grove school district. Don't miss out on this gem!
$400,000
401 Gaggle Road Farmington, AR 72730
- Type:
- Single Family
- Sq.Ft.:
- 2,163
- Status:
- Active
- Beds:
- 4
- Lot size:
- 0.23 Acres
- Year built:
- 2024
- Baths:
- 2.00
- MLS#:
- 1275024
- Subdivision:
- Goose Creek Village
ADDITIONAL INFORMATION
Fabulous Frisco plan in Goose Creek Village, the impressive subdivision where quality and affordability meet in the heart of Farmington. This home features gorgeous quartz kitchen countertops, stainless steel appliances and a walk-in pantry. (per plan) 42 inch upper cabinets with top molding and soft close cabinet doors. Private bedroom one includes a lovely en-suite with quartz counter tops, double sinks, over-sized shower and walk-in closet. Living room will showcase a beautifully modern Electric Fireplace with heater. Luxury Vinyl plank flooring throughout! Fans in all bedrooms as well as the living room! This home exterior will have 4 sides brick! Covered patio and a landscape package. Garage Door opener! Taxes and Parcel # TBD.
$406,500
283 N Yona Lane Farmington, AR 72730
- Type:
- Single Family
- Sq.Ft.:
- 2,163
- Status:
- Active
- Beds:
- 4
- Lot size:
- 0.3 Acres
- Year built:
- 2024
- Baths:
- 2.00
- MLS#:
- 1274023
- Subdivision:
- Goose Creek Village
ADDITIONAL INFORMATION
Fabulous Frisco plan in Goose Creek Village, the impressive subdivision where quality and affordability meet in the heart of Farmington. This home features gorgeous quartz kitchen countertops, stainless steel appliances and a walk-in pantry. (per plan) 42 inch upper cabinets with top molding and soft close cabinet doors. Private bedroom one includes a lovely en-suite with quartz counter tops, double sinks, over-sized shower and walk-in closet. Living room will showcase a beautifully modern Electric Fireplace with heater. Luxury Vinyl plank flooring throughout! Fans in all bedrooms as well as the living room! This home exterior will have 4 sides brick! Covered patio and a landscape package. Garage Door opener! Taxes and Parcel # TBD.
- Type:
- Single Family
- Sq.Ft.:
- 1,589
- Status:
- Active
- Beds:
- 3
- Lot size:
- 0.25 Acres
- Year built:
- 2024
- Baths:
- 2.00
- MLS#:
- 1274022
- Subdivision:
- Goose Creek Village
ADDITIONAL INFORMATION
Beautiful Bandera plan in Goose Creek Village, the impressive subdivision where quality and affordability meet in the heart of Farmington. This home features gorgeous quartz kitchen countertops, stainless steel appliances and a walk-in pantry. (per plan) 42 inch upper cabinets with top molding and soft close cabinet doors. Private bedroom one includes a lovely en-suite with quartz counter tops, double sinks, over-sized shower and walk-in closet. Living room will showcase a beautifully modern Electric Fireplace with heater. Luxury Vinyl plank flooring throughout! Fans in all bedrooms as well as the living room! This home exterior will have 4 sides brick! Covered patio and a landscape package. Garage Door opener! Taxes and Parcel # TBD.
- Type:
- Single Family
- Sq.Ft.:
- 1,742
- Status:
- Active
- Beds:
- 3
- Lot size:
- 0.23 Acres
- Year built:
- 2024
- Baths:
- 2.00
- MLS#:
- 1273890
- Subdivision:
- Goose Creek Village
ADDITIONAL INFORMATION
Beautiful Coleman plan in Goose Creek Village, the impressive subdivision where quality and affordability meet in the heart of Farmington. This home features gorgeous quartz kitchen countertops, stainless steel appliances and a walk-in pantry. (per plan) 42 inch upper cabinets with top molding and soft close cabinet doors. Private bedroom one includes a lovely en-suite with quartz counter tops, double sinks, over-sized shower and walk-in closet. Living room will showcase a beautifully modern Electric Fireplace with heater. Luxury Vinyl plank flooring throughout! Fans in all bedrooms as well as the living room! This home exterior will have 4 sides brick! Covered patio and a landscape package. Garage Door opener! Taxes and Parcel # TBD.
$325,000
223 N Yona Lane Farmington, AR 72730
- Type:
- Single Family
- Sq.Ft.:
- 1,589
- Status:
- Active
- Beds:
- 3
- Lot size:
- 0.23 Acres
- Year built:
- 2024
- Baths:
- 2.00
- MLS#:
- 1274020
- Subdivision:
- Goose Creek Village
ADDITIONAL INFORMATION
Beautiful Bandera plan in Goose Creek Village, the impressive subdivision where quality and affordability meet in the heart of Farmington. This home features gorgeous quartz kitchen countertops, stainless steel appliances and a walk-in pantry. (per plan) 42 inch upper cabinets with top molding and soft close cabinet doors. Private bedroom one includes a lovely en-suite with quartz counter tops, double sinks, over-sized shower and walk-in closet. Living room will showcase a beautifully modern Electric Fireplace with heater. Luxury Vinyl plank flooring throughout! Fans in all bedrooms as well as the living room! This home exterior will have 4 sides brick! Covered patio and a landscape package. Garage Door opener! Taxes and Parcel # TBD.

Farmington Real Estate
The median home value in Farmington, AR is $356,000. This is higher than the county median home value of $186,400. The national median home value is $219,700. The average price of homes sold in Farmington, AR is $356,000. Approximately 53.99% of Farmington homes are owned, compared to 38.22% rented, while 7.78% are vacant. Farmington real estate listings include condos, townhomes, and single family homes for sale. Commercial properties are also available. If you see a property you’re interested in, contact a Farmington real estate agent to arrange a tour today!
Farmington, Arkansas has a population of 6,598. Farmington is more family-centric than the surrounding county with 41.3% of the households containing married families with children. The county average for households married with children is 36.49%.
The median household income in Farmington, Arkansas is $50,741. The median household income for the surrounding county is $47,452 compared to the national median of $57,652. The median age of people living in Farmington is 35.2 years.
Farmington Weather
The average high temperature in July is 88.6 degrees, with an average low temperature in January of 24.8 degrees. The average rainfall is approximately 49.1 inches per year, with 7 inches of snow per year.
