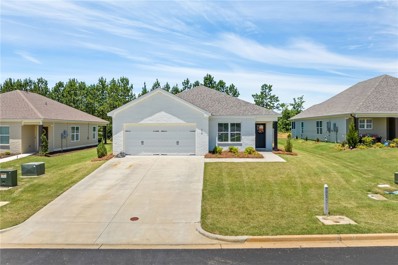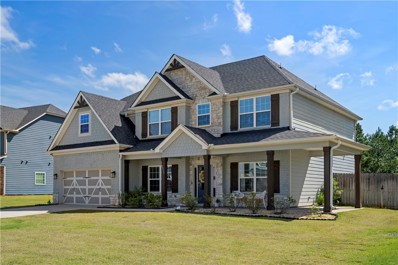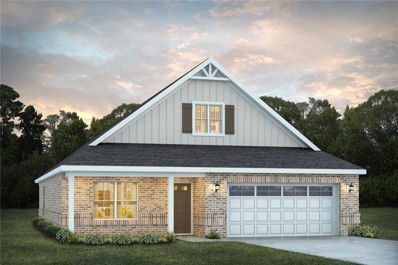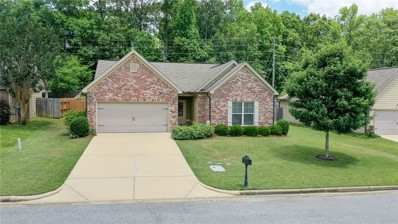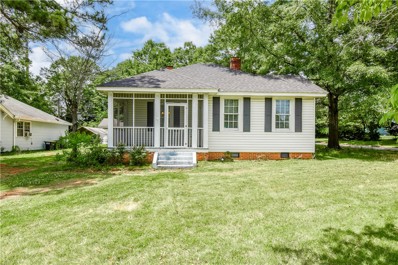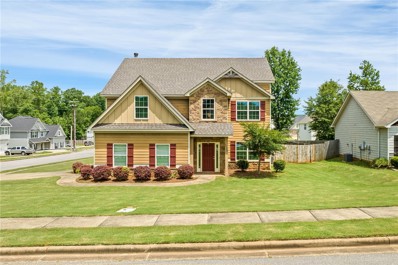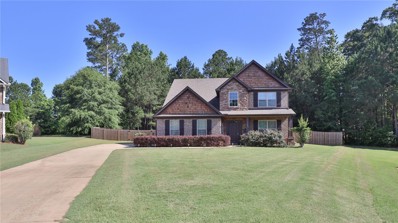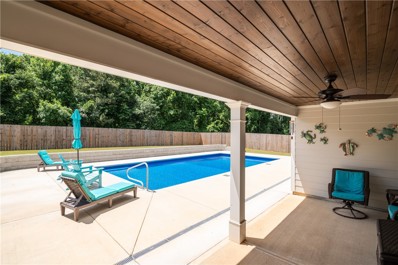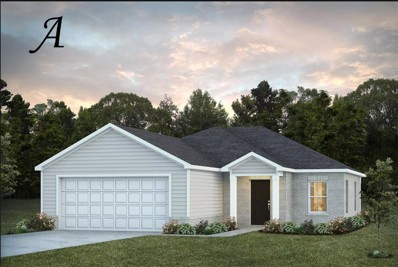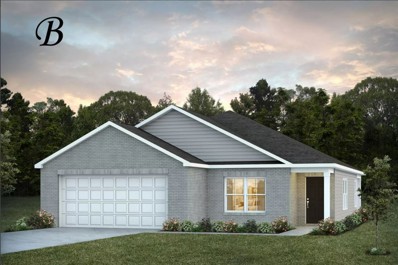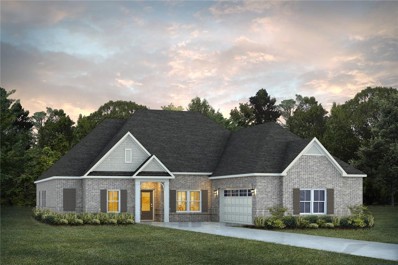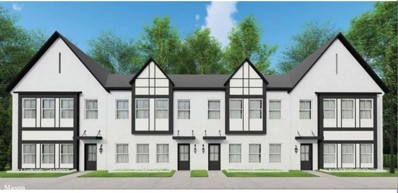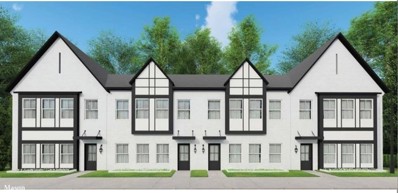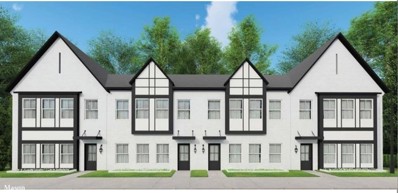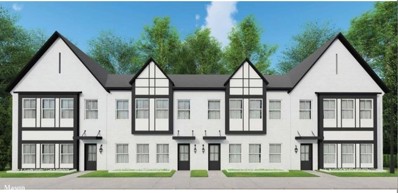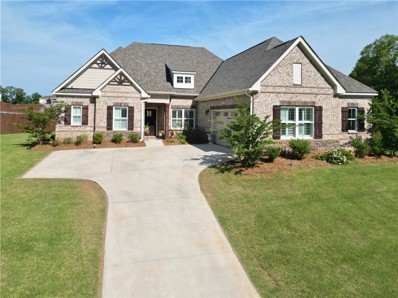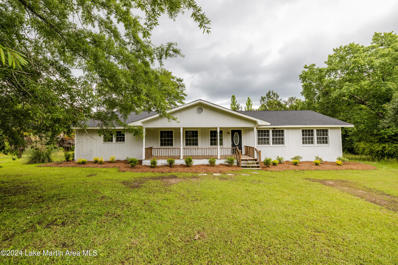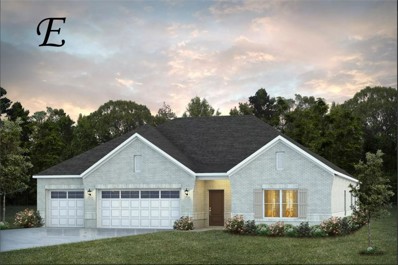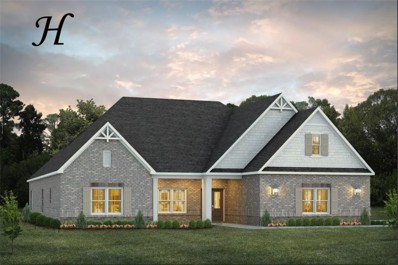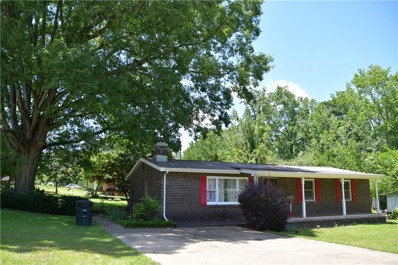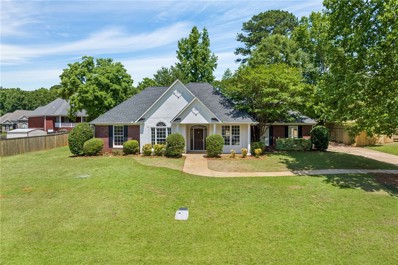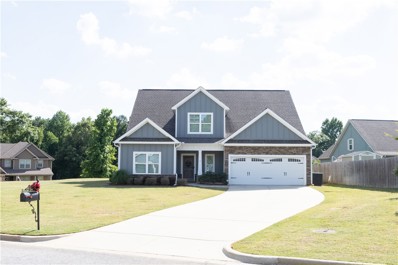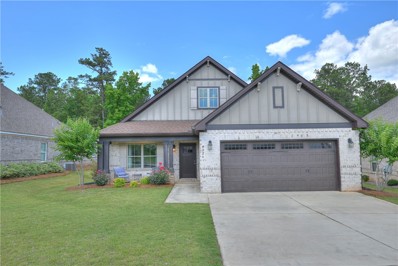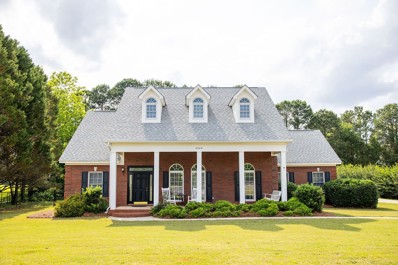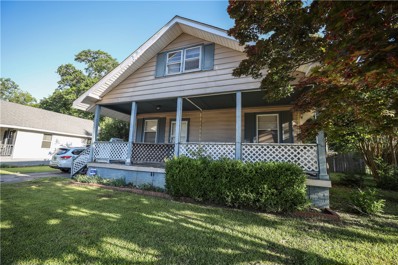Opelika AL Homes for Sale
- Type:
- Single Family
- Sq.Ft.:
- 1,744
- Status:
- NEW LISTING
- Beds:
- 3
- Lot size:
- 0.21 Acres
- Year built:
- 2022
- Baths:
- 2.00
- MLS#:
- 170250
- Subdivision:
- TOWNE LAKES
ADDITIONAL INFORMATION
Welcome to this newly constructed residence in Opelika by Stone Martin Builders. The Windsor plan showcases a home designed with modern living in mind, utilizing each space intentionally to maximize your living experience. This home combines comfort and functionality featuring 3 spacious bedrooms, 2 bathrooms, and a versatile bonus/flex room that would be ideal for a home office or playroom. Step inside to discover an open-concept layout that seamlessly connects the living and kitchen areas, creating an inviting space for both relaxation and entertaining. The kitchen is a culinary delight with its stylish peninsula bar seating, perfect for casual meals and social gatherings. Enjoy outdoor living under the covered porch and the fully fenced backyard, providing a safe and private environment for family activities and pets. This home truly combines style, convenience, and quality, making it an ideal choice for your next chapter. Schedule your showing today!
$459,000
2955 WYMOND Drive Opelika, AL 36804
- Type:
- Single Family
- Sq.Ft.:
- 3,255
- Status:
- NEW LISTING
- Beds:
- 5
- Lot size:
- 0.25 Acres
- Year built:
- 2021
- Baths:
- 3.00
- MLS#:
- 170173
- Subdivision:
- WYNDHAM VILLAGE
ADDITIONAL INFORMATION
This beautiful 5-bed/3-bath home located in the desirable Wyndham Village neighborhood. You are welcomed into the home with hardwood flooring throughout the main living areas, accompanied by an abundance of natural light. The main living space is centered around a gas log fireplace and is open to the kitchen, which features a large island with storage, a breakfast nook, tiled backsplash, stainless steel appliances, and granite countertops. One secondary bedroom, along with a full bath, is located on the main level. The primary bedroom is on the second level and features an en-suite bathroom with a double vanity, a floor-to-ceiling tiled shower, and a large walk-in closet. Also located on the second level are two secondary bedrooms, a full bathroom with two single vanities and shower/tub combos, and a laundry room. The backyard is expansive and features a patio equipped with a wood-burning fireplace, perfect for hosting! This home combines comfort, style, and functionality.
- Type:
- Single Family
- Sq.Ft.:
- 2,191
- Status:
- NEW LISTING
- Beds:
- 3
- Lot size:
- 0.21 Acres
- Year built:
- 2024
- Baths:
- 2.00
- MLS#:
- 170255
- Subdivision:
- HIDDEN LAKES
ADDITIONAL INFORMATION
Up to $10k your way limited time incentive! Please see the onsite agent for details (subject to terms and can change at any time)Simplistic and sensational, the "Kendrick" design offers fine details, all on one level with its attention to comfort and highly appealing use of space. Impressive great room with vaulted beamed ceiling and expansive space that offers a pleasant spot for family time or entertaining guests. Perfectly centered to the great room allowing open yet defined space, the kitchen is special in every way with granite island, custom cabinetry, and hardwood flooring. Separate primary suite allows privacy for the owner from the guests or other occupants of the house. Covered rear patio is great for an outdoor retreat. The two car garage completes the amenities to this all inclusive plan.
$304,000
306 GWYNNE'S Way Opelika, AL 36804
- Type:
- Single Family
- Sq.Ft.:
- 1,690
- Status:
- NEW LISTING
- Beds:
- 3
- Lot size:
- 0.16 Acres
- Year built:
- 2015
- Baths:
- 2.00
- MLS#:
- 170200
- Subdivision:
- WYNDHAM GATE
ADDITIONAL INFORMATION
Opportunity knocks in Opelika! This 1-story brick front beauty on a culdesac is a must-see! Its fantastic floorplan boasts handsome hardwood floors throughout, with tile in the Kitchen & Baths. No carpet here! The Kitchen features granite countertops, tile backsplash & stainless steel appliances, with both a Formal Dining & Breakfast area, all open to the Great Room with Fireplace & vaulted ceilings. Don't miss the serene screened porch & patio, which overlooks a lovely landscaped backyard w/privacy fence. The Primary Suite is separate from the other 2 Bedrooms & offers a spacious walk-in closet, tiled shower, dual vanity & private toilet room. The spacious Laundry Room is right off the Kitchen and on the way to the 2-car garage. Wyndham Gates is conveniently located right down the road from Tigertown, with quick access to I-85, & offers a nice neighborhood pool. Call today before this one gets???????????????????????????????? away!
$199,500
2900 3RD Avenue Opelika, AL 36801
- Type:
- Single Family
- Sq.Ft.:
- 1,066
- Status:
- NEW LISTING
- Beds:
- 2
- Lot size:
- 0.24 Acres
- Year built:
- 1930
- Baths:
- 1.00
- MLS#:
- 170225
- Subdivision:
- PEPPERELL VILLAGE
ADDITIONAL INFORMATION
Discover this delightful 2 bedroom, 1 bathroom cottage nestled in the heart of Pepperell Mill Village. Brimming with historic charm, this home features original hardwood floors, a cozy screened-in front porch, and a spacious backyard complete with storage. Located in a booming neighborhood, you'll enjoy the perfect blend of serene living and vibrant community life. Don't miss the opportunity to own a piece of history in this highly sought-after area!
- Type:
- Single Family
- Sq.Ft.:
- 2,502
- Status:
- NEW LISTING
- Beds:
- 4
- Lot size:
- 0.25 Acres
- Year built:
- 2012
- Baths:
- 3.00
- MLS#:
- 170160
- Subdivision:
- CREEKSTONE
ADDITIONAL INFORMATION
This spacious home has easy access to Hwy 280 to Columbus or Interstate 85. 1706 Creekstone Drive offers a huge master with sitting area, 3 additional bedrooms, 2.5 baths, an open dining and living room space with a wood burning fireplace as well as a formal dining room and a two-car garage. Also, enjoy a large fenced in backyard with a patio that will be perfect for grilling and spending time with the family.
- Type:
- Single Family
- Sq.Ft.:
- 2,935
- Status:
- NEW LISTING
- Beds:
- 5
- Lot size:
- 1.05 Acres
- Year built:
- 2012
- Baths:
- 4.00
- MLS#:
- 170230
- Subdivision:
- SOUTH LAKE
ADDITIONAL INFORMATION
Situated in a cul-de-sac on over an acre in sought after South Lake Subdivision,this 5 bedroom 3.5 bath home is stunning!As you step inside you are greeted with dining room adorned with coffered ceilings. Kitchen features sleek granite countertops and is open to great room. Both kitchen and master bath remodeled with gorgeous porcelain tile.The owners suite boast beautiful coffered ceilings,adding a touch of sophistication along with huge walk in closets.Step outside to the game day porch w/fireplace where you can enjoy the best of outdoor living.The ginormous backyard is perfect for gatherings gardening or simply relaxing in privacy.Whether you’re looking for a forever home for your growing family or luxurious retreat for entertaining this property has it all!NO HOA!Don’t miss the opportunity to make this extraordinary home yours! Recent upgrades and additions include kitchen&masterbath remodel,interior paint,570’ fence,24’shed w/10’ceilings,crown molding along stairs,&hvac compressor
$395,000
131 LEE ROAD 2229 Opelika, AL 36804
- Type:
- Single Family
- Sq.Ft.:
- 2,252
- Status:
- NEW LISTING
- Beds:
- 4
- Lot size:
- 2.06 Acres
- Year built:
- 2022
- Baths:
- 2.00
- MLS#:
- 170075
- Subdivision:
- DEERFIELD OAKS
ADDITIONAL INFORMATION
This property is bright, spacious, and welcoming and lives as wonderfully outside as it does inside with its comfy back porch and its easy to maintain heated and cooled salt water pool (pool maintenance equipment conveys). Enjoy quiet country living on the 2+ acre lot with huge fully privacy fenced back yard (lot extends even farther beyond fence). Inside you'll find it better than new - barely used kitchen, with stainless steel appliances including refrigerator. The primary suite is massive as is the en suite bath with frameless glass shower, soaker tub, dual vanities, separate water closet and TWO large walk in closets. The split floor plan places the 3 secondary bedrooms on the opposite side of the home. Home also features faux wood blinds throughout and an upgraded wide gutter system; the seller thought of everything! Some aspects of this almost new property are still under the builder warranty.
$295,899
941 COMO Way Opelika, AL 36804
- Type:
- Other
- Sq.Ft.:
- 1,461
- Status:
- NEW LISTING
- Beds:
- 3
- Lot size:
- 0.21 Acres
- Year built:
- 2024
- Baths:
- 2.00
- MLS#:
- 170208
- Subdivision:
- LAUREL LAKES
ADDITIONAL INFORMATION
Up to $10k your way limited time incentive! Please see the onsite agent for details (subject to terms and can change at any time) Plenty of lots available for our newest neighborhood in Opelika. Please call for a neighborhood tour and information about the community. You won't believe how easy getting into a custom home can be! This is the Hardaway plan with 3 bedrooms and 2 bathrooms.
$306,499
956 COMO Way Opelika, AL 36804
- Type:
- Other
- Sq.Ft.:
- 1,631
- Status:
- NEW LISTING
- Beds:
- 3
- Lot size:
- 0.29 Acres
- Year built:
- 2024
- Baths:
- 2.00
- MLS#:
- 170209
- Subdivision:
- LAUREL LAKES
ADDITIONAL INFORMATION
Up to $10k your way limited time incentive! Please see the onsite agent for details (subject to terms and can change at any time) Plenty of lots available for our newest neighborhood in Opelika. Please call for a neighborhood tour and information about the community. You won't believe how easy getting into a custom home can be! This is the Kinglsey plan with 3 bedrooms and 2 bathrooms.
- Type:
- Single Family
- Sq.Ft.:
- 2,705
- Status:
- Active
- Beds:
- 4
- Lot size:
- 0.37 Acres
- Year built:
- 2024
- Baths:
- 3.00
- MLS#:
- 170184
- Subdivision:
- HIDDEN LAKES
ADDITIONAL INFORMATION
Up to $10k your way limited time incentive! Please see the onsite agent for details (subject to terms and can change at any time) The “Alexandria” is sure to provide a delightful living experience with its one-story design and easy access and flow from room to room. This Ranch-style home is sure to please! The appealing entry foyer is sophisticated yet open and joins the formal dining room and offers an additional room useful as a study or living room. The open vaulted great room and kitchen with large center granite island is made for entertaining. The unique primary suite offers a large bedroom area, functional primary bath with split granite vanities, garden/soaking tub and tiled shower with glass door and his and hers walk in closets. The additional three bedrooms provide plenty of closet space and two additional bathrooms. This highly desirable plan is perfect for multiple lifestyles.
$271,227
506 WATERPOINT Way Opelika, AL 36801
- Type:
- Condo
- Sq.Ft.:
- 1,610
- Status:
- Active
- Beds:
- 3
- Lot size:
- 0.19 Acres
- Year built:
- 2024
- Baths:
- 3.00
- MLS#:
- 169954
- Subdivision:
- THE MILL
ADDITIONAL INFORMATION
This natural light filled interior unit townhome features 3 bedrooms and 2.5 bathrooms. The front door opens into a large dining area that overlooks a beautiful kitchen with a gas range and massive island with ample room for a breakfast table. You can also relax on the back patio. There are also 2 storage closets and a half bath on the main level. Head up the stairs to a landing area with a closet, nook, and laundry. The Master Bedroom is spacious and opens up to the Master Bathroom with a private water closet. The Second Bedroom is large with an ensuite bathroom and ample closet. The Mill is conveniently located close to 280 making getting around town simple.
$271,227
504 WATERPOINT Way Opelika, AL 36801
- Type:
- Condo
- Sq.Ft.:
- 1,610
- Status:
- Active
- Beds:
- 3
- Lot size:
- 0.19 Acres
- Year built:
- 2024
- Baths:
- 3.00
- MLS#:
- 169953
- Subdivision:
- THE MILL
ADDITIONAL INFORMATION
This natural light filled interior unit townhome features 3 bedrooms and 2.5 bathrooms. The front door opens into a large dining area that overlooks a beautiful kitchen with a gas range and massive island with ample room for a breakfast table. You can also relax on the back patio. There are also 2 storage closets and a half bath on the main level. Head up the stairs to a landing area with a closet, nook, and laundry. The Master Bedroom is spacious and opens up to the Master Bathroom with a private water closet. The Second Bedroom is large with an ensuite bathroom and ample closet. The Mill is conveniently located close to 280 making getting around town simple.
$282,337
500 WATERPOINT Way Opelika, AL 36801
- Type:
- Condo
- Sq.Ft.:
- 1,633
- Status:
- Active
- Beds:
- 3
- Year built:
- 2023
- Baths:
- 3.00
- MLS#:
- 169952
- Subdivision:
- THE MILL
ADDITIONAL INFORMATION
This natural light filled exterior unit townhome features 3 bedrooms and 2.5 bathrooms. The front door opens into a large dining area that overlooks a beautiful kitchen with a gas range and massive island with ample room for a breakfast table. You can also relax on the back patio. There are also 2 storage closets and a half bath on the main level. Head up the stairs to a landing area with a closet, nook, and laundry. The Master Bedroom is spacious and opens up to the Master Bathroom with a private water closet. The Second Bedroom is large with an ensuite bathroom and ample closet. The Mill is conveniently located close to 280 making getting around town simple.
$282,337
508 WATERPOINT Way Opelika, AL 36801
- Type:
- Condo
- Sq.Ft.:
- 1,633
- Status:
- Active
- Beds:
- 3
- Year built:
- 2023
- Baths:
- 3.00
- MLS#:
- 169955
- Subdivision:
- THE MILL
ADDITIONAL INFORMATION
This natural light filled exterior unit townhome features 3 bedrooms and 2.5 bathrooms. The front door opens into a large dining area that overlooks a beautiful kitchen with a gas range and massive island with ample room for a breakfast table. You can also relax on the back patio. There are also 2 storage closets and a half bath on the main level. Head up the stairs to a landing area with a closet, nook, and laundry. The Master Bedroom is spacious and opens up to the Master Bathroom with a private water closet. The Second Bedroom is large with an ensuite bathroom and ample closet. The Mill is conveniently located close to 280 making getting around town simple.
$430,000
1685 VIOLET Lane Opelika, AL 36801
Open House:
Saturday, 6/1 9:00-11:00AM
- Type:
- Single Family
- Sq.Ft.:
- 2,361
- Status:
- Active
- Beds:
- 4
- Lot size:
- 0.63 Acres
- Year built:
- 2021
- Baths:
- 3.00
- MLS#:
- 170175
- Subdivision:
- TRILLIUM
ADDITIONAL INFORMATION
Welcome to this dreamy oasis in the heart of Trillium, one of Opelika’s most desirable neighborhoods! Nestled on over half an acre, this like new 4-bedroom, 3-bathroom abode invites you to experience relaxation. Entertain effortlessly in the expansive backyard oasis, complete with a fire pit. Embrace the natural light in the living area and the kitchen, creating an inviting space to start your day. The home offers comfort and versatility with this home's split floor plan design, ensuring each family member or guest enjoys their own space and privacy. Don't miss the chance to make this haven yours today!
- Type:
- Other
- Sq.Ft.:
- 2,060
- Status:
- Active
- Beds:
- 3
- Lot size:
- 9.5 Acres
- Year built:
- 1978
- Baths:
- 2.00
- MLS#:
- 24-661
ADDITIONAL INFORMATION
This 3 bedroom, 2 bath home has been completely remodeled, updated and renovated. New rood, new exterior painting, new interior painting, refurbished kitchen and baths with granite countertops. There is a new stainless surface unit, oven, dishwasher and hood. There is new carpet and LVP flooring throughout. Sit in tranquility on the new deck in the rear. This home is situated on approximately 9.5 acres of land. A home with a large parcel of land is hard to find in this area. This is a FANNIE MAE HomePath property. The Seller has directed that all offers on this property be made using HomePath Online Offers System at www.homepath.com
$423,099
1835 HOFFMAN Lane Opelika, AL 36801
- Type:
- Other
- Sq.Ft.:
- 2,402
- Status:
- Active
- Beds:
- 4
- Lot size:
- 0.26 Acres
- Year built:
- 2024
- Baths:
- 4.00
- MLS#:
- 170161
- Subdivision:
- HIDDEN LAKES
ADDITIONAL INFORMATION
Up to $10k your way limited time incentive! Please see the onsite agent for details (subject to terms and can change at any time) Proposed Construction “Shackleford” is fabulously designed with 4 bedrooms and 3.5 baths created for comfortable, spacious living. The focus of the design is the great room with vaulted ceilings and a fireplace, the central hub of the home. Tucked in the back, the large primary bedroom is an assured peaceful retreat. Three additional bedrooms complete this floor plan, all with copious closet space with two full bathrooms. The rear covered patio provides ample shade and a peaceful setting. The heart of the kitchen, the granite island, provides a fantastic space for entertainment and cookery. The kitchen opens to the dining, creating a flawless space for hosting.
- Type:
- Other
- Sq.Ft.:
- 2,960
- Status:
- Active
- Beds:
- 4
- Lot size:
- 0.38 Acres
- Year built:
- 2024
- Baths:
- 3.00
- MLS#:
- 170162
- Subdivision:
- HIDDEN LAKES
ADDITIONAL INFORMATION
Up to $10k your way limited time incentive! Please see the onsite agent for details (subject to terms and can change at any time) Proposed Construction Morningside plan. The welcoming feel starts on the covered front porch and carries through the long foyer entryway that leads you into a vast great room. The corner fireplace will immediately catch your eye, but the sprawling hardwoods and wall of windows will secure your admiration for this space. Off to one side you’ll find a large kitchen with a center island. You enter the flex room from the back of the kitchen. The primary suite occupies one side of the main level and has a lot to offer. The three additional bedrooms and two full bathrooms are found off of the main entryway and each have a large walk-in closet plus a linen closet in the hall. Hidden gems of this home are a mudroom adjacent to the laundry room, entered from the side-entry garage or foyer, and a LARGE covered patio with exterior fireplace at the rear.
- Type:
- Single Family
- Sq.Ft.:
- 1,190
- Status:
- Active
- Beds:
- 3
- Lot size:
- 0.39 Acres
- Year built:
- 1952
- Baths:
- 2.00
- MLS#:
- 170148
- Subdivision:
- POWLEDGE
ADDITIONAL INFORMATION
LOCATION, LOCATION, LOCATION! Are you ready to be in the center of both Opelika and Auburn? Well here's your chance to have the best of both worlds! Just one minute to Tiger Town! Three minutes to interstate access! Three minutes to Auburn! Welcome home to this adorable 3 bed 2 bath ALL BRICK home with a huge fenced in backyard! This property has new gutters, new paint, flooring, new carpet and new tile added in both bathrooms. Kitchen sink has a new faucet with water filter system. HVAC is approximately 3 years old and roof is around 7 years. There is a nice patio area as well as a large storage shed in the backyard. Don't miss out on this one!
- Type:
- Single Family
- Sq.Ft.:
- 1,998
- Status:
- Active
- Beds:
- 3
- Lot size:
- 0.52 Acres
- Year built:
- 2001
- Baths:
- 2.00
- MLS#:
- 170123
- Subdivision:
- MONROE PARK
ADDITIONAL INFORMATION
Welcome to this updated home nestled in a cul-de-sac of the established Monroe Park neighborhood of Opelika! Walking inside you'll find a lovely entry opening up to a large living room filled with an abundance of natural light, a large primary suite with a jetted tub, and an attached two-car garage. Updates include new LVP flooring throughout the home, new HVAC, and an updated kitchen with quartz countertops and completely new stainless steel appliances. Come see this home for yourself today!
- Type:
- Single Family
- Sq.Ft.:
- 2,629
- Status:
- Active
- Beds:
- 5
- Lot size:
- 0.36 Acres
- Year built:
- 2017
- Baths:
- 3.00
- MLS#:
- 169432
- Subdivision:
- CANNON GATE
ADDITIONAL INFORMATION
Spacious 5 Bedroom 3 Bath Home in Cannon Gate. Two Story Living Room. Kitchen features stainless appliances, tile backsplash, a bar, and two Pantries. Office. 2 Bedrooms on the Main Level. Master Bath features a tile shower with rain head, garden tub, double vanity, and walk-in closet. Drop Zone. Laundry Room with Cabinets. Second Story features 3 Bedrooms, a Bath, and Bonus Area. Covered Back Porch. Tons of Storage! Irrigation System. 2 Car Garage.
- Type:
- Single Family
- Sq.Ft.:
- 1,908
- Status:
- Active
- Beds:
- 3
- Lot size:
- 0.26 Acres
- Year built:
- 2019
- Baths:
- 2.00
- MLS#:
- 170120
- Subdivision:
- THE ESTATES
ADDITIONAL INFORMATION
"The Hampton" by Stone Martin exemplifies one-level living at its best! This all-brick single-story home offers an open-concept living area & split bedroom layout plus a big, fabulous, fully fenced backyard! Beyond the inviting covered front porch, a foyer accented w/ judges paneling & thick crown moulding leads to the open great room, which in turn flows into kitchen & dining, creating a central living space ideal for gathering. Great room features vaulted beam ceilings & fireplace w/ integrated wiring above. Chef's kitchen boasts granite countertops, tile backsplash, SS appliances, & TONS of storage, including WI pantry & enormous island! Private & peaceful, the primary bed features a tray ceiling, WI closet, & en-suite w/ dual sink vanity, soaking tub, tile shower w/ frameless glass door, WC. Spacious beds 2 & 3 share a hall bath. Covered back patio overlooks fenced yard! Double garage. Central location convenient to both Auburn & Opelika - 280, I85, & Tiger Town just minutes away!
$449,000
2000 INDIA Road Opelika, AL 36801
- Type:
- Single Family
- Sq.Ft.:
- 2,759
- Status:
- Active
- Beds:
- 3
- Lot size:
- 0.61 Acres
- Year built:
- 1998
- Baths:
- 2.00
- MLS#:
- 170117
- Subdivision:
- OAKBRIDGE
ADDITIONAL INFORMATION
Step inside and let your imagination run wild! This home has classic features that exude character and charm. While it may need a sprinkle of updates to bring it into the 21st century, the bones are rock solid, and the possibilities are endless. Picture yourself hosting fabulous dinner parties in the spacious dining room, or enjoying a lazy Sunday brunch in the sun-drenched breakfast nook overlooking the beautiful front yard. Speaking of the yard, get ready to fall in love! The expansive outdoor space is perfect for everything from summer barbecues to serene morning coffees, surrounded by mature trees and flowering shrubs that provide a private oasis. Situated in a prime location, this house is not just a home, but a lifestyle. Imagine living in a community where neighbors become friends. Whether you're looking to put your own stamp on a classic or simply enjoy the beauty of a well-maintained home, this delightful abode is the perfect canvas for your dreams.
$147,500
2304 3RD Avenue Opelika, AL 36801
- Type:
- Single Family
- Sq.Ft.:
- 1,169
- Status:
- Active
- Beds:
- 2
- Lot size:
- 0.24 Acres
- Year built:
- 1935
- Baths:
- 1.00
- MLS#:
- 170125
- Subdivision:
- PEPPEREL
ADDITIONAL INFORMATION
Attention investors. This great opportunity in Opelika will be available for a short period of time. The seller is behind on remodeling homes and will be marketing this property for a few weeks before taking it off the market for a complete remodel. Plans for this property include adding a bathroom and bedroom. So, if you are looking for a project home to repair and sell or the next rental property for your portfolio, schedule a time to see this property today. Agents: This property will not qualify for FHA financing and is being sold AS IS. The listing broker is affiliated with a person with ownership interest in this property.
Opelika Real Estate
The median home value in Opelika, AL is $312,000. This is higher than the county median home value of $185,000. The national median home value is $219,700. The average price of homes sold in Opelika, AL is $312,000. Approximately 53.69% of Opelika homes are owned, compared to 35.84% rented, while 10.48% are vacant. Opelika real estate listings include condos, townhomes, and single family homes for sale. Commercial properties are also available. If you see a property you’re interested in, contact a Opelika real estate agent to arrange a tour today!
Opelika, Alabama has a population of 29,372. Opelika is less family-centric than the surrounding county with 23.98% of the households containing married families with children. The county average for households married with children is 31.03%.
The median household income in Opelika, Alabama is $44,527. The median household income for the surrounding county is $47,564 compared to the national median of $57,652. The median age of people living in Opelika is 37.7 years.
Opelika Weather
The average high temperature in July is 90.1 degrees, with an average low temperature in January of 32.6 degrees. The average rainfall is approximately 52 inches per year, with 0.4 inches of snow per year.
