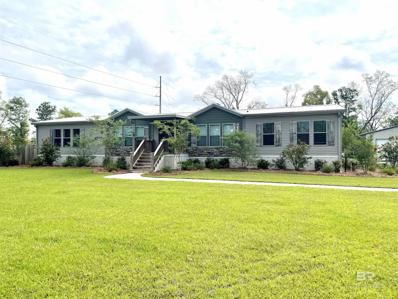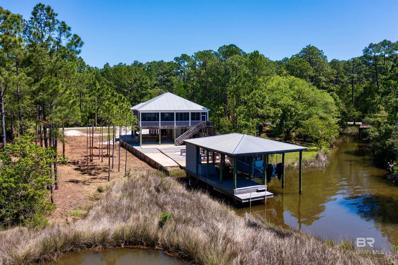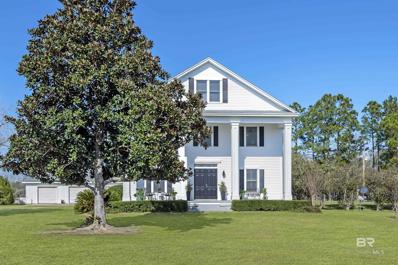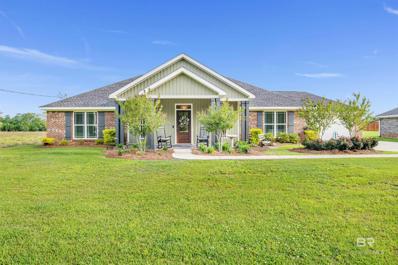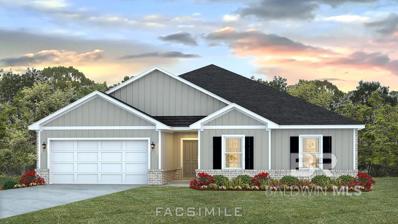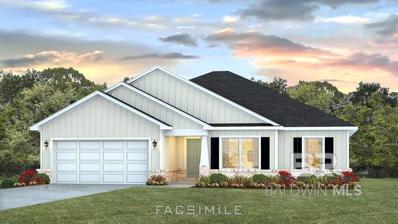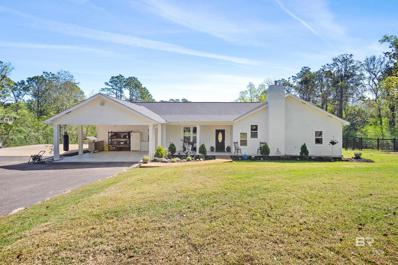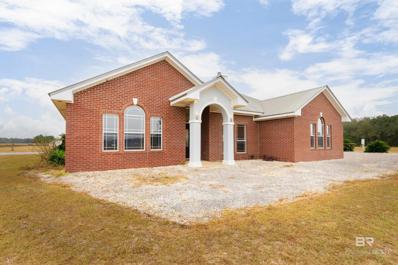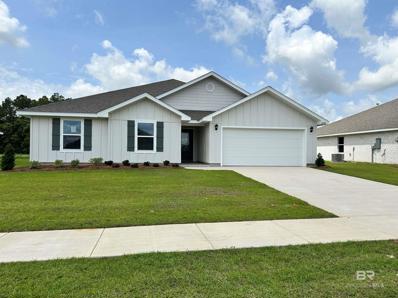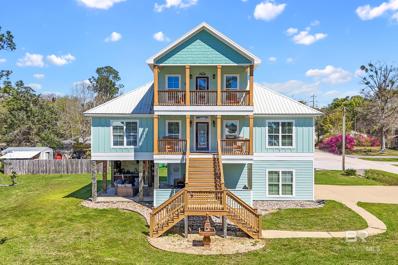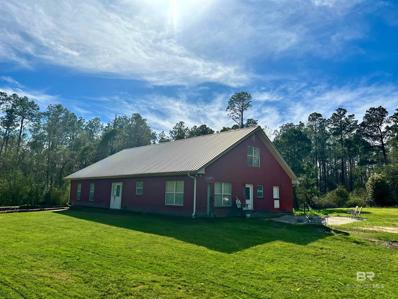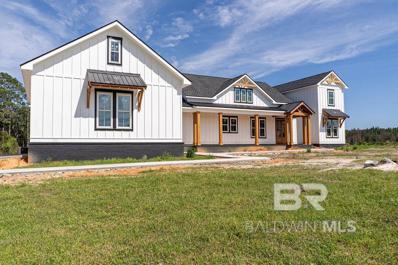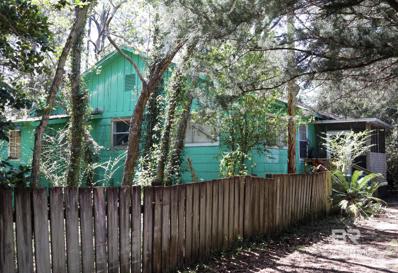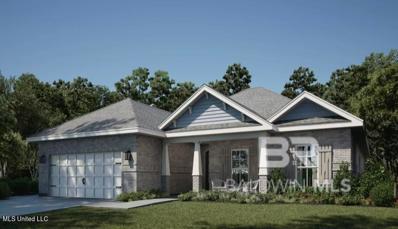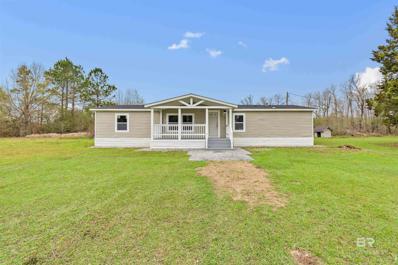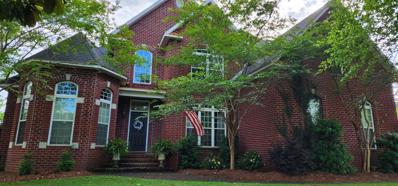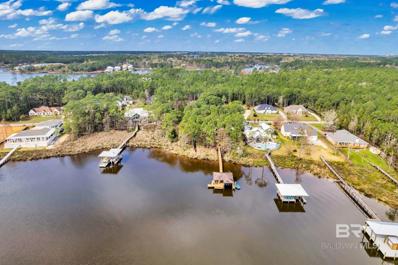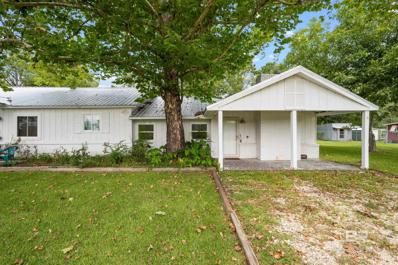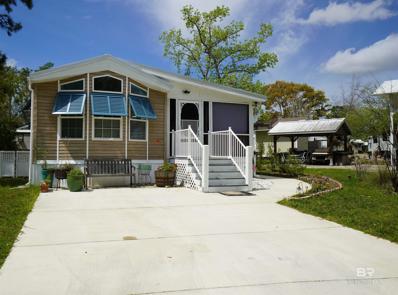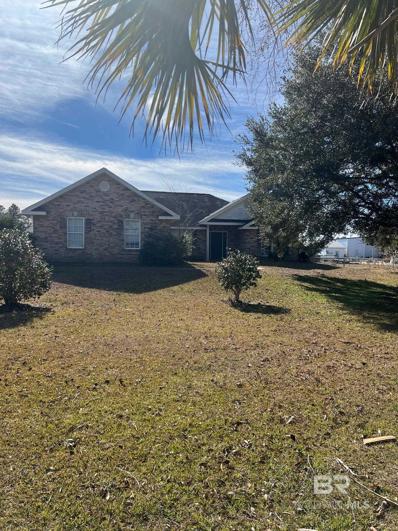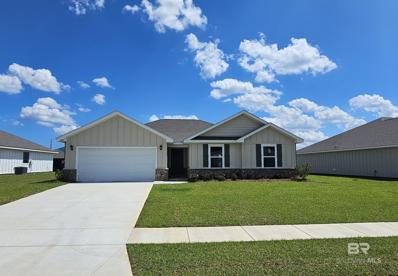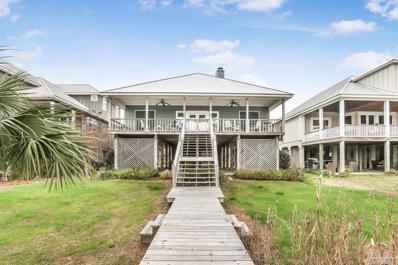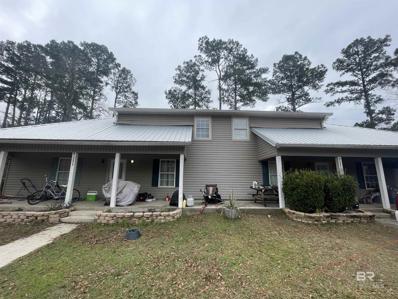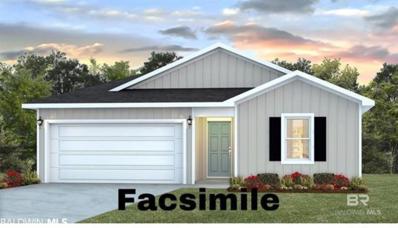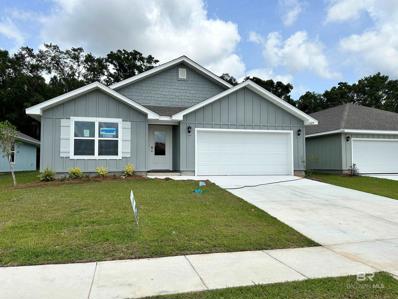Elberta AL Homes for Sale
- Type:
- Mobile Home
- Sq.Ft.:
- 2,250
- Status:
- Active
- Beds:
- 4
- Lot size:
- 3.28 Acres
- Year built:
- 2022
- Baths:
- 2.00
- MLS#:
- 361105
- Subdivision:
- Jazzy Oaks Subdivision
ADDITIONAL INFORMATION
Pull up to the fully fenced, gated security coded entrance along an asphalt paved drive. Enter a fully landscaped yard, front and back with the back area having a privacy fence for children and pets. Upon entering the manufactured home, you will notice the custom counter tops, Cortz, no less, not only in the kitchen but bathrooms as well as the utility room. The kitchen cabinet doors have also been replaced with wooden doors. There is a whole house generator, the well water/pump has a filtration system. The home has been prewired for a security camera system and prewired for Starlink. The primary bath has a separate soaking tub, huge walk-in shower. The primary closet has been outfitted with custom drawers and shelving. Walk out to a huge 38 x 30 metal building with blown in insulation and its own HVA/AC unit (there are also 12' lean-to's on either side) work year-round in comfort! Walk around to another Open 18 x 45 metal building with concrete floors with a 12 x 45 lean-to asphalt flooring beside it. Walk around the corner from this building to an oversized RV parking pad with full hood ups. There is also a 12 x 30 metal storage building with full washer and dryer hook ups available. Lastly, but certainly not least, the most adorable chicken coop you could ever ask for with a chain link fence around it for the "girls" to roam around. Plus, the benefit of having a beautiful view with plenty of room to have a garden or whatever other Hobbie you may have. I almost forgot; the property is irrigated with a 4" well. The house has gutters with downspouts.
$1,449,000
7921 Bayshore Drive Elberta, AL 36530
- Type:
- Other
- Sq.Ft.:
- 2,067
- Status:
- Active
- Beds:
- 4
- Lot size:
- 0.3 Acres
- Year built:
- 2015
- Baths:
- 2.00
- MLS#:
- 361057
- Subdivision:
- Fish Trap
ADDITIONAL INFORMATION
Located on the coast of Alabama is this charming, open concept coastal home. With 2 waterfront parcels included for a combined ~80’ waterfront: 1st is the one on w/the home & boat dock & pier on ~40’ waterfront situated & the 2nd, also waterfront offering ~40 as well as a completed & transferable permit, approved by USACE & ADEM, for an additional boathouse/pier/living shoreline/dredging. Use the 2nd property to build an investment property or keep it natural while adding an additional boat dock & lifts. With 1 current & 2 permitted slips available to construct - bring your boats & other water toys to quickly access Barber’s Marina, Pirates Cove, The Wharf & Orange Beach/the Gulf. As a testament to the solid construction, no damage was incurred during Hurricane Sally. Light neutral colors throughout the home provide cohesion of design & it has all the upgrades: kitchen & primary BR have views of Wolf Bay & the sunset, neutral granite counters in the kitchen with marble in the baths, 10’ ceilings, 8’ doors, upgraded wood flooring, whole house vac system, built in cabinets in the GR, painted shaker style cabinets, wall mounted TVs in BRs/GR/waterside deck, tankless water heater, upgraded trim, gas log fireplace, metal roof, extra insulation, impact windows, & security system. The ensuite boasts 2 closets, separate walk-in shower, soaker tub, & dual vanities. Stainless steel appliances, a gas range including the refrigerator, under cabinet lighting, plenty of counter space, a breakfast bar & a walk-in pantry are also in the kitchen. Screened waterside porch leads to the grilling deck off the porch w/a propane connection. Fenced in back yard, a sep. storage room under home w/5 car parking, under home entry, boathouse walkway & hot/cold water/shower downstairs to rinse off from a day at the beach. Water/power are run to the boat dock with/ fridge & freezer. No POA dues. Easy to maintain lot. Contact agent for more info. on 2nd parcel & a list of furniture that conveys.
$1,150,000
17501 Francis Harrell Road Elberta, AL 36530
- Type:
- Other
- Sq.Ft.:
- 3,942
- Status:
- Active
- Beds:
- 5
- Lot size:
- 17 Acres
- Year built:
- 1996
- Baths:
- 3.00
- MLS#:
- 360574
- Subdivision:
- Elberta
ADDITIONAL INFORMATION
Timeless Country Estate perfectly laid out for equestrian lovers! Southern Colonial home situated on 17 acres with a 5 stall barn with wash basin, ½ bath and tack room. Meticulously maintained property inside and out. Centrally located in the middle of Baldwin County just 25 minutes to the white sandy beaches of the Gulf Of Mexico or sought after downtown Fairhope. Three-story custom-built home, oversized inground chlorine pool, 3 car garage with lean to. Fenced acreage with trees, covered awnings for horse trailer/camper storage or implements. Quality craftsmanship throughout this home featuring solid wood flooring, tongue & groove pine, solid wood antique style doors and crown molding. Fantastic kitchen with beautiful finishes, large breakfast bar overlooking the dining area. Plentiful storage throughout the home on all levels. Third floor has bonus room and bedroom/office area with extra storage. Main level flows perfectly for entertaining. Spacious bedrooms and bathrooms in this almost 4000sf home. Sweeping front porch for morning coffee and private pool area with brick paver patio, large L-shaped pool and decorative mini-pond. Detached garage has plenty of storage and space for woodworking. No HOA. Property is suitable for horses or cows. Roof was replaced in 2021, crawl space is encapsulated, termite contract, well with water filtration system, septic (last pumped 12/2023) new mini-split A/C in Sunroom. All updates per seller.
- Type:
- Other
- Sq.Ft.:
- 2,043
- Status:
- Active
- Beds:
- 3
- Lot size:
- 0.7 Acres
- Year built:
- 2020
- Baths:
- 3.00
- MLS#:
- 360561
ADDITIONAL INFORMATION
Discover serene living in this Wolf Bay area property! This custom built home boasts an abundance of space inside and out. Nestled across from the Forever Wild Land Trust and amongst farmland, this property provides the peaceful retreat that you have been searching for. The well appointed floorplan offers abundant space in all areas of the home. Entertain in the open living/kitchen/dining area, find your personal retreat in the primary bedroom/en-suite and capitalize on the many walk in closets for storage. The second guest bedroom not only offers one but two walk in closets! The laundry room provides ample space to include a mud area or location for a home office. Built with a Fortified Roof, you can take advantage of insurance savings. Spend your mornings sipping your coffee or unwind the evenings overlooking the green landscape from the screened porch. The expansive backyard provides the ideal site for gardening, leisure activities as well as workshop/storage building already established. Talk about location, location, location; take a short drive to popular destinations such as OWA, Pirate's Cove, Barber Marina, or hop on the Foley Beach Express to spend the day at the beach. *Photos coming soon*
- Type:
- Single Family
- Sq.Ft.:
- 2,047
- Status:
- Active
- Beds:
- 4
- Lot size:
- 0.22 Acres
- Year built:
- 2024
- Baths:
- 2.00
- MLS#:
- 360276
- Subdivision:
- Pheasant Run
ADDITIONAL INFORMATION
Welcome the CAIRN floor plan. 4 bedroom 2 bath. Open the front door to a nice foyer. Nice spacious main owners suite. Large living room with open kitchen and dining area. Island in the kitchen with the sink. The main bath has double sinks, soaker tub, and separate shower and a walk-in closet. This is a great family home. * This home is being built to Gold FORTIFIED HomeTM certification, which may save the buyer on their homeowner’s insurance. (See Sales Representative for details.) **This home features our Home is Connected (SM) Smart Home Technology, which includes control panel, doorbell, smartcode lock, two smart light switches, and thermostat, all controlled by one app. (See Sales Representative for complete details on these smart home features.)***HOME UNDER CONSTRUCTION.FRONT PICTURE FOR MARKETING ONLY, and not necessarily of subject property, including interior and exterior colors, options, and finishes. Buyer to verify all information during due diligence.
- Type:
- Single Family
- Sq.Ft.:
- 1,915
- Status:
- Active
- Beds:
- 4
- Lot size:
- 0.22 Acres
- Year built:
- 2024
- Baths:
- 2.00
- MLS#:
- 360273
- Subdivision:
- Pheasant Run
ADDITIONAL INFORMATION
Welcome the BOOTH floor plan. 4 bedroom 2 bath. Open the front door to a nice foyer. Nice spacious main owners suite. Large living room with open kitchen and dining area. Island in the kitchen with the sink. The main bath has double sinks, soaker tub, and separate shower and a walk-in closet. This is a great family home. * This home is being built to Gold FORTIFIED HomeTM certification, which may save the buyer on their homeowner’s insurance. (See Sales Representative for details.) **This home features our Home is Connected (SM) Smart Home Technology, which includes control panel, doorbell, smartcode lock, two smart light switches, and thermostat, all controlled by one app. (See Sales Representative for complete details on these smart home features.)***HOME UNDER CONSTRUCTION.FRONT PICTURE FOR MARKETING ONLY, and not necessarily of subject property, including interior and exterior colors, options, and finishes. Buyer to verify all information during due diligence.
- Type:
- Other
- Sq.Ft.:
- 2,239
- Status:
- Active
- Beds:
- 4
- Lot size:
- 0.89 Acres
- Year built:
- 2002
- Baths:
- 3.00
- MLS#:
- 360161
ADDITIONAL INFORMATION
***Motivated Sellers!!!****** Offering $10,000 towards buyers closing costs and prepaids!!! Make offer! Unveiling your Elberta oasis, this captivating 4-bedroom, 3-bath home unfolds over 2239 square feet, offering a haven of comfort and blissful outdoor living. Bathed in fresh paint and adorned with brand new flooring and fixtures, this move-in-ready abode exudes modern elegance with tons of character! A brand new roof overhead ensures peace of mind, while an upgraded electrical panel, a new septic tank & field lines offer the invisible touch of convenience. High ceilings and sparkling new windows bathe the spacious interior in natural light, creating a light-filled sanctuary. Unwind in a gourmet kitchen adorned with granite countertops and stainless steel appliances, perfect for culinary creations. Step outside to your own backyard paradise. Unwind on the deck overlooking the zero-entry pool, challenge yourself on the lighted half-court basketball court. Immerse yourself in the privacy of a nearly 1-acre lot nestled amidst a tapestry of woods for ultimate privacy. Enjoy the convenience of a large fenced-in back yard and let your imagination splash in the stocked pond ready for fishing! A brand-new tool shed with power keeps your hobbies organized, while eight French drains ensure a touch of hidden magic. Don't miss your chance to own this slice of Elberta heaven! Schedule a showing today! Buyer to verify all information during due diligence.
$899,900
27695 Woerner Road Elberta, AL 36530
- Type:
- Ranch
- Sq.Ft.:
- 2,814
- Status:
- Active
- Beds:
- 3
- Lot size:
- 78 Acres
- Year built:
- 2003
- Baths:
- 2.00
- MLS#:
- 360091
ADDITIONAL INFORMATION
**Seller offering a $10,000 seller credit towards Closing costs, rate buy down or flooring/paint allowance with an acceptable offer. * ** Looking for land and plenty of room to roam and lots of storage, well you just found it. Come see this beautiful +/-11-acre well maintained estate just a short drive to the beaches and golfing. Centrally located in Baldwin County and a short drive to Pensacola. Plenty of room to accommodate guests and entertain. This estate features two homes (main home and a farmhouse/guest house) and cleared land. The main home is custom built at just under 2900 sq ft per seller. Home features an open floor plan with views to the main living area. Granite counters in the kitchen with a pantry and butler's pantry with extra storage and an ice machine. Central Vacuum. Split floor plan for bedrooms. Features a 1 acre stocked pond with a 60ft. pier and 12x12 deck, 2 wells with submersible pumps, a large storage barn 40x 60 with 14-foot ceilings with electrical and water hookups, wood burning stove. Plenty of room for a garden and pool. Farmhouse/Guest house is 2 bedrooms and 1 bath with about 1320sq ft. Several additional carport canopies on the property. Schedule a viewing of this home today before its gone!
- Type:
- Single Family
- Sq.Ft.:
- 2,047
- Status:
- Active
- Beds:
- 4
- Lot size:
- 0.22 Acres
- Year built:
- 2024
- Baths:
- 2.00
- MLS#:
- 360003
- Subdivision:
- Pheasant Run
ADDITIONAL INFORMATION
$15,000 "Use Your Way" Buyer Incentive for June closing! FHA, VA or Conventional loans. 30-year Special interest rates offered by preferred lender ** Must close by end of April. Welcome the Cairn floor plan. Open the front door to a nice foyer. Turn down the hallway to two bedrooms bath with double sinks and laundry room. The 4th bedroom is on the other side of the home and works well for an office. Continue down the foyer to the living area. It is wide open with the kitchen and dining area. Island in the kitchen with the sink and room for stools. The main bedroom is off the living area. The bath has double sinks, soaker tub, and separate shower. The walk-in closet is 13'x8'4". This is a great family home. * This home is being built to Gold FORTIFIED HomeTM certification, which may save the buyer on their homeowner’s insurance. (See Sales Representative for details.) **This home features our Home is Connected (SM) Smart Home Technology, which includes control panel, doorbell, smartcode lock, two smart light switches, and thermostat, all controlled by one app. (See Sales Representative for complete details on these smart home features.)***Pictures are of similar home and not necessarily of subject property, including interior and exterior colors, options, and finishes. Buyer to verify all information during due diligence.
- Type:
- Other
- Sq.Ft.:
- 1,970
- Status:
- Active
- Beds:
- 3
- Lot size:
- 0.32 Acres
- Year built:
- 2018
- Baths:
- 4.00
- MLS#:
- 359788
- Subdivision:
- Pinewood Shores
ADDITIONAL INFORMATION
Experience the unparalleled beauty of Wolf Bay from this beautiful custom-built, Gold Fortified, 3 bedroom 2 full bath and 2 half bath home. This home is located across the street from the bay and neighborhood amenities include a boat launch, fishing pier, and deeded 1st come first served slip. There is plenty of storage for all your outdoor toys and an outdoor entertainment area perfect for hosting friends and family. Savor your morning coffee or evening sunsets while watching dolphins frolicking in the waters of Wolf Bay. Buyer to verify all information during due diligence.
$599,000
10585 Coleman Lane Elberta, AL 36530
- Type:
- Other
- Sq.Ft.:
- 3,120
- Status:
- Active
- Beds:
- 4
- Lot size:
- 3.3 Acres
- Year built:
- 2003
- Baths:
- 4.00
- MLS#:
- 359765
- Subdivision:
- Joe Ferry
ADDITIONAL INFORMATION
Welcome Home! 3.3 acres and a 4 bed 4 bath 3120sqft home with 2 ponds. Come fish, bring your RV and enjoy this peaceful home in Elberta. Home has large rooms, master and 1 bedroom down stairs and 2 large bedrooms upstairs. Large Kitchen, Large Dinning room and walk out attic space, (per seller) 2 ac units replaced approx. 2 years ago, metal roof, 2 wells (1 operational) well filtration was completed approx. 3 years ago. The Ponds have lots of fish to be caught and there is plenty of room to spread out on this property. Fireplace is gas start and wood burning. Call your favorite Realtor and come see this one before it is gone. Won't last long!
$1,300,000
29949 Royal Lane Elberta, AL 36530
- Type:
- Other
- Sq.Ft.:
- 3,100
- Status:
- Active
- Beds:
- 4
- Lot size:
- 11.74 Acres
- Year built:
- 2024
- Baths:
- 4.00
- MLS#:
- 359627
ADDITIONAL INFORMATION
COMING THIS WEEK! - Professional pictures on 3/22. Truly a one-of-a-kind estate style Farmhouse home situated on over 11 gorgeous acres in Elberta. The long drive leads you to this beautiful Farmstead Built custom home. With its spacious surroundings, this house promises a tranquil and serene living experience. The construction process showcases the meticulous attention to detail and quality craftsmanship that goes into every aspect of this home. Designed to blend seamlessly with the natural landscape, this house offers a harmonious blend of modern architecture and nature's beauty. Enter through the double solid wood stained doors into the homes foyer. Kitchen, to the left, features custom white cabinetry, black quartz counters, farmhouse sink, and a beautiful stainless appliance package. Off the kitchen you'll find a butlers pantry and laundry room. Great room features vaulted ceilings, a fireplace, and access to the covered patio. Master suite is located downstairs. White tongue and groove ceilings are definitely a highlight of this space! Master bath with large walk in shower, 13'6" x 7'4" walk-in closet, soaking tub and his/her vanities. Opposite side of the first level are two guest bedrooms with jack and jill bath. The second level serves as a guest suite with bedroom, bathroom, and bonus space that can be used as a living area, game room, office, etc. The views of the property from upstairs are amazing! Let's also not forget about the 3 car garage, large covered patio, and outdoor pergola area! Embrace the opportunity to create lasting memories in this idyllic setting. Soldiers Creek runs through the back corner of the 11 acre property! Country living at it finest but still a short jump to Pensacola for shopping and dining or our beautiful beaches! Construction to be complete in April 2024!! These beautiful homes don't last long - don't miss out.
$195,000
24880 Murphy Lane Elberta, AL 36530
- Type:
- Other
- Sq.Ft.:
- 1,140
- Status:
- Active
- Beds:
- 2
- Lot size:
- 0.32 Acres
- Year built:
- 1958
- Baths:
- 1.00
- MLS#:
- 359557
- Subdivision:
- Pinewood Shores
ADDITIONAL INFORMATION
INVESTOR SPECIAL. Sold AS IS WHERE IS. NO HOA. Come check out this corner lot situated just one block from Moccasin Bayou/Wolf Bay in Pinewood Shores! This home is perfect for someone with a background in construction and a wonderful vision to see potential. Home is livable, but is in need of a full remodel. No interior showings at the moment as the home is currently occupied and the owner cannot get around very well. Call your favorite agent today to schedule a walk around.*Some* interior photos available upon request. Buyer to verify all information during due diligence.
$377,990
E US Highway 98 Elberta, AL
- Type:
- Other
- Sq.Ft.:
- 2,114
- Status:
- Active
- Beds:
- 4
- Lot size:
- 0.22 Acres
- Year built:
- 2024
- Baths:
- 2.00
- MLS#:
- 359445
- Subdivision:
- Sandy Oaks
ADDITIONAL INFORMATION
*TO BE BUILT* The Taylor, an all-new version of one of Elliott Homes most popular designs from our signature Adrienne Collection, combines the best in single-floor living with convenience and versatility. Available in Two Exterior Elevations - Country & Seaside. Beautiful 4 sided brick exterior with a large, custom, black metal front door. Open Concept Great Room, beautiful Carrara Quartz Countertops, Party Starter Island, Top-of-the-Line Soft-Close Cabinets with dovetail features, ALL Stainless-Steel Appliances Including the Fridge, Luxury Vinyl Plank Throughout - NO CARPET, crown molding, bullnose rounded corners, recessed lighting, Split Floorplan Design, Main Floor Primary Bedroom, Walk-In Closets, Covered Porches, Including an Oversized Back Porch, and landscaping package, and 2 Inch Wood Faux Wood Window Blinds fitted to every window! The Owner's Retreat in this incredible home is impressive, from the large bedroom space to the spa-like bath with a tiled walk-in shower and soaker tub, to the huge primary closet with convenient access to the laundry area. You will love this newly designed classic from the Adrienne Collection! *GOLD Fortified Certified Home.* Come enjoy all that Sandy Oaks has to offer: Children's playground, Dog Park, Retention ponds, and Beautifully Maintained Common Areas. NOTE: Images are from previous build and finishes may vary. SALES CENTER: 24809 State Street Elberta, AL 36530
- Type:
- Mobile Home
- Sq.Ft.:
- 1,740
- Status:
- Active
- Beds:
- 3
- Lot size:
- 2.65 Acres
- Year built:
- 1995
- Baths:
- 2.00
- MLS#:
- 359104
- Subdivision:
- Sycamore Place
ADDITIONAL INFORMATION
Remodeled on 2.65 acres in the heart of Elberta. Updates include: new roof, HVAC, water heater, flooring throughout, paint throughout the inside and outside, fixtures, lighting, some windows have been replaced, and the kitchen and both bathrooms have been completely remodeled. The kitchen has new cabinets, countertops, stainless steel appliances, and recessed lighting. This home has a great open concept. The kitchen is open to the living and dining area, making this home great for those that like to entertain. There is also an extra living space/area. The split floor plan has the master bedroom on one side, and the other two bedrooms on the other side of the home. The master bedroom is very spacious. It has a walk-in closet and attached full bathroom. The bathroom has double sinks, soaking garden tub, and separate stand up shower. There is a deck off the back of the home. Call today for your showing! Buyer to verify all information during due diligence.
- Type:
- Single Family
- Sq.Ft.:
- 3,232
- Status:
- Active
- Beds:
- 5
- Lot size:
- 0.5 Acres
- Year built:
- 2007
- Baths:
- 4.00
- MLS#:
- 7350286
- Subdivision:
- Stone Quarry
ADDITIONAL INFORMATION
Stone Quarry is a carefully planned unique waterfront development located in the Josephine, Alabama community which features cobblestone streets illuminated by cast iron and copper street lamps. A large private park is situated in the middle of the development with cobblestone walking paths and private tennis, pickleball or basketball court as well as a boat ramp in the private marina. Located on a deep water marina with 16'x45' deeded boat slip, it's a perfect location for boating and fishing enthusiasts. Enjoy beautiful sunset cruises in the Bay or the Gulf of Mexico just a few mins away. 5 bedroom, 4 full baths, 3232 sf living area, 1/2 acre shaded Waterfront corner lot. 18' ceilings. Spacious Master Bath with separate vanities, soaker tub and tiled shower His and Her walk in closets Custom kitchen featuring stainless steel appliances, granite countertops, double oven. New bronze fortified roof New high efficiency variable speed HVAC system with inverter technology.
$1,100,000
8927 Bay Point Drive Elberta, AL 36530
- Type:
- Other
- Sq.Ft.:
- 2,891
- Status:
- Active
- Beds:
- 3
- Lot size:
- 0.66 Acres
- Year built:
- 1995
- Baths:
- 2.00
- MLS#:
- 358572
- Subdivision:
- Wolf Bay Point II
ADDITIONAL INFORMATION
Discover elegance along Miflin Creek, off of Wolf Bay, in this exquisite residence, brimming with charm, nestled in deep waters, and offering breathtaking views. A mere moments' ride through the intracoastal waters brings you to beloved waterfront dining spots. The sunken living room, with its inviting gas fireplace and bespoke bar, offers a sanctuary of warmth and sophistication. Culinary dreams come to life in a kitchen adorned with custom cabinetry, honed marble countertops, and a spacious island for preparation and social gatherings. Skylights and scenic views enhance your breakfast experience, flooding the space with natural light. The master suite is a haven of luxury, boasting unique mixed hardwood floors, direct balcony access for witnessing captivating sunsets, and a bathroom featuring a bespoke double vanity with a lighted quartzite top, a marble-lined shower, and a private area with a clawfoot tub and laundry chute. A versatile bonus room and private guest quarters ensure comfort and privacy. The outdoor area is an entertainment paradise, with extensive decking leading to a boathouse complete with a boat lift and sun deck. An artesian well beautifies and serves the lush backyard, providing for both the sprinkler system and boathouse. A custom stamped cobblestone driveway adds the finishing touch to this meticulously maintained and cherished home, making it an unparalleled retreat. Come see this one today! Buyer to verify all information during due diligence.
- Type:
- Ranch
- Sq.Ft.:
- 2,114
- Status:
- Active
- Beds:
- 4
- Lot size:
- 0.45 Acres
- Year built:
- 1981
- Baths:
- 2.00
- MLS#:
- 358494
- Subdivision:
- McGrew's
ADDITIONAL INFORMATION
Discover investment potential in this meticulously renovated farmhouse duplex centrally located in Elberta, AL. With over of 2,000 sqft of living area, the property encompasses two distinct units: Unit A, a cozy 967 sqft dwelling, and Unit B, an expansive 1,230 sqft retreat. Wake up to the tranquility of an open field, as three sides of the property are embraced by secure fencing, providing privacy and a perfect play area. The detached garage serves as a versatile addition, suitable for a she-shed, man cave, or extra storage. Recent upgrades, including new HVAC systems in 2020, a metal roof in 2021, and the stylish remodel of Unit B in 2022, ensure modern comfort and aesthetic appeal. This duplex is a harmonious blend of classic farmhouse aesthetics and contemporary luxury. Beyond its picturesque facade, the property strategically situates you close to local amenities, schools, and attractions, promising a perfect marriage of rural serenity and urban convenience. Don't miss the chance to make this farmhouse duplex your investment success story – schedule a viewing today and witness Southern charm meeting modern living. Buyer to verify all information during due diligence.
- Type:
- Other
- Sq.Ft.:
- 444
- Status:
- Active
- Beds:
- 1
- Lot size:
- 0.13 Acres
- Year built:
- 2007
- Baths:
- 1.00
- MLS#:
- 358364
- Subdivision:
- Plantation Harbor
ADDITIONAL INFORMATION
Great opportunity to invest in a neat short-term rental or 2nd home, or even live close to Alabama's white sandy beaches, shopping, & entertainment areas of South Baldwin County. Very well maintained 1-bed, 1-bath Park Model in the prestigious gated waterfront resort community of Plantation Harbor welcomes you to an easy going coastal lifestyle. This 2007 home is squeaky clean & neat as a pin with lots of built-in storage, and has new LVP floors and Trex decking on front & rear porches, as well as large 40'x12' screened-in porch. Lightly used appliances including refrigerator, microwave, and stackable washer/dryer are included. The exterior has a newer roof and HVAC new in 2021. Coastal shutters installed for storm protection and shade. Outside there is a generous backyard with garden & patio area. Insulated 10'x14' shed/cottage with power & window AC unit is great for projects and crafts, and is large enough for guest sleeping quarters. Golf-cart friendly resort amenities include swimming pool, poolside restrooms, recreation hall/clubhouse, laundry facilities, and community deck & boat launch on Miflin Creek, with quick access to Wolf Bay and beyond. RV/Boat/Trailer storage space is available to rent. HOA dues include water, sewer, trash, cable, & amenities. Community is close to Dollar General and convenience stores/gas stations, and just minutes to OWA, shopping, dining, and Alabama's beautiful white sandy beaches! Buyer to verify all information during due diligence.
$429,400
26532 Frank Road Elberta, AL 36530
- Type:
- Ranch
- Sq.Ft.:
- 1,997
- Status:
- Active
- Beds:
- 3
- Lot size:
- 3 Acres
- Year built:
- 2000
- Baths:
- 2.00
- MLS#:
- 358276
- Subdivision:
- Elberta
ADDITIONAL INFORMATION
Motivated Seller. Welcome to your coastal oasis! This charming fixer-upper is nestled on a tranquil 3-acre parcel along a serene country road. It beckons you to embark on a passion project like no other. Enjoy the serenity of country living while being conveniently located just moments away from the Gulf of Mexico beaches, entertainment, restaurants, and shops. This property offers a spacious home, pool, and a large 30 x 40 storage building with a 17’ ceiling, perfect for an RV Garage or shop. Additionally, there's a dedicated carport for your boat. The 2000 sq.ft. home has an 18' x 32' sunroom overlooking the pool and features vaulted ceilings and an inviting open floor plan, with a beautiful cook's kitchen with stainless steel appliances, a breakfast nook, and a large sunroom also opens onto the pool deck. This home boasts 3 bedrooms and 2 baths, and a primary suite and walk-in shower, double vanity, marble countertops, walk-in closet, linen closet, and water closet, this home offers both comfort and convenience. This is the perfect space to entertain family and friends in the vast outdoor living space, complete with a pool, gazebo, and partially fenced backyard that offers endless possibilities for relaxation and enjoyment. This is a perfect Investment opportunity and is Sold "As Is, Where Is," this property presents the perfect canvas for your creative vision with a little TLC. Transform this fixer-upper into your dream coastal retreat and experience the best of both worlds – the tranquility of private country living and the conveniences of nearby amenities. Located just 5 miles from the Public Boat Launch and 15 miles from the sugar white beaches of the Gulf of Mexico, with easy access to Pensacola, Gulf Shores, Orange Beach, and Foley. This property offers unparalleled convenience and accessibility. Don't miss the chance to experience the private, peaceful oasis of coastal living. Schedule a visit today and discover the endless possibilities awaiting you. Buye
- Type:
- Single Family
- Sq.Ft.:
- 1,755
- Status:
- Active
- Beds:
- 3
- Lot size:
- 0.22 Acres
- Year built:
- 2024
- Baths:
- 2.00
- MLS#:
- 358153
- Subdivision:
- Pheasant Run
ADDITIONAL INFORMATION
REALTORS call Josh Hovater for Special Buyer's Incentive!FHA, VA or Conventional loans. 30-year Special interest rates offered by preferred lender ** Must close in June!Completed New Build!The Alston floor plan is a spacious 1755 square feet, featuring three bedrooms and two bathrooms. The heart of the home is the large living area at the center, which seamlessly opens up to the kitchen boasting a generous island with stunning granite countertops, complemented by sleek white cabinets. Adjacent to the kitchen is a well-appointed dining room, perfect for gatherings.One side of the living room leads to a hallway that guides you to two bedrooms, a guest bathroom, and a conveniently located laundry room. On the opposite side of the living room you'll find the luxurious owner's suite. The owner's suite offers a 5-foot shower and an extra-large closet, providing a comfortable and private retreat.Adding to the allure of this home is a covered back porch, accessible from the dining area. This outdoor space creates a charming extension of the living area, perfect for enjoying the outdoors while maintaining a seamless connection to the interior.* This home is being built to Gold FORTIFIED HomeTM certification, which may save the buyer on their homeowner’s insurance. (See Sales Representative for details.) **This home features our Home is Connected (SM) Smart Home Technology, which includes control panel, doorbell, smartcode lock, two smart light switches, and thermostat, all controlled by one app. (See Sales Representative for complete details on these smart home features.)***Pictures are of similar home and not necessarily of subject property, including interior and exterior colors, options, and finishes. Buyer to verify all information during due diligence.
$999,000
28500 Harbor Ct Elberta, AL 36530
- Type:
- Single Family
- Sq.Ft.:
- 1,950
- Status:
- Active
- Beds:
- 4
- Lot size:
- 0.42 Acres
- Year built:
- 2000
- Baths:
- 3.00
- MLS#:
- 640714
ADDITIONAL INFORMATION
**Coastal Paradise in Josephine Harbor** Escape to your own slice of paradise in the prestigious enclave of Josephine Harbor. This completely furnished coastal retreat offers the perfect blend of comfort, breathtaking views, and a boater's dream scenario, providing an idyllic backdrop for creating unforgettable memories with family and friends. **Key Features:**- **Location:** Situated within the exclusive Josephine Harbor enclave, renowned for its tranquil ambiance and breathtaking open water views. Directly across Arnica Bay from Bear Point, around the cove from Pirates Cove, just north of Perdido Pass.**Bedrooms:** Discover a total of 4 bedrooms, including 3 thoughtfully designed ensuites, providing a restful haven for residents and guests alike, adorned with soothing coastal furnishings and decor.**Living Spaces:** Embrace coastal living in the open-concept living area, featuring high ceilings, abundant natural light, and panoramic views of the surrounding landscape, perfect for relaxing or entertaining in style. On those cold nights, enjoy a fire in the woodburning fireplace.**Outdoor Retreat:** Step outside to your private boat house—beautiful views with water depth of 7 feet, deep enough for fishing or sail boats. This oasis is complete with a spacious covered entertaining area under the house for your fresh caught fish fries or summer seafood boils; offering the ultimate setting for outdoor relaxation and enjoyment. Josephine Harbor is a neighborhood compiled of 10 lots with 8 existing homes, and a private neighborhood boat launch. Each lot comes with your own boat slip, with a lift, power, and water. **Beaches:** Explore the pristine sandy beaches just moments away, ideal for swimming, sunbathing, and enjoying a variety of water sports and activities. Schedule a private tour today and experience the unparalleled beauty and tranquility of Josephine.
- Type:
- Duplex
- Sq.Ft.:
- 2,710
- Status:
- Active
- Beds:
- 6
- Lot size:
- 0.4 Acres
- Year built:
- 2004
- Baths:
- 4.00
- MLS#:
- 357972
- Subdivision:
- Cotton
ADDITIONAL INFORMATION
Experience the pinnacle of long-term rental opportunities in the fastest-growing community in Baldwin County! Situated in a prime location, tenants are currently on month-to-month leases, with the potential to transition to 12-month terms depending on negotiation. Each side commands a rental rate of $1,200 per month, but the opportunity exists to increase to $1,850 per month, maximizing your investment potential. This duplex boasts recent upgrades including a new metal roof installed in 2020, a new HVAC system in 2018, and complete replacement of all PEX plumbing in 2022. With these improvements, maintenance concerns are minimized, ensuring peace of mind for landlords and tenants alike. Operating costs are kept manageable, with insurance averaging around $3,000 per year and property taxes totaling $1,300 annually. Don't miss out on this lucrative investment opportunity in a rapidly expanding community!
- Type:
- Single Family
- Sq.Ft.:
- 1,915
- Status:
- Active
- Beds:
- 4
- Lot size:
- 0.22 Acres
- Year built:
- 2023
- Baths:
- 2.00
- MLS#:
- 357933
- Subdivision:
- Pheasant Run
ADDITIONAL INFORMATION
Welcome the BOOTH floor plan. 4 bedroom 2 bath. Open the front door to a nice foyer. Nice spacious main owners suite. Large living room with open kitchen and dining area. Island in the kitchen with the sink. The main bath has double sinks, soaker tub, and separate shower and a walk-in closet. This is a great family home. Move in Ready!* This home is being built to Gold FORTIFIED HomeTM certification, which may save the buyer on their homeowner’s insurance. (See Sales Representative for details.) **This home features our Home is Connected (SM) Smart Home Technology, which includes control panel, doorbell, smartcode lock, two smart light switches, and thermostat, all controlled by one app. (See Sales Representative for complete details on these smart home features.)***HOME UNDER CONSTRUCTION.FRONT PICTURE FOR MARKETING ONLY, and not necessarily of subject property, including interior and exterior colors, options, and finishes. Buyer to verify all information during due diligence.
- Type:
- Other
- Sq.Ft.:
- 1,791
- Status:
- Active
- Beds:
- 4
- Lot size:
- 0.16 Acres
- Year built:
- 2024
- Baths:
- 2.00
- MLS#:
- 357720
- Subdivision:
- The Porches
ADDITIONAL INFORMATION
$15,000 "Use Your Way" Buyer Allowance for June closing! FHA, VA or Conventional loans. 30-year Special interest rates offered by preferred lender ** Must close by end of April. The Porches offer quality homes in a peaceful neighborhood with convenience to the places you love.The ever-popular Cali…4 bed/2 bath OPEN AND SPLIT floorplan. This beautiful home is being built with SMARTHOME CAPABILITIES, Luxury Vinyl flooring. The Kitchen features LARGE ISLAND, MOEN Faucets, Garbage Disposal, Stainless Dishwasher, Stainless Over the Range Microwave, and Stainless Smooth Top Electric Range. A LARGE Master Bedroom and Large Master Bath boasts a 5 ft. Shower, Soaking Tub, Double Vanities and Spacious Master Walk-In Closet! 10-Year LED Lighting throughout the home, Double Car Garage w/ 2 Openers, and LOW-E DOUBLE PANE WINDOWS. Come sit out on your rear covered porch and enjoy wonderful back yard. Price includes Termite Coverage for the FIRST YEAR, Fabric Shields for the windows & doors. * This home is being built to Gold FORTIFIED Home TM certification, which may save the buyer on their homeowner’s insurance. (See Sales Representative for details.) **This home features our Home is Connected (SM) Smart Home Technology, which includes control panel, doorbell, smart code lock, two smart light switches, and thermostat, all controlled by one app. Buyer to verify all information during due diligence.

All information provided is deemed reliable but is not guaranteed or warranted and should be independently verified. The data relating to real estate for sale on this web site comes in part from the IDX/RETS Program of the Gulf Coast Multiple Listing Service, Inc. IDX/RETS real estate listings displayed which are held by other brokerage firms contain the name of the listing firm. The information being provided is for consumer's personal, non-commercial use and will not be used for any purpose other than to identify prospective properties consumers may be interested in purchasing. Copyright 2024 Gulf Coast Multiple Listing Service, Inc. All rights reserved. All information provided is deemed reliable but is not guaranteed or warranted and should be independently verified. Copyright 2024 GCMLS. All rights reserved.

Elberta Real Estate
The median home value in Elberta, AL is $328,804. This is higher than the county median home value of $210,900. The national median home value is $219,700. The average price of homes sold in Elberta, AL is $328,804. Approximately 42.81% of Elberta homes are owned, compared to 37.62% rented, while 19.58% are vacant. Elberta real estate listings include condos, townhomes, and single family homes for sale. Commercial properties are also available. If you see a property you’re interested in, contact a Elberta real estate agent to arrange a tour today!
Elberta, Alabama has a population of 1,612. Elberta is less family-centric than the surrounding county with 19.6% of the households containing married families with children. The county average for households married with children is 27.28%.
The median household income in Elberta, Alabama is $36,333. The median household income for the surrounding county is $52,562 compared to the national median of $57,652. The median age of people living in Elberta is 47.7 years.
Elberta Weather
The average high temperature in July is 89 degrees, with an average low temperature in January of 42 degrees. The average rainfall is approximately 66 inches per year, with 0 inches of snow per year.
