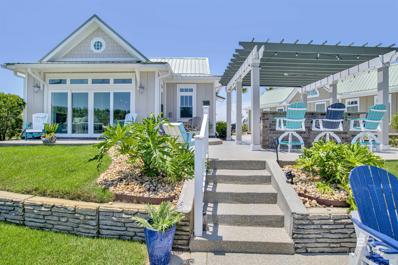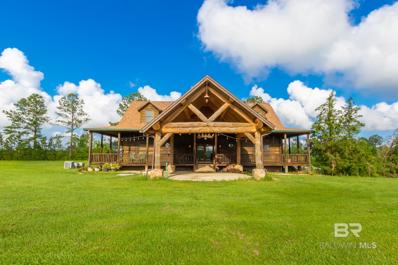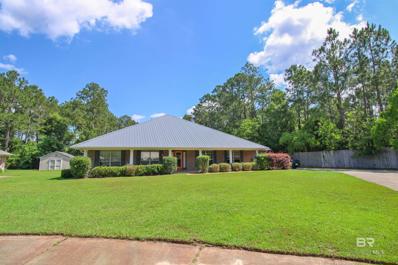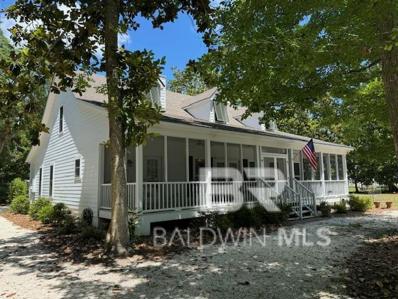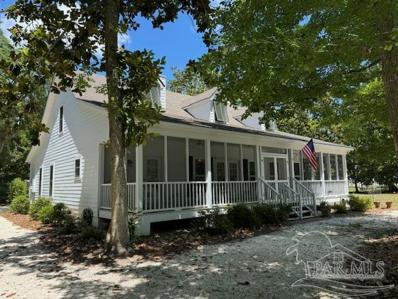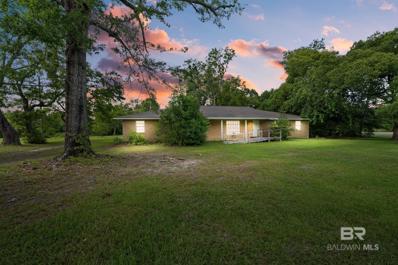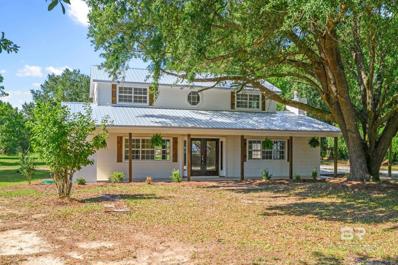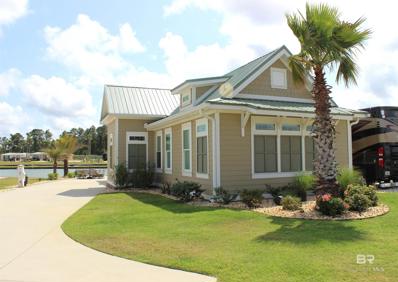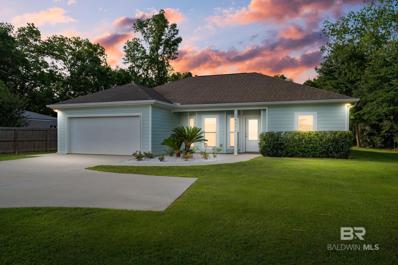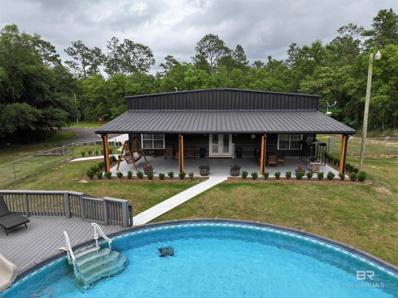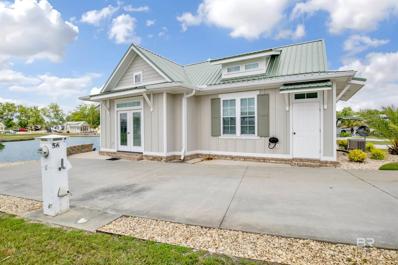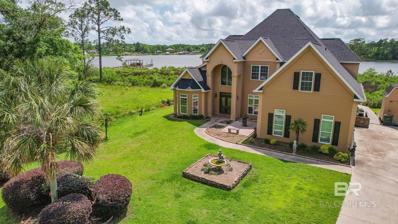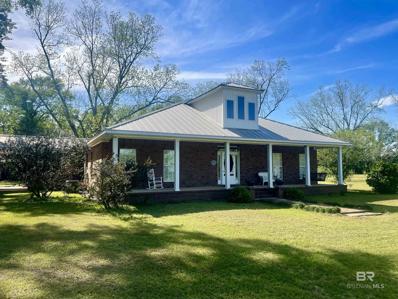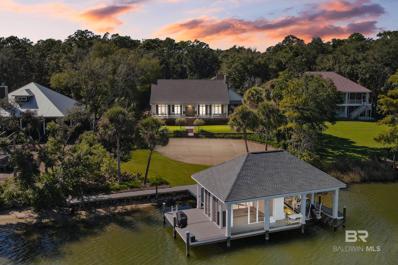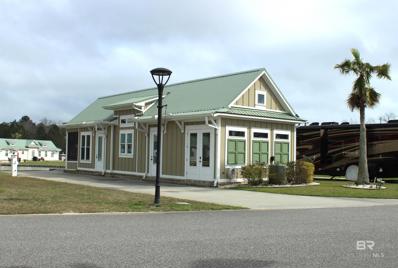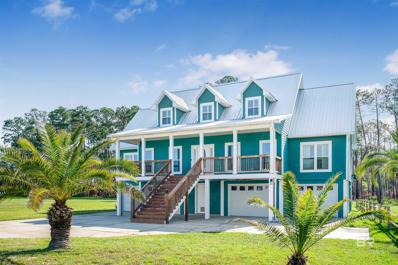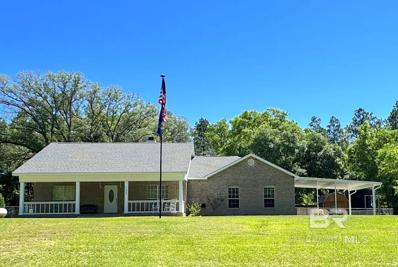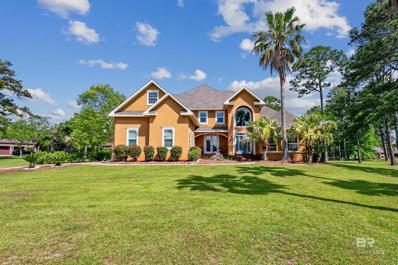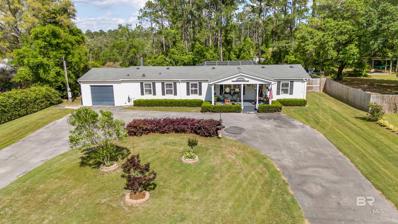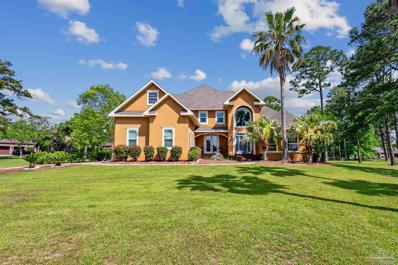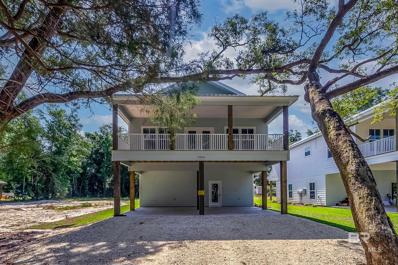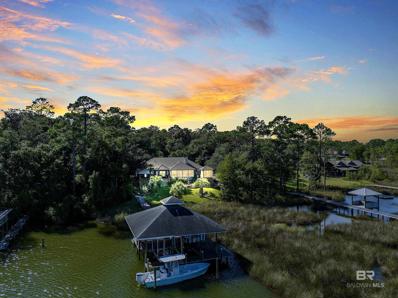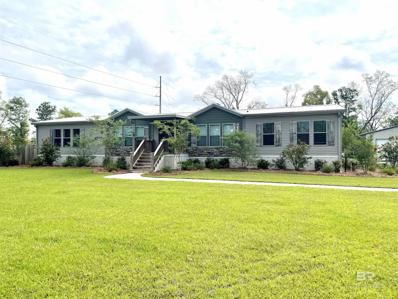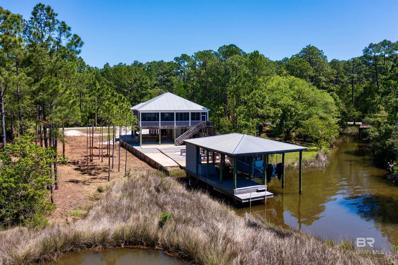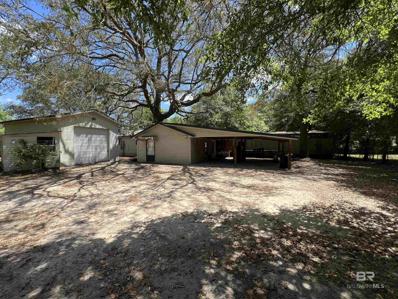Elberta AL Homes for Sale
$525,000
12048 Raptor Court Elberta, AL 36530
- Type:
- Other
- Sq.Ft.:
- 1,200
- Status:
- NEW LISTING
- Beds:
- 2
- Lot size:
- 0.15 Acres
- Year built:
- 2021
- Baths:
- 2.00
- MLS#:
- 363042
- Subdivision:
- Lake Osprey RV Country Club
ADDITIONAL INFORMATION
This beautiful 2 bedroom, 1 full bath and 1 half bath, Gold Fortified, cottage style home with open floor plan and loads of curb appeal is located in Lake Osprey RV Resort Country Club, Elberta, AL. Luxury RV Resort living at its best! Gorgeous landscaping and 76’ on Lake Osprey. This home has many custom features, such as Porcelain tile floors, decorative sinks in both bathrooms, soft close cabinet doors and drawers, black out shades, ninja coated patios and stained driveway. Cathedral ceiling in living room, separate dining room with fireplace and glass doors that opens to breath taking lake view, gourmet kitchen has SS appliances, granite counter tops, kitchen Island, large breakfast bar, second bedroom could be an office, there is a laundry room with lots of built-ins for storage, also built in ironing board. The primary suite is spacious with built ins in closet. The primary bath has a large walk-in custom tile shower and built in drawers for extra storage. The large waterfront lot consist of 6623 sq ft. The outdoor kitchen has a separate water heater, eat at bar and BBQ Guys equipment under the pergola. Enjoy your morning coffee on the dining patio or evening cocktail on the lower patio with the gas firepit watching the sunset. Golf carts are welcome. This is really a great place for entertainment! Lake Osprey has many amenities with a $320 monthly HOA fee which includes water, sewer, trash, cable TV, internet and lawncare. Amenities of the Resort includes an infinity pool, hot tub, pickleball courts, fitness center, free laundry, a tiki bar, a putting green and a dog park. Come relax and enjoy all that Lake Osprey RV Resort living has to offer! This subdivision is half an hour away from Orange Beach and Gulf Shores beaches. Renters are allowed to rent RV pads, not houses. All information provided is deemed reliable but not guaranteed. Buyer or buyer’s agent to verify all information. Buyer to verify all information during due diligence.
- Type:
- Other
- Sq.Ft.:
- 3,213
- Status:
- NEW LISTING
- Beds:
- 4
- Lot size:
- 5 Acres
- Year built:
- 2005
- Baths:
- 4.00
- MLS#:
- 363035
ADDITIONAL INFORMATION
Discover a truly unique two-story Log Dream Home on 5 acres in Elberta! This extraordinary property features four spacious bedrooms, a separate study, and a large loft area. The rustic charm of wood ceilings, wood walls, and wood flooring blends seamlessly with modern conveniences. The living room boasts a stunning two-story vaulted ceiling, bathed in natural light, with a stone wood-burning fireplace. A separate dining area complements the well-appointed kitchen with open cabinetry, a gas cooktop, and stainless appliances. The master bedroom opens to a porch and offers a luxurious full bathroom with a double vanity, soaker tub, separate shower, and walk-in closet. Two additional bedrooms upstairs feature full baths and built-in desks. Outside, a wrap-around porch and the L-shaped pool provide relaxation opportunities. Experience the perfect blend of rustic elegance and modern comfort in this exceptional Log Dream Home! There is plenty of room for live stock and stalls on the property. Buyer to verify all information during due diligence.
- Type:
- Other
- Sq.Ft.:
- 3,061
- Status:
- NEW LISTING
- Beds:
- 4
- Lot size:
- 0.75 Acres
- Year built:
- 2006
- Baths:
- 3.00
- MLS#:
- 362411
- Subdivision:
- Miflin Manor
ADDITIONAL INFORMATION
Discover your dream home in the serene and sought-after Mifflin Manor neighborhood! This stunning contemporary home sits on a generous 0.75-acre lot and features an inviting in-ground pool perfect for those hot summer days.This spacious four-bedroom, three-bathroom home boasts an open-concept design, ideal for modern living and entertaining. The expansive living area is highlighted by a cozy wood-burning fireplace, creating a warm and welcoming atmosphere. Enjoy your morning coffee or evening relaxation on the charming front porch, while soaking in the tranquility of this quiet. Conveniently located, this property offers easy access to the OWA entertainment destination, Gulf Shores' pristine white sandy beaches, as well as a variety of shopping and dining options. Embrace the perfect blend of peaceful living and vibrant lifestyle amenities. Property also features a poured concrete slab with electric and water run would be great to build a garage or RV/ boat parking, Home also has hook ups for a generator.Don't miss out on this exceptional opportunity to own a piece of paradise in Foley. Contact your favorite Agent today to schedule a private showing! Buyer to verify all information during due diligence.
- Type:
- Single Family
- Sq.Ft.:
- 2,700
- Status:
- Active
- Beds:
- 3
- Lot size:
- 0.4 Acres
- Year built:
- 1997
- Baths:
- 3.00
- MLS#:
- 362782
- Subdivision:
- Perdido Bay Shores
ADDITIONAL INFORMATION
PROFESSIONAL PHOTOS COMING SOON!Step inside this charming Creole style home from either of the screened porches and be captivated by the timeless beauty and unique details. The Brazilian hardwood floors add warmth and durability throughout the main level while the half bath and closet in the foyer add thoughtful touches that make your guests feel welcome. The first floor features a large living room with a slate surround, wood burning fireplace, a spacious kitchen and a large dining area that have everything you need to host any holiday or post beach-day get together. Completing the main level is a spacious ensuite bedroom complete with chandelier, an office or sitting room, and a large, sunny bathroom. Upstairs you’re greeted with a bright airy space, thanks to the large hurricane rated windows and light wood floors. The center family room is surrounded by 2 large bedrooms, the 2nd full bath, as well as spaces that can be used as an office, craft room, walk in closet, etc. Outside there’s a 16’x8’ shed to stow your beach gear, yard tools, and still have room for a workshop complete with electricity, and the outdoor shower, ensures you can leave the beach outside! Beautifully positioned to take advantage of both Perdido Bay and Arnica Bay There are 2 neighborhood beaches just steps from this home, so you’ll never have to worry about finding a parking spot again. Don't miss the opportunity to make this your dream home! Buyer to verify all information during due diligence.
$770,000
S Shore Dr Elberta, AL 36530
- Type:
- Single Family
- Sq.Ft.:
- 2,700
- Status:
- Active
- Beds:
- 3
- Lot size:
- 0.4 Acres
- Year built:
- 1997
- Baths:
- 3.00
- MLS#:
- 646131
ADDITIONAL INFORMATION
Step inside this charming Creole style home from either of the screened porches and be captivated by the timeless beauty and unique details. The Brazilian hardwood floors add warmth and durability throughout the main level while the half bath and closet in the foyer add thoughtful touches that make your guests feel welcome. The first floor features a large living room with a slate surround, wood burning fireplace, a spacious kitchen and a large dining area that have everything you need to host any holiday or post beach-day get together. Completing the main level is a spacious ensuite bedroom complete with chandelier, an office or sitting room, and a large, sunny bathroom. Upstairs you’re greeted with a bright airy space, thanks to the large hurricane rated windows and light wood floors. The center family room is surrounded by 2 large bedrooms, the 2nd full bath, as well as spaces that can be used as an office, craft room, walk in closet, etc. Outside there’s a 16’x8’ shed to stow your beach gear, yard tools, and still have room for a workshop complete with electricity, and the outdoor shower, ensures you can leave the beach outside! Beautifully positioned to take advantage of both Perdido Bay and Arnica Bay There are 2 neighborhood beaches just steps from this home, so you’ll never have to worry about finding a parking spot again. Don't miss the opportunity to make this your dream home!
- Type:
- Ranch
- Sq.Ft.:
- 1,620
- Status:
- Active
- Beds:
- 3
- Lot size:
- 27.76 Acres
- Year built:
- 1965
- Baths:
- 2.00
- MLS#:
- 362570
- Subdivision:
- Not Applicable
ADDITIONAL INFORMATION
30 acres of prime property on HWY 98 in Elberta. Residential/Commercial. PPIN#'s 045181, 24144, 24145. Shown no wetlands on wetlands mapper. There are so many business/commercial options. This "AS IS" home has new roof (less than 1yr old), wheel chair ramp, and with some TLC great potential . Take a walk back in time with this 1965 floor plan where primary bedroom is nestled in the center of the hall. Breakfast bar separating kitchen and family room. Formal dinning room. Walk-in closet in Foyer and large hall line closet. Bedrooms all have spacious dble closets. Utility/Laundry Rm HUGE! walk-in pantry, tons of storage spaces, sinks to per-treat, counter tops to fold, with connecting to garage, back door, and kitchen. Single oversized garage can easily have wheel chair access point added for convenience. Al. measurements to be deemed correct by buyer or buyers agent. Buyer to verify all information during due diligence.
- Type:
- Other
- Sq.Ft.:
- 2,246
- Status:
- Active
- Beds:
- 2
- Lot size:
- 6.59 Acres
- Year built:
- 1993
- Baths:
- 3.00
- MLS#:
- 362597
- Subdivision:
- Other
ADDITIONAL INFORMATION
Right under 7 Acres, this FULLY renovated property is one you do not want to miss! With a brand new GOLD FORTIFIED metal roof, new AC, new floors, Quartz counter tops, all new fixtures, new appliances, and so much more. This property has never been on the market, and is full of character. Along with the house there is a 1600 sq foot shop with roll up doors. This property is mostly cleared and is perfect for livestock, or leisure. Each bedroom is oversized with an en suite bathroom. This property also boast fully mature peach trees, and live oaks that give it plenty of shade. Home is also on well water. Contact your favorite realtor and go see it today! Buyer to verify all information during due diligence.
- Type:
- Other
- Sq.Ft.:
- 1,180
- Status:
- Active
- Beds:
- 2
- Lot size:
- 0.11 Acres
- Year built:
- 2021
- Baths:
- 2.00
- MLS#:
- 362487
- Subdivision:
- Lake Osprey RV Country Club
ADDITIONAL INFORMATION
This captivating, fully furnished, two-bedroom, two-bathroom haven is nestled in the prestigious Lake Osprey RV Resort Country Club in Elberta, Alabama. At 1200 square foot this gem is directly lakeside, offering a waterfront backdrop.The home boasts meticulous attention to detail in every room of this cottage-style residence. Vaulted ceilings soar overhead, creating an airy and spacious ambiance that's perfect for comfortable living.The heart of this home is the gourmet kitchen, equipped with top-of-the-line stainless steel appliances, including a gas stove. The open-concept design seamlessly connects the kitchen to the living and dining areas, making it ideal for entertaining friends and family.The master bedroom is a true retreat, featuring a generously sized walk-in closet that's a rarity for a home of this size. The ensuite master bathroom offers a double vanity sink, a step-in shower, and a semi-private water closet complete with a luxurious bidet toilet.A well-appointed guest bedroom with ample closet space ensures that your visitors will feel comfortable and welcome.An outdoor storage area is perfectly designed to accommodate a golf cart, making it easy to explore the resort. The paver patio beckons you to relax and unwind, with a seating area and a glass rock gas firepit, creating the ultimate space for recreation and relaxation.Living in the Lake Osprey community comes with its own set of perks. The homeowners' association fee of $320 per month covers essential amenities such as water, sewer, trash, internet, cable TV, and lawncare. The resort offers a wealth of amenities, including pickleball courts, an infinity pool, a hot tub, a state-of-the-art fitness center, free laundry, a putting green, a tiki bar, a dog park, and more. Owners have the flexibility to use the property as a full-time residence, with or without an RV, and the extra-long driveway pad with an RV hookup adds to the convenience. Buyer to verify all information during due diligence.
- Type:
- Single Family
- Sq.Ft.:
- 1,492
- Status:
- Active
- Beds:
- 3
- Lot size:
- 0.42 Acres
- Year built:
- 2020
- Baths:
- 2.00
- MLS#:
- 362452
- Subdivision:
- Elberta
ADDITIONAL INFORMATION
Well maintained 3 bedroom, 2 bath house conveniently located near downtown Elberta and Schools. This home is a must see. Vinyl Plank flooring, Stainless Appliances, Cathedral ceiling in spacious living room. Gold Fortified and energy saving features. Large Primary bedroom with walk-in closet, double vanity. Two guest bedrooms with bath and shower. Partially fenced lot. Home has a 30x40 enclosed garage, a 12x30 Covered shed and a 20x30 heated and cooled garage plumbed with a mini split heat pump. 2-30 amp hookups on barn, 1-50 amp hookup on barn and 1-50amp hookup on house. Don't miss your opportunity to own a well maintained home close to Elberta and a quick drive to Pensacola. Schedule your appointment TODAY!! Buyer to verify all information during due diligence.
Open House:
Sunday, 6/2 2:00-4:00PM
- Type:
- Single Family
- Sq.Ft.:
- 1,650
- Status:
- Active
- Beds:
- 2
- Lot size:
- 5 Acres
- Year built:
- 2010
- Baths:
- 3.00
- MLS#:
- 362222
ADDITIONAL INFORMATION
**Value Range Marketing. Seller will entertain offers between $729,000 and $749,000** The listing price represents the averages of the top and bottom of the value range. Discover tranquility and comfort in this charming home nestled in a private, quiet area. With 1650 sq ft of living space, this property offers a spacious layout. Enjoy peace of mind with a brand-new whole home generator when the power is out. Freshly painted inside and out, this meticulously maintained home features modern upgrades including all-new kitchen appliances and flooring. Dive into relaxation with an above ground pool in the fenced-in yard, while the 1000 sq ft porch provides ample space for outdoor entertaining, with room for a hot tub. Explore the possibilities with a half bath in the workshop, complete with a workshop fan to keep cool during hobbies and 5 automatic, roll-up bay doors. Retreat to the primary bedroom with an en suite with a huge shower and custom-built walk-in closet. The barndominium design offers flexibility, easily convertible for additional rooms or living area. Hosting guests is a breeze with RV hookups available and an additional building for guests to stay. This space could also be used for storage or an entertainment space. Don't miss this opportunity to experience comfort and convenience in this inviting home. Buyer to verify all information during due diligence.
$395,000
12051 Raptor Court Elberta, AL 36530
- Type:
- Other
- Sq.Ft.:
- 809
- Status:
- Active
- Beds:
- 1
- Lot size:
- 0.09 Acres
- Year built:
- 2021
- Baths:
- 1.00
- MLS#:
- 362144
- Subdivision:
- Lake Osprey RV Country Club
ADDITIONAL INFORMATION
Welcome to Lake Osprey RV Resort Country Club. Bring your Class A RV, (15 years or newer, 28ft minimum in length) golf cart and pets. This luxury RV resort features many amenities that includes entertainment, relaxation, as well as luxury and comfort. This RV Coach home is located on "The Point" within Lake Osprey Resort. The home features 809 sq ft of comfort, with 1 bedroom and 1 bathroom. Entering the Coach home, enjoy the open living room and kitchen overlooking the lake, "soldiers creek. The living room features include luxury vinyl plank flooring, recessed lighting, ceiling fans, blinds on all windows, crown molding and vaulted ceiling with wood beams. The kitchen features all GE Stainless steel appliances, soft closed painted cabinetry, pantry, tiled backsplash, and quartz countertops. The stackable washer and dryer is just off the kitchen tucked in behind a closed. The bathroom features a large walk-in tiled shower with subway and decorative tiles and glass shower doors. The bedroom has a vaulted ceiling with recessed lighting, window blinds and a large walk-in closet. Take time to enjoy your patio which features a lighted remote-controlled awning as well as a firepit by the water. Make time to enjoy the evening sunsets. This home also has an attached outside entry storage room as well as being equipped with rain gutters. This coach home is being sold FULLY FURNISHED. For the Golfing enthusiast, drive your Golf Cart to Soldiers Creek Golf Club just next door. Barbers Marina and Pirates Cove is just a short drive away. The RV pad can be used as short-term rental, and all hookups are in place. Buyer to verify all information during due diligence
$1,024,999
9085 Bay Point Drive Elberta, AL 36530
- Type:
- Other
- Sq.Ft.:
- 4,252
- Status:
- Active
- Beds:
- 4
- Lot size:
- 0.66 Acres
- Year built:
- 2002
- Baths:
- 4.00
- MLS#:
- 362122
- Subdivision:
- Wolf Bay Point II
ADDITIONAL INFORMATION
Welcome to 9085 Bay Point Drive, a stunning waterfront property set on the deep waters of Sandy Creek with direct access to Wolf Bay. This immense four-bedroom, three-and-a-half-bathroom house is a haven of tranquility and comfort. Since Hurricane Sally, the home now boasts new AC units and kitchen appliances, a new roof, energy-efficient downstairs water heater, sleek downstairs tile floors, and fresh exterior paint. Newly installed windows downstairs bathe the space in natural light throughout the lower level.Notably, this house includes a rare feature—an interior elevator, adding an element of convenience and accessibility to this two-story home. The allure of this property extends beyond its walls to the expansive outdoor decking, built with flow-thru technology on sturdy pilings, leading to a private boathouse equipped with a boat lift designed for a 24’ pontoon boat. Picture leisurely days spent boating, fishing, and soaking in the sun, then returning to the comforts of this spacious home—a sanctuary designed for making lifelong memories. Don't miss the opportunity to own a piece of coastal paradise.
- Type:
- Other
- Sq.Ft.:
- 3,400
- Status:
- Active
- Beds:
- 4
- Lot size:
- 19.6 Acres
- Year built:
- 2002
- Baths:
- 4.00
- MLS#:
- 361772
- Subdivision:
- Welsh Acres
ADDITIONAL INFORMATION
Don't miss your chance for quiet Country Living & only 30 Minutes to the BEACHES OF GULF SHORES! Bring your horses, cows and chickens. Blueberry,plum, pear, mandarin orange, navel, satsuma, grapefruit, and grapevines. Apx. 20 acres with no neighbors in sight! 5 acres is cross-fenced with water andelectric, with irrigation throughout the property, including several acres cleared and irrigated for your family garden. 7 Barns dot the property, ranging from aboat shed, several storage barns, to 2 huge cement floored workshops, with electric and water. There are multiple homesites, with several road accesspoints, to create your own generational family living space. Host gatherings in the 3400 sq. foot, custom-built home, with a spacious front porch, and awelcoming entranceway that draws you into the great room, with 10 ft. ceilings, crown molding, and a fireplace that will heat the entire home. The kitchenboasts a huge island and tons of counter and storage space with granite counter tops, custom built hickory cabinets, and for extra character, tongue andgroove hickory planks cut from the seller’s family land. After dinner, relax on the screened back porch, which can be accessed from both the great room &the primary bedroom to enjoy the rolling land, dotted with majestic oak, pecan, walnut and magnolia trees. Retreat to the spacious primary bedroom, or restin the jetted garden tub, or over-sized shower with double shower heads. With two main floor en-suites, there is versatility to have a mother-in-law, teenage,or great guest suite. A large bonus or 4th bedroom encompasses the top floor, with a separate 2022 AC unit. Home has a 50 yr. industrial metal roof,completely replumbed in 2017, includes a whole house water infiltration system, 28x30 oversized garage, outside shower, & RV hook-up. Buyer to verify all information during due diligence.
$2,400,000
9046 Neumann Drive Elberta, AL 36530
- Type:
- Other
- Sq.Ft.:
- 3,468
- Status:
- Active
- Beds:
- 3
- Lot size:
- 0.88 Acres
- Year built:
- 1990
- Baths:
- 3.00
- MLS#:
- 361722
- Subdivision:
- Palm Springs Acres
ADDITIONAL INFORMATION
Southern sophistication welcomes you to this serene setting overlooking Palmetto Creek located on Neumann Rd in Elberta Al. Quaint New Orleans style courtyards finished with brick pavers and garden areas surround the home. The main home is complete with original hardwood floors, high vaulted ceilings, 3 bedrooms, 2.5 bath. Solid wood antique doors throughout Spacious kitchen is completed with marble counter tops, Wolf stove, Subzero refrigerator and butler's pantry. The Dining room is accompanied with spacious area for dining table and an additional fireplace. Just steps away from the main house and courtyard is the guest home that features 1 bedroom, 1bath and a wood burning fireplace. Brand new boat dock provides an ideal location to enjoy all things that the Gulf Coast waterways have to offer.
$439,000
12004 Raptor Court Elberta, AL 36530
- Type:
- Other
- Sq.Ft.:
- 987
- Status:
- Active
- Beds:
- 1
- Lot size:
- 0.12 Acres
- Year built:
- 2018
- Baths:
- 1.00
- MLS#:
- 359313
- Subdivision:
- Lake Osprey RV Country Club
ADDITIONAL INFORMATION
Indulge in the ultimate luxury Class A RV lifestyle in this striking lakefront one bedroom/one bath Coach Home at Lake Osprey RV Resort Country Club! This home is a perfect opportunity to match the best of RV resort accommodations with a stunningly designed home. Step inside to discover the immaculate features throughout. Cultured marble tile floors, designer fixtures, charcoal stainless kitchen appliances with gas stove, and gorgeous shiplap ceilings in the great room, creating the perfect combination of warmth and opulence. The driveway is a full 75' RV pad with utility pedestal ready to park your RV. The house exterior has been freshly painted, the landscaping and flowerbeds have been enhanced and updated for move-in readiness. Enjoy waterfront living with a two-level brick patio with stairs leading to the bulkhead's water's edge stepping from a lovely covered screened porch off the living room. The resort itself is a subdivision with an HOA, and ownership is deeded. Monthly dues of $320 covers water, sewer, trash, internet, cable TV and lawn care. Plus, enjoy the extensive amenities of the resort including a gorgeous clubhouse, infinity pool, hot tub, pickleball courts, putting green, fitness center, tiki bar, dog park, lake access for non-motor water activities, and so much more! This location can be your primary residence, or vacation home! The RV pad and outdoor spaces can be rented through a rental program if so desired for ROI. Lake Osprey is minutes to the gulf beaches, international airports, shopping and entertainment. Join a welcoming community in luxury RV paradise!
Open House:
Sunday, 6/2 2:00-4:00PM
- Type:
- Other
- Sq.Ft.:
- 3,053
- Status:
- Active
- Beds:
- 3
- Lot size:
- 0.36 Acres
- Year built:
- 1997
- Baths:
- 4.00
- MLS#:
- 361540
- Subdivision:
- Bay Harbor
ADDITIONAL INFORMATION
Ready and waiting for you to experience the breathtaking views of Wolf Bay from the screened-in back porch of this beautiful residence! Located on Bay Harbor Rd in Elberta, this spacious home boasts over 3,000 sq. ft. for luxurious living, nestled in a serene and private neighborhood with no HOA. Say goodbye to stairs with the convenience of an oversized elevator, seamlessly taking you from the garage to the top floor. Recently upgraded with brand new windows by Window World, including the garage windows. This home offers so much comfort and style! The main floor features a spacious primary bedroom with a generously sized walk-in closet illuminated by motion-sensing lighting. Upstairs, discover two bedrooms complemented by additional bonus rooms on each side ideal for offices, a home gym or just extra heated and cooled storage. Recent renovations include a new roof in 2021, a programmable Wi-Fi water heater, and updated lighting fixtures and ceiling fans, many of which are Wi-Fi/Alexa compatible, including appliances like the Samsung stove and dishwasher. The front porch has been freshly stained and painted, welcoming you home with its charming allure. The four-bay garage, fully enclosed, provides ample storage space and convenience. With well water available, the pump and filtration system has been conveniently relocated to the inside of the garage for easy access. This is home is ready for you! – contact your preferred realtor today to schedule a private viewing and make this your dream home reality! Buyer to verify all information during due diligence.
- Type:
- Other
- Sq.Ft.:
- 2,056
- Status:
- Active
- Beds:
- 4
- Lot size:
- 0.75 Acres
- Year built:
- 2012
- Baths:
- 3.00
- MLS#:
- 361454
ADDITIONAL INFORMATION
REDUCED PRICE!!! MOTIVATED SELLER....SELLER OFFERING BUYER ASSISTANCE WITH RATES OR CLOSING COSTS!!! Welcome to your dream home! Impeccably maintained, this charming newly renovated 4-bedroom 2.5-bath brick residence features a stunning in-ground saltwater pool with a covered patio area perfect for entertaining sitting on just under an acre of land. Walking inside you will find a cozy stone fireplace nestled in the spacious living room, creating the perfect atmosphere for gatherings with family and friends. Next, the dining room seamlessly flows into the beautiful kitchen offering a convenient and practical layout for everyday living. To the right of the kitchen is a hallway leading to the master bedroom and ensuite. This private area is large and features dual vanities, a garden tub, separate shower and granite throughout. Next, we have the private in-law suite which is an oversized guest room with a ½ bath and private entrance. Heading to the other side of the home you will find the guest hallway housing two additional guest rooms and a full bath. Private and secluded for the kids or guests you cannot beat this layout! Let’s head out back where you are greeted by a bright and airy Florida Sun room offering panoramic views of the backyard oasis with a HUGE saltwater pool (new liner and salt cell in 2022), large RV/Boat shed and two additional storage buildings right in your backyard, storage dilemmas become a thing of the past. Additionally, this home features a whole home generator fueled by independent propane so you will never lose power, the gold fortified roof was installed 2021, whirlpool appliances and kitchen updated, new AC installed 2019, and high speed fiber internet is available! This must-see home offers the perfect blend of peace and convenience. With the low taxes in Alabama, a short drive to NASP or Corry Station, quick access to numerous beach and multiple boat launches available. Schedule your viewing today and make this your forever home! Buyer
- Type:
- Single Family
- Sq.Ft.:
- 3,938
- Status:
- Active
- Beds:
- 3
- Lot size:
- 0.7 Acres
- Year built:
- 2003
- Baths:
- 4.00
- MLS#:
- 361428
- Subdivision:
- Stone Quarry
ADDITIONAL INFORMATION
Nestled in a tranquil, picturesque community with cobblestone streets and vintage copper and cast iron street lamps, this luxury coastal traditional style home exudes charm and elegance. The neighborhood is a haven for water sports enthusiasts, boasting its own community marina just a stone’s throw away from the house.The home itself is situated on a generous corner lot, providing ample space and privacy. The exterior is a harmonious blend of traditional and coastal elements, creating a welcoming and warm atmosphere. The interior is equally impressive, with high-end finishes and attention to detail evident in every room.For tennis lovers, the community offers well-maintained courts, encouraging residents to engage in friendly matches and tournaments. Further enhancing the appeal of this location is the proximity to Barbers Marina, a mere 5-minute drive away. Here, boat slips are readily available, offering easy access to the open water.One of the home’s standout features is the oversized deck, providing an ideal spot for relaxation or entertaining. Overlooking the common area, it offers stunning views and a perfect setting for al fresco dining or simply enjoying a quiet moment with a good book.This home truly offers the best of coastal living, combining luxury, convenience, and a strong sense of community. Whether you’re a water sports enthusiast or simply someone who appreciates the finer things in life, this home is the perfect sanctuary. This is an equitable interest listing where seller is selling only an option contract or assigning an interest in a contract, such as a purchase and sale agreement or a contract for deed. In this situation, the seller does not have legal title to the property, but the equitable interest gives seller the right to acquire legal title.
Open House:
Sunday, 6/2 11:00-2:00PM
- Type:
- Mobile Home
- Sq.Ft.:
- 1,904
- Status:
- Active
- Beds:
- 3
- Lot size:
- 0.62 Acres
- Year built:
- 1996
- Baths:
- 2.00
- MLS#:
- 361417
- Subdivision:
- Mockingbird Hill
ADDITIONAL INFORMATION
Welcome to this charming Alabama home! Featuring a new roof installed in 2021, an upgraded air conditioning/heating unit in 2015, and a brand-new hot water heater installed just last year in 2023. This cozy abode located on over a 1/2 acre of spacious country living has updated kitchen appliances from 2022, complemented by a fresh kitchen floor installed the same year. Offering comfort and convenience, this 1995 Palm Harbor residence offers 3 bedrooms and 2 baths, making it the perfect place to call home. The outside oasis boasts a 50-amp RV plug in and brick pad for storage of the RV, along with sprinkler system for yard and an Electric awning over back deck. Oh and by the way let's not forget the screened in pool with new liner in 2020, decking around it and three storage buildings to hold all outdoor equipment and tools. The sellers have recently updated the Blue Sticker needed for wind insurance. This won't last long at this price, make me an offer!! Buyer to verify all information during due diligence.
$906,466
E Quarry Dr Elberta, AL 36530
- Type:
- Single Family
- Sq.Ft.:
- 3,938
- Status:
- Active
- Beds:
- 4
- Lot size:
- 0.7 Acres
- Year built:
- 2003
- Baths:
- 4.00
- MLS#:
- 644414
- Subdivision:
- Stone Quarry
ADDITIONAL INFORMATION
Nestled in a tranquil, picturesque community with cobblestone streets and vintage copper and cast iron street lamps, this luxury coastal traditional style home exudes charm and elegance. The neighborhood is a haven for water sports enthusiasts, boasting its own community marina just a stone’s throw away from the house. The home itself is situated on a generous corner lot, providing ample space and privacy. The exterior is a harmonious blend of traditional and coastal elements, creating a welcoming and warm atmosphere. The interior is equally impressive, with high-end finishes and attention to detail evident in every room. For tennis/pickleball/basketball lovers, the community offers a well-maintained court, encouraging residents to engage in friendly matches and tournaments. Further enhancing the appeal of this location is the proximity to Barbers Marina, a mere 5-minute drive away. Here, boat slips are readily available, offering easy access to the open water. One of the home’s standout features is the oversized deck, providing an ideal spot for relaxation or entertaining. Overlooking the common area, it offers stunning views and a perfect setting for al fresco dining or simply enjoying a quiet moment with a good book. This home truly offers the best of coastal living, combining luxury, convenience, and a strong sense of community. Whether you’re a water sports enthusiast or simply someone who appreciates the finer things in life, this home is the perfect sanctuary.
- Type:
- Other
- Sq.Ft.:
- 2,310
- Status:
- Active
- Beds:
- 3
- Lot size:
- 0.16 Acres
- Year built:
- 2023
- Baths:
- 3.00
- MLS#:
- 361316
- Subdivision:
- Pinewood Shores
ADDITIONAL INFORMATION
***SELLER IS OFFERING A $10,000 CREDIT TOWARD RATE BUY DOWN***Don't miss this charming coastal home with stunning views of Wolf Bay. Located in the peaceful community of Pinewood Shores, enjoy the convenience of a boat launch and pier for residents.This beautiful 3 bed, 2.5 bath home boasts a bonus/flex room, open floor plan, LVP flooring, quartz countertops, and stainless appliances. Minutes away from Foley Beach Express, shopping, schools, medical care, restaurants, and a short drive to the beach. Short term rentals allowed. Photos virtually staged. Move-in Ready. Ask about possible OWNER FINANCING! Buyer to verify all information during due diligence.
$1,550,000
9370 Neumann Drive Elberta, AL 36530
- Type:
- Other
- Sq.Ft.:
- 3,373
- Status:
- Active
- Beds:
- 4
- Lot size:
- 1.1 Acres
- Year built:
- 1992
- Baths:
- 4.00
- MLS#:
- 361225
- Subdivision:
- Palm Springs Acres
ADDITIONAL INFORMATION
Enjoy this beautiful waterfront home on a large lot with lush landscape and gorgeous water views of Palmetto Creek. This property is perfectly set up for outdoor living with two screened in porches, outdoor kitchen & two dinning areas. The dock includes a covered boat lift, storage room, running water, and an open dual jet ski lift. Several home updates include new metal roof, renovated kitchen and bathrooms, energy efficient Geothermal Heat/Cool System installed in 2022, hurricane proof Anderson windows, sliders & doors. Split bedroom floor plan with primary having a garden tub, zero entry shower, and a walk-in closet with cedar walls. Media room with office & wet bar could also be turned into another bedroom. The half bath has a custom vanity from Neimann & Marcus & once was a full bathroom. The owner has left the original plumbing to convert back to a full bath inside the closet. The property also features a 660 SQFT guest cottage built in 2017. This 2 bedroom, 1 full bath with kitchenette & sitting area is perfect for entertaining company. There's also a 450 SQFT workshop ready for creativity. Motorized private entry gate for enhanced security. A must see to appreciate all the amenities that this exceptional home has to offer. Home priced below recent appraisal value. Buyer to verify all information during due diligence.
- Type:
- Mobile Home
- Sq.Ft.:
- 2,250
- Status:
- Active
- Beds:
- 4
- Lot size:
- 3.28 Acres
- Year built:
- 2022
- Baths:
- 2.00
- MLS#:
- 361105
- Subdivision:
- Jazzy Oaks Subdivision
ADDITIONAL INFORMATION
Pull up to the fully fenced, gated security coded entrance along an asphalt paved drive. Enter a fully landscaped yard, front and back with the back area having a privacy fence for children and pets. Upon entering the manufactured home, you will notice the custom counter tops, Cortz, no less, not only in the kitchen but bathrooms as well as the utility room. The kitchen cabinet doors have also been replaced with wooden doors. There is a whole house generator, the well water/pump has a filtration system. The home has been prewired for a security camera system and prewired for Starlink. The primary bath has a separate soaking tub, huge walk-in shower. The primary closet has been outfitted with custom drawers and shelving. Walk out to a huge 38 x 30 metal building with blown in insulation and its own HVA/AC unit (there are also 12' lean-to's on either side) work year-round in comfort! Walk around to another Open 18 x 45 metal building with concrete floors with a 12 x 45 lean-to asphalt flooring beside it. Walk around the corner from this building to an oversized RV parking pad with full hood ups. There is also a 12 x 30 metal storage building with full washer and dryer hook ups available. Lastly, but certainly not least, the most adorable chicken coop you could ever ask for with a chain link fence around it for the "girls" to roam around. Plus, the benefit of having a beautiful view with plenty of room to have a garden or whatever other Hobbie you may have. I almost forgot; the property is irrigated with a 4" well. The house has gutters with downspouts.
$1,449,000
7921 Bayshore Drive Elberta, AL 36530
- Type:
- Other
- Sq.Ft.:
- 2,067
- Status:
- Active
- Beds:
- 4
- Lot size:
- 0.3 Acres
- Year built:
- 2015
- Baths:
- 2.00
- MLS#:
- 361057
- Subdivision:
- Fish Trap
ADDITIONAL INFORMATION
Located on the coast of Alabama is this charming, open concept coastal home. With 2 waterfront parcels included for a combined ~80’ waterfront: 1st is the one on w/the home & boat dock & pier on ~40’ waterfront situated & the 2nd, also waterfront offering ~40 as well as a completed & transferable permit, approved by USACE & ADEM, for an additional boathouse/pier/living shoreline/dredging. Use the 2nd property to build an investment property or keep it natural while adding an additional boat dock & lifts. With 1 current & 2 permitted slips available to construct - bring your boats & other water toys to quickly access Barber’s Marina, Pirates Cove, The Wharf & Orange Beach/the Gulf. As a testament to the solid construction, no damage was incurred during Hurricane Sally. Light neutral colors throughout the home provide cohesion of design & it has all the upgrades: kitchen & primary BR have views of Wolf Bay & the sunset, neutral granite counters in the kitchen with marble in the baths, 10’ ceilings, 8’ doors, upgraded wood flooring, whole house vac system, built in cabinets in the GR, painted shaker style cabinets, wall mounted TVs in BRs/GR/waterside deck, tankless water heater, upgraded trim, gas log fireplace, metal roof, extra insulation, impact windows, & security system. The ensuite boasts 2 closets, separate walk-in shower, soaker tub, & dual vanities. Stainless steel appliances, a gas range including the refrigerator, under cabinet lighting, plenty of counter space, a breakfast bar & a walk-in pantry are also in the kitchen. Screened waterside porch leads to the grilling deck off the porch w/a propane connection. Fenced in back yard, a sep. storage room under home w/5 car parking, under home entry, boathouse walkway & hot/cold water/shower downstairs to rinse off from a day at the beach. Water/power are run to the boat dock with/ fridge & freezer. No POA dues. Easy to maintain lot. Contact agent for more info. on 2nd parcel & a list of furniture that conveys.
- Type:
- Other
- Sq.Ft.:
- 1,222
- Status:
- Active
- Beds:
- 2
- Lot size:
- 0.65 Acres
- Year built:
- 1973
- Baths:
- 2.00
- MLS#:
- 360877
- Subdivision:
- Soldiers Creek
ADDITIONAL INFORMATION
Rare find in Perdido Beach! Home just a block from Soldier's Creek with easy access to Perdido Bay. Large lot 139' x 200', room for RV and boat storage. Close to Perdido Beach State Street Park with a covered picnic area, boat launch, pier/dock. Would make a great vacation home. Rent long term, short term, vacation. Double carport plus an extra tall garage/storage building with 2 sliding doors. Two zone heating/cooling. Vinyl plank flooring throughout, open with split bedroom floorplan. Metal roof. Two walk-in pantries, huge laundry room. Sunken primary bedroom with sitting area, dressing room, private bathroom access, separate heating/cooling, two private entrances. Pool needs major work. Home being sold "AS-IS" No HOA dues! Buyer to verify all information during due diligence.


Elberta Real Estate
The median home value in Elberta, AL is $192,700. This is lower than the county median home value of $210,900. The national median home value is $219,700. The average price of homes sold in Elberta, AL is $192,700. Approximately 42.81% of Elberta homes are owned, compared to 37.62% rented, while 19.58% are vacant. Elberta real estate listings include condos, townhomes, and single family homes for sale. Commercial properties are also available. If you see a property you’re interested in, contact a Elberta real estate agent to arrange a tour today!
Elberta, Alabama 36530 has a population of 1,612. Elberta 36530 is more family-centric than the surrounding county with 28.59% of the households containing married families with children. The county average for households married with children is 27.28%.
The median household income in Elberta, Alabama 36530 is $36,333. The median household income for the surrounding county is $52,562 compared to the national median of $57,652. The median age of people living in Elberta 36530 is 47.7 years.
Elberta Weather
The average high temperature in July is 89 degrees, with an average low temperature in January of 42 degrees. The average rainfall is approximately 66 inches per year, with 0 inches of snow per year.
