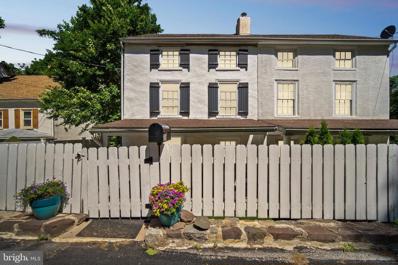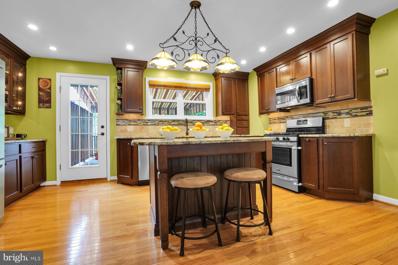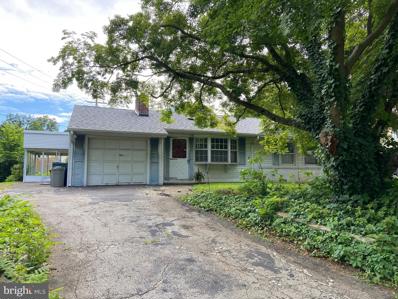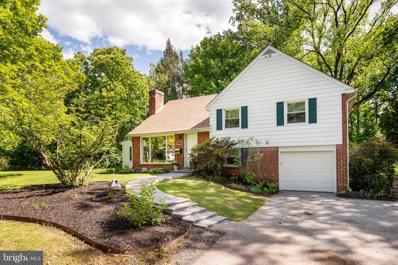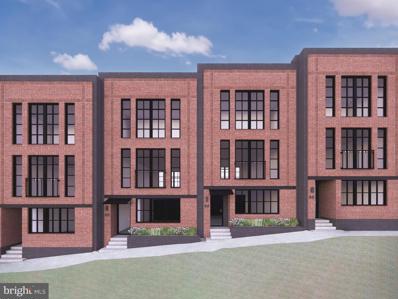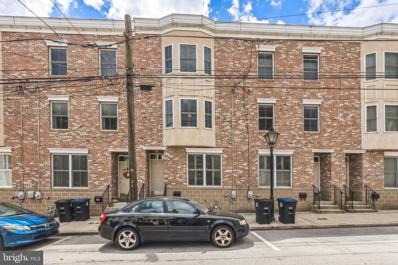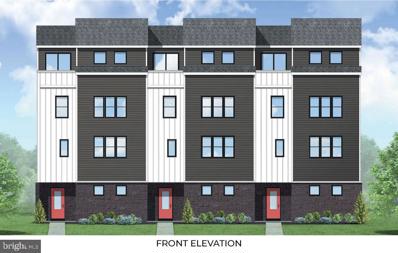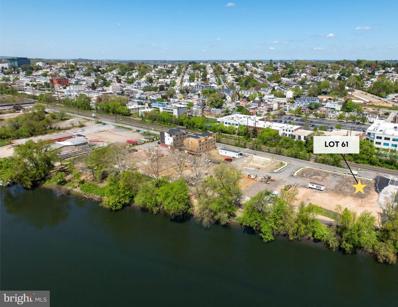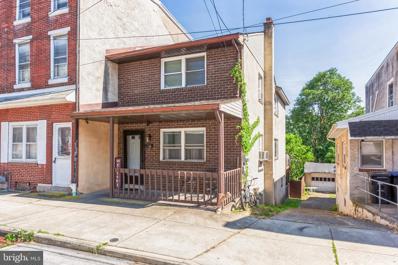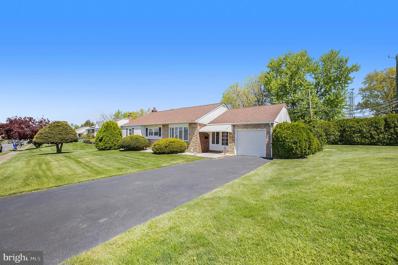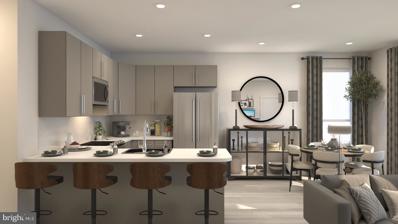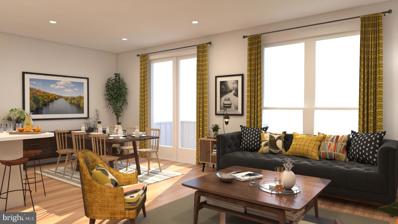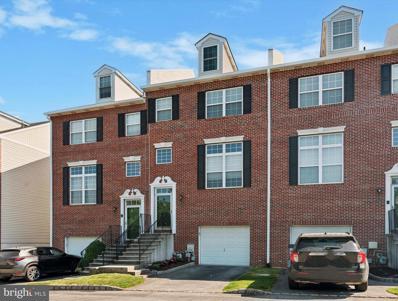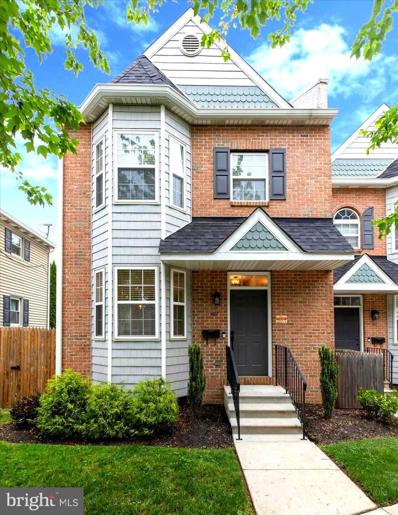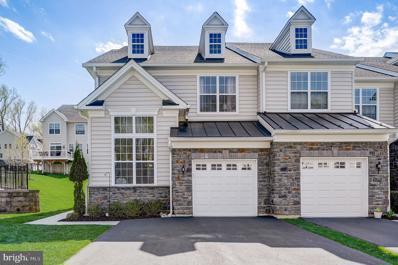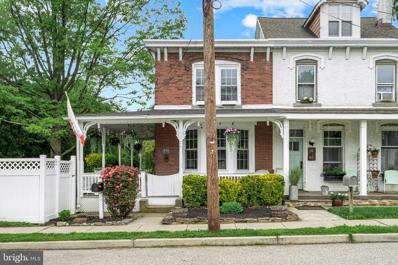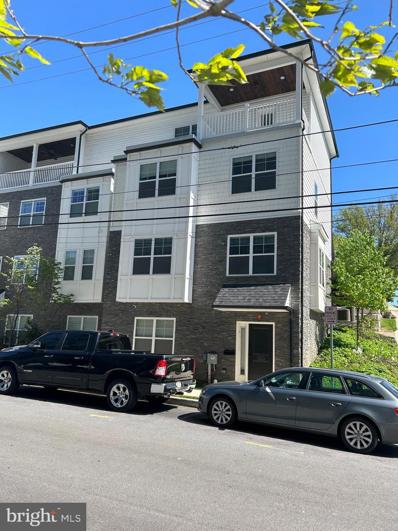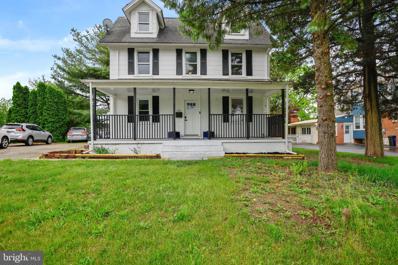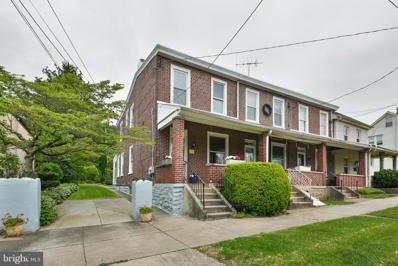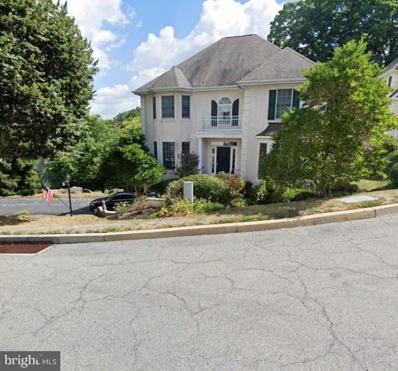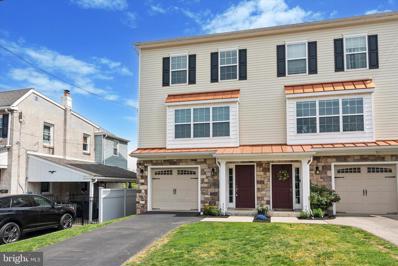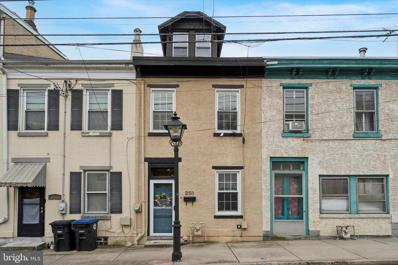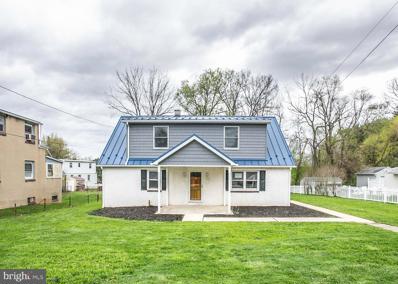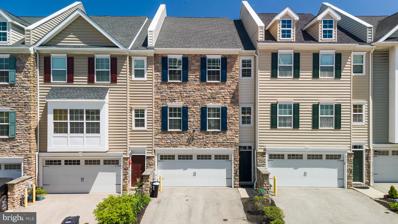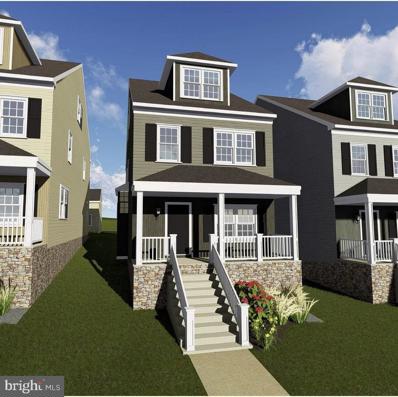Conshohocken PA Homes for Sale
- Type:
- Twin Home
- Sq.Ft.:
- 1,803
- Status:
- NEW LISTING
- Beds:
- 4
- Lot size:
- 0.07 Acres
- Year built:
- 1850
- Baths:
- 2.00
- MLS#:
- PAMC2106116
- Subdivision:
- Gulph Mills Vil
ADDITIONAL INFORMATION
Step back in time to 1850 with this charming 4-bedroom, 2-bathroom home nestled in the heart of Gulph Mills Village. As you step inside, you'll be greeted by the warmth of a cozy brick fireplace in the living room, perfect for chilly evenings. The dining room boasts elegant built-ins, adding character and functionality to the space. In the kitchen, decorative wood beams, granite tile countertops, and a stylish backsplash create an inviting atmosphere for cooking and entertaining. Upstairs, all four bedrooms offer comfort and privacy. Outside, the secluded backyard provides a serene retreat surrounded by mature trees, offering a peaceful escape from the hustle and bustle of everyday life. With a view of the creek from the back of the property, you can truly appreciate the beauty of nature right in your own backyard. This historical home has been lovingly maintained and updated over the years, with new roofs installed in 2020, all-new appliances added between 2022 and 2024 and a new hot water heater and central air unit in 2020 and 2023 respectively. Additionally, a new concrete front patio was added in 2019, ensuring both durability and curb appeal. Conveniently located near I-76, the King of Prussia Mall, Center City, and a variety of restaurants and parks, this home offers easy access to everything you need. Plus, with the new Gulph Elementary School nearby, families will appreciate the quality education options in the area. For commuters, quick access to I-476 and I-76, as well as the nearby train station, makes travel a breeze. Whether you're heading to Philadelphia for work or exploring the charming towns of Conshohocken and King of Prussia, you'll love the convenience of this location. Don't miss your chance to own a piece of history in Gulph Mills Village â call today to schedule your showing and make this delightful home your own!
- Type:
- Single Family
- Sq.Ft.:
- 1,332
- Status:
- NEW LISTING
- Beds:
- 3
- Lot size:
- 0.06 Acres
- Year built:
- 1964
- Baths:
- 2.00
- MLS#:
- PAMC2105236
- Subdivision:
- Freedley Square
ADDITIONAL INFORMATION
Location, location, location is what 347 West 5th Avenue in Conshohocken offers! This home is situated in the heart of the Conshohocken Borough and Colonial school district. 347 West 5th Avenue is a 3 bedroom, 1 and a half bathroom home with an open floor plan and over $35,000 in improvements! The living room, dining room and gourmet kitchen open floor plan are ideal for entertaining. The gourmet kitchen is very spacious complimented with a nicely sized granite island and seating, granite countertops, under mount sink, 5 burner gas stove and stainless steel appliances. The gourmet kitchen offers an exit to the rear deck (in excellent condition). The deckâs exterior awning allows for the enjoyment of cool breezy days and evenings and offers so much shade. The deck overlooks the rear, generously sized fenced in yard. Letâs not forget the built in Butler Pantry! The spacious living room and dining room are the finishing touches to the first floor. The second floor offers 3 bedrooms and a newer full bathroom. The finished basement is ideal for movie night and has been decorated with a new Pergo floor, custom paint and there is a walk out exit to the rear covered patio! The storage room in the basement offers shelving, a workshop and an abundance of space to store your holiday decor, gardening supplies and so much more. Play ball or let your puppy play in the rear fenced in terraced yard and is ideal for a herb and vegetable garden. Notable highlights include: NEW roof, full bathroom remodel, three NEW windows and 2 NEW mini split level central air systems, NEW Pergo vinyl flooring in the basement, custom paint, new washer and dryer, all appliances included, custom gourmet kitchen, powder room on the first floor, hardwood floors throughout, storage room, open floor plan, a finished basement with walk out to rear patio and yard, deck with awning, driveway parking and so much MORE! 347 West 5th Avenue is within walking distance and within minutes of the train station, bike trail, schools, restaurants, shops, banks, grocery stores, hotels, live music and night life. So many great conveniences in this location! Within minutes of route 76, route 476, the Pennsylvania turnpike,10 minutes from King of Prussia and 5 minutes from Plymouth Meeting and 20 minutes from Chestnut Hill and Philadelphia! This home invites you to âBUY ME!â
- Type:
- Single Family
- Sq.Ft.:
- 1,260
- Status:
- NEW LISTING
- Beds:
- 3
- Lot size:
- 0.27 Acres
- Year built:
- 1952
- Baths:
- 2.00
- MLS#:
- PAMC2105986
- Subdivision:
- None Available
ADDITIONAL INFORMATION
***Seller will be reviewing all offers beginning on Monday 6/10*** Located in a desirable neighborhood, this property is a gem waiting to be polished. Perfect for contractors or DIY enthusiasts, this home offers endless possibilities for renovation. Featuring 3 bedrooms, 1.5 baths, and a 1-car attached garage, this property also boasts a sunroom and a spacious fenced backyard. Recently updated with new carpet, fresh paint, and thorough cleaning, this home exudes potential. The front bay window floods the living room with natural light, highlighting the charming fireplace and hardwood floors. The cozy kitchen opens into a den with access to the screened-in sunroom, offering a serene retreat. The convenience of a laundry room through the garage adds to the functionality of this property. Don't miss this opportunity to transform this diamond in the rough into your dream home.
- Type:
- Single Family
- Sq.Ft.:
- 2,229
- Status:
- Active
- Beds:
- 4
- Lot size:
- 0.92 Acres
- Year built:
- 1955
- Baths:
- 3.00
- MLS#:
- PAMC2105440
- Subdivision:
- Gulph Mills Vil
ADDITIONAL INFORMATION
A MUST SEE! Move right into this totally updated Colonial Split in Gulph Mills Village. Seated on a beautifully landscaped flat lot, this home offers a sunlit living room with a large picture window, coat closet, and lovely wood-burning fireplace. The updated eat-in kitchen is complete with a quartz countertop island, all new appliances, and tile flooring. The large light-filled family room has 8 windows and a new ceiling fan. The lower level offers a bonus room, powder room, washer, dryer, second refrigerator, one-car garage entrance, and side yard exit door. The second floor comprises three bedrooms and a new hall bathroom. The third level is a private oasis with a 4th Bedroom and a New Ensuite Bath. Enjoy entertaining on the new Large Trek Deck out back overlooking a lovely backyard. The beautifully refurbished sunlit home has been freshly painted both inside and out and offers hardwood flooring, all new window treatments, new roof, new water heater, new garage door, large outdoor shed and so much more. The home is close to all major arteries, including I- 76, Rt. 495 and entrance to the Pa. turnpike. Minutes to the the King of Prussia Mall, Villanova, and the town of Conshohocken.
- Type:
- Single Family
- Sq.Ft.:
- 2,200
- Status:
- Active
- Beds:
- 3
- Year built:
- 2024
- Baths:
- 3.00
- MLS#:
- PAMC2106218
- Subdivision:
- Transition At Spring Mill
ADDITIONAL INFORMATION
Welcome to Transition at Spring Mill, Conshohocken's newest luxury housing community featuring 19 sophisticated townhomes with sleek exteriors comprised of black Andersen windows and full brick fronts! Offering 3 and 4 bedroom designer curated floor plans with attached 2 garages, gourmet kitchens and baths, elevated interiors and expansive rooftop terraces providing an additional 800SF of living space and amazing views of Conshohocken and the Schuylkill River. Over $70,000 of upgraded features included in the base sale price!! All units can accommodate optional elevators. Walking distance to the Schuylkill trail, the train, many local restaurants. Virtually maintenance free living conveniently located in highly ranked Colonial School District. Call today to learn more about this exciting new community and experience unparalleled luxury in Conshohocken! Buyers will have the opportunity to fully customize interiors. Photos are renderings of the homes and similar past projects.
- Type:
- Single Family
- Sq.Ft.:
- 2,631
- Status:
- Active
- Beds:
- 3
- Lot size:
- 0.04 Acres
- Year built:
- 2014
- Baths:
- 3.00
- MLS#:
- PAMC2105972
- Subdivision:
- Conshohocken
ADDITIONAL INFORMATION
Welcome to 239 E Hector St, a charming townhouse perfectly situated in the heart of Conshohocken! This beautiful home offers the ultimate convenience, just steps away from Pepperoncini, Great American Pub, Boathouse, Hook & Ladder, Conshohocken Farmers Market, and all the fantastic eateries and shops lining Fayette Street. Enjoy peace of mind with modern updates, including a new hot water heater and water softener installed in 2021. Relax or entertain on the newly installed Trex deck (2023), and stay comfortable year-round with the 2 Zone HVAC system. The elegant oak hardwood floors grace the entire main home, including all 3 bedrooms and hallways, while the basement features durable LVP. Recent renovations include refinished hardwoods on the first floor and freshly repainted main areas. Plus, the roof, refinished about 6-7 years ago, is covered by the HOA, ensuring low maintenance and peace of mind. The garage is equipped with electrical system set up for an EV car charger, ideal for green living. Experience the perfect blend of modern amenities and a prime location at 239 E Hector St. Schedule your tour today and step into your dream home in Conshohocken!
- Type:
- Townhouse
- Sq.Ft.:
- 2,600
- Status:
- Active
- Beds:
- 3
- Lot size:
- 0.03 Acres
- Year built:
- 2024
- Baths:
- 4.00
- MLS#:
- PAMC2106156
- Subdivision:
- River Place
ADDITIONAL INFORMATION
Explore the distinctive charm of River Place, a newly crafted townhome community nestled along the Schuylkill River in Conshohocken. Immerse yourself in a tranquil riverfront ambiance, just a brief stroll away from the Spring Mill train station, Schuylkill River trail, and an array of bars and restaurants. With over 2,600 sq ft, the Osprey offers a spacious open concept layout, indoor/outdoor living spaces. River Place offers stunning river views! A kitchen features a gas stove, a large walk-in pantry, and an elongated island providing ample counter space for meal prep and entertaining. This space seamlessly opens to the dining area. The living room features oversized windows that flood the home with natural light, creating a warm and inviting atmosphere. A wide balcony off of the family room provides the perfect spot for relaxing and enjoying the surrounding views. Upstairs the expansive owner's bedroom is true retreat, with two large walk-in closets and an elegant en-suite bathroom featuring modern fixtures and finishes. An additional bedroom, hall bath and laundry are conveniently located on this floor as well. On the upper level is a third bedroom and full bath, as well as a flex space for a living room, office, or gym with sliders to the roof deck. The townhouse also includes a two-car garage, ensuring room for vehicles and storage. The flexible floor plan allows for customization, with the option to add an elevator. Don't overlook the convenience of low-maintenance living, where snow removal and lawn care are expertly handled by the homeowners association. River Place is not just a place to live; it's a daily retreat. Revel in the unique blend of natural beauty and modern convenience that defines this extraordinary townhome community. Please use 801 Washington Street for your GPS directions
- Type:
- Single Family
- Sq.Ft.:
- 2,600
- Status:
- Active
- Beds:
- 4
- Lot size:
- 0.03 Acres
- Year built:
- 2024
- Baths:
- 4.00
- MLS#:
- PAMC2106152
- Subdivision:
- River Place
ADDITIONAL INFORMATION
Explore the distinctive charm of River Place, a newly crafted townhome community nestled along the Schuylkill River in Conshohocken. Immerse yourself in a tranquil riverfront ambiance, just a brief stroll away from the Spring Mill train station, Schuylkill River trail, and an array of bars and restaurants. With over 2,600 sq ft, the Osprey offers a spacious open concept layout, indoor/outdoor living spaces. River Place offers stunning river views! A kitchen features a gas stove, a large walk-in pantry, and an elongated island providing ample counter space for meal prep and entertaining. This space seamlessly opens to the dining area. The living room features oversized windows that flood the home with natural light, creating a warm and inviting atmosphere. A wide balcony off of the family room provides the perfect spot for relaxing and enjoying the surrounding views. Upstairs the expansive owner's bedroom is true retreat, with two large walk-in closets and an elegant en-suite bathroom featuring modern fixtures and finishes. An additional bedroom, hall bath and laundry are conveniently located on this floor as well. On the loft level is are a third and fourth bedroom sharing a full bath. The townhouse also includes a two-car garage, ensuring room for vehicles and storage. The flexible floor plan allows for customization, with the option to add an elevator and fourth bedroom at the loft-level. Don't overlook the convenience of low-maintenance living, where snow removal and lawn care are expertly handled by the homeowners association. River Place is not just a place to live; it's a daily retreat. Revel in the unique blend of natural beauty and modern convenience that defines this extraordinary townhome community. Please use 801 Washington Street for your GPS directions
- Type:
- Twin Home
- Sq.Ft.:
- 1,376
- Status:
- Active
- Beds:
- 3
- Lot size:
- 0.05 Acres
- Year built:
- 1985
- Baths:
- 2.00
- MLS#:
- PAMC2105932
- Subdivision:
- Conshohocken
ADDITIONAL INFORMATION
Welcome to 217 E. Hector St, a delightful residence offering the perfect blend of comfort, convenience, and charm. Nestled in the vibrant community of Conshohocken, this 3-bedroom, 2-bathroom home is ideal for families, professionals, and investors alike. This home features three generously sized bedrooms and two full bathrooms, providing ample space for relaxation and everyday living. The fully finished basement offers additional living space, perfect for a home office, playroom, or entertainment area. Outside, a fenced-in backyard provides a private retreat for outdoor activities, gardening, or simply unwinding with family and friends. The inviting covered front porch is perfect for sipping your morning coffee or enjoying evening breezes. While the property needs some cosmetic work, it is priced to sell, making it a fantastic opportunity for buyers to add their personal touch and build equity. Situated in a great location, this home is within walking distance to downtown Conshohocken, where you can explore local shops, dining, and entertainment options just steps from your front door. Currently tenant-occupied and rented for $2,000 per month, this property offers flexibility for buyers, as the tenant is willing to stay or vacate depending on your preference. Conshohocken is known for its vibrant community atmosphere, excellent schools, and convenient access to major highways and public transportation. Whether you're looking for a place to call home or a smart investment opportunity, 217 E. Hector St offers the best of both worlds. Don't miss out on this charming home in one of Conshohocken's most desirable neighborhoods. Contact us today to schedule a viewing and see all that this wonderful property has to offer!
- Type:
- Single Family
- Sq.Ft.:
- 1,217
- Status:
- Active
- Beds:
- 3
- Lot size:
- 0.28 Acres
- Year built:
- 1958
- Baths:
- 1.00
- MLS#:
- PAMC2105528
- Subdivision:
- None Available
ADDITIONAL INFORMATION
Welcome to your new home! This lovely corner property offers a cozy yet stylish retreat, perfect for enjoying life's simple pleasures. Enter the home through a unique breezeway with the front door to the left, garage to the right and a beautiful sunroom at the rear of the house. As you enter the front door you'll be greeted by a spacious living area filled with natural light from the bay window, creating a warm and inviting atmosphere. The living room flows seamlessly into the dining area, ideal for family dinners or gatherings with friends. The adjacent updated eat-in kitchen is sure to please, with granite countertops, a stone tile backsplash, and recessed lighting. The garden window provides a charming view of the backyard, making cooking and meal prep a joy. Three inviting bedrooms await, providing cozy spaces for rest and relaxation. The windows are adorned with classy plantation shutters, adding a touch of elegance and privacy to each room.Off the kitchen you'll find a delightful all-seasons room that extends from the driveway entrance to the rear yard. This space is perfect for enjoying the outdoors year-round,offering easy access to the backyard through two sliding doors. Close to all major roadways and a short drive to downtown Conshohocken where you can enjoy fabulous restaurants and so much more. Don't miss out on the chance to make this wonderful property your own. Schedule a showing today and experience the comfort and charm it has to offer.
- Type:
- Townhouse
- Sq.Ft.:
- 1,705
- Status:
- Active
- Beds:
- 3
- Lot size:
- 0.03 Acres
- Year built:
- 2024
- Baths:
- 3.00
- MLS#:
- PAMC2105290
- Subdivision:
- River Place
ADDITIONAL INFORMATION
Explore the distinctive charm of River Place, a newly crafted townhome community nestled along the Schuylkill River in Conshohocken. Immerse yourself in a tranquil riverfront ambiance, just a brief stroll away from the Spring Mill train station, Schuylkill River trail, and an array of bars and restaurants. Introducing the Heron townhome, a residence that seamlessly combines exceptional design, functionality, and flexibility. With its innovative "duplex townhome" layout, the floorplan encompasses a 2-car tandem garage, 3 bedrooms with 2.5 baths, and a well-appointed kitchen featuring optional expansive counter seating for four. This layout offers the unique possibility of dual Owner's suites with options for a roof deck providing captivating views of the area on the top floor. This specific building sits closest to the river! Experience a sense of openness with this open concept floor plan, enhancing the play of light and space throughout the home. More than just a residence, River Place embodies a lifestyle. Enjoy community amenities such as a charming pocket park, a riverfront trail perfect for both morning jogs and evening strolls, and outdoor observation decks that create perfect havens for relaxation. Don't overlook the convenience of low-maintenance living, where snow removal and lawn care are expertly handled by the homeowners association. River Place is not just a place to live; it's a daily retreat. Revel in the unique blend of natural beauty and modern convenience that defines this extraordinary townhome community. Please use 801 Washington Street for your GPS directions
- Type:
- Single Family
- Sq.Ft.:
- 1,739
- Status:
- Active
- Beds:
- 3
- Lot size:
- 0.03 Acres
- Year built:
- 2024
- Baths:
- 3.00
- MLS#:
- PAMC2105286
- Subdivision:
- River Place
ADDITIONAL INFORMATION
Discover River Place, an exquisite townhome community in Conshohocken nestled along the picturesque Schuylkill riverfront. Unveiling the Mallard floor plan, a creatively designed residence that transcends its 1739 square feet with an expansive open-concept layout. Boasting three bedrooms, 2.5 baths, and a tandem 2-car garage with ample storage space, the Mallard is a testament to thoughtful design. The dining room extends to a deck offering additional entertaining space, complementing the well-appointed kitchen equipped with optional counter seating for sociable gatherings. Upstairs, two bedrooms, a hall bathroom, and a conveniently located laundry room enhance the functionality of the living space. Ascend to the top level to discover a generously proportioned private Ownerâs suite with the option of a roof deck. This specific building sits closest to the river! Immerse yourself in the tranquility of a riverfront setting within walking distance of the Spring Mill train station, Schuylkill River Trail, and vibrant dining and shopping destinations. Community amenities include a charming pocket park, a scenic riverfront trail perfect for both morning jogs and evening strolls, and outdoor observation decks for relaxing moments with neighbors. Embrace the convenience of low-maintenance living, where the homeowners association takes care of snow removal and lawn care. River Place offers a retreat-like atmosphere, where each day feels like a getaway. Experience the seamless blend of natural beauty and modern convenience that sets this exceptional townhome community apart. Use GPS address 801 Washington Street Conshohocken, PA
- Type:
- Single Family
- Sq.Ft.:
- 2,516
- Status:
- Active
- Beds:
- 3
- Lot size:
- 0.02 Acres
- Year built:
- 2001
- Baths:
- 3.00
- MLS#:
- PAMC2104924
- Subdivision:
- Freedley Square
ADDITIONAL INFORMATION
Here is your opportunity to own a three-bedroom, two-and-a-half-bath brick townhome in the heart of Conshohocken in the popular Freedley Square development! This home offers inviting and comfortable living space. The living room boasts a cathedral ceiling, a cozy gas fireplace, and large picture windows that flood the space with natural light. The elevated dining room, which overlooks the living room, features elegant hardwood floors and recessed lighting, perfect for hosting dinner parties. The spacious eat-in kitchen is adorned with white cabinetry and includes an island with pendant lighting, creating a stylish and functional space for meal preparation. A custom-built desk area provides a convenient workspace, and sliders lead out to a large rear wood deck that overlooks a serene green space, ideal for outdoor entertaining. The main level also includes a half bath with a maple vanity for guests' convenience. The primary bedroom is a luxurious retreat, featuring a walk-in closet, recessed lighting, and a primary bath with a soaking tub and a separate shower stall. An upper-floor laundry room adds to the home's convenience. The second level also includes a large second bedroom and a hall bath with ceramic tile and tub/shower combination. The third floor offers a huge bedroom with stunning views and an attic storage area, perfect for additional storage needs. The finished basement is a versatile space, complete with a dry bar area, pendant lighting, and recessed lighting, providing an excellent area for relaxation or entertaining. The oversized garage offers additional storage space, and the home features new carpets in the living room and the third bedroom, ensuring comfort and style throughout. This brick townhome combines elegance, functionality, and comfort, making it an ideal place to call home. The location of this property is perfect for easy access to downtown Conshohocken, public transportation (including train station) and all the major arteries for wherever your travel needs take you! Be sure to schedule your appointment to see this one in person.
- Type:
- Townhouse
- Sq.Ft.:
- 2,994
- Status:
- Active
- Beds:
- 4
- Lot size:
- 0.08 Acres
- Year built:
- 2004
- Baths:
- 5.00
- MLS#:
- PAMC2105006
- Subdivision:
- None Available
ADDITIONAL INFORMATION
Location, location, location - you can't get much better!! This home is within minutes to the train station, Schuykill River Trail, Plymouth Trail/Creek, The Plaza with Hook and Ladder, Guppies and many other restaurants and bars. Welcome to 407 W Elm Street located in one of the most coveted sections of Conshohocken. This home has been thoughtfully updated to appeal to a variety of buyers. The main floor serves as the hub of the home, featuring an open-concept design that seamlessly integrates the kitchen, family room and dining area. The beautiful kitchen includes white cabinets, quartz countertops, tile backsplash and stainless steel appliances. The well-appointed dining room is filled with light from three large windows. The family room is a generous size and is enhanced by a gas fireplace. This level is complete with a powder room, tiled drop zone and coat closet. Step outside on to the two tiered deck with a convenient gas grill hook up and solar lights. You can relax and entertain in privacy with your fenced in yard. As you go upstairs you notice the gorgeous hardwood floors are throughout the home. On the second floor you have the primary suite with a walk in closet and en suite bath including a new dual vanity. There is another generously sized room on the second floor also with an en suite bath and the convenient second floor laundry. The third floor is an additional bedroom with its own private bath. The basement has been fully finished with a full bath. This versatile space can also be used as a bedroom, home office, gym, game room or playroom. You will not need to worry about parking, you have 2 designated spots in the back and plenty of extra parking for guests. Have we mentioned the location? Additional bonus features include accessible attic space for additional storage and Cat5 wiring throughout the house for professionals who work from home and need a stronger internet signal. You do not want to miss the opportunity to see this property.
- Type:
- Townhouse
- Sq.Ft.:
- 2,663
- Status:
- Active
- Beds:
- 4
- Lot size:
- 0.21 Acres
- Year built:
- 2019
- Baths:
- 3.00
- MLS#:
- PAMC2103914
- Subdivision:
- Oaks At Lafayette Hill
ADDITIONAL INFORMATION
Presenting 2075 Julia Dr ⦠An amazing 4-bed/2.5-bath, end-unit townhome, in the highly desirable Oaks at Lafayette Hill. Built in 2019, and well-cared for over the past five years, this home gives you the ability to move right in without having to worry about the big ticket items (Roof, HVAC, Siding, Windows, etc)! As you approach the property, you will immediately notice the beautiful combination of stonework and siding that cover the exterior. There are also two dormers, which only add to the exquisite look. Upon entering the home, the appealing finishes, abundance of natural light, and wonderful layout will surely catch your eye. You will be greeted by a charming foyer featuring wonderful hardwood floors. To the right is an enormous space, currently being used as a playroom, but is completely flexible based on the new ownersâ needs (ie. office, gym, 2nd living room). Continue through the main level and see the oversized dining room with gorgeous crown moldings. The kitchen is amazing, boasting granite countertops, stainless steel appliances, and an extra bump out that comfortably fits a nicely-sized kitchen table. Adjacent to the kitchen and through a sliding glass door is the beautiful Trex deck. This is the perfect space to entertain guests, or simply unwind after a long day. The laundry room and half bathroom complete the main level. Head upstairs to the primary suite, and see the tranquil feeling that this room possesses. The primary bathroom features a tiled stall shower and large double vanity. The other three bedrooms are all generously-sized and have great closet space. The hall bath (with bathtub) completes this level. Now the bonus ⦠continue up to the third floor and see the incredible finished loft space! Another room that is completely flexible, based on your needs. The unfinished basement is immense, gets a good bit of natural light (uncommon for a basement) and takes up the entire footprint of the house. It could serve as outstanding storage, or, if finished, would be yet another oversized entertaining space! The basement already has rough plumbing. If you wanted to add in a bathroom, thatâs been taken care of! On top of the wonderful aesthetic features that this home possesses, the location is ideal! It is aligned with the award-winning Colonial School District and all major highways (PA TPK, 476, 76) can be easily accessed. Conshohocken, King of Prussia, Manayunk, and Philadelphia are all a short drive away! When you factor in the age of this home, the pride that its owners have taken to maintain it, and its amazing location, you will absolutely be impressed. You can literally drop your things, unpack, and begin to enjoy life at the Oaks at Lafayette Hill! Schedule your showing today and see all that this great property has to offer!
- Type:
- Twin Home
- Sq.Ft.:
- 1,589
- Status:
- Active
- Beds:
- 3
- Lot size:
- 0.16 Acres
- Year built:
- 1900
- Baths:
- 2.00
- MLS#:
- PAMC2104368
- Subdivision:
- Conshohocken
ADDITIONAL INFORMATION
Welcome to 212 Moir Ave! This is a beautiful twin home in the heart of West Conshohocken. The first thing that you will notice about the home is the curb appeal with a beautifully landscaped yard. This home's covered wrap-around front porch which was recently updated is perfect for enjoying warm summer and crisp fall evenings. As soon as you walk in the door, you will see the large living room featuring beautiful hardwood floors, high ceilings and large bay windows. The hardwood floors flow into the formal dining room that features crown molding. This room is ideal for enjoying special occasions with family and friends. The updated kitchen features a gas range, tile backsplash, lots of cabinets, deep drawers, counter space and large island with seating. From the kitchen, you will have access to the laundry room, powder room and basement which will provide you with plenty of storage space. Upstairs, you will find three nice sized bedrooms, all with plenty of closet space, and a full updated bath. The large yard is completely fenced in with a new maintenance free fence (2023) for additional privacy and is perfect for all your outdoor entertaining. The large shed will provide you with even more storage space. This home is located on a quiet residential street, while still being within easy walking distance to everything West Conshohocken has to offer, restaurants, baseball field and parks, dog park, public transportation, shopping and entertainment. Easy access to major highways making your commute a breeze. You do not want to miss this one, schedule your tour today!
- Type:
- Twin Home
- Sq.Ft.:
- 2,550
- Status:
- Active
- Beds:
- 4
- Year built:
- 2019
- Baths:
- 5.00
- MLS#:
- PAMC2104616
- Subdivision:
- Conshohocken
ADDITIONAL INFORMATION
Welcome to this luxurious, newly constructed home (2019) in the heart of vibrant Conshohocken! This 4-level townhome with high end amenities features a state of the art kitchen, spacious living areas and bedrooms, and spa-like bathrooms. Nine foot ceilings and loads of windows make the rooms feel bright and very spacious. Flooring throughout the home is high quality, wide, dark vinyl planking. Two zoned programmable heating and air conditioning make the home quite comfortable. It has been freshy painted and professionally cleaned. The main level features an open kitchen with 42" dark wood Wolf Cabinetry, white quartz countertops, white subway tiling, and GE Stainless appliances (gas cooking). The large living room has recessed lighting and is wired for sound and cable. The dining room fits a nice sized family table. Off the foyer is a barn door with entry to the powder room and 1-car garage. The top floor contains the Large Master Bedroom with a balcony, ample closet space, large windows, tray ceiling, recessed lighting There is a luxurious on suite bathroom with custom marble tiled shower and floor, a double vanity with white quartz top, and a linen closet. The 3rd level features 2 other bedrooms; one could be a 2nd master suite including a large bathroom with double vanity with quartz top, custom tiled floors and shower, and a linen closet. This bedroom also has 2 closets and a tray ceiling with recessed lighting. The is also a convenient laundry room with a newer washer and dryer. The lower level includes a large family room/4th bedroom and is finished with the same finishes at the rest of the house (recessed lighting, vinyl plank floors, etc.). There is also a brick wall with gas fireplace. This home is within walking distance of multiple parks, trendy bars, coffee shops, restaurants, and boutiques, and is a quick ride by car or bike to downtown Philly, Valley Forge, or King of Prussia. Routes 476, 76, and the turnpike are minutes away. Must see to believe!!!!!
- Type:
- Single Family
- Sq.Ft.:
- 2,300
- Status:
- Active
- Beds:
- 3
- Lot size:
- 0.29 Acres
- Year built:
- 1900
- Baths:
- 3.00
- MLS#:
- PAMC2104250
- Subdivision:
- None Available
ADDITIONAL INFORMATION
Welcome to your dream home in the heart of Conshohocken! This fully renovated Colonial style home combines timeless charm with modern comforts and is ready for you to move right in! The spacious and open floor plan is perfect for today's lifestyle, featuring a brand new kitchen with Shaker cabinets, quartz countertops, and top of the line Wi Fi controlled appliances. Each room is equipped with its own mini split A/C unit for personalized climate control, while advanced security features like a keypad lock door and video doorbell provide peace of mind. The home includes a versatile third floor loft that can be used as a game room, home office or exercise area. The expansive deck off the kitchen is ideal for entertaining and the cozy covered front porch is perfect for relaxing with a cool beverage on warm night. Convenience is key with a mudroom/laundry room that has a side entry from the driveway and modern tile flooring adding a stylish touch. With new windows and door and an updated electric system, every detail has been considered in this renovation. Located close to Main St shopping, restaurants, major highways and parks, in award winning Colonial School District. Don't miss your chance to make this exquisite house your home - schedule a showing today! Note some photos virtually staged
- Type:
- Townhouse
- Sq.Ft.:
- 1,244
- Status:
- Active
- Beds:
- 3
- Lot size:
- 0.03 Acres
- Year built:
- 1910
- Baths:
- 1.00
- MLS#:
- PAMC2103986
- Subdivision:
- None Available
ADDITIONAL INFORMATION
Passed down through 3 generations and now offered for sale is this quaint home in Conshohocken that is situated on a double lot. There are so many memories that come with this home and now it is time for the next owner to make their own. The front porch is just a perfect spot to sit outside and enjoy. Upon entering you will see the beautiful hardwood floors throughout and the wooden craftsmanship from doors to the staircase. Open floor plan from living room and dining room leads to a spacious eat in kitchen that has updated counter tops and tile flooring. From the kitchen you access an additional room which can be used for a multitude of purposes with large windows and access to the amazing back yard. Your own oasis awaits you. This home does not have your typical yard space, the double lot extends to an alley way behind the property with beautiful mature landscaping that you need to see to appreciate. You also have the convenience of a storage shed and in addition you have an added drive way that offers off-street parking. Upstairs you have beautiful hardwood flooring and a full bath. The basement offers 2 storage rooms with shelving, work bench and additional storage under the stairs. Washer, dryer and utility sink are also located in the basement. In addition, for added convenience, there is also a toilet and shower. Roof was resealed in 2023 and Crown Heater replaced in 2021. Home was recently freshly painted. Home is walkable to all the places you need to be, restaurants, bars, shopping, public transportation, everything is right on your door step. Philadelphia, blue route, it's all right there not to mention access to all the trails and parks for great outdoor living. Home to be sold in "as is" condition. Property has 2 tax id numbers.
- Type:
- Single Family
- Sq.Ft.:
- 3,869
- Status:
- Active
- Beds:
- 4
- Lot size:
- 0.03 Acres
- Year built:
- 1998
- Baths:
- 4.00
- MLS#:
- PAMC2103284
- Subdivision:
- Merion Hill
ADDITIONAL INFORMATION
Welcome to this gorgeous French Colonial stately home. Step inside to a superb 2-story center entrance foyer and you will immediately notice stunning hardwood floors, 9-foot ceilings, extensive decorative molding, and an abundance of natural light. This Gladwyne Model home features an elegant formal Living room and a large Dining room - perfect for hosting dinner parties. Fabulous custom gourmet kitchen with breakfast nook is filled with an abundance of natural light and features beautiful 42-inch white cabinetry, GE stainless steel appliances, refrigerator, built-in microwave, cooktop, double wall-ovens, dishwasher, Corian countertops, a large center island, and a breakfast bar with seating, a pantry, and a separate butlerâs pantry room providing plenty of counter and storage space. Right off the kitchen is the Bar area with plenty of extra cabinets. This kitchen is a chefâs delight! The kitchen opens up to a generous size family room with gas fireplace and built-in shelves and beautiful hardwood flooring. Up the tall stairway to the second floor you will find a very expansive master suite with a private sitting room, a spacious master bath with double vanity, Jacuzzi tub, standing shower, and water closet. Right down the hall are two additional generous sized bedrooms with a Jack-and-Jill bath and a laundry room. The lower level of this home features a fully finished area with an office, oversized den, and here you will find the fourth bedroom with a full bath as well as a gas fireplace and access to the private deck in the rear yard. This exceptional 4,913 sq. ft. home is nestled inside the desirable private community of Merion Hill, near downtown Conshohocken vibrant restaurant scene, SORA West, AmerisourceBergen, and other high-tech companies, and Universities. Your new home is move-in ready and is just waiting for you to fall in love, make an offer the seller cannot refuse, then start packing! Quick closing is preferred! Seller is a PA Licensed Realtor.
- Type:
- Twin Home
- Sq.Ft.:
- 2,250
- Status:
- Active
- Beds:
- 3
- Lot size:
- 0.09 Acres
- Year built:
- 2016
- Baths:
- 4.00
- MLS#:
- PAMC2101928
- Subdivision:
- Colonial
ADDITIONAL INFORMATION
Welcome to your oasis in Conshohocken Borough! This rare gem twin home, just 8 years young, has been lovingly cared for and is ready for you to make it your own! The home boasts a large fenced-in flat backyard (a rare find in the borough!), dual-zone HVAC, a full one-car attached garage, and 2-car driveway parking! Upon entering, find yourself in the foyer, leading to the garden level flex room with plush carpeting, ideal for a home office or den. This level also offers a convenient powder room and access to the attached garage. Upstairs, the main floor boasts high vaulted ceilings, large bright windows, and a cozy gas fireplace in the great room, perfect for relaxation. The gourmet kitchen is a chef's dream, with beautiful 42" cabinets, granite countertops, breakfast bar, and stainless steel appliances. It flows seamlessly into the dining room, making it easy to entertain family and friends. And don't forget to take in the view of the park from the breakfast area! Finishing off this level is another powder room. On the top floor, you'll find the impressive ownerâs suite with cathedral ceilings, complete with two walk-in closets and an ensuite bathroom with double vanity and walk in shower. Two additional nicely sized bedrooms offer plenty of closet space and share access to the full hallway bathroom. A laundry room with a washer/dryer completes this level. Outside, you'll love the spacious private flagstone patio! When the weather's nice, head out to the rear deck to enjoy some fresh air and BBQs. With shops, restaurants, and parks all within walking distance, you'll appreciate the convenience of this location. Also just a short walk to Sutcliffe Park and Fayette Street, and just a short distance to the train stations for a short ride into Center City. Plus, easy access to major highways means you're never far from wherever you need to go. Don't miss out on this gem, schedule an appointment to see your new home today!
- Type:
- Single Family
- Sq.Ft.:
- 1,375
- Status:
- Active
- Beds:
- 3
- Lot size:
- 0.03 Acres
- Year built:
- 1900
- Baths:
- 2.00
- MLS#:
- PAMC2102714
- Subdivision:
- Conshohocken
ADDITIONAL INFORMATION
Discover the epitome of comfortable living at 253 E Hector Street, nestled in the picturesque town of Conshohocken, renowned for its top-notch Colonial School District. This impeccably maintained and thoughtfully upgraded home enjoys a prime location in the heart of downtown. Upon entering, be welcomed by the cozy living room, setting the stage for a warm and inviting atmosphere. The main floor continues to impress with a spacious dining room, perfect for hosting gatherings, and a superbly equipped kitchen catering to all culinary desires. A convenient half bath is also located on this floor. Step outside to a delightful backyard featuring a deck and ample space for outdoor enjoyment. The second floor boasts two generously sized bedrooms alongside a beautifully appointed master bath, offering a luxurious retreat. Ascend to the third floor to discover a secluded third bedroom, providing privacy and comfort. Enhancing the convenience of everyday living, the master bathroom boasts an upstairs laundry area, ensuring ease and efficiency in household tasks. Additionally, the basement offers plenty of storage space, providing ample room to keep belongings organized and out of sight. Donât miss this opportunity to own a slice of Conshohocken charm, offering a harmonious blend of suburban tranquility and downtown convenience.
- Type:
- Single Family
- Sq.Ft.:
- 2,600
- Status:
- Active
- Beds:
- 4
- Lot size:
- 0.25 Acres
- Year built:
- 1959
- Baths:
- 3.00
- MLS#:
- PAMC2102356
- Subdivision:
- None Available
ADDITIONAL INFORMATION
Beautifully renovated Cape Cod. Seller spared no expense in retrofitting the property, Stucco siding, new high grade steel roof installed in 2023, new front porch 2023; Every room has been retrofitted, Eat-in kitchen featuring granite countertops, island, dishwasher, eye level oven, high grade white cabinets, whirlpool refrigerator, Microwave, ceiling fan, propane cooking, kitchen floor is Thatcher Helena Luxury Vinyl Plank, exit to side yard, All bathrooms are spacious with new with walk in showers; first floor bath does have original tub and floor; All bedrooms and bathrooms are oversized; New central air conditioning was installed in 2023; Reverse whirlpool water filter, basement laundry with laundry tub, sump pump, outside exit to yard via Bilco door, 100 amp electrical service; The second floor was expanded from a small attic prior to this major renovation so BUYER must satisfy themselves as to the square footage since the tax records do not reflect the added square footage on the second floor; seller stated square footage is an approximation.
- Type:
- Single Family
- Sq.Ft.:
- 2,228
- Status:
- Active
- Beds:
- 2
- Lot size:
- 0.04 Acres
- Year built:
- 2013
- Baths:
- 4.00
- MLS#:
- PAMC2101658
- Subdivision:
- Lafayette Crossing
ADDITIONAL INFORMATION
You do not want to miss this opportunity to own this one of a kind 2 bedroom townhome exploding with incredible upgrades in the heart of the West Conshohocken Borough in the highly sought after neighborhood of Lafayette Crossing! This townhome offers 2 stunning oversized en suite bedrooms, 2 half bathrooms on the lower and main level, a 2-car garage, and an open floor plan. This interior unit is located in one of the best locations in this community, and within walking distance of everything Conshohocken has to offer including restaurants, parks, walking trails, and the train station. Upon entering the foyer, you are greeted by a small set of stairs that leads to both the main level and to the walkout lower level. The main level includes 9â ceilings and hardwood floors throughout and features a fabulous, spacious sun-filled living room. This room is open to the gourmet kitchen with a center island, granite counters, stainless appliances, warming drawer, range with gas burners, and included refrigerator. The adjacent breakfast room includes a sliding glass door to the rear deck. The second floor offers a spacious primary en suite bedroom with neutral carpet, vaulted ceilings, a walk-in closet, and a full bath with a stall shower and waterfall shower head. The second en suite bedroom, located towards the front of the home, is equally wonderful with a walk-in closet and attached full bathroom. A spacious laundry room conveniently located between both bedrooms completes the upper level. The fantastic walkout lower level offers a prime entertainment area with access to your own personalized wine bar and rear patio to host all of your friends and family . This room is also equipped with a surround sound speaker system, making it the perfect space to create new memories! The utility closet is out of the way and located against the back wall of the garage. The entire HVAC system was just replaced in 2023! This location is a walk away to the train station and easy access to all major routes (76 and 476), an easy commute to King of Prussia or Center City! Take a stroll or a bike ride on the Schuylkill River bike path, stretching from Center City to Phoenixville. There is so much to enjoy in Conshohocken. This home feels brand new, as the owner has meticulously selected upgrades to each room for the past 11 years! This is an amazing opportunity to own a home in a perfect location with endless space to entertain. Start the party in the gourmet kitchen, or the downstairs wine bar area, and head on into town!
- Type:
- Single Family
- Sq.Ft.:
- 2,400
- Status:
- Active
- Beds:
- 3
- Lot size:
- 0.1 Acres
- Year built:
- 2024
- Baths:
- 4.00
- MLS#:
- PAMC2101932
- Subdivision:
- None Available
ADDITIONAL INFORMATION
Welcome to Foundry Way, the newest neighborhood in the sought-after Borough of Conshohocken, Pennsylvania. This vibrant community, comprising Twenty-Three homes, provides a perfect blend of single-family homes, twin homes, and townhomes, ensuring there's a residence to suit every need. Nestled in a highly walkable setting, Foundry Way offers a park-like atmosphere just steps away from Conshohocken's bustling hot spots. Strategically positioned mere minutes from the Conshohocken Train Station, Schuylkill River Trail, highway on-ramps, local shopping, and the vibrant City of Philadelphia, Foundry Way presents an unbeatable location. Crafted with meticulous attention to detail, this community delivers the epitome of new construction living in Conshohocken. Step into luxury with this Single-Family Home that welcomes you with a spacious front porch, an open floor plan, oversized windows, a rear deck, and the choice of three or four bedrooms. The residence also features a rear yard and a two-car detached garage. The main level boasts an open floor plan encompassing a living room, dining room, kitchen, and a powder roomâall adorned with beautiful hardwood flooring, high ceilings, and recessed lighting. Access to the main deck at the rear of the home provides a perfect space for relaxation. The well-appointed kitchen is equipped with gorgeous granite countertops, 42" cabinetry with crown molding, a large granite-topped island with cabinetry below, stainless steel appliances, and pendant lighting over the island. Ascend the stained hardwood staircase to discover the large Junior Suite, offering dual vanities, tiled floors, and a standalone tiled shower. This level also houses the laundry room, a hall bathroom, and the flexibility to customize the layout for one or two additional bedrooms. On the upper level, the Main Bedroom Suite awaits, featuring multiple closets, a separate HVAC zone, a nook space, and a spacious bathroom with tiled shower, floors, and a double vanity. Foundry Way also offers a rear yard nestled between the home and the rear-loading two-car garage. Buyers have the opportunity to customize their new home, with options including finishing the basement, upgrading the kitchen, and more. Don't miss the chance to be a part of this exceptional community that seamlessly combines convenience, style, and the finest living Conshohocken has to offer. The information provided in this listing includes renderings/photos for visual representation purposes only and is contingent upon finalization with the builder. All renderings/photos should be treated as conceptual until officially confirmed by the builder. Prospective buyers are urged to recognize that the depicted images are for illustrative purposes and are not binding representations of the final product. Furthermore, all standards, timelines, and construction materials mentioned in this listing are subject to change or replacement based on availability and other considerations. The builder reserves the right to modify these aspects as necessary to meet regulatory requirements, comply with industry standards, or address unforeseen challenges that may arise during the construction process. The photos included in this listing showcase past projects completed by the builder and are intended to illustrate upgrades and features that may not be standard or included in the base home. Prospective buyers should be aware that these images serve as examples and do not necessarily represent the specific features or finishes of the home being offered.
© BRIGHT, All Rights Reserved - The data relating to real estate for sale on this website appears in part through the BRIGHT Internet Data Exchange program, a voluntary cooperative exchange of property listing data between licensed real estate brokerage firms in which Xome Inc. participates, and is provided by BRIGHT through a licensing agreement. Some real estate firms do not participate in IDX and their listings do not appear on this website. Some properties listed with participating firms do not appear on this website at the request of the seller. The information provided by this website is for the personal, non-commercial use of consumers and may not be used for any purpose other than to identify prospective properties consumers may be interested in purchasing. Some properties which appear for sale on this website may no longer be available because they are under contract, have Closed or are no longer being offered for sale. Home sale information is not to be construed as an appraisal and may not be used as such for any purpose. BRIGHT MLS is a provider of home sale information and has compiled content from various sources. Some properties represented may not have actually sold due to reporting errors.
Conshohocken Real Estate
The median home value in Conshohocken, PA is $430,000. This is higher than the county median home value of $298,200. The national median home value is $219,700. The average price of homes sold in Conshohocken, PA is $430,000. Approximately 45.63% of Conshohocken homes are owned, compared to 45.15% rented, while 9.22% are vacant. Conshohocken real estate listings include condos, townhomes, and single family homes for sale. Commercial properties are also available. If you see a property you’re interested in, contact a Conshohocken real estate agent to arrange a tour today!
Conshohocken, Pennsylvania has a population of 7,985. Conshohocken is less family-centric than the surrounding county with 22.26% of the households containing married families with children. The county average for households married with children is 35.13%.
The median household income in Conshohocken, Pennsylvania is $81,814. The median household income for the surrounding county is $84,791 compared to the national median of $57,652. The median age of people living in Conshohocken is 31.9 years.
Conshohocken Weather
The average high temperature in July is 88.2 degrees, with an average low temperature in January of 22.1 degrees. The average rainfall is approximately 46.7 inches per year, with 11.6 inches of snow per year.
