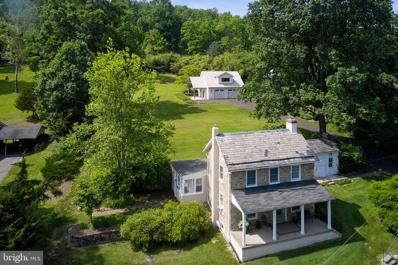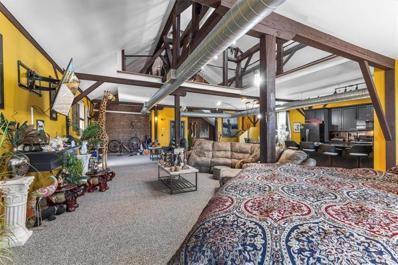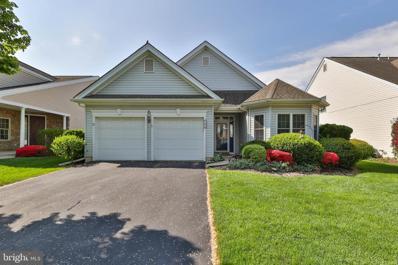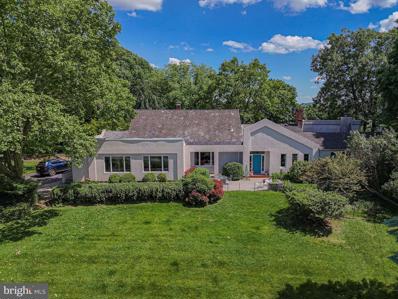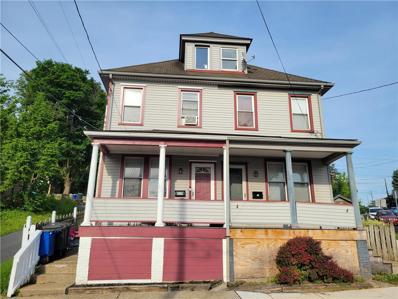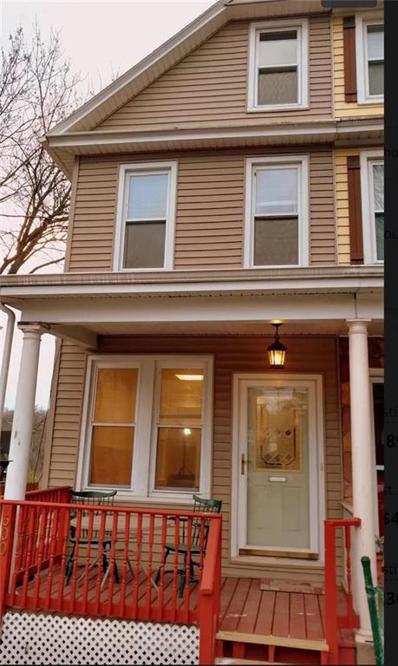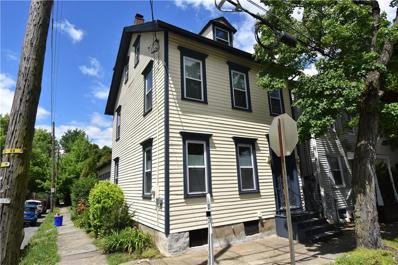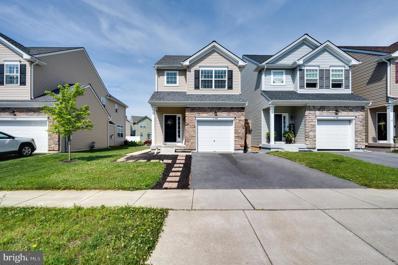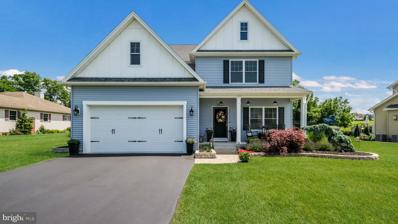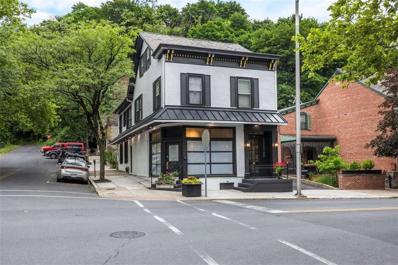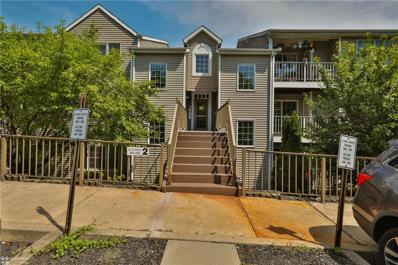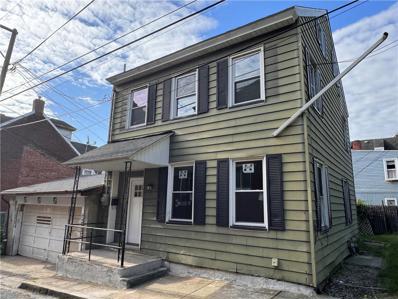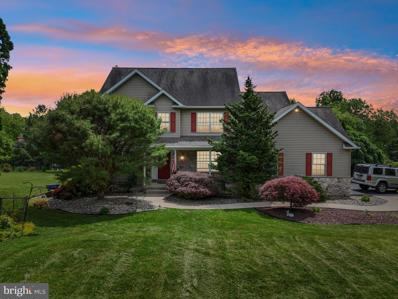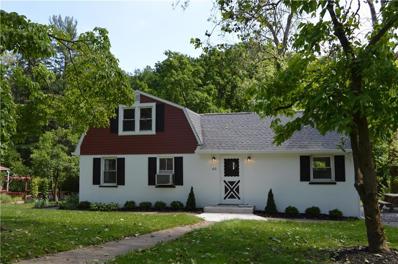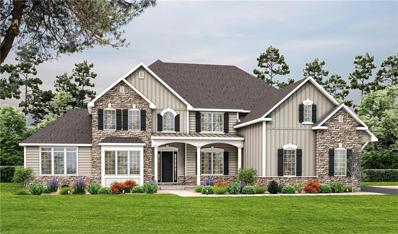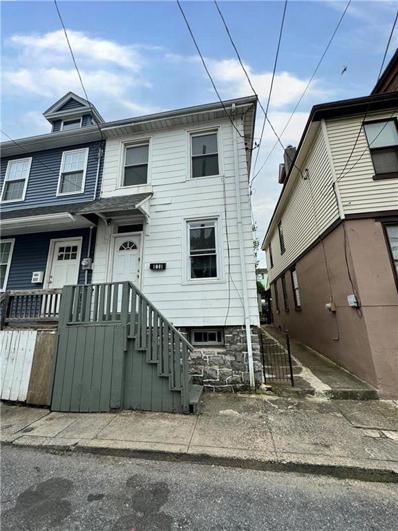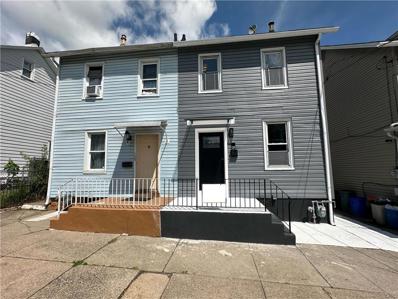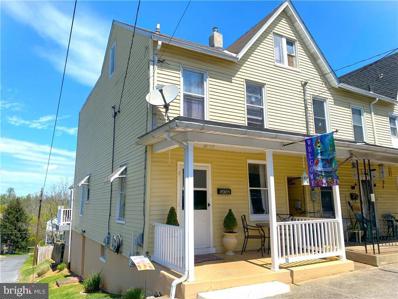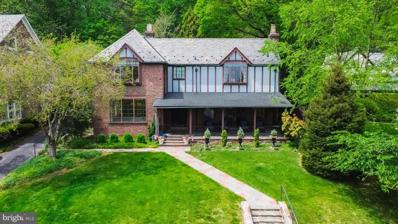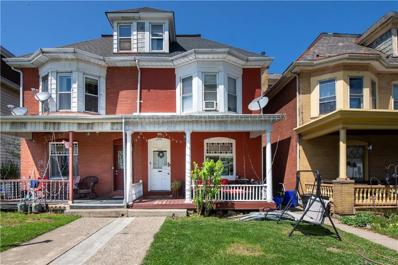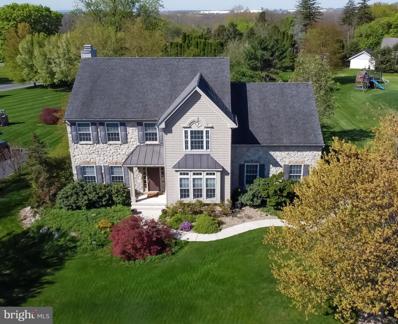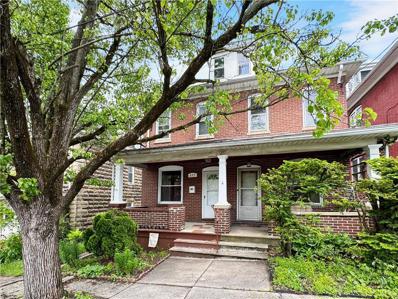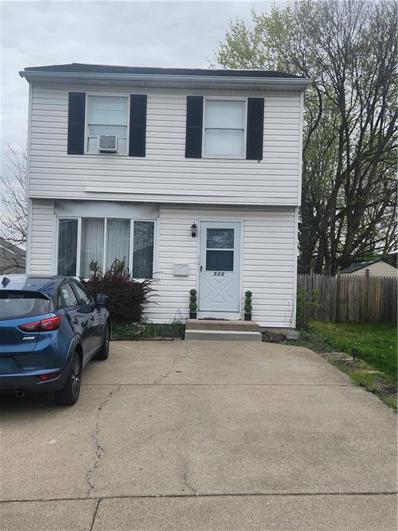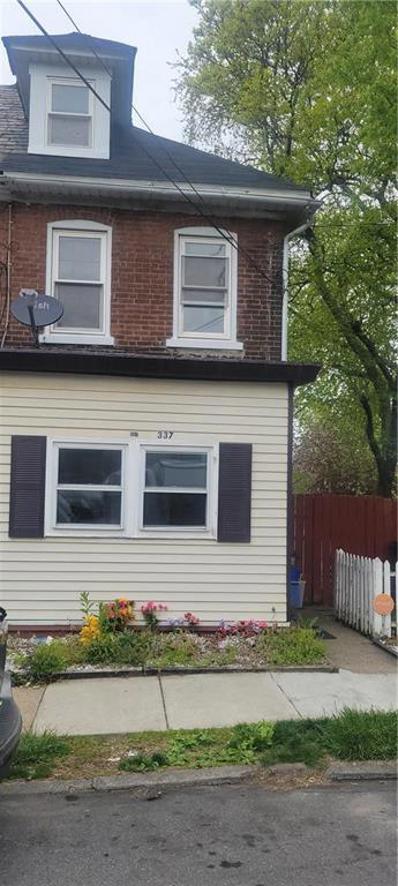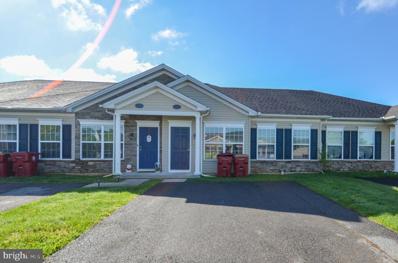Easton PA Homes for Sale
$467,000
210 Sunnyside Road Easton, PA 18042
- Type:
- Single Family
- Sq.Ft.:
- 1,480
- Status:
- NEW LISTING
- Beds:
- 2
- Lot size:
- 1.46 Acres
- Year built:
- 1900
- Baths:
- 1.00
- MLS#:
- PANH2005688
- Subdivision:
- None Available
ADDITIONAL INFORMATION
Sunnyside Cottage is a wonderful escape into privacy and nature. This home is located on a very picturesque and serene road that few individuals even know exists. The property is just doors away from Mariton Wildlife Sanctuary, a spectacular preserve of walking trails, bird sightings and a view of the Delaware River. This stone home has been recently re-pointed and set on a verdant 1.4 acres that backs to 200 acres of watershed property. The cozy interior offers a living room with beautiful pine floors, dining area, renovated kitchen, bedroom and bath. The second floor consists of two bedrooms combined into one large room waiting for your finishing touches. The large detached garage boasts a large studio/office above. There is plenty of room for a pool or for expansion...the owners have plans to illustrate possible expansion ideas. This home is just minutes from Riegelsville and 15-18 minutes from the Restaurant mecca of Easton. It's time to rediscover Shangri-La. 24 hours notice. Showings can begin on June 11th, 2024.
- Type:
- Single Family
- Sq.Ft.:
- 2,167
- Status:
- NEW LISTING
- Beds:
- n/a
- Year built:
- 1930
- Baths:
- 1.00
- MLS#:
- 739442
- Subdivision:
- Not In Development
ADDITIONAL INFORMATION
Experience the epitome of urban chic: The Loft at Easton Storage Company. This trendy condominium offers a unique layout that seamlessly blends industrial charm with modern luxury. The loft brings industrial elegance step inside to be greeted by the captivating sight of exposed brick, ductwork, and vintage mechanisms, reminiscent of the building's storied past as Easton Storage Company. Each detail tells a story, adding character and charm to every corner of this remarkable space.Indulge in the lavish comfort of a beautifully appointed, large bathroom, where relaxation is effortless amidst sleek finishes and ample space. Large loft area, where a king-sized bed and plenty of furniture find their perfect home, offering unparalleled comfort and style.Outside, discover the convenience of a fenced-in parking lot with designated spaces for residents and ample guest parking. Say goodbye to the hassle of street parking. With over 2100 square feet of living space, The Loft at Easton Storage Company offers ample room to spread out and make yourself at home. Whether you're entertaining guests or simply enjoying a quiet evening in, you'll find plenty of space to live, work, and play in style. Schedule a private tour today and experience urban living at its finest in historic Easton, Pennsylvania.
$475,000
11 Devonshire Drive Easton, PA 18045
- Type:
- Single Family
- Sq.Ft.:
- 2,057
- Status:
- NEW LISTING
- Beds:
- 2
- Year built:
- 2006
- Baths:
- 2.00
- MLS#:
- PANH2005856
- Subdivision:
- Highlands At Glenmoo
ADDITIONAL INFORMATION
Welcome to our charming ranch home nestled within the serene confines of Highlands of Glenmoor, a vibrant 55+ community! Embrace retirement living in this meticulously maintained neighborhood. Step inside to discover this 2 bedroom 2 bath home. The spacious and inviting living space is thoughtfully designed to cater to your every need. A 3rd room for an office or bonus guest room is complete with pocket doors and a privacy shade. The well-appointed kitchen, boasting modern appliances and ample storage space is well suited for entertaining to daily use. Enjoy leisurely mornings/ evenings on the private patio soaking in the beauty of the surrounding landscape with retractable awning. In addition to the spacious home there is ample attic storage. Take advantage of the community amenities, from refreshing swimming pools to lively social gatherings. Conveniently located near shopping, dining, and recreational options, this rental offers the perfect blend of convenience and relaxation. Join a friendly community and embrace retirement living!
$895,000
403 Paxinosa Road E Easton, PA 18040
- Type:
- Single Family
- Sq.Ft.:
- 4,328
- Status:
- NEW LISTING
- Beds:
- 4
- Lot size:
- 2.28 Acres
- Year built:
- 1950
- Baths:
- 3.00
- MLS#:
- PANH2005858
- Subdivision:
- Not A Subdivision
ADDITIONAL INFORMATION
A unique find! The harmony of a tastefully appointed home boasting of impressive architect designed additions and a stately 2.28 acre site offering privacy, nature, long distant views and an awesome swimming pool oasis. This well cared for 4 bedroom, 3 full bath home is highlighted by a expansive kitchen with custom built cabinetry, lg center island with breakfast bar and an eat-in area all naturally lit by lg windows and skylights. A beautiful Family room great for entertaining with a vaulted oak ceiling and skylight opens to a patio and features a lg 2-sided stone fireplace, a wet-bar and walls of large windows with views of surrounding nature. The 1st floor Master bedroom suite also opens to a patio and features a sitting area, 2 lg walk-in closets w/built-ins and luxurious bath. Other main rooms include spacious formal Dining room and Living room with fireplace, TV/Den room w/ fireplace & Office/Library. The exterior features multiple patios and stone wall terraces of lush landscaping w/lighting that leads to the swimming pool paradise complete with pool house and table areas. There is a built-in 3 car garage & basement space that offers the flexibility for a finished basement area or an enlarged garage for 5 cars.
$199,900
315 12TH Street Easton, PA 18042
- Type:
- Single Family
- Sq.Ft.:
- 1,170
- Status:
- NEW LISTING
- Beds:
- 2
- Lot size:
- 0.05 Acres
- Year built:
- 1920
- Baths:
- 2.00
- MLS#:
- 739123
- Subdivision:
- Not In Development
ADDITIONAL INFORMATION
Don't miss out on this affordable 3 bedroom 1.5 bath home w/ fenced in yard located on a corner lot. The main floor of this spacious home features a large living room, formal dining room, eat-in kitchen w/ plenty of cabinet space, an updated half bath, mud room, and enclosed porch/flex room perfect for relaxing or whatever your imagination desires. Upstairs there are 2 nicely-sized bedrooms, a full bath and an office/study. The 3rd floor offers an additional large bedroom with closet. The full basement offers plenty of storage space. Outside you will find a covered front porch with recently replaced steps, spacious yard and storage shed. Conveniently located near local dining, shopping, downtown area and all major routes.
$225,000
600 Pardee Street Easton, PA 18042
- Type:
- Single Family
- Sq.Ft.:
- 912
- Status:
- NEW LISTING
- Beds:
- 2
- Lot size:
- 0.04 Acres
- Year built:
- 1900
- Baths:
- 1.00
- MLS#:
- 739366
- Subdivision:
- Not In Development
ADDITIONAL INFORMATION
College Hill Twin includes a large family room, eat-in kitchen, 2 bedrooms, large bathroom and attic storage/room. The house has a delightful small front covered porch and a large concrete patio in the back. Newer siding and gas heat. Don't miss this opportunity!! Great as an investment or to live in! Commuter friendly, just minutes from Rts 22/33/78 & the Jersey border.
$350,000
400 Porter Street Easton, PA 18042
- Type:
- Single Family
- Sq.Ft.:
- 1,786
- Status:
- NEW LISTING
- Beds:
- 3
- Lot size:
- 0.05 Acres
- Year built:
- 1900
- Baths:
- MLS#:
- 739351
- Subdivision:
- Not In Development
ADDITIONAL INFORMATION
This fine classic College Hill Federal colonial has great living spaces inside, from the front entry hall to the third floor bonus room, there is plenty of living and storage space; plus it is fully air conditioned. The kitchen is very large, great room style, and features a butcher block island and counter, double oven, and nice family space. Upstairs there are three bedrooms on the second floor and additional Space on the third, plus a charming yard with slate patio. All of the hardwood floors have been recoated with urethane, and the master bedroom boasts three closets. On the third floor there are built in closets and drawers for storage. Tiffany lamps do not remain.
- Type:
- Single Family
- Sq.Ft.:
- 2,135
- Status:
- NEW LISTING
- Beds:
- 3
- Lot size:
- 0.1 Acres
- Year built:
- 2020
- Baths:
- 3.00
- MLS#:
- PANH2005812
- Subdivision:
- Town Centre
ADDITIONAL INFORMATION
Stunning 2020 Construction Detached End Unit Townhome!! Welcome to this exceptional detached end unit townhome, completed in 2020 and featuring a wealth of high-end finishes and thoughtful design elements. This home has a single-family feel offering 3 bedrooms, 2.5 bathrooms, **Key Features: ** - **Open Floor Concept: ** The main living area boasts an expansive open floor plan, perfect for modern living and entertaining. - **Quartz Counters: ** The kitchen is a chef's dream with sleek quartz countertops, providing ample space for meal preparation and casual dining. - **Brushed Nickel Fixtures: ** Elegant brushed nickel fixtures are featured throughout the home, adding a touch of sophistication and style. - **Finished Basement: ** The recently finished basement offers additional living space, complete with a storage closet for all your organizational needs. - **Spacious Garage: ** The generous garage space is versatile, ideal for parking your car or setting up a home gym. - **Fenced-In Backyard: ** Enjoy the privacy and security of a fenced-in backyard, perfect for outdoor activities and relaxation. - **Large Windows: ** Abundant large windows flood the first floor with natural sunlight, creating a bright and welcoming atmosphere. - **Walkway: ** A convenient walkway connects the front of the home to the backyard, enhancing accessibility and ease of movement. This townhome combines contemporary style with practical features, making it the perfect place to call home. Don't miss the opportunity to own this beautifully designed and meticulously maintained property.
- Type:
- Single Family
- Sq.Ft.:
- 3,967
- Status:
- NEW LISTING
- Beds:
- 4
- Lot size:
- 0.37 Acres
- Year built:
- 2018
- Baths:
- 4.00
- MLS#:
- PANH2005788
- Subdivision:
- Patriot Village
ADDITIONAL INFORMATION
Pack your bags and move in! In 5 short years, the homeowner has taken a new build house and created an absolutely breathtaking home with many upgrades. First, enter into the foyer and see the gorgeous hardwood floors. The next thing you see is a fabulous brick feature wall that was recently added. All lighting has been upgraded to create a stunning look. This open floorplan includes the foyer, living room, dining area, family room with a wood burning fireplace and a large eat-in kitchen with sliders overlooking another wonderful upgrade - a paver patio. There is also a half bath, pantry/storage closet and a laundry room on the main floor. Upstairs, there are 4 large bedrooms. The primary bedroom has an ensuite bathroom and 2 closets. One of the other bedrooms includes a lovely sitting room. There is a full hall bathroom as well. All bedrooms have ceiling fans. There is also attic access to a partially floored attic for additional storage. The basement level is fully finished. This is a great entertaining space. There is a half bath, however, there is plenty of room to create a full bath, if desired. There is also lots of storage as well. And there is more....this house has custom blinds in all windows. There is a whole house Generac generator. A new screened front door and garage entrance door have also been added. The exterior has been professionally landscaped. The yard is fully fenced in and includes a large storage shed. The driveway has been newly sealed. This home sits on a beautiful cul de sac in the small community of Patriot Village. The back yard is tree-lined and beyond that are the Meco fields, with paved walking paths. This home is a must see!
$799,900
100 N 4TH Street Easton, PA 18042
- Type:
- Single Family
- Sq.Ft.:
- 2,890
- Status:
- NEW LISTING
- Beds:
- 4
- Lot size:
- 0.08 Acres
- Year built:
- 1890
- Baths:
- 3.00
- MLS#:
- 739127
- Subdivision:
- Not In Development
ADDITIONAL INFORMATION
COMING SOON-inside photos to be uploaded June 10- showings start June 15. Unique setting in downtown Easton. DETACHED renovated single family home with DRIVEWAY (3 car). First floor great room with high ceilings, elaborate crown molding/detailed trim work, granite and glass/porcelien flooring. New kitchen with solid wood cabinetry, large island, quartz countertops, new bamboo painted flooring, Ilve range with commercial grade exhaust, wine cooler, and built-in banquette. Front and back staircases lead to second floor with tiger wood flooring. Master suite with ample closet space, quartz topped vanities, oversized shower. Custom built shelving in library with trey ceiling. Exercise room and guest bath finish the second floor. Large guest room/office space on third floor with additional closet space. Mature trees/shrubbery highlight the back garden area, good sized granite cobblestone patio, and custom designed enclosed fencing (perfect for pups), with vintage wrought iron accents!!
$165,000
208 Canal Park Easton, PA 18042
- Type:
- Single Family
- Sq.Ft.:
- 736
- Status:
- Active
- Beds:
- 1
- Year built:
- 1990
- Baths:
- 1.00
- MLS#:
- 738553
- Subdivision:
- Canal Park
ADDITIONAL INFORMATION
Beautiful 1 bedroom condo located minutes to the NJ border and in close proximity to all the great shops and restaurant night life that Easton has to offer. Desirable open concept layout. Updated throughout! Updated kitchen, tile floor, Newer appliances! Updated bathroom with newer vanity, mirror and floors! Luxury vinyl plank flooring in the open concept eating area and living room! Sliding doors off the living room lead to a balcony where you can relax and unwind! The bedroom is spacious and has a walk in closet. Convenience of in unit washer/dryer, located in the unit adjacent to the kitchen. There is also an additional 6x8 storage for this unit in the condo complex.Enjoy maintenance free living as the HOA covers snow removal, lawn maintenance, exterior and roof repair, and cleaning of the common areas. Secure building and intercom for welcoming guests. This is a no dogs allowed complex. Open house Saturday & Sunday 6/8 & 6/9 1-3pm.
$235,000
1010 Church Street Easton, PA 18042
- Type:
- Single Family
- Sq.Ft.:
- 1,766
- Status:
- Active
- Beds:
- 3
- Lot size:
- 0.04 Acres
- Year built:
- 1900
- Baths:
- 1.00
- MLS#:
- 739011
- Subdivision:
- Not In Development
ADDITIONAL INFORMATION
This single has been fully renovated! It has a spacious living room with plank flooring and high ceilings, a large Dining Room, a new kitchen with Granite counters and stainless appliances, new windows, new electric service, new paint, new full bath, new carpet, Public Water and Sewer, and a affordable price for a detached home in Easton.
- Type:
- Single Family
- Sq.Ft.:
- 2,289
- Status:
- Active
- Beds:
- 4
- Lot size:
- 1.14 Acres
- Year built:
- 2000
- Baths:
- 3.00
- MLS#:
- PANH2005810
- Subdivision:
- None Available
ADDITIONAL INFORMATION
Welcome to Williams Township. This 4 bedroom 2.5 bathroom home on over 1 acre of land features panoramic views, easy access to hiking trails at the Mariton Wildlife Sanctuary while being a stones throw away from Bucks County, I78 and everything the Lehigh Valley has to offer. This move in ready home has a combination of open concept and traditional design. No need to lug your heavy vacuum cleaner around the house. The central vacuum makes cleaning a breeze. The home sits back off of the road providing a private tranquil space. You can enjoy fresh cherries and apples from the trees next to the south side of the home. This home comes with a one year HSA home warranty. The master bedroom furniture, living room furniture (minus the antique table), dining room set and computer desk in the upstairs bedroom can stay. This home is ready for you to make it your own.
$349,900
60 Browns Drive Easton, PA 18042
- Type:
- Single Family
- Sq.Ft.:
- 1,056
- Status:
- Active
- Beds:
- 2
- Lot size:
- 0.5 Acres
- Year built:
- 1948
- Baths:
- 2.00
- MLS#:
- 738512
- Subdivision:
- Not In Development
ADDITIONAL INFORMATION
Charmimg 2 Bedroom, 1.5 Bath Cape in Beautiful Williams Township. This completely renovated retreat features it's own backyard babbling brook and is only a short walk to the Theodore Roosevelt Towpath Recreation Area along the scenic Deleware River. A great peaceful resource for long nature walks, runs or biking. The interior of this cool Getaway features a beautiful Stone Fire Place, glemming hardwood floors, a tastefully done kitchen with all new stainless steel appliances, new updated bathrooms, new flooring, a 1st floor bedroom and a 1st floor laundry/mud room with washer and dryer included. Located close to Rt. 611 for scenic drives along the river into Bucks county and less than 3 miles from the I-78 Easton exit for an easy commute to NJ or NY.
- Type:
- Single Family
- Sq.Ft.:
- 4,825
- Status:
- Active
- Beds:
- 5
- Lot size:
- 1.99 Acres
- Year built:
- 2024
- Baths:
- 5.00
- MLS#:
- 738555
- Subdivision:
- Not In Development
ADDITIONAL INFORMATION
One-of-a-kind custom-built Modern Farmhouse Montclair Grande by Kay Builders. Located within a beautiful neighborhood in Easton featuring 4,825 sq. ft. of living space, 5 bedrooms, and 4 1/2 baths, every detail carefully selected and quality. Beyond the beautiful entryway foyer, you are greeted with 10â Ceilings on 1st Floor, formal living room, dining room, and spacious home study. Entryway continues to a luminous, open 2-story family room, where a wall of windows surrounding fireplace makes a dramatic statement. Tremendous chefâs kitchen adorned with premium finishes, fixtures, quartz countertops, large custom island, upgraded appliances, and large walk-in pantry. Adjacent breakfast area and bright sunroom are perfectly positioned next to the kitchen. The first floor includes an added, complete guest suite. The divine ownerâs suite with sitting area and 2 walk-in closets upstairs creates the ultimate retreat. The spa-like bath includes a luxurious free-standing tub. Conveniently located laundry room and adjacent third bedroom with private bath access ensure guests have a quiet space to unwind. Bedrooms four and five with shared hall bath complete the second floor. Home is equipped with a basement including 9' foundation, rough-in plumbing for full bath, and walk-up entrance from the basement. **Buyers are responsible for grass and maintenance of adjacent basin** Builder Warranty! Premium lot. Upgrades Galore! CC 4
$179,900
810 Pine Street Easton, PA 18042
- Type:
- Single Family
- Sq.Ft.:
- 1,120
- Status:
- Active
- Beds:
- 2
- Lot size:
- 0.04 Acres
- Year built:
- 1923
- Baths:
- 1.00
- MLS#:
- 738489
- Subdivision:
- Not In Development
ADDITIONAL INFORMATION
Step into 810 Pine Street! Explore this charming row home nestled in Easton, PA. Boasting 2 Bedrooms, 1 Bathroom, a generous living room, dining area, and a sprawling backyard, this residence invites you to immerse yourself in its warmth and allure. Don't miss outâbook your showing now to discover the full charm of this delightful home.
- Type:
- Single Family
- Sq.Ft.:
- 1,088
- Status:
- Active
- Beds:
- 3
- Lot size:
- 0.06 Acres
- Year built:
- 1900
- Baths:
- 2.00
- MLS#:
- 738238
- Subdivision:
- Not In Development
ADDITIONAL INFORMATION
Welcome to your dream home near downtown Easton, Pennsylvania! This NEWLY RENOVATED 3-bedroom, 1.5-bathroom gem seamlessly blends farmhouse charm with modern luxury. Step inside to find an inviting living space adorned with a kitchen and dining room containing wood accents, stainless steel appliances, and a spacious island perfect for entertaining. Relax in the cozy yet elegant living room, featuring a beautiful custom accent wall and abundant natural light. The 2nd floor boasts two bedrooms with ample closet space as well as the freshly finished full bathroom. Enter the bathroom through a glorious sliding barn door to be greeted by a bright space with an elegant shower and tile. The 3rd floor was changed from a walk in to have its own personal entrance giving you the area to set up your room however you would like and still have plenty of space for storage.
$212,000
1617 Church Street Easton, PA 18042
- Type:
- Townhouse
- Sq.Ft.:
- 1,438
- Status:
- Active
- Beds:
- 3
- Lot size:
- 0.04 Acres
- Year built:
- 1900
- Baths:
- 1.00
- MLS#:
- PANH2005754
- Subdivision:
- None Available
ADDITIONAL INFORMATION
Step into the heart of Wilson, PA, and discover the perfect blend of comfort, convenience in this charming Semi-Detached End Row home. Just picture yourself unwinding on the back covered deck, taking in the beautiful hills. Boasting 3 bedrooms and 1 finished baths with the potential of a second in the basement, there's ample space for a first time buyer or investor. Storage won't be an issue with the drop-down drawbridge expanded attic and convenient office space on the 3rd floor. The walkout basement offers even more space featuring laundry facilities, Pittsburgh-style half bath, and workbench. Whether you're looking to add to your investment portfolio or embark on the exciting journey of homeownership, this residence offers something special for everyone. Don't miss out on this opportunity to make a smart investment and call this charming property your own.
$1,097,000
140 Pennsylvania Avenue Easton, PA 18042
- Type:
- Single Family
- Sq.Ft.:
- 3,056
- Status:
- Active
- Beds:
- 4
- Lot size:
- 0.34 Acres
- Year built:
- 1936
- Baths:
- 4.00
- MLS#:
- PANH2005748
- Subdivision:
- College Hill
ADDITIONAL INFORMATION
Set atop College Hill, this magnificent brick and tudor house is a one-of-a-kind property. Newly renovated and updated, this property has been pristinely kept. Pool is situated on its own lot; access from the back yard. House sits on .34 acres and add'l pool lot adds .44 acres. Total acreage is .7650. Enter the home through a massive front porch and original oak door into the gorgeous foyer. Freshly painted walls on all levels. New oak flooring in kitchen and laundry/mud room. Living room with cast stone fireplace. Stain-glass doors open to family room with 2nd fireplace. Large windows and southern exposure makes this a bright home. The fully renovated kitchen is complimented by new appliances, soapstone countertops and backsplash. Side door opens to the backyard. Half bath and fully redone laundry/mud. Venture up on the newly added stair runner to the 2nd floor. Master bedroom with walk-in closet, custom built-in cabinets and en-suite bathroom. 3 more spacious bedrooms, lots of natural light, amazing views, new blackout blinds and curtains, and 2 add'l full bathrooms. Fully finished lower level, split into a rec room and workout area, and outside access. Finish this property with a large in-ground pool, newly installed safety fence, cover, filter/pump, new gas line to new pool heater, and dolphin cleaner. The entire property has been professionally landscaped, updated electrical and plumbing, and new exterior lighting, smart house technology, security and camera systems.
- Type:
- Single Family
- Sq.Ft.:
- 1,922
- Status:
- Active
- Beds:
- 3
- Lot size:
- 0.06 Acres
- Year built:
- 1900
- Baths:
- 1.00
- MLS#:
- 737633
- Subdivision:
- No Subdivision
ADDITIONAL INFORMATION
A fantastic investment opportunity awaits with this property located in Easton Featuring 3/1 Currently occupied by tenants, interested buyers are encouraged to call to schedule a viewing appointment. The property is being sold in its current condition, "AS-IS", with no repairs or improvements to be made by the seller. Priced aggressively this is a perfect make it yours, rental or first home.
- Type:
- Single Family
- Sq.Ft.:
- 2,760
- Status:
- Active
- Beds:
- 4
- Lot size:
- 0.51 Acres
- Year built:
- 2005
- Baths:
- 4.00
- MLS#:
- PANH2005670
- Subdivision:
- Estates Steeplech/N
ADDITIONAL INFORMATION
This stunning colonial residence built in 2005, is nestled in the esteemed Estates at Steeple Chase North and offers a luxurious living experience with four bedrooms. The gourmet kitchen is a culinary haven, featuring an expansive island, built-in desk, and LG Stainless Steel appliances, all adorned with sleek Corian countertops. Entertaining is effortless in the family room, accentuated by a remote-controlled gas fireplace with a marble hearth and surround. Refined spaces for gatherings are provided by the formal dining room and living room, both elevated with crown molding. Hardwood floors grace the foyer, hallway, kitchen, and breakfast areas, while oak tread stairs add a touch of sophistication. The master bedroom retreat boasts a spacious walk-in closet, a corner jetted tub, and ceramic tile accents. Practicality meets convenience with a first-floor laundry/mudroom featuring a folding shelve, storage, and an outside entrance. The basement, with rough plumbing for an additional full bath, seven feet plus poured concrete walls and floors. Bilco doors provide easy access, while the oversized garage offers ample storage. Outside, a picturesque paver patio overlooks the expansive yard, ideal for dining and relaxation. Situated on a superb lot within Steeplechase North, this colonial offers a level and usable yard for outdoor enjoyment. Conveniently located minutes away from shopping, Forks Recreation Center, Lafayette College, and major highways, this residence boasts natural gas heating and public water/sewer. It epitomizes luxurious living in a vibrant community. Embrace the timeless charm of a traditional Colonial home with a thoughtfully designed open floor plan. Experience the airy ambiance of spacious interiors flooded with natural light, seamlessly connecting indoor and outdoor living spaces. Unobstructed views from windows and glass doors further enhance the sense of openness and connectivity. The two-car oversized garage features an additional 8-foot by 8-foot storage area and plenty of shelving capacity for organized storage. Natural light floods the area through two double-hung windows, creating a bright atmosphere. A side entrance provides direct access to the laundry room for added convenience. The roof boasts GAF Timberline® High Definition® Shingles for durability and a full ridge vent and soffit venting system for optimal ventilation. The exterior features charming accents like Decorative paneled shutters and mature landscaping, enhancing curb appeal. The meticulously maintained lot spans just over half an acre of flat, level land, providing a serene and picturesque setting. Additionally, the basement offers ample potential for customization, with 1100 square feet of dry, unfinished space available for future expansion and added living space Enjoy the convenience of easy-to-care-for exteriors, energy-efficient features, and thoughtful interior design elements, making this colonial a perfect blend of elegance and functionality for modern family living. Forks Township, situated in Northampton County, Pennsylvania, United States, is a vibrant community with a population of 14,721 as per the 2010 census. Positioned within the dynamic Lehigh Valley metropolitan area, adding to the region's rich diversity and cultural fabric. Notably, Forks Township is home to the global headquarters of Crayola, a renowned arts supply company founded in 1885 and recognized as the leading manufacturer of crayons worldwide. Geographically, Forks Township is strategically located 20.8 miles (33.5 km) northeast of Allentown, 80.5 miles (129.6 km) north of Philadelphia, and 74.6 miles (120.1 km) west of New York City, providing easy access to major urban centers and cultural hubs. Conveniently situated just off RT 33, Forks Township enjoys easy access to major transportation routes. Pennsylvania Route 611 is the sole numbered highway traversing the township, running from north to south along the picturesque Delaware River.
$199,900
637 Belmont Street Easton, PA 18042
- Type:
- Single Family
- Sq.Ft.:
- 1,092
- Status:
- Active
- Beds:
- 3
- Lot size:
- 0.07 Acres
- Year built:
- 1900
- Baths:
- 1.00
- MLS#:
- 737528
- Subdivision:
- Not In Development
ADDITIONAL INFORMATION
This conveniently located commuter's dream is just minutes off Route 78 and boasts a charming brick exterior with a covered front porch. Step inside to find newer flooring installed just a few years ago and a cozy living room with a fireplace with brick exterior. Upstairs, you'll discover two generously sized bedrooms, a spacious bathroom, and a finished attic that offers additional living space. With the added convenience of off-street parking in the back, this is a must-see home that you won't want to miss! Schedule your showing today!
$315,000
506 Folk Street Easton, PA 18042
- Type:
- Single Family
- Sq.Ft.:
- 2,560
- Status:
- Active
- Beds:
- 3
- Lot size:
- 0.14 Acres
- Year built:
- 1989
- Baths:
- 2.00
- MLS#:
- 737333
- Subdivision:
- Not In Development
ADDITIONAL INFORMATION
Back on the market!! Welcome to your new home! This delightful 3-bedroom single-family residence in Southside Easton is ready for a new family to move in. With its spacious layout, modern amenities, and convenient location, itâs an excellent opportunity for buyers seeking comfort and convenience.The roomy open concept living room and dining area provide ample space for entertaining guests or spending quality time with family.Doors off the dining area lead to a newer Trex deck, perfect for enjoying outdoor meals or relaxing in the fresh air, also The kitchen features modern appliances,new tiles floors, plenty of storage, and a functional layout.Whether youâre a seasoned chef or just love cooking, this kitchen will meet your needs.The second floor boasts three bedrooms, each with its unique charm.The master bedroom includes a large walk-in closet and its own entrance to the full bathroom.The finished basement offers additional living space, perfect for a family room, game room, or home office A separate laundry room adds convenience.Great Location:Just minutes from Interstate 78, commuting to nearby cities is a breeze.Historic Downtown Easton is also within easy reach, offering dining, shopping, and cultural attractions, sold as is, home inspection is for your own information, no repairs. seller will provide CLEAR C/O,ALSO THE SELLER WILL PROVIDE $5,000 DOLLARS for closing costs or other expenses related to the purchase of the property! Don`t wait because this one will be gone
$240,000
337 Lincoln Street Easton, PA 18042
- Type:
- Single Family
- Sq.Ft.:
- 1,076
- Status:
- Active
- Beds:
- 2
- Lot size:
- 0.11 Acres
- Year built:
- 1900
- Baths:
- 2.00
- MLS#:
- 737328
- Subdivision:
- Not In Development
ADDITIONAL INFORMATION
Cozy two bedroom with 1.5 bathrooms and a partially finished walkout basement. Bonus room on the third floor for home office/den and a great storage room. Great oversized multilevel backyard is great for entertaining ready with LED lights. Great off street parking with the rear parking pad for 2+ cars.
$259,900
214 Huntington Lane Easton, PA 18040
- Type:
- Single Family
- Sq.Ft.:
- 1,054
- Status:
- Active
- Beds:
- 2
- Lot size:
- 0.11 Acres
- Year built:
- 2009
- Baths:
- 1.00
- MLS#:
- PANH2005636
- Subdivision:
- Town Centre
ADDITIONAL INFORMATION
2 bedroom, 1 bath ranch townhome in the quaint community, Towne Centre, of Forks Township! Home features include an open concept living room and dining area filled with natural light, a large galley style kitchen with sliders to the rear patio. Additionally, there area 2 large bedrooms, a full bathroom, and a convenient laundry area. Other amenities are energy-efficient gas heat, gas cooking, central air, off-street parking, outdoor storage, patio and prime commuting location! Close to all major highways, shopping, and health care facilities. Call today!
© BRIGHT, All Rights Reserved - The data relating to real estate for sale on this website appears in part through the BRIGHT Internet Data Exchange program, a voluntary cooperative exchange of property listing data between licensed real estate brokerage firms in which Xome Inc. participates, and is provided by BRIGHT through a licensing agreement. Some real estate firms do not participate in IDX and their listings do not appear on this website. Some properties listed with participating firms do not appear on this website at the request of the seller. The information provided by this website is for the personal, non-commercial use of consumers and may not be used for any purpose other than to identify prospective properties consumers may be interested in purchasing. Some properties which appear for sale on this website may no longer be available because they are under contract, have Closed or are no longer being offered for sale. Home sale information is not to be construed as an appraisal and may not be used as such for any purpose. BRIGHT MLS is a provider of home sale information and has compiled content from various sources. Some properties represented may not have actually sold due to reporting errors.

The data relating to real estate for sale on this web site comes in part from the Internet Data Exchange of the Greater Lehigh Valley REALTORS® Multiple Listing Service. Real Estate listings held by brokerage firms other than this broker's Realtors are marked with the IDX logo and detailed information about them includes the name of the listing brokers. The information being provided is for consumers personal, non-commercial use and may not be used for any purpose other than to identify prospective properties consumers may be interested in purchasing. Copyright 2024 Greater Lehigh Valley REALTORS® Multiple Listing Service. All Rights Reserved.
Easton Real Estate
The median home value in Easton, PA is $302,500. This is higher than the county median home value of $203,700. The national median home value is $219,700. The average price of homes sold in Easton, PA is $302,500. Approximately 38.89% of Easton homes are owned, compared to 46.7% rented, while 14.42% are vacant. Easton real estate listings include condos, townhomes, and single family homes for sale. Commercial properties are also available. If you see a property you’re interested in, contact a Easton real estate agent to arrange a tour today!
Easton, Pennsylvania has a population of 27,045. Easton is less family-centric than the surrounding county with 26.82% of the households containing married families with children. The county average for households married with children is 29.2%.
The median household income in Easton, Pennsylvania is $46,835. The median household income for the surrounding county is $65,390 compared to the national median of $57,652. The median age of people living in Easton is 34.2 years.
Easton Weather
The average high temperature in July is 83 degrees, with an average low temperature in January of 19.1 degrees. The average rainfall is approximately 48.4 inches per year, with 39.6 inches of snow per year.
