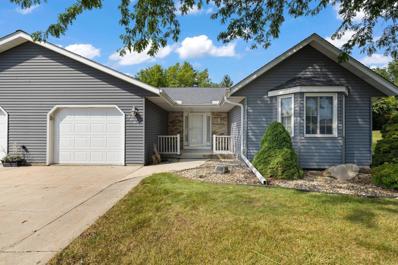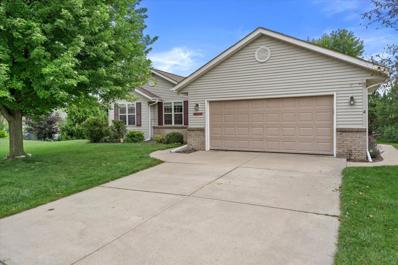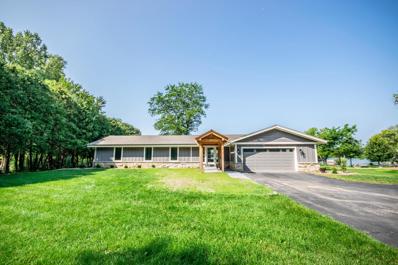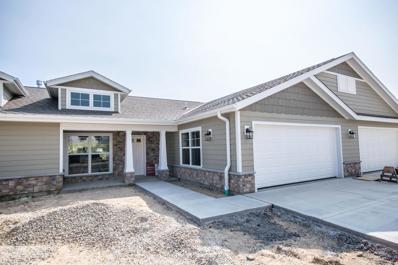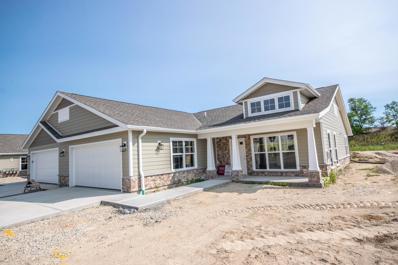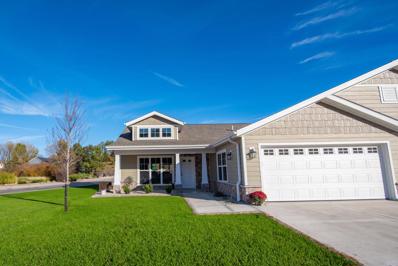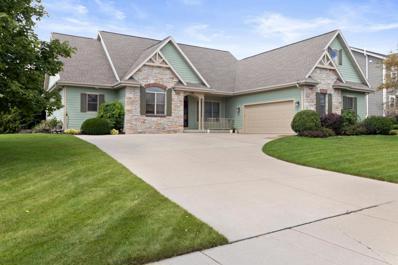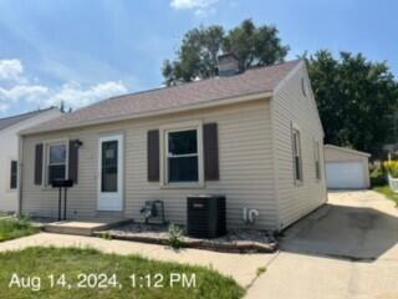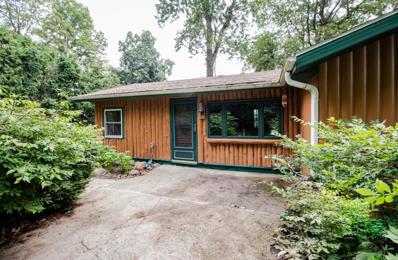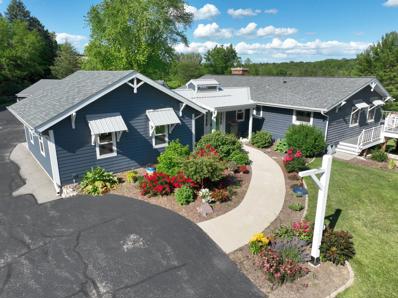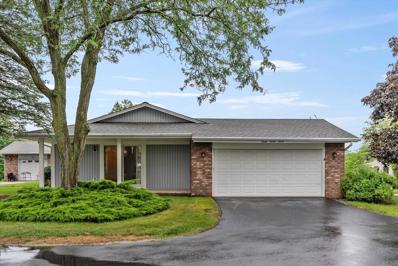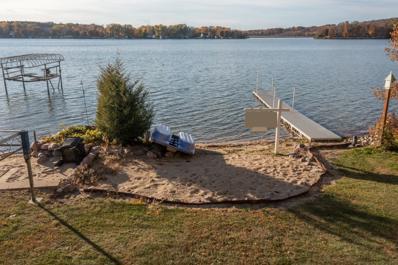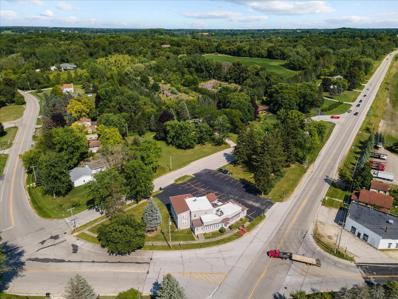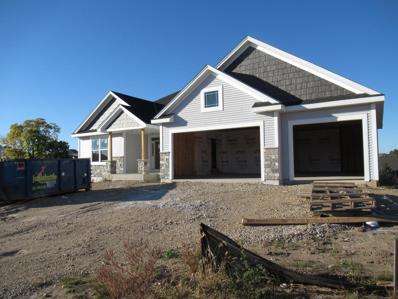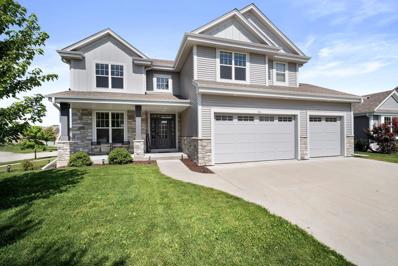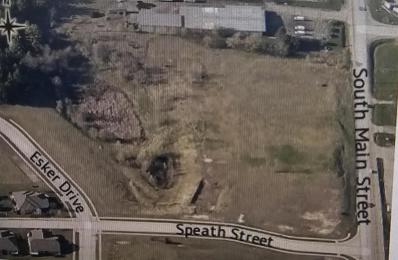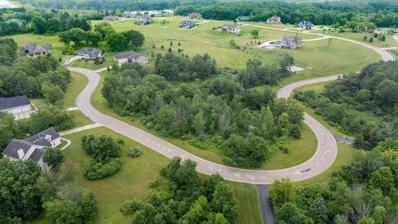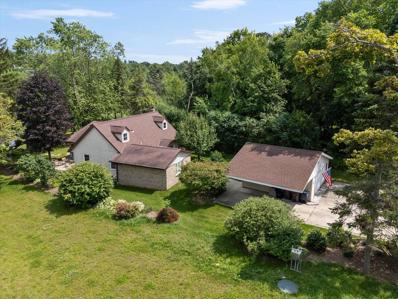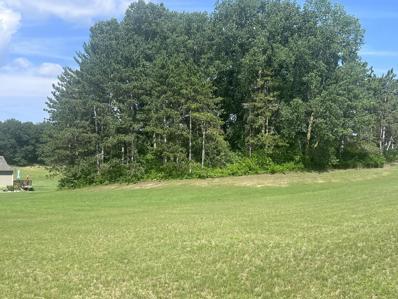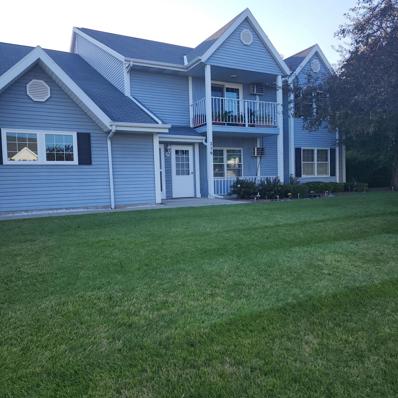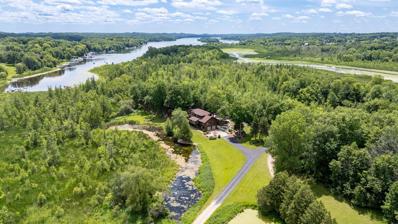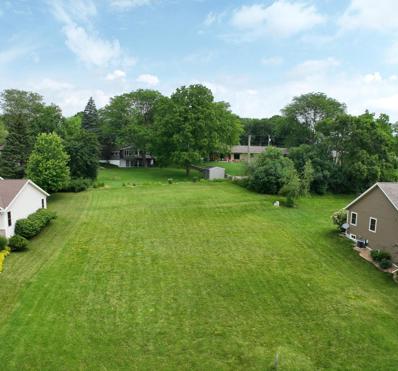West Bend WI Homes for Rent
$3,300,000
5337 Quaas DRIVE West Bend, WI 53095
- Type:
- Single Family
- Sq.Ft.:
- 4,715
- Status:
- Active
- Beds:
- 4
- Lot size:
- 0.93 Acres
- Year built:
- 2005
- Baths:
- 4.50
- MLS#:
- WIREX_METRO1891433
ADDITIONAL INFORMATION
Live the dream with 2 Full Lake Lots - 196' total frontage on friendly Silver Lake! Imagine coming home to stunning sunsets over the lake that take your breath away! Custom Built Luxury Home on almost 1/2 acre lot, with another almost 1/2 acre lot valued at $762,300, currently used for parking and privacy. Home is perfect for holiday parties with multiple guest suites! Water so clear you can watch bass swimming from expansive windows on every level. You'll love the soaring ceilings, 2 fireplaces, & closets galore! Primary suite highlights inc 2 walk-in closets & shower with glass block surround. Sandy lake bottom is perfect for swimming, boating, skiing, or year-round fishing. Accessible features include elevator, zero step garage, & lower light switches. Life is better at the lake!
- Type:
- Condo
- Sq.Ft.:
- 1,916
- Status:
- Active
- Beds:
- 3
- Year built:
- 1988
- Baths:
- 3.00
- MLS#:
- WIREX_METRO1889754
- Subdivision:
- GREENBRIAR
ADDITIONAL INFORMATION
Spacious living area w/large windows overlooking the Wildlife Preserve, kitchen has hardwood flooring LVP flooring in the dining area, patio doors leading into the fully enclosed screened porch overlooking the wooded lot. Living room has brick GFP with raised hearth, a second is also in the lower level. MBR features the dual closets with a refreshed tile shower & ensuite bathroom, two additional bedrooms with ample closets and bay window, open foyer w/staircase has dual transoms at the front door & hardwood flooring. Convenient main floor laundry room, property is impeccably clean & cared for. Lower level is sprawling with a fully enclosed screen porch it has 1 car attached garage. The property is ''As Is''/''Where Is'' due to the Estate. One of the largest units.
- Type:
- Single Family
- Sq.Ft.:
- 2,156
- Status:
- Active
- Beds:
- 3
- Lot size:
- 0.37 Acres
- Year built:
- 1999
- Baths:
- 2.50
- MLS#:
- WIREX_METRO1889707
ADDITIONAL INFORMATION
Back on the market with a BRAND NEW ROOF! Welcome home to this 3 Bedroom, 2.5 Bathroom ranch home nestled at the end of a quiet cul-de-sac in West Bend. You enter the home into an inviting foyer that opens to a spacious open concept layout. The large Living Room opens to the Dining Room with access to the deck overlooking the back yard. The Kitchen features ample cabinetry and a breakfast bar. Main floor laundry and all 3 Bedrooms, including the Primary Bedroom with attached full Bathroom and walk in closet, complete the main floor. The lower level of the home boasts a half Bathroom and an exposed basement offering a flexible space perfect for entertaining with a patio door to the oversized back yard. Updates include new furnace and A/C in May 2024 and new patio doors in 2023.
$2,350,000
5221 Little Cedar LANE West Bend, WI 53095
- Type:
- Single Family
- Sq.Ft.:
- 4,536
- Status:
- Active
- Beds:
- 3
- Lot size:
- 0.98 Acres
- Year built:
- 1976
- Baths:
- 3.00
- MLS#:
- WIREX_METRO1888976
ADDITIONAL INFORMATION
Experience luxury lake living in this completely renovated ranch home with 139 feet of frontage on Little Cedar Lake. Situated on nearly an acre, this stunning property features a flat lot with unparalleled sunset views. Every detail has been meticulously updated, from the vaulted ceiling great room with wood beams and two fireplaces to the gourmet kitchen with quartz counters and top-tier appliances. The finished lower level including newly built great room with an amazing view of the lake, workout space, a full bath, and a potential 4th bedroom with egress window. The master retreat boasts a massive closet, patio doors, and a spa-like bath. New windows and doors throughout with great views of the lake. New siding, trim, and gutters. Don't miss this rare gem!
- Type:
- Condo
- Sq.Ft.:
- 1,504
- Status:
- Active
- Beds:
- 2
- Year built:
- 2024
- Baths:
- 2.00
- MLS#:
- WIREX_METRO1888789
ADDITIONAL INFORMATION
Welcome home to Eisenbahn Village, a state-of-the-art senior living (55 and older) community. Featuring 54 contemporary, open concept ranch condominiums. Spacious 2 beds, 2 baths, and an ATT 2 car garage. Generous sized living room w 13-ft vaulted ceiling w a dormer to allow natural light, gas fireplace, kitchen w custom Amish cabinetry and quartz countertops w large island. Kitchen/sunroom-dining area w sliding doors to your partially covered private outdoor patio. Oversized master bedroom w tray ceilings, walk-in closet, en suite bathroom w custom quartz double-sink vanity and walk in shower. Finishes include durable, top-quality LVP flooring, carpeting, and white panel doors & trim. Garage has vehicle charging outlet, workbench, and pull down stairs to storage area. Call today!
- Type:
- Condo
- Sq.Ft.:
- 1,504
- Status:
- Active
- Beds:
- 2
- Year built:
- 2024
- Baths:
- 2.00
- MLS#:
- WIREX_METRO1888785
ADDITIONAL INFORMATION
Welcome home to Eisenbahn Village, a state-of-the-art senior living (55 and older) community. Featuring 54 contemporary, open concept ranch condominiums. Spacious 2 beds, 2 baths, and an ATT 2 car garage. Generous sized living room w 13-ft vaulted ceiling w a dormer to allow natural light, gas fireplace, kitchen w custom Amish cabinetry and quartz countertops w large island. Kitchen/sunroom-dining area w sliding doors to your partially covered private outdoor patio. Oversized master bedroom w tray ceilings, walk-in closet, en suite bathroom w custom quartz double-sink vanity and walk in shower. Finishes include durable, top-quality LVP flooring, carpeting, and white panel doors & trim. Garage has vehicle charging outlet, workbench, and pull down stairs to storage area. Call today!
- Type:
- Condo
- Sq.Ft.:
- 1,504
- Status:
- Active
- Beds:
- 2
- Year built:
- 2024
- Baths:
- 2.00
- MLS#:
- WIREX_METRO1888781
ADDITIONAL INFORMATION
Welcome home to Eisenbahn Village, a state-of-the-art senior living (55 and older) community. Featuring 54 contemporary, open concept ranch condominiums. Spacious 2 beds, 2 baths, and an ATT 2 car garage. Generous sized living room w 13-ft vaulted ceiling w a dormer to allow natural light, gas fireplace, kitchen w custom Amish cabinetry and quartz countertops w large island. Kitchen/sunroom-dining area w sliding doors to your partially covered private outdoor patio. Oversized master bedroom w tray ceilings, walk-in closet, en suite bathroom w custom quartz double-sink vanity and walk in shower. Finishes include durable, top-quality LVP flooring, carpeting, and white panel doors & trim. Garage has vehicle charging outlet, workbench, and pull down stairs to storage area. Call today!
- Type:
- Condo
- Sq.Ft.:
- 1,504
- Status:
- Active
- Beds:
- 2
- Year built:
- 2024
- Baths:
- 2.00
- MLS#:
- WIREX_METRO1888774
ADDITIONAL INFORMATION
Welcome home to Eisenbahn Village, a state-of-the-art senior living (55 and older) community. Featuring 54 contemporary, open concept ranch condominiums. Spacious 2 beds, 2 baths, and an ATT 2 car garage. Generous sized living room w 13-ft vaulted ceiling w a dormer to allow natural light, gas fireplace, kitchen w custom Amish cabinetry and quartz countertops w large island. Kitchen/sunroom-dining area w sliding doors to your partially covered private outdoor patio. Oversized master bedroom w tray ceilings, walk-in closet, en suite bathroom w custom quartz double-sink vanity and walk in shower. Finishes include durable, top-quality LVP flooring, carpeting, and white panel doors & trim. Garage has vehicle charging outlet, workbench, and pull down stairs to storage area. Call today!
- Type:
- Single Family
- Sq.Ft.:
- 2,106
- Status:
- Active
- Beds:
- 3
- Lot size:
- 0.36 Acres
- Year built:
- 2004
- Baths:
- 2.50
- MLS#:
- WIREX_METRO1888726
ADDITIONAL INFORMATION
Welcome to this stunning 3-bedroom, 2.5-bath Ranch home, nestled in a beautifully landscaped setting. The living room features a stone gas fireplace and a vaulted, wood-beamed ceiling, creating a warm and inviting atmosphere. Arched entrances lead to a dining room with an elegant tray ceiling. The eat-in kitchen features granite countertops and wood laminate flooring. The primary suite offers multiple closets for ample storage. Enjoy the comfort of carpeted living and dining rooms. A huge unfinished basement, plumbed for a bathroom, and an unfinished flex room provide endless possibilities. This home is a perfect blend of style and functionality.
- Type:
- Single Family
- Sq.Ft.:
- 692
- Status:
- Active
- Beds:
- 2
- Lot size:
- 0.11 Acres
- Year built:
- 1938
- Baths:
- 1.00
- MLS#:
- WIREX_METRO1888618
ADDITIONAL INFORMATION
Seller will not complete any repairs to the subject property either lender or buyer requested. The property is sold in AS-IS condition. This property is eligible under the Freddie Mac First Look Initiative through 09/20/2024. Owner occupied buyers must reside at property one (1) year after closing date.
- Type:
- Single Family
- Sq.Ft.:
- 1,248
- Status:
- Active
- Beds:
- 2
- Lot size:
- 0.62 Acres
- Year built:
- 1977
- Baths:
- 1.50
- MLS#:
- WIREX_METRO1888462
ADDITIONAL INFORMATION
Are you searching for a tranquil location with a large yard and access to water? Well this is the perfect log cabin home for you. Enjoy all the water activities on Big Cedar Lake with walk in access. This 2 bedroom, 1.5 bath home is nestled on 0.62 acres and is the perfect location to get away! Worried about storage? Well, park your boat in the detached 2 car garage. The full poured basement allows for all the storage you need.
$1,125,000
6276 Gilbert CIRCLE West Bend, WI 53095
- Type:
- Single Family
- Sq.Ft.:
- 2,904
- Status:
- Active
- Beds:
- 4
- Lot size:
- 3.98 Acres
- Year built:
- 1971
- Baths:
- 2.50
- MLS#:
- WIREX_METRO1888149
ADDITIONAL INFORMATION
This newly renovated ranch on Gilbert Lake sits on nearly 3 pristine acres of land, and has direct access to Big Cedar Lake via a channel filled with fish and wildlife. Take in the views from your pool, deck, or walk out patio. The interior features a bright, open concept floor plan with white kitchen, stainless appliances, and natural stone countertops. The attached 2 car garage is large enough to hold a pick-up truck. The detached garage offers an additional 2 car stalls and a large bonus space that could be used as a workshop, man cave, small business office. All this in the desirable Slinger school district. Additional features include: a private road to the lake, new floating permanent dock, 2 fire places, 2 sheds, sauna with attached bonus shower, new roof, furnace, and AC.
- Type:
- Single Family
- Sq.Ft.:
- 2,012
- Status:
- Active
- Beds:
- 3
- Lot size:
- 0.26 Acres
- Year built:
- 2024
- Baths:
- 2.00
- MLS#:
- WIREX_METRO1887314
- Subdivision:
- CREEKSIDE-5
ADDITIONAL INFORMATION
HOUSE IS BEING DRYWALLED. APPROXIMATE COMPLETION MARCH 2025.3 bedrooms/2 full baths/split bedroom ranch. Basement has 1 egress slider window and drain/vent rough-in for future full bath. Corner ceramic tiled walk-in shower/2 shower heads/granite or equivalent vanity tops/double sinks in master bath. Large WIC master suite. Pitched ceiling in foyer, living room, kitchen/dinette & tray ceiling in master bedroom. Knockdown drywall w/rounded corners. Kitchen cabinets are staggered w/cabinet crown moulding/granite or equivalent countertops/center island w/sink/pantry closet. Main floor laundry/mudroom w/drywall lockers & upper cabinets. Half-glass entry door w/double side-lights/arched transom window/keypad deadbolt. 3-car garage w/openers/remotes/keypad.
- Type:
- Condo
- Sq.Ft.:
- 1,486
- Status:
- Active
- Beds:
- 3
- Year built:
- 1978
- Baths:
- 2.00
- MLS#:
- WIREX_METRO1885930
ADDITIONAL INFORMATION
NEW & IMPROVED price on this fabulous Ranch Condo to reflect need for some minor updates. Dues incl. outdoor pool, clubhouse. Pet friendly! (one cat or dog). Why is this Assoc. unique? Dues are kept LOW partly because you treat your condo as your home - garden around the perimeter, change your siding, roof; personalize to your style (with board approval, of course). Dues cover lawn maintenance, snow removal, general landscaping on the grounds, pool and clubhouse costs, master insurance and a reserve fund. LARGE LIVING RM was made larger by making 2 car garage into a 1.5 with a ramp into the kitchen entrance to enlarge interior space. New owner could return to 2 car garage if desired. UPDATED bath off Primary BDRM, NEW Furnace, H20 Softener, Fridge and more!! READY FOR YOUR UPDATES
- Type:
- Single Family
- Sq.Ft.:
- 2,489
- Status:
- Active
- Beds:
- 4
- Lot size:
- 1.17 Acres
- Year built:
- 1900
- Baths:
- 2.00
- MLS#:
- WIREX_METRO1885986
ADDITIONAL INFORMATION
Welcome to this classic 1900 Victorian lake home. The large front porch has plenty of room for wicker furniture & your rocking chair, so relax & enjoy the tranquil views of Little Cedar Lake. This historical country lake home was once part of the famous Thoma Resort & offers 4 BR & 2 full BA. Included w/ the property is 30 feet of sandy lake frontage & a pier at the shoreline. The home has 2 separate living areas w/ a KIT & a full BA on both the main level & upper level. The walk up attic is finished & offers opportunity for extra living space. This amazing residence sits on 1.17 acres & is a haven for many bird species & wildlife. More storage than you will ever need w/ 2 detached GA. What a wonderful place to relax w/ friends & family & create memories that will last a lifetime!
$435,000
3498 State Road 33 Newburg, WI 53095
- Type:
- General Commercial
- Sq.Ft.:
- 3,532
- Status:
- Active
- Beds:
- n/a
- Lot size:
- 0.76 Acres
- Year built:
- 1900
- Baths:
- MLS#:
- WIREX_METRO1885659
ADDITIONAL INFORMATION
$435,000. NoNo's of Newburg, a fully refurbished landmark supper club at the bustling intersection of Hwy 33 and County Y. This premier destination is ideal for rebranding and promises to attract patrons from across the region. Expansive classic bar with ample seating and an original dining room seating 50 guests, enhanced by a vintage stamped tin ceiling. Flex space is perfect for private events or additional dining and seating. Exterior boasts room for a potential patio and special events on the charming property shared with Newburg's Freedom Park. Other features include a full-service kitchen allowing immediate business operations. Upper apartment spans approx 1,700 sq ft, making it ideal for owner/manager occupancy or as a rental unit for additional revenue. SELLER FINANCING AVAIL!
- Type:
- Single Family
- Sq.Ft.:
- 2,004
- Status:
- Active
- Beds:
- 3
- Lot size:
- 0.28 Acres
- Year built:
- 2024
- Baths:
- 2.00
- MLS#:
- WIREX_METRO1885378
- Subdivision:
- CREEKSIDE-5
ADDITIONAL INFORMATION
HOUSE IS INSULATED-APPROX. FINISH MARCH 2025.3 bedrooms/2 full baths/Full exposure/ranch. Windows & patio door in exposure. Basement drain/vent rough-in for future full bath. Master bath shower stall w/ceramic tiled walls & shower pan/double sinks/granite or equivalent vanity tops. Double sinks family bath. Large WIC master suite. 9' main floor ceilings: pitched in foyer, living rm, kitchen, dinette/tray ceiling master bedroom. Kitchen cabinets are staggered w/cabinet crown moulding/granite or equivalent countertops/island w/sink/pantry closet. Laundry/mudroom w/drywall lockers, cabinets & sink. Covered front porch w/prairie-style box posts. Double side-lights, 6-panel entry door/transom window/keypad deadbolt. 3-car garage w/lg storage area (16'5'' x 12'1'')/openers/remotes/keypad.
$524,900
213 Reeds DRIVE West Bend, WI 53095
- Type:
- Single Family
- Sq.Ft.:
- 2,759
- Status:
- Active
- Beds:
- 4
- Lot size:
- 0.27 Acres
- Year built:
- 2018
- Baths:
- 2.50
- MLS#:
- WIREX_METRO1884701
- Subdivision:
- CREEKSIDE
ADDITIONAL INFORMATION
Upon entering this elegant 2-story home, you're greeted by a grand foyer that sets the stage for the exceptional craftsmanship found throughout. The heart of the home is the gourmet kitchen w/ rich maple cabinetry, granite counters & a generously sized island. The kitchen flows to the Great RM w/ Gas FP creating an inviting atmosphere. Main level also includes a Flex Rm, half-bath & practical mudroom. Upstairs, retreat to the Primary BR w/ vaulted ceilings, dual WICs, & Pvt Bath. A convenient Laundry RM equipped w/ cabinets, closet & folding counter, and 3 addt'l spacious BRs w/ WICs complete the upper level. The LL presents a blank canvas w/ 2 full-sized windows & rough plumbing for full bath. With the Lg backyard, this home provides sophisticated design and functional living
- Type:
- General Commercial
- Sq.Ft.:
- n/a
- Status:
- Active
- Beds:
- n/a
- Lot size:
- 8.2 Acres
- Baths:
- MLS#:
- WIREX_METRO1884597
ADDITIONAL INFORMATION
Commercial land waiting for your ideas, why build out for someone else, when you can build for yourself!! Location is everything! See it today!
- Type:
- Land
- Sq.Ft.:
- n/a
- Status:
- Active
- Beds:
- n/a
- Lot size:
- 3.47 Acres
- Baths:
- MLS#:
- WIREX_METRO1883748
- Subdivision:
- WOODCREST RIDGE ESTATES
ADDITIONAL INFORMATION
One of the last vacant lots available in Woodcrest Ridge Estates. This 3.47 acre lot is wooded and currently has trails cut in. Build your dream home on this rural lot, yet close to West Bend with restaurants, shopping and more! Stop looking for your dream home and start building it!
$1,197,000
5250 Road 2 West Bend, WI 53095
- Type:
- Single Family
- Sq.Ft.:
- 2,630
- Status:
- Active
- Beds:
- 3
- Lot size:
- 3.73 Acres
- Year built:
- 1945
- Baths:
- 3.00
- MLS#:
- WIREX_METRO1880921
ADDITIONAL INFORMATION
Welcome to lake life on Silver Lake. The meticulously maintained cape cod sits on the southern shore of this amazing lake. This beautiful home boasts a spacious main floor living area to include a huge four seasons room with panoramic views of the water. The master was added to the property as of 2013. Another benefit to this property is that this gorgeous lake home sits on 3.73 +/- acres and you are off a private road.
- Type:
- Land
- Sq.Ft.:
- n/a
- Status:
- Active
- Beds:
- n/a
- Lot size:
- 1.03 Acres
- Baths:
- MLS#:
- WIREX_METRO1883392
- Subdivision:
- PARADISE HILLS
ADDITIONAL INFORMATION
COUNTRY CHARM! Build the home of your dreams on this gently sloping parcel. With mature trees as your backdrop enjoy stunning sunset views. This beautiful lot is located just east of West Bend. Shopping, restaurants, and so many things to do all close by. Isn't it time to invest in a piece of property that can bring a lifetime of enjoyment? Perc test on file.
- Type:
- Condo
- Sq.Ft.:
- 1,294
- Status:
- Active
- Beds:
- 2
- Year built:
- 1996
- Baths:
- 2.00
- MLS#:
- WIREX_METRO1883048
ADDITIONAL INFORMATION
Easy living tucked away on the south side just minutes to so many destinations here in the city! Let the association take care of the heavy lifting just sit back and enjoy your new home! 1st floor two bedroom, 2 full bathroom unit with a 2 car attached garage! What more can you ask for? How about the peaceful setting on a tree lined lot, 1 owner well taken care of or just simply a fantastic price!
$2,499,000
6215 Reisch ROAD West Bend, WI 53095
- Type:
- Single Family
- Sq.Ft.:
- 4,484
- Status:
- Active
- Beds:
- 4
- Lot size:
- 10.8 Acres
- Year built:
- 1980
- Baths:
- 3.50
- MLS#:
- WIREX_METRO1881663
ADDITIONAL INFORMATION
Welcome to Big Cedar Lake! You will be impressed as you experience this unique property. Nestled at the north end of Big Cedar Lake, this 10.8-acre property offers privacy, a pond, various wildlife, and lake living all in one! This sizable 4,484 sq ft, four bedroom, 4.5 bath home has amenities galore! It is ideal for entertaining & daily living with a cook's dream kitchen, multiple living room areas, a natural fireplace, a four-season sun porch, and an office--potential for a mother-in-law suite with a walkout lower level. A private drive-able path leads to the lake with a private dock. Recent updates include a roof, renovated kitchen, laundry room, powder room, upstairs bathroom, stained siding, some windows, garage doors, water heater, and landscaping. Slinger schools. Simply amazing!
- Type:
- Land
- Sq.Ft.:
- n/a
- Status:
- Active
- Beds:
- n/a
- Lot size:
- 0.31 Acres
- Baths:
- MLS#:
- WIREX_METRO1880677
- Subdivision:
- WESTMINSTER PLACE
ADDITIONAL INFORMATION
One lot remains in this well-established subdivision, with welcoming, tree-lined streets and convenient location to local schools, parks, shopping and restaurants. Bring your new home construction ideas! Any builder is welcome to help you build the home of your choice on this excellent location in West Bend.
| Information is supplied by seller and other third parties and has not been verified. This IDX information is provided exclusively for consumers personal, non-commercial use and may not be used for any purpose other than to identify perspective properties consumers may be interested in purchasing. Copyright 2024 - Wisconsin Real Estate Exchange. All Rights Reserved Information is deemed reliable but is not guaranteed |
West Bend Real Estate
The median home value in West Bend, WI is $262,200. This is lower than the county median home value of $318,100. The national median home value is $338,100. The average price of homes sold in West Bend, WI is $262,200. Approximately 64.34% of West Bend homes are owned, compared to 33.32% rented, while 2.34% are vacant. West Bend real estate listings include condos, townhomes, and single family homes for sale. Commercial properties are also available. If you see a property you’re interested in, contact a West Bend real estate agent to arrange a tour today!
West Bend, Wisconsin 53095 has a population of 31,639. West Bend 53095 is less family-centric than the surrounding county with 29.22% of the households containing married families with children. The county average for households married with children is 32.02%.
The median household income in West Bend, Wisconsin 53095 is $66,980. The median household income for the surrounding county is $85,574 compared to the national median of $69,021. The median age of people living in West Bend 53095 is 39.8 years.
West Bend Weather
The average high temperature in July is 80.9 degrees, with an average low temperature in January of 10 degrees. The average rainfall is approximately 34 inches per year, with 43.4 inches of snow per year.

