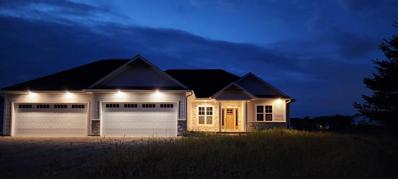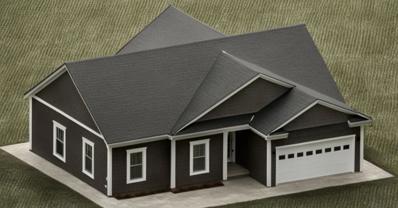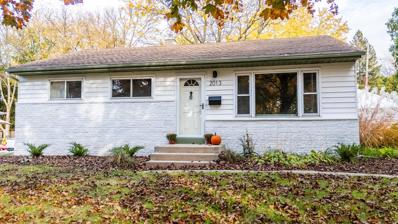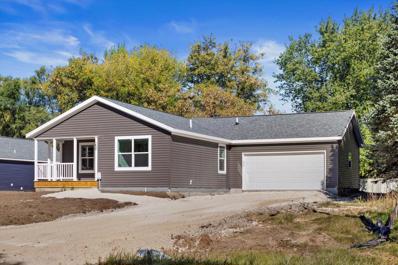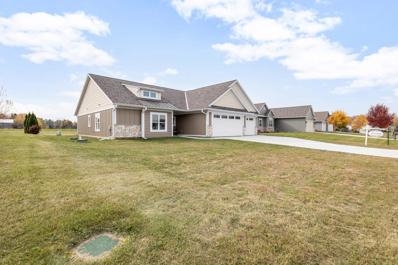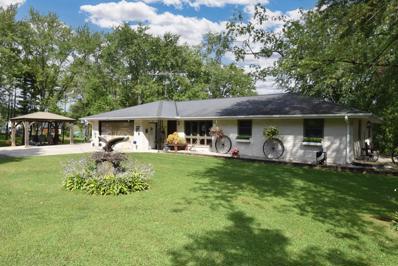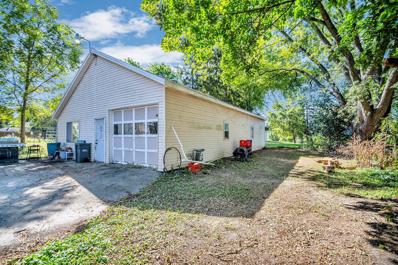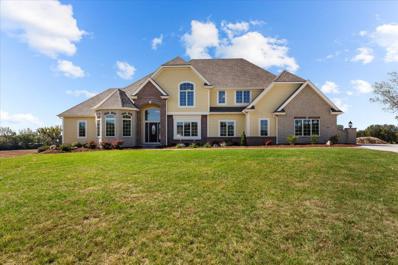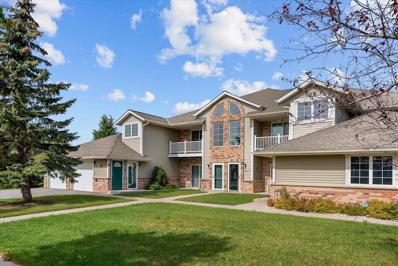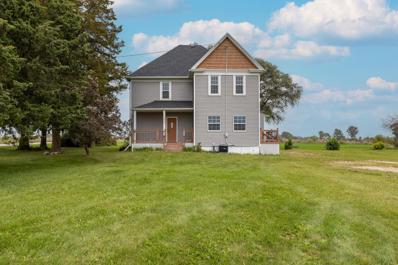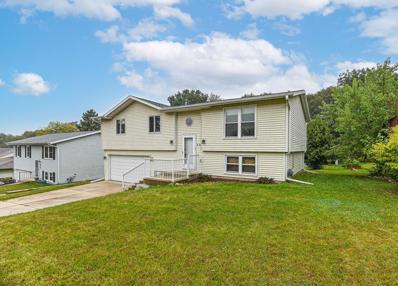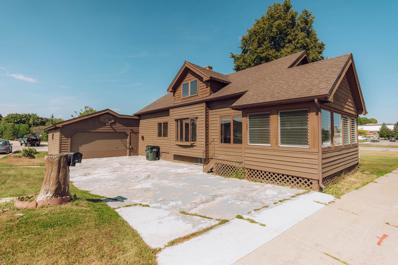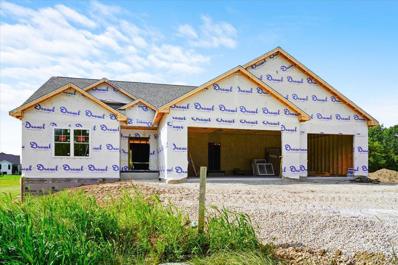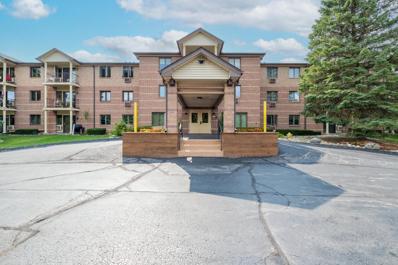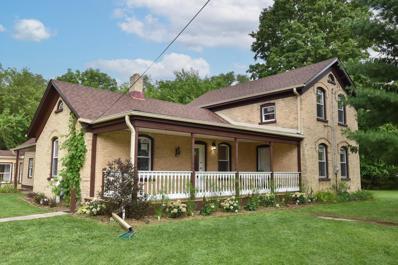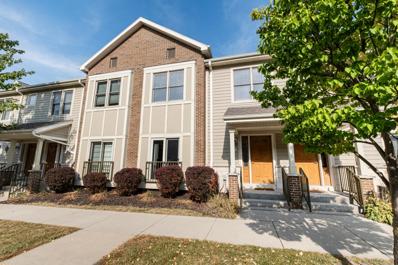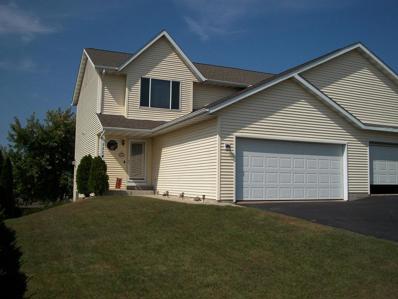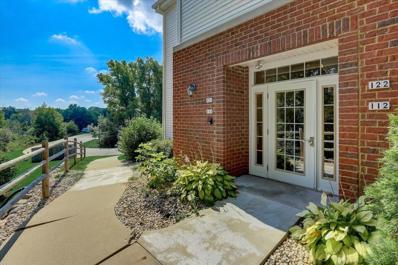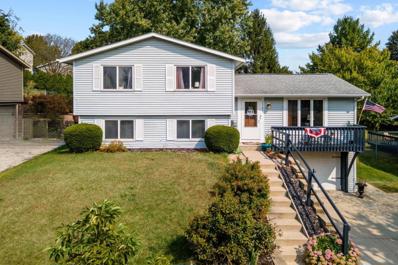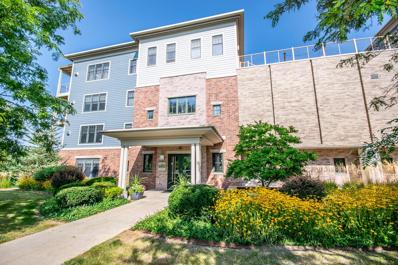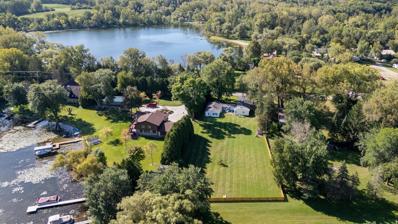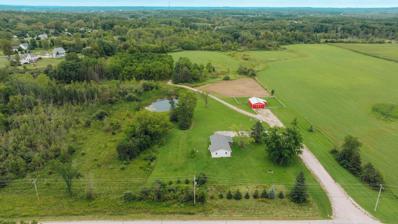West Bend WI Homes for Rent
- Type:
- Single Family
- Sq.Ft.:
- 1,990
- Status:
- Active
- Beds:
- 3
- Lot size:
- 1.1 Acres
- Year built:
- 2024
- Baths:
- 2.00
- MLS#:
- WIREX_METRO1895958
- Subdivision:
- GREEN ACRES
ADDITIONAL INFORMATION
This T&J Home is COMPLETE and STUNNING! With @2000 SqFt on the main floor with the option to make this 3000 Sq Ft W/LL Finishes.This Open Concept Ranch has Custom finishes and Beautiful details.The Gourmet Kitchen offers a Masterpiece Quartz Center Island and Huge Walk In PANTRY. The Master Bedrm has a Tiled locker rm style shower, double sinks and walk-in closet.You will love with the signature Floor to rceiling stone fireplace! 8 Bright Windows in the Exposed LL Roughed for Full BA&Wet Bar.The Great Rm is open to the kitchen with Dramatic Ceilings and Incredible views of this Spectacular Lot with trees added in the back.This doesn't end there!This Home is on a 1ACRE LOT offers a lg Front Porch and has a 5+ Car Garage with tall ceilings. Ask about the interest rate buydown incentive CA
- Type:
- Single Family
- Sq.Ft.:
- 2,400
- Status:
- Active
- Beds:
- 4
- Lot size:
- 0.39 Acres
- Year built:
- 2024
- Baths:
- 2.00
- MLS#:
- WIREX_METRO1895905
ADDITIONAL INFORMATION
Beautiful Home and lot package located in low taxes town of Trenton's with no HOA's! This lot offers mature trees and partial exposure. The house offers a spacious great rm with luxurious vinyl plank and optional main level laundry. The kitchen offers soft close cabinets, Quartz counters, Kohler plumbing fixtures, nice size pantry and big island. Main bedroom has a walk-in closet and private bathroom. To top it off the partial exposed basement offers a nice size family room, a 4th bedroom, and plumbed for 3rd full bath. The spacious 2 car garage can be upgraded to a 3-car garage for extra space. Call today to see one of our models. Construction plans, pictures, colors, and materials may vary.
- Type:
- Multi-Family
- Sq.Ft.:
- 2,040
- Status:
- Active
- Beds:
- n/a
- Lot size:
- 0.23 Acres
- Year built:
- 1984
- Baths:
- MLS#:
- WIREX_METRO1895558
ADDITIONAL INFORMATION
Great Duplex Alert! This townhouse-style two-family property is a fantastic buy for an investor or owner occupant. Each unit features 3 bedrooms and 1.5 baths, with separate utilities, basements, and a jumbo 1.75-car attached garages. Enjoy cooking and entertaining in the kitchen which is open into the living room. The private deck and large back yard will not disappoint. Recent Major Upgrades: Lifetime roof (complete tear-off) - 2016, Premium Vinyl Siding, Soffit, Fascia, Gutters - 2016, (2) garage doors-2016, (4) storm doors - 2016, (2) high-efficiency furnaces - 2016, Central AC units - 2023, New flooring in one unit - 2023. Don't miss out - schedule a showing today! Offers being reviewed on 10-15-24.
- Type:
- Single Family
- Sq.Ft.:
- 962
- Status:
- Active
- Beds:
- 3
- Lot size:
- 0.23 Acres
- Year built:
- 1960
- Baths:
- 1.00
- MLS#:
- WIREX_METRO1895410
ADDITIONAL INFORMATION
Welcome to this beautifully updated 3-bedroom, 1-bath ranch in West Bend, featuring a spacious yard and thoughtfully designed landscaping. Inside, you'll find refinished hardwood floors and a remodeled kitchen and bathroom, adding modern touches throughout. The lower level offers a blank slate, ready for your personal customization. Recent upgrades include a new water heater, furnace, and sump pump. Conveniently located near parks, highways, and dining, this home is a must-see!
$379,900
258 Connie DRIVE West Bend, WI 53090
- Type:
- Single Family
- Sq.Ft.:
- 1,486
- Status:
- Active
- Beds:
- 3
- Lot size:
- 0.32 Acres
- Year built:
- 2024
- Baths:
- 2.00
- MLS#:
- WIREX_METRO1895367
ADDITIONAL INFORMATION
Welcome home to this brand-new 3-bedroom, 2-bath ranch-style house that offers modern, open-concept living with a spacious layout and plenty of natural light. The kitchen flows seamlessly into the living and dining areas, perfect for entertaining. Brand new appliances included. Step outside to enjoy your private patio and sizable yard. An attached garage provides convenience, while the unfinished basement, featuring an egress window, is ready for a future 4th bedroom and is plumbed for an additional 3rd bath. Driveway and patio included. See it today - will not last long!
- Type:
- Condo
- Sq.Ft.:
- 2,010
- Status:
- Active
- Beds:
- 2
- Year built:
- 2023
- Baths:
- 2.00
- MLS#:
- WIREX_METRO1895084
- Subdivision:
- JAMESTOWN EAST
ADDITIONAL INFORMATION
DON'T MISS OUT! NEW CONSTRUCTION, ZERO-STEP ENTRY! Single family ranch condo. 2 BR 2 BA + Den/Office and sunroom. Stunning open-concept kitchen w/ full pantry & oversized granite island. Dry bar w/ 2 wine/beverage fridges. Magnificent cathedral vaulted ceiling in great room. Coffered, beams, and tray ceiling treatments throughout. Patio doors lead to a great walk-out covered porch. Master suite with extremely generous WIC and private bath with walk-in custom-tiled shower. Full 2nd bath w/ tub. Spacious attached 3.5 GA w/ double doors opening to private finished mini storage area. Private roads & peaceful setting. No more yard work or snow plowing to worry about! Low Trenton taxes. 38 miles from Milwaukee. Make this beautiful, new home yours today
- Type:
- Single Family
- Sq.Ft.:
- 2,681
- Status:
- Active
- Beds:
- 3
- Lot size:
- 1.81 Acres
- Year built:
- 1966
- Baths:
- 1.50
- MLS#:
- WIREX_METRO1895041
ADDITIONAL INFORMATION
Private and serene! This sprawling ranch sits on 1.8 wooded acres. Bring your dreams to focus with the majestic landscaping. Add'l 2 car detached garage. House features bright living room with wooded views. Dining room features large bay window. KIT offers loads of cabinet & counter space. Appliances included. Rustic family room to enjoy the natural fireplace and overlook the back yard. Patio doors to gazebo for added entertainment. 3 BRs with natural wood floors. LL features rec room, den & large storage area w/laundry. Relax in your tent gazebo on the front patio. Paved driveway. Aug 2024 water heater & central air. Newer roof. Parklike setting on quiet country road. Minutes from River Edge walking trails, church, schools, freeway.
- Type:
- General Commercial
- Sq.Ft.:
- 3,132
- Status:
- Active
- Beds:
- n/a
- Lot size:
- 0.4 Acres
- Year built:
- 1975
- Baths:
- MLS#:
- WIREX_METRO1894681
ADDITIONAL INFORMATION
This well-equipped workshop features a spacious layout, ideal for a variety of businesses, with essential amenities including:Bathroom: Conveniently located within the workshopOffice Space: A dedicated area for administrative tasks, complete with ample connectivity options.Full length upstairs Storage.Commercial sized kitchen with appliances.Furnace: Heating system to ensure a comfortable working environment year-round.Lounge Area: A cozy space for relaxation and informal meetings, perfect for unwinding after a productive day.The accompanying residence features a charming two-bedroom, one-bathroom home, offering a welcoming retreat after work. Enjoy the convenience of living and working on the same property!
$1,099,000
1853 Hunters TRAIL West Bend, WI 53090
- Type:
- Single Family
- Sq.Ft.:
- 5,146
- Status:
- Active
- Beds:
- 4
- Lot size:
- 0.94 Acres
- Year built:
- 2023
- Baths:
- 3.50
- MLS#:
- WIREX_METRO1894109
ADDITIONAL INFORMATION
Discover the perfect blend of elegance and modern sophistication in this exceptional home. Each space is thoughtfully designed, showcasing high-level finishes and personal touches that define luxury living. Step into a grand entryway leading to a bright and airy great room, featuring a stunning fireplace and 2-story windows that flood the area w/natural light. The dining area seamlessly connects to the gourmet kitchen, complete w/natural stone counters and high-end appliances. Retreat to the main floor suite, where you'll find a spa-like bath, a huge walk-in closet, and sitting area. The finished lower level is an entertainer's dream, complete with a theater room, entertaining area w/wet bar, spacious bedroom, full bath, and second laundry area- all w/expansive ceilings!
- Type:
- Condo
- Sq.Ft.:
- 1,290
- Status:
- Active
- Beds:
- 2
- Year built:
- 1994
- Baths:
- 2.00
- MLS#:
- WIREX_METRO1894028
ADDITIONAL INFORMATION
Move-in ready condo with southern exposure for plenty of natural light. Open concept large vaulted living room, kitchen, and dinette great for entertaining. Two spacious bedrooms with plenty of closet space. Enjoy your mornings or evenings out on the balcony. Newer bathrooms, in-unit laundry and attached garage. Close to shopping, restaurants, freeway and more.
- Type:
- Single Family
- Sq.Ft.:
- 2,028
- Status:
- Active
- Beds:
- 4
- Lot size:
- 1.73 Acres
- Year built:
- 1860
- Baths:
- 2.00
- MLS#:
- WIREX_METRO1893609
ADDITIONAL INFORMATION
Welcome Home to this updated farmhouse on 1.73 Acres! Looking for country living? You have found it here, bring the animals and extra toys because there is plenty of room. Newer roof, siding, some windows, flooring, kitchen and so much more. Large open Concept main floor features huge kitchen with breakfast nook, dining area, living room, main floor bedroom, full bathroom and walk in pantry. Upper level hosts large laundry room, full bathroom with tub and 3 nice sized bedrooms. Large 2 car detached garage and additional outbuilding! Don't miss out on this rare opportunity to call this home yours! All you have to do is move in!
$325,000
820 Squire LANE West Bend, WI 53090
- Type:
- Single Family
- Sq.Ft.:
- 1,719
- Status:
- Active
- Beds:
- 3
- Lot size:
- 0.2 Acres
- Year built:
- 1990
- Baths:
- 2.00
- MLS#:
- WIREX_METRO1893319
ADDITIONAL INFORMATION
Welcome home to this 3 bed 2 bath home in West Bend. Cute open kitchen, LVP flooring throughout home, walkout lower level and flat backyard.
- Type:
- Single Family
- Sq.Ft.:
- 1,667
- Status:
- Active
- Beds:
- 3
- Lot size:
- 0.13 Acres
- Year built:
- 1926
- Baths:
- 2.00
- MLS#:
- WIREX_METRO1892937
ADDITIONAL INFORMATION
This three-bedroom plus home right on N Main St has it all! Open concept, large room sizes, cedar siding, and well-maintained this home is ready to move right in. You will enjoy high main floor ceilings, newer plush carpet in the living room, and a full lower level.It is just a few minutes from Regner Park which is the heart of West Bend for festivals and entertainment. (check with the city to see if you can get a variance to do your home Business here !) Schedule your appointment today as this one will sell fast1
- Type:
- Single Family
- Sq.Ft.:
- 2,011
- Status:
- Active
- Beds:
- 3
- Lot size:
- 1.39 Acres
- Year built:
- 2024
- Baths:
- 2.00
- MLS#:
- WIREX_METRO1892624
ADDITIONAL INFORMATION
Beautiful brand new construction quality built split ranch on a private 1.39 acre lot! 3 bedrooms, 2 full bathrooms, this home is ready for you! Enjoy a spacious open concept living space with a fabulous gas fireplace. The stunning kitchen features top of the line appliances, tile backsplash, and beautiful counter tops and cabinetry. A butler's pantry offers additional space for your kitchen needs. The primary bedroom has a private en-suite bathroom with modern fixtures and spa-like amenities. The exposed basement offers additional sq footage potential and the 3 car garage with epoxy finish offers plenty of storage. With a brand-new home comes energy efficiency, helping you save on utility costs. Includes concrete driveway and 1 year builder warranty.
- Type:
- Condo
- Sq.Ft.:
- 1,348
- Status:
- Active
- Beds:
- 2
- Year built:
- 1988
- Baths:
- 2.00
- MLS#:
- WIREX_METRO1892010
ADDITIONAL INFORMATION
Ease into condo living. This spacious corner end unit faces trees on both sides. Large foyer entrance and closet. Eat in Kitchen with dinette boasts all newer appliances. Separate dining space off the living. Living room overlooks the woods with private balcony to enjoy the wildlife and listen to the water feature in the pond. Den off the living with pocket doors could be a 3rd room, den, office, craft room, etc. Large primary suit with A/C and 2 closets, 1 walk-in, large Bathroom. Laundry is in unit, with counter and storage. Underground heated parking below close to elevator for easy access to unit. Storage locker included. Community room and outdoor entertaining space. This larger corner unit is a rare find near park, downtown and shopping. Photos posted on 9/19.
- Type:
- Single Family
- Sq.Ft.:
- 2,072
- Status:
- Active
- Beds:
- 3
- Lot size:
- 1.39 Acres
- Year built:
- 1890
- Baths:
- 2.00
- MLS#:
- WIREX_METRO1891811
ADDITIONAL INFORMATION
Step into this completely remodeled & renovated farm house that effortlessly preserves its original charm & character. New kitchen w/step down to a cozy & inviting dining room, sets the stage for modern comfort w/touch of nostalgia. A large great room, adjacent to a formal living room/foyer, offers ample space for gatherings. Main level features a BR & full bath, as well as convenient laundry/mudroom & den/office. Upstairs, 2 additional BRs & another full bath provide flexibility and privacy. While the home features modern amenities, stepping outside evokes a countryside ambiance. The extraordinary walkway from the garage to the home will offer a refreshing breeze. Embrace the seasons on the large front porch--a perfect spot for relaxation! This home is sure to capture your attention!
$349,900
735 Shore LANE West Bend, WI 53090
- Type:
- Condo
- Sq.Ft.:
- 1,848
- Status:
- Active
- Beds:
- 3
- Year built:
- 2005
- Baths:
- 2.50
- MLS#:
- WIREX_METRO1892244
ADDITIONAL INFORMATION
This great townhome style condo has it all, 3 bedrooms, 2.5 bathrooms. The main level offers an open concept great room with gas fireplace. Nice sized kitchen and dinette are perfect for entertaining. Upstairs offers a primary suite and two additional bedrooms, and a main bath. All of this plus a two-car attached garage and full basement. This condo is close to all the fun and recreation West Bend has to offer.
- Type:
- Condo
- Sq.Ft.:
- 2,124
- Status:
- Active
- Beds:
- 3
- Year built:
- 2003
- Baths:
- 2.50
- MLS#:
- WIREX_METRO1892094
ADDITIONAL INFORMATION
Discover this immaculate side-by-side condo with countless updates in the last 4 years, including a new roof, furnace, water heater, water softener, all flooring, fresh paint, and new appliances like a range, dishwasher, and microwave. No monthly condo fees or restrictive rules! The main floor offers an open-concept living room with an electric fireplace, a spacious dining area leading to a private deck, a kitchen with ample cabinets, and a half bath with laundry. Upstairs, find 3 bedrooms, a full bath, and a master suite with its own bath and walk-in closet. The exposed lower level features a family room with a bar, patio doors, and is prepped for a third bathroom. This home is move-in ready!
- Type:
- Condo
- Sq.Ft.:
- 1,214
- Status:
- Active
- Beds:
- 2
- Year built:
- 2006
- Baths:
- 2.00
- MLS#:
- WIREX_METRO1892033
ADDITIONAL INFORMATION
Take advantage of the Down Payment Assistance program offered by Washington County and make your dream of Homeownership a reality! Ideally located in picturesque West Bend. This open-concept condo boasts a light filled, inviting space perfect for entertaining or relaxing by the gas fireplace. Modern finishes and aesthetic will surely please. Enjoy morning coffee or wind down for the evening on your private balcony overlooking the tranquil surroundings. The parks and trails nearby are a nature lover's dream. Schedule a showing today! *Room sizes, dimensions, lot lines/boundaries & sq ft are approx. & all info is obtained from 3rd party sources. Buyer should verify any info material to Buyer's decision-making process.
- Type:
- Single Family
- Sq.Ft.:
- 1,806
- Status:
- Active
- Beds:
- 4
- Lot size:
- 0.21 Acres
- Year built:
- 1989
- Baths:
- 2.50
- MLS#:
- WIREX_METRO1891592
- Subdivision:
- VILLA PARK
ADDITIONAL INFORMATION
Welcome to this beautifully presented 4 Bedroom, 2.5 Bath home offering 1,806 sq ft of bright, inviting living space. The heart of the home is the well-appointed eat-in kitchen, complete with stainless steel appliances, breakfast bar, and pantry. A patio door opens to a private yard with mature trees, perfect for outdoor entertaining or relaxation. The upper level features a primary bedroom with an en suite bath and His & Hers closets, plus 2 additional bedrooms and a full bath. The lower level includes a spacious family room, 4th bedroom, and half bath. The oversized 1.5-car attached garage (22' L x 20' W) adds extra storage or workspace. Walking distance to Villa Park and conveniently located near schools, shopping, and freeway access complete the package. Call Today!
- Type:
- Condo
- Sq.Ft.:
- 1,568
- Status:
- Active
- Beds:
- 2
- Year built:
- 2004
- Baths:
- 2.00
- MLS#:
- WIREX_METRO1891526
ADDITIONAL INFORMATION
Move right into this STUNNING condo featuring many upgrades: Kitchen w/cherrywood cabinetry, granite countertops, and stainless steel appliances. Brazilian HWFs flow throughout the LR, DR, Kitchen, Foyer and Hallway. A fresh coat of paint and new fixtures.Bathrooms feature solid surface counters & shower and/or tub surrounds, & ceramic tile flooring; Master BA has double vanity sink & separate shower stall. Master BR features ''California'' closet. There is a huge storage unit near parking. This condo has high end everything, spacious deck with a peaceful waterfront view too! Within walking distance of downtown shops and restaurants, Regner park and steps from the Eisenbahn Trail.
- Type:
- General Commercial
- Sq.Ft.:
- 1,870
- Status:
- Active
- Beds:
- n/a
- Lot size:
- 0.3 Acres
- Year built:
- 1985
- Baths:
- MLS#:
- WIREX_METRO1891331
ADDITIONAL INFORMATION
An amazing opportunity to own your own restaurant. Right by the park, the Eisenbahn Trail and new development! Within walking distance to downtown. Here is your chance to make your dream come true!
- Type:
- Condo
- Sq.Ft.:
- 1,294
- Status:
- Active
- Beds:
- 2
- Year built:
- 2007
- Baths:
- 2.00
- MLS#:
- WIREX_METRO1890527
ADDITIONAL INFORMATION
Upper unit with Cathedral ceilings welcomes you home. Spacious living room with gas fireplace is great for entertaining. Private deck overlooks conservancy. Open concept living room, dining room and kitchen whichincludes breakfast bar. Your furry friends are welcome! In-unit laundry room, 2-car underground parking spaces included with storage locker in front of your space. Master Suite includes walk-in shower, walk-in closet and 2nd closet. Second bedroom features 2 closets and arched window. Seller is including home warranty for peace of mind.
- Type:
- Single Family
- Sq.Ft.:
- 1,248
- Status:
- Active
- Beds:
- 2
- Lot size:
- 1 Acres
- Year built:
- 1951
- Baths:
- 1.00
- MLS#:
- WIREX_METRO1890421
ADDITIONAL INFORMATION
Welcome to this inviting 1,248 sq ft ranch home on a serene 1+ acre lot with 22 feet of pristine lake frontage on Wallace Lake. This delightful 2-bd, 1-ba residence offers the perfect escape. Includes tandem 3rd bedroom. Improvements to the property include: In 2024: new roof and fence. In 2022: new dock, new flooring and paint throughout, window blinds, kitchen counter, kitchen sink, fridge, oven/stove, light fixtures, bathroom vanity and toilet. All furnishings included in the asking price. Large lot provides an opportunity for house expansion.Beautifully landscaped yard with a patio for morning coffee or evening relaxation. The 2.5-car attached garage is ideal for tools and toys. This rare lakefront find combines the tranquility of lake living with modern conveniences. Priceless!
- Type:
- Single Family
- Sq.Ft.:
- 1,000
- Status:
- Active
- Beds:
- 2
- Lot size:
- 10 Acres
- Year built:
- 1970
- Baths:
- 1.50
- MLS#:
- WIREX_METRO1890023
ADDITIONAL INFORMATION
This 2bd room 1.5 bath on 10 acres is the one to buy! This home has a kitchen that is flooded with light, a large outdoor barn that is ready for its new animals, and a large spring fed pond! (check with town to see possible land division )Hurry this one will sell fast ! Schedule your private showing today!! The basement is fieldstone and age is older than the main level which was built approximately in 1970.
| Information is supplied by seller and other third parties and has not been verified. This IDX information is provided exclusively for consumers personal, non-commercial use and may not be used for any purpose other than to identify perspective properties consumers may be interested in purchasing. Copyright 2024 - Wisconsin Real Estate Exchange. All Rights Reserved Information is deemed reliable but is not guaranteed |
West Bend Real Estate
The median home value in West Bend, WI is $262,200. This is lower than the county median home value of $318,100. The national median home value is $338,100. The average price of homes sold in West Bend, WI is $262,200. Approximately 64.34% of West Bend homes are owned, compared to 33.32% rented, while 2.34% are vacant. West Bend real estate listings include condos, townhomes, and single family homes for sale. Commercial properties are also available. If you see a property you’re interested in, contact a West Bend real estate agent to arrange a tour today!
West Bend, Wisconsin 53090 has a population of 31,639. West Bend 53090 is less family-centric than the surrounding county with 29.22% of the households containing married families with children. The county average for households married with children is 32.02%.
The median household income in West Bend, Wisconsin 53090 is $66,980. The median household income for the surrounding county is $85,574 compared to the national median of $69,021. The median age of people living in West Bend 53090 is 39.8 years.
West Bend Weather
The average high temperature in July is 80.9 degrees, with an average low temperature in January of 10 degrees. The average rainfall is approximately 34 inches per year, with 43.4 inches of snow per year.
