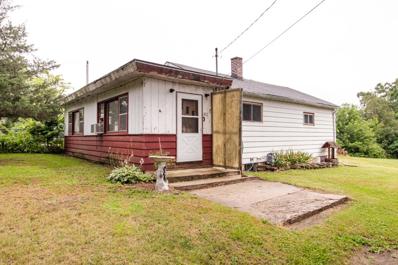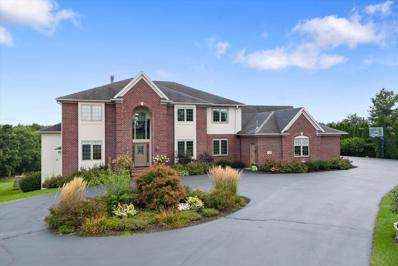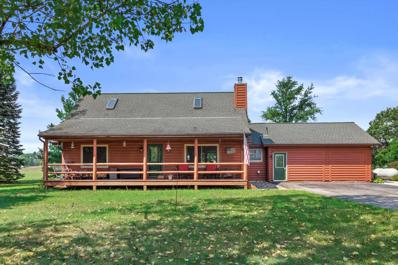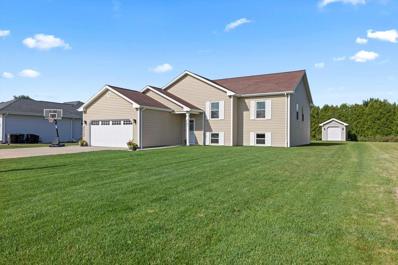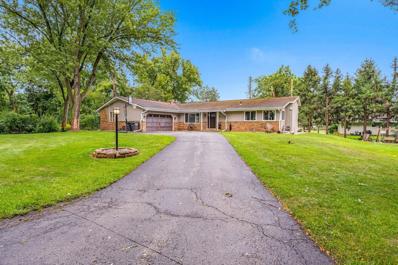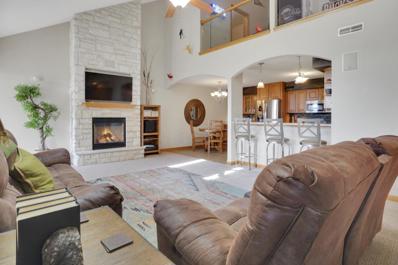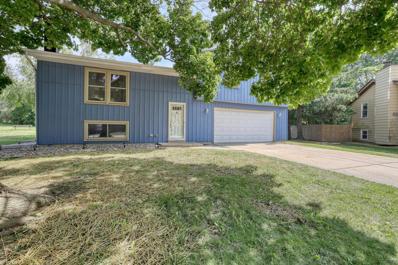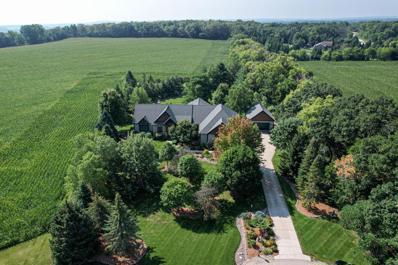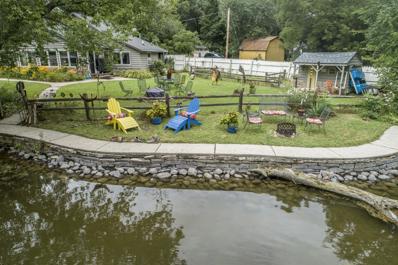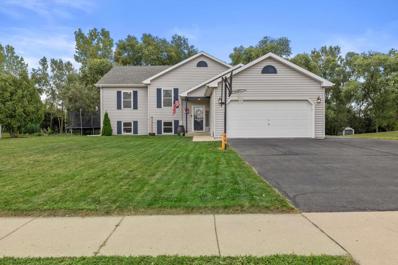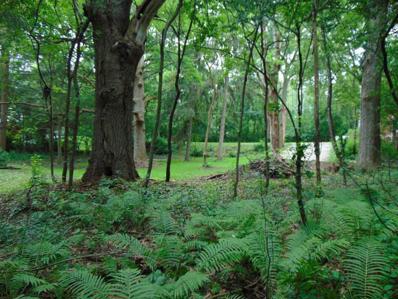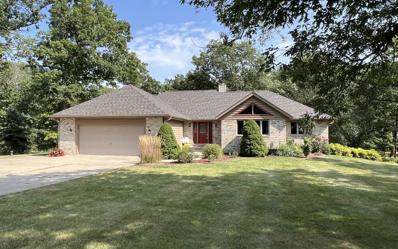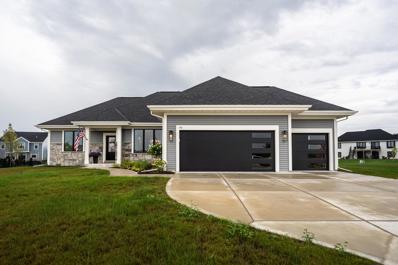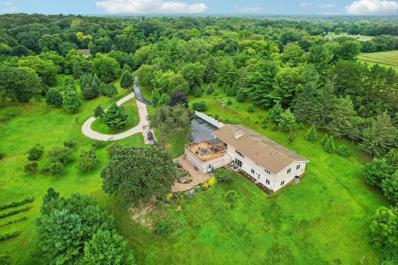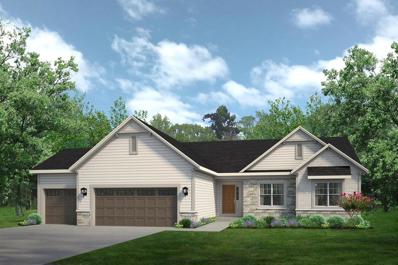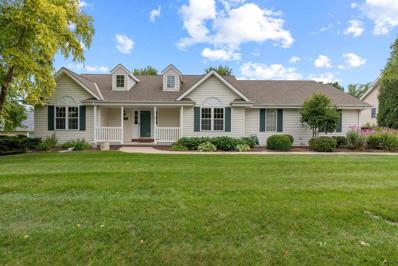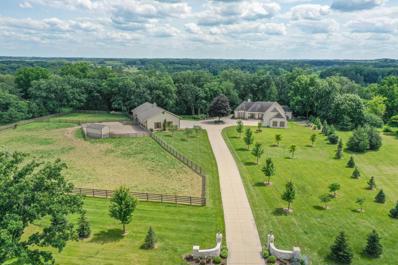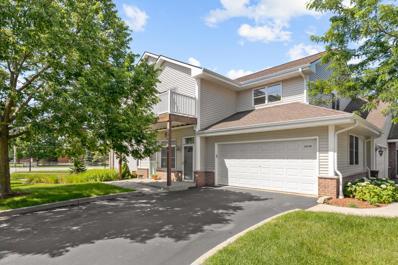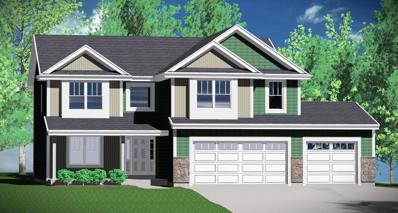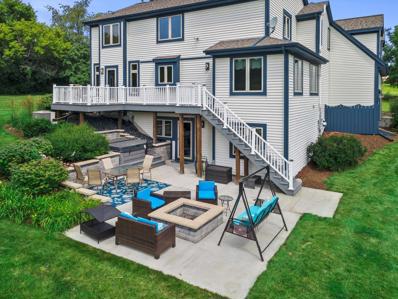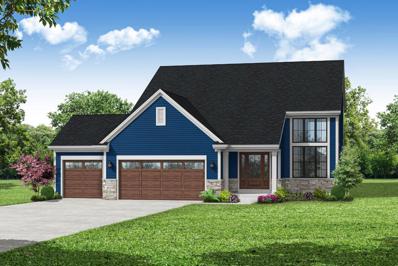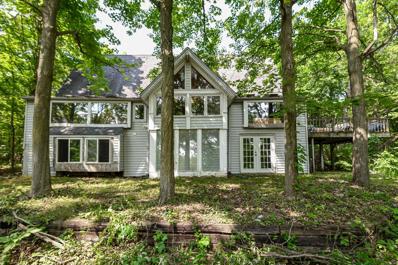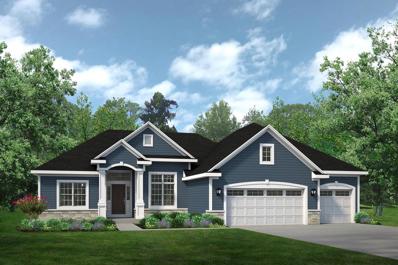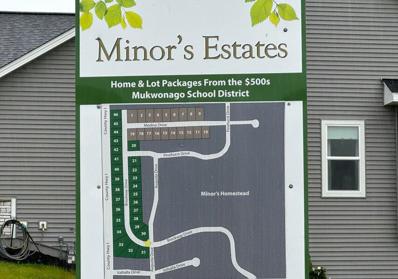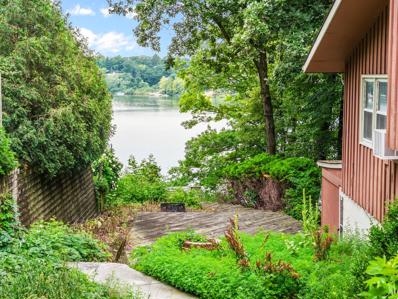Mukwonago WI Homes for Rent
- Type:
- Single Family
- Sq.Ft.:
- 1,398
- Status:
- Active
- Beds:
- 3
- Lot size:
- 1.09 Acres
- Year built:
- 1930
- Baths:
- 1.00
- MLS#:
- WIREX_METRO1889276
ADDITIONAL INFORMATION
Are you ready to transform a diamond in the rough? This property presents a significant rehabber's opportunity, ideal for those ready to roll up their sleeves and make it shine. This home requires extensive renovations across multiple areas including plumbing, electrical, roof, drywall ceilings and walls. This property offers a blank canvas for investors and DIY enthusiasts looking to create a customized living space or investment property. With clear vision and the right team, this home has the potential to become a stunning showcase. Don't miss this chance to bring your renovation dreams to life.
- Type:
- Single Family
- Sq.Ft.:
- 6,200
- Status:
- Active
- Beds:
- 6
- Lot size:
- 2.85 Acres
- Year built:
- 1998
- Baths:
- 4.50
- MLS#:
- WIREX_METRO1888852
- Subdivision:
- WHISPERING OAKS
ADDITIONAL INFORMATION
Exceptional opportunity awaits the shrewd and patient buyer who has been waiting for this listing. A genuine custom home, on a custom lot with custom floor plan and modern 21st century needs. The first floor offers sophisticated design, with great views and ease of flow. Second floor provides the primary suite with 4 more bedrooms and the overflow room above the garage. The lower level leaves nothing out of consideration to include full bath, kitchenette, rec space and exercise/playroom. Full 6 car garage on main grade (2 cars climate controlled) along with lower level garage offering storage for an additional 4 more vehicles. Beautiful vista views of the southern horizon while the deck looks out over a spectacular L shaped pool and patio. Come and tour this incredible opportunity today!
- Type:
- Single Family
- Sq.Ft.:
- 2,300
- Status:
- Active
- Beds:
- 3
- Lot size:
- 3.1 Acres
- Year built:
- 1991
- Baths:
- 3.00
- MLS#:
- WIREX_METRO1888354
ADDITIONAL INFORMATION
Log cabin retreat located in Mukwonago, WI! This stunning property is filled w/ rustic charm. The warm inviting interior features beautiful log walls, high ceilings, and tons of natural light. This property features 3 beds, 3 baths, and a cozy loft that could be used as an office or additional living space. Primary suite has tons of closet space & a freshly remodeled en-suite bathroom. Step outside to the spacious concrete patio to enjoy the peaceful surroundings and take in the beauty of nature from your own 3 acre oasis featuring an above ground pool & hot tub. Plenty of storage space in the shed as well as the 2.5 car detached garage. This log cabin offers the perfect escape from the hustle and bustle of the city life. Don't miss the opportunity to make this tranquil haven your own!
$440,000
127 Amanda COURT Mukwonago, WI 53149
- Type:
- Single Family
- Sq.Ft.:
- 2,508
- Status:
- Active
- Beds:
- 4
- Lot size:
- 0.35 Acres
- Year built:
- 2003
- Baths:
- 3.00
- MLS#:
- WIREX_METRO1888610
- Subdivision:
- MEADOW PARK ESTATES
ADDITIONAL INFORMATION
Welcome to Meadow Park Estates, where comfort meets convenience. This meticulously maintained 4-bed, 3-bath home offers an inviting open-concept design with vaulted ceilings, creating a spacious, airy feel. The generous living and kitchen areas are perfect for both everyday living and entertaining. The lower level features full-size windows, a fantastic rec room with built-in surround sound speakers, and a versatile extra space ideal for a home office or gym. Outdoors, enjoy WI summers on the custom-built deck, designed for lounging and barbecues. Step down to the newly installed paver patio, an ideal spot for dining or gathering around the fire pit under the stars. Located just 2.5 blocks from Miniwaukan Park, offering soccer fields, playground, walking paths, and a disc golf course.
- Type:
- Single Family
- Sq.Ft.:
- 2,398
- Status:
- Active
- Beds:
- 3
- Lot size:
- 0.55 Acres
- Year built:
- 1975
- Baths:
- 1.50
- MLS#:
- WIREX_METRO1888247
ADDITIONAL INFORMATION
Welcome home to this fully remodel ranch on 1/2 acre with separate four car heated garage. Walk into beautifully updated open concept kitchen. Features two toned cabinets with granite countertops. Family room has cathedral with beautiful field stone fireplace. Both the main bathroom and half bath have been updated to modern farmhouse flair. Laundry on the main for easy accessibility. The downstairs has been finished for perfect get away or relax to watch a game. Outside you'll find a mini getaway with hot tub, patio, fire sitting area and large yard. Additional 2 car garage with heat makes this the perfect place for workshop, boat storage, or play area. Only a few blocks away from Lake Beulah. Updates included new siding, windows, gutters, furnace, doors, chimney and many more.
- Type:
- Condo
- Sq.Ft.:
- 1,860
- Status:
- Active
- Beds:
- 2
- Year built:
- 2007
- Baths:
- 2.00
- MLS#:
- WIREX_METRO1888213
ADDITIONAL INFORMATION
Fabulous 2BR/2BA condo in desirable Edgewood Meadows! This great second floor unit offers a perfect blend of comfort and style with three open concept living spaces! The bright great room features vaulted ceiling, a gas fireplace, and access to the private deck overlooking the conservancy. The kitchen offers tons of cabinets, Kohler faucet and newer stainless appliance package! Den with large closets! Two spacious bedrooms each with ample closet space. The primary bedroom has an ensuite w/walk-in shower. Hall bathroom & laundry closet w/washer & dryer included. Upper loft makes a great second living room or office and offers a large WIC! A 2.5 car garage w/epoxy floor is an added perk. Quiet and secluded neighborhood feel yet conveniently close to shopping, highways & more. Move right in!
$344,900
115 Conrad COURT Mukwonago, WI 53149
- Type:
- Single Family
- Sq.Ft.:
- 1,635
- Status:
- Active
- Beds:
- 4
- Lot size:
- 0.19 Acres
- Year built:
- 1977
- Baths:
- 1.50
- MLS#:
- WIREX_METRO1888040
- Subdivision:
- MUKWONAGO ESTATES
ADDITIONAL INFORMATION
Welcome home to this well-maintained bi-level Mukwonago home in a beautiful quiet neighborhood. Cozy living, dining and kitchen overlook the natural fireplace. 3 generous size bedrooms and a recently updated full bath complete the upper. Rec room, laundry, 4th bedroom & half bath complete the lower level. Enjoy evenings on your 2-tier deck, with lower patio. Electric baseboard heating lower, updated furnace added for main & upper level. One year home warranty included for peace of mind. This is the perfect place to call home!
- Type:
- Single Family
- Sq.Ft.:
- 4,910
- Status:
- Active
- Beds:
- 4
- Lot size:
- 2 Acres
- Year built:
- 2003
- Baths:
- 3.50
- MLS#:
- WIREX_METRO1887585
ADDITIONAL INFORMATION
This stunning ranch offers unparalleled privacy and is surrounded by mature landscaping that creates a serene and picturesque setting. Step inside to find a beautifully designed lodge-style living area featuring a cozy gas fireplace, perfect for relaxing evenings. The kitchen is equipped with top-of-the-line appliances, ample counter space, and custom cabinetry. Enjoy your meals in the adjacent dining area or step out onto the attached oversized screened porch, ideal for outdoor entertaining and enjoying the beautiful surroundings. Car enthusiasts will be thrilled with the huge main garage with included car lift and detached garage. The finished basement is a versatile space, including a workshop area perfect for hobbies and projects. This one truly has it all!
- Type:
- Single Family
- Sq.Ft.:
- 1,391
- Status:
- Active
- Beds:
- 3
- Lot size:
- 0.23 Acres
- Year built:
- 1940
- Baths:
- 1.00
- MLS#:
- WIREX_METRO1887413
ADDITIONAL INFORMATION
A one-of-a-kind Private Oasis w/ 120 ft of private frontage on Mukwonago River + deeded access & shared pier to Eagle Spring Lake. Private fishing lagoon in backyard w/ concrete capped sea wall. Step inside the cozy family room w/ wood vault ceiling, GFP w/ floor to ceiling stone surround. Kitchen: painted cabinetry, solid surface counters, tile backsplash & floor, SS appliances, wood ceiling, dining area. Great room: wood cathedral ceiling, 3 walls of Pella windows, tile floor, wood stove & sliding door to fenced yard. Primary bedroom: vaulted wood ceiling & amazing water views. Full bath: electric heated tile floor w/ laundry closet. Upstairs: 2 additional bedrooms. Fenced yard w/ perennials & vegetable garden, fire pit, storage shed w/ new roof & 2nd firepit on waterfront.
- Type:
- Single Family
- Sq.Ft.:
- 2,700
- Status:
- Active
- Beds:
- 4
- Lot size:
- 0.68 Acres
- Year built:
- 2003
- Baths:
- 3.00
- MLS#:
- WIREX_METRO1887210
- Subdivision:
- MEADOW PARK ESTATES
ADDITIONAL INFORMATION
Welcome Home! Conveniently located off of I43, this spacious open concept bi-level home offers 4 bedrooms, plus flex space perfect for home office, kids playroom, 5th bedroom, the options are endless. As you enter the home, you will find an open concept living room and kitchen. The main floor boasts a generous master ensuite in addition to 2 spacious bedrooms and full bath. Downstairs you will find the 4th bedroom, full bathroom, flex space and family room to suit your needs. Plenty of storage, a laundry room, a special nook for your pups and workout space finish out the lower level. Enjoy fall evenings by the comfort of your gas fireplace, on the deck overlooking the private backyard or making smores around the firepit. In the summer enjoy MiMiniwaukan park and the walking paths!
- Type:
- Land
- Sq.Ft.:
- n/a
- Status:
- Active
- Beds:
- n/a
- Lot size:
- 0.5 Acres
- Baths:
- MLS#:
- WIREX_METRO1887456
- Subdivision:
- PHANTOM BEACH PARK
ADDITIONAL INFORMATION
Paradise found! Here is your chance to have access for all your favorite lake activities. This half acre wooded lot has had some trees cleared and abandoned structure removed offering the perfect opportunity to build your dream channel waterfront home. Secluded 127 feet of channel frontage with access to Lower Phantom Lake. Channel water depth of approximately 14-20'' with 10-28'' of muck bottom per Phantom Lakes Management District (PLMD). Contact PLMD for more details. Potential for dredging.
- Type:
- Single Family
- Sq.Ft.:
- 3,466
- Status:
- Active
- Beds:
- 3
- Lot size:
- 2.07 Acres
- Year built:
- 1996
- Baths:
- 4.00
- MLS#:
- WIREX_METRO1887419
ADDITIONAL INFORMATION
Spacious ranch-style home with walk-out LL, nestled on a serene 2-acre lot. Open floorplan provides a seamless flow, perfect for entertaining and everyday living. Abundance of windows and views from the expansive deck, also accessible directly from the primary bedroom through patio doors. Kitchen is generously sized, while the living room boasts a NFP and a wet bar. LL features a full rec room equipped with another wet bar & a pool table. Enjoy your favorite music with the whole house speaker system. Property includes a large pole barn, perfect for hobby space or additional storage. This home combines comfort, style and ample space, both indoors & out. New carpeting on main floor '24; Furnace & AC '20; water heater '24; roof, gutters, downspouts & leaf guard to be installed by Labor Day.
- Type:
- Single Family
- Sq.Ft.:
- 1,818
- Status:
- Active
- Beds:
- 3
- Lot size:
- 0.44 Acres
- Year built:
- 2022
- Baths:
- 2.00
- MLS#:
- WIREX_METRO1885427
- Subdivision:
- FAIRWINDS
ADDITIONAL INFORMATION
Better than new! Available due to relocation, this stunning, nearly brand new home offers all the benefits of building new, without the hassle of having to deal with putting in a lawn, window treatments or driveway. You'll love entertaining in the open floor plan with its massive kitchen, beautifully appointed with elegant cabinetry & timeless finishes. Flip on the gas fireplace & cozy up in the spacious family room for the big game or fire up the grill & head outside for dinner al fresco. Three amply sized bedrooms offer space for everyone & a full unfinished basement, plumbed for a full bath, awaits your ideas to expand your square footage. And when you need to burn off some energy, run across the street to play at the neighborhood park or take a walk through the neighborhood trails.
- Type:
- Single Family
- Sq.Ft.:
- 3,556
- Status:
- Active
- Beds:
- 3
- Lot size:
- 27.6 Acres
- Year built:
- 1978
- Baths:
- 3.00
- MLS#:
- WIREX_METRO1885710
ADDITIONAL INFORMATION
Unmatched scenic privacy with nearly 28 acres of gardens, lawn, forest, and private artesian spring fed ponds and clear swimming waters teeming with fish. The spacious updated home features living space on 2 levels. The open kitchen has quartz countertops, custom cabinetry, and adjoins the living and dining area with fireplace and patio doors to a huge deck and sweeping views over this country estate. 3 bedrooms, 2 baths and a private office are also on the main level and additional living space with a full bath is downstairs in the walk out lower level. The extra deep 3.5 car garage & attached heated workshop offer space for the hobbyist. Walk through the flower and produce gardens to 2 ponds, one of which has a swimming area, pier, and abundant sizeable panfish. Kettle Moraine Schools!
- Type:
- Single Family
- Sq.Ft.:
- 2,028
- Status:
- Active
- Beds:
- 3
- Lot size:
- 0.37 Acres
- Year built:
- 2024
- Baths:
- 2.00
- MLS#:
- WIREX_METRO1885610
- Subdivision:
- MINOR'S ESTATES
ADDITIONAL INFORMATION
The Nicolet Estate features 10' ceiling in great room, an open concept kitchen with island and quartz countertops, stagged stained maple cabinets w/crown molding, beautiful tile backsplash, Kohler Carin sink, GE appliances including a built-in microwave, dishwasher, slide-in gas range, chimney hood & French door refrigerator in stainless steel finish. Gas Fireplace w/stone surround & boxed mantel w/returns, primary bedroom with box up ceiling, large WIC, 5' X 5' corner tiled shower, double bowl vanity. Rough in for 3-piece bath in basement, walk out exposure w/glass sliding door, painted trim & doors, Azek deck, 2x6 construction, Pella windows, Focus on Energy Certified and much more! Photo shown is not actual home, but similar floor plan. Anticipating a December 2024 completion date.
- Type:
- Single Family
- Sq.Ft.:
- 3,199
- Status:
- Active
- Beds:
- 3
- Lot size:
- 0.35 Acres
- Year built:
- 1998
- Baths:
- 3.00
- MLS#:
- WIREX_SCW1982182
- Subdivision:
- TWO RIVERS
ADDITIONAL INFORMATION
Enjoy comfort in this beautiful ranch in the serene Two Rivers neighborhood. Upon entering, you are greeted by a foyer that sets the tone for the spacious interior. ML feat. a formal dng rm, ideal for hosting gatherings. Kitchen complete w/ modern appliances, ample counter space, br bar & dining area bathed in natural light. 3 generously sized bdrms provide plenty of space for relaxation & privacy, including a luxurious primary ste w/ private bthrm & WIC. With 3 full bthrms, convenience is paramount for both residents & guests alike. The LL offers addtnl living space that can be customized to suit your lifestyle?whether as a rec room, office, or entertainment area. Outside, the professionally landscaped yard enhances the curb appeal while providing a relaxed setting for outdoor activities.
- Type:
- Single Family
- Sq.Ft.:
- 2,703
- Status:
- Active
- Beds:
- 3
- Lot size:
- 5.7 Acres
- Year built:
- 1997
- Baths:
- 2.50
- MLS#:
- WIREX_METRO1884362
ADDITIONAL INFORMATION
The moment you approach this private, magical oasis, you will be impressed! Kingsway built French county home on 5.7 acres is nestled up to the 970-acre Kettle Moraine state forest. Gorgeous views & tastefully decorated space greets you in this open floorplan that seemlessly connects rooms together to provide an ideal space to entertain. Southern facing deck with waterfall & pond can be accessed from many rooms. DREAM KITCHEN has all the bells & whistles, nice mudroom, laundry & half bath all recently renovated. Luxury master suite is HUGE with beautiful views & gorgeous updated bath including soaking tub. 2013 built 36x60 outbuilding is set up for horses but options are endless & includes water, electricty, stalls,10ft doors & fenced pasture. All you need to reward yourself & family!
- Type:
- Condo
- Sq.Ft.:
- 1,764
- Status:
- Active
- Beds:
- 2
- Year built:
- 2005
- Baths:
- 2.00
- MLS#:
- WIREX_METRO1884229
ADDITIONAL INFORMATION
Welcome to Hawks Ridge, an extraordinary condo adjacent to the Vernon Wildlife Conservancy and walking trails. This upper-end unit condo offers an appealing atmosphere designed for entertainment and carefree living. The living room features soaring ceilings, a gas fireplace, and a deck. The kitchen has ample counter space, plenty of cabinets, and includes appliances. The primary suite boasts a private bath and a sizable walk-in closet. The supersized den (which can easily be converted into a 3rd bedroom) provides versatile home office or family room options. Multiple decks expand the living space, inviting extra sunshine and views. This is an excellent opportunity to be part of the Hawks Ridge Community!
$629,990
915 Medina DRIVE Mukwonago, WI 53149
- Type:
- Single Family
- Sq.Ft.:
- 2,737
- Status:
- Active
- Beds:
- 4
- Lot size:
- 0.36 Acres
- Year built:
- 2024
- Baths:
- 2.50
- MLS#:
- WIREX_METRO1884065
- Subdivision:
- MINOR'S ESTATES
ADDITIONAL INFORMATION
This outstanding 4 bedroom, 2.5 bath new construction Colonial boasts 2,737 square feet and features an open-concept floorplan with modern amenities. The dine-in kitchen includes an abundance of staggered cabinetry with crown molding, solid surface countertop, backsplash, prep island and walk-in pantry! Sizable living room with gas fireplace plus an additional main-floor flex room. Mudroom with drywall lockers and coat closet. Four bedrooms upstairs including the spacious owner's suite complete with walk-in closet, tile bathroom with dual-sink vanity and walk-in shower. Convenient upstairs laundry. Unfinished walk-out lower level & rough-in for future full bath. Other features include 9-foot ceiling (main floor), paneled doors, wide baseboards, high efficiency furnace & 200amp electric!
- Type:
- Single Family
- Sq.Ft.:
- 4,300
- Status:
- Active
- Beds:
- 5
- Lot size:
- 3.08 Acres
- Year built:
- 1998
- Baths:
- 3.50
- MLS#:
- WIREX_METRO1884040
ADDITIONAL INFORMATION
**Gorgeous Sunrises are a pleasure here at this private & serene home. This property feels like you are on a 'Stately Manor' with a curved driveway & wraparound porch. Upon entering this lovely house, you will get a sense of being right at home!!! The finished lower level would be perfect as a mother-in-law suite, for visitors, or even as a rental with a separate entrance & patio. SCHOOLS are within an approximate 5 miles, convenient! The massive upstairs room could be used as an art studio, lounging area, or for any creative use. Venture outside and hear 'quiet'. Peaceful, & beautiful, describe this property, yet you are so close to the center of town. Having acreage, a newer patio, & a large garage (38 x 23) with 220 are all bonuses. ROOF 2021Remaining 6mo Home Warranty!
- Type:
- Single Family
- Sq.Ft.:
- 2,216
- Status:
- Active
- Beds:
- 3
- Lot size:
- 0.35 Acres
- Year built:
- 2024
- Baths:
- 1.50
- MLS#:
- WIREX_METRO1883376
- Subdivision:
- CHAPMAN FARMS
ADDITIONAL INFORMATION
This new home's impressive two-story gathering room with tall elegant black windows that allow in natural sunlight while the fireplace keeps you warm on those chilly nights. The adjoining dining area and kitchen are impressive on their own accord, offering ample cabinetry, a walk-in pantry, and a prep island with a built-in snack bar featuring quartz counter tops. The primary bedroom is conveniently located on the first floor. It features a large walk-in closet and a private bathroom with dual vanity and a five-foot ceramic tile shower. Also located on the first floor is a powder room and laundry room. There are two secondary bedrooms on the second floor, each with a walk-in closet, a hall bath, and a loft that overlooks the gathering room. This also includes S.S kitchen appliances.
- Type:
- Single Family
- Sq.Ft.:
- 3,328
- Status:
- Active
- Beds:
- 5
- Lot size:
- 2.02 Acres
- Year built:
- 1976
- Baths:
- 4.00
- MLS#:
- WIREX_METRO1882535
ADDITIONAL INFORMATION
A wonderful Rehabber's opportunity to enjoy the north woods in this lovely setting. The 3 level, A-frame style home invites a new owner. Situated on a hillside, this home offers a very tranquil setting. 4-5 bedrooms & 4 full baths, and an updated kitchen and tons of living spaces. The architectural features of this home's A-frame style add to the enjoyment of the spaces. Some projects have been started and will need your personal touches to complete. Bring your decorating ideas and make this house your home. Property is being sold ''As Is''.
- Type:
- Single Family
- Sq.Ft.:
- 1,997
- Status:
- Active
- Beds:
- 3
- Lot size:
- 0.36 Acres
- Year built:
- 2024
- Baths:
- 2.00
- MLS#:
- WIREX_METRO1882169
- Subdivision:
- MINOR'S ESTATES
ADDITIONAL INFORMATION
The Geneva Estate features an 11' ceiling in the great room, an open concept kitchen with large island and quartz countertops, staggered painted maple cabinets w/ crown moulding, beautiful tile backsplash, GE appliances including a built-in microwave & chimney hood in slate finish. Gas fireplace in great room, primary bedroom with box up ceiling, large WIC, and 5x5 corner tiled shower & His & Hers double bowl vanity. Rough in for 3 piece bath in basement. Painted trim & doors, deck, 2x6 construction, and an abundance of Pella 250 series windows. Focus on Energy Certified. Photo shown not actual home, but similar floor plan.
- Type:
- Land
- Sq.Ft.:
- n/a
- Status:
- Active
- Beds:
- n/a
- Lot size:
- 0.54 Acres
- Baths:
- MLS#:
- WIREX_METRO1882190
- Subdivision:
- MINOR'S ESTATES
ADDITIONAL INFORMATION
Located in the Village of Mukwonago near the intersection of County Hwy I and County Hwy NN and off Pinehurst Drive, Minor's Estates offers peaceful country living, rustic beauty and small town charm with proximity to all modern amenities. . Minor's Estates features neighborhood sidewalks and abuts the popular Minor's Homestead neighborhood. Mukwonago offers an excellent school system, shoppingareas, community festivals, and events throughout the year. Recreational opportunities abound -- Mukwonago boasts more than 526 total acres of park and open space including a dog park. Easy and close access to I-43 means downtown Milwaukee is a mere 35 minutes away and freeway access to Chicago is quick and convenient.Drive by and see where your new home will be!
- Type:
- Single Family
- Sq.Ft.:
- 2,400
- Status:
- Active
- Beds:
- 3
- Lot size:
- 0.43 Acres
- Year built:
- 1963
- Baths:
- 2.00
- MLS#:
- WIREX_METRO1882066
ADDITIONAL INFORMATION
Beautiful Upper Phantom Lake lot! This property features 75ft of lake frontage, Upper Phantom is a 500 acre lake, spring fed 30ft deep. Power boat, fishing for exceptional family fun, existing home is likely to be a tear down. Rare grandfathered boat house included, fabulaous views, newer pier and 2 covered boat lifts included-one for pontoon, one for ski boat. Build your dream lake home! By appointment only.
| Information is supplied by seller and other third parties and has not been verified. This IDX information is provided exclusively for consumers personal, non-commercial use and may not be used for any purpose other than to identify perspective properties consumers may be interested in purchasing. Copyright 2024 - Wisconsin Real Estate Exchange. All Rights Reserved Information is deemed reliable but is not guaranteed |
Mukwonago Real Estate
The median home value in Mukwonago, WI is $272,000. This is lower than the county median home value of $295,600. The national median home value is $219,700. The average price of homes sold in Mukwonago, WI is $272,000. Approximately 94.27% of Mukwonago homes are owned, compared to 4.84% rented, while 0.89% are vacant. Mukwonago real estate listings include condos, townhomes, and single family homes for sale. Commercial properties are also available. If you see a property you’re interested in, contact a Mukwonago real estate agent to arrange a tour today!
Mukwonago, Wisconsin 53149 has a population of 8,098. Mukwonago 53149 is more family-centric than the surrounding county with 36.33% of the households containing married families with children. The county average for households married with children is 34.4%.
The median household income in Mukwonago, Wisconsin 53149 is $97,583. The median household income for the surrounding county is $81,140 compared to the national median of $57,652. The median age of people living in Mukwonago 53149 is 45.9 years.
Mukwonago Weather
The average high temperature in July is 81.9 degrees, with an average low temperature in January of 10.7 degrees. The average rainfall is approximately 35.2 inches per year, with 39.5 inches of snow per year.
