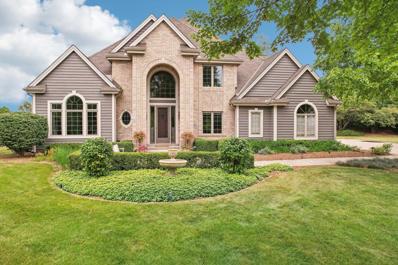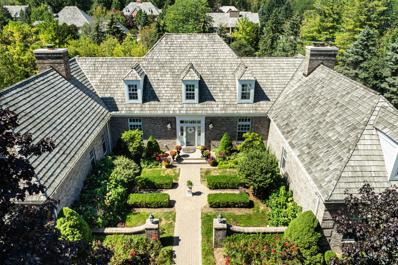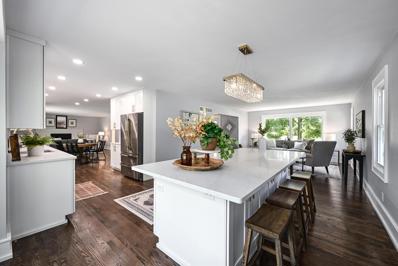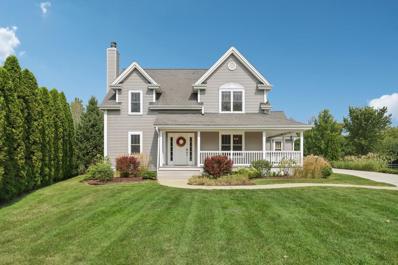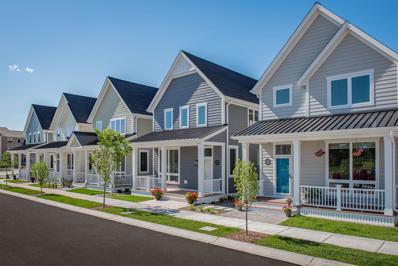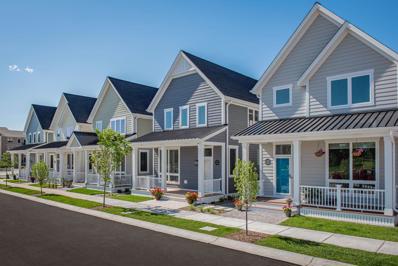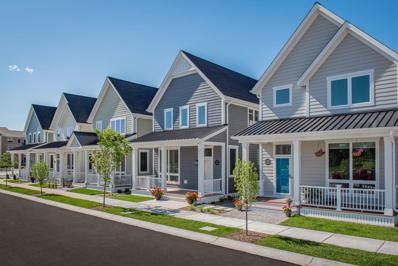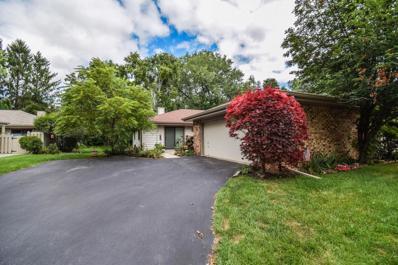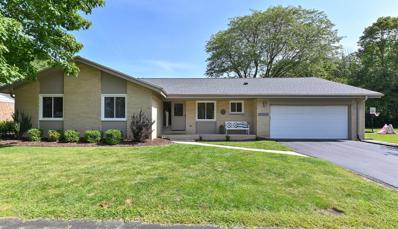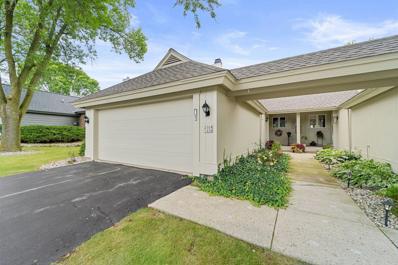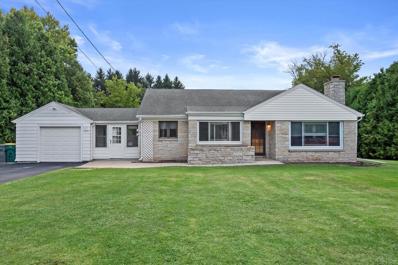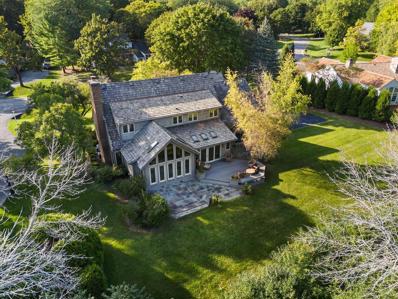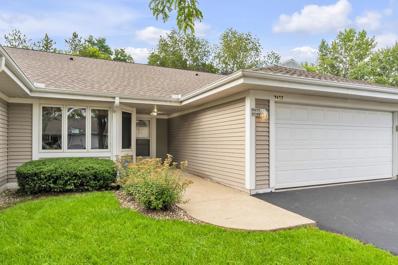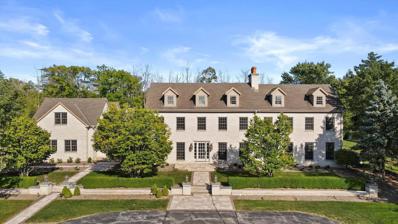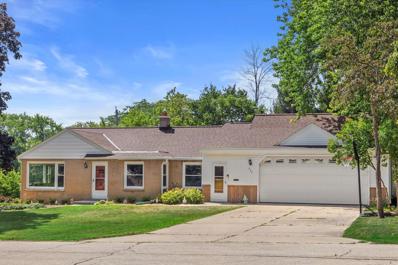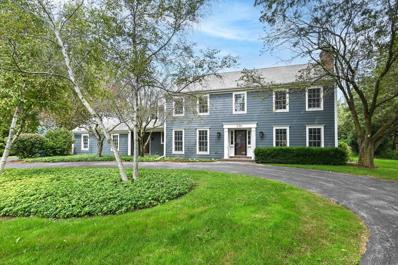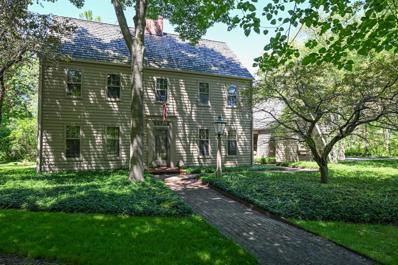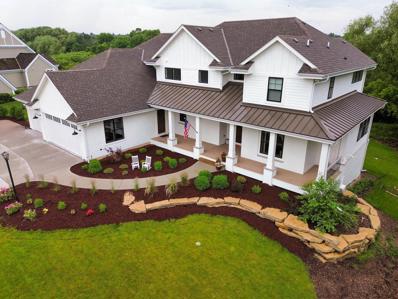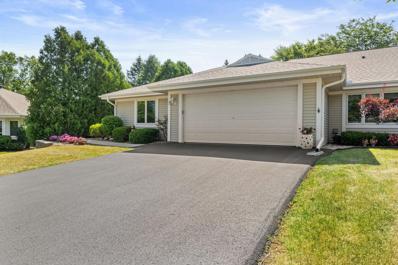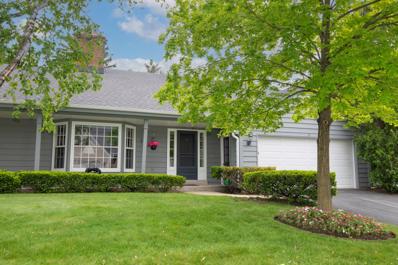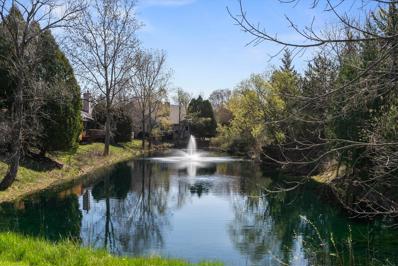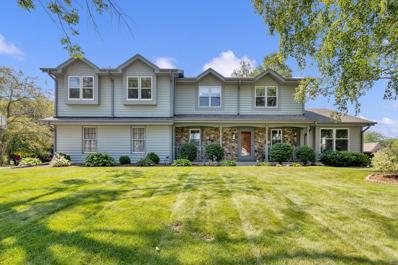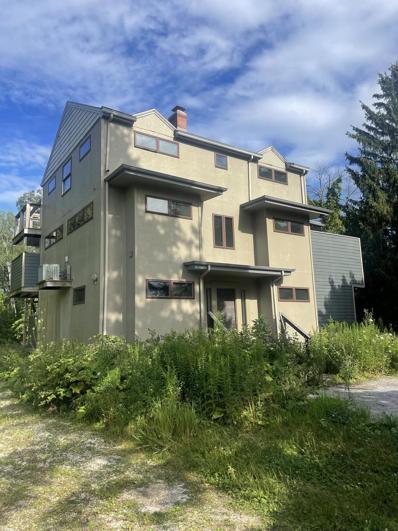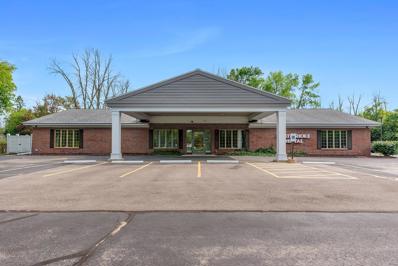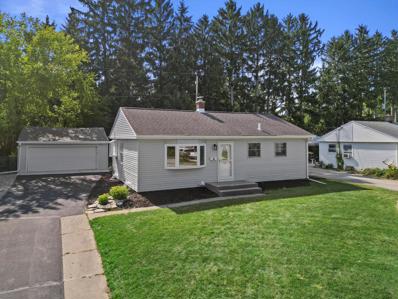Mequon WI Homes for Rent
$1,059,000
4432 W Squire ROAD Mequon, WI 53092
- Type:
- Single Family
- Sq.Ft.:
- 4,714
- Status:
- Active
- Beds:
- 4
- Lot size:
- 1.41 Acres
- Year built:
- 1998
- Baths:
- 3.50
- MLS#:
- WIREX_METRO1890171
ADDITIONAL INFORMATION
Fabulous and totally updated 2 story set on a manicured 1.4 acre lot! 2 Story Foyer with curved staircase greet you with French doors to the Library/Office and Open to Living Rm. High Ceiling and detailed woodwork into the Formal Dining Rm. HWF's on most of the First floor. Remodeled Gourmet Kitchen offers the latest in Design and Luxury with Center Isle, Snack bar, Beverage Center, Walk in Pantry and Huge Dinette w/ walls of windows. Outdoor Living w/ Stone Patio, Arbor, Fire pit and built in Grill! FR is off the Kitchen offers Builtins and GFP w/2nd staircase. Mudroom w/ Lockers plus big Laundry Rm. Stunning Primary Ste w/ Sitting Area and Spa like Bath plus WIC. 2Br and 3rd Br with shared bath. 4th Br w/ 3rd Full Bath. Lower Level has Game Rm, Media Area, 1/2 Bath & Huge Exercise Rm!
$1,395,000
10123 N Lake Shore DRIVE Mequon, WI 53092
- Type:
- Single Family
- Sq.Ft.:
- 6,326
- Status:
- Active
- Beds:
- 5
- Lot size:
- 0.73 Acres
- Year built:
- 1990
- Baths:
- 4.50
- MLS#:
- WIREX_METRO1889510
- Subdivision:
- VINTAGE ESTATES
ADDITIONAL INFORMATION
This stunning home in most desirable southeastern Mequon, inspired by Ralph Lauren, was built by former Governor Lucey reminiscent of his time in the Governor's mansion. Gracious and welcoming, the home features 5 bedrooms, 4 full baths, 2 half baths, newly finished lower level with a full kitchen and oversized game room! 12ft and 10ft ceilings throughout main level. Meticulously maintained (see list of improvements), the property includes remodeled gorgeous primary bathroom, renovated kitchen, and low-maintenance outdoor spaces. Each room is thoughtfully designed for effortless flow, perfect for both large and intimate gatherings. Walking distance to Virmond Park overlooking Lake Michigan with newly built stairs to the beach. Convenient short drive to Milwaukee downtown. Welcome!
- Type:
- Single Family
- Sq.Ft.:
- 3,229
- Status:
- Active
- Beds:
- 5
- Lot size:
- 0.26 Acres
- Year built:
- 1968
- Baths:
- 2.50
- MLS#:
- WIREX_METRO1889138
- Subdivision:
- FAIRWAYS OF VILLE DU PARC
ADDITIONAL INFORMATION
Must see! Fully renovated Colonial on The Fairways golf course at River Club! Updates include an ALL NEW KITCHEN featuring quartz tops, massive island w/bev. fridge and NEW high-end SS appliance package. Kitchen opens to a family room w/NFP and the spacious living/dining room combo-creating the perfect space to entertain! A den/office just off the foyer is ideal for working from home. Open staircase to upper level w/5 bedrooms and NEW MAIN BATH w/custom tile and double vanity! Spacious primary w/walk-in cedar closet and NEW en-suite featuring HUGE custom shower and double vanity! Other quality updates include NEW HWF's, NEW WINDOWS, NEW DOORS and TRIM throughout! Great location - short walk to everything the River Club has to offer! Enjoy country club living in this Move-in-ready home!
- Type:
- Single Family
- Sq.Ft.:
- 2,546
- Status:
- Active
- Beds:
- 3
- Lot size:
- 1.24 Acres
- Year built:
- 2004
- Baths:
- 2.50
- MLS#:
- WIREX_METRO1887151
- Subdivision:
- ROSEDALE
ADDITIONAL INFORMATION
The wait is over! This charming farmhouse-style home has just undergone a top-to-bottom refresh. The lower level has been transformed into a rec room/entertainment/sleep-over space. It's also rough-framed and plumbed for a 3rd full bath. New wood-look laminate flooring has been installed throughout the main & lower levels and new carpet is installed up the staircase and into the 3 bedrooms. The interior walls & exterior trim have been freshly painted. Its expansive deck has an inviting gazebo and the patio below is plumbed for an outdoor kitchen. The fantastic lot has a storage shed, vegetable garden, and an amazing private walking trail. This cul-de-sac is just steps to the Interurban Trail and a short walk to River Barn Park. Entertainment, dining, shopping, Mequon Pool, are all nearby.
- Type:
- Single Family
- Sq.Ft.:
- 2,000
- Status:
- Active
- Beds:
- 3
- Lot size:
- 0.08 Acres
- Year built:
- 2024
- Baths:
- 2.50
- MLS#:
- WIREX_METRO1889435
- Subdivision:
- TWO HUNDRED GREEN
ADDITIONAL INFORMATION
New construction estimated to be complete March 25, photos from similar model. Contact listing agent for selections that have been made. Each home has top of the line features which include a large open concept floor plan, generous windows, 10 foot ceilings that provide bright natural sunlight, a spacious patio, and a warm inviting front porch for sitting, socializing and connecting with others. Located in the heart of Thiensville, Two Hundred Green has walkability to Village Park which offers green space, tennis courts, and events like concerts and farmers markets in the summer. Also, close to Thiensville's downtown where bars, restaurants, coffee shops and shopping can be enjoyed.
- Type:
- Single Family
- Sq.Ft.:
- 2,000
- Status:
- Active
- Beds:
- 3
- Lot size:
- 0.08 Acres
- Year built:
- 2024
- Baths:
- 2.50
- MLS#:
- WIREX_METRO1889432
- Subdivision:
- RESIDENCE AT FOXTOWN
ADDITIONAL INFORMATION
New construction estimated to be complete March 25, photos from similar model. Still time to make most interior selections! Each home has top of the line features which include a large open concept floor plan, generous windows, 10 foot ceilings that provide bright natural sunlight, a spacious patio, and a warm inviting front porch for sitting, socializing and connecting with others. Located in what is quickly becoming the heart of Mequon, The Residence at Foxtown offers walkability to local bars and restaurants, the Mequon Public Market, parks and other recreation areas, also great access to the Ozaukee/ Milwaukee Interurban Trail.
- Type:
- Single Family
- Sq.Ft.:
- 2,000
- Status:
- Active
- Beds:
- 3
- Lot size:
- 0.08 Acres
- Year built:
- 2024
- Baths:
- 2.50
- MLS#:
- WIREX_METRO1889430
- Subdivision:
- RESIDENCE AT FOXTOWN
ADDITIONAL INFORMATION
New construction estimated to be complete March 25, photos from similar model. Some selections have been made, contact listing agent for more information. Each home has top of the line features which include a large open concept floor plan, generous windows, 10 foot ceilings that provide bright natural sunlight, a spacious patio, and a warm inviting front porch for sitting, socializing and connecting with others. Located in what is quickly becoming the heart of Mequon, The Residence at Foxtown offers walkability to local bars and restaurants, the Mequon Public Market, parks and other recreation areas, also great access to the Ozaukee/ Milwaukee Interurban Trail.
- Type:
- Condo
- Sq.Ft.:
- 2,150
- Status:
- Active
- Beds:
- 3
- Year built:
- 1974
- Baths:
- 2.00
- MLS#:
- WIREX_METRO1889182
ADDITIONAL INFORMATION
Spacious, open-concept, & accessible ranch condo located in the heart of Mequon. Nestled in a quiet enclave among some of Mequon's most popular destinations, this location couldn't be more ideal. The condo's layout has been reconfigured to make it more open-concept & create a natural flow into the finished lower level. 2 beds on the main, & the lower level is complete w/ a full bath & 3rd bedroom. Plenty of finished space, while also having a nicely sized utility room with washer/dryer & storage space. 2 private patios, walking trails, & a nicely maintained pool allow you to enjoy the beautiful outdoors. Additional features include central vacuum, high end kitchen cabinets w/ pull-out shelves & soft-close drawers, granite counters & a water filtration system. Welcome home!
- Type:
- Single Family
- Sq.Ft.:
- 2,933
- Status:
- Active
- Beds:
- 4
- Lot size:
- 0.32 Acres
- Year built:
- 1963
- Baths:
- 2.50
- MLS#:
- WIREX_METRO1888841
- Subdivision:
- VILLE DU PARC
ADDITIONAL INFORMATION
This Mequon ranch style home has all the modern conveniences. The interior features wood floors and loads of natural light. The kitchen and bathrooms have been fully updated. Cozy up to the fireplace in the family room while enjoying a peaceful view of the yard, complete with a large deck. The finished lower level provides additional space. It's the perfect spot for a home office, play room or gym. The home features a new furnace and AC, installed in 2023. Move right in to the beautifully renovated home located in a lovely neighborhood close to River Club, all within a desirable school district. It's the ideal place to settle in and call home.
- Type:
- Condo
- Sq.Ft.:
- 2,218
- Status:
- Active
- Beds:
- 2
- Year built:
- 1975
- Baths:
- 2.50
- MLS#:
- WIREX_METRO1888299
ADDITIONAL INFORMATION
Custom re-designed sought after Whitman Place condo in Southeast Mequon, From the moment you enter you will be dazzled by the unique & striking floor plan. Sensational open concept interior with soaring ceilings, abundant windows & skylights casting tons of light t/o. Gorgeous wood staircase, natural fireplace & dining room with built-in china cabinets. Kitchen with beautiful cabinetry opens to dining room. Relax & unwind in the open concept den with walls of windows showcasing lovely views. Den features built-in bookcases, wet bar & addiitonal cabinetry. Dormered 2nd floor with rich millwork on staircase, skylights, bedroom, full bath, loft, office, lounge rm & storage. Peaceful patio to enjoy outdoor living. Truly a unique unit. Newer roof. Convenient location & a well managed condo!
- Type:
- Single Family
- Sq.Ft.:
- 1,798
- Status:
- Active
- Beds:
- 2
- Lot size:
- 1.19 Acres
- Year built:
- 1950
- Baths:
- 1.00
- MLS#:
- WIREX_METRO1888910
ADDITIONAL INFORMATION
Move in to your dream lannon stone 2 bedroom ranch in Mequon. 1.2 acer land with a beautiful deck and a Large private backyard with surrounding all season trees. This home offers bright kitchen and decent size living room. Very low utility bill because of lannon stone siding. A breezeway attaches the garage. Vinyl windows were updated 4 years back, new bath installed in 2018, Dishwasher in 2023, Well pump 3-year-old, Water heater 3-year-old. Schedule your showing today!
- Type:
- Single Family
- Sq.Ft.:
- 2,832
- Status:
- Active
- Beds:
- 4
- Lot size:
- 0.38 Acres
- Year built:
- 1978
- Baths:
- 3.00
- MLS#:
- WIREX_METRO1888885
ADDITIONAL INFORMATION
This custom built 4-bedroom, 3-bathroom home offers a perfect blend of comfort, location and privacy. Sitting on a beautiful lot in the desired Range Line Valley Development. The interior features spacious living areas, with natural light pouring in through large windows. Updates include Incredible addition you must see in person. Floor to ceiling Pella windows. Kitchen has high end appliances, Main floor laundry, main floor bedroom or office, main floor full bath, dual zoned heating and gas fireplace. The primary suite is a true retreat with dual sinks, walk in shower. Three additional bedrooms are generously sized, perfect for family or guests. Step outside to the expansive deck and patio area, ideal for outdoor entertaining or simply relaxing and enjoying the the scenic backyard.
- Type:
- Condo
- Sq.Ft.:
- 1,734
- Status:
- Active
- Beds:
- 2
- Year built:
- 1994
- Baths:
- 2.00
- MLS#:
- WIREX_METRO1888787
ADDITIONAL INFORMATION
Welcome to your new home! This inviting ranch condo offers the perfect blend of comfort & convenience. With 2 bedrooms and 2 full baths, it's designed for accessible living. The open-concept living & dining area features a cozy gas FP, perfect for relaxing evenings, & connects to a bright sunroom with skylights and huge closet for storage. Step out onto your private patio to enjoy the outdoors. The main bedroom is a retreat, boasting an en suite bathroom with a whirlpool tub, separate shower, walk-in closet, & an additional closet. The second bedroom is equally spacious, ideal for guests or a home office/den. This condo also includes a private entry with 2.5 car garage, ensuring privacy & a home-like feel. Don't miss out on this beautiful condo that offers all the comforts of home.
$2,675,000
10060 N Range Line ROAD Mequon, WI 53092
- Type:
- Single Family
- Sq.Ft.:
- 7,147
- Status:
- Active
- Beds:
- 5
- Lot size:
- 2.38 Acres
- Year built:
- 2009
- Baths:
- 5.50
- MLS#:
- WIREX_METRO1888442
ADDITIONAL INFORMATION
Experience luxury in this fully transformed 7,177 SF Mequon estate. At its heart is a stunningly remodeled kitchen, featuring high-end appliances that surround a massive island, perfect for both culinary endeavors and casual gatherings. Set on 2.5 private acres, this property boasts elegant hardwood floors and a floor plan designed for seamless entertainment. The master suite offers a serene retreat with a spa-like bath and private staircase, complemented by a newly added mother-in-law suite that adds flexibility. The finished lower level includes custom built-ins, a wet bar, and exquisite millwork. There are 6-car garage spaces (3 attached), ideal for a car enthusiast. With 5 bedrooms, 5.5 baths, and all the above, this estate is move-in ready.
- Type:
- Single Family
- Sq.Ft.:
- 1,055
- Status:
- Active
- Beds:
- 2
- Lot size:
- 0.3 Acres
- Year built:
- 1950
- Baths:
- 1.00
- MLS#:
- WIREX_METRO1888309
ADDITIONAL INFORMATION
Looking for your first home? Downsizing? Condo Alternative? This covers it all! Beautifully maintained, spacious and light filled home is ready for you! Backyard with patio is fully fenced. 2.5 plus size garage which will hold plenty of extras. This is a must see that is ready for a new home owner!
- Type:
- Single Family
- Sq.Ft.:
- 3,821
- Status:
- Active
- Beds:
- 4
- Lot size:
- 0.72 Acres
- Year built:
- 1977
- Baths:
- 3.50
- MLS#:
- WIREX_METRO1886063
- Subdivision:
- HICKORY HOLLOW
ADDITIONAL INFORMATION
This beautifully updated Colonial is nestled in the highly sought-after Hickory Hollow subdivision, offering residents access to a pool, tennis courts, play area, and charming party barn. The home features a stunning gourmet KIT equipped w/high-end appliances, Maple cabinetry, & Granite countertops. The family room seamlessly extends from the KIT, complete w/custom built-ins & wet bar. Enjoy 2 fireplaces, first-floor utility room, grand two-story foyer, and sprawling lower-level rec room w/ample storage. Upstairs, you'll find four generously sized bedrooms & 3 full bathrooms, including a spectacularly primary suite w/spa-like bath & custom walk-in closet. Situated on a private, beautifully landscaped lot, this home boasts numerous updates throughout, making it a truly exceptional find.
- Type:
- Single Family
- Sq.Ft.:
- 2,614
- Status:
- Active
- Beds:
- 4
- Lot size:
- 0.99 Acres
- Year built:
- 1976
- Baths:
- 2.50
- MLS#:
- WIREX_METRO1885712
- Subdivision:
- THORNAPPLE FARM
ADDITIONAL INFORMATION
Malone designed and built Williamsburg Colonial on a private treed lot in a quiet cul-de-sac. This home offers an open concept kitchen and great room with natural fireplace, formal dining room with built-ins and a large living room with second natural fireplace. A large back hall area completes the main floor. Upstairs you will find the primary ensuite and three additional bedrooms with ample closets and second full bath. Charm and character are found throughout this wonderful home, including pine floors, beautiful moldings and great colonial detail. Set on a 1 acre lot with mature landscaping and beautiful formal gardens in a fenced area surrounded by walkways and patio. This home is in impeccable original condition for the true colonial lover!
$1,525,000
6850 W River Birch DRIVE Mequon, WI 53092
- Type:
- Single Family
- Sq.Ft.:
- 5,390
- Status:
- Active
- Beds:
- 5
- Lot size:
- 0.89 Acres
- Year built:
- 2022
- Baths:
- 4.50
- MLS#:
- WIREX_METRO1888287
- Subdivision:
- PINE RESERVE
ADDITIONAL INFORMATION
Practically new custom-built home in sought-after area. Deep 3car garage and mudroom with floor to ceiling lockers. Beautiful chef's kitchen, huge island, adjacent playroom, large pantry and hidden pantry. Open concept kitchen, family room, and dining share tray ceiling. Window-surrounded living room. Covered back porch with gas connect. Upstairs laundry room off primary BR. Double shower, 2nd/3rd BR connected by J/J, 4th BR with en-suite bath. Large, open basement with 5th BR, theater room ready, wet bar, storage/workout space. Walk out covered patio to peaceful, wooded private backyard, garden, playground, firepit, woods and creek. Speakers in and out with Sonos. Whole house, auto generator. Nearly-instant hot water. Front of Concord Creek, close to walking trail, & Public Market
- Type:
- Condo
- Sq.Ft.:
- 1,896
- Status:
- Active
- Beds:
- 2
- Year built:
- 1994
- Baths:
- 2.00
- MLS#:
- WIREX_METRO1887786
ADDITIONAL INFORMATION
Updated move-in ready Mequon on The Square end unit ranch condo. Spacious floor plan that offers 2 good sized bedrooms plus den or third bedroom. Large picture windows flood the condo with natural light & gorgeous views. Warm & comfortable for everyday living or entertaining. Living room has gas fireplace & opens to dining room. Kitchen has granite counters, all appliances & two pantries. Relax & unwind in the sunroom with patio door to the beautiful patio with lush surroundings. Primary suite has a huge walk-in closet, updated bathroom & french doors to sunroom. Full basement for storage or future expansion. Convenient first floor laundry. Attached two car garage. Impressive list of updates! Easy & convenient living awaits. Close to restaurants, shopping & so much that Mequon offers!
- Type:
- Condo
- Sq.Ft.:
- 2,465
- Status:
- Active
- Beds:
- 3
- Year built:
- 1976
- Baths:
- 2.50
- MLS#:
- WIREX_METRO1887594
- Subdivision:
- CEDAR GABLES
ADDITIONAL INFORMATION
Incredible value for this lovingly cared for three bedroom Cedar Gables Condo. Convenient SE Mequon location. Hardwood floors in the foyer and den. The den also features a natural fireplace and built-in cabinets. Sunlit living room opens to the formal dining room. Eat-in kitchen features Quartz counters and an in-unit laundry. First floor primary en-suite offers dual walk-in closets and private bath. Upstairs are two additional bedrooms and a Jack & Jill bathroom with a shower over tub. Spend summer nights on the private patio. Lower level rec room and lots of storage. Brand new roof May 2024. Don't miss this wonderful opportunity!
- Type:
- Condo
- Sq.Ft.:
- 2,742
- Status:
- Active
- Beds:
- 4
- Year built:
- 1989
- Baths:
- 3.50
- MLS#:
- WIREX_METRO1887511
ADDITIONAL INFORMATION
LOCATION, LOCATION and LOCATION in CLASSY Eastbrook Estates. Rare 4/3 Bedroom Condo with most rooms overlooking pond & towering pines. Specious First Floor Master Suit .VAULTED Ceiling in Great Room*Gas/Wood Fireplace* HARDWOOD Floors*Remodeled KITCHEN*Loft*Private DECK with stunning views of the pond*Convenient to Shopping, Hospital, I-43, multi-screen Theater, restaurants, etc.*5 minutes to Lake Michigan and Virmond Park*Pets OK
- Type:
- Single Family
- Sq.Ft.:
- 3,088
- Status:
- Active
- Beds:
- 5
- Lot size:
- 0.42 Acres
- Year built:
- 1984
- Baths:
- 2.50
- MLS#:
- WIREX_METRO1886418
- Subdivision:
- FAIRWAYS OF VILLE DU PARC
ADDITIONAL INFORMATION
Stunning Colonial in sought after Fairways of Ville Du Parc subdivision. Impressive foyer w/solid HWF. You'll love the family room with the natural fieldstone fireplace & beamed ceiling & patio doors that lead you to the newly stained large deck w/ bench seating. New SS appliances in the eat-in kitchen with island & more seating. Formal dining & living room! Upstairs, the MBR boasts a skylight, spacious walk-in closet & a newly remodeled ensuite bathroom with dual vanities and a beautifully tiled, large step in shower. 4 more bedrooms & a full bath, also recently remodeled, complete the 2nd level. The LL is partially finished with plenty of storage room in the unfinished space. Conveniently located with quick access to I-43, near the River Club golf course on a quiet tree lined street
- Type:
- Single Family
- Sq.Ft.:
- 1,792
- Status:
- Active
- Beds:
- 4
- Lot size:
- 1.12 Acres
- Year built:
- 1939
- Baths:
- 2.50
- MLS#:
- WIREX_METRO1886203
ADDITIONAL INFORMATION
Great possibilities for this property as an investment/short term rental. 3 stories of potential to bring your ideas. Property sits on 1 acre and is located near preservation lands.
- Type:
- General Commercial
- Sq.Ft.:
- 1,368
- Status:
- Active
- Beds:
- n/a
- Lot size:
- 1.8 Acres
- Year built:
- 1994
- Baths:
- MLS#:
- WIREX_METRO1885838
ADDITIONAL INFORMATION
Great new leasing opportunity next to established Mequon dental office. Wonderful white box 1,378 Square Foot for lease at $1938 per month or $17 per sq. ft. This space is ready for your vision! Fabulous North, East & Southern exposures keep space bright all day long! Zoned B3 with excellent placement on Mequon Road with fabulous signage possibilities to build your business traffic! Two existing youth bathrooms in space. Landlord pays Electric, Gas, Sewer, Water, RE Taxes and CAM as part of Gross Lease. Accessible to the interstate and competitively priced! $10,752.89 Annual Taxes were for the whole building in 2023. Taxes to be prorated for exact leased Sq footage.
- Type:
- Single Family
- Sq.Ft.:
- 1,358
- Status:
- Active
- Beds:
- 4
- Lot size:
- 0.19 Acres
- Year built:
- 1954
- Baths:
- 2.00
- MLS#:
- WIREX_METRO1885507
ADDITIONAL INFORMATION
Turnkey ready and fully renovated! Only blocks walking distance to downtown Thiensville's charming shops, eateries, festivals, parades, and riverfront parks, this quaint and charming ranch home is perfect for any stage of life. Top of the line finishes, appliances, and massive 2.5+ car garage do not disappoint. Property updates include new kitchen remodel, entire new basement suite with extra bed, bath, and rec room, durable flooring, premium fixtures, brand new green-treated back deck, low maintenance siding&gutters, garage roofing and floor pour, and professional yard and landscaping install. This is NOT your average rehab - premium quality workmanship throughout the property shouting seller pride of construction. Prepare to fall in love and write an offer!
| Information is supplied by seller and other third parties and has not been verified. This IDX information is provided exclusively for consumers personal, non-commercial use and may not be used for any purpose other than to identify perspective properties consumers may be interested in purchasing. Copyright 2024 - Wisconsin Real Estate Exchange. All Rights Reserved Information is deemed reliable but is not guaranteed |
Mequon Real Estate
The median home value in Mequon, WI is $391,900. This is higher than the county median home value of $289,000. The national median home value is $219,700. The average price of homes sold in Mequon, WI is $391,900. Approximately 81.6% of Mequon homes are owned, compared to 14.04% rented, while 4.36% are vacant. Mequon real estate listings include condos, townhomes, and single family homes for sale. Commercial properties are also available. If you see a property you’re interested in, contact a Mequon real estate agent to arrange a tour today!
Mequon, Wisconsin 53092 has a population of 23,787. Mequon 53092 is more family-centric than the surrounding county with 34.07% of the households containing married families with children. The county average for households married with children is 33.36%.
The median household income in Mequon, Wisconsin 53092 is $109,488. The median household income for the surrounding county is $80,526 compared to the national median of $57,652. The median age of people living in Mequon 53092 is 48.7 years.
Mequon Weather
The average high temperature in July is 80.6 degrees, with an average low temperature in January of 10.6 degrees. The average rainfall is approximately 34.5 inches per year, with 46 inches of snow per year.
