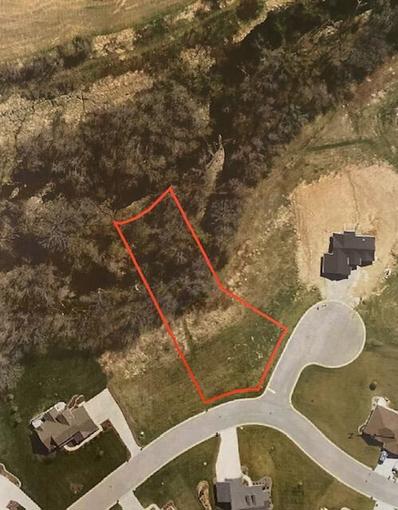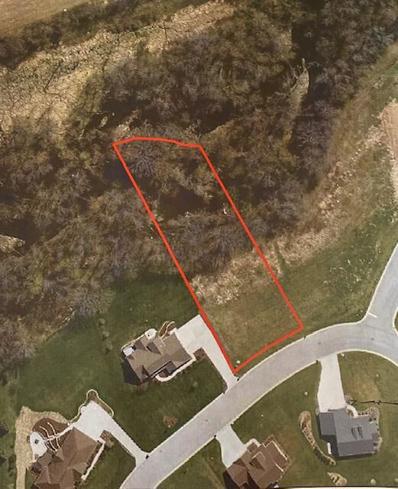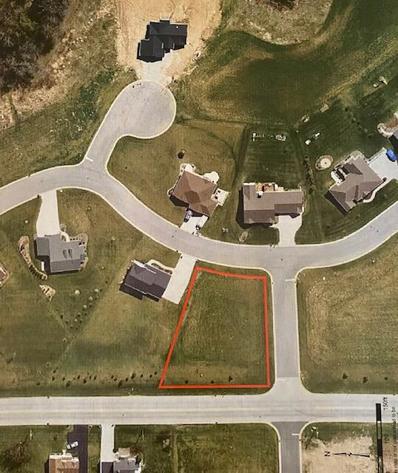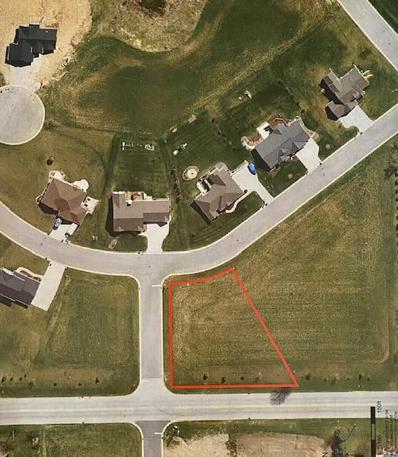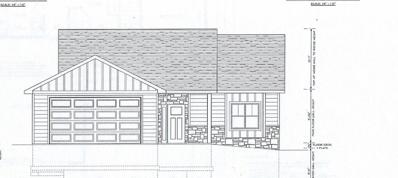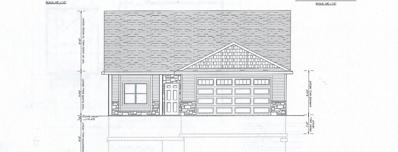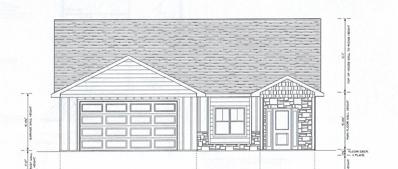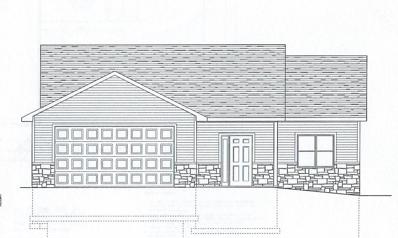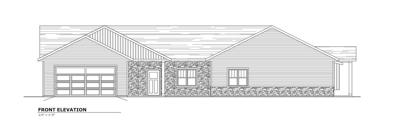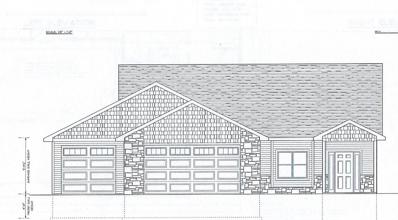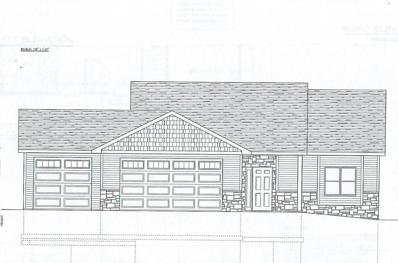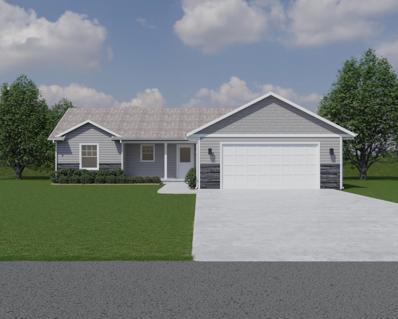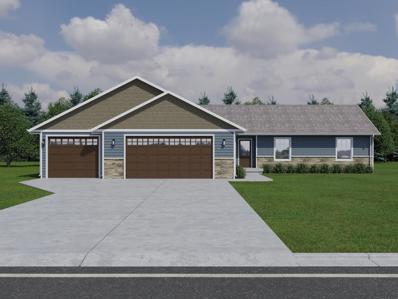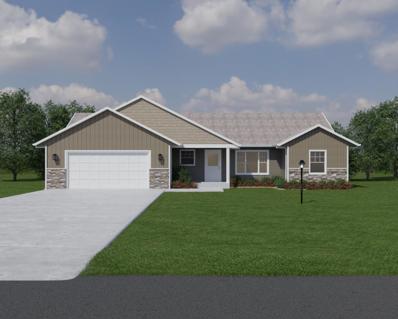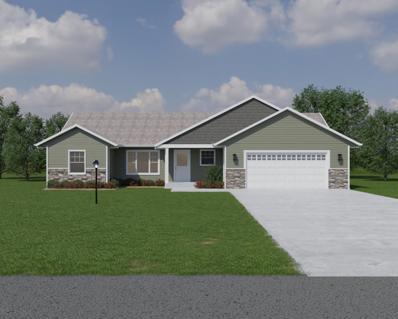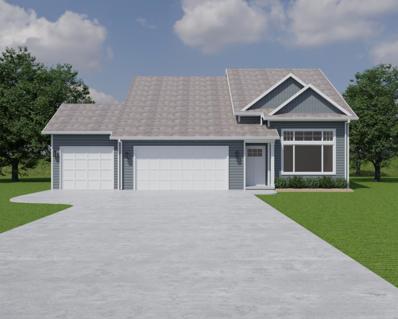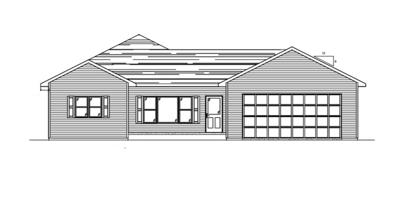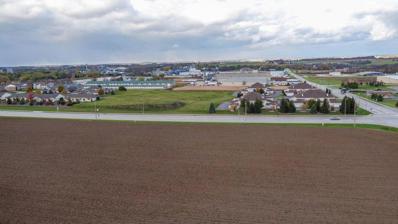Chilton WI Homes for Rent
- Type:
- Land
- Sq.Ft.:
- n/a
- Status:
- Active
- Beds:
- n/a
- Lot size:
- 0.62 Acres
- Baths:
- MLS#:
- WIREX_METRO1870575
ADDITIONAL INFORMATION
River Meadows Subdivision is the perfect place to build your dream home! With over half an acre, this partially wooded lot adjoins the Manitowoc River and offers a convenient location with a country feel. Lot features utilities, protective covenants and municipal water and sewer.
- Type:
- Land
- Sq.Ft.:
- n/a
- Status:
- Active
- Beds:
- n/a
- Lot size:
- 0.68 Acres
- Baths:
- MLS#:
- WIREX_METRO1870570
ADDITIONAL INFORMATION
River Meadows Subdivision is the perfect place to build your dream home! With over half an acre, this partially wooded lot adjoins the Manitowoc River and offers a convenient location with a country feel. Lot features utilities, protective covenants and municipal water and sewer.
- Type:
- Land
- Sq.Ft.:
- n/a
- Status:
- Active
- Beds:
- n/a
- Lot size:
- 0.52 Acres
- Baths:
- MLS#:
- WIREX_METRO1870565
ADDITIONAL INFORMATION
Large residential corner lot ready for your dream home, in a very nice country subdivision with mature trees. Lot features utilities, protective covenants and municipal water and sewer. Bring your building plans!
- Type:
- Land
- Sq.Ft.:
- n/a
- Status:
- Active
- Beds:
- n/a
- Lot size:
- 0.58 Acres
- Baths:
- MLS#:
- WIREX_METRO1870558
- Subdivision:
- RIVER MEADOWS
ADDITIONAL INFORMATION
Large residential corner lot ready for your dream home, in a very nice country subdivision with mature trees. Lot features utilities, protective covenants and municipal water and sewer. Bring your building plans!
$356,400
202 FAIRVIEW LANE Chilton, WI 53014
- Type:
- Single Family
- Sq.Ft.:
- 1,338
- Status:
- Active
- Beds:
- 2
- Lot size:
- 0.15 Acres
- Year built:
- 2024
- Baths:
- 2.00
- MLS#:
- WIREX_RANW50288673
- Subdivision:
- CHILLINGTON MEADOWS
ADDITIONAL INFORMATION
Home is NOT BUILT currently. 2-bedroom home in Chillington Meadows subdivision for additional cost you could have a 3 BR. Features zero entry from exterior and garage. Plenty of living space with convenient layout. There are additional full plans and proposed finished items to share. Flooring and stain colors of your choice. The kitchen features a walk-in pantry. The master bedroom has walk in closet and walk in showers. Estimated time for construction from start to finish is 5-6 months. Take a drive through Chillington Meadow and find the lot, you will see yourself in your new house. Other home Floor plans that can fit on your lot available. Currently pictures are similar to the house to be built.
$340,800
202 EVERGREEN LANE Chilton, WI 53014
- Type:
- Single Family
- Sq.Ft.:
- 1,302
- Status:
- Active
- Beds:
- 2
- Lot size:
- 0.12 Acres
- Year built:
- 2024
- Baths:
- 2.00
- MLS#:
- WIREX_RANW50288669
- Subdivision:
- CHILLINGTON MEADOWS
ADDITIONAL INFORMATION
Home is NOT BUILT currently. 2-bedroom home in Chillington Meadows subdivision for additional cost you could have a 3 BR. Features zero entry from exterior and garage. Plenty of living space with convenient layout. There are additional full plans and proposed finished items to share. Flooring and stain colors of your choice. The kitchen features a walk-in pantry. The master bedroom has walk in closet and walk in showers. Estimated time for construction from start to finish is 5-6 months. Take a drive through Chillington Meadow and find the lot, you will see yourself in your new house. Other home Floor plans available. Currently pictures are similar to the house to be built.
$403,600
209 FAIRVIEW LANE Chilton, WI 53014
- Type:
- Single Family
- Sq.Ft.:
- 1,548
- Status:
- Active
- Beds:
- 2
- Lot size:
- 0.17 Acres
- Year built:
- 2024
- Baths:
- 2.00
- MLS#:
- WIREX_RANW50288639
- Subdivision:
- CHILLINGTON MEADOWS
ADDITIONAL INFORMATION
Home is NOT BUILT currently. 2-bedroom home in Chillington Meadows subdivision for additional cost you could have a 3 BR. Features zero entry from exterior and garage. Plenty of living space with convenient layout. There are additional full plans and proposed finished items to share. Flooring and stain colors of your choice. The kitchen features a walk-in pantry. The master bedroom has walk in closet and walk in showers. Estimated time for construction from start to finish is 5-6 months. Take a drive through Chillington Meadow and find the lot, you will see yourself in your new house. Other home Floor plans that can fit on your lot are available. Currently pictures are similar to the house to be built.
$317,500
216 EVERGREEN LANE Chilton, WI 53014
- Type:
- Single Family
- Sq.Ft.:
- 1,230
- Status:
- Active
- Beds:
- 2
- Lot size:
- 0.17 Acres
- Year built:
- 2024
- Baths:
- 2.00
- MLS#:
- WIREX_RANW50288636
- Subdivision:
- CHILLINGTON MEADOWS
ADDITIONAL INFORMATION
Home is NOT BUILT currently. 2-bedroom home in Chillington Meadows subdivision for additional cost you could have a 3 BR. Features zero entry from exterior and garage. Plenty of living space with convenient layout. There are additional full plans and proposed finished items to share. Flooring and stain colors of your choice. The kitchen features a walk-in pantry. The master bedroom has walk in closet and walk in showers. Estimated time for construction from start to finish is 5-6 months. Take a drive through Chillington Meadow and find the lot, you will see yourself in your new house. Other home Floor plans that can fit on your lot also available. Currently pictures are similar to the house to be built.
$299,900
128 Evergreen Lane Chilton, WI 53014
- Type:
- Single Family
- Sq.Ft.:
- 1,238
- Status:
- Active
- Beds:
- 2
- Lot size:
- 0.12 Acres
- Year built:
- 2024
- Baths:
- 2.00
- MLS#:
- WIREX_RANW50288605
- Subdivision:
- Chillington Meadows
ADDITIONAL INFORMATION
New construction NOT YET BUILT in Chillington Meadows. This charming zero lot line home is designed to make life easier. Level access from front and garage. Open concept living with plenty of space and natural light. Kitchen features an island for meal prep and gathering with friends. Walk in pantry helps keep counter tops clear. Dining area has sliding door open to patio to enjoy outdoor dining on warm summer days. Living room is designed with a corner fireplace for layout flexibility.
$427,200
130 Fairview Lane Chilton, WI 53014
- Type:
- Single Family
- Sq.Ft.:
- 1,749
- Status:
- Active
- Beds:
- 2
- Lot size:
- 0.18 Acres
- Year built:
- 2024
- Baths:
- 2.00
- MLS#:
- WIREX_RANW50288599
- Subdivision:
- Chillington Meadows
ADDITIONAL INFORMATION
Home is NOT BUILT currently. 2-bedroom home in Chillington Meadows subdivision for additional cost you could have a 3 BR. Features zero entry from exterior and garage. Plenty of living space with convenient layout. There are additional full plans and proposed finished items to share. Flooring and stain colors of your choice. The kitchen features a walk-in pantry. The master bedroom has walk in closet and walk in showers. Estimated time for construction from start to finish is 5-6 months. Take a drive through Chillington Meadow and find the lot, you will see yourself in your new house. Other home Floor plans available that can fit on your lot. Currently pictures are similar to the house to be built
$396,900
208 Fairview Lane Chilton, WI 53014
- Type:
- Single Family
- Sq.Ft.:
- 1,458
- Status:
- Active
- Beds:
- 2
- Lot size:
- 0.15 Acres
- Year built:
- 2024
- Baths:
- 2.00
- MLS#:
- WIREX_RANW50288598
- Subdivision:
- Chillington Meadows
ADDITIONAL INFORMATION
Home is NOT BUILT currently. 2-bedroom home in Chillington Meadows subdivision for additional cost you could have a 3 BR. Features zero entry from exterior and garage. Plenty of living space with convenient layout. There are additional full plans and proposed finished items to share. Flooring and stain colors of your choice. The kitchen features a walk-in pantry. The master bedroom has walk in closet and walk in showers. Estimated time for construction from start to finish is 5-6 months. Take a drive through Chillington Meadow and find the lot, you will see yourself in your new house. Other home Floor plans available that can fit on your lot. Currently pictures are similar to the house to be built.
$334,000
1118 BONETTE LANE Chilton, WI 53014
- Type:
- Single Family
- Sq.Ft.:
- 1,352
- Status:
- Active
- Beds:
- 3
- Lot size:
- 0.41 Acres
- Year built:
- 2024
- Baths:
- 2.00
- MLS#:
- WIREX_CWBR22400880
- Subdivision:
- DAIRYLAND ESTATES
ADDITIONAL INFORMATION
Come home to this new proposed construction home in Dairyland Estates! This ranch style home features an open concept floorplan for modern living. Your large kitchen island and vaulted ceiling in the living area is sure to be the focal point when you are entertaining guests. On one side of your house, in your private primary suite, you will find amenities like dual sinks and ample storage. On the other side of the home, you will find 2 additional bedrooms and a full bathroom. Come in from the 2-car garage into your mudroom and laundry room for an easy transition. Your basement is plumbed for any future expansion you wish to do in your new home. This home includes installed central air, installed gutters, and an installed sump pump. Your covered front porch and paved driveway offer curb appeal that will welcome you into the home.,Located in the charming town of Chilton, this home is just minutes away from local shops, restaurants, and parks. Don't miss your opportunity to own this stunning new construction home. SCS Homes also provides a Builder's Warranty for your peace of mind. 1 Year General Workmanship Warranty: Most items are included for one year from the date of closing. (ex: doors & windows, siding, roofing, masonry, finishes, systems) 2 Year Mechanical Systems Warranty: Plumbing, electrical, & HVAC delivery systems are included for two years from the date of closing. 10 Year Structural Warranty: Major structural and foundation defects are included for 10 years from the date of closing.
$396,250
1136 BONETTE LANE Chilton, WI 53014
- Type:
- Single Family
- Sq.Ft.:
- 2,589
- Status:
- Active
- Beds:
- 3
- Lot size:
- 0.38 Acres
- Year built:
- 2024
- Baths:
- 3.00
- MLS#:
- WIREX_CWBR22400883
- Subdivision:
- DAIRYLAND ESTATES
ADDITIONAL INFORMATION
If you are looking for a home with modern touches, this proposed construction home in Chilton, WI is for you! With 1,610 square feet of living space, 3-bedrooms and 2-bathrooms, this home is sure to fit all your needs. As you enter the home you will walk into an open concept space with vaulted ceilings in the main living space making the home feel very welcoming. Your primary suite is filled with amenities to help make the space feel like your own. With main level laundry you will find this home offers convenient spaces to make your day to day experience a breeze. You will also receive installed central air, installed gutters and a paved driveway giving your new house the final touches it needs to make it a home.,Located in the charming town of Chilton, this home is just minutes away from local shops, restaurants, and parks. Don't miss your opportunity to own this stunning new construction home. SCS Homes also provides a Builder's Warranty for your peace of mind. 1 Year General Workmanship Warranty: Most items are included for one year from the date of closing. (ex: doors & windows, siding, roofing, masonry, finishes, systems) 2 Year Mechanical Systems Warranty: Plumbing, electrical, & HVAC delivery systems are included for two years from the date of closing. 10 Year Structural Warranty: Major structural and foundation defects are included for 10 years from the date of closing.
$361,000
1130 BONETTE LANE Chilton, WI 53014
- Type:
- Single Family
- Sq.Ft.:
- 1,639
- Status:
- Active
- Beds:
- 3
- Lot size:
- 0.41 Acres
- Year built:
- 2024
- Baths:
- 2.00
- MLS#:
- WIREX_CWBR22400882
- Subdivision:
- DAIRYLAND ESTATES
ADDITIONAL INFORMATION
Take a look at this proposed construction home in Chilton, WI! This spacious home draws you in with a covered front porch leading you into a vaulted ceiling in the main area of your home. This open concept home has 3 bedrooms and 2 bathrooms that are perfect for a family or guests. Enjoy a mud room with a bench for you to kick off you shoes as you come into the home. Your primary suite has the perfect amenities to make your space feel luxurious. With main level laundry, this home offers convenience with modern amenities. Downstairs you will find that it is plumbed for any future expansion you choose to do. This home has installed central air, installed gutters, and an installed sump pump. Your paved driveway is sure to finish off the perfect new home for you.,SCS Homes also provides a Builder's Warranty for your peace of mind. 1 Year General Workmanship Warranty: Most items are included for one year from the date of closing. (ex: doors & windows, siding, roofing, masonry, finishes, systems) 2 Year Mechanical Systems Warranty: Plumbing, electrical, & HVAC delivery systems are included for two years from the date of closing. 10 Year Structural Warranty: Major structural and foundation defects are included for 10 years from the date of closing.
$361,000
1108 BONETTE LANE Chilton, WI 53014
- Type:
- Single Family
- Sq.Ft.:
- 1,639
- Status:
- Active
- Beds:
- 3
- Lot size:
- 0.37 Acres
- Year built:
- 2024
- Baths:
- 2.00
- MLS#:
- WIREX_CWBR22400879
ADDITIONAL INFORMATION
Take a look at this proposed construction home with a quick build time that awaits your personal touch! With choices by an interior designer and options for customization, your dream home is within reach! This spacious home is filled with modern amenities and classic charm. With an open concept floorplan and vaulted ceilings in the main living space, this home has all the room you need to make it your own. In the modern kitchen, you?ll find beautiful cabinetry and a large eat-at counter, perfect for entertaining. The dining area offers plenty of space to host dinners with your friends and family. On the main floor you?ll find a spacious master suite that features an on-suite bathroom and large walk-in closet. This home features 2 extra bedrooms perfect for guests or your growing family, and main level laundry. You will find a second bathroom on the main floor with modern touches, perfect for your guests to use.,The basement offers unfinished space for you to expand your home in the future and it is plumbed and ready for an additional bathroom. Other features include an insulated garage, central air, installed gutters, a sump pump, and paved driveway. SCS Homes also provides a Builder's Warranty for your peace of mind. 1 Year General Workmanship Warranty: Most items are included for one year from the date of closing. (ex: doors & windows, siding, roofing, masonry, finishes, systems) 2 Year Mechanical Systems Warranty: Plumbing, electrical, & HVAC delivery systems are included for two years from the date of closing. 10 Year Structural Warranty: Major structural and foundation defects are included for 10 years from the date of closing.
$368,054
1100 BONETTE LANE Chilton, WI 53014
- Type:
- Single Family
- Sq.Ft.:
- 1,631
- Status:
- Active
- Beds:
- 3
- Lot size:
- 0.42 Acres
- Year built:
- 2024
- Baths:
- 3.00
- MLS#:
- WIREX_CWBR22400878
ADDITIONAL INFORMATION
Take a look at this proposed construction home with a quick build time that awaits your personal touch! With choices by an interior designer and options for customization, your dream home is within reach! This beautiful property boasts the perfect blend of modern amenities and classic charm. As you step inside, you'll be greeted by a spacious and inviting living room with vaulted ceilings. The open concept layout leads you to the kitchen, featuring beautiful cabinetry, and a large center island perfect for entertaining. The adjacent dining area offers plenty of space for family gatherings and intimate dinners alike. On the main floor, you'll find a luxurious master suite complete with an en-suite bathroom and a walk-in closet. Upstairs there are two additional bedrooms offering ample space for family and guests, and the second-floor laundry room adds convenience and ease to your daily routine. The basement will come with a large unfinished family room, unfinished fourth bedroom as well as a room plumbed for a third full bath. This offers a great space for you to grow into.,Outside, you'll love the peaceful and private backyard, perfect for outdoor entertaining or relaxing on lazy summer days. The property also features a large, fully insulated garage with plenty of room for storage and parking. These homes will come with sump pump, gutters, paved driveway and installed central a/c. SCS Homes also provides a Builder's Warranty for your peace of mind. 1 Year General Workmanship Warranty: Most items are included for one year from the date of closing. (ex: doors & windows, siding, roofing, masonry, finishes, systems) 2 Year Mechanical Systems Warranty: Plumbing, electrical, & HVAC delivery systems are included for two years from the date of closing. 10 Year Structural Warranty: Major structural and foundation defects are included for 10 years from the date of closing.
- Type:
- Single Family
- Sq.Ft.:
- 1,289
- Status:
- Active
- Beds:
- 3
- Lot size:
- 0.27 Acres
- Year built:
- 2024
- Baths:
- 2.00
- MLS#:
- WIREX_RANW50288085
- Subdivision:
- Dairyland Estates
ADDITIONAL INFORMATION
IT IS FINALLY HERE! Affordable NEW CONSTRUCTION under $300,000! The Sam is action packed w/3 bedrooms, primary ste w/walk-in closet & a full bathroom w/shower & transom window for sunlight! 1st floor laundry, spacious living rm w/lg picture window overlooking front porch along & a half wall w/stairway going downstairs. Enjoy a covered porch to relax on or decorate for the holidays. Attached 2 car garage. You'll love the easy to use kitchen w/snack bar & dining w/patio door out to the backyard. Enjoy double hung windows, 3 panel doors, custom cabinets, luxury vinyl planks, wood shelves & a list of local contractors building your dream home! This has not been built yet, but you can pick all the colors out. 5-6 months to complete. We can build it anywhere! LL w/egress wdw & stubbed full BA
- Type:
- Land
- Sq.Ft.:
- n/a
- Status:
- Active
- Beds:
- n/a
- Lot size:
- 10.28 Acres
- Baths:
- MLS#:
- WIREX_METRO1861432
ADDITIONAL INFORMATION
Prime 10.28 acres zoned commerical at the intersection of Highway 151 and Irish Road in the city of Chilton, located in Calumet County. Close proximity to Super Walmart, Briess Malt and Ingredients and Kaytee Products. Ideal property for grocery store, gas station with convenience store, restaurants, retail and much more. Bring your ideas, build your business. Located in the TIF District.
- Type:
- Land
- Sq.Ft.:
- n/a
- Status:
- Active
- Beds:
- n/a
- Lot size:
- 0.27 Acres
- Baths:
- MLS#:
- WIREX_RANW50268426
- Subdivision:
- CHILLINGTON MEADOWS
ADDITIONAL INFORMATION
Unique new subdivision in central Chilton. Development is builder specific with Sweetwood Builders. Home designs available to choose from and add your special touches. You will love the quiet setting with no through streets, a landscaped detention pond, and many special features. Ideal location with easy access to whatever you want to do.
- Type:
- Land
- Sq.Ft.:
- n/a
- Status:
- Active
- Beds:
- n/a
- Lot size:
- 0.35 Acres
- Baths:
- MLS#:
- WIREX_RANW50268425
- Subdivision:
- CHILLINGTON MEADOWS
ADDITIONAL INFORMATION
Unique new subdivision in central Chilton. Development is builder specific with Sweetwood Builders. Home designs available to choose from and add your special touches. You will love the quiet setting with no through streets, a landscaped detention pond, and many special features. Ideal location with easy access to whatever you want to do.
- Type:
- Land
- Sq.Ft.:
- n/a
- Status:
- Active
- Beds:
- n/a
- Lot size:
- 0.28 Acres
- Baths:
- MLS#:
- WIREX_RANW50268424
- Subdivision:
- CHILLINGTON MEADOWS
ADDITIONAL INFORMATION
Unique new subdivision in central Chilton. Development is builder specific with Sweetwood Builders. Home designs available to choose from and add your special touches. You will love the quiet setting with no through streets, a landscaped detention pond, and many special features. Ideal location with easy access to whatever you want to do.
- Type:
- Land
- Sq.Ft.:
- n/a
- Status:
- Active
- Beds:
- n/a
- Lot size:
- 0.19 Acres
- Baths:
- MLS#:
- WIREX_RANW50268420
- Subdivision:
- CHILLINGTON MEADOWS
ADDITIONAL INFORMATION
Unique new subdivision in central Chilton. Development is builder specific with Sweetwood Builders. Home designs available to choose from and add your special touches. You will love the quiet setting with no through streets, a landscaped detention pond, and many special features. Ideal location with easy access to whatever you want to do.
- Type:
- Land
- Sq.Ft.:
- n/a
- Status:
- Active
- Beds:
- n/a
- Lot size:
- 0.14 Acres
- Baths:
- MLS#:
- WIREX_RANW50268428
- Subdivision:
- CHILLINGTON MEADOWS
ADDITIONAL INFORMATION
Unique new subdivision in central Chilton. Development is builder specific with Sweetwood Builders. Home designs available to choose from and add your special touches. You will love the quiet setting with no through streets, a landscaped detention pond, and many special features. Ideal location with easy access to whatever you want to do.
- Type:
- Land
- Sq.Ft.:
- n/a
- Status:
- Active
- Beds:
- n/a
- Lot size:
- 0.15 Acres
- Baths:
- MLS#:
- WIREX_RANW50268415
- Subdivision:
- CHILLINGTON MEADOWS
ADDITIONAL INFORMATION
Unique new subdivision in central Chilton. Development is builder specific with Sweetwood Builders. Home designs available to choose from and add your special touches. You will love the quiet setting with no through streets, a landscaped detention pond, and many special features. Ideal location with easy access to whatever you want to do.
- Type:
- Land
- Sq.Ft.:
- n/a
- Status:
- Active
- Beds:
- n/a
- Lot size:
- 0.15 Acres
- Baths:
- MLS#:
- WIREX_RANW50268414
- Subdivision:
- CHILLINGTON MEADOWS
ADDITIONAL INFORMATION
Unique new subdivision in central Chilton. Development is builder specific with Sweetwood Builders. Home designs available to choose from and add your special touches. You will love the quiet setting with no through streets, a landscaped detention pond, and many special features. Ideal location with easy access to whatever you want to do.
| Information is supplied by seller and other third parties and has not been verified. This IDX information is provided exclusively for consumers personal, non-commercial use and may not be used for any purpose other than to identify perspective properties consumers may be interested in purchasing. Copyright 2024 - Wisconsin Real Estate Exchange. All Rights Reserved Information is deemed reliable but is not guaranteed |
Chilton Real Estate
The median home value in Chilton, WI is $138,800. This is lower than the county median home value of $184,900. The national median home value is $219,700. The average price of homes sold in Chilton, WI is $138,800. Approximately 55.02% of Chilton homes are owned, compared to 36.27% rented, while 8.71% are vacant. Chilton real estate listings include condos, townhomes, and single family homes for sale. Commercial properties are also available. If you see a property you’re interested in, contact a Chilton real estate agent to arrange a tour today!
Chilton, Wisconsin 53014 has a population of 3,873. Chilton 53014 is less family-centric than the surrounding county with 29.39% of the households containing married families with children. The county average for households married with children is 35.86%.
The median household income in Chilton, Wisconsin 53014 is $49,031. The median household income for the surrounding county is $70,662 compared to the national median of $57,652. The median age of people living in Chilton 53014 is 42.5 years.
Chilton Weather
The average high temperature in July is 81.4 degrees, with an average low temperature in January of 9.4 degrees. The average rainfall is approximately 31.3 inches per year, with 41.3 inches of snow per year.
