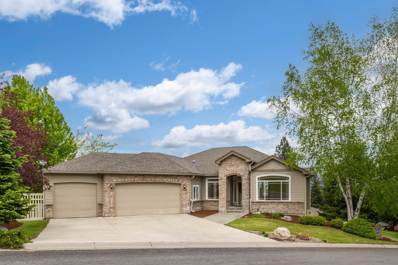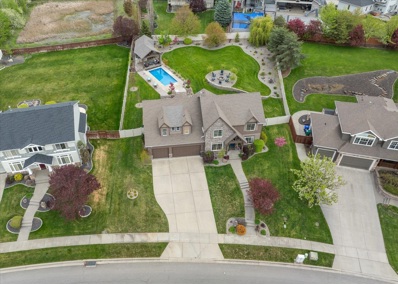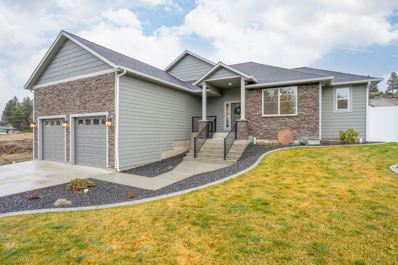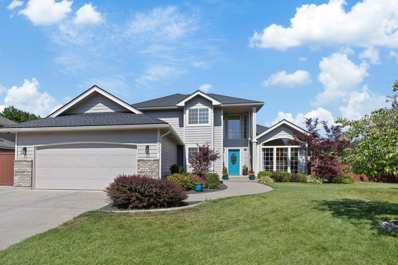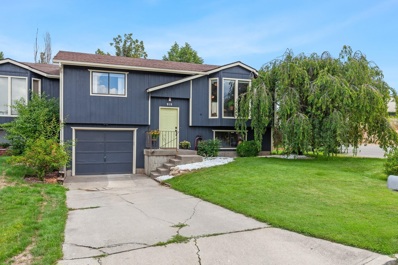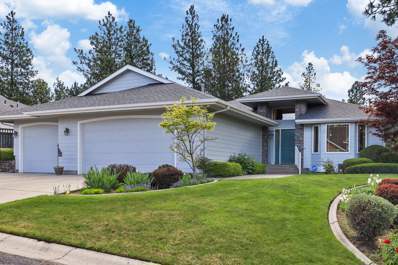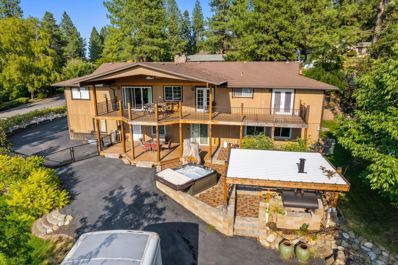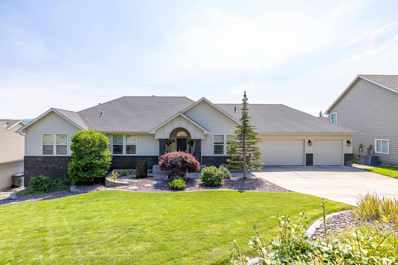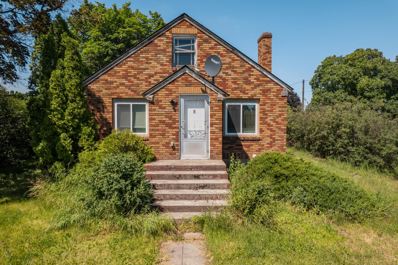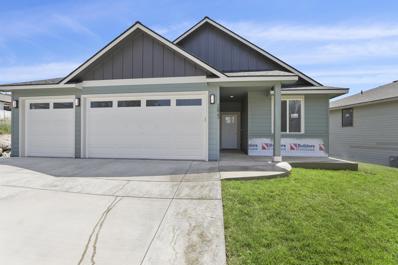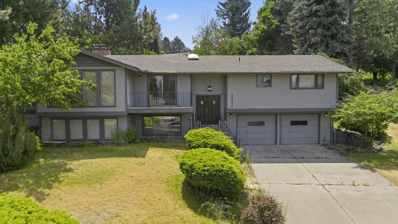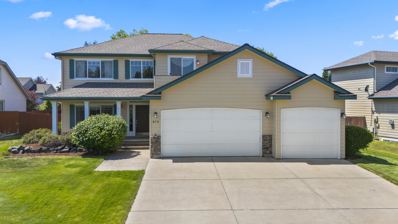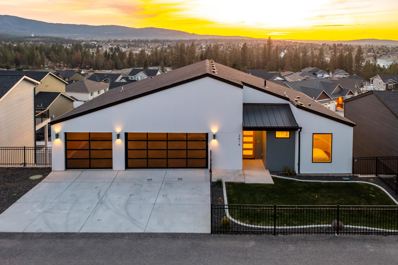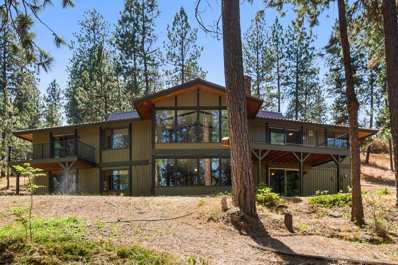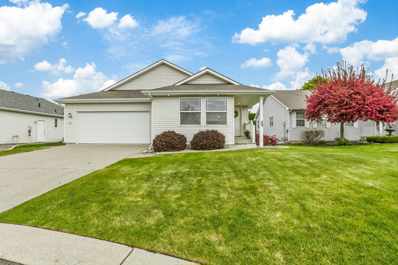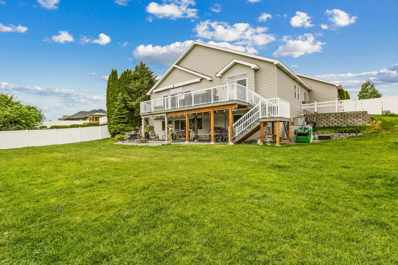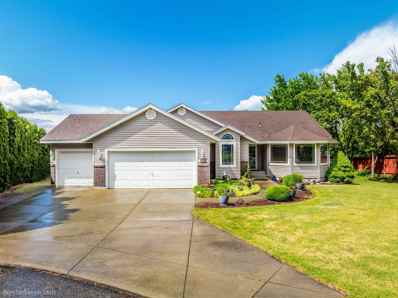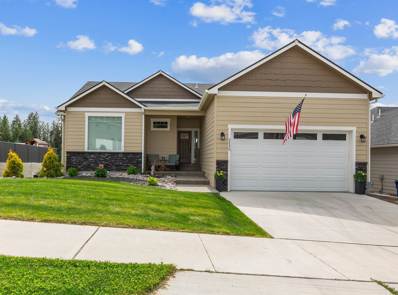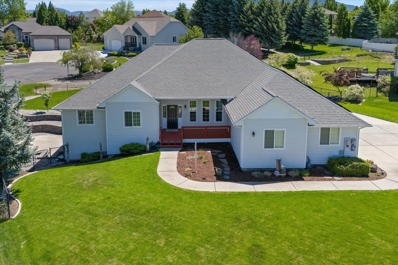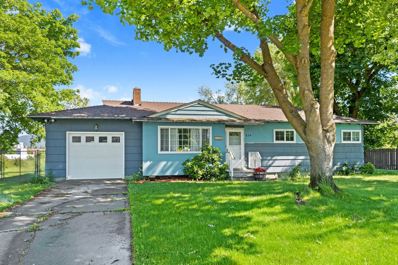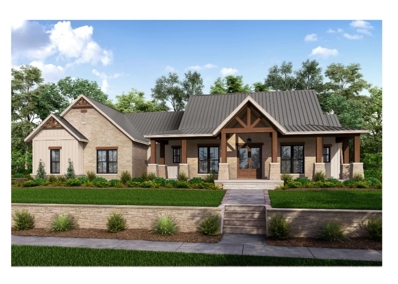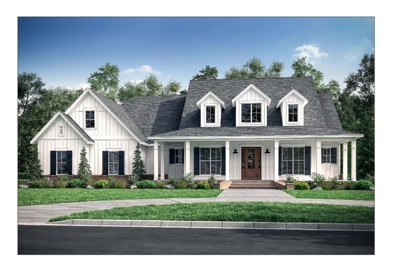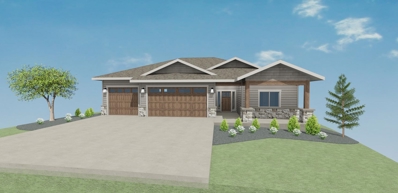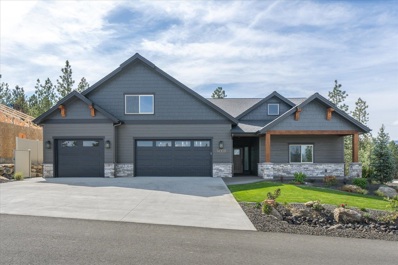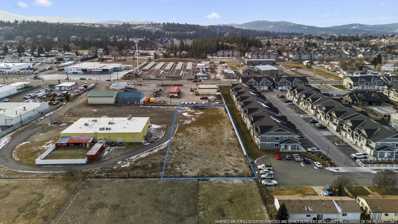Veradale WA Homes for Rent
- Type:
- Single Family
- Sq.Ft.:
- 3,826
- Status:
- Active
- Beds:
- 5
- Lot size:
- 0.41 Acres
- Year built:
- 1997
- Baths:
- 3.00
- MLS#:
- 202421555
- Subdivision:
- Bella Vista
ADDITIONAL INFORMATION
Stunning view of Mt Spokane from this custom daylight walk out rancher on a large lot in the lovely Bella Vista community with mature trees, quiet setting & excellent Central Valley School District. Relax or entertain on the expansive deck across the entire back of the home with breath-taking views of the valley, nature & mountains. Convenient main floor living with an updated primary suite with view & deck access, large office/den, nice updated laundry room, spacious formal living & dining room with new plantation shutters, great room with gas fireplace and view, superb updated granite cook's kitchen with island, stainless steel appliances, gas cook top, pantry, desk organizer & access to deck for outdoor dining. Daylight lower level has 3 large bedrooms, full bathroom, expansive family room, exercise/craft/wine rm with racks & great storage. New: furnace, heat pump, water heater, air filtration system, vinyl fencing, light/plumbing fixtures, hardware, paint, shutters, access from garage to backyard & more!
$1,025,000
2109 S Steen Rd Spokane Valley, WA 99037
- Type:
- Single Family
- Sq.Ft.:
- 3,254
- Status:
- Active
- Beds:
- 4
- Lot size:
- 0.52 Acres
- Year built:
- 2004
- Baths:
- 3.00
- MLS#:
- 202421082
- Subdivision:
- Ridgemont Estates
ADDITIONAL INFORMATION
Exceptional at every level, this stunning George Paras home captures flawless design & quality throughout nestled in the beautiful neighborhood of Morningside. Upon entering, you're greeted with stunning millwork, vaulted ceilings, stone wrapped fireplace, custom built-ins, hardwood flooring, expansive windows throughout and a lovely open floor plan plus additional office or guest bedroom. In the Chef's kitchen you will find updated quartz counter-tops, knotty alder, SS appliances and Jennair gas range. Main floor primary suite boasts a fireplace, walk-in closet, spa inspired bath with heated floors, dual sinks, quartz countertops, step in tiled shower and garden tub. Upstairs provides a bonus room with work/craft station to accommodate all your needs. Enjoy resort style living in this captivating backyard oasis, with an in-ground heated pool, surrounded by lush, landscaped grounds. Entertain in style with the newly built pool house, offering all the amenities needed for seamless entertainment and leisure.
- Type:
- Single Family
- Sq.Ft.:
- 1,614
- Status:
- Active
- Beds:
- 4
- Lot size:
- 0.25 Acres
- Year built:
- 2022
- Baths:
- 2.00
- MLS#:
- 202420950
- Subdivision:
- Timberlane Terrace
ADDITIONAL INFORMATION
Welcome home to this beautiful Spokane Valley property situated on a quarter acre, corner lot within minutes to all amenities. This likenew home is ready for you, offering 4 bedrooms, 2 bathrooms, 2 car garage with an oversized storage loft above. Enjoy entertaininginside with an open concept floorplan or outside on your covered patio and fully fenced , low maintenance backyard. This is a must see!
- Type:
- Single Family
- Sq.Ft.:
- 3,601
- Status:
- Active
- Beds:
- 6
- Lot size:
- 0.28 Acres
- Year built:
- 1993
- Baths:
- 3.00
- MLS#:
- 202420892
ADDITIONAL INFORMATION
Buyers Closing Cost Incentive; Guardian Mtg if used as preferred lender, will credit 1% of loan amount toward buyers closing cost at closing. Stunning Move-In ready 2 story home located in highly rated Central Valley School District Boasts; 6 Bedroom, 3 Bath, Remodeled Kitchen & Bathrooms featuring Granite Counter Tops, main level Solid Maple Hardwood Flooring, entertaining Great Room with Gas FP opens to spacious Kitchen with large Eating Bar, Kitchen includes Pantry & upgraded Stainless Steel Appliances, Formal Dining, Formal Living Room, Cathedral ceilings, abundance of natural light throughout, Main floor utilities, Main Floor Bedroom/Office, 2nd level includes Master bdrm suite and 2 additional bdrms, Spacious 15'8"x14'8" Master Bedroom with Walk-in Closet & Newly Remodeled Bathroom, Full Finished Basement includes 2 egress bedrooms and 2 Multi Purpose Rec Rooms. CAC, newly painted Interior & Exterior, abundant storage throughout, beautiful Landscaped Fenced Corner Lot with Rainer Cherry & Plum Trees.
- Type:
- Single Family
- Sq.Ft.:
- 1,520
- Status:
- Active
- Beds:
- 4
- Lot size:
- 0.18 Acres
- Year built:
- 1987
- Baths:
- 2.00
- MLS#:
- 202420673
ADDITIONAL INFORMATION
Priced to sell! Oversized, fenced corner lot in the Valley! Extensive updates and upgrades throughout the house, floor to ceiling, inside and out. This 4 bed, 2 bath home in sought after Central Valley schools is in a quiet neighborhood with a fenced back yard with room to play and garden, while entertaining on your quality deck. Updated kitchen and bathrooms. New flooring and carpets, newer roof and HVAC, new paint and landscaping features.
- Type:
- Single Family
- Sq.Ft.:
- 3,892
- Status:
- Active
- Beds:
- 4
- Lot size:
- 0.35 Acres
- Year built:
- 1996
- Baths:
- 3.00
- MLS#:
- 202420537
- Subdivision:
- Bella Vista Heights
ADDITIONAL INFORMATION
Meticuloulsy cared for custom home in Bella Vista with over one third acre of land providing plenty of room and privacy. This home has everything you need on the main floor. Enjoy the kitchen with stainless steel appliances, 6 burner gas stove, and large eating area. Relax in the comfortable living room with gas fireplace or step out onto a large, private, covered deck and enjoy the scenery. The formal dining room could also be great main floor office space for you home business. The primary bedroom has a large walk-in closet, walk-in shower, and double vanity. Top it off with a spacious laundry room. The lower level offers three bedrooms, a full bath, and a Family room. Enjoy ample storage throughout the home. The oversized three car garage is heated with a two bench work shop, a sink with hot and cold running water, plenty of light and 220 outlet. New roof in 2023 and recently updated AC.
$634,999
2208 S Conklin Ct Veradale, WA 99037
- Type:
- Single Family
- Sq.Ft.:
- 3,850
- Status:
- Active
- Beds:
- 6
- Lot size:
- 0.3 Acres
- Year built:
- 1976
- Baths:
- 3.00
- MLS#:
- 202420264
ADDITIONAL INFORMATION
This beautifully remodeled daylight rancher has 3850 st, 6 bedrooms and 3 bathrooms, and has a stunning view from the 60ft deck! The main floor features an exquisite gourmet kitchen with granite countertops and a large eating bar. The main floor features a formal living room, a family room with a high-efficiency gas fireplace, a dining room, three bedrooms, two bathrooms, laundry, and a covered front porch. The daylight basement includes another family room with pellet stove, 3 more bedrooms (1 with no closet) and a bathroom. Outside your private backyard sanctuary awaits, complete with a spacious outdoor fireplace area, stone-tiered seating, a pergola, and a relaxing hot tub. This home also has several Anderson windows and a Leaf guard system. If storage is a priority, you're in luck! This house offers an abundance of storage solutions, including built-in storage cabinets within the basement walls. This is a must see home!!
- Type:
- Single Family
- Sq.Ft.:
- 3,810
- Status:
- Active
- Beds:
- 6
- Lot size:
- 0.26 Acres
- Year built:
- 2005
- Baths:
- 3.00
- MLS#:
- 202420045
- Subdivision:
- Remington Hill
ADDITIONAL INFORMATION
Fantastic VIEW home in Remington Hill! Daylight rancher in a gated community. Custom built; one owner home that has been meticulously cared for. Large kitchen with oak hardwood floors and granite countertops opens to the great room with a gas fireplace and vaulted ceilings. Full finished daylight walkout basement with a huge family room also has fantastic views! Manicured yard. Move in ready condition!
- Type:
- Single Family
- Sq.Ft.:
- 2,372
- Status:
- Active
- Beds:
- 3
- Lot size:
- 1.52 Acres
- Year built:
- 1943
- Baths:
- 1.00
- MLS#:
- 202420028
ADDITIONAL INFORMATION
Incredible opportunity in the heart of CVSD! 1.52 R3 zoned acres leave the development options quite open. Seller has already completed engineering plans for access, sewer, and water to accommodate 8 single family parcels. The existing home has updated electrical and plumbing. Original hardwoods under carpet, gas forced air furnace. Lots of history in the home!
- Type:
- Single Family
- Sq.Ft.:
- 1,467
- Status:
- Active
- Beds:
- 3
- Lot size:
- 0.2 Acres
- Year built:
- 2023
- Baths:
- 2.00
- MLS#:
- 202419999
- Subdivision:
- Timber Lane Terrace
ADDITIONAL INFORMATION
Welcome to this stunning, turnkey, move-in ready home that offers the perfect blend of comfort, style, and convenience. This single-level gem boasts 3 bedrooms, 2 bathrooms, and a spacious 3-car garage. With meticulous attention to detail and a host of desirable features, this property is sure to impress even the most discerning buyer. The kitchen is a true chef's delight, featuring gleaming quartz countertops that provide ample space for meal preparation and entertaining. The primary suite is a true sanctuary, offering a peaceful retreat after a long day. Indulge in the luxurious tile master shower, designed with elegance and comfort in mind. With its spacious layout, double vanity, and well-appointed fixtures, this master bathroom truly embodies a spa-like ambiance. The exterior of the property is equally impressive, with a fully landscaped yard. The covered back patio is the perfect spot to enjoy your morning coffee or unwind in the evenings, offering a serene setting for outdoor enjoyment all year round.
$495,000
16416 E 20th Ct Veradale, WA 99037
- Type:
- Single Family
- Sq.Ft.:
- 2,717
- Status:
- Active
- Beds:
- 3
- Lot size:
- 0.78 Acres
- Year built:
- 1977
- Baths:
- 3.00
- MLS#:
- 202419938
ADDITIONAL INFORMATION
Beautiful views across the Spokane Valley, this spacious 3-bed, 3-bath home offers 2717 sq ft of living space on a .78-acre lot in a peaceful cul-de-sac. Enjoy stunning sunsets and beautiful views through floor-to-ceiling windows. The main floor boasts 1853 sq ft with brand-new carpet and a convenient washer and dryer, while the 864 sq ft basement provides ample space for customization. Located in the esteemed Central Valley School District, with coveted Sunrise Elementary nearby, this 1977-built home blends classic charm with potential for modernization. Perfect for families, it offers a 2-car garage and a prime location in Ridgemont Estates. Don't miss the chance to make this home your own!
- Type:
- Single Family
- Sq.Ft.:
- 3,736
- Status:
- Active
- Beds:
- 5
- Lot size:
- 0.22 Acres
- Year built:
- 2001
- Baths:
- 4.00
- MLS#:
- 202419605
- Subdivision:
- Shelley Lake Pud
ADDITIONAL INFORMATION
Welcome to the sought-after gated community of Shelley Lake with beautiful trails! This home is within close distance of Central Valley High School. This home has 4 bedrooms all on one level, plus a bedroom and full bathroom in the basement with family room. Fenced backyard with pergola, covered patio, and dog run. There is a formal living room and dining room, plus main floor family room off the kitchen. Large primary suite with full bath and balcony. New roof in 2021 and new a/c!
- Type:
- Single Family
- Sq.Ft.:
- 3,500
- Status:
- Active
- Beds:
- 6
- Lot size:
- 0.19 Acres
- Year built:
- 2022
- Baths:
- 3.00
- MLS#:
- 202418960
- Subdivision:
- Timberlane Terrace
ADDITIONAL INFORMATION
Offered FULLY FURNISHED, and it's beautiful! Spectacular modern and nearly new custom daylight rancher with a beautiful view! With approx 3500 finished sq ft, this elegant masterpiece offers 6 egress bedrooms, 3 baths, 9 foot ceilings throughout, and much more! The great room plan was built for entertaining, especially with the 12' 4 panel glass wall that opens to the upper deck (hot tub and sauna included!) to bring the outside in! The gorgeous island kitchen features custom cabinets, quartz countertops with waterfall edge and eating bar, high end GE Cafe' Series appliances, and more! There are 3BR and 2BA main floor, including a spacious primary suite with private bath and walk-in closet. The lower level offers 3 more egress bedrooms, a full bath, family room with access to the lower deck, and a huge bonus room that is perfect for a work out room, media room, man cave, or whatever you can dream up! Hi eff gas furnace, central air, tankless hot water, oversized 3 car garage with EV charger, and more!
$724,990
4404 S Adams Rd Veradale, WA 99037
- Type:
- Single Family
- Sq.Ft.:
- 4,000
- Status:
- Active
- Beds:
- 5
- Lot size:
- 5.42 Acres
- Year built:
- 1973
- Baths:
- 4.00
- MLS#:
- 202418811
- Subdivision:
- Belle Terre
ADDITIONAL INFORMATION
From New decks, flooring, and fresh paint, to the primary bedroom bath features, and lighting, this home has been renovated with fine detail. Huge 4 car Garage/Shop at 1120 sq ft and additional RV parking. Main level living with grand entry by way of a covered veranda porch. The utmost privacy is had on this 5.42 acre estate with mini ponds and waterfall. Main interior features include a peak-a-boo fireplace, natural light throughout with picture windows in all rooms with views, whole house intercom/radio system to include detached garage. Balcony terrace deck off of master bedroom & kitchen, full laundry includes a utility sink and 1/2 bath. Additional areas include storage and fruit/food rooms, plus utility. Come see this exceptional end of driveway peaceful and private sanctuary! https://vimeo.com/703410240/60b4904bd9
- Type:
- Single Family
- Sq.Ft.:
- 2,907
- Status:
- Active
- Beds:
- 3
- Lot size:
- 0.17 Acres
- Year built:
- 1998
- Baths:
- 3.00
- MLS#:
- 202418660
- Subdivision:
- Parkside At Evergreen Point
ADDITIONAL INFORMATION
Meticulously maintained, spacious rancher in the sought-after Parkside at Evergreen Point 55+ gated community is now available! Tucked back in a cozy cul-de-sac, this lovely home has a real sense of comfort and privacy. The open main floor features a spacious island kitchen, light and bright living room, formal and informal dining spaces, an updated primary bedroom with en-suite bath, guest bedroom/office, additional bath and laundry with sink and tons of storage. The lower level, accessible by power chair, boasts a huge family room with fireplace, 3rd bedroom with walk-in closet, another full bath and a huge storage room. The shady back deck beckons you outdoors as the weather warms. A perfect spot for barbequing and relaxing with friends! Streets are plowed and lawns mowed by the HOA, so it really is turn-key, carefree living! Schedule a showing today!
- Type:
- Single Family
- Sq.Ft.:
- 3,261
- Status:
- Active
- Beds:
- 4
- Lot size:
- 0.29 Acres
- Year built:
- 2005
- Baths:
- 3.00
- MLS#:
- 202418652
- Subdivision:
- Shelley Lake 4th Addition
ADDITIONAL INFORMATION
OPEN SATURDAY, SEPTEMBER 21ST FROM 12-2PM! FRESHLY UPDATED INTERIOR PAINT IS SO LIGHT AND BRIGHT! Luxury multi-generational living possibilities abound in this impressive property situated in the sought-after gated community of Shelley Lake! As you enter, you're greeted by soaring ceilings & views through to the beautiful meadow and hillside the home overlooks. The open great room, dining & kitchen flow wonderfully out to the huge, elevated deck. Main floor primary suite is spacious & boasts a 5 piece bath. Two additional bedrooms (one sans a closet, making a great office), a guest bath and laundry/mud room round out the first level. Downstairs is light and bright; practically like a second home, perfect for an in-law setup! Full kitchen, family room, theater room, bath and large bedroom open out to a covered patio and gorgeous water feature. Chairlift (easily removed if not needed) could be helpful for aging in place. You'll have a front row seat to wildlife viewing in the meadow, and a seasonal pond.
$560,000
3020 S Sommer Ln Veradale, WA 99037
- Type:
- Single Family
- Sq.Ft.:
- 3,306
- Status:
- Active
- Beds:
- 5
- Lot size:
- 0.5 Acres
- Year built:
- 1990
- Baths:
- 3.00
- MLS#:
- 202418352
ADDITIONAL INFORMATION
Welcome to this spacious retreat in a quiet neighborhood, blending modern comfort with classic charm. The main floor offers an open concept with three bedrooms and two bathrooms, ideal for both relaxation and entertainment. Primary bedroom suite includes bathroom, double sinks, two large closets and french doors onto the deck. The large kitchen features eating bar and separate dining area. Kitchen doors open onto a large deck. Main floor utilities. Downstairs, a fully finished basement includes two bedrooms, a bathroom, kitchen and large family room, perfect for guests or extended family. Two car detached shop on large lot. Home is surrounded on two sides by community area, very private. Large deck, landscaped backyard and easy access to amenities and schools. Quite community and dead end street. Schedule your tour today and imagine life in this inviting, versatile home.
- Type:
- Single Family
- Sq.Ft.:
- 1,590
- Status:
- Active
- Beds:
- 3
- Lot size:
- 0.18 Acres
- Year built:
- 2020
- Baths:
- 2.00
- MLS#:
- 202418240
- Subdivision:
- Timberlane Terrace 5th Addition
ADDITIONAL INFORMATION
Back on market - no fault of seller. This beautiful Valley one-level home is just begging for its next owners w/ main floor living at its finest - three bedrooms, two baths and 1590 sqft. Built in 2020 by Watson Construction in the convenient Timberlane Terrace development it features the great room concept with lots of natural light, vaulted ceiling, gas fireplace, the covered deck enjoys great views, lower patio creates additional outdoor space, LVP flooring, granite counters and slab on large kitchen island w/ gas stainless steel appliances & walk-in pantry. Mud room just in from the 2 car garage with utility sink. Master suite features walk-in closet, double vanity and tile shower. Large unfinished storage basement is suitable for shop. Open House August 17th & 18th 1-3PM.
$675,000
2313 S Steen Rd Veradale, WA 99037
- Type:
- Single Family
- Sq.Ft.:
- 4,498
- Status:
- Active
- Beds:
- 4
- Lot size:
- 0.43 Acres
- Year built:
- 2001
- Baths:
- 3.00
- MLS#:
- 202417968
- Subdivision:
- Ridgemont Estates
ADDITIONAL INFORMATION
Spacious 4-bedroom, 3-bath, 3-car home in coveted Morningside-Ridgemont Estates-Camden Heights area of Spokane Valley. Enjoy reduced electric bills thanks to your own south-facing 8.4 kw grid-integrated solar power system with EV charger. Inside find an impressive open floor plan with vaulted-ceiling elegance, remarkably livable spaces & high marks for comfort & entertaining. Gourmet kitchen with island, granite countertops, stainless appliances, tile floors & backsplashes. A double-sided fireplace adds ample ambiance. Living & morning rooms both overlook expansive, T&G wood-paneled, covered deck. Primary suite has tub, double sinks, shower, big walk-in closet & private access to the back deck. Lush superbly landscaped backyard. Full daylight walkout basement with oversized finished 4th bedroom, rec room, R-I for 4th bath, generous storage & French doors that open to a private patio. Many updates in last 5 years in this thoughtfully maintained, lovely home!
- Type:
- Single Family
- Sq.Ft.:
- 1,981
- Status:
- Active
- Beds:
- 3
- Lot size:
- 0.47 Acres
- Year built:
- 1959
- Baths:
- 1.00
- MLS#:
- 202417797
ADDITIONAL INFORMATION
Bring us an offer! Nicely maintained home with 3 bedrooms plus bonus room in basement. 1 bathroom plus roughed in bath in basement. Oversized lot with double gate to backyard with plenty of room to build a shop! Nice neighborhood close to amenities. You need to take a look at this great home!
$1,200,000
15628 E 33rd Ct Spokane Valley, WA 99037
- Type:
- Other
- Sq.Ft.:
- 2,500
- Status:
- Active
- Beds:
- 4
- Lot size:
- 0.6 Acres
- Year built:
- 2024
- Baths:
- 3.00
- MLS#:
- 202416489
- Subdivision:
- Foxbrair
ADDITIONAL INFORMATION
Welcome to your dream home, a masterfully crafted new construction country farm estate. Boasting over 2,500 sqft of luxurious living space, this home is situated on a sprawling half-acre lot, offering ample room for your personal touches, including space for a shop. From the moment you step onto the inviting front porch, you'll be captivated by the high-end finishes and thoughtful design. This spacious home features 3 bedrooms and an office, providing plenty of room for work and relaxation. The gourmet kitchen is the heart of the home, featuring double ovens, quartz countertops, and top-of-the-line appliances, perfect for culinary adventures. The open layout seamlessly connects the kitchen to the living areas, making it ideal for entertaining. The primary suite is a true retreat, with a luxurious walk-in shower adorned with beautiful tile, a rejuvenating soaking tub, and ample closet space. The three-car garage provides ample space for vehicles and storage.
$1,200,000
15519 E 33rd Ct Spokane Valley, WA 99037
- Type:
- Other
- Sq.Ft.:
- 3,539
- Status:
- Active
- Beds:
- 4
- Lot size:
- 0.6 Acres
- Year built:
- 2024
- Baths:
- 4.00
- MLS#:
- 202416488
- Subdivision:
- Foxbrair
ADDITIONAL INFORMATION
This exquisite new construction farmhouse is a true blend of luxury and rustic charm. Encompassing over 3,500 square feet, this stunning home sits on a sprawling half-acre lot, providing ample space for personal customization, including room for a shop. The inviting front porch welcomes you into a thoughtfully designed interior, showcasing high-end finishes and meticulous attention to detail. This spacious residence offers 4 bedrooms and 3.5 baths, ensuring ample room for both work and relaxation. At the heart of the home is the gourmet kitchen, a chef's dream featuring double ovens, quartz countertops, and top-of-the-line appliances, perfect for creating culinary delights. The open floor plan seamlessly connects the kitchen to the living areas, making it ideal for entertaining.The primary suite is a haven of comfort, boasting a luxurious walk-in shower with beautiful tile, a rejuvenating soaking tub, and generous closet space with attached laundry.
$930,146
14228 E 39th Ln Veradale, WA 99037
- Type:
- Other
- Sq.Ft.:
- 3,042
- Status:
- Active
- Beds:
- 5
- Lot size:
- 0.26 Acres
- Year built:
- 2024
- Baths:
- 3.00
- MLS#:
- 202415841
- Subdivision:
- White Tail Ridge
ADDITIONAL INFORMATION
Discover this new construction rancher, thoughtfully crafted by Edge Homes NW in the WhiteTail Ridge gated community, offering stunning views, custom finishes, & a spacious four-car garage. The home features 8-foot solid wood interior doors & a complete GE Profile kitchen appliance package, including a gas range. Premium LVP flooring flows throughout, while the floor-to-ceiling stone gas fireplace adds warmth to the living room with chalet windows that overlook the deck & scenic views. A large decorative patio below enhances your outdoor experience. The main floor primary suite boasts a fully tiled walk-in shower, a walk-in closet with wood shelving, & luxurious appointments throughout. Ideal for relaxation and entertainment, the 12x27-ft covered deck complements the spacious great room & the chef's kitchen, featuring a generous quartz/granite island. Each bathroom & the laundry room feature custom cabinetry and tile flooring. With numerous plans & options come personalize your home today.
$989,000
14308 E 39th Ln Veradale, WA 99037
- Type:
- Single Family
- Sq.Ft.:
- 2,509
- Status:
- Active
- Beds:
- 3
- Lot size:
- 0.26 Acres
- Year built:
- 2023
- Baths:
- 3.00
- MLS#:
- 202413833
- Subdivision:
- Whitetail Ridge
ADDITIONAL INFORMATION
Welcome to Whitetail Ridge and design homes by Edge Homes NW. This is the Selway XL floorpan with bonus room & extended garage. Attention to detail throughout: zero-steps entry, 8-foot solid wood interior doors, GE profile full kitchen appliance package with additional wall oven and speed microwave, heated tile floors in primary suite, full-tiled walk-in shower, sand wash-finished concrete, epoxy-covered-floors in garage and more. One of many design-type homes created in the Whitetail Ridge gated community with incredible views. Design your new home today, we have view lots in our gated community waiting just for you!
- Type:
- General Commercial
- Sq.Ft.:
- n/a
- Status:
- Active
- Beds:
- n/a
- Lot size:
- 1 Acres
- Year built:
- 1980
- Baths:
- MLS#:
- 202410879
ADDITIONAL INFORMATION
Land located on the west side of the building. Suitable for corridor mixed-use, multi-family, storage units, office, retail, and more. The buyer is responsible for the cost of the survey and subdivision of the property from Spokane Valley Eagles, as well as for relocating the fire hydrant. The lot size is approximately 1 acre, to be finalized by survey and setback requirements. A new easement has been granted on the northwest corner.
Veradale Real Estate
The median home value in Veradale, WA is $244,700. This is higher than the county median home value of $237,700. The national median home value is $219,700. The average price of homes sold in Veradale, WA is $244,700. Approximately 55.94% of Veradale homes are owned, compared to 38.75% rented, while 5.31% are vacant. Veradale real estate listings include condos, townhomes, and single family homes for sale. Commercial properties are also available. If you see a property you’re interested in, contact a Veradale real estate agent to arrange a tour today!
Veradale 99037 is less family-centric than the surrounding county with 30.16% of the households containing married families with children. The county average for households married with children is 30.46%.
Veradale Weather
