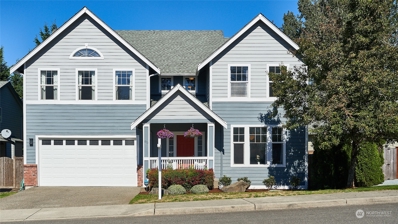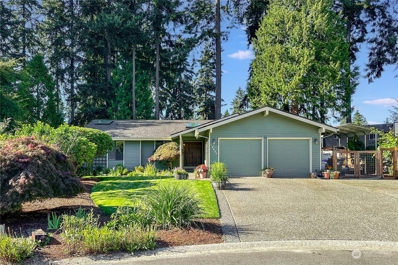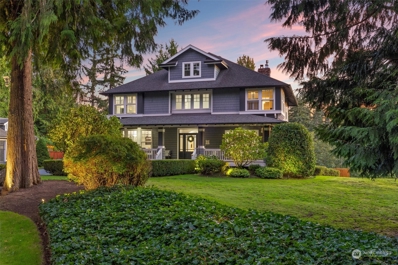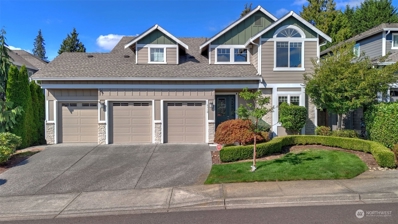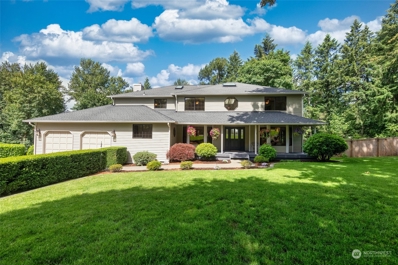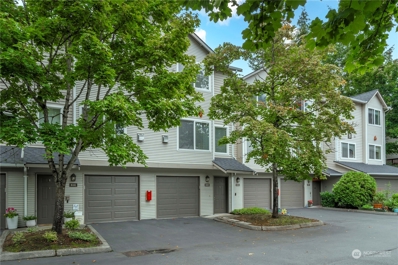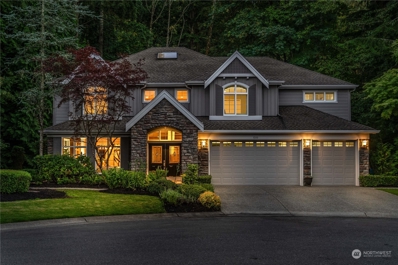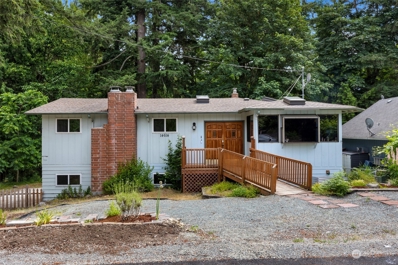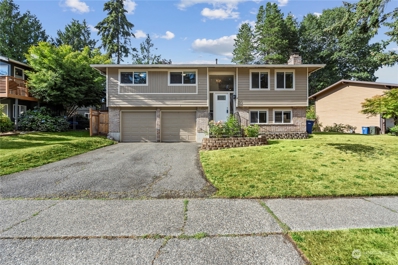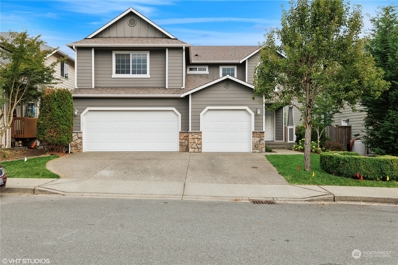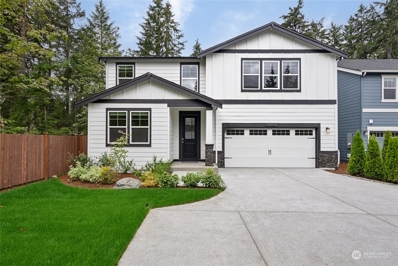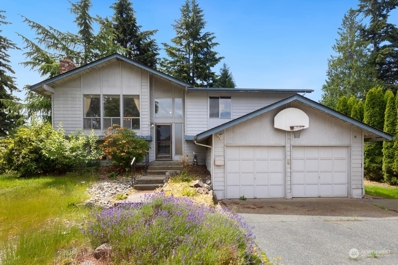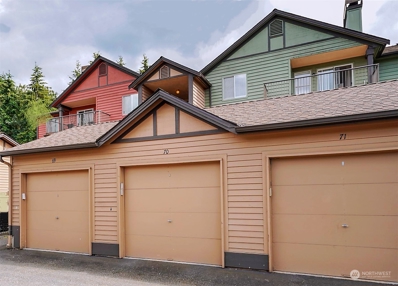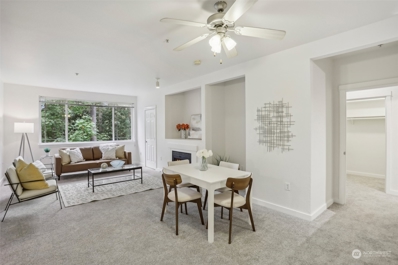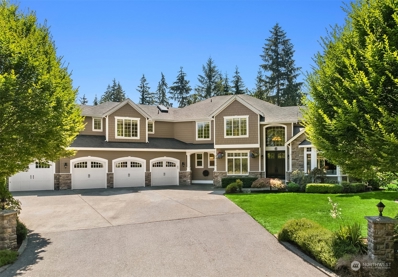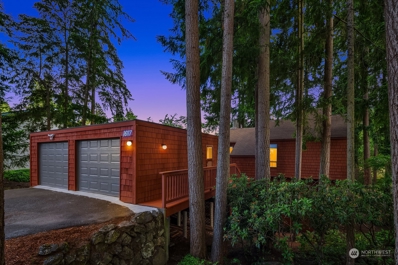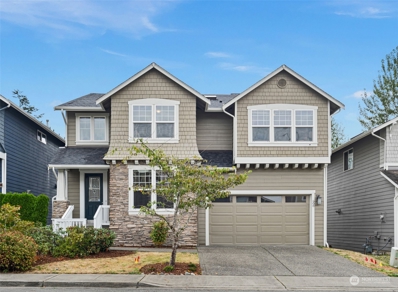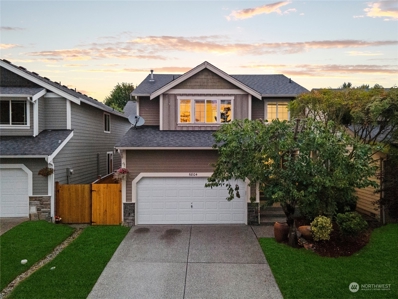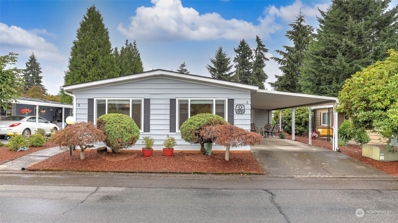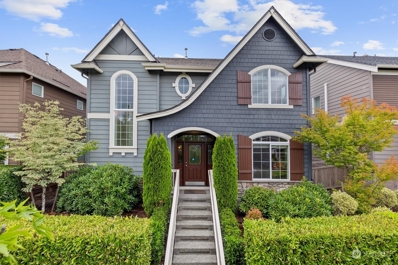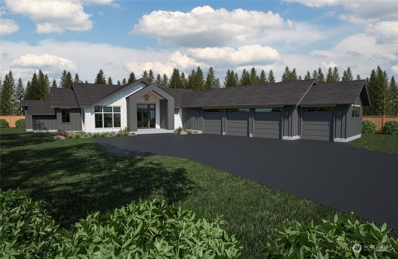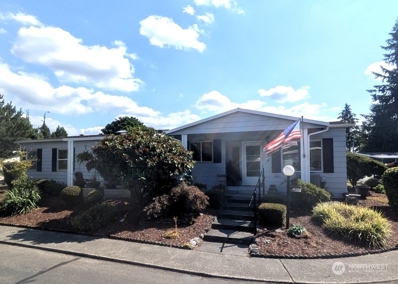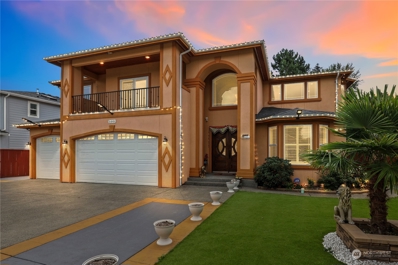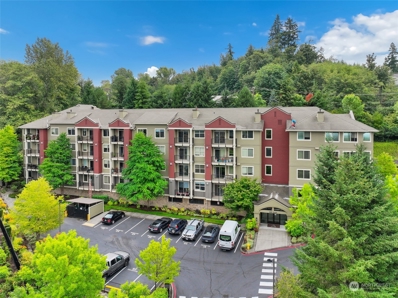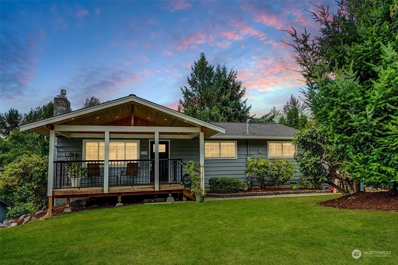Renton WA Homes for Rent
$935,000
873 Bremerton NE Renton, WA 98059
- Type:
- Single Family
- Sq.Ft.:
- 2,220
- Status:
- Active
- Beds:
- 3
- Year built:
- 2001
- Baths:
- 3.00
- MLS#:
- 2259715
- Subdivision:
- Hazen
ADDITIONAL INFORMATION
Gorgeous, turn key home located in a quiet NO HOA neighborhood! Full of natural light this home features oversized bedrooms & huge master suite w/vaulted ceilings, French doors, 2 closets 1 huge walk-in 5 piece master bath w/ two new his and her sinks, new tiled shower, led mirrors, soaking tub. Kitchen has newly finished cabinets, refinished hardwood floors, granite counter tops, SS appliances, lrg pantry, open concept with eating space. Stay comfortable in the hot summers w/the new central AC unit. Feel warm in colder days w/ newer furnace. Enjoy the backyard with lrg trek deck & deck lighting. Great for summer BBQ's. Lrg side yard to park your toy! Minutes to Bellevue, freeways, shopping & restaurants! All Appliances Stay! Welcome Home!
- Type:
- Single Family
- Sq.Ft.:
- 1,820
- Status:
- Active
- Beds:
- 3
- Year built:
- 1983
- Baths:
- 3.00
- MLS#:
- 2285979
- Subdivision:
- East Renton
ADDITIONAL INFORMATION
Looking for a large rambler? Updated East Renton one story home in Briar Ridge neighborhood is move-in ready. Double doors welcome you to a sunny entry. Tall vaulted ceilings in the open living & dining rooms. Remodeled kitchen has brand new cabinetry, quartz countertops + stainless appliances. Kitchen flows seamlessly into a casual hangout space with eating nook. Primary bedroom also has vaulted ceilings, built-ins & remodeled en-suite bath. The manicured front & back yards are a gardener's dream with large deck, lawn area & garden space for outdoor enjoyment. Check out your own greenhouse & shed too. 2 car garage + gated covered RV/boat parking. Other upgrades: carpet, flooring, interior paint, comp roof, gas furnace, heat pump + fencing.
$2,200,000
12311 171st Place SE Renton, WA 98059
- Type:
- Single Family
- Sq.Ft.:
- 3,760
- Status:
- Active
- Beds:
- 4
- Year built:
- 1995
- Baths:
- 4.00
- MLS#:
- 2286636
- Subdivision:
- May Valley
ADDITIONAL INFORMATION
A perfect blend of luxury and tranquility, an equestrian dream! This 4bed, 3.5bath home sits on 3.4+ acres of serene land. The well-laid-out kitchen boasts slab granite, double ovens, gas range, & walk-in butler pantry ready for a future wet bar. French doors lead to a large deck with breathtaking views. Formal living & dining rooms are filled with natural light. The primary bedroom includes a gas fireplace, bonus room, solarium w/a hot tub, and a spa-like ensuite w/ a steam shower. Finished basement features a cozy wood fireplace, bedroom w/ ensuite, and a bonus room. Outside features include a classic 38x50 barn with 5 stalls, detached 3-car garage/shop, and an outdoor arena. Enjoy top-rated Issaquah schools and a quick commute.
$1,299,950
6310 NE 1st Street Renton, WA 98059
- Type:
- Single Family
- Sq.Ft.:
- 2,820
- Status:
- Active
- Beds:
- 4
- Year built:
- 2012
- Baths:
- 3.00
- MLS#:
- 2285852
- Subdivision:
- Highlands
ADDITIONAL INFORMATION
Beautiful 12-year-old Burnstead home kept in impeccable condition. Four bedrooms, office/den and 2.75 bathrooms. Main floor Primary bedroom with connected 5-piece ensuite bathroom. Beautiful wood floors on open floor plan main level. Granite kitchen counters and stainless-steel appliances. Soaring vaulted ceilings w/ceiling fan. Gas fireplace, spacious rooms and plenty of storage. Utility room with sink, beautiful landscaping, large back patio, terraced yard and sprinklers. Air conditioning, security system and 3 car garage. Super close to the Renton Landing, all amenities, Hwy #405/#169 and Coal Creek Parkway. Large 3-car garage with plenty of storage. Electric patio awning stays. Sellers may be interested in a few weeks rent back.
$1,595,000
20942 SE 159th Street Renton, WA 98059
- Type:
- Single Family
- Sq.Ft.:
- 3,530
- Status:
- Active
- Beds:
- 4
- Year built:
- 1987
- Baths:
- 3.00
- MLS#:
- 2286791
- Subdivision:
- Maple Hills
ADDITIONAL INFORMATION
Welcome to Maple Hills! Beautifully maintained Move-in Ready one-owner Custom Craftsmen home. Close in location, yet privately tucked away, this sprawling 3530 SF home sits on 5 meticulously landscaped acres. Covered front porch greets you & soaring vaulted ceilings upon entry. Fresh paint & carpet throughout. Main floor offers an office, formal dining & living rms, kitchen w/SS appliances, 2nd dining area, lrg family rm. Upstairs offers 3 King-size bedrms, loft/rec room, 5pc Primary Suite & jetted tub. 2 Covered decks overlook expansive backyard, lawns, inground heated pool & patio + playset. Roof 2020, exterior paint 2020. PLUS detached 400 sq/ft office/studio or MIL. Cleared area for 50x60 Shop. Issaquah School District! Pre-Inspected.
- Type:
- Condo
- Sq.Ft.:
- 1,257
- Status:
- Active
- Beds:
- 2
- Year built:
- 1995
- Baths:
- 3.00
- MLS#:
- 2282999
- Subdivision:
- Highlands
ADDITIONAL INFORMATION
Welcome to Tall Firs! Homes do not come on the market in here often. This townhome has just been remodeled with LVP flooring, new carpet, fresh paint, & fixtures throughout. The remodeled kitchen features brand new white cabinets, quartz countertops, & s/s appliances. Enjoy the private back patio conveniently accessed through the sliding glass door in the kitchen. Spacious family room w/ cozy gas fireplace. Upper level features the primary suite w/ an ensuite bath, dual vanities, & ample closet space. 2nd bedroom & additional full bath also located on the upper level. Oversized 2-car garage. HOA dues cover water, sewer, garbage, & landscaping. Located within minutes to Bellevue, Newcastle, Issaquah, I-405, I-90, local shopping & dining.
$2,100,000
15119 SE 82nd Court Newcastle, WA 98059
- Type:
- Single Family
- Sq.Ft.:
- 3,320
- Status:
- Active
- Beds:
- 5
- Year built:
- 2004
- Baths:
- 3.00
- MLS#:
- 2281064
- Subdivision:
- Newcastle
ADDITIONAL INFORMATION
Experience luxury living in The Reserve at Newcastle. Situated on a secluded & private lot at the end of a cul-de-sac. Spacious kitchen w/ stainless appliances & granite counters. Glass slider to back patio w/ views of a serene green space. The main floor showcases hardwood floors & elegant details throughout. Living room w/ gas fireplace & versatile room that can serve as den / office / 5th bedroom. Upstairs features a primary suite w/ tranquil wooded views, soaking tub, walk-in shower, & walk-in closet w/ a pass through connecting the laundry room. 3 additional bedrooms & a full bathroom. 3 car garage. Issaquah Schools. Located next to the Golf Club at Newcastle & Cougar Mountain trails. Minutes to Bellevue, Issaquah, & SeaTac Airport.
- Type:
- Single Family
- Sq.Ft.:
- 3,050
- Status:
- Active
- Beds:
- 4
- Year built:
- 1968
- Baths:
- 3.00
- MLS#:
- 2286047
- Subdivision:
- Briarwood
ADDITIONAL INFORMATION
Embrace the spacious comfort of this expansive Renton Highlands home, perfectly situated in the coveted Issaquah School District. This home offers an immense potential. Set on a large lot, this residence boasts abundant natural light throughout its generous living spaces. The open floor plan welcomes you with an updated kitchen, fully remodeled bathrooms, refinished hardwood floors, and new vinyl laminate flooring upstairs. Downstairs features a bonus room/rec space, private office, and a sauna. Outside, enjoy the serene surroundings and fenced backyard. Don't miss out – schedule your showing today!
$939,900
4304 NE 17th Street Renton, WA 98059
- Type:
- Single Family
- Sq.Ft.:
- 1,780
- Status:
- Active
- Beds:
- 4
- Year built:
- 1969
- Baths:
- 3.00
- MLS#:
- 2284866
- Subdivision:
- North Renton
ADDITIONAL INFORMATION
Charming & Tastefully Remodeled Highlands Home with many upgrades to list & truly stands out from the rest. You'll love this stunning residence featuring 4 beds & 2.75 baths for comfort & convenience. Upper level has primary suite with primary bath, common bath & two bedrooms. Lower level has a bedroom, 3/4 bath & rec room. Upgrades include newer interior/exterior paint, carpet, windows, flooring, tiles, recess lighting, extensive molding, bathroom fixtures, gourmet kitchen upgrade with newer SS apps. Enjoy the lovely deck & fully fence backyard for BBQ, gatherings & gardening year around! Spacious floor plan filled with natural light, 2 car garage, highly desirable neighborhood, minutes from Bellevue & Newcastle! Come make it yours!
$1,100,000
5208 NE 8th Court Renton, WA 98059
- Type:
- Single Family
- Sq.Ft.:
- 2,598
- Status:
- Active
- Beds:
- 4
- Year built:
- 2007
- Baths:
- 3.00
- MLS#:
- 2286315
- Subdivision:
- Highlands
ADDITIONAL INFORMATION
Step into this beautifully crafted Harbor Homes masterpiece in the highly coveted Renton Highlands. Boasting soaring vaulted ceilings, expansive living & dining area perfect for hosting, & luxurious walk-in closets, this home is a true gem. The extra upstairs den offers a perfect haven for creativity & play. A huge 3-car garage provides ample space for vehicles & storage. Impeccably maintained & shining with pride of ownership, this home is within walking distance to Hazen High School, Hilltop Elementary, & Honeydew Elementary. Inspection report available after showing. Don’t miss the chance to live in one of Renton’s most desirable neighborhoods! Virtual Tour available!
$1,324,995
15452 SE 143rd Place Unit 8 Renton, WA 98059
- Type:
- Single Family
- Sq.Ft.:
- 3,259
- Status:
- Active
- Beds:
- 5
- Year built:
- 2024
- Baths:
- 3.00
- MLS#:
- 2286036
- Subdivision:
- Highlands
ADDITIONAL INFORMATION
FINAL OPPORTUNITIES at D.R. Horton's Carnoustie Court in Renton! The Stafford is an open concept great room and kitchen. Off the kitchen, there's a huge walk-in pantry, built-in bench, and coat rack. Main Floor bedroom w/ 3/4 bath enjoys lots of natural light. Separate formal dining room is perfect for entertaining! Upstairs you'll find a huge rec room & 4 more bedrooms, each with their own WALK-IN CLOSET. Primary has direct access to the Laundry Room for ultimate convenience. Landscaping, fencing & air conditioning are included. Community Park & basketball court are just steps from your front door. Nearby shopping, dining, hiking trails, & golf courses. Buyers must register their broker on site at their first visit, including open houses.
$750,000
4211 SE 1st Place Renton, WA 98059
- Type:
- Single Family
- Sq.Ft.:
- 1,890
- Status:
- Active
- Beds:
- 4
- Year built:
- 1981
- Baths:
- 2.00
- MLS#:
- 2285478
- Subdivision:
- Highlands
ADDITIONAL INFORMATION
Split level home in the Renton Highlands. Close to freeway, nice neighborhood, good school district. Large laundry room, huge deck floor has been changed to permanent material. Large family room downstairs has sliding door with covered patio for party entertainment. New roof under deck that you can enjoy the patio even raining time. Enjoy nice garden for vegetables growing. Flat large backyard for entertainment barbecue with friends in party. Double gates in back yard on both sides. One year old heat water tank, and microwave hood, stove is three or four years old. Bright living room.
- Type:
- Condo
- Sq.Ft.:
- 1,029
- Status:
- Active
- Beds:
- 3
- Year built:
- 1990
- Baths:
- 2.00
- MLS#:
- 2285280
- Subdivision:
- Newcastle
ADDITIONAL INFORMATION
Beautiful Top-Floor Corner Unit in the Heart of Newcastle's Canyon Creek Park CommunityDiscover this stunning 2-bedroom, 2-bathroom condo perfectly situated in the heart of Newcastle, offering quick access to shopping, lakes, parks, bus routes, golf courses, local dining, and major freeways. Enter through a spacious entryway leading to a generous dining room and an updated kitchen featuring quartz countertops, newer flooring, and modern bathrooms. The living room provides a cozy retreat with a fireplace and a sliding glass door opening to a large balcony w/ extra storage. The unit also includes a one-car garage w/ 2 storage space & ample guest parking.Enjoy the complex's amenities, such as a basketball court, exercise room, and game room.
- Type:
- Condo
- Sq.Ft.:
- 1,210
- Status:
- Active
- Beds:
- 2
- Year built:
- 2001
- Baths:
- 2.00
- MLS#:
- 2281574
- Subdivision:
- Newcastle
ADDITIONAL INFORMATION
Conveniently located in Parterra, Newcastle, this freshly painted, ground-level condo features brand-new flooring and various updates throughout its spacious 2-bedroom, 2-bathroom layout. The bright unit boasts an open floor plan w/ 9-foot ceilings, a large kitchen w/ stainless steel appliances, & a cozy fireplace. The primary bedroom offers a walk-in closet & a 5-piece bath with a soaking tub. Enjoy the expansive patio w/ breathtaking views of Lake Boren. The secure building includes amenities such as a hot tub, gym, gated 2 car tandem parking space, & w/ the added benefit of an extra large approx 30 sqft walk-in storage unit next to the condo. Easy access to I-405, I-90, shopping, dining, & the extensive trails of Cougar Mountain Park.
$2,275,000
14619 196th Avenue SE Renton, WA 98059
- Type:
- Single Family
- Sq.Ft.:
- 4,100
- Status:
- Active
- Beds:
- 4
- Year built:
- 2004
- Baths:
- 4.00
- MLS#:
- 2282825
- Subdivision:
- Maple Hills
ADDITIONAL INFORMATION
Your private 4.5-acre sanctuary awaits, where tranquility & functionality converge seamlessly. Upon entering, you’ll be greeted by generous living spaces bathed in natural light, creating an ideal backdrop for both everyday living & special gatherings. With 4,100 square feet of well-designed space, enjoy a chef's kitchen, a luxurious primary suite and ample room for guests. The well-designed deck enhances your outdoor living experience. Additional features include an oversized rec room with wet bar, ample storage, an attached 4-car garage + detached 2-car garage/workshop with bonus room and plenty of space for your toys - all overlooking an expansive yard and a natural, wooded area for privacy & fun. This property truly has it all!
- Type:
- Single Family
- Sq.Ft.:
- 3,160
- Status:
- Active
- Beds:
- 3
- Year built:
- 1970
- Baths:
- 4.00
- MLS#:
- 2282759
- Subdivision:
- Briarwood
ADDITIONAL INFORMATION
Special custom built home on a large .26 acre lot. A delightful & unique home that feels like you are living in a tree house! The main living areas are open to a private natural backyard. This 3160 sq ft home includes a spacious deck & lower patio for entertaining & relaxing. The home has 3 bedrooms + a den with closet space, and 4 different bathrooms. The kitchen was updated in 2008 w/granite countertops, maple cabinets, stainless appliances, 4 burner gas stove, double ovens & walk-in pantry. The lower level has new vinyl planking & was recently painted. Air conditioning, high efficiency furnace, generator backup & updated electrical panel. Great location w/easy access to 169, 405 & 900. Issaquah Schools (Briarwood, Maywood & Liberty).
$1,380,000
906 Jericho Place NE Renton, WA 98059
- Type:
- Single Family
- Sq.Ft.:
- 3,910
- Status:
- Active
- Beds:
- 4
- Year built:
- 2008
- Baths:
- 4.00
- MLS#:
- 2279392
- Subdivision:
- Highlands
ADDITIONAL INFORMATION
Discovered this gem nestled in Renton Highland within Issaquah School District. This unique layout 2-story with a daylight basement residence combines thoughtful design with functional living spaces, offering everything you need for modern, comfortable living. Enjoy the 4 well-sized bedrooms, including a large master suite stands out w/ its exceptional design & comfort, a walk-in closet. A welcoming loft. A den on the 1st floor provides quiet space for work/ study. The endless possibilities with a basement offer a full bath and bedroom, open space for entertainment. Step out onto the deck and take in the serene greenbelt. 2 cars garage. Whether you need room or extra space for guests, this home has you covered.
$950,000
6804 SE 5th Street Renton, WA 98059
- Type:
- Single Family
- Sq.Ft.:
- 2,250
- Status:
- Active
- Beds:
- 3
- Year built:
- 2006
- Baths:
- 3.00
- MLS#:
- 2279824
- Subdivision:
- Highlands
ADDITIONAL INFORMATION
Discover your dream home in Renton Highlands! This spacious residence features an open floor plan on the main level, highlighted by a large living room, dining area, and a modern kitchen with a walk-in pantry. The primary suite upstairs offers a luxurious soaking tub & an expansive walk-in closet. A versatile family room equipped with an HD projector is perfect for movie nights or gaming. W/ central A/C & wiring for a generator, this home is prepared for any season. Features a 2 car garage & bonus hot tub for that extra luxury feel. Located within the highly acclaimed Issaquah School District. Recent updates include new paint, new flooring and well maintained landscape. Move-in ready. Fully fenced backyard. Mins from shopping & restaurants.
- Type:
- Manufactured Home
- Sq.Ft.:
- 1,344
- Status:
- Active
- Beds:
- 3
- Year built:
- 1978
- Baths:
- 2.00
- MLS#:
- 2280067
- Subdivision:
- East Renton
ADDITIONAL INFORMATION
Upscale active 55+ Gated Community. The park clubhouse and grounds include pool, sauna, hot tubs, pool table, exercise room, party room with kitchens (perfect for large gatherings), pickleball court, RV parking, dog park and golf practice area. This home has been completely remodeled with an open floor plan, kitchen W/quartz countertops, island with breakfast bar and stainless steel appliances. laminate flooring throughout and updated bathrooms. The location is great with many restaurants and shopping nearby, as well easy access to the freeways.
$1,198,000
16220 SE 139th Court Renton, WA 98059
- Type:
- Single Family
- Sq.Ft.:
- 2,710
- Status:
- Active
- Beds:
- 5
- Year built:
- 2014
- Baths:
- 3.00
- MLS#:
- 2281293
- Subdivision:
- Highlands
ADDITIONAL INFORMATION
Welcome to this sought-after Highlands home with award-winning Issaquah Schools. This 5 bed, 3 bath + Bonus house offers a stunning open layout w/ guest room & full bath on the main floor w/ luxurious LVP flooring. The chef’s kitchen boasts granite counters, a stylish tile backsplash, SS appliances, and an expansive covered patio for serene morning coffees. Upstairs, the Primary suite features rare dual walk-in closets & a spa-like 5-pc bath. 3 spacious bedrooms, an additional bathroom, and a generous bonus room complete the second floor. Additional highlights include A/C, New Paint, New Carpet, New Floors, New Washer and an electrical charger in the garage. Enjoy proximity to parks, major freeways, and steps to Liberty High. Pre-Inspected!
$3,250,000
11017 164th Avenue SE Renton, WA 98059
- Type:
- Single Family
- Sq.Ft.:
- 4,150
- Status:
- Active
- Beds:
- 4
- Year built:
- 2024
- Baths:
- 4.00
- MLS#:
- 2278363
- Subdivision:
- May Valley
ADDITIONAL INFORMATION
SINGLE LEVEL! Curtis Lang Custom Homes Presents another luxury model from their "Custom Collection" offered in the May Valley area; Issaquah School District. Located just minutes from all amenities/trails the area offers. Sprawling floorplan; all ensuite bedrms. Big den, indoor sauna, situated on a shy 1.5 acre. The home is a rare offering; a MUST SEE! Luxury finishes, craftsmanship, design wows & surprises you've come to expect from CLH. Huge kitchen & great room is an entertainers dream. Enjoy the peaceful seclusion in the outdoor living area. Huge primary w/luxury spa including sauna; closet space to impress. Many custom details throughout! Est Completion Early 2025; see supplements; some changes/choices may be available. 4 car garage
- Type:
- Manufactured Home
- Sq.Ft.:
- 1,440
- Status:
- Active
- Beds:
- 2
- Year built:
- 1979
- Baths:
- 2.00
- MLS#:
- 2276551
- Subdivision:
- Highlands
ADDITIONAL INFORMATION
Super location in Leisure Estates, a 55+ manuf. home park. This unit sits on a corner lot within walking distance to the clubhouse, yet not too close. Offering 2 large bdrms & 2 ba, this 1440 sq. ft. home has been nicely maintained inside & out. The living area is spacious with vaulted ceilings & room for a dining table. The kitchen offers plenty of cabinets & newer appliances. You'll be adorned with a lot of natural light. The glass doors take you to the covered patio & there is a nice concrete walkway that takes you around the house to the carport. Don't miss the garden area as you walk around the house! The carport is extra long with a storage shed at the far end. The park provides a pool, pickle ball, dog park, exercise room, and more!
$1,800,000
5001 NE 7th Place Renton, WA 98059
- Type:
- Single Family
- Sq.Ft.:
- 4,420
- Status:
- Active
- Beds:
- 5
- Year built:
- 2014
- Baths:
- 5.00
- MLS#:
- 2276949
- Subdivision:
- Hazen
ADDITIONAL INFORMATION
This exquisite 5-bedroom, 4.5-bath custom-built home is a true masterpiece. It features high-end finishes, including a stunning curved staircase and soaring 20-foot ceilings. Enjoy the convenience of two kitchens—perfect for entertaining. The main floor includes a bedroom with an en suite bath, while the upper level offers two luxurious primary suites plus two additional bedrooms. Modern amenities include central A/C and a security system. The property boasts great outdoor space with both covered and uncovered areas, along with a gated driveway and stamped concrete walkways, combining elegance with security and style.
- Type:
- Condo
- Sq.Ft.:
- 1,893
- Status:
- Active
- Beds:
- 2
- Year built:
- 2007
- Baths:
- 2.00
- MLS#:
- 2267798
- Subdivision:
- Bellevue
ADDITIONAL INFORMATION
Discover the opportunity to own a stunning rare top-floor unit spanning almost 1,900 sq ft, offering the ultimate in one-story living. This spacious home features an extra-large primary suite with a cozy sitting room and abundant closet space, complete with high-end organizers. The gourmet kitchen is a chef's dream, boasting gas cooking, a huge center island, granite counters, a wine refrigerator, and a coffee bar. Enjoy the warmth of a gas fireplace and the elegance of 24x24 slate tile in the entry and kitchen. With two decks, a generous laundry room, and secured parking for two, this unit has it all. Located just minutes from I-5, 405, & DT Bellevue, plus close to The Golf Club at Newcastle, restaurants, grocery store, & urgent care.
- Type:
- Single Family
- Sq.Ft.:
- 2,060
- Status:
- Active
- Beds:
- 3
- Year built:
- 1964
- Baths:
- 2.00
- MLS#:
- 2277113
- Subdivision:
- Briarwood
ADDITIONAL INFORMATION
Fantastic location, quiet cul-de-sac neighborhood just steps to Issaquah Schools. Briarwood Craftsman w/covered front porch entry. Bright open floor plan w/vaulted ceilings. You will surely love the updated kitchen w/quartz counters, island w/breakfast bar, tile backsplash, undermount lighting & gas range. Main floor Great Room includes gas fireplace, dining area & opens to private covered back-deck w/heater. Main floor includes oak hardwoods & tile kitchen floors, updated full bath, 2 BDRM + den. Lower level includes NEW carpets, rec/flex rm. Primary Suite w/walk-in closet, adjacent 3/4 bath & laundry. Many updates throughout home. Fenced backyard perfect for games. Lower level ready/wired for kitchen/MIL. 1-car garage & RV Parking. NO HOA

Listing information is provided by the Northwest Multiple Listing Service (NWMLS). Based on information submitted to the MLS GRID as of {{last updated}}. All data is obtained from various sources and may not have been verified by broker or MLS GRID. Supplied Open House Information is subject to change without notice. All information should be independently reviewed and verified for accuracy. Properties may or may not be listed by the office/agent presenting the information.
The Digital Millennium Copyright Act of 1998, 17 U.S.C. § 512 (the “DMCA”) provides recourse for copyright owners who believe that material appearing on the Internet infringes their rights under U.S. copyright law. If you believe in good faith that any content or material made available in connection with our website or services infringes your copyright, you (or your agent) may send us a notice requesting that the content or material be removed, or access to it blocked. Notices must be sent in writing by email to: [email protected]).
“The DMCA requires that your notice of alleged copyright infringement include the following information: (1) description of the copyrighted work that is the subject of claimed infringement; (2) description of the alleged infringing content and information sufficient to permit us to locate the content; (3) contact information for you, including your address, telephone number and email address; (4) a statement by you that you have a good faith belief that the content in the manner complained of is not authorized by the copyright owner, or its agent, or by the operation of any law; (5) a statement by you, signed under penalty of perjury, that the information in the notification is accurate and that you have the authority to enforce the copyrights that are claimed to be infringed; and (6) a physical or electronic signature of the copyright owner or a person authorized to act on the copyright owner’s behalf. Failure to include all of the above information may result in the delay of the processing of your complaint.”
Renton Real Estate
The median home value in Renton, WA is $459,200. This is lower than the county median home value of $620,900. The national median home value is $219,700. The average price of homes sold in Renton, WA is $459,200. Approximately 48.99% of Renton homes are owned, compared to 46.24% rented, while 4.77% are vacant. Renton real estate listings include condos, townhomes, and single family homes for sale. Commercial properties are also available. If you see a property you’re interested in, contact a Renton real estate agent to arrange a tour today!
Renton, Washington 98059 has a population of 99,692. Renton 98059 is less family-centric than the surrounding county with 32.75% of the households containing married families with children. The county average for households married with children is 35.76%.
The median household income in Renton, Washington 98059 is $70,661. The median household income for the surrounding county is $83,571 compared to the national median of $57,652. The median age of people living in Renton 98059 is 35.8 years.
Renton Weather
The average high temperature in July is 76.8 degrees, with an average low temperature in January of 36.8 degrees. The average rainfall is approximately 49.4 inches per year, with 6.8 inches of snow per year.
