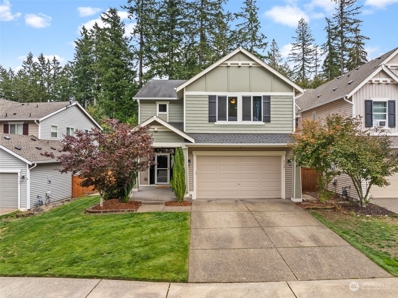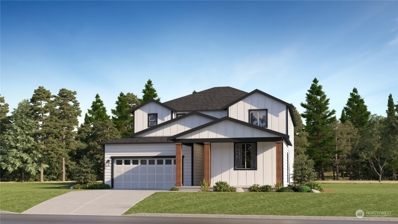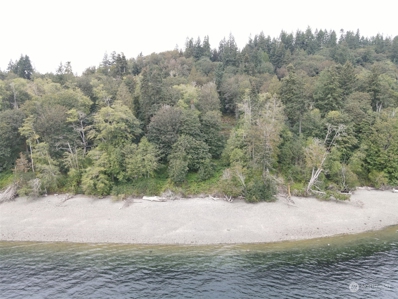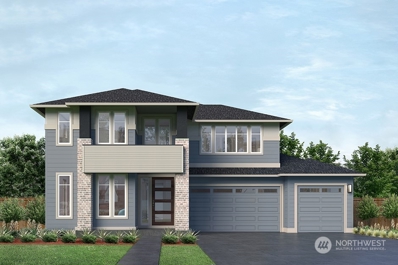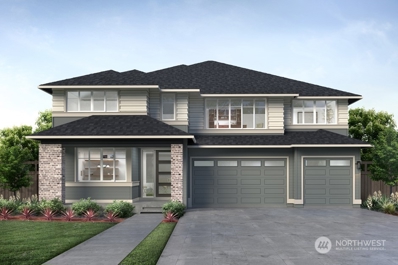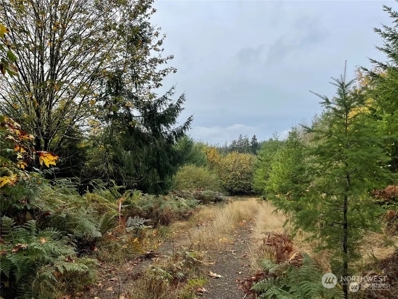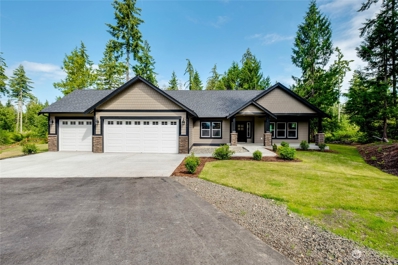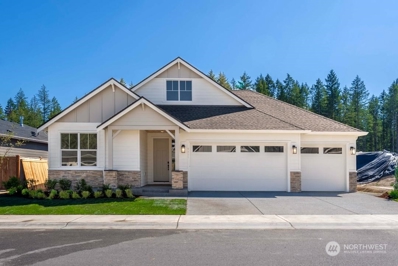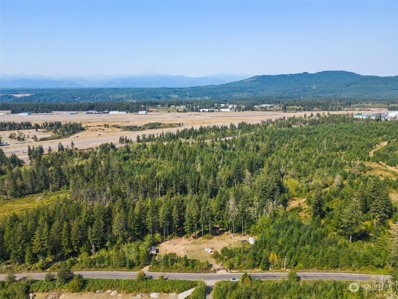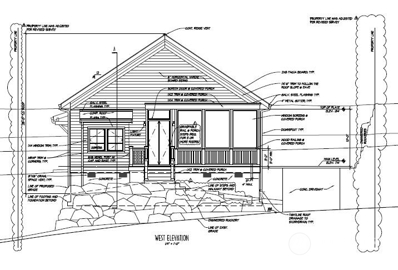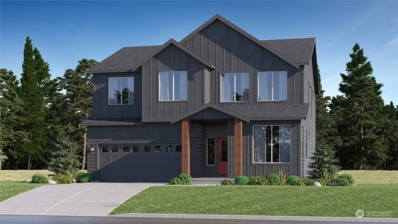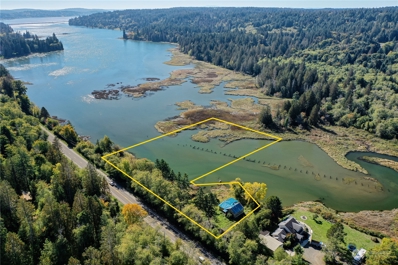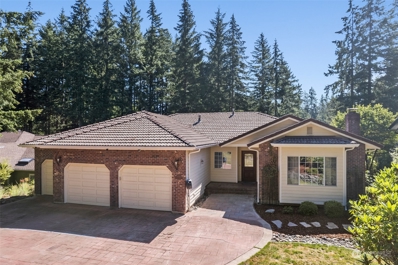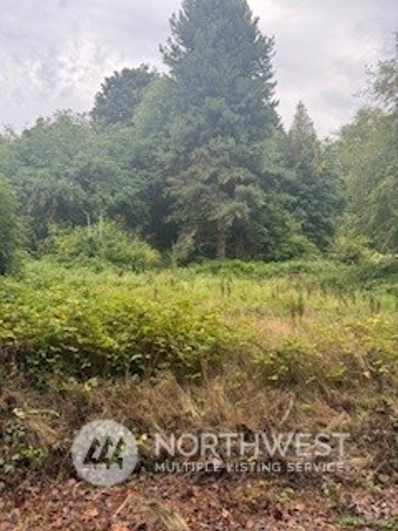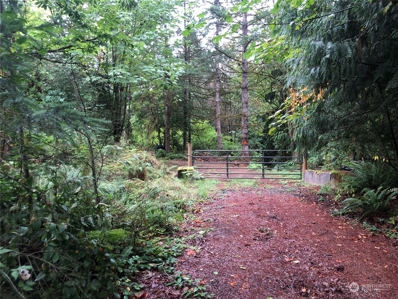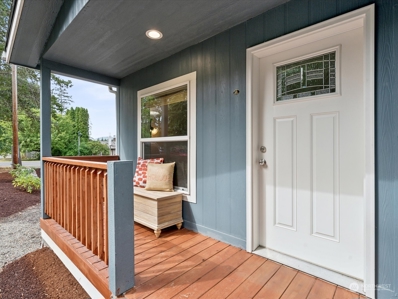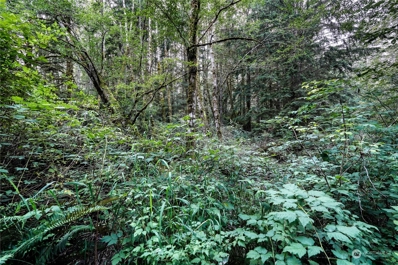Port Orchard WA Homes for Rent
- Type:
- Single Family
- Sq.Ft.:
- 2,560
- Status:
- Active
- Beds:
- 4
- Year built:
- 2017
- Baths:
- 3.00
- MLS#:
- 2294634
- Subdivision:
- Port Orchard
ADDITIONAL INFORMATION
Brilliant custom home on partially wooded acre with 9 foot ceilings on the main level, vaulted bedroom ceilings, hardwood and iron banister with spacious landing for use up to the imagination. This home was built with quality in mind; granite counters, stainless steel appliances, efficient heating and cooling heat pump. Small deck and short stair stack lead to a fabulous, fully fenced backyard with 2 outbuildings, to include an old Hickory garden shed. Landscaping includes apple trees (7 varieties of apples), blueberries, raspberries and raised beds for flowers or vegetables. There is a parking area and power connections for your RV. This location offers access to Hwy 16, shopping and recreation. Home sweet Home!
- Type:
- Single Family
- Sq.Ft.:
- 2,920
- Status:
- Active
- Beds:
- 5
- Year built:
- 2024
- Baths:
- 3.00
- MLS#:
- 2296377
- Subdivision:
- Mccormick
ADDITIONAL INFORMATION
Move-in ready, GREENBELT lot! You can’t help but admire the Bradford plan’s open main-floor layout, which includes a large dining room, an inviting great room and a gourmet kitchen with a walk-in pantry and sliding doors leading onto a generous covered patio. Also on the main floor is a bedroom and bathroom. Upstairs you'll find 4 bedrooms, a roomy loft , and laundry room. The lavish primary suite has dual walk-in closets a deluxe bath with a soaking tub and separate shower. This home comes equipped with solar panels to help you save on your energy bills. Special financing available! If you are working with a licensed broker please register your broker on your first visit to the community per our site registration policy.
- Type:
- Single Family
- Sq.Ft.:
- 2,520
- Status:
- Active
- Beds:
- 3
- Year built:
- 2012
- Baths:
- 3.00
- MLS#:
- 2295979
- Subdivision:
- Mccormick
ADDITIONAL INFORMATION
The perfect move-in-ready home, close to Hwy 16 for Shipyard & Bangor. Property has established landscaping. Inside, you’ll fall in love w/ open-concept, designed for modern living and entertaining. The playground is just a short stroll away, and during the warm summer months, a splash park is conveniently located just minutes from your doorstep, offering endless fun and relaxation. The perfect Mudroom to keep everyday essentials organized. Each room throughout the house is generously sized, providing ample space for everyone to spread out, relax, and enjoy their personal retreats. Whether you’re looking to entertain or simply unwind after a long day, this home has it all. Don’t miss the opportunity to make it yours!
- Type:
- Single Family
- Sq.Ft.:
- 3,215
- Status:
- Active
- Beds:
- 4
- Baths:
- 4.00
- MLS#:
- 2293840
- Subdivision:
- Port Orchard
ADDITIONAL INFORMATION
Are you looking for a home with a separate en Suite? You found it! The Bainbridge Next Gen II plan! This two-story home is a Next Gen® design that’s ideal for multigenerational households. The private attached suite features its own separate entrance, living room, kitchenette, bedroom, bathroom & laundry. In the main home, you find a gourmet kitchen w/a HUGE pantry, island for 5, open to the dining & great room, with fireplace. Up you will have a large laundry room with tech space, Loft for a 3rd living area & the 2 beds & full bath. Your Primary suite is very spacious w/a 5 pc bath & a walk in closet that will WOW you! Buyer's broker must be registered during customers first interaction w/ Lennar Associate to be eligible for compensation.
- Type:
- Land
- Sq.Ft.:
- n/a
- Status:
- Active
- Beds:
- n/a
- Baths:
- MLS#:
- 2288815
- Subdivision:
- Southworth
ADDITIONAL INFORMATION
This is a truly exceptional opportunity! The seller has meticulously prepared this nearly 5-acre waterfront property, making it fully Build Ready. Completed Geo Tech studies, Structural Engineering, Well Approval, an expired Septic Design, Wetland Study, Environmental Consultation, house plans & Drainage planning. With building sites on this secluded property your dream home is within reach. Enjoy 350ft of pristine beach waterfront with stunning views of Vashon Island. Breathtaking sunsets, hiking, boating, & fishing are just steps away. An adjacent 5-acre parcel with 350ft of waterfront is also available. Ideally located just 10 minutes from the Southworth Ferry. Seller has taken care of everything Bring your vision to life!
- Type:
- Land
- Sq.Ft.:
- n/a
- Status:
- Active
- Beds:
- n/a
- Baths:
- MLS#:
- 2288814
- Subdivision:
- Southworth
ADDITIONAL INFORMATION
This is a truly exceptional opportunity! The seller has meticulously prepared this nearly 5-acre waterfront property, making it fully Build Ready. Completed Geo Tech studies, Structural Engineering, Well Approval, an expired Septic Design, Wetland Study, Environmental Consultation, house plans & Drainage planning. With building sites on this secluded property your dream home is within reach. Enjoy 350ft of pristine beach waterfront with stunning views of Vashon Island. Breathtaking sunsets, hiking, boating, & fishing are just steps away. An adjacent 5-acre parcel with 350ft of waterfront is also available. Ideally located just 10 minutes from the Southworth Ferry. Seller has taken care of everything Bring your vision to life!
- Type:
- Single Family
- Sq.Ft.:
- 3,858
- Status:
- Active
- Beds:
- 4
- Year built:
- 2024
- Baths:
- 4.00
- MLS#:
- 2291508
- Subdivision:
- Mccormick
ADDITIONAL INFORMATION
The Briar by MainVue Homes at McCormick is an expansive design. Upon entry, the Foyer debuts a corner-set Home Office for quiet study or work. Down the hallway, glide into the entertainment ready Multi-Purpose Room or head straight to the main living areas of the Great Room and Dining, both connected to the Signature Outdoor Room via wall height sliding glass doors. Enjoy the expansive Gourmet Kitchen featuring 3cm Quartz Counters, Stainless Steel appliances and Grand Butler’s Pantry. Upstairs, find the Grand Suite with a frameless walk-in shower, designer free standing tub and walk-in Dressing Room. Customer registration policy: Buyer’s Broker to visit or be registered on Buyer’s 1st visit for full Commission or commission is reduced.
- Type:
- Single Family
- Sq.Ft.:
- 3,898
- Status:
- Active
- Beds:
- 4
- Year built:
- 2024
- Baths:
- 4.00
- MLS#:
- 2291473
- Subdivision:
- Mccormick
ADDITIONAL INFORMATION
The Ivy by MainVue Homes at McCormick Village community is a stunning design you don't want to miss. Upon entry find a soaring Two-Story Foyer a corner set a Home Office. Deeper into the home, the Two-Story Great Room is paired perfectly with a sophisticated Dining room and mutually connected Gourmet Kitchen flush with 3cm Quartz counters, Stainless Steel Appliances, and a Grand Butler’s Pantry. For more space, a main floor Multi-Purpose Room is tucked just off the kitchen. Upstairs, look out onto the Great Room from the front-facing Leisure room that leads to three secondary bedrooms and the luxurious Grand Suite. Customer registration policy: Buyer’s Broker to visit or be registered on Buyer’s 1st visit for full Commission is reduced.
- Type:
- Land
- Sq.Ft.:
- n/a
- Status:
- Active
- Beds:
- n/a
- Baths:
- MLS#:
- 2293171
- Subdivision:
- Glenwood
ADDITIONAL INFORMATION
30+ acres of 2nd growth forestland in the process of a Large Lot subdivision Short Plat, at the end of a treelined qrtr mile road. Upon completion there will be six 5 acre parcels. Four of the proposed parcels will have frontage on beautiful Huge Creek. Property is currently in Forestland Designation providing a great tax benefit. Transformer available on east front corner of the property. Incoming access road and easements are in place. Survey, Geotechnical Assessment, & Critical Area Reports are complete. Zoning allows for Accessory Living Quarters along with Single-Family Homes. Build on one lot now while waiting for the large lot approval! Location is a perfect mix of country living with nearby amenities; 15 mins to Costco & Hospital.
- Type:
- Single Family
- Sq.Ft.:
- 2,700
- Status:
- Active
- Beds:
- 4
- Year built:
- 2023
- Baths:
- 4.00
- MLS#:
- 2292486
- Subdivision:
- Glenwood
ADDITIONAL INFORMATION
House of the Year!! Welcome to this beautiful development tucked away from the hustle yet close enough to the all the amenities. This 2700 sqft rambler sits on a true 5 acres and comes with an oversized 3 car garage. An open concept living space with a covered deck overlooking the backyard provides you with all the feel good comforts of PNW living. Huge Creek runs into a large pond full of fish through the development. This lot has direct access to Huge Creek so you can create your own trails and explore through the woods that hold massive cedars! The house comes with many luxury features built by Disney Homes, which you'll just have to come check out for yourself! Builder is offering a $10K credit for using preferred lender! *terms apply
- Type:
- Single Family
- Sq.Ft.:
- 2,064
- Status:
- Active
- Beds:
- 3
- Year built:
- 1956
- Baths:
- 1.00
- MLS#:
- 2293012
- Subdivision:
- Olalla
ADDITIONAL INFORMATION
Embrace the potential of this single-level home on 2.5 picturesque acres! 3 bedroom 1 bath with 2,064 total finished sq ft. While the property is in need of some TLC, it offers a unique opportunity to create your dream space. The home features an open layout, ideal for modern living, and includes a spacious shop—perfect for hobbies or additional storage. Nestled in a serene setting, you'll enjoy privacy and ample outdoor space for your vision to come to life. With a bit of renovation, this property could transform into a stunning retreat. Don't miss out on the chance to invest in a canvas full of possibilities!
- Type:
- Single Family
- Sq.Ft.:
- 2,668
- Status:
- Active
- Beds:
- 4
- Year built:
- 2007
- Baths:
- 3.00
- MLS#:
- 2284596
- Subdivision:
- Mccormick
ADDITIONAL INFORMATION
LOOKING FOR BACKUP OFFER! Move-in Ready 4-Bedroom Home with Designer Finishes! This stunning home offers everything you need for comfortable living w/stylish touches throughout. Featuring a bedroom on the main & full accessible bath, it’s perfect for accommodating guests. The heart of the home is the expansive kitchen, w/cherry cabinets, quartz countertops, walk-in pantry, & ample storage space. Upper level boasts a large loft rec area, laundry room, & primary suite designed for relaxation. Upgrades like pergo flooring, heat pump, & the fully fenced backyard offers privacy & spacious outdoor living.
- Type:
- Single Family
- Sq.Ft.:
- 2,130
- Status:
- Active
- Beds:
- 3
- Year built:
- 2024
- Baths:
- 2.00
- MLS#:
- 2291599
- Subdivision:
- Glenwood
ADDITIONAL INFORMATION
Luxury Disney home waiting for the discerning buyer. This 1 story rambler on 5 acres includes an oversized 3-car garage, and an open concept living space with windows overlooking your park like backyard. The house sits in a more rural area, however it's centrally located giving it quick access to the highway for commuting or shopping. Huge Creek runs into a fish-filled pond at the back of the lot for exploring. The sprawling back patio provides plenty of room for entertaining or relaxing as you enjoy the sounds of birds chirping and serenity! Come check out your new construction home and all it has to offer! $10K buyer credit available, terms apply. Photos represent similar home being built.
- Type:
- Single Family
- Sq.Ft.:
- 2,005
- Status:
- Active
- Beds:
- 3
- Year built:
- 2024
- Baths:
- 2.00
- MLS#:
- 2288213
- Subdivision:
- Mccormick
ADDITIONAL INFORMATION
PACIFIC LIFESTYLE HOMES presents the MOLALLA. This MOVE-IN READY home greets you with a wide entry that opens to an expansive great room, 12' ceilings, gorgeous fireplace & open concept living. The well appointed kitchen features ss appliances, double ovens & walk-in pantry, all centered around a large island. Primary suite showcases a luxurious bathroom with curbless walk-in shower & large WIC. Double-wide slider leads to your covered patio & backyard. Oversize 3-car garage completes this beautiful home for easy living. McCormick Trails is surrounded by stunning parks, trails & a variety of amenities. Customer registration policy: Buyer’s Broker to visit or be registered on Buyer’s 1st visit for full Commission or commission is reduce.
- Type:
- Single Family
- Sq.Ft.:
- 400
- Status:
- Active
- Beds:
- 1
- Year built:
- 2022
- Baths:
- MLS#:
- 2290630
- Subdivision:
- Sunnyslope
ADDITIONAL INFORMATION
Nearly 22 ac. of private, spacious second-growth forest that provides a beautiful setting for one or more custom homes. Currently zoned RR, it could be built out as a single-residence Estate, or up to three custom homes could be developed around the wetlands. The property could potentially be rezoned for higher density as well, as the local agencies are working hard to add much-needed housing in the area. The property has electricity (it's own dedicated transformer), recreational trails for riding, and a small dwelling with outbuildings. The property is also adjacent to Bremerton National Airport, whose expansion plans include two new areas for private / executive hangars, perfect for a homeowner that is a Private Pilot.
- Type:
- Land
- Sq.Ft.:
- n/a
- Status:
- Active
- Beds:
- n/a
- Baths:
- MLS#:
- 2287856
- Subdivision:
- Long Lake
ADDITIONAL INFORMATION
Desirable Long Lake view lot with existing building plans in for final permits. Build the impeccably designed 2,406 sf 1-level home (full plans included with sale) or modify the design to fit your dream vision. Property is conveniently located across the street from Long Lake and is minutes from Long Lake County Park, shopping, dining, and SR-16. Water well is already installed. Sellers willing to include wood from large cedar tree that was removed from site- can be milled for beams / building material for house. Site is virtually turn-key.
- Type:
- Single Family
- Sq.Ft.:
- 3,352
- Status:
- Active
- Beds:
- 4
- Year built:
- 2024
- Baths:
- 4.00
- MLS#:
- 2286485
- Subdivision:
- Port Orchard
ADDITIONAL INFORMATION
Welcome to McCormick Village by Lennar! We present to you the Franklin II plan: A convenient and contemporary open floorplan allows for effortless flow between the living and dining spaces on the main floor of this three-level home, with a versatile den off the entry. A bonus room and three bedrooms occupy the top level, while the finished lower level offers additional shared living space and a cozy fourth bedroom. Basement living for a level yard and a deck on the main floor. Buyer's broker must be registered during customers first interaction with Lennar Associate to be eligible for compensation.
- Type:
- Single Family
- Sq.Ft.:
- 1,468
- Status:
- Active
- Beds:
- 2
- Year built:
- 1928
- Baths:
- 1.00
- MLS#:
- 2285480
- Subdivision:
- Burley
ADDITIONAL INFORMATION
First time on the market for this Burley Lagoon waterfront property. The fixer/tear down home provides a rare opportunity to rebuild in proximity to the water not typically available with today’s setback requirements. Over an acre of land with 500 feet of frontage allow maximum access to, and enjoyment of this amazing part of the Burley Lagoon. The home configuration is a single level with basement. And per county guidelines this footprint can be maintained in a new build, subject to following their protocols. This is located just minutes from Gig Harbor services too. If you are looking to develop a legacy waterfront site, this one is a must see. So grab your builder, bring your dream and check out all this has to offer before it’s gone.
- Type:
- Single Family
- Sq.Ft.:
- 1,869
- Status:
- Active
- Beds:
- 3
- Year built:
- 2023
- Baths:
- 2.00
- MLS#:
- 2284769
- Subdivision:
- Mccormick
ADDITIONAL INFORMATION
A Better-than-new, single-story home in The Trails, a beautiful golf course community with walking trails, tennis courts, parks etc. Quick to Seattle ferries & HWY 16. This beautiful home features upgraded LVP floors, upgraded Kitchen-Aid appliances & new LG Fridge, Samsung washer/dryer & EV plug in garage. Unlike newly constructed homes, you won’t need to add a fence, stair rails, window coverings & appliances, it’s all here!. Enjoy the light & open interior of this roomy 3 bedrooms /1.75 Baths home. The Primary bath is large with 2 separate vanities & huge walk-in closet. A unique feature is the courtyard patio off the kitchen that's sunlit & private. In the yard find a large covered patio with a gas plumbed BBQ for those gatherings.
- Type:
- Single Family
- Sq.Ft.:
- 2,737
- Status:
- Active
- Beds:
- 3
- Year built:
- 1990
- Baths:
- 3.00
- MLS#:
- 2284734
- Subdivision:
- Mccormick
ADDITIONAL INFORMATION
Desirable Daylight Rambler overlooking the 6th green of McCormick Woods Golf Course! The open-concept main floor features living & family rooms, two bedrooms, two gas fireplaces, a den, & a utility room. The peaceful primary bedroom boasts French doors to the deck,& an updated 5-piece bathroom with a radiant heated floor, a walk-in closet, & fantastic copper soaking tub. The prominent kitchen consists of hardwood floors, an island with a gas stove top, & tile counters. The downstairs has a variety of uses, including a 2nd kitchen, bathroom, bedroom, washer-dryer, den, LOTS of storage, & private deck & entrance. This spacious house is perfect for enjoying the idyllic McCormick Woods lifestyle with privacy, a clubhouse, trails, parks, & more.
- Type:
- Single Family
- Sq.Ft.:
- 1,950
- Status:
- Active
- Beds:
- 3
- Year built:
- 2024
- Baths:
- 2.00
- MLS#:
- 2282870
- Subdivision:
- Mccormick
ADDITIONAL INFORMATION
Searching for a single-story plan that’s perfect for entertaining? Add the Arlington to your list! This luxurious home offers an open layout with a spacious great room and an impressive gourmet kitchen with a center island & a walk-in pantry. The kitchen is complete with beautifully stained maple cabinets, quartz counters, & a gas range. Just beyond the dining room is a huge covered patio overlooking the large backyard. The lavish owner’s suite features a walk-in shower & an oversized walk-in closet and is separated from two additional bedrooms & the study for privacy. Photos are of actual home. ** If you are working with a licensed broker please register your broker on your first visit to the community per our site registration policy.
- Type:
- Land
- Sq.Ft.:
- n/a
- Status:
- Active
- Beds:
- n/a
- Baths:
- MLS#:
- 2282573
- Subdivision:
- Port Orchard
ADDITIONAL INFORMATION
Discover the perfect canvas for your new home! This secluded 0.61-acre lot offers the ideal blend of tranquility and convenience. Zoned Rural Residential, it's the perfect spot to build your dream home away from the hustle and bustle. Highlights to this property are as follows: Easy access to Highway 16, the fast ferry, and the Puget Sound Naval Shipyard. Save time and money with approved septic and building plan permits included. Build your home with ease on this mostly level lot, reducing the need for extensive site preparation and you are surrounded by serene brush and light trees. This property offers a peaceful and private setting. It's definitely a one-of-a-kind property!
- Type:
- Land
- Sq.Ft.:
- n/a
- Status:
- Active
- Beds:
- n/a
- Baths:
- MLS#:
- 2282038
- Subdivision:
- South Kitsap
ADDITIONAL INFORMATION
Come see this beautiful 10 acres off Bethel Burley Rd in Port Orchard. Well installed, septic plan approved, wetland delineation complete, power at the corner of the property, and the build permit is in its final stages! Great piece for a builder or an end user looking to plant roots at their custom homesite.
- Type:
- Mobile Home
- Sq.Ft.:
- 1,458
- Status:
- Active
- Beds:
- 3
- Year built:
- 2022
- Baths:
- 2.00
- MLS#:
- 2280645
- Subdivision:
- Sunnyslope
ADDITIONAL INFORMATION
Potential to Assume 4.25% rate. Experience the perfect blend of comfort and convenience in this beautifully maintained 3 bedroom, 2 bath home. Nestled on a spacious 1.66 acre lot, this single level home boasts a bright and airy interior, a big kitchen with custom island, two spacious bedrooms and large primary bedroom with ensuite. The fenced backyard is ideal for entertaining; featuring a fire pit, storage shed and flat open space, great for gatherings and outdoor activities. This almost new home is in excellent condition and close to schools and shopping. Don't miss out on your chance to own a beautiful property with endless possibilities.
- Type:
- Land
- Sq.Ft.:
- n/a
- Status:
- Active
- Beds:
- n/a
- Baths:
- MLS#:
- 2280393
- Subdivision:
- Port Orchard
ADDITIONAL INFORMATION
Ideal Pacific Northwest parcel with shy 5 Acres of land ready for opportunity. A peaceful setting for your future dream home. Lush woodlands with privacy galore. Easy access to highway, schools, shopping & more. A terrific opportunity.

Listing information is provided by the Northwest Multiple Listing Service (NWMLS). Based on information submitted to the MLS GRID as of {{last updated}}. All data is obtained from various sources and may not have been verified by broker or MLS GRID. Supplied Open House Information is subject to change without notice. All information should be independently reviewed and verified for accuracy. Properties may or may not be listed by the office/agent presenting the information.
The Digital Millennium Copyright Act of 1998, 17 U.S.C. § 512 (the “DMCA”) provides recourse for copyright owners who believe that material appearing on the Internet infringes their rights under U.S. copyright law. If you believe in good faith that any content or material made available in connection with our website or services infringes your copyright, you (or your agent) may send us a notice requesting that the content or material be removed, or access to it blocked. Notices must be sent in writing by email to: [email protected]).
“The DMCA requires that your notice of alleged copyright infringement include the following information: (1) description of the copyrighted work that is the subject of claimed infringement; (2) description of the alleged infringing content and information sufficient to permit us to locate the content; (3) contact information for you, including your address, telephone number and email address; (4) a statement by you that you have a good faith belief that the content in the manner complained of is not authorized by the copyright owner, or its agent, or by the operation of any law; (5) a statement by you, signed under penalty of perjury, that the information in the notification is accurate and that you have the authority to enforce the copyrights that are claimed to be infringed; and (6) a physical or electronic signature of the copyright owner or a person authorized to act on the copyright owner’s behalf. Failure to include all of the above information may result in the delay of the processing of your complaint.”
Port Orchard Real Estate
The median home value in Port Orchard, WA is $482,900. This is lower than the county median home value of $537,500. The national median home value is $338,100. The average price of homes sold in Port Orchard, WA is $482,900. Approximately 58.3% of Port Orchard homes are owned, compared to 37.18% rented, while 4.53% are vacant. Port Orchard real estate listings include condos, townhomes, and single family homes for sale. Commercial properties are also available. If you see a property you’re interested in, contact a Port Orchard real estate agent to arrange a tour today!
Port Orchard, Washington 98367 has a population of 15,315. Port Orchard 98367 is less family-centric than the surrounding county with 29.11% of the households containing married families with children. The county average for households married with children is 29.93%.
The median household income in Port Orchard, Washington 98367 is $75,766. The median household income for the surrounding county is $84,600 compared to the national median of $69,021. The median age of people living in Port Orchard 98367 is 34.2 years.
Port Orchard Weather
The average high temperature in July is 75.6 degrees, with an average low temperature in January of 36.6 degrees. The average rainfall is approximately 47.1 inches per year, with 3.7 inches of snow per year.


