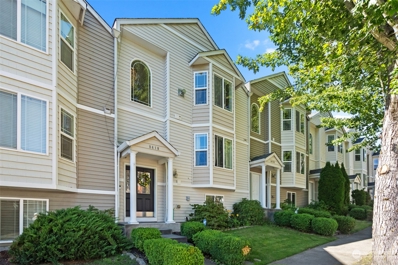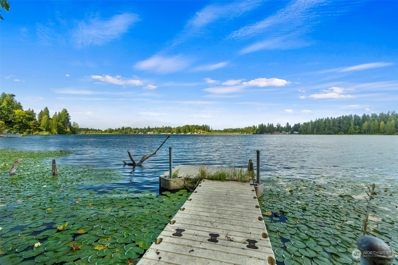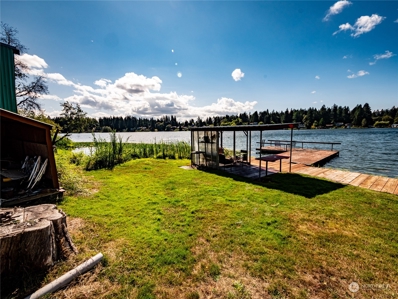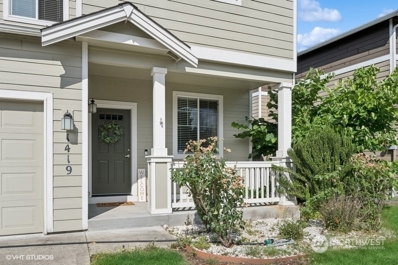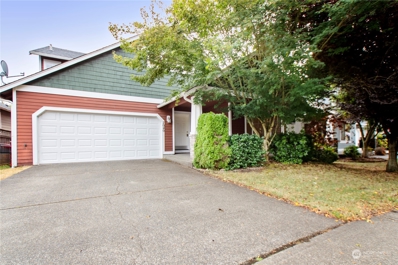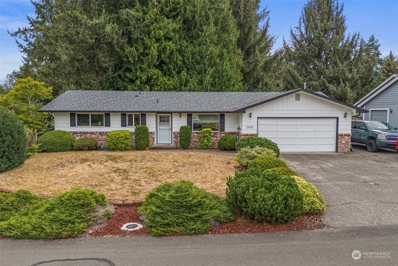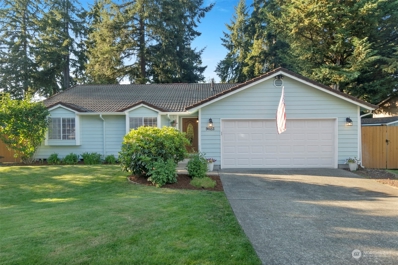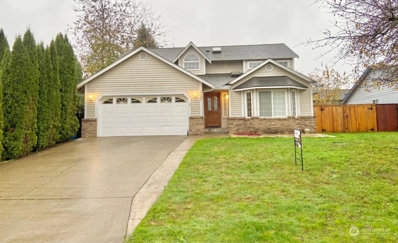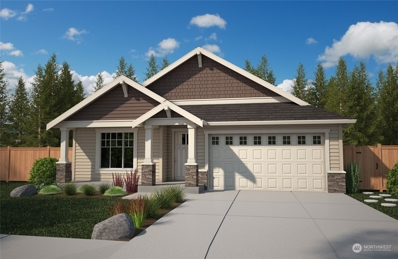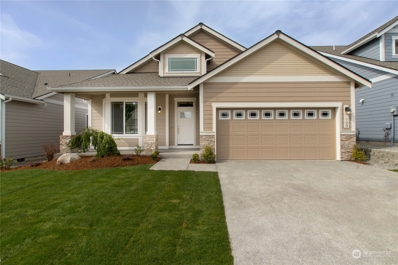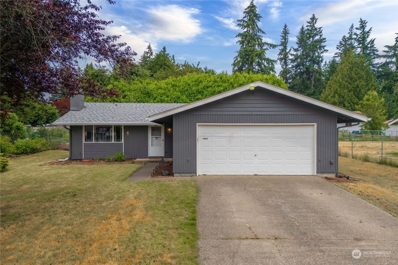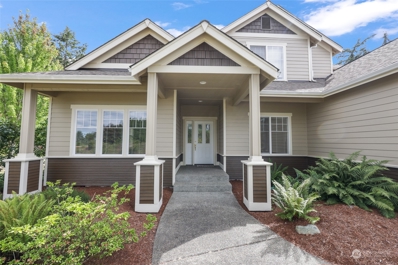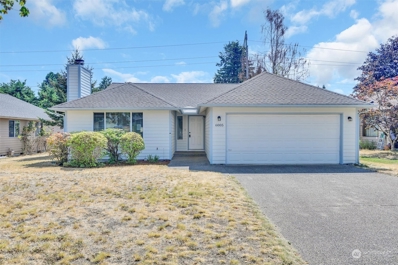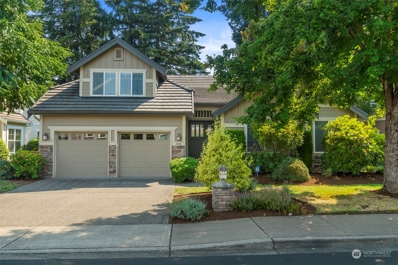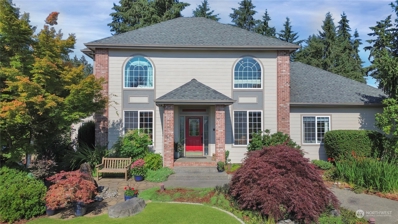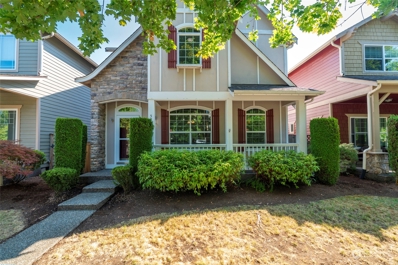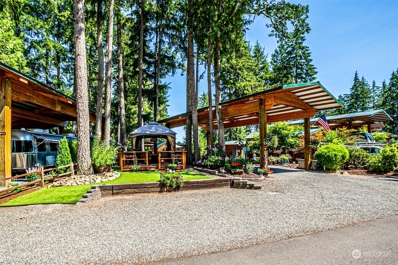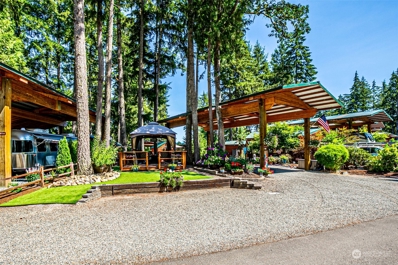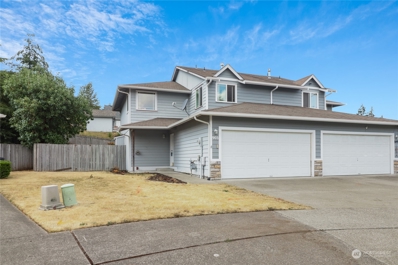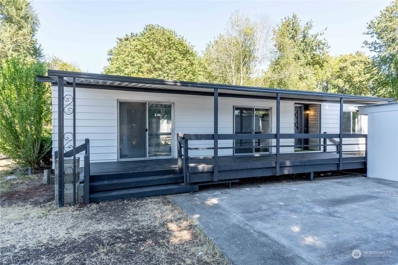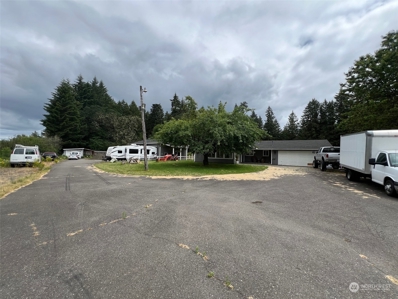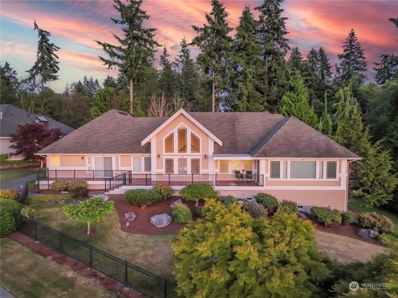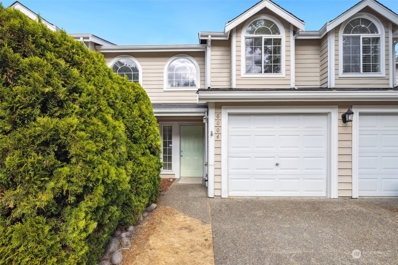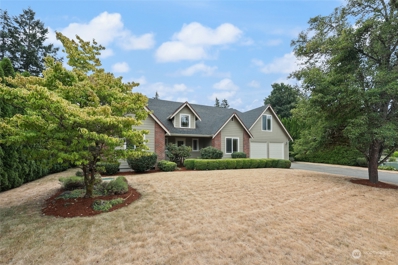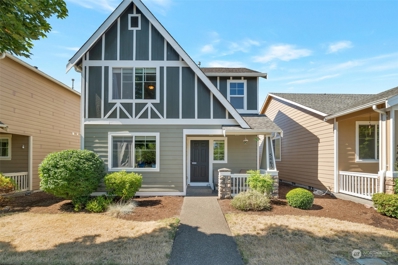Olympia WA Homes for Rent
- Type:
- Single Family
- Sq.Ft.:
- 2,164
- Status:
- Active
- Beds:
- 3
- Year built:
- 2005
- Baths:
- 4.00
- MLS#:
- 2284804
- Subdivision:
- Hawks Prairie
ADDITIONAL INFORMATION
Charming and spacious 2,164 sq ft Townhome with 4 bathrooms. Plenty of big windows for natural light and warm ambience. Enjoy the great view of green belt on the balcony and some privacy. Each bedroom has its own bathroom and shower. Plenty of space to entertain guests on the second floor featuring a vast dining area, bay window, roomy kitchen, warm living room and a half bath. Primary bedroom features large walk-in closet, fireplace, and immense bay window. 2 car garage. Quiet neighborhood featuring a playground. Close to shopping areas, schools, and i-5.
- Type:
- Single Family
- Sq.Ft.:
- 2,166
- Status:
- Active
- Beds:
- 3
- Year built:
- 1980
- Baths:
- 3.00
- MLS#:
- 2285139
- Subdivision:
- Pattison Lake
ADDITIONAL INFORMATION
Discover the magic of lakefront living in this charming Pattison Lake home! Imagine mornings filled with tranquil lake views, the gentle sounds of nature, and the thrill of watching eagles soar. This slow boating lake is perfect for fishing, kayaking, or simply unwinding by the water’s edge. Main floor primary bedroom, with a stunning deck to embrace a peaceful lifestyle. Second floor has two bedrooms and amazing bonus room! All set on an idyllic dead end street, where neighbors walk and wave. Close to the convenience of major shopping, dining, I-5 access. Downtown Olympia is a short 9 miles away, and JBLM is only 13 miles away - the location truly cant be beat. Your dream of lakeside serenity, with modern amenities and easy commute awaits!
- Type:
- Single Family
- Sq.Ft.:
- 1,002
- Status:
- Active
- Beds:
- 2
- Year built:
- 1946
- Baths:
- 1.00
- MLS#:
- 2281608
- Subdivision:
- Pattison Lake
ADDITIONAL INFORMATION
YOUR OWN SLICE OF PARADISE ON SERENE PATTISON LAKE. 100 feet of lakefront tranquility! THE perfect getaway or downsizer! 2 bedroom 1 bath "cabin" style home with rustic charm! Gaze at the wildlife from the covered patio off the living room or wander down to the dock and toss a pole in the water....maybe spend a little time in grand dad's old fishing shack. Need an activity? Hang out in the attached shop/hobby room. Cabin features updated electrical box and newer 90% efficiency furnace. Multiple out buildings too! 2 car carport plenty of parking up the driveway as well. Come see this lovely property today!
$559,800
1419 Farina Lp Se Olympia, WA 98513
- Type:
- Single Family
- Sq.Ft.:
- 2,023
- Status:
- Active
- Beds:
- 4
- Year built:
- 2012
- Baths:
- 3.00
- MLS#:
- 2281078
- Subdivision:
- Hawks Prairie
ADDITIONAL INFORMATION
Welcome Home! This beautiful residence features a spacious open floor plan with new vinyl flooring throughout the living areas and an updated guest bath. Enjoy a bright kitchen with sleek stainless steel appliances, slab granite countertops, and a center island, all overlooking a great room with ample light and a gas fireplace for cozy relaxing and entertaining. Upstairs, find a bonus room/loft area, four bedrooms including a serene primary suite with a five-piece bath and walk-in closet. Additional highlights include 9-foot ceilings, white doors w/ detailed millwork, and a fully fenced backyard with shed. Conveniently located near JBLM, shopping, and downtown Olympia. Don't miss!
$510,000
7040 Stone Street SE Lacey, WA 98513
- Type:
- Single Family
- Sq.Ft.:
- 2,651
- Status:
- Active
- Beds:
- 5
- Year built:
- 2006
- Baths:
- 3.00
- MLS#:
- 2280744
- Subdivision:
- Horizon Pointe
ADDITIONAL INFORMATION
Hard to find Primary Bedroom on the main floor, 5 bedroom PLUS a bonus room gem in Horizon Pointe! Plenty of room for whatever your needs are. With a family room upstairs and living room downstairs, this home is perfect for those looking for space. Home features brand new carpet, laminate flooring downstairs, AC to keep you cool in the summer, and an open concept perfect for entertaining. Fully fenced back yard, close to shopping, golf, restaurants, and easy commute to I-5.
- Type:
- Single Family
- Sq.Ft.:
- 1,150
- Status:
- Active
- Beds:
- 3
- Year built:
- 1977
- Baths:
- 2.00
- MLS#:
- 2279562
- Subdivision:
- Lacey
ADDITIONAL INFORMATION
Welcome to your dream home nestled in the popular community of Capitol City Golf Course! This property offers the perfect blend of suburban living with all amenities walking distance away. Step into this newly renovated home and immediately enjoy all you need for comfortable living. Living, dining, & kitchen combo for easy entertaining. Stainless appliances, bath off of primary bedroom, plenty of garden space, covered patio off of kitchen for all your outdoor activities, fenced backyard, and more! Home completely renovated in 2021. Minutes from I-5, and a short drive to JBLM.
- Type:
- Single Family
- Sq.Ft.:
- 1,614
- Status:
- Active
- Beds:
- 3
- Year built:
- 1988
- Baths:
- 2.00
- MLS#:
- 2262643
- Subdivision:
- Olympia
ADDITIONAL INFORMATION
Beautifully remodeled 3 bd, 2 bath rambler in the well-established Seasons neighborhood on over .3 acre lot is ready for you! Welcome home to this light and bright open concept kitchen, living, and dining room that opens into the park-like fully fenced backyard and large deck. Also opening to the level backyard is the oversized primary bdrm with 5 piece spa-inspired en-suite complete w/ dual shower panels and a rainfall fixture, plus walk-in closet. Across the hall, find two more spacious bedrooms and full guest bath. Hardwood Flooring. Central AC. Gas appliances. RV parking. Tile roof never needs replacing! Neighborhood sidewalks, walking trails, and park. Conveniently located minutes to hospitals, schools, shopping, I-5, JBLM and more.
$515,000
5930 59th Loop SE Lacey, WA 98513
- Type:
- Single Family
- Sq.Ft.:
- 2,072
- Status:
- Active
- Beds:
- 4
- Year built:
- 1993
- Baths:
- 3.00
- MLS#:
- 2280440
- Subdivision:
- Lacey
ADDITIONAL INFORMATION
Spacious Lakepointe Home with Modern Updates and a Flexible Layout! This stunning 4-bedroom, 2.5-bath home offers 2,076 sq. ft. of living space and a versatile floor plan. The kitchen features ample cabinet space, an oversized island with seating, and a pantry, providing plenty of room for meal prep and storage. Enjoy two spacious living areas and a formal dining room, perfect for relaxation and entertaining. The fully fenced backyard is an oasis with an entertaining deck and ample space for outdoor activities. Situated in a prime location close to shopping, restaurants, I-5, and with easy access to JBLM, this home is a must-see!
$638,950
9626 7th Avenue SE Lacey, WA 98513
- Type:
- Single Family
- Sq.Ft.:
- 1,856
- Status:
- Active
- Beds:
- 3
- Year built:
- 2024
- Baths:
- 2.00
- MLS#:
- 2280134
- Subdivision:
- Steilacoom Heights
ADDITIONAL INFORMATION
Under construction, est. completion October 2024. Luxury rambler by Rob Rice Homes, The Hemlock offers 2 bedrooms + den or 3rd-bed option. 2 baths/2 car garage. Contemporary finishes, open concept kitchen, center island w/quartz counters & stunning SS appliances. Canyon Creek cocoa-stained maple cabinets throughout w/full extension guides & soft closure drawers. Hardwood flooring in entry, kitchen & dining. Cozy gas fireplace in living room. Hard surfaces throughout + tile flooring on the primary bathroom. Front & back landscaping w/privacy fencing in backyard. New energy code includes heat pump, solar panels, & electric hybrid water heater! Photos, inc virtually staged are from the same plan, different house. Features & finishes will vary.
$644,950
9622 7th Avenue SE Lacey, WA 98513
- Type:
- Single Family
- Sq.Ft.:
- 1,942
- Status:
- Active
- Beds:
- 3
- Year built:
- 2024
- Baths:
- 2.00
- MLS#:
- 2280144
- Subdivision:
- Steilacoom Heights
ADDITIONAL INFORMATION
Under construction, with an est. completion of November 2024. The Redwood @Steilacoom Ridge is a luxury rambler by Rob Rice Homes! The Redwood plan, 1942 SF features 2 bedrooms + den or 3rd bedroom & 2 baths. Contemporary details throughout, hardwood & quartz on all counters. Sable-stain maple cabinets w/full extension guides & soft closure drawers, SS appliances & fully landscaped front & back with privacy fencing. The primary bathroom features a 5-piece bath with tile floors. New energy-efficient features include a heat pump, solar panels, & a heat pump water heater too! Two-car garage w/door opener. Photos, inc virtually staged are from the same plan, different house. Features & finishes will vary.
$408,000
8426 9th Way Se Olympia, WA 98513
- Type:
- Single Family
- Sq.Ft.:
- 1,144
- Status:
- Active
- Beds:
- 3
- Year built:
- 1972
- Baths:
- 1.00
- MLS#:
- 2277245
- Subdivision:
- Meadows
ADDITIONAL INFORMATION
Step into your new home featuring newer carpet and wood laminate flooring, fresh interior and exterior paint. This home boasts a spacious, fully fenced yard, a newer hot water tank, a cozy gas fireplace, and wired for a generator for peace of mind. With no HOA, there's room for an RV or boat or garden space. Conveniently located near schools, parks (including the Regional Athletic Center), shopping, I-5, and just 15 minutes from JBLM. This move-in-ready gem offers everything you need!
- Type:
- Single Family
- Sq.Ft.:
- 2,757
- Status:
- Active
- Beds:
- 4
- Year built:
- 1999
- Baths:
- 3.00
- MLS#:
- 2276260
- Subdivision:
- Mcallister Park
ADDITIONAL INFORMATION
Beautifully maintained 4 bedroom, 2.5 bath home located in the highly desirable McAllister Park neighborhood. Bright and open floorplan with so much to offer. Main Level includes a formal living room and dining room, spacious remodeled kitchen that opens to a large great room, a den, a lovely primary suite with 5 piece bath. Upstairs includes 3 bedrooms, a bonus room and a full bath. Tasteful upgrades include: extensive hardwood and tile flooring, hard surfaced counters, white trim and newer carpet. All this plus A/C, a .52 acre lot with fully fenced backyard, in-ground sprinklers, sports court and a huge covered patio!! Seller to have roof replaced prior to closing.
$507,500
6005 58th Avenue SE Lacey, WA 98513
- Type:
- Single Family
- Sq.Ft.:
- 1,666
- Status:
- Active
- Beds:
- 4
- Year built:
- 1991
- Baths:
- 2.00
- MLS#:
- 2276829
- Subdivision:
- Lacey
ADDITIONAL INFORMATION
This inviting three-bedroom, 1.75-bath rambler features an open-concept design where the family room seamlessly connects to the kitchen, creating an ideal space for gatherings. The living room boasts high ceilings and a wood-burning brick fireplace, offering warmth and character. Additional highlights include a dining area and a well-appointed kitchen with generous storage and counter space. The primary suite is equipped with a ¾ bath and a walk-in closet. Fresh interior paint enhances the home’s appeal. Ideally located near shopping, golf courses, parks, and dining options.
- Type:
- Single Family
- Sq.Ft.:
- 2,294
- Status:
- Active
- Beds:
- 3
- Year built:
- 2005
- Baths:
- 3.00
- MLS#:
- 2275042
- Subdivision:
- Indian Summer
ADDITIONAL INFORMATION
Peaceful/simple living in the gated Indian Summer development. Watch the activity on the 6th green, or the wildlife in the course water feature, right from your deck. A den and two bedrooms are on the main floor. Both bedrooms are suites. The third bedroom is the 500 sq ft loft area that alternatively could be a rec room or hobby room. The main living space is a great room, quality finishes finishes throughout. Lots of hardwood flooring,
- Type:
- Single Family
- Sq.Ft.:
- 2,710
- Status:
- Active
- Beds:
- 3
- Year built:
- 1996
- Baths:
- 3.00
- MLS#:
- 2273150
- Subdivision:
- Olympia
ADDITIONAL INFORMATION
Pride of ownership shines throughout this 2,710 sq ft home on 1 park like acre! Open concept main floor with vaulted ceiling in great room, plus custom entertainment center with gas fireplace. Home features acacia hardwood floors, custom millwork, tile & more. Custom kitchen cabinetry w/ granite counters, tile floor, SS appliances & gas range. Formal dining room, 12x18 sunroom off the kitchen & covered patio make cooking/ entertaining seamless. Panoramic view of Mt. Rainier. Primary suite features 5 piece bath, jetted tub and walk in closet. 14 skylights make this home light & bright. 3 car attached garage & 30x40 RV Garage w/ pull through doors. Natural gas furnace & heat pump (A/C). This home is packed w/ features, must see in person!
- Type:
- Single Family
- Sq.Ft.:
- 2,100
- Status:
- Active
- Beds:
- 3
- Year built:
- 2006
- Baths:
- 3.00
- MLS#:
- 2274599
- Subdivision:
- Horizon Pointe
ADDITIONAL INFORMATION
Charming Tudor-style home in Horizon Pointe with a desirable open floor plan. This three-bedroom, 2.5-bath home features a cozy main floor living room with fireplace & built-ins, dining area, and eat-in kitchen island. The upper floor has a spacious primary suite with a walk-in closet, sitting area, and bath with dual vanities, shower, and soaking tub. Two additional bedrooms, flex space/loft, and a utility room with sink are also on this level. Recent updates include new appliances and laminate flooring. Enjoy a covered front porch, covered side patio, and fully fenced backyard. Conveniently located near parks, schools, dining, golf, shopping, and with an easy commute to JBLM.
- Type:
- Land
- Sq.Ft.:
- n/a
- Status:
- Active
- Beds:
- n/a
- Baths:
- MLS#:
- 2273479
- Subdivision:
- Olympia
ADDITIONAL INFORMATION
Come get Lost in Resort Living at Lost Lake. Featuring outdoor living on 2 spacious lots for either RV or Park Model or both. Large Custom Cover, Outbuilding with plenty of storage, and washer & dryer. Well-maintained property for part-time or full-time this is the right time to live your best life. Enjoy all the walking trails, a Private Beach for swimming and fishing, a Club House, an Athletic Court, and an Indoor/Outdoor Pool with Hot Tub and Sauna. Come Make this your Own!
- Type:
- Condo
- Sq.Ft.:
- n/a
- Status:
- Active
- Beds:
- n/a
- Year built:
- 1980
- Baths:
- 1.00
- MLS#:
- 2273124
- Subdivision:
- Olympia
ADDITIONAL INFORMATION
Come get Lost in Resort Living at Lost Lake. Featuring outdoor living on 2 spacious lots for either RV or Park Model or both. Large Custom Cover, Outbuilding with plenty of storage, and washer & dryer. Well-maintained property for part-time or full-time this is the right time to live your best life. Enjoy all the walking trails, a Private Beach for swimming and fishing, a Club House, an Athletic Court, and an Indoor/Outdoor Pool with Hot Tub and Sauna. Come Make this your Own!
- Type:
- Single Family
- Sq.Ft.:
- 1,406
- Status:
- Active
- Beds:
- 3
- Year built:
- 2002
- Baths:
- 3.00
- MLS#:
- 2261508
- Subdivision:
- Hawks Prairie
ADDITIONAL INFORMATION
This townhouse is ideal for anyone seeking a cozy yet spacious home with 3 bedrooms, 2.5 bathrooms, and a peaceful cul-de-sac location. The fully fenced yard is perfect for play and pets, while the 2-car garage offers ample storage. The living room features a gas fireplace for gatherings, and the primary bedroom includes a private bath and balcony. Close to parks, shopping, schools, I-5, and the Regional Athletic Complex, this townhouse provides a perfect blend of tranquility and convenience, especially for commuting to JBLM. Overall, this charming and comfortable home is in a great location!
- Type:
- Manufactured Home
- Sq.Ft.:
- 1,792
- Status:
- Active
- Beds:
- 3
- Year built:
- 1979
- Baths:
- 2.00
- MLS#:
- 2267981
- Subdivision:
- Olympia
ADDITIONAL INFORMATION
Don’t miss this beautifully remodeled home located in Claudia’s all ages park! Spacious split bdrm flr plan. Kitchen w/ updated cabinets, SS appliances & tile backsplash. Gorgeous laminate flooring throughout. Primary suite w/ rustic accent walls, barn doors & walk-in closet. Primary bth w/ dual sinks & floor to ceiling tiled shower w/ dual heads. Bonus rm for office or potential 4th bdrm. Guest bth w/ oversized tub/shower combo. Heat pump w/ A/C. Located on one of the nicest lots in the park backing up to farmland. Offering a partially fenced yard & multi-level deck. Community features a recently renovated clubhouse w/ exercise rm. Close to I5, Nisqually Wildlife Refuge, JBLM, shopping & restaurants. Ask your agent about financing options.
- Type:
- Single Family
- Sq.Ft.:
- 3,762
- Status:
- Active
- Beds:
- 6
- Year built:
- 1971
- Baths:
- 5.00
- MLS#:
- 2270265
- Subdivision:
- Olympia
ADDITIONAL INFORMATION
Take a look at this fantastic opportunity to own an estate of a property. The expansive 5 bed 4 bath two level main house features ample living areas, a two-bay attached garage, and an inground swimming pool. The two-level detached garage adjacent to the main house features two bays along an enormous shop area and an ample amount of storage. The 1 bed 3/4 bath detached accessory dwelling has its own one car garage and septic system separate from the main house. The secondary detached garage adjacent to the detached accessory dwelling features one-bay attached garage along with an attached carport. The outhouse houses the individual well and swimming pool pumps. Nearly all structures have their own independent heating and cooling systems.
$1,100,000
8649 Bedington Drive SE Olympia, WA 98513
- Type:
- Single Family
- Sq.Ft.:
- 3,363
- Status:
- Active
- Beds:
- 4
- Year built:
- 2000
- Baths:
- 3.00
- MLS#:
- 2269284
- Subdivision:
- Mcallister Park
ADDITIONAL INFORMATION
Discover your dream home in McAllister Park! This stunning 4-bed, 2.5-bath, 3363 sq ft residence is the epitome of luxury and space. Inside, you'll find soaring ceilings, expansive windows, and open living areas that offer breathtaking views and lavish finishes. The gourmet kitchen, equipped with top-of-the-line appliances, is perfect for any culinary enthusiast. Each bedroom offers comfort and style, while the master suite serves as a tranquil retreat with a spa-like bathroom. Step outside to enjoy meticulously crafted landscaping that enhances the home's curb appeal. With ample parking space, this home perfectly combines functionality with opulence. Your McAllister Park dream home awaits—experience the ultimate in comfort and elegance!
$314,500
6004 Merlot Lane SE Lacey, WA 98513
- Type:
- Condo
- Sq.Ft.:
- 1,204
- Status:
- Active
- Beds:
- 2
- Year built:
- 1996
- Baths:
- 3.00
- MLS#:
- 2265994
- Subdivision:
- Lacey
ADDITIONAL INFORMATION
Welcome to your refreshed 2 bed, 2.5 bath townhome in Lacey! Fresh paint and new carpet create a welcoming atmosphere throughout. The spacious living room boasts a wood-burning fireplace and flows into the dining area. In the kitchen, enjoy the new appliances (stove, refrigerator, & dishwasher) and bar top seating. A half bath on the main floor adds to convenience. Upstairs, two bedrooms each feature their own en-suites. Outside, a fenced yard with patio and extra storage awaits. Close to parks, golf courses, shopping, dining, and more!
- Type:
- Single Family
- Sq.Ft.:
- 2,273
- Status:
- Active
- Beds:
- 3
- Year built:
- 1999
- Baths:
- 2.00
- MLS#:
- 2268098
- Subdivision:
- Mcallister Park
ADDITIONAL INFORMATION
Well maintained 3 bedroom, 1.75 bath rambler with a bonus room over the garage. Large .34 acre lot in popular Mcallister Park. Hardwood floors, stainless steel appliances, slab quartz countertops in the kitchen with a nice eating bar. Covered back deck is 16 X 16 with skylights. Fenced back yard with a separate storage shed. Sprinkler system front and back. Energy efficient heat pump.
- Type:
- Single Family
- Sq.Ft.:
- 1,609
- Status:
- Active
- Beds:
- 3
- Year built:
- 2006
- Baths:
- 3.00
- MLS#:
- 2267187
- Subdivision:
- Horizon Pointe
ADDITIONAL INFORMATION
Welcome to this marvelous cottage style home in the highly sought after community of Horizon Pointe. From the moment you arrive, the great curb appeal and mesmerizing drive in will captivate you. This home boasts an open-concept layout, perfect for modern living, with elegant laminate flooring throughout. Cozy up by the fireplace on those upcoming winter days and enjoy the eat in kitchen featuring, ample cabinetry, counter space and Stainless Steel appliances. The spacious owners suite is a true retreat complete with a luxurious 5-piece bathroom set and a walk in closet. Parking is never an issue with plenty of space available in front and back of the home. Close to I-5, JBLM, shopping, entertainment and amenities.

Listing information is provided by the Northwest Multiple Listing Service (NWMLS). Based on information submitted to the MLS GRID as of {{last updated}}. All data is obtained from various sources and may not have been verified by broker or MLS GRID. Supplied Open House Information is subject to change without notice. All information should be independently reviewed and verified for accuracy. Properties may or may not be listed by the office/agent presenting the information.
The Digital Millennium Copyright Act of 1998, 17 U.S.C. § 512 (the “DMCA”) provides recourse for copyright owners who believe that material appearing on the Internet infringes their rights under U.S. copyright law. If you believe in good faith that any content or material made available in connection with our website or services infringes your copyright, you (or your agent) may send us a notice requesting that the content or material be removed, or access to it blocked. Notices must be sent in writing by email to: [email protected]).
“The DMCA requires that your notice of alleged copyright infringement include the following information: (1) description of the copyrighted work that is the subject of claimed infringement; (2) description of the alleged infringing content and information sufficient to permit us to locate the content; (3) contact information for you, including your address, telephone number and email address; (4) a statement by you that you have a good faith belief that the content in the manner complained of is not authorized by the copyright owner, or its agent, or by the operation of any law; (5) a statement by you, signed under penalty of perjury, that the information in the notification is accurate and that you have the authority to enforce the copyrights that are claimed to be infringed; and (6) a physical or electronic signature of the copyright owner or a person authorized to act on the copyright owner’s behalf. Failure to include all of the above information may result in the delay of the processing of your complaint.”
Olympia Real Estate
The median home value in Olympia, WA is $327,200. This is higher than the county median home value of $326,500. The national median home value is $219,700. The average price of homes sold in Olympia, WA is $327,200. Approximately 42.73% of Olympia homes are owned, compared to 51.81% rented, while 5.46% are vacant. Olympia real estate listings include condos, townhomes, and single family homes for sale. Commercial properties are also available. If you see a property you’re interested in, contact a Olympia real estate agent to arrange a tour today!
Olympia, Washington 98513 has a population of 49,928. Olympia 98513 is less family-centric than the surrounding county with 31.65% of the households containing married families with children. The county average for households married with children is 32.05%.
The median household income in Olympia, Washington 98513 is $55,539. The median household income for the surrounding county is $66,113 compared to the national median of $57,652. The median age of people living in Olympia 98513 is 38.3 years.
Olympia Weather
The average high temperature in July is 77.1 degrees, with an average low temperature in January of 33.6 degrees. The average rainfall is approximately 59.8 inches per year, with 10.8 inches of snow per year.
