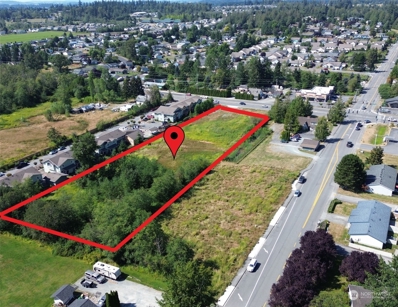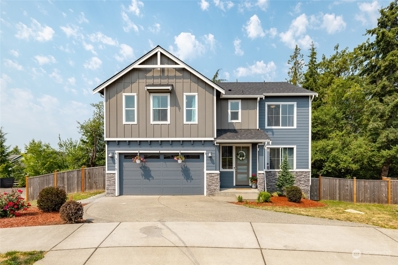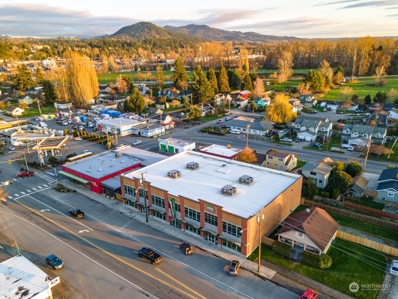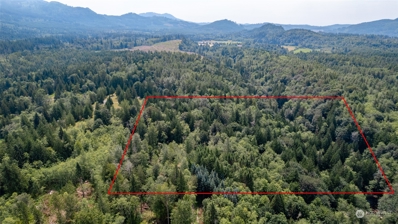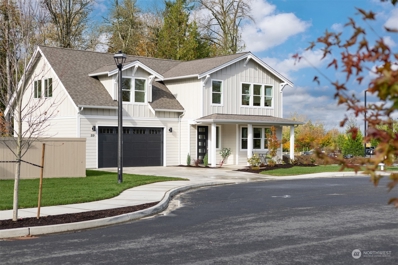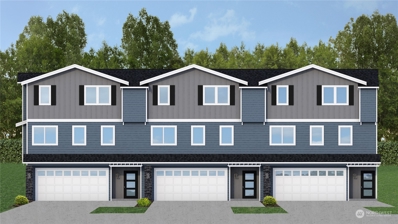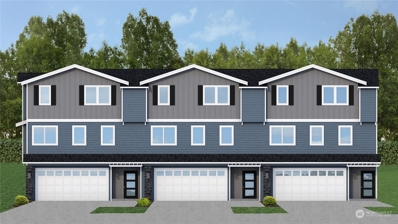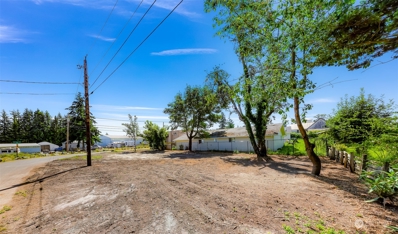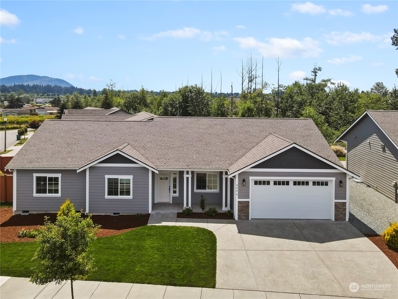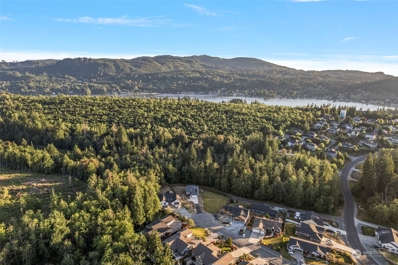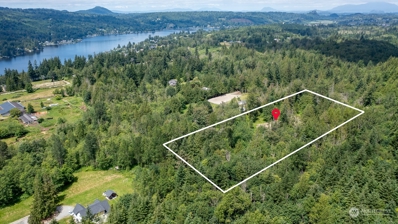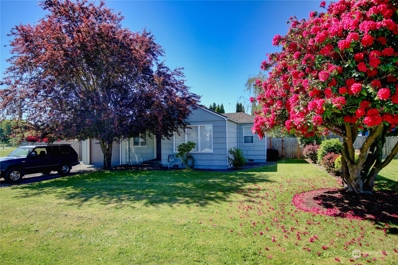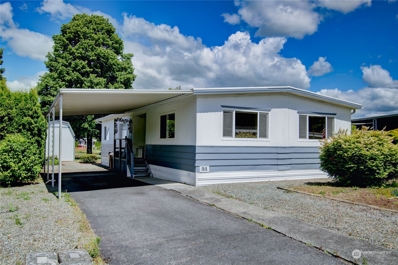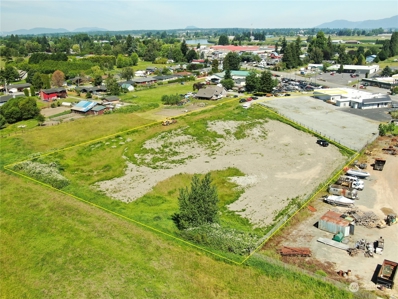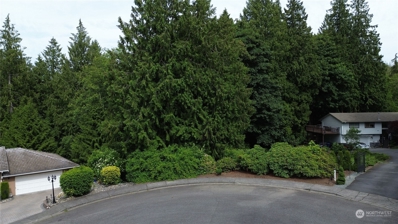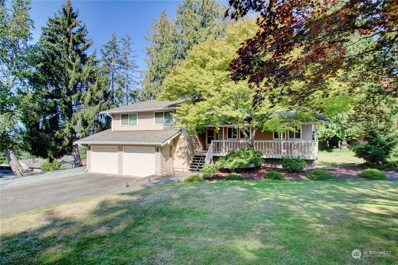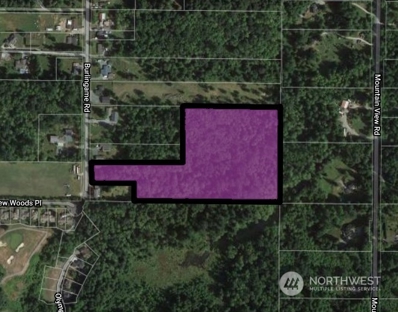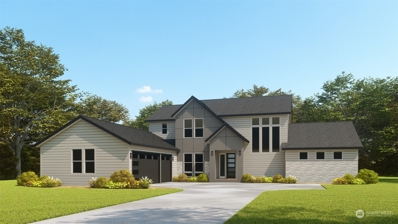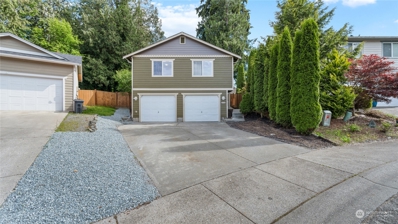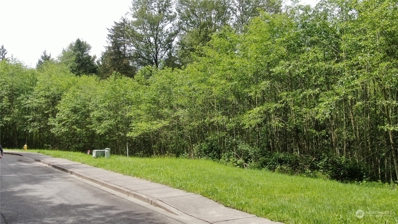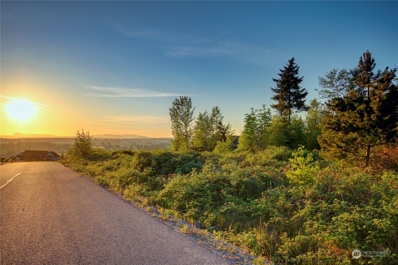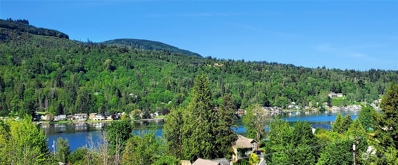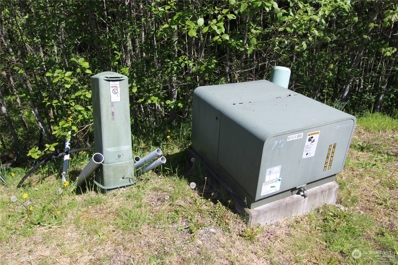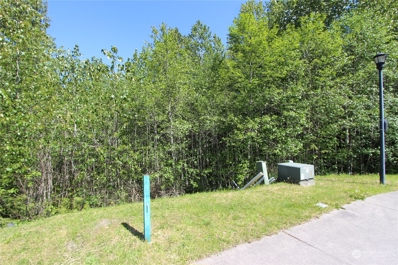Mount Vernon WA Homes for Rent
- Type:
- Land
- Sq.Ft.:
- n/a
- Status:
- Active
- Beds:
- n/a
- Baths:
- MLS#:
- 2275754
- Subdivision:
- College
ADDITIONAL INFORMATION
Seize the opportunity to build your business from the ground up. Come check out this 162 feet of College Way frontage. This prime location on a large flat parcel is ready for your ideas. Front half zoned commercial, back half residential with utilities already on the lot you're that much closer to being open for Business. Buyers due diligence required.
- Type:
- Single Family
- Sq.Ft.:
- 2,604
- Status:
- Active
- Beds:
- 5
- Year built:
- 2021
- Baths:
- 3.00
- MLS#:
- 2276274
- Subdivision:
- Mount Vernon
ADDITIONAL INFORMATION
This stunning home is located just outside the hustle & bustle but still conveniently close to town. Welcome in through the main level & you're instantly greeted w/tasteful finishes throughout. A beautiful chef's style kitchen overlooks spacious dining space & living room which also features a cozy gas fireplace surrounded by sparkling white stone. Bathroom, bonus room & office nook can also be found before heading upstairs to a second living area w/4 bedrooms, bathroom, & laundry room. Primary bedroom features a 5-piece bathroom of its very own w/a walk-in closet! Main level leads out to a deck with stairs down to a fully fenced yard perfect for entertaining year-round. Don't miss out on an opportunity to call this the home of your dreams!
$4,480,000
916 W Division Mount Vernon, WA 98273
- Type:
- General Commercial
- Sq.Ft.:
- n/a
- Status:
- Active
- Beds:
- n/a
- Year built:
- 2016
- Baths:
- MLS#:
- 2274003
ADDITIONAL INFORMATION
Established in 1947, Hansen’s Furniture has provided quality furniture to Skagit Valley and Island County and has been honored as Skagit's Best for eight consecutive years. The building was completely rebuilt in 2016, and this modern 28,000+/- square foot building houses a flourishing furniture business and offers endless possibilities for growth and expansion. This is a unique opportunity to own a piece of Skagit Valley’s history while paving the way for future success. Located in the heart of Skagit Valley, the property is easily accessible and highly visible. Its versatile C-2 zoning allows for all sorts of uses, including eating and drinking establishments, retail, offices, banks, and financial institutions.
$235,000
0 Taylor Road Mount Vernon, WA 98273
- Type:
- Land
- Sq.Ft.:
- n/a
- Status:
- Active
- Beds:
- n/a
- Baths:
- MLS#:
- 2265873
- Subdivision:
- Nookachamp Hills
ADDITIONAL INFORMATION
Bring your dreams to life on this private and secluded 20 acre parcel just 10 minutes from town at the end of a dirt road. Enjoy the sounds of Walker Creek running through the property, and the abundant wildlife in your backyard.There could be some marketable timber. No well allowed, will need a water catchment system.
- Type:
- Single Family
- Sq.Ft.:
- 2,266
- Status:
- Active
- Beds:
- 4
- Year built:
- 2024
- Baths:
- 4.00
- MLS#:
- 2267590
- Subdivision:
- Mount Vernon
ADDITIONAL INFORMATION
Welcome to Highpoint East, a brand new community offering attractive design. 7 total floor plans, luxurious finishes & pedestrian-friendly connectivity to all of Mount Vernon's amenities. Located just 1.5 hours to Seattle & Vancouver, B.C. Lot 12 features the Cypress floorplan, just completed and move-in ready! It offers a comfortable 2,266 sq. ft. with 3 bedrooms, 3.5 bathrooms, plus large bonus room or 4th bedroom, perfect for a MIL or ADU complete with a bathroom & small bar sink & fridge. Open kitchen with large walk-in pantry. Quartz countertops & island with beautiful modern touches. Primary suite with tiled walk-in shower & dual vanities. Relax on your covered patio & enjoy the fully fenced yard. Ask about our financing incentives!
- Type:
- Single Family
- Sq.Ft.:
- 1,282
- Status:
- Active
- Beds:
- 2
- Year built:
- 2024
- Baths:
- 2.00
- MLS#:
- 2263455
- Subdivision:
- Mount Vernon
ADDITIONAL INFORMATION
Views At The Top! This Multi-floor townhome when completed, will offer 1282 sq ft of living. A large 2 car garage w/ storage under the stairs. On demand hot water. Ductless heat & cooling. Luxury Vinyl plank floors throughout. A modern kitchen w/quartz counters, 6' island w/ farm sink, all SS appliances, lrg cabinet drawers & pantry. Living room w/ large windows to view the sunsets ! A 3/4 bath located on main living floor. The upper floor is where you will find the primary rm., & deck for relaxing evenings. A guest room w/Jack n Jill bath. Convenient upper laundry area. This home offers all the modern amenities & is in close proximity to Little Mountain for hiking & biking trails, Big lake for boating & fishing! And a short drive to town !
- Type:
- Single Family
- Sq.Ft.:
- 1,282
- Status:
- Active
- Beds:
- 2
- Year built:
- 2024
- Baths:
- 2.00
- MLS#:
- 2263438
- Subdivision:
- Mount Vernon
ADDITIONAL INFORMATION
Views At The Top! This Multi-floor townhome when completed, will offer 1282 sq ft of living. A large 2 car garage w/ storage under the stairs. On demand hot water. Ductless heat & cooling. Luxury Vinyl plank floors throughout. A modern kitchen w/quartz counters, 6' island w/ farm sink, all SS appliances, lrg cabinet drawers & pantry. Living room w/ large windows to view the sunsets ! A 3/4 bath located on main living floor. The upper floor is where you will find the primary rm., & deck for relaxing evenings. A guest room w/Jack n Jill bath. Convenient upper laundry area. This home offers all the modern amenities & is in close proximity to Little Mountain for hiking & biking trails, Big lake for boating & fishing! And a short drive to town !
- Type:
- Single Family
- Sq.Ft.:
- 1,271
- Status:
- Active
- Beds:
- 2
- Year built:
- 2024
- Baths:
- 2.00
- MLS#:
- 2262796
- Subdivision:
- Mount Vernon
ADDITIONAL INFORMATION
Views At The Top! This Multi-floor townhome when completed, will offer 1271 sq ft of living. A large 2 car garage w/ storage under the stairs. On demand hot water. Ductless heat & cooling. Luxury Vinyl plank floors throughout. A modern kitchen w/quartz counters, 6' island w/ farm sink, all SS appliances, lrg cabinet drawers & pantry. Living room w/ large windows to view the sunsets ! A 3/4 bath located on main living floor. The upper floor is where you will find the primary rm., & deck for relaxing evenings. A guest room w/Jack n Jill bath. Convenient upper laundry area. This home offers all the modern amenities & is in close proximity to Little Mountain for hiking & biking trails, Big lake for boating & fishing! And a short drive to town !
- Type:
- Land
- Sq.Ft.:
- n/a
- Status:
- Active
- Beds:
- n/a
- Baths:
- MLS#:
- 2264688
- Subdivision:
- Clear Lake
ADDITIONAL INFORMATION
Build your dream home on this recently cleared, buildable vacant lot in a prime location! Spanning 5,663 sqft, this lot offers ample space for a comfortable home. Enjoy the convenience of public water and electricity available on the street, along with Wave high-speed internet. A 3 Bedroom septic is currently being installed. Just a short walk to Clear Lake, this property provides the perfect balance of tranquility and accessibility. Don’t miss this opportunity to create your ideal living space in a beautiful and well-connected area! Property is in heart of Clear Lake. Setback Variance application has been started. Environmental study is done. Property has Lot Certification.
- Type:
- Single Family
- Sq.Ft.:
- 1,791
- Status:
- Active
- Beds:
- 4
- Year built:
- 2021
- Baths:
- 2.00
- MLS#:
- 2259349
- Subdivision:
- Mount Vernon
ADDITIONAL INFORMATION
Welcome to this highly sought after 4bd/1.75ba rambler on a large corner lot in the Pine Creek neighborhood. This 2021 home features an open floor plan w/vaulted ceilings, quartz countertops throughout, spacious family room w/gas fireplace, and a stunning kitchen with SS appliances, gas cooktop, soft close cabinetry, plenty of storage, and breakfast bar. Primary suite w/walk-in closet & private bath w/dual vanity, walk-in shower & extra storage space. Ceiling fans & cordless blinds throughout. Beautifully landscaped & fully fenced yard. Back patio w/gas hookup for BBQ grill is perfect for entertaining! Located just a 1/2 mile from the Blackburn Pickleball Pavilion with convenient access to schools, shopping, dining, I-5 & Hwy 9.
- Type:
- Land
- Sq.Ft.:
- n/a
- Status:
- Active
- Beds:
- n/a
- Baths:
- MLS#:
- 2261402
- Subdivision:
- Big Lake
ADDITIONAL INFORMATION
One of the last building lots left in the highly desired community of Nookachamp Hills, just 10 minutes east of Mount Vernon. This lot is at the end of a quiet cul-de-sac and slopes gently to the SW. Nestled in the foothills just above Big Lake, Nookachamp Hills also has its own private lake for swimming and fishing, surrounded by maintained walking & biking trails. Power, Water, Gas, Sewer and High-speed internet are on the property, and everything is ready for you to get your custom plans submitted. Seller currently has plans for a 4 bed, 3,300 sf, 3car garage main-level home w/ daylight basement that are available to the next owner upon request.
- Type:
- Land
- Sq.Ft.:
- n/a
- Status:
- Active
- Beds:
- n/a
- Baths:
- MLS#:
- 2260686
- Subdivision:
- Big Lake
ADDITIONAL INFORMATION
Rare find! Five peaceful acres situated in the Big Lake area, nestled in a private, secluded setting. Adjacent to trails that lead to Walker Valley ORV Park, perfect for motorsport enthusiasts. This property features water, electricity, and septic onsite, offering convenience and utility. The perfect spot to build your dream home and ADU, or enjoy it for recreational use. Short commute to I-5, combining serene country living with easy access to major routes.
- Type:
- General Commercial
- Sq.Ft.:
- n/a
- Status:
- Active
- Beds:
- n/a
- Year built:
- 1955
- Baths:
- MLS#:
- 2257484
ADDITIONAL INFORMATION
Prime Commercial property with small grandfathered residence on one parcel (.26 acre) plus adjacent .69 acre parcel located in opportunity zone ready for your plans. Small grandfathered residence is currently rented month to month at $700. Large adjacent parcel is level and ready for your development ideas or this could be a great buy and hold opportunity for future development. Buyer to verify all.
- Type:
- Manufactured Home
- Sq.Ft.:
- 1,152
- Status:
- Active
- Beds:
- 2
- Year built:
- 1975
- Baths:
- 2.00
- MLS#:
- 2256871
- Subdivision:
- Mount Vernon
ADDITIONAL INFORMATION
Come check out this spacious home in Park Village, a 55+ retirement community. This home is nestled next to the pond, offering a lovely view from the spacious back deck. The large and bright living room provides ample space with a dining area. The back door from the kitchen opens to the sunny deck. The nice-sized primary bedroom includes an ensuite bath. A convenient guest room and bath complete this well-thought-out floor plan. New double pane windows. All the appliances are included! Additional features include 2 large sheds for extra storage and gardening supplies. Park Village is a gated community with a clubhouse and many amenities to enjoy. Pets are permitted with restrictions.
- Type:
- Land
- Sq.Ft.:
- n/a
- Status:
- Active
- Beds:
- n/a
- Baths:
- MLS#:
- 2256672
- Subdivision:
- Mount Vernon
ADDITIONAL INFORMATION
Excellent opportunity to develop your next idea with many potential options available under Urban Reserve Commercial-Industrial (URC-I) Zoning. From storage units, retail, construction business, parking yard, and many other options you have an ideal location to build. Excellent road exposure off SR 536 with land building sites tucked back. Short drive to I-5 and Hwy 20. Utilities all available at the street.
- Type:
- Land
- Sq.Ft.:
- n/a
- Status:
- Active
- Beds:
- n/a
- Baths:
- MLS#:
- 2250350
- Subdivision:
- Thunderbird
ADDITIONAL INFORMATION
Bring your home plans! Discover the perfect canvas for your dream home in the coveted Thunderbird neighborhood. This just under half-acre buildable lot offers a serene, tree-lined setting at the end of a peaceful cul-de-sac. Conveniently located near shopping, schools, comprehensive medical facilities, and I-5, this property ensures easy access for all your needs. With utilities readily available in the street, this lot is primed and ready for your building plans. Embrace the opportunity to create your ideal living space in a prime location.
- Type:
- Single Family
- Sq.Ft.:
- 2,190
- Status:
- Active
- Beds:
- 4
- Year built:
- 1980
- Baths:
- 3.00
- MLS#:
- 2251751
- Subdivision:
- Thunderbird
ADDITIONAL INFORMATION
Spacious 2,190 sq. ft. Thunderbird area home: 4 bedrooms, 2 1/2 bath tri-level, nestled on a desirable corner lot. Welcoming covered front porch and a deck, each perfect for relaxing or entertaining. 2-car attached garage, additional space for parking and room for an RV. Mature trees and tasteful landscape enhance your home's curb appeal and privacy. Inside, boasts a cozy fireplace, a primary bedroom with walk-in closet and private bath. Architectural details such as a stunning wood ceiling in the main living area add warmth and character. Home combines function with aesthetic appeal, making it an ideal choice for anyone seeking space, comfort & style.
- Type:
- Land
- Sq.Ft.:
- n/a
- Status:
- Active
- Beds:
- n/a
- Baths:
- MLS#:
- 2247855
- Subdivision:
- Mount Vernon
ADDITIONAL INFORMATION
Awesome 12.5 Acre Site Close to Mt. Vernon City Limits, Sewer and Water Close to Property. Great Opportunity to Annex Into Mt. Vernon and Develop Homesites. Beaver Ponds on Southeast. Territorial Views. Wildlife and Serene Setting. Blocks to Several Large Developments.
$1,399,950
20652 Sinnes Road Mount Vernon, WA 98274
- Type:
- Single Family
- Sq.Ft.:
- 3,479
- Status:
- Active
- Beds:
- 4
- Year built:
- 2024
- Baths:
- 4.00
- MLS#:
- 2246916
- Subdivision:
- Conway
ADDITIONAL INFORMATION
Sound View Home @ Lake 16. 1+ Acre, Sound, Lake & Olympic Mountain Views. Picturesque one-of-a-kind community. Fish from your non-motorized boat or on the private dock at 16 Lake. Hike to BULSON CREEK WATERFALL! Nothing like this in the Pacific Northwest. Modern living in the tranquil setting of nature. Sentinel: Wide covered entry, Grand foyer. Primary Suites w/5 piece bath on main floor. 9' ceilings. 20' ceiling in Great room. GE Cafe gas oven, SS Refer, dishwasher & Wall oven. 12' Quartz Island & Quartz counters throughout. Shaker soft close cabs, pull out recycle bins. Walk in pantry. Mudroom. Powder coated staircase. Skybridge overlooking Great room. Guest suite w/3/4 bath on main. Covered Outdoor living w/ french slider. 3+ car garage
- Type:
- Single Family
- Sq.Ft.:
- 1,505
- Status:
- Active
- Beds:
- 4
- Year built:
- 2003
- Baths:
- 3.00
- MLS#:
- 2243992
- Subdivision:
- Mount Vernon
ADDITIONAL INFORMATION
Welcome to your upgraded oasis, conveniently located near Kulshan trail, schools and downtown MV. This home offers 4 bedrooms, 3 full baths and has new floors, kitchen cabinets, stainless steel appliances, paint and landscaping! Upstairs you will discover the main living level with a deck off the kitchen, perfect for entertaining and a fully fenced backyard that backs up to a green belt ensuring privacy. The primary suite is light and bright with a full bath and large walk-in closet. Downstairs has 2 additional bedrooms, a full bath, the laundry room, plenty of storage and access to the oversized 2 car garage. Kulshan Trail is steps away and provides easy access to recreational activities.
- Type:
- Land
- Sq.Ft.:
- n/a
- Status:
- Active
- Beds:
- n/a
- Baths:
- MLS#:
- 2238315
- Subdivision:
- Eaglemont
ADDITIONAL INFORMATION
Price improvement build ready large very private Lot 25,000 square foot plus has all of the Building Plans & Permits paid & approved. The new home will be 3 bedrooms with 2.5 bathrooms offering a living space of 2,490 sqft. A main floor entry with great room, dining room, gourmet kitchen, office space & primary bedroom with attached 2 car garage large covered deck see the 3-D rendered photos. The lower or daylight level offers an additional two bedrooms a full bath & living space with access to the back yard. Again this property is shovel ready, all necessary critical reports, permits & plans have been paid for & are approved by the city & HOA are available. All utilities in the street, power on site be sure to watch the Video of the site.
- Type:
- Land
- Sq.Ft.:
- n/a
- Status:
- Active
- Beds:
- n/a
- Baths:
- MLS#:
- 2236405
- Subdivision:
- Conway
ADDITIONAL INFORMATION
Located in the premier development of Saratoga Passage. Breathtaking views of Skagit Flats and Olympic Peninsula from this beautiful lot. Enjoy ever-changing quilt-work of Skagit Valley farmland. Wake up to sunrises spotlighting snow-capped Olympic Mountains. Relax to glorious sunsets. Located in much sought-after Conway school district & 3 minutes from I-5. This beautiful level lot is ready for your dream home!
- Type:
- Single Family
- Sq.Ft.:
- 3,438
- Status:
- Active
- Beds:
- 4
- Year built:
- 2003
- Baths:
- 3.00
- MLS#:
- 2235866
- Subdivision:
- Big Lake
ADDITIONAL INFORMATION
Stunning custom Big Lake home with 180 sweeping westerly lake & mountain views! Designed with an extraordinary level of detail this home flows with comfort from the custom entry through the open living space and onto the terrace. Enjoy main-floor living with a huge, private master ensuite, living & dining share-a-way gas fireplace, large open chefs kitchen features granite & high-end SS appliances, ample storage & wall of windows. All these spaces take full advantage of an abundance of natural light and overlook the lake and foothills. The lower level offers wonderful open living room 3 full bedrooms, full bath.Radiant Heat Professionally landscaped grounds offer stamped concrete patio and poured paneled drive provides ample parking!
- Type:
- Land
- Sq.Ft.:
- n/a
- Status:
- Active
- Beds:
- n/a
- Baths:
- MLS#:
- 2235534
- Subdivision:
- Eaglemont
ADDITIONAL INFORMATION
Fantastic building opportunity, bring your plans and build on this gorgeous large lot in the great neighborhood of Eaglemont! Enjoy walking in the Beaver Pond Trailhead that will connect you with nature walking, more trails & parks. All the utilities are already in the street. This great location has easy access to shopping, restaurants and I-5. Featuring a greenbelt that will give you plenty of privacy! This is a must see lot!! The next door lot is also for sale MLS#2235202
- Type:
- Land
- Sq.Ft.:
- n/a
- Status:
- Active
- Beds:
- n/a
- Baths:
- MLS#:
- 2235202
- Subdivision:
- Eaglemont
ADDITIONAL INFORMATION
Fantastic building opportunity, bring your plans and build on this gorgeous large lot in the great neighborhood of Eaglemont! Enjoy walking in the Beaver Pond Trailhead that will connect you with nature, walking more trails and parks! All the utilities are already in the street. This great location has easy access to shopping, restaurants and I-5. Featuring a greenbelt that will give you plenty of privacy! This is a must see lot!! Next door lot also for sale MLS#2235534

Listing information is provided by the Northwest Multiple Listing Service (NWMLS). Based on information submitted to the MLS GRID as of {{last updated}}. All data is obtained from various sources and may not have been verified by broker or MLS GRID. Supplied Open House Information is subject to change without notice. All information should be independently reviewed and verified for accuracy. Properties may or may not be listed by the office/agent presenting the information.
The Digital Millennium Copyright Act of 1998, 17 U.S.C. § 512 (the “DMCA”) provides recourse for copyright owners who believe that material appearing on the Internet infringes their rights under U.S. copyright law. If you believe in good faith that any content or material made available in connection with our website or services infringes your copyright, you (or your agent) may send us a notice requesting that the content or material be removed, or access to it blocked. Notices must be sent in writing by email to: [email protected]).
“The DMCA requires that your notice of alleged copyright infringement include the following information: (1) description of the copyrighted work that is the subject of claimed infringement; (2) description of the alleged infringing content and information sufficient to permit us to locate the content; (3) contact information for you, including your address, telephone number and email address; (4) a statement by you that you have a good faith belief that the content in the manner complained of is not authorized by the copyright owner, or its agent, or by the operation of any law; (5) a statement by you, signed under penalty of perjury, that the information in the notification is accurate and that you have the authority to enforce the copyrights that are claimed to be infringed; and (6) a physical or electronic signature of the copyright owner or a person authorized to act on the copyright owner’s behalf. Failure to include all of the above information may result in the delay of the processing of your complaint.”
Mount Vernon Real Estate
The median home value in Mount Vernon, WA is $560,000. This is higher than the county median home value of $524,200. The national median home value is $338,100. The average price of homes sold in Mount Vernon, WA is $560,000. Approximately 61.33% of Mount Vernon homes are owned, compared to 36.63% rented, while 2.04% are vacant. Mount Vernon real estate listings include condos, townhomes, and single family homes for sale. Commercial properties are also available. If you see a property you’re interested in, contact a Mount Vernon real estate agent to arrange a tour today!
Mount Vernon, Washington has a population of 34,824. Mount Vernon is more family-centric than the surrounding county with 31.28% of the households containing married families with children. The county average for households married with children is 28.1%.
The median household income in Mount Vernon, Washington is $62,706. The median household income for the surrounding county is $75,308 compared to the national median of $69,021. The median age of people living in Mount Vernon is 33.9 years.
Mount Vernon Weather
The average high temperature in July is 72.8 degrees, with an average low temperature in January of 35.7 degrees. The average rainfall is approximately 38.1 inches per year, with 5 inches of snow per year.
