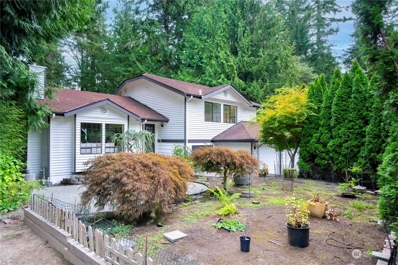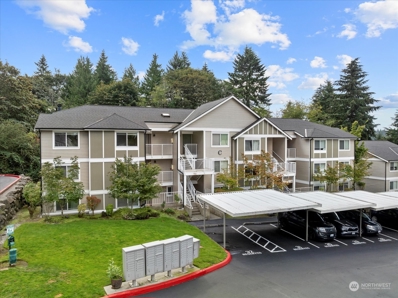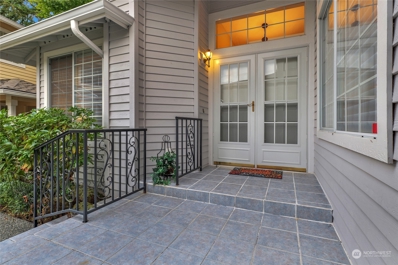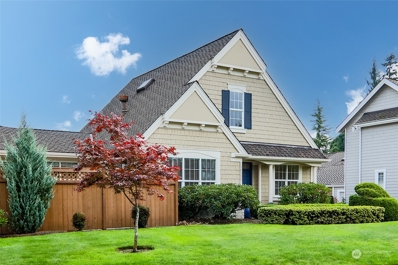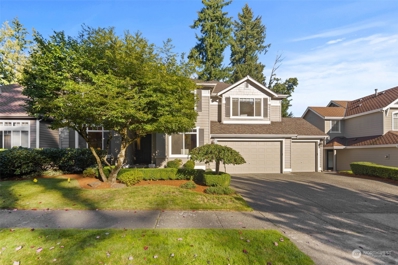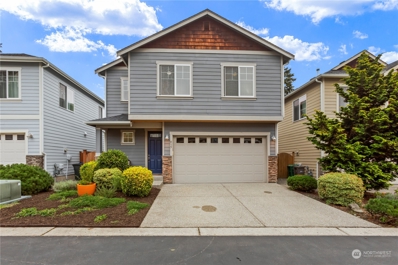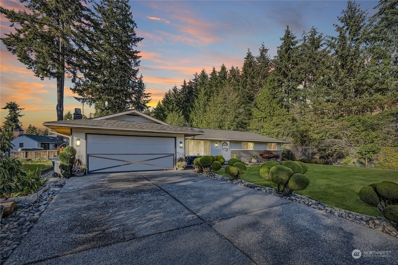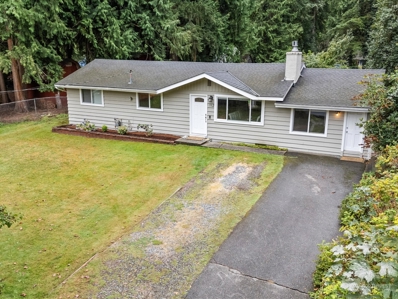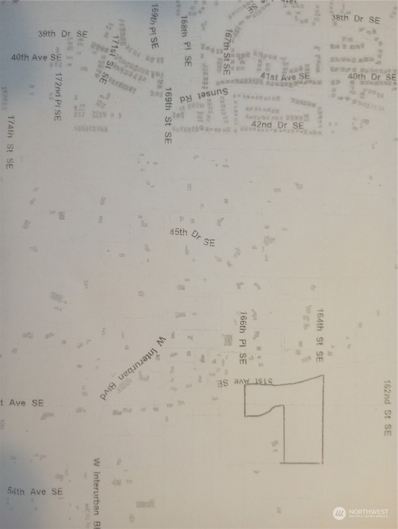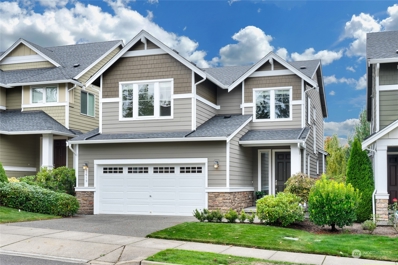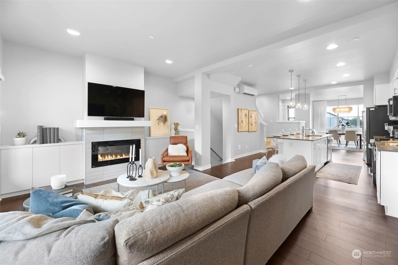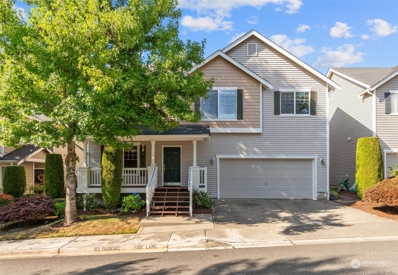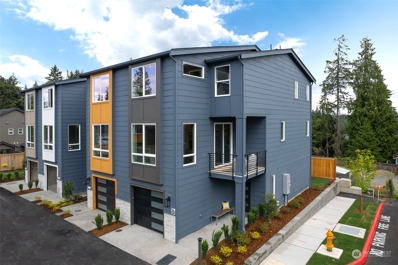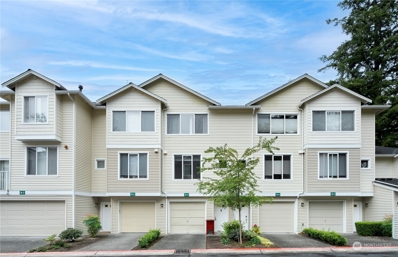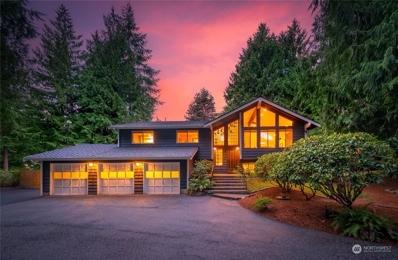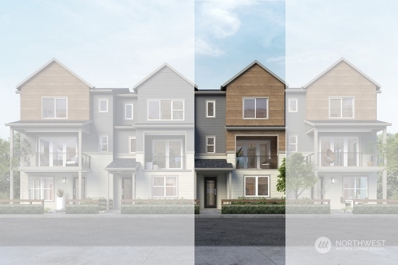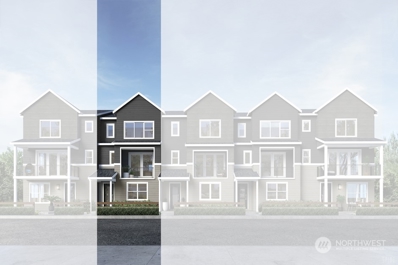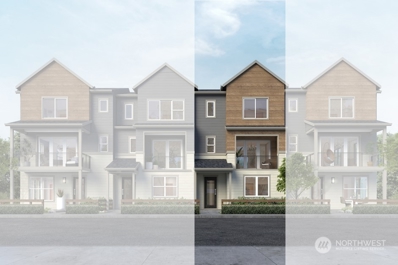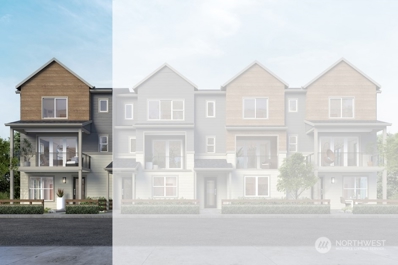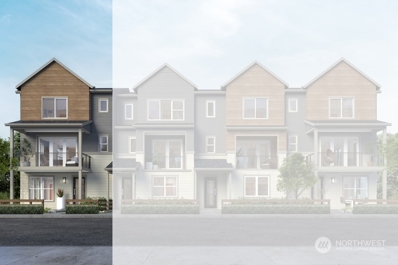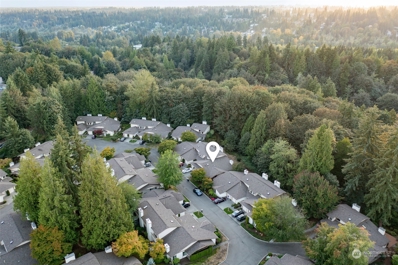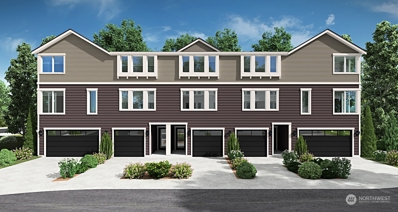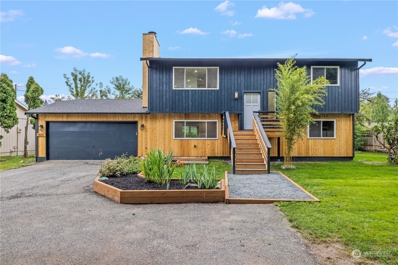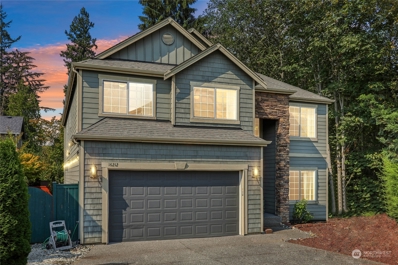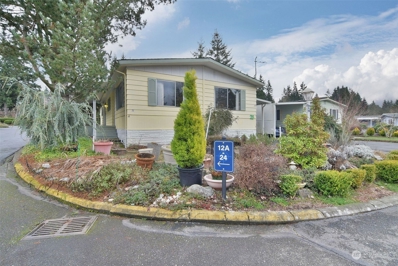Bothell WA Homes for Rent
The median home value in Bothell, WA is $1,005,000.
This is
higher than
the county median home value of $620,900.
The national median home value is $219,700.
The average price of homes sold in Bothell, WA is $1,005,000.
Approximately 63.49% of Bothell homes are owned,
compared to 32.59% rented, while
3.93% are vacant.
Bothell real estate listings include condos, townhomes, and single family homes for sale.
Commercial properties are also available.
If you see a property you’re interested in, contact a Bothell real estate agent to arrange a tour today!
$1,250,000
17025 1st Avenue SE Bothell, WA 98012
- Type:
- Single Family
- Sq.Ft.:
- 2,497
- Status:
- NEW LISTING
- Beds:
- 4
- Year built:
- 1984
- Baths:
- 3.00
- MLS#:
- 2294363
- Subdivision:
- Martha Lake
ADDITIONAL INFORMATION
Do not miss this gorgeous, newly remodeled home. Nestled in a private natural setting, thoughtful design & layout accommodate all. This house offers 4 levels of living space, with great finishes and upgrades throughout. A light filled, vaulted ceiling, open concept main combines Kitchen/Dining/Living space. Generous primary bedroom with ensuite and 2 additional bedrooms on upper floor. Conveniently located near I-5 & situated on a cul-de-sac. Large, covered decks along with a 7-person spa add to the beautifully landscaped grounds. Heat pump with AC, designer tile work, wine cellar - the list goes on. Tired of miniscule lots? Immerse yourself in this peaceful place.
- Type:
- Condo
- Sq.Ft.:
- 857
- Status:
- NEW LISTING
- Beds:
- 2
- Year built:
- 1990
- Baths:
- 2.00
- MLS#:
- 2290475
- Subdivision:
- Mill Creek
ADDITIONAL INFORMATION
Welcome to this beautifully upgraded 850+ sqft , 2 Bedroom, 2 Bath condo offering New modern tile flooring in the bathrooms and New gleaming vinyl plank floors throughout, sleek countertops with ample Kitchen space for the culinary enthusiast inside you. Relax on your spacious and private Balcony with serene Greenbelt views and a handy Storage closet. Enjoy the nearby 2.9-mile North Creek Walking Trail and the convenience of Mill Creek Town Center's grocery stores, shops, and cafés just a short walk away. Community amenities include a sparkling outdoor Pool and Cabana to host your next gathering. This condo functions as both a stylish Home and a promising Rental investment. Come by and take look today.
- Type:
- Single Family
- Sq.Ft.:
- 1,610
- Status:
- NEW LISTING
- Beds:
- 2
- Year built:
- 1988
- Baths:
- 2.00
- MLS#:
- 2292910
- Subdivision:
- Mill Creek
ADDITIONAL INFORMATION
Rare Find in Mill Creek “Mill Pointe Rambler”. This unique community is just a short walk to the Mill Creek Town Center (Restaurants and Shopping). This is one of only two ramblers (single level lifestyle) in the entire development. The community maintains the roofs, exterior painting, front yard landscaping & sprinklers. It’s a bit like Easy Street. Combinations of 9 and 10 foot ceilings with tall windows and a large center skylight over the kitchen fill the home with natural light. Kitchen opens to the family room to the front and overlooks the dining room and living room to the back. Retreat to the king-sized primary suite with sitting bay. New flooring just completed. 2 Car Garage & 2 car apron, new gas furnace; you will love this one.
- Type:
- Single Family
- Sq.Ft.:
- 1,856
- Status:
- NEW LISTING
- Beds:
- 3
- Year built:
- 1998
- Baths:
- 3.00
- MLS#:
- 2272855
- Subdivision:
- Mill Creek Country Club
ADDITIONAL INFORMATION
Quiet luxury! This is the one you've been waiting for in Mill Creek's highly sought after Amberleigh neighborhood. Buchan-built quality, rich finishes, hardwood floors throughout. Large primary bed/bath/walk-in closet on main floor plus living room with gas fireplace for cozy fall/winter evenings/ambience, formal dining room, powder room, kitchen with eating space, garden window, roomy pantry, separate laundry, private patio for relaxing, gardening; two bedrooms up with full bath, two-car garage with loft. A/C in summer! Newer 50-year roof. No yard work (HOA does it all!) Great proximity to golf, tennis and country club and MC Town Center, 160 acres of common area/trails, parks, playgrounds, neighborhood security, transit. AHS Warranty
$1,450,000
14627 31st Drive SE Mill Creek, WA 98012
- Type:
- Single Family
- Sq.Ft.:
- 3,100
- Status:
- NEW LISTING
- Beds:
- 5
- Year built:
- 1998
- Baths:
- 3.00
- MLS#:
- 2291063
- Subdivision:
- Mill Creek
ADDITIONAL INFORMATION
Step into this light & bright beauty located in the highly sought after Brighton at Mill Creek. This 5 bedroom, 2.5 bath home sits on nearly 11,000sqft. and features a large, flat backyard - your very own private retreat, inviting endless possibilities for outdoor fun & gatherings. Main floor includes formal dining & living, den/office space, & open kitchen featuring granite countertops, lg. island, SS appliances, & informal dining space. Family room sits just off kitchen: vaulted ceilings, gas fireplace, & a wall of windows brings the outdoors in. Split staircase leads to 4 bedrooms + an oversized 5th bed or bonus rm on the upper flr. Local amenities include the MC Country Club, MC Town Center, Cougar Park & trails galore. Welcome home!
$925,000
415 203rd Place SE Bothell, WA 98012
- Type:
- Condo
- Sq.Ft.:
- 1,799
- Status:
- NEW LISTING
- Beds:
- 4
- Year built:
- 2011
- Baths:
- 3.00
- MLS#:
- 2292224
- Subdivision:
- Thrashers Corner
ADDITIONAL INFORMATION
Beautiful Sterling Creek home w/4 bedrooms including primary suite w/ vaulted ceiling, walk-in closet, 5 piece bath w/tile floor. Open floor plan kitchen/dining/family room w/9' ceilings, gas fireplace, granite counters, S/S appliances, pantry, gas cooktop, and island in gourmet kitchen. New deck in easy maintenance yard. Freshly painted - Craftsman detail. Beautiful outside sitting area. Sought after Northshore schools. Minutes to I-5, 405, & shopping. Enjoy the North creek trail.
- Type:
- Single Family
- Sq.Ft.:
- 1,928
- Status:
- NEW LISTING
- Beds:
- 4
- Year built:
- 1969
- Baths:
- 2.00
- MLS#:
- 2292062
- Subdivision:
- Mill Creek
ADDITIONAL INFORMATION
This spacious 4-bedroom rambler [ ONE STORY ] in Mill Creek is set on a large lot on a quiet dead-end street, just a short walk to schools and minutes from shopping, dining, and Mill Creek Town Center. Perfect for entertaining, the traditional floor plan features an updated kitchen with granite countertops, stainless steel appliances, and a peninsula bar that opens to the dining area and expansive family room with a gas fireplace. The home offers 4 bedrooms and 2 baths, including a Primary Retreat with an ensuite bath and walk-in closet. Outside, enjoy the fenced, landscaped backyard with a covered patio, sports court, stone paver patio, and storage shed. Recent updates include fresh paint, a new roof, leaf guard gutters, and vinyl windows.
$750,000
112 Poppy Road Bothell, WA 98012
- Type:
- Single Family
- Sq.Ft.:
- 1,530
- Status:
- NEW LISTING
- Beds:
- 3
- Year built:
- 1963
- Baths:
- 1.00
- MLS#:
- 2291353
- Subdivision:
- North Creek
ADDITIONAL INFORMATION
Beautifully updated 3 bed 1 bath rambler in the Edmonds school district. Kitchen has quartz countertops and stainless-steel appliances. Cozy gas fireplace in the living room. Spacious family room opens to a new wood deck & expansive yard. Large lot with ample room for RV parking or shop. The backyard is fenced with mature landscaping and fruit trees.
$535,000
166 51st Avenue SE Bothell, WA 98012
- Type:
- Land
- Sq.Ft.:
- n/a
- Status:
- NEW LISTING
- Beds:
- n/a
- Baths:
- MLS#:
- 2292671
- Subdivision:
- Mill Creek
ADDITIONAL INFORMATION
One of a kind property. 10+ acres East of Mill Creek, property is mostly level, open, great building site, year round creek beavers have taken residence so there is a pond, perfect for watching wildlife off the front deck. or make them go bye bye and have some good horse pasture, this is an inheritance, so no reports come out and take a look, I doubt you can find anything like this so close to town
$1,180,000
3619 198th Street SE Bothell, WA 98012
- Type:
- Single Family
- Sq.Ft.:
- 2,142
- Status:
- NEW LISTING
- Beds:
- 3
- Year built:
- 2015
- Baths:
- 3.00
- MLS#:
- 2281370
- Subdivision:
- North Creek
ADDITIONAL INFORMATION
Rarely available! A contemporary 3bd,2.5ba home in sought-after Reserve at North Creek welcomes you! Featuring high-quality finishes + top-end appliances, this home offers comfort year-round w/whole-house A/C. An elegant kitchen maximizes functionality and flows seamlessly into dining and living areas- experience true open concept! A spacious primary suite includes ensuite bath w/soaking tub—ideal after a long day. Upstairs, a flex space awaits: a TV room, gaming zone, office, guest room... The convenient 2nd floor laundry room adds to the home's practicality. Outside a fully fenced yard w/patio to soak up the sun, sip tea, or BBQ. This, plus a 2-car garage located in a coveted community w/top-rated schools- are you ready to move in?!
- Type:
- Single Family
- Sq.Ft.:
- 1,702
- Status:
- NEW LISTING
- Beds:
- 2
- Year built:
- 2018
- Baths:
- 3.00
- MLS#:
- 2291258
- Subdivision:
- Mill Creek
ADDITIONAL INFORMATION
{Impeccable Westcott Resale} Better than new, modern townhome has much to offer. Ideally located, min. away from Mill Creek TC, enjoy luxurious upgrades, serene views of Mt. Rainier, community ponds & tranquil greenbelt. Expansive, open concept main level features soaring ceilings, spacious dining rm, high-end upgraded Café kitchen appliances, A/C, oversized island w/ quartz counters. Cozy living area, tiled fireplace surrounded by large mantel, custom built-ins & access to covered all-weather patio. Upstairs, double en-suites w/ spa-like baths, large closets, laundry rm & loft flex space. Keyless entry, tech niche, designer/smart lighting, custom remote-control shades, 2 car garage w/ additional storage & 2nd patio. Transferrable warranty!
- Type:
- Single Family
- Sq.Ft.:
- 1,808
- Status:
- NEW LISTING
- Beds:
- 3
- Year built:
- 2004
- Baths:
- 3.00
- MLS#:
- 2291291
- Subdivision:
- North Creek
ADDITIONAL INFORMATION
Gorgeous and well-maintained, this 3-bedroom, 2.5-bath home in the Northshore School District showcases true pride of ownership. The cozy family and living rooms flow into a separate dining area and an open kitchen with maple cabinets. The luxurious primary suite features a 5-piece bath and walk-in closet, and the freshly painted interior enhances the home's welcoming atmosphere and beautiful new hardwood floor. Step outside to a private, low-maintenance deck perfect for gatherings, with a peaceful greenbelt backdrop. Located in the quiet Glengarry neighborhood, minutes from shopping, dining, parks, and major highways, this pre-inspected, move-in-ready home is waiting for you. Welcome home!
- Type:
- Single Family
- Sq.Ft.:
- 1,687
- Status:
- NEW LISTING
- Beds:
- 3
- Year built:
- 2024
- Baths:
- 3.00
- MLS#:
- 2292096
- Subdivision:
- Mill Creek
ADDITIONAL INFORMATION
Local Homebuilder DGR Development welcomes you to Cascadian Townhomes! A unique enclave of 7 residences awaits, designed to embrace your treasures & surpass your expectations. Strategically located near all that Mill Creek town Center has to offer for shopping & entertainment along w/easy access to all major commuter routes provides for less time spent on the road. This home offers 3 bedrooms, 2.5 baths & loft + HUGE 2 car garage w/shop space & private fenced & landscaped rear yard. ALL APPLIANCES & NATIONALLY ACCLAIMED HBW 2-10 HOME WARRANTY INCLUDED! Take a tour of our 2 Model Homes & take advantage of our 15K Buyer Bonus thru our preferred lender! Model Home open 11-5 Sat & Sun or by appt Mon-Fri. GPS friendly 16127 Cascadian Way Bothell
- Type:
- Single Family
- Sq.Ft.:
- 1,086
- Status:
- Active
- Beds:
- 2
- Year built:
- 1997
- Baths:
- 2.00
- MLS#:
- 2289592
- Subdivision:
- Mill Creek
ADDITIONAL INFORMATION
Discover a peaceful oasis in this lighted-filled 2-bedroom, 1.75-bathroom townhome. Step inside to discover a wealth of updates, from a contemporary kitchen with modern, stainless steel appliances to new waterproof vinyl and engineered hardwood floors. Feel at home in a stylish dining room, living room with a gas fireplace, and a private patio and deck for outdoor entertaining. Enjoy an added spacious room, perfect for a personal office or another bedroom. Plus, there is a bonus dedicated piano room with a free Yamaha piano included! Nestled in a quiet neighborhood, just minutes away from parks, restaurants, and shopping, offering a comfortable and convenient lifestyle. The tandem garage provides secure parking. Don't miss this opportunity!
$1,225,000
16620 3rd Avenue Southeast Bothell, WA 98012
- Type:
- Single Family
- Sq.Ft.:
- 2,463
- Status:
- Active
- Beds:
- 4
- Year built:
- 1979
- Baths:
- 3.00
- MLS#:
- 2291223
- Subdivision:
- Mill Creek
ADDITIONAL INFORMATION
[PRIVATE RETREAT] Beautiful sunlit home situated on a spacious, private lot, offering both comfort & convenience. Open floor plan allows natural light throughout. Seamless flow between the living, dining & kitchen areas create an ideal setting for both everyday living & entertaining. Stunning updated kitchen and baths with custom tile work. [QUALITY FINISHES] The lower level offers incredible flexibility, making it ideal for multi-generational living or a variety of uses. Tiered deck is perfect for entertaining or relaxing in a peaceful, zen-like setting. Built-in natural gas firepit creates a cozy ambiance for evenings outdoors surrounded by serene landscaping. [IDEAL LOCATION] Seconds I-5 & Mill Creek Town Center. Edmonds SD [RV PARKING]
- Type:
- Single Family
- Sq.Ft.:
- 2,147
- Status:
- Active
- Beds:
- 3
- Year built:
- 2024
- Baths:
- 3.00
- MLS#:
- 2291037
- Subdivision:
- North Creek
ADDITIONAL INFORMATION
The Hazel Townhome by MainVue at Elmbrook is a 3-bedroom, 2.5-bath luxury home with a 2-Car Garage and a sophisticated design across three spacious levels. The entry offers a welcoming Foyer and a private Home office, both featuring 9’ ceilings. On the Main level, the corner-set Gourmet Kitchen boasts 3cm Quartz countertops, European frameless cabinetry, and Stainless Steel KitchenAid appliances. Enjoy the dedicated Living and Dining areas, enhanced by wide-plank timber-look flooring and large strategically placed windows. Step through sliding glass doors onto the Covered Deck. The upper level hosts the Primary Bedroom complete with a Walk-in closet and a luxury featuring a semi-frameless walk-in shower and dual vanities topped in Quartz.
- Type:
- Single Family
- Sq.Ft.:
- 1,880
- Status:
- Active
- Beds:
- 3
- Year built:
- 2024
- Baths:
- 3.00
- MLS#:
- 2291027
- Subdivision:
- North Creek
ADDITIONAL INFORMATION
Experience modern luxury in this 3-bedroom, 2.5-bath, three-level Lilac Townhome by MainVue, complete with a 2-Car Garage. The Foyer features wide-plank timber-look flooring and leads to a Home Office with extra Storage. On the Main Level, the Gourmet Kitchen has 3cm Quartz countertops, KitchenAid appliances, European frameless cabinetry, and 9' ceilings. The Utility Room is on the main level, tucked away from the Living areas, perfect for handling laundry and storage needs. Enjoy the Covered Deck accessed from the Dining, flush with durable composite flooring and sleek horizontal railing. The Primary Bedroom features an oversized window, Walk-in Closet, and luxury Bathroom with dual vanities and a semi-frameless walk-in shower.
- Type:
- Single Family
- Sq.Ft.:
- 2,147
- Status:
- Active
- Beds:
- 4
- Year built:
- 2024
- Baths:
- 4.00
- MLS#:
- 2291021
- Subdivision:
- North Creek
ADDITIONAL INFORMATION
The Hazel Townhome by MainVue at Elmbrook is a 3-bedroom, 2.5-bath luxury home with a 2-Car Garage and a sophisticated design across three spacious levels. The entry offers a welcoming Foyer and a private Home office, both featuring 9’ ceilings. On the Main level, the corner-set Gourmet Kitchen boasts 3cm Quartz countertops, European frameless cabinetry, and Stainless Steel KitchenAid appliances. Enjoy the dedicated Living and Dining areas, enhanced by wide-plank timber-look flooring and large strategically placed windows. Step through sliding glass doors onto the Covered Deck. The upper level hosts the Primary Bedroom complete with a Walk-in closet and a luxury featuring a semi-frameless walk-in shower and dual vanities topped in Quartz.
- Type:
- Single Family
- Sq.Ft.:
- 2,284
- Status:
- Active
- Beds:
- 3
- Year built:
- 2024
- Baths:
- 3.00
- MLS#:
- 2291018
- Subdivision:
- North Creek
ADDITIONAL INFORMATION
The Spruce at Elmbrook offers contemporary living across 3 expansive levels. This desirable end-unit showcases an extended covered Front Porch that opens to a Foyer & Home Office. Up to the Main floor, the Gourmet Kitchen shines with 3cm Quartz countertops, European frameless cabinetry, KitchenAid appliances, a Walk-in Pantry, and Study Nook. Step outside to the Covered deck, featuring sleek horizontal railing and composite flooring. On the Upper Level, the Primary Bedroom offers a Walk-in Closet and a spa-inspired bathroom with a semi-frameless walk-in shower and dual vanities topped in Quartz. Customer registration policy: Buyer’s Broker to visit or be registered on Buyer’s 1st visit for full Commission or commission is reduced.
- Type:
- Single Family
- Sq.Ft.:
- 2,284
- Status:
- Active
- Beds:
- 4
- Year built:
- 2024
- Baths:
- 4.00
- MLS#:
- 2290883
- Subdivision:
- North Creek
ADDITIONAL INFORMATION
The Spruce at Elmbrook offers contemporary living across 3 expansive levels. This desirable end-unit showcases an extended covered Front Porch that opens to a Foyer & Bedroom. Up to the Main floor, the Gourmet Kitchen shines with 3cm Quartz countertops, European frameless cabinetry, KitchenAid appliances, a Walk-in Pantry, and Study Nook. Step outside to the Covered deck, featuring sleek horizontal railing and composite flooring. On the Upper Level, the Primary Bedroom offers a Walk-in Closet and a spa-inspired bathroom with a semi-frameless walk-in shower and dual vanities topped in Quartz. Customer registration policy: Buyer’s Broker to visit or be registered on Buyer’s 1st visit for full Commission or commission is reduced.
- Type:
- Single Family
- Sq.Ft.:
- 1,260
- Status:
- Active
- Beds:
- 2
- Year built:
- 1981
- Baths:
- 2.00
- MLS#:
- 2291994
- Subdivision:
- Country Club
ADDITIONAL INFORMATION
Welcome Home to single-story living in Mill Creek at the coveted Mill Run II! This updated 2 bedroom plus office/den has so much to offer. Being an end unit, it lives like a standalone home yet has all the hassle-free benefits you'd want in a strong community. Step into this open floor plan that seamlessly blends the living, dining, & kitchen areas. Vaulted ceilings add grandeur & spaciousness. Recently remodeled kitchen, bathrooms, and newer paint & carpet make moving in a breeze. New private deck through the French doors provides a picturesque greenbelt view. Tons of storage with private garage, built-ins & storage area directly under the unit. Amazing trail system, golf & more - come live the tranquil & convenient life you deserve!
- Type:
- Single Family
- Sq.Ft.:
- 1,615
- Status:
- Active
- Beds:
- 3
- Year built:
- 2024
- Baths:
- 4.00
- MLS#:
- 2290374
- Subdivision:
- Bothell
ADDITIONAL INFORMATION
Welcome to Juniper by Sage Homes NW! This boutique community caters to a modern lifestyle w/ comfort & productivity, located in Bothell-Mill Creek! The FIDALGO plan offers 1615sf of abundant, functional space! Enjoy a bedroom & 3/4 bath on the entry level w/ Patio access! Be inspired on the 2nd level, w/ a chef's kitchen including: Quartz, soft close cabs, Luxury vinyl plank floors, & induction range w/ hood! The upper Level offers a Primary suite w/ bathroom, utility, & 2nd bedrm w/ensuite bath.Ductless mini splits provide heating/cooling througout!. Driveway+gar w/ EV outlet. Near Mill Creek Town Ctr w/ dining, shopping,rec & arterials!{{SEPTEMBER Green Tag Special $20,000 if using prefered lender}} Buyers must reg broker on 1st visit.
$980,000
920 207th Place SE Bothell, WA 98012
- Type:
- Single Family
- Sq.Ft.:
- 1,656
- Status:
- Active
- Beds:
- 4
- Year built:
- 1981
- Baths:
- 2.00
- MLS#:
- 2290641
- Subdivision:
- Bothell
ADDITIONAL INFORMATION
Welcome to this stunning home, completely transformed with meticulous craftsmanship and luxurious finishes throughout. Nestled in the desirable Bothell neighborhood and top ranked Northshore School District, this generous .3-acre lot, offers a sprawling grass lawn perfect for entertaining and fun as well as brand new trex front and back decks perfect for entertaining. Every inch of this home has been thoughtfully redesigned, featuring an open, airy layout that highlights modern comforts and elegance. The extensive remodel ensures everything is brand new; including all appliances and the furnace.This home comes with paid-off solar panels, virtually wiping out your monthly electric payments — a benefit worth tens of thousands of dollars!
$1,420,000
16212 40th Avenue SE Bothell, WA 98012
- Type:
- Single Family
- Sq.Ft.:
- 3,095
- Status:
- Active
- Beds:
- 5
- Year built:
- 2005
- Baths:
- 3.00
- MLS#:
- 2284448
- Subdivision:
- Mill Creek
ADDITIONAL INFORMATION
Stunning East-Facing Home Sits On A Quiet Cul-De-Sac & Backs To A Serene Greenbelt. Move-In Ready, Brand New Carpet, Freshly Painted Bedrooms, & Fully Redone Crawl Space. Gorgeous Hardwood Floors Throughout Main Level & Two Of The Upstairs Bedrooms. Main Floor Features A Bedroom, While Second Level Includes 4 Bedrooms, A Spacious Bonus Loft, & Convenient Laundry Room. Primary Suite Offers Plenty Of Space, Privacy, & Peaceful Views Of The Greenbelt. Enjoy The Convenience Of A Three-Car Tandem Garage, With Room For Extra Workspace, Plus Parking For Up To Five Additional Cars In The Extended Driveway. The Low-Maintenance Backyard Includes A Deck, Paver Patio, & Artificial Turf, All Within A Fully Fenced Yard. This Home Is Ready To Welcome You!
- Type:
- Manufactured Home
- Sq.Ft.:
- 1,344
- Status:
- Active
- Beds:
- 2
- Year built:
- 1975
- Baths:
- 2.00
- MLS#:
- 2290386
- Subdivision:
- Kennard Corner
ADDITIONAL INFORMATION
Welcome to Alder Trails 55+ community! Unit 25 sits on a beautiful corner lot and features a bright open kitchen with center island and breakfast bar. Built in hutch and shelves in the primary living room are perfect for display or storage. The dining area opens to the covered deck and has excellent ambient light from the sliding patio doors. The large bedrooms and closets have ample space for any size bed. Existing trees and landscape plants provide a cool and colorful yard, and out back there is some seclusion, perfect for enjoying a campfire! Detached shed makes great storage and workshop! Excellent location within the park.

Listing information is provided by the Northwest Multiple Listing Service (NWMLS). Based on information submitted to the MLS GRID as of {{last updated}}. All data is obtained from various sources and may not have been verified by broker or MLS GRID. Supplied Open House Information is subject to change without notice. All information should be independently reviewed and verified for accuracy. Properties may or may not be listed by the office/agent presenting the information.
The Digital Millennium Copyright Act of 1998, 17 U.S.C. § 512 (the “DMCA”) provides recourse for copyright owners who believe that material appearing on the Internet infringes their rights under U.S. copyright law. If you believe in good faith that any content or material made available in connection with our website or services infringes your copyright, you (or your agent) may send us a notice requesting that the content or material be removed, or access to it blocked. Notices must be sent in writing by email to: [email protected]).
“The DMCA requires that your notice of alleged copyright infringement include the following information: (1) description of the copyrighted work that is the subject of claimed infringement; (2) description of the alleged infringing content and information sufficient to permit us to locate the content; (3) contact information for you, including your address, telephone number and email address; (4) a statement by you that you have a good faith belief that the content in the manner complained of is not authorized by the copyright owner, or its agent, or by the operation of any law; (5) a statement by you, signed under penalty of perjury, that the information in the notification is accurate and that you have the authority to enforce the copyrights that are claimed to be infringed; and (6) a physical or electronic signature of the copyright owner or a person authorized to act on the copyright owner’s behalf. Failure to include all of the above information may result in the delay of the processing of your complaint.”
