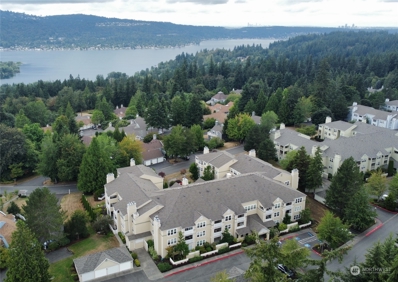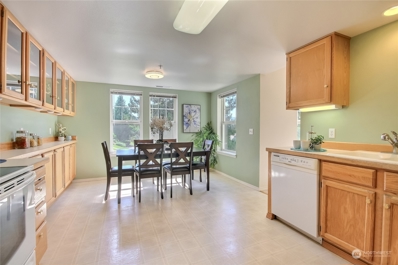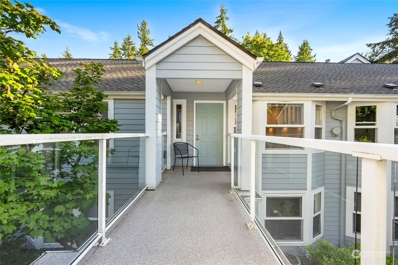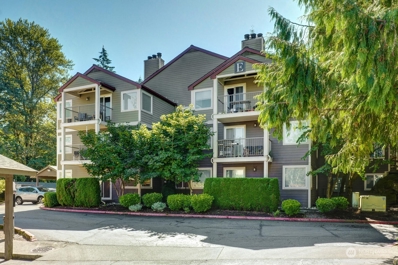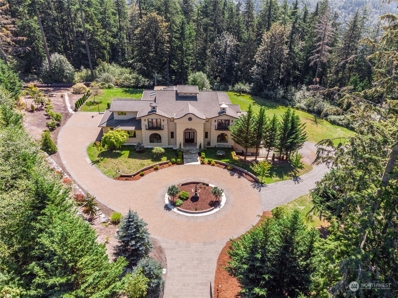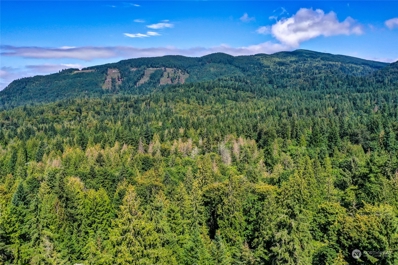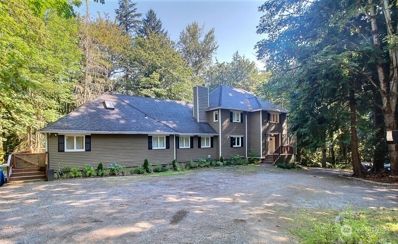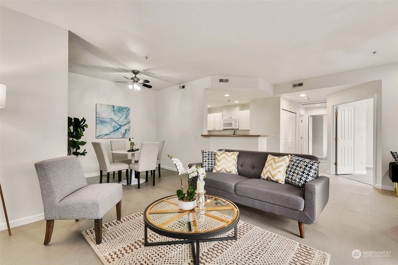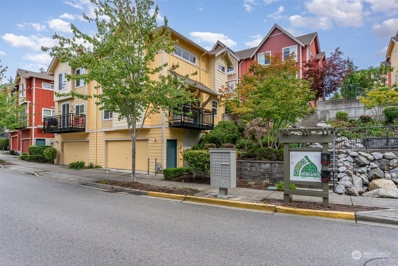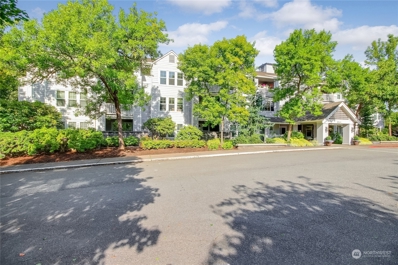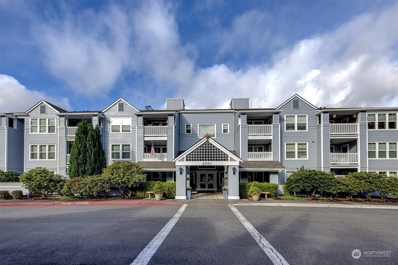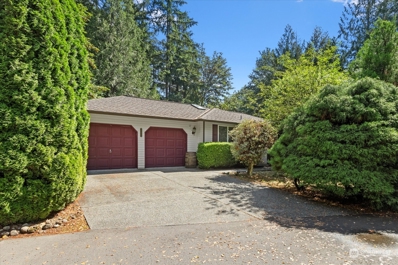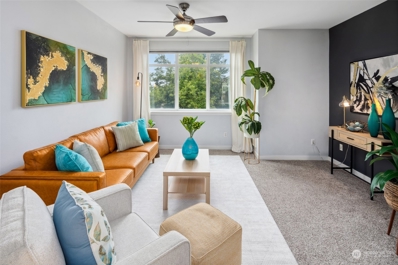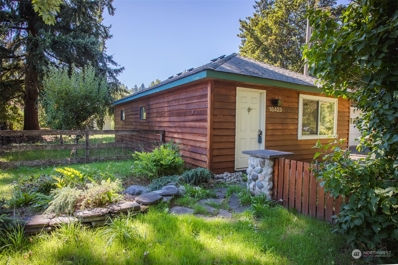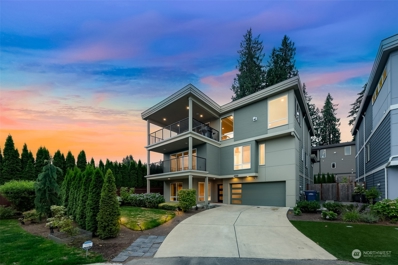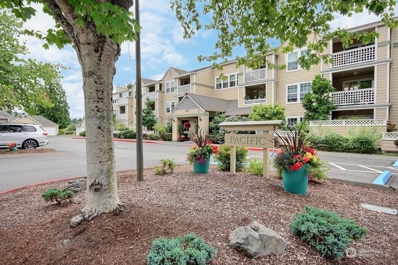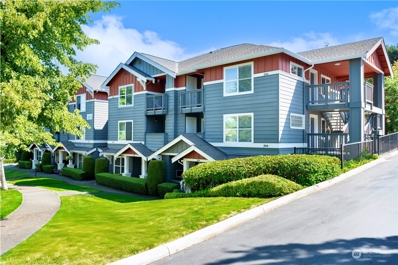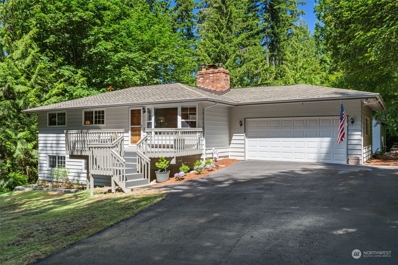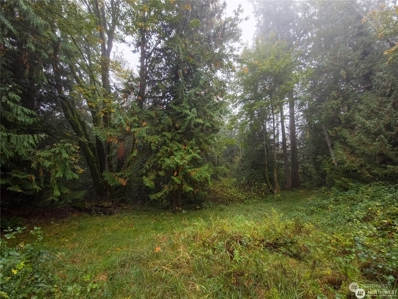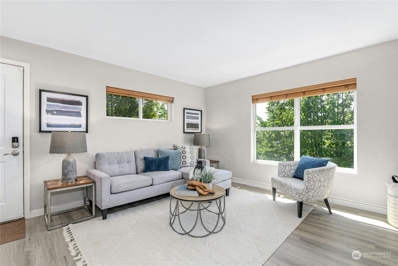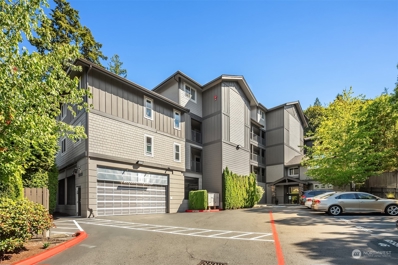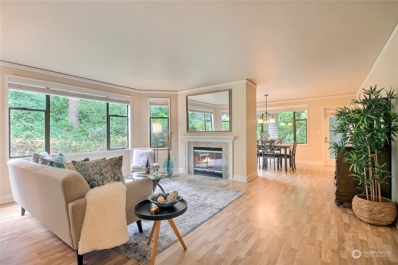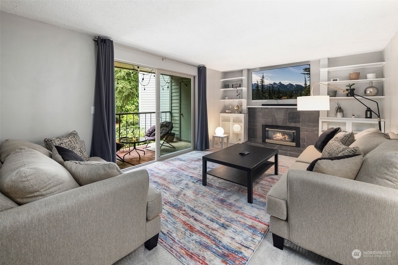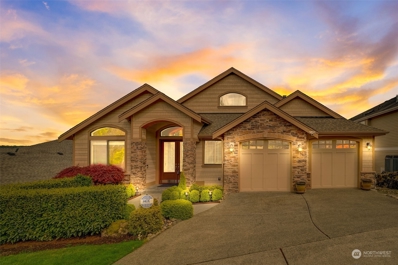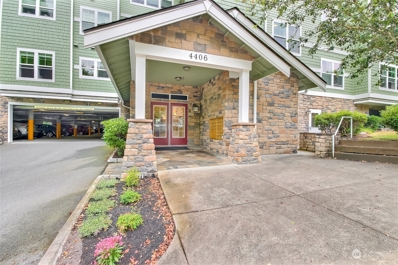Issaquah WA Homes for Rent
- Type:
- Condo
- Sq.Ft.:
- 1,011
- Status:
- Active
- Beds:
- 2
- Year built:
- 1996
- Baths:
- 2.00
- MLS#:
- 2274706
- Subdivision:
- Providence Point
ADDITIONAL INFORMATION
Live luxuriously on this top-floor, 2 bed/2 bath unit at Providence Point 55+ community. Features a light-filled floor plan with 2 private covered patios, and a 1-car detached garage. Enjoy an updated kitchen with spacious floor plan and plenty of natural light. The primary bedroom offers two closets and recently renovated ¾ bath. The spacious second bedroom and full guest bath complete the home. Full-size washer and dryer included, plus a 3x6 storage closet across the hall. This secure, gated community spans 161 beautiful acres and offers an active lifestyle with a gym, indoor pool, tennis/pickleball courts, clubhouses, trails, garden space, clubs, and more!
- Type:
- Condo
- Sq.Ft.:
- 1,226
- Status:
- Active
- Beds:
- 2
- Year built:
- 1994
- Baths:
- 2.00
- MLS#:
- 2281257
- Subdivision:
- Providence Point
ADDITIONAL INFORMATION
VIEWS from every room in corner condo - S/W/N views - wall to wall windows bringing light & outdoor views in! Unique floorplan in the Rainier Bldg of WA Village in Providence Point for 55+ This kitchen is large providing opportunity for gatherings right in your home! Host a dinner or holiday party that flows into living room w/tiled surround wood burning fireplace for winter warmth & glass door access to large covered deck to enjoy the sounds of summer. Primary suite w/3 closets & private bath. NEW carpet, NEW Roof, Newer Windows, Rare Enclosed Garage #9, Hall storage #208 Perfect location in community with access to Library, Trails, Classes, Tennis, Pickleball, Public & Private Trans, Loads of social events & more! Active Living!
- Type:
- Condo
- Sq.Ft.:
- 1,208
- Status:
- Active
- Beds:
- 2
- Year built:
- 1996
- Baths:
- 2.00
- MLS#:
- 2285809
- Subdivision:
- Providence Point
ADDITIONAL INFORMATION
**PRICE REDUCED** Charming 2 BD, 2 BA, single-level home in Forest Village at Providence Point, a desirable 55+ community. Enjoy a spacious great room with a gas fireplace, serene wooded views, & a large deck with SE exposure. The updated eat-in kitchen offers quartz countertops, ample cabinetry & plenty of counter space. The primary suite features an updated 3/4 bath, while the guest room or den is conveniently located near a full bath. Recent updates include fresh paint, LVP flooring, new carpet... A large single-car garage w/extra storage. The rear deck overlooks a private greenbelt, adding seclusion. Amenities include an indoor pool, clubhouse, tennis, pickleball, putting green, trails, & social activities.
- Type:
- Condo
- Sq.Ft.:
- 1,032
- Status:
- Active
- Beds:
- 2
- Year built:
- 1987
- Baths:
- 2.00
- MLS#:
- 2284824
- Subdivision:
- Issaquah
ADDITIONAL INFORMATION
Welcome to Arrington Place! This unique ground floor corner unit features 2 bedrooms & 2 full baths all within 1032 sqft of light filled space. Western exposure and open floor plan combined with newly painted interiors, create a warm and inviting atmosphere. Spacious kitchen with stand up counter area, newer cabinets and all black appliances, are perfect for entertaining. Wood burning fireplace and walk out patio complete this desirable first floor unit ~ No Stairs! Nestled in a prime location, near top rated schools and downtown Issaquah's shopping and Dining, Hiking trails and easy access to I-90. Amenities include 2 covered parking spaces, Clubhouse, Hot Tub, Exercise room and additional storage locker on the same floor. No Rental Cap.
$4,199,500
7070 270th Place SE Issaquah, WA 98029
- Type:
- Single Family
- Sq.Ft.:
- 7,270
- Status:
- Active
- Beds:
- 5
- Year built:
- 2010
- Baths:
- 7.00
- MLS#:
- 2284912
- Subdivision:
- Issaquah Highlands
ADDITIONAL INFORMATION
Nestled on a prime 3-acre lot in Grand Ridge Estates within Issaquah Highlands, this luxurious Joe Eiffert-designed mansion offers unparalleled privacy and desirability. The home features soaring ceilings and expansive windows that elevate its classic design. Highlights include a 15' x 20.5' dining room, a grand master suite with a steam shower, Jacuzzi, and fireplace, five bedrooms, 6.5 bathrooms, new carpet, a chef’s kitchen with a large island, and a park-like backyard. The property also boasts media and wine cellars, a rec room, and a circular driveway. Located in a community known for excellent schools and I-90 access, home is pre-inspected and ready to impress. It's a stunning blend of elegance and comfort, ideal as a dream home.
$1,395,000
25008 SE Mirrormont Way Issaquah, WA 98027
- Type:
- Single Family
- Sq.Ft.:
- 4,610
- Status:
- Active
- Beds:
- 3
- Year built:
- 1993
- Baths:
- 4.00
- MLS#:
- 2279773
- Subdivision:
- Mirrormont
ADDITIONAL INFORMATION
MOTIVATED SELLER! Your private haven w/spectacular views of Tiger Mountain in this 2-story-with-bsmt. In the comfort of its 16 spacious rooms w/soaring ceilings & bright windows, watch the dramatic play of sunlight, clouds & shadows on the mountain. Huge garage (600+ sf), great wrap-around deck, huge bonus room (500+ sf) & office (200+ sf). Primary bdrm has spacious balcony, soaking tub & separate shower, double vanities, walk-in closet. Skylights in both full baths. New oven, microwave, DW & garbage disposal ('24), furnace w/electronic air filter ('22), newer roof ('06). Garage can hold 3 vehicles. Upgraded sprinkler and security systems ('24). Rooms for wine cellar, fitness, storage & hobbies. Needs some TLC. Seller offers $75K allowance.
$2,134,050
24010 SE 168th Street Issaquah, WA 98027
- Type:
- Single Family
- Sq.Ft.:
- 5,030
- Status:
- Active
- Beds:
- 4
- Year built:
- 1986
- Baths:
- 5.00
- MLS#:
- 2282102
- Subdivision:
- Four Lakes
ADDITIONAL INFORMATION
Fully remodeled about 2018, this home has so much room for all your needs including an attached ADU with full kitchen, own entry, shared wrap-around deck and more! Down the end of a very private rd, this home sits on 5.8 private wooded acres and has interior space of 5030 sq ft. The Great Room has to be seen as it stretches out from the modern kitchen to a large breakfast area and further to the family room. Adjoins the Great rm are a formal Living and Formal Dining rm. There is a "lobby area between the ADU and the main house that includes a 3/4 BA & a large shared laundry rm. Hidden in the third-floor attic is a fully equipped gym in an additional finished 650 sq ft rm.
- Type:
- Condo
- Sq.Ft.:
- 1,037
- Status:
- Active
- Beds:
- 2
- Year built:
- 1999
- Baths:
- 2.00
- MLS#:
- 2278818
- Subdivision:
- Issaquah/sammamish
ADDITIONAL INFORMATION
Nestled in the quiet center of the beautiful Summerhill Village complex, this deceptively large condo offers the perfect blend of location, affordability, flexibility, and amenities—ideal as a first home or a valuable addition to a rental portfolio. With Issaquah Highlands, 3 minutes away, you’ll enjoy access to shopping, groceries, entertainment, restaurants, and more. The condo features 9-foot ceilings and an open-concept living area centered around a cozy gas fireplace. The property is part of a strong HOA with low monthly dues, no rental cap, and pet-friendly policies. Additional highlights include an oversized 1-car garage with extra storage. Tenant-occupied—please do not disturb. Showings by appointment only, with 12-24 hours’ notice.
- Type:
- Single Family
- Sq.Ft.:
- 1,530
- Status:
- Active
- Beds:
- 2
- Year built:
- 2004
- Baths:
- 2.00
- MLS#:
- 2283398
- Subdivision:
- Issaquah Highlands
ADDITIONAL INFORMATION
Sunny and Bright Issaquah Highland townhome w/ views of Olympic & Issaquah mountains. Walls of windows filled this cozy home with sunshine! Large Living room opens to formal dining area connected a south-facing balcony to overlook the community garden. Natural lighted kitchen with newer appliances, sizable pantry & extra large Island with lots of cabinets & bar stools for entertainment. Master bedroom with vaulted ceiling, walk-in closet & large shower. Perfect home office or Yoga place at loft. Oversized two car garage equipped with EV charging power outlet. Very convenient location: a block from Grand Ridge Elementary & 1 mile from heart of Issaquah Highlands shops, restaurants, park & ride.
- Type:
- Condo
- Sq.Ft.:
- 818
- Status:
- Active
- Beds:
- 1
- Year built:
- 1989
- Baths:
- 1.00
- MLS#:
- 2282653
- Subdivision:
- Providence Point
ADDITIONAL INFORMATION
Main Floor entry to this spacious 1 bedroom condominium in 55+gated community at Providence Point. Winthrop building has common areas to relax, socialize and entertain guests. Courtyard has sunshade, tables and plantings for picturesque summertime social gatherings. This corner condo has additional windows (All New in 2021) to provide natural light. Kitchen features a garden window with excellent prep space and ample cabinetry. Large dining / living room with door to a perfect private patio for morning coffee. Primary bedroom offers two spacious closets. Bathroom w/large walk in shower. Hall closet has stacked washer/dryer. Storage closet #111, Carport #6, and assigned carport parking. Trails, Clubs, Gym, Pool, Pickleball, classes!
- Type:
- Condo
- Sq.Ft.:
- 1,183
- Status:
- Active
- Beds:
- 2
- Year built:
- 1991
- Baths:
- 2.00
- MLS#:
- 2282356
- Subdivision:
- Providence Point
ADDITIONAL INFORMATION
Newly remodeled 2BR/1.75BA, 1,183SF unit in desirable 55+ community of Providence Point. Gated unit features fresh paint, new carpet, vinyl plank flooring, SS applncs & updated bthrm cabinets & sinks. Spacious living rm, w/cozy wd-burning fireplace, opens to a covered balcony w/serene views. Kitchen offers quartz cntrtps, painted cabinets, full-height bksplash, & eating bar open to the dining rm. Primary bdrm w/private bath. Located in the newly painted Cascade building w/ a secure lobby, the unit also has a storage room & one-car garage. Enjoy amenities like an indoor pool, clubhouse, tennis & pickleball courts, exercise rm, trails, craft rms, & more. HOA dues cover cable, garbage, internet, sewer, water, & security svcs for easy living.
- Type:
- Single Family
- Sq.Ft.:
- 2,190
- Status:
- Active
- Beds:
- 3
- Year built:
- 1993
- Baths:
- 2.00
- MLS#:
- 2280972
- Subdivision:
- Issaquah
ADDITIONAL INFORMATION
New Price!!! Welcome to Country Living In The Highly Sought After Issaquah School District, Where Serenity Abounds & Location is Everything. This Beautiful Updated Home Has It All. Recently Updated Kitchen, Open Concept Living, Large Deck and Privacy! Listen to the Sounds of Nature, Watch for Wildlife, Plant a Garden, or Just Relax. Did I Mention The Income Generating, Fully Self Contained, Suit W/ New Kitchen, Separate Entrance, Covered Patio, 2 bedrooms & bath? How About Relaxing In Your Private .88 acre Backyard Oasis W/ Mature Trees, Creek, Gazebo (Wired For Hot Tub!) Garden Shed and Fire Pit. Home Features 4 Ductless Heater/AC units, New LVP Flooring, Propane Fireplace, Direct Access Garage, RV Parking & Room To Grow.
- Type:
- Condo
- Sq.Ft.:
- 1,408
- Status:
- Active
- Beds:
- 3
- Year built:
- 2005
- Baths:
- 3.00
- MLS#:
- 2281207
- Subdivision:
- Issaquah Highlands
ADDITIONAL INFORMATION
This beautifully upgraded townhouse presents a fantastic investment opportunity or a perfect home for those who may want to rent it out in the future. It’s rare to find a great community with no rental cap! Featuring a versatile floorplan ideal for remote work or guest accommodations, with 1 bedroom separate from the other 2. The home boasts gourmet kitchen with stainless steel appliances, plank flooring, high ceilings, & large windows for a bright airy feel. Additional perks include an attached oversized garage with tons of easy guest parking, amazing proximity to parks, playgrounds, trails, & restaurants, & convenient access to I-90. Come check out this move-in ready home in the highly regarded Issaquah School district. Don’t miss this!
- Type:
- Single Family
- Sq.Ft.:
- 860
- Status:
- Active
- Beds:
- 2
- Year built:
- 1953
- Baths:
- 1.00
- MLS#:
- 2280917
- Subdivision:
- May Valley
ADDITIONAL INFORMATION
Charming 2BD 1BA cottage in a private country setting but close to downtown Issaquah and Renton (10 minutes to either). Extra large 693 Sq Ft double tandem garage/workshop. Home has a fully fenced back yard, sits back off the country road and surrounded with trees and flowers. The adorable cottage has hardwood floors throughout, a full bath with shower and tub and a stack washer and dryer. Large detached 2 car garage and workshop with several outbuildings for storage. Issaquah School District. Centrally located to I-90 and 405 and close to an abundance of hiking and biking trails.
$2,998,000
4888 194th Avenue SE Issaquah, WA 98027
- Type:
- Single Family
- Sq.Ft.:
- 4,980
- Status:
- Active
- Beds:
- 5
- Year built:
- 2020
- Baths:
- 4.00
- MLS#:
- 2277205
- Subdivision:
- Issaquah
ADDITIONAL INFORMATION
Welcome home to the epitome of modern luxury living with breathtaking Lake Sammamish views. Built in 2020 this immaculate 4,596 sqft abode is dripping in opulent designer touches offering plenty of space for everyone and everything. Prime for multigenerational living with a thoughtful and highly functional open floorplan built around gathering, entertaining, and taking in the incredible water views. All of this is situated in a prime location that is just moments to award-winning schools, I-90, and everything the Eastside has to offer. You won’t find anything else quite like this so come make this special find your new home and start living the good life… you deserve it!
- Type:
- Condo
- Sq.Ft.:
- 1,250
- Status:
- Active
- Beds:
- 2
- Year built:
- 1996
- Baths:
- 2.00
- MLS#:
- 2276743
- Subdivision:
- Providence Point
ADDITIONAL INFORMATION
Located in Providence Point’s premier 55+ community, this ground-floor, 2 bed/2 bath end unit in Washington Village features the light-filled “Stealth” floorplan with 1,250 sf of living space, a private covered patio, and a 1-car detached garage. Enjoy hardwood floors throughout the main areas, a cozy wood burning fireplace and updated kitchen w/ built-in buffet. The primary bedroom offers two closets and a ¾ bath. The spacious second bedroom and full guest bath complete the home. Full-size washer & dryer included, plus a 3x6 storage closet across the hall. This secure, gated community spans 161 beautiful acres and offers an active lifestyle with a gym, indoor pool, tennis/pickleball courts, clubhouses, trails, garden space, clubs, & more!
- Type:
- Condo
- Sq.Ft.:
- 1,128
- Status:
- Active
- Beds:
- 3
- Year built:
- 2004
- Baths:
- 2.00
- MLS#:
- 2274579
- Subdivision:
- Issaquah Highlands
ADDITIONAL INFORMATION
The Seller paid 1 year HOA dues for the buyer. Super quite 3 Bedroom home on the top floor of a 3-floor building. Top floor affords loads of sunshine for a bright space! Modern Kitchen includes stainless Steel appliances and has plenty of counter and cabinet space. Bedrooms are spacious with primary and 2nd bedroom facing the back. Engineered hardwood flooring throughout the unit makes for a nice clean look and for easy upkeep. Entry has a little sitting deck as well as the balcony off the dining area. Play Park across the street, running steps just out back among the many benefits of living in the Issaquah Highlands. They include many parks, soccer, baseball, play fields, tennis courts, trails, shopping and such an easy access to I-90.
- Type:
- Single Family
- Sq.Ft.:
- 2,340
- Status:
- Active
- Beds:
- 4
- Year built:
- 1966
- Baths:
- 3.00
- MLS#:
- 2268169
- Subdivision:
- Mirrormont
ADDITIONAL INFORMATION
Welcome home to the desirable Mirrormont Community! Private living close to everything.This hidden gem offers 0.8 acres of tree-lined privacy while being close to great neighbors. Located in the Issaquah School District, the home features 4 bedrooms, 1 full bath, and two ¾ baths. The fully finished, remodeled daylight basement includes a bedroom, ¾ bath, laundry room, entertainment room, and office. Enjoy a 200 sq ft backyard building with windows and A/C power, a landscaped yard with six raised beds, and optional HOA amenities like a community pea-patch, garage sale, and spring cleanup. Optional Mirrormont Country Club membership offers access to a swimming pool, community center, and tennis/pickleball courts.
- Type:
- Land
- Sq.Ft.:
- n/a
- Status:
- Active
- Beds:
- n/a
- Baths:
- MLS#:
- 2274533
- Subdivision:
- Issaquah
ADDITIONAL INFORMATION
Welcome to your dream retreat! Minutes to amenities, but it feels a world away. This incredible 5 acre site is ready for your custom home. Power and gas are at the property line, shared well is in place and sellers have completed some feasibility. Backs to Tiger Mountain State park, sitting high up on the hill with a seasonal creek. This site is truly one of a kind offering privacy, convenience, and great Issaquah schools. If you have been wanting to turn your dream home into a reality, your wait is over
- Type:
- Condo
- Sq.Ft.:
- 1,128
- Status:
- Active
- Beds:
- 3
- Year built:
- 2004
- Baths:
- 2.00
- MLS#:
- 2271786
- Subdivision:
- Issaquah Highlands
ADDITIONAL INFORMATION
Welcome to The Enclave at Issaquah Highlands! This top-floor 3-bedroom, 2-bath condo offers 1,128 sqft of spacious living and covered parking. Features include a large living area with open dining, private covered balcony, vinyl plank flooring, stainless steel appliances, generous bedrooms, and a private primary suite. Enjoy top-rated Issaquah School District, community events, shopping, dining, parks, trails, and easy access to Bellevue and Seattle. HOA covers water, sewer, garbage, and common area maintenance. ARCH income restrictions apply.
- Type:
- Condo
- Sq.Ft.:
- 1,380
- Status:
- Active
- Beds:
- 2
- Year built:
- 2010
- Baths:
- 2.00
- MLS#:
- 2271168
- Subdivision:
- Cougar Mountain
ADDITIONAL INFORMATION
This beautifully maintained single-level condominium, situated at the base of Cougar Mountain in the highly desirable Copperleaf community, offers 1,380 square feet of thoughtfully designed living space. The flexible floor plan includes 2 bedrooms, a spacious den that can easily function as a 3rd bedroom if needed, 1.75 bathrooms, and a secure parking space. Enjoy the peaceful surroundings from the slate-covered rear deck, which overlooks lush green space—an ideal retreat for unwinding. This exceptional home provides convenient access to I-90 and is located near premier shopping and dining options in both Bellevue and Issaquah. Additionally, it is within the boundaries of the award-winning Issaquah School District. No rental cap.
- Type:
- Condo
- Sq.Ft.:
- 1,633
- Status:
- Active
- Beds:
- 3
- Year built:
- 1985
- Baths:
- 2.00
- MLS#:
- 2266009
- Subdivision:
- Providence Point
ADDITIONAL INFORMATION
One level living, corner condo has been updated throughout with designer touches - Travertine tile in kitchen & bathrooms, laminate flooring, crown molding & 5" base trim, cherry cabinetry, granite countertops throughout, designer tiled kitchen backsplash, updated hardware & lighting, Furnace & Heat Pump, 2023 Water Heater. Coveted 3 bdrm layout w/primary suite to delight! Seller Favorites; PRIVATE feeling being next to forest land, corner with no views of other condos, extended 21x8 storage room, extended 29x12 garage. Age restricted 55+ private gated community nestled above Lake Sammamish in Issaquah. Unique vision for premiere community on 161 acres of landscaped beauty + groomed trail, clubhouse, tennis/pb, classes, events & friendships
- Type:
- Condo
- Sq.Ft.:
- 1,134
- Status:
- Active
- Beds:
- 3
- Year built:
- 1979
- Baths:
- 2.00
- MLS#:
- 2271255
- Subdivision:
- Lake Sammamish
ADDITIONAL INFORMATION
Welcome to this spacious Sammamish Bluffs condo! the 3 bedroom floor plan is the largest in the complex, it features an updated kitchen with stainless steel appliances and quartz countertops, updated baths, modern fixtures, washer/dryer, and built-in closet systems. The 3 bedrooms offer ample space for working from home or entertaining guests. Enjoy your private balcony, two parking spaces, and Issaquah Schools with no rental caps. Community perks include an outdoor pool, hot tub, athletic court, and playground. This is an ideal location with access to nature, Lake Sammamish State Park, Snoqualmie Pass, and an easy commute to downtown Bellevue and Seattle.
$2,930,000
1690 Pine View Drive NW Issaquah, WA 98027
- Type:
- Single Family
- Sq.Ft.:
- 4,960
- Status:
- Active
- Beds:
- 5
- Year built:
- 2007
- Baths:
- 5.00
- MLS#:
- 2270109
- Subdivision:
- Issaquah
ADDITIONAL INFORMATION
Welcome to this stunning Pine Ridge home, previously owned by a Seattle Seahawk and extensively remodeled by current owners. Designed with a welcoming and open layout perfect for hosting gatherings. As you step inside, you're greeted by breathtaking views of the lake and mountains visible from nearly every room. The main floor boasts a luxurious primary suite, a gourmet kitchen, a dedicated office space, air conditioning, and a comfortable living area. Descend to the lower level to find four spacious bedrooms, a high-tech wired theatre, and bonus room equipped with a billiards and wet bar. The exquisite design is highlighted by the use of designer marble, tile, and woodworking throughout. Stunning Views!
- Type:
- Condo
- Sq.Ft.:
- 1,276
- Status:
- Active
- Beds:
- 2
- Year built:
- 2007
- Baths:
- 2.00
- MLS#:
- 2264486
- Subdivision:
- Providence Point
ADDITIONAL INFORMATION
Desirable Light & Bright corner unit in Crest Building, built in 2007 at Providence Point a 55+ Community. This distinctive condo features granite countertops in the deluxe kitchen with abundance of cabinetry & gas range. Beautiful living room with gas fireplace and door to deck. 2 bedrooms, 1.75 bath, 2 decks. Primary suite with plenty of closet space. The second bedroom has ample closet space, sliding French doors, and sliding door to deck. Assigned storage unit provides security for extra items. Drive in to your secure underground parking safe from the weather. Ride the elevator up to luxury home in the Crest. Enjoy the Crest lounge & fitness room, as well as the Prov Point clubs, pool, pickleball, trails, Pea Patch, fitness & more!

Listing information is provided by the Northwest Multiple Listing Service (NWMLS). Based on information submitted to the MLS GRID as of {{last updated}}. All data is obtained from various sources and may not have been verified by broker or MLS GRID. Supplied Open House Information is subject to change without notice. All information should be independently reviewed and verified for accuracy. Properties may or may not be listed by the office/agent presenting the information.
The Digital Millennium Copyright Act of 1998, 17 U.S.C. § 512 (the “DMCA”) provides recourse for copyright owners who believe that material appearing on the Internet infringes their rights under U.S. copyright law. If you believe in good faith that any content or material made available in connection with our website or services infringes your copyright, you (or your agent) may send us a notice requesting that the content or material be removed, or access to it blocked. Notices must be sent in writing by email to: [email protected]).
“The DMCA requires that your notice of alleged copyright infringement include the following information: (1) description of the copyrighted work that is the subject of claimed infringement; (2) description of the alleged infringing content and information sufficient to permit us to locate the content; (3) contact information for you, including your address, telephone number and email address; (4) a statement by you that you have a good faith belief that the content in the manner complained of is not authorized by the copyright owner, or its agent, or by the operation of any law; (5) a statement by you, signed under penalty of perjury, that the information in the notification is accurate and that you have the authority to enforce the copyrights that are claimed to be infringed; and (6) a physical or electronic signature of the copyright owner or a person authorized to act on the copyright owner’s behalf. Failure to include all of the above information may result in the delay of the processing of your complaint.”
Issaquah Real Estate
The median home value in Issaquah, WA is $960,000. This is higher than the county median home value of $793,300. The national median home value is $338,100. The average price of homes sold in Issaquah, WA is $960,000. Approximately 58.26% of Issaquah homes are owned, compared to 38.46% rented, while 3.29% are vacant. Issaquah real estate listings include condos, townhomes, and single family homes for sale. Commercial properties are also available. If you see a property you’re interested in, contact a Issaquah real estate agent to arrange a tour today!
Issaquah, Washington has a population of 39,057. Issaquah is more family-centric than the surrounding county with 40.46% of the households containing married families with children. The county average for households married with children is 35.99%.
The median household income in Issaquah, Washington is $132,984. The median household income for the surrounding county is $106,326 compared to the national median of $69,021. The median age of people living in Issaquah is 36.8 years.
Issaquah Weather
The average high temperature in July is 75.6 degrees, with an average low temperature in January of 35.3 degrees. The average rainfall is approximately 52.6 inches per year, with 6.2 inches of snow per year.
