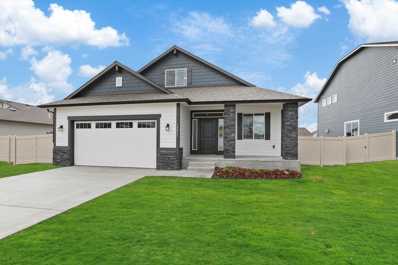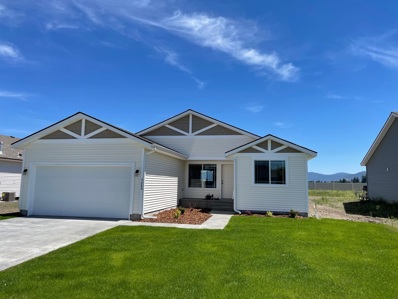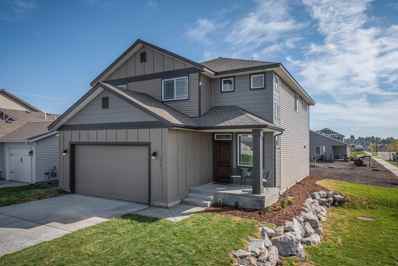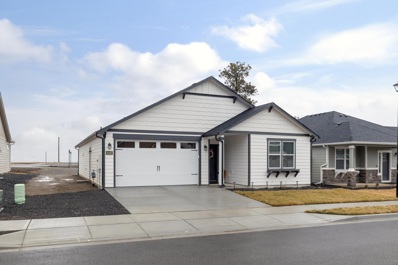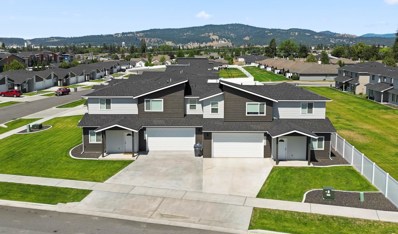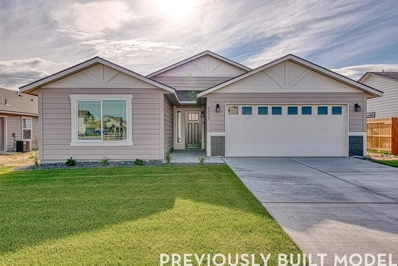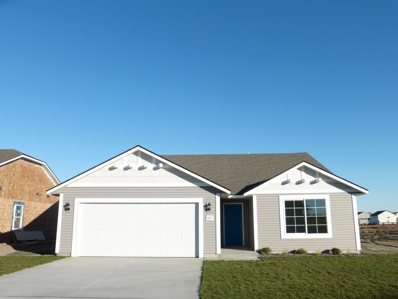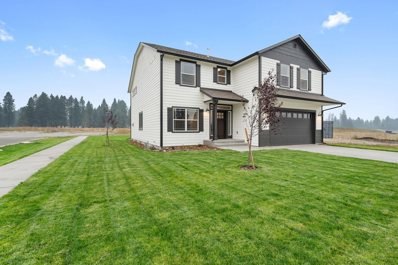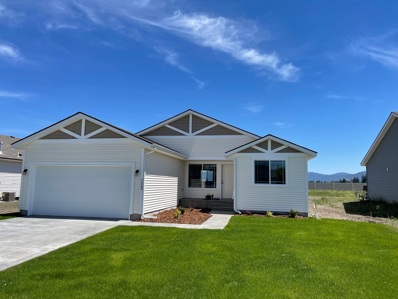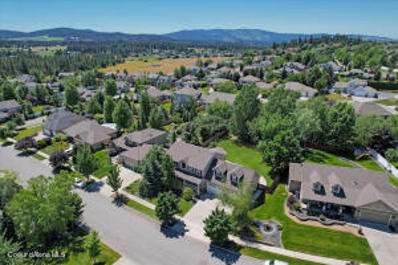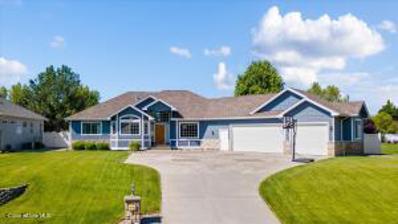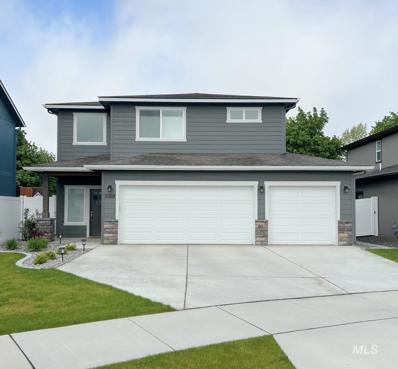Greenacres WA Homes for Rent
- Type:
- Other
- Sq.Ft.:
- 2,368
- Status:
- Active
- Beds:
- 3
- Lot size:
- 0.16 Acres
- Year built:
- 2024
- Baths:
- 2.00
- MLS#:
- 202412516
- Subdivision:
- Barker Cove
ADDITIONAL INFORMATION
New Construction! The Cobblestone is an open concept rancher style home with a bonus room. The exterior features a covered porch, masonry accents, shake accents, shutters, and side lights at the front door. The main level features 8’ ceilings throughout, a dining area, family room, laundry room, office with double door entry, and closets for extra storage. The kitchen features stainless steel appliances, 42” upper cabinets, a pantry, and an angled island with 12” eating bar overhang. There is a full guest bathroom located near guest the guest bedrooms. The stairwell has a door that leads to the spacious bonus room. The primary suite features dual walk-in closets, double sinks, a toilet room, linen closet and a 5’ fiberglass shower. Seller is offering a vinyl fenced backyard * Photo is a file photo
- Type:
- Other
- Sq.Ft.:
- 1,312
- Status:
- Active
- Beds:
- 3
- Lot size:
- 0.17 Acres
- Year built:
- 2024
- Baths:
- 2.00
- MLS#:
- 202412133
- Subdivision:
- Barker Cove
ADDITIONAL INFORMATION
New Construction! Great new home being built in a new development! This is a rancher-style, open concept home with cathedral ceilings. The kitchen features stainless steel appliances, 42in upper cabinets and a kitchen island. Master bedroom includes a walk-in closet and attached bathroom with double sinks and a fiberglass shower. Buyer is offering a vinyl fenced backyard * Photo is a file photo
- Type:
- Other
- Sq.Ft.:
- 2,493
- Status:
- Active
- Beds:
- 4
- Lot size:
- 0.15 Acres
- Year built:
- 2024
- Baths:
- 3.00
- MLS#:
- 202412138
- Subdivision:
- Barker Cove
ADDITIONAL INFORMATION
New Construction, You Design! This two story floor plan features shake accents at front exterior with covered front porch and a 12' x 10' concrete back patio. Main floor includes 9’ ceilings throughout, double door entry and coffered ceilings at the office, coffer ceiling at the family room, and a half bathroom. Open floor concept from the family room, dining room and kitchen. Kitchen features 42" upper cabinets, island with eating bar overhang, stainless steel appliances, and a large corner pantry. Second floor includes a large loft area, all 4 bedrooms, full guest bathroom with double sinks, and the laundry room for added convenience. Master suite features a large walk-in closet and spacious full bathroom that includes double sinks, garden bathtub and 5' fiberglass shower with glass door. Seller is offering a vinyl fenced backyard Home is a Pre-sale (Ghost Listing): You get to pick the lot from a selection available (some lots may have lot premiums added). * Photo is a file photo
- Type:
- Other
- Sq.Ft.:
- 2,106
- Status:
- Active
- Beds:
- 3
- Lot size:
- 0.16 Acres
- Year built:
- 2024
- Baths:
- 3.00
- MLS#:
- 202412136
- Subdivision:
- Barker Cove
ADDITIONAL INFORMATION
New Construction, You Design! The Essex plan is a two-story, open concept home with a front porch and shake accents. The main level features a mud-room and half bath with 9ft ceilings throughout the home. The kitchen features stainless steel appliances, 42in upper cabinets and a large kitchen island. Master bedroom includes a walk-in closet and full bathroom with double sinks, a garden tub and a fiberglass shower. The large second floor has a large loft space, all three bedrooms and a conveniently located laundry room. Seller is offering a vinyl fence backyard Home is a Pre-sale (Ghost Listing): You get to pick the lot from a selection available (some lots may have lot premiums added). * Photo is a file photo
- Type:
- Single Family
- Sq.Ft.:
- 1,979
- Status:
- Active
- Beds:
- 4
- Lot size:
- 0.18 Acres
- Year built:
- 2023
- Baths:
- 2.00
- MLS#:
- 202411769
ADDITIONAL INFORMATION
Beautiful new home in the Pacific Northwest Prestigious Sterling Hills Development with 4 bedrooms (opt office) 2 bath single story with many upgrades. Large linear kitchen with large walk-in pantry and access to the semi-enclosed patio with gas outlet for barbeques. Master suite has double sinks, garden tub, separate shower and toilet area, with walk-in closet and private access patio. Remote ceiling fan control in family room, master suite and optional office, ceiling fans in living and bedrooms and cordless blinds. Side yard is large enough for RV pad and drive through from the access road located in the rear of the property. Underground drainage in the backyard has already been installed. Front yard is fully landscaped with a sprinkler system and minimal maintenance. Fully finished ext garage with garage door opener programmable with cellular devices and keyless entry and 220v. Conveniently located to schools, shopping, I-90 and minutes from the WA/ID Stateline and 40 minutes to Lake Coeur d Alene.
- Type:
- Rental/Lease
- Sq.Ft.:
- n/a
- Status:
- Active
- Beds:
- n/a
- Year built:
- 2022
- Baths:
- MLS#:
- 202411640
ADDITIONAL INFORMATION
2022 Built Duplex conveniently nestled in the Spokane Valley. These are beautiful townhome style with attached 2 car garages each unit. All stainless kitchen appliances included. Washer and dryers in units and included. Modern style finishes with Huntwood cabinets and LVP flooring. Large primary suite with walk in closet and private bathroom. These are the perfect duplexes for your investment portfolio.
- Type:
- Other
- Sq.Ft.:
- n/a
- Status:
- Active
- Beds:
- 3
- Lot size:
- 0.17 Acres
- Year built:
- 2024
- Baths:
- 2.00
- MLS#:
- 202410773
- Subdivision:
- Barker Cove
ADDITIONAL INFORMATION
New Construction, You Design! This rancher plan features 11’ x 10’ covered back patio and laundry/mudroom off the garage. Cathedral ceilings and open floor concept run through the family room, dining room and the kitchen. Kitchen features 42" upper cabinets, an island with an eating bar overhang, stainless steel appliances, and a large walk-in pantry, . Master suite features a walk-in closet, and full bathroom with double sinks, garden tub, and 5' fiberglass shower. Full guest bathroom between guest bedrooms. Home is a Pre-sale (Ghost Listing): You get to pick the lot from a selection available (some lots may have lot premiums added). Seller is offering a vinyl fenced backyard
- Type:
- Other
- Sq.Ft.:
- 1,662
- Status:
- Active
- Beds:
- 4
- Lot size:
- 0.17 Acres
- Year built:
- 2024
- Baths:
- 2.00
- MLS#:
- 202410772
- Subdivision:
- Barker Cove
ADDITIONAL INFORMATION
New Construction, You Design! This rancher plan features covered front porch and cathedral ceilings that run through the family room, dining room, kitchen and one guest bedroom. Open floor concept from the family room, dining room and kitchen. Kitchen features 42" upper cabinets, an island with eating bar overhang, stainless steel appliances, and a pantry with plant shelving above along the hallway. Master suite features a walk-in closet, and full bathroom with double sinks and 5' fiberglass shower. Full guest bathroom between guest bedrooms. Home is a Pre-sale (Ghost Listing): You get to pick the lot from a selection available (some lots may have lot premiums added). Seller is offering a vinyl fenced backyard. * Photo is a file photo
- Type:
- Other
- Sq.Ft.:
- 3,278
- Status:
- Active
- Beds:
- 4
- Lot size:
- 0.17 Acres
- Year built:
- 2024
- Baths:
- 3.00
- MLS#:
- 202410771
- Subdivision:
- Barker Cove
ADDITIONAL INFORMATION
New Construction, You Design! This two story plan features a covered front porch and a large storage/mudroom off the garage. Main floor includes double doors to the office, formal dining room open to the family room, a craft/flex room located off kitchen, a half bathroom, and large mudroom off the garage. Open floor concept from the formal dining room, family room, dining nook and kitchen. Kitchen features 42" upper cabinets, an island with eating bar overhang, stainless steel appliances, and a pantry. Second floor includes half walls at staircase that opens to the expansive loft area. The guest bedrooms all include walk-in closets, and guest bathroom features double sinks. Master suite features a large walk-in closet, and spacious full bathroom complete with double sinks, garden tub, 4' fiberglass shower, door to the toilet, and linen closet for addition storage space. Seller is offering a vinyl fenced backyard Home is a Pre-sale (Ghost Listing)
- Type:
- Other
- Sq.Ft.:
- 1,312
- Status:
- Active
- Beds:
- 3
- Lot size:
- 0.17 Acres
- Year built:
- 2024
- Baths:
- 2.00
- MLS#:
- 202410534
- Subdivision:
- Barker Cove
ADDITIONAL INFORMATION
New Construction!! The is a rancher-style, open concept home with cathedral ceilings. The kitchen features stainless steel appliances, 42in upper cabinets and a kitchen island. Master bedroom includes a walk-in closet and attached bathroom with double sinks and a fiberglass shower. Great home floor plan! Seller is offering a vinyl fenced backyard. Home is a Pre-sale (Ghost Listing): You get to pick the lot from a selection available (some lots may have lot premiums added). * Photo is a file photo
- Type:
- Single Family
- Sq.Ft.:
- 4,098
- Status:
- Active
- Beds:
- 5
- Lot size:
- 0.35 Acres
- Year built:
- 2002
- Baths:
- 3.00
- MLS#:
- 22-8466
- Subdivision:
- N/A
ADDITIONAL INFORMATION
Modern Farmhouse design meets traditional sprawling 2 story home and the result is perfection! You must see this absolutely stunning and tastefully remodeled Morningside Heights home! If you are looking for a home that has been remodeled from the framing in with all the comforts of a new construction home and none of the additional cost of gorgeous landscaping, incredible outdoor entertaining space, a full fenced yard, and much more, you have found the perfect home! You will absolutely love the European white oak floors, the Scandinavian style kitchen with brand new cabinets and elegant quartz countertops throughout! The master bath of your dreams is at your fingertips with a stunning stand-alone tub, dual vanities and a full tile shower. Pictures alone do not do this home justice as you must see this in person!
- Type:
- Single Family
- Sq.Ft.:
- 4,055
- Status:
- Active
- Beds:
- 6
- Lot size:
- 0.46 Acres
- Year built:
- 2004
- Baths:
- 3.00
- MLS#:
- 22-6630
- Subdivision:
- N/A
ADDITIONAL INFORMATION
Sitting on nearly 1/2 an acre in the desired Morningside neighborhood with close access to the park, this home truly has it all! With 6 bedrooms (and an additional office) and 3 bathrooms, this rancher has room for everyone! The open and bright kitchen features granite countertops, gas stove, and vaulted ceilings. The large primary suite has double sinks and garden tub with lots of natural light. The window lined basement family room with fireplace, wet bar, AND a large bonus space perfect for entertaining! The backyard has a covered deck, below grade patio, raised garden beds, and a gigantic & flat yard to accommodate basketball or bike riding! The finished 3 car garage and wide driveway can accommodate multiple vehicles. Don't miss out on this amazing home!
- Type:
- Single Family
- Sq.Ft.:
- 1,853
- Status:
- Active
- Beds:
- 3
- Lot size:
- 0.13 Acres
- Year built:
- 2020
- Baths:
- 2.50
- MLS#:
- 98844192
- Subdivision:
- Green Acres
ADDITIONAL INFORMATION

The data relating to real estate for sale on this website comes in part from the Internet Data Exchange program of the Coeur d’ Alene Association of Realtors. Real estate listings held by brokerage firms other than this broker are marked with the IDX icon. This information is provided exclusively for consumers’ personal, non-commercial use, that it may not be used for any purpose other than to identify prospective properties consumers may be interested in purchasing. Copyright 2024. Coeur d'Alene Association of REALTORS®. All Rights Reserved.

The data relating to real estate for sale on this website comes in part from the Internet Data Exchange program of the Intermountain MLS system. Real estate listings held by brokerage firms other than this broker are marked with the IDX icon. This information is provided exclusively for consumers’ personal, non-commercial use, that it may not be used for any purpose other than to identify prospective properties consumers may be interested in purchasing. 2024 Copyright Intermountain MLS. All rights reserved.
Greenacres Real Estate
The median home value in Greenacres, WA is $370,600. This is lower than the county median home value of $385,700. The national median home value is $338,100. The average price of homes sold in Greenacres, WA is $370,600. Approximately 55.08% of Greenacres homes are owned, compared to 39.63% rented, while 5.29% are vacant. Greenacres real estate listings include condos, townhomes, and single family homes for sale. Commercial properties are also available. If you see a property you’re interested in, contact a Greenacres real estate agent to arrange a tour today!
Greenacres 99016 is more family-centric than the surrounding county with 30.91% of the households containing married families with children. The county average for households married with children is 30.49%.
Greenacres Weather
