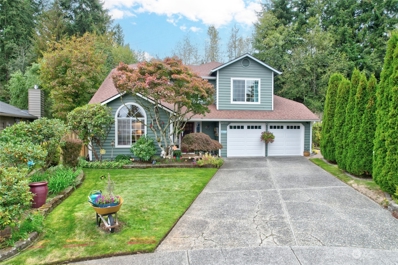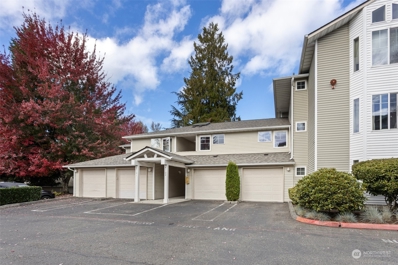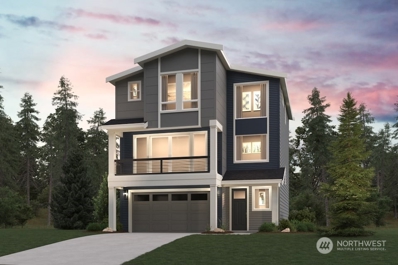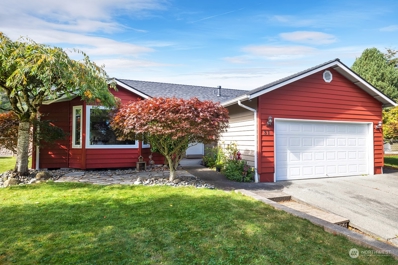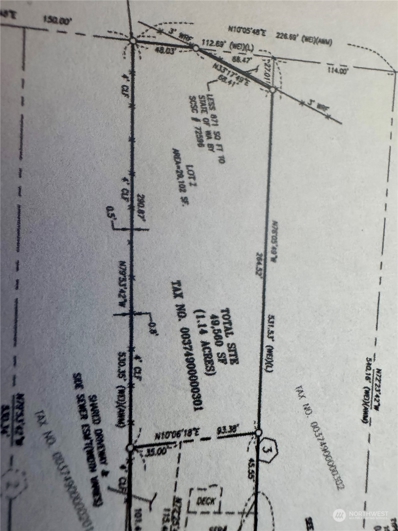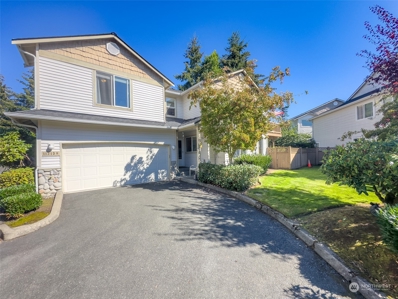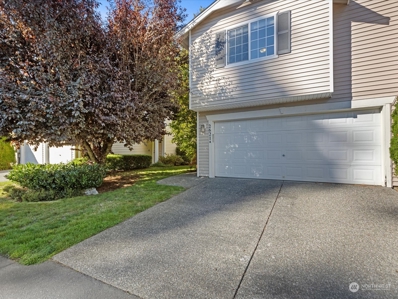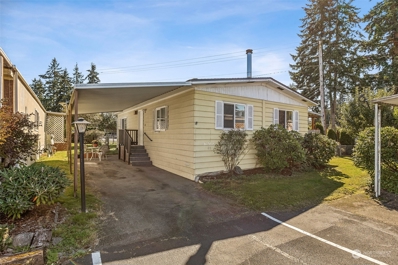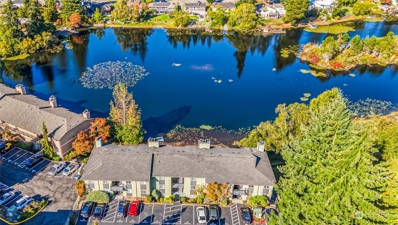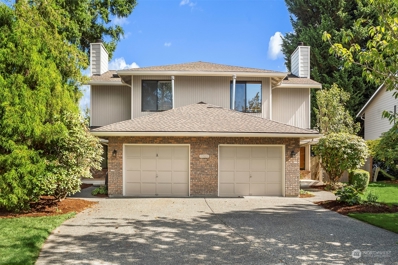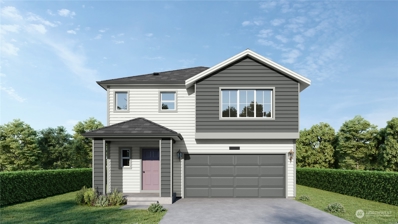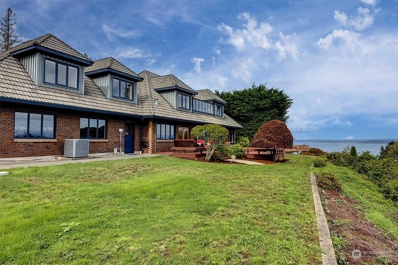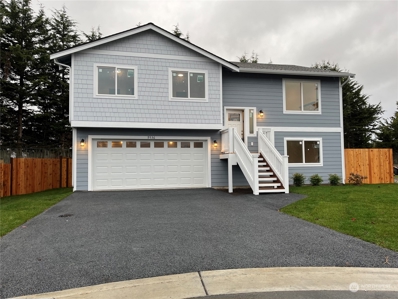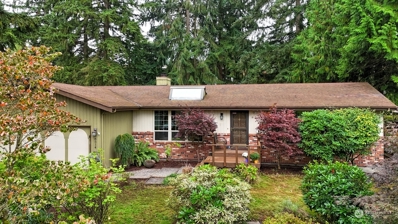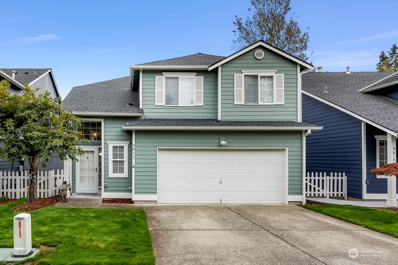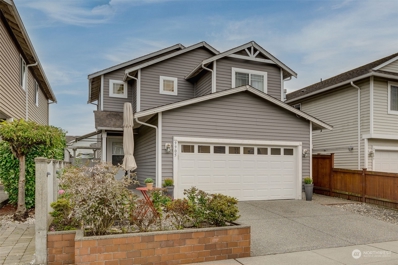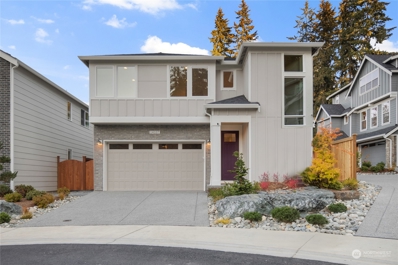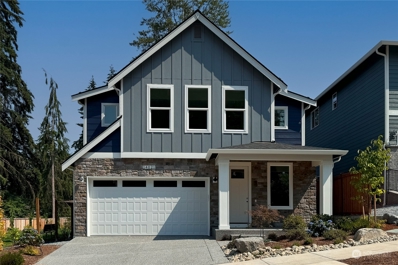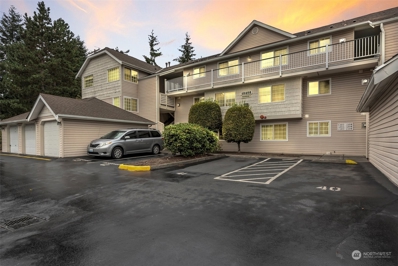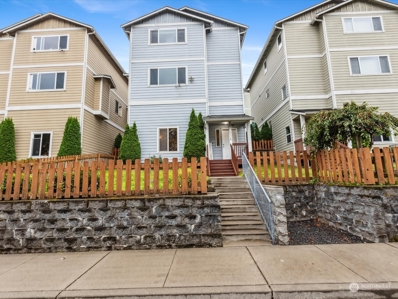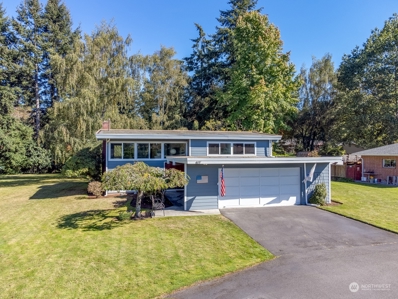Everett WA Homes for Rent
- Type:
- Single Family
- Sq.Ft.:
- 1,070
- Status:
- Active
- Beds:
- 3
- Year built:
- 1905
- Baths:
- 1.00
- MLS#:
- 2297838
- Subdivision:
- Rucker Hill
ADDITIONAL INFORMATION
[RUCKER HILL] 1905 vintage CRAFTSMAN w/modern updates. Maintained + TURN KEY just minutes to DOWNTOWN EVERETT + WARTERFRONT. Laminate wood floors, new carpeting, updated bath + lighting! Bright kitchen w/white cabinetry, stainless appliances + gas range. Main floor bed + additional 2 beds up w/plenty of room to add additional bath in the future. Inviting living + dining w/charming corner gas fireplace, updated windows, front porch + sweeping PUGET SOUND VIEWS. The ample outside space w/alley access creates opportunities for potential DADU, garden shed or extra parking. [ENDLESS SUNSETS]
- Type:
- Single Family
- Sq.Ft.:
- 1,904
- Status:
- Active
- Beds:
- 4
- Year built:
- 1989
- Baths:
- 3.00
- MLS#:
- 2294348
- Subdivision:
- Silver Firs
ADDITIONAL INFORMATION
Meticulously maintained 4-bedroom home w/approx. 1904 sq feet of well-appointed living space! Inviting entrance with dramatic vaulted ceilings open to the formal liv & din rooms. Updated Kitchen with SS appliances, quartz countertops open to the Family room with gas fireplace. French doors lead to the covered patio for year-round enjoyment. Beautiful back yard is fully fenced & backs to greenbelt for privacy. Yard also offers an invisible pet fence. New Trim & Doors. Upstairs has 3 bdrms and a spacious owners suite with 5-piece bath, walk-in closet. Home has newer furnace w/AC, new roof in 2016. Mass storage in the attic. Community has 12 miles of walking trails. Close to Ymca & shopping. This home boast pride of ownership inside and out!
- Type:
- Single Family
- Sq.Ft.:
- 1,314
- Status:
- Active
- Beds:
- 3
- Year built:
- 1999
- Baths:
- 3.00
- MLS#:
- 2298730
- Subdivision:
- Silver Lake
ADDITIONAL INFORMATION
Seller Funded 2-1 Buy Down! You won't want to miss this light & bright, spacious 3 bed, 2.5 bath home, complete with garage, NEW paint throughout, soring vaulted ceilings, skylights, newer window package and roof. Kitchen boasts stainless steel appliances, NEW Whirlpool Refrigerator & Microwave, & a breakfast bar. Open concept living & dining room both open up via double sliding doors to a private patio in the picturesque courtyard. Venture upstairs to your very own primary suite with vaulted ceilings, huge windows with built-in window seat, dual closets & private en-suite with jetted soaking tub. 2 additional beds and full bath upstairs make this a must see home! Located near Emorys on Silver Lake, Costco & I5.
- Type:
- Single Family
- Sq.Ft.:
- 2,581
- Status:
- Active
- Beds:
- 4
- Year built:
- 2024
- Baths:
- 4.00
- MLS#:
- 2298408
- Subdivision:
- Eastmont
ADDITIONAL INFORMATION
***Ask community sales manager about updated incentives*** The Raymond plan is a new and exciting layout from Century Communities at its newest development Alpine Estates. The Raymond floor plan offers an open concept great room, gourmet kitchen with chef's island, plus flex area on the main floor. Upstairs you'll find loft, elegant primary bedroom with ensuite bath & 2 additional bedrooms! Customer registration policy: Buyer Broker must accompany and personally register buyer at first visit.
$669,000
31 75th Street SW Everett, WA 98203
- Type:
- Single Family
- Sq.Ft.:
- 1,432
- Status:
- Active
- Beds:
- 3
- Year built:
- 1991
- Baths:
- 2.00
- MLS#:
- 2296523
- Subdivision:
- Evergreen
ADDITIONAL INFORMATION
Wonderfully maintained home just minutes to Boeing, Fluke and all the other businesses between the two. This home will be a breeze to maintain and bring you joy from living here. The kitchen has been updated and has a calming earthy feel to it which will bring you energy and creativity. The home has an easy flow starting in the living room with the large space that is accented with vaulted ceilings. The home has vinyl siding that needs very little upkeep along with the front and back yards. The backyard even has extra parking behind a fence and has been an RV pad with easy maintenance. Home is located on a corner lot that gets the morning and afternoon sun on those days when we need it!
$325,000
13708 Meadow Road Everett, WA 98208
- Type:
- Land
- Sq.Ft.:
- n/a
- Status:
- Active
- Beds:
- n/a
- Baths:
- MLS#:
- 2298379
- Subdivision:
- South Everett
ADDITIONAL INFORMATION
Private 2/3's of an acre or 29185 sq. feet. Water and power are stubbed to property, visible by entry gate. County allows up to a duplex with this size of a lot. Lot has a gate and fence along east side of property along with a large paved entry pad. Drainage pipe has been installed along west side of asphalt and continues down south side of lot and into a storm drainage area on lot 1. See attached plat for road easement and drainage pond location. Septic system is needed and when subdivide in 2012 passed the percolation test.
- Type:
- Condo
- Sq.Ft.:
- 1,527
- Status:
- Active
- Beds:
- 3
- Year built:
- 1997
- Baths:
- 3.00
- MLS#:
- 2294804
- Subdivision:
- Everett
ADDITIONAL INFORMATION
Fabulous location, close to everything! Lovely townhouse, immaculate and move-in ready! 3 spacious bedrooms, hardwood floors, a beautiful master suite, French Doors, walk-in closet, vaulted ceilings and a private balcony overlooking the backyard. Gas fireplace in the living room provides a lot of heat and comfort during the winter. Enjoy a built-in ceiling speaker system. Very quiet Garden Grove Community minutes from Boeing, close to bus lines, shopping, I-5 and more! Meticulously maintained and Exceptional value! Don't miss out! See it today!
- Type:
- Single Family
- Sq.Ft.:
- 1,694
- Status:
- Active
- Beds:
- 3
- Year built:
- 1963
- Baths:
- 2.00
- MLS#:
- 2297456
- Subdivision:
- Pinehurst
ADDITIONAL INFORMATION
Welcome to this beautifully updated home nestled in a peaceful neighborhood. Upon entering, you’ll be greeted by a spacious living room features a cozy fireplace, a functional open floor plan w/ tall ceilings & large windows that let in plenty of natural light. The kitchen is fully equipped w/ new appliances, abundant quartz countertops, & an oversized island perfect for entertaining. Primary room offers an ensuite bathroom & a walk-in closet. Outdoors, enjoy a fully-fenced private yard with a patio, ideal for entertaining, gardening, or relaxing. Brand new roof. The home also offers a 2 car garage, extra driveway, & RV parking. Located near parks, schools, shopping, Boeing, with seamless connection to I-5 north or south. Welcome home!
- Type:
- Land
- Sq.Ft.:
- n/a
- Status:
- Active
- Beds:
- n/a
- Baths:
- MLS#:
- 2296958
- Subdivision:
- Everett
ADDITIONAL INFORMATION
~2.8 acres zoned R1 in valley view neighborhood. Development opportunity for Single Family Homes, Duplexes and ADU's to maximize density and unit yield. Neighborhood supports 2,000-2,400 sqft single family homes up to $750k-800K, with only a 1 month supply of inventory, a pending ratio of 114% and an average of 24 days on market. 6,000 sqft per lot. Territorial view potential. Buyer to verify sqft and zoning.
- Type:
- Single Family
- Sq.Ft.:
- 1,493
- Status:
- Active
- Beds:
- 3
- Year built:
- 2003
- Baths:
- 3.00
- MLS#:
- 2296006
- Subdivision:
- Mukilteo
ADDITIONAL INFORMATION
Well maintained townhome in sought-after area near Mukilteo, within the Mukilteo School District. This spacious 3-bedroom, 2.5-bath home includes a generous primary suite with a full bath and a large walk-in closet. Enjoy private backyard, 2-car garage, an open-concept kitchen and living room featuring a cozy gas fireplace. LOW HOA! ALL FURNITURE STAYS! Conveniently located just minutes from Mukilteo, Boeing, amenities and I-5. Homes in Stonebrook sell fast, so don’t miss out on this one!
- Type:
- Manufactured Home
- Sq.Ft.:
- 960
- Status:
- Active
- Beds:
- 2
- Year built:
- 1980
- Baths:
- 1.00
- MLS#:
- 2297354
- Subdivision:
- Silver Lake
ADDITIONAL INFORMATION
Cozy 2 Bedroom, 1 bath, doublewide in Silver Lake Senior Park, 960 SF home. Exterior features: covered deck, semiprivate fenced yard w/gate to another yard area & covered parking. Newly installed kitchen counters, sink, fridge, cabinets, exhaust fan, electrical upgrades, and blinds throughout w/in last 6 months. Open floor plan: free standing fireplace, built in center kitchen island w/seating, updated flooring and large bedrooms. Silver Shores Senior Park is across the street from Silver Lake Park w/walking trails, beach, picnic and swimming area. LOT RENT IS ONLY $850 P/M (W/S/G incl.). Park has clubhouse, exercise room, high speed internet, BBQ's and RV Parking. Small pets welcome. Please get park approval before making "as is" offer.
- Type:
- Condo
- Sq.Ft.:
- 602
- Status:
- Active
- Beds:
- 1
- Year built:
- 1979
- Baths:
- 1.00
- MLS#:
- 2297774
- Subdivision:
- Everett
ADDITIONAL INFORMATION
WATERFRONT CONDO! Enjoy stunning Beverly Lake views from your private deck off the spacious living room. This turn-key condo features an open layout with a floor-to-ceiling natural stone, wood-burning fireplace—perfect for cozy nights. The dining room flows into a galley kitchen with granite countertops and included appliances, making entertaining easy. Freshly painted and move-in ready, it also includes a full-size washer/dryer. Centrally-located heating ensures low utility costs. Comes with a designated parking space for added convenience. Ready for you to enjoy lakeside living!
$960,000
11521 3rd Place W Everett, WA 98204
- Type:
- Multi-Family
- Sq.Ft.:
- 2,300
- Status:
- Active
- Beds:
- n/a
- Year built:
- 1990
- Baths:
- MLS#:
- 2295704
- Subdivision:
- Mariner
ADDITIONAL INFORMATION
Outstanding opportunity to own a turn-key duplex in South Everett! First time on the market in 30 years. Executive floor plan boasting 2 large primary bedrooms each w/ensuite baths. Downstairs living room w/gas fireplace. Spacious dining room, deluxe kitchen w/ pantry & eating space. Garage w/ample storage. Recent upgrades include roof, new Hardy Plank siding, furnaces, hot water tanks, carpet, & paint. Walking distance to all three local schools. Easy access to I5 & Park N Ride makes commuting a breeze. Minutes to Boeing, Everett & Alderwood Malls, Everett Naval Base, & grocery stores. Home is at the end of a quiet well kept cul de sac. Major upside potential as comparable units next door rent for $2050 per month.
$809,995
9594 7th Avenue SE Everett, WA 98208
- Type:
- Condo
- Sq.Ft.:
- 2,102
- Status:
- Active
- Beds:
- 4
- Year built:
- 2024
- Baths:
- 3.00
- MLS#:
- 2297337
- Subdivision:
- Everett Mall
ADDITIONAL INFORMATION
Chelsea Heights provides the perfect blend of luxury, comfort & convenience. Enjoy the wonderful amenities the area offers including shopping, dining & activities, plus easy commute options. The Thelon plan on homesite #33 offers an open concept main floor providing ultimate functionality. The eat-in kitchen features quartz counters, modern finishes and ample storage. The kitchen overlooks the dining and spacious living room. Upstairs, the elegant primary with lux ensuite and large walk-in closet provides the perfect oasis! Two additional bedrooms, a full bath, utility room, PLUS convenient tech niche for the perfect workspace, complete the home! Ask about Builder Incentive with DHI Mortgage. Buyers must register broker on first site visit.
$1,950,000
4911 Harbor Lane Everett, WA 98203
- Type:
- Single Family
- Sq.Ft.:
- 3,156
- Status:
- Active
- Beds:
- 3
- Year built:
- 1985
- Baths:
- 5.00
- MLS#:
- 2290877
- Subdivision:
- Harbor View
ADDITIONAL INFORMATION
Peaceful and private sanctuary, this gorgeous home sits in a park-like setting of 2+acres. Soothe your senses w/stunning Cascade mountain & harbor views. This stately home envelops you in beauty and privacy while perched above Puget Sound. Located in the coveted Harbor View community. The main level is bright and sunny with large windows, lofty ceilings & gleaming hardwoods. Enjoy the views while cooking in the gourmet kitchen with top of the line appliances, open to the dining area and beautiful living room. Private office/den on the main level with art studio/sunroom plus 3 large bedrooms & 3 baths on second level. Enjoy the new Daikin heating/cooling & sprinkler systems +3 car large garage. RV or boat parking. Truly a special property.
$824,950
9536 Holly Drive Everett, WA 98204
- Type:
- Single Family
- Sq.Ft.:
- 2,064
- Status:
- Active
- Beds:
- 4
- Year built:
- 2024
- Baths:
- 3.00
- MLS#:
- 2296311
- Subdivision:
- Evergreen
ADDITIONAL INFORMATION
No CCR's in this community. Large fenced 6,300+ ft. lot This home features 2064 sqft of living space, featuring 3 bedrms and 2 bathrms on the main level & a spacious lower level w/4th Bedrm, large rec room, and 3/4 bath. Standard features include quartz counters, tile backsplash, SS appliances, Gas BBQ hookup, sliders both upper and lower, laminate flooring in entry, kitchen, dining, great room, rec room, bedrms, natural gas fireplace & so much more. Conveniently located to Hwy 99, Mukilteo–Everett, Downtown, I-5, schools, shopping, dining close by. Enjoy the benefits of NEW Construction, energy efficient, low maintenance, updated safety & modern design elements. Heat pump for air conditioning Finished October 2024 and a good size yard!
- Type:
- Single Family
- Sq.Ft.:
- 1,667
- Status:
- Active
- Beds:
- 4
- Year built:
- 1977
- Baths:
- 2.00
- MLS#:
- 2296440
- Subdivision:
- Eastmont
ADDITIONAL INFORMATION
A GARDENERS PARADISE!! This one level home offers separate living areas that flow nicely together! A lovely living room showcased with large windows, skylight and dramatic fireplace, the kitchen is light and bright with updated lighting and fresh paint and adjacent eating area offering another large skylight and sliding door to full-length deck and oversized secluded, private back yard. Beyond the kitchen, the cozy family room features a sitting area surrounded by windows bringing the outdoors inside! The primary bedroom has its own bath with a full-size shower and also an oversized sliding door going out to the deck offering 2 levels, built in benches and additional storage areas for your outdoor toys and tools! Upgraded PUD window too!
- Type:
- Single Family
- Sq.Ft.:
- 2,143
- Status:
- Active
- Beds:
- 3
- Year built:
- 1997
- Baths:
- 3.00
- MLS#:
- 2296035
- Subdivision:
- Silver Lake
ADDITIONAL INFORMATION
Prepare to be enchanted by this stunning Craftsman home located in Everett’s coveted Silverwood community. From the open floor plan & custom architectural features to the vaulted ceilings that enhance the feeling of openness, this home is impressive. Lovingly updated, including kitchen w/soft-close cabinets, Bosch black SS appl, quartz counters, pantry, island & eat-in area. Dual-sided fpl in Family Rm & LR. Luxurious Primary Suite w/custom designer storage system, lrg walk-in closet & 5-piece bath. Exterior private oasis w/lrg screened-in patio rm - the perfect sanctuary for morning coffee. Professionally installed synthetic turf for a gorgeous, low-maintenance backyard. Backs to protected wooded area for privacy. Fitness Center & Pool.
- Type:
- Condo
- Sq.Ft.:
- 1,456
- Status:
- Active
- Beds:
- 3
- Year built:
- 2010
- Baths:
- 3.00
- MLS#:
- 2294897
- Subdivision:
- Silver Lake
ADDITIONAL INFORMATION
Immaculate Detached Silver Pines Condo in the Silver Lake Community. Beautiful touches & improvements include hardwoods throughout main floor, stairs & 2nd floor landing, lovely wood railing, updated granite counters in kitchen, upgraded bathroom vanities & plush carpet w/luxury padding in bedrooms. Additional enclosed, private space off the back of the home is a huge BONUS: ideal for guests, office or many more boundless possibilities. Primary bedroom features vaulted ceilings & private bathroom. Convenient upper-level laundry/utility area. 2-car garage w/storage, beautiful landscaping upgrades, concrete bench seating in front and fully-fenced yard. Great location for easy commute and close to all services and amenities.
$1,268,000
14107 Meridian Drive SE Everett, WA 98208
- Type:
- Single Family
- Sq.Ft.:
- 2,834
- Status:
- Active
- Beds:
- 5
- Year built:
- 2024
- Baths:
- 3.00
- MLS#:
- 2296125
- Subdivision:
- Martha Lake
ADDITIONAL INFORMATION
West-facing home in the Edington community of 8 new homes. Move in now! The Martin plan is spacious and bright with high ceilings and modern finishes. Thoughtfully designed, the stunning white cabinet kitchen (with black stainless appliances & gorgeous quartz counters) opens into the living+dining spaces along with the flexible main level bedroom/den and separate pocket office. 4 bedrooms and open bonus loft upstairs. Luxe primary suite with soaking tub and large walk-in closet+direct laundry access! Mukilteo schools. Easy access to I-5, I-405, and Bothell-Everett Hwy - fantastic for commuting. Vacant photos are of this house; modelled of the model home next door. Site Reg Policy - if working with an agent they must accompany you.
$1,277,500
14103 Meridian Drive SE Everett, WA 98208
- Type:
- Single Family
- Sq.Ft.:
- 2,834
- Status:
- Active
- Beds:
- 5
- Year built:
- 2024
- Baths:
- 3.00
- MLS#:
- 2296118
- Subdivision:
- Martha Lake
ADDITIONAL INFORMATION
West-facing home in the Edington community of 8 new homes. Ready for move-in now! The Martin plan is spacious and bright with high ceilings and modern finishes. Thoughtfully designed, the stunning white cabinet kitchen (with black stainless appliances & gorgeous quartz counters) opens into the living+dining spaces along with the flexible main level bedroom/den and separate pocket office. 4 bedrooms and open bonus loft upstairs. Luxe primary suite with soaking tub and large walk-in closet+direct laundry access! Mukilteo schools. Easy access to I-5, I-405, and the Bothell-Everett Hwy - fantastic location for commuting. Photos are of this home! Site Reg Policy - if working with an agent they must accompany you.
$1,325,000
14021 Meridian Drive SE Everett, WA 98208
- Type:
- Single Family
- Sq.Ft.:
- 3,105
- Status:
- Active
- Beds:
- 5
- Year built:
- 2024
- Baths:
- 3.00
- MLS#:
- 2296086
- Subdivision:
- Martha Lake
ADDITIONAL INFORMATION
West-facing home in the Edington community of 8 new homes. Ready for move in now! The Robinson is spacious and bright with high ceilings and modern finishes. Thoughtfully designed living+dining spaces open into a white cabinet kitchen with black stainless appliances and gorgeous quartz counters, with flexible bdrm/den and built-in pocket office. 4 bdrms and open bonus upstairs. Luxe primary suite with sitting room, soaking tub, and large walk-in closet+direct laundry access! Northshore SD. Easy access to I-5, I-405, and Bothell-Everett Hwy - fantastic for commuting. Photos of plan in a past community - colors+finishes vary. Site Reg Policy - if working with an agent they must accompany you. DOESN'T MAP - use 14103 Meridian Dr SE
- Type:
- Condo
- Sq.Ft.:
- 850
- Status:
- Active
- Beds:
- 2
- Year built:
- 1996
- Baths:
- 1.00
- MLS#:
- 2292545
- Subdivision:
- Mariner
ADDITIONAL INFORMATION
Brookfield gated community opportunity! Lovely, remodeled ground floor unit features a huge full bathroom, a large living and dining room and two oversized bedrooms with laminate floors throughout and fresh interior paint. Stainless steel appliances, new cabinets and updated quartz counter tops in the kitchen. Spacious layout and entry way welcomes you and your guests! Sliding glass doors opens to a private patio and small yard perfect for outdoor relaxation. One car detached Individual Garage, plus visitor parking spots nearby and community clubhouse. Newer natural gas hot water heater. Affordable monthly dues. Conveniently located for easy shopping, restaurants, parks, the South Everett Park and Ride, buses, the I-5, and Boeing.
- Type:
- Condo
- Sq.Ft.:
- 1,938
- Status:
- Active
- Beds:
- 3
- Year built:
- 2009
- Baths:
- 2.00
- MLS#:
- 2295514
- Subdivision:
- North Everett
ADDITIONAL INFORMATION
Welcome home, where modern elegance meets comfort! This spacious home features 3 bedrooms, including a large primary suite with a walk-in closet & a 5-piece bath with a soaking tub & updated tile shower. The gourmet kitchen is a culinary delight, equipped with SS appliances, including a brand-new oven & microwave, complemented by stunning granite countertops. You'll love the bonus entertainment room, ideal for game nights or movie marathons, plus a garage with alley access for easy parking. Enjoy stunning views of the Cascades right from your home! Recent updates include new attic insulation with a 10-year warranty and fresh duct & dryer vent cleaning, so you can breathe easy. Plus, quick access to I5 & the Everett waterfront!
- Type:
- Single Family
- Sq.Ft.:
- 2,418
- Status:
- Active
- Beds:
- 4
- Year built:
- 1964
- Baths:
- 3.00
- MLS#:
- 2295236
- Subdivision:
- View Ridge
ADDITIONAL INFORMATION
Wonderful opportunity in the desirable View Ridge Neighborhood. Offered first time for sale by the original and only owners after sixty years. A rare half-acre lot with park-like setting, huge fir trees and extensive landscaping. A split entry home with daylight lower level and extended living capacity due to two complete kitchens, two fireplaces, four bedrooms and 2 ½ baths. Over $100K in updates in the last six years to include repainting throughout home, hardwood floor refinishing, laminate floors installed, deck replaced with TREX floorboards, new furnace in July and many other upgrades. Watch the sunset over the sound from the living room. Come and see this premier property today.

Listing information is provided by the Northwest Multiple Listing Service (NWMLS). Based on information submitted to the MLS GRID as of {{last updated}}. All data is obtained from various sources and may not have been verified by broker or MLS GRID. Supplied Open House Information is subject to change without notice. All information should be independently reviewed and verified for accuracy. Properties may or may not be listed by the office/agent presenting the information.
The Digital Millennium Copyright Act of 1998, 17 U.S.C. § 512 (the “DMCA”) provides recourse for copyright owners who believe that material appearing on the Internet infringes their rights under U.S. copyright law. If you believe in good faith that any content or material made available in connection with our website or services infringes your copyright, you (or your agent) may send us a notice requesting that the content or material be removed, or access to it blocked. Notices must be sent in writing by email to: [email protected]).
“The DMCA requires that your notice of alleged copyright infringement include the following information: (1) description of the copyrighted work that is the subject of claimed infringement; (2) description of the alleged infringing content and information sufficient to permit us to locate the content; (3) contact information for you, including your address, telephone number and email address; (4) a statement by you that you have a good faith belief that the content in the manner complained of is not authorized by the copyright owner, or its agent, or by the operation of any law; (5) a statement by you, signed under penalty of perjury, that the information in the notification is accurate and that you have the authority to enforce the copyrights that are claimed to be infringed; and (6) a physical or electronic signature of the copyright owner or a person authorized to act on the copyright owner’s behalf. Failure to include all of the above information may result in the delay of the processing of your complaint.”
Everett Real Estate
The median home value in Everett, WA is $672,500. This is lower than the county median home value of $702,400. The national median home value is $338,100. The average price of homes sold in Everett, WA is $672,500. Approximately 45.53% of Everett homes are owned, compared to 48.74% rented, while 5.73% are vacant. Everett real estate listings include condos, townhomes, and single family homes for sale. Commercial properties are also available. If you see a property you’re interested in, contact a Everett real estate agent to arrange a tour today!
Everett, Washington has a population of 110,438. Everett is less family-centric than the surrounding county with 28.85% of the households containing married families with children. The county average for households married with children is 35.29%.
The median household income in Everett, Washington is $71,357. The median household income for the surrounding county is $95,618 compared to the national median of $69,021. The median age of people living in Everett is 36.3 years.
Everett Weather
The average high temperature in July is 73.7 degrees, with an average low temperature in January of 35.2 degrees. The average rainfall is approximately 41.6 inches per year, with 4.1 inches of snow per year.

