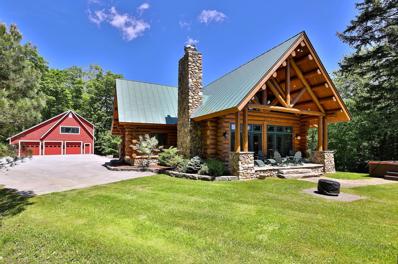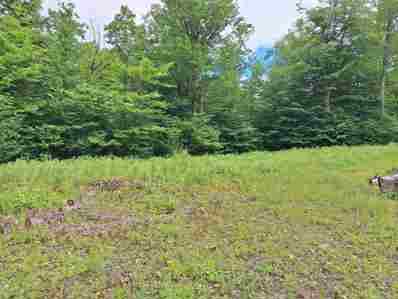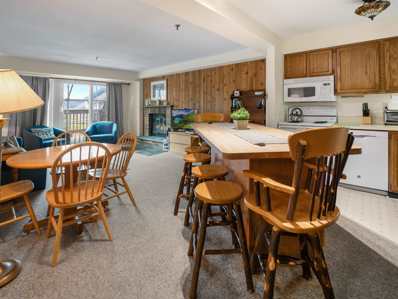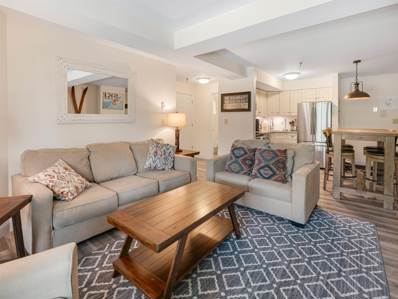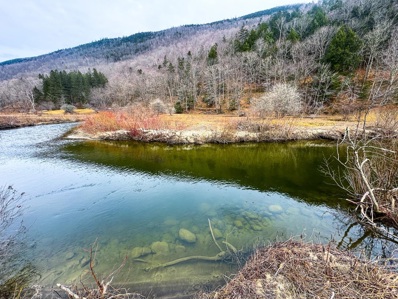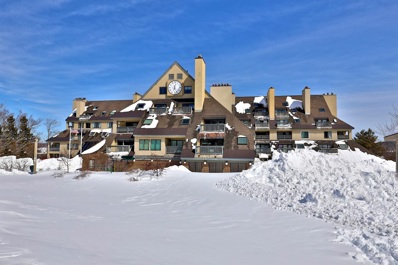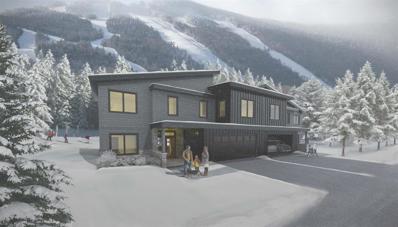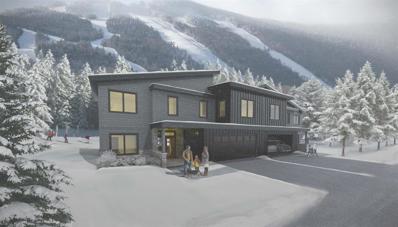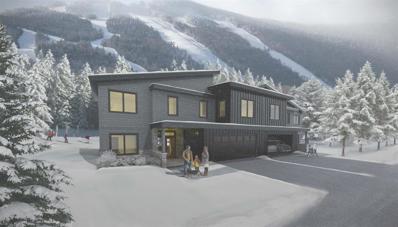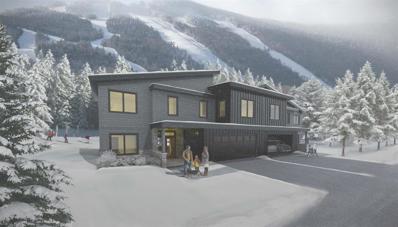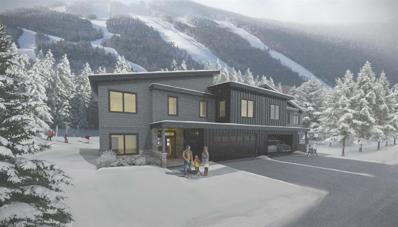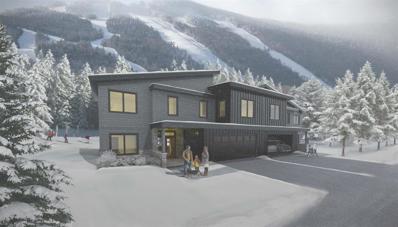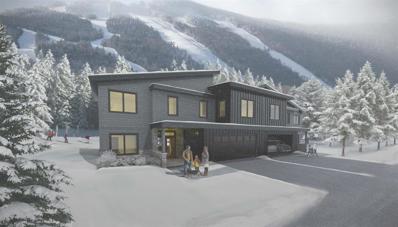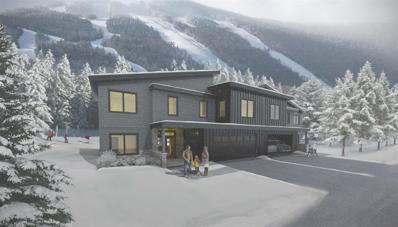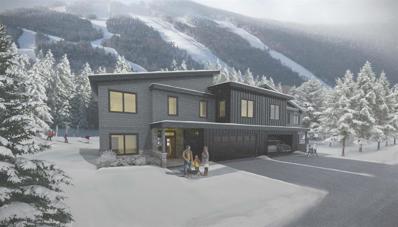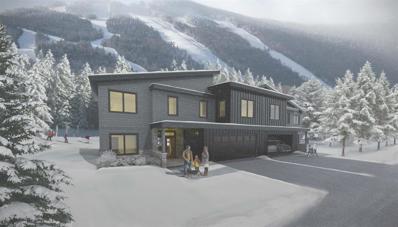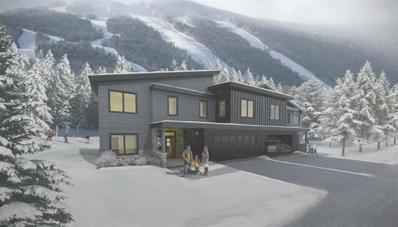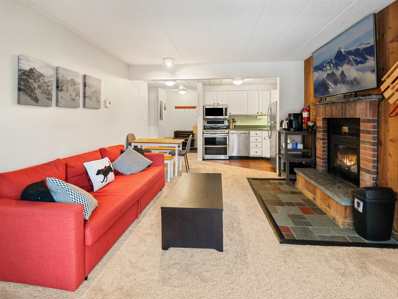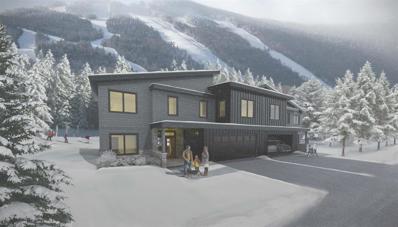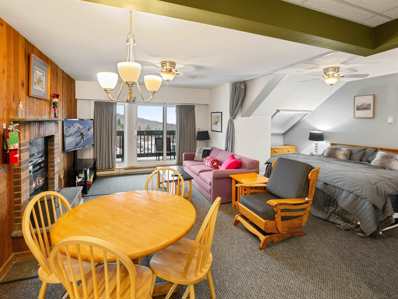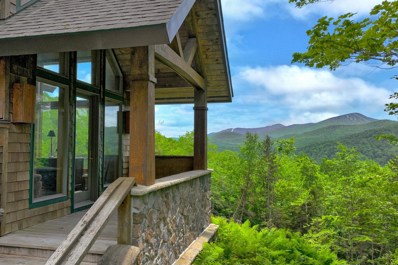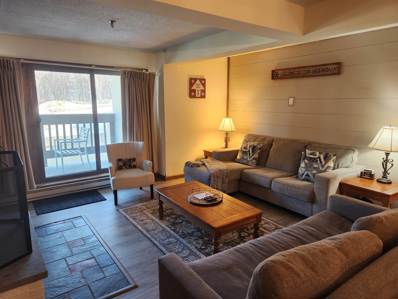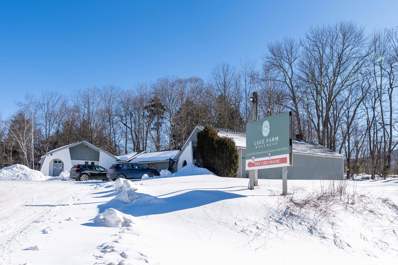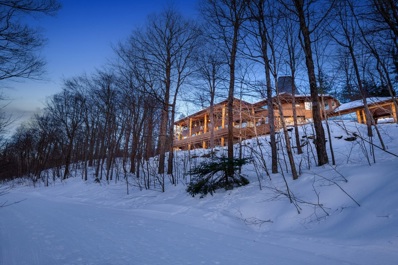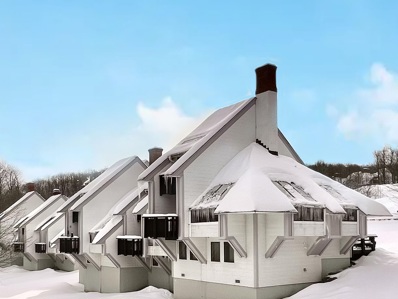Killington VT Homes for Rent
$3,250,000
695 Tanglewood Drive Killington, VT 05751
- Type:
- Single Family
- Sq.Ft.:
- 5,976
- Status:
- Active
- Beds:
- 3
- Lot size:
- 10.2 Acres
- Year built:
- 2006
- Baths:
- 4.00
- MLS#:
- 5001273
ADDITIONAL INFORMATION
Nestled on over 10 acres off West Hill Road in Killington, at the end of a quiet road, this custom-built log home offers the perfect blend of luxury and tranquility. Upon entering the main level, you're greeted with a warm and inviting ambiance reminiscent of an Aspen East getaway. The gourmet kitchen is a chef's dream, ideal for preparing delightful meals. After a day on the slopes, relax by the stone fireplace, engage in a game of chess in the cozy game nook, or sip tea on the deck with distant views of Killington Mountain. The main level features two bedrooms and one and half baths, while the upper level hosts a primary suite and an office loft. The lower level is an entertainer's paradise with a grand entertainment room, a spacious ski room, additional bonus space and full bath. The ski room is equipped with high-quality oak cubbies, ample storage, and all necessary kitchen tools for hosting guests. The recently finished detached oversized garage includes exercise space with mountain vistas, ample kitchen space, a private bonus room, and a bath, making it perfect for guests. Permitted for three bedrooms, yet there are three additional bonus rooms and five baths. Updated with all the very best technology systems available and two EV charges. Solitude, recreation and everything Killington is here: skiing, golf, mountain biking and more!
- Type:
- Land
- Sq.Ft.:
- n/a
- Status:
- Active
- Beds:
- n/a
- Lot size:
- 10.21 Acres
- Baths:
- MLS#:
- 4999997
ADDITIONAL INFORMATION
Outdoor enthusiasts, Nature lovers - start designing your new Vermont dream home! Miles of Biking & Hiking & Snowmobile Trails right from your front door. Underground Electric is at your Building site. The leach field for the Vermont State approved 4 Bedroom Waste Water System is in place. There is a Spring with fresh mountain water, for a water source until you drill your approved Well. Driveway is shared, gravel & flat. Come right off the drive onto your cleared lot for ease of building. This 10.21 Acre parcel is Nestled not far off Scenic Route 100 North, Private - but close proximity to Green Mt. National Golf Course, Kent Pond, The Clear River Tavern and Killington Mountain Resort. The colors of Fall here are spectacular. The air so fresh. Secure your spot in this beautiful area before the Killington Village comes alive. Make an appointment to explore this lot and get excited about the many Adventures you can take right out your door including walking to the Appalachian and Long Trail!
- Type:
- Condo
- Sq.Ft.:
- 755
- Status:
- Active
- Beds:
- 1
- Year built:
- 1984
- Baths:
- 1.00
- MLS#:
- 4998640
ADDITIONAL INFORMATION
Experience Mountain Green! Enjoy summer by the outdoor pool and winter with abundant amenities. With hot tubs, sauna, indoor pool, gym, and more, there's something for everyone. This one-bedroom unit in building 3 offers easy access to all amenities without stepping outside. Plus, a large kitchen island and balcony with valley views await. Hop on the shuttle to Killington Resort for skiing or biking adventures. Don't miss out on this must-see condo in Killington! Call now to learn more.
- Type:
- Condo
- Sq.Ft.:
- 806
- Status:
- Active
- Beds:
- 1
- Year built:
- 1984
- Baths:
- 1.00
- MLS#:
- 4997334
ADDITIONAL INFORMATION
Welcome to your fully renovated one-bedroom haven at Mountain Green! This modern unit is a blend of style and functionality, featuring granite countertops, double oven, Bosch dishwasher, luxury vinyl plank flooring throughout, and a cozy stone fireplace with an electric insert. The bathroom features a large walk in shower and updated fixtures. Conveniently situated in the main building, this condo offers easy access to all resort amenities right in the same building including a ski rental shop, restaurant, property management services, fitness center, swimming pool and more. Come check out this unit today!
- Type:
- Land
- Sq.Ft.:
- n/a
- Status:
- Active
- Beds:
- n/a
- Lot size:
- 7.85 Acres
- Baths:
- MLS#:
- 4990317
- Subdivision:
- Mountainside Properties
ADDITIONAL INFORMATION
Rarely does a spectacular river frontage parcel so close to the ski lifts come on the market. Get the best of both worlds with over 2,000 feet of frontage on the Ottauquechee River with ample water and depth for swiming, tubing and kayaking less than a mile from the 50 tower twin stage Killington Skyeship Gondola for superb access to just about the top of the biggest ski resort in the east. On an elevated building site with apple trees, enjoy the views across the stunning meadow and meandering river bank. A rich spectrucm of birds and water fowl migrate across the almost completely level nearly eight wetland acres. Located along Route 4 and Mission Farm Road, the driveway is tucked off the very start of Mission Farm Road a third of a mile north of the gorgeous stone Church of Our Savior Mission Farm. Magical river, majestic mountains, views in every direction across filed and stream not to mention a whopping seven bedroom state WW permit already in place. Possibilities divine. Raise your binoculars, canoe, fly fishing rods, paddles, skis, snowboards and architectural vision to the stars. 4 Season Paradise is yours, an unforgettable year round perch or seasonal Airbnb treasure.
- Type:
- Condo
- Sq.Ft.:
- 835
- Status:
- Active
- Beds:
- 2
- Year built:
- 1984
- Baths:
- 2.00
- MLS#:
- 4989611
- Subdivision:
- Mountain Green
ADDITIONAL INFORMATION
Introducing a delightful 2-bedroom offering two floors of living space with stunning views of Pico and Killington. Step out onto a charming deck to soak in the scenery and enjoy the fresh mountain air. Situated in the main building #3, this unit comes with all the amenities you could need. Inside, cozy up by the electric fireplace, easily controlled with a handy remote. Whether you're winding down after hitting the slopes or just enjoying a quiet evening, this fireplace sets the perfect vibe. With its great location and beautiful views, this unit is your ticket to the ultimate mountain lifestyle. Don't miss your chance to make this cozy retreat yours. Come take a look today and experience mountain living at its best!
ADDITIONAL INFORMATION
Base Camp at Bear Mountain is the newest development planned for building in Killington in more than a decade. Â Act now to reserve the option to purchase a 3000+ square foot ski in ski out 4 bedroom 4 bath duplex townhouse with attached 2-car garage. Â These townhomes will have direct ski in ski out access to and from Bear Mountain. They also will enjoy spectacular Bear Mountain ski trail views. Â The ground level features an open floor plan with a welcoming entry foyer and dining/living/kitchen areas bathed in natural light. Â The kitchen plan includes an island with sink and high end stainless appliances. Â The living area will feature a gas fireplace, soaring ceiling, and great views. Â There is an office space designated off the front entry area and a bonus room on the slope side of the space which can be used as desired by each owner. Â The second floor features 4-bedrooms, two of them with en-suite baths. A non-binding reservation agreement may be signed with a $10,000 refundable deposit. Purchase price is subject to change. Final price will be subject to material costs and upgrade choices at time of signing a binding purchase and sale agreement. Note: images displayed are artist renderings and are subject to change.
ADDITIONAL INFORMATION
Base Camp at Bear Mountain is the newest development planned for building in Killington in more than a decade. Â Act now to purchase a 3000+ square foot ski in ski out 4 bedroom 4 bath duplex townhouse with attached 2-car garage. Â These townhomes will have direct ski in ski out access to and from Bear Mountain via the Bear Cub trail. They also will enjoy spectacular Bear Mountain ski trail views. Â The ground level features an open floor plan with a welcoming entry foyer and dining/living/kitchen areas bathed in natural light. Â The kitchen plan includes an island with sink and high end stainless appliances. Â The living area will feature a gas fireplace, soaring ceiling, and great views. Â There is an office space designated off the front entry area and a bonus room on the slope side of the space which can be used as desired by each owner. Â The second floor features 4-bedrooms, two of them with en-suite baths. Delivery of first homes built is planned for Fall 2025. Note: images displayed are artist renderings and are subject to change.
ADDITIONAL INFORMATION
Base Camp at Bear Mountain is the newest development planned for building in Killington in more than a decade. Â Act now to purchase a 3000+ square foot ski in ski out 4 bedroom 4 bath duplex townhouse with attached 2-car garage. Â These townhomes will have direct ski in ski out access to and from Bear Mountain via the Bear Cub trail. They also will enjoy spectacular Bear Mountain ski trail views. Â The ground level features an open floor plan with a welcoming entry foyer and dining/living/kitchen areas bathed in natural light. Â The kitchen plan includes an island with sink and high end stainless appliances. Â The living area will feature a gas fireplace, soaring ceiling, and great views. Â There is an office space designated off the front entry area and a bonus room on the slope side of the space which can be used as desired by each owner. Â The second floor features 4-bedrooms, two of them with en-suite baths. Delivery of first homes built is planned for Fall 2025. Note: images displayed are artist renderings and are subject to change.
ADDITIONAL INFORMATION
Base Camp at Bear Mountain is the newest development planned for building in Killington in more than a decade. Â Act now to purchase a 3000+ square foot ski in ski out 4 bedroom 4 bath duplex townhouse with attached 2-car garage. Â These townhomes will have direct ski in ski out access to and from Bear Mountain via the Bear Cub trail. They also will enjoy spectacular Bear Mountain ski trail views. Â The ground level features an open floor plan with a welcoming entry foyer and dining/living/kitchen areas bathed in natural light. Â The kitchen plan includes an island with sink and high end stainless appliances. Â The living area will feature a gas fireplace, soaring ceiling, and great views. Â There is an office space designated off the front entry area and a bonus room on the slope side of the space which can be used as desired by each owner. Â The second floor features 4-bedrooms, two of them with en-suite baths. Delivery of first homes built is planned for Fall 2025. Note: images displayed are artist renderings and are subject to change.
ADDITIONAL INFORMATION
Base Camp at Bear Mountain is the newest development planned for building in Killington in more than a decade. Â Act now to purchase a 3000+ square foot ski in ski out 4 bedroom 4 bath duplex townhouse with attached 2-car garage. Â These townhomes will have direct ski in ski out access to and from Bear Mountain via the Bear Cub trail. They also will enjoy spectacular Bear Mountain ski trail views. Â The ground level features an open floor plan with a welcoming entry foyer and dining/living/kitchen areas bathed in natural light. Â The kitchen plan includes an island with sink and high end stainless appliances. Â The living area will feature a gas fireplace, soaring ceiling, and great views. Â There is an office space designated off the front entry area and a bonus room on the slope side of the space which can be used as desired by each owner. Â The second floor features 4-bedrooms, two of them with en-suite baths. Delivery of first homes built is planned for Fall 2025. Note: images displayed are artist renderings and are subject to change.
ADDITIONAL INFORMATION
Base Camp at Bear Mountain is the newest development planned for building in Killington in more than a decade. Â Act now to purchase a 3000+ square foot ski in ski out 4 bedroom 4 bath duplex townhouse with attached 2-car garage. Â These townhomes will have direct ski in ski out access to and from Bear Mountain via the Bear Cub trail. They also will enjoy spectacular Bear Mountain ski trail views. Â The ground level features an open floor plan with a welcoming entry foyer and dining/living/kitchen areas bathed in natural light. Â The kitchen plan includes an island with sink and high end stainless appliances. Â The living area will feature a gas fireplace, soaring ceiling, and great views. Â There is an office space designated off the front entry area and a bonus room on the slope side of the space which can be used as desired by each owner. Â The second floor features 4-bedrooms, two of them with en-suite baths. Delivery of first homes built is planned for Fall 2025. Note: images displayed are artist renderings and are subject to change.
ADDITIONAL INFORMATION
Base Camp at Bear Mountain is the newest development planned for building in Killington in more than a decade. Â Act now to purchase a 3000+ square foot ski in ski out 4 bedroom 4 bath duplex townhouse with attached 2-car garage. Â These townhomes will have direct ski in ski out access to and from Bear Mountain via the Bear Cub trail. They also will enjoy spectacular Bear Mountain ski trail views. Â The ground level features an open floor plan with a welcoming entry foyer and dining/living/kitchen areas bathed in natural light. Â The kitchen plan includes an island with sink and high end stainless appliances. Â The living area will feature a gas fireplace, soaring ceiling, and great views. Â There is an office space designated off the front entry area and a bonus room on the slope side of the space which can be used as desired by each owner. Â The second floor features 4-bedrooms, two of them with en-suite baths. Delivery of first homes built is planned for Fall 2025. Note: images displayed are artist renderings and are subject to change.
ADDITIONAL INFORMATION
Base Camp at Bear Mountain is the newest development planned for building in Killington in more than a decade. Â Act now to purchase a 3000+ square foot ski in ski out 4 bedroom 4 bath duplex townhouse with attached 2-car garage. Â These townhomes will have direct ski in ski out access to and from Bear Mountain via the Bear Cub trail. They also will enjoy spectacular Bear Mountain ski trail views. Â The ground level features an open floor plan with a welcoming entry foyer and dining/living/kitchen areas bathed in natural light. Â The kitchen plan includes an island with sink and high end stainless appliances. Â The living area will feature a gas fireplace, soaring ceiling, and great views. Â There is an office space designated off the front entry area and a bonus room on the slope side of the space which can be used as desired by each owner. Â The second floor features 4-bedrooms, two of them with en-suite baths. Delivery of first homes built is planned for Fall 2025. Note: images displayed are artist renderings and are subject to change.
ADDITIONAL INFORMATION
Base Camp at Bear Mountain is the newest development planned for building in Killington in more than a decade. Â Act now to purchase a 3000+ square foot ski in ski out 4 bedroom 4 bath duplex townhouse with attached 2-car garage. Â These townhomes will have direct ski in ski out access to and from Bear Mountain via the Bear Cub trail. They also will enjoy spectacular Bear Mountain ski trail views. Â The ground level features an open floor plan with a welcoming entry foyer and dining/living/kitchen areas bathed in natural light. Â The kitchen plan includes an island with sink and high end stainless appliances. Â The living area will feature a gas fireplace, soaring ceiling, and great views. Â There is an office space designated off the front entry area and a bonus room on the slope side of the space which can be used as desired by each owner. Â The second floor features 4-bedrooms, two of them with en-suite baths. Delivery of first homes built is planned for Fall 2025. Note: images displayed are artist renderings and are subject to change.
ADDITIONAL INFORMATION
Base Camp at Bear Mountain is the newest development planned for building in Killington in more than a decade. Â Act now to purchase a 3000+ square foot ski in ski out 4 bedroom 4 bath duplex townhouse with attached 2-car garage. Â These townhomes will have direct ski in ski out access to and from Bear Mountain via the Bear Cub trail. They also will enjoy spectacular Bear Mountain ski trail views. Â The ground level features an open floor plan with a welcoming entry foyer and dining/living/kitchen areas bathed in natural light. Â The kitchen plan includes an island with sink and high end stainless appliances. Â The living area will feature a gas fireplace, soaring ceiling, and great views. Â There is an office space designated off the front entry area and a bonus room on the slope side of the space which can be used as desired by each owner. Â The second floor features 4-bedrooms, two of them with en-suite baths. Delivery of first homes built is planned for Fall 2025. Note: images displayed are artist renderings and are subject to change.
ADDITIONAL INFORMATION
Base Camp at Bear Mountain is the newest development planned for building in Killington in more than a decade. Â Act now to purchase a 3000+ square foot ski in ski out 4 bedroom 4 bath duplex townhouse with attached 2-car garage. Â These townhomes will have direct ski in ski out access to and from Bear Mountain via the Bear Cub trail. They also will enjoy spectacular Bear Mountain ski trail views. Â The ground level features an open floor plan with a welcoming entry foyer and dining/living/kitchen areas bathed in natural light. Â The kitchen plan includes an island with sink and high end stainless appliances. Â The living area will feature a gas fireplace, soaring ceiling, and great views. Â There is an office space designated off the front entry area and a bonus room on the slope side of the space which can be used as desired by each owner. Â The second floor features 4-bedrooms, two of them with en-suite baths. Delivery of first homes built is planned for Fall 2025. Note: images displayed are artist renderings and are subject to change.
- Type:
- Condo
- Sq.Ft.:
- 1,130
- Status:
- Active
- Beds:
- 3
- Year built:
- 1982
- Baths:
- 2.00
- MLS#:
- 4987383
ADDITIONAL INFORMATION
Rare to market three bedroom at Mountain Green! This large end unit features an electric fireplace, spacious living and dining, stainless steel appliances in the kitchen, two full bathrooms and three large bedrooms. The balcony has a wooded view for a secluded feeling. Mountain Green amenities include a shuttle to the mountain on weekends, indoor pool, sauna, hot tub, steam room, fitness center, basketball court, outdoor pool, restaurant, on site property management and ski shop.
ADDITIONAL INFORMATION
Base Camp at Bear Mountain is the newest development planned for building in Killington in more than a decade. Â Act now to purchase a 3000+ square foot ski in ski out 4 bedroom 4 bath duplex townhouse with attached 2-car garage. Â These townhomes will have direct ski in ski out access to and from Bear Mountain via the Bear Cub trail. They also will enjoy spectacular Bear Mountain ski trail views. Â The ground level features an open floor plan with a welcoming entry foyer and dining/living/kitchen areas bathed in natural light. Â The kitchen plan includes an island with sink and high end stainless appliances. Â The living area will feature a gas fireplace, soaring ceiling, and great views. Â There is an office space designated off the front entry area and a bonus room on the slope side of the space which can be used as desired by each owner. Â The second floor features 4-bedrooms, two of them with en-suite baths. Delivery of first homes built is planned for Fall 2025. Note: images displayed are artist renderings and are subject to change.
- Type:
- Condo
- Sq.Ft.:
- 646
- Status:
- Active
- Beds:
- n/a
- Year built:
- 1982
- Baths:
- 1.00
- MLS#:
- 4987305
ADDITIONAL INFORMATION
Here's your chance to own a spacious studio at Mountain Green! This cozy ski getaway features an electric fireplace, large covered balcony, dining area with separate kitchen and a privacy curtain to separate living space from sleeping space. Mountain Green offers shuttle service to the slopes on the weekends, ski lockers, indoor fitness center with pool, sauna, hot tub, basketball court, seasonal outdoor pool, on site property management, restaurant and ski rental shop. What more could you ask for?
$1,950,000
230 Winding Way Killington, VT 05751
- Type:
- Single Family
- Sq.Ft.:
- 5,272
- Status:
- Active
- Beds:
- 3
- Lot size:
- 10.1 Acres
- Year built:
- 1985
- Baths:
- 5.00
- MLS#:
- 4986558
ADDITIONAL INFORMATION
This exquisite 3-bedroom, 2 sizeable bonus guest rooms, and 4.5-bathroom residence is an impeccably designed and maintained masterpiece of craftsmanship and luxury. Winding Way is an elegant mountain home nestled on 10 private acres in the scenic beauty of Killington, Vermont, just minutes from world-class skiing and mountain biking. Boasting unparalleled views of Killington and Pico from multiple vantage points, an immaculate floor to ceiling stone fireplace and vaulted ceilings, walls of windows that flood the home with natural light and plenty of open space for guests. Perfect for culinary enthusiasts and entertaining guests, the gourmet kitchen features top of the line appliances including a sub-zero refrigerator, Bosch dishwasher, industrial Viking stove, Vermont Verde marble countertops and custom cabinetry as well as an elevated fireplace for ultimate ambiance. A fully equipped butlerâ??s pantry, expansive dining room and cold pantry make dinner parties and entertaining a dream. The two ensuites feature Vermont Danby white marble, luxurious steam showers, jacuzzi tubs and radiantly heated floors for full relaxation after a day on the slopes, or you can decompress while playing pool on the billiards table. An expansive mud room directly attached to the one-car garage makes it easy to store your gear, keeping it warm and dry for your next epic day. Call today to schedule a private tour to experience the luxury, craftsmanship, and stunning views that define this property.
- Type:
- Condo
- Sq.Ft.:
- 900
- Status:
- Active
- Beds:
- 1
- Year built:
- 1984
- Baths:
- 1.00
- MLS#:
- 4986359
ADDITIONAL INFORMATION
Spread out in this spacious 900 sq foot, end unit located in the main building which houses amenities such as a restaurant, ski/bike shop, spa, indoor pool, steam room, sauna, hot tub and so much more. You will love the proximity to the world renowned 4 season Killington Resort. Within minutes you can walk or use the shuttle service to enjoy all that the area has to offer; skiing, snowboarding, mountain biking, hiking, concert series, FIS Womens World Cup and the Spartan Race just to name a few. With the monumental new mountain village by Great Gulf in the works and just steps away from Mountain Green, now is the time to secure your place in Killington. Great rental income. Schedule a showing today!
$675,000
3471 Route 4 Killington, VT 05751
- Type:
- Other
- Sq.Ft.:
- 2,971
- Status:
- Active
- Beds:
- n/a
- Lot size:
- 1 Acres
- Year built:
- 1958
- Baths:
- MLS#:
- 4985789
- Subdivision:
- Luce Farm Wellness
ADDITIONAL INFORMATION
Excellent location on Route 4, a major E-W state highway, "The Gateway to Killington", next to Aspen East with high traffic counts. This 2,971 square foot Building was renovated in 2022 and leased to Luce Farm Wellness thru March 14, 2025. Situated on 1 Acre Commercially zoned parcel. Retail, Half Bath, Lab, Commercial Kitchen, Offices, Storage areas. Town and State Permits obtained by LFW for CBD manufacturing, internet sales, and retail. Formerly original Aspen East Ski Shop & Surf the Earth Snowboards retail site, shipping, offices. Minutes to Killington Skyeship base, Bear Mountain lifts & trails, nightlife & restaurants up Killington Access Road. Convenient to town for shopping, services, Rutland Regional Medical Center. Enjoy mountain biking, 2 golf courses. NOW is the time to become part of epic Killington Forward growth. $72 million in progress for NEW: Rebuilt Killington Road, Municipal Water System, Town Center offices on Rt 4, Workforce Housing, Six Peaks Village on 1,000+ Acres by Great Gulf, trailside living at Base Camp at Bear Mountain. BREAKING NEWS: The Beast of the East is entering a new chapter in its storied history with its upcoming SALE to passionate local passholders. The Killington Independence Group, LLC investors, led by Phill Gross & Michael Ferri, have deep connections to Killington, pledging to keep the Longest Season in East, grow the resort, build a new Bear Mountain Lodge, and upgrade all lifts. Disclosure: Listing agent is a co-owner.
$2,800,000
152 Mountainside Lane Killington, VT 05751
- Type:
- Single Family
- Sq.Ft.:
- 6,260
- Status:
- Active
- Beds:
- 4
- Lot size:
- 1.31 Acres
- Year built:
- 1998
- Baths:
- 6.00
- MLS#:
- 4985434
- Subdivision:
- Mountainside
ADDITIONAL INFORMATION
Welcome to the Treehouse! Nestled above the High Ridge ski trail, this exceptional home offers breathtaking mountain views of Killington. Crafted with meticulous attention to detail, by a world renowned architect, it boasts redwood siding, a slate roof, and interiors adorned with maple, white pine, and beechwood. Step inside to discover a hallway of trees, opening to a great room with panoramic windows framing the mountains and a massive, stone fireplace. Logs from the property and locally sourced stones form the heart of this home. The first floor seamlessly blends entertainment and hospitality with a chef's kitchen featuring Sub-Zero appliances, a cozy library, and a traditional Japanese bath. Upstairs, the primary suite impresses with a Douglas fir vaulted ceiling, while two guest bedrooms offer mountain views and en-suite baths. The ground floor is an entertainment haven, complete with a pool table, wine cellar, and fireplace, alongside a fourth bedroom and bath. Outside, a stone hot tub and sauna beckon for relaxation. Experience the rustic charm of this luxurious, refined mountain retreat!
- Type:
- Condo
- Sq.Ft.:
- 2,067
- Status:
- Active
- Beds:
- 4
- Year built:
- 1988
- Baths:
- 3.00
- MLS#:
- 4983168
- Subdivision:
- Sunrise
ADDITIONAL INFORMATION
Desirable Large 4 bedroom 3 bath end unit condo, move in ready with historical rental data. With its convenient location, vaulted ceilings and beautiful views, this ski in ski out unit won't be on the market long. New boiler and heating system (11/23), newer hardwood floors, newer carpet in the bedrooms and halls, and beautiful marble countertops throughout, leaves nothing to do but enjoy your new Killington Condo. Sold fully furnished/stocked and fully booked for February rentals, condo has a management company with cleanings covered for seamless transition or do it yourself. Primary bedroom on the 3rd floor has a private balcony, and a large en-suite bathroom. The open concept of the main level provides ample space for entertaining, fun ski groups or just spread out and enjoy your morning coffee on the main level balcony. Basement level is the perfect retreat for the kids, 4 sets of bunks, extra large bathroom thatâ??s perfect for sharing, and one of the best features of the home, private sauna. Unit consistently shows great rental ability, rental history provided to serious buyers. Condo association boasts health-club, with both indoor and outdoor pools, both indoor and covered outdoor hot tubs, a sauna and steam room, tennis court, ice skating, snow shoeing and more. In addition to the fantastic recreational amenities, included with condo fees are firewood, snow removal, water/sewer, and grounds maintenance.

Copyright 2024 PrimeMLS, Inc. All rights reserved. This information is deemed reliable, but not guaranteed. The data relating to real estate displayed on this display comes in part from the IDX Program of PrimeMLS. The information being provided is for consumers’ personal, non-commercial use and may not be used for any purpose other than to identify prospective properties consumers may be interested in purchasing. Data last updated {{last updated}}.
Killington Real Estate
The median home value in Killington, VT is $512,000. This is higher than the county median home value of $268,600. The national median home value is $338,100. The average price of homes sold in Killington, VT is $512,000. Approximately 11.02% of Killington homes are owned, compared to 2% rented, while 86.97% are vacant. Killington real estate listings include condos, townhomes, and single family homes for sale. Commercial properties are also available. If you see a property you’re interested in, contact a Killington real estate agent to arrange a tour today!
Killington, Vermont has a population of 851. Killington is more family-centric than the surrounding county with 30.96% of the households containing married families with children. The county average for households married with children is 22.91%.
The median household income in Killington, Vermont is $68,333. The median household income for the surrounding county is $59,751 compared to the national median of $69,021. The median age of people living in Killington is 46.9 years.
Killington Weather
The average high temperature in July is 75.7 degrees, with an average low temperature in January of 6.6 degrees. The average rainfall is approximately 46.2 inches per year, with 92.8 inches of snow per year.
