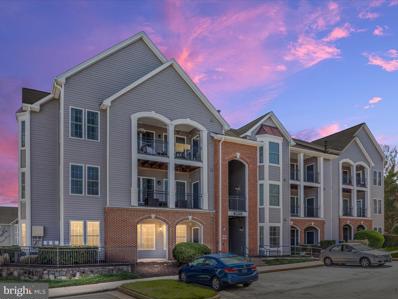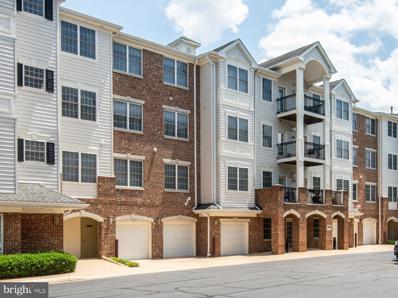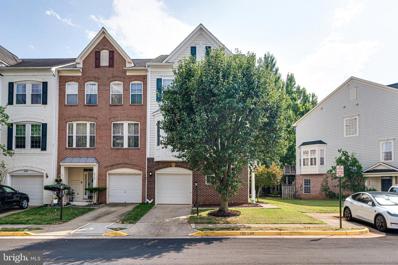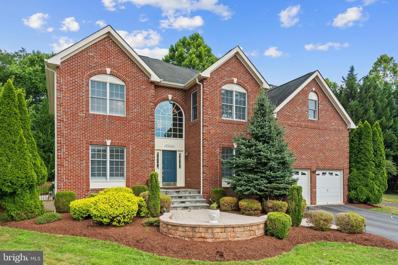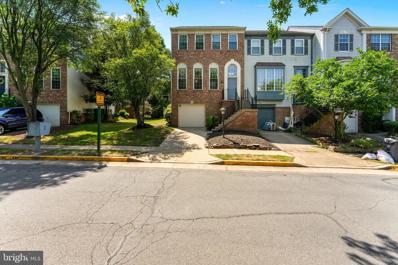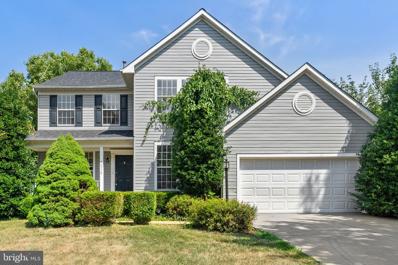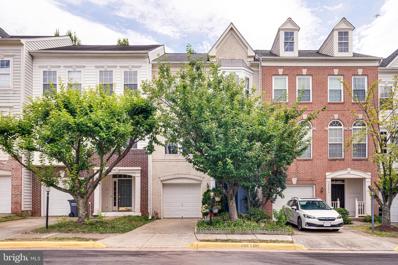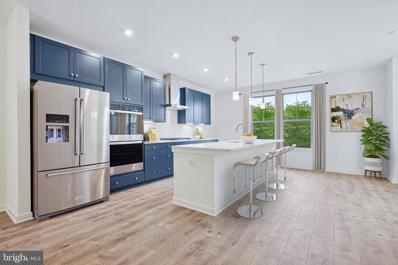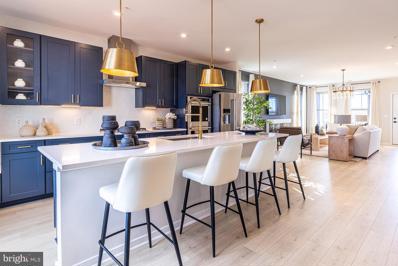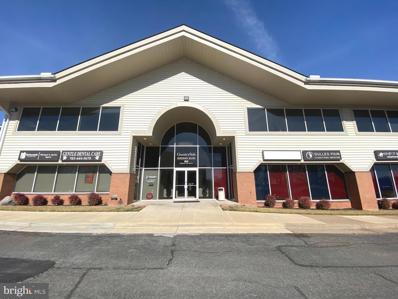Sterling VA Homes for Rent
- Type:
- Single Family
- Sq.Ft.:
- 1,134
- Status:
- Active
- Beds:
- 2
- Year built:
- 1995
- Baths:
- 2.00
- MLS#:
- VALO2077208
- Subdivision:
- Riverbend At Cascades
ADDITIONAL INFORMATION
Experience the allure of Potomac Falls/Cascade's sought-after locale, where a fantastic opportunity awaits you to own a recently updated home. Nestled in the coveted RIVERBEND AT CASCADES Community, this condo is ready for immediate occupancy, promising a lifestyle of comfort and convenience. Step inside this delightful residence to find two spacious bedrooms and two full baths, bathed in natural light that infuses a welcoming ambiance. Revel in the fresh custom paint and new flooring that grace the interior. The primary bedroom features a generously sized closet, while the second bedroom offers a convenient walk-in closet. Enhancing the functionality of the space, a dedicated laundry area is at your disposal. The expansive living room sets the scene for relaxation and entertainment, complemented by a stunning gas fireplace and built-in amenities. The upgraded kitchen boasts newer appliances, while the primary bathroom showcases a double vanity sink and a luxurious soaking tub. Revel in the benefits of newer double-hung windows, modern light fixtures throughout, and ceiling fans for added comfort. Step out onto the cozy patio, offering an ideal setting to enjoy your morning coffee or tea in peace. Benefit from the convenience of being mere minutes away from Dulles Town Center and easy access to sought-after routes and cities, including RT 7, RT 28, VA 267, Ashburn, Dulles, Fairfax, Tysons, Washington, D.C., and Dulles Airport. This prime location ensures that essential amenities and exciting destinations are within reach, adding to the appeal of your new home in Potomac Falls/Cascade's RIVERBEND AT CASCADES Community.
- Type:
- Garage/Parking Space
- Sq.Ft.:
- 1,989
- Status:
- Active
- Beds:
- 3
- Year built:
- 2004
- Baths:
- 2.00
- MLS#:
- VALO2075942
- Subdivision:
- Central Park
ADDITIONAL INFORMATION
Stunning sought after top floor end unit 3 bedroom Potomac Model now available . This top floor corner unit has an abundance of windows that provide gleaming sunlight throughout, boasting a formal living room with cozy gas fireplace and entrance to an inviting balcony. The large kitchen has an eating area and adjacent to formal dining room . The owners suite includes a large bedroom and sitting room area plus massive walk- in closet and bath with double sinks and linen closet . Home also features 2 additional bedrooms/den with lovely full bath. A large laundry room with storage and separate entrance is featured in this spacious and most enchanting unit in Central Parke at Lowes Island . A huge bonus is a large garage with spacious storage room and covered carport. A recently renovated and decorated club house with full time activity director/manager boasts meeting rooms, ballroom, kitchen, gym, outdoor pool and elegant outdoor porch and patio area. Sought after location has easy access to major arteries, shopping,and sought after dining experiences and you can enjoy all the Cascades pools and tennis courts and Algonkian Park with a picnic area, golf course and boating
- Type:
- Townhouse
- Sq.Ft.:
- 2,299
- Status:
- Active
- Beds:
- 3
- Lot size:
- 0.05 Acres
- Year built:
- 2000
- Baths:
- 4.00
- MLS#:
- VALO2076128
- Subdivision:
- Cascades
ADDITIONAL INFORMATION
Beautiful 3 level end unit townhome fully renovated. Walk into a sunny large rec room with a half bathroom. Brand new hardwood floors on the main floor with an updated powder room. A spacious living and dining room with large windows. Updated kitchen with a formal family room w/a fireplace leading to a new deck in the rear. 3 spacious bedrooms upstairs. Master bedroom with an accent wall, walk-in closet and a brand new modern style master bathroom. Brand new carpet in the basement and on the top floor. Pride of ownership is reflected throughout with new paint throughout, new deck, new roof, updated kitchen, updated bathrooms, new windows, new insulated garage door with opener, newer hot water heater and newer HVAC system. All of the exterior trim has been replaced with new vinyl wrap. The coveted Cascades community with low HOA offers loads of amenities, including multiple swimming pools, rec room, party room, basketball and tennis courts, multiple playgrounds and access to the Algonkian Park and Cascades trails. Lots of guest parking. This gem is a a short drive to Tysons and 25 mins from DC. Must see today!
- Type:
- Single Family
- Sq.Ft.:
- 4,485
- Status:
- Active
- Beds:
- 4
- Lot size:
- 0.21 Acres
- Year built:
- 2004
- Baths:
- 5.00
- MLS#:
- VALO2073676
- Subdivision:
- River Bank Woods
ADDITIONAL INFORMATION
Discover this stunning three-sided brick Toll Brothers home, perfectly situated at the end of a cul-de-sac on a private lot backing to trees. With over 4,400 square feet, this residence boasts 4 bedrooms and 4.5 bathrooms, offering ample space for comfortable living. The eat-in kitchen, featuring stainless steel appliances, granite countertops, a stylish backsplash, and an island, opens to a spacious great room with a vaulted ceiling and cozy fireplace. The main level also includes a tucked-away office for privacy, a living room, and a dining room with elegant shadow box trim, crown molding, recessed lighting, and a bay window. The upper level is highlighted by the Ownerâs suite, complete with a walk-in closet and an ensuite bathroom featuring a double vanity, separate shower, and soaking tub. Three additional spacious bedrooms are located upstairs, one with a Jack and Jill bathroom and another with a private ensuite bathroom. The fully finished lower-level walk-up basement offers an open rec room, a full bathroom, and a bonus room that could serve as a 5th bedroom (NTC), along with ample storage space. The quiet backyard with a paver patio is surrounded by trees, providing a great spot for privacy, biking, and dog walking. This home connects to miles of trails all the way to Algonkian Park and offers easy access to Fairfax County Parkway, just 10 minutes from the metro. Don't miss the opportunity to make this exquisite home yours!
- Type:
- Townhouse
- Sq.Ft.:
- 2,100
- Status:
- Active
- Beds:
- 3
- Lot size:
- 0.06 Acres
- Year built:
- 1992
- Baths:
- 4.00
- MLS#:
- VALO2075918
- Subdivision:
- Cascades
ADDITIONAL INFORMATION
Discover this stunning corner unit that offers three levels of luxury living, beginning with a bright and airy main level featuring an oversized living/dining room with high ceilings, large windows, and elegant style. The chefâs kitchen is equipped with ample counter space, cabinets, a pantry, and brand-new stainless-steel appliances. The cozy family room is perfect for relaxing, and a spacious deck provides the ideal spot for outdoor entertaining. The upper level boasts a generous primary suite complete with a sitting area, walk-in closet, and a luxurious bath featuring a dual vanity, soaking tub, large shower, and water closet. The spacious secondary bedrooms are conveniently located near the washer and new dryer. The lower level offers a versatile recreation room with a closet, a full bath, and a cozy gas fireplace, providing a flexible space that can be tailored to your needs. This level also leads to a private backyard oasis with a deck, patio, and fully fenced yard. Additional features include recessed lights, ceiling fans, and a garage with extra storage space. Residents can enjoy all the amenities of the Cascades Association, including community centers, swimming pools, tennis courts, tot lots, a fitness center, an extensive trail network, and a soccer field. This home is a commuter's dream with easy access to Fairfax County Parkway, Route 7, Route 28, Reston, Herndon, Reston Metro Station, Lowes Island shopping center bus stop to Reston Metro, and Dulles International Airport. It is also close to Algonkian Regional Park, offering golf, camping, trails, and Potomac River access, and Trump National Country Club.
- Type:
- Single Family
- Sq.Ft.:
- 3,568
- Status:
- Active
- Beds:
- 4
- Lot size:
- 0.22 Acres
- Year built:
- 1994
- Baths:
- 4.00
- MLS#:
- VALO2075488
- Subdivision:
- Potomac Lakes
ADDITIONAL INFORMATION
Welcome home! This stunning single-family home in desirable Potomac Lakes offers the perfect blend of elegance, comfort, and functionality. Step inside and be greeted by a spacious foyer â gleaming hardwood floors flow seamlessly throughout the main level, creating a sense of connection and spaciousness. An entertainer's dream! The open floor plan allows for a natural flow between the living room, dining room, and kitchen. Imagine hosting a celebratory dinner in the elegant formal dining room, bathed in natural light. The main level also features a dedicated office space, perfect for maintaining a productive work-life balance. The heart of the home? Undoubtedly the gourmet kitchen, a chef's dream with top-of-the-line appliances and ample counter space thanks to the center island. Brand new granite countertops, installed just weeks ago, add a touch of luxury and elegance. The breakfast area overlooks the beautiful deck, the perfect spot for enjoying morning coffee or al fresco meals. Unwind by the cozy fireplace in the inviting family room, perfect for movie nights or relaxing evenings. Upstairs awaits your private sanctuary. Brand new carpeting installed on the upper level. Discover the spacious master bedroom, complete with a luxurious en-suite bathroom boasting a spa-like soaking tub, dual vanities, and a separate shower. The expansive walk-in closet provides ample storage for your wardrobe. Three additional light-filled bedrooms and a full bath complete the upper level, offering ample space for family or guests. The finished lower level provides a flexible living space. Here you'll find a cozy basement with brand new carpeting and a full bath. Additionally, a large rec room provides endless possibilities for entertainment and hobbies. Easily utilize the raised podium for theatre room seating. Venture outside and embrace tranquility. The expansive yard offers plenty of space for barbecues, backyard games, or simply soaking up the sunshine. Relax on the expansive deck or unwind on the charming front porch, perfect for enjoying a cup of tea and watching the sunset. Peace of mind comes with this home! The roof was newly installed last year, ensuring worry-free protection for years to come. Nestled in a friendly Sterling community, this beautiful home is close to top-rated schools, shopping centers, and parks. Live a life of convenience with ample community amenities at your fingertips, and enjoy easy access to the nearby metro for commutes to Washington D.C. and beyond. Don't miss this opportunity to make this house your forever home! Contact us today for a private showing. This home is also available for rent at $4,999/month.
- Type:
- Single Family
- Sq.Ft.:
- 2,228
- Status:
- Active
- Beds:
- 3
- Lot size:
- 0.04 Acres
- Year built:
- 2000
- Baths:
- 4.00
- MLS#:
- VALO2074440
- Subdivision:
- Potomac Lakes
ADDITIONAL INFORMATION
Back on the market! The buyer was laid off from their job two weeks before settlement. Today's your lucky dayâa second chance awaits! This stunning, well-maintained open-concept home boasts 3 bedrooms, 3 full baths, and a powder room, offering all the space you need. Step outside and enjoy the private deck and patio â perfect for entertaining. Convenience abounds with a one-car garage and proximity (just 12 minutes!) to Dulles International Airport, Dulles Mall, Costco, Sam's Club, Walmart, and various restaurants. New HVAC June 2024. Offers will be considered until Tuesday, July 2nd at 6:00 PM. However, the sellers reserve the right to accept an offer before the deadline.
- Type:
- Single Family
- Sq.Ft.:
- 2,523
- Status:
- Active
- Beds:
- 4
- Year built:
- 2024
- Baths:
- 3.00
- MLS#:
- VALO2059184
- Subdivision:
- Regal Chase
ADDITIONAL INFORMATION
NEW CONSTRUCTION Katharine home. This innovative Katharine home is unmatched with its rare 4th bedroom in a low-maintenance, 2-story condo. From a guest room to an office or a fitness room, youâll find value in the flexibility of this additional space on the main level that will perfectly adapt to your evolving needs. Accompanied by 3 additional spacious bedrooms on the second floor & 2.5-3 baths total. The expansive kitchen combines modern aesthetics with room to move, highlighting a sizeable island, stainless steel appliances, granite countertops, a spacious pantry, & roomy cabinets. Plus, with our Choice Plans, you have the flexibility to choose which room configuration works best for you at no additional cost in the kitchen, primary bathroom, & primary bedroom closet space. Regal Chase is conveniently located off Routes 7 & 28 and just down the road from grocery, dining, retail & recreation. The community also offers robust outdoor amenities: a sports court, dog park, & much more! *Receive $15,000 towards closing costs through 9/30/24! **Photos are of a similar completed home. Final pricing is dependent on the options selected. (Additional restrictions may apply. See New Home Counselor for complete details.)
- Type:
- Single Family
- Sq.Ft.:
- 2,409
- Status:
- Active
- Beds:
- 3
- Year built:
- 2023
- Baths:
- 3.00
- MLS#:
- VALO2049654
- Subdivision:
- Regal Chase
ADDITIONAL INFORMATION
NEW CONSTRUCTION Hepburn home. This 2-story luxury condo home with a coveted garage & private driveway has three spacious bedrooms, two & a half bathrooms, and a dedicated rear covered terrace. Your new home's kitchen is spacious and ready for you to fill the generous walk-in pantry. The open main-level floorplan also includes a private office space perfect for your work-from-home days, and the laundry room is on the bedroom level for easy access. With our Choice Plans, you have the flexibility to choose which room configuration works best for you at no additional cost in both the kitchen & primary bathroom. Regal Chase is conveniently located off Routes 7 & 28 and just down the road from grocery, dining, retail & recreation. The community also offers robust outdoor amenities: a sports court, dog park, & much more! *Receive $15,000 towards closing costs through 9/30/24! **Photos are of a similar completed home. Final pricing is dependent on the options selected. (Additional restrictions may apply. See New Home Counselor for complete details.)
- Type:
- Office
- Sq.Ft.:
- 2,800
- Status:
- Active
- Beds:
- n/a
- Year built:
- 1987
- Baths:
- MLS#:
- VALO2044174
ADDITIONAL INFORMATION
Fully built out ofï¬ce condo 3,000 square feet, featuring a reception area, 10 private offices, and a conference room, Building Hours are (Mon-Sat 7:00 am-8:30 pm) and (Sun 11:00 am-7:00 pm)
© BRIGHT, All Rights Reserved - The data relating to real estate for sale on this website appears in part through the BRIGHT Internet Data Exchange program, a voluntary cooperative exchange of property listing data between licensed real estate brokerage firms in which Xome Inc. participates, and is provided by BRIGHT through a licensing agreement. Some real estate firms do not participate in IDX and their listings do not appear on this website. Some properties listed with participating firms do not appear on this website at the request of the seller. The information provided by this website is for the personal, non-commercial use of consumers and may not be used for any purpose other than to identify prospective properties consumers may be interested in purchasing. Some properties which appear for sale on this website may no longer be available because they are under contract, have Closed or are no longer being offered for sale. Home sale information is not to be construed as an appraisal and may not be used as such for any purpose. BRIGHT MLS is a provider of home sale information and has compiled content from various sources. Some properties represented may not have actually sold due to reporting errors.
Sterling Real Estate
The median home value in Sterling, VA is $494,400. This is higher than the county median home value of $476,500. The national median home value is $219,700. The average price of homes sold in Sterling, VA is $494,400. Approximately 74.61% of Sterling homes are owned, compared to 21.16% rented, while 4.24% are vacant. Sterling real estate listings include condos, townhomes, and single family homes for sale. Commercial properties are also available. If you see a property you’re interested in, contact a Sterling real estate agent to arrange a tour today!
Sterling, Virginia 20165 has a population of 12,132. Sterling 20165 is less family-centric than the surrounding county with 45.56% of the households containing married families with children. The county average for households married with children is 51.62%.
The median household income in Sterling, Virginia 20165 is $141,741. The median household income for the surrounding county is $129,588 compared to the national median of $57,652. The median age of people living in Sterling 20165 is 39.4 years.
Sterling Weather
The average high temperature in July is 86.3 degrees, with an average low temperature in January of 23.1 degrees. The average rainfall is approximately 43.1 inches per year, with 21.3 inches of snow per year.
