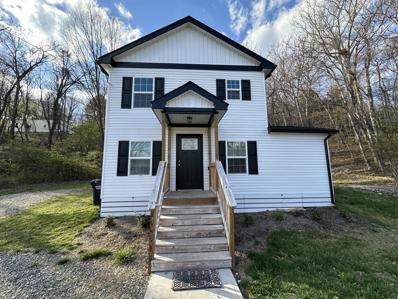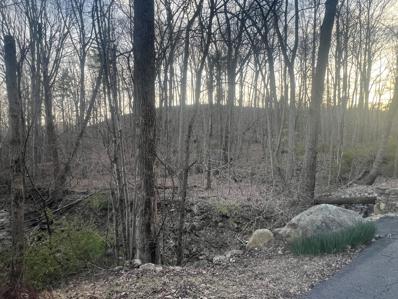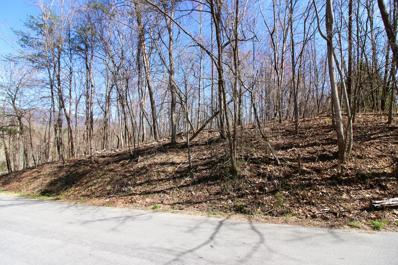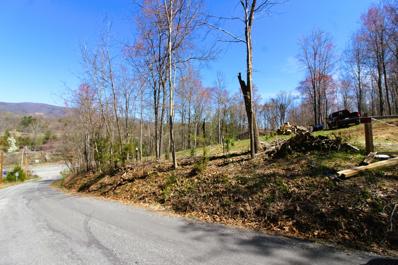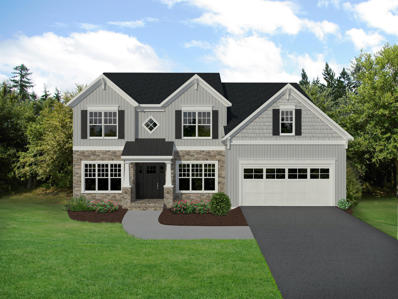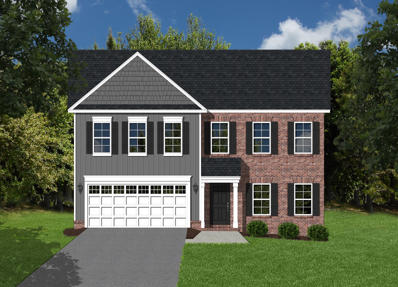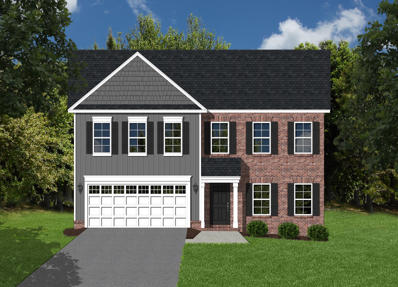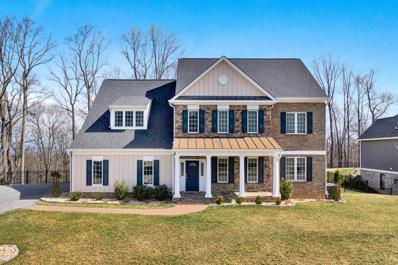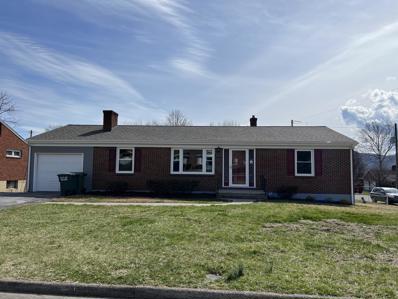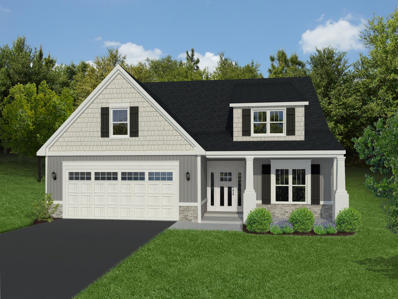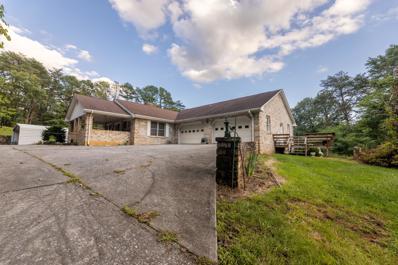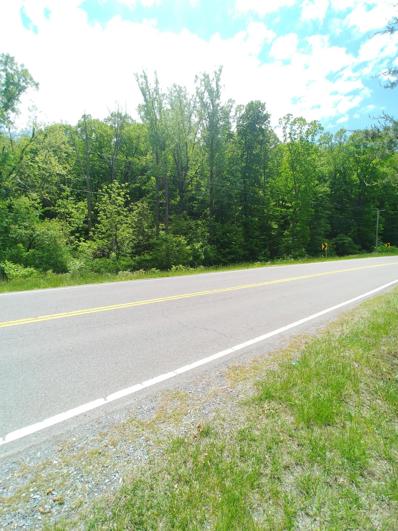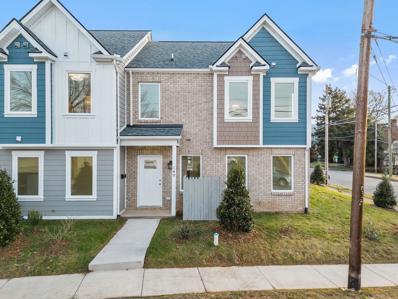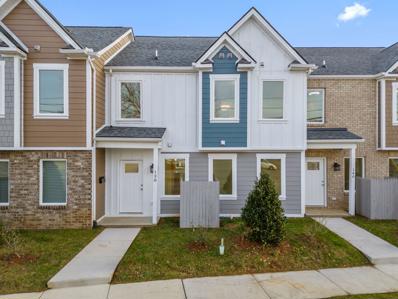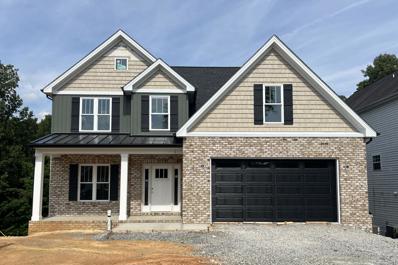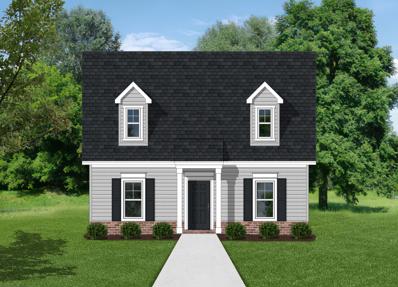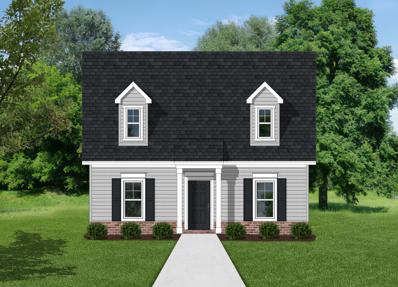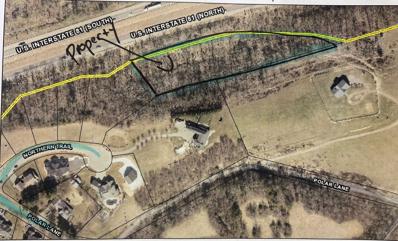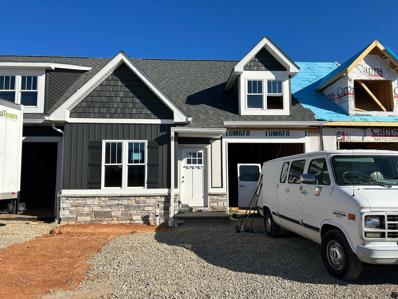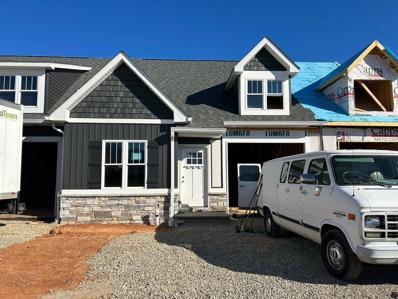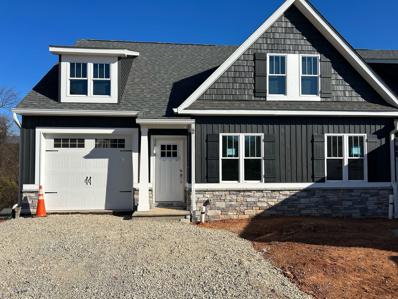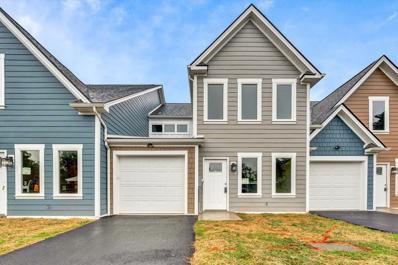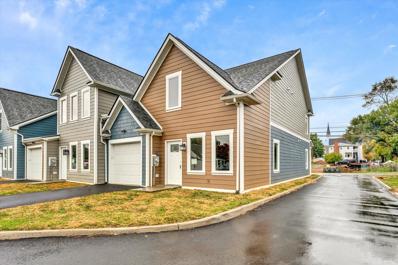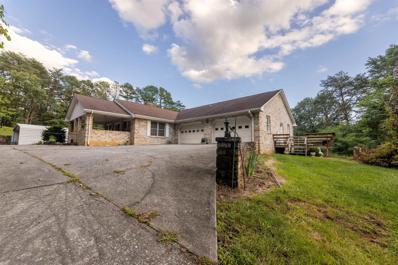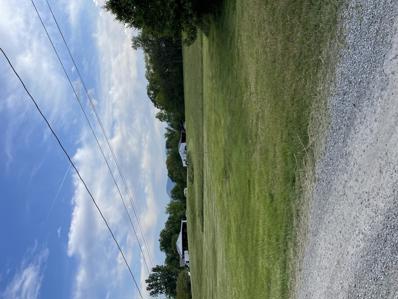Salem VA Homes for Rent
$309,000
811 MONTVUE Rd Salem, VA 24153
- Type:
- Multi-Family
- Sq.Ft.:
- n/a
- Status:
- Active
- Beds:
- n/a
- Lot size:
- 0.78 Acres
- Year built:
- 1930
- Baths:
- MLS#:
- 906081
- Subdivision:
- N/A
ADDITIONAL INFORMATION
Attention investors! This fantastic listing presents an incredible opportunity to own two beautifully renovated properties at 811 and 812 Montvue Rd. Both homes have been tastefully remodeled and enjoy a history of successful tenancy, offering immediate rental income. The properties boast exceptional potential for continued rental income. Don't miss out on this prime opportunity! Come see today and secure your investment in this thriving neighborhood. Both properties share the same water meter.
$64,000
0 JOE CARROL Rd Salem, VA 24153
- Type:
- Land
- Sq.Ft.:
- n/a
- Status:
- Active
- Beds:
- n/a
- Lot size:
- 2.4 Acres
- Baths:
- MLS#:
- 906041
- Subdivision:
- Fort Lewis Mountain
ADDITIONAL INFORMATION
Water and electricity available. Property would require septic. Roanoke Gas goes to corner of Texas Hollow Rd & Joe Carrol Road. Inquiries may be made to Roanoke Gas about availability and cost to run. Information deemed reliable, but Buyer or Buyer's Agent must verify. Property has been perked for a septic/drain field. An identified and marked perk site is suitable for a 3 bedroom dwelling. There are mature trees on the property that can be harvested and a small creek on the property.
$70,000
0 YALE Dr Salem, VA 24153
- Type:
- Land
- Sq.Ft.:
- n/a
- Status:
- Active
- Beds:
- n/a
- Lot size:
- 2.61 Acres
- Baths:
- MLS#:
- 906018
- Subdivision:
- Glen Forest
ADDITIONAL INFORMATION
Build your dream home on this great 2.6 acre lot in Glen Forest of West Roanoke County. Convenient location just off W. Main St./Rt. 11. Many trees and underbrush has already been cleared. Electric, Water and Sewer available for hook up at the street. Not far from Salem and a short drive to Roanoke, Christiansburg or Blacksburg. Don't wait and miss your opportunity.
$48,950
0 YALE Dr Salem, VA 24153
- Type:
- Land
- Sq.Ft.:
- n/a
- Status:
- Active
- Beds:
- n/a
- Lot size:
- 0.61 Acres
- Baths:
- MLS#:
- 906015
- Subdivision:
- Glen Forest
ADDITIONAL INFORMATION
Here is your opportunity to build your new home on this great 0.61 acre West Roanoke County lot in Glen Forest. Many trees and under-brush has already been cleared for you to get started. Convenient location just off W. Main St./Rt. 11. Electric, Water and Sewer available for hook up at the street. Not far from Salem and a short drive to Roanoke, Christiansburg or Blacksburg. Don't wait and miss out.
$479,950
4993 WARRIOR Dr Salem, VA 24153
- Type:
- Single Family
- Sq.Ft.:
- 2,879
- Status:
- Active
- Beds:
- 4
- Lot size:
- 0.6 Acres
- Year built:
- 2024
- Baths:
- 2.10
- MLS#:
- 905977
- Subdivision:
- Cherokee Hills
ADDITIONAL INFORMATION
New Construction with warranties on everything! LiveNEW! Purchase from a builder with over 2,500 homes completed! Please find information below and pictures attached for our Dovercroft style home which offers 2,789 square feet above grade, and 9' framed walls on first floor with smooth drywall finish. This house plan incorporates luxury vinyl plank in the common areas, ceramic tile in the baths and laundry, and carpet throughout remaining areas. Oak treads to the second floor. The master shower offers ceramic tiled walls! Premium Tahoe cabinets by Timberlake in the kitchen make the home even more beautiful. The kitchen counter tops are luxurious granite and the bathrooms are cultured marble. Crown molding can be found in the dining room and master bedroom, as well as chair rail with
$409,950
323 WOODSIDE Dr Salem, VA 24153
- Type:
- Single Family
- Sq.Ft.:
- 2,191
- Status:
- Active
- Beds:
- 4
- Lot size:
- 0.58 Acres
- Year built:
- 2024
- Baths:
- 2.10
- MLS#:
- 905694
- Subdivision:
- N/A
ADDITIONAL INFORMATION
This is a pre-construction listing that has not been started yet. New Construction with warranties on everything! LiveNEW! Purchase from a builder with over 2,500 homes completed! Please find information below and pictures attached for our Ashton style home which is 2,191 square feet above grade, and 9' framed wall on first floor with smooth drywall. This house plan incorporates Luxury Vinyl Plank in the foyer, dining, kitchen and half bath, ceramic tile in the master bathroom, full baths and laundry, and carpet throughout remaining areas. The master shower offers ceramic tiled walls! Premium Tahoe cabinets by Timberlake in the kitchen makes the home even more beautiful. The kitchen counter tops are luxurious granite and the bathrooms are cultured marble. The exterior finish consists of
$379,950
319 WOODSIDE Dr Salem, VA 24153
- Type:
- Single Family
- Sq.Ft.:
- 2,191
- Status:
- Active
- Beds:
- 4
- Lot size:
- 0.27 Acres
- Year built:
- 2024
- Baths:
- 2.10
- MLS#:
- 905693
- Subdivision:
- N/A
ADDITIONAL INFORMATION
NEW CONSTRUCTION! Please find information below and pictures attached for our Ashton style home which is 2,191 square feet above grade, and 9' framed wall on first floor with smooth drywall. This house plan incorporates Luxury Vinyl Plank in the foyer, dining, kitchen and half bath, ceramic tile in the master bathroom, full baths and laundry, and carpet throughout remaining areas. The master shower offers ceramic tiled walls! Premium Tahoe cabinets by Timberlake in the kitchen makes the home even more beautiful. The kitchen counter tops are luxurious granite and the bathrooms are cultured marble. The exterior finish consists of brick, siding, and architectural shingles.
$1,149,000
6957 FAIRWAY RIDGE Rd Salem, VA 24153
- Type:
- Single Family
- Sq.Ft.:
- 4,827
- Status:
- Active
- Beds:
- 5
- Lot size:
- 0.85 Acres
- Year built:
- 2021
- Baths:
- 5.00
- MLS#:
- 905673
- Subdivision:
- The Ridge At Fairway Forest
ADDITIONAL INFORMATION
Be the first to see this custom built brick home with the highest quality features used throughout and located in one of the most sought after subdivision in SW Roanoke County. Beautiful hardwood floors, huge Primary Suite, entry level bedroom with full bath, total of 5 bedrooms, 5 bathrooms. Features include an elevator that serves all 3 levels, extraordinary Theatre room in lower level, screened in porch, entry level and upper level Laundry rooms, oversized garage, fenced level yard, ''Endless Pools'' (Swim Spa) with built in treadmill, extended front porch and SO much more!
$369,950
1434 AZALEA St Salem, VA 24153
- Type:
- Single Family
- Sq.Ft.:
- 2,576
- Status:
- Active
- Beds:
- 4
- Lot size:
- 0.28 Acres
- Year built:
- 1962
- Baths:
- 3.00
- MLS#:
- 905508
- Subdivision:
- Middleton Gardens
ADDITIONAL INFORMATION
Completely remodeled home in Middleton Gardens. This home had damage to the roof when purchased and now has new everything. New roof, luxury vinyl flooring, paint, double pane windows, and even new wiring. The kitchen has granite counters and high end stainless appliances. The baths have all new fixtures and all bedrooms have large closets. The home has recessed lighting throughout and two fireplaces both with gas inserts. Level fenced yard and a large rear deck.
$454,950
2294 FOXFIELD Ln Salem, VA 24153
- Type:
- Single Family
- Sq.Ft.:
- 1,922
- Status:
- Active
- Beds:
- 3
- Lot size:
- 0.17 Acres
- Year built:
- 2024
- Baths:
- 2.00
- MLS#:
- 905086
- Subdivision:
- River Oaks At Russlen Farms
ADDITIONAL INFORMATION
New Construction with warranties on everything! LiveNEW! Purchase from a builder with over 2,500 homes completed! Please find information below and pictures attached for our Magnolia style home which offers 1922 square feet above grade, and 9' framed walls on first floor with smooth drywall finish. This house plan incorporates luxury vinyl plank on throughout the main areas and master, ceramic tile in the full baths and laundry, and carpet throughout remaining areas. The master shower offers ceramic tiled walls and floor! Premium Tahoe cabinets by Timberlake in the kitchen and bathrooms, with soft close, makes the home even more beautiful. The kitchen and bath counter tops are luxurious granite. Crown molding can be found in the dining room and master bedroom, as well as a coffered
- Type:
- Single Family
- Sq.Ft.:
- 4,952
- Status:
- Active
- Beds:
- 5
- Lot size:
- 3.3 Acres
- Year built:
- 1991
- Baths:
- 4.10
- MLS#:
- 904806
ADDITIONAL INFORMATION
Welcome to the exceptional custom brick ranch at 4901 Glenvar Heights Blvd. Located in the desirable Glenvar school district. New roof and skylights! This massive homeboasts 5 bedrooms and 4 and 1/2 baths situated on a private 3.2 acres! The main floor is just the start featured a gorgeous masonry stone Fireplace.Boasting 3 bedrooms (including the master) and 3 full bathrooms! A tranquil and bright Florida sunroom provides for a quite retreat whilst the home officegives you a space you need to work from home! Walking downstairs you'll find a second spacious full kitchen! 2 more bedrooms and another 1 and 1/2baths. A brand-new heat pump was just installed along with a new hot water heater. There is also an intercom system throughout the home and central vacunits for convenience
- Type:
- Land
- Sq.Ft.:
- n/a
- Status:
- Active
- Beds:
- n/a
- Lot size:
- 5.22 Acres
- Baths:
- MLS#:
- 904556
- Subdivision:
- N/A
ADDITIONAL INFORMATION
Great location, Zone C2. 5.22 Acres. Public Water & Sewer.
$405,000
140 W CALHOUN St Salem, VA 24153
- Type:
- Single Family
- Sq.Ft.:
- 2,110
- Status:
- Active
- Beds:
- 4
- Lot size:
- 0.07 Acres
- Year built:
- 2023
- Baths:
- 4.00
- MLS#:
- 904167
- Subdivision:
- N/A
ADDITIONAL INFORMATION
This townhome has 4 bedrooms ( 4 with ensuites) Each townhome unit is approximately 2110 finished square feet with 3 ton Heat Pump all electric. Constructed with Steel bracing, Floor trusses, roof trusses, with exterior finishes of Hardie board siding & Brick. Pella Windows, SS LG Kitchen package, kitchen island, One bedroom ensuite is on the main level along with the laundry room, Living room, Kitchen and bonus room. Each townhome has a garage and driveway parking along with additional parking space in the parking area. Great investment opportunity - long term lease in place.
$399,950
138 W CALHOUN St Salem, VA 24153
- Type:
- Single Family
- Sq.Ft.:
- 2,078
- Status:
- Active
- Beds:
- 4
- Lot size:
- 0.07 Acres
- Year built:
- 2023
- Baths:
- 4.00
- MLS#:
- 904164
- Subdivision:
- N/A
ADDITIONAL INFORMATION
This townhome has 4 bedrooms ( 4 with ensuites) Each townhome unit is approximately 2078 finished square feet with 3 ton Heat Pump all electric. Constructed with Steel bracing, Floor trusses, roof trusses, with exterior finishes of Hardie board siding & Brick. Pella Windows, SS LG Kitchen package, kitchen island, One bedroom ensuite is on the main level along with the laundry room, Living room, Kitchen and bonus room. Each townhome has a garage and driveway parking along with additional parking space in the parking area.
$517,950
3161 ISABEL Ln Salem, VA 24153
- Type:
- Single Family
- Sq.Ft.:
- 2,174
- Status:
- Active
- Beds:
- 4
- Lot size:
- 0.26 Acres
- Year built:
- 2024
- Baths:
- 2.10
- MLS#:
- 904062
- Subdivision:
- Riverland Vineyards
ADDITIONAL INFORMATION
Discover this stunning new construction home in the desirable Salem area of Roanoke County, featuring 4 bedrooms and 2.5 baths. The first floor boasts an open floor plan with 9' ceilings, perfect for modern living. The large center kitchen island, pantry, and choice of granite or quartz countertops add elegance and functionality, seamlessly flowing into the breakfast area and great room, which leads out to a deck with composite decking. Upstairs, the primary bedroom offers a luxurious ensuite bath with a custom tile shower, a huge walk-in closet, and a makeup/dress area. Three additional bedrooms, a sitting/project room, a spacious laundry room, and another full bath complete the upper level. The unfinished lower level, already framed for a full bath, fifth bedroom, and recreation room,
$324,950
110 PARKER Ln Salem, VA 24153
- Type:
- Single Family
- Sq.Ft.:
- 1,324
- Status:
- Active
- Beds:
- 3
- Lot size:
- 0.15 Acres
- Year built:
- 2024
- Baths:
- 2.00
- MLS#:
- 904017
- Subdivision:
- Simms Farm
ADDITIONAL INFORMATION
New Construction with warranties on everything! LiveNEW! Purchase from a builder with over 2,500 homes completed! Please find information below and pictures attached for our Nantucket style home which offers 1324 square feet above grade, and 9' framed walls on first floor with smooth drywall finish. This house plan incorporates LVP in the main living area, foyer, dining, living, and kitchen, ceramic tile in the baths and laundry, and carpet throughout remaining areas. Oak treads to the second floor. The master shower offers ceramic tiled wall with fiberglass base! Premium Tahoe cabinets by Timberlake in the kitchen make make the home even more beautiful. The Kitchen counter tops are luxurious granite and the bathrooms are cultured marble. Crown molding can be found in the dining room and
$324,950
109 PARKER Ln Salem, VA 24153
- Type:
- Single Family
- Sq.Ft.:
- 1,324
- Status:
- Active
- Beds:
- 3
- Lot size:
- 0.16 Acres
- Year built:
- 2024
- Baths:
- 2.00
- MLS#:
- 904016
- Subdivision:
- Simms Farm
ADDITIONAL INFORMATION
New Construction with warranties on everything! LiveNEW! Purchase from a builder with over 2,500 homes completed! Please find information below and pictures attached for our Nantucket style home which is 1,324square feet above grade, and 9' framed wall on first floor with smooth drywall. This house plan incorporates luxury vinyl plank in the common areas, ceramic tile in the baths and laundry, and carpet throughout remaining areas. Oak treads to the second floor. The master shower offers ceramic tiled walls! Premium Tahoe cabinets by Timberlake in the kitchen make the home even more beautiful. The kitchen counter tops are luxurious granite and the bathrooms are cultured marble. Crown molding can be found in the dining room and master bedroom, as well as chair rail with wainscoting in the
$14,950
900 POLAR Ln Salem, VA 24153
- Type:
- Land
- Sq.Ft.:
- n/a
- Status:
- Active
- Beds:
- n/a
- Lot size:
- 3 Acres
- Baths:
- MLS#:
- 903896
- Subdivision:
- N/A
ADDITIONAL INFORMATION
Elongated parcel paralleling interstate 81 with approximately 90' along 1-81. Seller believes the property to be landlocked.
$409,950
415 KIMBALL Ave Salem, VA 24153
- Type:
- Single Family
- Sq.Ft.:
- 1,384
- Status:
- Active
- Beds:
- 2
- Lot size:
- 0.06 Acres
- Year built:
- 2023
- Baths:
- 2.00
- MLS#:
- 902947
- Subdivision:
- N/A
ADDITIONAL INFORMATION
Introducing the Townhomes at Mt. Regis! This townhome is in a great, convenient Salem location. This unit features a full walkout basement with TONS of storage. Enjoy first floor living, a turn-key lifestyle, and spectacular views on the City of Salem! Each unit has a one-car garage and driveway, along with additional parking spaces in the lot adjacent to the last unit.
$424,950
417 KIMBALL Ave Salem, VA 24153
- Type:
- Single Family
- Sq.Ft.:
- 1,542
- Status:
- Active
- Beds:
- 2
- Lot size:
- 0.06 Acres
- Year built:
- 2023
- Baths:
- 2.00
- MLS#:
- 902946
- Subdivision:
- N/A
ADDITIONAL INFORMATION
Introducing the Townhomes at Mt. Regis! This townhome is in a great, convenient Salem location. This unit features a full walkout basement with TONS of storage. Enjoy first floor living, a turn-key lifestyle, and spectacular views on the City of Salem from your own rear covered porch! Each unit has a one-car garage and driveway, along with additional parking spaces in the lot adjacent to the last unit.
$434,950
419 KIMBALL Ave Salem, VA 24153
- Type:
- Single Family
- Sq.Ft.:
- 1,545
- Status:
- Active
- Beds:
- 3
- Lot size:
- 0.1 Acres
- Year built:
- 2023
- Baths:
- 2.00
- MLS#:
- 902943
- Subdivision:
- N/A
ADDITIONAL INFORMATION
Introducing the Townhomes at Mt. Regis! This townhome (An end unit) is in a great, convenient Salem location. It features afull walkout basement with TONS of storage. Enjoy first floor living, a turn-key lifestyle, and spectacular views on the City of Salem from your own covered rear porch! Each unit has a one-car garage and driveway, along with additional parking spaces in the lot adjacent to the last unit. Mortgage loan closing cost discount of $2,000 available when using seller's preferred lender.
$399,950
132 W CALHOUN St Salem, VA 24153
- Type:
- Single Family
- Sq.Ft.:
- 2,110
- Status:
- Active
- Beds:
- 4
- Lot size:
- 0.07 Acres
- Year built:
- 2023
- Baths:
- 4.00
- MLS#:
- 902569
- Subdivision:
- N/A
ADDITIONAL INFORMATION
Great investment opportunity! Call LA for details. (Rental lease signed for 1 year effective 4/1/24) These wonderful well-constructed townhomes are built by Alam Design Group. These townhomes have 4 bedrooms ( 4 with ensuites) Each townhome unit is approximately 2110 finished square feet with 3 ton Heat Pump all electric. Constructed with Steel bracing, Floor trusses, roof trusses, with exterior finishes of Hardie board siding & Brick.
$405,000
130 W CALHOUN St Salem, VA 24153
Open House:
Sunday, 9/22 9:00-12:00PM
- Type:
- Single Family
- Sq.Ft.:
- 2,078
- Status:
- Active
- Beds:
- 4
- Lot size:
- 0.07 Acres
- Year built:
- 2023
- Baths:
- 4.00
- MLS#:
- 902568
- Subdivision:
- N/A
ADDITIONAL INFORMATION
These wonderful well-constructed townhomes are built by Alam Design Group. These townhomes have 4 bedrooms ( 4 with ensuites) Each townhome unit is approximately 2078 finished square feet with 3 ton Heat Pump all electric. Constructed with Steel bracing, Floor trusses, roof trusses, with exterior finishes of Hardie board siding & Brick. For sale or for rent see #907794.
- Type:
- Single Family-Detached
- Sq.Ft.:
- 4,952
- Status:
- Active
- Beds:
- 5
- Lot size:
- 3.2 Acres
- Year built:
- 1991
- Baths:
- 5.00
- MLS#:
- 419207
ADDITIONAL INFORMATION
Back On Market Due To No Fault Of Seller's. Welcome to the exceptional custom brick ranch at 4901 Glenvar Heights Blvd. Located in the very desirable Glenvar school district. With a brand new roof, skylights. This massive home is ready for it's new owners! Boasting 5 bedrooms and 4 and 1/2 baths situated on a private 3.2 acres! The main floor is just the start featured a gorgeous masonry stone Fireplace, 3 bedrooms (including the master) and 3 full bathrooms! A tranquil and bright Florida sunroom provides for a quite retreat while the home office gives you a space you need to work from home! Walking downstairs you'll find a second spacious full kitchen! 2 more bedrooms and another 1 and 1/2 baths. A brand-new heat pump was just installed along with a new hot water heater. There is also an intercom system throughout the home and central vac units for convenience!
$9,000
0 HEARTH Ln Salem, VA 24153
- Type:
- Land
- Sq.Ft.:
- n/a
- Status:
- Active
- Beds:
- n/a
- Lot size:
- 0.19 Acres
- Baths:
- MLS#:
- 897745
- Subdivision:
- NA
ADDITIONAL INFORMATION
LOT NEAR SALEM ACROSS SALEM SWIM CLUB AND HANGING ROCK GOLF. MANY OPPORTUNITIES TO LOCATE NEAR SALEM.SEWER NOT AVAILABLE...MUST OBTAIN PERC TEST.

Although the Multiple Listing Service of the Roanoke Valley is the single source for these listings, listing data appearing on this web site does not necessarily reflect the entirety of all available listings within the Multiple Listing Service. All listing data is refreshed regularly, but its accuracy is subject to market changes. All information is deemed reliable but not guaranteed, and should be independently verified. All copyrights and intellectual property rights are the exclusive property of the Multiple Listing Service of The Roanoke Valley. Whether obtained from a search result or otherwise, visitors to this web site may only use this listing data for their personal, non-commercial benefit. The unauthorized retrieval or use of this listing data is prohibited. Listing(s) information is provided exclusively for consumers' personal, non-commercial use and may not be used for any purpose other than to identify prospective properties consumers may be interested in purchasing. Copyright © 2024 The Multiple Listing Service of the Roanoke Valley. All rights reserved.

The data relating to real estate for sale on this website comes in part from the IDX program of the New River Valley Multiple Listing Service. This IDX information is provided exclusively for consumers' personal, non-commercial use and may not be used for any purpose other than to identify prospective properties consumers may be interested in purchasing. Copyright © 2024 New River Valley Multiple Listing Service. All rights reserved.
Salem Real Estate
The median home value in Salem, VA is $175,700. This is higher than the county median home value of $169,000. The national median home value is $219,700. The average price of homes sold in Salem, VA is $175,700. Approximately 60.45% of Salem homes are owned, compared to 31.8% rented, while 7.76% are vacant. Salem real estate listings include condos, townhomes, and single family homes for sale. Commercial properties are also available. If you see a property you’re interested in, contact a Salem real estate agent to arrange a tour today!
Salem, Virginia 24153 has a population of 25,521. Salem 24153 is more family-centric than the surrounding county with 26.3% of the households containing married families with children. The county average for households married with children is 24.89%.
The median household income in Salem, Virginia 24153 is $53,990. The median household income for the surrounding county is $53,990 compared to the national median of $57,652. The median age of people living in Salem 24153 is 41.1 years.
Salem Weather
The average high temperature in July is 87 degrees, with an average low temperature in January of 27.5 degrees. The average rainfall is approximately 41.4 inches per year, with 18.3 inches of snow per year.
