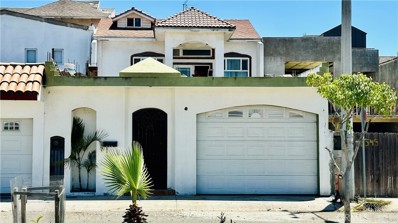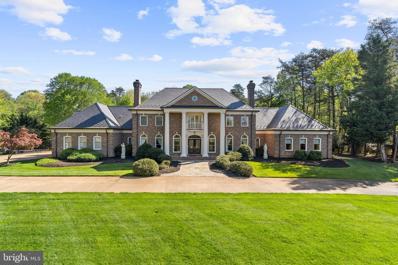Oakton VA Homes for Rent
- Type:
- Single Family
- Sq.Ft.:
- 2,045
- Status:
- Active
- Beds:
- 3
- Lot size:
- 0.05 Acres
- Year built:
- 2015
- Baths:
- 3.00
- MLS#:
- CV24143422
ADDITIONAL INFORMATION
Charming 3-Bedroom, 3-Bathroom Home with Two Stories, a Garage, and Balcony in the always changing and renovating city of Tijuana, BC Mexico. Welcome to your dream home! Nestled in a serene neighborhood just minutes away from La Presa and the community park, this property offers both convenience and comfort. Here’s what awaits you: 3 Bedrooms and 2.5 Bathrooms: Three spacious bedrooms provide ample space for relaxation and rest. The master suite on the first floor boasts elegance and convenience, while the second-floor Senior Master Bedroom offers privacy and versatility. The third bedroom on the second floor has also a half a bath included for your convenience. Three well-appointed bathrooms ensure everyone’s comfort. Living Spaces: The open-concept living room invites you to unwind after a long day. Natural light floods the space, creating a warm and inviting ambiance. An official dining room awaits your gatherings—whether it’s a cozy family dinner or a celebratory feast. Upstairs, discover a versatile loft area—a perfect spot for a home office, playroom, or reading nook with access to the attic as well. Gourmet Kitchen: Prepare culinary delights in the beautiful kitchen, complete with modern appliances, ample counter space, and sleek cabinetry. The breakfast nook area is ideal for casual meals or sipping your morning coffee while watching the TV. Outdoor Delights: Step onto the charming balcony on the second floor. Imagine sipping a glass of wine as you watch the sunset or enjoying your morning yoga routine. The one-car garage provides convenience and security for your vehicle. Location, Location, Location: Just a 5-minute stroll to La Presa, you’ll have easy access to dining, shopping, and entertainment. Need some fresh air? The community park is only 3 minutes away—perfect for picnics, walks, or playing with your furry friends. Don’t miss out on this gem! Schedule a viewing today and make this house your home. ???
$2,999,000
2401 Oakmont Court Oakton, VA 22124
- Type:
- Single Family
- Sq.Ft.:
- 7,358
- Status:
- Active
- Beds:
- 6
- Lot size:
- 1.92 Acres
- Year built:
- 1988
- Baths:
- 8.00
- MLS#:
- VAFX2179930
- Subdivision:
- Oakmont
ADDITIONAL INFORMATION
This majestic, custom-built estate has absolutely no peer. An architectural masterpiece boasting the finest artistic details and over 14,000 square feet of awe-inspiring space, it beckons you to live life on a higher plain. With 6 bedrms and 7 full baths and 1 half bath (including a main lvl ADA-compliant suite), this stunning Georgian estate also offers an elevator accessing all 3 levels. From the moment you approach, the stately Georgian home greets you with classical columns rising to the elegant pediment. As you step inside, intricate Gianetti artisan moldings adorn the Grand Foyer offering views to the stunning two-story oval rotunda with dual curved staircases. Above, a massive crystal chandelier and a tasteful portiere overlooking the elegant space. The grand foyer is flanked by the Living Room & Dining Room. Both share exquisite architectural details... more artisan moldings by Gianetti and fireplaces that showcase custom shell motif mantels. Straight ahead from the rotunda and drawing your eye from the reception foyer, the two-story Great Room is suffused with light from soaring windows and a breathtaking ceiling of coffered skylights. It is centered in a floor-to-ceiling dry-stacked stone gas fireplace. An elegant columned side bar is ideal for entertaining. The upper level mezzanine with overhanging loggia overlooks the Great Room and is an ideal spot for musicians to provide music for your next event. It is adorned in designer sconces and architectural elements mirroring Buckingham Palace, its detailing sourced by one of the area's finest designers. Adjacent to the Great Room, a Library like no other, featuring custom millwork and 3 walls of lighted, built- in bookcases as well as a window bay that provides plenty of natural light for reading. The Kitchen is well-appointed with high-end stainless steel appliances. A Subzero refrigerator and separate freezer sit side by side. Other appliances include a Fisher Paykal 2 drawer dishwasher, a Thermador 5-burner gas cooktop, and a built-in microwave and wall oven. Off the kitchen, a handsome octagonal breakfast room clad in teak and windowed all around to take in the scenic grounds. The main level bedroom is a rarity and the ADA-compliant attached bath offers a roll-under vanity as well as accessible shower. The elevator is available for access to all floors from the hallway. A private family staircase ascends to the upper level. But, wait! Before we leave the main level, we must visit the breathtaking teak-clad indoor heated pool, with vaulted ceiling, sheathed in glass. This home is your recreational paradise, as well as your elegant retreat. ... The upper level offers 4 Bedrms, including an au pair (or in-law suite) each with a private bath, as well as the spectacular Owner's Suite. The Owner's Suite is your private refuge, featuring a spacious bedrm with gas fireplace and built-ins as well as a balcony overlooking the pool and a spiral staircase leading to the pool -- for your morning swim. Adjacent to your bedrm is a private study with exquisite built-ins and a portiere overlooking the rotunda below. The primary bath is a spa-like retreat, with jetted tub and a separate steam shower. Two more bedrooms offer private baths and the "Rose Bedroom" features built-ins, a Fireplace, and a stunning ensuite bath with an oval tub with overhead Skylight. A 4th bedrm on the upper level is an au pair/in-law suite offering a bedroom, full bath, and sitting room with a murphy bed ---ideal for your nanny or housekeeper. A well-appointed laundry room completes the upper level. The expansive lower level offers a Fam Rm w FP, Rec Rm with large Cherry bar, a Theatre, 6th bedroom, Den, Hobby Rm & 2 full baths, for changing out of swimsuits. Outside you'll find a deck & terrace w plenty of privacy on a tree-fringed roughly 2 AC lot. Besides the one-of-a-kind indoor pool, you'll also enjoy a full-size tennis court. Pickleball, anyone? Isn't it time to enjoy your success?
© BRIGHT, All Rights Reserved - The data relating to real estate for sale on this website appears in part through the BRIGHT Internet Data Exchange program, a voluntary cooperative exchange of property listing data between licensed real estate brokerage firms in which Xome Inc. participates, and is provided by BRIGHT through a licensing agreement. Some real estate firms do not participate in IDX and their listings do not appear on this website. Some properties listed with participating firms do not appear on this website at the request of the seller. The information provided by this website is for the personal, non-commercial use of consumers and may not be used for any purpose other than to identify prospective properties consumers may be interested in purchasing. Some properties which appear for sale on this website may no longer be available because they are under contract, have Closed or are no longer being offered for sale. Home sale information is not to be construed as an appraisal and may not be used as such for any purpose. BRIGHT MLS is a provider of home sale information and has compiled content from various sources. Some properties represented may not have actually sold due to reporting errors.
Oakton Real Estate
The median home value in Oakton, VA is $744,800. This is higher than the county median home value of $523,800. The national median home value is $219,700. The average price of homes sold in Oakton, VA is $744,800. Approximately 62.21% of Oakton homes are owned, compared to 34.1% rented, while 3.69% are vacant. Oakton real estate listings include condos, townhomes, and single family homes for sale. Commercial properties are also available. If you see a property you’re interested in, contact a Oakton real estate agent to arrange a tour today!
Oakton, Virginia 22124 has a population of 37,166. Oakton 22124 is less family-centric than the surrounding county with 39.89% of the households containing married families with children. The county average for households married with children is 40.57%.
The median household income in Oakton, Virginia 22124 is $124,193. The median household income for the surrounding county is $117,515 compared to the national median of $57,652. The median age of people living in Oakton 22124 is 37.2 years.
Oakton Weather
The average high temperature in July is 82.9 degrees, with an average low temperature in January of 23.4 degrees. The average rainfall is approximately 42.8 inches per year, with 21.1 inches of snow per year.

